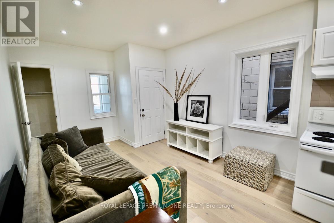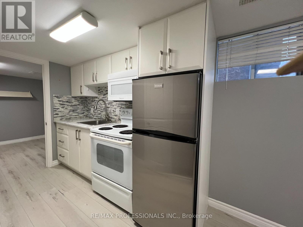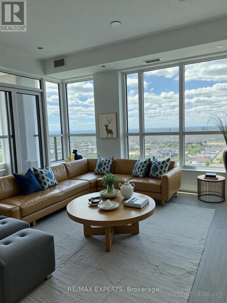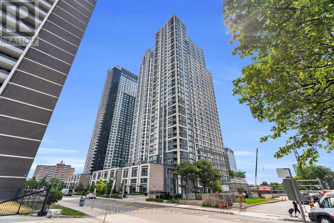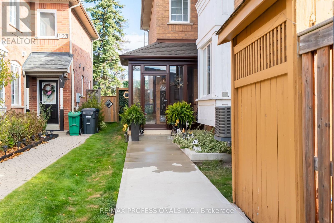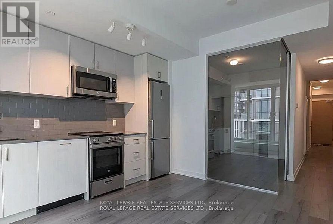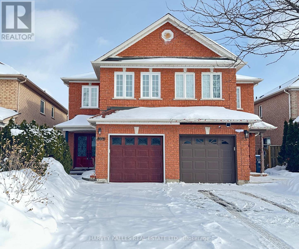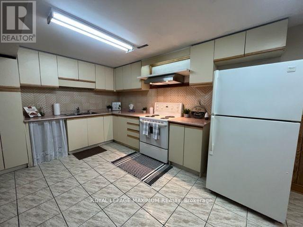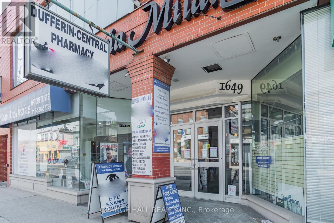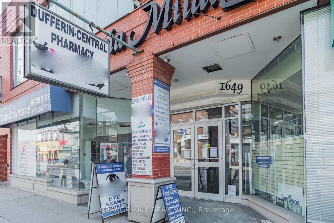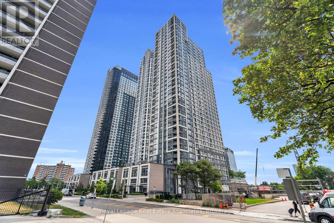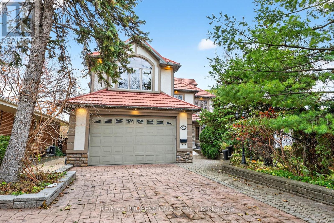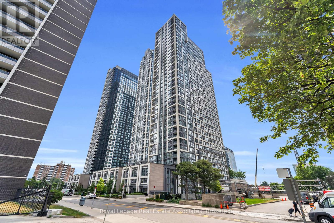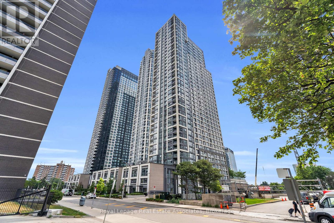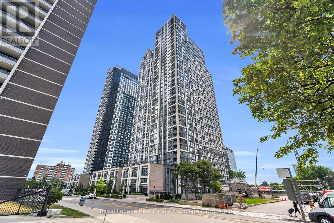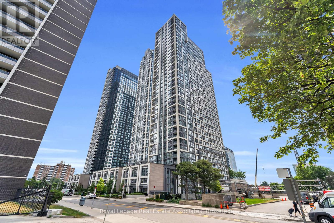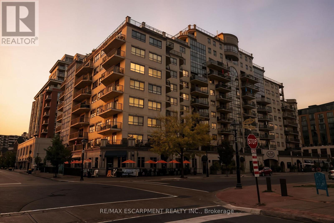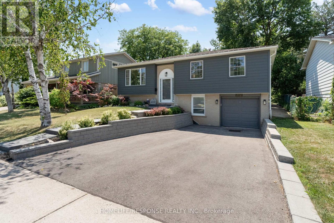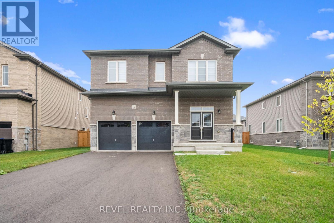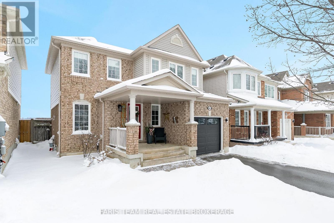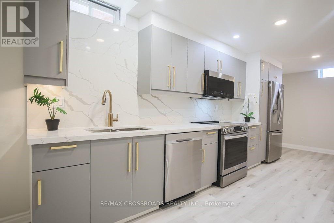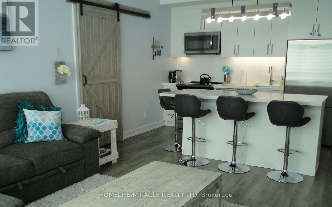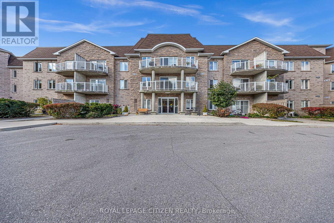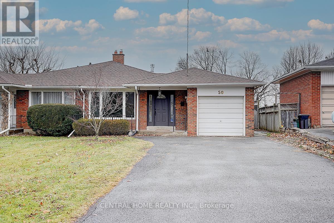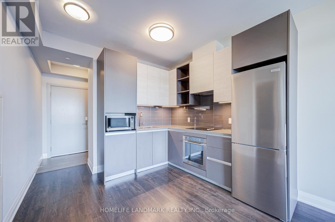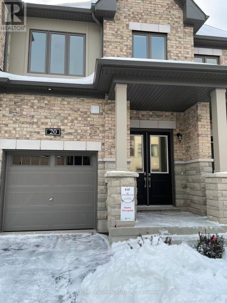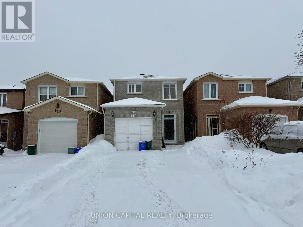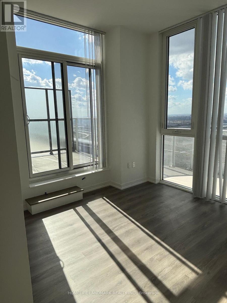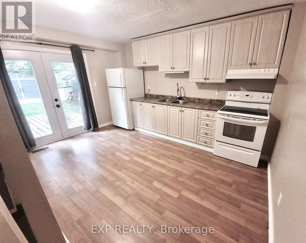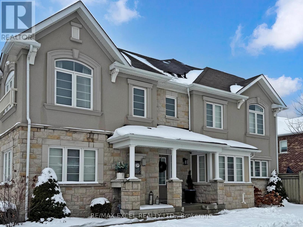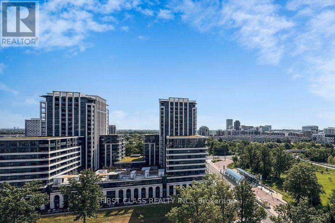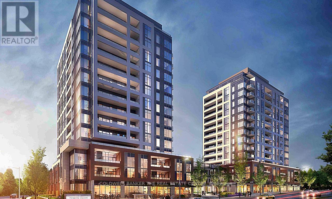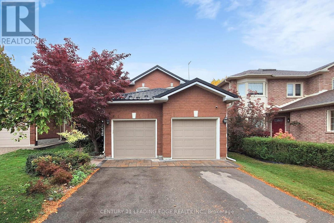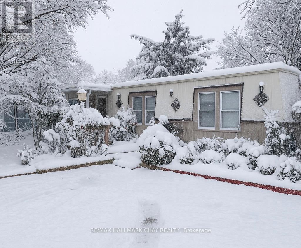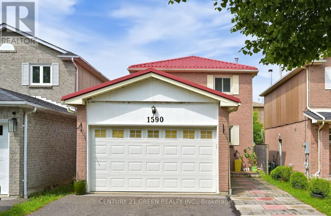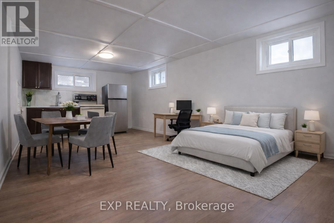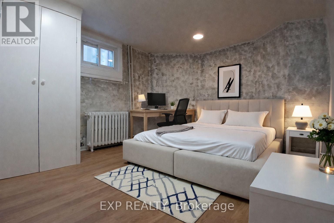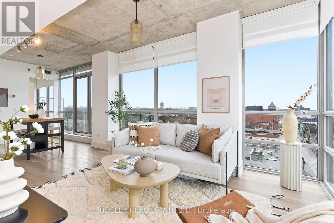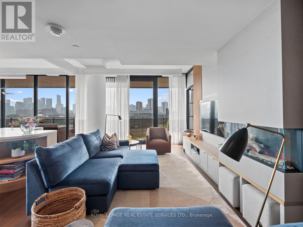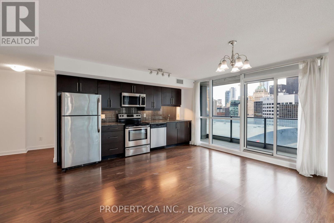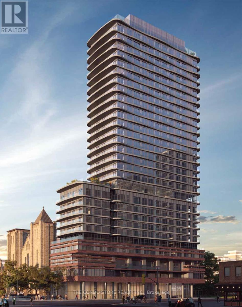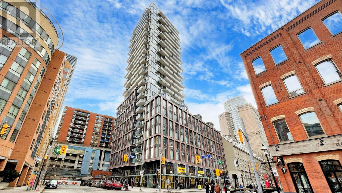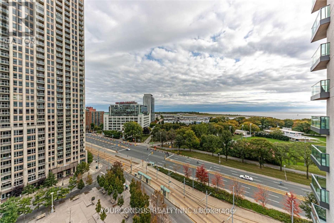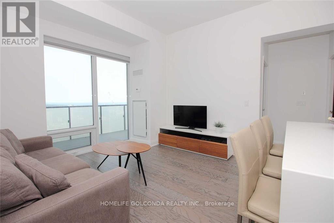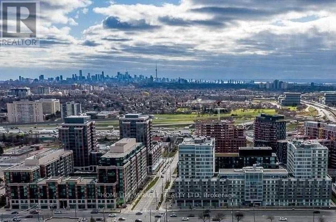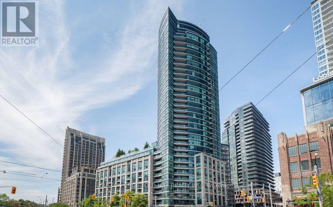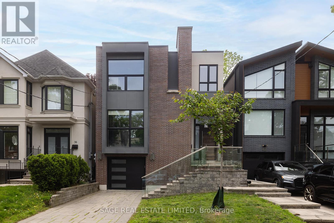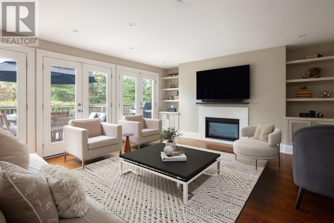C - 312 Rustic Road
Toronto, Ontario
Executive, Spacious Apartment In A Highly Desirable Area Among Multi-Million Dollar Homes! Don't Miss This Rare Opportunity To Live In An Amazing European Inspired & Highly Sought After Residential Community In The Iconic Rustic Bakery Plaza! Hot Table, Cafe, Salon, Shopping, Schools & Groceries All At Your Doorstep! Spotless Living & Dining W/Open Concept Design, Eat-In Kitchen, Engineered Flooring, Potlights, Bachelor Style Bedroom w/closet & 3Pc Bath. Steps To Public Transit, All Major Highways, 401, Hospital. (id:61852)
Royal LePage Premium One Realty
A - 53 Regent Road
Toronto, Ontario
Fully renovated and beautiful 1 bedroom lower unit. Be the first to live there after the renovations. All Included in rent: water, Heat/AC, Hydro. Ensuite laundry. 1 drive parking space. Amazing location: near Costco, Yorkdale Mall, Close To Transit, Parks, Restaurants, Highway And Shopping. (id:61852)
RE/MAX Professionals Inc.
3309 - 7 Mabelle Avenue
Toronto, Ontario
Welcome to this rare Tridel-built Islington Terrace corner suite. the largest floor plan in the building at approx. 809 sq. ft. Enjoy unobstructed south-east views of the CN Tower and Lake Ontario, plus sunlight all day through expansive floor to ceiling windows. This 2 bed + den, 2 bath unit features an excellent layout, modern kitchen with granite counters & stainless steel appliances, 9-ft ceilings, and a spacious balcony. The versatile media room/den is perfect for a WFH office. Immaculately maintained, this unit includes two premium P1 parking spots. One oversized EV-ready space with charger (rare!) and space for a motorcycle, plus two large side-by-side lockers. Great investment potential with no rent control in the building. The additional parking spot can be rented for added income. Direct access to TTC's Islington Station downstairs, with major upgrades underway (new bus terminal, elevators, and entrances by 2026) making this a true commuter's paradise. Experience Tridel's renowned quality and full suite of amenities in one of Etobicoke's most connected communities. Photos virtually staged* (id:61852)
RE/MAX Experts
3603 - 7 Mabelle Avenue
Toronto, Ontario
Welcome to Islington Terrace by Tridel, a well-established residence offering efficient, modern living in the heart of Islington-City Centre West. This bright 1-bedroom suite spans 530 sq. ft. and features a clean, open-concept layout designed to maximize space, natural light, and everyday comfort. The contemporary kitchen is finished with full-height cabinetry, integrated stainless steel appliances, and quartz countertops, seamlessly connecting to the combined living and dining area. Wide-plank flooring and expansive windows enhance the airy feel of the space, while the Juliette balcony allows fresh air and an added sense of openness throughout the suite. The bedroom offers a well-proportioned layout with a large closet and floor-to-ceiling window, complemented by a modern 4-piece bathroom with sleek tilework and a streamlined vanity. In-suite laundry is neatly tucked into a dedicated closet, and the suite includes one locker for additional storage. Residents enjoy access to a curated collection of amenities including a fitness centre, games room, guest suites, and 24-hour concierge service. Steps from Islington Station, parks, grocery stores, cafés, and everyday conveniences, this suite offers comfortable, well-connected urban living in one of Etobicoke's most accessible neighbourhoods. (id:61852)
Royal LePage Real Estate Associates
99 Desert Sand Drive
Brampton, Ontario
Turn-key/newly renovated *end unit/ freehold townhouse in desirable neighbourhood with 3 car parking. This unique, all-brick townhouse features an excellent layout with functional living space- no wasted square footage, and widens to 34 Feet! - must see* The main floor was completely renovated in 2022, featuring an open concept kitchen/ living area. 24" porcelain tile flooring throughout, Quartz countertops + backsplash with large island with breakfast nook, high quality/custom *Bespoke kitchen- with dovetailed birch plywood cabinetry*, all Bosch appliances (+gas range), new trim and crown moulding, new staircase and bannister, new front and back door, new powder room, pot lights, california shutters throughout with large bay window overlooking yard. *New electrical on main and lower level + much more! Upper level features 3 great size bedrooms with large closets. Primary bedroom features semi-ensuite access to the main 4 piece washroom. The lower level is equipped with brand new/durable (2025) *luxury vinyl flooring throughout, new stair cap + risers, new pot-lights and freshly painted, large closet/storage areas, laundry room + cold room under porch. The exterior upgrades include concrete pad walkway (2023) from front to back, custom deck (2020), and enclosed front porch (2022), private 3 car length driveway + more. Excellent location in a family friendly neighbourhood & great school district. Easy /walking access to many amenities featuring grocery, eateries, pharmacy, walk-in clinic, parks and more. Quick access to highway and transit* - Move in and enjoy! (id:61852)
RE/MAX Professionals Inc.
413 - 1195 The Queensway
Toronto, Ontario
Welcome to The Tailor Condos where modern elegance meets everyday convenience. This bright and spacious 1+Den, 560 SF suite is thoughtfully designed with soaring ~9ft ceilings, floor-to-ceiling windows, and an open-concept layout that maximizes light and functionality. The sleek kitchen features contemporary cabinetry and integrated appliances, while the versatile den offers the perfect space for a home office, study, or guest area. Located in Etobicoke's fast-growing Queensway community, you'll have gourmet dining, cafes, and everyday essentials at your doorstep with IKEA, Costco, Starbucks, and Sherway Gardens just minutes away. Transit riders will love the quick bus ride to Islington Subway Station, while motorists enjoy seamless access to the Gardiner Expressway and Hwy 427. For leisure, nearby Queensway Park and Lakeshore trails offer plenty of outdoor escapes. (id:61852)
Royal LePage Real Estate Services Ltd.
55 Native Landing
Brampton, Ontario
If you're looking for a well kept , clean home in a family oriented neighbourhood - look no further! This is a beautiful red brick semi-detached home with 3+1 bedrooms and 4 bathrooms, 3 parking spaces and a large backyard. The kitchen is updated with newer stainless steel appliances, the windows and roof were recently replaced and the bathrooms have been updated with modern finishes. The bedrooms offer generous space and ample natural lighting. The basement is equipped with a 4 piece bathroom, a 4th bedroom a very large REC room and an additional storage room. This home has been very well kept and maintained by the owner. Do not miss your opportunity to live in this great neighbourhood! (id:61852)
Harvey Kalles Real Estate Ltd.
Lower - 48 Plowshare Crescent
Toronto, Ontario
Incredibly Spacious and Sparkling Clean Basement for Rent in Etobicoke North. Private Entrance, Private Laundry, Huge Kitchen and Dining Area, Den Large Enough to be used like another Bedroom, Includes one side of the driveway outside (could fit 2 small sized cars). Available and Move-In Ready! Located in Beautiful Community in Etobicoke, House Backing on to a Park, Conveniently located in walking distance to multiple Schools, Pools, Grocery Stores, Public Transit and more! (id:61852)
Royal LePage Maximum Realty
111a - 1649 Dufferin Street
Toronto, Ontario
Medical Professionals wanted! Join a well-established, multidisciplinary medical building designed to support collaborative, patient-centered care. Our location currently features: Family Medicine Practice, Dental Clinic, Optometry / Eye Care, Hearing Health Center, Chiropractic Clinic. This strong referral ecosystem creates built-in patient flow, convenience for patients, and opportunities for cross-referrals among trusted providers. Ideal for: Specialists, Allied health professionals, Wellness and diagnostic services, Expanding practices seeking a professional medical setting. (id:61852)
Grange Hall Realty Inc.
1649 Dufferin Street
Toronto, Ontario
Medical Professionals wanted! Join a well-established, multidisciplinary medical building designed to support collaborative, patient-centered care. Our location currently features: Family Medicine Practice, Dental Clinic, Optometry / Eye Care, Hearing Health Center, Chiropractic Clinic. This strong referral ecosystem creates built-in patient flow, convenience for patients, and opportunities for cross-referrals among trusted providers. Ideal for: Specialists, Allied health professionals, Wellness and diagnostic services, Expanding practices seeking a professional medical setting. (id:61852)
Grange Hall Realty Inc.
405 - 7 Mabelle Avenue
Toronto, Ontario
Welcome to Islington Terrace by Tridel, a modern and well-managed residence offering convenient urban living in the heart of Islington-City Centre West. This efficiently designed 1-bedroom suite spans 488 sq. ft. and features a functional open-concept layout with clean finishes and comfortable proportions ideal for everyday living. The contemporary kitchen is finished with full-height cabinetry, integrated stainless steel appliances, and quartz countertops, flowing seamlessly into the combined living and dining area. Wide-plank flooring and large windows create a bright, airy interior, while the Juliette balcony allows for fresh air and an added sense of openness. The bedroom includes a full-height window and generous closet space, complemented by a modern 4-piece bathroom with sleek tilework and a streamlined vanity. In-suite laundry is conveniently tucked into a dedicated closet, and the suite includes one underground parking space and one locker for added practicality. Residents enjoy access to a curated collection of amenities including a fitness centre, games room, guest suites, and 24-hour concierge service. Ideally located steps from Islington Station, parks, grocery stores, cafés, and everyday essentials, this suite offers comfortable, well-connected living in a vibrant and accessible Etobicoke neighbourhood. (id:61852)
Royal LePage Real Estate Associates
1670 Lincolnshire Boulevard
Mississauga, Ontario
Custom built by engineer on ravine lot .Welcome to 1670 Lincolnshire Blvd, an exceptional family residence located in the prestigious Orchard Heights / Lakeview community.Backs on to Etobicoke Creek/green space. This expansive 6-bedroom, 4-bathroom home offers approximately 3,262 sq ft of finished living space, providing outstanding flexibility for large or multi-generational families.A highly desirable feature is the main-floor bedroom suite with private ensuite, offering excellent accessibility and convenience for extended family members or guests. The finished lower level with walk-out includes a separate kitchen, creating an ideal space for in-law living, guests, or additional entertaining.The home offers multiple living and gathering areas enhanced by four gas fireplaces, along with forced-air heating, heat pump, and central air conditioning. Step outside to your own private backyard retreat featuring an inground outdoor pool and sauna, perfect for relaxing or entertaining family and friends.Parking is abundant with 8 total parking spaces, including an attached garage and built-in parking. Additional features include a security system and owned water heater.Set on a generous lot in a highly sought-after neighbourhood close to excellent schools, parks, waterfront trails, and major amenities, this home delivers space, comfort, and versatility in one of Mississauga's most established communities.A rare opportunity not to be missed. Close to all highways, transit, airport, Lake Shore, Sherway Gardens and luxury malls. (id:61852)
RE/MAX Professionals Inc.
1506 - 7 Mabelle Avenue
Toronto, Ontario
Welcome to Islington Terrace by Tridel, a well-established residence offering modern design and everyday convenience in the heart of Islington-City Centre West. This bright 1-bedroom plus den suite offers 615 sq. ft. of thoughtfully planned living space with clean finishes and a functional layout ideal for urban living. The contemporary kitchen features full-height cabinetry, quartz countertops, and integrated stainless steel appliances, flowing seamlessly into the open-concept living and dining area. Wide-plank flooring and large windows enhance natural light throughout the suite, while the Juliette balcony provides fresh air and an airy extension of the living space. The bedroom includes a full-height window and a generous closet, complemented by a modern 4-piece bathroom finished with contemporary tilework and a sleek vanity. The den offers flexibility for a home office or study area, while in-suite laundry is conveniently tucked into a dedicated closet. One parking space and one locker are included for added convenience. Residents enjoy access to a curated collection of amenities including a fitness centre, games room, guest suites, and 24-hour concierge. Ideally located steps from Islington Station, parks, grocery stores, cafés, and everyday essentials, this suite offers comfortable, well-connected living in a desirable Etobicoke neighbourhood. (id:61852)
Royal LePage Real Estate Associates
1831 - 5 Mabelle Avenue
Toronto, Ontario
Welcome to Bloor Promenade at Islington Terrace by Tridel, a modern community in the heart of Etobicoke's Islington City Centre. This bright and efficiently designed 1-bedroom, 1-bathroom suite offers a functional open-concept layout with wide-plank flooring, clean contemporary finishes, and a Juliet balcony that brings in ample natural light. The sleek kitchen features integrated stainless steel appliances, quartz countertops, and modern flat-panel cabinetry. The combined living and dining area offers flexible use of space, complemented by full-height windows that create a bright and inviting atmosphere. The bedroom includes a generous mirrored closet and large window for added natural light. The well-appointed 3-piece bathroom includes modern tilework and a glass-enclosed shower. Additional conveniences include in-suite laundry, 1 underground parking space, and 1 locker. Residents enjoy access to exceptional amenities, including a 24-hour concierge, indoor and outdoor pools, fitness centre, yoga studio, sauna, steam room, basketball court, rooftop terrace with BBQs, party rooms, media/theatre lounges, guest suites, and more. Ideally located just steps to Islington Subway Station, Bloor West shops and dining, parks, and major highways. (id:61852)
Royal LePage Real Estate Associates
1405 - 7 Mabelle Avenue
Toronto, Ontario
Welcome to Islington Terrace by Tridel, offering modern condo living in the heart of Etobicoke's Islington City Centre. This thoughtfully designed 1-bedroom suite features a functional layout with an open-concept living and dining area, ideal for both everyday living and entertaining. The contemporary kitchen is finished with integrated stainless steel appliances, stone countertops, sleek full-height cabinetry, and a modern tile backsplash, flowing seamlessly into the living space. Wide-plank flooring and large windows bring in an abundance of natural light, while the Juliette balcony enhances the airy feel of the suite and offers peaceful city and treetop views. The bedroom is well-proportioned with a double closet and a large window, providing a comfortable and quiet retreat. The 4-piece bathroom features modern tile finishes, a deep soaker tub, and a clean, contemporary vanity. In-suite laundry adds everyday convenience and completes this efficient layout. Residents of Islington Terrace enjoy access to an extensive collection of amenities, including a 24-hour concierge, fitness centre, indoor and outdoor swimming pools, sauna, steam room, basketball court, party lounges, rooftop terrace with BBQ areas, guest suites, and more. Ideally located steps from Islington Subway Station, Bloor Street shops, restaurants, parks, and major commuter routes, this suite offers stylish, connected urban living in one of Etobicoke's most desirable condominium communities. (id:61852)
Royal LePage Real Estate Associates
2036 - 5 Mabelle Avenue
Toronto, Ontario
Welcome to Bloor Promenade by Tridel, a modern community offering refined living in the heart of Islington-City Centre West. This well-designed 2-bedroom, 2-bathroom suite spans 831 sq. ft. and features a functional layout with contemporary finishes and a bright, open-concept living space. The kitchen is equipped with full-height cabinetry, quartz countertops, integrated stainless steel appliances, and a clean modern aesthetic that flows seamlessly into the combined living and dining area. Wide-plank flooring and large windows enhance the natural brightness of the suite, while a walk-out from the living room leads to a private balcony. The primary bedroom includes a walk-in closet and a 3-piece ensuite with a sleek vanity and glass-enclosed shower. The second bedroom offers a full-height window and a generous closet, with convenient access to the main 4-piece bathroom. In-suite laundry is tucked away within a dedicated closet, and one parking space is included for added convenience. Residents enjoy access to an impressive selection of amenities including a fitness centre, indoor pool, concierge, party room, games room, and guest suites. Steps from Islington Station, parks, shopping, and local services, this suite offers comfortable and well-connected urban living in a desirable Etobicoke location. (id:61852)
Royal LePage Real Estate Associates
512 - 399 Elizabeth Street
Burlington, Ontario
Experience upscale urban living at its finest in this executive-style corner suite located in one of downtown Burlington's most iconic condominium residences. Perfectly positioned directly across from Lake Ontario, this exceptional property offers an unparalleled walkable lifestyle just steps to the waterfront, Burlington Pier, seasonal festivals, award-winning restaurants, boutique shopping, Spencer Smith Park, and all downtown amenities. Spanning approximately 1,445 sq. ft., this spacious and beautifully appointed unit captures stunning east, south, and west views, filling the home with natural light throughout the day. Thoughtfully designed for both comfort and elegance, the layout features two balconies, ideal for enjoying morning coffee at sunrise or unwinding at sunset with spectacular lake vistas. The open concept kitchen and living area creates a warm and inviting space for entertaining, complemented by an additional den/office area that was opened to enhance flow and maximize living space. A formal dining room framed by windows overlooks the Burlington Pier, offering a breathtaking backdrop for gatherings. This 2-bedroom, 2-full-bath suite showcases classic crown mouldings, hardwood floors, and quality finishes throughout. The primary suite offers a serene retreat with generous closet space and an elegant ensuite. With its prime location, spacious layout, and timeless design, this exceptional residence combines sophisticated condominium living with the best of Burlington's vibrant waterfront community. A rare opportunity not to be missed. 1 Parking Space and 1 Locker included. (id:61852)
RE/MAX Escarpment Realty Inc.
2112 South Millway
Mississauga, Ontario
WOW *** MAIN FLOOR 4 BEDROOM AND 2 MAIN FLOOR BATHROOMS*** SEPARATE ENTRANCE. Fantastic Opportunity! Welcome to this unique 4 bedroom raised bungalow, perfectly situated in the highly desirable area of Erin Mills, on a generous lot 50 x 120. This property offers endless potential, whether you're looking for investment, space to accommodate an extended family, or the possibility of an in law or nanny suite. Perfect for guest, office use or private use. The main floor boasts a bright and spacious open concept living and dining room. NEW MODERN UPGRADED KITCHEN. Featuring a large island, granite counter tops, and ceramic backsplash, 2 main floor 4 piece bathrooms for convenience. Many upgrades. Hardwood floors, interior doors, windows, doors, FULLY FINISHED BASEMENT WITH ONE BEDROOM - POTENTIAL IN LAW SUITE. Beautifully landscaped, private deck and yard, large space for entertaining guest, gardening and play. The exterior is Brick and High End Hardie Cement Board siding, accented by soffit lighting. This home offers functional multi-purposes layout with modern features in move-in condition. Convenient location, close to shopping, dining, transit. A rare gem in prime location! It is truly everything you need for comfortable living in Erin Mills. (id:61852)
Homelife/response Realty Inc.
12 Emerald Street
Wasaga Beach, Ontario
Welcome To 12 Emerald Street In Wasaga Beach, Where Modern Comfort Meets Coastal Living. Sitting On A Premium 53' Lot Offering Nearly 2,800 Sq. Ft. Of Above Grade Living Space, This 2022 Built Home Is Situated In A Family-Friendly Neighbourhood Just Minutes From The Shores Of One Of Ontarios Most Popular Destinations. With Many Upgrades Throughout, This 4-Bedroom, 3.5-Bathroom Residence Combines Style, Functionality, And Convenience. The Main Level Is Designed For Entertaining With 9' Ceilings, An Open-Concept Layout, Featuring A Formal Dining Room, A Spacious Kitchen With A Large Centre Island, Quartz Countertops, Built-In Stainless Steel Appliances, And A Bright Living Room Flooded With Natural Light Overlooking The Fully Fenced Backyard. A Powder Room And Finished Laundry Room With Direct Garage Access Complete This Floor. Upstairs, The Primary Retreat Offers Two Walk-In Closets And A Luxurious 5-Piece Ensuite With A Soaker Tub, Glass Shower, And Double Vanity. Bedrooms Two And Three Share A 4-Piece Semi-Ensuite, While The Fourth Bedroom Features Its Own Walk-In Closet And Ensuite Bath. The Unfinished Basement Provides Endless Potential To Create Additional Living Space. With A Double-Car Garage, Driveway Parking For Four (No Sidewalk), Rough-In Central Vac, And Upgraded Engineered Hardwood Flooring, This Home Blends Everyday Comfort With Luxury Details. Perfect As A Year-Round Residence Or Vacation Retreat, You'll Be Just Moments From Beaches, Trails, And All The Amenities Wasaga Beach Has To Offer. (id:61852)
Revel Realty Inc.
66 John W Taylor Avenue
New Tecumseth, Ontario
Top 5 Reasons You Will Love This Home: 1) Impeccably maintained 2-storey home nestled in the heart of Alliston, offering serene views of the scenic fields 2) Beautiful heart of the home, the kitchen is a true showstopper, featuring elegant maple cabinetry, sleek quartz countertops, and a high-end gas stove, perfect for culinary enthusiasts 3) Prestigious details abound, including sophisticated crown moulding and gleaming hardwood floors that flow seamlessly throughout the home 4) Stylishly updated with new tile flooring in the front foyer and bathrooms, complemented by upgraded vanities that add a touch of modern luxury 5) Massive primary bedroom retreat providing a haven of tranquility, boasting large windows with picturesque views, a walk-in closet, and a luxurious ensuite bathroom. 1,401 above grade sq.ft. plus a finished basement. (id:61852)
Faris Team Real Estate Brokerage
Basemen - 87 Woodriver Street
Richmond Hill, Ontario
Beautiful Bright Fully Renovated Legal 2 Bedroom 2 Washrooms Basement, Stainless Steels Appliances. New Vinyl Floor Throughout The Basement. New Modern Kitchen. 2 Separate Rooms Each With Their Own Washrooms. 2 Living Room Area. All Full size Windows (Updated) Don't Miss This Rare Opportunity. Tenant Has Their Own Laundry Room. Great School Zone. Close To Richmond Green Sport Centre & Park, Costco, Shopping & Restaurant. (id:61852)
RE/MAX Crossroads Realty Inc.
C410 - 301 Sea Ray Avenue
Innisfil, Ontario
Friday Harbour All Season Resort, Luxurious Penthouse Model For Lease, Open Concept Layout And Views Of The Marina, Spacious 2 Bedroom, 2 Full Baths. Quartz Counters, Engineered Laminate, Laundry, Parking. A Massive Balcony Provides Great Functionality. This Weekend Retreat Over Looks Lake Simcoe. Experience resort-style living Steps From The Boardwalk & Restaurants. Perfect for year round stays. Fully furnished and thoughtfully stocked, with access passes available. Only 50 Min. From Toronto, Go Train Near By. (id:61852)
Homelife/miracle Realty Ltd
307 - 32 Church Street
King, Ontario
Welcome to 32 Church St Unit 307!! This bright and spacious freshly painted top-floor unit offers 2 generous bedrooms and 2 full bathrooms, perfect for comfortable living. Step out onto your private balcony and enjoy peaceful views of the beautifully landscaped garden below. This unit features ensuite laundry for added convenience, plus 2 parking spaces - 1 in the underground garage and 1 on the surface. A private storage locker is also included conveniently located in front of parking. Enjoy the ease of a well-maintained building and grounds, just a short stroll from shops, restaurants, parks, schools, and the library and recreation centre. Whether you're looking to unwind or stay active, you'll love the on-site amenities, including a fitness room, guest suites, party/meeting room, and visitor parking. Experience the perfect blend of comfort, convenience, and carefree living at Chestnut manor - your peaceful retreat in a prime location! (id:61852)
Royal LePage Citizen Realty
Lower - 50 Sherwood Forest Drive
Markham, Ontario
Newly Renovated 3-Bedroom, 2-Bathroom Lower Floor for Rent! This spacious and bright basement unit features a brand-new renovation, an independent kitchen, and in-unit washer/dryer for ultimate convenience. Located in a prime neighbourhood near top-ranked schools Markham District HS and Markville SS. Excellent transit access and close proximity to community amenities make this an ideal home for families or professionals. Tenant responsible for 50% of utilities. Don't miss this opportunity for a beautiful and private living space! Photos are from previous listing. (id:61852)
Central Home Realty Inc.
519 - 396 Highway 7 E
Richmond Hill, Ontario
Experience luxury living in this beautifully maintained 1 bedroom unit by Times Corporation. This residence offers a spacious, open-concept layout bathed in natural light from quiet, unobstructed North views. The modern kitchen is a chef's delight, featuring built-in appliances, sleek stone countertops, and a custom backsplash. Step out onto the large private balcony to enjoy the feeling of openness. Perfectly located for commuters and lifestyle convenience, you are just minutes from the GO Station, VIVA transit, Hwy 404, and Hwy 407. Enjoy quick accessibility to Home Depot, Walmart, Loblaws, restaurants, banks, and all essential amenities right at your doorstep. (id:61852)
Homelife Landmark Realty Inc.
20 John Canning Way
Markham, Ontario
Wow Wow Wow!!! Brand-new huge townhome in super location in heart of Markham, Never been lived. 3 full bath rooms on 2nd floor. 3 bedrooms and finished basement. No side walk. Highway 7 and Warden. Walkable distance to Mainstreet Unionville. Top-rated school area. (id:61852)
Sutton Group-Admiral Realty Inc.
Basement - 114 Timbers Circle
Markham, Ontario
Available for immediate move-in. Basement entrance access through the home. This bright 800 square feet suite offers a stylish, renovated kitchen with crown mouldings, quartz countertops, stainless steel appliances, and modern pot lights, complemented by a spacious primary bedroom and a renovated bathroom featuring a stand-up shower. Situated in the highly sought after Milliken Mills community, it's ideal for a couple or small family. Conveniently located near Highways 404 and 407, public transit, parks, top-ranked IB schools, shops, Markville Mall, and Pacific Mall. Shared laundry with utilities shared at approximately 30-40%. One parking space is included, and Wi-Fi can be provided. (id:61852)
Union Capital Realty
Ph110 - 28 Interchange Way
Vaughan, Ontario
Penthouse! Facing southwest, 495 square feet! Located on the Top floor, this unit offers unbeatable views to the southwest, allowing for abundant sunlight throughout the day. It features a rare and expansive terrace measuring an impressive 244 square feet, providing a stunning vantage point to enjoy the beautiful cityscape. A brand-new, beautifully designed one-bedroom condominium perfectly situated in the vibrant Vaughan Metropolitan Centre. This thoughtfully designed suite showcases an open-concept layout and a sleek contemporary kitchen with built-in appliances, ideal for both everyday living and entertaining.Enjoy exceptional convenience with the VMC subway station just minutes away, plus quick access to Highways 400 and 407 and major transit routes. You're also close to IKEA, York University, Vaughan Mills Mall, Canada's Wonderland, and the Vaughan Smart Hospital.Experience the perfect harmony of style, comfort, and connectivity in one of Vaughan's most dynamic urban communities. (id:61852)
Homelife Landmark Realty Inc.
B - 350 Tampa Drive
Georgina, Ontario
Discover This Spacious Legal Basement Apartment Located At 350 Tampa Drive In The Desirable Community Of Keswick South. Ideally Situated Near Lake Simcoe, This 750 Sqft (Approx) Unit Offers The Perfect Blend Of Comfort, Safety, And Convenience. Enter Directly Through The Double Garden Doors Into A Bright, Updated Kitchen Which Serves As The Main Entry Point For The Unit. This Functional Culinary Space Is Equipped With White Appliances, Ample Counterspace, And Pantry For Convenient Storage. The Walk-Out Access Leads Directly To A Deck And Yard, With Private Access Via The East Side Gate. Flowing From The Kitchen Is A Spacious Living Room With A Window, Offering A Comfortable Space To Relax. The Unit Features Two Good-Sized Bedrooms With Closet Space, Windows, And Extra Storage, Perfect For Rest And Privacy. A Modern 4-Piece Bathroom Completes The Floor Plan, Featuring A Large Vanity And Tiled Tub And Shower Combination. Enjoy Additional Crawl Space Storage With A Concrete Pad. Located In A Family-Friendly Neighbourhood, You Are Just Minutes From Top-Rated Schools Including Prince Of Peace And Our Lady Of The Lake. You Are Also Conveniently Located Near Local Amenities Such As FreshCo, Walmart Supercentre, And Gyms On The Queensway South. Enjoy Weekends At Nearby Young's Harbour Park Or Adeline Park By The Water. Ideally Situated For Commuters, This Home Offers Close Proximity To Highway 404, Making Travel Simple And Efficient. You Will Also Appreciate The Convenience Of Dedicated Parking For Two Cars On The Private Driveway. Don't Miss This Fantastic Opportunity To Lease A Beautifully Maintained Legal Apartment In Georgina. Tenant To Pay 40% Of Utilities. (id:61852)
Exp Realty
89 Hutt Crescent
Aurora, Ontario
Welcome to this stunning corner end-unit townhouse in a highly sought-after neighbourhood, offering 1,884 sq ft of thoughtfully designed living space. Built by Mattamy Homes and Energy Star Certified, this Stratford Model blends modern comfort with energy efficiency. The main floor features stylish laminate flooring and a bright, open-concept layout with a functional den, while the upgraded kitchen boasts quartz countertops, high-end stainless steel appliances, and a walkout to a private fenced backyard perfect for enjoying afternoon sun. Upstairs, the spacious primary bedroom includes a large walk-in closet and a luxurious 4-piece ensuite, and additional highlights include direct access from the garage into the home and a professionally finished basement. Ideally located just minutes from parks, scenic walking trails, schools, grocery stores, big box retailers, movie theatres, and excellent transit options including Public, Viva, and GO Transit, with quick access to Highways 404 and 400 making commuting a breeze. (id:61852)
RE/MAX Excel Realty Ltd.
1111 - 38 Cedarland Drive
Markham, Ontario
*Power of Sale*. Lender Wants To Get Money Back! Great Opportunity To Experience In The Prestigious Luxury Fontana Condos! Rare 1+Large Den With 2 Full Bathrooms-Super Functional Layout With No Wasted Space, And Den Spacious Enough To Serve As A Second Bedroom. Bright Open-Concept Living With Modern Finishes, Upgraded Kitchen. Located In The Highly Sought-After Unionville High School District. Steps To Viva Transit, Civic Centre, Restaurants, Supermarkets, Movie Theatre, And York U Markham Campus. Minutes To Hwy 404/407. Exceptional Amenities: 24 Hr Concierge, Indoor Pool, Jacuzzi, Gym, Basketball Court, Party Room, And More. Parking And Locker Included. (id:61852)
First Class Realty Inc.
A707 - 705 Davis Drive
Newmarket, Ontario
Located on Newmarket's bustling Davis Drive, and backing onto a two-acre park, Kingsley Square is just a short walk to Southlake Health Centre and is surrounded by convenient urban amenities, including GO Transit, Upper Canada Mall and fabulous recreation. An assortment of vibrant amenities within the buildings will ensure a healthy, and socially connected lifestyle for all! Kingsley Square is comprised of two condominium towers linked by a three-storey podium. Designed by Kohn Partnership Architects, Kingsley Square's three-storey podium is topped with a spectacular furnished and landscaped rooftop terrace overlooking the public piazza below. The architectural design features a blend of fabricated stucco panels and glazing, animated with balconies integrated with the facade creating a sense of visual texture. The suites at Kingsley Square have been designed to maximize space and light and provide residents with the ultimate in contemporary living. High quality features and finishes ensure lasting beauty and enduring comfort. (id:61852)
Coldwell Banker The Real Estate Centre
851 Hilton Boulevard
Newmarket, Ontario
Nestled in the heart of the highly desirable Stonehaven neighborhood in Newmarket, this rarely available approx 2000 sq. ft. home is a must-see, beginning with a spacious main floor that features a combined living and dining room, a convenient main-floor laundry, and a sunken family room with a cozy fireplace and 2 windows overlooking the backyard. Step into a brand- new gourmet kitchen, complete with a centre island, quartz countertops, undermount sink, all new stainless steel appliances, and a breakfast area that walks out to the garden. Upstairs, you'll find four generous bedrooms, including a large master suite with big windows, a walk-in closet, and a four-piece primary bathroom with a soaker tub, while the additional bedrooms offer ample space and storage. The basement includes a separate entrance and a four-piece bathroom, and outside you have a large driveway with space for four cars plus a two-car garage. Perfectly situated, enjoy a short walk to Bayview public transportation, top schools, and the community center, with shopping malls just a short drive away. ** This is a linked property.** (id:61852)
Century 21 Leading Edge Realty Inc.
43 Linden Lane
Innisfil, Ontario
Fantastic Opportunity in Innisfil's Sought-After Sandycove Acres! Beautifully updated 2-bedroom, 2-bathroom home offering approximately 1,120 sq. ft. of stylish, comfortable living space-backing onto private green space for added tranquility. Enjoy a bright sunroom with walkout to your own secluded backyard oasis, complete with mature trees, extensive decking, pergola, shed, and multiple seating areas-perfect for relaxing or entertaining! Step inside to a fully equipped kitchen featuring granite countertops, backsplash, and stainless steel appliances. A grand formal dining room and a spacious living room with fireplace provide elegant and cozy gathering spaces. The generous primary bedroom includes a walk-in closet and private ensuite bath. A second full bathroom offers double sinks and convenient in-suite laundry. KEY UPDATES: Kitchen, Bathrooms, Flooring, Lighting, Sunroom, Front & Back Decking & Landscaping. Private 2-car driveway. Cozy front porch with covered entry. Ample storage throughout. Located just minutes from shops, restaurants, beaches, marinas, golf courses, and the incredible Friday Harbour Resort. Enjoy year-round amenities and events in this welcoming, mature community. Don't miss your chance to call this peaceful retreat home! Land lease total: includes property taxes $1051.43 per month (id:61852)
RE/MAX Hallmark Chay Realty
1590 Marshcourt Drive
Pickering, Ontario
Situated in a prime location in Pickering, this beautifully fully renovated home from top floor to basement offers both comfort and income potential. Featuring a separate entrance to the basement, this property presents an excellent opportunity for additional rental income. Enjoy brand-new upgraded hardwood flooring throughout, a modern kitchen with granite countertops and polished ceramic finishes, and new pot lights on both the main floor and basement. The home includes newly renovated washrooms and a powder room, as well as a professionally finished basement complete with an extra-large bedroom and a 3-piece washroom. Additional highlights include a brand-new garage door and closets, direct access to the garage, and a fully fenced backyard. Ideally located steps to shopping, Walmart, grocery stores, and McDonald's, with easy access to Highway 401-this home offers exceptional convenience and value. (id:61852)
Century 21 Green Realty Inc.
Lower Unit A - 861 Cosburn Avenue
Toronto, Ontario
Welcome to Your Lovely Freshly Painted Unfurnished Home with a Large Recreation Living Area, Very Spacious Backyard and Laundry (Both Shared) & New Stainless Steel Fridge for You to Enjoy! Steps to the Bus Stop On Woodbine Avenue & Only A Few Short Mins To Woodbine Subway Station. Just Mins to the DVP, Shops, Banks, Cafes, Parks, Restaurants, Hospital & The Danforth. Tenant to Pay 25% of Water Only. Hurry...This Won't Last! (id:61852)
Exp Realty
Lower Unit B - 861 Cosburn Avenue
Toronto, Ontario
Welcome to Your Freshly Painted One Bedroom Lower Level Home with a Large Recreation Living Area Very Spacious Backyard and Laundry (Both Shared) for You to Enjoy! Steps to the Bus Stop On Woodbine Avenue & Only A Few Short Mins To Woodbine Subway Station. Just Mins to the DVP, Shops, Banks, Cafes, Parks, Restaurants, Hospital & The Danforth. Tenant to Pay 25% of Hydro & Water Only. Hurry...This Won't Last! (id:61852)
Exp Realty
708 - 630 Queen Street E
Toronto, Ontario
This is a one-of-a-kind, two-bedroom, two-bathroom corner suite in the boutique SYNC Lofts -- and it truly stands out! Enjoy morning coffee in the sun with unobstructed east-facing views from a wide terrace with gas hookup! Bask in the sunlight streaming in from the wall of floor-to-ceiling windows and enjoy 9-ft exposed concrete ceilings. This smart, split-bedroom layout just makes sense and the overall space is perfect for entertaining! The sleek kitchen delivers quartz counters, ample storage, and stainless steel appliances. Location? Second to none. Grab your "Canadiano" at Dark Horse, then walk across the street to Blackbird Baking Co. and grab a fresh loaf of bread. How about a yoga class? Broadview Hot Yoga is across the street!! Feel like doing some shopping? Check out Amavi Atelier for authentic antiques! Then how about an Italian lunch or dinner? Il Ponte is also across the street and the food is fabulous! You are also just steps to The Broadview Hotel, Joel Weeks park (for walking your dog), INS Market (for last-minute items), and all the Queen Street restaurants, cafés and shops, plus just a short stroll to the Distillery District, a quick streetcar downtown - and the DVP is literally a block away for easy weekend escapes!! Top-tier amenities include a cool, open-concept gym, party room, and a huge rooftop patio with BBQs and skyline views of the CN Tower. WALK SCORE 97!! | BIKE SCORE 99! TRANSIT SCORE 93!! If you're looking for a loft that checks every box, this is it! (id:61852)
Bosley Real Estate Ltd.
904 - 21 Lawren Harris Square
Toronto, Ontario
Welcome Home! This is truly a gem in the sky. A highly desirable corner unit boasting over 1200 sqft with premium, high end finishes and an eye for detail as featured in both Style at Home and House & Home Magazines. Spectacular natural light bathes the space from the massive floor to ceiling windows. It's modern living with calm serenity. Expansive 9ft. ceilings with exposed concrete and pillars are true loft attributes. The main room is expansive, open and inviting. This professionally designed space was customized to adapt to the floor plan and all of the well considered design elements come together in a one-of-a-kind living experience.Transforming a third bedroom into a more spacious living space gave the main sitting area space to spread out and the bespoke wood wall coverings hiding functional storage options. The open concept design has a dining room and a sit in kitchen which is designed for foodies with a massive island boasting a Bosch Induction cook top, a Bosch dishwasher and two wall mounted KitchenAid ovens. There's a Subzero fridge with an ice maker, a wine fridge and plenty of storage drawers and cabinets.The primary bedroom has its own private wing of the unit with a king size bedroom, custom doors, a walk in closet and spa like ensuite.The second bedroom is down its own hallway and offers light and privacy. It could double as an office space. The second washroom boasts beautifully designed Missoni wallpaper and a tub with shower. In the front entrance, multiple hidden closets help all your belongings disappear and keep your entryway clean.The icing on this beautiful cake is the massive 694 sqft wrap around terrace. With professional decking, artificial turf, custom lighting, large planters and gas hookup for the BBQ and fire pit. A memorable and inviting space to entertain and take in beautiful sunsets and spectacular views. Parking comes with an electric charger, a locker and two bike spots. It is a need to see!! (id:61852)
Royal LePage Real Estate Services Ltd.
1604 - 33 Bay Street
Toronto, Ontario
Welcome to 33 Bay Street, Situated at the heart of Toronto's vibrant waterfront community. This spacious corner suite with 2 bedrooms and 2 full bathrooms offers a bright and functional layout. Enjoy floor-to-ceiling windows, an open-concept living and dining area, and a modern kitchen with granite countertops, stainless steel appliances, and ample storage. The primary bedroom features a large closet and private ensuite, while the second bedroom offers flexibility for guests or a home office. The wrap around balcony offers great views and lots of outdoor space. Residents enjoy access to incredible amenities, including an indoor pool, fitness centre, tennis court, basketball court, theatre room, guest suites, 24-hour concierge service and more. Located just steps from Union Station, the PATH, Scotiabank Arena, the Financial District, and Toronto's waterfront, this home offers convenience and connection to the best of the city.Extras: (id:61852)
Property.ca Inc.
2105 - 280 Dundas Street W
Toronto, Ontario
This spacious 3-bedroom (or 2-bedroom + home office), 2-bathroom residence features floor-to-ceiling windows and a clear, unobstructed southeast exposure that fills the suite with natural light throughout the day. The open-concept layout flows seamlessly to a massive private terrace-ideal for entertaining, outdoor dining, or relaxing with sweeping city views. Enjoy two full bathrooms, including a luxurious ensuite in the primary bedroom, along with premium finishes throughout. Includes a premium parking space and a large locker for added convenience. Ideally located in one of Toronto's most vibrant downtown neighborhoods, just steps to St. Patrick Station, University of Toronto, OCAD University, Toronto Metropolitan University, Eaton Centre, Art Gallery of Ontario, Nathan Phillips Square, and the shopping, dining, and nightlife of Queen West. With Toronto Transit Commission at your doorstep, you're effortlessly connected to everything the city has to offer. A rare opportunity to lease a bright, modern, and generously sized corner suite with a private terrace in the heart of downtown. (id:61852)
The Condo Store Realty Inc.
1909 - 2a Church Street
Toronto, Ontario
Welcome to on The Esplanade, where urban sophistication meets downtown convenience. This thoughtfully designed 1-bedroom, 1-bathroom suite offers a bright, open-concept layout that maximizes every inch of space for both comfort and functionality. Expansive windows allow for abundant natural light, creating an airy feel throughout the living and dining area. The modern kitchen is equipped with stainless steel appliances, quartz countertops, and sleek cabinetry, combining style with everyday practicality. Step out to your 116 sq. ft. balcony and enjoy sweeping city views-an ideal spot for morning coffee or evening relaxation. The bedroom features ample storage and a warm, inviting atmosphere, making it a perfect retreat. Residents enjoy access to exceptional building amenities including a fitness centre, outdoor pool, terrace lounge with BBQs, party and dining rooms, and 24-hour concierge service. Perfectly situated just steps to St. Lawrence Market, the Financial District, Union Station, TTC, and Toronto's best restaurants and cafés, this home offers an unbeatable downtown lifestyle where everything you need is right at your doorstep. (id:61852)
RE/MAX Plus City Team Inc.
1203 - 215 Fort York Boulevard
Toronto, Ontario
Spacious and sun-filled one-bedroom condo at Waterpark City, offering views of Lake Ontario and the nearby park. This desirable south-east exposure provides an abundance of natural light throughout the day. The open-concept living and dining area features laminate flooring and seamlessly connects to the modern kitchen, complete with stainless steel appliances and backsplash. Step out from the living area onto a generously sized balcony, perfect for enjoying fresh summer breezes. Residents enjoy exceptional building amenities, including an indoor pool, sauna, well-equipped fitness centre, rooftop patio with BBQs, and 24-hour concierge. TTC access is right at your doorstep, with a short walk to Lake Ontario, waterfront trails, and park. (id:61852)
Yourcondos Realty Inc.
Suite Realty Inc
Unknown Address
,
Luxury U Condo Adjacent To The Lush Grounds Of The St. Michael's College Campus Of U Of T. Steps To Yorkville, Restaurants And Bay Station. Functional Layout Two Split Bedroom With Breathtaking Panoramic East Views Of Downtown Toronto And Lake Ontario. 10' Smooth Ceiling, Floor To Ceiling Windows Throughout, Contemporary Kitchen With Corian Back Splash, Counter And Centre Island, High End Kitchen Appliances, The Tower Is Topped With 4,500 Sqft Amenities. (id:61852)
Homelife Golconda Realty Inc.
Ph1402 - 555 Wilson Avenue W
Toronto, Ontario
Cool, Chic & Modern!! Spectacular View Of The Toronto Skyline. This Rarely Available 2-Storey, 3+1 Bedroom, 3 Bathroom Penthouse Contains An Enormous Rooftop Private Terrace W/Gas-Line Bbq And Downtown Cn-Tower Panoramic View, Unobstructed Clear Bright & Sunny. An Abundance Of Oversized Floor To Ceiling Windows & 20 Foot Sky High Soaring Ceilings. Live The Life You've Always Imagined In This Luxurious Home With All The Trimmings. Breathtaking Rooftop Terrace Will Make You Feel Like You Are Royalty. You Can Do Your BBQ On Your Rooftop Terrace. There's Room For Everybody And The Layout Is Fantastic. Host Parties In The Chef's Kitchen And The Large Dining Room Will Seat All Your Guests. Terrific Primary Bed With W/I Closet, Ensuite And Great View! (id:61852)
Homelife/miracle Realty Ltd
2806 - 600 Fleet Street
Toronto, Ontario
Beautiful 2-bedroom, south-facing waterfront condo conveniently located at Bathurst & Lakeshore available February 16 to March 1, 2026, located on the 28th floor with 9-foot ceilings and floor-to-ceiling windows offering unobstructed views of Lake Ontario and Toronto Island. Just under 700 sq ft, this unit features a unique wide layout that makes the space feel larger and provides excellent views from every room. With a recently renovated washroom, new dishwasher and microwave, newly installed luxury vinyl plant flooring throughout, and professionally installed blackout and sun shades throughout as well. Building offers great amenities and is located within walking distance to groceries, shopping, restaurants and much more! Comes with 1 parking and 1 locker. (id:61852)
Sutton Group Old Mill Realty Inc.
40 Hoyle Avenue
Toronto, Ontario
Welcome to 40 Hoyle Avenue - a striking, modern detached home nestled in the heart of coveted Mount Pleasant East. Designed with discerning taste and built for elevated living, this exceptional 4+1 bedroom, 5-bathroom residence seamlessly blends architectural sophistication with everyday functionality.Step inside to discover soaring ceilings and a grand sense of space. The chef-inspired kitchen is a true showstopper, featuring built-in appliances, an expansive island, and sleek contemporary finishes - ideal for entertaining or family life. The open-concept layout flows effortlessly into the bright living areas, where automated blinds, clean lines, and premium finishes define every corner.Retreat to the luxurious primary suite complete with a custom Italian-made Poliform closet - a masterclass in elegance and organization. Downstairs, the high-ceilinged lower level offers walk-out access, a guest or office bedroom, and a made-to-order Italian Resource Furniture Murphy bed that transforms into a stylish desk and shelving system - a rare fusion of design and versatility.Step outside into your private backyard oasis. A gorgeous swimming pool, hot tub, and outdoor shower create a resort-style escape, while the automated pergola with louvered roof and thermal heating ensures year-round enjoyment. The irrigation system keeps the lush landscaping pristine with minimal effort.Additional features include: central vacuum, smart automation, and thoughtful design touches throughout.This is not just a home - it's a lifestyle. For those seeking timeless design, modern convenience, and luxury living in one of Toronto's most desirable neighbourhoods, 40 Hoyle Avenue delivers. (id:61852)
Sage Real Estate Limited
9 Canfield Place
Toronto, Ontario
At nearly 4000 sf including basement this magnificent detached home combines timeless elegance with modern luxury. Nestled just moments from the vibrant Shops of Don Mills. With four spacious bedrooms and four and a half beautifully appointed bathrooms, it offers both comfort and style for families and entertainers alike.The French Country decor throughout adds an extra layer of warmth and sophistication, creating an inviting atmosphere in every room. The expansive gourmet kitchen is a true masterpiece, featuring high-end appliances, a large central island, and ample counter space for cooking and socializing. A stunning cupola above the kitchen floods the space with natural light, creating an airy, bright atmosphere perfect for both culinary creativity and casual gatherings.The generous principal rooms are filled with natural light, making them ideal for intimate gatherings or larger celebrations.Set on a sprawling private lot, the outdoor space offers a peaceful escape, while the cul-de-sac location ensures both privacy and tranquility.Whether you're relaxing in the yard or enjoying nearby shopping, dining, strolling through Edwards Gardens, or entertainment at the Shops of Don Mills, this home promises the best of both worlds. (id:61852)
Sage Real Estate Limited
