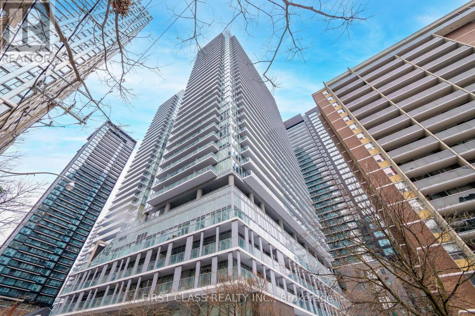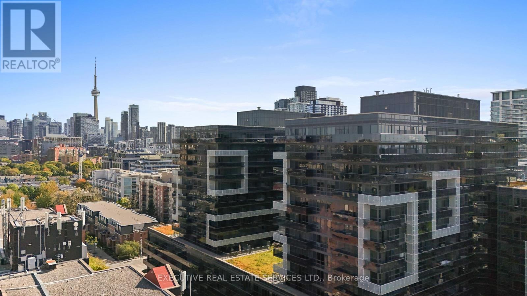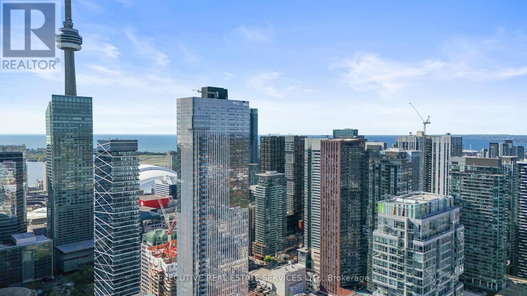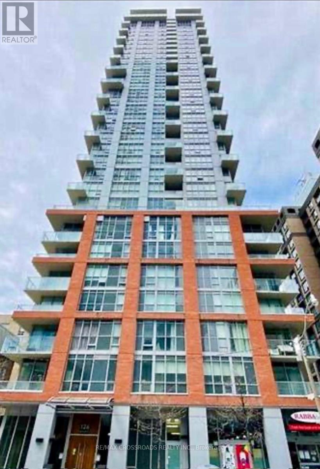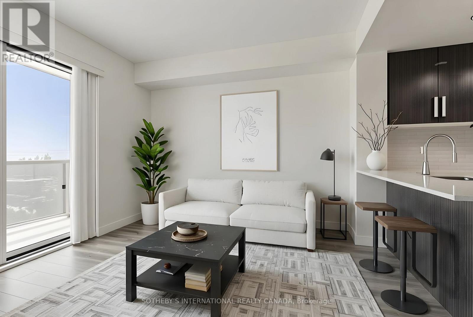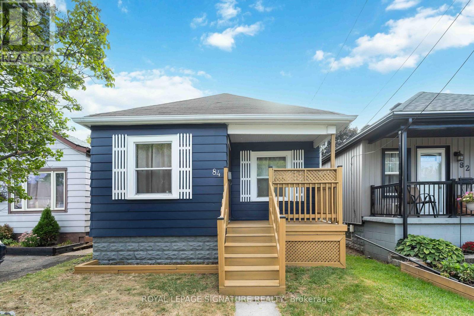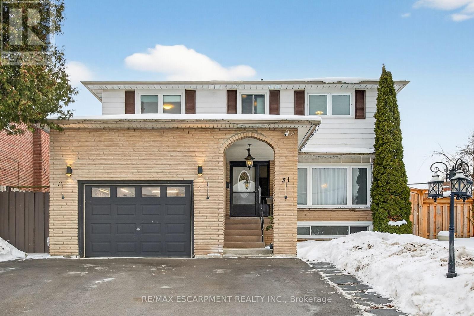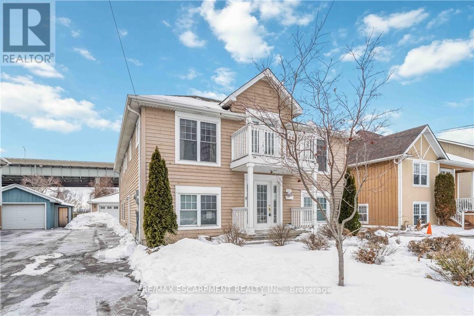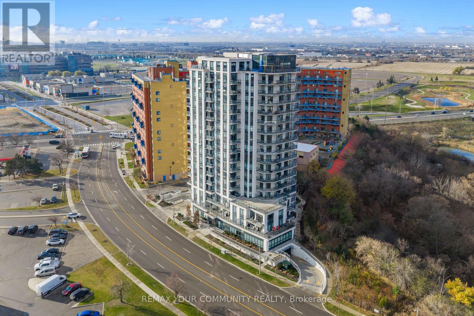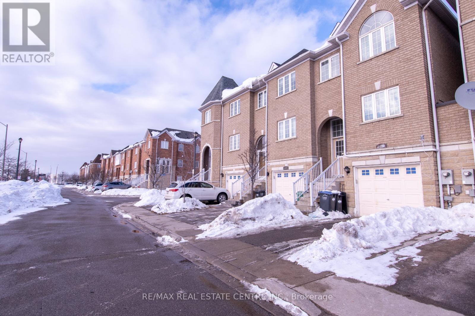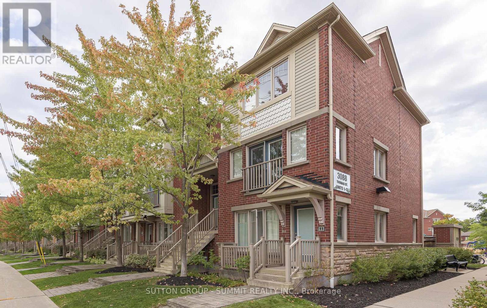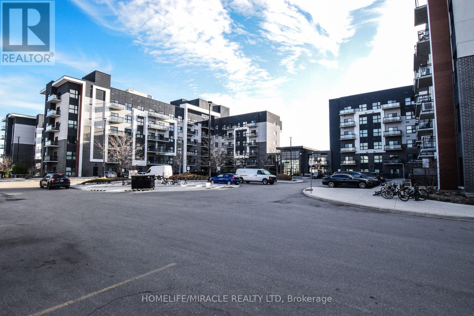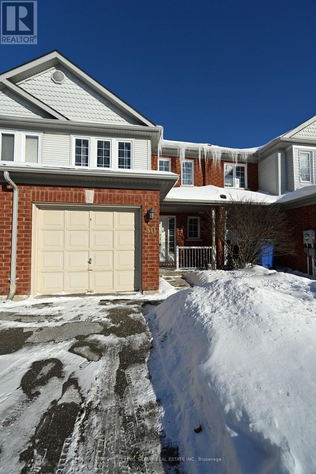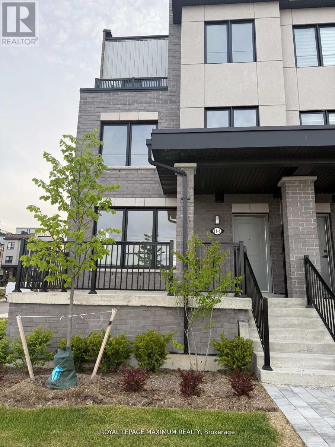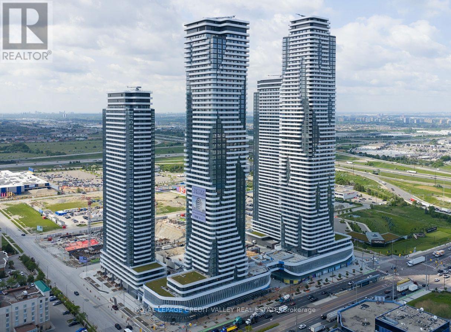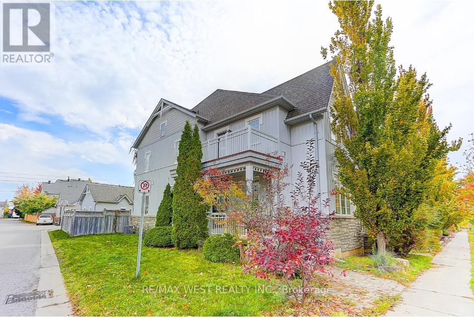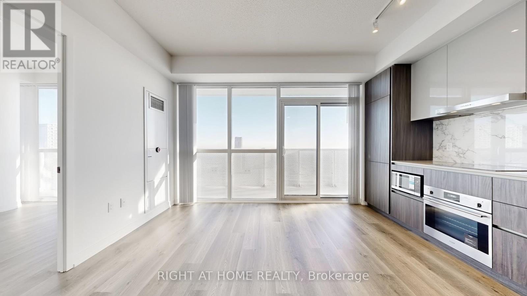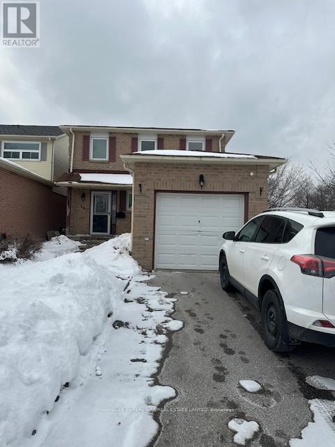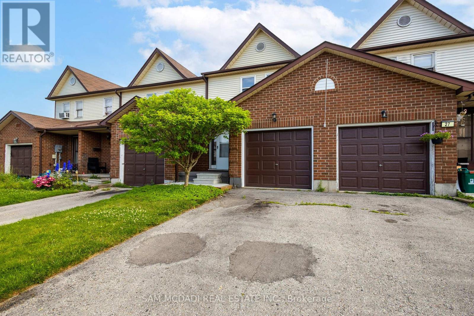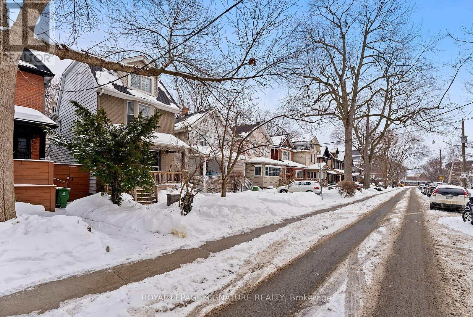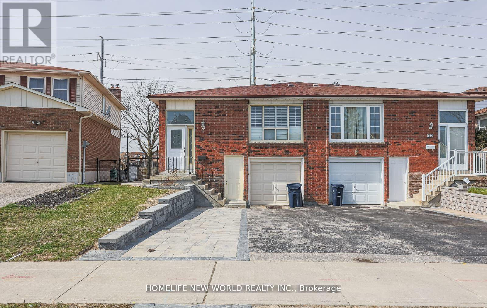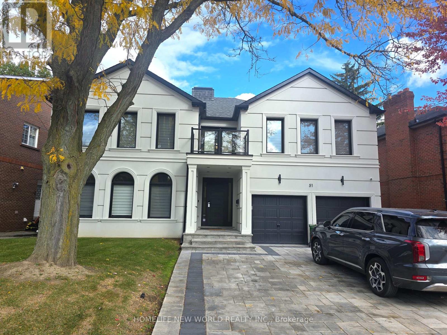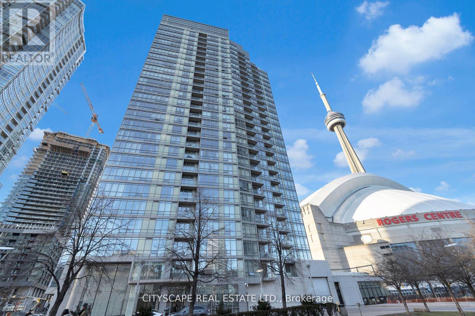1615 - 195 Redpath Avenue
Toronto, Ontario
Welcome to this bright and well designed 1 bedroom, 1 bathroom condo located at 195 Redpath ave, in the heart of Midtown Toronto. This modern unit offers a functional layout with comfortable living space, ideal for first time buyers, professionals, or investors. Includes a locker for added storage convenience. Enjoy unbeatable connectivity with an excellent transit score- just steps to TTC bus routes and a short walk to Eglinton hub. Commuting downtown or across the city is effortless. Surrounded by some of midtown's best amenities: Trendy restaurants, cafes, grocery stores, fitness studios, parks, and everyday essentials are all withing walking distance. Minutes to top shopping destination, entertainment, and green spaces, offering the perfect balance of urban convenience and neighbourhood charm. A fantastic opportunity to own in one of Toronto's most sought-after communities. Don't Miss it! (id:61852)
First Class Realty Inc.
721 - 1030 King Street W
Toronto, Ontario
Welcome to Unit 721 at 1030 King Street West - DNA3 Condos! This stylish 1 Bedroom + Den suite offers the perfect mix of modern finishes, thoughtful design, and unbeatable location. Boasting over 600 sq ft of interior living space plus a large 100 sq ft balcony, this bright and functional layout is ideal for professionals, first-time buyers, or investors alike. The open-concept living area features floor-to-ceiling windows, exposed concrete ceilings, and wide-plank flooring for that authentic downtown feel. The modern kitchen includes upgraded built-in appliances, stone countertops, and ample storage. A spacious den provides the flexibility for a home office or guest space, while the primary bedroom offers excellent light and privacy. Enjoy warm summer days or evening sunsets from your private balcony, or take advantage of DNA3s outstanding amenities including a fully equipped fitness centre, party room, rooftop terrace with BBQs, and 24-hour concierge. Situated steps from restaurants, cafes, grocery stores, transit, and parks, and just minutes to Liberty Village, Queen West, and Trinity Bellwoods. Includes a locker. Move-in ready, beautifully maintained, and located in one of Torontos most desirable buildings. (id:61852)
Executive Real Estate Services Ltd.
324 - 21 Nelson Street
Toronto, Ontario
Welcome to Unit 324 at 21 Nelson Street - The Boutique Condos! Discover the ultimate downtown lifestyle in this stylish Junior 1-Bedroom suite, perfectly situated in the heart of Torontos Financial and Entertainment Districts. Offering approximately 424 sq ft of well-planned living space, this residence combines modern finishes, smart design, and an unbeatable location that places you steps from everything the city has to offer. Inside, you'll find a bright and functional layout featuring floor-to-ceiling windows, and a modern open-concept kitchen with stainless-steel appliances, and sleek cabinetry. Contemporary 4-piece bathroom adds a touch of hotel-inspired elegance. Thoughtful design ensures every square foot is maximized for comfort and efficiency. Live the boutique-hotel lifestyle with 24-hour concierge service and an impressive lineup of amenities, including a rooftop terrace and Skyline Lounge with panoramic city views, a fully equipped fitness centre, steam rooms, and private cabanas perfect for entertaining or relaxing above the city buzz. Step outside and immerse yourself in one of Torontos most dynamic neighbourhoods. You're just moments from the PATH, St. Andrew Subway Station, the Shangri-La Hotel, Queen Street West, Scotiabank Arena, Rogers Centre, the CN Tower, and the citys best shopping, dining, and entertainment. Includes one locker for added convenience. Ideal for first-time buyers, investors, or professionals seeking a refined pied-a-terre in the core. Come experience Boutique Living Downtown where style, sophistication, and convenience meet. (id:61852)
Executive Real Estate Services Ltd.
702 - 126 Simcoe Street
Toronto, Ontario
Location. Right at the financial/entertainment district. Walk to subway station, PATH, Shangri La Hotel, major hospitals, Roy Thomson Hall, theatres, Nathan Phillips Square & The Well. Close to OCAD University & University of Toronto. Laminate flooring throughout. Shows well. Just move in & enjoy. Lock box for easy showing. (id:61852)
RE/MAX Crossroads Realty Inc.
1706 - 5180 Yonge Street
Toronto, Ontario
Thoughtfully designed 1 bedroom plus den residence in the heart of North York, offering a highly functional layout suited for modern urban living. The spacious den is ideal as a home office, guest area, or flexible secondary space. Contemporary finishes include sleek vinyl flooring throughout and a well-appointed four-piece bathroom. The open-concept living and dining area is filled with natural light and extends seamlessly to a generous west-facing balcony-an inviting space to unwind and enjoy evening sunsets. Residents benefit from direct underground access to North York Centre subway station, as well as immediate proximity to Loblaws, dining, and everyday conveniences. With quick connections to Highway 401, the DVP, and downtown Toronto, the location offers exceptional accessibility. The building features a comprehensive suite of amenities, including a fitness centre, yoga studio, theatre room, billiards lounge, party room, steam and sauna facilities, outdoor terrace, and guest suites-providing a balanced lifestyle of comfort, wellness, and convenience. (id:61852)
Sotheby's International Realty Canada
84 Frederick Avenue
Hamilton, Ontario
Charming bungalow located in desirable Crown Point neighbourhood of Hamilton. This 2 bed, 1 bath property is nestled on aquiet, tree-lined street ideal for first-time homebuyers or savvy investors looking to purchase in this family friendly area. This home offers afantastic opportunity to enter the market or add to your portfolio! Every inch of this sun-filled property boasts an inviting feeling with a livingroom that offers a large window and new chandelier, an updated kitchen with ample storage and a new backsplash, a primary room that hasbeen freshly painted, a second bedroom with new flooring and a new chandelier that overlooks the deck and a 4-piece main bathroom. Thespacious backyard is perfect for relaxing, gardening, or entertaining featuring a 10x7 foot deck. This home is walking distance to Centre Mall,Ottawa Street shops, great schools, parks and public transit which combines comfort with accessibility. Easy highway access makescommuting a breeze with close proximity to Highway 403 and The QEW. The basement is a blank canvas waiting to be finished! Come and seeeverything that 84 Frederick Avenue has to offer! (id:61852)
Royal LePage Signature Realty
31 Maynard Street
Hamilton, Ontario
Nestled in Prime West Mountain Cul de Sac! Beautifully Updated 2 Storey Home with Attached Garage with Ample Storage & Inside Entry. Boasting 4 Bedrooms & 3 Full Baths on Large Pie Shaped Lot. Step Into Inviting Foyer with Cozy Bench Nook, Flowing Seamlessly to Gourmet Eat in Kitchen for Entertaining with Statement Quartz 9.5Ft Waterfall Island, Quartz Countertops, Coffee Bar, Stainless Steel Appliances & Patio Door Walk Out to Fully Fenced Backyard Oasis Complete with Inground Saltwater Pool & Tiki Bar/Shed with Bar Fridge (New Pool Pump 2025). Generous Sized Formal Dining Room with Wainscoting. Convenient 3 Piece Bath. Sunken Main Floor Family Room Featuring Wood Burning Fireplace & Its Own Main Floor Patio Door Walk Out to Gazebo Covered Deck. 2nd Level Offers Generously Sized 4 Bedrooms Including a Spacious Primary Bedroom with Modern 3 Piece Ensuite, 2 Closets Including 1 Walk in Closet. Updated 5 Piece Bathroom with Heated Floor. Lower Level Ideal for Hosting, Showcasing Huge Recreation Room with Large Wet Bar, Accent Walls, Electric Fireplace & Under the Stairs Cottage Style Playhouse to Keep the Kids Entertained! Potlights. Hardwood Floors. Updated Light Fixtures. 6 Car Asphalt Driveway 2024. Owned Hot Water Tank. Steps to Schools, Transit, Parks, Shopping Including Costco & More! Mins to the Meadowlands, Linc & 403! Square Footage & Room Sizes Approximate. (id:61852)
RE/MAX Escarpment Realty Inc.
1056 Beach Boulevard
Hamilton, Ontario
Spacious and desirable raised bungalow with 5 bedrooms, 3 bathrooms, and a 1.5 car garage nestled on a deep lot in the sought-after Hamilton Beach neighbourhood. Located at the beginning of the beach strip, just steps to Lake Ontario and beach access, the waterfront trail, Jimmy Lomax Park with a baseball diamond and soccer field, and more. The main level hosts an open concept floor plan, ideal for everyday living and entertaining, featuring a bright formal living room, a kitchen with abundant cabinetry and counter space, a stylish backsplash, a lovely dining area, and a spacious family room. Natural light pours in through large windows, along with two walk-outs leading to the elevated backyard deck. This level is completed by a primary bedroom with a walk-in closet and a 3-piece bathroom. The lower level features a large bedroom with a 4-piece ensuite bathroom, and three additional spacious bedrooms, one with a backyard walk-out, another 4-piece bathroom, a large laundry room with side door access, and storage. The expansive backyard provides open green space, perfect for relaxing. This location truly shines in the summertime and features easy access to the QEW Toronto and Niagara, public transit, minutes to downtown Burlington, and more. (id:61852)
RE/MAX Escarpment Realty Inc.
510 - 840 Queens Plate Drive
Toronto, Ontario
This newly renovated 1 Bedroom + Den, 2 Bath suite offers approximately 700 sq. ft. of thoughtfully designed living space with modern upgrades throughout. Featuring brand-new high-quality vinyl flooring, upgraded granite countertops, freshly painted interiors, smart touches like automatic ensuite lighting sensors, and an east-facing balcony where you can start your mornings with natural sunlight and open city views. The functional layout is rarely offered in today's newer builds. The versatile den can easily function as a second bedroom or private office, and the two full bathrooms add flexibility and long-term value. Located near Humber College, University of Guelph-Humber, Humber GO Station, the upcoming Finch West LRT, and Etobicoke General Hospital, with quick access to Highways 427, 407, 409, and 401, this is a highly connected location with strong growth potential. Includes 1 parking space and 1 locker for added value. Move in, rent out, or hold long term. Opportunities like this don't last. (id:61852)
RE/MAX Your Community Realty
5685 Retreat Street
Mississauga, Ontario
Welcome to this beautifully fully renovated townhouse in the heart of Heartland, one of Mississauga's most family-friendly neighbourhoods. This inviting home offers a bright, sun-filled open-concept layout, ideal for both everyday living and entertaining family and friends.Enjoy unbeatable convenience just minutes from Heartland Town Centre, featuring major retailers, grocery stores, restaurants, and all your everyday essentials. Families will appreciate the close proximity to top-rated elementary and secondary schools, nearby parks, a community library, and excellent recreational facilities. Commuters will love the easy access to Highways 403, 401, and 407. (id:61852)
RE/MAX Real Estate Centre Inc.
8 - 3088 Thomas Street
Mississauga, Ontario
This stacked townhouse is located in one of the most popular neighborhoods in Mississauga; new quartz counter tops in kitchen and powder room; the main floor is installed with new pot lights; the property is freshly painted; spacious and practical layout; smooth ceiling on main floor, oak staircases leading from the main and garage entrances to the main floor and upper floor; 2 parking spaces (one in garage and one in driveway); two walk in closets in primary bedroom; two open balconies; close to shopping mall, public transit, school, place of worship, restaurants, banks, grocery store, library; just across from visitor parking and children playground; move in condition (id:61852)
Sutton Group - Summit Realty Inc.
632 - 102 Grovewood Common
Oakville, Ontario
Welcome to this luxury One Bedroom condo Penthouse with Den, 1 Parking & 1 Locker conveniently located in the heart of Oakville. This 628 Square Feet includes Living Room With Walk Out To Balcony & Modern Kitchen With Centre Island. Low condo fees, stunning building. Amenities Include Party Room, Visitor Parking, Exercise Room. Close To Grocery Stores, Restaurants, Hospital And Memorial Park. Easy Access to QEW, 403, 407 And Easy access to all major Hwys. Incredible opportunity you won't want To Miss. (id:61852)
Homelife/miracle Realty Ltd
50 Crittenden Drive
Georgina, Ontario
Welcome to 50 Crittenden Dr, A Gorgeous 3 Bed Townhouse In Simcoe Landing. Practical Layout, Shows Clean And Well. Walking Distance To School & Minutes From Hwy 404. M/F Open Concept Living Room & Large Eat-In Kitchen. Fully Fenced Yard W/Deck. Master Bedroom W/ Large His/Her Closet, 3 Good Sized Bedrooms & Linen Closet. Rec Rm In Finished Basement W/ Pot Lights. Attached Single Car Garage W/ Garage Door Opener. 2 Parking Spots On Driveway! (id:61852)
Century 21 King's Quay Real Estate Inc.
1 - 11 Baynes Way N
Bradford West Gwillimbury, Ontario
Newly constructed, Townhouse crafted by Cachet Homes, Located In the Heart Of Bradford ! Thismeticulously planned Three-story UNIT features 3 spacious bedrooms and 3 bathrooms, spanning1655 Sqft of well-utilized living space. The open-plan living and dining area is ideal forhosting guests. A magnificent chef's kitchen showcases elegant quartz countertops. Convenientlylocated steps from the Bradford Go Station, this home's expansive layout effortlesslyaccommodates gatherings, ensuring entertaining is a breeze. Over 2,000 sq. ft. of modern living in this stylish townhome by Cachet Homes. Features includean open-concept layout, granite kitchen countertops, stainless steel appliances, spaciousbedrooms, and a private rooftop terrace. Steps to Bradford GO, schools, parks & shopping. Perfect for families or professionals! (id:61852)
Royal LePage Maximum Realty
6210 - 225 Commerce Street
Vaughan, Ontario
Experience elevated living in this stunning condo located in a prime, highly sought-after neighbourhood. This hotel-inspired tower offers luxury, convenience, and lifestyle all in one. Enjoy breathtaking city views from your suite while being just steps away from upscale restaurants, trendy bars and lounges, high-end shopping, movie theatres, parks, scenic trails, and top-rated dining.With easy access to transit and major highways, commuting is effortless. Walk just minutes to IKEA, Dave & Buster's, and so much more.Residents enjoy premium amenities including a state-of-the-art fitness centre, indoor swimming pool, elegant party rooms, and 24-hour concierge service. Stay connected with WiFi throughout the tower and enjoy the comfort, security, and sophistication of true urban living.This is more than a condo - it's a lifestyle. (id:61852)
Royal LePage Credit Valley Real Estate
11 Dancer's Drive
Markham, Ontario
Absolutely Stunning! Executive End Unit Freehold Townhome Like A Detached House In Angus Glen Community, Walk To P.E. Trudeau High School, Very Bright, Open Concept, Custom Built Kitchen, Master Bedroom With Private Balcony, Hardwood Floors, 9Ft Ceilings On Main Floor, All Bathrooms Renovated, Finished Basement-Pot Lighting And A 2Pc Bath. Fenced In Backyard With Interlock Patio, Covered Front Porch, Detached 2 Car Garage With Extra Parking Spot! Must See! (id:61852)
RE/MAX West Realty Inc.
5006 - 8 Interchange Way
Vaughan, Ontario
Experience elevated living on the 50th floor of the prestigious Grand Festival Condos. This bright and spacious 2-bedroom, 2-bathroom corner suite features a highly desirable split-bedroom layout and stunning unobstructed panoramic views through floor-to-ceiling windows. Step out onto your rare wraparound balcony and enjoy breathtaking skyline views - the perfect space for morning coffee or evening relaxation high above the city. The modern open-concept kitchen is finished with sleek cabinetry, quartz countertops, and built-in appliances, flowing seamlessly into the living and dining area - ideal for both entertaining and everyday comfort. The primary bedroom offers generous closet space and a private ensuite bathroom. The second bedroom is well-sized, perfect for guests, a home office, or small family living. A second full bathroom adds convenience and flexibility. Building Amenities Include: 24-hour concierge, Fully equipped fitness centre, Party & lounge spaces, Outdoor terrace, Truly Premium lifestyle amenities. Located in the heart of Vaughan Metropolitan Centre, steps to TTC subway, VIVA transit, restaurants, shopping, and easy access to Highways 400 & 407.A rare opportunity to lease a high-floor corner unit with spectacular views in one of Vaughan's newest luxury residences. (id:61852)
Right At Home Realty
1611 - 292 Verdale Crossing
Markham, Ontario
Discover Urban Luxury Living At It Finest! Immerse Yourself In The Breathtaking North East Views From This 2 Bedroom, 2 Bath Unit With 9' Ceilings, Enjoy The Specious Balcony & Functional Layout, Complemented By Laminate Floors Through-out, Indulge In The Modern Elegance Of Granite Counter Tops & Backsplash.This Is Your Chance To Call Gallery Square Condo Home-A Brand New Addition To The Downtown Markham Skyline. Offering Unparalleled Sophistication . Conveniently Located Steps Away From Viva Transit, Go Station, York University, VIP Cineplex & A Variety Of Dining, Banking & Shopping Options, With Easy Access To Hwy 404/407, Your Dream Lifestyle Awaits, Don't Miss Out On This Extraordinary Opportunity! (id:61852)
RE/MAX Atrium Home Realty
26 Harman Drive
Ajax, Ontario
Detached,Corner lot,2 story home is available for rent in a very demanding central Ajax location.Close to all amenities, go station / schools / park / 401 and shopping. (id:61852)
Homelife Superstars Real Estate Limited
29 Birchfield Drive
Clarington, Ontario
Welcome to this bright and spacious family townhouse located in a lovely community! This cozy 3-bedroom, 1.5-bathroom residence features an open-concept floor plan with large windows that allow natural light to brighten the primary living spaces, a great-sized kitchen with a breakfast area featuring crisp countertops, backsplash, and stainless steel appliances, and a great-sized dining room with direct access to the backyard. Cozy up and host movie or game night in the living room with family and friends. The upper level hosts the primary bedroom plus two additional bedrooms that share a four-piece bathroom. A great opportunity to move in a prime location, just minutes to a plethora of amenities! (id:61852)
Sam Mcdadi Real Estate Inc.
41 Hastings Avenue
Toronto, Ontario
Live The Leslieville Lifestyle in this upper two storey detached duplex home with utilities. This lovely home has a great layout across approximately that offers a flexible configuration with the generouslysized living room and separate dining room that could easily be used as a 3rd bedroom. The upper level has an open concept bedroom/homeoffice/living room with a walk-out to your private deck. One full bathroom and in-suite laundry within the kitchen complete the key features of thehome. The ideal home for a family or up to 3 roommates. Enjoy all that Leslieville has to offer with the plethora of restaurants, cafes andboutiques. Easy streetcar access to Downtown Toronto or The Beach. Just minutes on foot to the family friendly Greenwood Park where you canenjoy the 35m outdoor pool in the summer and Toronto's first covered outdoor ice/ball hockey rink. Also at Greenwood Park are baseballdiamonds, pickleball court, outdoor table tennis, fitness equipment, a splash pad for kids, an ice-skating trail and more! Street permit parking available. (id:61852)
Royal LePage Signature Realty
88 Braymore Boulevard
Toronto, Ontario
In The Heart Of Rouge, A Spacious & Sophisticated 3 Bedroom, Family Room With Closet, Fireplace, & W/o To Backyard *Can Be Used As 4th Bedroom*! House Layout Flows Very Well For Comfortable Living. Large Eat-in Kitchen & Combined Living And Dining Room Designed For Convenience. TTC Friendly, Close To Rouge Hill Go Station, Hwy-401, UofT Scarborough & Centennial Campus, Supermarkets, Walmart, Home Depot, & Much More. Great Attractions, Rouge Park, Toronto Zoo, Lake Ontario, Etc. 3 Parking Spaces Included! *Students Welcome As Well* Pets are welcome. (id:61852)
Homelife New World Realty Inc.
A - 51 Clarinda Drive
Toronto, Ontario
Discover this stunning newly renovated 1-bedroom, 1-bathroom basement suite. Nestled on a premium ravine lot backing directly onto the East Don Parkland, this unit offers rare privacy while sitting in the heart of prestigious Bayview Village. The suite features a private entrance and large windows that invite natural light and offer serene views of the wooded backyard. It comes fully equipped with an en-suite washer and dryer, a full kitchen, and a bright, comfortable living space. You are perfectly positioned for convenience: steps from the East Don River trails for your morning run, and just minutes from Bayview Village Shopping Centre, Loblaws, and North York General Hospital. Commuters will love the quick access to Leslie and Bessarion Subway Stations, as well as Highway 401 and the DVP. Located within the highly sought-after Earl Haig Secondary School and Elkhorn Public School districts, this is an ideal home for a young professional or quiet couple seeking a premium address with nature at their doorstep. (id:61852)
Homelife New World Realty Inc.
2308 - 3 Navy Wharf Court N
Toronto, Ontario
Location & Luxury. The Crown of Downtown. Where luxury meets location at its finest. Fully furnished with modern design. This unit was fully gutted and made to impress. Updated Corner Unit with 2 Beds +Den which also includes an office space with a bed. Beautiful Split Floor Plan. Fully equipped kitchen with brand new Samsung Smart Appliances, waterfall Granite island. Google Smart Temperature control and smart LED Light control with colour changing settings. All can be controlled from the app. Bathrooms include full floor to ceiling tile and smart LED mirrors with bluetooth function. Amazing Unobstructed Lake & City Views. Minutes to Everything - Landmarks, ScotiaBank Arena & Maple Leafs Square, Rogers Centre, Fashion District, Entertainment & Financial Districts, Union Station/TTC, HarbourFront, Restaurants, Etc. Easy Highway access, Excellent Parking spot - easy for vehicle to get in/out of parking spot & close to access doors/elevators. Minutes To Billy Bishop Airport & Parks (Roundhouse Park/Canoe Landing/Queen Quay Waterfront & more). Landlord is open to short term lease. (id:61852)
Cityscape Real Estate Ltd.
