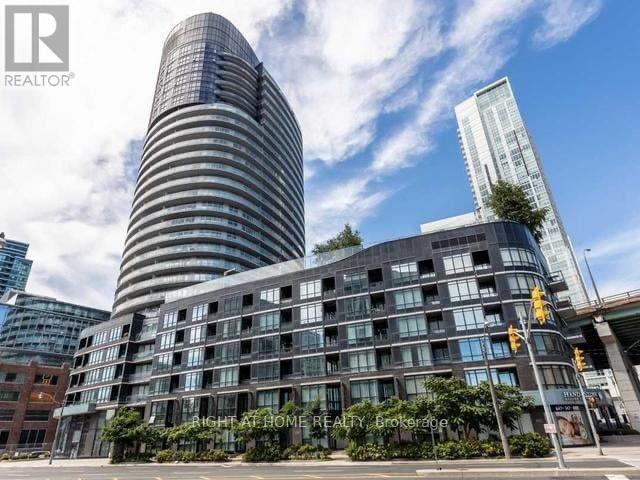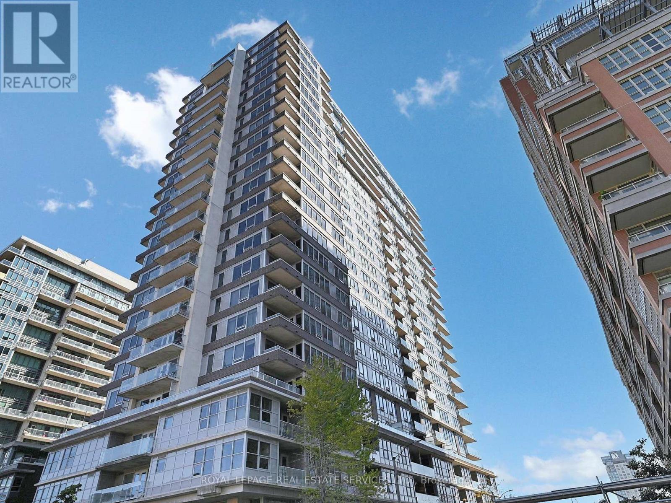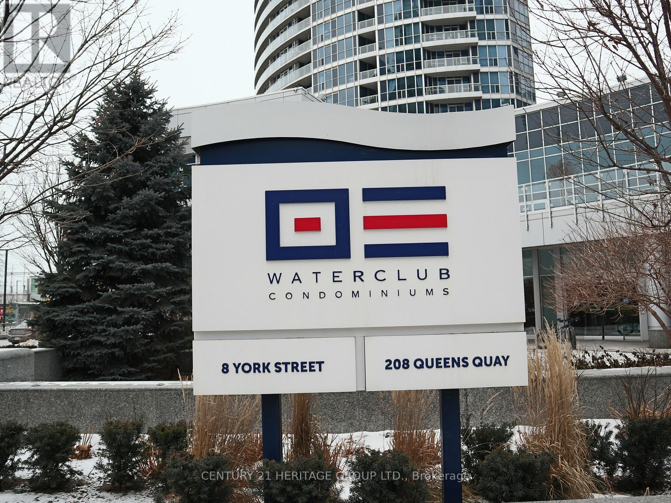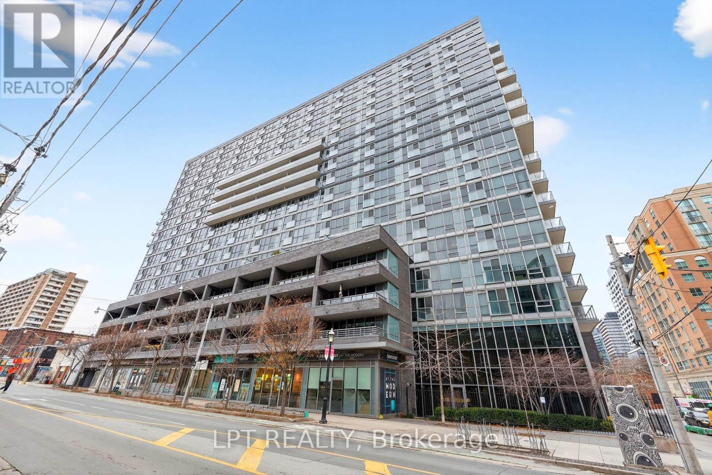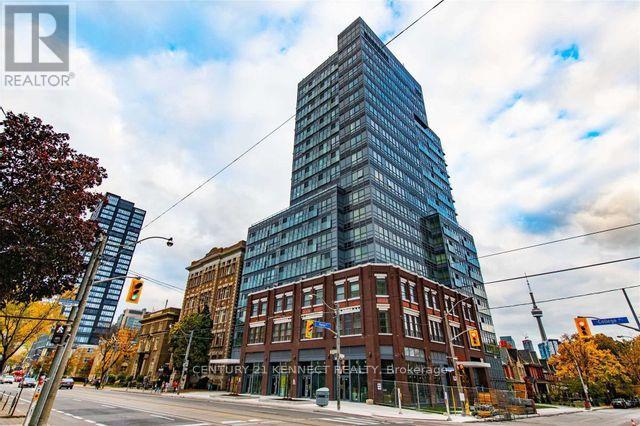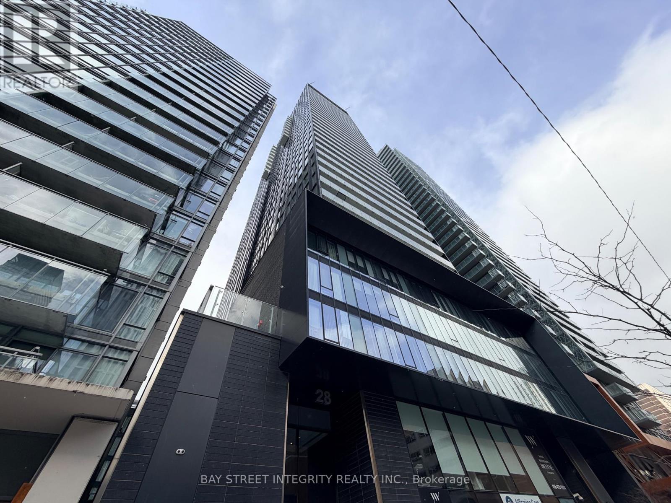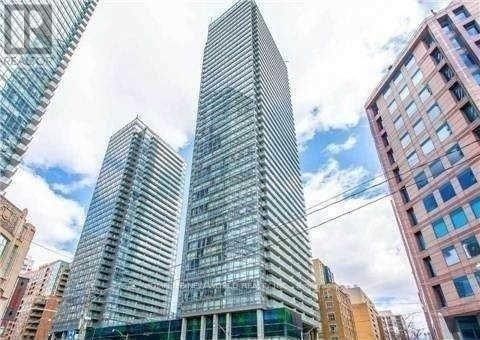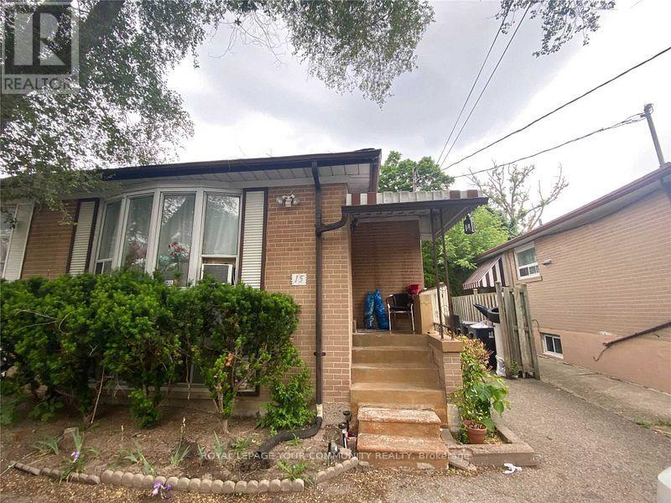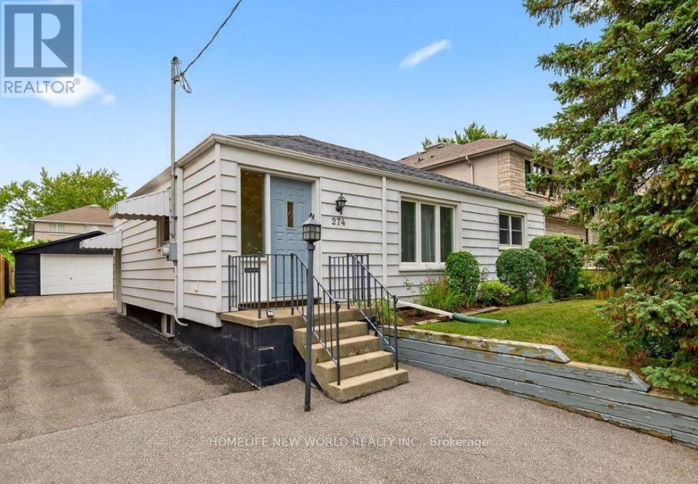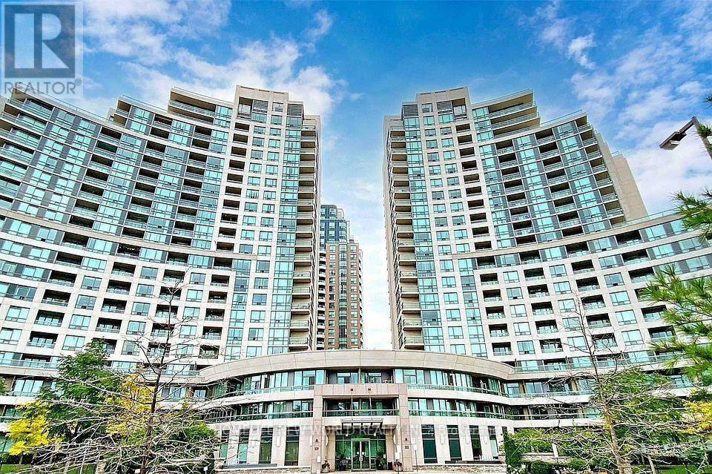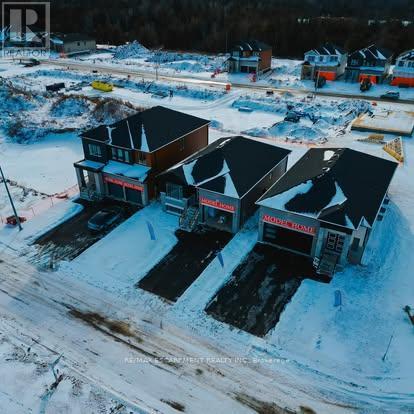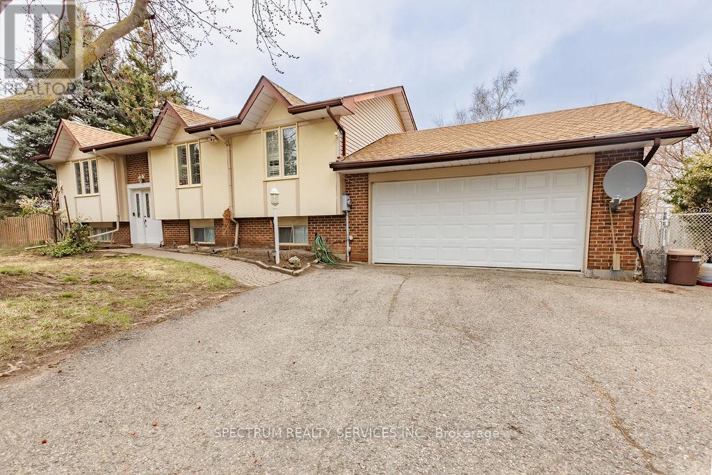203 - 38 Dan Leckie Way Street
Toronto, Ontario
Bright and modern one-bedroom condo located on the second floor in the heart of downtown Toronto at Bathurst and Lakeshore. This spacious unit features floor-to-ceiling, wall-to-wall windows and a well-designed open layout, offering excellent natural light and comfortable city living.The condo can be offered partially furnished or unfurnished and includes a queen bed, leather sofa and chair, and a large mirror if desired. The kitchen features countertop bar seating, and the unit is equipped with in-suite washer and dryer, dishwasher, and modern finishes throughout.Situated in a well-managed building with 24-hour concierge, gym, rooftop hot tub and patio, shared laundry facilities on the same floor with industrial-size machines, and visitor parking. The location is ideal for downtown living, with quick access to major highways and transit. Steps to the 509 and 511 streetcars, minutes to the Gardiner Expressway, and close to daily conveniences including Loblaws and Farm Boy. Billy Bishop Toronto City Airport is just minutes away.Available February 1, 2026, on a minimum one-year lease. Seeking AAA tenants who are non-smokers and who take pride in maintaining a clean, well-cared-for home. (id:61852)
Right At Home Realty
209 - 59 East Liberty Street
Toronto, Ontario
This Spacious 750Sq Ft, Classic 1 Bedroom + Den and 2 Full Bathrooms In The Heart Of Liberty Village Has Everything You've Been Searching For. The Layout Is Perfect For Working-From-Home. Make That Large Den Into Your Home Office Or Turn It Into A Second Bedroom, Since It's Equipped With A Full Closet. Relax On Your West Facing Balcony After A Long Day On Screen, Mere Steps From The Action, The Community, And The Conveniences Of Liberty Village, Fort York And King West. Premium Amenities Include Gym, Indoor Pool, Party/Meeting Room, Outdoor Rooftop Terrace, Visitor Parking, And Guest Suites. And Only 2 Floors Up So You Can Skip The Crowded Elevator Rides! (id:61852)
Royal LePage Real Estate Services Ltd.
604 - 8 York Street
Toronto, Ontario
Bright 1 Bedroom Unit In Luxury Water Club Condos. Open Balcony East Exposure With Lake view and overlooking Love Park. Laminate floor throughout, Granite Kitchen Counter With Breakfast Bar, Culture Marble Vanity Top. Luxury Facilities With Indoor/Outdoor Pool, Sauna, Gym & Party Room. Public Transit At Door Steps, Walking Distance To Scotia Arena, CN Tower, And Waterfront. Steps To Union Station And Financial District. (id:61852)
Century 21 Heritage Group Ltd.
306 - 320 Richmond Street E
Toronto, Ontario
Welcome To 320 Richmond St E Unit 306! Modern Urban Living At Its Finest. Experience The Perfect Blend Of Contemporary Style And Downtown Convenience In This Stunning Residence At The Modern. Ideally Situated Where The Historic St. Lawrence Market Meets The Trendy King East Design District, This Unit Offers A Sophisticated Urban Retreat Designed For Professionals, First-Time Buyers, Or Savvy Investors. The Unit Offers An Open-Concept Layout That Maximizes Every Square Inch Of Living Space. It Features A Contemporary Kitchen: Equipped With Sleek Stainless Steel Appliances, Stone Countertops, A Mirrored Backsplash, And Custom Cabinetry. Living At 320 Richmond Street East Means Access To Some Of The Best Amenities In The City, Including: A Rooftop Oasis Featuring Hot And Cold Plunge Pools, A Sundeck With Cabanas, And BBQ Stations With Panoramic Skyline Views, A Fully Equipped Gym, Dedicated Yoga/Pilates Studio, And Steam Rooms/Saunas, A Designer Party Room With A Wet Bar, Billiards Table, And A Catering Kitchen For Hosting Guests. Enjoy The Convenience With 24 Hour Concierge Service, Guest Suites, Visitor Parking, And A Dedicated Pet Spa. With A Walk Score Of 99 And A Transit Score Of 100, Everything Toronto Has To Offer Is At Your Doorstep. Steps Away To St. Lawrence Market, The Distillery District, And George Brown College. Easy Commuting With Immediate Access To The King And Queen Streetcars, And Minutes From The Financial District And The DVP/Gardiner Expressway. Click On 4K Virtual Tour & Don't Missing Out On This Gem! (id:61852)
Lpt Realty
402r - 231 College Street
Toronto, Ontario
Beautiful 1 Bedroom Unit At Perfect Location In Central Downtown Toronto Area. Mins Walk To Uoft. TTC Streetcar At Your Door Step. Easy Access to Kensington Market, Chinatown, T&T Supermarket, Diverse Restaurants And Entertainment Centres. Building Amenities Include Exercise Room, Party Room, And Bbq Patio. (id:61852)
Century 21 Kennect Realty
710 - 28 Wellesley Street E
Toronto, Ontario
Downtown bachelor condo, steps to Wellesley subway, walk to UT, shops and restaurants, great natural light, full appliances, move-in ready, student friendly, available from now. (id:61852)
Bay Street Integrity Realty Inc.
1307 - 37 Grosvenor Street
Toronto, Ontario
Well-designed 2-bedroom plus den, 2-bath suite in the heart of Toronto, Bay Street Corridor offers 857 sq ft of bright, functional living space, with an efficient split-bedroom layout, a den for a home office. Floor-to-ceiling windows across the living area, filling the space with natural light. A large foyer with mirrored closets sets a clean and welcoming tone, the kitchen offers granite countertops, stainless steel appliances, tile backsplash, and a centre island with breakfast bar. The open-concept kitchen flows seamlessly into the expansive living and dining space, ideal for both everyday comfort and entertaining. Each bedroom offers privacy, and the primary bedroom includes a full ensuite bath. Move-in-ready appeal. Murano Condominiums is known for its resort-style amenities, including a retractable-roof indoor pool, gym, sauna, rooftop terrace with BBQs, party room, 24-hour concierge. Just steps from College Subway Station, University of Toronto, TMU, Eaton Centre, and hospitals. (id:61852)
Homelife New World Realty Inc.
Main - 15 Bison Drive
Toronto, Ontario
Opportunity To Live Near Transit And Shopping. This Brick Semi-Detached Bungalow Has 3 Large Bedrooms, 2 Baths, 1 Parking Spot. Huge Private Yard Shared With Basement Tenants. Utilities Are Split 50/50 And Laundry Is Shared, Located in Basement (id:61852)
RE/MAX Your Community Realty
274 Elmwood Avenue
Toronto, Ontario
A rare opportunity in the heart of sought after Willowdale East. The Main Floor of this solid detached home for rent. Perfectly positioned among tree-lined streets and Surrounded by custom homes, walking distance to top-ranked schools: Hollywood Public School, Bayview Middle School, Earl Haig Secondary, transit, parks, and Bayview Village, Easy access to HWY 401 & 404/ DVP. Tenants need to share 2/3 of all utilities. (id:61852)
Homelife New World Realty Inc.
1705 - 509 Beecroft Road N
Toronto, Ontario
Bright, airy, and thoughtfully laid out 2-bedroom condo at Yonge & Finch steps to Finch Subway, GO/UP, cafés, restaurants, parks, and everyday conveniences. This suite features a functional split-bedroom plan with a sun-filled open-concept living/dining area that walks out to a full-width balcony with unobstructed west views for golden-hour sunsets. The kitchen is equipped with stainless steel appliances and a granite countertop, while the spacious primary bedroom boasts a walk-in closet and its own balcony walkout; the second bedroom offers a large closet and floor-to-ceiling window. Enjoy year-round comfort with central air and ensuite laundry, plus one owned underground parking space. Residents love this well-managed building for its resort-style amenities: 24-hour concierge/security, an excellent fitness centre, indoor pool, theatre, party/rec room, and ample visitor parking. All utilities ,heat, hydro, water are included in the rent, making monthly budgeting simple and stress-free. Furnished option available for a truly turnkey move-in. Ideal for professionals, small families, and anyone seeking a vibrant, transit-first lifestyle without sacrificing space or convenience. (id:61852)
Homelife New World Realty Inc.
108 Creighton Drive
Loyalist, Ontario
*HOME TO BE BUILT* - Customize the Harmony model by premium Tarion builder Golden Falcon Homes. This thoughtfully designed home is ideal for first-time buyers, downsizers, and young families.Offering nearly 1,200 sq. ft., this raised bungalow features 2 bedrooms and 2 bathrooms with a bright, open-concept layout that creates a spacious and inviting atmosphere. The large Great Room and eat-in kitchen are perfect for everyday living, family gatherings, and entertaining. The main floor includes a generous primary bedroom with wall-to-wall closet and 3-piece ensuite, a second spacious bedroom, a 4-piece bath, and the convenience of main-floor laundry.Built with quality craftsmanship and modern finishes, this home offers exceptional value and the opportunity to personalize your space.BONUS INCENTIVE PACKAGE includes $35,000 in FREE upgrades, featuring:Side entrance to the basement (ideal for an in-law suite or rental potential)Granite kitchen countertopsPaved driveway and soddingVoucher for five appliancesPLUS an additional $5,000 Builder Upgrade Studio credit to further personalize your home and make it truly your own.Optional finished basement available - perfect for growing families, multi-generational living, or mortgage-helping income potential.LOCATION, LOCATION, LOCATION! Conveniently located near schools, parks, Kingston, and with quick access to Highway 401 just minutes away.Floor plan shown is for reference only. All 4 available models may be built on this lot - elevation A or B. Staged model homes are available for showings. Make Golden Haven your community today. (id:61852)
RE/MAX Escarpment Realty Inc.
12777 Mississauga Road
Caledon, Ontario
Welcome to 12777 Mississauga Rd in Caledon. This raised bungalow sits on 1.03 acres with 3 bedrooms and 2 full bathrooms. Additional living space in the lower level featuring a cozy wood fireplace. Extra long driveway that shields the house from the street allows for ample parking space and privacy. The beautiful treed lot with farmer's fields behind the property creates an environment punctuated by nature and tranquility. Large separate workshop in the back yard is perfect for all types of projects. Very close to Brampton and Georgetown. Easy access to Hwy 410, 401, 407 and Go Station. This home is nestled in the countryside, yet conveniently located minutes from bustling urban centers, offering the best of both worlds. Backyard BBQs on the deck and family reunions complete with a game if volleyball or three legged races, ending the evening with roasting marshmallows over a fire pit. If this sounds like an ideal summer weekend to you, then this house is for you! (id:61852)
Spectrum Realty Services Inc.
