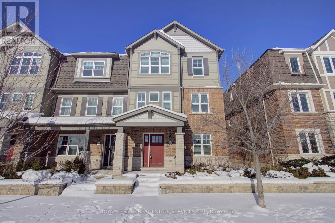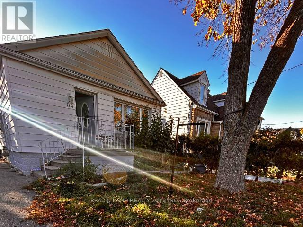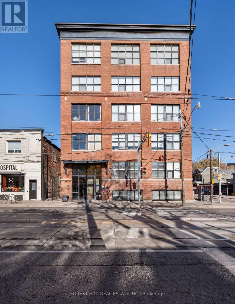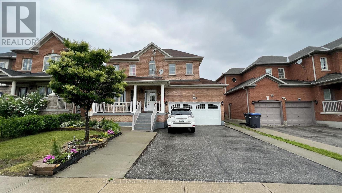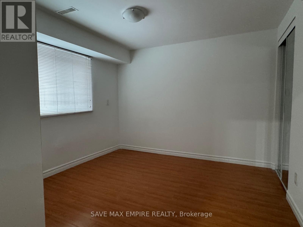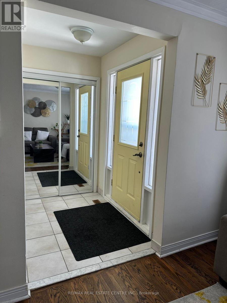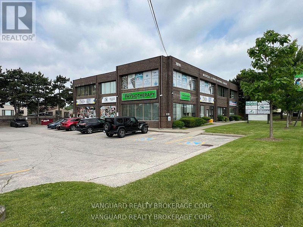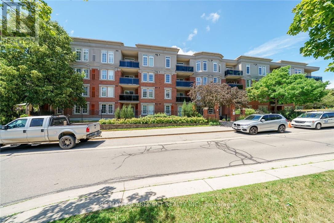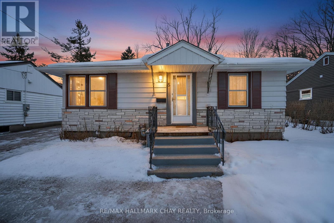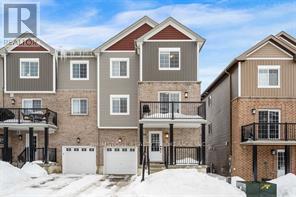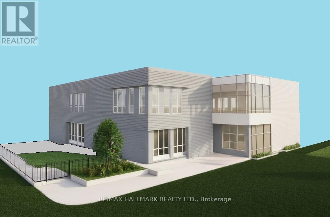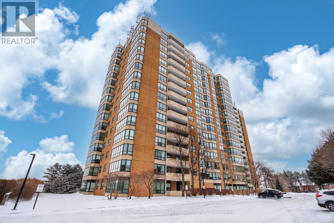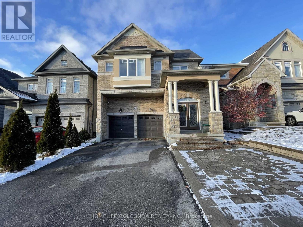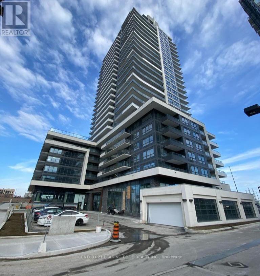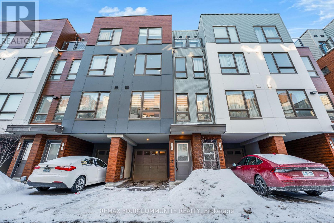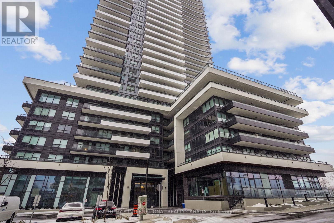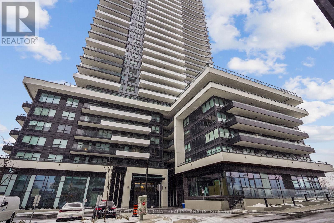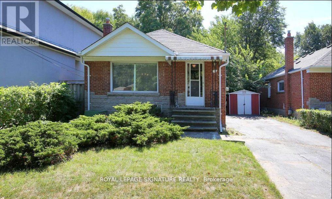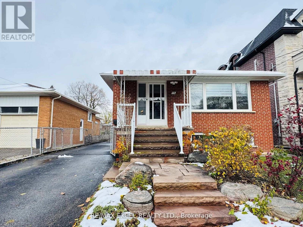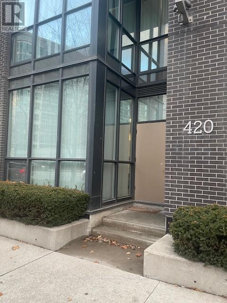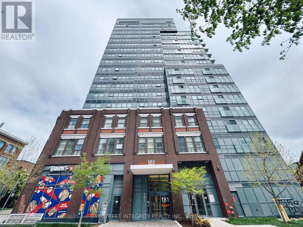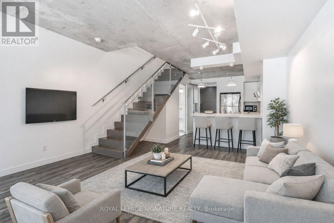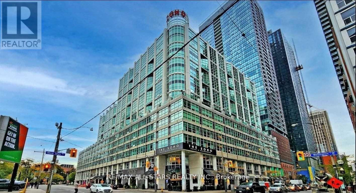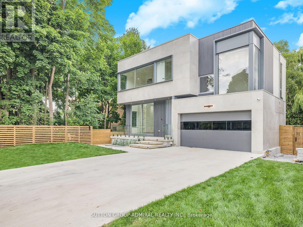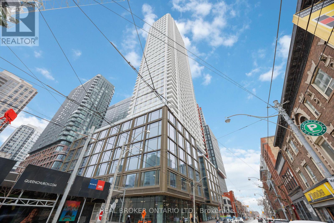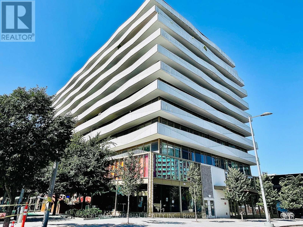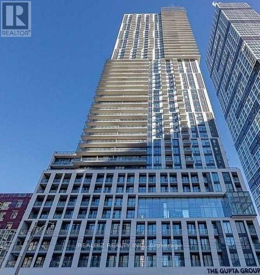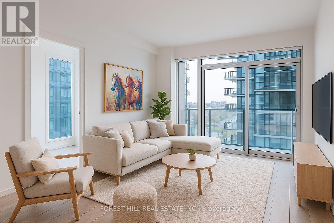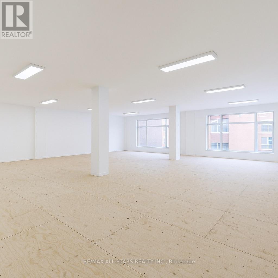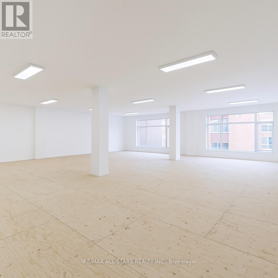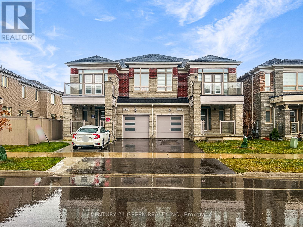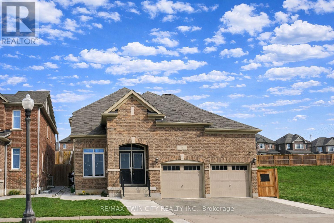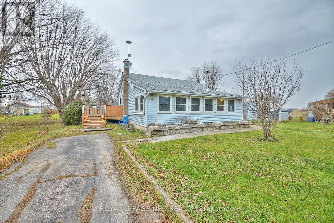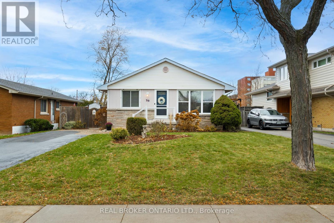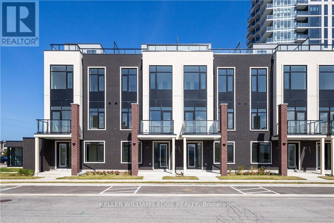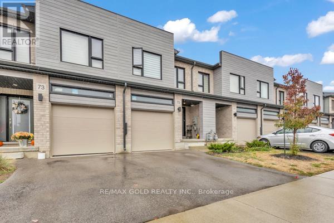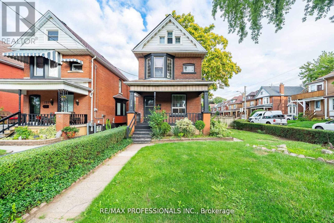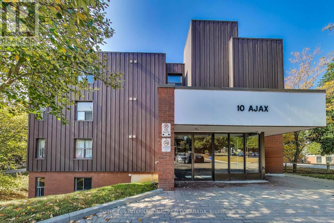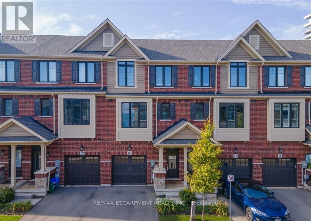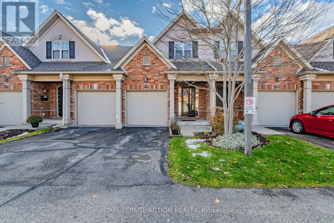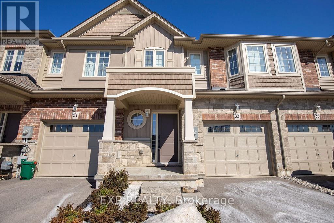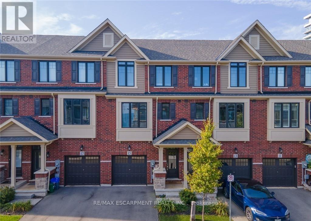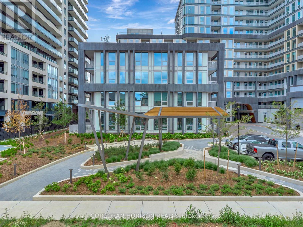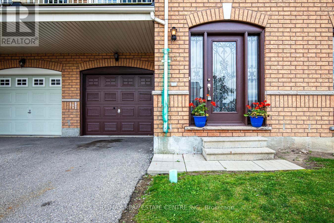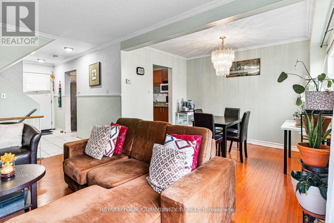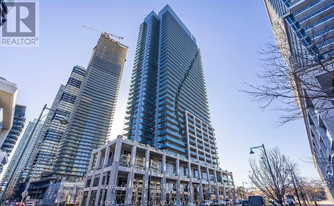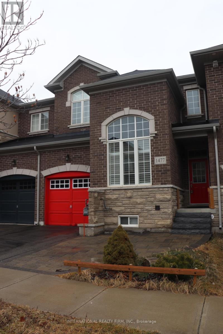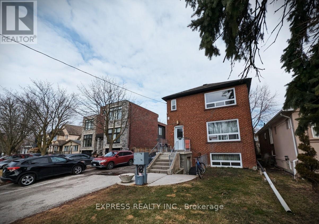7 - 3045 George Savage Avenue
Oakville, Ontario
Welcome to 3045 George Savage Ave #7 - a completely freehold end unit with a true double-car garage, facing greenspace and a pond. This home truly checks all the boxes! Located in Oakville's exciting new Uptown Core, it features luxury finishes on all three levels, four bedrooms, and 3.5 washrooms. Highlights include tasteful use of imported natural stone, richly stained hardwood flooring, a matching staircase, California shutters, and an open-concept gourmet eat-in chef's kitchen. Enjoy spacious principal rooms, an oversized primary bedroom with a walk-in closet and spa-like ensuite, a massive 20' x 10' private terrace, and expansive greenspace views. This premium, private home is a rare find and must be seen! (id:61852)
Royal LePage Real Estate Services Ltd.
Main - 84 Seventeenth Street
Toronto, Ontario
Step into this beautifully bright and versatile (main unit) 3 bedroom, 1 bathroom detachedhome nestled in the vibrant New Toronto community. Enjoy exclusive access to the large sunnybackyard. Featuring generous living spaces and a fantastic location close to the lake, parks,schools, and local shops, this home offers the perfect blend of comfort andconvenience.Available furnished or unfurnished. The home and backyard will be cleaned prior topossession. Two car parking on the driveway. Shared laundry in the basement. Basement unit is tenanted. (id:61852)
Brad J. Lamb Realty 2016 Inc.
105 - 2154 Dundas Street W
Toronto, Ontario
True hardstyle authentic loft located in vibrant Roncesvalles. This is no cookie cutter condo, unique and filled with character. Exposed brick and original wood beams with soaring ceilings. Large four panelled warehouse style windows fill the apartment with an abundance of natural light. Chef's kitchen with stainless steel counters and full size appliances. Stroll across the street and grab a craft beer and bite to eat at Bandit Brewery. Lots of great local shopping and eats. Two minute walk to the 304 King and the 504 King streetcars. Short walk to Dundas West TTC station on the Bloor line and UP Express. Street permit parking currently available from the city of Toronto. **EXTRAS** Gated bike storage on the west side of the building. (id:61852)
Forest Hill Real Estate Inc.
44 Australia Drive
Brampton, Ontario
Original owners! 1st time offered! Fully detached 3+1 bedroom/4 bath home in a sough after neighborhood! Wide lot with double car garage & 6 car parking. Open concept living/dining rooms with separate family room! No carpet on the main floor with walkout to patio from the kitchen/family room. Spacious bedrooms with 2 full baths upstairs and a powder room on the main floor. Walk in closet & ensuite in the main bedroom. Upgraded 200 amp service, Brand new laundry on the 2nd floor & separate laundry in basement as well***Permit in place to legalize basement. Buyer has to reactivate permit & basement can be converted to a two bedroom basement apartment to yield higher rent.. Excellent location close to Brampton Hospital, shopping and major Hwy's. Roof updated 2025, new kitchen countertops 2023. 1876 SQFT above grade (id:61852)
Royal LePage Credit Valley Real Estate
22 Medina Place
Brampton, Ontario
Legal walkout basement apartment for lease-rare find! This beautifully renovated and freshly painted 1-bedroom unit offers a bright, well-lit, and highly livable space. The spacious bedroom features ample closet storage. Situated on a quiet, child-safe court with a pool-sized lot. Includes separate laundry facilities. Upper level is rented separately with no interference. Seeking A+ tenants; employment verification, rental application, credit report, and references required. (id:61852)
Save Max Empire Realty
86 Earnscliffe Circle
Brampton, Ontario
Spacious 3-bedroom, 2-washroom semi backsplit located in the highly desirable Bramalea community. Features an eat-in kitchen with a walkout to a large deck, an oversized living/dining room with hardwood floors, and a bright picture window. Enjoy a fully fences backyard - perfect for families. Conveniently within walking distance to schools and public transit, and just a short drive or stroll to Bramalea City Centre and all essential amenities. House is being freshly painted and professionally cleaned. (id:61852)
RE/MAX Real Estate Centre Inc.
200 - 2978 Islington Avenue
Toronto, Ontario
Bright second-floor office space in a desirable, high-visibility location. Set within a clean, professionally maintained building, this open-concept space offers flexibility for a variety of business, medical, and professional uses, with the potential to partition as required. The building currently features a strong mix of tenants including general business, accounting, medical, legal professional, and daycare services-providing a professional, established setting and potential referral traffic. All-inclusive TMI of $13.05 includes property taxes, insurance, hydro, gas, water, maintenance, and all other common building expenses. Steps to TTC bus stops, great connectivity to Highways 400, 401, 407, and 427, along with ample free surface parking, makes it convenient for staff and clients. (id:61852)
Vanguard Realty Brokerage Corp.
407 - 2300 Parkhaven Boulevard E
Oakville, Ontario
Open Concept Penthouse unit, featuring master bedroom with ensuite, second bedroom, 4 pcs bath, oversize laundry room, 9 ft. ceilings, 2 underground parking spaces. Party room, very well maintained building, ideal for young couple or retirees. This top floor unit is conveniently located near main highways, shopping centre and comes with 2 underground parking spaces The unit is well cared for. (id:61852)
RE/MAX Escarpment Realty Inc.
8 Newton Street
Barrie, Ontario
Welcome To 8 Newton St, Barrie - A Detached Bungalow Offering Flexibility, Value, And Opportunity In A Convenient Location. This Well-Maintained Home Features A Separate Entrance And A Smart Layout Ideal For First-Time Buyers Or Investors Looking To Step Into The Detached Market.The Upper Unit Offers 2 Bedrooms And 1 Bathroom, An Updated Layout, And A Cozy Family Room Complete With A Fireplace And Walkout To The Backyard - Perfect For Relaxing Or Entertaining. The Lower Unit Includes 2 Bedrooms And 1 Bathroom, With A Bright And Functional Kitchen And Dining Area That Feels Open And Welcoming. Notable Upgrades Include New Furnace And A/C (2019), Eavestroughs, Soffit, And Fascia Replaced In 2021, New Washer And Dryer (2024), Basement Windows Updated In 2025, And Updated Flooring Throughout. A Solid, Move-In-Ready Property With Income Potential And Long-Term Upside. (id:61852)
RE/MAX Hallmark Chay Realty
46 Andean Lane
Barrie, Ontario
Welcome to 46 Andean Lane, Barrie! This 3-bedroom, 2.5-bath freehold townhome offers a bright open-concept layout with a modern kitchen, spacious living area, bonus office space, and convenient powder room on the main floor. Upstairs features 3 generous bedrooms, including a primary with ensuite (id:61852)
Brimstone Realty Brokerage Inc.
327 Old Muskoka Road
Orillia, Ontario
Landlord Willing To Build 1-Storey 7,272 SQFT Or 2-Storey, 14,544 SQFT Child Care Centre / Montessori For A Long-Term A++ Tenant. Looking For 20 Year Lease Term, It's A Triple Net Lease With Institutional I3 Zoning & Lot Services Already In Place. Ideal Opportunity For A Child Care / Montessori Operator Seeking A Custom-Built Facility In A Strong, Family-Oriented Area. Located In A Great Neighborhood With Fantastic Lake Views From The Site. Just 9 Minutes To Walmart, Home Depot, Metro, Best Buy, And Starbucks, And Only 29 Mins To Barrie, 1 Hour To Vaughan, And 1 Hour 40 Mins To Toronto. (id:61852)
RE/MAX Hallmark Realty Ltd.
315 - 7601 Bathurst Street
Vaughan, Ontario
Welcome to 7601 Bathurst Street, Suite 315! A well-located residence in the heart of Thornhill. This bright and functional corner unit offers a practical layout with 2+1 bedrooms and 2 bathrooms, generous living space, and a balcony, ideal for comfortable everyday living. The kitchen was renovated in 2023, with new windows and fan coil units installed in 2025. Conveniently situated close to shopping at the Promenade, restaurants, transit, and the library, with easy access to major highways for a simple and efficient commute. The well-managed building also features a Shabbat elevator. Please note floor plan shown is original, since renovation kitchen has opened up. (id:61852)
RE/MAX Realtron David Soberano Group
Lower Level - 233 Aspenwood Drive
Newmarket, Ontario
Beautiful, Bright & Spacious One Bedroom Basement In A Great Location In Woodland Newmarket With Separate Entrance & Ensuite Laundry Plus One Parking Space. Walk To Everything You Could Need, Walmart, Superstore, Upper Canada Mall ,Close To Public Transit & Yonge St. There Is An Option To Get It Furnished For The Same Rent. Tenant needs to pay one third of utilities and is responsible for snow removal of their own part. No Pets And No Smokers. (id:61852)
Homelife Golconda Realty Inc.
603 - 1455 Celebration Drive
Pickering, Ontario
Welcome to the highly sought after Universal City Tower 2. Bright sun filled SE Corner Unit with a HUGE wrap around balcony on the top floor of the Podium. Open Concept Kitchen, Combined Living and Dining Room. Stainless Steel Appliances., Quartz counter tops in the modern Kitchen and Baths. Great split bedroom layout. The Den is nicely separated for the perfect home office, study area, reading room, child play area, or even extra storage. Primary bedroom boasts a walk in closet and 4 pc ensuite bath. 2nd bedroom is just as spacious and is also complete with a walk in closet. 1 Underground Parking, 1 Locker. Heat & Basic Internet Included! Bike Storage. Outstanding Amenities include: 24 Hr. Concierge, Visitors Parking, Gym, Yoga/Exercise Room, Outdoor Pool, BBQ Area, Lounge Room, 2 Party Rooms, Games Room & Guest Suites. Transit at your doorstep. Short Walk to Pickering GO. Just minutes to the 401 and the 407. Close to Pickering Casino Resort & Durham Live. Enjoy the beach, boardwalk, trendy shops, great restaurants & Frenchman's Bay at the bottom of Liverpool. Shopping, parks, trails, waterfront, all nearby for the outdoor enthusiasts. This is a non-smoking building. (id:61852)
Century 21 Leading Edge Realty Inc.
1721 Pleasure Valley Path
Oshawa, Ontario
Built in 2022, this stunning townhome is set in a welcoming, family-friendly community and offers a stylish open-concept kitchen, expansive living and dining areas, four beautifully designed bedrooms, laminate flooring throughout, and generous closet space. Ideally located near public transit, schools, colleges, parks, and everyday amenities, it combines comfort with convenience. The home features numerous upgrades, including an elegant oak staircase, upgraded tilework, custom window coverings, stainless steel appliances, and more. Enjoy serene ravine views, a spacious deck, private balcony, access to a private park, and refined, upscale living. Just minutes from Ontario Tech University, Durham College, major highways, and public transportation, this bright home also includes visitor parking and smart home features. A must-see opportunity for modern, convenient living in North Oshawa. (id:61852)
RE/MAX Your Community Realty
303 - 1435 Celebration Drive
Pickering, Ontario
Welcome to this oversized two-bedroom + den condo, perfect for those seeking a sunny south-west exposure on a lower floor. This unit comes with parking and a locker. The unit has two walk-in closets. Split bedroom plan and fully enclosed den. Be the first to enjoy this spacious and well-laid-out condo, located in the incredible Universal City master-planned community. Can be rented unfurnished as well. (id:61852)
Sotheby's International Realty Canada
303 - 1435 Celebration Drive
Pickering, Ontario
Welcome to his stunning 2 bed + den, 2-bath southwest corner suite at Universal City 3 - Pickering's hottest new address! It offers 861 sq ft of sun-filled living space plus a massive 278 sq ft wrap-around balcony - that's 1,139 sq ft total! The unit has two walk-in closets. Split bedroom plan and fully enclosed den. Enjoy floor-to-ceiling windows, stylish upgrades, and an open-concept layout that seamlessly blends indoor-outdoor living. Includes parking and locker in a brand-new building with premium amenities: fitness centre, party lounge, rooftop terrace, pool, and 24-hr concierge. Steps to Pickering GO, Pickering Town Centre, restaurants, parks, and the waterfront - everything you need right at your doorstep. An unbeatable below-$600K dream deal offering luxury, lifestyle, and incredible value in one perfect package! All furniture included as well! (id:61852)
Sotheby's International Realty Canada
Lower - 71 Shangarry Drive
Toronto, Ontario
MUST NOT MISS this beautifully updated bungalow! Amazing Lower Level 1 Bedroom with 2 bathrooms and ensuite laundry! Ultra Durable Vinyl Plank Flooring throughout the home. Kitchen Cabinets, Countertops and Backsplash replaced in 2023 to bring this home into this century! Prime location for you and your family! Close to public transit, steps away from Brand New CrossTown LRT, shopping, great food. Huge backyard for summer entertaining or just hanging out! Photos are from Previous Listing. (id:61852)
Royal LePage Signature Realty
98 Newton Drive
Toronto, Ontario
Immaculate & Completely Separate Main Floor W 3 Spacious Bedrooms. Located In Desired Willowdale Neighbourhood. Kitchen Is Fully Renovated, Filtered Water, Gas Cooktop, Hardwood Floors Throughout, Central Vac. Walking Distance To Yonge St., Shopping Centres, Close To Schools & Ttc. Private Backyard. Laundry On Main Level. Very Clean, Bright & Spacious Two Bedroom Basement Apartment With Ensuite Washer & Dryer. Tenants To Pay All Utilities And Cutting Grass With Snow Removal. (id:61852)
RE/MAX Excel Realty Ltd.
Master - 420 Lake Shore Boulevard W
Toronto, Ontario
* Shared Accommodation *1 Room In Two Bedrooms Unit( Privet & Separate ) With Own 3Pc Ensuite Washroom Shared Kitchen, Very Bright And Spacious .Newer Flooring, Huge Closet, Excellent Location, Walking Distance To Ttc, Park, Community Centre, Shops, Shopping . Perfect Living Space For Students Or .Young Professionals ,No Smokers, No Pets (id:61852)
Toronto's Best Home Realty Inc.
201 - 181 Huron Street
Toronto, Ontario
Steps to U of T181 Huron St. Bright South-facing 2 Bed/2 Bath condo with stunning CN Tower views! Perfect roommate layout with private baths. Seconds to Chinatown, T&T, and OCAD. Move-in ready. Ideal for students & professionals! (id:61852)
Bay Street Integrity Realty Inc.
105 - 55 Stewart Street
Toronto, Ontario
Immediate Possession! Experience unparalleled luxury living in this spacious 1 bedroom + den (ideal as a second bedroom), 2-bath, 2-storey town house-style residence at the prestigious 1 Hotel and Residences This unit offers the rare advantage of residential and commercial zoning, allowing you to seamlessly run a business from the comfort of your home. Enjoy 9-foot ceilings and a loft-style living space that exudes sophistication, featuring top-of-the-line finishes and appliances for a truly luxurious lifestyle. Embrace the epitome of luxury living with this exceptional property at one of the most sought-after addresses in the city. (id:61852)
Royal LePage Signature Realty
711/712 - 36 Blue Jays Way
Toronto, Ontario
Prestigious living at the iconic Soho Residences and Hotel in Toronto's Entertainment District. This exceptional two-level corner suite is one of the largest in the building, offering approx. 2,500 sq.ft. of total space including an expansive 1,000 sqft private wraparound terrace, the largest terrace in the building. barbecues are permitted on the terrace. bright open concept layout with floor to ceiling windows throughout. All 3 bedrooms feature large windows with abundant natural light dining room, family room and entertainment area with floor to ceiling windows. Selba designed kitchen with custom cabinetry, premium appliances, and an island with eat in breakfast area. Powder room conveniently located on the main level. All 3 bedrooms located on the second floor, each with access to 3 full bathrooms. main bedroom retreat with walk in closet and spa style ensuite featuring a Victoria & Albert soaking tub, Vanico Maronyx sink, and fossil wood accents. Two staircases, including a private staircase to the main bedroom. Building amenities include indoor pool & sauna, fitness centre, business lounge and on site Moretti Cafe & Restaurant. Steps to King West, Rogers Centre, CN Tower, Ripley's Aquarium, Scotiabank Arena, Theatres, Union Station, TTC, top restaurants, shops and Toronto's Financial District (id:61852)
RE/MAX All-Stars Realty Inc.
157 Old Forest Hill Road
Toronto, Ontario
Welcome to 157 Old Forest Hill Road, an architectural modern masterpiece situated in one of Toronto's most prestigious and historically rich neighborhoods. Set on an impressive 61-foot frontage, this high-end custom-built property stands out as a rare example of modern design, seamlessly integrated into a community long celebrated for its elegance and exclusivity. With over 6000 sq. ft. of total living space, this residence defines luxury living at its finest. The main floor is defined by soaring ceilings with skylights, radiant heated floors, and 10-foot aluminum windows that bathe the interiors in natural light. A chef-inspired kitchen showcases a marble center island and countertops, premium built-in appliances, and a fully equipped prep kitchen with Miele dishwasher ,sink, and custom cabinetry. A functional mudroom with direct garage access and walkout enhances daily convenience. The second floor presents a refined primary suite with gas fireplace, walk-in closet, skylight, and a spa-like 6-piece ensuite with heated floors. Each additional bedroom is complemented by its own 3-piece ensuite, also with electric heated floors, providing both privacy and comfort. The lower level expands the living space with high ceilings, radiant heated floors, and oversized aluminum windows. A spacious recreation room features a fireplace, wet bar, and elegant finishes. A separate exercise room and a media room with its own wet bar create dedicated areas for leisure and entertainment. two furnace rooms one in 2nd floor and one in basement and elevator access further enhance functionality. "Additional feature available upon request" Thanks for showing!! Permit has been obtained to install swimming pool. (id:61852)
Sutton Group-Admiral Realty Inc.
88 Queen Street
Toronto, Ontario
Furnished & Brand New! Welcome to this stunning south-facing, fully furnished corner 3-bedroom suite at offering panoramic lake + skyline views from a high floor and floor-to-ceiling windows throughout. This bright and spacious layout features an open-concept living space, a sleek modern kitchen with built-in appliances, and quartz countertops. Each bedroom includes its own window-perfect for natural light, privacy, and comfortable downtown living. Step out onto your private balcony and enjoy peaceful natural views plus breathtaking city and lake scenery. Move-in ready and ideal for students and professionals .Internet &Water included in rent!! (id:61852)
Real Broker Ontario Ltd.
906 - 60 Tannery Road
Toronto, Ontario
Super Nice Landlord! Welcome to luxury living in the highly sought-after Canary District. This bright 1-bedroom condo features a functional open-concept layout, ideal for modern urban living, with stunning south-facing views. The bedroom is equipped with a ceiling light for added comfort and convenience.Just minutes' walk to George Brown College and close to the University of Toronto and Toronto Metropolitan University. Surrounded by restaurants, supermarkets, shopping, and the Financial District. Steps to the Distillery District, St. Lawrence Market, and easy access to Union Station, TTC, and PATH.Exceptional amenities include 24-hour concierge, security guard, fitness room, BBQ area, and social lounge. Don't miss this opportunity to call this prime location your new home. (id:61852)
RE/MAX Imperial Realty Inc.
2401 - 251 Jarvis Street
Toronto, Ontario
Luxurious Unit In The Heart Of Downtown. Walking Distance To TMU. Open Concept unit with Lots Of Sunlight, Laminate Flooring , Kitchen With Quartz Counter Top. Luxury Amenities Include Rooftop Terrace With Infinity Pool, Yoga Studio, Gym And More... (id:61852)
Realbiz Realty Inc.
1205s - 110 Broadway Avenue
Toronto, Ontario
Experience the art of modern living at Untitled Condos - where design, comfort, and lifestyle meet in the heart of Yonge & Eglinton. PARKING AND LOCKER INCLUDED. Be the very first to live in this brand-new, never-before-occupied 2-bedroom, 2-bathroom corner suite - a bright, sophisticated space that perfectly captures the energy of midtown Toronto. With dual south-west exposure and floor-to-ceiling windows, sunlight pours in all day, highlighting the home's clean lines and contemporary finishes. Enjoy two expansive balconies, ideal for morning coffee, evening cocktails, or effortless entertaining - expanding your open-concept living space to 849 sq. ft. Inside, discover luxurious details at every turn: high-end appliances, custom blackout blinds, spa-inspired bathrooms, and premium flooring throughout. Locker included .Step beyond your suite and into a world of resort-style amenities designed for the modern urban lifestyle: 24-hour concierge & security Indoor/outdoor pool & spa Rooftop dining with BBQs & pizza oven Basketball court Co-working and social lounges State-of-the-art fitness & yoga studios Premium car rental services...and so much more. This is more than a home - it's a lifestyle. (id:61852)
Forest Hill Real Estate Inc.
301 - 14 Mccaul Street
Toronto, Ontario
For Lease - 14 McCaul Street, Toronto(Queen St W & McCaul St)Approx. 1,500 Sq. Ft. | Third-Floor Office Space - DivisibleBright and adaptable third-floor office space offering approx. 1,500 sq. ft., with the option to lease the entire floor or divide it into smaller suites. The location provides exceptional convenience for professional, creative, wellness, and academic users.HighlightsOpen-concept third-floor layout that can be customized to various workspace needsLarge windows providing excellent natural light throughoutIdeal for professional offices, creative studios, wellness practices, training centres, and academic or institutional usersCommon washrooms located on the same levelSecure, well-managed building with controlled accessTTC streetcar routes at the door and St. Patrick subway station within a short walkNeighbourhood AmenitiesLocated in one of downtown Toronto's most connected cultural districts, steps from:OCAD University and the Art Gallery of OntarioUniversity Avenue hospital corridor: Mount Sinai, Toronto General, SickKids, Princess MargaretQueen Street West cafés, restaurants, boutiques, and daily conveniencesDundas Street West village, including restaurants, galleries, creative studios, and tech officesGrange Park and multiple outdoor public spaces for staff breaksFitness centres, gyms, pilates & yoga studios, all within minutesSurrounded by residential towers, office buildings, student housing, and cultural anchors providing steady daytime and evening activityLocationPositioned in a high-demand commercial and cultural hub, the space offers excellent accessibility, vibrant surroundings, and strong year-round foot traffic - a strategic choice for any growing business. (id:61852)
RE/MAX All-Stars Realty Inc.
300 - 14 Mccaul Street
Toronto, Ontario
For Lease - 14 McCaul Street, Toronto(Queen St W & McCaul St)Approx. 6,000 Sq. Ft. | Third-Floor Office Space - DivisibleBright and adaptable third-floor office space with the option to lease the entire floor or divide it into smaller suites. The location provides exceptional convenience for professional, creative, wellness, and academic users.HighlightsOpen-concept third-floor layout that can be customized to various workspace needsLarge windows providing excellent natural light throughoutIdeal for professional offices, creative studios, wellness practices, training centres, and academic or institutional usersCommon washrooms located on the same levelSecure, well-managed building with controlled accessTTC streetcar routes at the door and St. Patrick subway station within a short walkNeighbourhood AmenitiesLocated in one of downtown Toronto's most connected cultural districts, steps from:OCAD University and the Art Gallery of OntarioUniversity Avenue hospital corridor: Mount Sinai, Toronto General, SickKids, Princess MargaretQueen Street West cafés, restaurants, boutiques, and daily conveniencesDundas Street West village, including restaurants, galleries, creative studios, and tech officesGrange Park and multiple outdoor public spaces for staff breaksFitness centres, gyms, pilates & yoga studios, all within minutesSurrounded by residential towers, office buildings, student housing, and cultural anchors providing steady daytime and evening activityLocationPositioned in a high-demand commercial and cultural hub, the space offers excellent accessibility, vibrant surroundings, and strong year-round foot traffic - a strategic choice for any growing business. (id:61852)
RE/MAX All-Stars Realty Inc.
(Upper) - 300 Skinner Road
Hamilton, Ontario
2023-Built ; 4-Bedroom, 2.5 Washroom Semi-Detached home Upper floor available for Rent; in the highly sought-after community of Waterdown. Features 9-ft ceilings, floor-to-ceiling windows and abundant natural light, this home offers an inviting and modern living experience. Open concept Living room ; S/S Appliances, Garage door Opener and remote ; Open Concept Layout. 9' Ceiling. Lots Of Space In Kitchen And Rooms. Primary Bedroom With 4-Pc Ensuite And Walk-in Closet. Large Closet Space. Located just minutes from major highways (403, 407, and 401 via Hwy 6), GO Train, parks, trails, shopping, and excellent schools. Easy and convenient access to all amenities, shopping and highways. Laundry Room is conveniently located on the Main floor. (id:61852)
Century 21 Green Realty Inc.
186 Blair Creek Drive
Kitchener, Ontario
Welcome to 186 Blair Creek Drive, Kitchener! Discover this exceptionally spacious and beautifully maintained 3-bedroom, 2 full bathroom basement apartment that truly does not feel like a basement. Thoughtfully designed with comfort and functionality in mind, all three bedrooms are generously sized, offering a bright and airy living experience rarely found in basement suites. The modern kitchen features brand-new appliances and ample space for a pantry, making meal preparation both convenient and enjoyable. The oversized recreation/living room provides plenty of room for relaxing, entertaining, or working from home. This well-kept unit offers a separate private entrance, ensuring complete privacy, and comes with the rare bonus of two parking spaces, -a feature you don't find often in basement rentals. Prime Location: Ideally situated within walking distance to Groh Public School, with parks, shopping, transit, and all essential amenities just minutes away-daily errands are effortless. Highlights Include: 3 spacious bedrooms2 full bathrooms, Bright, open, and expansive layout, Brand-new kitchen appliances, Large recreation/living area, Separate entrance, 2 car parking spaces, Beautifully maintained and move-in ready Seeking AAA tenants with strong income and a good credit report. Don't miss this opportunity to enjoy comfortable, high-quality living in a prime Kitchener location. Book your private showing today! (id:61852)
RE/MAX Twin City Realty Inc.
48 Derner Line
Haldimand, Ontario
Escape to a quiet, relaxing lifestyle in the lakeside community of Lowbanks, where this charming home offers captivating views of Lake Erie. Situated on a peaceful dead-end street, this inviting 2-bedroom retreat delivers comfort, space, and a welcoming atmosphere. The spacious open-concept layout features a kitchen with ample cabinetry, a center island, and seamless flow into the dining and living areas-ideal for both everyday living and entertaining. The home includes two full bathrooms, with a convenient main-floor bath and a lower-level bath offering ensuite privilege to a potential third bedroom. Unwind in the sunken family room, highlighted by a cozy wood stove, creating a warm and relaxing space to gather. The basement also offers a versatile bonus room, perfect for a bedroom, home office, or flex space. Additional highlights include a new Generac system for added peace of mind and a fully fenced yard for privacy and security. Step outside to your own outdoor retreat-a large side deck ideal for entertaining or simply enjoying the lake views. With nearby beach access, a local marina, and the popular destination Hippos close by, this home combines comfort, convenience, and a sought-after lakeside setting. Enjoy the relaxed pace and natural beauty of Lowbanks living in this welcoming home. (id:61852)
Royal LePage NRC Realty
20 Cardinal Drive
Hamilton, Ontario
Welcome to this immaculate Bruleville bungalow, offered for the first time by the original owners. This move-in ready and meticulously maintained home features a functional 2-bedroom, 2-bathroom floor plan that can be effortlessly restored to its original 3-bedroom main floor design. The finished basement offers expansive living space, a large private office (or guest space), and plenty of finished storage. With the added benefit of a separate side entrance, the lower level provides fantastic potential for an in-law suite or secondary unit. Enjoy peace of mind with major upgrades including the furnace (2012), roof (2011), and A/C (2008). The exterior has been beautifully enhanced with a new rear deck (2024) and a brand-new front porch (2025), both professionally contracted with full permits. Whether you are a first-time buyer, a growing family, or an investor seeking duplex potential, this home delivers quality and value in a prime Hamilton location. (id:61852)
Real Broker Ontario Ltd.
52 Windward Drive
Grimsby, Ontario
Welcome to your newer Rosehaven built 3 bedroom 2.5 bathroom townhome in the beautiful Grimsby Beach Community. Featuring 10 ft high ceilings, large windows, new stainless steel appliances, granite counter tops, over the range microwave and in-suite laundry. Enjoy your morning coffee or wind down after a long day on the rooftop terrace with Escarpment Views. Take advantage of access to top of the class amenities, including fitness & yoga rooms, sky lounge, party room & rooftop deck with bbq's in the Odyssey Condo building. Two garage parking spots. Excellent location, walk to the shops, patios, restaurants, trails & the lake. Close to transit & QEW connecting you to Toronto or Niagara Falls. (id:61852)
Keller Williams Edge Realty
75 Pony Way
Kitchener, Ontario
Welcome to your dream home in Kitchener's sought-after Huron Community! This exquisite townhouse, nestled on a peaceful community, offers the perfect blend of modern elegance and comfort. Boasting 3 bedrooms and 3 baths, along with a single-car garage, this home is tailor-made for you. Step inside and be greeted by the inviting open-concept layout, where the kitchen seamlessly flows into the living and dining areas, illuminated by charming pot lights. Whether you're entertaining guests or enjoying a quiet evening in, this space is sure to accommodate your every need. Upstairs, discover the convenience of a second-floor laundry room, eliminating the hassle of lugging clothes up and down stairs. The bedrooms are generously sized, providing ample space for relaxation and restful nights. Beyond the comforts of your home, take advantage of the prime location, surrounded by top-notch amenities. From public and catholic schools to parks and the Huron Community Centre, everything you need is within easy reach. Plus, with convenient access to public transit and major highways, commuting is a breeze. Explore nearby plazas and shopping centres for all your retail therapy needs. Don't miss out on the opportunity to make this exceptional townhouse your own. Schedule a viewing today and start envisioning the possibilities of life in Kitchener's vibrant Huron Community (id:61852)
RE/MAX Gold Realty Inc.
129 Balsam Avenue S
Hamilton, Ontario
Turn-Key, Fully Renovated 2.5-Storey Brick Detached Residence in the Highly Sought-After St Clair/Blakeley Community. Welcome to a stunning, move-in ready home featuring two expansive, self-contained units an ideal opportunity for investors, multi-generational living, or homeowners seeking to offset costs by living in one unit and renting the other. Step into the beautifully redesigned main-level unit, showcasing two bedrooms and two bathrooms, thoughtfully updated with modern finishes throughout. The open-concept kitchen is a chefs delight, boasting sleek stainless steel appliances, stylish cabinetry, and a breakfast bar that seamlessly flows into the elegant living and dining areas perfect for entertaining. The luxurious primary suite features soaring 9+ ft ceilings, a statement rustic barn door, and a serene ambiance. Enjoy added living space in the sunroom and lower-level den, along with a spacious second bedroom offering privacy and comfort. The second unit, equally impressive, is tailored for a growing family or as a high-yield rental. It offers a brand-new modern kitchen, three generously sized bedrooms, a bright and airy family room ideal for gatherings, separate laundry facilities, and a private balcony for outdoor enjoyment. Extensively renovated in 2022 with attention to detail and quality craftsmanship, this vacant home is ready for immediate occupancy and income potential. Rental Potential over $4500+ per month. Great Cap rate for the location as well. (id:61852)
RE/MAX Professionals Inc.
104 - 10 Ajax Street
Guelph, Ontario
Large and spacious open concept two bedroom 1069 sqft West exposure furnished unit in a quiet building close to Guelph University. Ready to move in and make it your own. Primary bedroom with walk in closet. Comes with a surface parking space and all furniture as seen in the unit. Close to Sleeman Park, Playground and G2G intracommunity bike trail. Walkable to No Frills and other shops, city bus is close by. Students welcome with solid Ontario guarantors. (id:61852)
Sotheby's International Realty Canada
15 Pierre Trudeau Lane
Grimsby, Ontario
STEPS TO THE BEACH & WATERFRONT TRAIL! Welcome to this beautifully appointed 3-storey executive freehold townhome, ideally located in Grimsby's sought-after lakeside community at Casablanca. This bright and stylish residence offers 3 generous bedrooms and 2.5 bathrooms, featuring an open-concept main living area perfect for everyday living and entertaining. Enjoy the convenience of in-suite laundry, modern stainless steel appliances, and a thoughtful layout throughout. Step outside to a private, fully fenced backyard with patio walk-out, ideal for relaxing or outdoor dining. Commuters will appreciate the prime location just minutes to GO Transit, QEW access, and Winona Crossing Shopping Centre. Centrally positioned only 15 minutes to Hamilton, 45 minutes to Toronto, and 30 minutes to the U.S. border, this home offers an exceptional leasing opportunity in a vibrant waterfront neighbourhood. (id:61852)
RE/MAX Escarpment Realty Inc.
49 - 655 Park Road N
Brantford, Ontario
Great property located in North End. This high end condo is a wheelchair accessible unit with elevator to all levels of the home including garage. Featuring 9' ceilings on the main floor and stereo surround sound. Outstanding kitchen with built-in appliances and granite countertops and island. Cove mouldings and double car garage. Great value and rare elevator opportunity. (id:61852)
Royal LePage Action Realty
33 Dunrobin Lane
Grimsby, Ontario
Don't Miss This Stunning Rental In Grimsby - Walking Distance To Lake Ontario! Perfect For Families, Professionals, Or Anyone Seeking A Stylish, Low-Maintenance Home In A Prime Lakeside Location! 5 Elite Picks! Here Are 5 Reasons To Lease This Beautiful 2018-Built Marz Townhome: This Modern, Carpet-Free 3-Bedroom, 2.5-Bath Home Offers 1,495 Sq. Ft. Of Bright, Open Living Space In The Desirable Family-Friendly Grimsby Beach Neighbourhood-Where Comfort, Style, And Convenience Meet. 1 Bright & Open Layout: South-Facing And Full Of Natural Light, The Home Features A Spacious Open-Concept Main Floor With 9-Ft Ceilings, Perfect For Entertaining Or Relaxing With Family. 2 Elegant Finishes Throughout: Enjoy Hardwood Floors, Wood Staircase With Upgraded Pickets, Pot Lights, Central Vacuum, Matching Kitchen Countertops And Backsplash, And A Large Island For Family Meals Or Casual Dining. 3 Modern Kitchen With Walkout: The Stylish Kitchen Provides Ample Storage, Open Sightlines, And Direct Access To A Private Stone Patio, Creating A Seamless Indoor-Outdoor Flow Ideal For Summer Gatherings. 4 Spacious Bedrooms & Convenience: Upstairs Features A Primary Suite With A Walk-In Closet And 5-Piece Ensuite, Plus Two Additional Generous Bedrooms, All With Hardwood Floors And An Upper-Level Laundry Room. 5 Comfort & Location: Includes Inside Garage Access, Auto Garage Door Opener, And A Low-Maintenance, Fully Stoned Backyard Perfect For Relaxing. The Unfinished Basement Offers Extra Storage Space. Enjoy Walking Distance To The Lakefront And Grimsby Lakeside Downtown, And Minutes To QEW (Fifty Road Exit), Grimsby GO Station, 50 Point Conservation Area, Costco, Metro, Starbucks, Tim Hortons, And Restaurants. Only 45 Minutes To Downtown Toronto Or Niagara Falls! This Home Combines Modern Living With A Prime Location-Perfect For Tenants Who Appreciate Quality And Convenience. Book Your Private Viewing Today - This One Won't Last! (id:61852)
Exp Realty
15 Pierre Trudeau Lane
Grimsby, Ontario
STEPS TO THE BEACH & WATERFRONT TRAIL! This beautifully appointed 3-storey executive freehold townhome is perfectly situated in Grimsby's vibrant lakeside community at Casablanca. Offering 3 spacious bedrooms and 2.5 baths, this bright and stylish home features an open-concept main living area ideal for entertaining, in-suite laundry, and modern stainless steel appliances. Enjoy seamless indoor-outdoor living with a patio walk-out to a private, fully fenced yard. Conveniently located just minutes from GO Transit, the QEW, and Winona Crossing Shopping Centre. Only 15 minutes to Hamilton, 45 minutes to Toronto, and 30 minutes to the U.S. border - an exceptional lifestyle opportunity in a prime location! (id:61852)
RE/MAX Escarpment Realty Inc.
1807 - 3240 William Coltson Avenue
Oakville, Ontario
Welcome to The Walker, a well-appointed 1-bedroom + den residence offering 730 sq. ft. of functional, contemporary living. The intelligently designed open layout connects the kitchen and living areas, creating a bright, efficient space ideal for relaxing or hosting. The bedroom offers a comfortable retreat, while the flexible den is perfectly suited for a home office, study, or guest area. Finished with modern details and filled with natural light, this suite includes access to excellent building amenities and is ideally located close to shopping, transit, and major highways. (id:61852)
Sotheby's International Realty Canada
Corcoran Horizon Realty
3 - 620 Ferguson Drive
Milton, Ontario
Welcome Home to 620 Ferguson Drive, Unit 3 -one of the largest 2BR FREEHOLD townhome in Milton WITH 3 CAR PARKING. Step inside and fall in love with this beautifully upgraded townhome with 1339 SQFT of finished space nestled in Milton's sought-after family-friendly Beaty community. Freshly painted with NEW carpet flooring and filled with natural light, this home offers the perfect blend of style, comfort, and convenience. The main floor welcomes you with a spacious open-concept layout, featuring a bright living room, modern kitchen, and generous dining area - perfect for family dinners or hosting friends. The kitchen boasts stainless steel appliances, backsplash, rangehood fan, and pot lights, all complemented by sleek finishes and ample cabinetry. Step out from the dining area to your private balcony, ideal for morning coffee or evening relaxation. Upstairs, you'll find a king-sized primary bedroom with two closets and a five-piece Ensuite, along with a second full-sized bedroom - offering both luxury and practicality for your family. The large walk-in foyer makes a welcoming first impression, offering plenty of space for everyone to kick off boots and jackets after a day outdoors. A dedicated nook area provides the perfect spot for a home office setup or study space, ideal for working remotely or keeping organized. Thoughtful storage throughout ensures there's room for everything you need. Enjoy the best of Milton living - parks, walking paths, and top-rated schools are all just steps away. You're also minutes from shops, dining, and easy access to Highways 401, 407, and 403, making your commute effortless. With private garage parking, a driveway, low-maintenance living and quality finishes throughout, this is more than just a house - it's a place to truly call home. Take a look today and discover why this is the home you've been waiting for! (id:61852)
RE/MAX Real Estate Centre Inc.
336 Fleetwood Crescent
Brampton, Ontario
Welcome to this stunning townhouse nestled in the heart of Brampton, Ontario! This meticulously maintained property offers the perfect blend of comfort and convenience. Boasting three spacious bedrooms, two bathrooms, and a modern open-concept layout, this home is ideal for families and professionals alike. Located in a thriving neighbourhood, residents enjoy easy access to a plethora of amenities. Just steps away, you'll find shopping centres, restaurants, parks, and schools, making daily errands a breeze. For outdoor enthusiasts, the tranquil trails of Chinguacousy Park are within walking distance, offering endless opportunities for recreation and relaxation. Brampton's exponential growth and development further enhance the appeal of this property. With major infrastructure projects underway and a booming economy, investing in Brampton promises a bright future. Don't miss out on the opportunity to own this gem in one of Ontario's fastest-growing cities! (id:61852)
RE/MAX Your Community Realty
1004 - 16 Brookers Lane
Toronto, Ontario
Perfect home for young professionals - experience the allure of waterfront living in this charming 1 Bed 1 Bath condo near the lake unit with large windows and laminate floors throughout. Renovated kitchen with black countertop and white cabinets. Nestled amidst Toronto's scenic Humber Park, the Martin Goodman Trail, and an expansive shoreline. Positioned near fantastic dining spots, shopping outlets, the LCBO, and cozy cafes, and conveniently situated along TTC and GO Transit lines. Enjoy seamless access be it biking, walking, driving, or utilizing 24-hour concierge. 1 Parking Spot And 1 Storage Locker included! Building Amenities Include Indoor Pool, Media Room, Gym, Party Room, Massage Rm, Car Wash, Sauna, Outdoor Terrace. (id:61852)
Royal LePage Signature Realty
1477 Pratt Heights
Milton, Ontario
Luxurious 1,641 sq/ft, 3-bedroom townhome featuring a bright and spacious layout. The main floor offers 9 ft ceilings, oak stairs, and a modern open-concept kitchen with a centre island and breakfast bar, overlooking a generous breakfast area with a garden-door walkout to the yard. Enjoy the open-concept living/dining room, along with a private main-floor den, perfect for a home office. The Master bedroom includes a walk-in closet and a spa-like 4-piece ensuite. Additional highlights include a carpet-free home, with all windows featuring California shutters. The professionally finished basement adds even more value, with an additional 3-piece bathroom and an electric fireplace. Plus, the property boasts an interlock patio for outdoor enjoyment. Located close to parks, trails, top-rated schools, shopping, highways, the GO Station, the Milton Indoor Turf Centre, and more. (id:61852)
International Realty Firm
8 - 106 Lake Shore Drive
Toronto, Ontario
RARE FIND - 30seconds to the LAKE! South facing apartment with plenty of natural light. 24hr security camera around the building with digital passcode lock. Very Close to Humber College Lakeshore Campus and Mimico Go Station. Close To Shopping, Restaurants, Entertainment, Parks, Schools and More! Include Stoves, Dishwasher, Fridge, Washer & Dryer, Range Hood. Come and Enjoy Beautiful New Toronto! Students are welcome! (id:61852)
Express Realty Inc.
