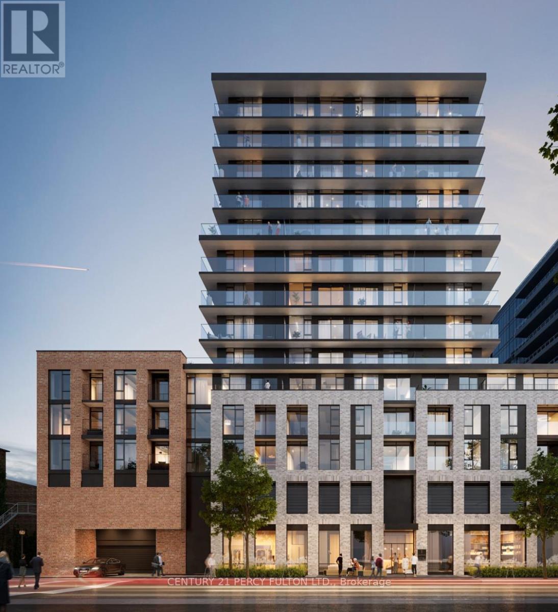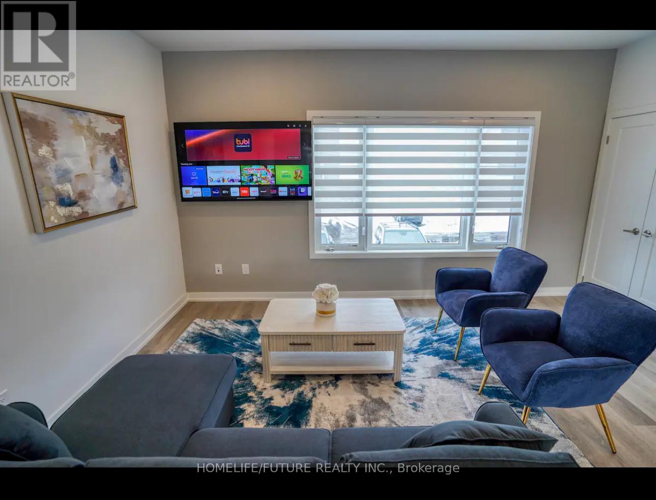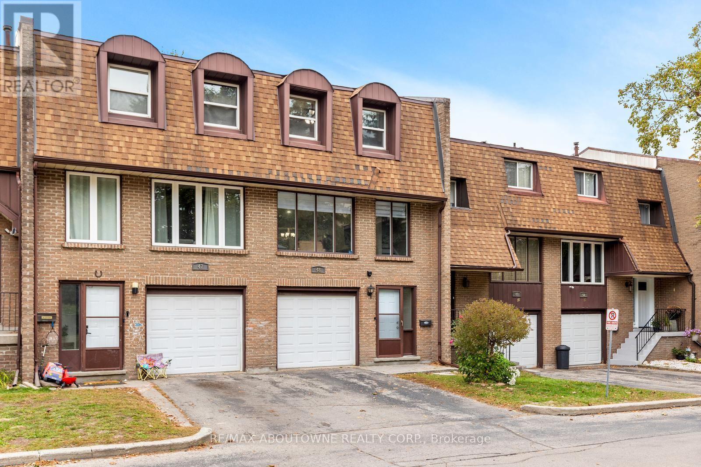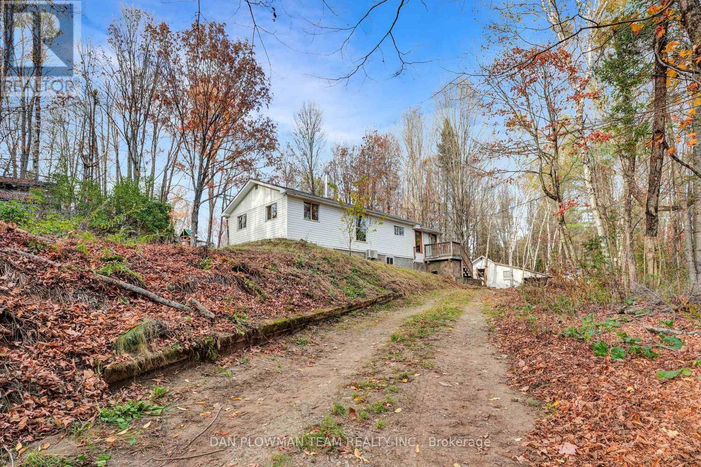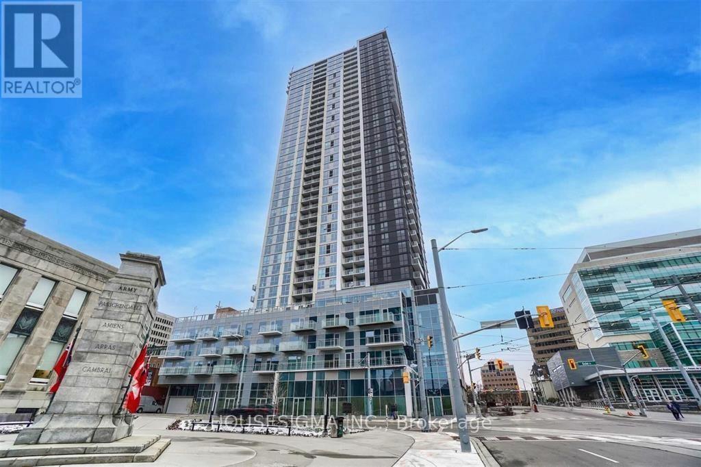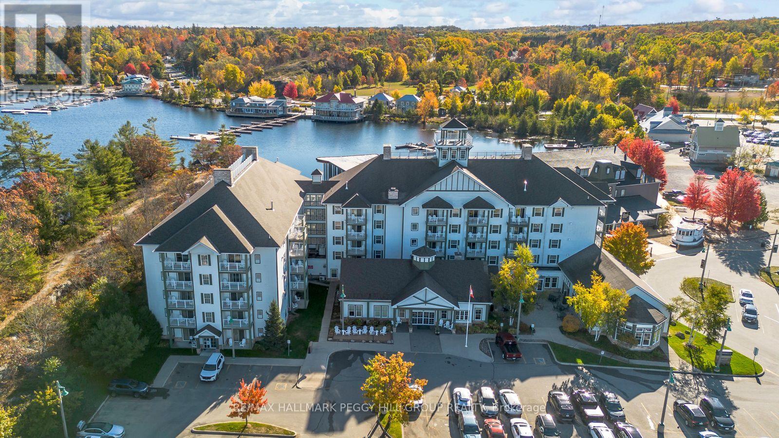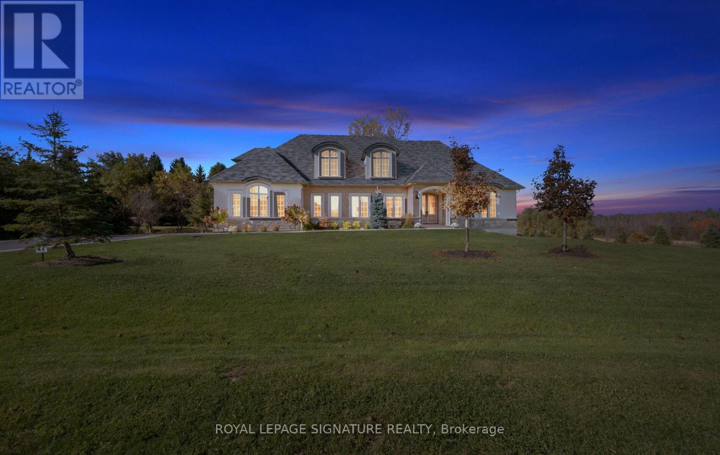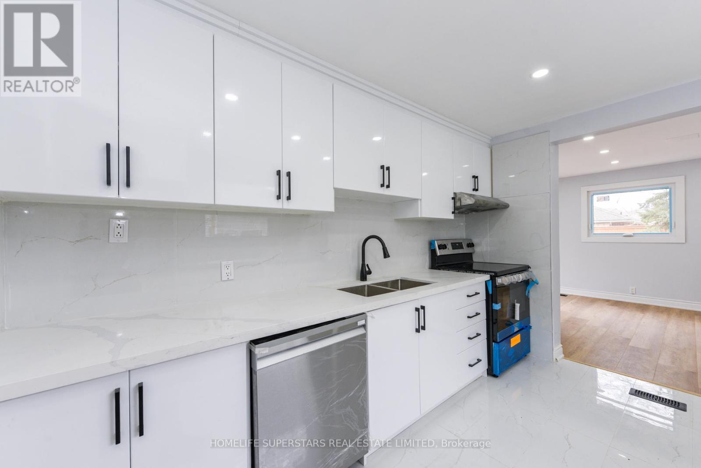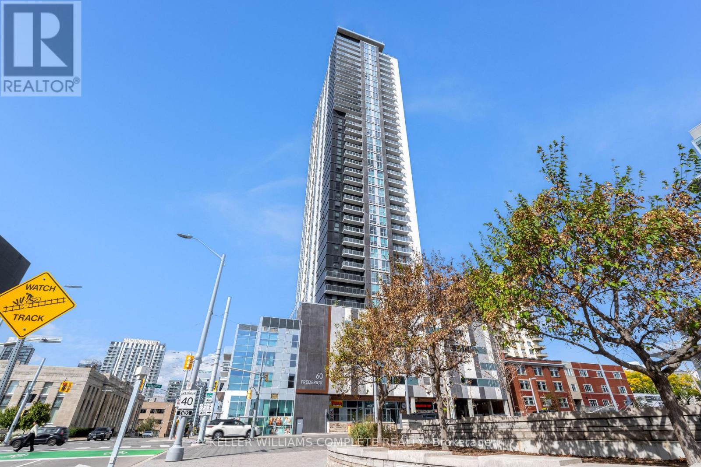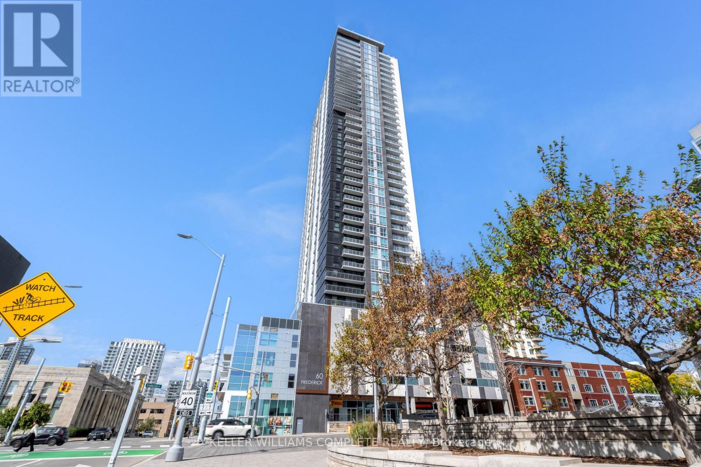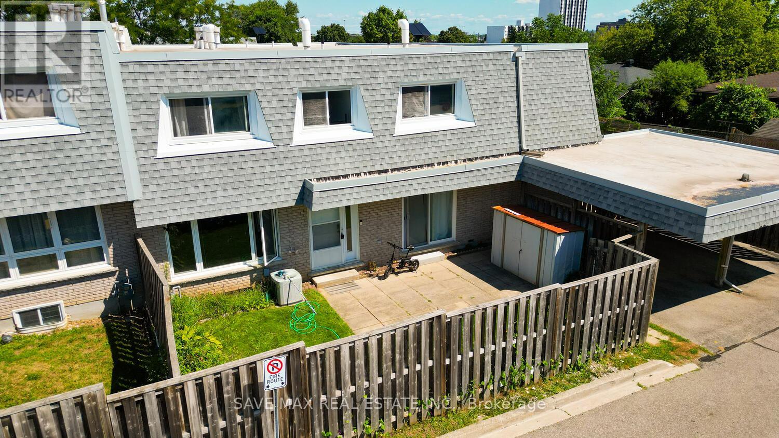321 - 1 Jarvis Street
Hamilton, Ontario
Jarvis Condos is perfectly located in the heart of downtown Hamilton, a vibrant neighborhood with an exceptional walk score. Residents will be surrounded by an array of lifestyle amenities, including popular dining spots, local shops, and entertainment venues, all within walking distance. Major shopping centers like CF Limeridge and Hamilton City Centre are also nearby, offering a wide range of retailers and services. Enjoy the convenience of city living with everything you need just steps away. (id:61852)
Century 21 Percy Fulton Ltd.
721 - 4263 Fourth Avenue
Niagara Falls, Ontario
This luxury Niagara Falls townhome offers 1500 square feet of modern living with three bedrooms, 2.5 bathrooms. The open-concept design, filled with natural light, flows seamlessly into a spacious balcony perfect for relaxation. Ideally located near local attractions, dining, and shopping, the property combines urban convenience with a private retreat atmosphere, complete with dedicated parking and family-friendly interiors for a memorable getaway. (id:61852)
Homelife/future Realty Inc.
48 - 49 Cedarwoods Crescent
Kitchener, Ontario
Stunning 3-Storey Townhouse in a Prime Kitchener Location! This beautifully maintained, bright, and carpet-free home offers a perfect blend of comfort, functionality, and modern style. Featuring 3 spacious bedrooms and 2 bathrooms, the interior has been freshly painted and filled with abundant natural light, creating a warm and inviting atmosphere throughout. The main floor showcases an open-concept layout with a generous living room, an open kitchen and dining area, and direct access to a private patio-perfect for relaxing or entertaining. Step outside to enjoy the fully fenced backyard surrounded by mature trees, offering privacy and a serene outdoor retreat for families and guests. Upstairs, the large primary bedroom provides plenty of closet space and room to unwind, accompanied by two additional bright bedrooms ideal for children, guests, or a home office. The home also features interior access to a single-car garage with an automatic door opener, plus parking for an additional vehicle and ample visitor parking for your convenience. Ideally situated across from a park and within walking distance to trails, shops, schools, and transit, this home is close to everything Kitchener has to offer. Enjoy quick access to Fairview Park Mall, local restaurants, the theatre, GRT LRT, and major highways including 8 and 401-making commuting effortless. This property offers exceptional value for its size, location, and condition-a rare opportunity you don't want to miss. Move-in ready and waiting for you to call it home! (id:61852)
RE/MAX Aboutowne Realty Corp.
8390 Dale Road
Cobourg, Ontario
Land for Sale in Cobourg Residential R1 Zoning Opportunity awaits with this prime piece of land located just off the main road in Cobourg. Perfect for building your dream home. Its strategic location provides excellent visibility and access, making it ideal for a private residence venture. (id:61852)
Pinnacle One Real Estate Inc.
1919 Irondale Road
Highlands East, Ontario
Welcome Home! This Cozy Bungalow Is Nestled Among Mature Trees On A Beautiful 2-Acre Parcel, This 3 Bedroom 2 Bath Home Offers The Perfect Balance Of Privacy And Comfort. Inside You'll Find A Spacious, Open-Concept Kitchen Ideal For Entertaining And Family Gatherings. Easy One Floor Living With Main Floor Laundry, A Primary Bedroom With 4pc Ensuite And 2 More Spacious Bedrooms. Outside You Will Find A Large Storage Shed/Garage With A Carport For All Your Toys! There Are ATV Trails And Many Lakes Close By With Burnt River Right Down The Road, Hiking Trails Nearby For Outdoor Enthusiasts, Perfect For 1st Time Home Buyers, Families Or Retirees. A Short Drive To The Popular And Quaint Village Of Haliburton.You Don't Want To Miss This One! (id:61852)
Dan Plowman Team Realty Inc.
2408 - 60 Frederick Street
Kitchener, Ontario
Modern & Convenient Living at DTK Condos! Bright and functional 1-bedroom condo in Kitcheners tallest tower, featuring floor-to-ceiling windows with blinds, high ceilings, and an open layout. Includes keyless entry and in-suite laundry for added convenience. Modern kitchen comes with a fridge, stove, microwave, and dishwasher. Building amenities include a concierge, gym, yoga studio, party room, and a rooftop terrace. Located on the ION LRT line with a 97 Walk Score, just steps from Conestoga College and minutes from University of Waterloo & Wilfrid Laurier University, plus shopping, dining, and transit nearby. A practical and stylish condo unit in a prime location. Comes with 1 locker. Book a viewing today! (id:61852)
Housesigma Inc.
410 - 285 Steamship Bay Road
Gravenhurst, Ontario
INCREDIBLE TURN-KEY INVESTMENT OPPORTUNITY ON LAKE MUSKOKA! Turn your Muskoka getaway into a smart investment with this incredible suite at the Residence Inn by Marriott Muskoka Wharf in Gravenhurst. Fully furnished with tasteful finishes and timeless design, this 1-bedroom unit spans over 500 sq ft and features a kitchen with stainless steel appliances, an eating area, and a living room enhanced by a gas fireplace and walkout to a private balcony with water views. The primary bedroom is appointed with a king bed, while the 4-piece bathroom completes the layout. Owners enjoy 35 days of personal use per year with the balance in a hotel-managed rental program that potentially generates income. Premium amenities include concierge service, fitness room, indoor pool and hot tub, media room, party room, business centre, coin laundry, daily continental breakfast, and a 24-hour coffee and tea bar. Situated directly on Lake Muskoka, you are steps from the scenic Muskoka Wharf boardwalk, the interactive Muskoka Discovery Centre, and Bethune Memorial House. Enjoy lakeside walks on the Peninsula Trail, catch a show at the nearby Opera House, explore local parks, and dine at a variety of restaurants, with year-round activities including boating, swimming, golfing, hiking, biking, snowmobiling, and ice fishing at your fingertips. An ideal opportunity to own in Muskoka with personal enjoyment and potential income all in one! (id:61852)
RE/MAX Hallmark Peggy Hill Group Realty
161 Perryman Court
Erin, Ontario
Unmatched Luxury Living - A Custom Estate Beyond Compare. 3916 Sq Ft Bungaloft | 1 Acre Lot | Discover a rare opportunity to own a truly one-of-a-kind custom estate home, built with an unparalleled level of craftsmanship and over $300,000 in high-end inclusions that redefine quality and luxury. Situated on an expansive 1-acre lot, this 4+1 bedroom Bungaloft offers over 5600 sq ft of finished living space across three meticulously designed levels. From the moment you arrive, the elegant 8' Sapcle Mahogany entry system and French clad exterior French doors set the tone for what lies within-sophistication, comfort, and distinction. Main Floor Highlights: Soaring 10-foot ceilings, rich plaster crown moldings, and oversized 9.25" baseboards create a grand yet inviting feel. Primary bedroom retreat with his-and-hers walk-in closets and an opulent 5-piece ensuite featuring freestanding soaker tub, rain shower, and Kohler fixtures. Designer kitchen with granite, Oversized island, 48" uppers with crown molding, Sub-Zero 48" fridge/freezer, Wolf 48" range, and custom cabinetry extending into the laundry room. Spacious great room with cathedral ceiling, full-view Napoleon fireplace, and panoramic windows .Low-voltage in-floor heating around kitchen island, bathroom vanities, toilets, laundry areas. Geothermal heating and cooling, tankless water heater (owned).Oversized 4-car garage, fully insulated, drywalled, taped, and primed with carriage-style 9x7 doors and belt drive openers. Three generously sized bedrooms on second floor, 9-foot ceilings and continued designer finishes. Home gym, 5th bedroom with 3-piece semi ens. Expansive recreation room with walk out to backyard. Custom built-in bar with island - easily converted into a second kitchen for multi-generational living or in-law suite. This is more than a home-it's a statement of success, comfort, and enduring quality. Don't miss this rare opportunity to own one of the most impressively built estate homes in the regi (id:61852)
Royal LePage Signature Realty
15 Dover Road
Welland, Ontario
Beautiful, top to bottom renovated detached home offering 4 bedrooms, one bath, new windows and doors, new paint and pot lights throughout the house, new kitchen with new appliances, no carpet in the house, private fenced yard with a large patio to enjoy outside, close to bus stop, walking distance to plaza. Must see!!! (id:61852)
Homelife Superstars Real Estate Limited
307 - 60 Frederick Street
Kitchener, Ontario
Welcome to unit 307. This rare 2-bedroom, 2-bath condo located in the heart of Kitchener. The unit is 823 sq. ft and the largest 2-bedroom unit in the building. Located on the podium level, you can skip the elevator and access your unit directly from your owned parking spot on the 3rd floor. The layout boasts a spacious primary bedroom with a walk-in closet, while the second bedroom features double closets, all fitted with upgraded organizers. Additional highlights include automated powered roller shades, private balcony and in-suite laundry. The condo is close to it all- LRT access, Conestoga College, government buildings and great restaurants. Don't miss out on this rare opportunity to own a spacious unit in one of Kitchener's premier buildings! (id:61852)
Keller Williams Complete Realty
307 - 60 Frederick Street
Kitchener, Ontario
Welcome to unit 307. This rare 2-bedroom, 2-bath condo located in the heart of Kitchener. The unit is 823 sq. ft and the largest 2-bedroom unit in the building. Located on the podium level, you can skip the elevator and access your unit directly from your owned parking spot on the 3rd floor. The layout boasts a spacious primary bedroom with a walk-in closet, while the second bedroom features double closets, all fitted with upgraded organizers. Additional highlights include automated powered roller shades, private balcony and in-suite laundry. The condo is close to it all- LRT access, Conestoga College, government buildings and great restaurants. Don't miss out on this rare opportunity to rent a spacious unit in one of Kitchener's premier buildings! (id:61852)
Keller Williams Complete Realty
38 - 14 Williamsburg Road
Kitchener, Ontario
Beautifully Maintained and Spacious 3+1 Bedroom Condo Townhouse in Laurentian Hills! This bright home offers plenty of storage, private parking, a fully fenced yard, and convenient main floor laundry. Enjoy an open-concept layout that seamlessly connects the kitchen and living area, enhanced by a window cutout that fills the space with natural light. Featuring three generously sized bedrooms, including a primary suite with his-and-her closets and ample space for a king-size bed, this home is sure to impress. (id:61852)
Save Max Real Estate Inc.
