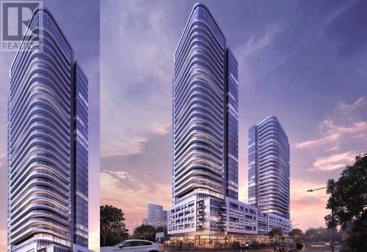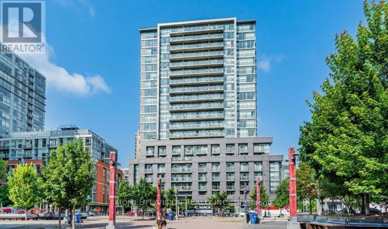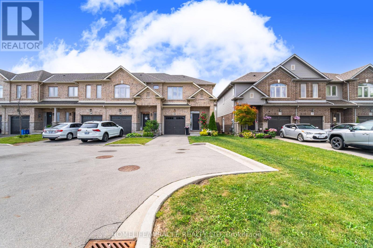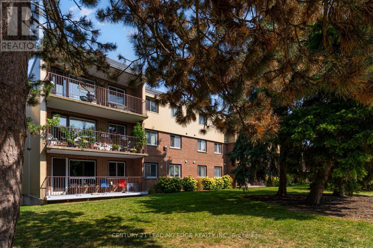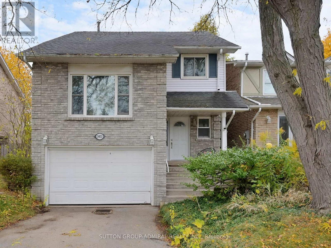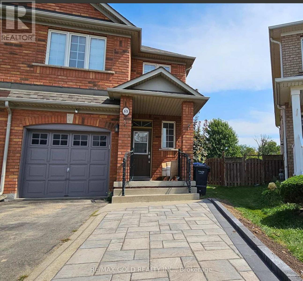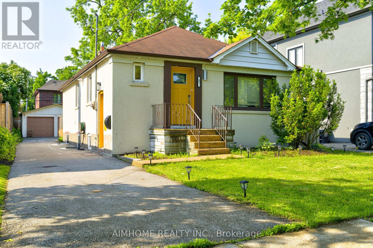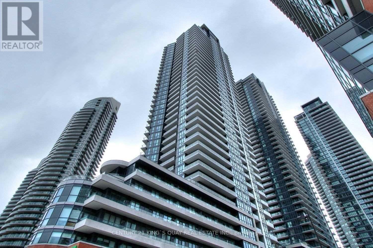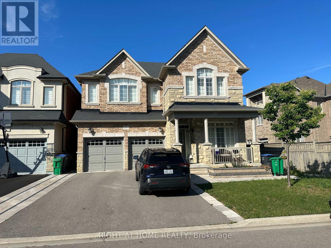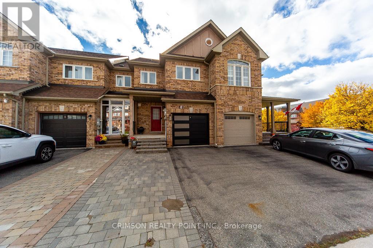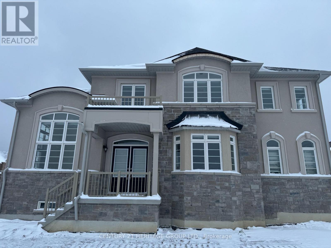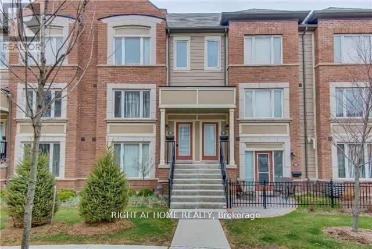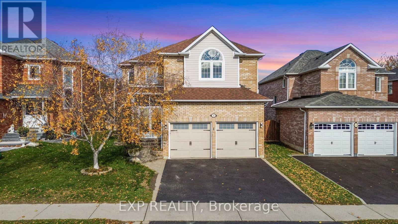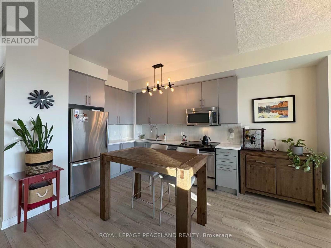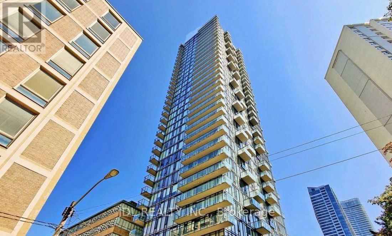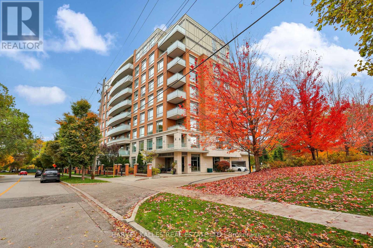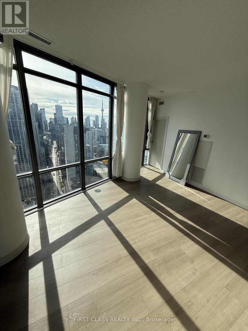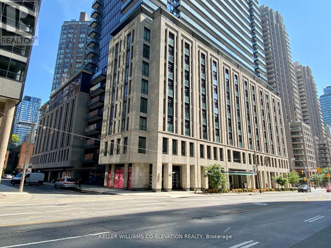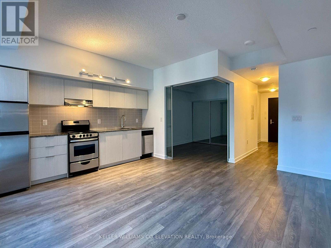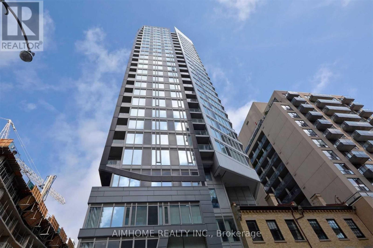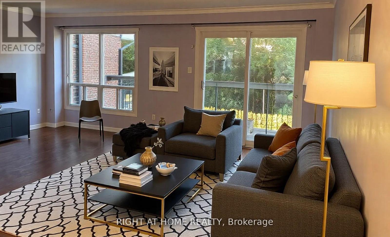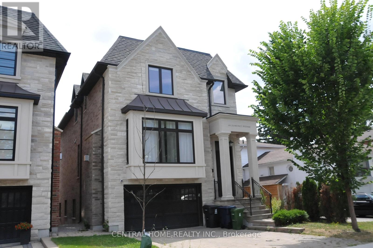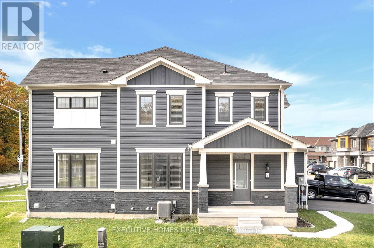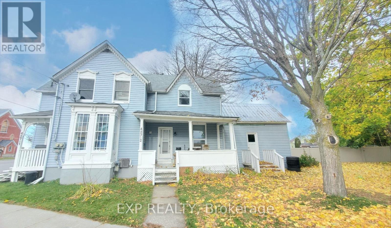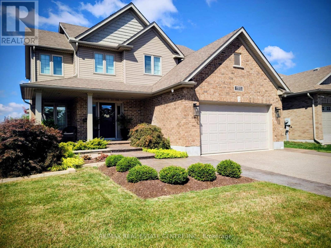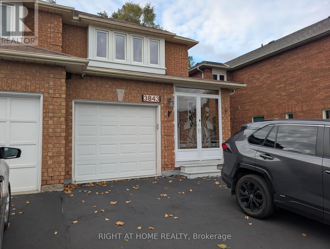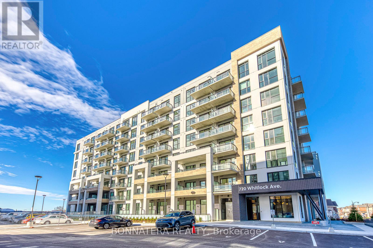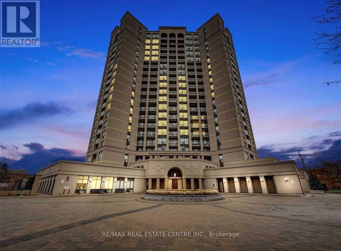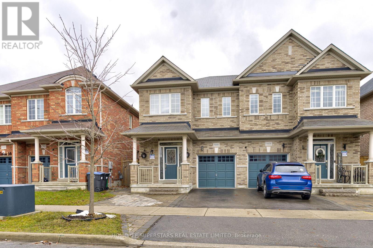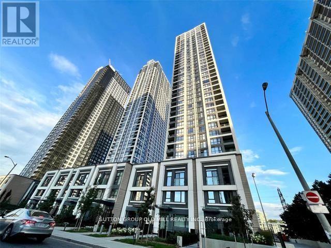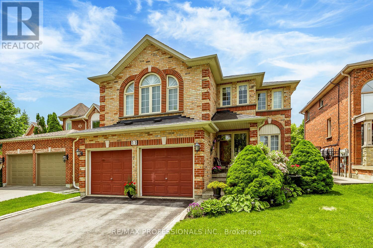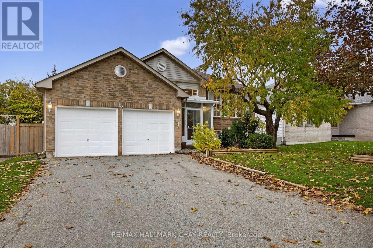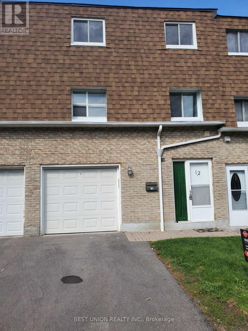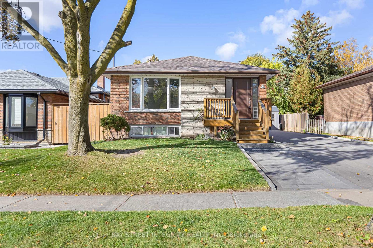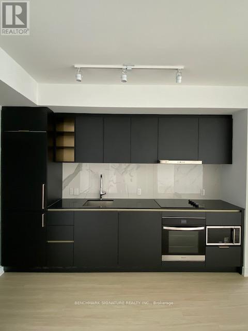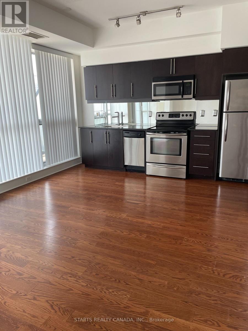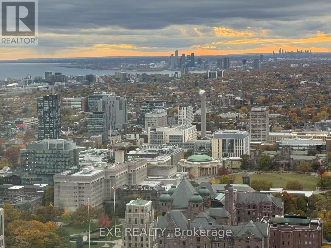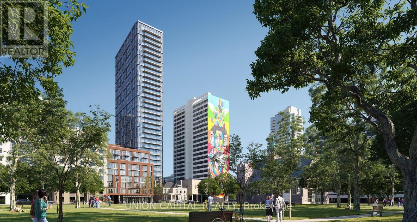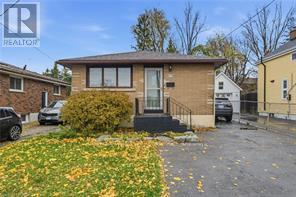2323 - 2031 Kennedy Road
Toronto, Ontario
Furnished Stunning 1-Bedroom 1-Bathroom Unit With One Parking At Newly Built K-Square Condos In The Convenient Agincourt South-Malvern West Neighborhood Of Scarborough. Bright & Spacious Functional Layout On A Higher Floor With Full Natural Light And Floor-To-Ceiling Windows. Modern Kitchen With Built-In Appliances, Quartz Countertop & Backsplash. Open-Concept Living/Dining Area Walks Out To Balcony With Clear East Views. Quality Laminate Flooring Throughout. 4-Pc Bathroom & Ensuite Washer/Dryer.24-Hr Concierge, Fitness Centre, Gym, Yoga Rooms, Music Room, Library, Party Room, Terrace With BBQ Lounge Area, Guest Suites & Visitor Parking.Steps To Agincourt GO Station, Shopping Plaza, Supermarket, Restaurants, Metrogate Park, Convenience Store & TTC Bus Stop. Minutes To Hwy 401, Agincourt Mall, Scarborough Town Centre, University Of Toronto Scarborough Campus & Centennial College. Don't Miss Out! (id:61852)
Homelife Landmark Realty Inc.
1805 - 68 Abell Street
Toronto, Ontario
Welcome to The Epic on Triangle park. Condo in 2 Bed 2 bath condo unit with forever unobstructed incomparable city view. The view is just priceless. Split bedroom layout. It is ready to move in, freshly painted and in a great condition. Beautiful condo in a great neighborhood. The unit comes with one underground parking and a locker. Floor To Ceiling Windows Provides A Ton Of Natural Light all day all long. The Building, Including A Fitness Center, Party Room, Rooftop Terrace With BBQ's And 24-Hour Concierge Services. One of Toronto's most vibrant neighborhoods. Perfectly situated just steps from the park, this location provides seamless access to the lively Queen West strip, as well as the dynamic communities of King West and Liberty Village. (id:61852)
Homelife/vision Realty Inc.
24 Kingsborough Drive
Hamilton, Ontario
Presenting 24 KINGSBOROUGH DR. An Exceptional End Unit Freehold Townhouse with 1522 Sq Ft in a Sought after Stoney Creek Mountain. House offers an amazing Location, Steps to All Major Retail Shopping and Minute to Red Hill Expressway. House is absolutely Loaded with Upgrades including an Open Concept Main Floor Plan, 9ft Smooth Ceiling, Freshly Painted (Jun 2025) . Modern Kitchen with High end Ceramic, Extended Kitchen Cabinets, Elegant Backsplash, Granite C/T, Breakfast Centre Island, Under Mount Kitchen Sink and Stainless Steel Appliances. Open Concept Living Room with New Hardwood Floor (2025) and Pot Lights. Dining with Walk Out Patio Doors Over Looking to a Tastefully Landscaped Concrete Private Backyard for Summer enjoyment. Leading to Second Level Boasts Hallway Hardwood Floor, Master Bedroom with W/I Closet and 4Pc Modern Ensuite with Standing Shower. Bright Spacious and Sun Filled 2nd and 3rd Bedrooms. Visitor Bath with High end Ceramics. Conveniently Located 2nd Level Laundry with Double Door and Uppers. Very small Road and Snow Removal POTL Fee, Private Driveway and No Side walk. This House Exemplifies Top Quality Finishing. Book your showing with Full Confidence. (id:61852)
Homelife/miracle Realty Ltd
314 - 30 Avalon Place
Kitchener, Ontario
Bright, Beautiful, Large 2 Bedroom Renovated Condo, in a Family Friendly, Mature Neighbourhood of Forest Hill. Upgraded Kitchen, Large Open Concept Living Space, With a Walkout to a Massive Balcony, Boasting Large Windows, Providing Tons of Natural Light, Upgraded Washroom, Quick Access To Conestoga Parkway, Next to Pedestrian Bridge Crossing with Easy Access to Shopping and Amenities at Laurentian Power Centre. (id:61852)
Century 21 Leading Edge Realty Inc.
146 Whitley Street
Cambridge, Ontario
PRICE REDUCED AND OPEN HOUSE THIS sunday NOVEMBER 16TH 2-4 FOR VIEWING! Car Lovers Dream! Double Garage, Lane Access & Room for 8+ Cars! Rare Find! Cute Bungalow + Oversized Garage + Loads of Parking is a Rare opportunity at less than $600,000 for the car enthusiasts, hobbyists, or contractors looking to work from home! This cute and cozy 3-bedroom bungalow is tucked away on a quiet street yet offers easy access to major routes, shopping, industries, sports complexes, and Hwy 401. The main floor features a bright living room, kitchen, laundry, and a nice 4-piece bathall your amenities on one level. A third bedroom in the lower level provides additional flexibility. Outside is where this property truly shines! The fully paved rear yard, accessible from the back lane, offers exceptional parkingup to 4 vehicles in the front driveway plus 24 more at the back. A dream setup for anyone with multiple vehicles, trailers, or equipment. Cozy Bungalow with Dream double detached Garage & Endless Parking with hydro is perfect for a workshop, hobby space, or storage. A rare find that combines cozy living with incredible garage space and parking! Work, Live & Park in Style! (id:61852)
RE/MAX Real Estate Centre Inc.
3453 Hannibal Road
Burlington, Ontario
Spacious And Inviting Detached Home On a Premium Pie-Shaped Lot! Welcome To This Bright, Beautifully Updated Home Featuring An Oversized 1.5-Car Garage, A Deep 3-Car Driveway and A Fantastic Lot With 39 Feet Across The Back. The Formal Family Room Charms With Barn Doors, A Real Wood-Burning Fireplace, And A Walk-Out To A Pool-Sized Backyard With An Interlocked Patio, Lush Greenery, And A Children's Playground - All Included! The Open-Concept Kitchen And Dining Area Are Perfect For Everyday Living And Family Gatherings. A Stunning Media Room With a 12.5-Ft Sloped Ceiling, New Natural Hardwood Floors, And A Large Front Window Creates The Ultimate Entertainment Space. Upstairs, You'll Find Three Spacious Bedrooms And A Bright 4-pc Bath With A Window.The Finished Basement Adds Even More Living Space With a Bonus Bedroom and Lots of Storage. No Carpet Anywhere. Excellent Location - Just Minutes To The GO Train, HW403, Parks, and Schools. Popular Lansdown Park With Splash Pad nd Bike Path Right Across the Road. Warm, Light-Filled, and Move-In Ready - This Home Truly Has It All. ** This is a linked property.** (id:61852)
Sutton Group-Admiral Realty Inc.
69 Milkweed Crescent
Brampton, Ontario
Spacious 3 bedroom Semi Detach House Backing Onto Ravine. Open Concept design, Generous size Bedrooms with walk in closets, Gourmet Custom Kitchen with Black Stainless Steel Appliances And Expansive patio Overlooking ravine and Interlock backyard with awning to enjoy the summers. Hardwood Flrs Throughout!. NO CARPET IN THE HOUSE. SEPARATE LAUNDRY (not shared), Tenant Pays 70% of Utilities. Walk to " BURNT ELM PUBLIC SCHOOL". Transit Nearby (id:61852)
RE/MAX Gold Realty Inc.
97 Edgecroft Road
Toronto, Ontario
Welcome To 97 Edgecroft Road. Great opportunity To Live In or Rent Out. It is Fully Renovated In Every Room. This Home Has A New Layout( Done 2012) distinguishing It From Bungalows in Neighborhood. This Charming Bungalow Is Situated on A Huge Rectangular Lot With 2 Detached Garages making it rare in South Etobicoke. Garages can be Used To Park Most Car Sizes plus lots Of Space To Store. Private Driveway And Fully Fenced Yard. Driveway Can Fit 7 Cars To Park. Basement gets so Bright With 2 Egress Windows in Recreation Room. Gas Fire Place In Basement. Home Has 2 Sets Of Washer Dryer. Attached Deck Built June 2021 Inspected By City. Most Of Renovations Were Done in Last 3 Years. Central Ac Is In Good Working Condition And Furnace Was Serviced In January 2024 New Circuit Breaker Was Installed. Furnace is In Excellent Working Condition. All Lights Are LED Lighting In Every Room Making Hydro Bill Lower. Exterior Security LED Light For Driveway. Thermostat is smart nestled Google. Basement is Registered With City Rent it out 2000.00 per month. Basement Has Its Own Washer Dryer. (id:61852)
Aimhome Realty Inc.
1604 - 2212 Lakeshore Boulevard W
Toronto, Ontario
1 Bdrm Luxury Unit With A View Of Lake Ontario, Open Concept Layout With 9 Ft Ceilings, Upscale Building With 5 Star Amenities. Steps To Metro, Shoppers Drug Mart, Banks, Starbucks, Lcbo, Restaurants & Much More. (id:61852)
Century 21 King's Quay Real Estate Inc.
Bsmnt - 5457 Meadowcrest Avenue
Mississauga, Ontario
Welcome to 5457 Meadowcrest Ave - Churchill Meadows, Mississauga! Step into this brand-new, never-lived-in 2-bedroom legal basement apartment featuring a private side entrance in the highly sought-after Churchill Meadows community. Perfect for small families or working professionals, this bright and spacious unit offers: Modern open-concept living area with plenty of natural light. Two generously sized bedrooms with ample closet space. Brand-new stainless steel appliances and a sleek kitchen. In-unit laundry for your convenience. A generous storage area within the unit provides plenty of room to keep your belongings organized and your living space clutter-free. Double driveway with no sidewalk, providing easy parking for tenants. Enjoy the best of suburban living in a safe, family-friendly neighbourhood surrounded by detached homes, top-rated schools, scenic parks, shopping centres, and all major amenities.Located just minutes from Highways 401, 403, and 407, commuting across the GTA is effortless. The upper-level landlords are friendly, respectful, and cooperative, ensuring a comfortable and welcoming living environment. Don't miss your chance to call this beautiful new space home! RARE, Two (2) Parking Spaces on the Driveway. (id:61852)
Right At Home Realty
5 Amulet Crescent
Richmond Hill, Ontario
Offered first time ever For Lease. Check out the Tour and picture gallery of this virtually staged, 3 Bedroom, spacious Freehold Town Home in Richmond Hill's sought after Rouge Woods community. Minutes to 404. Park and public Transit at doorstep. Close to good schools (Bayview Secondary School offering IB program, Redstone Public School, Richmond Green SS, Our Lady Help of Christians Cs, Our Lady Queen of the World CS), Richmond Green Sports Centre, Costco, Home Depot and many other. Single garage and two car parking on driveway. Fenced in yard. Newly built deck. Primary bedroom with 4Pc En-suite and spacious Walk-in closet. Many upgrades (Windows replaced, Newer Central air conditioner and Furnace, Newer S/S double door fridge, renovated kitchen and bathrooms, Deck, Pot lights) completed over the past few years. Family friendly street. (id:61852)
Crimson Realty Point Inc.
1 Wayne Allison Drive
Georgina, Ontario
Reasons to Love This Beautiful Home! Newly Built Home Located In A Prestigious Neighborhood. Modern Kitchen with Brand New Stainless-Steel Appliances. A lovely King-Sized Primary Bedroom with spacious Walk-in Closet and Beautiful 5-piece Ensuite. Three Additional Bedrooms with Closets, Spacious 4-piece Family Bath and Convenient Laundry Closet. Perfectly Situated on a Tranquil Cul-de-sac Street. Fantastic Location with All Historic Downtown Sutton & Jackson's Point Amenities at Your Fingertips! (id:61852)
Century 21 Heritage Group Ltd.
67 Burton Howard Drive N
Aurora, Ontario
Daniels Built Stacked Townhouse Located In A Wonderful Family Oriented Community,Close To Schools, Shopping, Public Transit, Hwy 404 And Restaurants.2 Space Build In Garage (2 Door Garage)One door has remote opener ,Bright And Spacious and Very Clean, Open-Concept Layout Lets In Tons Of Light. Kitchen Features S/S Appliances And Eat-In Area. Living Room W/O To Sunny Balcony. 2 Spacious Bedrooms Both Featuring Ensuite Bathrooms And Plenty Of Closet Space.No Pet/Non Smoking. (id:61852)
Right At Home Realty
282 Haig Street
Oshawa, Ontario
Welcome to 282 Haig Street - NEWLY RENOVATED with NEW KITCHEN APPLICANCES and PARTIAL FURNISHED BASEMENT! An inviting, well-maintained home offering bright living spaces, a practical kitchen, and a private backyard perfect for relaxing or entertaining. Nestled on a quiet street with convenient access to parks, schools, transit, shopping, and major highways, this location makes everyday living a breeze. A MUST-SEE! (id:61852)
Elite Capital Realty Inc.
655 Coxwell Avenue
Toronto, Ontario
Spacious main floor of a beautiful semi-detached home in Danforth Village with lots of natural light. One large bedroom with tons of closet space. Front and back terraces, as well as one private parking space. 4min walk to Coxwell TTC subway station, 10min walk to NoFrills, 10minAvailable December 1stbike ride to Woodbine Beach, and Danforth shops nearby. (id:61852)
Infinite Real Estate Brokerage Inc.
8 Kerrison Drive W
Ajax, Ontario
Impressive 4-bedroom, 4-bath home in Central Ajax! Features a spacious layout, open-concept living/dining, cozy family room, and functional kitchen. Primary suite offers 2 doors, walk-in closet, and ensuite. Basement with side entrance allows in-law suite potential. Well-kept inside and out with 2-car garage, private backyard, and double driveway. Close to schools, parks, shopping, transit, and Hwy 401 - the perfect blend of comfort and convenience! Roof (2015) Garage Doors (2013) Pot Lights Family Room and kitchen (2025) (id:61852)
Exp Realty
79 Lobb Court
Clarington, Ontario
Welcome To This Stunning 3+1 Bed, 3.5 Bath Detached Home, Perfectly Situated On A Quiet Court In One Of Bowmanville's Most Sought-After, Family-Friendly Neighbourhoods! Tucked Away On A Generous 42 X 109 Ft Lot, This Beautifully Maintained Home Offers Exceptional Privacy, With No Neighbours On The Right Side & A Fully Fenced Backyard - Your Own Peaceful Retreat Awaits! Step Inside To A Grand, Open-To-Above Foyer And 9-Foot Ceilings That Create An Airy, Light-Filled Ambiance Throughout The Main Level. The Open-Concept Living/Dining Area Flows Effortlessly Into A Bright, Eat-In Kitchen Featuring Quartz Countertops, Stainless Steel Appliances, And A Seamless Walkout To The Deck. Just Steps Down, You'll Find A Charming Gazebo, Perfect For Relaxing Or Entertaining In The Tranquil Outdoor Space. Convenience Meets Functionality With Main Floor Laundry And Direct Garage Access. Upstairs, The Layout Is Ideal For Everyday Living, While The Fully Finished Basement Adds Incredible Versatility Complete With A Spacious Bedroom, Full Bathroom, And A Large, Sunlit Living Area With Lookout Windows That Bring In Natural Light And Extend The Feel Of The Upper Levels. There's Even Potential For A Separate Entrance At The Back With Minimal Steps A Fantastic Opportunity For An In-Law Suite Or Additional Income. This Home Offers The Perfect Blend Of Comfort, Space, And Location - A Rare Find Thats Move-In Ready And Made For Modern Family Living. (id:61852)
Accsell Realty Inc.
1105 - 60 Berwick Avenue
Toronto, Ontario
Fabulous 2B2B suite at 60 Berwick Ave - one of the vibrant Midtown's most sophisticated mid-rise residences. This rarely offered West unit offers 919 SQFT of total living space, including a 140 SQFT balcony, soaring 9' ceilings, and floor-to-ceiling windows that flood the home with natural light. Enjoy unobstructed west-facing treetop views for breathtaking sunsets. The coveted split 2-bedroom layout ensures both privacy and functionality. The primary suite features a large closet, and a 4-piece ensuite. The second bedroom enjoys its own 3-piece bath for guests (currently used as an office). The kitchen is a true entertainers hub with stainless steel appliances, granite counters, and direct balcony access. Whether hosting friends or enjoying quiet evenings, this suite offers a perfect blend of energy and calm. Tons of upgrade recently! Located away from the hustle and bustle of Yonge and Eglinton, The Berwick delivers the best of both worlds - a peaceful setting steps from Farm Boy, Cineplex, Indigo, Sephora, top restaurants, shops, fitness studios, Steps to the subway (Line 1) and soon to be completed Eglinton crosstown LRT!Stellar amenities include : library, party and media rooms, community BBQ and patio, pilates/yoga studio, fully equipped gym, sauna, guest suite, and 24-hour concierge services. Includes owned 1 parking & 2 lockers. Must See! (id:61852)
Royal LePage Peaceland Realty
2905 - 75 St Nicholas Street
Toronto, Ontario
Luxury Living at Yonge & Bloor!Experience the best of downtown Toronto in this bright and modern suite, perfectly situated in a quiet building right in the core of the city. Enjoy breathtaking southwest views of the skyline and lake from your private balcony. Featuring soaring 9 ceilings, floor-to-ceiling windows, and sleek laminate flooring throughout. The open-concept kitchen is equipped with high-end appliances, a functional island, and thoughtful design that maximizes every square foot of the unit. Just steps from Yonge & Bloor Subway Station, University of Toronto, Toronto Metropolitan University, world-class shopping, dining, and entertainment. Extras: Residents enjoy outstanding amenities including 24-hour concierge, state-of-the-art fitness centre, party room, rooftop garden, and more. (id:61852)
Jdl Realty Inc.
711 - 120 Broadway Avenue
Toronto, Ontario
Welcome to Untitled Condos North Tower! Brand-new, never-lived-in 3 Bedroom, 2 Bath Corner Suite in the heart of Midtown Toronto. Designed in collaboration with Pharrell Williams, this Japanese Zen-inspired residence showcases timeless design and calming natural elements. Bright open-concept layout with floor-to-ceiling windows in every bedroom and living area, offering abundant natural light and west-facing views. Features a modern European kitchen with quartz countertops, integrated appliances, and sleek finishes. High ceilings, ensuite laundry, and a wraparound private balcony provide ultimate comfort and style. Enjoy world-class amenities including a basketball court, fitness centre, indoor/outdoor pools, jacuzzis, sauna, rooftop terrace with BBQs & pizza ovens, co-working lounge, party room, kids' playroom, and 24-hour concierge. Steps to Eglinton Subway, new LRT, shops, dining & more! Parking (near entrance) and locker (same floor) included. Blinds have been installed, ready to move in! (id:61852)
Blue Whale Capital Realty Inc.
Baker Real Estate Incorporated
305 - 17 Ruddington Drive
Toronto, Ontario
A Gold opportunity is calling ! Spacious 1 Bedroom+ Den (Large Den can be used as a 2nd bedroom).Great View to Green Yard. Comes with underground Parking and large Locker. Featuring 9' ceilings, a modern kitchen with granite countertops, and stainless steel appliances. Won't build building like this any more, Upscale Neighbors,4 Elevators, Many Parking Spaces and Low number of units in the budling, Perfectly Managed , Super Clean, . Conveniently located close to TTC, shopping, schools, and the community center. Just minutes from Finch Subway Station and major highways 401, 404, and 407.Show Stopper! (id:61852)
Harvey Kalles Real Estate Ltd.
3608 - 832 Bay Street
Toronto, Ontario
South East Facing Very bright 2 bedroom suite with balcony @ the Burano On Bay. Steps to U of T, subway, restaurants, hospitals, shopping, etc. Preferred building with outdoor pool & hot tub, fitness centre. NO PETS NO SMOKING. (id:61852)
First Class Realty Inc.
R603 - 31 Phipps Street
Toronto, Ontario
Welcome to The Britt, the epitome of luxury living in Downtown Toronto! Located at 31 Phipps Street, this opulent rental community offers an exceptional lifestyle to resident's who require nothing but the best. This 840sf Two Bedroom + Den, 2 Bath suite features an efficient open concept layout with virtually no wasted space, S/S appliances, granite countertops, in-suite laundry, excellent closets space and large balcony with access from the living room and primary bedroom. Nestled within one of Toronto's most sought-after neighbourhoods, The Britt is ideally located just a short walk from some of Yorkville's most popular attractions, including - the stylish and trendy Bloor-Yorkville shopping district, the Royal Ontario Museum, the University of Toronto and countless dining and entertainment options. The only thing better than living in a prime location is never having to leave home. Whether you'd like to relax pool-side on the sun deck, melt your cares away in the spa's hot tub or sauna, or have a viewing party with your closest friends in the private theatre, the amenities at The Britt Residences will show you just have great living your best life can be. (id:61852)
Keller Williams Co-Elevation Realty
R307 - 31 Phipps Street
Toronto, Ontario
Welcome to The Britt, the epitome of luxury living in Downtown Toronto! Located at 31 PhippsStreet, this opulent rental community offers an exceptional lifestyle to resident's who requirenothing but the best. This 507sf One Bedroom suite features an efficient open concept layoutwith virtually no wasted space, S/S appliances, granite countertops, in-suite laundry, andexcellent closets space. Nestled within one of Toronto's most sought-after neighbourhoods, TheBritt is ideally located just a short walk from some of Yorkville's most popular attractions,including - the stylish and trendy Bloor-Yorkville shopping district, the Royal Ontario Museum,the University of Toronto and countless dining and entertainment options. The only thingbetter than living in a prime location is never having to leave home. Whether you'd like torelax pool-side on the sun deck, melt your cares away in the spa's hot tub or sauna, or have aviewing party with your closest friends in the private theatre, the amenities at The BrittResidences will show you just have great living your best life can be. (id:61852)
Keller Williams Co-Elevation Realty
2705 - 68 Shuter Street
Toronto, Ontario
The Best Place To Call Home In Dt*Sunny & Stylish Sw Corner Unit*Bedrooms With Large Windows*Prime Location In Church & Yonge Corridor*Urban Surroundings And Convenient Access To Eaton Centre, Ryerson University, Massey Hall, Subway, Gardiner, Dvp, Gardiner Express, St Michael's Hospital, Financial District*Premium Amenities With Gym, Party Room, Outdoor Terrace, Bbq Area, Lounge, Billiard Rm & Concierge*One Parking & One Locker Included. (id:61852)
Aimhome Realty Inc.
104 Farm Greenway
Toronto, Ontario
Stunning family home in idyllic desired neighborhood. An exquisite three story home with large living spaces and bright and spacious kitchen to entertain from. Enjoy a warm and cozy day inside or lounge on the balcony or patio from walkout access from the living room and lower floor to the rear garden. Wonderful home or investment opportunity. Extra large master bedroom can be converted to make this a 4 bedroom home. Lots of visitor parking, close to amenities, Schools, Grocery, Parks & Playgrounds, Tennis & Basketball courts, Libraries, Fairview & Parkway Mall, 401, DVP, TTC. Unit has been virtually staged. (id:61852)
Right At Home Realty
161 Florence Avenue
Toronto, Ontario
A1 Opportunity To Live In Prime West Lansing. Top Of The Line Quality Custom Built Home. Comes Fully Loaded W/ Every Bell & Whistle! 4+1 W/ Walk-Out, Feat. Stunning Hw Flr's, Wainscotting, Crown/Baseboard Moulding, S/S App., Caesar Stone Counter's, Custom Light Fixtures, All Custom Cabinetry W/ Hardware From Restoration Hardware. Walk To The Vibrant Shopping Of Yonge St. Easy Access To Empress Walk. (id:61852)
Central Home Realty Inc.
8 - 8273 Tulip Tree Drive
Niagara Falls, Ontario
CELEBRATE YOUR NEW YEAR IN YOUR NEW HOME....!! This Is Your Opportunity To Live In A One Of A Kind End Unit Townhome In The Most Desirable Neighborhood Of Niagara Falls. This Sun-Filled Bright Home Features 3 Bedrooms, 2.5 Bath With Laundry On The 2nd Floor!! Amazing Open Concept Living Complimented By Elegant Upgrades. Modern Kitchen With Tall Cabinets, Granite Counter Tops, S/S Appliances. Boasting Glamourous Hardwood Floors, Oak stairs, Wrought Iron Pickets, Sliding Mirror Closet Doors & More ! Walkout Patio To Beautiful Ravine Views. Gas Bbq Line, Gas Stove Line. Minutes From The QEW, Niagara Falls. Costco, Winners, Lowes, Wal-Mart, Shopping Centers, Banks & More !!! Centrally Located In Ideal Neighbourhood,.This townhome is a must- see! (id:61852)
Executive Homes Realty Inc.
427 Victoria Street E
Edwardsburgh/cardinal, Ontario
AFFORDABLE Living!! This Duplex sits on a charming corner lot in Cardinal is just one hour south of Ottawa, and features a main-level two-bedroom unit (1500+hydro) and a second-floor one-bedroom unit ($1050+hydro). Highlights include a turn-of-the-century bay window and two original colored-glass north windows (with all others updated). Both kitchens and bathrooms have been updated with modern plumbing, copper wiring, and dual 100-amp breaker panels. The property has been updated over the past few years with new electrical panels, hot water tanks, a natural gas furnace, windows, and siding, ideal for homeowners or investors looking for a hassle-free opportunity. (id:61852)
Exp Realty
135 Gerber Meadows Drive
Wellesley, Ontario
BY APPOINTMENT! Beautiful Family Home w/Backyard Oasis Awaits! Welcome to this exceptional 4-bed, 4-bath residence w/fully finished walkout basement, thoughtfully crafted by D.G. Lavigne Custom Homes! Perfectly set on a premium 50 ft x 127 ft lot in a sought-after Wellesley neighborhood, this AAAA+ home offers over 3,000 sq. ft. of finished living space designed w/todays families in mind. Inside, youll find a formal dinrm and a spacious eat-in kitchen w/granite countertops, under-cabinet lighting, a breakfast bar, and abundant cabinetryopen to the large great room with fireplace, perfect for gatherings. An oversized main-floor laundry room is a practical and much-loved feature for busy households. Upstairs, the primary suite is a true retreat, featuring his & hers walk-in closets and a generous ensuite complete with a large shower, makeup area, and bonus pantry-style storage. Each additional bedroom is nicely sized, providing comfort & privacy for the whole family. The fully finished walkout basement expands your possibilitiesalready complete w/a recreation room, cold cellar, & 3-pc bath w/glass walk-in shower, it could easily convert to a 2-bed in-law suite. Outdoors, the fenced backyard is a true oasis, offering multiple sitting areas around the sparkling 16 x 32' inground sports pool, a designated section perfect for pets or a garden, patios, decks, and patterned concrete walkways. Whether hosting family barbecues, pool parties, or quiet evenings, this yard has it all. Additional highlights include a double garage, triple exposed aggregate driveway w/three-car parking, an oversized covered front porch for enjoying your morning coffee, and immediate possession availability. Pride of ownership is evident throughout both the home and neighborhoodtucked away in a welcoming community just 15 minutes from Waterloo & Costco, w/easy access to the new Wellesley Sports Complex featuring a walking track & recreational facilities. (id:61852)
RE/MAX Real Estate Centre Inc.
#upper - 3843 Densbury Drive
Mississauga, Ontario
Fully furnished beautiful Main Floor plus upper floor in a Semi Detached House Located In A Very Desirable Area Of Mississauga. Open Concept Living/Dining, Kitchen Perfect For Entertaining Guests Or Relax And Enjoy With Family And Friends. This Home Offers two Decent Size Bedrooms and one room designated as an office And 2 Washrooms, Mins To Hwy, Groceries, Banks, School!! A Must See .......... Tenant pays 70% of utilities including Hydro + Water + Gas + internet. Tenant responsible for snow removal and lawn mowing. (id:61852)
Right At Home Realty
210 - 720 Whitlock Avenue
Milton, Ontario
Beautifully designed 1-bedroom + den, 1-bath condo in one of Milton's newest and most exciting communities. This brand-new, never-lived-in suite features a bright modern layout with 9' smooth ceilings, laminate floors, and a full-width private balcony. The spacious den offers great flexibility and can easily be used as a home office or guest area. The kitchen includes quartz countertops, stainless steel appliances, and plenty of cabinet space. You'll also enjoy the convenience of in-suite laundry, 1 underground parking space, and 1 locker for extra storage. Impressive collection of amenities, including a fitness centre, yoga studio, games room, dining lounge, co-working area, media room, washrooms, rooftop terrace with BBQs. The community also features 24/7 security, visitor parking. Located close to Milton GO Station, neighbourhood parks, top-rated schools, transit, and shopping, this home offers the perfect mix of comfort, convenience, and modern living. A must-see for anyone looking to live in a vibrant and well-connected neighbourhood! (id:61852)
Bonnatera Realty
Ph104 - 220 Forum Drive
Mississauga, Ontario
Panoramic Lake Views That Go On Forever! Experience luxury living in this spacious and rarely offered Three-Bedroom Penthouse Suite at Tuscany Gates. This is the largest floor plan in the building, featuring an exceptional corner layout with unobstructed south and west views of the lake and CN Tower from every room. Enjoy two large private balconies, perfect for taking in the stunning sunsets. The primary bedroom suite offers a private 5-piece ensuite and an oversized walk-in closet. Sunlight fills the entire home, highlighting the rich flooring and elegant finishes throughout. With extensive in-suite storage, parking included, and a total living area larger than many semi-detached and townhomes, this penthouse offers incredible value. Prime central location minutes to Square One, Heartland Town Centre, Highways 403/401/407, and the upcoming LRT right at your doorstep. Close to top-rated schools and all amenities. (id:61852)
RE/MAX Real Estate Centre Inc.
9679 Hunsden Sdrd
Caledon, Ontario
Beautiful Country Home With 3 Bedrooms And 2 Washrooms. Freshly Painted Inside And Out, This Spacious, Sun-Filled Home Features An Open Concept Layout On A Large Private Lot. Enjoy Worry-Free Living With A Newly Installed Heat Pump (2025), Newer Furnace (3 Yrs), And Hot Water Tank (4 Yrs). A Perfect Blend Of Modern Comforts And Country Charm.Experience Peace And Quiet Surrounded By Nature. Ideal For Gardening, Outdoor Activities, Cycling, Pets, Or Simply Relaxing In A Tranquil Setting. Conveniently Located Near Palgrave Forest, Legacy Pines Golf Course, Caledon Equestrian Park, Palgrave Pond, Gibson Lake, And Albion HillsA True Nature Lovers Paradise With Endless Trails, Parks, And Outdoor Recreation. (id:61852)
Exp Realty
5606 Ethan Drive
Mississauga, Ontario
Welcome to Churchill Meadows! This semi-detached home, adorned with stone and brick accents 3 Bedrooms 4 Bathrooms, 9ft ceilings and quality laminate flooring on Main Floor,2nd floor and Basement. This great home showcases a stunning Modern kitchen , granite counters and stainless steel appliances. Very spacious primary suite complete with a walk-in closet and a large 4-piece ensuite with a soaker tub and a shower. The additional 2 bedrooms offer plenty of space for kids or a home office. Ideally Located Within Walking Distance To Sobeys, Tim Hortons, Shoppers, Banks, Parks, Churchill Meadows Community Centre/Sports Complex. Close To Highway 403/ 401/ 407 & Meadowvale GO Station !! Complete basement apartment with Kitchen & Bath. (id:61852)
Homelife Superstars Real Estate Limited
1636 - 5 Mabelle Avenue
Toronto, Ontario
Islington Terrace Community. Luxury 2 Bedrooms, 2 Bathrooms Condo At Bloor Promenade Offers 831 Square Feet Of Living Space, A Balcony With North East Facing Views, Floor-To-Ceiling Windows, And An Open Concept Living Space. Keyless Entry, Energy Efficient 5-Star Modern Kitchen, Integrated Dishwasher, Quartz Countertops, Contemporary Soft Close Cabinetry, In Suite Laundry, And Window Treatments. This Suite Also Includes 1 Secured Locker And >underground Parking Spots. The Terrace Club Features An Array Of Indoor And Outdoor Amenities To Enhance Your Day-Today Living. Bask In The Indoor Euro-Style Swimming Pool Or Refresh Those Tired Muscles In The Heated Whirlpool Or Escape To The Rooftop Oasis With Private Lounging Alcoves, Lush Landscaping, Open Green Spaces And Bbq Dining. Also enjoy our additional state-of-art amenities including an indoor basketball court, fitness center with yoga and spin-studio, steam-room, sauna, games room, theatre, outdoor terrace with BBQ's, full-time concierge, and more. (id:61852)
Sutton Group Old Mill Realty Inc.
404 - 24 Hanover Road
Brampton, Ontario
Rarely available unit with a 20 ft x 6 ft balcony, beautifully maintained by long-time owners, in the sought-after community of Bellair Condominiums. This spacious unit offers a highly functional layout with no wasted space, featuring a large living room, a formal dining area, and two generously sized bedrooms. The eat-in kitchen provides plenty of room for casual dining, and there are two walkouts to the private balcony. Enjoy resort-style living with exceptional amenities, including beautifully maintained grounds, an indoor swimming pool, squash court, hot tub, gym, and tennis court. Ideally located within walking distance to Bramalea City Centre, Chinguacousy Park, and just minutes to Highway 410 and public transit everything you need is right at your doorstep. Condo fees include heat, hydro, and water. Please note: no pets allowed. Fridge, Stove and Dishwasher are new with booklets and warranties. (id:61852)
Royal LePage Your Community Realty
11 Riverwood Terrace
Caledon, Ontario
Here is Your Opportunity to Move Into a Spotless and Well Maintained 2912sqft Home on a Quiet Sought Out Family-Friendly Street! Conveniently Located Near All Bolton Amenities. Welcome Your Guests in the Spacious Foyer. Open Concept Living/Dining + Family Room off the Large Sun Filled Eat-In Kitchen are Ideal for Gatherings . 3 Large Bedrooms (Originally 4 Bedrooms) on Upper Floor + Office on Main Floor That Can Serve as an Additional Bedroom If Need Be. Primary Room Features a 5 Piece Ensuite and Walk-in Closet. The Additional Loft Area on Upper Level is Perfect for Putting Your Feet Up to Watch a Movie by the Fire. Basement is all Open and Ready for Your Personal Touches. (id:61852)
RE/MAX Professionals Inc.
58 Nicort Road
Wasaga Beach, Ontario
For Lease! The "Weekend" model by Centurion Homes features 1700 square feet of finished living space & pure comfort. The main floor welcomes you with a large foyer and a practical 2-piece powder room. The Family Room showcases beautiful engineered hardwood flooring, while all wet areas are tastefully tiled. The kitchen is equipped with modern stainless-steel appliances and is complemented by a comfortable dining area. Open the sliding door and step out into the well-sized backyard, perfect for outdoor gatherings and relaxation. Upstairs, there is spacious primary bedroom. It features a large walk-in closet and a luxurious 5-pc ensuite, complete with a soaker tub, stand-up glass shower, and double vanities. Additionally, two large secondary bedrooms provide ample space for family or guests, accompanied by a secondary full 4-pc bathroom. The laundry room on the second floor ensures that laundry days are just a step away, making laundry day a breeze. The garage includes 1.5 parking spaces and a convenient breezeway which leads to the backyard, allowing for easy movement of furniture or gardening tools. You're only 15 minutes to Collingwood, 25 minutes to Blue Mountain, 30 minutes to Barrie, and 20 minutes to Angus, making it an excellent choice for commuters and those seeking a balance of lifestyle and accessibility. Contact us today to schedule a viewing. (id:61852)
Royal LePage Terra Realty
15 Webb Street
Barrie, Ontario
Welcome to your new home at 15 Webb in Barrie - a cheerful raised bungalow that's just waiting to welcome you! With 3+2 bedrooms, 2+1 full bathrooms, and 2 kitchens spread over two bright levels, this well-loved home sits on a big, private, tree-filled lot that feels like your own backyard oasis. Come on in! The main floor greets you with plenty of natural light and an easy flow between the living room, dining area, and kitchen. You'll find three comfy bedrooms and a full bathroom - perfect for everyday family life. The double-attached garage means no more scraping snow off the car, and there's plenty of room for bikes and tools. Head downstairs to the finished walk-out lower level with in-law potential - it's bright, cozy, and ready for movie nights or sleepovers. There's a second kitchen, two more bedrooms, another full bathroom, and its own entrance. Whether it's for grandparents, teens, or guests, this space makes everyone feel at home. Step outside to your summer happy place: a clean, well-maintained above-ground pool surrounded by mature trees. Kids can splash, adults can relax, and the huge lot gives everyone room to run, garden, or just enjoy the peace and quiet.This move-in-ready home has been cared for with love and is perfect for families who need space, flexibility, and a little backyard magic. (id:61852)
RE/MAX Hallmark Chay Realty
901 - 130 Pond Drive
Markham, Ontario
Condo In Prime Commerce Valley, Bright And Spacious Unit On Higher Floor With Unobstructed North View, Open Concept, Laminate Floor , Den Can Be Second Bedroom , Living Room Walk Out To Open Balcony, Move-In Condition. Hydro Included, 24 Hour Security, Close To Highway Exits And Steps To Viva Transit Stations, Restaurants, Shopping Plaza And All Amenities. (id:61852)
Right At Home Realty
12 - 200 Bridletowne Circle
Toronto, Ontario
Bright & Spacious Townhome In Top-Rated School Area (Sir John A. Macdonald School). Fresh Painted. 2-Storey High Living Room Walk-Out To Back Yard. Open Concept. Functional Layout. Hardwood Floor Thru-Out. Newly Renovated 2nd Floor Bathroom, Finished Basement. Low Maintenance Fee Incl Water & Cable TV. Close To All Amenities: Parks, Library, Mall, Supermarkets & Schools. Easy Access To Hwy 401/404. Move In Condition. (id:61852)
Best Union Realty Inc.
14 Madrid Street
Toronto, Ontario
Stunning Solid Brick Bungalow Nestled Between Scarborough Town Centre & Beautiful Thomson Park! Located In The Heart Of The Highly Sought-After Bendale Community-Known For Its Convenience & Family-Friendly Charm. Bright Open-Concept Layout With Hardwood Floors , Pot Lights Throughout Main Living, Dining & Bedrooms. Upgraded Modern Kitchen '22 With Quartz Countertops & Ample Cabinet Space. Features 3 Spacious Bedrooms On Main Floor Plus A Fully Finished Basement With 2 Bedrooms, 2 Full Washrooms With Separate Entrance. Perfect For Extended Family Or Income Potential. Upgrades: Roof '25, Furnace '24. Driveway '24 Fits Up To 5 Cars. Private Fenced Backyard Ideal For Outdoor Enjoyment '24. Prime Location Walk To Scarborough Town Centre, New Library, Parks, Schools, Outdoor Skating, & Bike Trails. Don't Miss This Exceptional Opportunity.Your Search Ends Here! (id:61852)
Bay Street Integrity Realty Inc.
5708 - 8 Wellesley Street W
Toronto, Ontario
Welcome to 8 Wellesley St W - A brand new, never-lived-in luxury condo in the heart of downtown Toronto. This bright and modern 3-bedroom plus den suite offers a thoughtfully designed open-concept layout, elegant finishes, built-in stainless steel appliances, granite countertops, and floor-to-ceiling windows showcasing breathtaking city views. Perfectly located just steps from Wellesley Station, University of Toronto, TMU and the financial district. Enjoy world-class amenities including a state-of-the-art gym, rooftop terrace, co-working spaces, and 24/7 concierge service. Experience luxury urban living at its finest! (id:61852)
Benchmark Signature Realty Inc.
537 - 2885 Bayview Avenue
Toronto, Ontario
Minimum One Year. AAA tenant only, Employment letter, 10 post-dated cheques, First and last month rent, $200 Key Deposit. Tenant pays Hydro and tenant insurance. (id:61852)
Starts Realty Canada
5811 - 8 Wellesley Street W
Toronto, Ontario
Living in the Clouds! Experience luxury on the 58th floor in this brand-new, never-lived-in 2-bedroom, 2-bath condo with a bright, open-concept layout and breathtaking panoramic views. Every bedroom features a window for natural light throughout.Located in the prestigious Yonge & Wellesley neighbourhood-steps to the TTC Subway, Yorkville, U of T, hospitals, restaurants, shops, and the Financial District.This stunning unit showcases high ceilings, stone countertops, premium flooring, and two full washrooms with elegant finishes. Enjoy privacy and sophistication on the floors.The building offers world-class amenities including a pool, gym, media room, lounge, and more. Truly a must-see - live above it all in unmatched urban luxury! (id:61852)
Exp Realty
521 - 308 Jarvis Street
Toronto, Ontario
New, Bright, Spacious 2-bedroom, 2-bathroom Condo Located In The Heart Of Carlton And Jarvis. Features A Highly Functional Split-bedroom Layout That Provides Excellent Privacy, Making It Ideal For Roommates, Professionals, Or Small Families. West-facing Exposure Allows Natural Light To Flood The Space Through Floor-to-ceiling Windows, Creating A Warm And Inviting Atmosphere. Laminate Flooring Throughout, And A Large Balcony Offering An Unobstructed View. The Modern Gallery Kitchen Comes With Built-in Appliances And Ample Cabinet Space. Enjoy Resort-style Amenities Including A Concierge, Gym, Pet Spa, Yoga Studio, Media Lounge, Music Room, Bbq Area, Party Room, Meeting Room, And More. Prime Downtown Location-steps To Yonge-college Subway, Toronto Metropolitan University, George Brown College, University Of Toronto, Eaton Centre, Restaurants, Shops, And Entertainment. Heat Included. Students And Newcomers Welcome! (id:61852)
Union Capital Realty
392 Wellington Street
Brantford, Ontario
Welcome to this beautifully updated 3-bedroom, 2-bathroom BUNGALOW WITH SEPARATE ENTRANCE/MORTGAGE HELPER! overlooking a private park and greenspace! The upper level has been completely renovated and showcases a modern kitchen with quartz countertops, sleek porcelain tile flooring, and a spacious living room filled with natural light. Main floor laundry for the added bonus! Each of the three bedrooms is generously sized, with one offering a walkout to a large deck-perfect for entertaining or relaxing under the retractable awning while enjoying the serene views. Fully fenced yard is perfect to host and for kids to play. This home features parking for up to 4 cars and a separate side entrance leading to a mortgage helper suite, currently generating $1300 per month in extra income. Lower level with 2 BEDROOMS, kitchen, laundry and living room space! Recent updates include a new roof, ensuring peace of mind for years to come. Conveniently located close to parks, schools, shopping, and major amenities, this property offers the ideal blend of comfort, style, and mortgage helper. A perfect choice for homeowners or investors alike! Photos virtually staged main level vacant (id:61852)
RE/MAX Twin City Realty Inc.
