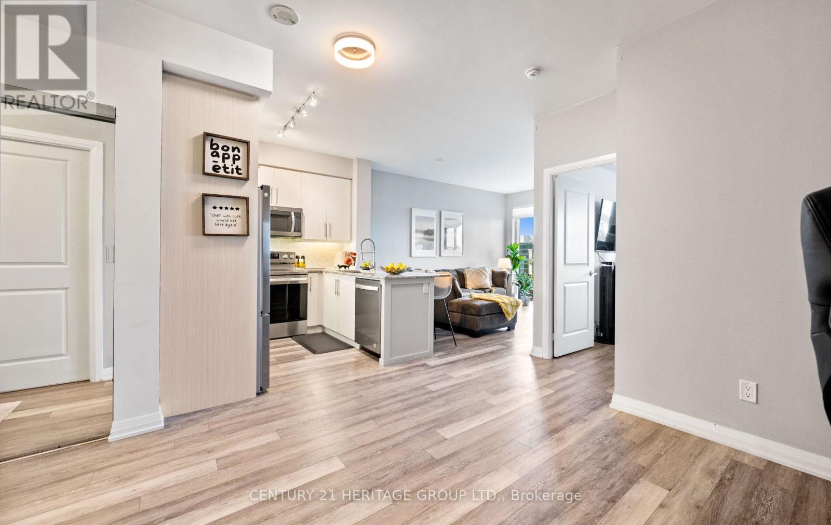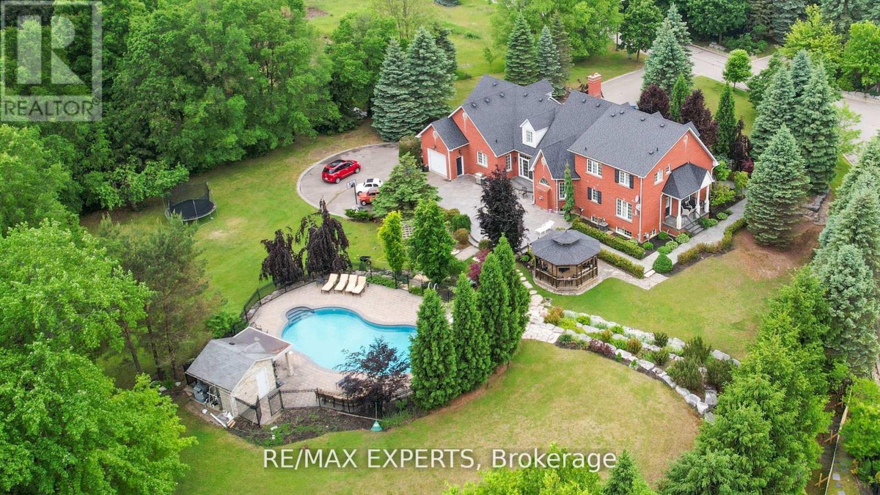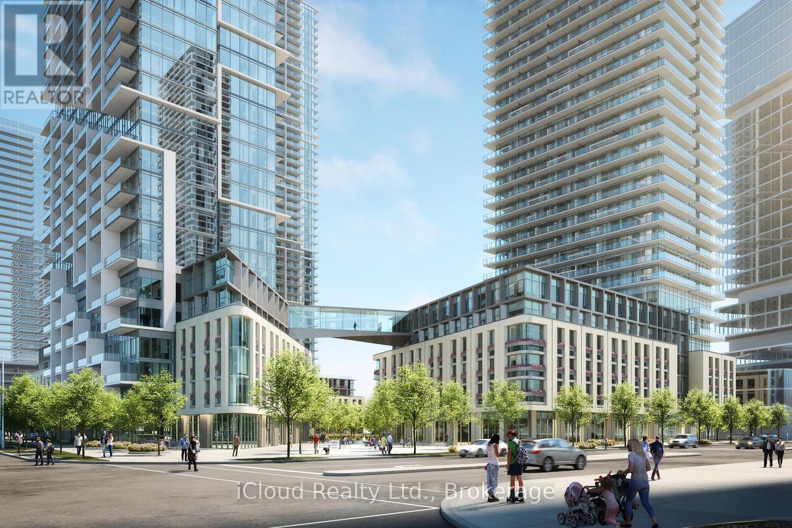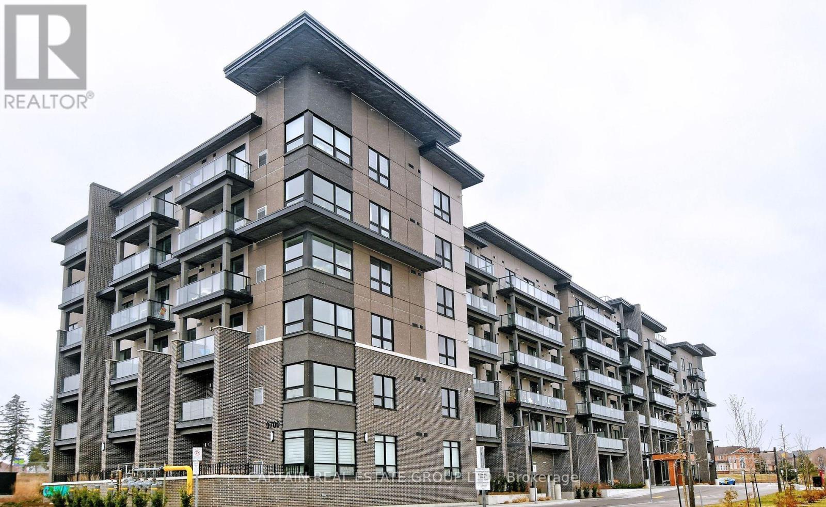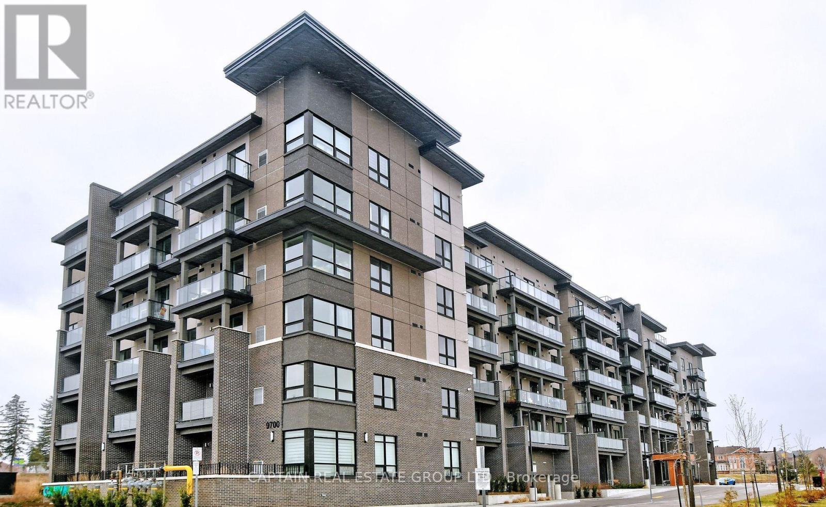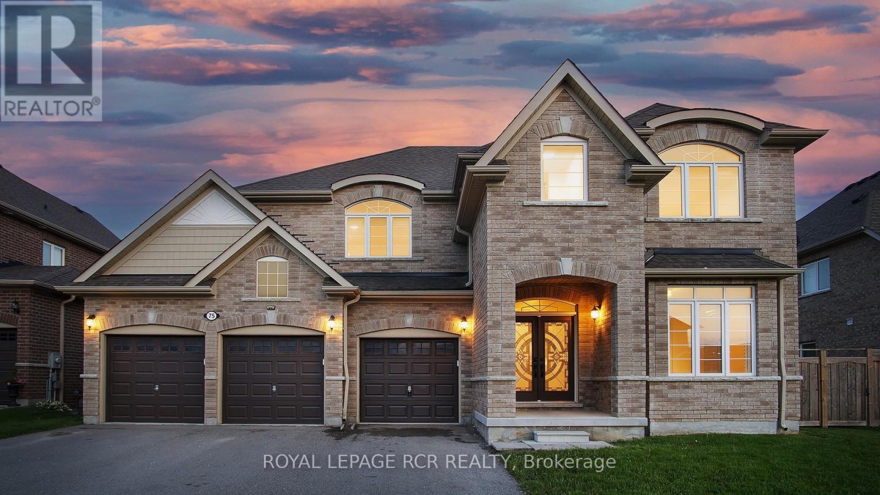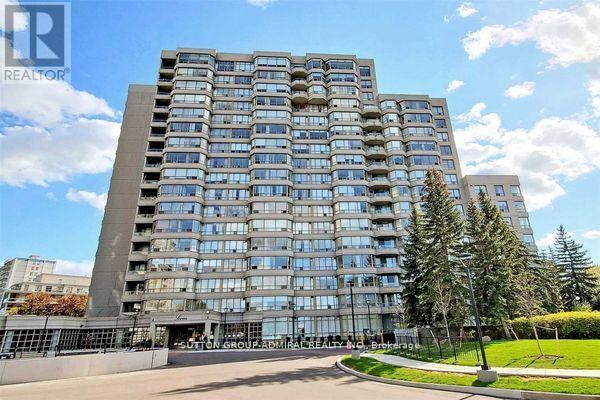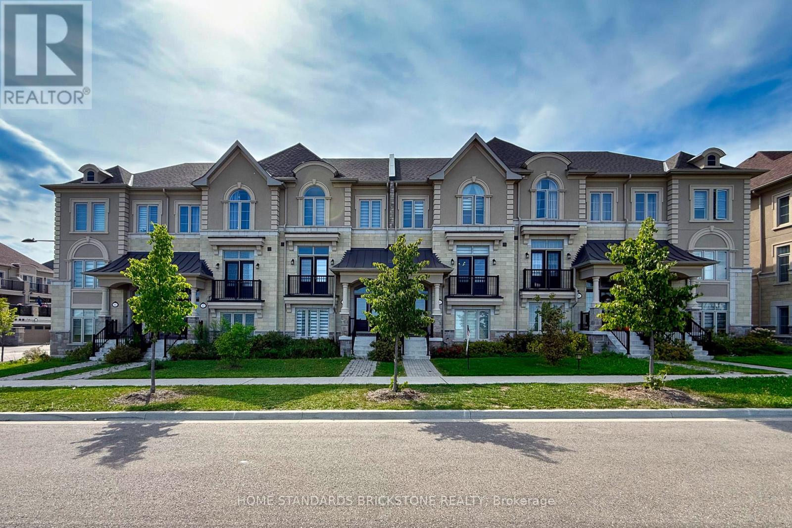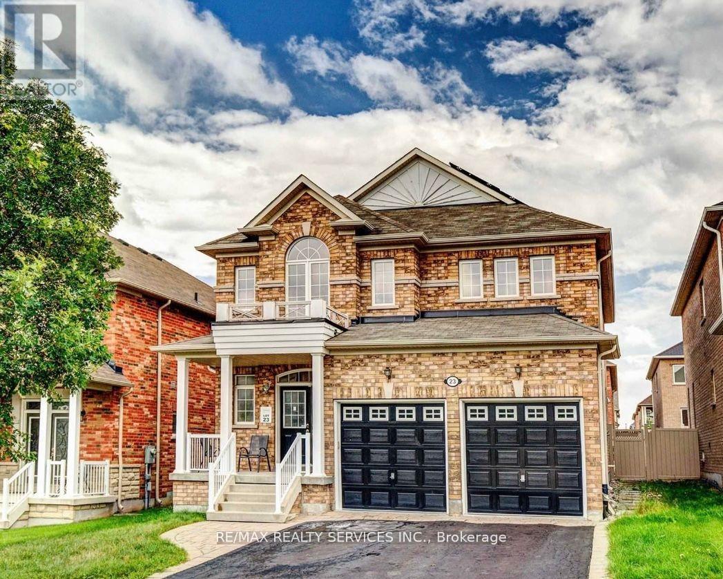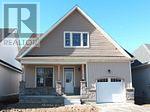406 - 65 Oneida Crescent
Richmond Hill, Ontario
Modern, Quiet and Classy, 1+Den with parking and locker with a true resort-style feel. Thanks to the buildings unique raised podium design, this 4th-floor suite feels comfortably like the 2nd story ideal for those who prefer lower living or are uneasy with heights. Unlike many high-rises, this building is not congested, offering a more private, relaxed atmosphere. Resort-calibre amenities include a fully equipped fitness centre, a dedicated weight room, and a yoga/Pilates studio. Residents also enjoy an indoor pool, multimedia theatre room, two party rooms, guest suites, media/games room, and a dining/entertainment room. Outdoors, you'll find a rooftop deck with BBQs and dining areas and a green rooftop oasis where walking feels safe and secure. Additional conveniences include concierge service, indoor parking, visitor parking, and more lifestyle features that complete the resort experience. Suite 406 offers private greenery views, upgraded Silhouette-style blinds, and the most scenic balcony sunsets in the building. All of this in a prime Richmond Hill location, steps to transit, shopping, dining, and highways. (id:61852)
Century 21 Heritage Group Ltd.
27 Theresa Circle
Vaughan, Ontario
Beautiful Custom-Built Home In Prestigious High Demand Estate Subdivision In Kleinburg. Magnificent, Landscaped Estate Lot With Inground Pool. 5 Bedrooms, Cathedral Ceilings, Crown Moldings, Hardwood Flooring Throughout. Superb Finishes With Great Layout. Custom Large Eat In Kitchen (2022). Top Of The Line Stainless Steel Appliances. Walk In Pantry. Large 2 Car Tandem Garage With Drive Through To Backyard, & Plenty Of Parking. (id:61852)
RE/MAX Experts
310 - 1000 Portage Parkway
Vaughan, Ontario
Welcome to the ultimate in luxury and convenience. A one of a kind , 2 year new condo townhouse at the centre of it all. Steps from the subway station at Vaughan Metropolitan Centre. Short drive to Hwys 400/407, Vaughan Mills Mall, Canada's Wonderland, York University, IKEA, parks, schools, shopping. 1093 sq ft of living space, 9.5 ft ceilings. Every room has floor-to-ceiling glass sliding doors with Juliette balcony. Enjoy an abundance of daylight from extra windows at the triangular profile in the spacious living room. Extensive amenities include one of the largest fitness centres in the GTA on floors 6 to 8., surrounded by an elevated indoor jogging track, squash court, party room, resort-like outdoor pool and BBQ terrace. (id:61852)
Ipro Realty Ltd.
112 Carriage Shop Bend
East Gwillimbury, Ontario
This nearly-new, thoughtfully upgraded residence by CountryWide Homes is ideal for young families, professionals, or anyone seeking more space in a thriving and welcoming community. Nestled in one of Queensville's most desirable neighborhoods, this home combines contemporary elegance, a functional layout, and access to excellent amenities in a family-oriented setting. Step inside to an airy open-concept design featuring 9-foot ceilings, engineered hardwood floors, stylish pot lights, and upgraded iron picket railings. The spacious family room, complete with a warm fireplace, provides an inviting space for everyday living or entertaining guests. At the heart of the home is a stunning kitchen showcasing extended cabinetry with crown moulding, quartz countertops, a large pantry, premium stainless steel appliances, including a chimney-style hood fan with walk-out to deck. Upstairs, you'll find four spacious bedrooms, including a peaceful primary retreat, two spa-like bathrooms, and the added convenience of upper-level laundry. The walkout basement offers endless possibilities ideal for a future in-law suite, income potential, or personal expansion. Conveniently located close to Highway 404, GO Transit, parks, schools, and everyday amenities, this home delivers the best of both worlds: tranquil suburban living with easy access to city life. Don't miss the chance to call this exceptional home yours. (id:61852)
RE/MAX Hallmark Realty Ltd.
309 - 9700 Ninth Line
Markham, Ontario
This Stunning 2-Bedroom Plus Den, 2-Bathroom Unit Features A Spacious Open-Concept Living And Dining Area, With A Modern Kitchen Complete With Appliances And Sleek Laminate Flooring Throughout. One Of The Bathrooms Is A Private Ensuite, Offering Added Comfort And Convenience. The Building Offers Top-Notch Amenities, Including 24-Hour Security, Visitor Parking, An Exercise Room, A Jacuzzi Spa, A Party Room, A Rooftop Terrace, And Even A Nearby Hiking Trail. Conveniently Located Just Steps From Public Transit, With Excellent Schools Nearby And Only About 5 Minutes From Markham Stouffville Hospital. Located Close To Shopping Malls, Restaurants, Banks, And A Supermarket. (id:61852)
Captain Real Estate Group Ltd.
607 - 9700 Ninth Line
Markham, Ontario
This Stunning 2-Bedroom Plus Den, 2-Bathroom Unit Features A Spacious Open-Concept Living And Dining Area, With A Modern Kitchen Complete With Appliances And Sleek Laminate Flooring Throughout. The Building Offers Top-Notch Amenities, Including 24-Hour Security, Visitor Parking, An Exercise Room, A Jacuzzi Spa, A Party Room, A Rooftop Terrace, And Even A Nearby Hiking Trail. Conveniently Located Just Steps From Public Transit, With Excellent Schools Nearby And Only About 5 Minutes From Markham Stouffville Hospital. Located Close To Shopping Malls, Restaurants, Banks, And A Supermarket. (id:61852)
Captain Real Estate Group Ltd.
75 Dr. George Burrows Parkway
Georgina, Ontario
Lake Simcoe is 6 Minutes from Your Door. A Private Estate Designed for Leaders Who Want More Than Just a Home. For those who value accomplishment and escape, this exceptional 5-bedroom estate offers over 3,500 sq. ft. of refined living space, featuring exquisite Perla herringbone hardwood floors, custom spa-inspired bathrooms, California shutters and blinds, and a soaring cathedral ceiling with LED light panels. This rare offering includes year-round access to Lake Simcoe's marina and waterfront. Whether it's sunrise boating, quiet fishing, or winter ice adventures, the lake effortlessly extends your lifestyle. Moments away, the charming lakeside village of Jacksons Point offers a true resort-town atmosphere. A popular escape for urbanites, it's known for world-class golf, waterfront recreation, and welcoming accommodations. Visitors and residents enjoy Georgina's beaches, the bustling harbour, and renowned ice fishing, considered among the best in the world. Seasonal festivals, markets, dining staples, boutique shops, and cultural events like the Painted Perch Festival create a vibrant year-round community rarely found so close to the GTA. The estate itself is crafted for those who command their day: a private office for uninterrupted work, 65-foot frontage with a 3-car garage for your cars and toys, and generous interiors designed for family comfort and hospitality. The chef's kitchen with quartz counter and matching backsplash flows into open-concept living and dining spaces, perfect for quiet evenings or elegant entertaining. Here, life and leadership merge seamlessly. Take business calls from your boat, host clients in private luxury, or unwind in your heated-floor spa ensuite after a productive day without the noise, stress, or compromises of the city. This home is not for the typical buyer. It's for those who value clarity, calm, and control and understand that true luxury means living and working entirely on their own terms. (id:61852)
Royal LePage Rcr Realty
207 - 7 Townsgate Drive
Vaughan, Ontario
Bright & Spacious 2 split bedrooms layout with 2 Full Bathrooms. Large Solarium, Ensuite Laundry. 1 Locker And 1 Parking. Immaculate Condition. Great Location Steps To Transit, Schools, Shuls, Parks coffee shops, restaurants, a medical centre, grocery stores and public transit. (id:61852)
Sutton Group-Admiral Realty Inc.
212 Wesmina Avenue
Whitchurch-Stouffville, Ontario
Step into this brand new, never-lived-in 5-bedrooms, 4-bathroom detached home in one of the most sought-after communities! Features Youll Love:10-ft smooth ceilings , Upgraded hardwood flooring throughout the main floor & staircase. Bright, open-concept layout perfect for modern living: Spacious bedrooms with walk-in closets & ensuite access. Convenient upper-level laundry. Rough-in for central vacuum. Prime Location:Minutes to Golf Club & Goodwood Conservation AreaClose to Stouffville GO StationOnly 45 minutes to Downtown Toronto etc (id:61852)
Homelife/champions Realty Inc.
54 Campobello Street
Vaughan, Ontario
Welcome to 54 Campobello St, a Stunning Executive Townhome nestled in the Exclusive Thornhill Trails community. This 3 Bedroom & 4 Bathroom Home offers over 2,000 SQFT of Finished Living Space and is highlighted by a 400 SQFT Main Floor Terrace/Patio, an Above-Grade Lower-Level Living Space flooded with Natural Light, and an Attached 2-Car Garage.The Property features modern finishes including Hardwood Flooring throughout Living Spaces on Main and Upper Levels, 9 Ceilings, an Upgraded Solid Wood Staircase, Recessed Potlights, Oversized Windows, and more. The Open-Concept Living/Dining Room is spacious and elegantly accented with Picture-Frame Wall Mouldings. The Kitchen is appointed with Granite Countertops, a Large Centre Island/Breakfast Bar, Upgraded Cabinetry, and a Sunlit Breakfast Area with a Walk-Out to the Terrace/Patio. The Primary Bedroom is generously sized and includes a 5-Piece Ensuite, Walk-In Closet, and Private Balcony. The Above-Grade Lower-Level Family Room flexes easily for Entertainment, a Home Gym, or Office and is served by a Convenient 2-Piece Bathroom and Full-Size Laundry Room. Outdoors, the 400 SQFT Terrace/Patio extends the living area and includes a Gas Line for effortless BBQ Hook-Ups. This Prime Location offers easy access to Transportation, Shopping, Dining, and everyday Convenience. Residents can quickly reach Highways 400 & 407, GO Trains at Rutherford GO Station, daily essentials at Rutherford Marketplace (Longos, Shoppers Drug Mart, LCBO, and Dining Options) , and Shopping at Promenade Shopping Centre and Vaughan Mills. (id:61852)
Home Standards Brickstone Realty
23 Sand Valley Street
Vaughan, Ontario
Welcome to this stunning, fully remodeled executive home on a premium lot in the heart of Thornhill Woods one of Vaughans most sought-after communities! From the moment you arrive, the elegant curb appeal sets the tone. Step inside to a modern open-concept design, perfect for luxurious living and effortless entertaining. The chefs kitchen is a true showpiece, featuring granite countertops, custom cabinetry, a massive island, and top-of-the-line appliances. Soaring 9-ft ceilings and oversized windows flood the home with natural light, while the spacious living and dining areas flow seamlessly together. Upstairs, the primary suite offers a spa-inspired ensuite with double vanity, glass-enclosed shower, and large walk-in closet. Additional bedrooms are bright and generously sized, ideal for a growing family. Enjoy your private backyard oasis, complete with a modern pergola perfect for summer gatherings. Located in family-friendly Thornhill Woods, just steps to top-ranked schools, parks, trails, and the community centre with pool, gym, and library. Quick access to Hwy 407, 400, GO Transit, shopping, and dining makes commuting and daily living effortless. Every detail has been thoughtfully curated for style, comfort, and functionality. This turnkey home is ready to impress. Don't miss it! (id:61852)
RE/MAX Realty Services Inc.
18 Schortinghuis Street
Georgina, Ontario
New home to be built in the Hedge Road Landing Active Adult Community. The Juniper Model Elevation B with lot 1355 sq ft. With reasonable monthly maintenance fees which include lawn maintenance and snow removal, a future private clubhouse and 20 x 40 in-ground pool to be constructed. An indirect waterfront property with 260 ft of private lakefront. Premium standard features including 9 ft ceilings, quartz counter tops, engineered hardwood flooring, smooth ceilings. For complete list see builder feature schedule. Paved driveway, and more! Cottage style bungalow, on a 40 ft lot. Superior design and spacious floor plans. Other models available. Reputable builder and registered with Tarion. (id:61852)
RE/MAX All-Stars Realty Inc.
