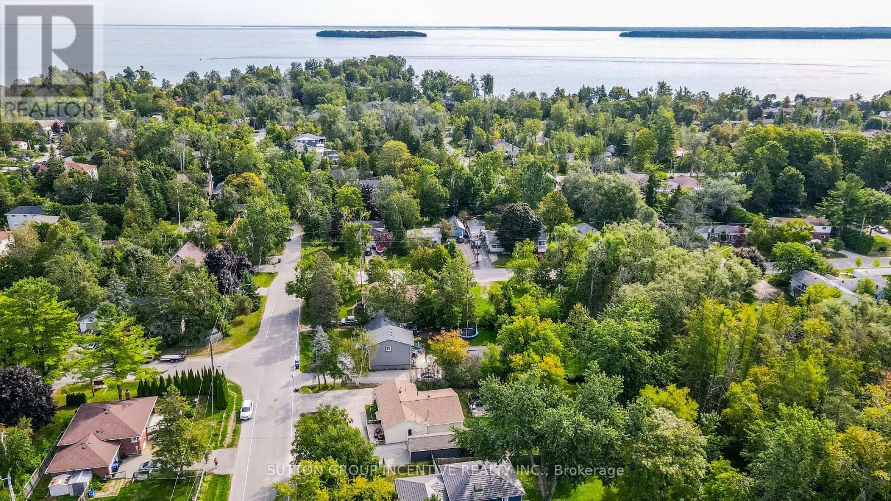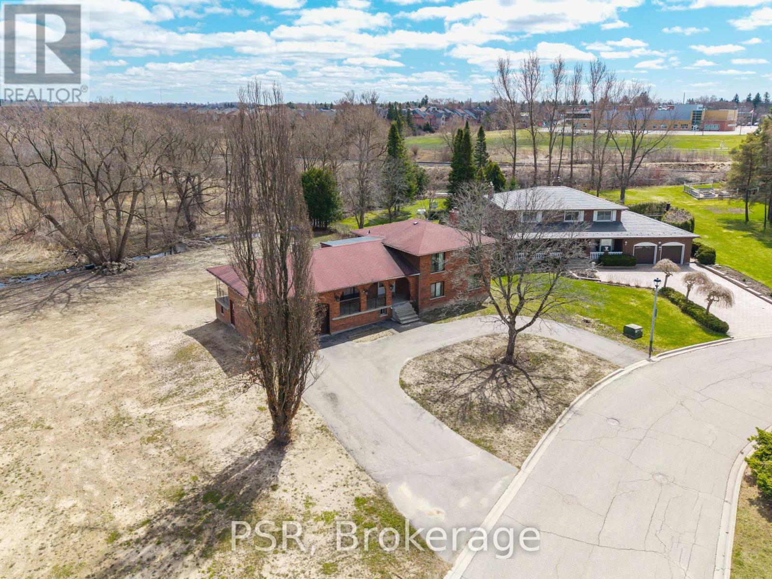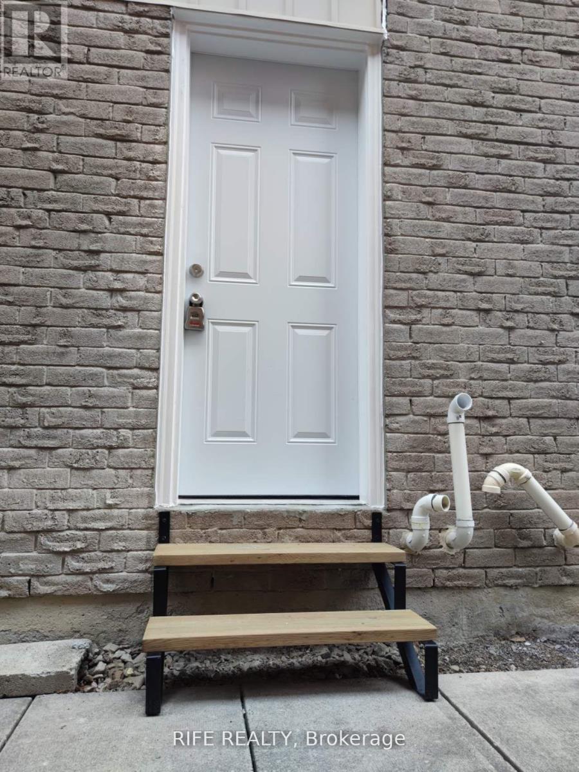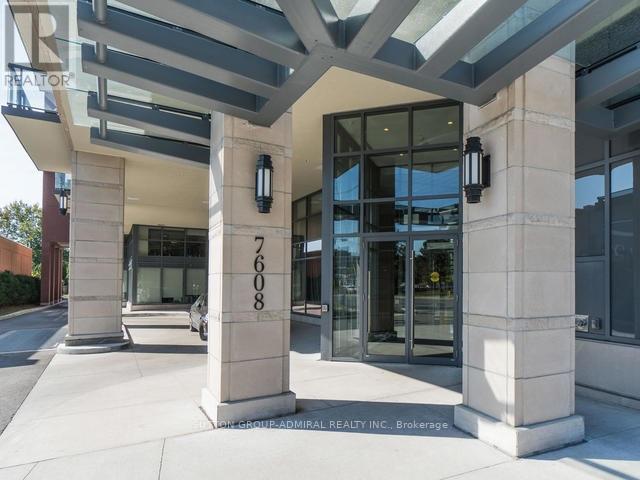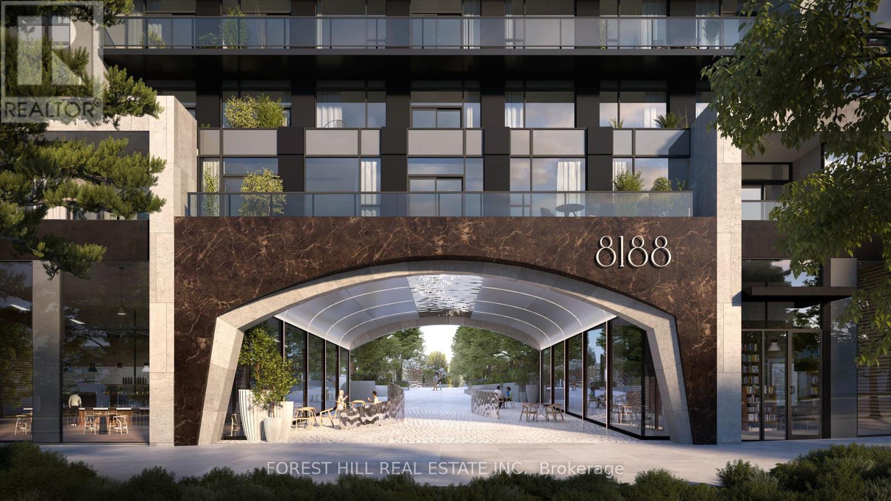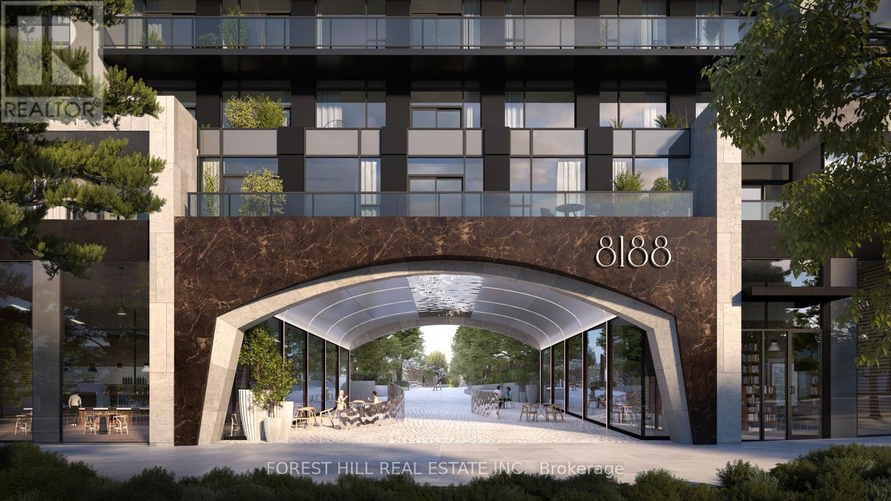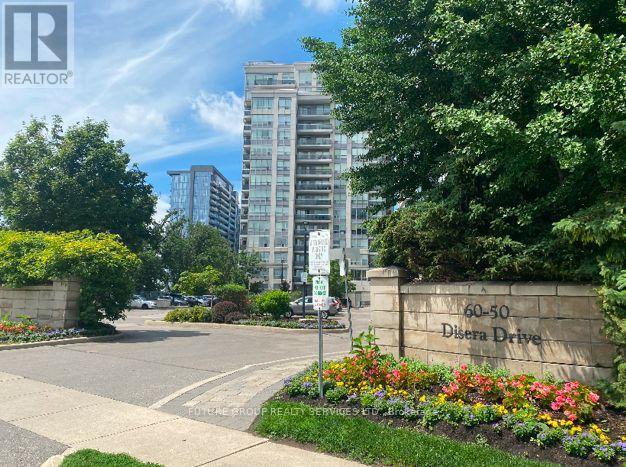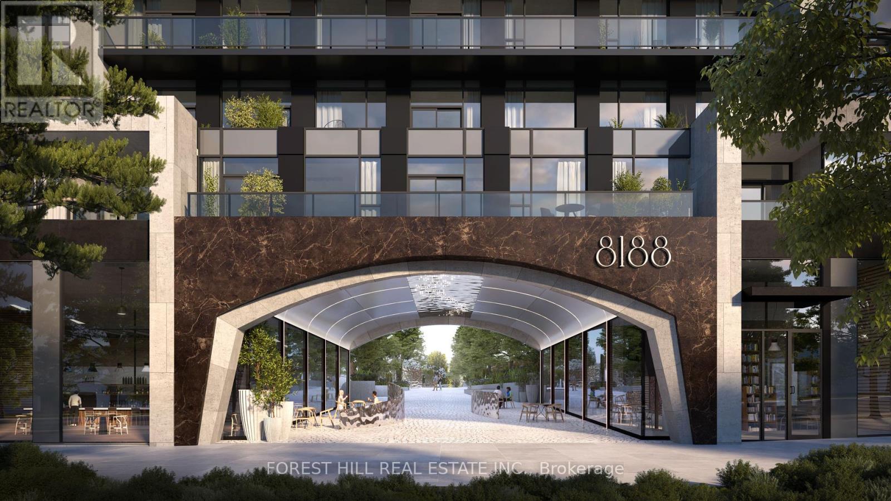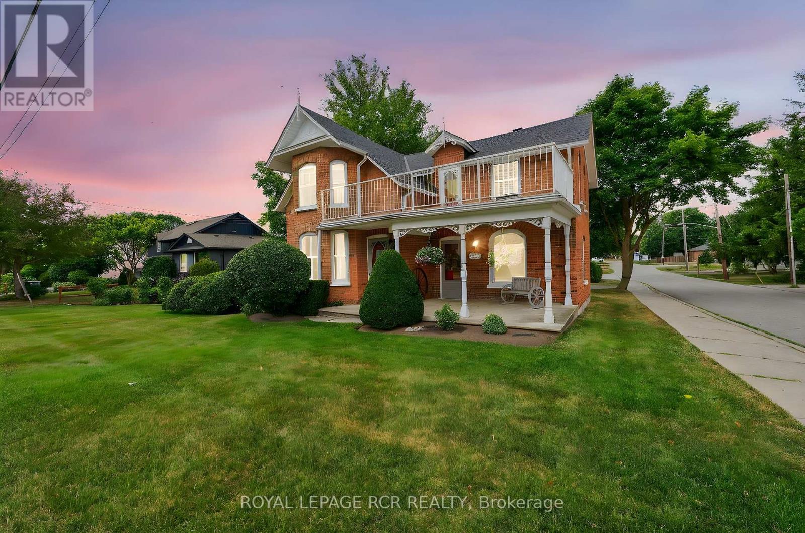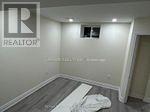761 William Street
Innisfil, Ontario
Check Out This Truly Spectacular And Fully Detach 1500 Sq Ft Bungalow With A Detached Single Car Garage, And A Backyard Garden Shed, That Is Ideally Located & Situated On A Very Quiet Street, Just A Short Walking Distance To The Public School, Lake Simcoe, Walking Trails, The Beach, And A Nearby Convenience Store & Gas Bar, And Also Within A Short Driving Distance To Shopping, And All Of Your Major Amenities. Featuring An Extra Large In-Town Lot That Measures 82' X 211' That Will Easily Accommodate A Large Private Backyard In-Ground Pool, This Property Also Directly Backs Onto A Mature Forest Like Setting Of Greenbelt E.P Lands For Guaranteed Privacy Plus And Tranquility That No One Can Ever Build On. An Extra Large And Freshly Surfaced Circular Driveway With A Generous Amount Of Parking That Will Accommodate At Least 6 To 8 Cars, A Relaxing Front Deck Porch Sitting Area That Measures 8 1/2 ft. X 20 ft., A Backyard Wooden Deck Patio That Measures 16 Ft. X 23 Ft.. A Large Eat-In Kitchen Area, Forced Air Natural Gas Heating, Central Air Conditioning, Hot Water On Demand, Freshly Painted Throughout, Brand New Asphalt Shingle Roofing On All Three Structures Being: The Home, The Detached Garage, And Also On The Garden Shed, And This Property Also Features A 200 Amp Hydro Service. (id:61852)
Sutton Group Incentive Realty Inc.
155 Dennison Street
King, Ontario
Welcome to 155 Dennison St, in the heart of King City. Fantastic opportunity with this rare premium wooded builders property. The home on the property can have a renovation completed to it and or addition and move in and enjoy this fantastic secluded property, or you can demolish and build your brand new custom built home. Either way this is a secured investment for your family to have. Subdivision is a tight knit community, with tons of character through out as you make way through the quiet street. This property is enhanced with large mature natural trees at the rear and has a stream running along the perimeter of the side and rear property. Very private and well positioned property. The home is in close proximity to private schools such as Villanova, Country Day and St.Andrews college. (id:61852)
Psr
Bsmt - 59 Barrington Crescent
Markham, Ontario
Fully Renovated Basement Apartment With Separate Entrance In Excellent Location!! Modern Kitchen With 1 Year New Appliances. 2 Bedrooms With Big Size Closets, 1 Full Washroom. Laminate Floors Throughout. Steps To School, Ttc, Park, T And T, Restaurants, Plaza, Church, Banks And Much More. Ready To Move In. (id:61852)
Rife Realty
Ph11 - 7608 Yonge Street
Vaughan, Ontario
Rarely available, Unique Penthouse Condo, with wrap-around Terrace, available for lease. Prestegous Minto building with Yonge Street address, located in the heart of Thornhill, . Large 2+1 room, 2 washroom Condo, 1001 sqft, + Huge wrap-around deck offering unobstructed panoramic views in all directions. 1 designated underground parking spaces. Excellent layout: gourmet kitchen with gas range, premium appliances, custom countertops and backsplash, and a huge wrap-around private terrace with gas BBQ hookup and water faucet! Enjoy a luxurious lifestyle with top-tier amenities including a 2-storey gym, party room, 24-hour concierge, elegant lobby, calming water garden and ample underground visitor parking. (id:61852)
Sutton Group-Admiral Realty Inc.
408 - 8188 Yonge Street
Vaughan, Ontario
Welcome to the brand new condos at 8188 Yonge St! Discover modern elegance overlooking nature & the Uplands Golf & Ski Club, built by Constantine Enterprises and Trulife Developments. These meticulously designed units offer open-concept layouts, high-end finishes, and floor-to-ceiling windows that fill your home with natural light. Enjoy chef-inspired kitchens, and private balconies with stunning unobstructed views. Offering exclusive amenities, including a state-of-the-art entertainment & fitness centre, outdoor pool, upper lever party room & terrace, co-working space, indoor children's play area, and concierge services. Nestled in a prime location on notable Yonge Street, 8188 Yonge offers the perfect blend of sophistication and convenience. Don't miss your chance to own a piece of luxury! **EXTRAS** Stone countertops, Built in Stainless steel appliances, Samsung washer & dryer, large balcony. Building is under construction. Unit is complete! (id:61852)
Forest Hill Real Estate Inc.
318 - 8188 Yonge Street
Vaughan, Ontario
Welcome to the brand new condos at 8188 Yonge St! Discover modern elegance overlooking nature & the Uplands Golf & Ski Club, built by Constantine Enterprises and Trulife Developments. These meticulously designed units offer open-concept layouts, high-end finishes, and floor-to-ceiling windows that fill your home with natural light. Enjoy chef-inspired kitchens, and private balconies with stunning unobstructed views. Offering exclusive amenities, including a state-of-the-art entertainment & fitness centre, outdoor pool, upper lever party room & terrace, co-working space, indoor children's play area, and concierge services. Nestled in a prime location on notable Yonge Street, 8188 Yonge offers the perfect blend of sophistication and convenience. Don't miss your chance to own a piece of luxury! **EXTRAS** Stone countertops, upgraded Zebra blinds, built in stainless steel appliances, Samsung washer & dryer, balcony. Building is under construction. Unit is complete! (id:61852)
Forest Hill Real Estate Inc.
1408 - 60 Disera Drive
Vaughan, Ontario
Prime Thornhill Location! Rarely offered largest one bedroom suite in a luxury building with top recreation facilities. Indoor pool, whirlpool, party room, gym, guest suite, 24 hours security, concierge in the lobby, security system in the unit. 600 sq ft by the builders plan, huge balcony, 9ft ceiling, ensuite laundry, walk in closet, double size linen closet. Steps to shopping, restaurants, highways, public transit, schools, etc. (id:61852)
Future Group Realty Services Ltd.
301 - 8188 Yonge Street
Vaughan, Ontario
Welcome to the brand new condos at 8188 Yonge St! Discover modern elegance overlooking nature & the Uplands Golf & Ski Club, built by Constantine Enterprises and Trulife Developments. These meticulously designed units offer open-concept layouts, high-end finishes, and floor-to-ceiling windows that fill your home with natural light. Enjoy chef-inspired kitchens, and private balconies with stunning unobstructed views. Offering exclusive amenities, including a state-of-the-art entertainment & fitness centre, outdoor pool, upper lever party room & terrace, co-working space, indoor childrens play area, and concierge services. Nestled in a prime location on notable Yonge Street, 8188 Yonge offers the perfect blend of sophistication and convenience. Don't miss your chance to own a piece of luxury! **EXTRAS** Stone countertops, Stainless steel appliances, Samsung washer & dryer, courtyard facing balcony. Building is under construction. Unit is complete! (id:61852)
Forest Hill Real Estate Inc.
36 Main Street
East Gwillimbury, Ontario
Step back in time to the original Arthur Last Home (1845-1913). Welcome to this beautifully preserved century home in the heart of Mount Albert, where timeless character meets modern comfort. Originally owned by Arthur Last, this distinguished residence showcases a stunning blend of oak, maple, and pine floors, original woodwork, and captivating stained glass windows all echoing the craftsmanship of a bygone era. Enjoy the warmth of two fireplaces anchoring each of the elegant living rooms, perfect for cozy evenings or entertaining guests. A charming covered verandah invites you to sit back and take in the tranquil surroundings, framed by lush perennial gardens. Upstairs, the primary bedroom features its own private balcony, while all bedrooms are spacious with large windows that bathe the home in natural light. Outside, the expansive pool-sized yard offers endless possibilities, complete with a North Shed for extra storage. The fully insulated and heated 2-car garage is ideal for hobbyists, artists, or anyone who loves to tinker and create. Modern updates have been seamlessly integrated without compromising the home's historical integrity. This is a rare opportunity to own a piece of Mount Albert's history a true gem that must be experienced in person to be fully appreciated. Don't miss your chance to fall in love with this one-of-a-kind home. (id:61852)
Royal LePage Rcr Realty
150 Nelson Street E
New Tecumseth, Ontario
And the Nominee for Real Estate Opportunity of the year is... This incredible, Stylish, Spacious & Upgraded to the Max! 4+2 Bedroom, 4 Car Garage, approx 3000Sq Ft *ABOVE GRADE* + Basement Home with Duplex or Triplex possibilities! *(Attn: Investors & Large Families) Just some of the other Awesome Features of this home include: Insulated & heated Garage -Perfect for a Man Cave!, Brand New & Gorgeous upper level Wrap around Balcony, Large Backyard perfect for Entertaining! Close to all of Alliston's Best Amenities and Big Box Stores in a Fantastic Family Friendly Neighbourhood! Under 1 Hr to Toronto!!! (id:61852)
Century 21 Percy Fulton Ltd.
11 Jordan Hofer Way
Vaughan, Ontario
Spacious 2-bedroom, 1-bathroom basement apartment available for rent starting September 1st.Located in a quiet and family-friendly neighborhood in Vaughan, this unit offers 1 dedicated parking spots and a private entrance. (id:61852)
Upstate Realty Inc.
Team Panag Real Estate Inc.
309 - 8763 Bayview Avenue
Richmond Hill, Ontario
A Large Two Bedroom Two Bathroom Corner Unit With Tons Of Natural Light In The Beautiful Tao Boutique Condos. 1 Underground Parking Spot. Enjoy Trails Right In Your Backyard. Unbeatable Location Close To 407, Hwy7, Yonge St., Go+Viva, Entertainment, Shopping & More (id:61852)
Homelife Superstars Real Estate Limited
