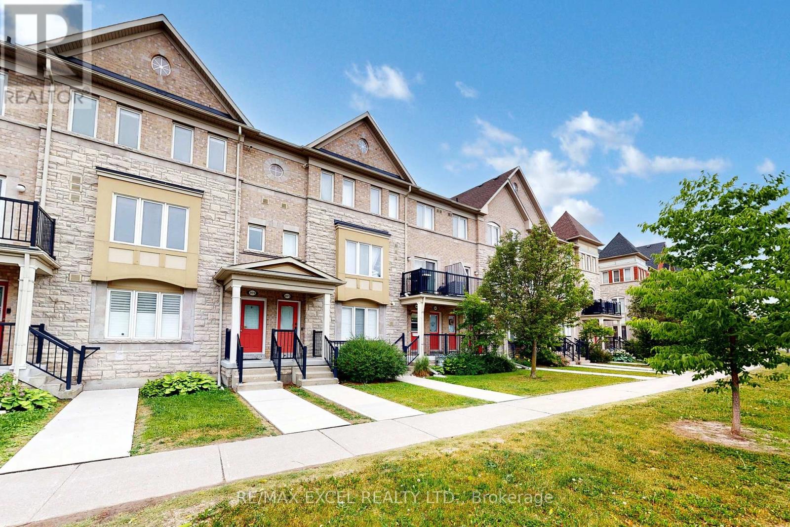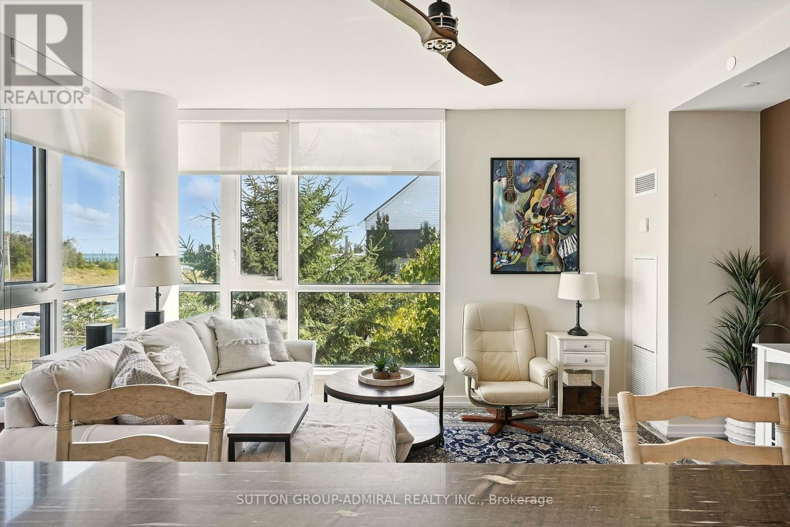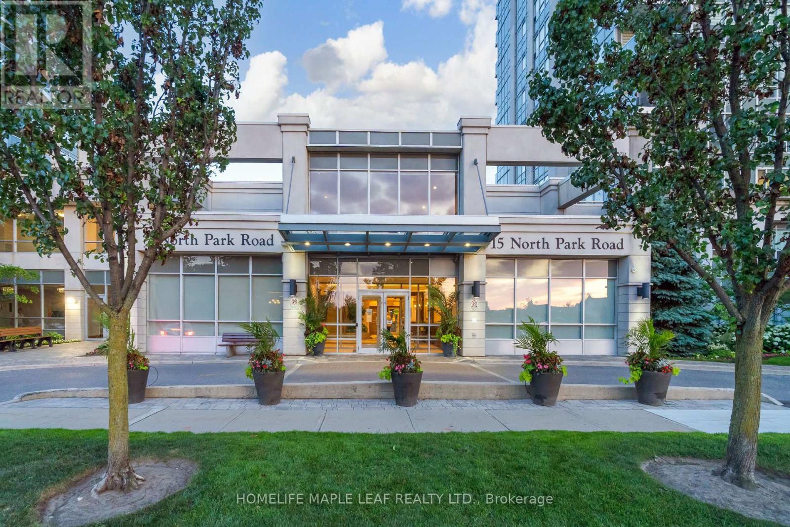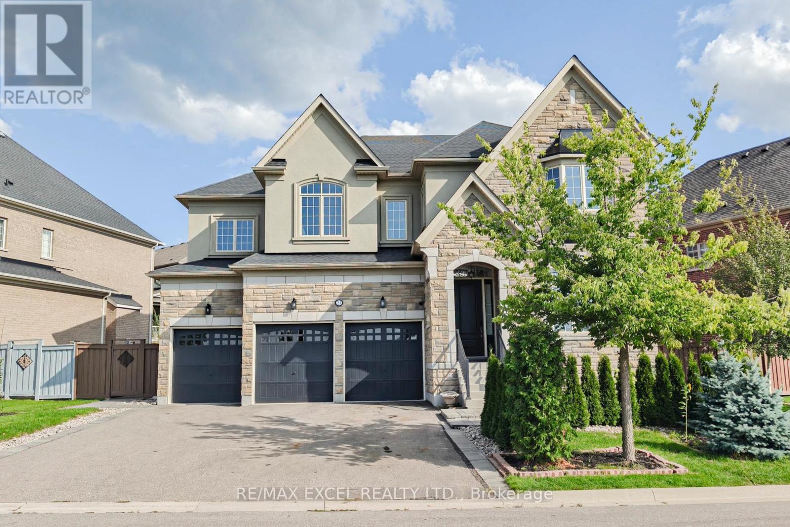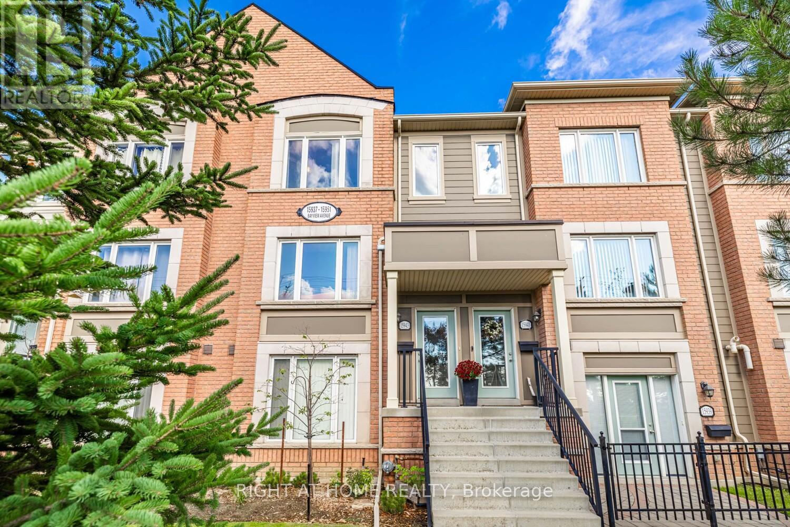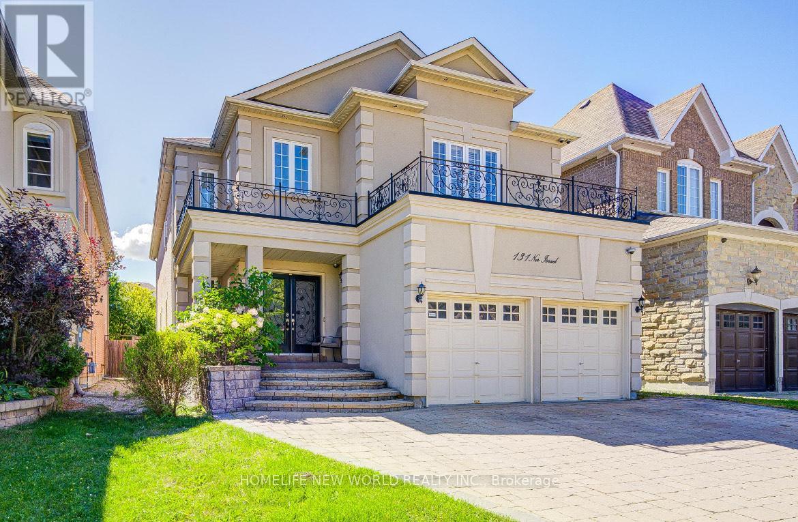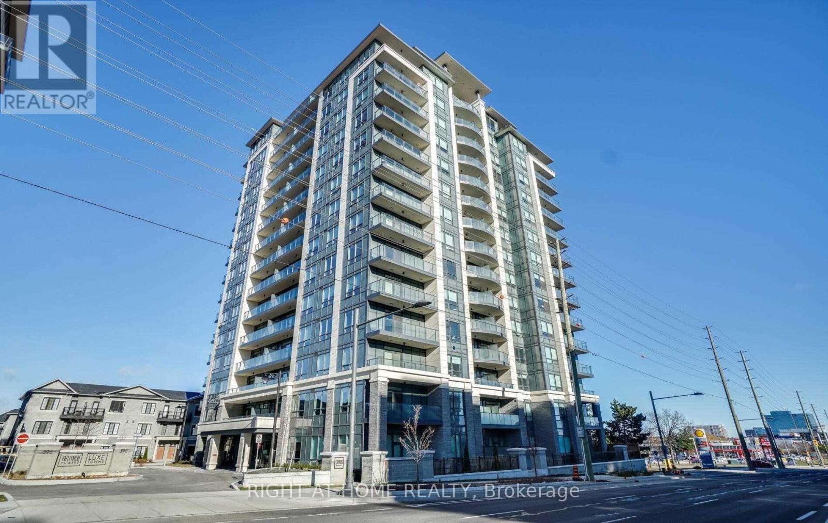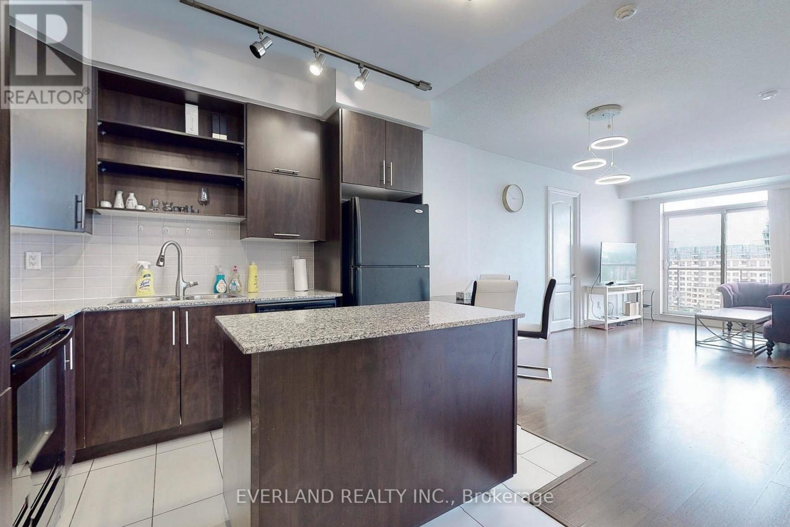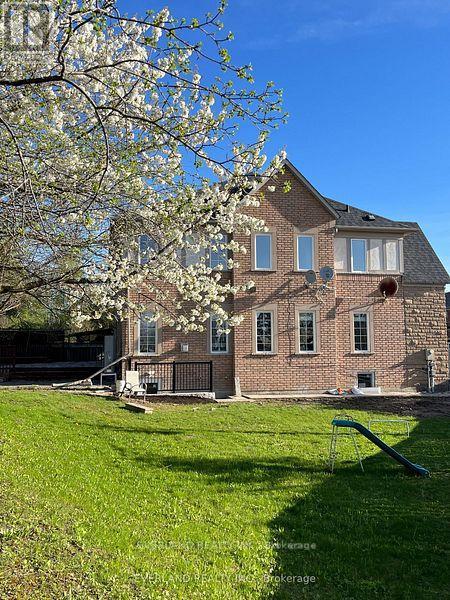69 Mantle Avenue
Whitchurch-Stouffville, Ontario
Welcome to 69 Mantle Avenue in Stouffville a detached 3-bedroom, 3-bathroom home offering comfort, function, and room to grow.The main floor features a spacious foyer, 9-foot ceilings, and hardwood floors that flow through the dining and sitting room into the open-concept kitchen and living area. The kitchen is equipped with stainless steel appliances, a large pantry, and an eat-in space overlooking the backyard. The adjoining living room includes a cozy gas fireplace, perfect for both entertaining and everyday living. A convenient powder room completes this level.Upstairs, the primary suite is designed with double doors, a generous closet, and a 4-piece ensuite. Two additional bedrooms share a second 4-piece bath, all with bright windows and neutral finishes. The unfinished basement provides endless potential for future customization.Outside, the backyard offers a mix of patio stone and green space, ideal for family time or summer gatherings.Located in a family-friendly neighbourhood, this home is just minutes from Barbara Reid Public School, Wendat Village Public School, parks, trails, shops, and transit. A wonderful opportunity to own a detached home in a welcoming community. (id:61852)
RE/MAX All-Stars Realty Inc.
2173 Bur Oak Avenue
Markham, Ontario
Welcome To 2173 Bur Oak Avenue. Don't Miss Out On This Opportunity To Live In The Heart Of Greensborough! This Beautifully Maintained Home Offers Two Spacious Master Bedrooms With Private Ensuites On The Second Floor And A Generous Walk-InCloset In The Primary Room. Provides Ample Storage Space. Ideal For Multi-Generational Living Or Added Comfort And Privacy. The Main Floor Features A Convenient Powder Room. Enjoy The Flexibility Of Garage Parking For Two Compact Vehicles, Plus An Additional Spot On The Driveway. Located In The Family-Friendly Greensborough Community, You're Just Minutes From Mount Joy GO Station, Highly-Rated Schools, Scenic Parks, And A Wide Range Of Local Amenities.Whether You're A First-Time Buyer, Investor, Or Downsizing, This Home Offers An Exceptional Blend Of Comfort And Convenience In One Of Markhams Most Sought-After Neighbourhoods. EXTRAS: Existing: Fridge, Stove, Dishwasher, Washer & Dryer, All Electrical Light Fixtures, All Window Coverings, Air Handler, Garage Door Opener + Remote. (id:61852)
RE/MAX Excel Realty Ltd.
A217 - 241 Sea Ray Avenue
Innisfil, Ontario
Downsizing? Empty Nesters? Or simply seeking the ultimate resort lifestyle? Welcome to Friday Harbour! This rare 3-bedroom corner suite offers breathtaking marina and Lake Simcoe views, with sun-filled southeast exposure from morning until sunset. The spacious, open-concept layout flows seamlessly to a large balcony-perfect for lounging, dining, or watching the boats drift by. Inside, no detail is overlooked: a stunning two-sided waterfall granite island anchors the chefs kitchen, ideal for entertaining or casual mornings alike. Premium upgrades include custom closet organizers, sleek mirrored sliding doors, and elegant finishes throughout. Beyond your door, Friday Harbour delivers a world-class lifestyle: stroll the vibrant boardwalk with boutique shops and restaurants, enjoy the beach and lakefront, tee off at The Nest championship golf course, or explore scenic nature trails. With year-round events and amenities, this is more than a home-its a destination. Buyer To Pay 2% Plus HST Friday Harbour Resort Association Fee. $262.46/Month Lake Club Fee, Annual Resort Association Fee $2,507.52. (id:61852)
Sutton Group-Admiral Realty Inc.
1406 - 7 North Park Road
Vaughan, Ontario
***Rare Fully Furnished! Incredible Value! Immaculately Kept Much Better In Real! Light Filled! Energy Filled! Gorgeous Unobstructed Scenic Views Of 5 Acre Park And North West Vaughan!!Welcome To The Vista Condos At The Heart of Thornhill By Liberty Developments, One of Vaughan's Most Sought-After Residences! This Bright , Spacious Fully Furnished 1-Bed, 1-Bath Unit Offers Open Concept Living, A Functional Layout And Large Windows Filling The Space With Natural Lighting. Enjoy A Stylish Kitchen With Granite Countertops and Full-Sized Appliances. Step Out Onto Your Own Private Balcony With Unobstructed Park Views, Ideal For A Morning Coffee Or Evening Wind Down With Breath Taking Sunset Views & View Of Fireworks Of Wonderland From Balcony . The Spacious Primary, In-Suite Laundry and Parking Spot Add To The Comfort of This Beautiful Unit. Indulge in the Indoor Pool, Fitness Centre, Guest Suites and 24-Hour Security *Location*Location*Location-Ideally Located Steps to Promenade Mall, Walmart, Shopping Centers, Tons Of Cafes and Restaurants, Walk To Public Transit (YRT & Viva), Easy Access to Hwy 7 and Hwy 407. Close to Parks, Schools, Community Centre and Greenbelt Trails. Whether a First-Time Home Buyer, Investor or Downsizer, This Unit is A Golden Opportunity to Own in a Vibrant Community. (id:61852)
Homelife Maple Leaf Realty Ltd.
21 Paradise Valley Trail
King, Ontario
Welcome to 21 Paradise Valley Trail, an exquisite residence in the prestigious and family-friendly Nobleton community. This stunning home sits on a premium ravine lot, offering enhanced privacy, serene views, and a backdrop of mature, professionally landscaped trees that create a peaceful retreat. Inside, the home boasts 10-foot smooth ceilings on the main floor and 9-foot ceilings on both the second floor and basement, paired with premium hardwood floors, elegant lighting, and luxurious finishes throughout. Main-floor executive office. A 20-foot cathedral-ceiling family room with fireplace where oversized windows flood the space with natural light A gourmet chefs kitchen with a walk-in pantry, prep area, island, and high-end stainless steel appliances. A bright breakfast area that opens directly to the backyard, creating a seamless flow to your resort-style private oasis The five-star primary suite features dual walk-in closets, and a spa-inspired ensuite with a freestanding tub, double sinks, and a glass shower. A dedicated laundry room connects directly to the oversized three-car garage, ensuring both convenience and functionality. The Nobleton community offers unmatched amenities: parks, tennis courts, Pickleball Courts, A Skate Park, BMX Course, And Dog Park. Golf courses are just steps away, while Mackenzie Hospital, Vaughan Mills, Costco, Wonderland, VMC Subway Station, top schools, and charming cafés are all within a short drive. This residence delivers the perfect blend of luxury, privacy, and urban accessibility a rare opportunity in one of Nobletons most sought-after neighborhoods. (id:61852)
RE/MAX Excel Realty Ltd.
1129 - 498 Caldari Road
Vaughan, Ontario
Welcome to this stunning well designed luxury new studio. This spacious, bright unit offers a modern layout with high-end finishes throughout. Natural light fills the space with large window. Unblocked wonderful view with 55 Sq Feet big balcony. It features combined dining and kitchen area to make living and hosting easy! Luxury kitchen features quartz countertops, stainless steel built-in appliances, and a trendy backsplash, making it as functional as it is beautiful. Walk out to balcony through kitchen with sliding glass doors. Coffered ceiling makes the room cozy and modern. Prime location, easy access to transit, major highways, Vaughan Mills Shopping Centre, Canadas Wonderland, and Cortellucci Vaughan Hospital, Vaughan Metropolitan Centre. and a curated selection of dining and grocery options. Don't miss out on this fantastic opportunity to experience the perfect combination of luxury living and convenience. Inclusions: New Appliances - S/S Fridge, Dishwasher, Stove. Washer & Dryer. Existing Light Fixtures. (id:61852)
Homelife New World Realty Inc.
9 - 15943 Bayview Avenue
Aurora, Ontario
Fully upgraded 3-bedroom townhouse in one of Auroras most sought-after neighborhoods! This spacious model is larger than most units in the complex and features a thoughtfully designed, functional layout perfect for modern living. Exceptionally well maintained, the home boasts an open-concept kitchen with a breakfast area, tall cabinetry, quartz countertops, and a walk-out to a large 157 sq. ft. private balcony ideal for relaxing or entertaining. The bright family room is filled with natural light from large picture windows. Laminate flooring throughout, with direct garage access for added convenience. The second floor offers three generously sized bedrooms, including a primary suite with a walk-in closet and 3-piece ensuite, plus a second full bathroom and a separate laundry room. Located close to a major shopping center, parks and trails, and public transit and top ranked schools. A fantastic opportunity for first-time buyers and families alike! (id:61852)
Right At Home Realty
131 Ner Israel Drive
Vaughan, Ontario
Welcome Home! This unique custom-built luxury home in Thornhill Woods , meticulously finished spaces on the main and plus additionally a newly constructed basement that is nothing short a family place with extra bedroom and entertainment room, bar and extra washroom. Luxurious touches around & vaulted ceilings, pot lights & built-ins thru out. The bright eat-in chef's kitchen features top-of-the-line B/I appliances 2019 , oversized center island, W/o to covered patio gazebo and newly done interlocking in 2022 that leads to a backyard oasis. Spacious family room w/gas fireplace . Main floor office or can be as additional bedroom , perfect living room combined with dinning room .Primary bdrm with extra large W/I closet and 4 piece ensuite w/jacuzzi bathtub .Bathroom renovated 2022. 3 bedrooms feature ensuites &plus 1 large bedroom W/I closets( 4 total on the second floor ). New roof 2021. Water heater 2025, Furnace 2023, Hardwood floors through the house , 9 feet ceiling and tall 9 feet custom doors Come and see it (id:61852)
Homelife New World Realty Inc.
508 - 398 Highway 7 Avenue E
Richmond Hill, Ontario
Luxury 1 Bedroom + Den Condo South Facing With Floor-to-Ceiling Windows. Large Den Can Be Used As 2nd Bedroom. 9' Ceiling Throughout. Bright Open Concept Layout With Spacious Living Area And Walkout To Large Balcony. Located In High Demand Area With Easy Access To Hwy 404 & 407. Steps To York Transit, Viva, And Minutes To GO Station. Walking Distance To Restaurants, Shops, Supermarkets, Parks, And More. Building Amenities Include 24 Hr Concierge, Gym, Library, Party Room, Meeting Room, And Visitor Parking.1 Parking & 1 Locker Included. (id:61852)
Right At Home Realty
61-19 Forestgreen Drive
Uxbridge, Ontario
A stunning Sheffield model home nestled within the prestigious Estates of Wyndance a gated community offering luxury, privacy, and an unmatched lifestyle. Situated on a 1.17-acre corner lot, this 4-bedroom, 4-bathroom executive residence boasts breathtaking panoramic views & over 3,489 sq. ft. of above-grade living space, designed for both elegance & comfort. Step inside to find hardwood floors throughout, beautifully accented by wainscoting, tray ceilings & intricate moldings. The spacious family room features a double-sided gas fireplace, creating a cozy ambiance that extends into the formal living room. The gourmet chef's kitchen is a culinary dream, complete with granite countertops, a center island, and top-of-the-line stainless steel appliances, including a Sub-Zero fridge & Wolf range. Adjacent to the kitchen, the breakfast area leads to an expansive covered deck, perfect for outdoor dining while soaking in the picturesque skyline views. The 2nd floor is equally impressive, featuring a luxurious primary suite with his-and-hers walk-in closets & 5-pc spa-like ensuite. 3 additional bedrooms, all with ensuite or semi-ensuite access, provide ample space for family & guests. The unfinished walk-out basement presents a world of possibilities! Whether you envision an in-law suite, a home gym, or a recreational haven, the space is already equipped with a separate entrance, large windows, a rough-in for a 4-piece bathroom, and plenty of room for customization. Car enthusiasts will love the three-car tandem garage, complemented by a spacious 8-car driveway, ensuring ample parking for family & guests. Exclusive amenities, includes 2 gated entrances, scenic walking trails & landscaped ponds, basketball & tennis courts, a charming community gazebo and a lifetime platinum-level golf membership to the renowned Clublink Golf Course. This remarkable property is located just minutes from schools, parks, & shopping, while still offering the tranquility of country estate living (id:61852)
Coldwell Banker - R.m.r. Real Estate
1517 - 50 Clegg Road
Markham, Ontario
Certified'leed'green Energy Saving Building.Perfect Location In Heart Of Markham Unionville Majestic Court Condo.Excellent Location,15th Flr,Well Maintained 2Br&2 Full Baths,Split Br Layout Bright And Spacious.,812 Sqft ,9Ft.Ceiling.No Carpet,Extra Large Balcony,Granite Countertops.Excellent Facilities Includes:Indoor Swimming Pool,Gym,Billiar Rm, Rooftop Garden,Library,School,Supermarket,Restaurants,Theatre,Yoga (id:61852)
Everland Realty Inc.
Basement - 38 Kimberly Court
Richmond Hill, Ontario
Fabulous Home Located in Yonge and Gamble. Premium Lot in Jefferson's Inspiration Community, Tones of Upgrades, Excellent Spacious, Very Clean & Bright 3 Bedroom plus 1 Study (which can be used as 4th bedroom), With Separate Entrance. Newly Renovated Overall, Newly Modern Kitchen, Brand One Year New Stove, Dishwash, Range Hood, New 5 Ton heat Pump Just Installed one year, A lot of Pot Lights; Tons Of $$$ Upgrades; Back to Ravin, Professionally Landscaped, Great School Area for Both Famous Richmond High School and St Therasa of Lisieux High School. Steps To Yonge, Shopping Centers, Gym, Parks. Bus Stop and All Other Amenities. Tenant Pays 1/3 Of Utilities. 1 Parking Space. Tenant/Tenant's Agent to Verify all Measurements. (id:61852)
Everland Realty Inc.

