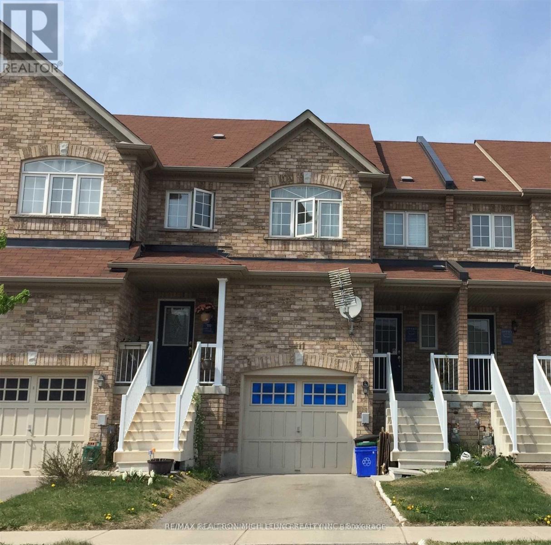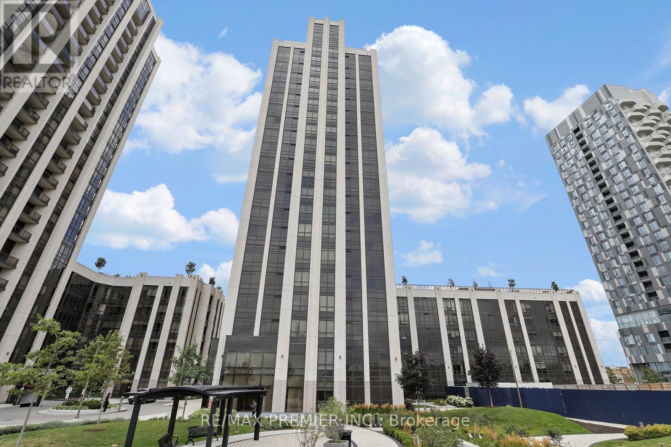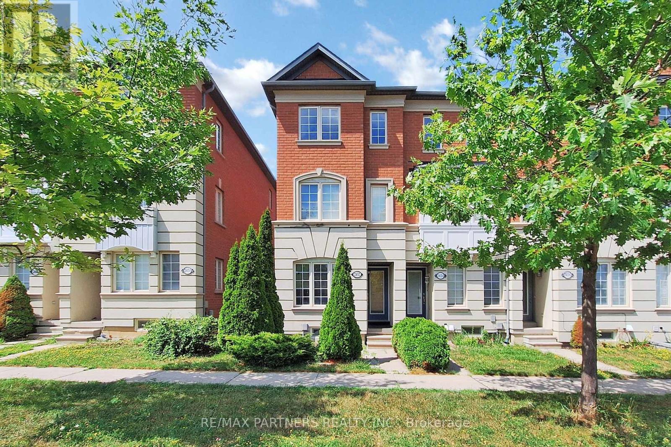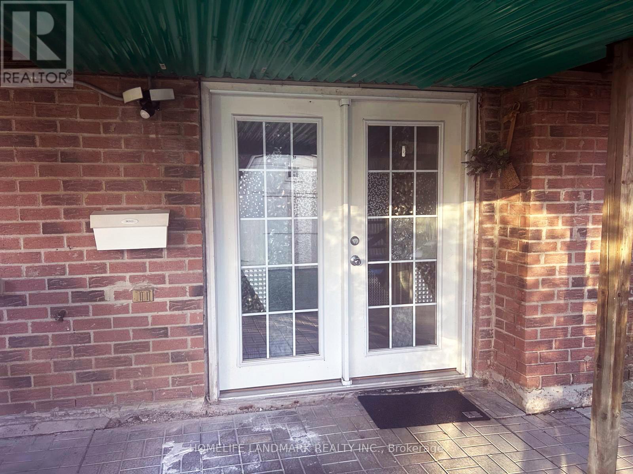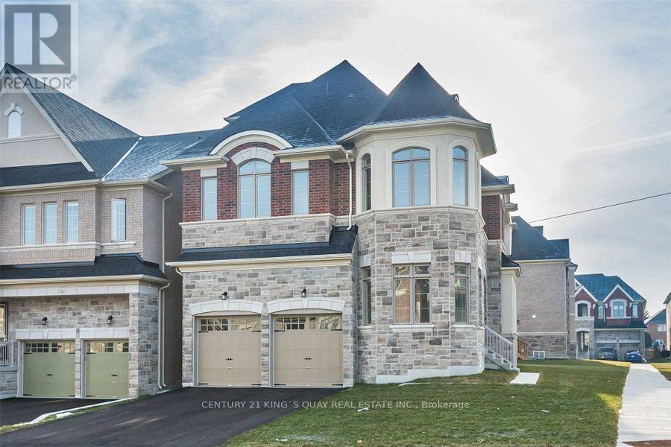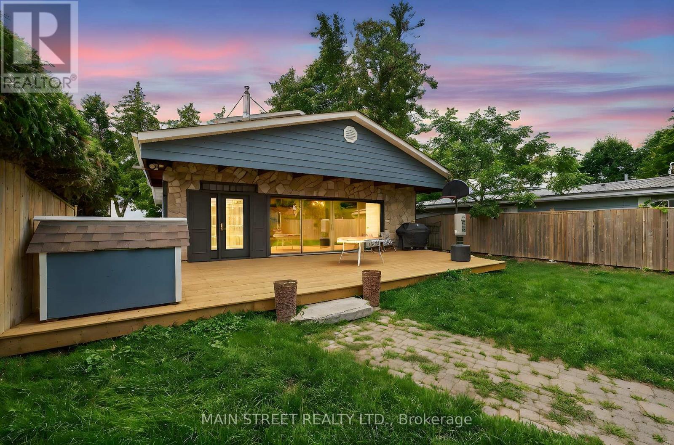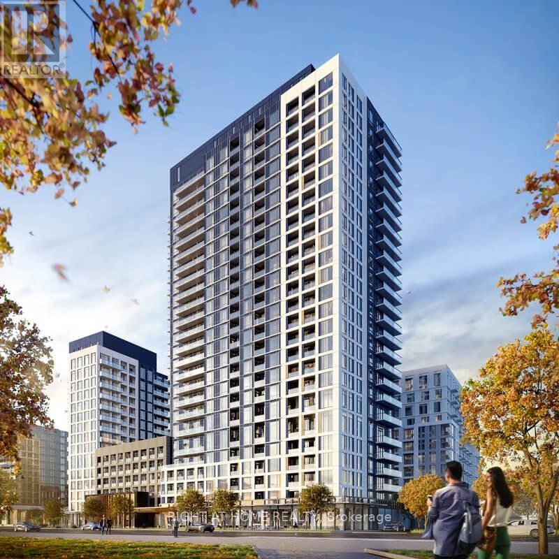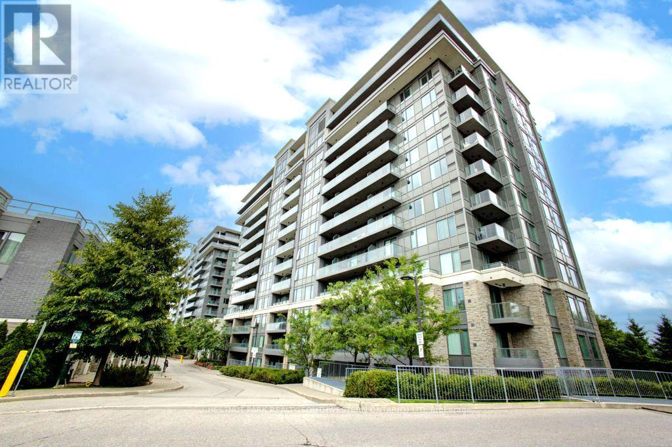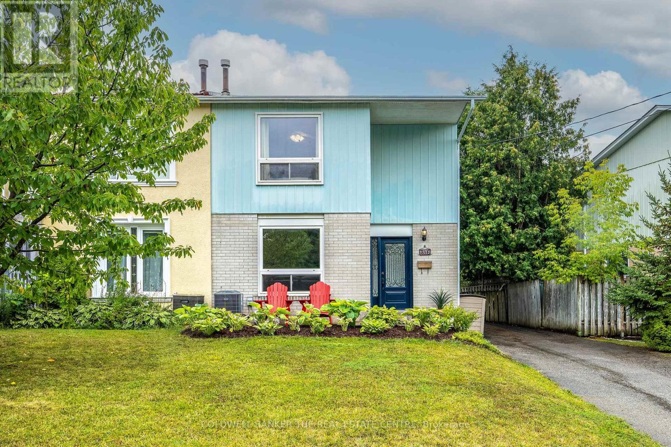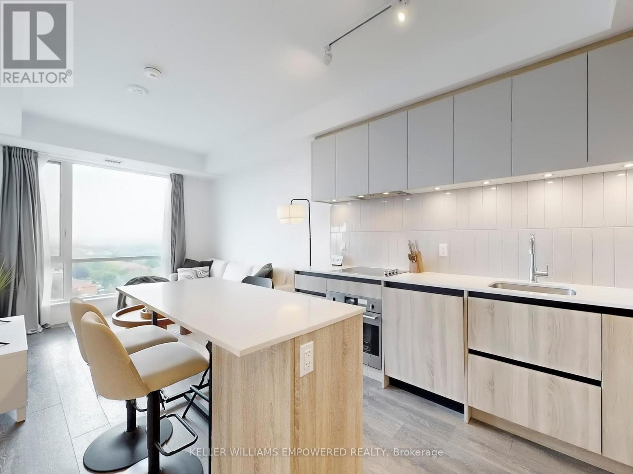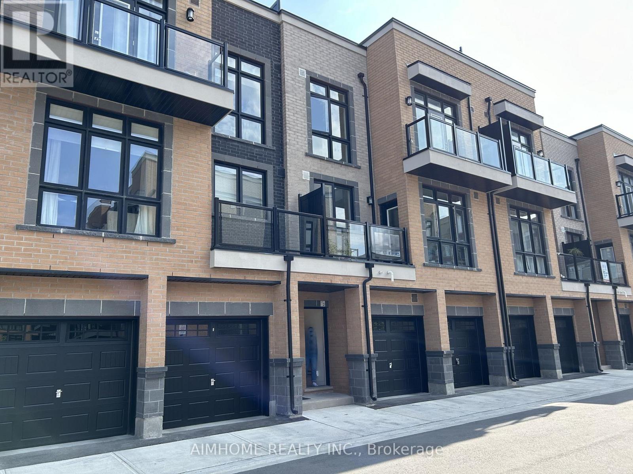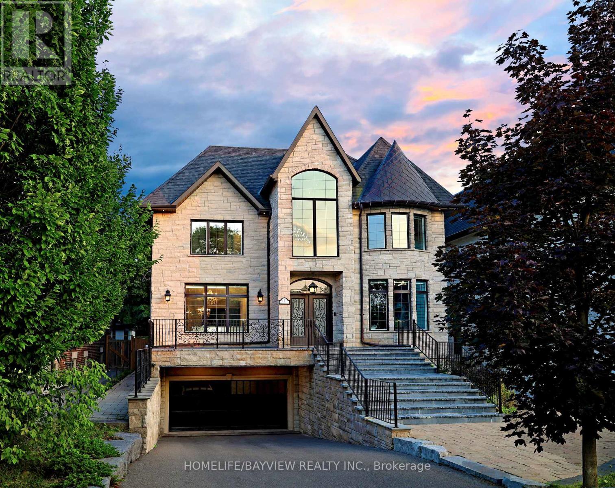111 Amulet Crescent
Richmond Hill, Ontario
**In The Heart Of Richmond Hill**Living In This Bright South Facing Townhouse In Prestige Location* Practical 3 Bedroom Layout* OpenKitchen With Stainless Steel Appliances* Hardwood Floor Throughout Main Floor* Minutes To Major Hwy* Transit And Park At Doorsteps* School: Redstone Ps, Richmond Green Ss, Our Lady Help Of Christians Ps, Our Lady Queen Of The World Ss* (Photos were taken when the property was vacant) (id:61852)
RE/MAX Realtron Mich Leung Realty Inc.
1411 - 9085 Jane Street
Vaughan, Ontario
Welcome to Park Avenue Place, perfectly situated in the vibrant heart of Vaughan. This stylish and modern 1-bedroom + media nook (ideal for dining or a home office) boasts 9-foot ceilings and expansive windows that fill the space with natural light. Designed with contemporary living in mind, the unit features sleek laminate flooring, an open-concept layout, and a beautifully upgraded kitchen with quartz countertops and custom cabinetry. The bathroom also showcases elegant quartz finishes, with thoughtful upgrades like a shower diverter and two additional network drops for seamless connectivity.Enjoy breathtaking, unobstructed views of Canadas Wonderland fireworks right from your homean added touch of magic to your evenings.This move-in-ready gem offers an impressive array of amenities, including a sprawling rooftop terrace with gas BBQs, a fully equipped fitness centre, a theatre room, reading lounge, party room, guest suites, 24-hour concierge and security, plus ample visitor parking.Prime location with unparalleled conveniencejust minutes from Vaughan Mills, Wonderland, Walmart, IKEA, LCBO, Starbucks, Tim Hortons, top dining spots, and major highways (400, 401, 407). Situated just moments from Vaughan Mills Mall and a quick bus ride to the Vaughan Metropolitan Centre subway station, this home delivers exceptional convenience for commuters.Don't miss your chance to live in one of Vaughan's most sought-after communities! (id:61852)
RE/MAX Premier Inc.
2452 Bur Oak Avenue
Markham, Ontario
Aspen Ridge Upper Cornell End Unit Freehold Townhouse *Direct Access To Garage *Long Driveway*W/O From Kitchen To Large Deck *Regency Oak Natural Hardwood On Main And 2nd Floor *Kitchen W/ S/S Appliances/Backsplash *Master Bdrm W/ 3Pc Ensuite *2nd Bdrm W/3Pc Ensuite *Close To Park, Pond, School, Go Train & Hospital *Updated Air Conditioner &Water Tank (2024) (id:61852)
RE/MAX Partners Realty Inc.
30 Colleen Street
Vaughan, Ontario
Prime Thornhill Location! Newly Legal renovated apartment. Walking distance to Yonge & Clark intersection easy access to transit, grocery stores, restaurants, and other amenities. top-rated schools, and green spaces. Easy commute to Seneca College King Campus, York University and downtown Toronto. This unit has a separate Walk-Out entrance to back yard, new appliances, and a private Ensuite Laundry. Brand new Bright White Kitchen with Quartz counter top. One Car Parking Lot On Driveway. The upper floor is occupied by Landlord. showing 24 hrs notice. Tenant Pay 1/3 Utilities (id:61852)
Homelife Landmark Realty Inc.
102 Giardina Crescent
Richmond Hill, Ontario
Luxury Home In Bayview Hill By Italian Builder Garden Homes. Beautiful Wide, Corner Lot With Lots Of Sunlight Located On A Quiet Street, No Sidewalk, Over $200K In Upg Finishes. 10' Ceiling On M/F. 9' Ceiling On 2/F & Basement, Hardwood Fl & Smooth Ceiling Throughout, Stained Wood Staircase W/ Iron Pickets. Close To Hwy 404, Restaurants, Shopping, B.H. Community Centre, Parks, Bayview Secondary School (Ib) And Bayview Hill E.S (id:61852)
Century 21 King's Quay Real Estate Inc.
142 Cedar Beach Road
Brock, Ontario
Located on the Calm Shores of Lake Simcoe, This Stunning Turnkey Home Offers 3 Bedrooms & 2 Full Baths, Thoughtfully Renovated w/ Many Modern Finishes! Enter Into Your Fully Fenced Yard w/ Private Lawns, Garage & Shed, Oversized Front Deck Perfect for Morning Coffee & Sunrises! Spacious Main Foyer, Cedared Ceiling Living Room w/ Gas Fireplace & Large Windows! Chef's Kitchen Overlooks Stunning Lake Simcoe & Open Concept Family/Dining Room, Quartz Counters, Crown Moldings, S/S Appliances, Pull-outs and More! Main Floor Laundry w/ Access to Backyard & 3 pc. Bath. Floating Staircase Invites You to 2nd Floor Serenity w/ Oversized Primary Floor! Features Private Deck & Sitting Room, Bonus Nursery/or Soon to be Walk-in Closet w/ Incredible 6pc. Ensuite w/ Double Sinks, Stand Alone Tub & Shower, Bidet & More! Backyard is a Complete Masterpiece w/ Custom Deckings, Swim Spa w/Built-in Swim-up Bar, Sep. Sauna, Treed 2 Tiered Deck w/ Stairs Down to Beach & 100ft. Dock w/ Large Patio & Slide, Sandy Walkout & Great Fishing! Custom Exterior Lighting Sets The Evening Ambiance, While Enjoying Daily Sunsets Over the Lake! Loads of Upgrades & Custom Finishes! Close to Town, School, Shopping, Restaurants & More! (id:61852)
Main Street Realty Ltd.
1008 - 7950 Bathurst Street
Vaughan, Ontario
Welcome To Brand New Condo Less Than 1 Year Built By Daniels Well Known Builder. Located In Excellent Part of Vaughan. Easy Access To Hwy 7 & 407. Close to YRT Hub-Station. Step by Promenade Shopping Mall, Walmart, Starbucks, Shoppers Drug Mart & Many Fancy Restaurants & Park. Due To Less Traffic Than Yonge St, Less Busier and Very Calm Surroundings. 9Ft Ceilings With Spacious (573sqf) & Practical Layout Of 1 Bed + 1 Den. Den Can Be Used Small 2nd Room or Office. Bright East Clean View. Walking Closet And Ensuite Storage. Brand New Appliances. Enough Size Modern Style Kitchen With Island. Amazing Amenities - Full size Basketball Court, Pet Wash, Electric Car Charger, Guest Suits, Gym, Yoga Centre And More. 1 Parking & 1 Locker Included. Ready to Enjoy Wonderful Condo City Life. (id:61852)
Right At Home Realty
609 - 277 South Park Road
Markham, Ontario
Welcome to the highly sought-after and prestigious Eden Park II Condominiums. This bright and spacious 1 bedroom plus den unit offers a modern open-concept layout filled with natural light through floor-to-ceiling south-facing windows, providing stunning unobstructed views all day long.Featuring 9 ft ceilings and an upgraded kitchen complete with a large centre island, stainless steel appliances, and full cabinetry, this home is perfect for both everyday living and entertaining. The generous living room flows seamlessly to a private terrace, ideal for family gatherings or enjoying quiet evenings outdoors.The full-size den offers exceptional versatility - perfect as a second bedroom or an elegant home office. Immaculately maintained and move-in ready, this residence combines style, comfort, and functionality. Residents of Eden Park II enjoy 24-hour concierge service and a wide array of amenities, including a guest suite, fully equipped gym, indoor pool, party room, and meeting room. This unit also comes with one underground parking spot and one owned locker for your convenience.Superb location close to Viva Transit, Hwy 404/407, shops, parks, and restaurants! (id:61852)
Chestnut Park Realty(Southwestern Ontario) Ltd
746 Elgin Street
Newmarket, Ontario
Welcome to 746 Elgin Street in Newmarket! Tucked into a quiet, family-focused neighbourhood, this charming semi-detached home offers the perfect mix of comfort, functionality, and location. With 3 bedrooms and a versatile layout, its an ideal choice for first-time buyers, young families, or anyone eager to enjoy a vibrant yet peaceful community.The main level is bright and inviting, featuring a spacious living area where natural light pours through a large picture window overlooking the front yard. The kitchen is thoughtfully designed for family meals and gatherings, with direct access to the backyard. Step outside to a private retreat complete with a generous deck and pergola, surrounded by mature trees, gardens, and plenty of room for play or relaxation.Upstairs, three comfortable bedrooms and a full bathroom provide just the right balance of space and privacy. The finished lower level expands the living area with a versatile recreation roomperfect for movie nights, a home office, or play spacealong with an additional one-piece washroom.This location truly shines. Just steps from George Richardson Park, youll enjoy baseball diamonds, soccer fields, a playground, and even a front-row seat to the Canada Day fireworks right from your own porch. Outdoor enthusiasts will love access to Tom Taylor Trail for walking and cycling, plus quiet surrounding streets for jogging or family strolls. With three playgrounds within walking distance, Main Street only 30 minutes away on foot (or 5 minutes by car), and the Newmarket GO Station a short walk or quick drive, convenience is at your doorstep.Families will also appreciate proximity to top-rated schools, community sports facilities, the dog park, arenas, shopping, and the libraryall with easy access to Highway 404 for commuters.Dont miss this rare opportunity to own a home in one of Newmarkets most desirable areas. (id:61852)
Coldwell Banker The Real Estate Centre
1106 - 7950 Bathurst Street
Vaughan, Ontario
Surrounded by the quaint comforts of South Thornhill, this property combines stylish design, functional living, and access to an outstanding community. Residents will enjoy everyday conveniences with shops, cafés, restaurants, schools, lush parks, local transit, commuter highway networks such as Highway 407 and Highway 7, and The Promenade Mall all just moments away. Inside, the suite offers a bright and functional 1-bedroom plus den layout. The open-concept kitchen is finished with quartz countertops, premium appliances, ceramic tile backsplash, soft-close cabinetry, and a central island with dining space. The kitchen flows into the living area, where floor-to-ceiling east-facing windows bring in natural light and provide a walk-out to the private balcony. The primary bedroom features a large window wall and a walk-in closet with built-in organizers and lighting. The 4-piece bathroom is beautifully appointed with porcelain tile flooring, an integrated vanity sink with storage, frameless mirror with sconce lighting, and a deep soaker tub with full tile surround. A semi-open den offers flexibility as a home office or reading nook, while in-suite laundry with stacked washer and dryer ensures day-to-day convenience. Residents of this community have access to an exceptional collection of amenities including a fitness centre with yoga studio, multi-sport gymnasium with basketball court, co-working and meeting rooms, family and party spaces, and a seventh-floor terrace with BBQs, lounge areas, and a play zone for children. Outdoor living is enhanced by a landscaped community courtyard, fully fenced dog run, pet wash station, and 24/7 concierge. This property also includes one owned parking space and one locker for added convenience. (id:61852)
Keller Williams Empowered Realty
2 - 7 Phelps Lane
Richmond Hill, Ontario
Stylish and Chic 3-bedroom, 3-full-bath townhouse in a prestigious spot in Richmond Hill that offers the perfect blend of urban living and relaxation. Step inside and feel the natural light flooding through floor-to-ceiling windows, smooth 9-ft ceilings, elegant Oak staircases, and sleek beautiful vinyl flooring. Enjoy entertaining on a remarkable private rooftop with stunning views. The rooftop terrace and two balconies on the 2nd and 3rd floors offer ample outdoor space for relaxation and entertainment. Head to the primary bedroom with its 3pc ensuite and balcony access. The laundry is conveniently located on the upper floor. Nearby, discover parks, shops, fine restaurants, and esteemed schools like Academy for Gifted Children, with easy access to Toronto, Gormely Go station, and major highways, commuting is a breeze. This property offers an excellent opportunity to live in an incredible location at the finest of Richmond Hill. (id:61852)
Aimhome Realty Inc.
111 Hillview Road
Aurora, Ontario
***Heated Driveway & Stairs ****Truly exquisite architectural masterpiece located on the finest street in prestigious Aurora village with the most exceptional material, finishes & Millwork. This natural stone facade Nestled On A Generous 50X198.94 FT.Lot With A private sun filled south facing With Over 8000 Sq. Ft.Of living space. Magnificent open concept with grand foyer, Soaring ___10'___ ceiling on all levels, radiant-floor heat for all upper level baths, driveway and stairs. Paneled office w/p room ideal to convert to in-law room, This Exquisite Residence Features 4+1 well-scaled Bedrooms, Each Thoughtfully Designed With Its Own Ensuite Bathrooms & walk-in closets. The Primary suite is an oasis complete with walk-out to a private balcony overlooking the garden, Fireplace, walk-in closet and skylight Offering Privacy And convenience For Every Resident. The Finished Walk-up Basement Is Complete With A Wet Bar & Sauna, Guest Room. Equipped With State-Of-The-Art High End Finishes including 6 Sky lights, Paneled Walls, built-in speakers **EXTRAS** Designer chandeliers, Custom chef Kitchen W/top of the line appl., Island & Servery to dining area,Walk-in wine Cellar, Elevator to all levels, Pet Wash station ,Close to high ranking Schools - *St. Andrew's College *,This property is more than just a home, it's a dream come true. (id:61852)
Homelife/bayview Realty Inc.
