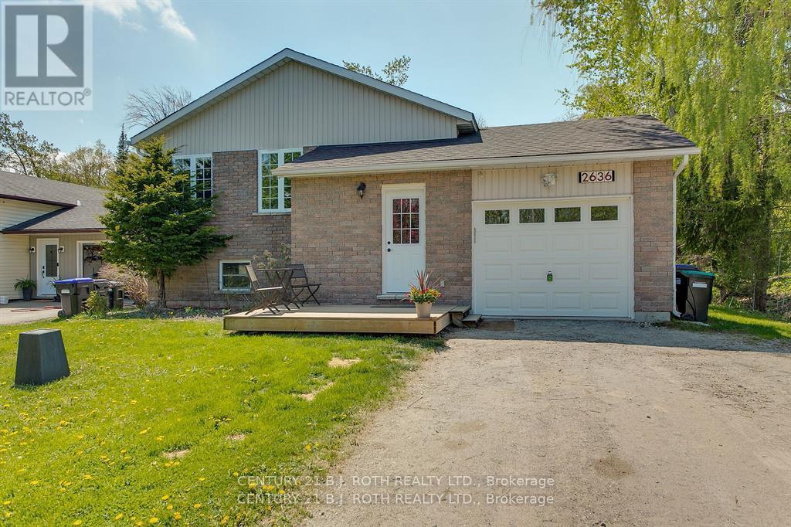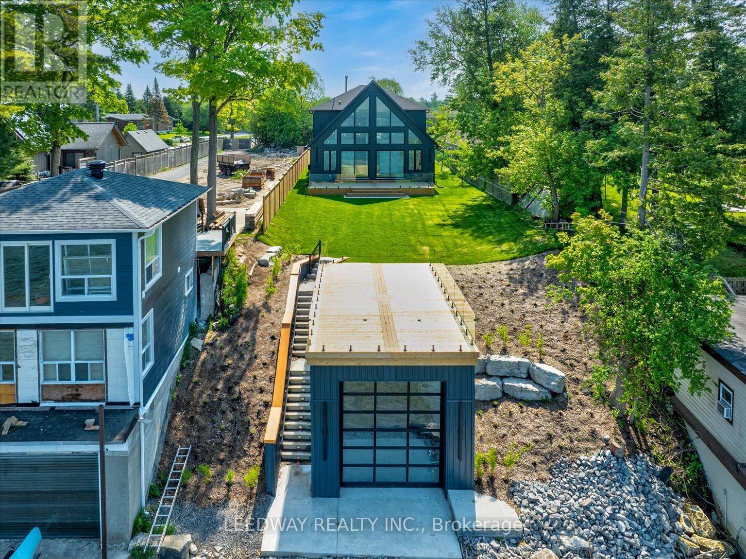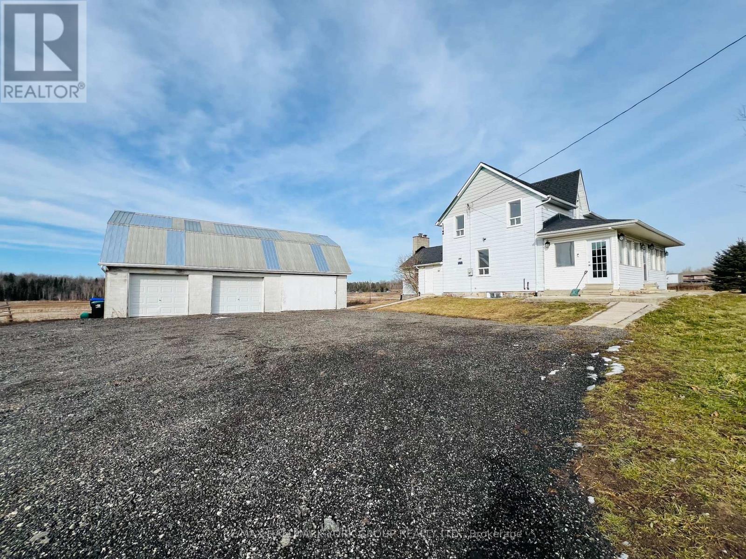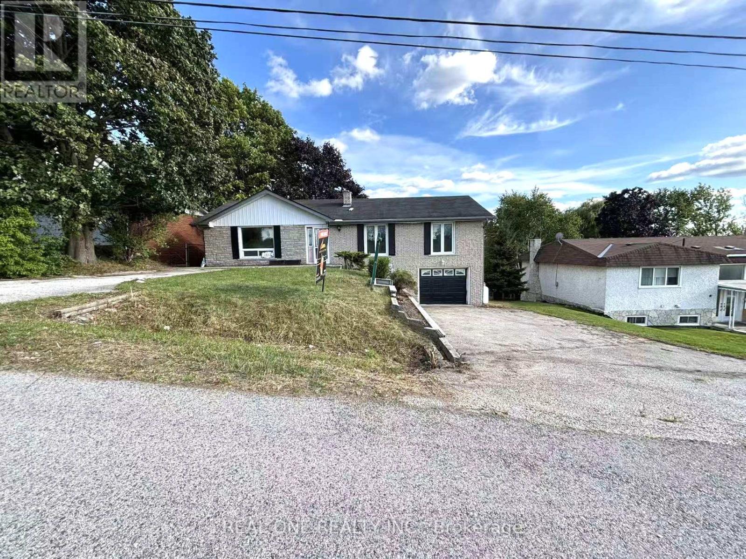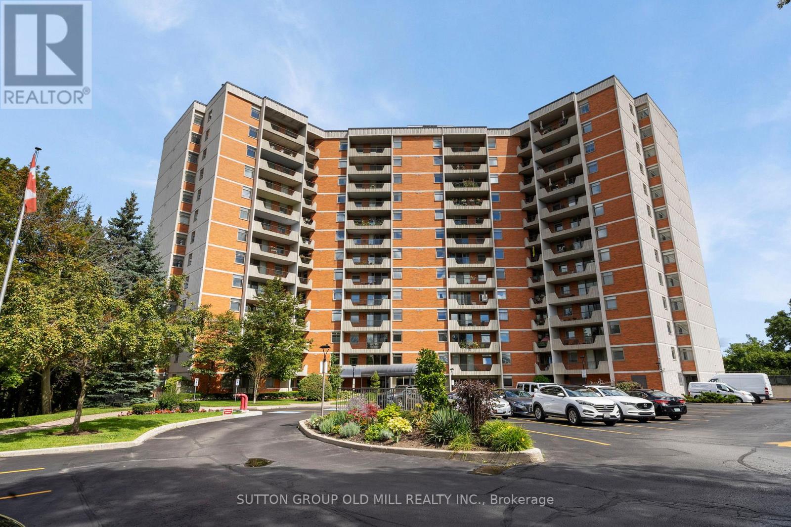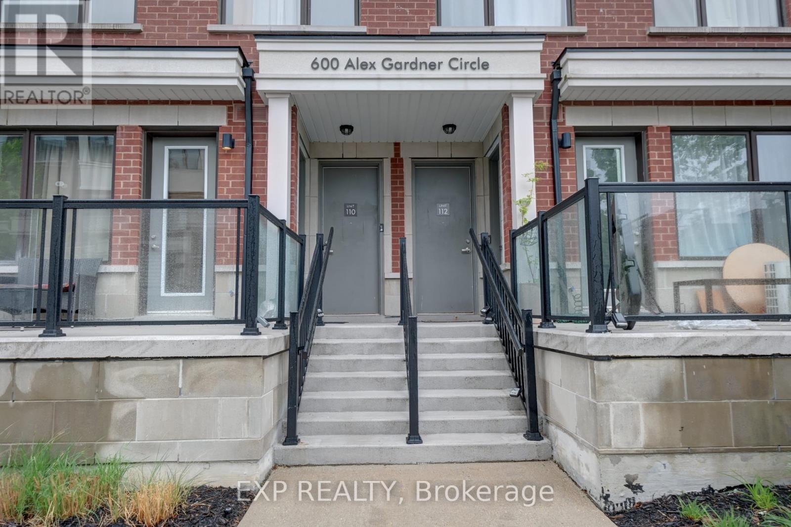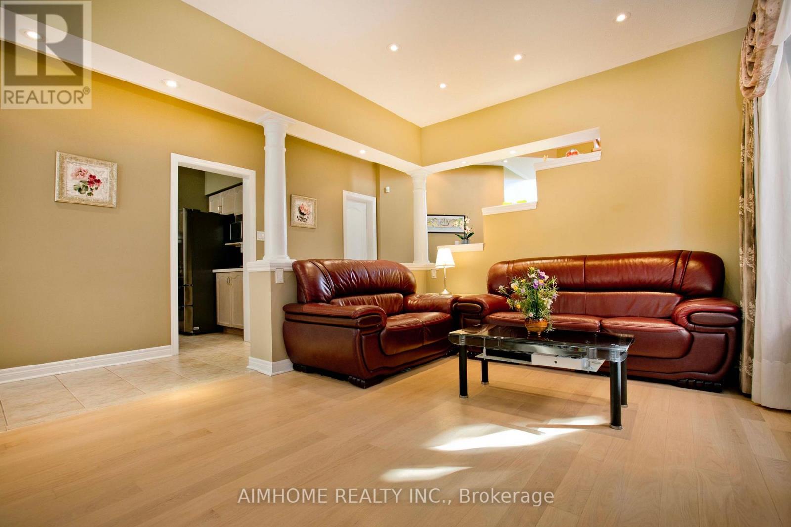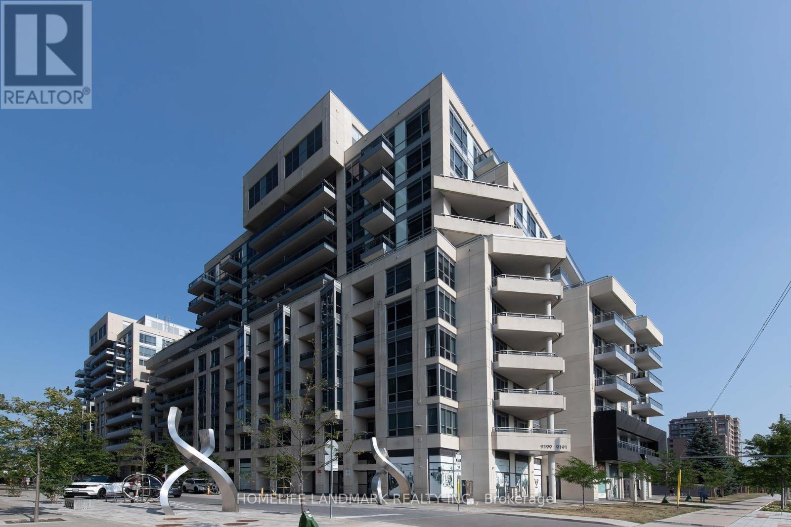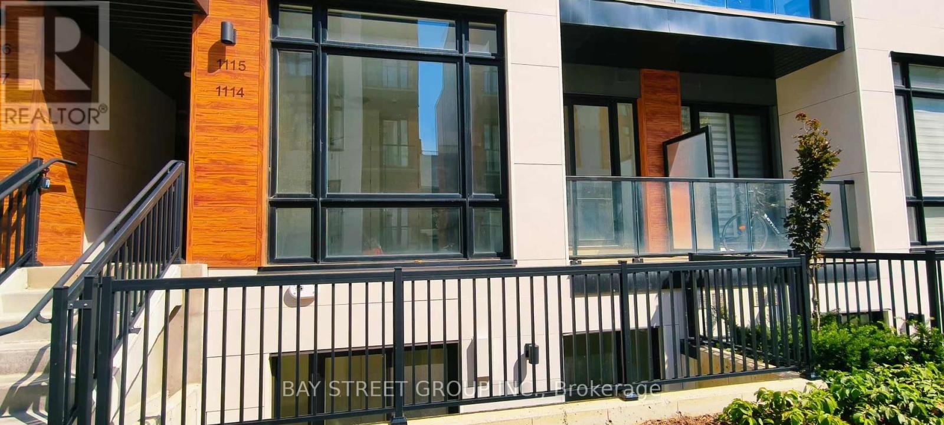111 Ridge Way
New Tecumseth, Ontario
Is a million dollar view on your wish list? Is this the year you make the move to an award winning, virtually maintenance free adult lifestyle community? Stop the car - welcome to 111 Ridge Way in beautiful Briar Hill. From the moment you walk into this stunning bungaloft with a breathtaking view, you will notice the incredible finishes and attention to detail this home has to offer. From the beautiful hardwood flooring, to the 8' doors, to the functional, open concept floor plan, you will be impressed. This Monticello Grande with loft offers you a wonderful balance of space to downsize into, while still offering lots of options for welcoming family or guests. The open concept living/dining/eat-in kitchen area offers wonderful space to relax in, to entertain in or create a magnificent meal in. The breakfast area overlooks the gorgeous golf course and features a walk out to a covered, south facing deck with an additional awning (complete with lights) and a privacy screen. It is a spectacular spot to enjoy morning tea or afternoon beverages. Prepare to fall in love when you see the primary bedroom with the upgraded 5 pc ensuite. The main floor also gives you an additional space for a second bedroom or den, a laundry room and direct access to the double garage. Upstairs, the bright, multi purpose loft area is private enough for another bedroom (3 pc bath), home office or hobby area. Downstairs you will find lots more beautifully finished space featuring a large family room overlooking the covered patio and the golf course. Relax in front of the fireplace, enjoy a beverage from the custom-built wet bar - read a book, watch some TV - whatever makes you smile. Guests will be very comfortable in the bright, spacious guest room. You will also love the multiple storage spaces this home offers. What more could you want? Welcome to Briar Hill - where its not just a home - it's a lifestyle!! This one shows 15+++ (id:61852)
Royal LePage Rcr Realty
2636 Wilson Place
Innisfil, Ontario
Situated on quiet private road in the heart of Alcona just minutes to the lake and all amenities this is perfect for the nature lover. Large lot backing onto forested area. Spacious bright raised bungalow with 1345 Square feet and newly finished basement boasting sprawling rec room and still room to add bedrooms and bath. Main floor laundry and the family sized kitchen along with large living room make this a great family home. Recent updates include the finished basement in 2025, new garage door 2025, Furnace and central air in 2019, Roof in 2020. The private road is accessible year round and snow removal is approx $300 per year. Home shows well with great decor! (id:61852)
Century 21 B.j. Roth Realty Ltd.
24410 Thorah Park Boulevard
Brock, Ontario
Looking for a waterfront property to lease? Don't miss out on this one-of-a-kind Custom-built waterfront property with boathouse! Walk through the beautifully stained fiberglass front door into the spacious foyer accented by 48" porcelain tiles. The Foyer opens out to the awe-inspiring great room/kitchen combo filled with natural sunlight pouring through the floor-to-ceiling high windows. Great room boasts soaring 24ft vaulted ceiling and wood cladded ridge beam! A 3-sided 5ft Marquis fireplace dressed in Marrakesh Wall paint complements the great room. Chef's custom kitchen boasts high quality quartz counters and backsplash, high-end appliances, large 4x9ft center island, and a slide-out and a walk-in pantry. Main floor offers 2 ample sized bedrooms, laundry, spa-inspired 4pc washroom & access to garage. Principal bedroom is equipped with a luxurious 5pc ensuite, walk-in closet with French doors and custom closet organizer. The second bedroom has a 3pc ensuite. Both the bedrooms have huge custom designed glass panes offering magnificent views of the lake! Walking out of the great room 8' tall sliding doors, you are greeted with a massive deck with a diamond insignia. The deck is equipped with a built-in gas BBQ with an outdoor fridge. A set of cascading stairs takes you down to the lush back yard and second massive diamond deck. The second deck sits atop the 16'x30' dry boathouse which has a massive 11' high door and a 60-amp subpanel. The boathouse is drywalled and finished. The fully finished basement includes an entertainment room and an exercise room. Other notable highlights: electric car charger rough-in in garage, water treatment equipment, water softener, pot lights throughout, high end Riobel plumbing fixtures, smart thermostat, alarm system (monitored option), and a camera surveillance system. (id:61852)
Leedway Realty Inc.
610 - 51 Saddlecreek Drive
Markham, Ontario
Envision yourself living in a luxurious, 1,045 sqft corner 2 bedroom unit just steps from the vibrancy of all the shops and restaurants on Highway 7! This bright and spacious floor plan offers split 2 bedrooms, two side by side parking spots close to elevators, and an entertainer sized living and dining room, perfect for hosting friends and family. Conveniently located by YRT, Highway 404/407, future home of T&T and all the best eats in the city. Welcome home and fall in love! **Now vacant and priced to sell!** (id:61852)
Century 21 Atria Realty Inc.
3526 Line 13 Line
Bradford West Gwillimbury, Ontario
Charming, fully renovated country home featuring 3 spacious bedrooms and 2 full bathrooms. Located on over 30 acres of land, it offers unmatched privacy and endless opportunities to explore nature. The perfect blend of country living and convenience just minutes from Tanger Outlets, grocery stores, the GO Station, Hwy 400, library, leisure centre, and more. (id:61852)
RE/MAX Hallmark York Group Realty Ltd.
1377 Old Green Lane E
East Gwillimbury, Ontario
Attention Builders/Investors! Fabulous Opportunity For New Build/Redevelopment. Excellent Location In The Heat Of East Gwillimbury!! Premium Big Ravin Lot (75.03X220.07 Feet)!!! Bungalow-Raised Detached House , Open Concept Main Floor Layout With 3 Bedroom And 4 Pc Bath. Finished Walk-out Basement Apartment With Two Separate Entrances, Kitchen, Large Recreation Room, Bedroom, 3-Piece Bath. Stunning Backyard, Perfect For Investors, Up-Sizers, Downsizers And Those Looking For In-Law Suite Potential And More! Quick Access To Major Intersection & 404, South Lake Hospital, Schools & Sports Complex, Costco, Vince Supermarket, Etc. (id:61852)
Real One Realty Inc.
602 - 7811 Yonge Street
Markham, Ontario
Welcome to the The Summit Condos in Thornhill. Bathed in natural light from its east-facing windows, the Donvale Suite offers a harmonious blend of comfort, style, and functionality. Step into the thoughtfully designed galley kitchen, complete with a cozy breakfast nook framed by sunlight. The open-concept living and dining area creates a warm and inviting atmosphere, seamlessly extending onto a private balcony perfect for morning coffee or evening unwinding. Just beyond, French doors open to a spacious den, ideal as a home office, reading lounge, or additional family retreat. The primary bedroom is a true haven, featuring a walk-in closet, a private two-piece ensuite, and serene views of the Historic Ladies Golf Club of Toronto. Practical conveniences include an ensuite laundry room, two double closets in the foyer for ample storage, and exclusive underground parking. Life at The Summit Condos means more than just a beautiful home, its a lifestyle. Enjoy a wealth of updated amenities, unwind in the sauna, stay active in the fitness centre, take a dip in the outdoor pool, or spend time in the games room, library, or elegant lounge and party room. Discover the comfort, convenience, and community that make the The Summit so sought-after. (id:61852)
Sutton Group Old Mill Realty Inc.
112 - 600 Alex Gardner Circle
Aurora, Ontario
Nestled in the heart of Aurora at Yonge & Wellington, this modern stacked townhome offers over 1,337 sq ft of stylish, upgraded living space in the sought-after Aurora Heights community. Spread across three bright and functional levels, this home strikes a perfect balance between comfort and convenience. The main floor features an open-concept layout with a sleek kitchen that showcases granite countertops, a ceramic backsplash, stainless steel appliances, pendant lighting, and generous counter space, ideal for both casual meals and entertaining. The living area is enhanced with a custom wood accent wall, electric fireplace, built-in bookshelf, pot lights, laminate flooring, and custom window treatments. A family-sized dining area with built-in bar cabinetry and a 2-piece powder room complete the main floor. Upstairs, the spacious primary retreat offers a 3-piece ensuite, walk-in closet, double closet, and a private balcony. The second bedroom features a double closet and a large window, and is conveniently located near a 4-piece bath and laundry facilities. The showstopper is the massive private rooftop terrace, an entertainer's dream with faux grass, wood-panel flooring, and glass privacy fencing, perfect for BBQs, relaxing, or hosting friends under the open sky. Extras include oak staircases, one underground parking space, and a storage locker. Built by Treasure Hill, this home is ideally located just steps from downtown Aurora, shops, restaurants, transit, and more, with easy access to the Aurora GO Station, Highway 400 & 404. Urban living at its finest, walking distance to all amenities! A must see! (id:61852)
Exp Realty
99 Colesbrook Road
Richmond Hill, Ontario
Sensational Family Home On Quiet Crescent!Meticulously Maintained Inside + Out!Professionally Landscaped + Interlock Walkway!Double Glass Door Entry .Fabulous Layout,2-Storey Foyer,2nd Floor Hall Overlooks Foyer+Main Flr Hallway. Open,Bright And Spacious!Awesome Storage! Newly Finished Bsmnt.Close To Amenities,Demand Location + Popular Schools! (id:61852)
Aimhome Realty Inc.
18 Denham Drive
Richmond Hill, Ontario
Stunning Custom Estate On Prestigious Denham Drive In South Richvale! This 8,000+ Sq. Ft. Masterpiece Showcases Unmatched Craftsmanship And Design By One Of Canadas Top Luxury Builders. Located In One Of The GTAs Most Coveted Neighborhoods, This Home Offers Seamless Indoor-Outdoor Living With Expansive Principal Rooms, Floor-To-Ceiling Windows, And Lush, Professionally Landscaped Grounds. Enjoy A Gourmet Kitchen Featuring Premium Appliances, Custom Cabinetry, And Serene Backyard Views. The Lavish Primary Suite Includes A Spa-Inspired Ensuite And Generous Closet Space. The Property Boasts A Circular Driveway And A Fully Integrated 4-Car Garage. The Home Offers Multiple Walkouts To Private Terraces An Exceptional Setting For Outdoor Dining And Entertaining. Just Steps From Fine Dining, Upscale Shopping, Golf & Country Clubs, And Top Private Schools. Luxury. Location. Lifestyle. Experience South Richvale Living At Its Finest! (id:61852)
Hc Realty Group Inc.
607 - 9191 Yonge Street Nw
Richmond Hill, Ontario
Luxurious The Beverly Hills Resort Residence at Yonge & 16th in Richmond Hill with High-End Finishes! Steps to Yonge St, Hillcrest Mall, Public Transit, Restaurants and shops, Minutes To Hwy 7, Hwy 407 & 404. The condo is well maintained with state of art amenities including gym, pool, sauna, guest room and roof top BBQ etc. A perfect unit for the first time home buyer, young professional, and the investors (id:61852)
Homelife Landmark Realty Inc.
1114 - 12 David Eyer Road
Richmond Hill, Ontario
Welcome to the Brand new never lived-in, 2-bedroom, 3-bathroom with one ensuite bathroom CONERN LOT luxury townhome. It is located in the prestigious Bayview/ Elgin Mills sought-after area. Soaring 10 ft ceiling on the Main floor. Smooth ceilings throughout, Contemporary design, frameless glass shower, quartz countertop. Full of natural sunlight, beautiful shade rollers are installed throughout. Built-in Fridge, dishwasher, oven, and glass cooktop. Include one locker and one parking spot. Roger ignite Internet is also included. It is a short drive to restaurants, Costco, Home Depot, Banks, the top school zone, Richmond Green Park, and 404 HW. (id:61852)
Bay Street Group Inc.

