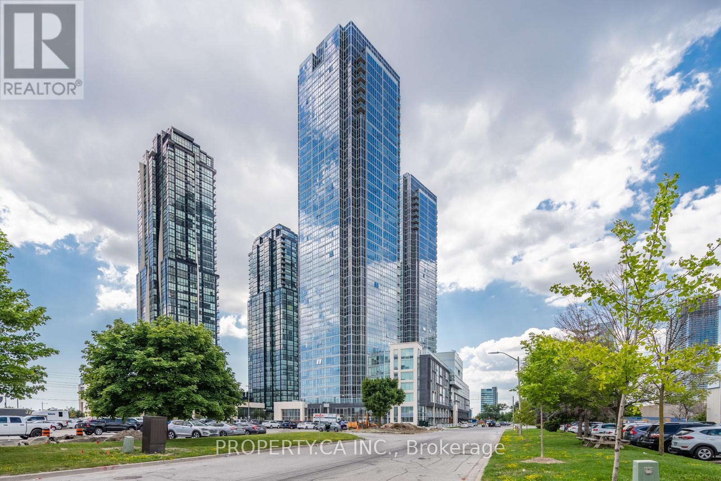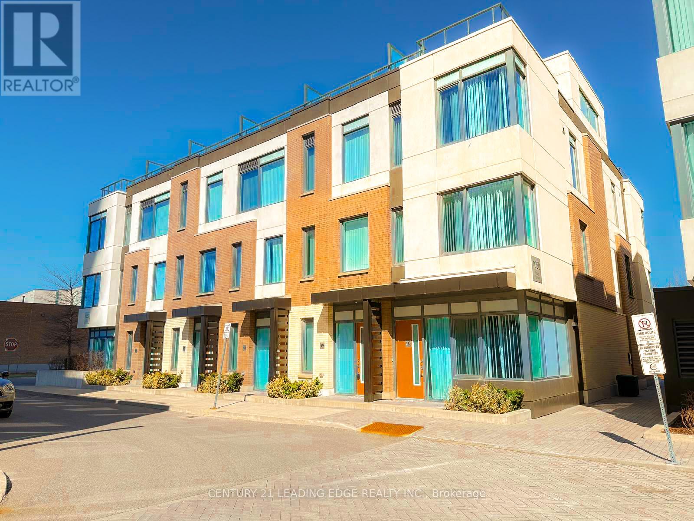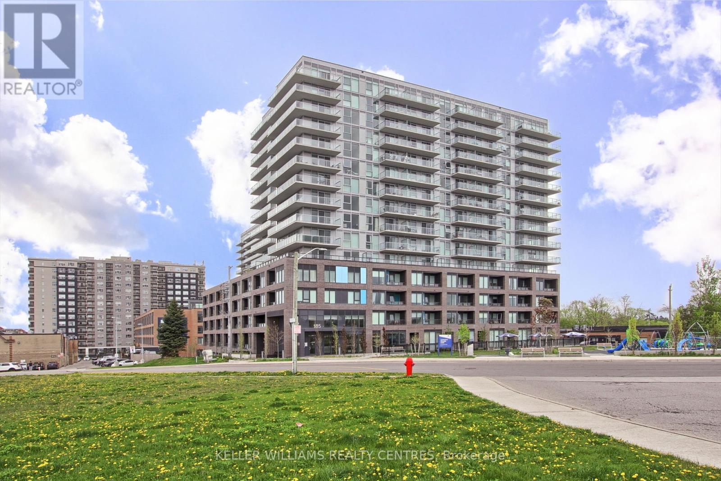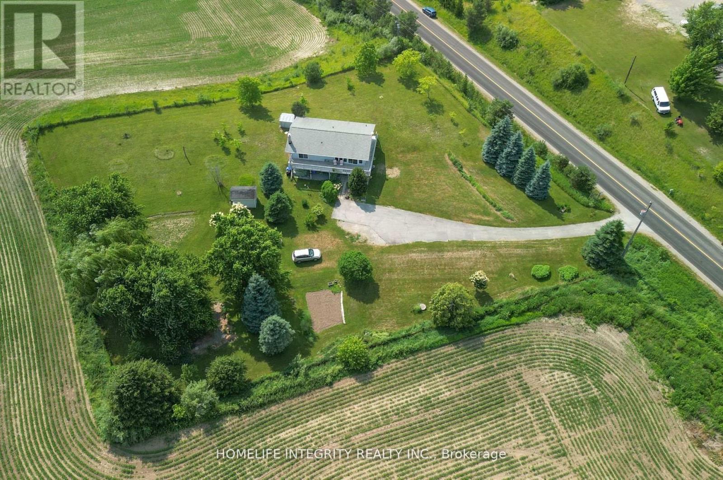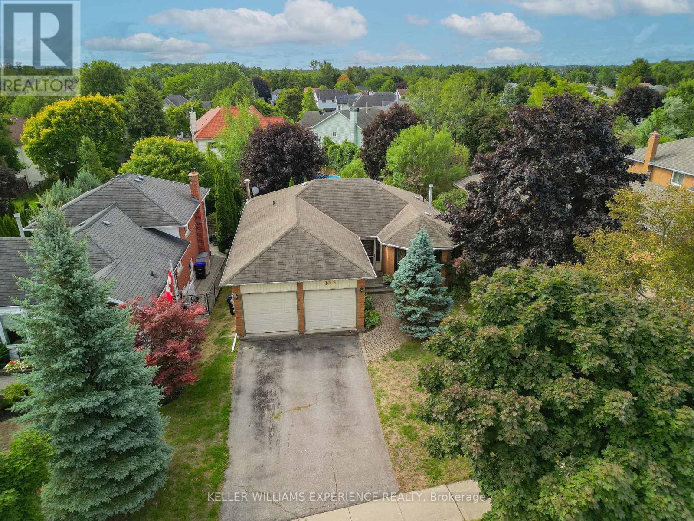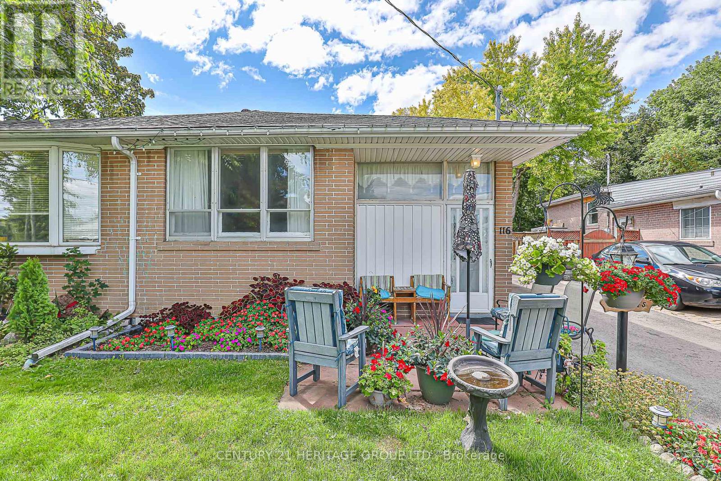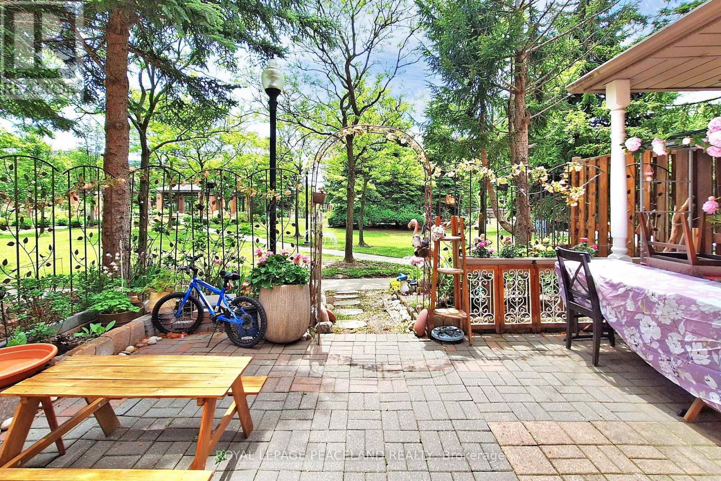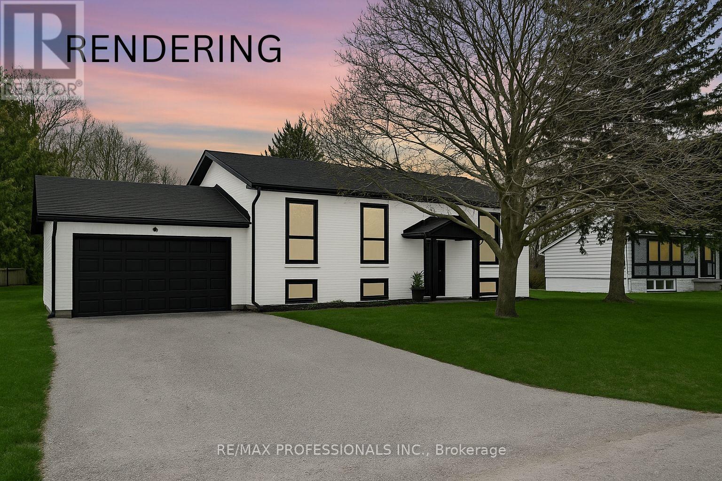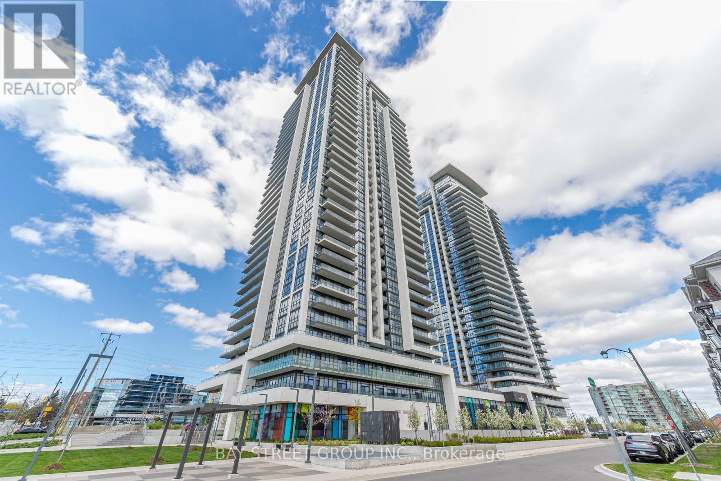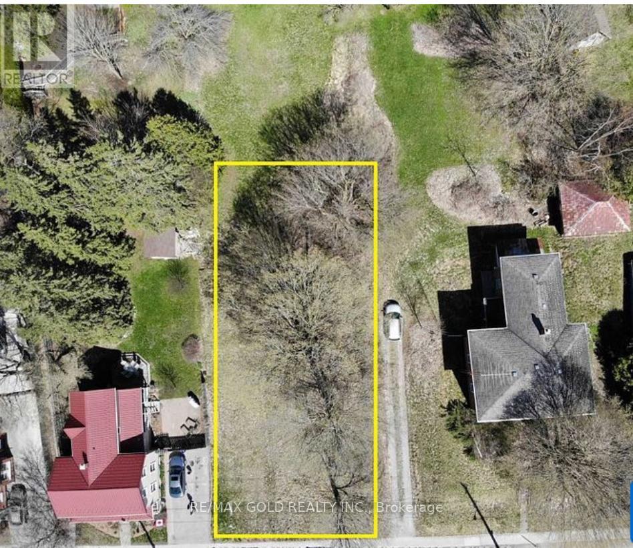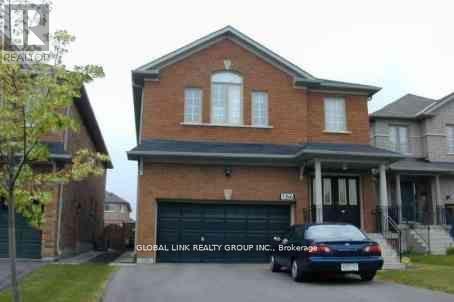19 Michael Cummings Court
Uxbridge, Ontario
Tucked away on a quiet street at the edge of town, this chic semi-detached home was built in 2017 and feels perfectly idyllic. It combines privacy, style, and convenience. Siding onto protected LSRCA land with no neighbours beside or behind, it feels like country living while being just moments from Uxbridge's shops, restaurants, trails, and amenities. The main floor features hardwood throughout and an open-concept layout ideal for modern living. The dining room flows into a spacious living room with a custom gas fireplace, built-in shelving, and a walkout to a large upper deck with glass railings. The kitchen is fully upgraded with quartz countertops, a four-seater island, stainless steel appliances, and pot lights. Upstairs, the primary bedroom offers a walk-in closet and a luxurious five-piece ensuite with vaulted ceilings. Two additional bedrooms feature custom closets and share a Jack and Jill bathroom. The upper-level laundry room is stylish and functional, with built-in cabinetry and a deep sink. The fully legal walkout basement apartment is ideal for in-laws, guests, or rental income. Professionally landscaped with a private fenced yard, the apartment has a bright living space with luxury vinyl floors, pot lights, and a large window. The open-concept kitchen includes granite countertops, stainless steel appliances, and a three-seater island. A stylish three-piece bathroom completes the space. Additional features include a 200-amp electrical service, an insulated one-car garage with Drycore flooring, a modern insulated garage door, and a wall-mounted heating and A/C unit. The exterior boasts a covered front porch, two-tiered decks, hardscaped patios, in-ground sprinklers, and exterior lighting. This home also includes central air, central vacuum, and custom California Closets throughout. This turnkey property is move-in ready and offers a chic, functional home with income potential in one of Uxbridge's most desirable neighborhoods. (id:61852)
RE/MAX All-Stars Realty Inc.
510 - 2908 Highway 7
Vaughan, Ontario
Welcome to your next home, located in the heart of Vaughans vibrant and rapidly growing Vaughan Metropolitan Centre. This beautifully designed 2-bedroom, 2-bathroom condo features 10-foot ceilings and open-concept living, creating a spacious and modern atmosphere ideal for comfortable everyday living. The unit includes an upgraded kitchen, full-sized bedrooms, two full bathrooms, and a laundry room for added convenience. Window blinds are included. Residents of this upscale building enjoy a wide array of premium amenities, including a 24-hour concierge, indoor pool, fully equipped gym, pet spa, theatre room, party room, recreation room, and guest suites. This location offers immediate access to Highways 400, 407, and 7, making commuting easy. The VMC subway station is just steps away, connecting you directly to downtown Toronto via TTC Line 1. Nearby, enjoy a variety of shopping and entertainment options including Vaughan Mills Mall, IKEA, Costco, Cineplex, grocery stores, restaurants, and other daily essentials are all just minutes away. Lowest Priced 2 Bedroom Unit in the complex! (id:61852)
Property.ca Inc.
39 - 1050 Portage Parkway
Vaughan, Ontario
LOCATION LOCATION: Just Steps Away from the Bustling Vaughan Metropolitan Centre and Jane & Hwy 7 Subway. 2 Min away from Wonderland, One miles mall, 10 Min to York Uni, 400 Hwy is right at the door step. This Executive Urban Townhome Exudes Luxury at Every Turn. With over 1,200 Sq. Ft. of Thoughtfully Designed Space Across Three Levels, It Offers an Ideal Balance of Style, Function, and Comfort. Enjoy around 260 Sq. Ft. Private Rooftop Terrace with Unobstructed Western Views. Perfect for Families and Entertainers, the Open-Concept Main Floor Boasts a Spacious, Flowing Layout with 9-Foot Ceilings, a Sleek Galley Kitchen with Percaline Countertops, and a Cozy Living Room. The Third Floor is Dedicated to the Spacious Primary Suite, Featuring a Spa-Like 3-Piece Ensuite with a Wall-to-Wall Shower, a Generous Double Closet, and an Open Concept Den-Ideal for a Home Office. The Versatile Second Floor Offers Two Bedrooms and a 4-Piece Bath with a Soaker Tub. The Rooftop Terrace Comes Complete with Gas and Water Hookups for Added Convenience. Plus, Enjoy 1 Underground Parking Space and Access to All Met Condos Amenities. (id:61852)
Century 21 Leading Edge Realty Inc.
419 - 185 Deerfield Road
Newmarket, Ontario
Beautiful 2 Bedroom, 2 Bathroom Suite In The Davis By Rose Corp, A Modern, Amenity-Rich Building In Central Newmarket* Thoughtfully Designed Layout With Large Foyer Closet, Ensuite Laundry, And Spacious Principal Rooms* Bright Open Concept Living/Dining Area With Oversized Windows And Walkout To Private, Enclosed Balcony With Sunny South Exposure* Stylish Kitchen Features Stainless Steel Appliances, Ceramic Backsplash, Centre Island With Eat-In Seating, and Ample Cabinetry* Generous Primary Bedroom Includes Walk-In Closet And 3 Pc Ensuite With Gorgeous Glass Shower And Quality Ceramic Finishes* Second Bedroom Offers Double Closet And Walkout To Second Balcony with More South-Facing Views* Move-In Ready!* Building Offers Extensive Amenities Including Guest Suite, Gym, Yoga Studio, Rooftop Terrace With BBQs, Party Room, Theatre, Kids Play Area, Pet Spa, Games Room, Hobby Room, Lounge And Visitor Parking* Located Minutes To Transit, Shopping, Upper Canada Mall, Parks, Restaurants, Schools, Golf, Movie Theatre & More* Urban Convenience With A Community Feel* An Excellent Opportunity In A Rapidly Growing Location! (id:61852)
Keller Williams Realty Centres
7145 Fourth Line
New Tecumseth, Ontario
The best of both worlds with this country Bungalow set on lovely rolling hills yet only 2 mins drive into town. It does no harm to be across the road from the prestigious Woodington Lakes Golf Course either! The 1 acre mature lot of fruit trees, grapevines and berries, has great views in every direction, gorgeous sunrise & sunsets can be enjoyed relaxing on the upper level balcony or multiple walkouts throughout the house. Built in 1990, the always desirable, raised bungalow design is all open concept with windows everywhere for a lovely light and bright interior on both the upper and lower levels . Inside we have hardwood floors in the combined living dining and kitchen areas and Berber in the bedrooms with the master bedroom having a walk in closet . The fully finished basement again open concept and the added bonus of 9 ft ceilings and large above grade windows feels spacious and welcoming. The lower level having a good sized eat In kitchen, living Room, 4th bedroom and 3 Pc bathroom . Bell fiber is being laid to the roadside . The water system includes a a UV and reverse osmosis set up with a new water softener . Town is the family friendly community of Tottenham with all your needs for schools, shops, parks, eating out and recreation. (id:61852)
Homelife Integrity Realty Inc.
1053 Westmount Avenue
Innisfil, Ontario
Welcome to this charming bungalow in the heart of Alcona, offering convenience, comfort, and plenty of space for families, downsizers, or first-time buyers. Featuring a double car garage and a functional layout, this home has 3 generously sized bedrooms and a 4-piece bathroom on the main floor, making single-level living easy and practical. The spacious living room combined with the dining room creates a warm and inviting atmosphere for gatherings. The kitchen, with a walkout to a multi-tiered deck and awning, overlooks the fully fenced, private backyard perfect for entertaining or simply relaxing in your own retreat. The lower level is designed for enjoyment and versatility, boasting a media room or den, a large rec room with new carpeting, a cozy gas fireplace, and a wet bar. A 3-piece bathroom and cold cellar add extra convenience. Recent updates include new carpet on the stairs and in the rec room, ensuring a fresh, move-in-ready feel. Located in a family-friendly neighbourhood, this home is close to schools, shopping, and beautiful Lake Simcoe, offering a balanced lifestyle of comfort and accessibility. (id:61852)
Keller Williams Experience Realty
116 Longford Drive
Newmarket, Ontario
Welcome to 116 Longford Drive! Situated in the highly sought-after Bristol-London community. This charming home offers both convenience and potential. Enjoy being just steps away from top-rated schools, public transit, and Upper Canada Mall. Everything you need is at your door step! Lovingly maintained by the same owner for the past 50 years, this home exudes warmth and character from the moment you walk in. Large windows fill the interior with plenty of natural light. The newly paved driveway allows for up to 4 parking spots. Along with the fully fenced backyard, this home is perfect for hosting family BBQs or relaxing in privacy. The separate basement entrance offers potential for a basement apartment, providing an opportunity for additional income. So whether you're a first-time homebuyer, or an investor looking to invest in Newmarket's thriving real estate market, 116 Longford is ready to welcome you home. (id:61852)
Century 21 Heritage Group Ltd.
3 - 15 St Moritz Way
Markham, Ontario
Rarely offering!! One of the best few units has front and back yard, and back into the park in this guarded community. One of biggest units too !! Over 2,600 sqft Living Space. Featuring 3 stories, 4 bedrooms + 3 washrooms. Walk through a beautiful front yard garden to the house, you can find an open concept combined dining and Living area. Followed by an eat in kitchen with a nice breakfast area. Oversee the nicely fenced backyard and the centre park. 3 bedrooms with a bath on the 2nd floor. The entire 3rd floor is the Huge primary bedroom with 4 pc ensuite and an office area. Finished basement with high ceiling and offered extra storage. Direct access through basement to the 2 under ground parkings. Within the BEST schools zone in Markham. *Unionville H.S. Coledale P.S. *Pierre Elliott Trudeau (French), *Milliken Mills High (IB). *Coledale P.S. City of Markham civic Centre just across the street. Right at the heart of Markham. Mins to 407. Restaurants and shops are within walking distance. Welcome you call this your future home! (id:61852)
Royal LePage Peaceland Realty
16 Wales Avenue N
Adjala-Tosorontio, Ontario
Welcome to 16 Wales Ave N - Situated on an impressive 78 x 167-foot lot, this beautifully updated 3+2 bedroom bungalow offers an unbeatable combination of space, comfort, and modern design, ideal for any growing family. The expansive, beautifully landscaped backyard is a true highlight, offering ample room for children to play, adults to unwind, and guests to gather. Whether it's hosting weekend barbecues or enjoying quiet evenings under the stars, this outdoor space will not disappoint. Situated on a large, peaceful lot, it features a beautiful, spacious deck overlooking a tree-lined yard perfect for relaxing or entertaining in a serene natural setting. Step inside to discover a bright open-concept layout featuring a modern design with custom millwork and features throughout. Stunning chef inspired kitchen with quartz counters, designer backsplash, stainless steel appliance and plenty of cupboard and pantry space. Bright & spacious living and dining room. The main floor includes 3 wonderful sized bedrooms and a 4 piece bathroom, while the fully finished basement offers an additional 2 more bedrooms, a home office, a full bathroom, and a large rec room perfect for movie nights or a kids play zone. The property also features a double car garage and private double driveway, offering ample parking and storage. Located on a quiet, family-friendly street, this home delivers the best of peaceful suburban living with easy access to nearby amenities. The neighbourhood is scenic and calm, offering a peaceful atmosphere with walking distance to a convenience store, LCBO/Beer Store, pharmacy, and a local pizzeria. Just a 10-minute drive to Alliston, you'll find all the essentials of city living within easy reach. Outdoor enthusiasts will enjoy the abundance of nearby trails and the close proximity to Earl Rowe Provincial Park, perfect for weekend adventures. (id:61852)
RE/MAX Professionals Inc.
709 - 12 Gandhi Lane
Markham, Ontario
Pavilia Towers by Times Group, a signature project with extremely low condo fee only $507/month equating to an unbeatable 49-cents/sqft including parking and locker! This rarely offered southwest-facing corner unit features 2 bedrooms, 3 bathrooms, and 1,036 sqft of stylish, functional living space with 9ft+ ceiling, plus a 114 sq ft balcony with unobstructed views of the CN Tower. One of the best floorplans in the building, this bright and spacious home boasts a sleek modern kitchen with quartz counters, full-size stainless steel appliances, and an oversized island, along with two private ensuites and a guest powder room. Residents enjoy world-class amenities including an indoor pool, gym, rooftop garden, library, Pool & Pingpong room, 24hr concierge, guest suites, ample visitor parking more. Steps to VIVA, Langstaff GO, Hwy 7/404/407, and top-ranked schools, premium shopping and dining at Times Square, Golden Court, and Commerce Gate. Original owner, unit very well maintained like new! Just move-in and enjoy! (id:61852)
Bay Street Group Inc.
19097 Centre Street E
East Gwillimbury, Ontario
Incredible opportunity to own a vacant lot with MU1 zoning, offering a wide range of development possibilities. Ideally located in the heart of Mount Albert, this rare piece of land is within walking distance to schools, parks, churches, shops, restaurants, and the local library. A valuable find in a highly desirable location perfect for investors or future development. (id:61852)
RE/MAX Gold Realty Inc.
Basement - 166 Valentina Drive
Markham, Ontario
Prime Location In Prestigious Unionville Community! Professional Finished Basement for Lease, 2 bedrooms 2 bathrooms, Separate Entrance, Ensuite Laundry, Steps To Plazas, Banks, Shoppers Drug Mart, Bus. Restaurants, Go Station, Schools, Mall, Easy Access To Hwy 407/404, High Rank Markville Secondary & Pierre Elliott Trudeau High School(French). (id:61852)
Global Link Realty Group Inc.

