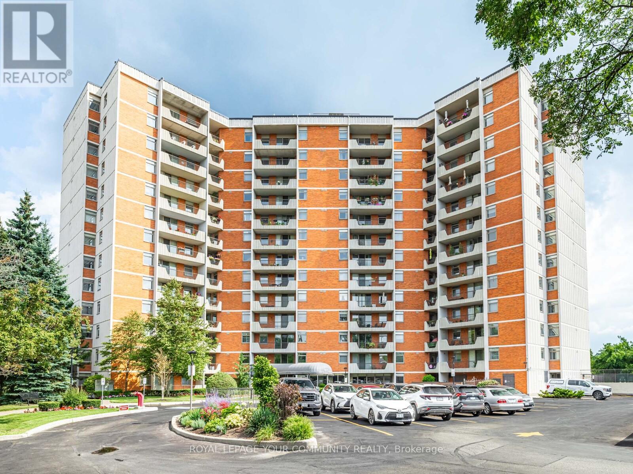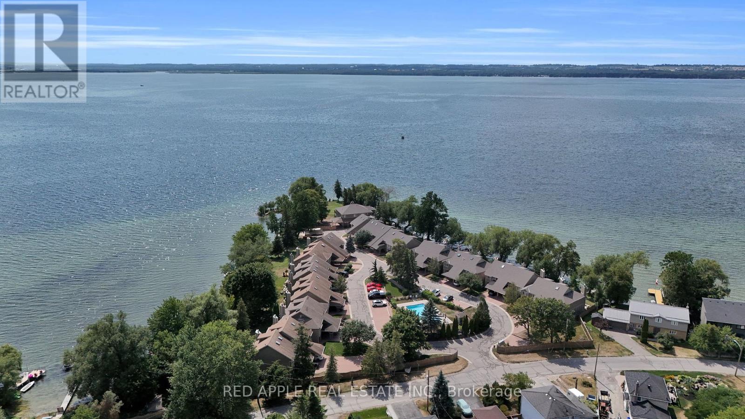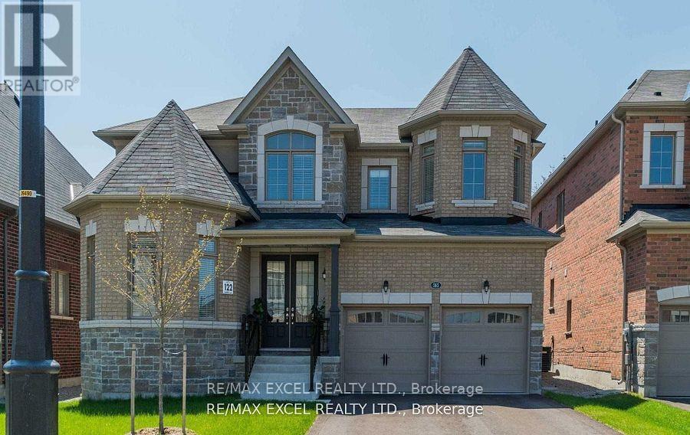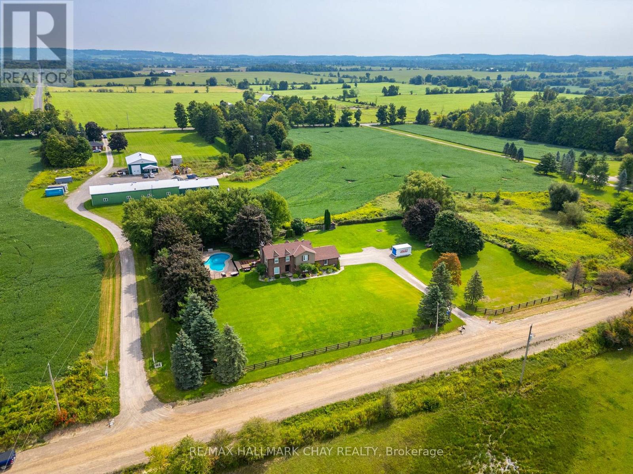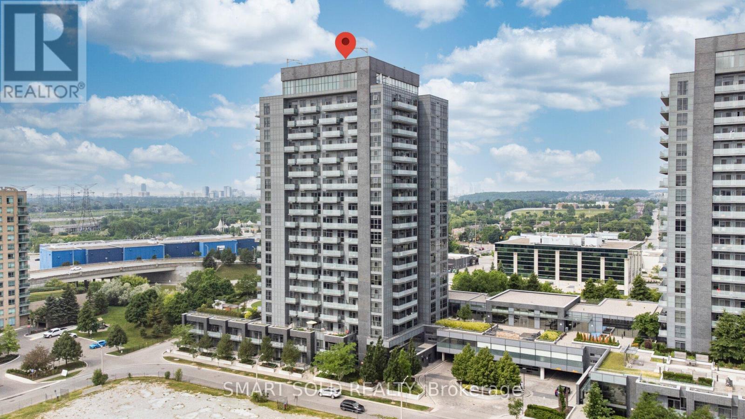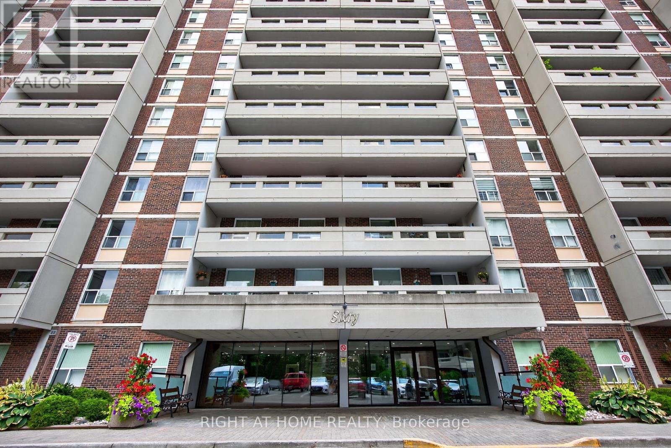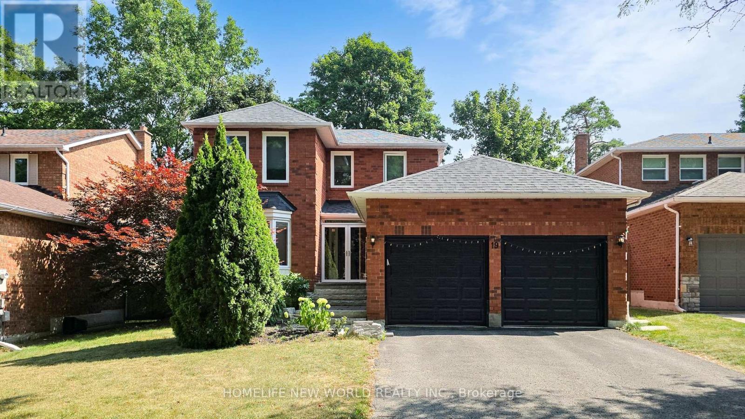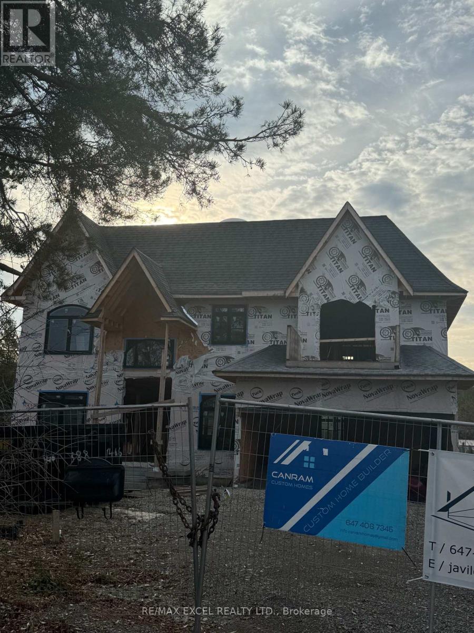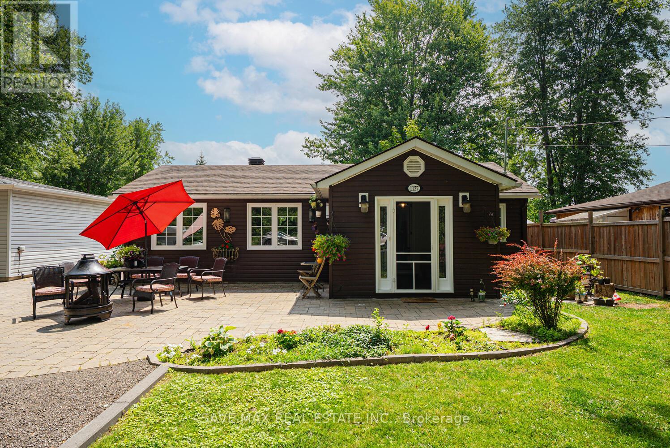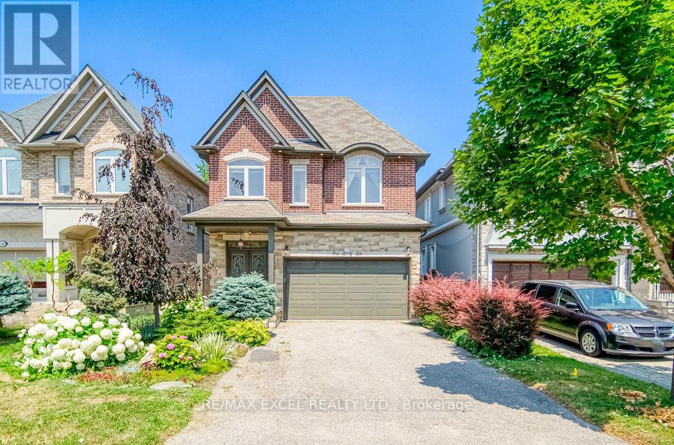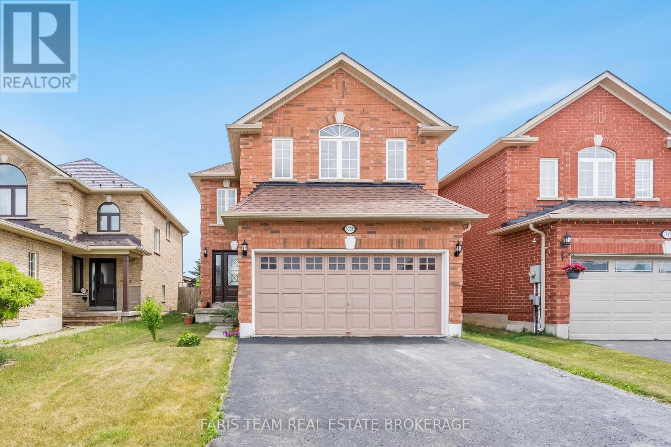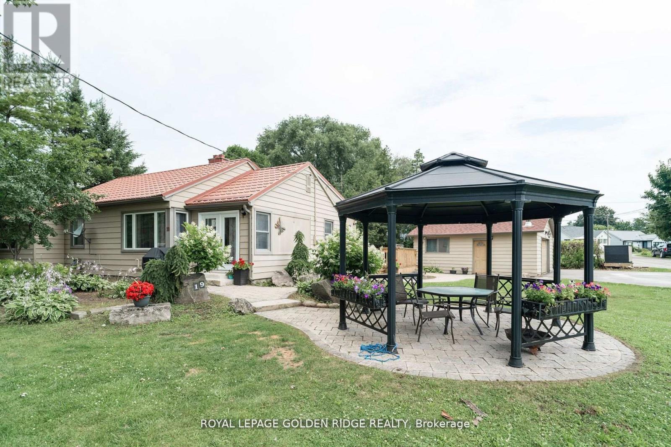508 - 7811 Yonge Street
Markham, Ontario
Welcome to an exceptionally well maintained 2 bedroom, 2 bath condo of the renowned "Thornhill Summit" that has been lovingly cared for by the same owner for over 40 years! (Never rented!) The building enjoys a multitude of amenities in the fabulous location of Old Thornhill Village, with renovated common areas and most recently, the Air Conditioning/Heating HVAC system. Nestled on a quiet floor, this unit boasts a spacious open concept living & dining room with access to a south facing and completely private balcony. The bright and functional kitchen has lots of cupboard & counter space perfect for everyday living with a handy breakfast bar that provides a ton of natural light. Primary suite offers an elegant 2 piece ensuite & large walk-in closet. Ample closet space & storage throughout including an oversized utility room with laundry facilities and shelving for organization. Enjoy the sparkling outdoor pool, sauna, gym, party room or a quiet library room to recharge or relax. Your friends and family will love all the Visitor Parking! All utilities included in maintenance fees keep expenses stress free! Walking distance to local shops, library, nature trails, restaurants, transit (including approved Royal Orchard Subway stop!) & schools. Close to the iconic Farmer's Market, 3 Golf Courses, Active Community Centre and Hwys 407 & 404! (id:61852)
Royal LePage Your Community Realty
12 Davy Point Circle
Georgina, Ontario
Welcome to 12 Davy Point Circle! Discover this Stunning, 3 Story, Direct Waterfront Townhome Corner Unit, Offering Breathtaking Lake Views from Multiple Vantage Points. Nestled in a Private Enclave of 26 Townhomes, this Property is the Perfect Year-Round Residence or Cottage Getaway, Conveniently Located Less than an Hour from T.O. on Lake Simcoe (Cooks Bay). This Incredible Waterfront Home Features a Bright Open Concept Main Floor Layout & Includes a Functional Kitchen, Separate Laundry Area & Powder Room. The Gas Fireplace, Floor-to-Ceiling Windows, Living & Dining Area Steps Out to the Spectacular Lake View Deck. The Primary Suite is a Retreat with Double Closets & Spacious 4 pc En-suite. Included are 2 Additional Bedrooms with Ample Storage. The Private & Spacious Loft Serves as an Ideal Office Space, a Potential 4th Bedroom or an In-Law Suite with Ample Storage Area. The Lakeside Location Offers Year-Round Recreation. Living at Davy Point Adult Community, You Can Enjoy the Communal Day Dock with Watercraft Storage and an Inground Heated Pool. This Exceptional Property is Close to Many Amenities & Recreational Opportunities Such as the MURC, the ROC & Orchard Beach Golf Course. The Future Proposed Bypass is Aimed at Easing Traffic Congestion to Toronto. (id:61852)
Red Apple Real Estate Inc.
Lower Level - 585 Mcgregor Farm Trail
Newmarket, Ontario
Stunning, Luxurious Home On A Premium 50 X 120 Ft Lot! Specious Walk Up Basement. Bright Open Concept Floor Plan. Kitchen Appliances, Energystar Home. Finished Basement With Separate Entrance, Raised Ceilings, Two Bedrooms+ Den, Large Living Rm, Kitchen, Ensuite Laundry. The Tenant Is Responsible For Snow Shoveling On The Side And The Parking Spot On The Drive Way. Tenant Responsible For 1/3 Of All Utility Costs + Water. Refundable Key Deposit of $300 required. The backyard is not shared with the Basement. (id:61852)
RE/MAX Excel Realty Ltd.
2389 Concession Road 8 Road
Adjala-Tosorontio, Ontario
FIRST TIME OFFERED IN 32 YEARS, HIGHLY SOUGHT AFTER AREA ON A NO EXIT ROAD WHERE TRANQUILITY MEETS RURAL CHARM........Situated on a picturesque 1.3 acre lot, just 8 minutes N of Hwy 9.......Double garage, and long paved driveway with parking for 8+ cars.......Walk out to your garden oasis with 18 x 36 heated salt water pool, custom pool shed, large patio area with 12 X 12 cedar gazebo, the 35 x 14 deck with additional 12 x 12 cedar gazebo are perfect for entertaining. Relax in the 4 person salt water hot tub.......With 5 total bedrooms, 4 baths, and 2,500 total finished sq ft, this home has plenty of room for the whole family inside and out.......Main floor features updated, bright kitchen, large living room with propane FP, large convenient home office, and plenty of windows offering tremendous natural light and beautiful views.......Upper level has 4 very large bedrooms (each with 2 windows), and 2 nice bathrooms, including beautiful 3 pc ensuite.......Basement is nicely finished with large rec room featuring wood insert FP, bonus area with sink, R/I for stove, a 5th bdrm, and 4 pc bath.........Additional exterior features include: brick & wood siding finish on home, 10 x 14 metal storage shed, 16 x 12 wood bunkie (2023), 6 x 6 cedar slat storage shed, invisible dog fence, fenced in dog run, mature maple and spruce trees, fire pit, low maintenance gardens and magnificent views.......House is absolutely immaculately kept and well maintained. Mechanical updates include: Roof 2020, electrical panel 2021, UV light 2025, Iron filter 2024, reverse osmosis, water softener, spray insulation in attic.......Central vac, 3/4 inch hardwood, heated floors in office and foyer, solid wood interior and exterior doors, starlink internet, plenty of room for a large shop.......Click "view listing on realtor website" for more info. (id:61852)
RE/MAX Hallmark Chay Realty
Forest Hill Real Estate Inc.
603 - 55 Oneida Crescent
Richmond Hill, Ontario
Welcome To This Bright & Spacious 2+1 Bedroom, 2 Bathroom Suite At The Heart of Richmond Hill By Pemberton. This Bright And Spacious Unit Is Thoughtfully Maintained For Over The Years By Owner And Exclusively Owner-Occupied, Never Been Rented! With 895Sq Ft Of Interior Space Plus A 192 Sq Ft Balcony, It Provides Unobstructed Southern Views, Flooding The Home With Natural Light. The Open-Concept Layout Features 9-Foot Ceilings Enhancing The Sense Of Space. Two Entries Lead To The Large Balcony, Perfect For Enjoying Outdoor Moments. The Thoughtfully Designed Kitchen Comes With Custom Cabinetry And High-End, Built-In Appliances. Brand New Stove And Fridge Installed In 2025! The Primary Bedroom Includes A 4-Piece Ensuite And A Spacious Walk-In Closet For Ample Storage. The Building Offers A Full Suite Of Amenities, Including An Indoor Pool, Gym, Party Room, And A Garden Patio With BBQs.Located Within Walking Distance To Richmond Hill City Centre, Red Maple Public School, Community Centre And Public Transit (Langstaff Go Station, YRT Direct to TTC Finch Station). Close To Popular Shopping Selections, Including Hillcrest Mall, Canadian Tire, Walmart, Home Depot Etc.Quick Access to Hwy 7, 407 and 404. Includes 1 Parking & 1 Locker. Premium Parking Spot With No Adjacent Neighbors! (id:61852)
Smart Sold Realty
211 - 60 Inverlochy Boulevard
Markham, Ontario
Very Spacious Well Cared For 3 Bedroom Corner Unit With 2 Large Balconies In The Very Well Maintained And Managed Thornhill Orchards! Kitchen Is Very Well Appointed With Classy White High Gloss Cabinets, Subway Tile Backsplash, Butcher Block Counter Top And Under-mount Lighting. Primary Bedroom Has A Walk Thru Closet To a 2pc Ensuite. In-Suite Laundry, Exclusive Storage Locker and Exclusive Underground Parking Spot. Maintenance Fee Even Includes Utilities, High Speed Internet And TV. Site Amenities Include Wood Working Shop, Billiards Room, Ping Pong Room, Outdoor Tennis Court, Indoor Swimming Pool, Indoor Basketball Court, Weights Room And Cardio Room. Perfectly Located For Transit, Schools, Recreation, Sport, Arts.. The Planned Yonge North Subway Extension Includes A Royal Orchard Station Which Will Make The Location Even More Sought After In The Future. Start Your Next Chapter Here!!! (id:61852)
Right At Home Realty
19 Chadburn Crescent
Aurora, Ontario
Luxury Living in the Prestigious Hills of St. Andrew! This beautifully renovated detached residence sits proudly on a premium 50-foot frontage lot, surrounded by mature trees in one of Aurora's most sought-after Crescents in the neighborhoods. Offering a perfect blend of elegance, comfort, and functionality, this home is ideal for families looking for both style and an exceptional location.Step inside to a bright, open-concept main floor featuring a great kitchen with stainless steel appliances and modern cabinetry perfect for family meals and entertaining guests. The main level showcases a harmonious combination of laminate and sleek ceramic flooring, creating a warm yet sophisticated atmosphere. Large windows invite an abundance of natural light, enhancing the spacious living and dining areas. Upstairs, you'll find generously sized, sun-filled bedrooms, including a luxurious primary suite with a 3-piece en suite and walk-in closet. The homes thoughtful design ensures comfort and privacy for the whole family.The fully finished WALKOUT basement is an added bonus, featuring a self-contained 1-bedroom unit with a private entrance, currently rented for $1,700/month an excellent mortgage helper or in-law suite.Outdoors, enjoy a beautiful, private backyard with mature landscaping perfect for summer barbecues, gardening, or relaxing in a tranquil setting. The double car garage and well-maintained driveway provide ample parking. Located in a top-ranked school district and just minutes from parks, trails, shopping, and dining, this property offers the complete package: a prestigious address, move-in-ready condition, and excellent income potential. Don't miss the opportunity to own a home that truly combines luxury, location, and lifestyle in one of Auroras finest communities... (id:61852)
Homelife New World Realty Inc.
293 Annsheila Drive
Georgina, Ontario
ATTENTION INVESTOR & DEVELOPER**Amazing Opportunity**Fully Custom Built Home** LOT Size 60 x 221.82 SqFeet**Around 3,800 Sq Ft** Approved for 4 bedrooms + 2-car garage, with an option to convert to 5 bedrooms + 3-car garage** Construction Status: Approximately 50% completed**Estimated cost to complete is $400,000$450,000**Sold As Is and Where Is**10 Min Walk to Beach &Boat Launching Parking at Lake Simcoe**Type: Power of Sale (POS) (id:61852)
RE/MAX Excel Realty Ltd.
1127 Shore Acres Drive N
Innisfil, Ontario
Nestled in the charming waterfront community of Gilford, this beautifully renovated bungalow is a true gem. Fully updated with custom finishes, the home boasts a thoughtfully designed, open-concept layout perfect for modern living. Youll appreciate the elegant details: a spacious custom kitchen with granite countertop sand abundant storage, seamlessly flowing into the inviting living and dining areas, all anchored by modern flooring. The generous foyer, complete with built-in cabinetry opens to a master bedroom with built-ins and direct access to the serene rear patio. Outdoors, the fully landscaped yard includes a stone patioi deal for relaxing or entertaining. With steps to the lake, convenient marina access, and proximity to the beach and Tanger Outlet Mall, this home strikes the perfect balance between peaceful lakeside living and easy access to amenities & highways. New Fridge, Washer & Waterpump. (id:61852)
Save Max Real Estate Inc.
166 Townsgate Drive
Vaughan, Ontario
Contemporary Luxury Custom Executive Home Nestled in the Highly Sought-After Thornhill Area. This Exquisitely Designed Residence Showcases a Sophisticated Blend of Modern Elegance and Functionality, Offering Over 4,500 Sq. Ft. of Luxury Living Space.Featuring a Long Driveway With No Walkway, Providing Added Convenience and Maximizing Parking Space. This Home Is Loaded With Upgrades, Including Hardwood Floors Throughout, a Modern Fireplace With Built-Ins and Custom Surround, and Luxury Custom-Built Features.The Gourmet Kitchen Boasts Granite Countertops, a Gas Stove, and Stainless Steel Appliances, Alongside Wrought-Iron Railings, Crown Mouldings, Halogen Pot Lights, a Stone and Brick Facade, 9' Smooth Ceilings, and Limestone Finishes.The Professionally Finished Basement With a Separate Entrance Includes a Newly Completed Space Featuring 2 Bedrooms, a 3-Piece Ensuite, a Kitchen, and a Laundry Room. Enhanced With Extra Insulation Underground and Around the Drywalls, This Space Ensures Added Comfort and Energy Efficiency.Step Outside to the Beautifully Landscaped Backyard, Complete With a Huge Deck, Perfect for Additional Living and Entertaining Space.Ideally Located Just Minutes From Schools, Parks, Shopping Centers, and Dining Options. Enjoy Easy Access to Major Highways and Public Transit, Making This Home Perfect for Families and Commuters Alike.Truly an Exceptional Opportunity to Experience a Lifestyle of Luxury and Convenience in This Highly Desirable Neighbourhood! (id:61852)
RE/MAX Excel Realty Ltd.
1333 Fox Hill Street
Innisfil, Ontario
Top 5 Reasons You Will Love This Home: 1) Spacious two-storey home nestled in a desirable neighbourhood, complete with a generous backyard perfect for family living 2) Perfectly designed layout featuring four large bedrooms, including two that could easily serve as primary suites for added flexibility 3) Ideally located close to schools, shopping, and places of worship, making daily life convenient and connected 4)Fully fenced backyard offers plenty of room for entertaining, gardening, or simply relaxing outdoors in privacy 5) An untouched basement awaits your personal vision to add extra living space or a custom retreat. 2,065 above grade sq.ft plus an unfinished basement. (id:61852)
Faris Team Real Estate Brokerage
19 Lake Drive N
Georgina, Ontario
Attention Developers or Investors, 2 Separate Lots, Prime Real Estate On Prestigious Lake Dr N, With Clear View of, And Access To, Lake Simcoe, On A Large Double, Corner Lot. Property Has Been Renovated Top to Bottom, New Laminate Flooring, Pot Lights, New Kitchens, New Washrooms, Newer A/C, Newer Furnace. Property Is In the Process of Severance, Existing Property Sits On One Of The Two Lots. Private Beach Right Across The Street And Available Via Membership Association Approx $60 Per Year. Check Multimedia Link For Additional Pictures. (id:61852)
Royal LePage Golden Ridge Realty
