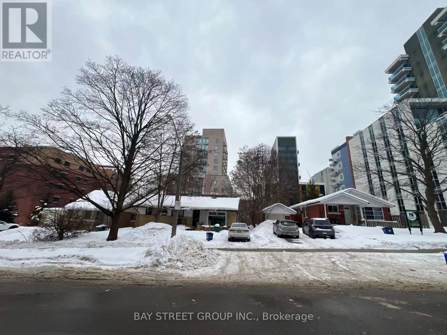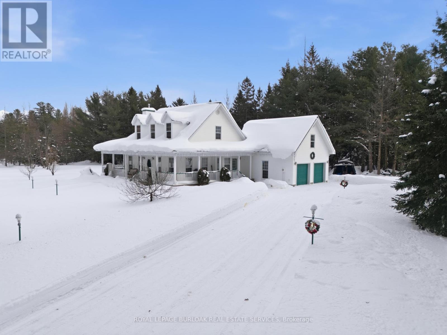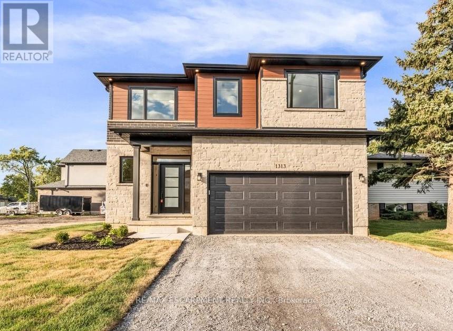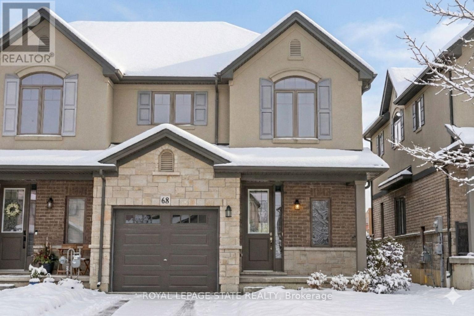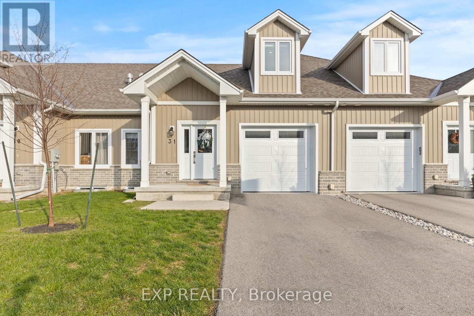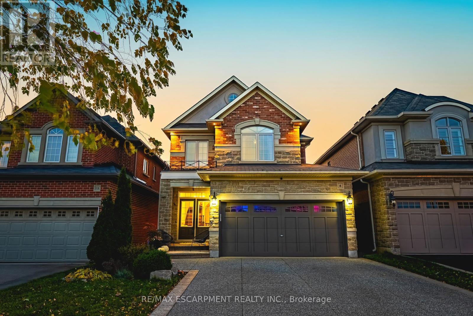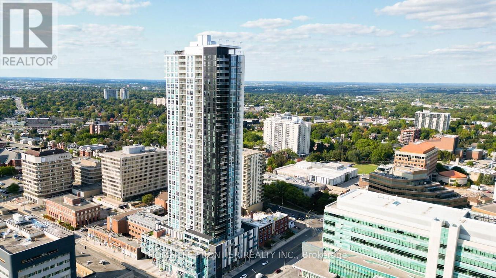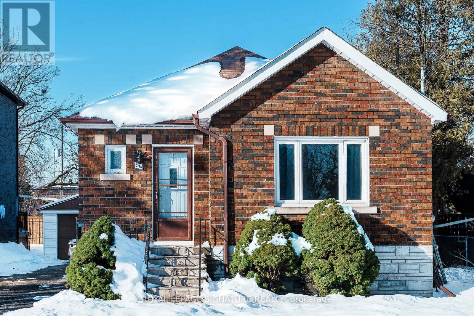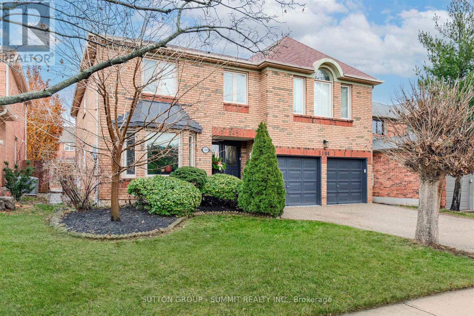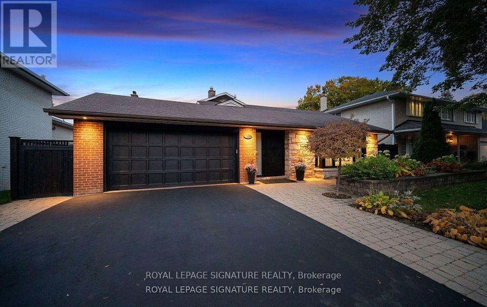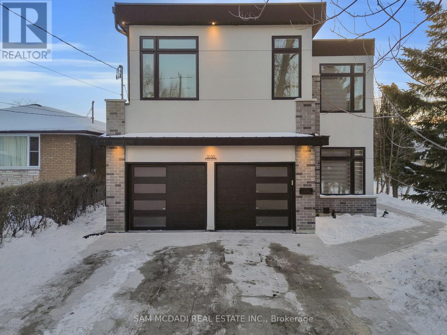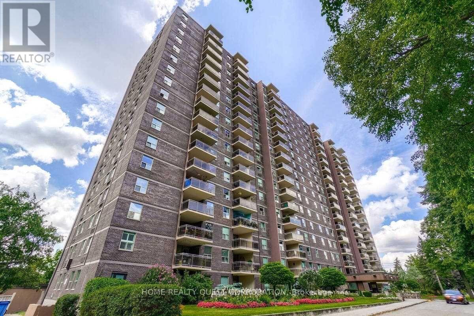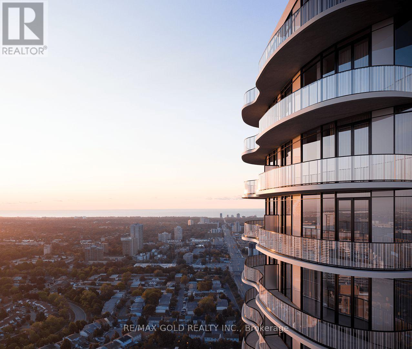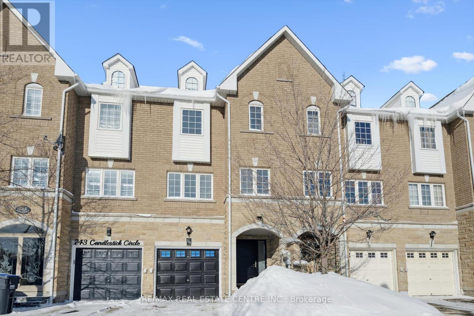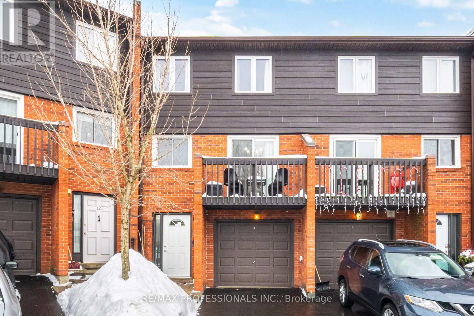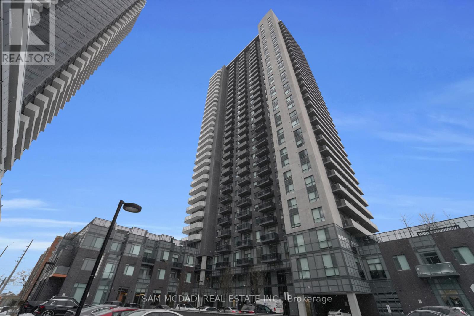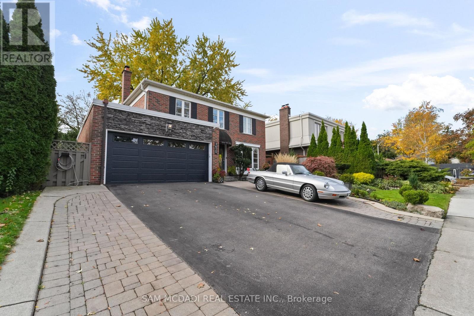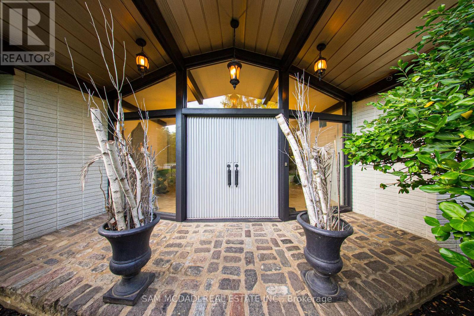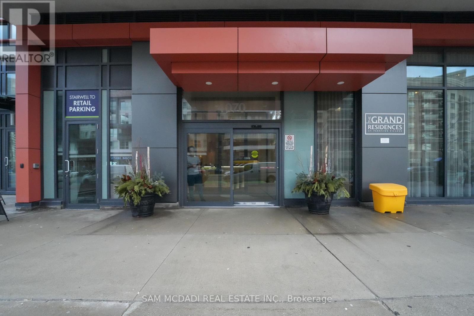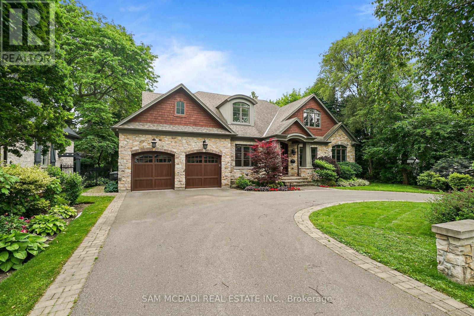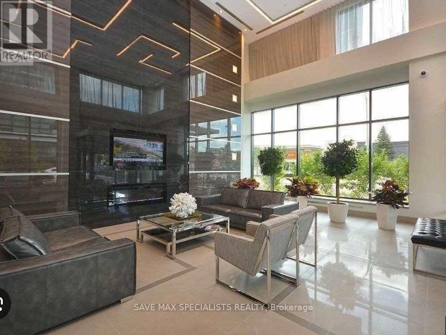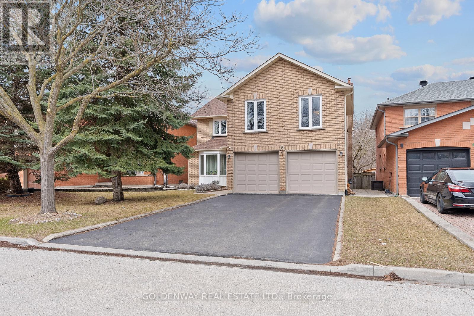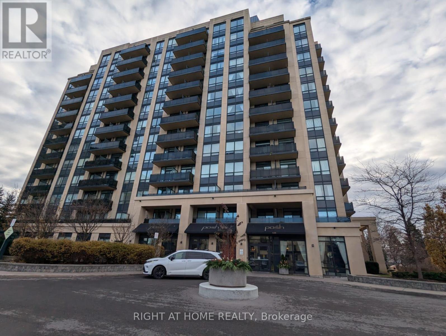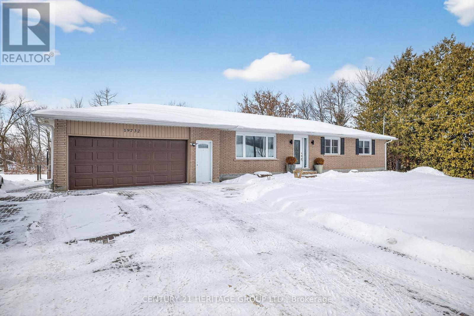249 Sunview Street
Waterloo, Ontario
Attention Builders, Investors! Incredible And Very Rare Development Opportunity In Waterloo Campus Area! Assembly 3 Detached Homes (249,251,253 Sunview), Site Plan Approved To Develop A 12 Storey, 131 Units, Vehicle Parking 34, Bike Parking 38. Floor And Suite Gfa 115900 Sqft. Mins Walk To University Wilfred Laurier,University Of Waterloo Close To Several Retail Plazas, Restaurants And Shops. Waterloo Park.Plans And Documents Available. Potential with $3,000,000 annual Gross rental income ! (id:61852)
Bay Street Group Inc.
1650 Purbrook Road
Bracebridge, Ontario
This bright and beautiful Bracebridge home is designed for the lifestyle Muskoka is known for-family adventures, fireside evenings with friends, long walks with the dog, and effortless trips into town for coffee, shopping, the weekly farmers' market, dining, or a movie. Featuring three bedrooms, including a main-floor primary suite with ensuite, the layout is ideal for main-floor living. Two spacious upper-level bedrooms provide plenty of room for family or guests. The main floor boasts 9-foot ceilings, a sun-filled eat-in kitchen with all brand new appliances, and a cozy family room, with large windows throughout creating a light, open feel. The fully finished basement adds valuable living space with a gym area, office, and the potential to add an additional bedroom. Enjoy outdoor living with a wrap-around porch, composite back deck, and a three-season gazebo-perfect for relaxing or entertaining. A two-car garage offers future potential for added living space or an in-law suite above. The property is located on a paved, well-maintained municipal road, with garbage collection at the end of the driveway. Direct access right across the street to the OFSC Snowmobile trail, as well as water access to the Muskoka River just down the road. A quick 20 minutes from town, this home offers Muskoka living with everyday convenience-complete with Starlink internet and the peace of mind of a backup generator. Lots of parking with a circular driveway! (id:61852)
Royal LePage Burloak Real Estate Services
1313 Baseline Road
Hamilton, Ontario
This stunning brand-new, 2,694 sq. ft. home offers the perfect combination of modern design, spacious living, and an unbeatable location. Situated on a generous lot within walking distance to Lake Ontario and nearby parks, this home provides a serene setting while offering convenient access to highways for easy commuting. With 4 bedrooms and 2.5 bathrooms, this thoughtfully designed layout is perfect for families, entertaining, and everyday comfort. Inside, the open-concept floor plan features a gourmet kitchen with premium appliances, a large island, and quartz countertops that flow seamlessly into the bright and inviting living space. The luxurious primary suite boasts a spa-like ensuite with a soaker tub and glass shower, while the additional bedrooms offer ample space and natural light. Large windows throughout the home create an airy atmosphere, enhancing the modern aesthetic. This property also comes equipped with a range of upgraded features for your comfort and peace of mind, including a built-in security system with 4 exterior cameras, upgraded Wi-Fi pods installed throughout the entire home for optimal connectivity, and energy-efficient finishes. A spacious double-car garage, upgraded flooring, and designer fixtures throughout add even more value to this move-in-ready home. From its prime location to its luxury upgrades and customizable finishes, this home is a rare opportunity to create a space that truly feels like your own. Don't miss your chance to own a beautiful new construction home in a sought-after neighbourhood! (id:61852)
RE/MAX Escarpment Realty Inc.
68 Dodman Crescent
Hamilton, Ontario
Executive end unit townhome in Ancaster! This spacious home offers a bright open-concept layout with oversized windows and plenty of natural light throughout. The main level features a modern kitchen with granite countertops, stainless steel appliances, a large island and hardwood floors, all complimented by soaring 9 ft ceilings. Upstairs, you'll find 3 bedrooms, including a primary suite with ensuite bath, plus the convenience of second-floor laundry. Tucked away in a quiet and family -friendly neighbourhood, just minutes from schools, shopping, restaurants, Hamilton Golf & Country Club, Hwy 403 & transit to McMaster & Redeemer Universities. Rent +all Utilities +hot water tank rental. requires Rental application ,single Key ,Id ,job letters, 4 pay stubs, ( Single Key will be done at the end just to verify all information.) (id:61852)
Royal LePage State Realty
31 - 744 Nelson Street W
Norfolk, Ontario
Welcome to this beautifully designed 3-bedroom, 3-bathroom bungaloft, offering the perfect blend of luxury, function, and architectural charm. From the moment you step inside, the soaring vaulted ceilings, expansive windows, and light-toned flooring create a bright, airy atmosphere that flows throughout the home. The main floor features an open-concept layout anchored by a stunning custom shiplap fireplace wall with a designer mantel, adding warmth and modern character to the living space. The chef-inspired kitchen is a true showpiece, offering ceiling-height cabinetry, quartz countertops, an upgraded gas stove, a sleek matching rangehood, subway tile backsplash, and a discreet built-in microwave that keeps the space clean and streamlined. The main-floor primary suite provides a peaceful retreat with soft neutral tones, generous natural light, and a spa-like ensuite-perfect for those seeking true main-floor living. Upstairs, you'll find two additional bedrooms, each offering great space, natural light, and charming architectural detailing. A full bathroom completes the second level, making this layout ideal for families, guests, or anyone seeking separation between living and sleeping spaces. Downstairs, the high-ceiling basement is a standout feature, with full-size windows that bring in exceptional natural light-offering tremendous potential to expand the home's future living space. Whether you envision a recreation area, home gym, studio, or additional finished rooms, the bright lower level provides the perfect canvas. Added conveniences include a 3-piece bathroom rough-in and a sump pump for peace of mind. This home also offers true maintenance-free living. Lawn care, snow removal, and exterior upkeep are all included, allowing you to enjoy a relaxed, turn-key lifestyle year-round. This home is truly move-in ready and beautifully finished with luxury in mind. (id:61852)
Exp Realty
8 Matteo Trail
Hamilton, Ontario
Step into the welcoming embrace of this pristine Spallacci masterpiece, where executive living meets undeniable charm in a highly coveted West Mountain setting. Every detail of this home has been thoughtfully curated, promising a truly effortless, turn-key transition. At the heart of it all, the gourmet, eat-in kitchen awaits, a vision of elegance with rich granite countertops, a delicate marble backsplash, refined cabinetry, a gas stove, and top-tier stainless steel appliances-a perfect space for morning coffee or hosting cherished gatherings. Throughout the main levels, the home delights the senses with the warmth of gleaming hardwood flooring, leading the eye to a graceful staircase, while sophisticated porcelain and ceramic tilework adds a touch of enduring quality. Downstairs, the professionally finished basement offers a sophisticated retreat for leisure and comfort. Outside, your private oasis beckons: a beautiful, maintenance-free yard featuring a sparkling saltwater pool(2022), perfect for luxurious summer relaxation. Perfectly situated near excellent schools, amenities, and highway links, this upgraded home is not just a residence; it is a rare opportunity to acquire a space where beauty, quality, and convenience reside in perfect harmony. (id:61852)
RE/MAX Escarpment Realty Inc.
3009 - 60 Frederick Street
Kitchener, Ontario
Beautiful 2 Bedroom / 2 Bath Suites with Parking & Locker at DTK Condos. Steps to LRT with a 97 Walk Score! Suites feature high ceilings, oversized windows. Enjoy breathtaking panoramic views. Amenities include a fitness center, yoga room, party room, rooftop terrace, community garden, and dog park. Just minutes from Wilfrid Laurier University, Waterloo University, and UW Technology Park. **EXTRAS** This beautiful 2 bedroom corner unit Includes Upgraded Custom Blinds by the Builder. Some images are virtually staged. (id:61852)
Homelife Frontier Realty Inc.
56 Ash Crescent
Toronto, Ontario
Detached Bungalow For Lease In South Etobicoke With Exceptionally Large Deck/Backyard!This 2+1 Bedroom, 2 Full Bathroom Home Offers Comfortable Living With A Bright, Functional Kitchen And A Finished Basement Providing Additional Living Space. The Property Features A Large Private Backyard And Expansive Deck Perfect For Enjoying The Outdoors.The Home Includes In-Suite Laundry And A Private Driveway With Parking For Up To Four Vehicles. Set On A Detached Lot, Offering Privacy.Conveniently Located Steps To TTC, Minutes To Long Branch Go Station, Lake Ontario, Parks, Marie Curtis Beach, And Shops, Cafés, And Restaurants Along Lake Shore Boulevard. Ideal For Tenants Seeking Space, Outdoor Living, And An Excellent South Etobicoke Location. (id:61852)
Royal LePage Signature Realty
1104 Ambercroft Lane
Oakville, Ontario
Luxury, Style & Elegance in the highly sought after Glen Abbey Community !!! This executive 5 bedroom Family home is perfectly perched on a quiet & quaint street in a highly regarded school district. This grand residence boasts large windows throughout providing a plethora of magnificent natural light. Well maintained & superbly upgraded featuring desirable wide plank warm toned hardwood throughout main level, a Gourmet kitchen w/large Chef's Island. Stylish Shaker Style Cabinetry, Crown molding, undermount task lighting, uber cool hardware & S/S Appliances. Finished with Gorgeous Quartz counters & Backsplash. The adjacent large dining Room is a perfect formal space for entertaining guests. The grand family room boasts a handsome stone finished wood burning Fire Place, elegant wainscotting and a Large picture window overlooking the private large backyard. Second level features a Grand Spacious Primary Bdrm w/Stunning Spa-like Ensuite & spectacular Walk-in outfitted w/custom built-in drawers & shelves. All updated bathrooms! Spacious bedrooms with 3 Full baths on 2nd level. Professionally finished basement provides a large open concept recreational area finished with quality laminate floors, built-in decorative niches with up-lighting and pot lights throughout. This home is superbly finished on all levels making it turn key and ready for you to call home!10+++ (id:61852)
Sutton Group - Summit Realty Inc.
16 Kingsborough Crescent
Toronto, Ontario
Set on one of Richmond Gardens' most desirable streets, this stunning 5-level backsplit offers exceptional space, comfort, and timeless appeal. Featuring 4+1 bedrooms, 5 bathrooms and a thoughtfully designed layout, this home provides the perfect balance of function and family-friendly living. Situated on a beautiful 58 x 117 ft lot, the property showcases an incredible backyard oasis featuring a custom concrete pool with mosaic insets, mature landscaping, and generous entertaining areas - ideal for summer gatherings or peaceful relaxation. Welcome to one of Richmond Gardens' most prestigious streets, where elegance meets family comfort in this stunning 5-level backsplit. With 4+1 bedrooms and 5 bathrooms, this home is designed to offer both luxury and functionality for modern family living. Set on a premium 58 x 117 ft lot, the property features a resort-inspired backyard oasis complete with a custom concrete pool with mosaic insets, mature landscaping, and multiple entertaining zones - the perfect setting for s Inside, you'll find a gourmet kitchen with 9' ceilings, custom cabinetry, stainless steel appliances, and an open, airy flow connecting seamlessly to the living and dining spaces. The spacious family room offers a warm, inviting atmosphere, while a custom-built craft room provides versatility for hobbies, a home office, or creative projects. Natural light fills every level of this well-maintained home, creating a harmonious blend of open living areas and private retreats. The double private driveway enhances both convenience and curb appeal. Located in the heart of Richmond Gardens, you're steps from top-rated schools, parks, shopping, and transit. With the Eglinton Crosstown LRT extension coming soon, this already connected neighbourhood is set to become even more accessible and desirable. A rare opportunity to own a true family retreat in one of Etobicoke's most prestigious communities - where space, lifestyle, and location come together beautifully. (id:61852)
Royal LePage Signature Realty
1050 Edgeleigh Avenue
Mississauga, Ontario
Welcome to your dream home with approximately 4,300 sq. ft. of total living space! This newly constructed beauty features gorgeous finishes throughout. The open-concept main floor is drenched in natural light and showcases a chef's kitchen complete with a large island that overlooks the family room. Cozy up by the gas fireplace on the stunning feature wall while entertaining friends and family. Upstairs, you'll find a huge primary bedroom with a large walk-in closet and a spa-like bathroom. Plus, there are three additional bedrooms, each with private access to a full bathroom - a total of three full baths upstairs! The basement, with its own separate walk-up entry, is a fantastic space with two washrooms, one bedroom, a kitchen, and a spacious rec area - perfect for generating rental income or as an in-law suite! No sidewalk - great for more parking and privacy. Located in the desirable Lakeview area of Mississauga, this home offers quick access to highways, Mentor College private school, easy access to Toronto, Port Credit and all the great amenities - including the waterfront, parks, and golf! (id:61852)
Sam Mcdadi Real Estate Inc.
1804 - 966 Inverhouse Drive
Mississauga, Ontario
Spotless 2-bedroom, 2 full-bath penthouse offering breathtaking, unobstructed views of Lake Ontario, the Toronto skyline, and the Niagara Escarpment. Bright and airy throughout, featuring new vinyl flooring and ceramic tile, creating a fresh feel. Two generously sized bedrooms include a private primary retreat with a 3-piece ensuite. Renovated bathrooms and a functional kitchen with oak cabinetry provide warmth, practicality, and everyday comfort.The entire suite was freshly painted in January 2026, delivering a clean, move-in-ready presentation. Enjoy outdoor living on the expansive covered balcony-ideal for morning coffee or evening relaxation while taking in sweeping lake and city views. Includes in-suite storage plus an additional locker for added convenience.Comes complete with four appliances: fridge, stove, and full-size washer and dryer. Located in a quiet, exceptionally well-managed building offering a Condo Bulk Rogers Internet Package with up to 1.5 Gbps download speeds and Rogers Xfinity TV VIP.Steps to Clarkson Village, lakefront trails, shops, restaurants, and Clarkson GO Station with direct service to Union Station. A rare penthouse opportunity combining stunning views, functional space, and outstanding connectivity in a highly desirable lakeside community. (id:61852)
Home Realty Quest Corporation
1205 - 1 Fairview Road E
Mississauga, Ontario
Brand New Luxury at Alba Condos! Be the first to live in this stunning 1 Bed + Den suite in Mississauga's newest architectural landmark. This bright, never-lived-in unit features an open-concept layout with sleek modern appliances, in-suite laundry, and a private balcony. The versatile den is perfect for a home office. Unbeatable Location: Steps to Cooksville GO, the future LRT, and minutes to Square One and Trillium Health Partners. Experience modern style and effortless commuting in this sought-after community. (id:61852)
RE/MAX Realty Services Inc.
741 Candlestick Circle
Mississauga, Ontario
Ideally situated in the sought-after Hurontario community of Central Mississauga, this meticulously maintained original-owner townhouse at Kennedy and Eglinton is a rare find. The property offers excellent curb appeal with a stylish steel front door and interlock entrance, welcoming you into an expansive 2,088 square feet of bright, sun-lit living space. The highly functional layout is designed to suit professionals, young families, or downsizers, including ideal space for a home office. The interior is anchored by a solid oak staircase and hardwood floors throughout the upper levels, leading to a bright kitchen with a convenient breakfast island. With three spacious bedrooms and four bathrooms, the property provides ample room for both work and family life. The backyard offers direct access to a neighbourhood park, while the location puts you steps from public transit, a community centre, library, schools, and local shopping and dining. Enjoy the convenience of being minutes from Square One and Heartland Town Centre, with immediate highway access and a low monthly POTL fee. This is a seldom-available opportunity to own a substantial move-in-ready home in the heart of Mississauga. Floor plans are attached. (id:61852)
RE/MAX Real Estate Centre Inc.
11 - 1755 Rathburn Road E
Mississauga, Ontario
Welcome to Your Dream Townhome in Rockwood Village! Discover this renovated gem offering over 1,865 sq ft of modern living, situated in a well-managed complex on the Toronto-Mississauga border. Every inch of this home shines with hardwood flooring, soaring vaulted ceilings, and an open-concept living area designed to impress. Cozy up by the wood-burning fireplace, or soak in the abundant natural light streaming through large windows. Step outside to your private deck & patio, perfect for morning coffee or evening relaxation. Entertain effortlessly in the spacious family-sized dining area, overlooking the living space and adjacent to a gourmet kitchen complete with new quartz countertops, tiled backsplash, refreshed cabinetry, and stainless steel appliances. Upstairs, retreat to the expansive primary suite featuring a large closet and private 3 pc ensuite, while two additional generous bedrooms offer comfort for family, guests, or home office use. The versatile lower level includes a bright family/recreation room with an above-grade window - the perfect spot for a media room, home gym, or guest suite. Enjoy the unbeatable location - walking distance to shopping, transit, parks, trails, and top-rated schools. Move in and start living your best life in one of the most sought-after communities in Rockwood Village ! (id:61852)
RE/MAX Professionals Inc.
1722 - 8 Nahani Way
Mississauga, Ontario
Experience the best of Mississauga living at 8 Nahani Way #1722. Situated high above the city, this charming 2 bedroom, 2 bathroom condo presents a 640 sq. ft. of open concept floor plan with panoramic views of Mississauga. Step inside to a bright, airy interior where oversized windows and stylish light fixtures fill every corner with natural sunlight. The modern kitchen, designed with elegant quartz countertops, stainless steel appliances, and ample storage, flows seamlessly into the living area, which opens onto a generous balcony, perfect for taking in the cityscape. The primary bedroom features a mirrored closet and a 4pc ensuite, offering the perfect space to unwind, while the second bedroom includes a mirrored closet and a large window, ideal for a home office, study, or guest space. This unit also includes a convenient laundry closet, one underground parking space, and a locker for extra storage. Residents enjoy access to premium amenities, including an outdoor pool, fully equipped gym, BBQ terrace, security, ample visitor parking, and more. Located in the heart of Mississauga, this condo is just minutes from Square One Shopping Centre, scenic parks, top-rated schools, and major grocery stores. Commuting is effortless with easy access to major highways, and the future LRT just steps away. This is a rare opportunity to enjoy comfort, style, and a prime location right at your doorstep! (id:61852)
Sam Mcdadi Real Estate Inc.
3620 Ponytrail Drive
Mississauga, Ontario
Renovated just three years ago with permits, this exceptional home showcases superior construction, thoughtful design, and impeccable craftsmanship throughout. Thousands of dollars have been invested in high-end upgrades, reflecting true pride of ownership. Professionally styled and meticulously maintained, this Pinterest-worthy residence is move-in ready. Nestled in a serene urban oasis, the property is surrounded by lush landscaping, mature trees, and vibrant gardens. Enjoy outdoor living on the spacious new deck complete with a private hot tub-perfect for quiet mornings or entertaining family and friends. Inside, quality and purpose are evident in every detail, from custom built-ins and elegant wainscoting to warm hardwood floors and refined finishes. The chef-inspired kitchen features quartz countertops, a large island, and smart storage solutions, flowing seamlessly into open-concept dining and family spaces with tranquil backyard views. A newly built sunroom addition expands the living area and offers walkout access to the deck and yard. Upstairs, four generous bedrooms include a primary suite with a fully renovated modern ensuite and ample closet space. The lower level offers added flexibility with a spacious rec room, guest bedroom (currently used for storage), 3-piece bath, and excellent multi-generational or in-law potential. Three fireplaces create warmth and inviting ambiance year-round. Ideally located minutes from Hwy 427, Pearson Airport, Longo's, Sheridan Nurseries, Markland Wood Golf Club, and Etobicoke Creek trails-offering the best of GTA living without the Toronto transfer tax. (id:61852)
Sam Mcdadi Real Estate Inc.
625 Sir Richard's Road
Mississauga, Ontario
Welcome to this luxurious, fully renovated 3+1 bedroom ranch-style bungalow in the prestigious Gordon Woods community often referred to as "Muskoka in the City." Surrounded by mature trees and expansive estate-sized properties, this home sits on a 120 by 105ft lot with a massive horseshoe driveway blending serene natural surroundings with the convenience of urban living. Inside you'll find premium finishes throughout, including all-new doors and windows, engineered hardwood flooring on the upper level, and sleek modern ceiling lighting that creates a chic, polished atmosphere. The stunning open-concept kitchen is both spacious and functional, featuring brand-new cabinetry, quartz counter-tops, a large eat-in island, and high-end Miele & Monogram S.S Apps. The bright sun-drenched living and dining areas flow effortlessly to 2 spacious decks and a balcony, one located just off the kitchen, perfect for indoor-outdoor entertaining. The impressive walkout basement offers floor-to-ceiling windows overlooking the backyard, a cozy fireplace, and a bright elegant living space ideal for family gatherings or a future in-law suite. Entertaining is made effortless with an expansive driveway offering parking for up to 20 vehicles and a large 3-car garage-a rare and highly desirable feature. Nestled in one of Mississauga's most exclusive enclaves, this property boasts an unbeatable location just minutes from Trillium Health Hospital, the QEW, and Hwy 403. Enjoy close proximity to the Mississauga Golf & Country Club (PGA Tour), Credit Valley Golf & Country Club, scenic Credit River trails, and lush parks. Premier shopping, dining, and entertainment await just a short drive away to Sq One, Sherway Gardens, and the quaint Port Credit Village.This remarkable home perfectly captures the tranquil, Muskoka-like charm of Gordon Woods while offering all the modern conveniences at your doorstep. Don't miss this rare opportunity to own a piece of one of Mississauga's most prestigious areas (id:61852)
Sam Mcdadi Real Estate Inc.
202 - 4070 Confederation Parkway
Mississauga, Ontario
Welcome home to elevated urban living in the heart of Mississauga's City Centre. This beautifully upgraded 2+1 bedroom, 2-bath 1045sqf condo at Parkside Village features soaring 10-ft ceilings, hardwood flooring, and sleek stainless steel appliances. The oversized den offers exceptional versatility and can easily be used as a third bedroom, home office, or guest space. Thoughtful upgrades include modern pot lighting in the living, dining, and den areas, updated light fixtures, and fresh paint in key living spaces, creating a bright and contemporary atmosphere.Residents enjoy an impressive lineup of amenities including a fully equipped fitness centre, indoor pool, sauna, party and media rooms, business centre, guest suites, visitor parking, and 24-hour concierge service. Perfectly positioned steps from Square One, Celebration Square, transit, the Hazel McCallion Library, Sheridan College, and minutes to Hwy 403, this home delivers unmatched convenience and lifestyle.An exceptional opportunity to own a stylish, move-in-ready residence in one of Mississauga's most sought-after communities - don't miss it. (id:61852)
Sam Mcdadi Real Estate Inc.
190 Maplewood Road
Mississauga, Ontario
Welcome to this truly spectacular Mineola home. A true masterpiece nestled on a sprawling 90x150 ft lot on the highly desirable Maplewood Rd. An extraordinary commitment to craftsmanship and attention to detail, this residence offers 4,405 sqft of above-grade refined living space. Step through the gorgeous Mahogany entrance door and be immediately captivated by the breathtaking barrel vaulted foyer, adorned with exquisite plaster moulding. The main floor exudes elegance and functionality, featuring a beautiful family room with a stunning built-in gas fireplace, creating a warm and inviting atmosphere. Culinary enthusiasts will be delighted by the breathtaking eat-in kitchen, complemented by an adjacent butler's kitchen, perfect for entertaining. For seamless indoor-outdoor living, a bright, fully enclosed sunroom off the kitchen provides an ideal space for entertainment and leisure.The luxurious main floor primary bedroom suite is a private oasis, boasting a large walk-in closet with organizers and a lavish 5-piece spa-like ensuite, designed for ultimate relaxation. An additional bedroom and dedicated office space on the main floor offer exceptional convenience and versatility. Ascend to the second floor, where you'll find four generously sized bedrooms and two well-appointed bathrooms, providing ample space for family and guests. The finished lower level is an entertainer's paradise, featuring above-grade windows that flood the space with natural light. Enjoy a round of mini-golf, challenge friends to a game of billiards, or gather around the sleek wet bar, this basement is designed for endless fun and recreation, easily walk-up to the private backyard oasis. This must-see property is ideally located close to top-rated schools, lush parks, quick access to major highways, the Go-Train, and the vibrant Village of Port Credit, with its array of renowned restaurants and boutique shopping. Experience the pinnacle of luxury living in Mineola. (id:61852)
Sam Mcdadi Real Estate Inc.
609 - 3975 Grand Park Drive
Mississauga, Ontario
Stunning 2 Bed + Den, 2 Bath 923+120 Sqft. Freshly painted Condo. available for rent in the downtown core Mississauga Square one. Extra large balcony, plenty of natural light, Close to T&T Supermarket, Shoppers Drug mart, Restaurants, Shopping mall, Parks, Public Transit, place or worship etc. Open concept Layout with modern design unobstructed views of Toronto Skyline & Lake. Granite counters, ceramic back splash, Beautiful Hardwood flooring, Large separate Den, Great Amenities include Indoor pool, Swimming pool, Sauna, Theatre, Gym, Game & Party room etc. Smoking & Pet Restricted. (id:61852)
Save Max Specialists Realty
6 Loyal Blue Crescent
Richmond Hill, Ontario
Well Kept and Solid house in Prime Richmond Hill, on a Premium Ravine Lot, Breakfast Area walk out to Wood deck, step down to Patio Area, Large Garden Shed on Spacious Garden. Double Driveway can Park 4 cars. Open Circular Oak Stair to Basement Large Landing Area, can play table tennis. Huge Master Bedroom w/Sitting Area, His and Hers Closet. Extra Cabinet in Kitchen Area. Separate Stair to 5th Bedroom, with 3Pcs Ensuite and Sitting Area, Can be a Good Size in-law Suite. Hand Made Window Drapers in Living, Dining and Family Room. Sought after School Community, Richmond Hill HS, Private School, Bernard P.S. Very Convenient Location, Steps to Yonge St, all Amenities, Super Market, Plaza. (id:61852)
Goldenway Real Estate Ltd.
702 - 520 Steeles Avenue W
Vaughan, Ontario
Building Is Located on Steeles and Yonge. One Bedroom Plus A Large Den With Two Full Washrooms. Next To The Bus Stop. Has One Parking And One Locker. 9' Ceilings. Balcony. Laundry. Primary Bedroom Has A Walk In Closet. 2 Minutes Walk To The TTC Bus. Available Immediately. Looking For A Small Family. Granite Countertop. Den Can Be Used As The Room Or The Office. Near To Centrepoint Shopping Plaza, Banks, Canadian Tire. (id:61852)
Right At Home Realty
19732 York Durham Line
East Gwillimbury, Ontario
Welcome to this beautifully maintained bungalow set on approximately 3 acres of scenic land just north of Mount Albert, offering an exceptional blend of privacy, space, and convenience. Thoughtfully updated and meticulously cared for, the home features an updated kitchen and main bathroom, along with a recently renovated 5-piece primary bedroom ensuite. Elegant maple hardwood flooring flows through the bedrooms and dining room, complemented by high-end tile throughout the main level. The modern kitchen is richly appointed with granite countertops, pot and pan drawers, crown moulding, under-mount sink, under-valance lighting, backsplash, and a combination of pot and pendant lighting. Both the breakfast area and family room offer walk-outs to the rear deck, ideal for enjoying the surrounding countryside. The finished basement adds versatile living space with durable laminate flooring and a cozy WETT-compliant wood-burning fireplace. A large attached two-car garage, separate storage shed, and generous basement storage provide ample room for vehicles, tools, and recreational equipment. A fantastic opportunity to enjoy peaceful country living with modern updates and everyday comfort. (id:61852)
Century 21 Heritage Group Ltd.
