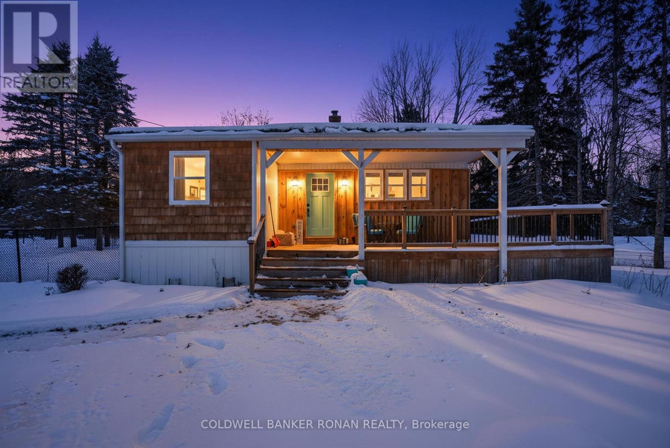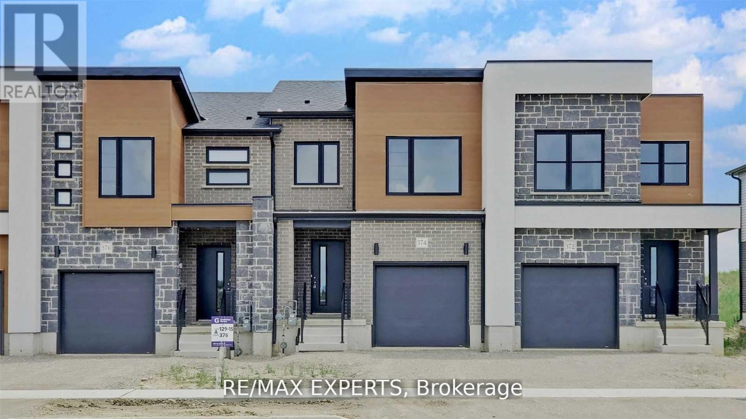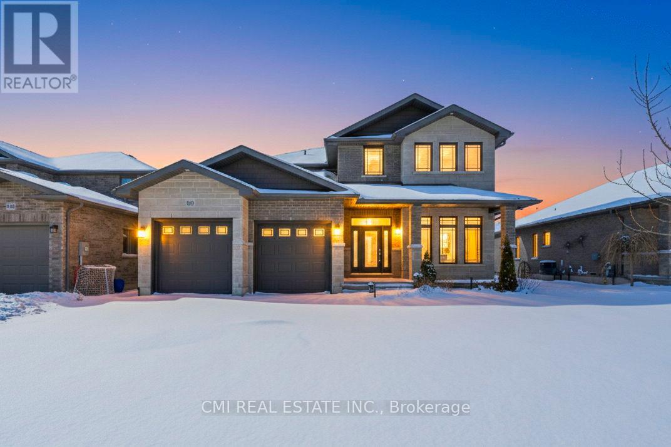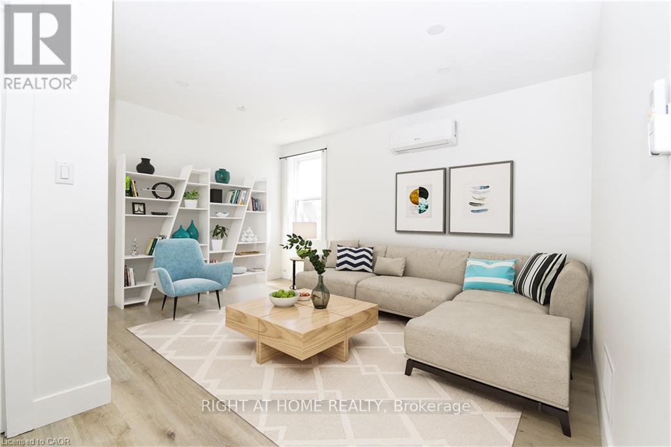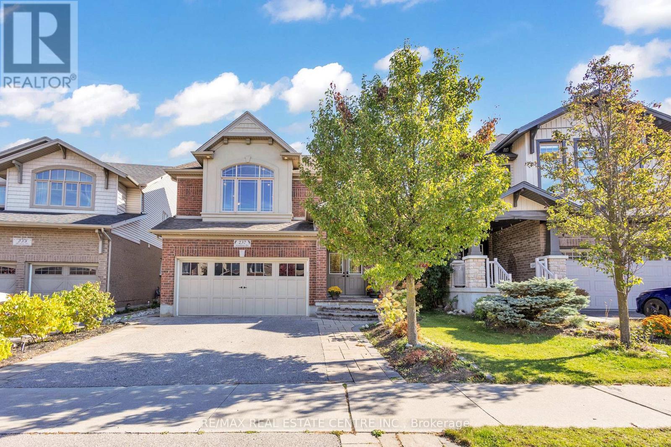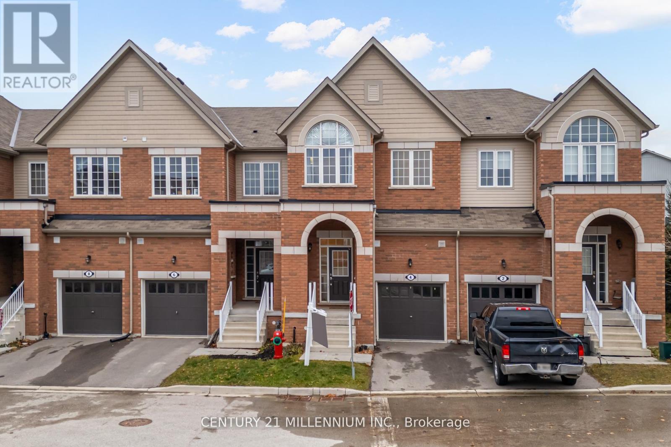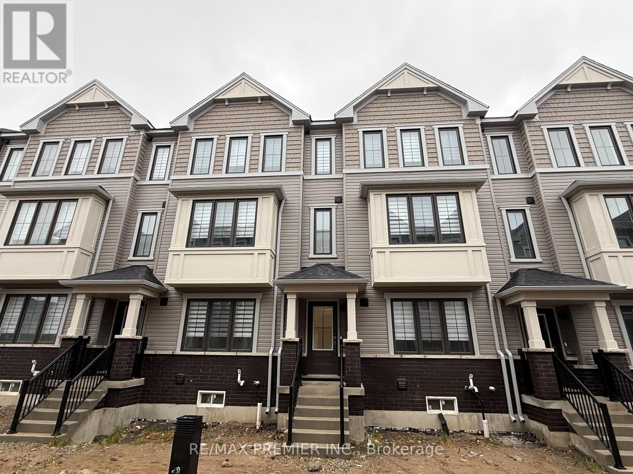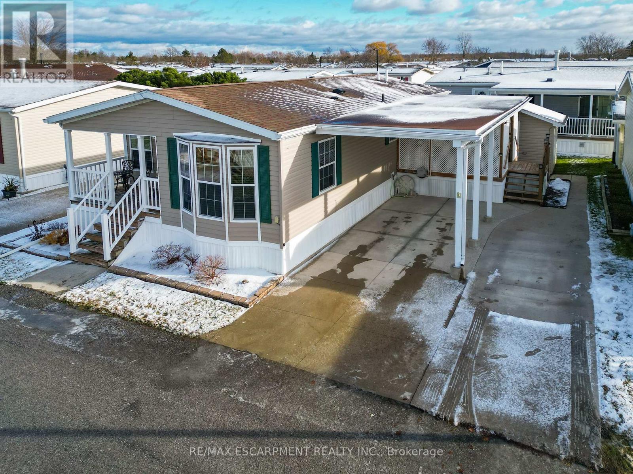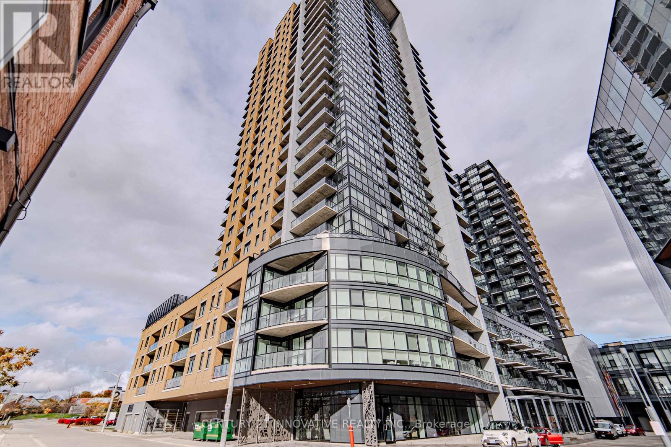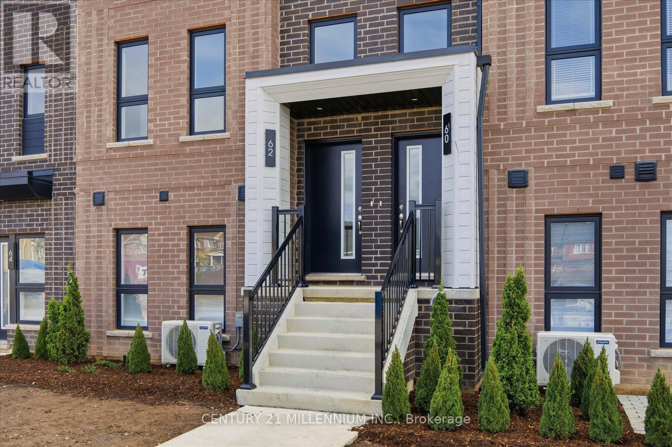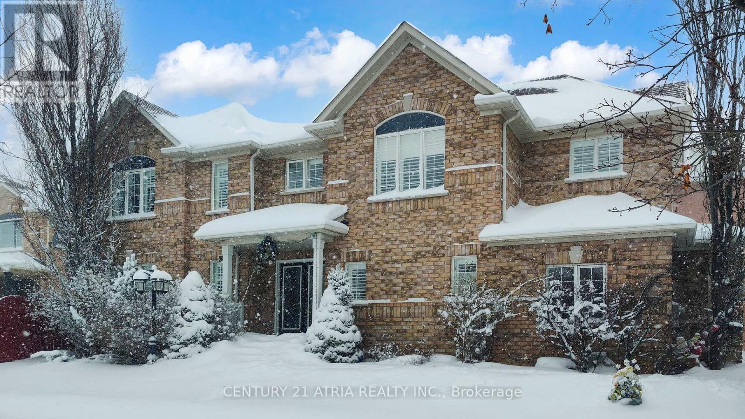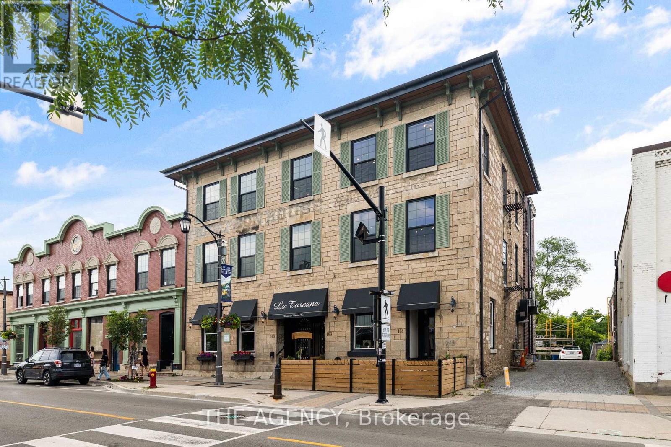667287 20 Side Road
Mulmur, Ontario
Fabulous property for first time home buyer or as a wonderful property retreat in the beautiful countryside of Mulmur in the quaint village of Terra Nova. Sitting on a large almost 1 acre corner lot with a separate 1078 sq ft shop with hydro , 2 garage doors & 2 driveways. The home itself was gutted and renovated approx 9 years ago with new plumbing, insulation, wiring, double glazed windows, maple kitchen cupboards, stunning updated bathroom with Bluetooth LED bathroom mirror, double vanity & sliding door . Recent upgrades; new furnace(2023), AC(2022), water heater(2022), fence(Dec 2021), well pump(2022) 1 new garage door(2023) & high-speed FIBE internet to work from home! Other features include a cozy wood burning stove, walk-out from primary bedroom to a private deck, mature trees, a gorgeous covered wrap-around deck, metal roof, a unique hidden trap door to the basement with ample headroom providing lots of extra storage or create a wonderful private getaway nook or craft space, all giving this home extra charm. This area is surrounded by nature, walking trails, Mansfield Ski Club 9 min but still close to amenities found in nearby towns of Mansfield 10 min, Alliston 25 min, Shelburne 22 min, Collingwood 38 min & Brampton 1 hour. (id:61852)
Coldwell Banker Ronan Realty
374 Bradshaw Drive
Stratford, Ontario
Stunning 3-bedroom, 3-bathroom townhome in the thriving city of Stratford. Designed with modernfinishes and a smart open-concept layout, this spacious home features laminate flooring on themain level, a sleek kitchen with quartz countertops and stainless steel appliances, and abright living space perfect for family living or entertaining. The primary suite offers a largewalk-in closet and spa-like 4-piece ensuite. Landlords have added a brand new Excalibur EWS Value Water Softener for even better quality water. Enjoy the convenience of a private driveway andgarage. Ideally located close to GO transit, schools, parks, shopping, and all amenities. (id:61852)
RE/MAX Experts
158 Cherrywood Parkway
Greater Napanee, Ontario
This exquisite 2-storey full brick and stone home, crafted by Staikos and only three years old, sits on an impressive 170' deep lot and blends elegance with everyday practicality, featuring an attached 2-car garage and a paved double-wide driveway. Sunlight fills the main level, highlighting the engineered hardwood floors and welcoming foyer that leads to a cozy office or sitting room, along with a conveniently located 2-piece bath. The open-concept living and dining areas showcase expansive windows with picturesque views and walkout access to a serene backyard oasis, ideal for entertaining. The chef-inspired kitchen offers Quartz countertops, a generous island with ample prep and seating space, and direct access to the main-floor laundry room and garage. The unfinished basement provides exceptional potential with plumbing rough-ins for a future kitchen, bathroom, and laundry. Upstairs, the hardwood staircase leads to a well-designed second level featuring a bedroom with its own 3-piece ensuite, two additional bedrooms sharing a 4-piece bath, and a spacious primary suite complete with a large walk-in closet and luxurious 4-piece ensuite with a soaker tub and glass shower. With over 3,000 sq ft of living space, this home showcases contemporary design, quality craftsmanship, and exceptional comfort-an outstanding opportunity to make this remarkable property your forever home. (id:61852)
Cmi Real Estate Inc.
6 - 13 Westinghouse Avenue
Hamilton, Ontario
Cozy & Fully Renovated Suite! Private Walk-Out Balcony, Pot Lights Throughout, Professionally Painted, Sprawling Open Concept Layout, Generously Sized Rooms, Spacious Layout Ideal For Entertaining & Family Fun Without Compromising Privacy! Plenty Of Natural Light Pours Through The Massive Windows, Peaceful & Safe Family Friendly Neighbourhood, Beautiful Flow & Transition! Surrounded By All Amenities Including Trails, Parks, Playgrounds, Golf, & Highway, Ample Parking, Packed With Value & Everything You Could Ask For In A Home So Don't Miss Out! (id:61852)
Right At Home Realty
237 Goodwin Drive
Guelph, Ontario
*** LEGAL ACCESSORY APARTMENT - FULL RENTAL BASEMENT POTENTIAL *** Welcome to this stunning 4-bedroom, 4-bathroom home in one of Guelph's most sought-after neighborhoods, Westminster Woods. Offering the perfect blend of modern comfort, functional design, and a prime location, this home is ideal for families and investors alike.Step through the elegant double doors into a bright, open-concept main floor featuring hardwood floors, large windows, and seamless flow between the living, dining, and kitchen areas. The kitchen truly stands out with built-in pantry space, granite countertops, a stainless-steel gas stove, and other sleek stainless-steel appliances. A spacious center island adds extra prep space and is perfect for casual meals or entertaining guests.Upstairs, you'll find a large family room - a great spot for relaxation or a kids' play area. The primary suite offers a peaceful retreat with a walk-in closet and private ensuite bath. Three additional bedrooms provide plenty of room for family, guests, or a home office.The fully finished basement is a major highlight, featuring a separate side entrance, full bathroom, and a generous recreation area. Already registered as a legal accessory apartment, it's ideal for generating rental income or accommodating multi-generational living.Outside, enjoy the beautifully landscaped front and backyard. The interlock patio is perfect for summer barbecues or quiet evenings outdoors.Located just minutes from top-rated schools, scenic parks, walking trails, shopping centers, and Highway 401, this home truly offers comfort and convenience. (id:61852)
RE/MAX Real Estate Centre Inc.
4 Landsborough Street
East Luther Grand Valley, Ontario
Welcome to 4 Landsborough St. in Grand Valley, a beautiful thoughtfully designed home offering a perfect blend of comfort and style, in a community known for its peaceful, small-town charm.The main floor features a bright open-concept layout, combining the kitchen, living, and dining areas for effortless flow. Perfect for family living and entertaining, creating a warm and inviting atmosphere throughout. Home chefs will appreciate the spacious kitchen, complete with stainless steel appliances, granite countertops, ample cabinetry, and plenty of prep space. Hardwood flooring spans the main level and is complemented by a classic oak staircase leading to the second floor. Upstairs, you'll find convenient second-floor laundry, Three generously sized bedrooms, and awell-appointed primary suite complete with a walk-in closet and 4-piece ensuite. The unfinished basement offers excellent potential for future customization to suit your lifestyle Located in a town celebrated as "Nature's Playground," this home is minutes from scenic walking trails, access points to the Upper Grand Trailway, Community Centre, schools, parks, local shops, and all that Grand Valley has to offer. A wonderful opportunity to enjoy comfort, nature, and small-town living. Move-in ready and full of potential-this is the one you've been waiting for. (id:61852)
Century 21 Millennium Inc.
14 Kingbird Common
Cambridge, Ontario
Welcome To 14 Kingbird Common, A Brand New 3 Bedroom, 4 Bathroom Townhouse Offering Nearly 2,000 Sq. Ft. Of Bright, Modern Living Space. This Beautiful Home Features An Open Concept Main Floor With A Spacious Living Room and Direct Access to Two Car Garage and Two Car Driveway Parking. This Modern Home Features An Electric Fireplace In The Large Family Room, A Contemporary Kitchen With Stainless Steel Appliances, Quartz Countertops, And A Large Eat-In Breakfast Area Perfect For Family Gatherings. Upstairs, You'll Find Generously Sized Bedrooms, Including A Large Primary Suite With A Walk-In Closet And Ensuite Bath. Laundry On The Same Floor For Convenience. Located In A Desirable New Community Close To Schools, Parks, Shopping, And Major Highways. Perfect For Families Or Professionals Seeking Comfort And Convenience In Cambridge's Growing Neighborhood. (id:61852)
RE/MAX Premier Inc.
273 - 3033 Townline Road
Fort Erie, Ontario
MODERN COMFORT, COMMUNITY LIVING ... OPEN CONCEPT living shines throughout this bright and welcoming home at 273-3033 Townline Road (273 Starling Gate) in Stevensville's sought-after Black Creek Adult Lifestyle Community. Natural light, updated flooring, and refreshed fixtures set a warm tone the moment you step inside. The spacious living room flows effortlessly into the eat-in kitchen, complete with a newer fridge and sink, gas stove, under-cabinet lighting, pantry, ample cabinetry, and convenient access to the laundry area featuring a newer washer and dryer. From here, walk out to the impressive 15.10' x 11.7' side deck - an XL outdoor extension perfect for entertaining, complete with patio lighting and permanent exterior GOVEE smart lights that offer an innovative and customizable ambiance at the touch of an app. The primary bedroom provides a peaceful retreat with a walk-in closet and its own 3-pc ensuite that includes a walk-in shower with a seat. A second bedroom offers flexibility for guests, a home office, or a cozy family room. The additional 4-pc bath, and both bathrooms feature raised toilets for added comfort and accessibility. Outside, an extended double concrete drive with carport allows parking for up to four vehicles, while the hydro-equipped garden shed adds valuable storage. BONUS ~ Generac Generator means peace of mind! Living here means more than just enjoying a beautiful, low-maintenance home - it means embracing a vibrant, gated community-focused lifestyle. Residents have full access to top-tier amenities: indoor and outdoor pools, sauna, clubhouse, shuffleboard, tennis/pickleball courts, fitness classes, and an active social calendar that keeps neighbours connected and engaged. If you're seeking comfort, convenience, and community all in one, this Stevensville opportunity delivers. Monthly fees: $1102.12 ($850 land lease + $252.12 estimated taxes). CLICK ON MULTIMEDIA for virtual tour, drone photos, floor plans & more. (id:61852)
RE/MAX Escarpment Realty Inc.
2603 - 108 Garment Street
Kitchener, Ontario
Available Immediately! Welcome to 108 Garment Street Condos in the heart of Downtown Kitchener! This modern 1-bedroom + den, 1-bathroom suite offers a bright and open-concept layout. Featuring sleek finishes, high ceilings, and large windows that flood the space with natural light, this home combines comfort with contemporary design. The kitchen is outfitted with stainless steel appliances, and ample cabinetry, while the spacious bedroom includes generous closet space. Step outside onto your private balcony to enjoy fresh air and city views. Residents enjoy world-class building amenities including a rooftop pool and BBQ terrace, fitness centre, yoga studio, sports court, pet run, and entertainment room with a catering kitchen. Situated in Kitchener's thriving Innovation District, you're just steps from Google, Deloitte, KPMG, Communitech, the School of Pharmacy, Victoria Park, and endless cafés, restaurants, and shops. With easy access to the ION LRT, GO Train, bus routes, and major highways, commuting is seamless. Experience modern urban living in one of Kitchener's most desirable locations - this is city life at its finest! (id:61852)
Century 21 Innovative Realty Inc.
2 - 62 Kenesky Drive
Hamilton, Ontario
Welcome to this stunning, brand new 3 bedroom, 2.5 bath townhome - the exclusive "Crescendo" floor plan, and the only one of its kind in the development. As the largest unit available, it offers 1,596 sq. ft. of modern living space, complemented by an expansive 387 sq. ft private terrace. Thoughtfully designed for both style and comfort, the home showcases an open-concept layout, sleek contemporary finishes, and an abundance of natural light throughout. Perfectly located just minutes from the Aldershot Go Station, major retailers, shops, parks, schools and public transit, this home seamlessly blends small-town charm with modern convenience - the ideal setting for today's lifestyle. (id:61852)
Century 21 Millennium Inc.
881 Knotty Pine Grove
Mississauga, Ontario
Very well maintained and beautifully decorated furnished detached home on a premium corner lot in a prime Mississauga location. Features double-door entry, smooth ceilings on the main floor, crown moulding, oak staircase, and California shutters. Professionally landscaped yard with sprinkler system. Spacious furnished upper-level 3-bedroom layout available for lease. One upper-level bedroom to be used by the landlord for storage. Finished basement includes one bedroom with separate entrance through the garage. Located in the highly sought-after Meadowvale community, close to parks, schools, public transit, grocery stores, banks, pharmacies, and Sheridan College. Easy access to Highways 401 & 407, minutes to Mavis Rd &Derry Rd. (id:61852)
Century 21 Atria Realty Inc.
303 - 163 Main Street E
Milton, Ontario
Discover a perfect blend of modern luxury and historic charm in this trendy one-bedroom loft located in the heart of downtown Milton. A beautifully designed common hallway welcomes you with warmth and sophistication, leading to a striking Tiffany blue door that frames the entrance to this inviting unit. Inside, timeless character meets contemporary design with hardwood floors, exposed beams, and original stonework that highlight the building's rich history. The modern kitchen features stainless steel appliances, a sleek porcelain backsplash, soft-touch cabinetry, and oversized window sills that fill the space with natural light and create an airy, open feel. Enjoy the best of Milton right at your doorstep-steps from La Toscana, Pasqualino Italian Restaurant, and the Milton Farmer's Market, with convenient access to major highways, top-rated schools, and scenic parks. Experience boutique loft living at its finest-where heritage and modern comfort come together beautifully. Short term corporate rentals will be considered. (id:61852)
The Agency
