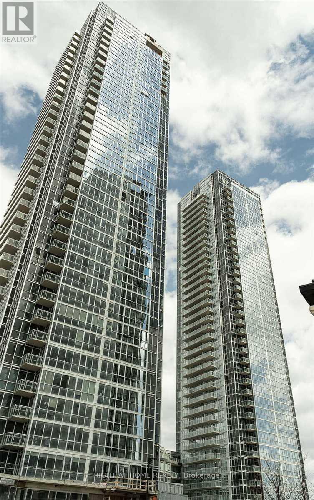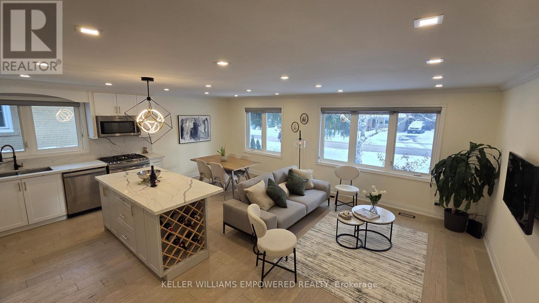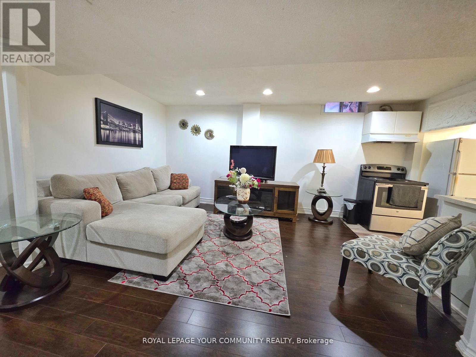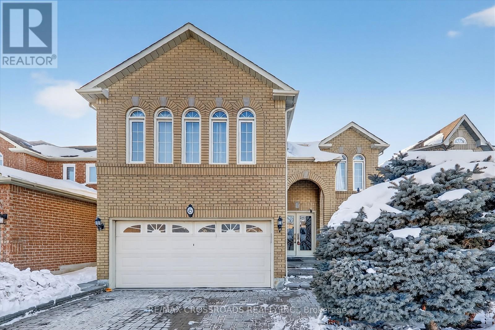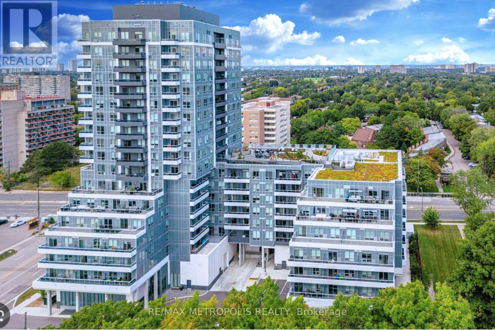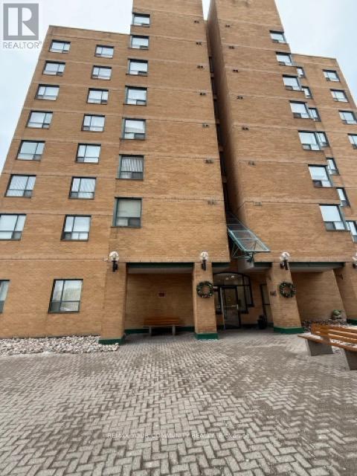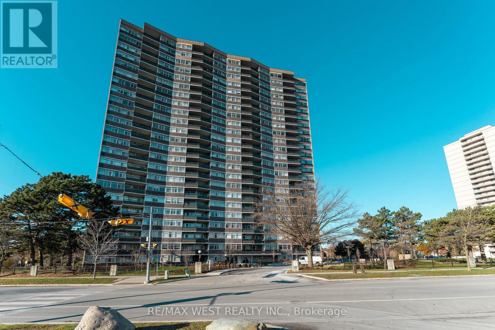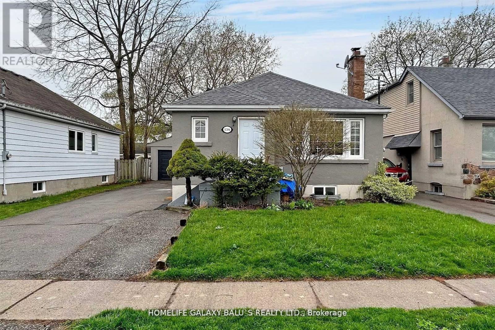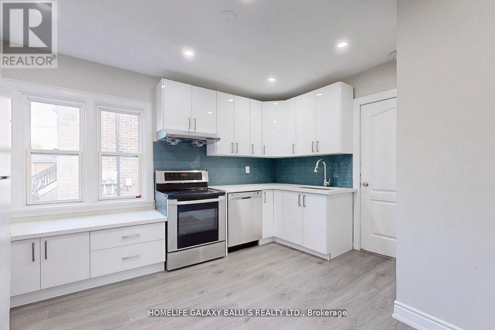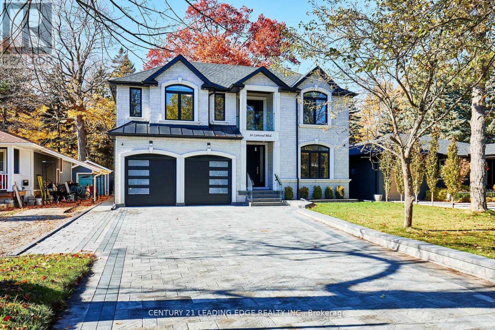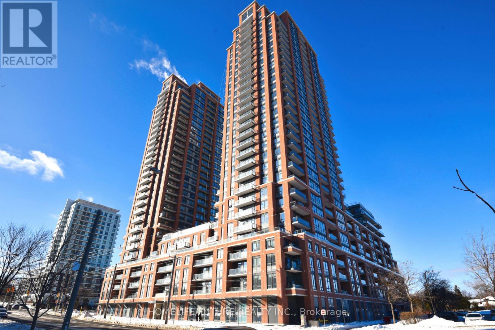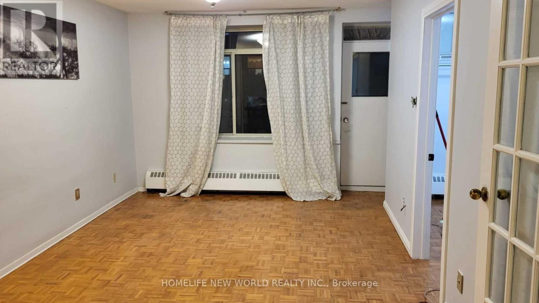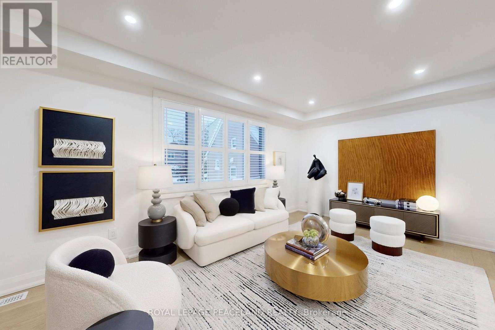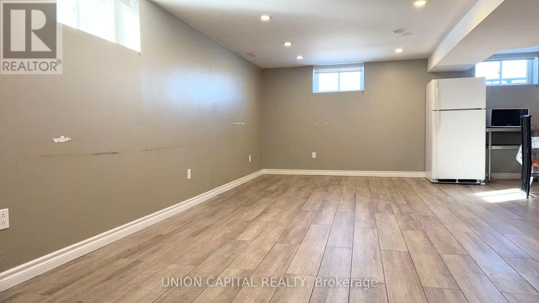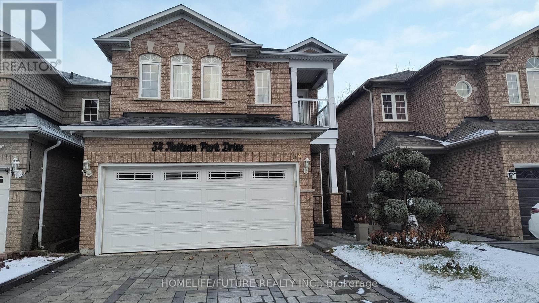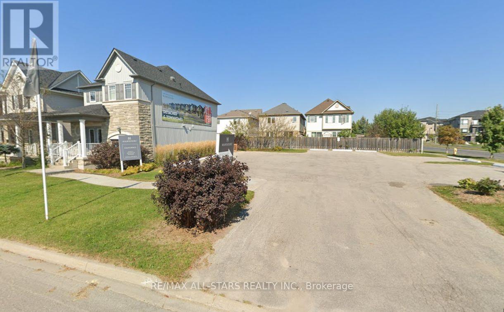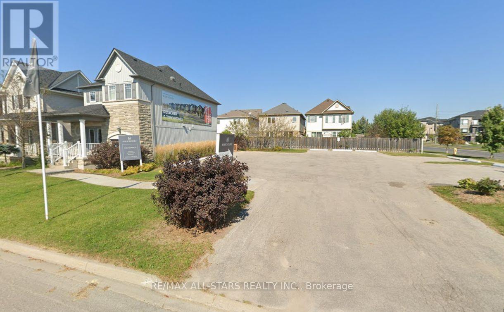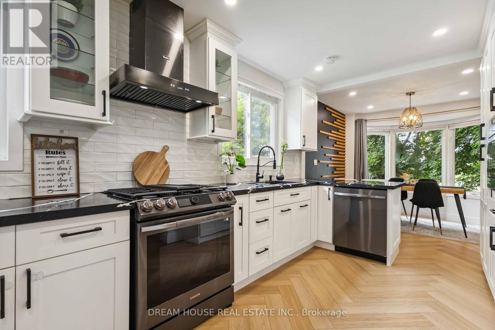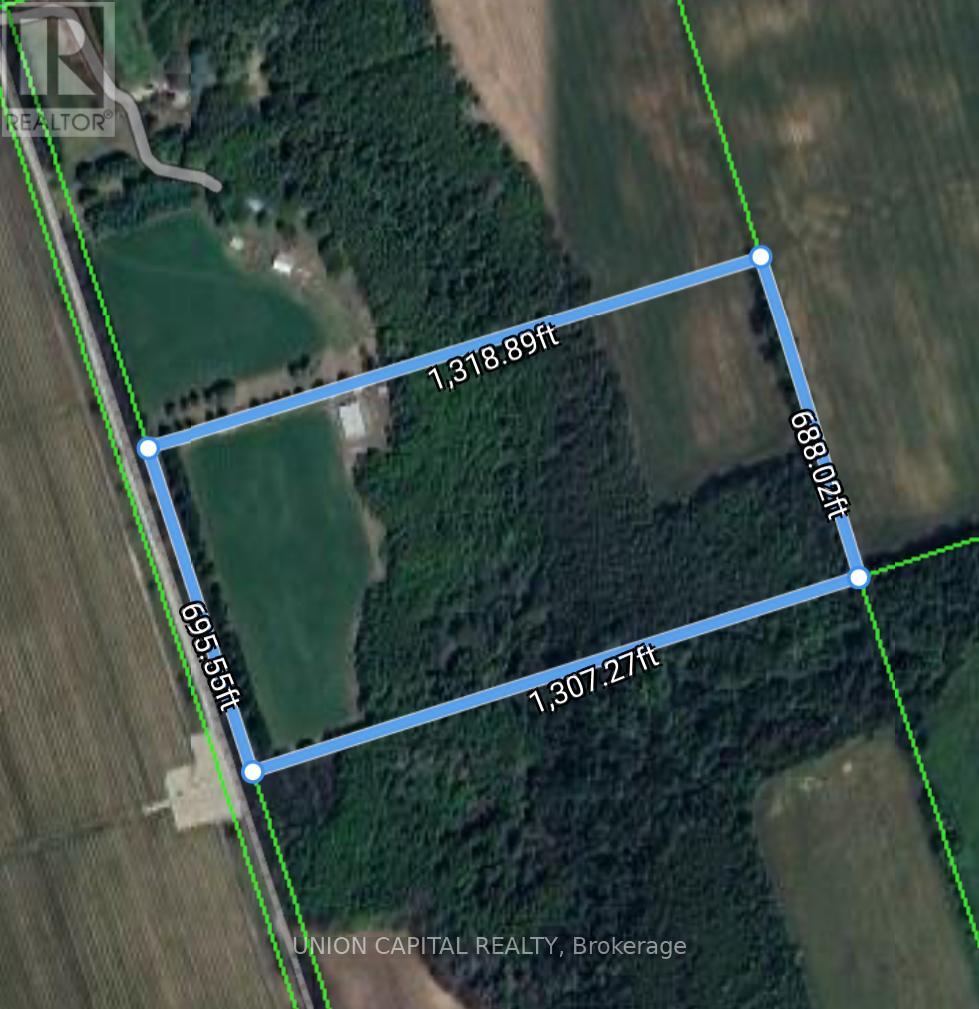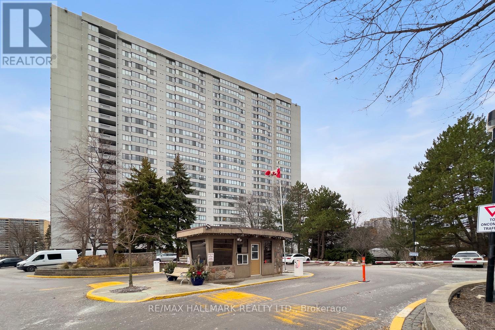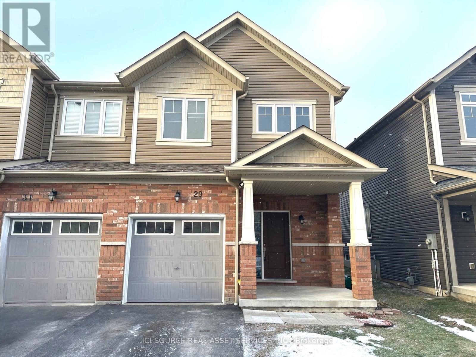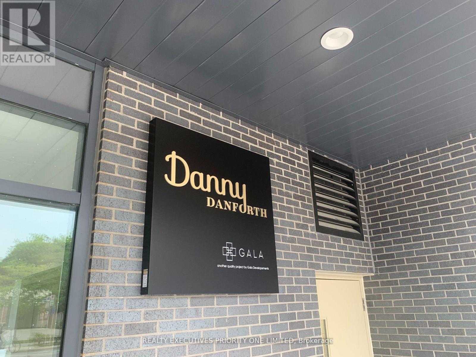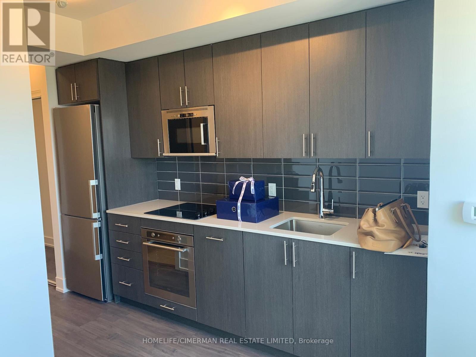424 - 2908 Highway 7 Road
Vaughan, Ontario
Luxury Building With Great Location In The Heart Of Downtown Vaughan, Large Open Concept Layout, 2 bedroom, 2 Bathrooms Condo for lease. Open Concept Kitchen/Dining/Living. Steps to Vaughan Metropolitan Centre Subway, Shops, Enjoy Indoor Pool, Exercise Room, Game/Library Room, Party Room, Movie theatre, Concierge, and Much More. *The unit is currently rented; the photos uploaded are from before the rental (id:61852)
Right At Home Realty
333 Paliser Crescent S
Richmond Hill, Ontario
Top-to-Bottom Transformation! Welcome to this stunning, fully renovated detached bungalow in the heart of Richmond Hill. Meticulously redesigned from "A to Z," this 3+2 bedroom, 3-bathroom gem offers the perfect blend of modern luxury and functional versatility. Whether you are a first-time buyer looking for a turn-key home, a downsizer seeking one-level living, or an investor eyeing high-yield potential, this property checks every box. The Main Level: Sophisticated Luxury Step into a sun-drenched, open-concept living and dining area featuring gleaming hardwood flooring and designer finishes. The brand-new chef's kitchen is a showstopper, boasting custom cabinetry, premium stone countertops, and high-end stainless steel appliances. The main floor offers three spacious bedrooms, including a chic powder room and a spa-like full bath with custom tile work. The Lower Level: Income or In-Law Potential. Maximize your investment with a fully finished basement featuring a separate entrance and separate laundry facilities. This lower level mimics the quality of the main floor with a second open-concept kitchen/living area, two large bedrooms, and high-quality laminate flooring. It is the ideal setup for a legal basement apartment, an in-law suite, or a premium rental unit. Major Upgrades & Peace of Mind; Forget the "renovation stress." This home has been mechanically updated for long-term ownership: New Electronic Panel (2022) High-Efficiency Furnace (2024), Full Reno (2022 Professional Landscaping & New Paving (2022)New Custom Doors & Modern Trim throughout. The Location: Connectivity & Community Nestled in a family-friendly neighborhood, you are steps away from top-rated schools, lush parks, and trendy local amenities. Commuters will love the proximity to the Richmond Hill GO Train and major highways, making the GTA easily accessible. (id:61852)
Keller Williams Empowered Realty
167 Berwick Crescent W
Richmond Hill, Ontario
Shared Room in a Spacious 3-bedroom, fully furnished basement apartment. Steps to Yonge St. & 16th Ave. best location in Richmond Hill, Close to public transportation, Minutes to Hillcrest Mall, groceries, Proximity to top-rated schools and beautiful parks & restaurants. Ideal for professionals, students seeking a comfortable and convenient living space. Rent by room for ladies accommodation only. (id:61852)
RE/MAX Your Community Realty
62 Pepperell Crescent
Markham, Ontario
Welcome to 62 Pepperell Crescent, a charming detached home in the heart of Markham! This bright and inviting 3-bedroom residence offers 1,331 sq. ft. of thoughtfully designed living space, perfect for small families seeking comfort and convenience.The open-concept living and dining area is filled with natural light, creating a warm and welcoming space for gatherings. The kitchen features brand-new, never-used appliances and a walkout to a beautiful backyard overlooking Risebrough Park - a serene open field ideal for peaceful walks, kids' play, or afternoon sports.Upstairs, you'll find three well-sized bedrooms, each with its own spacious closet. The finished basement adds even more flexibility with a recreation room perfect for guests, movie nights, or a home gym.Located close to shops, schools, parks, and doctors, this home offers the perfect blend of cozy living and everyday convenience. Move in and enjoy! ** This is a linked property.** (id:61852)
RE/MAX Hallmark Realty Ltd.
6 Gillingham Street
Toronto, Ontario
Approx. 3,153 sq ft, this stunning executive home is one of the largest 5+1 bedroom residences in the area, perfectly located near Sheppard Ave E, Port Union Rd & Kingston Rd, offering exceptional convenience and natural surroundings. Location Highlights: Just minutes to Hwy 401, University of Toronto Scarborough Campus, Centennial College, Pan Am Sports Centre, Top-rated schools, shopping centres, and public transit. Premium Lot Features: Backs onto a peaceful ravine creating a private green oasis, with no neighbour on one side for added privacy and space. Main Floor: Formal living and dining rooms, spacious office, bright breakfast area, and modern kitchen. Second Floor: Two master bedrooms, three additional generous bedrooms, plus an extra office (can be used as a 6th bedroom). Total: 5+1 rooms. Seeking a qualified tenant to enjoy this one-of-a-kind luxury home. Don't miss this exceptional opportunity! (id:61852)
RE/MAX Crossroads Realty Inc.
908 - 3121 Sheppard Avenue E
Toronto, Ontario
One of the few largest and best units in building, with a fantastic unobstructed park and picturesque view filled with sunshine all year around. Fully upgraded unit with soaring 12 ft ceilings, Approx. 915 sqft of sleek living space and an open balcony. Heart of the unit is the chef's kitchen with high end S/S kitchen appliances, luxury countertop and vanities. Functional and ideal room design and layout with big windows, plenty of storage, and a bright and spacious living room. 2 split bedrooms, large walking-in closet and the den can be used as office, media room or as a guest room. Well managed building with 24 hour concierge, BBQ on roof top garden, many amenities and ample visitor parking, TTC, restaurants, park, stores, doctor office all at doorsteps, close to mall, plaza, bank, schools, easy access to subway and hwy. Lower maintenance fee including heating, air conditioning, water, 24hr concierge/security guard service and building amenities. Don't miss out this rare opportunity to enjoy a wonderful life at this beautiful dream home! (id:61852)
RE/MAX Metropolis Realty
812 - 1665 Pickering Parkway
Pickering, Ontario
An excellent opportunity to own a well-appointed 2 bedroom penthouse located in the sought-after Village East community of Pickering. This features 8-ft ceilings and a functional kitchen overlooking the living area, with walkout from the dining space to a enclosed balcony. Large windows provide excellent natural light throughout. Conveniently situated close to elementary and secondary schools, parks, shopping, public transit and highways. A solid property in a sought-after location! Must see! Seller offers no warranty. 48 business hours (work days) irrevocable on all offers. Being sold as is. Must attach Schedule B. No representation or warranties of any kind by seller/agent. All information to be independently verified. Taxes estimated per city website. (id:61852)
Ipro Realty Ltd.
2307 - 3151 Bridletowne Circle
Toronto, Ontario
Excellent Location! Famous Tridel-Built Condo! Highly Desirable & Safe Neighbourhood! Electrical, Plumbing And Bathrooms Completely Renovated, With Brand New Flooring And Lighting In Kitchen, Freshly Painted, Ready For New Owners To Enjoy The Views Incredible Unobstructed Breathing Views From 2 Balconies, Corner Unit, Bright, Spacious. Sun-Filled Natural Light All Day Long! Practical Layout. Family Room Can Be Converted To A Bedroom. Open Concept. Huge Private Balcony With Direct Access From Living Room. Spacious Living Room With Wall-To-Wall Windows, Plus Large Dining Area Great For Family Gatherings & Entertaining. Family Size Kitchen With Comfortable Breakfast Area. A Decent One Bedroom With Ample Closet Space & Large Windows. One-Bedroom Residence Featuring A Den And A Library Or A Possible Bedroom, With Access To A Balcony. Fantastic Amenities: Indoor Pool, Sauna, Gym, Game/Billiard Room, Party Room, Tennis Court And Visitor Parking. Maintenance Fees Cover All Utilities, TV, Common Elements For Worry-Free Living! A Community Terrace With BBQs & Beautiful Landscape In Summer. Bridlewood Mall Just At Doorstep, Mins To Hwy 401, 404 & 407. Steps To TTC, Parks, Library & Schools. Super Convenient Location Is Everything With Over 1400 Sq Ft Of Living Space. (id:61852)
RE/MAX West Realty Inc.
Basement - 136 Central Park Boulevard N
Oshawa, Ontario
A Legal Basement Apartment With A Bright And Spacious Home Is Located In Great Central Oshawa Location, With An Open Concept Living & Dining Room, Windows Providing Natural Light. Newer Kitchen W/Appliances, Separate Entrance, One Driveway Parking, Close To All Amenities With Easy Access. Extra: Fridge, Stove, Dishwasher, Washer & Dryer, Microwave, All Elf, Window Coverings. (id:61852)
Homelife Galaxy Balu's Realty Ltd.
287 Olive Avenue
Oshawa, Ontario
Fully Renovated Entire Detached House For Leas In Established Area Of Oshawa , New Kitchen with Quartz Counter top , Pot Lights, Upper Level Laundry, Detached Garage. Two Good Sized Bedrooms, Freshly Painted, Access To Mass Transit And 401.Generous Back Yard Space And Detached Garage. Extra: Fridge, Stove, B/I Dishwasher, Washer & dryer, All Elf's , Window Coverings, Central Air Conditioner (id:61852)
Homelife Galaxy Balu's Realty Ltd.
24 Larwood Boulevard
Toronto, Ontario
Exceptional custom built Luxury Home on Expansive Forest-Backed Lot in the quiet & desired neighbourhood of Cliffcrest! Set on an impressive 50x287 foot estate lot, this extraordinary property offers over 7,000 sq. ft. of beautifully finished living space, combining modern design, natural beauty, & meticulous craftsmanship. Step inside to find soaring 9-ft ceilings, a bright open-concept layout, & high-end finishes on every floor. The designer custom kitchen features premium appliances, a full walk-in pantry, a bonus butler's pantry for seamless entertaining. The kitchen opens onto a large back deck overlooking the lush, private forest. This stunning home offers 5 spacious bedrooms, including 4 with ensuite bathrooms each with glass-enclosed showers & elegant tile work. The primary suite is a serene retreat with picturesque forest views & spa-quality finishes. The large double garage provides convenient home access, complemented by a 2.5-car-wide interlocked driveway framed with a custom stone border wall & landscaped garden area. The custom stone-covered front porch features glass railings, pot lighting, & decorative hanging lanterns that enhance the home's impressive curb appeal. Smart home features include Cat6 hardwired connectivity, a built-in speaker system in the family room, 200-amp electrical service, & a comprehensive security camera system with LED soffit, motion, & garage lighting. The basement offers a rough-in for a second kitchen & laundry area, ideal for an in-law or nanny suite. A truly unique highlight is "The Bunker" - a modern accessory building nestled at the end of the property, complete with a flat rooftop deck overlooking the valley. Perfect potential as a studio, gym, office, or private retreat surrounded by nature. This home is located minutes from the Scarborough Bluffs, Lake Ontario, parks, trails, top-rated schools, & transit. This home offers the best of modern elegance & natural tranquility - this is Cliffcrest living at its finest. (id:61852)
Century 21 Leading Edge Realty Inc.
307 - 3260 Sheppard Avenue E
Toronto, Ontario
Brand New 1 Bedroom + Den At Pinnacle Toronto East (655 sqft + Balcony 35 sqft total 690 sqft). This Modern Suite Offers A Bright And Open Concept Living Space, With 9' Ceiling And Large Windows. This Modern Kitchen Is With Full Stainless Steel Appliances (Stove, Fridge, Dishwasher, Microwave Oven, Washer & Dryer), Quartz Countertop. Den Can Be Used As An Office Or Guest Room. Enjoy The World Class Amenities Including An Outdoor Rooftop Pool, Fully Equipped Gym, Party Lounge. Wifi Is Included. New Blinds To Be Installed. 24 Hrs Concierge. 1 Parking 1 Locker Included. Convenient Location Close To Restaurants, Supermarket, Mcdonalds Etc. Minutes To Hwy 401/404, Fairview Mall, Don Mills Subway & Agincourt Go. (id:61852)
Homelife/future Realty Inc.
201 - 825 Kennedy Road
Toronto, Ontario
Welcome to this bright and well-maintained 1+1 suite in a well-managed mid-rise condominium, ideally located in the heart of Scarborough's Ionview community. This home features a renovated kitchen and offers unbeatable convenience - just steps to TTC bus routes, Kennedy Station, and a wide range of nearby shopping. (id:61852)
Homelife New World Realty Inc.
29 Rosita Crescent
Toronto, Ontario
Simply Beautiful updated Detached Home 3 Beds + 4 Washrooms. Open Concept Zen Style. Great Living Rm W/ Large Window Oversees The Fr Yard. Engineering Hardwood flr, Calif Shutters & Pot Lights Thrght. S/S Appliances W/ Designer Kitchen Cabinets From BL Woodworking & Design. Quartz Countertop & Centre Island. 3 Good Size Bdrms All Equipped Built-In Closets; Master W/ 3Pc Ensuite. Huge Desk & Back Yard Provide A Paradise For Summer Bbq Parties. Large Shed For Extra Storage. ** Sep Entrance To The Finished Bsmt W/ 2 Bed & Bath. In-Law Suite Or Extra Income For Your Mortgage! 1 Min Walk To Park And 10 Mins Walk To Subway (Warden Station). Easy access to Tennis court and Scarborough Soccer Centre. Shops, restaurants, groceries & schools are just minutes away. Everything You Need Is In This Lovely Home! (id:61852)
Royal LePage Peaceland Realty
Lower - 19 Baylawn Drive
Toronto, Ontario
All-inclusive! Move In Immediately. Spacious 1,500+ Sq Ft Basement Apartment With Separate Entrance In Prime Agincourt Location. Bright Open-concept Layout With Large Windows, 3 Bedrooms And 3 Bathrooms (2 Ensuites). Private In-suite Laundry. Up To 2 Driveway Parking Spots Included. Utilities Covered: Hydro, Water, Heating & Wifi - Enjoy Worry-free Living. Steps To Finch & Midland Transit. Minutes To Schools, Parks, Woodside Square, Skycity Shopping Centre, Bestco, Restaurants, Banks And More. Ideal For Families, Newcomers Or Students. Unit Will Be Professionally Cleaned And Touch-ups Completed Prior To Move-in. (id:61852)
Union Capital Realty
34 Neilson Park Drive
Toronto, Ontario
Large 11Ft x 14ft Privet room available for Rent in a shared Basement unit. Male tenant prefer. Open concept living room and dining room. Shared kitchen Bathroom, washer and dryer. Quiet neighborhood, No Smoking & No Pet allowed. All Utilities Included. Need tenant insurance and key and cleaning deposit $100 (refundable). Located in a quiet family-friendly neighborhood, close to the shopping centers, parks, schools, restaurants, medical buildings, highways 401. Walking distance to transit. Don't miss out this opportunity to rent. (id:61852)
Homelife/future Realty Inc.
2 Seven Oaks Street
Whitby, Ontario
Vacant Building Lot In Desirable Whitby Community (id:61852)
RE/MAX All-Stars Realty Inc.
4 Seven Oaks Street
Whitby, Ontario
Vacant Building Lot In Desirable Whitby Community. (id:61852)
RE/MAX All-Stars Realty Inc.
1430 Palmetto Drive
Oshawa, Ontario
Stunning 2021-renovated detached home in North Oshawa's premier mature neighborhood. Situated on a rare premium lot with no front/rear neighbors, backing directly onto Ritson Fields. This turnkey residence features a custom solid maple kitchen with quartz counters, gas range, and smart storage. The main floor boasts elegant herringbone-patterned flooring, smooth ceilings, and a natural stone fireplace wall with a 60" built-in electric fire.Relax in the primary suite with a custom walk-in closet and glass-enclosed ensuite. The finished walk-out basement offers a separate entry, full bath, and in-law suite potential. Major updates (2021-2024) include Lennox HVAC, widened 4-car driveway, and interlocked porch. Minutes from top schools and transit. Truly no expense spared!Stunning 2021-renovated detached home in North Oshawa's premier mature neighborhood. Situated on a rare premium lot with no front/rear neighbors, backing directly onto Ritson Fields. This turnkey residence features a custom solid maple kitchen with quartz counters, gas range, and smart storage. The main floor boasts elegant herringbone-patterned flooring, smooth ceilings, and a natural stone fireplace wall with a 60" built-in electric fire.Relax in the primary suite with a custom walk-in closet and glass-enclosed ensuite. The finished walk-out basement offers a separate entry, full bath, and in-law suite potential. Major updates (2021-2024) include Lennox HVAC, widened 4-car driveway, and interlocked porch. Minutes from top schools and transit. Truly no expense spared! Julliey balcony will be installed if weather permits or will do 1000$ credit. (id:61852)
Dream House Real Estate Inc.
0 Cole Road
Clarington, Ontario
Welcome to an unparalleled opportunity to own land to develop in Clarington! This expansive 20 acre property has the potential you are looking for. Nestled in the heart of nature this is an ideal investment opportunity. Close to highway, conservation area and just a short drive to downtown Bowmanville. (id:61852)
Union Capital Realty
910 - 2330 Bridletowne Circle
Toronto, Ontario
It's rare to find a unit in today's market that offers such an exceptional layout and generous living space. The highly sought-after split two-bedroom design provides ideal privacy, with each bedroom featuring its own dedicated bathroom. This is far from a cookie-cutter home-space abounds throughout.Enjoy an expansive living and dining area, complemented by a separate family room with a built-in TV unit and an inviting solarium. The spacious primary suite is truly unique, offering two walk-in closets, dual sinks, and a thoughtfully designed layout perfect for comfort and functionality.The formal kitchen features a convenient pass-through, making it ideal for entertaining-host dinner with friends, close the kitchen door, and unwind in the sunken living room with a nightcap. Floor-to-ceiling windows wrap the unit, filling the space with natural light and offering fantastic city views, along with a charming balcony to enjoy the outdoors.Beautiful laminate flooring runs throughout, with abundant closet and storage space, plus a locker and parking included. The building delivers resort-style amenities including indoor and outdoor pools, a fully equipped gym, golf range, racquet sports, 24-hour security, and more.Unbeatable location with easy access to Highway 404, Fairview Mall, Scarborough Town Centre, and a great selection of nearby shops and restaurants. This truly one-of-a-kind unit must be seen to be appreciated! (id:61852)
RE/MAX Hallmark Realty Ltd.
29 Tabaret Crescent
Oshawa, Ontario
Welcome to 29 Tabaret Crescent, a well-maintained, freehold corner townhouse located in the highly sought - after Winfield's Farm community in Oshawa. This 3-bedroom, 2.5 - bathroom home offers a functional and thoughtfully designed layout, perfect for families or young professionals. The main level features an open - concept living and dining area with abundant natural light and access to a private deck, ideal for outdoor entertaining or relaxing. The kitchen is equipped with stainless steel appliances and ample counter space, making meal preparation a pleasure. Upstairs, the primary bedroom offers a comfortable retreat, complemented by a 2nd and 3rd bedroom, along with a main bathroom and an ensuite for convenience and privacy. The finished basement provides additional living space, perfect for a recreation area, home office, or media room. Situated on a corner lot, the home enjoys extra windows and natural light throughout. Residential benefit from proximity to shopping, restaurant's, parks, schools, and community facilities, making daily life easy and convenient. With a practical layout, modern features, and a family - friendly location, 29 Tabaret Crescent combines comfort, style, and convenience. This property represents a rare opportunity to enjoy the best of Winfield's Farm living in a move-in-ready townhouse. Don't miss your chance to make this exceptional home your own.*For Additional Property Details Click The Brochure Icon Below* (id:61852)
Ici Source Real Asset Services Inc.
407 - 2369 Danforth Avenue
Toronto, Ontario
Prime Location! Welcome to Danny Danforth at 2369 Danforth Ave, Unit 407-an exceptional urban living opportunity just steps from public transit, shopping, restaurants, schools, parks, and more. This bright 1-bedroom, 1-bathroom suite offers a functional layout with a north-facing balcony and stylish design details, including 9' ceilings and laminate flooring throughout. The upgraded kitchen features quartz countertops and stainless steel appliances, including a fridge, stove, oven, dishwasher, and microwave, along with a convenient stacked washer/dryer. Residents enjoy a wide range of building amenities such as a concierge, gym, party room, pet wash station, visitor parking, and more. A perfect blend of comfort, style, and convenience in one of Toronto's most vibrant neighbourhoods. (id:61852)
Realty Executives Priority One Limited
1003 - 2550 Simcoe Street N
Oshawa, Ontario
Location, location, location!! Welcome home, this beautiful studio condo offers a very bright and functional layout. Step out to your juliette balcony and enjoy stunning unobstructed view of sunset and city. Condo is filled with natural light all day. Perfectly located, minutes away from top schools, parks, shopping, and all other amenities. Ideal for small families, students, or young working professionals looking for convenience and comfort in one of Oshawa's most desirable neighbourhood! (id:61852)
Homelife/cimerman Real Estate Limited
