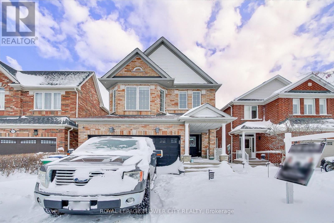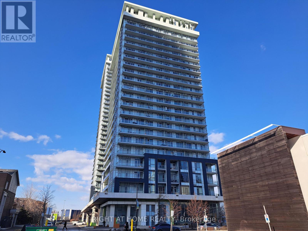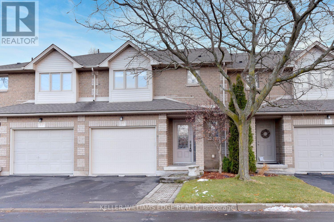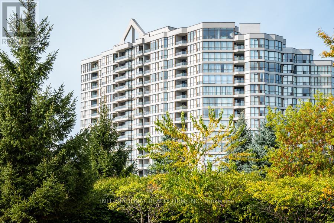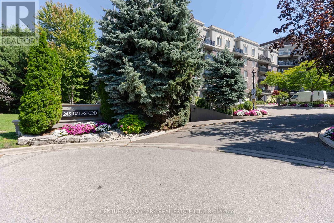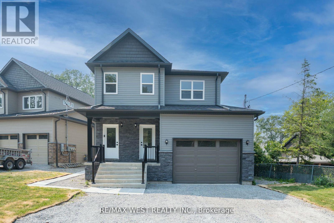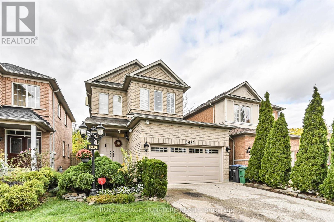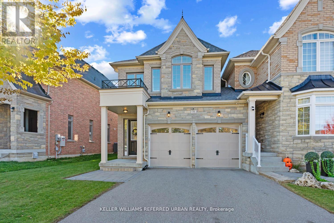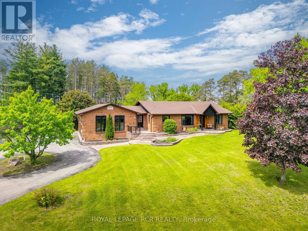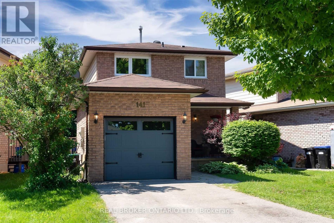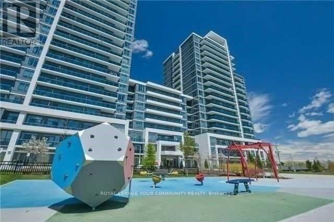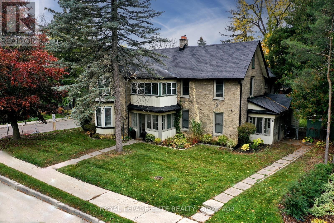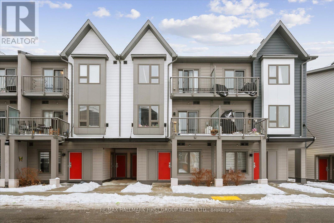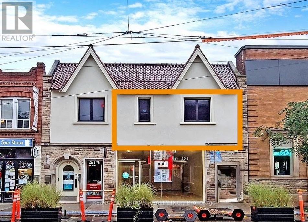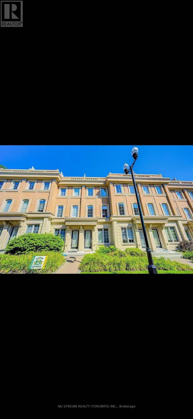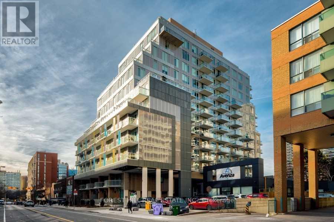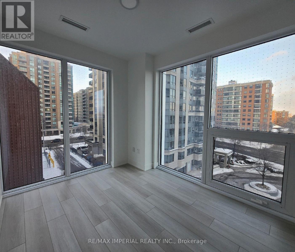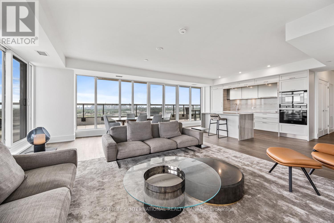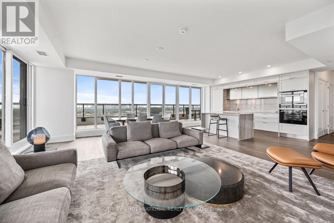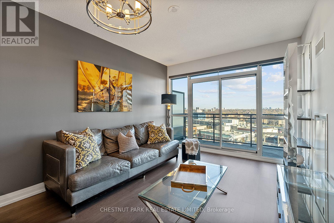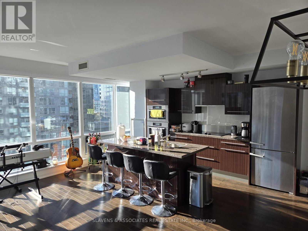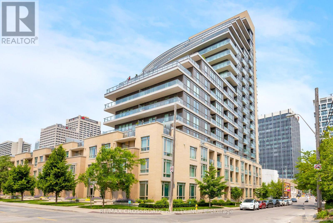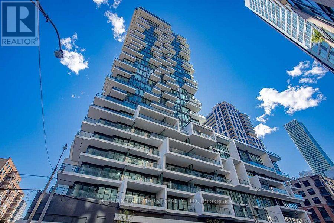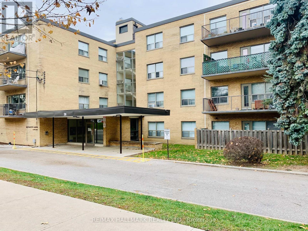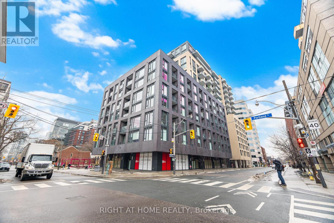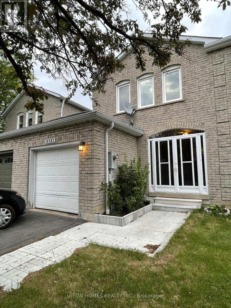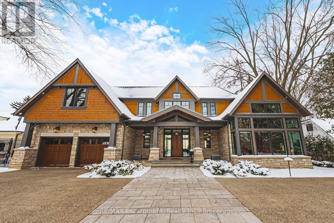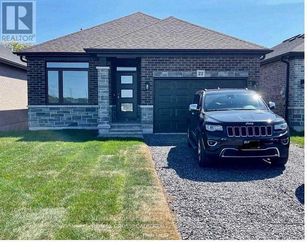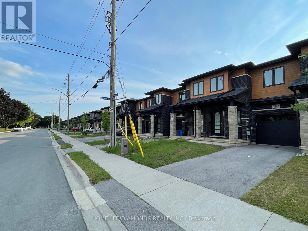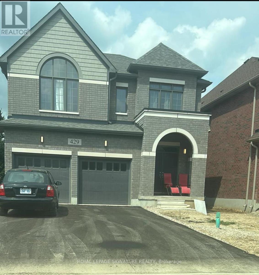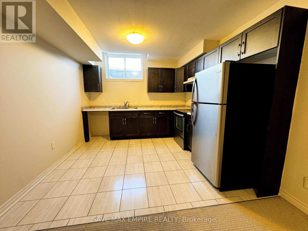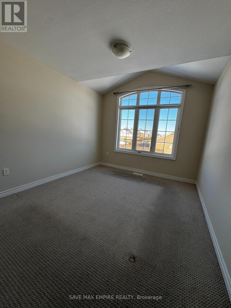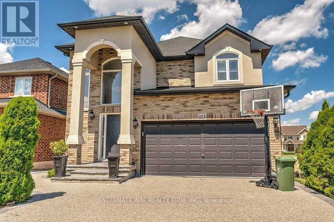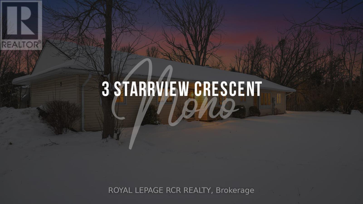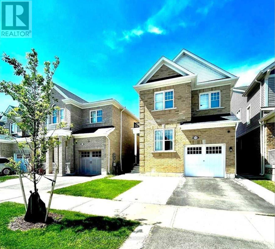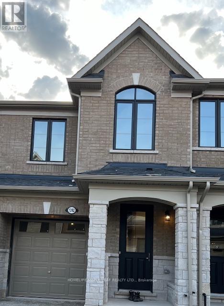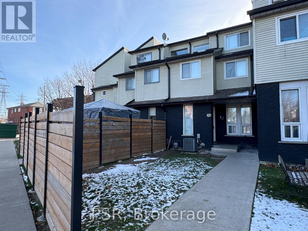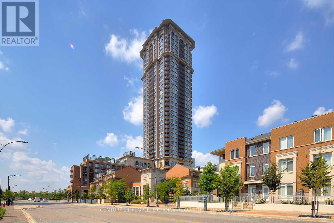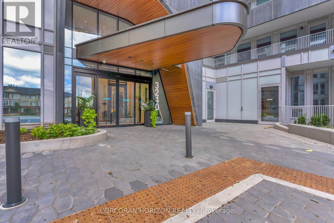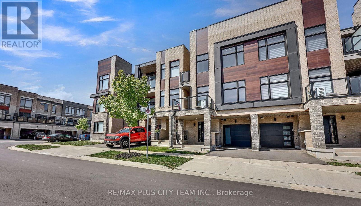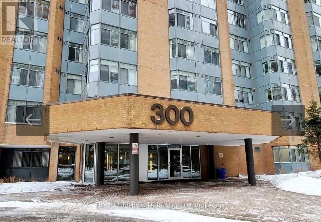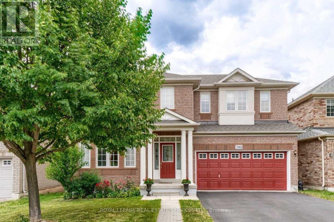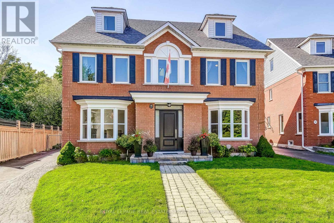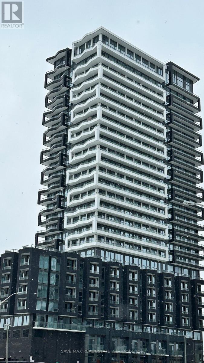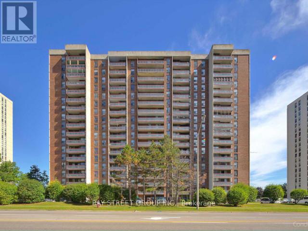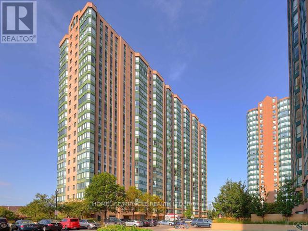4826 Auckland Avenue
Mississauga, Ontario
Opportunity Knocks To Own This Immaculate Home In Prestigious Neighborhood Of Churchill Meadows. This Gorgeous Home Boasts 4 Bedrm,3 Baths And Natural Sunlight Thru Out. Combined Living And Dining, Cozy Family Room. Main Floor. Stunning Eat-In Kitchen Spent Thousand Of Dollars On Upgrades. S/S Appliances, Gas Stove, Granite Countertops ,Custom Backsplash. Master Retreat W/4Pc Ensuite 4 Good Sized Bedrooms. Immaculate Well Kept In The Desirable Community Of Churchill Meadows. New Immigrants are welcome. Only Main And Upper Floor. Tenant pays 70% Utilities. (id:61852)
Royal LePage Flower City Realty
2103 - 365 Prince Of Wales Drive
Mississauga, Ontario
Part Of Mississauga's City Centre! Welcome To The Award Winning Limelight Condos! Built By The Highly Reputable Daniels Corporation, One of The Top Developers in Canada. This Gorgeous Sun Filled Sub Penthouse 1 Bdrm + Den With Parking and Locker Features: Tall 9Ft Ceilings, Hardwood Floors In Living/Dining Rooms, Floor To Ceiling Windows that Flood the Space With Natural Light, Open Concept Gourmet Kitchen With Granite Counter, Breakfast Island, Dark Kitchen Cabinetry and Stainless Steel Appliances. Freshly Painted. Terrific Feeling Before And After Bed With The Spacious Bedroom With An Awesome City View, Large Double Closet and Floor To Ceiling Glass Window Panel. Perfect Layout With No Wasted Space! Need A Second Room? No Problem! The Den is Huge Enough To Fit Another Bed. Enjoy The Extra Large Private Balcony With Unobstructed Panoramic South, East and West Views of City Centre, With a Glimps of Lake Ontario and CN Tower. The Building Offers Exceptional Amenities: Fitness Centre, Full-Size Basketball Court, Rooftop Terrace, BBQ Area, Theatre Room, Party Room With a Kitchen, Outdoor Garden, Guest Suite for Visitors, Concierge, & More. Unbeatable Walkability to Square One, Celebration Square, Sheridan College, YMCA, Living Arts Centre, GO Transit, Hurontario LRT, Schools, Parks, Dining, and Entertainment. Grocery Options Include Food Basics, Rabbas, Whole Foods and More. Lots of Fine Dining and Entertainment at your Doorstep. Minutes to Highway 403 and the QEW for Easy Commuting. Property is Vacant! (id:61852)
Right At Home Realty
20 - 1245 Stephenson Drive
Burlington, Ontario
This home is ideal for entertaining family and friends with its open-concept main floor and easy access to your private back yard through the sliding glass doors from the dining room. The yard is fully fenced and easy to maintain. The kitchen and main floor were renovated in 2020 and feature quartz countertops, Carrara marble backsplash, a pantry with soft close doors and laminate flooring. The upper-level features 3 bedrooms and the primary bedroom has a walk in closet, hardwood floors and an ensuite bathroom, renovated in 2022. The lower-level family room with French doors features a built in 50" tv screen with surround sound and a custom-built wall unit. This quiet complex is located close the highway, transit, downtown and shopping. (id:61852)
Keller Williams Edge Realty
306 - 1 Rowntree Rd Road
Toronto, Ontario
This bright, sun-filled, extra-large unit features one of the most desirable floor plans in the complex. Ideally situated in a quiet neighborhood, it is just steps from TTC transit and shopping plazas, making it well suited for both families and investors. The unit has been freshly painted and offers carpet-free flooring throughout. The building is part of a secure complex with 24-hour security and is located in an area known for excellent schools, including St. Andrew Catholic English School, St. Noel Catholic French School, and nearby public schools, all within walking distance. Conveniently close to TTC, shopping, Tim Hortons, York University, Humber College, and Rowntree Park, which features picnic areas, bike trails, and a family-friendly environment. This is an exceptional opportunity to enjoy house-sized living with the comfort and convenience of a luxury condominium. (id:61852)
International Realty Firm
516 - 245 Dalesford Road
Toronto, Ontario
**Rarely Available, Spacious 2 Bedroom Plus Den And 2 Baths Corner Suite at The Dalesford, a Boutique Low-rise Condominium with only 134 Ravine-side Units**Impeccably Maintained Building on a Quiet cul-de-sac, Featuring Elegant Entrance with Portico and Beautifully Landscaped Grounds**1079 SQFT of Living Space Overlooking Mimico Creek with Plenty of Windows, Natural Light, Privacy and 2 Walk-Outs to Balcony with Gas Line for BBQ**Featuring Belgian Designer Wide-Plank Flooring Throughout, Open-Concept Kitchen with Stainless Steel Appliances, Granite Counter, Mirrored Backsplash and Centre Island with Breakfast Bar Plus Separate Dining Area**Large Closets in Foyer and Bedrooms with Custom Built-in Organizers**New Full-Sized Stacked Washer & Dryer August 2025, New Over-the-Range Microwave in 2024**Spacious Owned Underground Parking Space with Dual-Bike Rack very close to Elevator**Situated in Sought-after School District of Stonegate-Queensway** Walking Distance to Mimico Go Train, TTC Bus Station to Royal York subway, Restaurants & Shops on Queensway, Waterfront Trails and Lake Ontario**Convenient Access to Gardiner Expressway and only Minutes to Airport, Sherway Gardens, Downtown Toronto and High Park**Party/Meeting Room with Full Kitchen on Main Level**New Gym Equipment Installed Spring of 2025 and Newly Designed Rooftop Patio with Gardens, City and Lake Views for Completion Fall 2025.**Revitalization of all Building Hallways and Lobby Areas with New Carpet, Updated Wallpaper and Fresh Paint in 2026** (id:61852)
Century 21 Skylark Real Estate Ltd.
Lower - 172 Cundles Road W
Barrie, Ontario
Two-Bedroom Unit Available For Lease In A Prime Location! Stunning lower unit - Thoughtfully Designed Living Space That Maximizes Comfort & Functionality. Spacious & functional space With Oversized Windows That Fill The Room With Natural Light. The Kitchen Is A Delight, Featuring S/S Appliances & Elegant Quartz Countertops. The Vinyl Floors Throughout Add A Modern Touch. This Unit Offers 2 Beds & A Well-Appointed Bath, Providing Ample Space & Privacy. Being A Newer Build, This Home Offers Pristine Condition & Modern Features. Enjoy The Proximity To Sunnidale Park. Commuting Is Convenient With Public Transit & Easy Access To Hwy 400. A Short Drive Will Take You To Downtown Barrie And Its Picturesque Waterfront, Where You Can Explore Shops And Dine At Delicious Restaurants. (id:61852)
RE/MAX West Realty Inc.
3485 Mcdowell Drive
Mississauga, Ontario
A truly elegant property featuring nine foot ceilings on the main floor with crown molding throughout. The open concept kitchen offers a breakfast bar and a walkout to a private garden, perfect for entertaining or relaxing. The spacious living room is highlighted by a gas fireplace, complemented by a large formal dining area. An impressive seventeen foot foyer sets the tone for the home's sophisticated design. Upstairs offers four generous bedrooms, while the finished basement includes an additional kitchen, ideal for extended family or guests. This home is beautifully maintained and move in ready. Simply unpack and enjoy refined living at its best. (id:61852)
Royal LePage Signature Realty
58 Wells Orchard Crescent
King, Ontario
One of the largest end-unit link homes in the subdivision, situated on a premium 40 ft wide lot linked only at the garage.Offering 2,190 sq. ft. above grade plus a 1,012 sq. ft. finished basement, this home delivers nearly 3,200 sq. ft. of total living space - beautifully upgraded throughout.Features include a 36" 6-burner WOLF gas range, butler's pantry, natural gas BBQ hookup, and built-in entertainment unit.Hardwood flooring and 24" tile flow throughout the home.The finished basement includes a full kitchen, recreation/fitness area, 3-pc bathroom with glass shower, and ample storage.Upstairs, the primary suite offers high ceilings, a 5-pc ensuite, and a custom walk-in closet. Convenient second-floor laundry and a spacious 2-car garage with home and backyard access complete the layout.Located in a family-friendly neighbourhood, walking distance to shops, restaurants, and top-rated schools, and just minutes to Hwy 400, the Zancor Rec Centre, and scenic walking trails.A must-see home offering exceptional quality, comfort, and convenience. (id:61852)
Keller Williams Referred Urban Realty
1 Lormik Drive
Uxbridge, Ontario
Meticulously Upgraded BUNGALOW in One of Uxbridge's Most Sought-After Cul-De-Sacs | Nestled high on a quiet street with striking curb appeal, this 1,591 sq. ft bungalow (plus 1,582 sq. ft finished walk-out lower level) combines modern upgrades, thoughtful design, and a uniquely private setting. Perfect for retirees or professional couples-with space for teens, in-laws, or guests - this home balances style, comfort, and versatility | At the heart of the main floor, a bold black feature wall with 60" electric fireplace creates a dramatic yet cozy focal point. The open-concept kitchen showcases chef-inspired stainless steel appliances (2021), sleek lighting, and a seamless flow to the living and dining areas. A SPLIT-BEDROOM layout ensures privacy: the serene primary suite features a custom 3-piece ensuite, while two secondary bedrooms (currently a home office) share a stylish Jack & Jill bath ('25) | OUTDOORS, a full-length deck overlooks the backyard, complete with a covered lounge featuring a ceiling fan and outdoor TV - an entertainer's dream. Additional updates include hardwood floors, smooth ceilings on main (most rooms), freshly painted walls, new trim, upgraded lighting/switches, a NEW staircase with custom glass railing (2025) | GARAGES 3+2: for the hobbyist or car enthusiast-an attached OVERSIZED 3-car space - 23 ft x 39 ft with epoxy floors, gas heater, upgraded electrical, and a 13-foot ceiling (car lift potential!) and a 22 x 6ft loft storage area. The 3rd bay currently doubles as a WORKSHOP complete with 12 foot garage door. Need more space? A separate detached 2-car TANDEM style garage provides extra storage for your hobbies/weekend toys. The walk-out LOWER LEVEL, with private patio and separate garage entrance, features a second kitchen + 3-piece bath - ideal for extended family/guest/teen suite. Walk to trails, pickleball + tennis courts, skate park, and downtown, this home blends nature, comfort, and convenience in one exceptional package. (id:61852)
Royal LePage Rcr Realty
141 Cunningham Drive
New Tecumseth, Ontario
Welcome to 141 Cunningham Drive, New Tecumseth, a well-updated detached home located in a quiet, family-friendly neighborhood. This property offers 4 bedrooms (3+1) and 3 bathrooms, providing comfortable and functional living space ideal for families or end-users. The main level features updated finishes throughout, including quality vinyl flooring, pot lighting, modern fixtures, and newer appliances. The kitchen includes quartz countertops, contemporary cabinetry, tile backsplash, and crown molding, opening into bright living and dining areas. A feature accent wall with an electric fireplace adds warmth to the main living space. The finished basement offers additional flexibility with a large recreation area, bedroom or office space, and ample storage. Outside, enjoy excellent curb appeal, single-car garage parking, and a large driveway. The fully fenced backyard features both deck and grassed areas, perfect for everyday enjoyment. ** This is a linked property.** (id:61852)
Real Broker Ontario Ltd.
Ph 07 - 7167 Yonge Street
Markham, Ontario
Spacious And Bright High Demand Penthouse 1 Bedroom Unit At "World On Yonge" In Thornhill With1 Parking Spot and One Locker Included.9-Ft Ceiling, West Facing Unit. Modern kitchen with stainless steel appliances and granite counters, Very Functional Layout With No Wasted Space! Steps To Yonge & Steeles, Ttc & Viva At Door. Direct Access From Bridge To Indoor MallW/Supermarket, Retails, Food Court, Restaurant, Banks, Pharmacy, Walk-In Clinics. Dentist,Close To Public Transit On Yonge. 24/7 concierge service, visitor parking available, Walking Distance To All Your Daily Needs. (id:61852)
RE/MAX Your Community Realty
18-20 Reuben Street
Aurora, Ontario
Welcome to 18-20 Reuben Street, Aurora - a timeless century home built in 1916, showcasing the quality craftsmanship and character of a bygone era. Perfectly situated in the heart of Aurora, this property sits on an expansive 77' x 130' lot, offering exciting potential for severance or future development (buyer to verify).The main home includes two self-contained apartments, ideal for generating additional income or easily reconfigured to create a spacious single-family residence. Both units are currently tenanted on a month-to-month basis, providing flexibility for investors or end-users alike. Recent updates include a new kitchen on the main level, newer windows, a new boiler system, and a new water heater installed within the past few years, offering peace of mind and energy efficiency. Enjoy the convenience of being just steps from parks, schools, shops, restaurants, transit, and all that vibrant downtown Aurora has to offer. Whether you're looking to invest, develop, or restore a piece of Aurora's history, 18-20 Reuben Street is a rare opportunity you won't want to miss. (id:61852)
Royal LePage Elite Realty
1013 - 2635 William Jackson Drive
Pickering, Ontario
Welcome to this well-appointed condo townhouse in Pickering's sought-after Duffin Heights neighbourhood, offering a practical and comfortable living option in a growing, well-connected community. Unit 1013 at 2635 William Jackson Drive features a thoughtfully designed layout ideal for first-time buyers, down sizers, or investors seeking low-maintenance ownership.Enjoy the convenience of townhouse-style living combined with condo ease, all within close proximity to parks, shopping, transit, schools, and everyday amenities. With easy access to major routes and a vibrant neighbourhood feel, this home presents an excellent opportunity to enjoy modern living in one of Pickering's most desirable areas.A smart choice for those looking to put down roots or add to their portfolio in a location that continues to grow in popularity. Maintenance fees include water and rogers internet. (id:61852)
RE/MAX Hallmark First Group Realty Ltd.
201 - 715 Queen Street E
Toronto, Ontario
Second-floor commercial unit of approximately 700 sq. ft., located in a professionally managed mixed-use building in Toronto's Leslieville neighbourhood. The space features an open-concept layout with ceilings over 9 feet, large front-facing windows providing natural light, and an in-suite water connection (sink). A shared kitchenette is conveniently located on the same floor.The building is equipped with a central HVAC system with ultraviolet air purification, intercom-controlled access, and security cameras in common areas.The unit may be suitable for office, creative studio, wellness, personal service, or personal shop uses, subject to zoning.Ideally situated along Queen Street East, within a dense residential pocket with multiple nearby condominium and apartment buildings, and offering convenient access to TTC streetcar and bus routes. The area is surrounded by established retail, dining, and residential uses. (id:61852)
RE/MAX All-Stars Realty Inc.
Basement-2 - 182 Confederation Drive
Toronto, Ontario
Spacious one bedroom Basement-Independent unit with own living room, bedroom, kitchen and washroom. close to schools, parks, shopping, beaches etc (only laundry shared) (id:61852)
Century 21 Percy Fulton Ltd.
50 Hargrove Lane
Toronto, Ontario
One Of A Kind independent 1-Bdr Suit in The Prestigious Lawrence Park Neighbourhood Surrounded By Luxury Homes & Prestigious Schools. Townhomes Is In The Heart Of Rich, Historic And Medically Acclaimed Area Where All Health Interventions Is At Its Core. Top Rated School Zone (Toronto French School, Crescent School, Blythwood Jr. Ps, York University Glendon Campus). Step To Ttc, Park, Hospital, Notable Clubs And Gourmet Dining. >> (id:61852)
Nu Stream Realty (Toronto) Inc.
1105 - 68 Merton Street
Toronto, Ontario
Beautiful 1 Bedroom + Den, Two Bathroom 1 Parking At "Condo Life." Incredible Floor Plan And Finishes. Faces South West With 50 Sq Ft Balcony. Boutique Condo Building Has Warm, Welcoming Feel. Steps To Yonge Street Subway, Shops, Restaurants, Gourmet Shops & Extensive Parks System. Available For April 1 Occupancy. Locker Also Included. Locker: P4/ #58 Parking: P4 /#28 (id:61852)
Forest Hill Real Estate Inc.
505 - 36 Olive Street
Toronto, Ontario
Students, New Immigrants Welcome! Brand New Yonge/FinchTwo Bedroom Is Move-In Ready. Steps from Finch Subway Station & hwy 401 & 404. Olive Residences includes 11,000 square feet of meticulously designed indoor and outdoor amenity space, including a private catering kitchen, social lounge, collaboration and meeting areas, fitness and yoga studios, children's playroom, virtual sports room, and expansive outdoor terraces. (id:61852)
RE/MAX Imperial Realty Inc.
1708 - 131 Torresdale Avenue
Toronto, Ontario
Bright & Modern 2-Bedroom Suite with Sunroom at 131 Torresdale Ave: Discover 1,465 SF of fully renovated living space in this thoughtfully modernized 2-bedroom + sunroom suite with smooth ceilings, pot lights, and large south-facing windows that fill every room with natural light. The open-concept kitchen features sintered stone counters, custom backsplash, oversized waterfall island, brand-new built-in appliances & abundant cabinetry, flowing seamlessly into the dining & living areas, which extend to a bright sunroom with open views. The primary bedroom includes a walk-in closet with custom organizers & a 3-piece ensuite, while the second bedroom offers a large closet with soft-close sliding doors. Enjoy a 4-piece hallway bathroom, ensuite laundry with stone folding counter, huge in-suite storage & 1 underground parking space. Building amenities include a party room, outdoor pool, indoor whirlpool, sauna & exercise room. Minutes from Bathurst St with dining, shopping, banks & local services, parks within walking distance, and a TTC bus stop nearby make this an ideal blend of comfort & convenience. Book a visit today to see this stunning suite in person! (id:61852)
Real Broker Ontario Ltd.
2909 - 30 Inn On The Park Drive
Toronto, Ontario
Enjoy sophisticated urban living in this executive 3-bedroom, 3-bathroom, 1655 sq ft suite with 2 parking spots in one of the most luxurious developments in the city! Ideal location, Auberge on the Park is Surrounded by Toronto's most exclusive North York neighbourhoods! Boasting a luxurious art deco design & essential amenities this residence promises a distinctive blend of class, comfort & convenience. This sunlit corner suite boasts an array of floor-to-ceiling windows providing an abundance of natural light & breathtaking southeast views of the Toronto Skyline. Experience luxury living in this thoughtfully designed condo featuring an open-concept floor plan, seamlessly blending the living, dining, & kitchen areas, perfect for both entertaining & daily living. The flow continues outdoors with a wraparound oversized terrace (approx 700 sq ft) overlooking Toronto, offering exceptional exterior living spaces. The chef's kitchen features high-end Miele appliances, an oversized island with a quartz waterfall feature & counter top, breakfast seating, custom quartz backsplash & ample cabinetry. Enjoy 3 spacious bedrooms, including a primary suite with a 5-piece ensuite, large walk-in closet with stunning south views, while the 2 additional bedrooms, each with generous closet space & picturesque east views, are thoughtfully situated on the opposite side of the unit for added privacy. Additional features include: 9ft ceilings, luxury hardwood floors throughout; an ensuite laundry, ample storage space & pot lights. Enjoy seamless access to the LRT, Shops at Don Mills, restaurants, big box stores & parks. Seize this incredible opportunity to make Auberge on the Park your home! Outstanding resort like amenities featuring an outdoor pool, cabanas, whirlpool spa, rooftop garden/terrace w/ bbq area; state of the art gym w/yoga & spin studios; lounge area; party rm; private dining rm; & 24 hr concierge. (id:61852)
Sotheby's International Realty Canada
2909 - 30 Inn On The Park Drive
Toronto, Ontario
Enjoy sophisticated urban living in this executive 3-bedroom, 3-bathroom, 1655 sq ft suite with 2 parking spots in one of the most luxurious developments in the city! Ideal location, Auberge on the Park is Surrounded by Toronto's most exclusive North York neighbourhoods! Boasting a luxurious art deco design & essential amenities this residence promises a distinctive blend of class, comfort & convenience. This sunlit corner suite boasts an array of floor-to-ceiling windows providing an abundance of natural light & breathtaking southeast views of the Toronto Skyline. Experience luxury living in this thoughtfully designed condo featuring an open-concept floor plan, seamlessly blending the living, dining, & kitchen areas, perfect for both entertaining & daily living. The flow continues outdoors with a wraparound oversized terrace (approx 700 sq ft) overlooking Toronto, offering exceptional exterior living spaces. The chef's kitchen features high-end Miele appliances, an oversized island with a quartz waterfall feature & counter top, breakfast seating, custom quartz backsplash & ample cabinetry. Enjoy 3 spacious bedrooms, including a primary suite with a 5-piece ensuite, large walk-in closet with stunning south views, while the 2 additional bedrooms, each with generous closet space & picturesque east views, are thoughtfully situated on the opposite side of the unit for added privacy. Additional features include: 9ft ceilings, luxury hardwood floors throughout; an ensuite laundry, ample storage space & pot lights. Enjoy seamless access to the LRT, Shops at Don Mills, restaurants, big box stores & parks. Seize this incredible opportunity to make Auberge on the Park your home! Outstanding resort like amenities featuring an outdoor pool, cabanas, whirlpool spa, rooftop garden/terrace w/ bbq area; state of the art gym w/yoga & spin studios; lounge area; party rm; private dining rm; & 24 hr concierge. (id:61852)
Sotheby's International Realty Canada
903 - 85 The Donway Way W
Toronto, Ontario
Welcome to this fantastic 1-bedroom, 1-bathroom suite with 1 Car parking at the Shops at Don Mills. This bright and spacious east-facing unit offers beautiful morning light and unobstructed views. This is an ideal home for a busy professional seeking comfort, convenience, and style. The open-concept layout provides generous living and dining space, a well-appointed kitchen, and a large bedroom with ample storage. A boutique, superbly managed and maintained residence with quality amenities, a fantastic concierge, and caring neighbours. Residents also enjoy a fitness centre, party room, concierge service, and visitor parking. Enjoy everything this Shops at Don Mills neighbourhood has to offer: exceptional dining, shopping, groceries, VIP Cineplex, Eataly, and so much more! Walk and cycle along the Don Mills Trail. Minutes to the future Eglinton LRT entrance. Tenant pays own hydro and internet/cable. Available immediately with the option to lease fully furnished at $2900/mo. If unfurnished, the unit is available for March 1st (id:61852)
Chestnut Park Real Estate Limited
1712 - 80 John Street
Toronto, Ontario
Luxurious Festival Executive Private Tower Condo! Facing South East (Downtown/Lake View) 1250 Sq ft 2 Bed + Media, Large Balcony With Parking And A Locker! Custom B/I Closet Organizers In 5 Closets! Installed electric roller blinds and stunning views of the CN Tower! Home To Toronto Film Festival. Custom Finishing And Excellent Layout & Upgrades. Including Indoor Pool, Whirlpool, Waterfall, Exclusive Invitation To Movie Screenings/Festival, Guest Suites, Business Centre, Sports Lounge. Enjoy Meditation Garden, Yoga/Pilates/Dance Studio/Indoor Pool, Sports Lounge, 24 Hr Concierge, Saunas, Sundeck, Rooftop Terrace, Fitness Centre, 55 Seat Cinema And Much More. (id:61852)
Slavens & Associates Real Estate Inc.
1301 - 60 Berwick Avenue
Toronto, Ontario
** HOT PROPERTY FOR BUYERS AND INVESTORS ** SUPER LOCATION - YONGE AND EGLINTON ** DON'T MISS THIS ONE ** ONE BEDROOM CONDO WITH PARKING AND LOCKER INCLUDED !!!!! Bright and peaceful southeast-facing unit in the heart of Yonge & Eglinton, offering outstanding value in one of Toronto's most walkable and well-connected neighbourhoods ** The open-concept living and dining layout features laminate flooring throughout, a sun-filled living space, and a modern kitchen with granite countertops, ceramic backsplash, and stainless steel appliances ** The generous bedroom offers ample closet space, while the bathroom includes ceramic tile finishes and a deep soaker tub ** Enjoy the convenience of ensuite laundry and open city views from your private balcony ** Steps to the Eglinton Subway, upcoming Eglinton LRT, TTC, Farm Boy, shopping, cafes, restaurants, parks, schools, the community centre, and the public library ** THIS IS CITY LIVING THAT TRULY WORKS ** See VIRTUAL TOUR ** (id:61852)
RE/MAX Crossroads Realty Inc.
2301 - 77 Shuter Street
Toronto, Ontario
Elevate your lifestyle in this beautifully designed residence in the heart of downtown. This premium 23rd floor unit offers higher ceilings, abundant natural light, and breathtaking west-facing views to create an inspiring everyday backdrop. Thoughtfully finished with rich laminate flooring throughout, this modern suite features a refined kitchen with stone countertops, upgraded under-cabinet lighting, built-in appliances, and a moveable centre island perfect for casual dining or entertaining.The open-concept layout flows effortlessly into a spacious, functional bedroom. Ample storage throughout with bonus front entrance closet + ensuite laundry. Floor-to-ceiling windows showcase unobstructed views of the iconic St. Michael's Cathedral + downtown core, and delivers stunning sunsets in the evenings. Enjoy resort-style living with access to premium building amenities, including an outdoor pool and BBQ area, party and games rooms, concierge service, fitness centre, business centre, and pet spa. Perfectly located just steps to shopping, dining, universities, and major hospitals, this is city living at its most convenient and connected. Move-in ready and easy to love - simply unpack and enjoy! Parking and locker included. (id:61852)
RE/MAX Hallmark Realty Ltd.
405 - 28 Upper Canada Drive
Toronto, Ontario
Welcome to Southminster Manor, a quiet and well-managed building that is wonderfully situated close to Yonge Street and the 401. Northwest-facing one-bedroom corner unit features balcony and updated kitchen and bathroom. Parking available for an additional fee (outdoor $85 or garage $125).**This is a rental apartment building, not a condominium** (id:61852)
RE/MAX Hallmark Realty Ltd.
611 - 543 Richmond Street W
Toronto, Ontario
Discover Elevated Urban Living At 543 Richmond Residences By Pemberton Group, Ideally Located In Toronto's Highly Desirable Fashion District, With Effortless Access To The Entertainment District And Financial Core Just Moments Away.This Premium South-East Facing Corner Suite Features A Thoughtfully Designed 2 Bedroom Plus Den Layout With 2 Full Bathrooms, Offering Exceptional Space, Natural Light, And Versatility For Modern Living. Floor-To-Ceiling Windows Showcase Sweeping City Views While Creating A Bright, Inviting Atmosphere Throughout The Home.Residents Enjoy A Resort-Style Lifestyle With An Impressive Selection Of Amenities Including 24-Hour Concierge, A State-Of-The-Art Fitness Centre, Stylish Party And Games Rooms, An Outdoor Pool, And A Stunning Rooftop Lounge With Panoramic Skyline Views.Parking Included. A Rare Opportunity To Own A Complete Downtown Lifestyle In One Of Toronto's Most Vibrant And Connected Neighbourhoods. (id:61852)
Right At Home Realty
(Bsmt) - 5131 Salishan Circle
Mississauga, Ontario
Beautiful Brand New 1 Bedroom + Den Basement Apartment in a prime Mississauga location, ideal for a young professional or couple seeking comfort and accessibility in a highly desirable neighborhood . Bright and functional layout conveniently located at Hurontario & Eglinton, minutes away from Hwy 403, 401, 410, and 407. Features include Brand New S/S Appliances, 3-piece bathroom, spacious living area, private separate entrance through garage and own laundry facilities for complete privacy. The den can be used as a second bedroom or home office. Excellent location close to transit, parks, grocery stores, shops as well as Heartland Town Centre and Square One, restaurants, and entertainment. Utilities, Internet and One Parking space on the driveway Included. Available for immediate occupancy. (id:61852)
Reon Homes Realty Inc.
140 Secord Lane
Burlington, Ontario
The Haven. A rare waterfront estate on a private laneway in South Burlington. Set on nearly 3/4 of an acre with 103 ft of shoreline and full riparian rights, this property offers privacy, direct lake access, 11,417 Sq ft of living space and a lifestyle that feels like a luxury resort without leaving home. Inside, the lake takes centre stage. Floor to ceiling windows in the great room frame the view, anchored by 22-foot ceilings, a dramatic full-height stone fireplace, and a skylight that floods the space with light. A second living room provides another place to unwind, while a private office with 18-foot beamed ceilings and a stone feature wall inspires focus. Designed by architect David Small, this home is a masterclass in craftsmanship and elegance. Details like radiant heated floors throughout and a heated driveway ensure year-round comfort. Three outdoor terraces extend the living space. One includes a full outdoor kitchen with built-in BBQ, fridge, and bar sink; another is heated and screened for cooler nights. An additional custom stone patio sits at the water's edge. The backyard is a showstopper. An infinity edge pool appears to spill into the lake, while a private tennis court adds to the resort feel. Inside the kitchen features a large quartz island, Sub- Zero, Miele, and Wolf appliances, and custom cabinetry. A generous mudroom and main-floor laundry offer everyday function. Upstairs are four bedrooms, each with its own ensuite. The primary suite enjoys panoramic lake views, a spa-like ensuite, and a custom dressing room with center island. A second laundry room is also on this level. The walk-out lower level includes a lounge and bar, wine cellar, golf simulator, gym with lake views, sauna, tiered theatre, guest suite, and 3 additional bathrooms. An oversized 4-car tandem garage completes the home. Just minutes to downtown Burlington and a short drive to Toronto and Niagara, this is lakeside living without compromise. Luxury Certified. (id:61852)
RE/MAX Escarpment Realty Inc.
RE/MAX Escarpment Realty Inc.
22 Athabaska Drive
Belleville, Ontario
Absolutely Gorgeous 3 Br Brand New Home In Great Location In Belleville. Located Just North Of The 401. Main Floor Features 9' Ceilings & Hardwood Floors, Modern Kitchen W Quartz Counters & Stainless Steel Appliances! Close To Quinte Sports & Wellness Centre, Quinte Mall, Shopping Plazas, And Other Amenities. (id:61852)
RE/MAX Crossroads Realty Inc.
4841 Pettit Avenue
Niagara Falls, Ontario
Modern freehold two-Storey interior townhouse located in the Cannery District, Niagara Falls. Approx. 1,600 sq. ft. featuring 3 bedrooms plus loft, 3 bathrooms, 9 ft. ceilings on main level, open-concept layout, second-floor laundry, and inside access from garage. Quality finishes throughout including ceramic tile flooring and California ceilings. Fully sodded lot with asphalt driveway. Conveniently located close to shopping, dining, and local amenities. Available March 1st. (id:61852)
Homelife/diamonds Realty Inc.
429 Adelaide Street
Wellington North, Ontario
AAA Tenants Only. Pls Attach Sch B & 801. Please Send Rental Application, JobLetter, Pay Stubs & Equifax Credit report. Book Showings Through Broker bay. Some Pictures Have Been Virtually Staged. (id:61852)
Royal LePage Signature Realty
Basement - 6313 Dores Drive
Niagara Falls, Ontario
Basement Apartment for Rent - Niagara Falls Well-maintained and fully finished basement apartment available for lease in a prime Niagara Falls location, just minutes from the Falls. This private two-bedroom unit features a full kitchen, a well-appointed bathroom, and its own private entrance, offering comfort and privacy. Conveniently located near the QEW, Thundering Waters Golf Club, Niagara Marineland, shopping centers, and schools. Ideal for small families or professionals seeking a quiet and accessible neighborhood. A great opportunity to lease a spacious basement apartment in one of Niagara Falls' most desirable communities. (id:61852)
Save Max Empire Realty
6313 Dores Drive
Niagara Falls, Ontario
Discover this exceptional Mountainview Homes residence located in one of Niagara Falls' most desirable neighborhoods. Situated on a premium corner lot, this beautifully designed home features 9-foot ceilings on the main floor and expansive custom windows that fill the space with natural light. The main level offers a well-thought-out layout with a separate living room, formal dining area, family room, and a bright breakfast area overlooking the spacious family kitchen. The kitchen is equipped with a center island and additional pantry space, ideal for everyday living and entertaining. The finished basement includes a private two-bedroom apartment with a full kitchen, bathroom, and its own entrance-perfect for extended family or additional rental flexibility. Listed separately for Lease for $1500.Additional highlights include a two-car garage with remote access and a prime location close to Niagara Falls, QEW access, Thundering Waters Golf Club, Niagara Marineland, shopping, and schools .A rare opportunity to lease a spacious, well-appointed home in a sought-after community. (id:61852)
Save Max Empire Realty
113 Whitefish Crescent
Hamilton, Ontario
Just one block from Lake Ontario, in the desirable Fifty Point area of Stoney Creek, this lovely 4-bedroom home offers excellent curb appeal and a fully finished basement with a separate entrance-ideal for extended family or as an income-generating suite. The two-story foyer fills the open-concept main level with natural light. A separate dining room is perfect for entertaining, while the spacious family room with a gas fireplace opens into the eat-in kitchen. The large kitchen features abundant cabinetry, a generous island with a breakfast bar, a floor-to-ceiling pantry, and plenty of space for a table-perfect for family gatherings. Sliding doors lead to a balcony with access to the expansive backyard. California shutters enhance the many windows throughout the home. The second floor includes four well-sized bedrooms; the primary bedroom offers an ensuite bathroom and a walk-in closet. The basement features a fully equipped in-law suite complete with a kitchen, family room, bedroom, and bathroom. Conveniently located close to all amenities, the QEW, and the GO Train station. (id:61852)
International Realty Firm
3 Starrview Crescent
Mono, Ontario
Great location and a great opportunity to step into the prestigious cul de sac of homes. This bungalow sits on a 2.4 Acre Lot in very Desirable Neighborhood On Edge Of The Orangeville in Mono. Country Style Living Within Minutes To Shopping And Transportation. This Bungalow Offers 4 Bedrooms with 2 Full 4 piece bathrooms. Cozy Living Area With Natural Wood Fireplace, Bright Kitchen With Eating Area. Primary Bedroom With a huge Walk-In Closet at one end of the home with 3 other bedrooms at the other end. Multiple walk out areas of the home could allow for a private second living space. Lamanite And Ceramic Floors Throughout. Lots of options here. (id:61852)
Royal LePage Rcr Realty
Bsmt - 635 Hepburn Road
Milton, Ontario
LEAGAL BASEMENT, 2 Bedroom And 1 Washroom Basement Apartment With Separate Entrance. A lot of storage space. Laminate Floor Throughout The Basement. Private Laundry. One Parking Space Included. Excellent Location Near To All Amenities, Schools, Park, Highways, Hospital. Beautifully Maintained, Fully Renovated Top To Bottom With Top Notch Upgrades, Large Windows And Pot Lights. Ideal for a single professional, a couple, or a small family. (id:61852)
Century 21 People's Choice Realty Inc.
1392 National Common
Burlington, Ontario
One Year Old Modern Townhouse in Tyandaga heights. 3 Bed, 3 Bath, 2 Parking, 9ft Ceiling, Lots of Natural Light throughout the house with large windows and hardwood floor on main floor on main level. The kitchen features a huge, beautiful island, stainless steel appliances, open concept layout. Kitchen overlooking the backyard with deck. Massive primary bedroom with walk-in closet & spa-like ensuite, separate soaker tub and glass shower. Additional 3 pc bathroom and laundry on the upper floor. Proximity to schools, parks, hiking trails, golf course, Costco, IKEA, Home Depot & Easy Access to the highways. 1 Car Garage & 1 Car Driveway Parking. (id:61852)
Homelife Maple Leaf Realty Ltd.
14 - 2 Blackthorn Avenue
Toronto, Ontario
Beautifully Finished Townhome With Ample Outdoor Space! Spacious 3 Bedroom, 1.5 Bathroom Suite Spanning Over 4 Storeys Of Functional Living Space. Laminate Flooring, High Ceilings, & Modern Finishes Throughout. Ample Natural Light - Window Coverings Included [Roller Blinds]. Kitchen Boasts Full Sized, Stainless Steel Appliances. Semi-Finished Basement Functions As Bonus Storage Space Or Rec Room Area w/ Powder Room & Ensuite Laundry. Enjoy Oversized Front Yard! 1 Surface Parking Space Included. Tenant To Pay Hydro, Gas, Water. (id:61852)
Psr
3308 - 385 Prince Of Wales Drive
Mississauga, Ontario
Spacious One Plus Den And Two Wr Corner Unit With Beautiful South Westview At The Chicago Building. Freshly painted through out. New flooring, Carpet free. Den Large Enough For A Bed. Well Managed Building With Security, Excellent Amenities. Walk To Sheridan College, Square One, Shops & Restaurants Around The Neighborhood. Enjoy the view of celebration square from living room. One Bus Away From U Of T Mississauga Campus. Includes One Parking & One Locker. (id:61852)
Century 21 People's Choice Realty Inc.
1607 - 3240 William Coltson Avenue
Oakville, Ontario
Welcome to The Walker, a bright and thoughtfully designed 1-bedroom + den suite offering 730 sq. ft. of modern living space. The open-concept kitchen, dining, and living areas create a comfortable layout ideal for both everyday living and entertaining. A spacious bedroom and versatile den provide flexible living options, perfect for a home office or guest space. Contemporary finishes, great natural light, and access to premium building amenities complete this inviting home, conveniently located near shopping, transit, and major highways. (id:61852)
Sotheby's International Realty Canada
Corcoran Horizon Realty
2536 Littlefield Crescent
Oakville, Ontario
Welcome to this modern 3-bedroom, 3-bathroom freehold townhome located in the highly desirable Glen Abbey Encore community of Oakville. This spacious and thoughtfully designed home offers a bright open-concept layout with 9-foot ceilings, hardwood flooring, and pot lights throughout. The gourmet kitchen features granite countertops, a centre island, and stainless steel appliances, making it both stylish and functional for everyday living. The primary bedroom includes a private 3-piece ensuite with a glass shower, while two large terraces provide the perfect spaces for outdoor dining or relaxing with scenic park views. Additional features include oak stairs, smart home technology, a high-efficiency furnace, and premium finishes throughout. Conveniently located near top-rated schools, parks, shopping, and major highways, this home offers the perfect combination of luxury, comfort, and convenience-ideal for families or professionals seeking a refined rental in Oakville's most sought-after neighbourhood. (id:61852)
RE/MAX Plus City Team Inc.
1409 - 300 Webb Drive
Mississauga, Ontario
STUNNING BRIGHT & SPACIOUS 1 BED+SOLARIUM/DEN SUITE WITH ABSOLUTELY BREATHTAKING SOUTH CLEARVIEWS! LOCATED IN THE HEART OF SQUARE ONE , SOLARIUM /DEN CAN BE USED AS 2ND BEDROOM/OFFICE,KITCHEN WITH LARGE EAT IN. ENGINEERED HARDWOOD FLRS THRU-OUT. MASTER BEDROOM W/WALK INCLOSET.GORGEOS CALIFORNIA SHUTTERS & ELFS.EXCELLENT BASEMENT PARKING CLOSE TO ELEVATOR & LOCKERROOM.LOTS OF AMENITIES. MINS FROM HWY 403, SQ1 SCHOOL,PARK & TRANSIT.CLOSE TO AMENITIES, GYM ,THEATRE, PARTY ROOM,TENNIS COURT, INDOOR POOL , SAUNA , VISITORPARKING, SECURITY AND MORE.ONLY HYDRO UTILITY TO BE PAID BY TENANT. (id:61852)
Homelife/miracle Realty Ltd
3161 Abernathy Way
Oakville, Ontario
Immerse yourself in the sought-after lifestyle of Bronte Creek, Oakville, with this spacious 2,356 sq. ft. executive family home featuring 4 bedrooms, 2.5 baths, and a double car garage. Perfectly designed for entertaining, the main floor boasts hardwood and ceramic flooring, a convenient laundry room, and a stunning kitchen that flows into the family room and out to a private garden deck, along with a separate formal living and dining area connected by a charming butler's pantry. Situated on a quiet, child-safe street, this property is a nature lover's dream, offering walkability to splash pads, scenic trails, and the expansive Bronte Creek Provincial Park, while being just five minutes from the Oakville Hospital and major amenities. With unparalleled access to the QEW, 403, 407, and GO Transit, this home offers the perfect balance of tranquility and commuter convenience; tenants are responsible for utilities, lawn maintenance, and snow removal. (id:61852)
Royal LePage Real Estate Services Ltd.
27 Morrison Creek Crescent
Oakville, Ontario
Welcome to your dream home on a lush ravine lot- A breathtaking Georgian-style residence nestled on one of the area's most sought-after crescents. Meticulously renovated with attention to every detail, this stunning property spans four spacious levels and offers 5 generous bedrooms, 4 bathrooms, a gourmet kitchen, formal dining room, living room or home office, family room, studio loft and a bright recreation room with electric fireplace in the lower level. Set against a serene natural backdrop (Nipigon Trail) the backyard is a private oasis featuring a stone patio, upper deck, pool safety fence and an inground saltwater pool with waterfall. Renovated in 2023, the main floor boasts hardwood floors throughout, custom-matched wood stairs, a gourmet kitchen with stainless steel appliances, a massive island, and a striking wet bar. An open breakfast area connects seamlessly to the family room, while the formal dining room is ideal for hosting gatherings. French doors, a gas fireplace, and garden views make the living room a beautiful option for a home office. The beautiful main floor laundry room makes daily chores more enjoyable. Upstairs, the primary bedroom is a standout retreat, complete with hardwood floors, sitting area, his and hers closets and walkout to a private deck overlooking the ravine- perfect for morning coffee. The spa-like ensuite features double sinks, a freestanding tub, and a glass shower. The upper levels, freshly painted includes new broadloom & custom wood staircase. The third floor loft offers a fifth bedroom, full 4pc bathroom, and a flexible space ideal for a home office, studio, or teen retreat. This executive home blends charm, luxury, and functionality in a prime location. Full main floor renovation and configuration 2023. New windows & doors 2022, wood stairs with iron pickets 2023, painting & all broadloom 2025, A/C 2022, Renovated Primary bedroom & 5 pc ensuite 2016, roof 2010. Walking distance to schools, parks, trails and so much more. (id:61852)
Royal LePage Real Estate Services Ltd.
2505 (Lph05) - 260 Malta Avenue
Brampton, Ontario
Luxury Living On Lower Penthouse In The Brand New Duo Condos. 518 sq ft 1 Bed + 55 sq ft Balcony, 9' ceiling, wide plank HP Laminate Floors, Designer Cabinetry, Quartz Counters, Back splash, Stainless Steel Appliances. Amazing Amenities ready for immediate Use. Rooftop Patio with Dining, BBQ, Garden, Recreation & Sun Cabanas. Party Room with Chefs Kitchen, Social Lounge and Dining. Fitness Centre, Yoga, Kid's Play Room, Co- Work Hub, Meeting Room. Be in one the best neighbourhoods in Brampton, steps away from the Shoppers World Gateway Terminal and the Future Home of the LRT. Steps to Sheridan College, close to Major Hwys, Parks, Golf, Grocery, Banks, Schools and Shopping. (id:61852)
Save Max Supreme Real Estate Inc.
804 - 17 Knightsbridge Road
Brampton, Ontario
This Is A Ready-To-Move-In Spacious 2-Bedroom Condo Located In Central Brampton, Close To Bramalea City Centre Mall, Bus Terminal, Grocery, Schools, Recreation Centre, And More. All Utility Bills Are Included. Open Balcony To Enjoy Fresh Air. One Underground Parking Is Included In The Price. Large In-Suite Storage Room. Laundry In Building. Building Amenities: Visitor Parking, Recreation Room, Kids Park, Brampton Transit At Doorstep. All Utility Bills Included Unlike Many Other Condos For Rent! (id:61852)
Bay Street Group Inc.
207 - 135 Hillcrest Avenue
Mississauga, Ontario
*** Location, Location, Location *** Perfect For Young Professionals Transiting Via GO Transit. Gorgeous, Bright And Spacious Tridel Built Condo Available For Lease. 2 Bedroom Plus Den/Solarium. Suite Offers Main Bedroom With Large Walk In Closet With Racks, Unit Has Brand New Laminate Flooring Throughout, SS Kitchen Appliances, Ample Daylight. 2nd floor unit. No need to wait for elevators. Steps to Cooksville GO Train Station, Access To Downtown Toronto, Steps To Cooksville GO Train Station. Minutes To Trillium Hospital, Library, Schools, Groceries, Pharmacies, QEW/Hwy403 & Square One Mall. The building offers 24-hour concierge service (id:61852)
Homelife/miracle Realty Ltd
