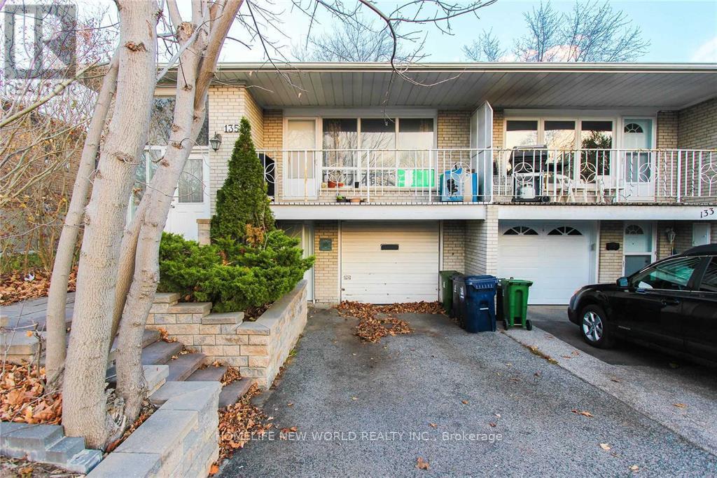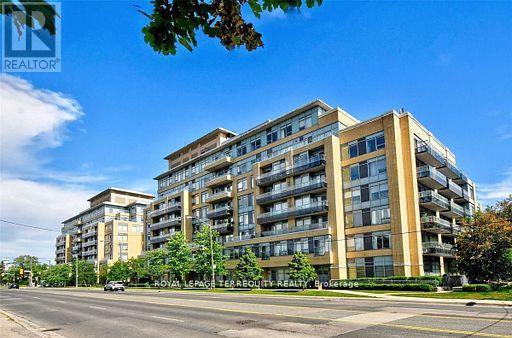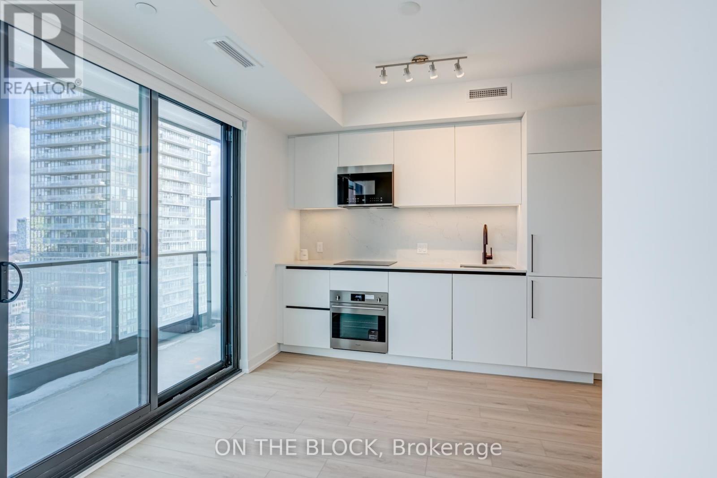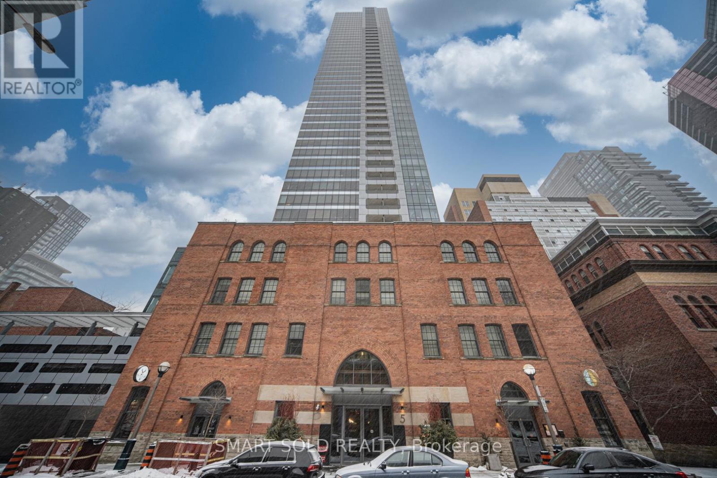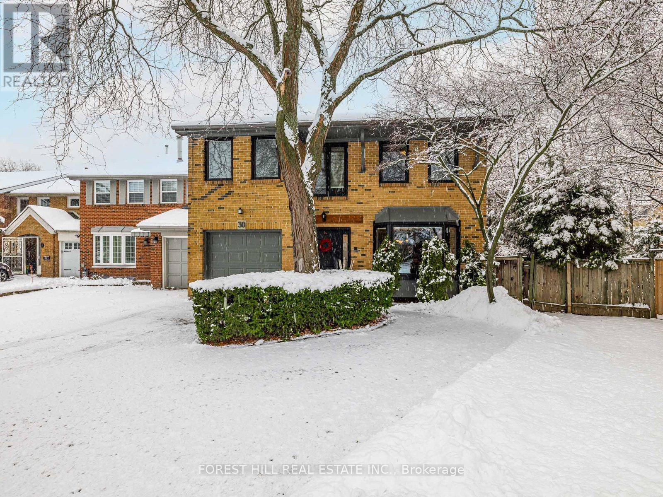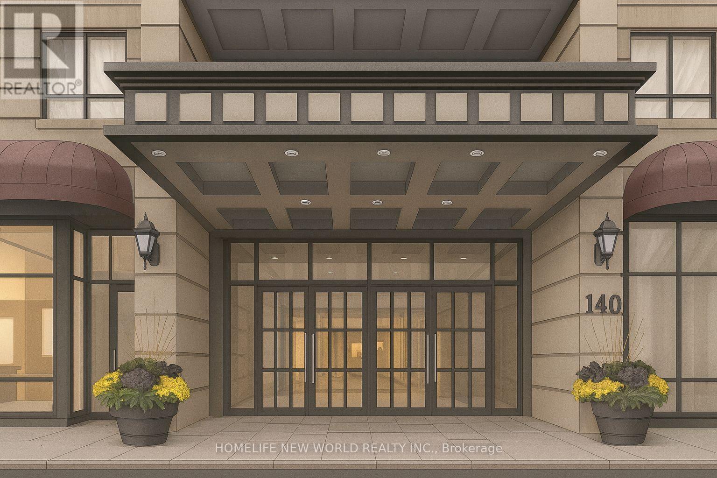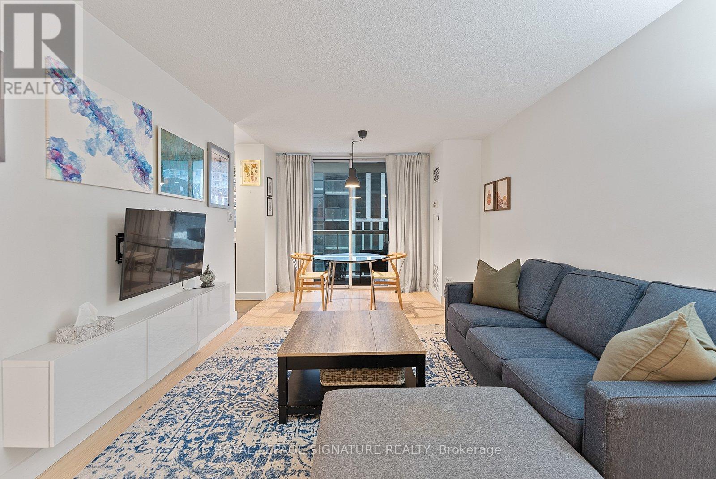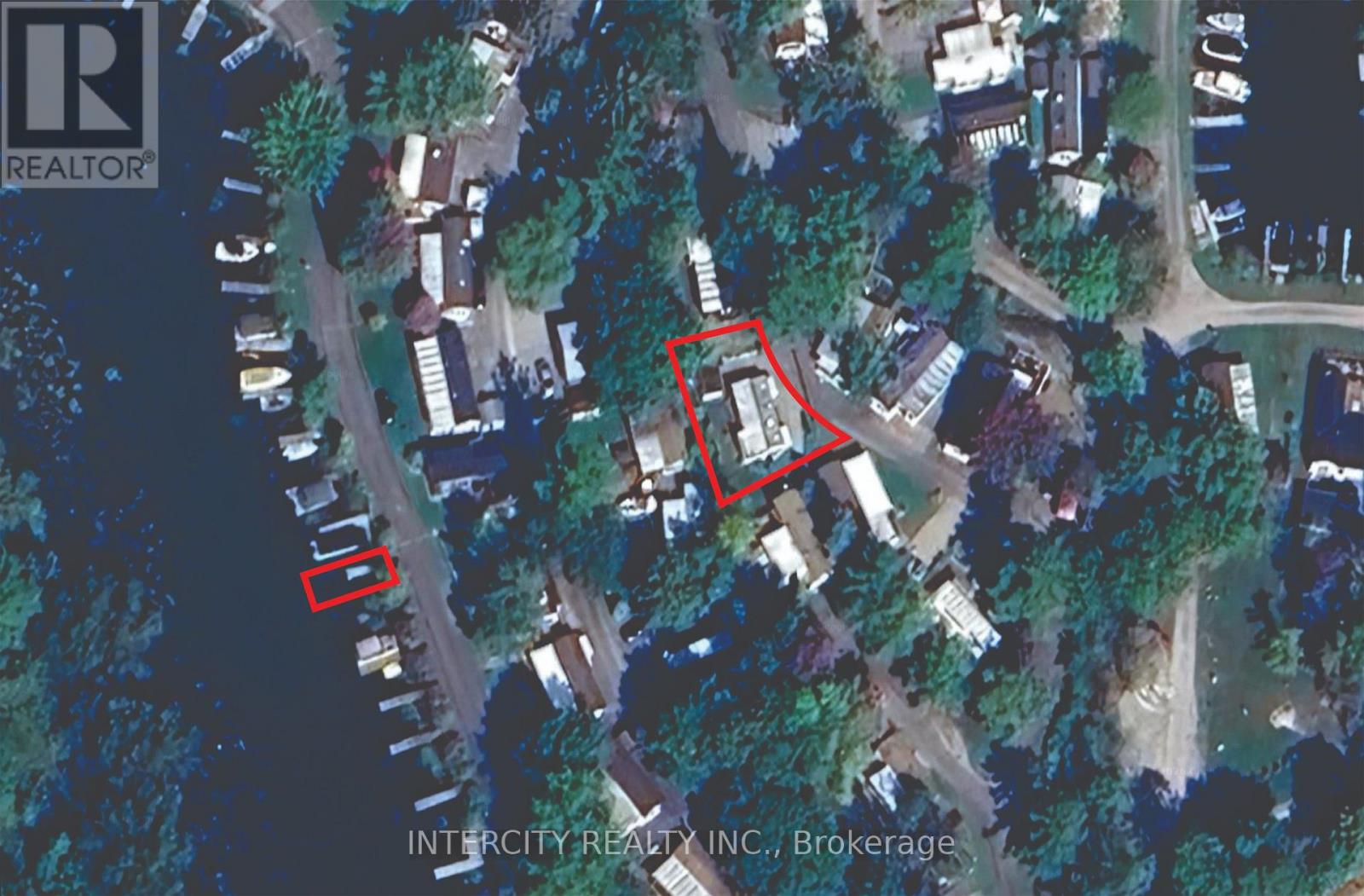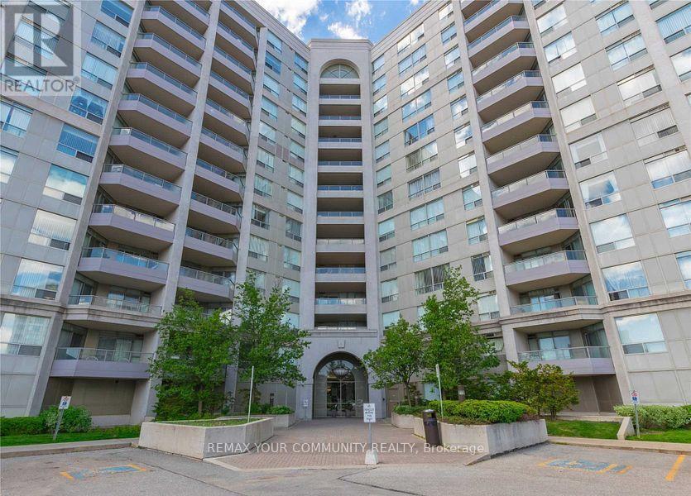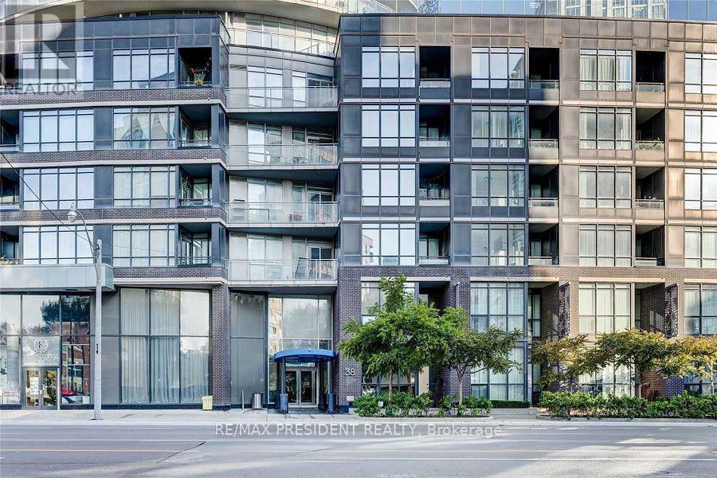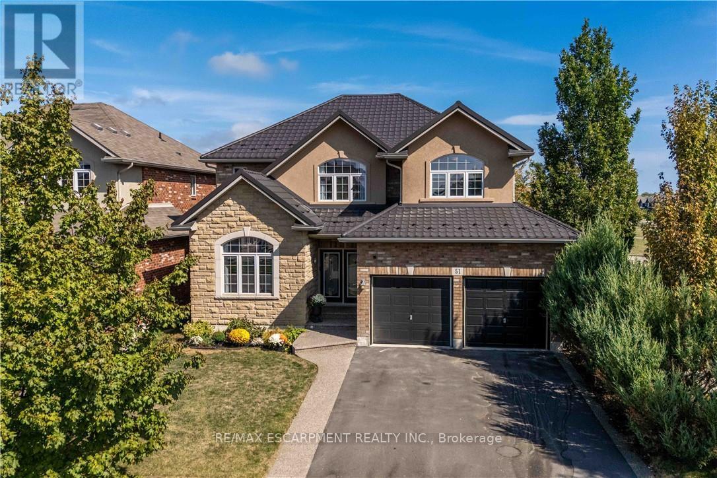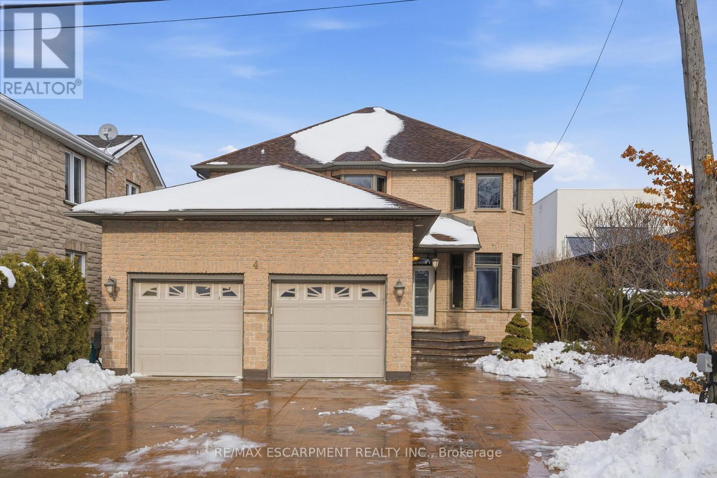Lower Level - 135 Pineway Boulevard
Toronto, Ontario
Bright And Spacious Home In Excellent Neighbourhood. Separate Entrance. Can Be Used As 3 Big Bedrooms Or 2 Bedrooms Plus Living Room. Big Family Kitchen With Eat-In Area. 1 Bus to Seneca College. Walking To Canadian Memorial Chiropractic College, Cummer Community Center, Elementary and Junior Public Schools, Library, Plaza, Ttc, East Don River Ravine, 2 Parks. Easy Access To Dvp, 404, 401, Seneca College, The Shops On Steeles And 404, Fairview Mall, And Bayview Village. (id:61852)
Homelife New World Realty Inc.
234 - 701 Sheppard Avenue W
Toronto, Ontario
Welcome to luxury Boutique Condominium Residence Located At The Heart Of North York! Perfect Bathurst & Sheppard Location, Excellent transportation and direct access to all major highways! Almost 700 sq feet Well designed unit. Residents Can Enjoy Amenities, 24-HourConcierge. Fitness Centre, Pet Spa, Beautiful library/Party room, Roof Top Terrace W/Bbq. Flexible possession. (id:61852)
Royal LePage Terrequity Realty
2209 - 35 Parliament Street
Toronto, Ontario
Welcome To The Goode Condos, A Modern Residence In The Heart Of The Distillery District. This Thoughtfully Upgraded Studio Offers A Smart, Efficient Layout With Premium Finishes Throughout, Including Upgraded Eden Vinyl Flooring, Enhanced Cabinetry, Sleek Quartz Countertops, An Upgraded Vanity Cabinet, And A Spa-Inspired Bathroom With A Handheld Shower. Enjoy A Well-Sized Private Balcony With Open Views-Ideal For Relaxing Or Entertaining. Blackout Roller Shades And A Raised TV Outlet Add Everyday Comfort And Functionality. Residents Enjoy Exceptional Amenities Including An Outdoor Pool, Fully Equipped Fitness Centre, Concierge, And Stylish Common Areas. Steps To The Distillery's Iconic Cobblestone Streets, Cafés, Restaurants, Galleries, Transit, And Waterfront Trails-Urban Living At Its Finest. (id:61852)
On The Block
3203 - 5 St Joseph Street
Toronto, Ontario
Location! Location! Locatioan! Large One Bedroom with 579Sqft, this modern residence is ideal for students, first-time buyers, and investors.Large Balcony With Very Bright South CIty View, 9' Ceiling,Freshly painted with brand new flooring! Engineered Wood Floor Thru Out, Modern Kitchen With Centre Island As Dining Table, Fully Integrated Appliances By Miele Fridge, Stove, B/I Dishwasher, Microwave, Front Load Washer & Dryer, Just steps from Yonge & Wellesley Subway Station, the University of Toronto, Toronto Metropolitan University, Queens Park, as well as trendy shops, restaurants, and more. Enjoy exceptional building amenities including a 24-hour concierge, party and entertainment room, library, spa, and steam rooms. Don't miss your chance to own a beautifull home in one of the city's most vibrant neighbourhoods! (id:61852)
Smart Sold Realty
Basement - 30 Chiswell Crescent
Toronto, Ontario
**Spacious one-bedroom unit, Large Bright Bedroom Basement Unit! ( could be 2 Bedroom )Features Open Concept Living Area with Renovated Kitchen With Stainless Steel Appliances & Cabinet Space, 1 Bedroom Closets, 4 Piece Bathroom & Private Ensuite Washer & Dryer. Pot Lights Throughout. Short Walk to Willowdale, Finch or Bayview Bus Routes to Finch or Sheppard Station. Nearby Parks, Shopping At Yonge Sheppard Centre or Bayview Village. Updated newer renovation, 1 driveway parking NO pet (id:61852)
Forest Hill Real Estate Inc.
1406 - 140 Simcoe Street
Toronto, Ontario
Built By Tarion's Condo Builder Of The Year Award Winner "Plaza"! The Epitome Of Luxury LivingIn The Heart Of The City. Featuring A 1 Bedrm Suite, Stainless Steel Appliances, GraniteCountertops, Balcony.. It Is Ready To Call Home. Elegant Building W/Rooftop Terrace, ExerciseRm, 24Hr Concierge. Great location close to Transportation, Universities, Hospital andFinancial District. Can be furnished as required, ready to move in on or after March 1st. (id:61852)
Homelife New World Realty Inc.
412 - 323 Richmond Street E
Toronto, Ontario
Welcome to The Richmond Condos! Suite 412 offers a bright and thoughtful floor plan including 2 beds and 2 baths, a corner suite offering 855 sq. ft. of living space. The updated kitchen is thoughtfully extended with an additional den area, providing extra prep, storage, or flexible workspace. Open-concept living and dining areas are filled with natural light, while both bedrooms are well proportioned. Modern bathrooms and hardwood flooring complete the interior. Building includes, readily available parking spot rental, gym, basketball court, 24hr concierge, roof top terrace and more! (id:61852)
Royal LePage Signature Realty
131 - 164 Lone Pine Road
Georgian Bay, Ontario
WILDWOOD BY THE SEVERN, is a unique retreat that is designed for those seeking a tranquil community that offers a perfect blend of leisurely lifestyle & natural beauty. This location provides escape in one of ON's most scenic waterfront environments, making it an ideal setting for families & retirees. This location provides residents w/direct access to stunning waterways & lush landscapes. Each property is thoughtfully placed, ensuring privacy while still fostering a sense of community among residents. The amenities in this community cater to a relaxed and enjoyable lifestyle featuring its own private sandy beach, boat docks, swimming pool, tennis courts, shuffleboard areas with also a clubhouse, which serves as a hub for social activities and events, includ. dances, card games & community gatherings. This is Private Campground (Non-Profit ON Corporation w/o Share Capital owned exclusively by its Members) in Port Severn ON/Bruce Peninsula, Southern Georgian Bay tourism region. Annual Park Maintenance $3,250 (2026), inclusive of municipal water fees; open May 1st to October 31st. (id:61852)
Intercity Realty Inc.
819 - 9015 Leslie Street
Richmond Hill, Ontario
Bright and spacious 1 bedroom plus den condo offering over 700 sq. ft. of well-designed living space. This well-maintained residence features a functional layout with a generous primary bedroom, a versatile den ideal for a home office, and 4-piece bathroom. Large windows allow for plenty of natural light with a desirable south exposure. Conveniently located with quick access to Highways 7, 404, and 407, and just steps to shops, dining and everyday essentials. Residents enjoy premium amenities including a 24-hour gatehouse and security, plus access to the health club at the Sheraton Parkway Hotel. (id:61852)
RE/MAX Your Community Realty
309 - 38 Dan Leckie Way
Toronto, Ontario
Welcome to Panorama Condos! Bright and spacious 1 bedroom + den suite offering south-facing lake views and excellent natural light. Well-designed layout includes a unique ensuite bathroom with secondary access from the den, plus a privacy door separating the primary bedroom. The versatile den can function as a second bedroom or office. Ideally located steps from the waterfront. Available furnished or unfurnished. Includes 1 parking space .Enjoy outstanding amenities such as a games room, rooftop deck with BBQs, hot tub, fireplace lounge, sauna, gym, and guest suites. (id:61852)
RE/MAX President Realty
51 Showcase Drive
Hamilton, Ontario
Location! Location! Prepare to be impressed with the beautiful family home in Summit Park, backing ontoschool playground areas (no rear neighbours!), this sought-after home is expertly finished top-to-bottominside and out. Crafted by DeSantis Multi-Area Developments in 2011, this spacious home features newlysurfaced double car drive, excellent curb appeal and a shiny steel roof! Step in to the home majestic frontporch entry accented with exposed aggregate to experience soaring ceilings, central staircase and openconcept main level. Main level presents is open concept with soaring ceilings, generous rooms, gasfireplace in Family Room and huge windows to experience the greenspace beyond. Chefs kitchen boastscentre island, stainless appliances, ample counter space and more. Lovely family-sized deck is accessedfrom the dinette area. completing this level are laundry room, powder room and access to garage. Upperlevel features 4 large bedrooms with oversized Primary Bedroom complete with 4 piece bath (soaker tub)and walk-in closet. 3 other bedrooms share the main 4-pc bath. Basement is fully finished with FamilyRoom, 3-pc bath, bedroom, Storage and utility areas. Home is fenced and borders community walk-wayto school/park areas. An ideal blend of luxury, style and functionality for the discerning buyer family. Justminutes to schools, shops, dining, and the Red Hill Expressway. It has it all - ready for you! (id:61852)
RE/MAX Escarpment Realty Inc.
4 Lakeside Drive
Hamilton, Ontario
Welcome to 4 Lakeside Dr, Stoney Creek, a rare opportunity to own a custom-built waterfront home (2002) with 50 feet of direct frontage on Lake Ontario. From the moment you walk through the front door, you are greeted by breathtaking, unobstructed lake views, setting the tone for this exceptional property. This beautifully maintained home offers 4 spacious bedrooms on the upper level plus an additional 5th bedroom in the finished basement, making it ideal for families or multi-generational living. Designed with comfort and style in mind, the home features no carpet throughout, ensuring a clean, modern feel. Enjoy stunning panoramic views of Lake Ontario and the Toronto skyline, creating a truly one-of-a-kind backdrop for everyday living and entertaining. Whether watching the sunrise over the water or city lights at night, this property delivers a lifestyle that is both peaceful and impressive. A rare blend of custom craftsmanship, prime waterfront frontage, and unforgettable views, 4 Lakeside Dr is lakefront living at its finest. Luxury Certified. (id:61852)
RE/MAX Escarpment Realty Inc.
