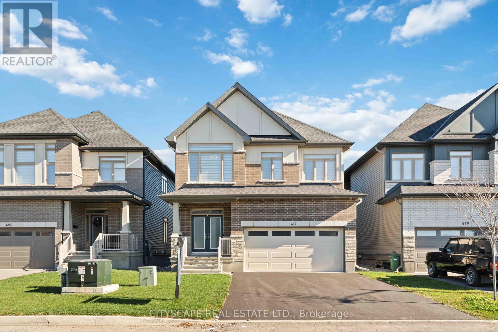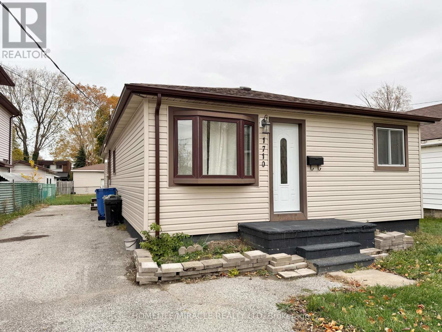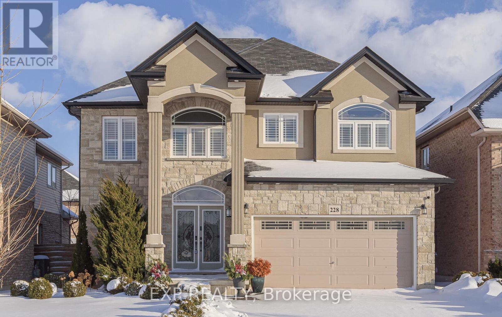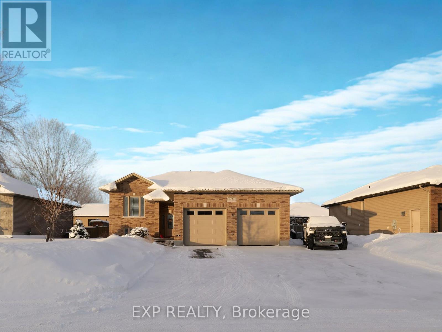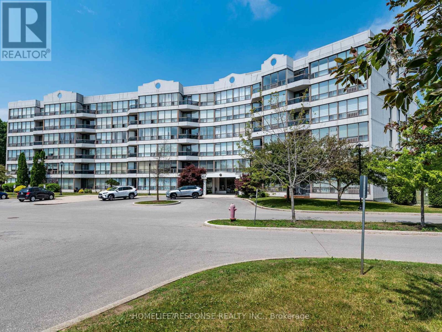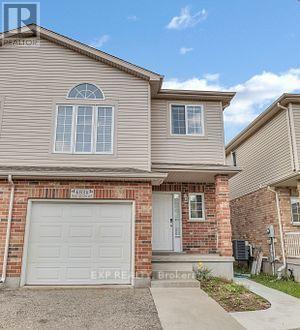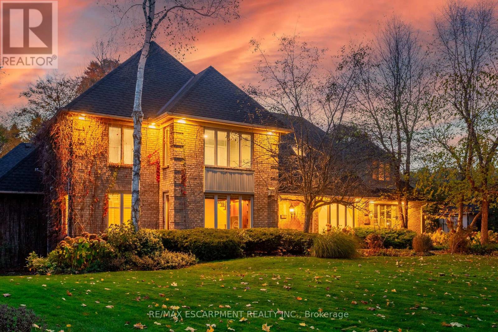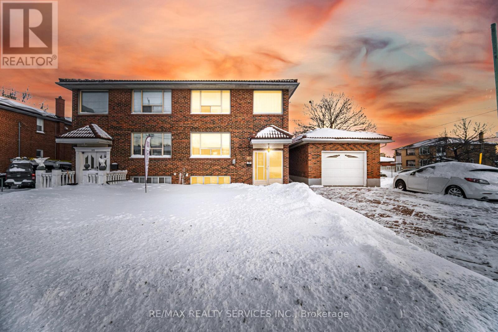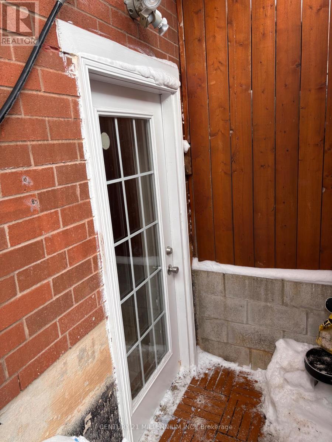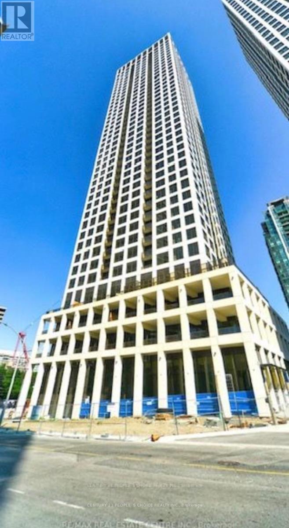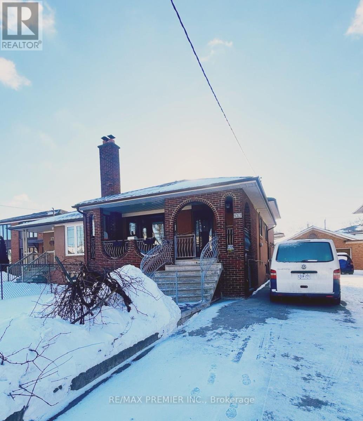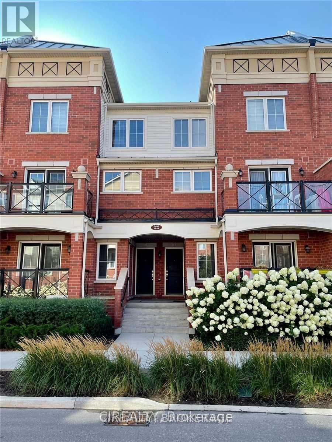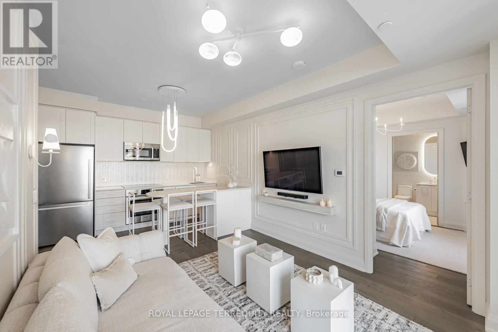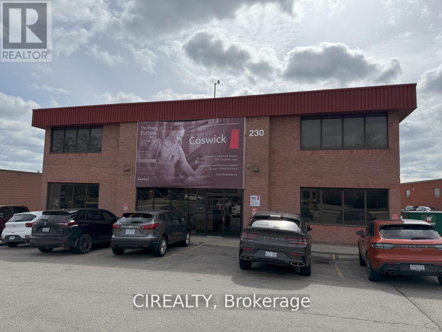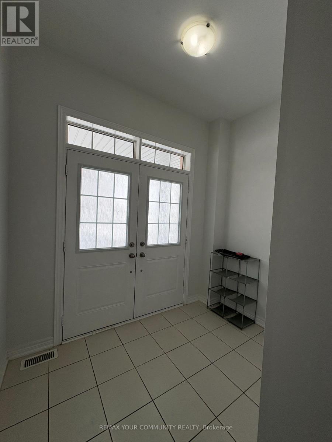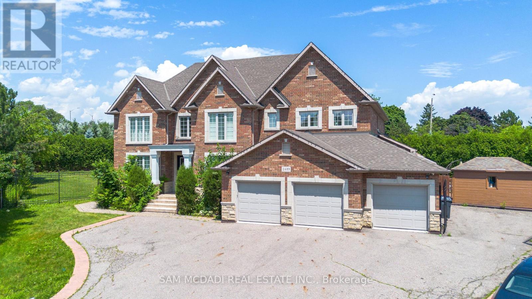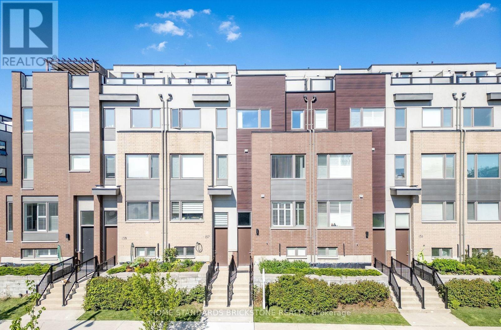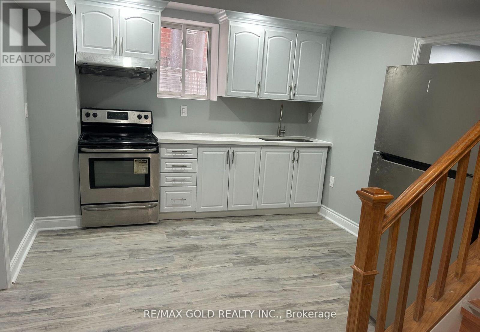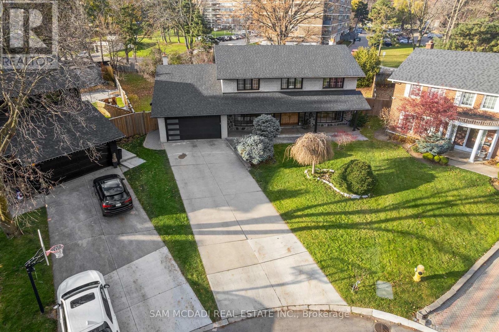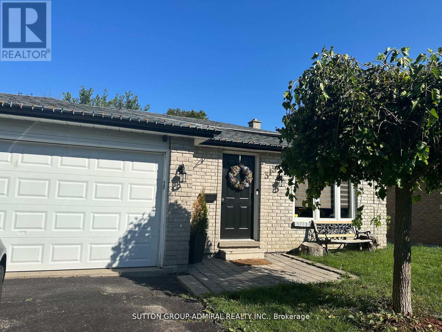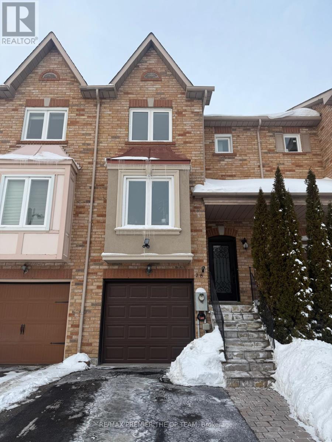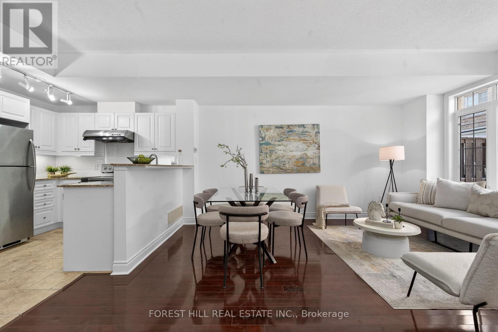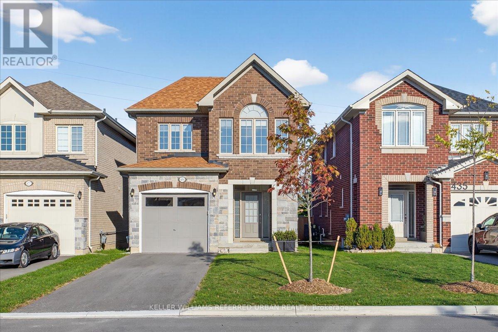617 Kenabeek Terrace
Ottawa, Ontario
Exclusive Buyer Incentive$4,000 CASH BONUS paid directly to the buyer - yours to spend on any upgrades or personal touches you desire. Elevate your new home exactly the way you want it! Welcome to Riverside South, Step into luxury with this brand-new 4-bedroom + loft home featuring a double car garage and gleaming hardwood floors throughout. Designed for modern living, the private main floor office offers the perfect space to comfortably work from home. Elegant Living Spaces Double-sided gas fireplace seamlessly connects the great room and dining room, creating ambiance for both entertaining and cozy family nights. Spacious kitchen with oversized windows and patio doors flooding the space with natural light. Quartz countertops, large island with breakfast bar, upgraded cabinetry, and stainless canopy hood fan make this kitchen a chef's dream. Upstairs Retreat4 bedrooms + loft provide ample space for the entire family. Primary suite boasts a spa-inspired ensuite with stand-alone tub, ceramic/glass shower, and double vanity. Shared ensuite between bedrooms 2 & 3 plus a full main bathroom for convenience. Lower-Level Lifestyle, Large partially finished basement perfect for game tables, play zones, or family gatherings. Central air conditioning ensures year-round comfort. Smart & Secure - Wall-to-wall carpeting for added warmth. Smart cameras with DVR & monitoring screen plus Logitech doorbell. Home alarm system included for peace of mind. Why This Home Stands Out - Turnkey luxury with modern finishes already included.$4,000 buyer bonus gives you the freedom to customize upgrades to your taste. Smart home security ensures safety and convenience. Prime Riverside South location - a vibrant community perfect for families. (id:61852)
Cityscape Real Estate Ltd.
1710 Balfour Boulevard
Windsor, Ontario
Beautifully renovated bungalow offering 2 spacious bedrooms and 2 modern bathrooms. This bright and inviting home features an abundance of natural light throughout and comes with the convenience of 2 parking spaces. Thoughtfully updated with quality finishes, this property is ideal for comfortable living and effortless entertaining. (id:61852)
Homelife/miracle Realty Ltd
228 Greti Drive
Hamilton, Ontario
Welcome to 228 Greti Drive, a custom-built luxury home nestled in one of Hamilton's most coveted neighborhoods. This beauty features over $300,000 in upgrades offering 3,212 sq. ft. of living space, 5+2bed/4 bath, highlighted by oversized closets /windows, upgraded trim, California shutters, glass railings, 9' ceilings, pot lights, and a dark walnut wood finish. From the moment you arrive, you can see the difference. A white marble stone on both sides of the driveway with manicured flowery globe plants, celebrity backyard, stone exterior, double-door entry, detailed curb appeal highlighted with a premium slate neutral garage doors add a sleek, secure finish. Inside, the main floor features a full walk-in coat closet, a private office, Dinning Rm and a breathtaking gourmet chef's open-concept kitchen. The kitchen is anchored by an impressive 9' island, high-end appliances, granite countertops, and custom glass sliding doors that open to a spectacular backyard retreat. Designed as the true heart of the home, the kitchen flows seamlessly into a sunlit great-room featuring elegant tray ceilings, a natural gas fireplace with custom-wall detailing. The exclusive laundry room completes the carefully crafted main level. Upstairs, 4 generously sized bedrooms await, including a luxurious primary retreat with a walk-in closet, a spa-inspired 5-piece ensuite featuring granite vanities, a glass-enclosed shower. Another standout feature is the expansive 13' x 14' walk-in closet, complete with custom-built cabinetry while the other bedrooms offer generous bright and airy living spaces. The finished lower level features a spacious recreation area, living room, 2 bedrms, kitchen, cold rm, a 4-piece bathrm, delivering a layout that defies the traditional bsmt experience. Built with high-end finishes and well maintained, this home is a must-see before considering any other property. Located as park-facing in a family friendly community, close to schools, shopping, and highway access (id:61852)
Exp Realty
1093 Cloverdale Court
Greater Sudbury, Ontario
Welcome to 1093 Cloverdale Court, Blezard Valley - where modern craftsmanship meets effortless living. Skip the wait to build and move right into this beautifully designed 2016-built bungalow, offering the comfort, efficiency, and peace of mind of newer construction in a sought-after Valley neighbourhood. This bright and spacious 4-bedroom, 2-bathroom home features an open-concept layout filled with natural light from large windows throughout. The modern kitchen blends style and functionality, making it ideal for both everyday living and entertaining. Enjoy the quiet luxury of in-floor heating in the upper bathroom, energy-efficient construction, and low-maintenance finishes inside and out. The fully finished lower level offers a self-contained in-law suite, perfect for extended family or multigenerational living. It includes a full kitchen, bathroom, laundry room, and one bedroom, while the main floor provides three additional rooms-ideal as bedrooms or a home office. Outside, the property continues to impress with a fully fenced yard, underground sprinkler system, paved side parking, and a large deck featuring aluminum railings. Relax or entertain under the screened-in gazebo, complete with a natural gas BBQ connection and its own gazebo. Additional highlights include: Double attached garage, fully painted and finished Heated garage with gas heater Central air conditioning California shutters on all windows Located in a welcoming subdivision with access to an outdoor hockey rink, baseball field, and children's playground, and just minutes from top schools, parks, shopping, and everyday amenities. There's no renovation list, no repairs, and no surprises - just a move-in ready home designed for years of comfort and enjoyment. (id:61852)
Exp Realty
214 - 107 Bagot Street
Guelph, Ontario
Step into this bright and freshly painted 1-bedroom condo, perfect for first-time buyers, downsizers, or investors looking to break into the housing market. Ideally situated just 5 minutes to downtown Guelph and the GO Station, this well-maintained unit combines comfort, convenience, and great value. Enjoy a spacious open-concept living and dining area with beautiful hardwood flooring and a walk-out to your private balcony perfect for relaxing with your morning coffee or unwinding in the evening. The large bedroom features wall-to-wall windows that flood the space with natural light. The 3-piece bathroom and in-suite laundry add convenience to your daily routine. A Whirlpool water softener, installed by the owner, is also included. Condo fees are affordable and include water, helping to make budgeting stress-free. This secure, well-managed building offers thoughtful amenities such as: Updated lobby and elevators, Key fob entry system, Party room with kitchen, Hobby room, Your own private locker, Ample visitor parking. The location is truly unbeatable walking distance to parks, shopping, schools, restaurants, and transit. You can bike downtown in 10 minutes or stroll to the grocery store in under 20.Whether you're entertaining guests or enjoying a quiet night in, the layout offers great flexibility and comfort. This is more than a condo it's a place you'll be proud to call home. 2 unassigned parking spots come with each unit. Owners can register 2 vehicles to park outdoors, but the same spot is not guaranteed - there is ample parking. (id:61852)
Homelife/response Realty Inc.
683b Wild Ginger Avenue
Waterloo, Ontario
Designed for comfort and everyday functionality, this legal 1bedroom basement apartment offers the ease of private living in a quiet, family-friendly neighborhood near Laurelwood Secondary School. You drive into a dedicated parking spot and walk through a separate, covered entrance to the basement, providing all year round protection from snow and rain. Inside, the home features a welcoming, bright, and spacious living room, ideal for relaxing or entertaining. The full kitchen, with a dedicated dining area, offers ample cabinetry and space to cook, dine, and enjoy the home. The primary bedroom is generously sized to accommodate a full bedroom set, while the modern full bathroom is clean, well maintained, and thoughtfully designed. An additional storage room adds rare and valuable functionality, keeping your living space organized and clutter-free. Complete with dedicated parking and select utilities included in the rent amount, this home delivers privacy, practicality, and comfort with easy access to transit, parks, shopping, and everyday amenities (id:61852)
Exp Realty
27 Blackberry Place
Hamilton, Ontario
The pinnacle of privacy. Discover a rare sanctuary where extreme seclusion meets modern sophistication. Tucked away at the end of an exclusive cul-de-sac in the village of Carlisle, this 2.12-acre estate is surrounded by forest and farmland, offering a level of tranquility and security increasingly rare in the GTA. Designed for the modern family and work-from-home lifestyle, this residence offers over 7,791 sq ft of timeless design. A soaring two-storey foyer sets the tone, complemented by two dedicated libraries or offices ideal for remote executives or business owners. The expansive floor plan transitions seamlessly from productive workdays to refined entertaining and family living. The light-filled chef's kitchen features custom cabinetry, soft-close drawers, a wood island, marble countertops, premium appliances, and a generous breakfast area. A vaulted great room opens to an oversized sunroom with panoramic views of the private backyard. The upper level offers a secondary library or office leading to the luxurious primary suite with spa-inspired ensuite, soaker tub, rain shower, and expansive dressing room, along with three additional spacious bedrooms and a five-piece bath. Meticulously updated for complete turn-key peace of mind, the home features a high-efficiency furnace and AC (2024), an upgraded chef's kitchen with most appliances replaced in 2024, EV charging in the three-car garage, and a raised vegetable garden. Resort-style backyard living includes a saltwater gunite pool with cascading rock waterfall, hot tub, expansive deck, and pergola. The fully finished walk-up lower level with private entrance offers exceptional versatility for a multi-generational suite, guest wing, or private wellness studio. Experience the stillness of your private two-acre forest in all four seasons. LUXURY CERTIFIED. (id:61852)
RE/MAX Escarpment Realty Inc.
183 Vodden Street E
Brampton, Ontario
//Premium Corner Lot// Immaculate 4 Bedrooms Semi-Detached In Demanding Brampton North Area! **Very First Time Offered For Sale** //50 * 108 Feet Lot//Outstanding Curb Appeal* Living Area With Hardwood Floor & Family Size Kitchen & Breakfast Area! Bonus Sunroom With Ceramic Floor* Very Rare To Find Main Level Bedroom! Finished Basement With Recreation Room, Kitchen & Laundry Area! Huge Backyard* Sun-Filled House! All 4 Bedrooms Are Generous Size & Hardwood Flooring! Close To Downtown Brampton, Nearby Shops, Restaurants & Community Amenities. Amazing Friendly Neighborhood. Must View House! (id:61852)
RE/MAX Realty Services Inc.
248 Howard Crescent
Orangeville, Ontario
Walkout basement apartment available in Orangeville. This bright and spacious 2 bedroom unit features an open concept layout and laminate flooring throughout. The walkout design brings in plenty of natural light and includes a private side entrance. The location is ideal for commuters with quick access to highways and is close to hospitals, parks, schools and everyday amenities. School bus stops are just one house away, and the property backs onto the new splash pad park. The apartment includes ensuite laundry and one parking space, along with a separate hydro meter. Tenant is responsible for lawn maintenance and snow removal and will pay 30 percent of gas and water. A clean and well kept unit in a convenient and family friendly area. (id:61852)
Century 21 Millennium Inc.
2509 - 30 Elm Drive W
Mississauga, Ontario
Experience Luxurious Modern Urban Living At Edge Towers II In The Heart Of Mississauga! This One Bedroom Condo Offers An Open-Concept Layout With Sleek Quartz Countertops, Stainless Steel Appliances, And A Walkout To the Large Balcony with amazing views of Lake and City. This unit Includes 1 underground Parking Space And 1 Locker, Plus Access To Exceptional Building Amenities Designed For Comfort & Lifestyle. Ideally Located Steps From Square One Shopping Centre, Restaurants, Parks, Hospital, Public Transit, LRT (Coming Soon) And Major Highways. A Fantastic Opportunity To Live In One Of Mississauga's Most Central Communities. Turn this adorable condo unit into your next address! (id:61852)
Century 21 People's Choice Realty Inc.
15 Lantos Court W
Toronto, Ontario
Welcome to this spacious home that is located on a quiet court in a family friendly Neighborhood! The house features 4 bedrooms on the main level and two additional bedrooms in the basement. Perfect for a large family and or first-time home buyers looking to generate rental income from the basement apartment. With two Kitchens and ample living space this house is the perfect investment for family's looking to build equity. Close to Humber River Hospital, York University, Wilson subway station and access to major Toronto highways (401, 400, 407). This property includes a detached garage and large driveway for 5 cars! Move in Ready for you and your family! Potential to create an additional basement apartment. ** This is a linked property.** (id:61852)
RE/MAX Premier Inc.
16 - 2480 Post Road
Oakville, Ontario
Beautiful 2-bedroom, 2-bathroom Rhapsody-style stacked townhouse offering quiet views overlooking a walking path and pond. Bright, open-concept layout with functional living and dining areas, ideal for comfortable everyday living. The primary bedroom features a private ensuite, while the well-sized second bedroom is suitable for guests, a home office, or family use.Situated in the desirable River Oaks community of Oakville, with convenient access to Highways 403 and QEW, public transit, schools, libraries, and community centres. Walking distance to Walmart, Superstore, Canadian Tire, gyms, restaurants, and shops. Surrounded by scenic trails, ponds, and green space, offering a quiet yet connected lifestyle ideal for professionals, couples, or small families. (id:61852)
Executive Homes Realty Inc.
501 - 293 The Kingsway
Toronto, Ontario
Luxury 2 bedroom condo fully renovated to the nines! This unit is designed and finished in renowned style, with premium plank engineered hardwood flooring, sleek modern cabinetry, wainscoting, stainless steel appliances, deep soaker tubs, built in cabintery and more. Residents enjoy concierge monitored security, roof top terrace with a downtown skyline view, party room, gym + more. Located in the heart of Etobicoke, head downtown by car or subway in 15 mins or take the bus anywhere. Humbertown plaza at your door steps for all your everyday needs. As well a short drive brings you to Bloor St where you will find restaurants, grocery stores and charming coffee shops! (id:61852)
Royal LePage Terrequity Realty
Second Floor - 230 Watline Avenue
Mississauga, Ontario
Spacious, stylish, and designer-finished office in prestigious Traders Business ParkThis second-floor office offers approx. 3,125 sq. ft. of thoughtfully designed space in the highly regarded Traders Business Park. The layout features 9 private offices, a dedicated storage room, and 2 shared washrooms. One of the offices includes its own private washroom for added convenience. Enjoy 24/7 access with utilities included. Centrally located with quick access to all major highways. A well-established business operates on the main floor, providing excellent exposure and opportunities for increased traffic and networking. Additional parking may be available. (id:61852)
Cirealty
84 Emerald Coast Trail
Brampton, Ontario
An absolutely stunning semi-detached home featuring a grand double-door entry and a spacious foyer. Enjoy a combined living and dining area alongside an upgraded kitchen with a modern backsplash and granite countertops. The main floor boasts hardwood flooring complemented by a matching staircase with upgraded iron pickets. The second floor offers four generously sized bedrooms, including a master bedroom with a 4-pieceen suite. Conveniently located near the GO Station, this home is filled with natural light. Don't miss out on this incredible opportunity! (id:61852)
RE/MAX Your Community Realty
2489 Olinda Court
Mississauga, Ontario
Immerse yourself in the highly desirable Erindale community, offering close proximity to Trillium Hospital, major shopping centres, trendy restaurants, and a convenient commute to downtown Toronto via the Queen Elizabeth Way and Highway 403. This spectacular home sits on an oversized, irregularly shaped lot and features over 6,000 square feet of total living space. The open concept interior showcases expansive living areas, soaring ceiling heights with pot lights and crown moulding, cherry hardwood floors, multiple fireplaces, and more. The bespoke chef's kitchen delivers a refined culinary experience, complete with a large centre island, granite countertops, built-in appliances, and an eat-in breakfast area. The breathtaking family room features open-to-above ceilings, built-in shelving, a gas fireplace, and expansive windows that flood the space with natural light. The main level primary bedroom is thoughtfully designed with a gas fireplace, an elegant 5-piece ensuite, a large walk-in closet, and direct access to a private office. The upper level offers three additional bedrooms with ensuite or semi-ensuite bathrooms, along with a dedicated study nook featuring built-in desks and cabinetry. An exceptional investment opportunity awaits with a self-contained basement apartment that includes a kitchen, two bedrooms, two bathrooms, a large recreation area, a movie theatre, and a gym. (id:61852)
Sam Mcdadi Real Estate Inc.
Circle Real Estate
153 Stanley Greene Boulevard
Toronto, Ontario
Welcome to 153 Stanley Greene Blvd located in the high sought after Downsview Urban Park Neighbourhood. This 3 Bed + Den & 4 Bathroom Freehold Townhome features 3 Storeys of Well Designed Living Space. Property features Hardwood Floors throughout Primary Living Spaces, Open Concept Living Areas, 3 Patio's/Terraces throughout, and more. Kitchen is finished with Quartz Counters and features a Breakfast Bar/Island. Bedrooms in the property offer Good Size & Ample Closet Space. Primary Bedroom Offers a Walk In Closet & Ensuite Bathroom for privacy. The Property's Basement has additional space for an Office and a Powder Bathroom. Location offers Easy Access to Transportation via Downsview Transit Hub (GO Bus/TTC Subway), Highways 401/400, and Shopping/Dining at Yorkdale (id:61852)
Home Standards Brickstone Realty
(Bsmt) - 84 Crown Victoria Drive
Brampton, Ontario
Gorgeous *** 2 Bedroom Brand New Legal Basement At One Of The Best Location In Brampton *** . Spacious Eat In Kitchen, Good Size Bedrooms, *** 2 Parkings ***, Separate Entrance. The basement unit is equipped with a separate, private laundry facility for the exclusive use of the basement tenant... (id:61852)
RE/MAX Gold Realty Inc.
22 Richdale Court
Toronto, Ontario
Welcome to 22 Richdale Court, a beautiful home at the end of a quiet court in Toronto's sought-after Princess-Rosethorn community. Perfect for families, this 3380 sqft above grade residence offers space, elegance, and an exceptional lifestyle. Step into the marble foyer, leading to separate formal living and dining rooms with large windows overlooking the landscaped front yard. The custom Cameo kitchen features granite floors and countertops, stainless steel appliances, backsplash, and a bright breakfast area with walkout to the expansive stone patio. The cozy family room offers cathedral ceilings, a stone fireplace, and large windows overlooking the backyard. Upstairs, the primary suite features a custom walk-in closet and 5-piece ensuite. Three additional bedrooms, a second 5-piece bathroom, and another large custom walk-in closet complete this level. The fully finished 1700+ sqft lower level includes a second kitchen, dining area, custom bar with carved wood counter and ambient lighting, den, 2 bedrooms, 1.5 bathrooms, sauna, and laundry. A separate walkout and ample storage make it ideal for rental income or multigenerational living. Outside, enjoy a beautiful backyard with a stone patio surrounded by mature trees, landscaped front and back yards, a covered porch, an updated 2-car garage, and a driveway for up to 8 cars. The brick and stone exterior enhances its timeless appeal. The home sits on an extraordinary pie-shaped lot - 37ft wide at the front, 182ft deep, expanding to 158ft at the rear. Located in Princess-Rosethorn, an upscale, family-focused neighbourhood, the home offers easy access to highways (401, 427), TTC routes, GO Transit, and top-rated public and private schools. Residents enjoy prestigious recreational amenities including St. George's Golf & Country Club and Islington Golf Club, plus nearby parks, trails, and shopping. 22 Richdale Court offers space, privacy, and outstanding family convenience in one of Toronto's most desirable communities. (id:61852)
Sam Mcdadi Real Estate Inc.
2535 Robin Drive
Mississauga, Ontario
Welcome to 2535 Robin Drive, a masterfully upgraded residence in the affluent Sherwood Forest neighbourhood. Every inch of this 4+2 bedroom, 4-bathroom corner-lot home has been thoughtfully reimagined, inside and out, with style and intention. Step inside to a bright, open-concept main floor that flows seamlessly across warm hardwood floors, ambient pot lights, and well-connected principal rooms. The charming kitchen boasts quartz countertops, stainless steel appliances, and flows effortlessly into the breakfast area. The family room stuns with a striking fireplace framed by a porcelain surround, and a direct walkout to your private patio. On the upper level, the bedrooms are generously proportioned, with large windows, ample closet spaces, and a primary retreat that delivers comfort without compromise. Each bathroom has been updated with new plumbing, modern vanities, and contemporary fixtures. On the lower level, a full secondary living space awaits, complete with a kitchenette, full bath, two additional bedrooms, an office/den, and plenty of room for multigenerational living or potential income. Behind the scenes, extensive mechanical upgrades include a new furnace, cooling coil, A/C, humidifier, and thermostat, ensuring long-term peace of mind. Outside, the transformation continues with curated landscaping, full irrigation, and a driveway that makes parking a breeze. Set within minutes of top-ranked schools, parks/trails, easy access to public transit, highways, and everyday essentials, this home checks every box. (id:61852)
Sam Mcdadi Real Estate Inc.
315 Nelson Street
Barrie, Ontario
Welcome to 315 Nelson St, a charming newly renovated back split in the heart of Barrie Grove East. This home boasts a fantastic floor plan, starting with a bright eat in kitchen equipped with stainless steel appliances. Enjoy a spacious living room with 2 walk outs leading to a fully fenced yard. 3 full bathrooms, an attached garage with entrance to house. Open concept kitchen with an attached walk in pantry, The lower level is fully finished with a bedroom and bathroom. New roof 2020, new windows 2019, interior fully renovated 2023. Minutes to hospital, schools, Georgian College, Bus routes, amenities, Highway 400 and downtown. (id:61852)
Sutton Group-Admiral Realty Inc.
28 Kelso Crescent
Vaughan, Ontario
28 Kelso Crescent, a beautifully renovated two-level, two-storey townhouse offering 3 bedrooms and 3 bathrooms, ideally situated in the highly sought-after Maple community. Thoughtfully updated throughout, this residence features new laminate flooring, upgraded doors and trim, and a private deck-perfect for both everyday living and entertaining. The contemporary kitchen is finished with granite countertops, custom cabinetry, and elegant crown moulding, blending style with functionality. A striking travertine front entrance and ornate wrought-iron front door create an impressive first impression. Conveniently located near premier shopping, public transit, top-rated schools, Cortellucci Vaughan Hospital, and the Vaughan Metropolitan Centre, this home offers a refined lifestyle with exceptional accessibility-ideal for discerning professionals seeking comfort, quality, and convenience. Kitchen fully Updated. (Photos updated) (id:61852)
RE/MAX Premier The Op Team
17 - 8 Brighton Place
Vaughan, Ontario
*Welcome to this**B-E-A-U-T-I-F-U-L**One of the ""CORNER"""END UNIT & LUCKY number **8**Brighton Place in the sought-after Thornhill area in Steeles and East of Bathurst area(One of the most convenient location) ---- We are pleased to present this spacious and open concept/stylish, perfect blend of comfort style and functionality----"END UNIT" townhouse, offering the feel of a semi-detached house within a comfortable, warm. This END-UNIT townhouse features an open concept in living/dining/kitchen area, and a generous 9 ft ceiling on the main floor for an spacious and airy atmosphere. Upstairs, Two additional bedrooms share a well-appointed bathroom on the same floor, and well-appointed room size, and large windows through-out fill the space with abundant natural light and view, ideal for family and guests. The laundry room is on the 2nd floor. The primary suite is a true retreat with a gas fireplace, and spacious his/hers walk-in closets, and a 5-piece ensuite bathroom, including a tastefully designed bathtub and glass door shower. Step outside onto the private patio on the ground floor for fresh-air and summer BBQs, perfect for gatherings and outdoor enjoyment. Prime & convenient location just steps to Steeles Avenue West, TTC & VIVA transit, grocery stores, restaurants, shopping, schools, parks and more!! (id:61852)
Forest Hill Real Estate Inc.
431 Rita's Avenue
Newmarket, Ontario
This 6-year-old, 2,005 sq. ft. detached 4-bedroom home offers 2.5 bathrooms and modern finishes throughout. The inviting front foyer with wainscoting leads into a bright, thoughtfully designed main floor combining style, comfort, and functionality. The upgraded kitchen is a chef's dream, featuring stainless steel appliances, quartz countertops, a ceramic backsplash, centre island, and oversized pantry. The dining area flows into a large living room with a shiplap feature wall and a walk-out to the back deck. Upstairs, the spacious primary suite includes a walk-in closet and a luxurious 5-piece ensuite with freestanding tub and glass shower. Three additional bedrooms, all boasting closets with organizers, provide ample space for family or guests.The unfinished basement with bathroom rough-in provides excellent potential for a recreation room, home office, or additional living space. The home offers direct access to the single-car garage and parking for two additional vehicles in the driveway. Enjoy a fully fenced yard backing onto a park with no neighbours behind. Located close to excellent schools, parks, walking trails, Upper Canada Mall, dining, transit, a quick drive to the 404 & 400 highways and the GO. This move-in ready home combines privacy, modern design and convenience. Come Fall in Love! (id:61852)
Keller Williams Referred Urban Realty
