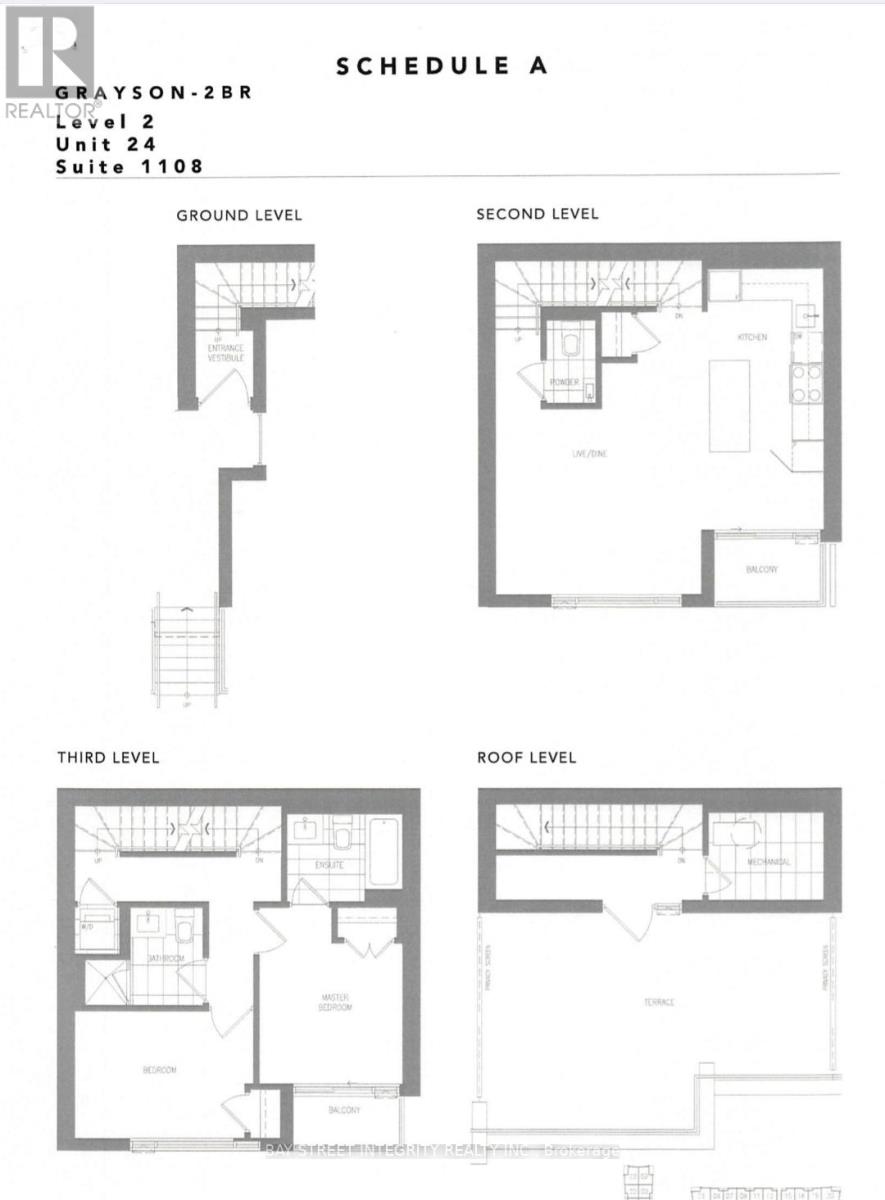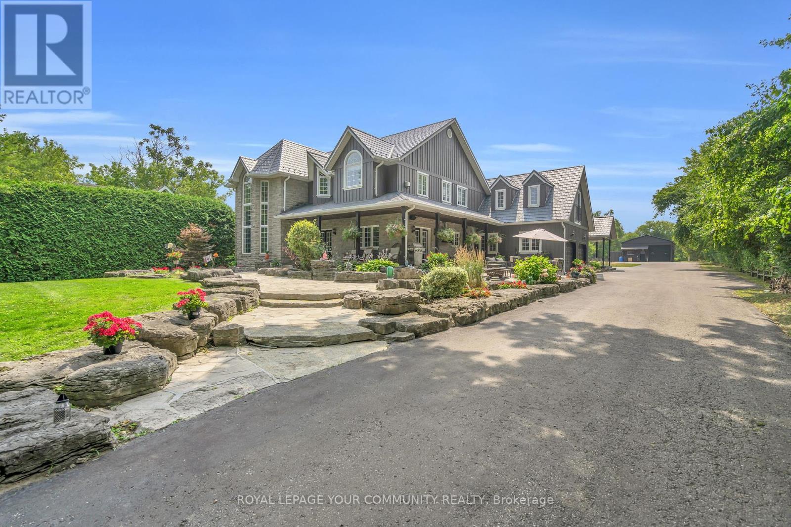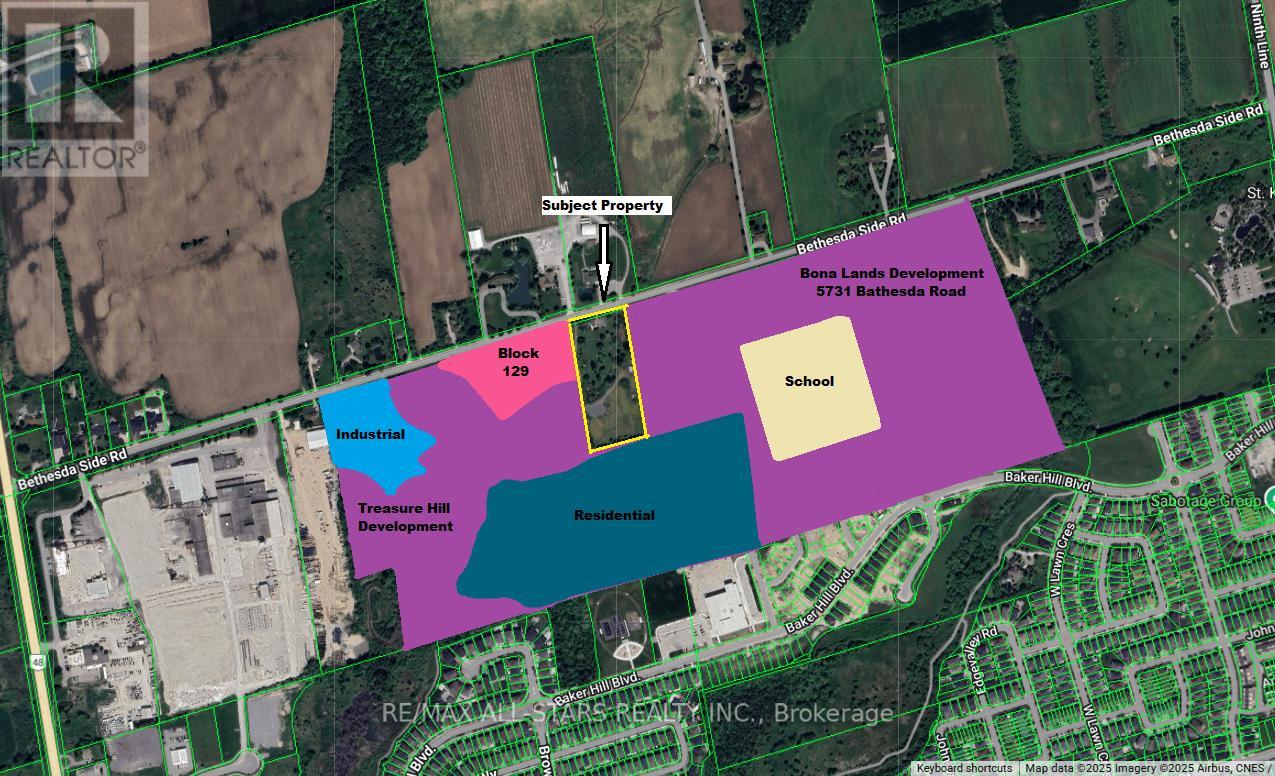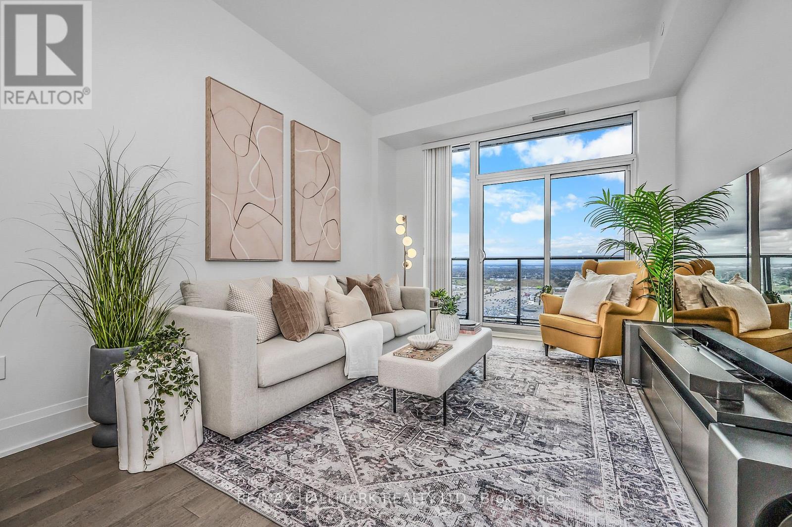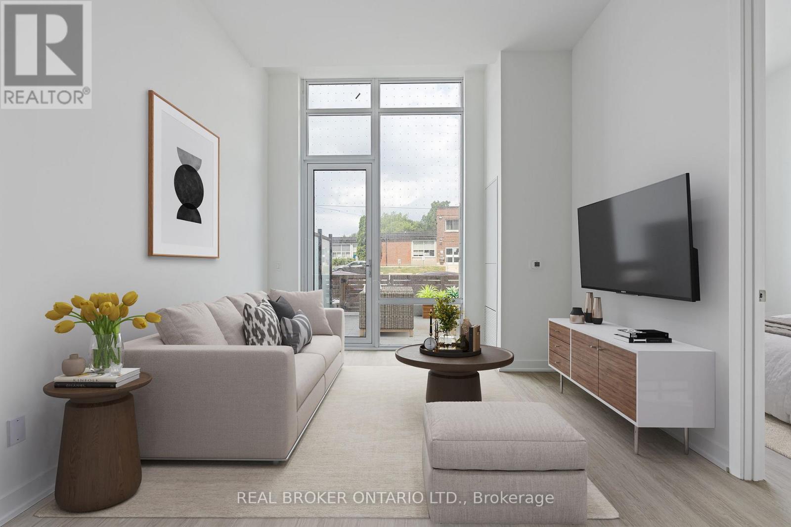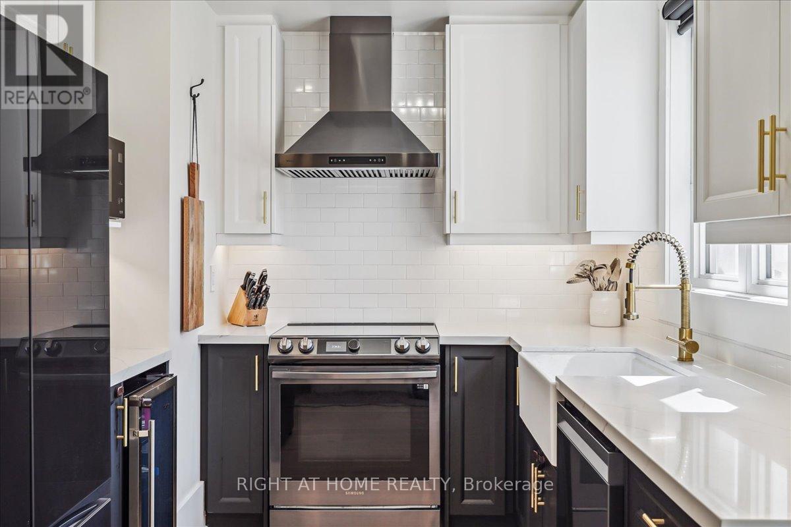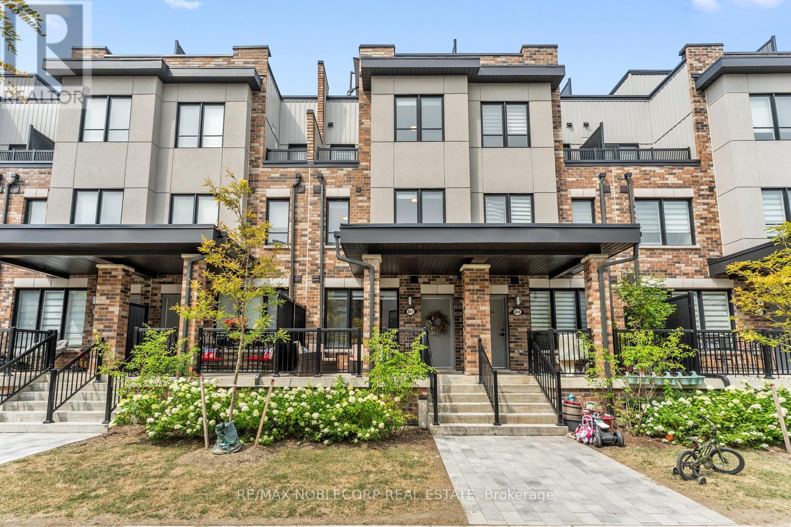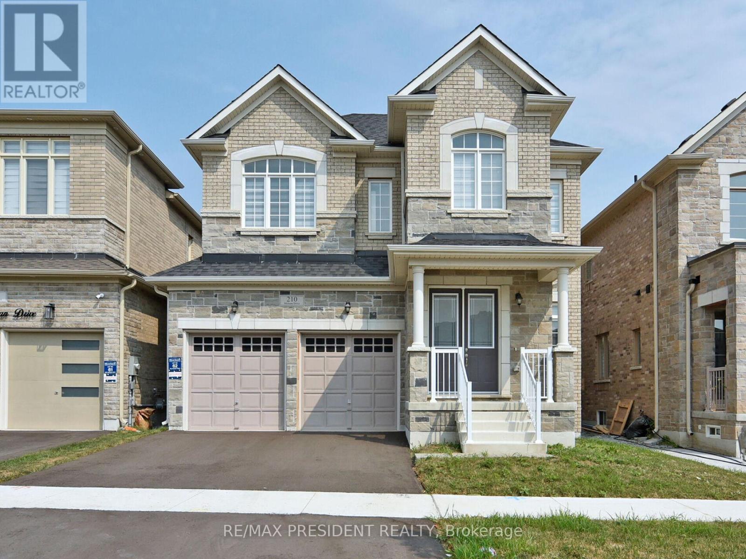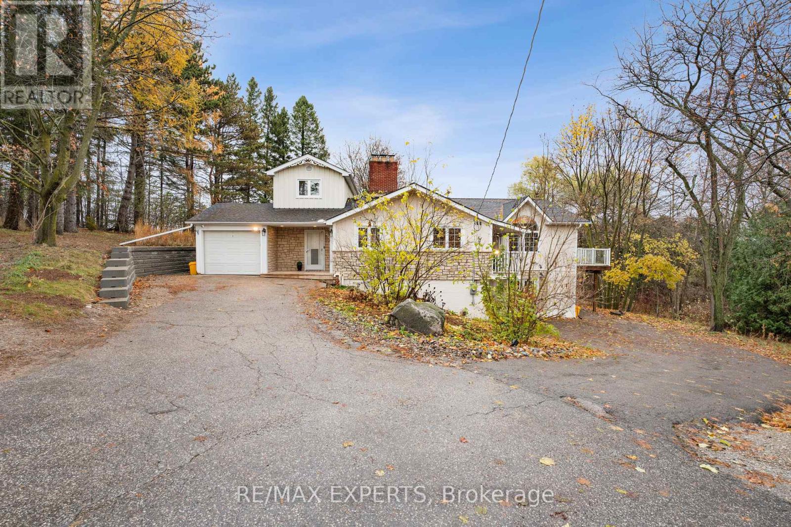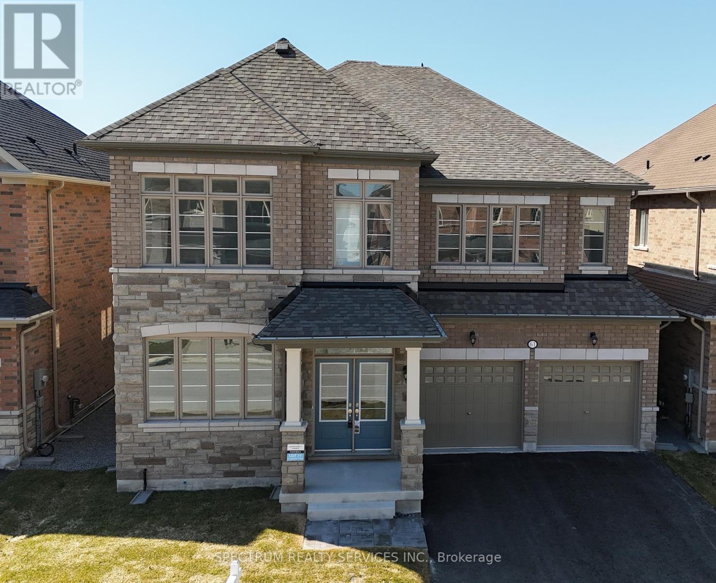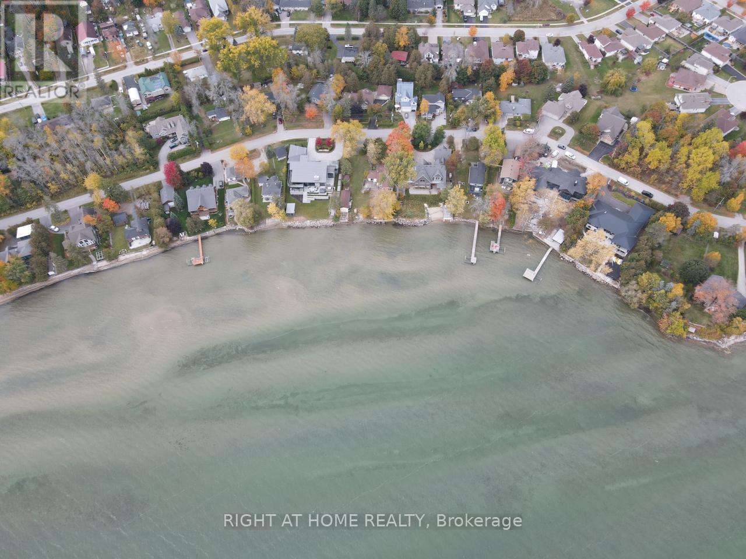1108 - 12 David Eyer Road
Richmond Hill, Ontario
Please make sure to see the virtual tour. Welcome to Elgin East by Sequoia Grove Homes! This new townhouse features 2 bedrooms and 3 bathrooms and is one of the few "through" units in the development. The home also includes 1 underground parking spaces and a storage locker.The townhouse boasts impressive features like 10-foot ceilings on the main level and 9-foot ceilings on the other floors. The kitchen, second bathroom, and primary ensuite all feature elegant quartz countertops. Additional highlights include smooth ceilings, an electric fireplace in the primary bedroom, three balconies, and a large terrace.Conveniently located near Costco, Highway 404, and a variety of restaurants, this home offers both modern comforts and excellent accessibility. (id:61852)
Bay Street Integrity Realty Inc.
515 Lake Drive E
Georgina, Ontario
Experience the pinnacle of luxury lakefront living on Lake Simcoes sought-after south shore. Set on 3.28 acres, Zoned R2 with possible future potential, this extraordinary custom-built estate spans over 5125 sq ft in total living and entertainment/work space, perfect for multigenerational living, a home-based business, or simply enjoying the best of waterfront life. The main residence spans over 3,600 sq. ft. of exceptional craftsmanship. The breathtaking great room welcomes you with soaring 20-ft ceilings, a floor-to-ceiling stone gas fireplace, and rich custom millwork. The chef-inspired kitchen is a showpiece, featuring granite countertops, wide plank hardwood floors, exposed beams, built-in Viking appliances, a 6-burner gas range, and a large island with prep sink all flowing into a lake-view dining area. The attached 900 sq. ft, in-law suite with accessibility features has 2-bed, 2-bath, private entrance and deck. Step outside to the wraparound veranda or gather around the outdoor wood-burning fire pit. The main home offers 4+1 bedrooms, including a luxurious primary suite with a spa-like 5-piece ensuite soaker tub, dual rain showers, and a walk-in closet. Additional highlights include a 2-bay garage with mudroom entry, a rec room with built-in bar and pool table, and a gym with cedar sauna. The grounds offer mature trees, landscaped gardens, usable green space, and a private lakefront with an entertaining deck, firepit, toy storage, boat launch, and outbuilding. Bonus features include a 1100 sq. ft detached workshop/mancave with golf simulator, entertainment area, car hoist/toy storage and a functioning bar/kitchen and 2pc washroom. This is a rare opportunity, luxury, versatility, and resort-style living, less than an hour to Downtown Toronto. (id:61852)
Royal LePage Your Community Realty
210 - 7300 Yonge Street
Vaughan, Ontario
Welcome To Suite 210 At 7300 Yonge Street, A Rare Corner Residence Offering Over 1,800 Sq/Ft Of Refined Living. Completely Renovated With Exceptional Attention To Detail, This One-Of-A-Kind Suite Showcases High-End Custom Craftsmanship, Highlighted By Gleaming Hardwood Floors Throughout. You're Welcomed By Floor-To-Ceiling Wraparound Windows That Flood The Space With Natural Sunlight & Showcase Sweeping South-West Views. The Custom-Designed Kitchen Is a True Showpiece, Featuring Premium Built-In Cabinetry, Striking Stone Countertops & Backsplash, & Stainless Steel Appliances. The Bright & Spacious Breakfast Area, Framed By A Bay Window, Creates The Perfect Setting To Enjoy Your Morning Coffee. Ideal For Both Relaxing & Entertaining With Convenient Walk-Thru To the Dining Room. The Open Concept, Generous Living Room & Dining Area Offers A Sophisticated & Versatile Space For Any Occasion. Step Outside To Your Private, Tree-Lined Balcony To Soak In The Early Morning Light Or Take In The Stunning Sunsets That Paint The Sky Each Evening. The Grand Primary Suite Offers A Peaceful Retreat, Complete With Oversized Windows,His and Hers Large Walk-In Closets Outfitted With Custom Organizers, And A Beautifully Appointed 4-Pc Ensuite With A Glass-Enclosed Shower and Custom Shelving. The Second Bedroom Is Equally Inviting, Bright, Private, With a 4-Piece Ensuite, Featuring A Glass-Framed Soothing Sinker Tub, Perfect For Family Members Or Overnight Guests. Additionally, A Full-Sized Laundry Room With Side-By-Side Washer & Dryer, Tons Of Custom Storage, And A Stylish 2-Piece Powder Room Add A Touch Of Convenience Rarely Found In Suites Of This Kind. This Exceptional Home Also Includes An Owned Parking Space And Storage Locker, Providing Ease And Practicality Without Sacrificing Luxury. Whether You're Downsizing With Intention Or Simply Seeking A Fresh Start In An Elegant, Turnkey Space, Suite 210 Offers The Perfect Balance Of Comfort, Sophistication, & Serenity. Welcome Home. (id:61852)
RE/MAX Realtron Robert Kroll Realty
5601 Bethesda Road
Whitchurch-Stouffville, Ontario
A rare offering in a prime location this 4.98 acre property sits within the Stouffville Secondary Plan, surrounded by active and future residential development. With neighbouring parcels already under development, this site presents a strategic investment with incredible upside potential. Situated just minutes from downtown Stouffville, top-rated schools, shopping, transit, and other essential amenities, the property also offers convenient access to the GTA making it an ideal location for future residential or mixed-use development. Currently on the property is a charming 4-bedroom, 2-bathroom home along with a detached shop/barn, offering rental or interim use potential while planning and development proceeds. (id:61852)
RE/MAX All-Stars Realty Inc.
Ph114 - 9000 Jane Street
Vaughan, Ontario
Your sky-high sanctuary awaits! Penthouse perfection in the heart of Vaughanthis 2-bed, 2+1 bath luxury suite offers unobstructed panoramic views of the city, Vaughan Mills & Canadas Wonderland. Featuring $30K+ in premium upgrades, a sleek designer kitchen, spa-inspired baths & airy open-concept living with floor-to-ceiling windows. Enjoy a prime underground parking space in a premium location, private locker, and heat & water included. Resort-style amenities include outdoor pool, rooftop terrace, gym, cinema, party rooms, pet spa & more. Prime location just steps from premier shopping, dining, and entertainment. Elevate your lifestyle - penthouse living awaits! (id:61852)
RE/MAX Hallmark Realty Ltd.
104 - 8188 Yonge Street
Vaughan, Ontario
Welcome to 8188 Yonge St - brand new condos that blend modern style with nature, overlooking the Uplands Golf & Ski Club. Built by Constantine Enterprises and Trulife Developments, these units feature open layouts, high-end finishes, and floor-to-ceiling windows that flood the space with light.This never-lived-in split bedroom layout spans over 750 sq ft and comes with two full bathrooms, a chef-inspired kitchen with quartz counters and stainless steel appliances, a Samsung washer & dryer, and a massive 230 sq ft ground floor patio providing the unit with 2 separate entrances. Enjoy exclusive amenities like a fitness and entertainment centre, outdoor pool, party room with terrace, co-working space, kids play area, and 24/7 concierge all in a prime Yonge Street location close to everything you need. *Extras* parking, locker & high speed internet included! Some photos have been virtually staged. (id:61852)
Real Broker Ontario Ltd.
14 - 105 Kayla Crescent
Vaughan, Ontario
Discover this Newly Renovated Home, Situated in One of the Most Desirable Neighborhoods in Maple. $$$ Spent On This Beautiful Renovation Project. Engineered Hardwood Floors and 9 Foot Ceilings with Pot Lights Throughout. The Open-concept Layout is Perfect For Entertaining With a Balcony that Extends Your Living Space Outdoors. The Trendy Modern Kitchen is Complete with a Farmhouse Sink, Premium Appliances, and Quartz Countertops. Motorized Blinds for Convenience on all Windows and Doors. Upstairs, the Spacious Primary Bedroom Offers Another Private Balcony and Walk-in Closet. Enjoy Walking Distance to All Amenities, Schools, Parks, Transit, Canada's Wonderland, and Hospital! Close Proximity to Major Highways and the GO Station. This Home Combines Comfort and Style Making it the Perfect Place to Call Home! (id:61852)
Right At Home Realty
5 - 40 Baynes Way
Bradford West Gwillimbury, Ontario
Located in the brand new, sought-after Cachet Bradford Towns Community, this upgraded 3-bedroom, 3-level townhome is perfect for young families. Enjoy a bright, open-concept layout with 9-foot ceilings, premium oak flooring, and modern accents. The modern white kitchen features a custom quartz countertop and a custom backsplash with contemporary wood corner shelves. The wood slat feature wall is a showstopper, giving it a modern and cozy feeling. The bedrooms are oversized with an impressive amount of space. The primary bedroom is one whole floor with a his and hers closet, a 4-piece ensuite, and an incredible balcony. The terrace boasts over 422 sq ft, making it ideal for patio furniture and a quiet getaway with a gas BBQ hookup. This is an ideal area to entertain and enjoy the outdoors. This beautiful townhome is minutes from the GO Train, parks, schools, shopping, and dining, offering the perfect blend of city access and suburban living. Please note: Room sizes are approximate and may be affected by the unique angles of certain rooms. Buyers should verify measurements independently. (id:61852)
RE/MAX Noblecorp Real Estate
210 Mckean Drive
Whitchurch-Stouffville, Ontario
**Welcome to 210 McKean Dr.** This charming home is move-in ready and awaiting your personal touch. With over $100k in luxurious upgrades, this spacious property offers 5 bedrooms, 5 bathrooms, 8 feet upgraded door on main floor, including stained hardwood flooring, oak stairs, an upgraded kitchen with built-in Bosch appliances Gas Stove. The main floor features office with box 10+ feet ceiling, 24x24 quartz tiles a large living and dining area, and a cozy family room with a fireplace. The gourmet Smooth ceiling 2 tone Kitchen with quartz countertops and quartz backsplash is complete with a breakfast area and direct access to the backyard. Upstairs, you'll find an abundance of natural light that floods the elegant master bedroom, which boasts a 5-piece ensuite and his-and-her walk-in closets. Two additional bedrooms each have their own ensuite, while the other two share a convenient Jack-and-Jill bathroom. The second floor also includes a spacious laundry room. This beautiful two-story home is ideally situated within walking distance to Stouffville GO Station, hiking trails, golf courses, schools, parks, bus stops, grocery stores, and a recreation center. Don't miss out on this exceptional opportunity schedule your showing today! (id:61852)
RE/MAX President Realty
15133 Dufferin Street
King, Ontario
Welcome to this charming 2-storey home, sitting on a massive private and treed lot, in the sought-after King City! This updated gem offers the perfect blend of modern living with cozy and timeless features. Step inside and feel at home with warm and inviting spaces that effortlessly flow throughout. The bright and spacious main floor includes a grand entrance, an open spacious combined great room and dining room perfect for family meals and entertaining. Upstairs, you'll find a generously sized bedroom with plenty of natural light. But that's not all - head down to the fully finished basement, which boasts a large and bright self-contained apartment with a walk out to the side yard. Ideal for guests, in-laws, or potential rental income. With a lovely, tranquil backyard with a separate washroom and wet bar perfect for entertaining guests and a prime location in a friendly community, this home is truly a must-see. (id:61852)
RE/MAX Experts
RE/MAX Realtron Realty Inc.
61 Bud Leggett Crescent
Georgina, Ontario
Move in ready luxury! This stunning newly built, 5 bedroom, 3423 sq. ft. Kingsley model by Marycroft Homes is loaded with over $40,000 in upgrades, including smooth ceilings, pot lights, rough-in electric car charger in garage, 200 amp service, upgraded tiles & security system. Gourmet Kitchen with huge centre island, great for Entertaining. Thoughtfully designed home, perfect for modern family living, offering exceptional quality craftsmanship in every detail. Located in an established Simcoe Landing neighbourhood of new homes. Close to parks, schools and new Recreation centre. Just minutes to all Keswick's amenities and 15 minutes to Newmarket & quick access to highway 404. Perfect blend of style, comfort, and convenience - your dream home awaits! (id:61852)
Spectrum Realty Services Inc.
2802 Ireton Street
Innisfil, Ontario
Exceptional opportunity to own a parcel of vacant land situated in the heart of Innisfil shoreline just waking distance to Innisfil Beach. Price includes LSRCA permit to build 3,200 sq.ft. 10 ft ceiling on main and 9ft ceilings on 2nd floor. 3 Bedr. 4 Bathrooms. Radiant floor Heat throughout. This rare offered Land offers significant flexibility for various investment strategies. Buyer may have an option to apply for a larger size or for a severance of two lots 50 ft x 125 ft each to build two homes. The location near Glenwood Beach and Moosenlanka Beach at Lake Simcoe is a major draw, offering a tranquil environment that's highly appealing to potential buyers. Fully serviced with connections to municipal water, sewer system, hydro, and gas line streamlines the development process and increases its value proposition.The potential to construct a single-family residential property , or an option to explore larger sizes or even consider severance ( to be determined by the buyer's ) . (id:61852)
Right At Home Realty
