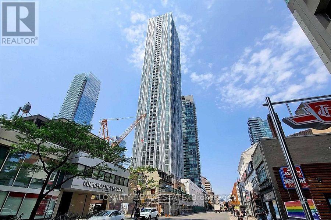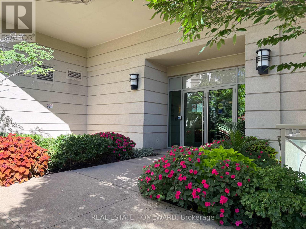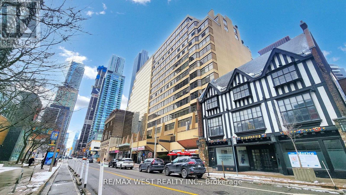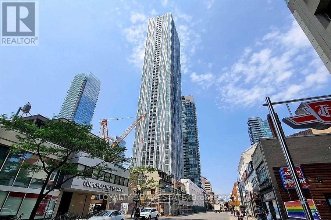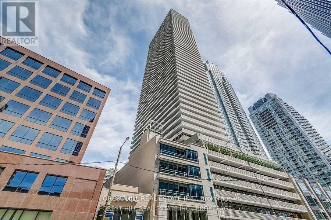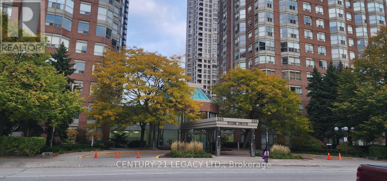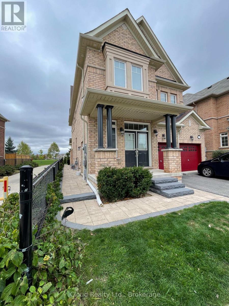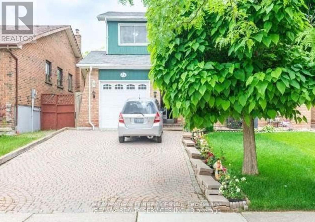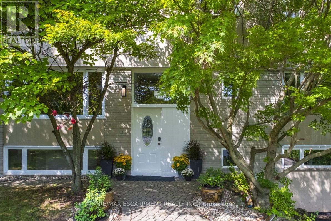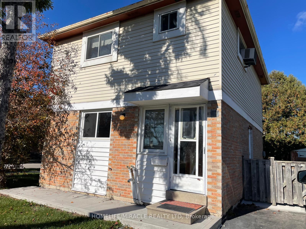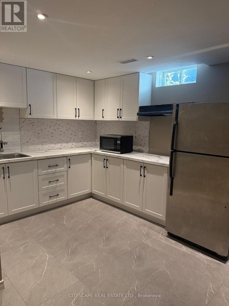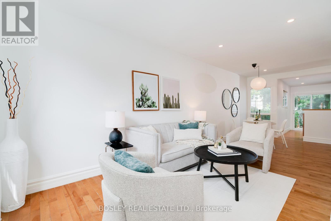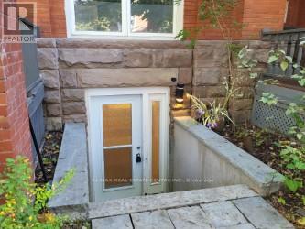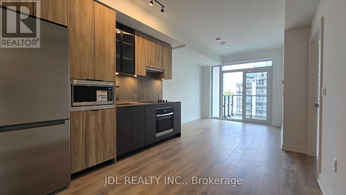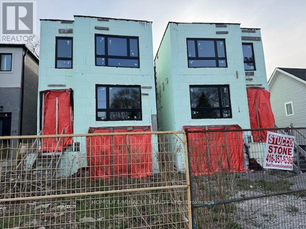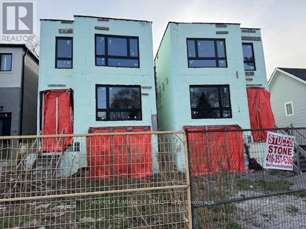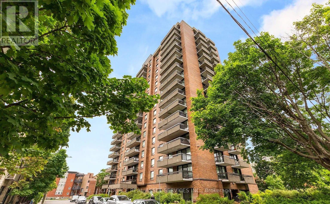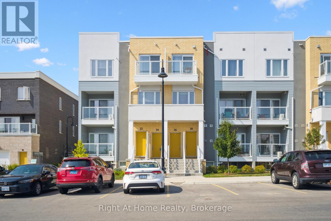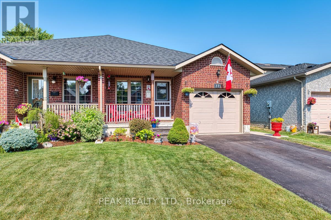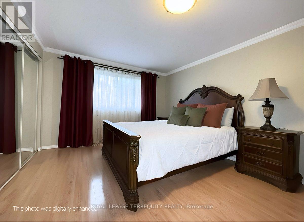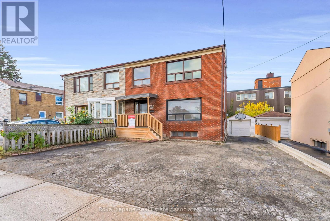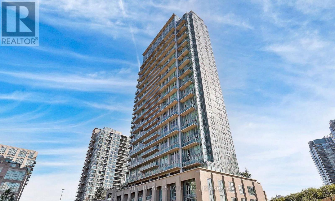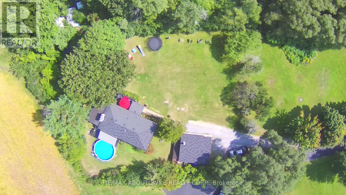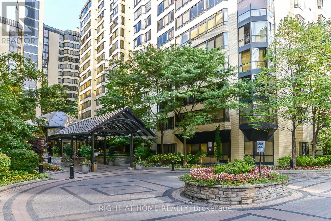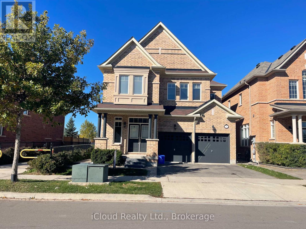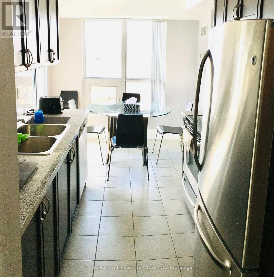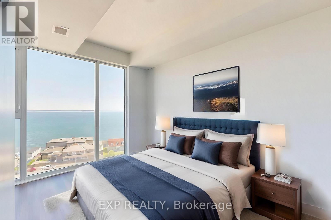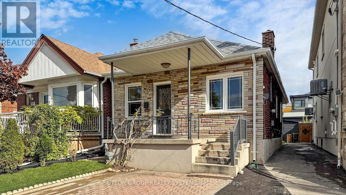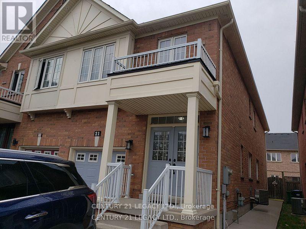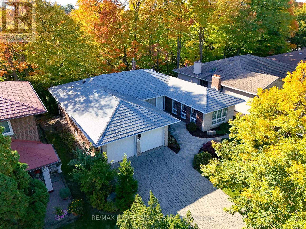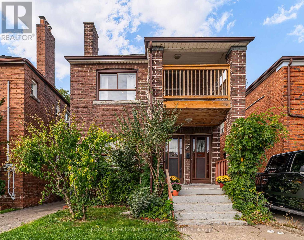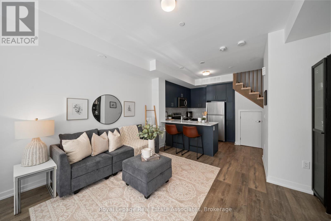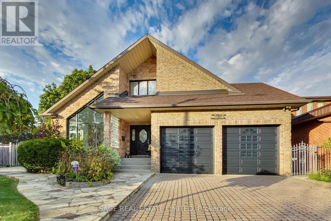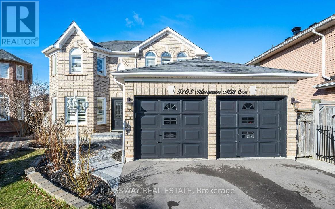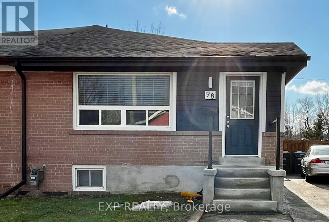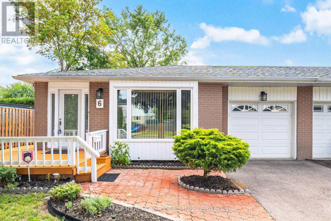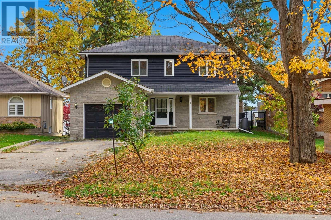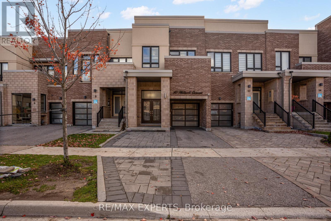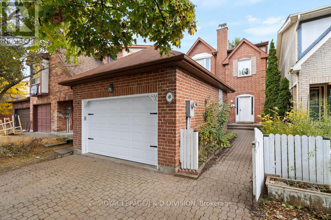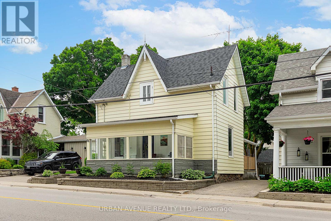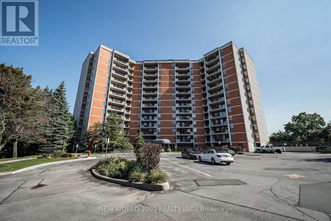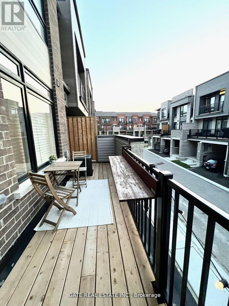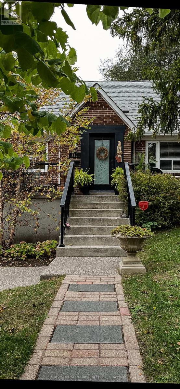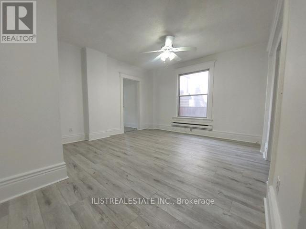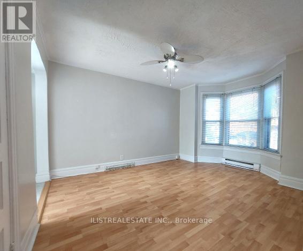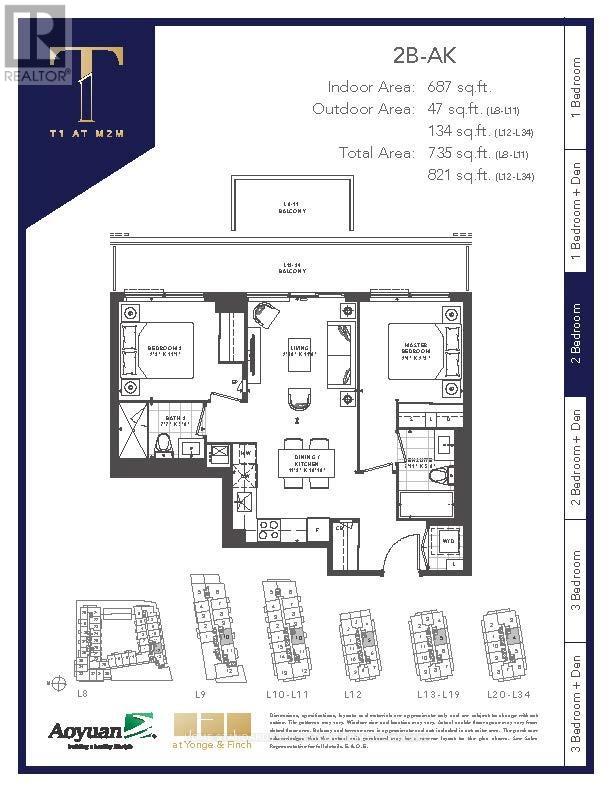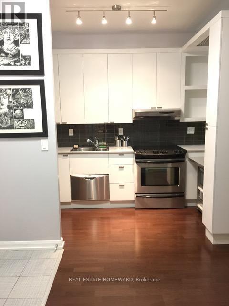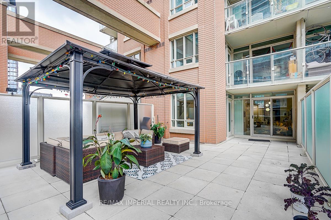801 - 1 Yorkville Avenue
Toronto, Ontario
Welcome to "1 Yorkville" A Statement of Luxury in Torontos Most Prestigious Neighbourhood! cleane impeccably maintained 1+Den, 2-bathroom suite offers a thoughtfully designed layout with upgraded finishes throughout. The den is a separate enclosed room with its own bathroom, making it ideal as a second bedroom, office, or guest space. Featuring premium built-in European kitchen appliances, a sleek kitchen island, and elegant wide-plank engineered wood flooring, this unit offers a perfect blend of functionality and style. Enjoy two full bathrooms, stacked washer & dryer, and a sun-soaked south-facing balcony with city views. Live above it all with world-class amenities including an outdoor lap pool, jacuzzi, spa lounge, dance studio, rooftop terrace, and fitness centre.All this, located just steps from high-end shopping, fine dining, and the subway in vibrant Yorkville the ultimate in downtown luxury living! (id:61852)
Loyalty Real Estate
714 - 10 Bloorview Place
Toronto, Ontario
Living The Good Life At 10 Bloorview Pl. Built In 2011 With Attention To Detail. Surrounded By Beautiful Landscape And Gardens To Brighten Each Day. Watch The Fall Colors Burst From Your Huge Wrap Around Balcony. Unit 714 Is A Corner Unit, Boasts Bright Functional Rooms Throughout, 9 Foot Ceilings, Split 2 Bedroom Layout, Timeless Hardwood Flooring, Plenty Of Windows To Bring In The Natural Light And Amazing Views. Eat In Galley Kitchen Overlooking Gardens, Built In Appliances, Tons Of Counterspace For Meal Prep Too. Kitchen Opens Up To a Large Dining Room / Living Room Combination With Walk Out To Wrap Around Balcony. So Proud To Entertain For Dinner Parties, Game Nights And A Wonderful Place To Relax. Prime Bedroom Has 6X5 Foot Walk In Closet With Built-ins And a Lovely 4 Piece Ensuite. Spacious 2nd Bedroom With Double Sliding Glass Doors And Wonderful Views Out Large Window. Stackable Ensuite Laundry. Double Door Entrance Closet Too. One Parking and One Locker Included. No Need To Leave As Your Building Contains Full Exercise Room For All Fitness Levels, Indoor Pool, Hot Tub & Sauna, Library, Games Room, Party Room. (id:61852)
Real Estate Homeward
1403 - 900 Yonge Street
Toronto, Ontario
Luxury Boutique Living At "900 Yonge St" In Toronto's Prestigious Area Where Top Neighbourhoods Rosedale And Yorkville Meet. Fully Redesigned & Remodeled 2 Bedrooms & 2 Washrm Unit Offers 1713 Sq Ft Of Lavish Space With An Abundance Of Natural Light From Expansive Windows With East Views. Custom Millwork Lines The Walls Of The Open Concept Kitchen With Build In Miele Appliances, Central Island / Breakfast Bar & Quartz Counter Tops. Engineering Hardwood Flooring T-Out. Smooth Ceilings, Led Pot Lights & European Design Electric Light Fixtures. Outstanding Design Of 6 Pc Primary Ensuite W/ Freestanding Tub, Oversized Walk-In Shower, Double Sink Custom Vanity, Riobel Faucets & Heated Floors. Custom B/I Closets, A Large Custom Media Center W/ Fire Place. Nothing Spared In This Designer Masterpiece. Info for pet owners: one dog or one cat allowed, max 20lbs. Please Visit Virtual Tour!Luxury Boutique Living At "900 Yonge St" In Toronto's Prestigious Area Where Top Neighbourhoods Rosedale And Yorkville Meet. Fully Redesigned & Remodeled 2 Bedrooms & 2 Washrm Unit Offers 1713 Sq Ft Of Lavish Space With An Abundance Of Natural Light From Expansive Windows With East Views. Custom Millwork Lines The Walls Of The Open Concept Kitchen With Build In Miele Appliances, Central Island / Breakfast Bar & Quartz Counter Tops. Engineering Hardwood Flooring T-Out. Smooth Ceilings, Led Pot Lights & European Design Electric Light Fixtures. Outstanding Design Of 6 Pc Primary Ensuite W/ Freestanding Tub, Oversized Walk-In Shower, Double Sink Custom Vanity, Riobel Faucets & Heated Floors. Custom B/I Closets, A Large Custom Media Center W/ Fire Place. Nothing Spared In This Designer Masterpiece. Info for pet owners: one dog or one cat allowed, max 20lbs. Please Visit Virtual Tour! (id:61852)
RE/MAX West Realty Inc.
801 - 1 Yorkville Avenue
Toronto, Ontario
Few years New Luxury Condo In The Yorkville, Corner Of Yonge/Yorkville, Stylish And Un-matched Quality, Steps To Subway Station, Luxury Shopping, Fine Dining. Designer Suit Will Lots Of Upgrade. South Facing Bring Unit,1B+Den With 2 Full Washroom(Can Be 2 Bedroom) . 9 Feet Ceiling, Very Fumctional Layout And Without Any Waste. , With 1 Locker. Unit can leased as furnished with all the existing min condition few month new furniture . The furniture can be purchased seperatedly (id:61852)
Loyalty Real Estate
5507 - 2221 Yonge Street
Toronto, Ontario
Luxury Iconic Condo Unit At The Heart Of Vibrant Yonge/Eglinton With a walk score of 95! Open Concept Layout! Floor to Ceiling Windows. Fabulous Amenities Include 24hr Concierge, Fitness Centre, Spa, Outdoor Lounge Area With Bbq. Steps To Subway, Shopping, Restaurants and Starbucks in the building! Valet Parking Available For $250/Month, Locker Available For $50/ Month. (id:61852)
Forest Hill Real Estate Inc.
Chestnut Park Real Estate Limited
1405 - 335 Webb Drive
Mississauga, Ontario
Beautifully Built by Tridel - Spacious & Bright Condo in the Heart of Mississauga!Welcome to one of the largest and most desirable layouts in the renowned Tridel Monarchy condos. This quality-built residence offers a thoughtfully designed floor plan with two bedrooms smartly separated for maximum privacy, plus a spacious den ideal for a home office or guest area.The large primary bedroom features a 4-piece ensuite and a huge walk-in closet. The second bedroom includes a double closet and is conveniently located near the second full washroom. The kitchen is generously sized with plenty of cabinets and pantry space - perfect for cooking and entertaining.Enjoy stunning views of Square One from your bright and airy living space. Includes one parking spot located close to the resident entrance for added convenience. (id:61852)
Century 21 Legacy Ltd.
Basement - 109 Kaitting Trail S
Oakville, Ontario
Welcome to Your Peaceful, Park-Side Retreat! Imagine coming home to a bright, beautifully finished 1100 sqft apartment where style meets functionality. With 2 spacious bedrooms and 2 bathrooms, this open-concept space is perfect for relaxing or entertaining. Wake up to serene park views and enjoy the convenience of being steps from trails, shops, and more. Featuring a separate entrance, in-suite laundry, and a dedicated parking spot, this is the ideal lock-and-leave lifestyle for a couple or young professional seeking the perfect blend of nature and urban living. The Perfect Blend of Space, Light, and Location. Designed for those who appreciate quality, this stunning 2-bed, 2-bath basement apartment feels anything but underground. Large windows fill the space with light, highlighting the high-quality finishes and open-concept layout. Located directly in the park, you are surrounded by nature yet minutes from all amenities. With the privacy of a separate entrance and the convenience of your own laundry and parking, this isa rare find you won't want to miss. (id:61852)
Ipro Realty Ltd.
38 Carter Drive
Brampton, Ontario
Prime location in the heart of Brampton! This spacious, legal basement apartment has been newly renovated and freshly painted, offering a bright and comfortable living space comes with two parking spots.Situated in a highly sought-after neighbourhood, it is conveniently close to parks, grocery stores, schools, and major highways, ensuring easy access to all amenities. Includes one parking space. Move-in ready and perfect for those seeking comfort and convenience. (id:61852)
RE/MAX Realty Services Inc.
463 Grand Boulevard
Oakville, Ontario
Step into your dream ravine-side home at 463 Grand Boulevard! Currently set up with six bedrooms (3+3) and over 3000 sq ft of total living space this stunning home is located in one of Oakville's most desirable communities. Oversized expansive picture windows fill the home with natural light and frame tranquil, treed views on every level. Freshly painted with updates throughout, the layout offers exceptional flexibility for families, investors, or renovators. The main floor includes a bright kitchen with ample cabinetry and walkout to a private, serene yard, plus a versatile living/dining area with potential for a main-floor bedroom. Upstairs features three oversized bedrooms each large enough for a sitting area or home office along with a 5-piece bath and generous storage. The lower level has a separate entrance and includes three bedrooms (or one if two are reverted to a garage), a rec room, 3-piece bath, laundry, storage, and utility space ideal for in-laws, guests, home office, or rental use. The backyard is a blank canvas: level, private, and backing onto a lush greenbelt perfect for a custom deck, garden oasis, or outdoor entertaining. Located across from Holton Heights Park (tennis, pickleball, playground), in top-ranked school catchments (Iroquois Ridge HS & Munns Elementary), and walking distance to shops, restaurants, trails, Sheridan College. In addition, you are only a short drive to major highways and the Oakville GO station for a stress free commute. Whether you're looking for move-in ready, space to personalize, or a rental opportunity, this home is bursting with possibilities - all in a warm, welcoming neighbourhood. Please note: The original garage has been converted into additional living space, currently configured as two bedrooms. This can be restored to a garage by the seller prior to possession, if requested, or by the new owner after purchase. (id:61852)
RE/MAX Escarpment Realty Inc.
67 Shalom Crescent
Toronto, Ontario
Luxuriously Renovated Detached Home Available for Immediate Occupancy! Experience the perfect blend of comfort, and convenience in this beautifully detached home, fully upgraded in 2025. Situated on a desirable corner lot with a double driveway, this home offers exceptional curb appeal and elegant, contemporary finishes throughout. Featuring 3+1 spacious bedrooms, 2+2 bathrooms, and 2 kitchens, this property is ideal for a professional family seeking flexibility and functionality. The bright layout welcomes natural light into every room, creating a warm and inviting atmosphere. The lower level, complete with a second kitchen and separate entrance, provides versatile space perfect for extended family-offering both comfort and privacy. Located in a prime, family-friendly neighbourhood, this home is just minutes to Humber College, Etobicoke General Hospital, TTC, the new Finch LRT, top-rated schools, shopping centres, and beautiful parks. Every convenience is within easy reach, making this home ideal for those seeking both luxury and lifestyle. Additional Details: Tenant pays utilities (except water). Landlord or Listing Agent does not warrant the retrofit status of the basement apartment. Available for a 3-year lease to an AAA professional young family. A beautifully finished, move-in-ready home that combines luxury with everyday practicality - this one truly stands out! (id:61852)
Homelife/miracle Realty Ltd
546 Hartley Boulevard
Milton, Ontario
Beautifully finished 2-bedroom, 1-bathroom basement apartment in the sought-after Clarke community of Milton. This spacious unit offers a bright living area, modern kitchen, and a separate entrance for added privacy. The basement comes partially furnished and is part of a well-maintained detached 2-storey home. Includes one parking space and is conveniently located close to schools, parks, shopping, and transit. Tenant responsible for 30% of utilities. Ideal for small families or working professionals. (id:61852)
Cityscape Real Estate Ltd.
1057 Craven Road
Toronto, Ontario
Oh, Craven Road-you secret little gem! Tucked away on one of Toronto's most charming and storied streets, this 1+1 bedroom end-of-row beauty is bursting with character and versatility. Just steps to the subway, it offers that rare east-end blend of convenience and community charm. Inside, smart design meets cozy comfort. Not one, but two primary-style suites-each with its own full bathroom-give you endless flexibility. Upstairs, unwind in a bright retreat complete with a deep vintage tub. Downstairs, discover a fully finished lower-level suite-ideal for guests, in-laws, co-ownership, or even that dreamy home gym or creative studio. The main floor ties it all together: open, airy, and updated with room to cook, chill, and entertain. Slide open the back doors and step into your private oasis-a deck made for lazy Sunday coffees and a darling fenced yard perfect for summer BBQs and evening cocktails. Steps to the subway, minutes to the beach, and surrounded by all the east-end energy you could wish for this home is a rare find where city living meets laid-back charm. So many thoughtful upgrades. Roof w/R40 redone 2020, composite porch rebuilt 2020, new hardwood second floor, french doors to the primary bath to maximize sunlight, front wall redone with insulation and new parging, new sliding door in the kitchen - double from a single, new wide steps down the back porch, and all freshly painted! (id:61852)
Bosley Real Estate Ltd.
Lower - 129 Walmer Road
Toronto, Ontario
Beautiful, 2 bedroom, lower level unit set in one of the Annex's fabulous Victorian/Edwardian red brick properties. The house was fully renovated to condo standards in terms of sound proofing, fire ratings and utilities. This unit is equipped with the comfortable in-floor heating controlled by tenant. Brand new vinyl floors throughout, granite countertop and stainless steel appliances in the kitchen, in suite wash/dryer, plenty of closets and storage. In the heart of the Annex within 2 mins walking from either the Dupont or Spadina subway stops and all the Annex and Yorkville have to offer. Heat, Hydro and Water Included in lease. Available immediately. (id:61852)
RE/MAX Real Estate Centre Inc.
419 - 1037 The Queensway
Toronto, Ontario
Brand New 1+Den Condo for Lease! This never-lived-in, modern 1-bedroom + den, 2-bathroom condo offers a bright and airy living space . The versatile den can easily be converted into a second bedroom, home office, or guest space. Enjoy premium amenities, including a fully equipped gym and yoga studio, party room, outdoor terrace with BBQs, kids' playroom, golf simulator, and stylish co-working/content creation lounge and cocktail lounge all designed to elevate your lifestyle. Located steps away from Sherway Gardens, with Costco, IKEA, a wide array of shopping and fantastic dining options, Cineplex, and more just around the corner. Public transit is right at your doorstep, and you'll have easy access to Highway 427 and the Gardiner Expressway, making commuting a breeze. 1 Parking included! (id:61852)
Jdl Realty Inc.
40 August Avenue
Toronto, Ontario
ATTENTION BUILDERS & DEVELOPERS Unfinished Project Near Danforth & The Beaches Exceptional opportunity to take over a partially completed residential build in one of Toronto's most coveted neighbourhoods just steps to The Danforth and minutes from The Beaches. This property is being sold as-is, where-is, making it ideal for a builder looking to complete the project with their own finishing touches.Located on a quiet, dead-end street lined with custom homes, this family-friendly area features mature trees, excellent access to downtown, TTC, top-rated schools, parks, and local shops.Framing and foundation work are already completed, offering a head start on construction. Plans call for a modern 4-bedroom, 4-bathroom single-family home, designed for today's lifestyle.Buyer to conduct their own due diligence regarding zoning, permits, and potential. Showings by appointment only. Do not walk the lot without permission.Being sold together with 42 August Ave directly next door identical home mirror image.Dont miss this incredible opportunity! (id:61852)
Homelife/miracle Realty Ltd
42 August Avenue
Toronto, Ontario
ATTENTION BUILDERS & DEVELOPERS Unfinished Project Near Danforth & The Beaches. Exceptional opportunity to take over a partially completed residential build in one of Toronto's most coveted neighbourhoods just steps to The Danforth and minutes from The Beaches. This property is being sold as-is, where-is, making it ideal for a builder looking to complete the project with their own finishing touches.Located on a quiet, dead-end street lined with custom homes, this family-friendly area features mature trees, excellent access to downtown, TTC, top-rated schools, parks, and local shops.Framing and foundation work are already completed, offering a head start on construction. Plans call for a modern 4-bedroom, 4-bathroom single-family home, designed for today's lifestyle.Buyer to conduct their own due diligence regarding zoning, permits, and potential. Showings by appointment only. Do not walk the lot without permission.Property is being sold together with 40 August Ave directly next door image. -identical home mirror. Don't miss this incredible opportunity! (id:61852)
Homelife/miracle Realty Ltd
1202 - 20 The Driveway
Ottawa, Ontario
AVAILABLE DECEMBER 1st! LUXURY 2-BEDROOM CONDO - 20 THE DRIVEWAY, OTTAWA. Experience refined living in this elegant 12th-floor condo offering 2 bedrooms, 2 bathrooms, and breathtaking Rideau Canal views. Perfectly located steps from Elgin Street and downtown Ottawa, this residence blends sophistication, comfort, and convenience. Featuring 1,180 sq ft of open-concept space, the unit boasts a modern kitchen with high-end appliances-induction cooktop, convection oven, built-in fridge, large freezer, and quartz counters. The living area opens onto a south-facing balcony overlooking the Canal. The primary suite includes a walk-in closet and ensuite, while the second bedroom is ideal for guests or an office. Enjoy in-unit laundry, central A/C, heated underground parking, and a storage locker. Electricity, heat, and water are included. Building amenities: indoor pool, sauna, updated gym, BBQ patio, party room, library, billiards, music room, guest suites, and workshop. This award-nominated suite (GOHBA 2020 Finalist) features elegant pastel tones, crystal and brass accents, and hardwood floors throughout. Lease terms: pets considered non-smoking minimum 1 year first and last month required.*For Additional Property Details Click The Brochure Icon Below* (id:61852)
Ici Source Real Asset Services Inc.
24 Progress Crescent
Kitchener, Ontario
Welcome to this rare, sun-filled corner unit stacked townhome in the highly desirable Huron Park community. Boasting nearly 1,600 sq. ft. of thoughtfully designed living space, this home is perfect for families, professionals, or anyone seeking extra room to live, work, and relax. Inside, you will find two spacious bedrooms, a versatile den ideal for a home office or study, and 2.5 bathrooms. The main level offers a bright, open-concept layout that seamlessly connects the kitchen, dining, and living areas perfect for both entertaining and everyday life. Step out from the Great Room onto your private balcony, a serene spot to enjoy your morning coffee or unwind in the evening. The kitchen is modern and elegant, featuring stainless steel appliances, granite countertops, and an oversized island with plenty of space for meal prep and gatherings. Upstairs, the generously sized primary bedroom includes a walk-in closet and a beautifully updated ensuite bathroom. The second bedroom also features its own walk-in closet and direct access to a private balcony. With upper-level laundry eliminating the hassle of carrying loads up and down stairs. This home includes one designated parking spot, and low condo fees that even cover internet. Located just minutes from the 264-acre Huron Natural Area and the RBJ Schlegel Sports Complex, outdoor adventures and recreational opportunities are right at your doorstep. With quick access to Highway 401, commuting is a breeze. Move-in ready and filled with natural light, this home offers the perfect blend of comfort, style, and location in one of Kitchener's most vibrant neighborhoods. (id:61852)
Right At Home Realty
22 College Street
Stratford, Ontario
You are invited to discover the perfect blend of charm & style in this immaculate 3 Bedroom Bungalow in a friendly Cul-de-Sac of beautiful Stratford with over 2,100 SF of living space. This meticulously finished Full Brick home with a great overall layout designed for total functionality & plenty of desirable features will give you an instant vibe of welcoming feel. Great Open-Concept main floor showcasing a maple Kitchen with Granite tops & breakfast Island, Stainless appliances, lovely Family Room and Dining room complemented by a 2 well-appointed Bedrooms and a Jack & Jill bath. The fully finished Basement with its Large space, Separate Entrance, 1 Bedroom + the potential of easily adding a 4th Bedroom, huge Rec Room that can be further partitioned to suit your needs & tastes & full Bathroom, its undoubtedly an ideal setup for an In-Law setup/living, for multi-generational family use or as a mortgage Helper put this home on the Top of your list and you will appreciate it more by seeing in-person. Plenty of desirable Upgrades & Improvements: Roof (2023), Bathrooms, Flooring, Painting, Kitchen Granite & Appliances, Lighting, Closets & Doors, Carpet in the Basement, Trim work, Complete Backyard 2023 (Fence, Deck, Patio, Custom Shed, Landscaping), Garage Door, Concrete Porch and more. And for your outdoor comfort, enjoy a spectacular manicured back yard Oasis with family and friends a wonderful retreat paradise in the city. Also, take advantage of this Quiet Cul-de-Sac location, extended parking capacity of the Driveway able to accommodate multiple vehicles, short distance to Downtown & all major amenities and such a wonderful neighbourhood. Whether youre a growing family, first-time home buyer or an investor seeking a lucrative opportunity, this property offers an attractive package of comfort, convenience, and potential. Extremely well-kept and regularly maintained home in amazing condition reflecting an evident pride of ownership, be prepared to be amazed ! (id:61852)
Peak Realty Ltd.
1704 Oberon Crescent
Mississauga, Ontario
Welcome to this delightful two-story semi-detached home, thoughtfully designed for modern comfort and easy entertaining. The spacious open-concept kitchen flows seamlessly into the dining and living areas, creating a warm and inviting atmosphere for family gatherings and social events. Step outside through the walkout patio door to an expansive backyard featuring an inground pool and a generous patio-perfect for summer BBQs and relaxing evenings. Additional features include a two-car driveway with a convenient carport and a finished basement with a cozy fireplace, wet bar, and a partial kitchen that can easily be converted into a full kitchen for added versatility. Upstairs, you'll find three well-appointed bedrooms, offering plenty of space for the whole family. (id:61852)
Royal LePage Terrequity Realty
3032 Keele Street
Toronto, Ontario
Welcome to a rare opportunity in one of Toronto's most dynamic locations! Nestled just off Keele Street, this charming original semi-detached home offers a perfect blend of functionality, space, and potential-ideal for real estate investors, multigenerational families, or savvy buyers looking to capitalize on versatile living arrangements. Step inside through a spacious foyer that invites you into a thoughtfully laid-out main floor featuring a full-sized kitchen, dedicated dining room, and a cozy family room-perfect for both entertaining and day-to-day comfort. Upstairs, you'll find three generously sized bedrooms and a well-appointed 4-piece bath, creating a traditional yet flexible family layout. But what truly sets this home apart is its basement with a private, dedicated entrance and Kitchen rough-in, making it a prime candidate for a secondary suite or in-law apartment. Whether you're looking to generate rental income or accommodate extended family with ease, this feature opens the door to endless possibilities with minimal modification. Outside, enjoy a mature neighbourhood atmosphere with proximity to transit, shopping, schools, walking distance to the new Rogers stadium and green space-an attractive combination for tenants and families alike. Don't miss your chance to secure this unique property that offers both comfort and exceptional investment potential. Book your private showing today and imagine the possibilities this home has in store! (id:61852)
Royal LePage Real Estate Associates
1334 - 165 Legion Road N
Toronto, Ontario
Welcome to California Condos, where urban sophistication meets waterfront charm. Conveniently located minutes away from Lakeshore, with easy access to Highways and Downtown! This 1 bedroom plus den has a bright and open layout with 9 foot ceilings, and floor to ceiling windows that immerse the unit in an abundance of natural light. Access to a spacious balcony that provides views of the outdoor pool, and partial lake views. This beautiful unit is situated in a master-planned community with expansive amenities including: indoor/outdoor pool, outdoor terrace and running track, BBQs, sky deck gym, party room, and much more! (id:61852)
Forest Hill Real Estate Inc.
2386 4th Line
Innisfil, Ontario
This fully updated raised bungalow, privately set back on 1.37 beautifully manicured acres. Inside, the bright upgraded kitchen boasts stainless steel Kitchenaid appliances, perfect for everyday living and entertaining in a spacious open concept layout. Enjoy multiple decks offering miles of breathtaking country views ideal for gatherings or quiet relaxation. The property includes an above-ground pool with a newer hot tub with deck platform, and a retractable outdoor awning for added comfort. Tons of parking space with a separate heated garage with a full workshop and mechanics pit is perfect for hobbyists or home projects. Recent updates include a new furnace (2023), water pump and over $100,000 in renovations within the last three years. Located just minutes from the Lefroy Harbour, local farmers markets, and Tanger Outlets in Cookstown. This home offers the perfect blend of peaceful country living with convenient amenities nearby. You dont want to miss out on this opportunity! (id:61852)
RE/MAX Aboutowne Realty Corp.
604 - 195 St Patrick Street
Toronto, Ontario
Spacious, west-facing 1+1 bedroom, 2 bath condo at University & Dundas - 1,075 SF of light and calm. A rarely available west-facing unit in one of downtown's prime, spacious low-rise buildings, with a tranquil treetop view and steps from St. Patrick Station. This home combines downtown convenience with a relaxed, residential feel. Inside are generous principal rooms, a bright eat-in kitchen, and a separate den or office. The layout is practical and open, with large windows, abundant light, and plenty of closets for real storage. A welcome change from the typical glass tower condo, offering a sense of space that's increasingly rare in the downtown core. Condo fees include internet and cable. (id:61852)
Right At Home Realty
109 Kaitting Trail Trail
Oakville, Ontario
Welcome to the pinnacle of family living! This stunning, model-home quality residence offers an unparalleled lifestyle, backing directly onto lush community parkland with sprawling football fields, a children's park, and a high-rated school all from your back door. Step inside to discover 3597 sq. ft. (total living space) of pure elegance, featuring a gourmet kitchen, soaring 9-foot ceilings on both levels, and an elegant circular staircase. Four generously sized upstairs bedrooms, each with an attached bathroom, providing ultimate privacy and convenience. Enjoy morning coffee or evening entertaining on your unique covered porch, overlooking your tranquil, landscaped yard and the endless green space beyond. Freshly painted and brimming with upgrades like pot lights and crown molding, this home is a true must-see! Find your forever home where luxury meets location. This impeccable 4+2 bedroom home isn't just a house; it's a gateway to an active, convenient, and serene lifestyle. With a world of recreation and education literally in your backyard, your family can thrive in this bright and spacious sanctuary. Imagine the convenience of a top school just steps away and a private park as your everyday view. Inside, every detail has been curated for elegance and comfort, from the vintage hardwood floors to the chef's kitchen and the spacious, unique covered porch-your perfect spot to relax and watch the world go by. don't miss this rare opportunity! (id:61852)
Ipro Realty Ltd.
1809 - 4900 Glen Erin Drive
Mississauga, Ontario
The condo is located in Erin Mills, Mississauga. 2-bedroom, 2-bathroom 900 sqft unit, plus 1 parking space available for rent starting November 2025 in the building at 4900 Glen Erin Dr (Glen Erin & Eglinton Ave W.). The unit features a sun-filled open layout with a spacious kitchen, eat-in area, and balcony. The building offers excellent amenities - free guest parking, sauna, pool, hot tub, billiards table, party room, exercise room, cardio room, and 24/7 security/concierge. Steps to Erin Mills Town Centre and Credit Valley Hospital. Within the catchment of top Mississauga schools - Credit Vallye P.S. and John Fraser S.S.*For Additional Property Details Click The Brochure Icon Below* (id:61852)
Ici Source Real Asset Services Inc.
806 - 370 Martha Street
Burlington, Ontario
Stunning lake views from your unit in the nearly NEW Nautique downtown community! Right in the heart of Burlington's downtown core and steps to the popular Spencer Smith Park and Burlington Pier. This 1 bed, 1 bath unit is the perfect home for anyone looking to enjoy unobstructed picturesque views of the lake and all the downtown area has to offer. This building has everything you could ask for in a condo. Outdoor pool, landscaped terrace, fitness room, private dining area, fire pits, yoga studio, fitness lounge and more! Feel secure with the 24 hour concierge/security in the building. Tenants will enjoy the convenience of in-suite laundry, the underground parking spot and extra large storage locker. No smoking & no pets as per condo restrictions. (id:61852)
Exp Realty
19 Montcalm Avenue
Toronto, Ontario
Charming and fully renovated, this 3+3 bedroom, 4-bathroom bungalow offers a perfect blend of character and modern updates. Featuring 3 self-contained rental units, each with its own private entrance, this property is ideal for investors, first-time buyers, or multi-generational families. Enjoy the convenience of 3 kitchens and shared laundry area. The home also features all-new electrical wiring, new roof and a 8-foot ceiling basement fully underpinned and waterproofed, offering peace of mind and long-term structural integrity. New Duct work, new drains and back water valve. Located in a desirable neighbourhood close to schools, the new LRT, GO Station, public transit, parks, and amenities. Great income potential or live in one unit and rent out the others! Move-in ready and packed with value. Don't miss this opportunity! (id:61852)
Sutton Group Realty Systems Inc.
21 Kilrea Way
Brampton, Ontario
Stunning & Upgraded 4-Bedroom Semi for Lease - Steps to Mt. Pleasant GO Station! Beautifully upgraded home offering over 2,000 sq. ft. of elegant living space, available for lease starting Dec. 1st! Prime location-just a short walk to Mt. Pleasant GO Station, perfect for professionals commuting to downtown Toronto via direct train to Union Station. Features include hardwood floors throughout (no carpet), a modern kitchen with quartz countertops and backsplash, oak staircase, 9-ft ceilings on the main floor, and a double-door entry. The second floor boasts 4 spacious bedrooms and 3 full bathrooms, including two master ensuites with updated vanities and quartz counters. Conveniently located near a neighborhood plaza, Tim Hortons, Brampton Transit Terminal, schools, and parks. AAA tenants only. Non-smoking, no pets. Families preferred. (Pictures are from prior listing) (id:61852)
Century 21 Legacy Ltd.
10 Neilor Crescent
Toronto, Ontario
Homes on Neilor don't pop up often, and a bungalow backing onto a ravine? This might be your only chance! Impeccably maintained and renovated bungalow backing onto Renforth creek. Being sold by the original owner who lovingly oversaw the build and cared for the home. House features high grade electrical and plumbing materials. With a kitchen updated in 2020 using top of the line Miele appliances. Kitchen features soft close cabinets, overhead skylight and a deck overlooking the ravine. Kitchen has potential for an open concept layout. Double cut driveway is paved with interlock stone.The unfinished basement features a walkout and high 9ft ceilings with so much potential to turn it into the a great gathering space. The lower level space features all plumbing and electrical. This home would work really well for a down-sizer seeking quiet, for someone looking to put their own customizations on an amazing 'blank canvas' or for a builder looking to convert this into a 2 storey. There are no compromises with this house. Other high end features of this house include: Metal roof Lennox furnace replaced in 2024 Front yard sprinkler system Updated copper plumbing and high grade electrical in basement WATCH PROMO VIDEO FOR MORE INFORMATION! (id:61852)
RE/MAX Professionals Inc.
492 Jane Street
Toronto, Ontario
This purpose-built duplex is a rare find. Attention Renovators, Investors, and Multi-Generational Families. Whether you're looking to renovate, invest, or create a multi-generational home, this large detached property is brimming with potential, offering 2 spacious 2-bedroom units, each with separate front and rear entrances. Separately metered electric, heat, and hot water-ideal for rental income or shared family living. The 2 car garage provides ample parking, and the unfinished basement offers untapped potential for added living space, storage, or future development. Owned by the same family for over 50 years, this solid home is conveniently located in Upper Bloor West Village, just steps to shopping, TTC, schools, and the scenic Humber River trails. Bring your imagination and make it your own! (id:61852)
Royal LePage Real Estate Services Ltd.
10 - 3546 Colonial Drive
Mississauga, Ontario
Welcome To Unit 10 3546 Colonial Drive, A Charming Stacked Townhouse Filled With Upgrades Nestled In The Highly Desirable Community Of Erin Mills In Mississauga. This 2-Storey Main-Level Unit Offers Nearly 1,000 Square Ft. Of Bright And Functional Living Space With *NO* Stairs To Climb To Your Home, Perfect For First-Time Homebuyers, Investors Or Those Looking To Downsize Without Compromise. The Open-Concept Main Floor Boasts 9' Ceilings Along With A Combined Living And Dining Area With A Walkout To A Private Terrace, Ideal For Relaxing Or Entertaining. The Contemporary Kitchen Features Built-In Stainless Steel Appliances, Upgraded Navy Blue Cabinets W/ An Extended Side Pantry, Stone Countertops & Herringbone Backsplash. Upgraded Premium Oak Vinyl Flooring Runs Throughout, Paired With A Convenient 2-Piece Bathroom On The Main Level. Upstairs, The Spacious Primary Bedroom Offers A 3-Piece Ensuite And A Generous Closet, While The Second Bedroom Includes A Closet, California Shutters, And Easy Access To A 4-Piece Main Bath. An Upper-Level Laundry Area Adds Everyday Convenience. Incredible Location Just Minutes Away From Credit Valley Hospital, Erin Mills Town Centre, Major Highways, Costco And So Much More! Don't Miss This Fantastic Opportunity To Own A Turnkey Gem In One Of Mississaugas Most Sought-After Neighbourhoods! **1 Owned Underground Parking Spot & Rogers High-Speed Internet Included In The Monthly Maintenance Fees** (id:61852)
Royal LePage Real Estate Associates
4143 Tapestry Trail
Mississauga, Ontario
Welcome to 4143 Tapestry Trail, a unique, custom-built corner-lot home where the 416 meets the 905, combining bright natural light with over 5,000 square feet of comfortable living space. This amazing home features soaring ceilings, expansive windows, and a sunny skylight-lit chef's kitchen anchored by a large centre island with ample counter space and plenty of cabinetry. With six spacious bedrooms and seven bathrooms, the home is ideal for growing or multi-generational families. The primary bedroom boasts a huge private balcony overlooking the park, a walk-through closet, and a spa-inspired 5-piece ensuite with a soaker tub. Enjoy an additional private balcony off one of the bedrooms, overlooking the side yard. A sun-filled solarium opens onto a large back deck and a wraparound yard ideal for gardeners, kids at play, and outdoor entertaining. The expansive basement offers flexibility, with a large bedroom, a full kitchen, two bathrooms, a fireplace, and a separate entrance, making it perfect for multigenerational living or an income suite. The massive attached double-car garage features vaulted ceilings and abundant storage, ideal for sports gear and active lifestyles. The garage opens onto a wide driveway, providing combined parking for up to six vehicles. With direct access to Garnetwood Park, this home blends privacy, ease, and space to call your own. Just moments from tennis, golf, and scenic walking trails, and with close highway access, the city, airport, and beyond are within easy reach. A grand home with endless potential and possibilities. (id:61852)
Sage Real Estate Limited
5103 Silverwater Mill Crescent
Mississauga, Ontario
Gorgeous Home on a Premium Pie-Shaped Lot in Mississauga! This beautiful 4+2 bedroom, 4-bath residence offers exceptional living space with a finished basement apartment and a private separate entrance ideal for extended family or rental income. Step into a bright, open-concept living and dining area featuring elegant tray ceilings and abundant natural light. The cozy family room includes a double-sided gas fireplace, while the custom white kitchen boasts stainless steel appliances and quartz countertops, perfect for modern living. The spacious primary bedroom features a 4-piece ensuite and walk-in closet. Two additional well-sized bedrooms and a second full bath complete the upper level. An exceptional opportunity to own your dream home in a sought-after Mississauga neighborhood! (id:61852)
Kingsway Real Estate
1 - 98 Corby Crescent
Brampton, Ontario
Welcome to this bright and sunny FULLY renovated 3 bedroom 1 bathroom home! Freshly painted and professionally renovated. Practical entryway leads to Open concept living and dining room. Galley kitchen features custom cabinetry, natural lighting and stainless steel appliances. 3 good sized bedrooms, new flooring, tiles and trim throughout. Ensuite laundry and central air. Shared backyard. Tenant pays fixed utilities of $250/month which includes internet, all utilities and 3 parking spots. Located on a quiet family friendly street. (id:61852)
Exp Realty
6 Glenmore Crescent
Brampton, Ontario
Don't Miss This One!! Well Cared For 3+1 Bdrm 2 Bath Family Home. Located On A Child Safe Crescent In The High Demand "G" Section. Great Size Lot (No Sidewalk, Big Driveway) W/Front & Rear Decks (Gazebo). In-Law Potential W/Sep Side Entrance (Can Enclose Stairs To Basement). This Lovely Home Offers An Open Concept Main Floor W/Gleaming Laminate Flrs. Family Size Eat In Kitchen W/Pantry & BI D/W. Large Combo Lrm & Drm. Inviting Entrance W/Ceramic Flrs/Mirror Closet. Upper Level Offers 3 Generous Size Bdrms. Primary Brm W/Large Closet. Bright 4Pc Main Bath. Lower Level Offers Above Grade Windows, A Spacious Rec Rm W/Pot Lights & Wall Sconces, 4th Bdrm (or Office). 3Pc Bath (Combined W/Laundry/Furnace Rm). Conveniently Close To All Amenities. Shows Well!! **EXTRAS** Roof '23, Driveway '23, Windows '18, Hi Eff Furnace '18, Cac '17 (id:61852)
RE/MAX Realty Services Inc.
2999 Lakeside Drive
Severn, Ontario
Experience Lakeside Living In This Beautifully Designed Two Story Waterfront Home. This Spacious Residence Features 4+1 Bedrooms And 3 Bathrooms, Making It Perfect For Families Seeking Comfort And Serenity. The Main Level Boasts A Bright, Open Concept Eat In Kitchen And Living Room With Expansive Windows And Double Sliding Doors That Open To An Oversize Deck Overlooking The Lake. On The Main Floor You'll Find A Bedroom That Could Double As A Home Office, A Full Bathroom, And Laundry Facilities For Added Convenience. The Second Floor Features An Oversized Primary Suite With A Private Balcony With Breathtaking Water Views, A Generous Walk-In Closet, And A Semi-Ensuite. Two Additional Bedrooms Provide Ample Space, One With Its Own Walk-In Closet And View Of The Lake. The Fully Finished Walk Out Basement Apartment Offers Additional Living Space With 1 Bedroom, 1 Bathroom, A Full Kitchen, And In-Suite Laundry. Bright And Spacious With Its Own Entrance, Its Ideal For Extended Family, Guests, Or As A Private In-Law Suite. Enjoy The Large Yard And Waterfront Living, Perfect For Outdoor Entertaining, Swimming, Or Simply Relaxing By The Water. With Its Prime Location, Conveniently Located Just Off Hwy 11, Modern Layout, And Expansive Views, This Home Offers A Lifestyle That Perfectly Blends Convenience With Natural Beauty. (id:61852)
RE/MAX All-Stars Realty Inc.
10 Helliwell Crescent
Richmond Hill, Ontario
Welcome to this Beautiful Luxury Townhouse, Offering the Perfect Blend of Space, Style, & Convenience. Boasting a Total of Over 2,000 sq. ft. of Bright, Open-Concept Living, this 3-bedroom, 3-bathroom Home is Ideal for Families or Anyone Seeking a Modern, Turnkey Property in a Vibrant Community. The Main Floor Features a Spacious & Airy Open-Concept Layout, Highlighted by a Gourmet Kitchen with a Cozy Breakfast Area Overlooking the Expansive Living & Dining Spaces - Perfect for Entertaining or Relaxing with Family. Upstairs, you'll find Three Generous Bedrooms, Providing Ample Room for Rest & Relaxation, Including a Serene Primary Suite Complete with an En-Suite bath. Large Windows & High Ceilings Throughout the Home Fill the Space with Abundant Natural Light, Creating a Warm and Inviting Atmosphere. The Finished Basement Offers Additional Living Space that can be used for Relaxation, Recreation, or Entertaining Guests, Adding to the Home's Versatility & Comfort. Enjoy Outdoor Living with a Beautifully Landscaped Backyard Featuring Artificial Turf for Low Maintenance, a Deck with a Charming Gazebo & Plenty of Space to Unwind or Entertain. The Property also Offers three Parking Spaces in total for Added Convenience. Ideally Located Just Steps from Lake Wilcox & the Lake Wilcox Community Centre Which Offers a Variety of Recreation Programs for Kids & Families. This Home is Close to Highly Rated Schools & Educational Programs, Making it Perfect for Growing Families. With Shopping, Public Transit, Libraries, Parks, and more Just Minutes Away, it Offers Comfort, Lifestyle & Location without Compromise. Don't miss the opportunity to call this elegant, move-in-ready townhouse your next home! (id:61852)
Exp Realty
49 Esther Crescent
Vaughan, Ontario
Welcome to 49 Esther Crescent, a beautifully cared-for detached home perfectly located just steps from Bathurst and Clark in the heart of Thornhill. Offering 3 + 1 bedrooms, 3 bathrooms, and a detached 1.5 car garage, this residence combines warmth, comfort, and practicality in one inviting package. The main floor features bright principal rooms and a fully kosher kitchen with dual appliances for meat and dairy use. Upstairs, three generous bedrooms and two full baths provide ideal family space. The finished lower level includes a versatile fourth bedroom or office, full bathroom, and a dedicated Pesach kitchen designed for holiday preparation. The deep private backyard features a deck and pergola that doubles as a sukkah, perfect for outdoor dining and seasonal celebrations. Located near Chabad Lubavitch of Southern Ontario, BAYT, Aish Thornhill Community Shul, top-rated schools, parks, and shops. Move in and enjoy as is or customise to your taste in one of Thornhill's most sought-after communities. (id:61852)
Royal LePage/j & D Division
66 Toronto Street S
Uxbridge, Ontario
Step into the perfect blend of historic charm and modern comfort with this beautiful, family-sized home in the heart of Uxbridge. Thoughtfully updated with todays conveniences, this home still captures the warmth and character of 1800s downtown architecture. Inside, you'll find three bedrooms, a dedicated home office, an updated 4 piece bathroom, a generous eat-in kitchen, main floor laundry, and a large enclosed front porch ideal for relaxing year-round. Located within walking distance to the vibrant historic core of Uxbridge, you're just steps away from charming shops, banks, the library, local bakeries, restaurants, the iconic Roxy Theatre, and picturesque parks. Plus, Uxbridge Public School is conveniently located just one street behind. Roof 2018, AC 2019, Shed 2020, Upstairs Flooring 2023, Stove 2024 and Kitchen Flooring 2025. (id:61852)
Urban Avenue Realty Ltd.
410 - 7811 Yonge Street
Markham, Ontario
A Stunning corner suite in Old Thornhill Village-Your dream awaits! Welcome to your exquisite two-bedroom condo plus a full size den in the upscale Summit boutique building! Nestled in the heart of Old Thornhill Village, this remarkable corner unit boasts over 1,200 sq.ft of luxurious living space. Covered in hardwood flooring, ceramic tile & smooth ceilings throughout plus an impressive 127 sq. ft. private balcony with wooden tiles, offering breathtaking views of the serene treetops. Step into a grand foyer that leads you to a spacious living area featuring a large dining room & an elegant eat-in kitchen & a double stainless steel sink, perfect for entertaining or family gatherings. The kitchen showcases beautiful granite countertops, stylish backsplash, and upgraded cabinetry. Spacious bedrooms are designed with comfort in mind. Your main bedroom easily accommodates a king-size bed and includes an oversized en-suite shower for your ultimate relaxation. Enjoy the warmth of a cozy den, complete with an electric fireplace & a window that invites natural light. Each corner of this meticulously updated unit features upgraded bathrooms, with glass enclosures, stone surfaces & modern fixtures, including newer breaker panels, light switches, doors, trims, & stunning crown moulding. With a northwest exposure, relish in the tranquility of your picturesque views while benefiting from maintenance fees that cover fast unlimited high-speed internet, movie & TV channels, heat, hydro, water, air conditioning, building insurance & parking. Building amenities enhance your lifestyle with an exercise room, sauna, outdoor pool & recreation room, all secured by a comprehensive security system. Conveniently located close to shops & restaurants, transportation, schools & places of worship, this condo is perfect for those seeking both luxury & accessibility. Don't miss the chance to make this exceptional property your new home! (id:61852)
New World 2000 Realty Inc.
9 Dallotto Lane
Ajax, Ontario
Indulge in luxury living with this elegantly designed 3-bedroom townhouse, meticulously maintained and boasting high-end finishes such as higher baseboards, elevated interior doors, and hardwood flooring throughout. The open-concept foyer welcomes you into a space with the living room on a separate level, featuring an electric fireplace and flowing seamlessly onto a spacious balcony, perfect for BBQs. The eat-in kitchen is equipped with high-end Frigidaire Gallery stainless steel appliances, and the bathrooms feature upgraded tiles, adding to the opulence. Additional features include a convenient garage door opener and proximity to schools, transit, and playgrounds. Dont miss the opportunity to lease this sophisticated gem. (id:61852)
Gate Real Estate Inc.
110 Lakeside Avenue
Toronto, Ontario
Introducing a rare opportunity to own a stunning home on the highly sought-after Lakeside Street in Birchcliff Village. This beautiful residence boasts an expansive lot measuring 50 by 150 feet, providing ample outdoor space for recreation and relaxation. As you enter, you're immediately greeted by a bright and inviting open concept living and dining area, complete with stylish laminate flooring that enhances the modern aesthetic. The heart of the home is the large, contemporary eat-in kitchen, featuring sleek, high-end appliances and plenty of space for dining, making it perfect for both casual meals and entertaining guests. The well-designed layout includes a conveniently located primary bedroom, complete with a stylish 4-piece ensuite washroom for added privacy and comfort. As you make your way to the second floor, you'll discover two additional bedrooms, ideal for family, guests, or even a home office, along with a tastefully appointed 2-piece washroom that adds convenience to the upper level. The finished basement is an inviting space for guests, featuring a full kitchen, bedroom, and 4pc washroom, along with shared laundry facilities. The backyard is your own personal oasis, adorned with towering mature trees that provide a canopy of shade and a sense of tranquility. As dusk falls, the inviting firepit becomes the centerpiece, casting a warm glow and offering the perfect spot to gather with friends and family on those cooler evenings, sharing stories and laughter under the stars. Enjoy the convenience of an oversized drive-through garage, providing ample space for easy access and parking. This home truly embodies a perfect blend of style, functionality, and location, making it an ideal choice for anyone looking to settle in a vibrant community. Steps to Water front Trail, Rosetta Mclean Gardens & Toronto Hunt Club Private Golf Course* (id:61852)
RE/MAX Hallmark Realty Ltd.
Main Fl - 2143 Gerrard Street E
Toronto, Ontario
Large Main Floor One Bedroom Apartment in Prime Upper Beach Location! Just steps to Main Subway, Danforth shops, grocery stores, Woodbine Beach, trendy Queen St., and all amenities. TTC right at your doorstep! Features include Spacious living room and kitchen area with walk out to yard, bright and spacious living room and bedroom with laminate flooring, a large modern eat-in kitchen with ceramic floors and walk-out to balcony. Full 4-piece bathroom with bathtub, Open-concept loft-style upper floor bedroom with double closet, En-suite laundry in unit anddishwasher. Street parking only.Extras:Inclusions: Fridge, stove, dishwasher (id:61852)
Ilistrealestate Inc.
Upper - 2143 Gerrard Street E
Toronto, Ontario
Large Upper Beach 2 Bedroom Apartment in Prime Location! Spacious 2nd and 3rd floor of a duplex in the desirable Upper Beach area. Just steps to Main Subway, Danforth shops, grocery stores, Woodbine Beach, trendy Queen St., and all amenities. TTC right at your doorstep! Features include a bright and spacious living room with laminate flooring, Large modern kitchen with ceramic floors and walk-out to large oversized balcony overlooking Norwood Park. Full 4-piece bathroom with bathtub, Open-concept loft-style upper floor bedroom with double closet, En-suite laundry in unit and dishwasher. Street parking only. Rent + hydro and share of water charges. (id:61852)
Ilistrealestate Inc.
S910 - 8 Olympic Gdn Drive E
Toronto, Ontario
Immaculate, Bright & Spacious Two (2) Bedroom, Two (2) Bathroom Suite in the Highly Desirable M2M Condos. Beautifully Owner-Occupied and Meticulously Maintained, This Unit Feels Like Brand New. Functional & Efficient Layout with South Exposure and Walk-Out Balcony Offering Plenty of Natural Light. No Carpets Throughout. Modern Kitchen with Built-In Appliances, Quartz Countertops, and Sleek Backsplash. Both Bedrooms Feature Double Closets and Large Windows for a Comfortable Living Space. Located in the Heart of North York with Easy Access to Transit, Shopping, Restaurants, Parks, and the Soon-to-Open H-Mart Korean Supermarket Right in the Building! Enjoy Resort-Style Amenities Including 24-Hour Concierge, Two-Story Gym, Rooftop Terrace, Outdoor Pool, Party & Meeting Rooms, Indoor & Outdoor Kids Play Areas, Movie Theatre, Game Room, Infinity Pool, Outdoor Lounge/BBQ Area, and Guest Suites. (id:61852)
Home Standards Brickstone Realty
1216 - 111 Elizabeth Street
Toronto, Ontario
Welcome to this bright and spacious one bedroom plus large den condo in the heart of it all! This unit offers 700 square feet of modern living on the 12th floor. Sleek and contemporary, the open-concept layout is designed for both comfort and function, featuring high-end finishes and stunning skyline views. Enjoy premium amenities including a 24-hour concierge, fitness centre, indoor pool, sauna, and rooftop patio. Perfectly located in the heart of downtown, you're just steps from the Eaton Centre, Yonge-Dundas Square, City Hall, U of T, TMU, major hospitals, and multiple subway lines. Offered fully furnished or unfurnished. Note Den is large enough that it can be used as a bedroom or office space. (id:61852)
Real Estate Homeward
406 - 125 Western Battery Road
Toronto, Ontario
Experience urban living at its finest in this rare Liberty Village condo!This stylish, fully renovated 1+1 bedroom, 2-bath suite offers 681 sq.ft. of bright open living space plus an incredible 633 sq.ft. private terrace - a true urban oasis ideal for outdoor entertaining, gardening, or simply relaxing under the city skyline. This massive terrace is one of the largest in Liberty Village, offering unmatched space and versatility rarely found in downtown Toronto living. Recently upgraded with new flooring featuring dry-wet separation, brand-new modern curtains, and a refreshed vanity, this home perfectly blends modern style and thoughtful functionality. The open-concept layout boasts stainless steel appliances, granite countertops, hardwood floors, and a versatile den ideal as a home office or second bedroom.Residents enjoy premium amenities including 24-hour concierge service, a fitness centre, theatre room, rooftop lounge, and guest suites. With a 95 Walk Score, you're just steps away from trendy cafes, restaurants, parks, and TTC transit.Complete with one parking space and one locker, this suite represents the ultimate combination of comfort, design, and investment potential in one of Toronto's most vibrant communities. (id:61852)
RE/MAX Imperial Realty Inc.
