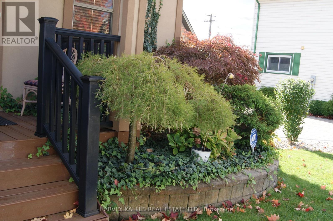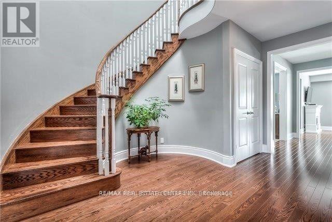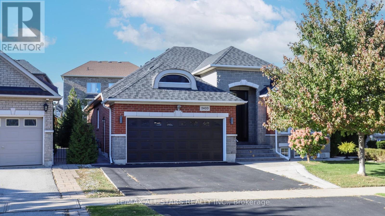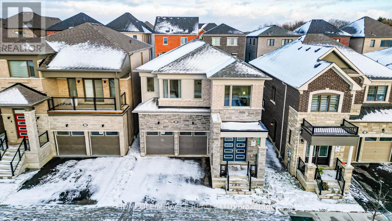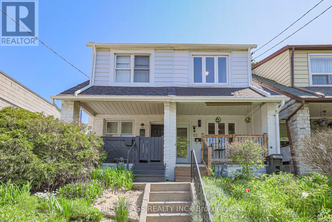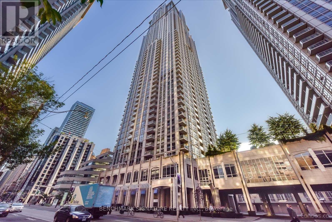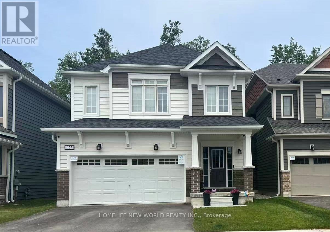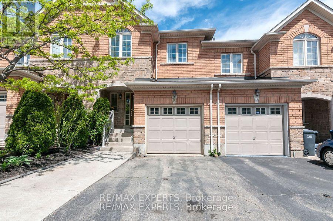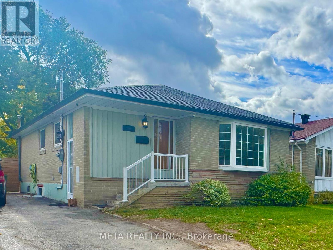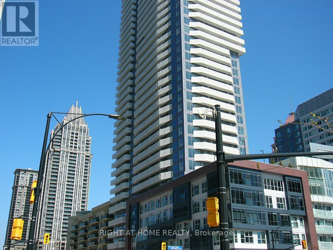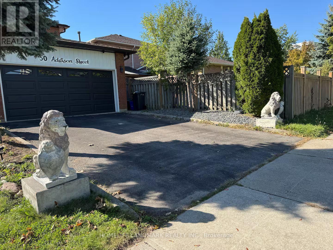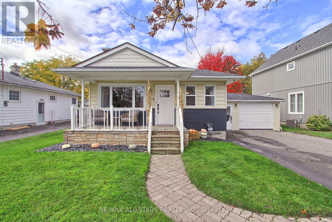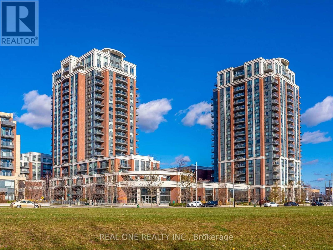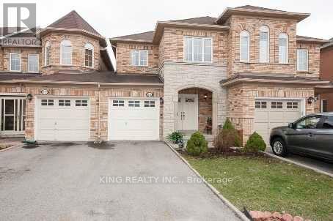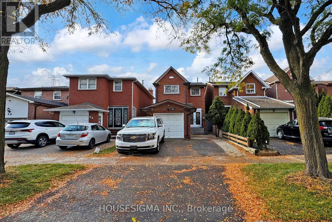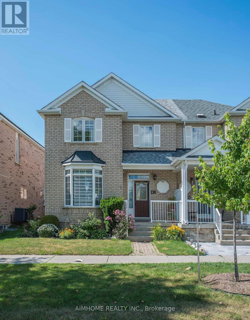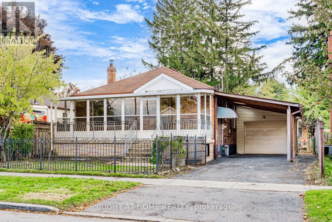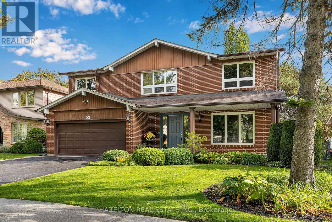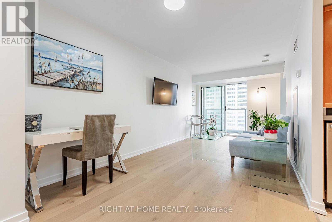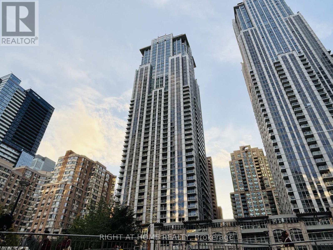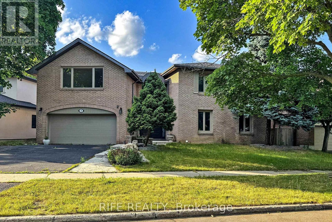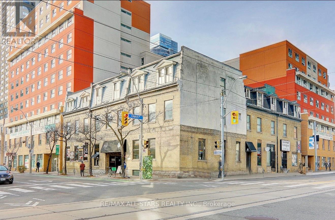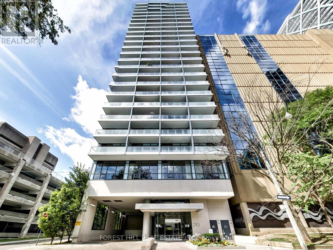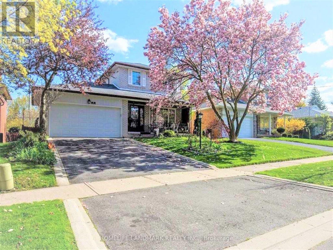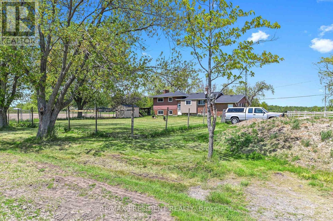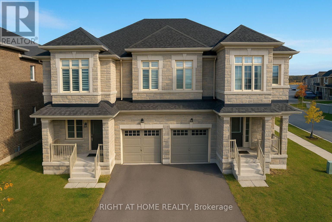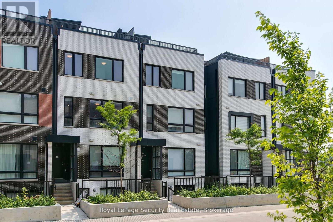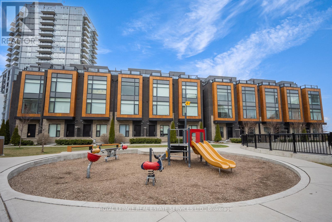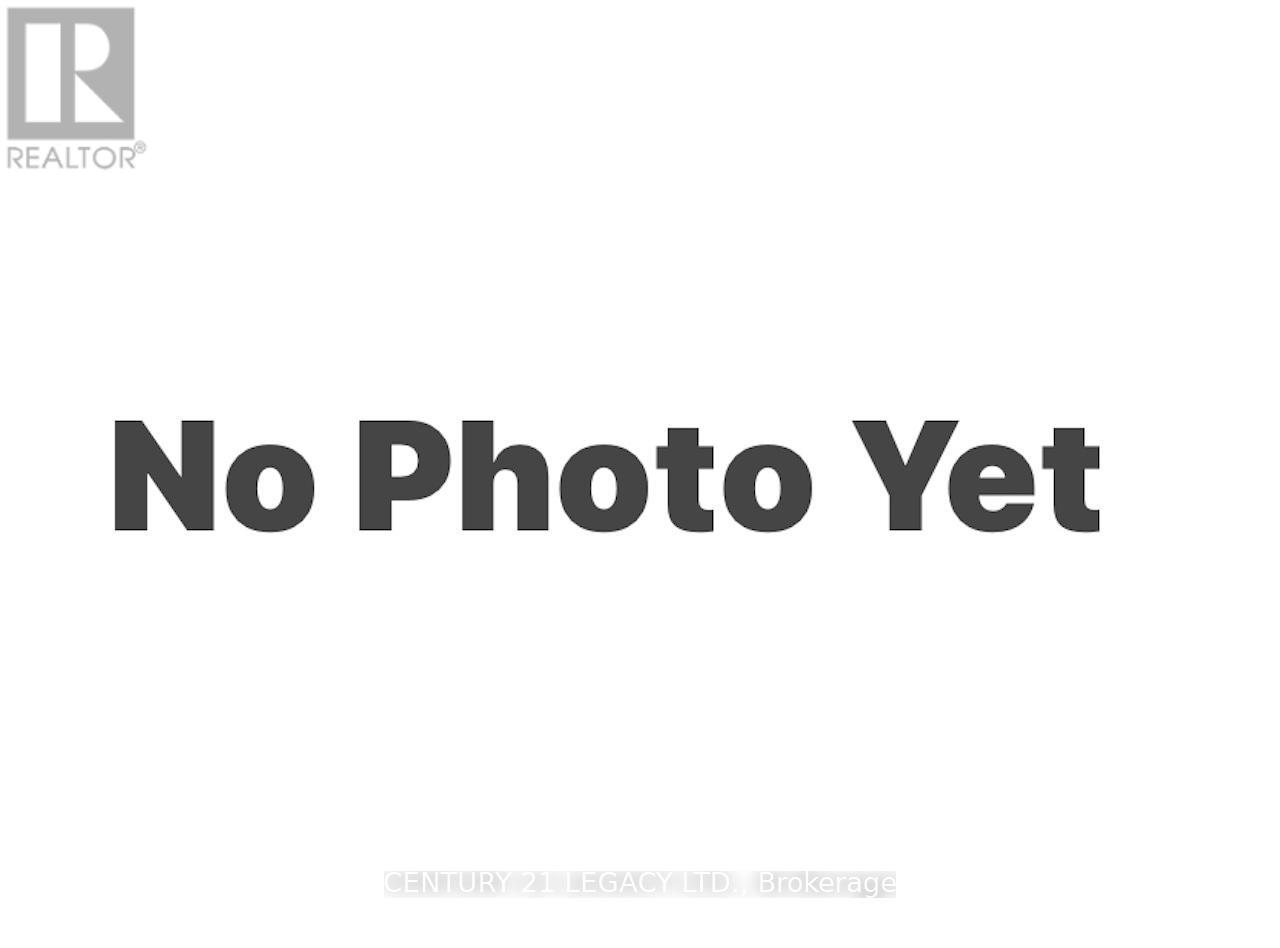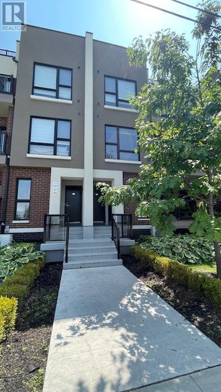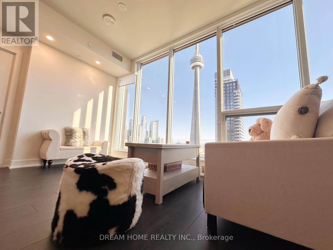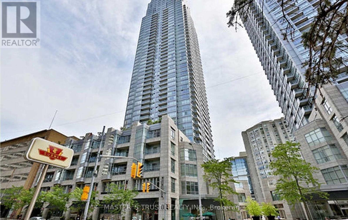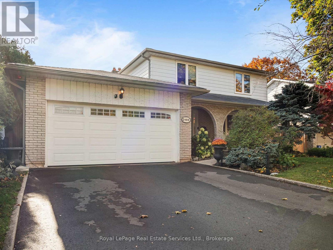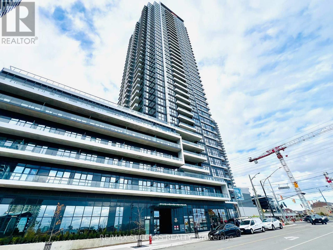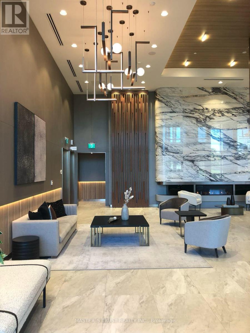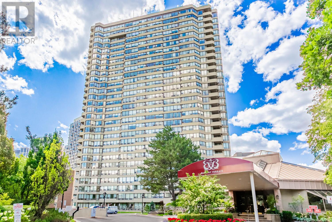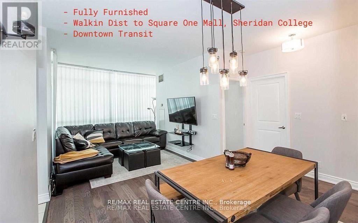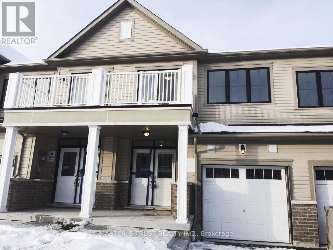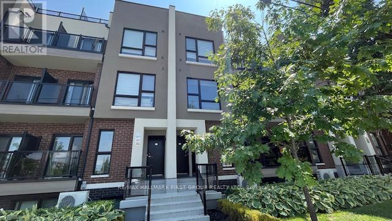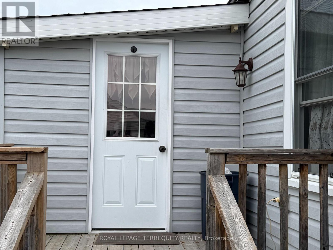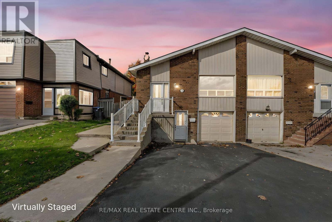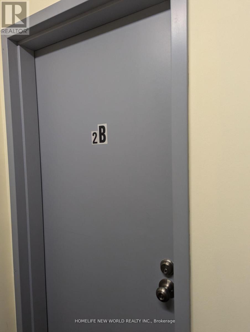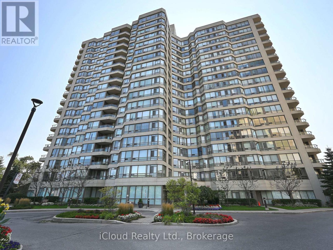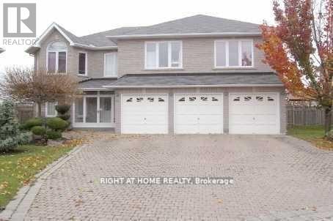Main - 70 Centre Street W
Strathroy-Caradoc, Ontario
Outstanding Address Located In the Heart Of Everything! Seeing Is Believing ! Hurry B4 It's Too Late ! Self Content Baran New Two Bedroom, Two Full Bath, Open Concept Living/Dining/Kitchen. Own Washer & Dryer. Partially Finished (Existing Furniture), One Parking Space On Driveway. Multi-Purpose Use For Small Family or Professionals Working From Home. (id:61852)
Harvey Kalles Real Estate Ltd.
9075 Derry Road
Milton, Ontario
ALL UTILITIES INCLUDED EXECUTIVE TOWNHOME ! Experience upscale living at its finest-without the hassle of extra utility costs! This exceptional 2,993 sq. ft. condo townhome is perfectly situated in the heart of Milton, offering a rare opportunity to enjoy a large, fully upgraded home with all utilities included in the rent.Featuring 3 generously sized bedrooms with brand-new Berber carpeting and 4 beautifully upgraded bathrooms, this residence blends comfort with sophistication. The formal living and dining rooms provide the ideal setting for entertaining, while the spacious family room invites you to relax and unwind. A stunning custom $4,000 reclaimed hardwood feature wall adds a unique designer touch, enhancing the home's refined atmosphere. Throughout the property, you'll find thoughtful upgrades such as hardwood flooring on the main level and upper hallway, quartz countertops in the kitchen, stainless steel appliances, and a dramatic circular hardwood staircase crowned by a skylight that floods the space with natural light. Freshly painted walls and new carpeting give the entire home a modern, move-in ready feel. For your convenience, the home includes two parking spaces-one in the garage and one on the driveway. With its prime location, luxurious finishes, and the rare inclusion of all utilities, this property offers unmatched value and comfort. Don't miss the chance to call one of Milton's finest rental homes your own! (id:61852)
RE/MAX Real Estate Centre Inc.
2400 Tesla Crescent
Oakville, Ontario
Welcome to 2400 Tesla Crescent, nestled in Oakville's prestigious Joshua Creek community.This executive bungalow offers over 3,000 sq. ft. of finished living space, blending elegance and comfort through high-end upgrades and thoughtful design.The open-concept main floor showcases a custom chef's kitchen with quartz countertops, premium stainless-steel appliances, and a generous island that seamlessly flows into the bright living and dining areas. Nine-foot ceilings, hardwood floors, pot lights, and California shutters add warmth and sophistication throughout.The professionally finished lower level extends the living space with a large recreation area, guest suite, and full bathroom - ideal for entertaining or extended family. Outside, enjoy a private fenced yard featuring a covered deck and beautifully landscaped gardens, perfect for year-round enjoyment.Located close to top-ranked schools, parks, highways 403/407/QEW, and major shopping, this home offers the perfect combination of luxury, convenience, and community living.A move-in-ready residence in one of Oakville's most sought-after neighbourhoods. (id:61852)
RE/MAX All-Stars Realty Inc.
2823 Foxden Square
Pickering, Ontario
Brand New Luxury 4-Bedroom, 4-Bath Home in a Prime Family-Friendly Neighbourhoods Welcome to this stunning, never-lived-in 4-bedroom, 4-bathroom residence, perfectly situated in one of the areas most sought-after communities. Designed with elegance and comfort in mind, this home offers modern finishes, spacious living areas, and thoughtful upgrades throughout. Elegant Entry & Open Layout A striking double-door entrance invites you into an open-concept main floor with soaring 9-ft ceilings on both the main and second levels, filling the home with natural light and an airy ambience. Chef-Inspired Kitchen The upgraded kitchen is a true showstopper, featuring extended cabinetry, sleek quartz counter tops, built-in appliances, a large island with breakfast bar seating, and a convenient walk-in pantry perfect for both daily living and entertaining. Inviting Living Spaces The expansive living room centres around a cozy fireplace, ideal for relaxing evenings or hosting guests. A beautiful oak staircase adds a sophisticated touch to the homes modern design. Luxurious Bedrooms The primary suite offers a private retreat with a spa-like 5-piece Ensuite, glass shower, and spacious walk-in closet. The secondary bedroom includes its own 5-piece Ensuite, while the remaining bedrooms are served by a stylish common bathroom. Convenience at Every Turn Enjoy the ease of second-floor laundry and direct garage-to-home access. The home is perfectly located near top-rated schools, shopping, and major highways (401, 407, 412), making commuting and daily errands a breeze. This home offers convenience and comfort for modern family living. Basement side entrance by Builder 9 ft ceiling And The potential for Basement in-law suite/Rental opportunity. Future Commercial/Retail Development Space Nearby.Rough In Basement Washroom. (id:61852)
Homelife/miracle Realty Ltd
53 Aldridge Avenue
Toronto, Ontario
Open to SHORT TERM OR LONG TERM. The entire house is fully furnished in High-Demand Danforth Village. It is Steps To Many Amenities! Conveniently located just a 5-minute walk from the TTC subway and GO Train station, with easy access to downtown and local attractions. East Lynn Park is a delight. It has been Renovated Throughout. The Upgraded Kitchen has a Pantry, B/I Appliances, quartz Countertops: pot Lights, French Doors with access to the Rear Deck, and a Fenced Yard. The Finished Basement has custom B/I Closets. Reach out for more details! (id:61852)
First Class Realty Inc.
3102 - 763 Bay Street
Toronto, Ontario
Rent Includes Hydro Water and Heat! The Residence Of College Park. 31st Floor With Gorgeous View! In The Heart Of Downtown. Direct Access To Ttc ( Furnished!!) Laminate Wood Flooring Throughout. Bright Unit! Close To Uoft, Hospital, Shopping And All Amenities. One Parking Included. Perfect For A Business Professional, Student Or Couple. No Smokers Or Pets. Amenities Include Gym, Sauna, Pool, Party Room, 24-Hr Concierge. (id:61852)
Benchmark Signature Realty Inc.
425 Beechwood Forest Lane
Gravenhurst, Ontario
Welcome To This Executive, Gorgeous, And Bright 4-Bedroom, 3-Bath Detached Home, Nestled In One Of Muskoka's Most Sought-After Communities And Backing Onto A Serene Ravine! Less Than 2 Years Old, This Exceptional Home Features Numerous Upgrades Including Solid Oak Stairs, Laminate And Ceramic Flooring Throughout The Main Level, And A Modern Kitchen With Quartz Countertops And Matching Cabinetry. Enjoy Stainless Steel Appliances, Along With A Washer And Dryer Conveniently Located On The Main Floor, Enhancing Both Functionality And Comfort. The Spacious Primary Bedroom Boasts A Large Walk-In Closet And A Luxurious 4-Piece Ensuite. Direct Access To The Garage Adds Extra Convenience. Step Out To The Backyard Deck, Equipped With A Natural Gas Line, Perfect For BBQ Enjoyment And Outdoor Entertaining. Ideally Located Just Minutes From Highways, Shops, Restaurants, Schools, Parks, And The Beautiful Muskoka Lake, This Home Offers The Perfect Blend Of Modern Living And Natural Tranquility. Don't Miss This Opportunity To Lease A Stunning Home In A Prime Muskoka Location! (id:61852)
Homelife New World Realty Inc.
76 Eagle Trace Drive
Brampton, Ontario
Welcome to 76 Eagle Trace, Brampton A Beautiful Family Home! Step into elegance and comfort in this stunning 3-bedroom, 4-bathroom home located in one of Brampton's most sought-after neighborhoods. This well-maintained property offers a perfect blend of style, space, and functionality ideal for families and savvy investors alike. Property Highlights: 3 Spacious Bedrooms filled with natural light and ample closet space 4 Bathrooms including a private 5 pc ensuite in the primary bedroom Finished Basement complete with a separate kitchen, additional bedroom, and 3pc bathroom perfect for in-law living, guests, or rental potential. Open-Concept Main Floor with a cozy living area, and an inviting dining space, Kitchen with quality cabinetry, all appliances, and a functional layout ideal for everyday cooking and entertaining. Beautiful private fenced Backyard offering room to relax, garden, or host summer BBQs Located in a family-friendly community of Sandringham-Wellington, 76 Eagle Trace is just minutes from schools, parks, shopping, and transit. Whether you're looking to upsize, downsize, or invest this home checks all the boxes. Don't miss your chance to own this exceptional property. Book your private showing today and experience the charm and comfort of 76 Eagle Trace for yourself! (id:61852)
RE/MAX Experts
29 Monterrey Drive
Toronto, Ontario
Beautifully Updated 3-Bedroom Bungalow for Lease in Beaumonde Heights! Charming Main-Floor Unit in a Detached Bungalow on a 45 x 122 ft lot, Featuring a Fully FencedBackyard and a Deck Overlooking the Garden. Enjoy a Bright Living and Dining Area with a Bay Window, Spacious Eat-In Kitchen, and Three Comfortable Bedrooms. Updates Include New Flooring and Paint (2025) and a Renovated Bath (2020). Located in a Family-Friendly Neighbourhood Surrounded by Mature Trees and Steps to Parks, Beaumonde Heights School, Humber River Trails, Community Pool, Shopping, Transit, and the Upcoming LRT. Quick access to Hwy 401 & 427. Move-in ready! Tenant pay 60% of all utilities. (id:61852)
Meta Realty Inc.
911 - 4065 Confederation Parkway
Mississauga, Ontario
Luxurious Spacious Unit With Modern Appliances And Finishes In A Newer Building By Daniels With Great Amenities. Square One Area. 9 Ft Ceilings. Stainless Steel Appliances, Full Size Washer/Dryer. One Parking One Locker Included. Comfortable Lifestyle With Easy Access To Everything - Shopping, School, Parks, Highways. Public Transit At The Door Step. (id:61852)
Right At Home Realty
Lower - 50 Addison Street
Richmond Hill, Ontario
All utilities and high-speed internet are included, so you can enjoy stress-free living without worrying about additional monthly expenses. This property also includes one dedicated driveway parking spot, providing convenient and secure parking right at your doorstep. Welcome to this beautifully furnished 3-bedroom basement unit, offering the perfect blend of comfort, convenience, and modern living. Designed with privacy and functionality in mind, this spacious suite features a private side entrance and an emergency exit for added safety and peace of mind. The interior boasts modern vinyl flooring throughout, creating a clean, stylish, and low-maintenance space that's easy to care for. Windows in almost every room fill the home with natural light, giving the entire unit a bright and welcoming atmosphere. The fully furnished living areas are thoughtfully arranged to provide a cozy and move-in-ready experience. Each bedroom offers space, comfortable furnishings, and a relaxing ambiance, making it ideal for small families, students, or working professionals looking for a turnkey home. The open-concept living and dining area flows seamlessly into a well-equipped kitchen, offering the perfect setup for everyday living or entertaining guests. Located in a quiet, family-friendly neighborhood, this basement unit is close to schools, parks, shopping centers, and public transportation-making commuting and daily errands a breeze. Whether you're seeking a comfortable long-term rental or a temporary home that's ready to move in, this 3-bedroom basement suite checks all the boxes for modern, affordable living. (id:61852)
Homelife Landmark Realty Inc.
104 Marietta Street
Uxbridge, Ontario
What a wonderful place to call home. Thoughtfully updated and beautifully decorated. From the front porch you can watch the little ones play in the parkette or sip your morning tea. With 1/4 of an acre lot- the dog(s) will be in heaven. Brand new back deck, fencing, gazeebo, inground sprinkler system and firepit. Parking-2 cars in the tandem garage and enough room for 6 on the driveway. 3 + 1 bedrooms with a finished basement. Two tone eat in renovated kitchen. All you have to do is Just pack your bags. (id:61852)
RE/MAX All-Stars Realty Inc.
#306 - 1 Uptown Drive
Markham, Ontario
Experience the perfect blend of condo luxury and house-style comfort in this stunning 2+1Bedrooms and 2 full baths South-East corner suite at Prestigious River Park in Uptown Markham. Featuring over 1,000 sq. ft. of living space plus a 140 sq. ft. wraparound balcony and a private 154 sq. ft. terrace beside the beautiful roof garden, this rare unit is filled with natural light from windows on three sides.Enjoy a separate kitchen with roof garden views and direct walk-out to your private patio - ideal for morning coffee or evening relaxation. This home offers the best of both worlds: a spacious outdoor retreat with access to first-class condo amenities, including an indoor pool, gym, sauna and more. Located just steps from Uptown Markham shops, restaurants, transit, York University's new campus, Cineplex, YMCA, and top-ranked schools, this is truly a must-see property for those seeking style, space, and convenience! (id:61852)
Real One Realty Inc.
131 Royal Appian Crescent
Vaughan, Ontario
PREMIUM EXECUTIVE LEASE! Secure this rare, fully renovated freehold townhome on a quiet, high-demand Dufferin Hill street. Homes here rarely come available! ***Unbeatable Commuter Location: You are just a 5-MINUTE WALK to the Rutherford GO Station-enjoy a fast, reliable, and stress-free commute with an approximate 35-40 minute GO Train ride directly to Union Station. ***The property has been meticulously maintained and features attractive upgraded elevation and double-door entry. Inside, find upgraded flooring throughout, a newly renovated kitchen with a walk-out to a private deck, and a sun-drenched, open-concept main floor with an electric fireplace. ***The backyard has been professionally paved for minimum lawn maintenance, offering hassle-free outdoor enjoyment! ***The professionally finished basement provides exceptional living space, featuring a spacious entertainment hub, a convenient kitchenette, and an additional washroom, perfect for a guest suite, dedicated home office, or recreation room. ***The neighborhood is ideal for families: Great schools and parks nearby, plus you're just minutes to Vaughan Mills, transit, and major highways. ***This exceptional, impeccably maintained lease opportunity will be claimed swiftly due to its premium features and prime location. Don't miss your chance-book your private showing today. (id:61852)
King Realty Inc.
54 Oakmount Crescent
Vaughan, Ontario
Welcome to 54 Oakmount Crescent, a beautifully maintained home nestled in the highly sought-after Glen Shields community. This spacious 3-bedroom, 3-bathroom residence features bright and open principal rooms, an attached garage, and a large eat-in kitchen with a walkout to a private backyard perfect for relaxing or entertaining. The fully finished lower level offers versatile space, ideal for a recreation room, home office, or gym. Conveniently located near schools, parks, transit, and major highways 400, 401, and 407, this home delivers both comfort and practicality in a welcoming, family-friendly neighbourhood. A must-see! ** This is a linked property.** (id:61852)
Housesigma Inc.
118 Emery Hill Boulevard
Markham, Ontario
Beautiful and well maintained Semi-detatched home in Quite and Peaseful Berczy community. South facing, very bright and functional layout. A lot of upgraded. 9 ft ceiling, Fresh paint, new finishedbasement (2024), a lot of new upgrade including quartz countertops (2023) , hard wood flooringand stairs (2023), heat pumt (2024), HRV, Centralized humidifier, Pot lights (2023) , Zebrablinds (2023), New furance (2022), dish washer (2025), water softener (2024), etc. Mins away fromStonebridge school ( rating 9.7, One of most commendable school in Markham) , Go station, Yorktransit, and Commericial Plaza, Freshco, Shopper Drug Mart and all food Joints. (id:61852)
Aimhome Realty Inc.
5 Mcgregor Road
Toronto, Ontario
Welcome to 5 McGregor Rd, a detached 3-bedroom bungalow on a wide 45.5 ft lot in Toronto's east end. This home is ready for your vision perfect for renovators, investors, or families looking to customize and create their dream space. Featuring a separate side entrance with a second kitchen in the basement, this property offers great potential for extended family living or future income opportunities. The spacious lot includes an attached garage, driveway parking, and a large backyard with room to expand or reimagine. Located close to McGregor Park, TTC, schools, and shopping, this home combines convenience with opportunity. Location, Location, Location!! (id:61852)
Right At Home Realty
83 Ames Circle
Toronto, Ontario
First time on the market since 1973, don't miss this rare opportunity. One of the few homes that backs onto Ames Park on this quiet street. Beautifully treed, surrounded by your own private oasis. Perfect for young families looking for superb school districts; Denlow, Winfields and York Mills. This home has been lovingly maintained over the years and is move in ready or build your dream home on this rare 60" lot. Sold in as is where is condition. (id:61852)
Hazelton Real Estate Inc.
3116 - 8 Park Road
Toronto, Ontario
Yorkville's hidden gem - 8 Park Road, is connected directly to the Yorkville Path, with underground access to The W hotel, Manulife Centre, Holt Renfrew Centre, TTC Stations +++. Suite 3116 has been completely renovated, with brand new, wide plank hardwood floors, smooth ceilings throughout, brand new California closet organizers, new lighting, a new kitchen with under-mount sink, freshly painted, and a renovated bathroom, that is completely move in ready! The updated kitchen, includes all stainless steel appliances. Boasting over 550 square feet, with beautiful west facing sunsets, suite 3116 is a must see! All inclusive maintenance fees - no extra hydro bill, with 24 Hr. Concierge, onsite management, a 10,000 sq. ft. landscaped - outdoor terrace with BBQ's, a party room, media room and a 4 floor Goodlife gym. 1 Locker is also included. (id:61852)
Right At Home Realty
1508 - 761 Bay Street
Toronto, Ontario
Welcome to your beautiful new home at the prestigious Residences of College Park Phase 2. This luxury condominium offers numerous upgrades and is in great, move-in-ready condition. Perfectly located in the heart of downtown Toronto at 761 Bay Street, #1508, it's just steps to the subway, restaurants, supermarkets, U of T, Toronto Metropolitan University, hospitals, Dundas Square, Queen's Park, and the Financial District. This spacious one-bedroom suite features a bright living room with walk-out to a full balcony and offers excellent amenities, including a 24-hour concierge, indoor pool, gym, party room, and more. A must-see home in one of Toronto's most sought-after locations! (id:61852)
Right At Home Realty
8 Elliotwood Court
Toronto, Ontario
Do Not Miss The Opportunity To Live In One Of The Most Desirable Neighbourhoods In Toronto! Brand New Renovated, the second floor features a rare 6-bedroom layout, ideal for large or multi-generational families. The luxurious primary suite spans almost half the floor and includes a 7-piece ensuite with heated floors, private sauna, cozy fireplace, and a balcony overlooking the pool. It connects to a spacious, sunlit office with panoramic views - a perfect work-from-home retreat. Recently renovated from top to bottom with premium finishes, this home features: 1, Brand new hardwood flooring throughout the main and second floors; 2, Gourmet kitchen with high-end appliances, pot filler, and stylish new range hood; 3, Bright, open-concept living spaces with oversized bow window and soaring foyer; 4, 4 fireplaces, 3 walkouts to the beautifully landscaped backyard with pool and deep spa; 5, Long driveway with parking for 6 cars. Located in Torontos top-tier school district, including York Mills CI and elite private schools. Convenient access to TTC, Bayview Village, North York Hospital, highways, and more. (id:61852)
Rife Realty
Royal Elite Realty Inc.
66 Gerrard Street E
Toronto, Ontario
66 Gerrard Street East presents an outstanding opportunity to acquire a well-maintained, three-storey brick-and-beam commercial building located at the prominent corner of Gerrard Street East and Church Street in downtown Toronto. The property offers approximately 21,000 square feet of leasable area on a 78 ft. x 101 ft. lot and is designated under CR zoning, permitting a wide range of commercial and mixed-use applications, including office, medical, retail, hospitality, and institutional uses.The building features strong corner exposure, functional floor layouts, and a stable tenant mix generating consistent rental income. Current occupants include medical and healthcare offices, professional service firms, two established restaurants, and an event venue with regular bookings.Ideally situated steps from Toronto Metropolitan University, major hospitals, public transit, and new residential and institutional developments, the property benefits from excellent visibility, high pedestrian and vehicular traffic, and a strong daytime population.This asset provides both steady income and long-term redevelopment potential in one of Toronto's most dynamic growth corridors, making it suitable for investors, developers, and owner-occupiers seeking a high-profile downtown location. (id:61852)
RE/MAX All-Stars Realty Inc.
2301 - 210 Simcoe Street
Toronto, Ontario
A rare opportunity to own one of the most coveted suites in this highly desirable building. This spacious and wide 1 bedroom plus den suite offers the most sought-after layout one of only a few like it in the entire residence.Unobstructed South Views from the 23rd floor, showcasing the Toronto skyline and CN Tower.Bright and Sun-filled Floor Plan with every inch perfectly utilized.Expansive Living Area and large south-facing balcony for indoor-outdoor enjoyment.9-foot industrial-style ceilings for a modern, airy feel.Freshly finished interiors in move-in ready condition.The building is surrounded by one-way streets due to proximity to US Consulate, providing residents with a quiet residential feel and limited traffic. Situated at University & Dundas, you're just steps away from major hospitals, U of T, TMU, Art Gallery of Ontario, 2-minute walk to the subway, theatres, top restaurants,Financial and Entertainment Districts.Parking & locker included for ultimate convenience. Residents enjoy access to a 3rd floor terrace, party room, lounge, fully equipped gym, yoga studio, and more. Pets are also welcome. This is truly an exquisite opportunity rarely available, highly desirable suite in an unbeatable location. (id:61852)
Forest Hill Real Estate Inc.
Rm Main - 7 Mango Drive
Toronto, Ontario
***Six/Seven Months Term Only***Spacious One Bedroom On Main Floor With Dedicated Bathroom For Lease. Shared Kitchen/Laundry With Landlord. Tenant Pays 25% Of All Utilities. Located In A Quiet And Peaceful Neighborhood, 2 mins Walk to TTC Bus Stop, 11 Mins Bus Ride To Subway Finch Station, 13 Mins Bus Ride To Seneca College. Old Cummer Go Station Less Than 2 Km Away. 2 Trails, 1 Playground And 3 Other Facilities Are Within A 20 Min Walk Of This Home. (id:61852)
Homelife Landmark Realty Inc.
40233 Forks Road S
Wainfleet, Ontario
Welcome to 40233 Forks Rd located in the beautiful township of Wainfleet. This 50 Acre farm creates a wonderful setting that will make you want to call it home. This 3 bed, 2 bath, 4 level side split shows pride of ownership and offers a cozy living area and eat in kitchen on the main level. Moving down to the lower you have an oversized family Room with a wood burning fireplace as well as 2nd 4-piece bath with an air jet soaker tub. This farm offers 45 acres of workable soy crop along with two Barnes; 30 x 50 shop with hoist for all mechanically inclined enthusiasts, as well as the 2nd barn which includes: 14 ft door allowing for a transport to back in, large storage areas with the front section able to hold 60 4x5ft bales of hay, hay drop, 9 horse stalls of which includes 3 oversized, feed room, 15 x 20 chicken coop with exterior access, 3 paddocks with a 4th optional + much more! Centrally located within a20-minute commute to Ct Catharines, Welland, Dunnville Port Colborne and close proximity Lake Erie beaches. This is an opportunity that you do not want to pass you by, come see all it has to offer. (id:61852)
RE/MAX President Realty
21 Trailbank Gardens
Hamilton, Ontario
Luxury Living Awaits at 21 Trailbank Gardens, Waterdown!Step into sophistication with this like-new semi-detached home offering 1,975 sq. ft. of beautifully designed living space. This elegant residence features 4 spacious bedrooms and 3 bathrooms, perfect for families seeking comfort, style, and convenience.The open-concept layout is filled with natural light, creating a warm and inviting atmosphere ideal for entertaining or relaxing. Upstairs, the primary suite showcases a spa-inspired ensuite and a walk-in closet, while three additional bedrooms provide ample space for family, guests, or a home office.This is the Model Heritage 30, Elevation 3A, thoughtfully upgraded with enhanced A/C, a garage door opener, and network cabling running from the basement to the second-floor ceiling for seamless modern connectivity.Adding even more value, the finished basement includes a second kitchen, one bedroom, and a 4-piece bathroom - offering the perfect setup for a potential in-law suite or independent living space.Nestled in the prestigious Waterdown community, 21 Trailbank Gardens offers unparalleled convenience with close proximity to top-rated schools, scenic parks, boutique shopping, major highways, and the Aldershot GO Station.Experience contemporary luxury and timeless comfort - your dream home at 21 Trailbank Gardens awaits. Schedule your private showing today! (id:61852)
Right At Home Realty
Th 22 - 40 Ed Clark Gardens
Toronto, Ontario
Modern, bright, and thoughtfully designed, this multi-level 2-bedroom, 2-bathroom urban townhome at Reunion Crossing offers the perfect blend of style and functionality. Ideal for young professionals or growing families, this spacious 2 storey home features an open-concept layout with contemporary finishes throughout. Enjoy wide plank laminate flooring, a sun-filled living and dining area with expansive windows, and a sleek kitchen equipped with quartz countertops and stainless steel appliances. Upstairs, you'll find convenient Ensuite laundry and a stunning rooftop terrace measuring 130 sq ft...complete with an upgraded gas line for a second BBQ...making it an entertainer's dream. The unit also includes one underground parking space and a storage locker. Plus, internet is included in the condo fees. Residents enjoy access to a full range of premium amenities, including a fitness centre, party room, community lounge, pet spa, urban garage/workshop, and a beautiful landscaped courtyard with communal BBQ's, a children's play area, splash pad. Situated where The Stockyards, the Junction and Corso Italia converge, this vibrant, evolving neighborhood is just steps from the St. Clair streetcar, trendy boutiques, local parks, restaurants, and schools. With hundreds of millions in public and private investments...such as Metrolinx SmartTrack and ongoing condo and community development...this area offers unmatched convenience, lifestyle, and connectivity in one of Toronto's exciting locations. (id:61852)
Royal LePage Security Real Estate
23 - 200 Malta Avenue
Brampton, Ontario
Sold under POWER OF SALE. "sold" as is - where is. Great opportunity to own a modern condo townhome in a convenient location. Well Maintained Complex With Lower Maintenance Fees. Home is in ready to move in condition. Gorgeous Elevation With Modern Build Townhouse, Main Floor 9' Ceilings, Quartz Countertop with Undermount Sink, Upgraded Newer Kitchen With Beautiful Island, Backsplash, Upgraded Laminate Flooring, Oak Stairs, Huge Windows, Separate Laundry Room With Cabinets, A Huge Size Den, Private Rooftop Terrace, Underground Parking With Direct Access To Home, Walking Distance To Main Transit Terminal, LRT Coming Soon, Sheridan College, Shoppers World, Superstore & Etc. Master Br W/4Pc Ensuite W/Sep Shower & Tub, Larger W/I Closet & Juliette Balcony. MUST SEE! Power of sale, seller offers no warranty. 48 hours (work days) irrevocable on all offers. Being sold as is. Must attach schedule "B" and use Seller's sample offer when drafting offer, copy in attachment section of MLS. No representation or warranties are made of any kind by seller/agent. All information should be independently verified. Taxes estimate as per city website (id:61852)
Royal LePage Real Estate Services Ltd.
140 Lady Jessica Drive
Vaughan, Ontario
Nestled on a premiem Ravine-view lot within the distinguished Upper Thornhill Estates, this refined residence in a gated ENCLAVE captivates with its seamless open-concept design. Encompassing 6,615 square feet (excluding the finished basement), the home radiates elegance with a 19-foot ceiling in the first-floor library, 10-foot ceilings on the main and second floors, and 9-foot ceilings in the basement. Every room is thoughtfully crafted for spacious sophistication. Exquisite custom enhancements elevate both style and utility: expansive windows bathe the interior in natural light, while the gourmet kitchen features a grand central island, top-tier Sub-Zero and Wolf appliances, and ample pantry storage. Polished hardwood floors, recessed lighting, coffered ceilings, bespoke accent walls, luxurious chandeliers, and intricate French mouldings create an atmosphere of timeless grandeur. Each bedroom is appointed with walk-in closets featuring custom organizers and opulent ensuite bathrooms, including an exceptionally spacious master closet in primary bedroom. Dual furnaces provide consistent comfort year-round, and the home's striking exterior is enhanced by fully interlocked front and rear yards. The bright west-facing backyard, a tranquil retreat overlooking the serene Maple Reserve Trail forest, offers scenic ravine vistas, a custom gazebo, and meticulously landscaped grounds-ideal for quiet repose. Conveniently located near esteemed private and public schools, with easy access to Rutherford and Maple GO stations for effortless GTA commuting, 140 Lady Jessica Drive embodies refined luxury in Patterson's most coveted enclave. Your DREAM HOME awaits! (id:61852)
Dream Home Realty Inc.
1405 - 335 Webb Drive
Mississauga, Ontario
Beautifully Built by Tridel - Spacious & Bright Condo in the Heart of Mississauga!Welcome to one of the largest and most desirable layouts in the renowned Tridel Monarchy condos. This quality-built residence offers a thoughtfully designed floor plan with two bedrooms smartly separated for maximum privacy, plus a spacious den ideal for a home office or guest area.The large primary bedroom features a 4-piece ensuite and a huge walk-in closet. The second bedroom includes a double closet and is conveniently located near the second full washroom. The kitchen is generously sized with plenty of cabinets and pantry space - perfect for cooking and entertaining.Enjoy stunning views of Square One from your bright and airy living space. Includes one parking spot located close to the resident entrance for added convenience. (id:61852)
Century 21 Legacy Ltd.
319 - 8835 Sheppard Avenue E
Toronto, Ontario
Experience comfort and convenience in this beautifully designed stacked condo townhouse located in the sought-after Rouge Valley community! This modern open-concept stacked condo townhouse combines style and the spacious layout features 9-foot ceilings on the second floor and laminate flooring in the main living areas, with cozy broadloom in the bedrooms, den and stairs for added comfort. The contemporary kitchen is outfitted with granite countertops and stainless steel appliances perfect for everyday living and entertaining. The home includes two generously sized bedrooms, a versatile den ideal for a home office, two full bathrooms, a convenient powder room, and one underground parking space. Enjoy the outdoors with not one, but two private balconies and a rooftop terrace perfect for relaxing or hosting guests. Ideally situated with TTC transit at your doorstep, quick access to Highway 401, and close proximity to Rouge Park, University of Toronto Scarborough, Centennial College, the Toronto Zoo, conservation areas, trails, and a host of other amenities. An ideal investment with a perfect blend of lifestyle and location! (Photos were taken prior to current tenants.) (id:61852)
RE/MAX Hallmark First Group Realty Ltd.
2301 - 15 Mercer Street
Toronto, Ontario
Bright South-Facing NOBU Residence | Fully Furnished | Sleeps 6 | Move-In Ready! Welcome to your new home at NOBU Residences Toronto - a stunning south-facing suite with panoramic CN Tower and lake views through floor-to-ceiling windows. This beautifully upgraded 2-bedroom, 2-bath unit features 9-ft ceilings, dark hardwood floors, and a modern open layout filled with natural light all day long. The chef's kitchen includes Miele appliances, quartz countertops, and a kitchen island. The unit comes fully furnished and equipped with comfortable furniture, beds, sofa bed, small appliances, and all daily essentials - just bring your suitcase! Perfect for families or professionals, it comfortably sleeps up to 6 people (2 large beds + 1 sofa bed).Enjoy world-class NOBU amenities: gym, yoga studio, spa, hot tub, BBQ terrace, games lounge, and 24/7 concierge. Highlights: 2 Bed | 2 Bath | 748 sq ft | Sleeps 6 South-facing | Bright & Airy | Floor-to-ceiling windows Fully furnished | Move-in ready CN Tower & Lake views Prime Entertainment District | Walk Score 99 | Transit 100Experience the perfect blend of sunlight, comfort, and city living - your downtown home awaits. (id:61852)
Dream Home Realty Inc.
4312 - 2191 Yonge Street
Toronto, Ontario
Luxurious Minto Built Condo At Yonge/Eglinton. Subway Just Across The Street. Freshly Painted & New Flooring. Spacious East Facing637 Sqf With Amazing, Unobstructed Panoramic Views In This 43rd Flr. Well Designed Open Layout, 9' Ceilings, Floor-To- Ceiling Glass Panes, GraniteCounter Top, Etc. Steps To Shops, Restaurants & Groceries. 5 Star Amenities: Indoor Pool, Gym, Yoga, Sauna, Media Room, Bbq Terrace, GuestSuites, 24Hr Concierge. (id:61852)
Master's Trust Realty Inc.
2480 Waterford Street
Oakville, Ontario
Welcome to 2480 Waterford Street in West Oakville. An updated 2 Storey Family home situated in an alcove on a quiet street. A covered porch leads to the custom front door entry and the spacious foyer. To the right is the Living/Dining Room and straight ahead the completely renovated Kitchen with many built ins, double sink and an additional single sink, bright windows and large eating area. The main floor Family Room features a gas fireplace and a walkout to the aboveground pool (half buried). The pool is surrounded by a two tiered deck and has a built in bar for entertaining. The Primary Bedroom is on the second floor with hardwood flooring and a 2 piece ensuite. There are two more bedrooms on the second floor and a renovated 4 piece Bathroom. Down to the basement where you will find a spacious Recreation Room and two additional Bedrooms (one could easily be used as a games room) as well as a 3 piece bathroom and wet/dry Sauna (as is) with cedar walls. (id:61852)
Royal LePage Real Estate Services Ltd.
2139 Brays Lane
Oakville, Ontario
A wonderful family home located in the Brays Lane enclave of Glen Abbey. The Chamberlain by Mattamy homes, a sought after model of approx 3150 Sq Ft. A winding walkway leads to the custom double front doors and into the roomy Foyer. To the left is the Formal Living Room with electric fireplace and a bay window. The Dining Room is large enough for a full dining suite.The eat-in Kitchen has been completely renovated with high end appliances including a Wolf six (6) burner stove, custom backsplash, porcelain tile flooring and upgraded fixtures and cabinets. To the right of the Foyer is the Laundry Room, Powder Room and convenient Den or Office. There is a wood burning fireplace , large bright window and wainscotting in the main floor Family Room. Four Bedrooms on second floor, including a large Primary Bedroom with spacious 5 piece ensuite Bathroom, cosy sitting area and large organized walkin closet. All 4 bathrooms have been completely renovated. There are heated floors in the two upper Bathrooms.Solid oak floors throughout the main and second floors and engineered hardwood in basement. California shutters throughout. Upgraded wood trim throughout the home: six inch baseboards, crown moulding and door frames. Partially finished basement with spacious Recreation Room, exercise room and plenty of storage. New Carrier heat pump and furnace. The garage doors and Pollard windows and doors have been installed. Walkout from Kitchen to private fenced garden, two tiered cedar deck of almost 400 sq. ft., mature trees, manicured landscaping, garden shed and inground irrigation system. This home has been very well maintained and is in move in condition. Close access to schools, parks, trails, QEW and GO Train Station. (id:61852)
Royal LePage Real Estate Services Ltd.
2909 - 15 Watergarden Drive
Mississauga, Ontario
Welcome to Luxury Living at 15 Watergarden Drive! This brand-new, never-lived-in corner suite offers 2 bedrooms plus a den, 2 bathrooms, and a bright open-concept layout with floor-to-ceiling windows showcasing stunning high-level panoramic views. The modern kitchen features premium cabinetry and high-end finishes, seamlessly flowing into the living and dining area-perfect for entertaining or relaxing. Enjoy two spacious bedrooms, a versatile den ideal for a home office, and two elegant bathrooms with contemporary design. Conveniently located near top-rated schools, shopping, restaurants, and public transit, this exceptional suite also includes one owned parking space and one locker for added convenience. Amazing Open view toward East can see Toronto, Hurontario and North. (id:61852)
RE/MAX Success Realty
38 Carter Drive
Brampton, Ontario
Prime location in the heart of Brampton! This spacious, legal basement apartment has been newly renovated and freshly painted, offering a bright and comfortable living space comes with two parking spots.Situated in a highly sought-after neighbourhood, it is conveniently close to parks, grocery stores, schools, and major highways, ensuring easy access to all amenities. Includes one parking space. Move-in ready and perfect for those seeking comfort and convenience. (id:61852)
RE/MAX Realty Services Inc.
1218 - 1100 Sheppard Avenue
Toronto, Ontario
Welcome to WestLine Condominium at Downsview Park. Modern 1-Bedroom Plus Den Condo could be the second bedroom with slide door at Sheppard & Allen, Step into luxury with this brand-new condo. This stunning unit boasts a practical layout designed for modern living, featuring:- Brand-New Stainless Steel Appliances - Ensuite Laundry: Enjoy the convenience of in-unit laundry.- Two Bathrooms: Includes a stylish 4-piece ensuite and an a 3-piece bathroom. The building amenities: 24-Hour Concierge,- Fitness Center Stay active with a well-equipped gym.- Lounges: Relax and socialize in elegant communal spaces.- Rock Climbing Wall, Pet Spa, Tenants are responsible for Hydro and Water. Transit and accessibility are convenient lifestyle. Walk 4 mins to the Sheppard West TTC subway station, Mins to the 401 & GO, steps to Downsview Park, 6 mins to Yorkdale Mall. (id:61852)
Master's Trust Realty Inc.
2805 - 1300 Islington Ave Crescent
Toronto, Ontario
Welcome to Barclay Terrace an exceptional and friendly condominium community! Lower penthouse with spectacular skyline city views! Bright two bedroom plus den with updated kitchen and exterior storage locker. Enjoy premium south east views. Tastefully updated Suite 2805 offers 1127square feet with 8 foot ceiling height. Luxury PERGO vinyl flooring, retrofitted fan coil replacement (Nov. 2022). Exceptional amenities include: 24 hour concierge, indoor pool, billiard room, fully equipped gym, party room, tennis courts, squash and ample visitor parking. Enjoy the ability to walk to the Islington subway, Tom Riley Park and all that Islington Village and The Kingsway communities offer... restaurants, cafes, shops, parks, library, community centre and schools. Maintenance fee is all inclusive: heat, water, hydro, parking, locker, cable TV, internet, central air, building insurance and all the amazing amenities of Barclay Terrace. (id:61852)
Royal LePage Real Estate Services Ltd.
1209 - 80 Absolute Avenue
Mississauga, Ontario
Fully Renovated 2 Bedroom, 2 Full Bathroom Spacious Condo Apartment in the Heart of Downtown Mississauga. It Can be Provided Fully Furnished With Modern & Stylish Furniture. Enjoy Breathtaking View Of Downtown Mississauga & Sunsets Thru Balcony. Hardwood Flooring Throughout. Kitchen With Stainless Steel Appliances & Granite Counter-Tops. Excellent Location - Walking Distance To Popular Square One Mall, Sheridan College, YMCA, Go Transit, Restaurants, Highway 403. Safe & Secure Building With 24Hr Concierge. Apartment Comes With All Furniture That Is Shown In The Pictures Including 2 Flatscreen Tvs & Sound Bar. Included in the Rent is the full and unlimited access to the Tons of Amenities of the building such as Fantastic Health Club, Movie Theatre, Party Rooms. Indoor & Outdoor Swimming Pools W/Hot Tub, Steam Rooms, Basketball Court, Squash Court, Carwash. Apt can Come With All Furniture That Is Shown In The Pictures Including 2 Flatscreen Tvs & Sound Bar (id:61852)
RE/MAX Real Estate Centre Inc.
20 Blackpool Lane E
East Gwillimbury, Ontario
Townhouse In Queens Landing, East Gwillimbury. Close To Highway 404 & Newmarket ,Go Station. Ravine View, Hardwood Floor, Walk In Closet, Beautiful Environment And Park, Lots Of Sunlight, Open Concept Living/Dining Room. Appliances, Stove, Dishwasher, Washer/ Dryer, Stainless Steel Fridge. Finished Living Room In Basement. Direct Access To Garage. (id:61852)
Master's Trust Realty Inc.
319 - 8835 Sheppard Avenue E
Toronto, Ontario
Nestled in the heart of the Rouge Valley community, this modern corner open concept stacked condo town offers both comfort and convenience. Discover a spacious layout with 2nd floor 9-foot ceilings and laminate flooring. Enjoy the beauty of granite countertops and stainless steel appliances. The home features two generously sized bedrooms plus a versatile den, perfect for a home office & one underground parking space. There are also two full bathrooms & a powder room. Relax and entertain on your choice of two private balconies or the terrace. Enjoy easy access to transit with TTC at your doorstep, quick connections to Highway 401, and proximity to Rouge Park. The University of Toronto Scarborough campus, Centennial College, the Toronto Zoo, Conservation Park, Trails and other amenities just a short drive away.Nestled in the heart of the Rouge Valley community, this modern corner open concept stacked condo town offers both comfort and convenience. Discover a spacious layout with 2nd floor 9-foot ceilings and laminate flooring. Enjoy the beauty of granite countertops and stainless steel appliances. The home features two generously sized bedrooms plus a versatile den, perfect for a home office & one underground parking space. There are also two full bathrooms & a powder room. Relax and entertain on your choice of two private balconies or the terrace. Enjoy easy access to transit with TTC at your doorstep, quick connections to Highway 401, and proximity to Rouge Park. The University of Toronto Scarborough campus, Centennial College, the Toronto Zoo, Conservation Park, Trails and other amenities just a short drive away. (id:61852)
RE/MAX Hallmark First Group Realty Ltd.
21 Whitehorn Crescent
Toronto, Ontario
Welcome to this elegant 5-bedroom detached home in the highly coveted Seneca Hill community, set on a unique fan-shaped lot with a frontage of 76.39 ft and a rear width of 17.87 ft, offering over 2,600 sq ft above grade plus a finished basement. This residence blends timeless charm with thoughtful modern updates.The sun-filled living and dining rooms create an inviting space for entertaining, while the cozy family room with fireplace and walk-out to the private backyard is perfect for everyday living. The updated eat-in kitchen features custom cabinetry, built-in appliances, and overlooks the yardideal for family gatherings and casual dining.Upstairs, the spacious primary suite includes a 3-piece ensuite, walk-in closet, and dressing area. Four additional bedrooms share a well-appointed 4-piece bathroom. The finished basement extends the living space with a recreation area, 2-piece bath, and separate entrance.Recent upgrades include: backyard fence (2023), new flooring and staircase (2024), modernized kitchen with new cabinetry, dishwasher, and stove (2024), refrigerator (2025), roof (2018), and basement carpet (2025).Located steps from Seneca Hill P.S., Seneca College, TTC, and Fairview Mall, with quick access to Hwy 401/404/DVP. A rare opportunity to own a spacious family home in a top-ranked school zone! (id:61852)
Bay Street Integrity Realty Inc.
72b - 2244 Heritage Line
Otonabee-South Monaghan, Ontario
Welcome to Parkhill Estates! A Remarkably Affordable Opportunity for Year Round Living! This Large Open Concept Updated 3 Bedroom, 4pc Bath unit with Ensuite Laundry, New Furnace (2023), Central Air Conditioning, Mostly New Windows (2021) New flooring (2021), Newer White Kitchen, Large Master Bedroom is located on A Double Lot surrounded by Professionally Landscaped Gardens & backs onto Green Space. This Unit has been Well Maintained. Requires Low maintenance. A very relaxing environment in a Park Setting! Three Garden Sheds provide an abundance of Storage. There is a Large Deck with Gazebo Overlooking the Yard and a 2nd Deck/Porch off the front door. The Foyer provides additional interior storage. Only minutes to Peterborough and All Amenities! Move in & Enjoy! (id:61852)
Royal LePage Terrequity Realty
82 Merton Road
Brampton, Ontario
Welcome to this beautifully renovated and fully upgraded 3+1 bedroom, 5-level backsplit semi-detached home located in the highly desirable Brampton North community. This stunning property has been completely transformed and features brand-new flooring throughout, fresh paint, and a bright open-concept living and dining area with large front-facing windows and modern pot lights, creating a warm and inviting atmosphere. The brand-new kitchen is a showstopper, designed with elegant granite countertops, a matching granite backsplash, sleek porcelain tile flooring, and brand-new, never-used stainless steel appliances that blend style and practicality. All bedrooms are spacious, filled with natural light, and perfect for comfortable family living. The fully finished basement offers a separate walk-out entrance, a cozy living area with a fireplace, and excellent potential for an in-law suite or rental income. With three separate entrances, this home provides fantastic flexibility and multiple income-generating possibilities, as each section includes its own bedroom and washroom-ideal for extended families or investors. Step outside to a fully covered backyard patio with a skylight, offering a great space for year-round enjoyment, along with a built-in storage room for added convenience. The roof was installed in 2016, and the furnace and air conditioner were replaced in 2019, ensuring comfort and peace of mind. Conveniently located close to highways, schools, parks, shopping centers, and restaurants, this move-in-ready backsplit 5 home offers modern finishes, functional design, and exceptional value. Don't miss the opportunity to own a truly special property that's ready for you to move in and enjoy......Hot Water Tank Owned.... Property Is Virtually Staged. (id:61852)
RE/MAX Real Estate Centre Inc.
RE/MAX West Realty Inc.
2b - 2218 Dundas Street W
Toronto, Ontario
Location, location, location, this recently renovated apartment is located within a few minutes walk of Bloor Street Subway Station and the UP Express Train Station, Dundas St W. & Roncesvales Ave streetcar service. (No need for a car) Walking distance to all Amenities, grocery stores, coffee shops, restaurants, microbrewery, dollarstores and so much more. Close proximity to the High Park area. Plenty of incredible restaurants, cafes, and shops at your doorstep. Coin-operated laundromat is just a short walk (a minute away). City permits parking only (available). Tenant is responsible for hydro (For Heat-Pump Heat & AC and electrical Baseboard) (id:61852)
Homelife New World Realty Inc.
Ph3 - 75 King Street E
Mississauga, Ontario
PENTHOUSE FOR LEASE!!!! Welcome To An Exceptional Opportunity To Lease A Breathtaking Penthouse Unit In The Prestigious King Gardens, Located In The Heart Of Cooksville, Mississauga. This Fabulous 2-Bedroom, 2-Bathroom Penthouse Offers Unparalleled Views Of Downtown Toronto & Lake Ontario, With A Rare Prime Southeast-Facing Exposure That Floods The Space With Natural Sunlight All Day Long. Enjoy Elevated Living With 9-Foot Ceilings That Enhance The Sense Of Space, Along With Pot Lights That Add A Contemporary Touch. The Living Area Is The Perfect Spot To Unwind, With Glamorous City Lights Visible From Both The Living Room & The Expansive Balcony Accessible From The Second Bedroom & Living Room Alike. The Modern Upgraded Kitchen Is Designed For Both Style & Functionality, Featuring A Sleek Breakfast Bar, Vibrant Colorful Tiles (2023), & Newly Installed Honeywell Thermostats For Personalized Comfort. Recent Updates Include Laminate Flooring (2023) & A Fresh Coat Of Paint (2022), Creating A Bright & Inviting Ambiance. Modern Blinds Throughout Add A Refined Finishing Touch. The Spacious Primary Bedroom Offers A Tranquil Retreat With A Walk-In Closet & A Lavish 6-Piece Ensuite Featuring A Jacuzzi Tub & Raised Toilet. The Second Bedroom Also Offers Ample Closet Space, Gorgeous Views, & Direct Balcony Access. A Second Upgraded 4-Piece Bathroom Adds Privacy & Function For Guests. Lease Includes 1 Executive-Style Parking Spot Conveniently Located Near The Elevator. Residents Enjoy Excellent Building Amenities, Plus Unbeatable Access To Public Transit, The Cooksville GO Station, Major Highways, Shopping At Sherway Gardens, Grocery Stores, Dining, Parks & More. This Is A Rare Opportunity To Lease A Luxurious, Move-In Ready Penthouse In A Prime Mississauga Location That Offers Comfort, Convenience & Style A Second Parking Spot Will Become Available After November (id:61852)
Ipro Realty Ltd.
10 Fisico Court
Markham, Ontario
This bright and spacious furnished basement apartment has been freshly painted and recently renovated, offering a modern and comfortable living space. Featuring a private entrance, a fully equipped kitchen, and a full bathroom, the unit is move-in ready and ideal for a single professional or a couple. Enjoy one dedicated parking space and a peaceful, family-friendly neighborhood, all with easy access to transit and local amenities. Clean, cozy, and inviting, your ideal home is ready today. (id:61852)
Right At Home Realty
