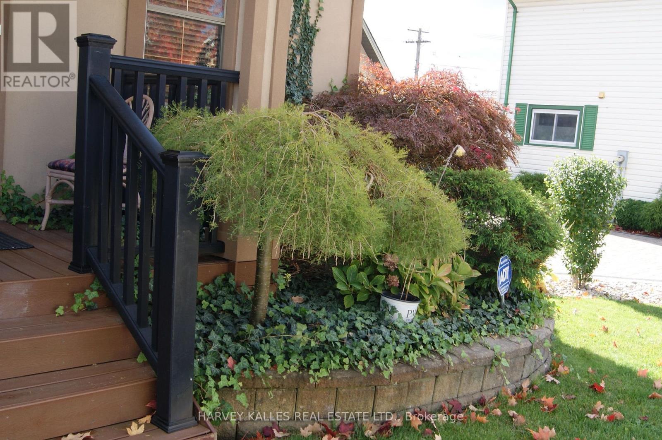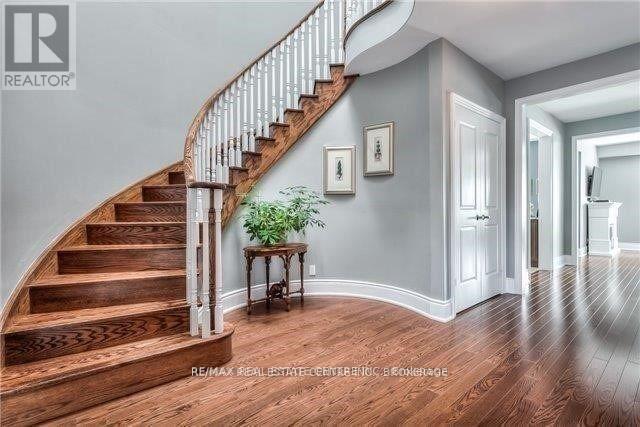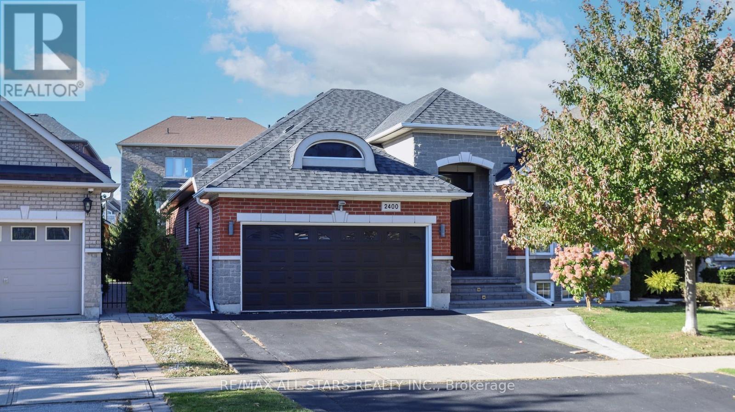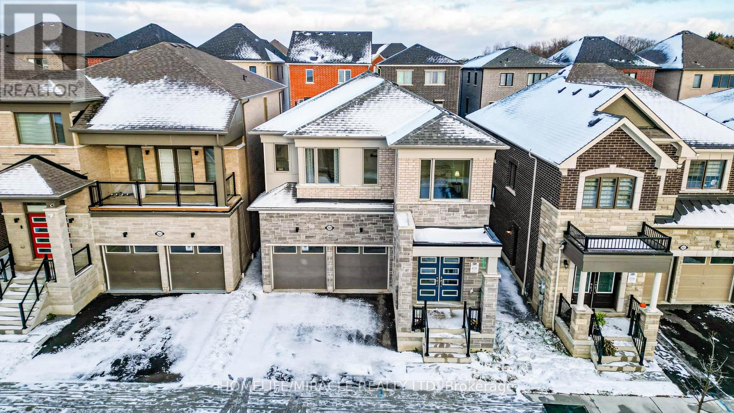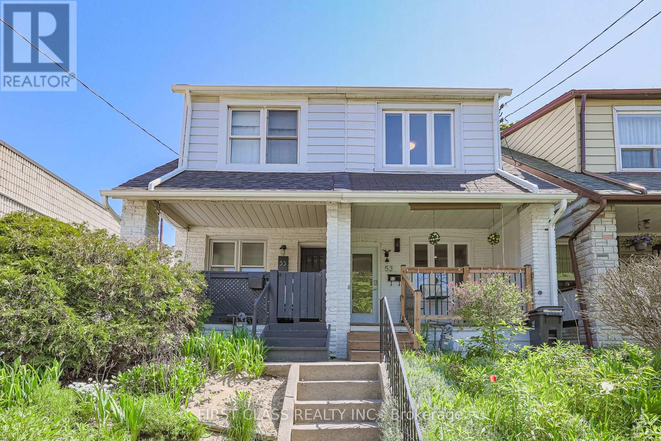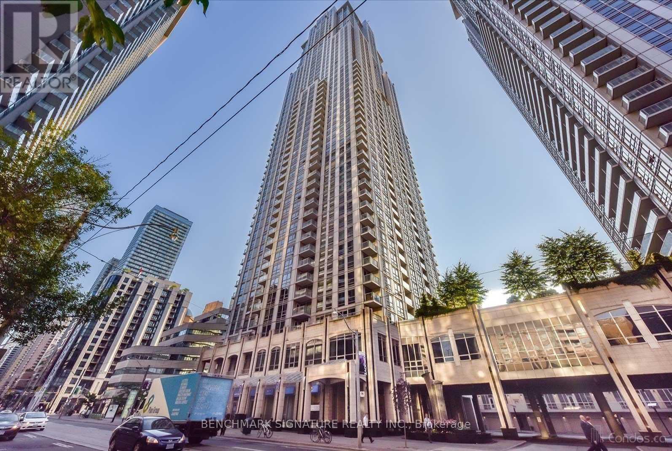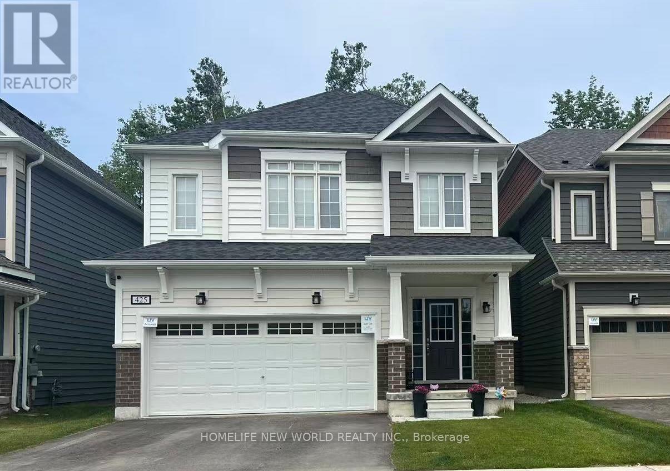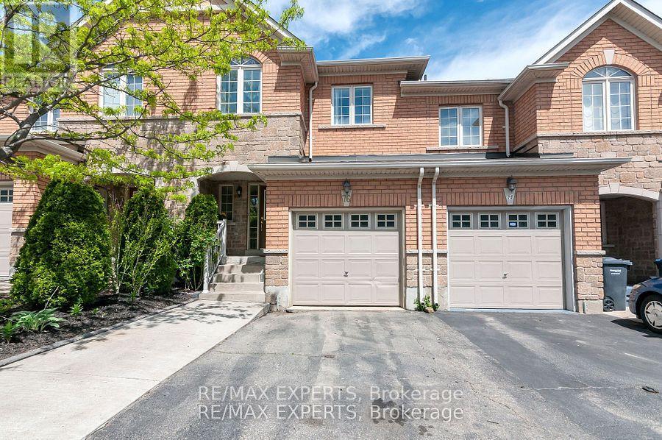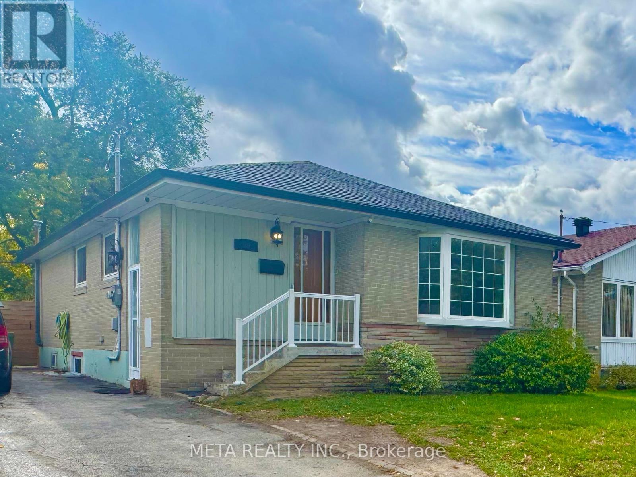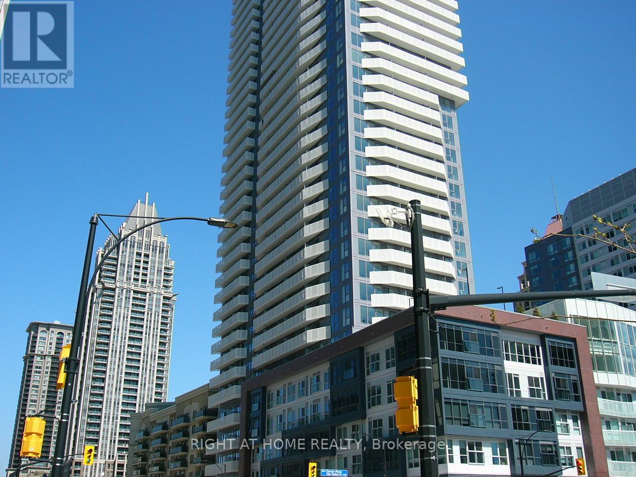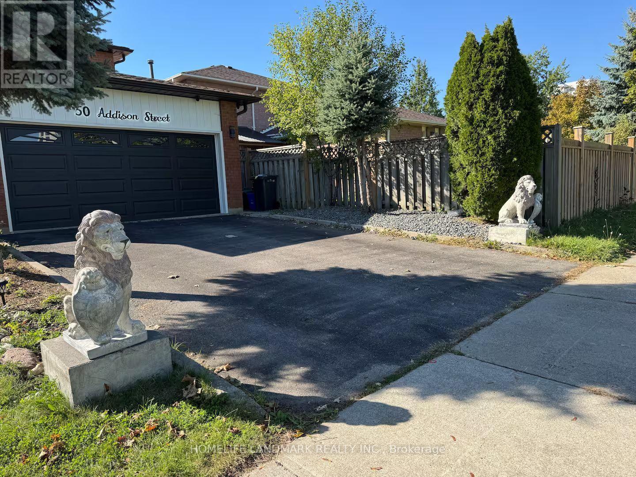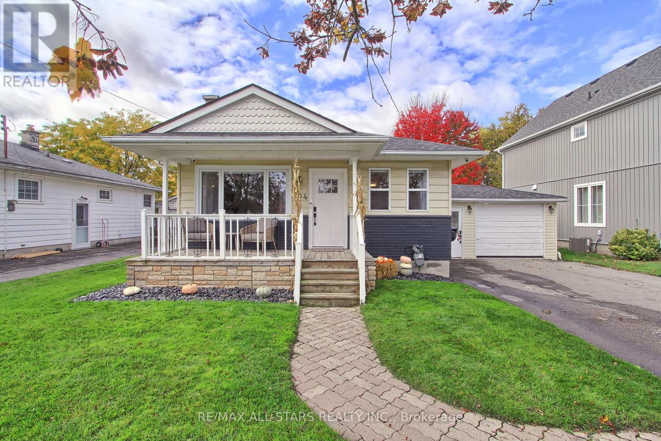Main - 70 Centre Street W
Strathroy-Caradoc, Ontario
Outstanding Address Located In the Heart Of Everything! Seeing Is Believing ! Hurry B4 It's Too Late ! Self Content Baran New Two Bedroom, Two Full Bath, Open Concept Living/Dining/Kitchen. Own Washer & Dryer. Partially Finished (Existing Furniture), One Parking Space On Driveway. Multi-Purpose Use For Small Family or Professionals Working From Home. (id:61852)
Harvey Kalles Real Estate Ltd.
9075 Derry Road
Milton, Ontario
ALL UTILITIES INCLUDED EXECUTIVE TOWNHOME ! Experience upscale living at its finest-without the hassle of extra utility costs! This exceptional 2,993 sq. ft. condo townhome is perfectly situated in the heart of Milton, offering a rare opportunity to enjoy a large, fully upgraded home with all utilities included in the rent.Featuring 3 generously sized bedrooms with brand-new Berber carpeting and 4 beautifully upgraded bathrooms, this residence blends comfort with sophistication. The formal living and dining rooms provide the ideal setting for entertaining, while the spacious family room invites you to relax and unwind. A stunning custom $4,000 reclaimed hardwood feature wall adds a unique designer touch, enhancing the home's refined atmosphere. Throughout the property, you'll find thoughtful upgrades such as hardwood flooring on the main level and upper hallway, quartz countertops in the kitchen, stainless steel appliances, and a dramatic circular hardwood staircase crowned by a skylight that floods the space with natural light. Freshly painted walls and new carpeting give the entire home a modern, move-in ready feel. For your convenience, the home includes two parking spaces-one in the garage and one on the driveway. With its prime location, luxurious finishes, and the rare inclusion of all utilities, this property offers unmatched value and comfort. Don't miss the chance to call one of Milton's finest rental homes your own! (id:61852)
RE/MAX Real Estate Centre Inc.
2400 Tesla Crescent
Oakville, Ontario
Welcome to 2400 Tesla Crescent, nestled in Oakville's prestigious Joshua Creek community.This executive bungalow offers over 3,000 sq. ft. of finished living space, blending elegance and comfort through high-end upgrades and thoughtful design.The open-concept main floor showcases a custom chef's kitchen with quartz countertops, premium stainless-steel appliances, and a generous island that seamlessly flows into the bright living and dining areas. Nine-foot ceilings, hardwood floors, pot lights, and California shutters add warmth and sophistication throughout.The professionally finished lower level extends the living space with a large recreation area, guest suite, and full bathroom - ideal for entertaining or extended family. Outside, enjoy a private fenced yard featuring a covered deck and beautifully landscaped gardens, perfect for year-round enjoyment.Located close to top-ranked schools, parks, highways 403/407/QEW, and major shopping, this home offers the perfect combination of luxury, convenience, and community living.A move-in-ready residence in one of Oakville's most sought-after neighbourhoods. (id:61852)
RE/MAX All-Stars Realty Inc.
2823 Foxden Square
Pickering, Ontario
Brand New Luxury 4-Bedroom, 4-Bath Home in a Prime Family-Friendly Neighbourhoods Welcome to this stunning, never-lived-in 4-bedroom, 4-bathroom residence, perfectly situated in one of the areas most sought-after communities. Designed with elegance and comfort in mind, this home offers modern finishes, spacious living areas, and thoughtful upgrades throughout. Elegant Entry & Open Layout A striking double-door entrance invites you into an open-concept main floor with soaring 9-ft ceilings on both the main and second levels, filling the home with natural light and an airy ambience. Chef-Inspired Kitchen The upgraded kitchen is a true showstopper, featuring extended cabinetry, sleek quartz counter tops, built-in appliances, a large island with breakfast bar seating, and a convenient walk-in pantry perfect for both daily living and entertaining. Inviting Living Spaces The expansive living room centres around a cozy fireplace, ideal for relaxing evenings or hosting guests. A beautiful oak staircase adds a sophisticated touch to the homes modern design. Luxurious Bedrooms The primary suite offers a private retreat with a spa-like 5-piece Ensuite, glass shower, and spacious walk-in closet. The secondary bedroom includes its own 5-piece Ensuite, while the remaining bedrooms are served by a stylish common bathroom. Convenience at Every Turn Enjoy the ease of second-floor laundry and direct garage-to-home access. The home is perfectly located near top-rated schools, shopping, and major highways (401, 407, 412), making commuting and daily errands a breeze. This home offers convenience and comfort for modern family living. Basement side entrance by Builder 9 ft ceiling And The potential for Basement in-law suite/Rental opportunity. Future Commercial/Retail Development Space Nearby.Rough In Basement Washroom. (id:61852)
Homelife/miracle Realty Ltd
53 Aldridge Avenue
Toronto, Ontario
Open to SHORT TERM OR LONG TERM. The entire house is fully furnished in High-Demand Danforth Village. It is Steps To Many Amenities! Conveniently located just a 5-minute walk from the TTC subway and GO Train station, with easy access to downtown and local attractions. East Lynn Park is a delight. It has been Renovated Throughout. The Upgraded Kitchen has a Pantry, B/I Appliances, quartz Countertops: pot Lights, French Doors with access to the Rear Deck, and a Fenced Yard. The Finished Basement has custom B/I Closets. Reach out for more details! (id:61852)
First Class Realty Inc.
3102 - 763 Bay Street
Toronto, Ontario
Rent Includes Hydro Water and Heat! The Residence Of College Park. 31st Floor With Gorgeous View! In The Heart Of Downtown. Direct Access To Ttc ( Furnished!!) Laminate Wood Flooring Throughout. Bright Unit! Close To Uoft, Hospital, Shopping And All Amenities. One Parking Included. Perfect For A Business Professional, Student Or Couple. No Smokers Or Pets. Amenities Include Gym, Sauna, Pool, Party Room, 24-Hr Concierge. (id:61852)
Benchmark Signature Realty Inc.
425 Beechwood Forest Lane
Gravenhurst, Ontario
Welcome To This Executive, Gorgeous, And Bright 4-Bedroom, 3-Bath Detached Home, Nestled In One Of Muskoka's Most Sought-After Communities And Backing Onto A Serene Ravine! Less Than 2 Years Old, This Exceptional Home Features Numerous Upgrades Including Solid Oak Stairs, Laminate And Ceramic Flooring Throughout The Main Level, And A Modern Kitchen With Quartz Countertops And Matching Cabinetry. Enjoy Stainless Steel Appliances, Along With A Washer And Dryer Conveniently Located On The Main Floor, Enhancing Both Functionality And Comfort. The Spacious Primary Bedroom Boasts A Large Walk-In Closet And A Luxurious 4-Piece Ensuite. Direct Access To The Garage Adds Extra Convenience. Step Out To The Backyard Deck, Equipped With A Natural Gas Line, Perfect For BBQ Enjoyment And Outdoor Entertaining. Ideally Located Just Minutes From Highways, Shops, Restaurants, Schools, Parks, And The Beautiful Muskoka Lake, This Home Offers The Perfect Blend Of Modern Living And Natural Tranquility. Don't Miss This Opportunity To Lease A Stunning Home In A Prime Muskoka Location! (id:61852)
Homelife New World Realty Inc.
76 Eagle Trace Drive
Brampton, Ontario
Welcome to 76 Eagle Trace, Brampton A Beautiful Family Home! Step into elegance and comfort in this stunning 3-bedroom, 4-bathroom home located in one of Brampton's most sought-after neighborhoods. This well-maintained property offers a perfect blend of style, space, and functionality ideal for families and savvy investors alike. Property Highlights: 3 Spacious Bedrooms filled with natural light and ample closet space 4 Bathrooms including a private 5 pc ensuite in the primary bedroom Finished Basement complete with a separate kitchen, additional bedroom, and 3pc bathroom perfect for in-law living, guests, or rental potential. Open-Concept Main Floor with a cozy living area, and an inviting dining space, Kitchen with quality cabinetry, all appliances, and a functional layout ideal for everyday cooking and entertaining. Beautiful private fenced Backyard offering room to relax, garden, or host summer BBQs Located in a family-friendly community of Sandringham-Wellington, 76 Eagle Trace is just minutes from schools, parks, shopping, and transit. Whether you're looking to upsize, downsize, or invest this home checks all the boxes. Don't miss your chance to own this exceptional property. Book your private showing today and experience the charm and comfort of 76 Eagle Trace for yourself! (id:61852)
RE/MAX Experts
29 Monterrey Drive
Toronto, Ontario
Beautifully Updated 3-Bedroom Bungalow for Lease in Beaumonde Heights! Charming Main-Floor Unit in a Detached Bungalow on a 45 x 122 ft lot, Featuring a Fully FencedBackyard and a Deck Overlooking the Garden. Enjoy a Bright Living and Dining Area with a Bay Window, Spacious Eat-In Kitchen, and Three Comfortable Bedrooms. Updates Include New Flooring and Paint (2025) and a Renovated Bath (2020). Located in a Family-Friendly Neighbourhood Surrounded by Mature Trees and Steps to Parks, Beaumonde Heights School, Humber River Trails, Community Pool, Shopping, Transit, and the Upcoming LRT. Quick access to Hwy 401 & 427. Move-in ready! Tenant pay 60% of all utilities. (id:61852)
Meta Realty Inc.
911 - 4065 Confederation Parkway
Mississauga, Ontario
Luxurious Spacious Unit With Modern Appliances And Finishes In A Newer Building By Daniels With Great Amenities. Square One Area. 9 Ft Ceilings. Stainless Steel Appliances, Full Size Washer/Dryer. One Parking One Locker Included. Comfortable Lifestyle With Easy Access To Everything - Shopping, School, Parks, Highways. Public Transit At The Door Step. (id:61852)
Right At Home Realty
Lower - 50 Addison Street
Richmond Hill, Ontario
All utilities and high-speed internet are included, so you can enjoy stress-free living without worrying about additional monthly expenses. This property also includes one dedicated driveway parking spot, providing convenient and secure parking right at your doorstep. Welcome to this beautifully furnished 3-bedroom basement unit, offering the perfect blend of comfort, convenience, and modern living. Designed with privacy and functionality in mind, this spacious suite features a private side entrance and an emergency exit for added safety and peace of mind. The interior boasts modern vinyl flooring throughout, creating a clean, stylish, and low-maintenance space that's easy to care for. Windows in almost every room fill the home with natural light, giving the entire unit a bright and welcoming atmosphere. The fully furnished living areas are thoughtfully arranged to provide a cozy and move-in-ready experience. Each bedroom offers space, comfortable furnishings, and a relaxing ambiance, making it ideal for small families, students, or working professionals looking for a turnkey home. The open-concept living and dining area flows seamlessly into a well-equipped kitchen, offering the perfect setup for everyday living or entertaining guests. Located in a quiet, family-friendly neighborhood, this basement unit is close to schools, parks, shopping centers, and public transportation-making commuting and daily errands a breeze. Whether you're seeking a comfortable long-term rental or a temporary home that's ready to move in, this 3-bedroom basement suite checks all the boxes for modern, affordable living. (id:61852)
Homelife Landmark Realty Inc.
104 Marietta Street
Uxbridge, Ontario
What a wonderful place to call home. Thoughtfully updated and beautifully decorated. From the front porch you can watch the little ones play in the parkette or sip your morning tea. With 1/4 of an acre lot- the dog(s) will be in heaven. Brand new back deck, fencing, gazeebo, inground sprinkler system and firepit. Parking-2 cars in the tandem garage and enough room for 6 on the driveway. 3 + 1 bedrooms with a finished basement. Two tone eat in renovated kitchen. All you have to do is Just pack your bags. (id:61852)
RE/MAX All-Stars Realty Inc.
