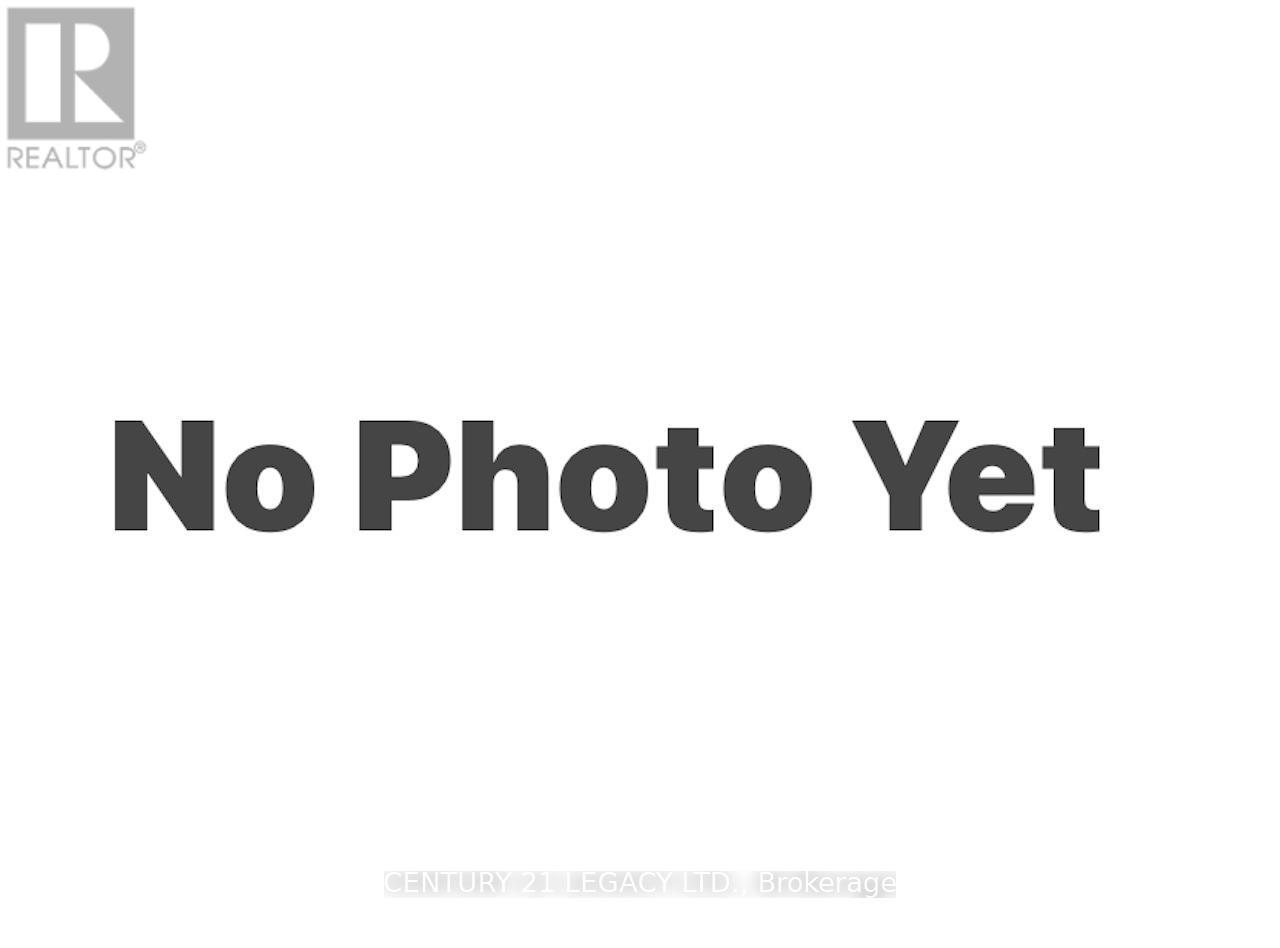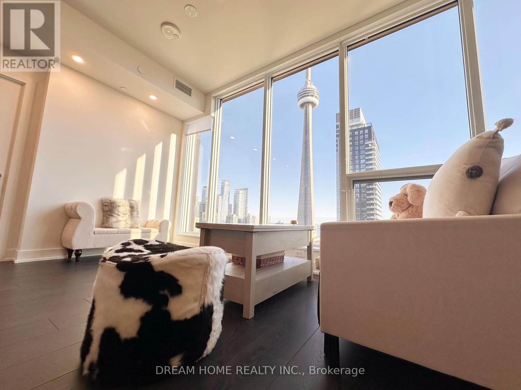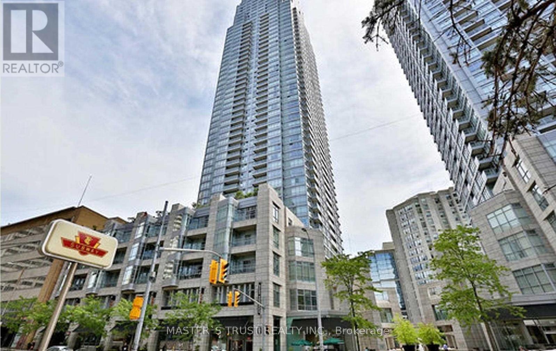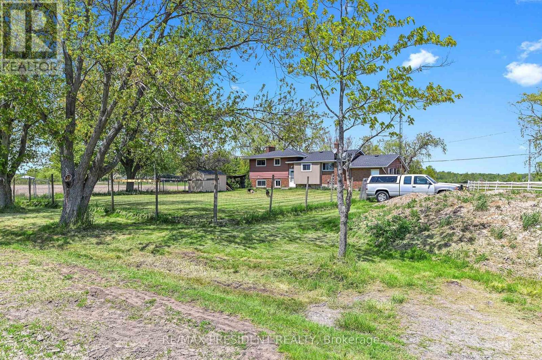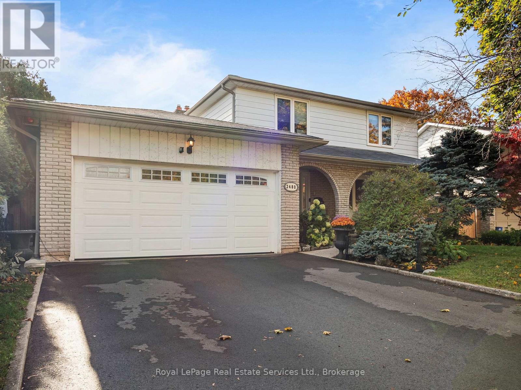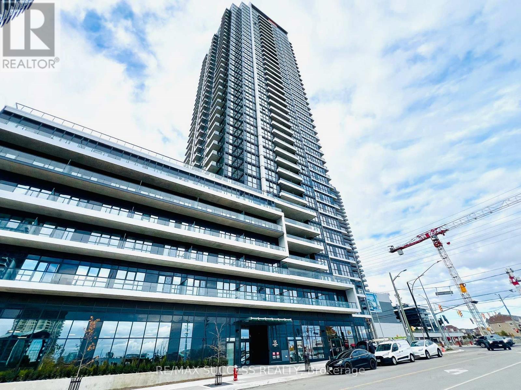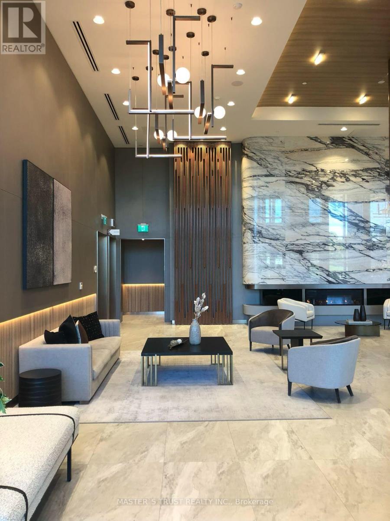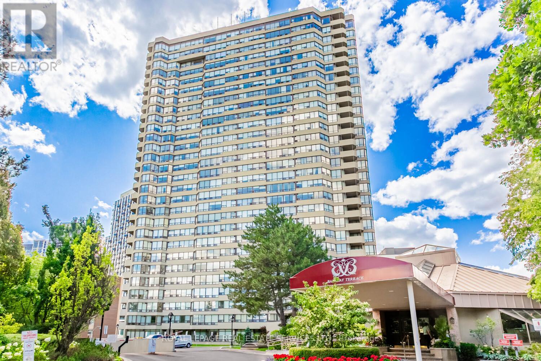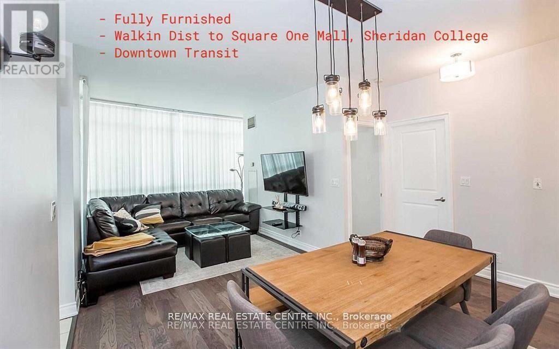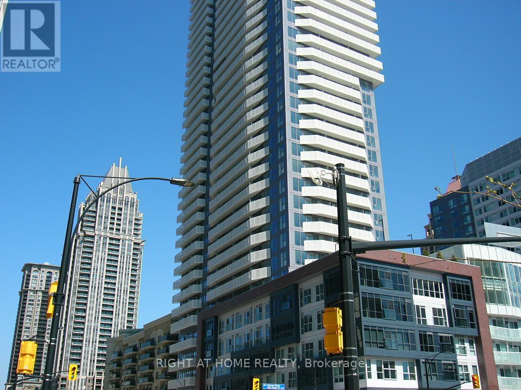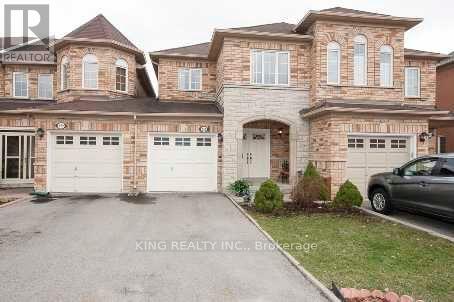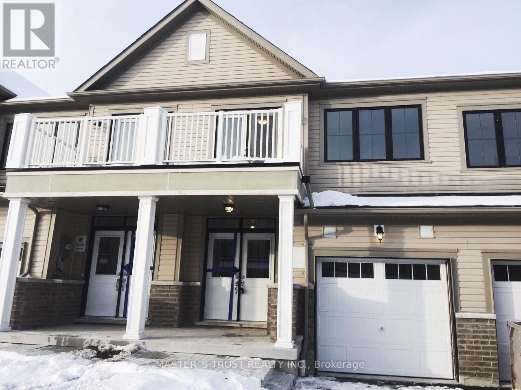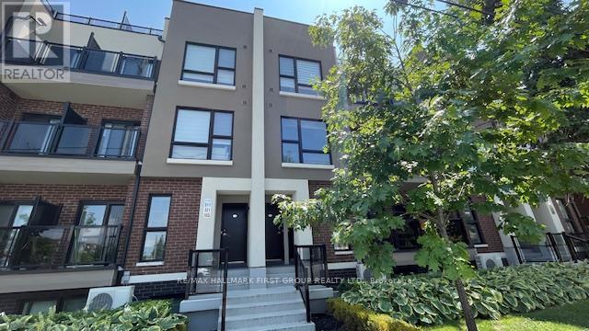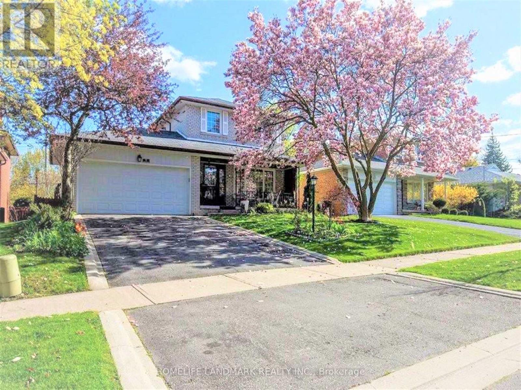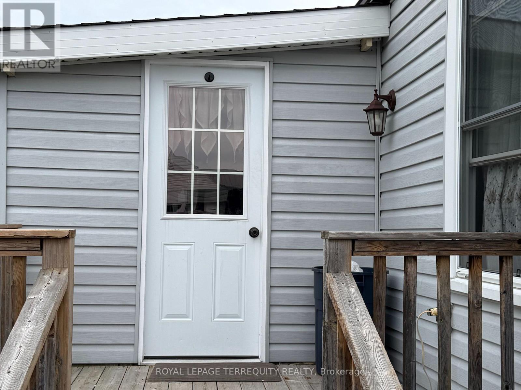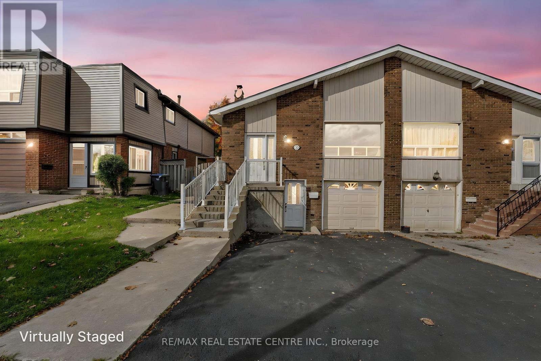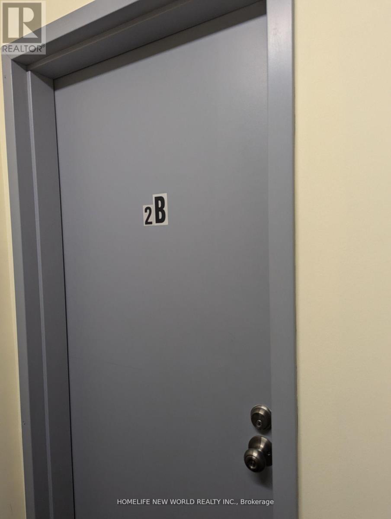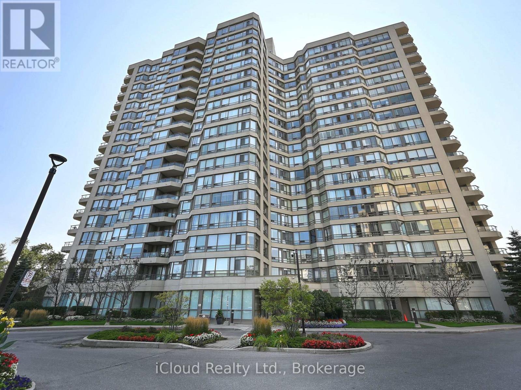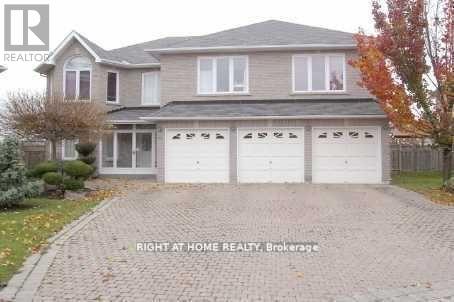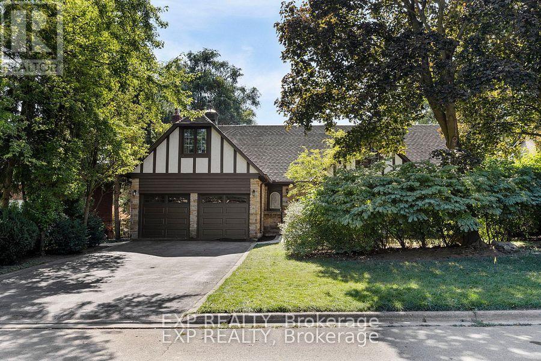140 Lady Jessica Drive
Vaughan, Ontario
Nestled on a premiem Ravine-view lot within the distinguished Upper Thornhill Estates, this refined residence in a gated ENCLAVE captivates with its seamless open-concept design. Encompassing 6,615 square feet (excluding the finished basement), the home radiates elegance with a 19-foot ceiling in the first-floor library, 10-foot ceilings on the main and second floors, and 9-foot ceilings in the basement. Every room is thoughtfully crafted for spacious sophistication. Exquisite custom enhancements elevate both style and utility: expansive windows bathe the interior in natural light, while the gourmet kitchen features a grand central island, top-tier Sub-Zero and Wolf appliances, and ample pantry storage. Polished hardwood floors, recessed lighting, coffered ceilings, bespoke accent walls, luxurious chandeliers, and intricate French mouldings create an atmosphere of timeless grandeur. Each bedroom is appointed with walk-in closets featuring custom organizers and opulent ensuite bathrooms, including an exceptionally spacious master closet in primary bedroom. Dual furnaces provide consistent comfort year-round, and the home's striking exterior is enhanced by fully interlocked front and rear yards. The bright west-facing backyard, a tranquil retreat overlooking the serene Maple Reserve Trail forest, offers scenic ravine vistas, a custom gazebo, and meticulously landscaped grounds-ideal for quiet repose. Conveniently located near esteemed private and public schools, with easy access to Rutherford and Maple GO stations for effortless GTA commuting, 140 Lady Jessica Drive embodies refined luxury in Patterson's most coveted enclave. Your DREAM HOME awaits! (id:61852)
Dream Home Realty Inc.
1405 - 335 Webb Drive
Mississauga, Ontario
Beautifully Built by Tridel - Spacious & Bright Condo in the Heart of Mississauga!Welcome to one of the largest and most desirable layouts in the renowned Tridel Monarchy condos. This quality-built residence offers a thoughtfully designed floor plan with two bedrooms smartly separated for maximum privacy, plus a spacious den ideal for a home office or guest area.The large primary bedroom features a 4-piece ensuite and a huge walk-in closet. The second bedroom includes a double closet and is conveniently located near the second full washroom. The kitchen is generously sized with plenty of cabinets and pantry space - perfect for cooking and entertaining.Enjoy stunning views of Square One from your bright and airy living space. Includes one parking spot located close to the resident entrance for added convenience. (id:61852)
Century 21 Legacy Ltd.
2301 - 15 Mercer Street
Toronto, Ontario
Bright South-Facing NOBU Residence | Fully Furnished | Sleeps 6 | Move-In Ready! Welcome to your new home at NOBU Residences Toronto - a stunning south-facing suite with panoramic CN Tower and lake views through floor-to-ceiling windows. This beautifully upgraded 2-bedroom, 2-bath unit features 9-ft ceilings, dark hardwood floors, and a modern open layout filled with natural light all day long. The chef's kitchen includes Miele appliances, quartz countertops, and a kitchen island. The unit comes fully furnished and equipped with comfortable furniture, beds, sofa bed, small appliances, and all daily essentials - just bring your suitcase! Perfect for families or professionals, it comfortably sleeps up to 6 people (2 large beds + 1 sofa bed).Enjoy world-class NOBU amenities: gym, yoga studio, spa, hot tub, BBQ terrace, games lounge, and 24/7 concierge. Highlights: 2 Bed | 2 Bath | 748 sq ft | Sleeps 6 South-facing | Bright & Airy | Floor-to-ceiling windows Fully furnished | Move-in ready CN Tower & Lake views Prime Entertainment District | Walk Score 99 | Transit 100Experience the perfect blend of sunlight, comfort, and city living - your downtown home awaits. (id:61852)
Dream Home Realty Inc.
4312 - 2191 Yonge Street
Toronto, Ontario
Luxurious Minto Built Condo At Yonge/Eglinton. Subway Just Across The Street. Freshly Painted & New Flooring. Spacious East Facing637 Sqf With Amazing, Unobstructed Panoramic Views In This 43rd Flr. Well Designed Open Layout, 9' Ceilings, Floor-To- Ceiling Glass Panes, GraniteCounter Top, Etc. Steps To Shops, Restaurants & Groceries. 5 Star Amenities: Indoor Pool, Gym, Yoga, Sauna, Media Room, Bbq Terrace, GuestSuites, 24Hr Concierge. (id:61852)
Master's Trust Realty Inc.
40233 Forks Road S
Wainfleet, Ontario
Welcome to 40233 Forks Rd located in the beautiful township of Wainfleet. This 50 Acre farm creates a wonderful setting that will make you want to call it home. This 3 bed, 2 bath, 4 level side split shows pride of ownership and offers a cozy living area and eat in kitchen on the main level. Moving down to the lower you have an oversized family Room with a wood burning fireplace as well as 2nd 4-piece bath with an air jet soaker tub. This farm offers 45 acres of workable soy crop along with two Barnes; 30 x 50 shop with hoist for all mechanically inclined enthusiasts, as well as the 2nd barn which includes: 14 ft door allowing for a transport to back in, large storage areas with the front section able to hold 60 4x5ft bales of hay, hay drop, 9 horse stalls of which includes 3 oversized, feed room, 15 x 20 chicken coop with exterior access, 3 paddocks with a 4th optional + much more! Centrally located within a20-minute commute to Ct Catharines, Welland, Dunnville Port Colborne and close proximity Lake Erie beaches. This is an opportunity that you do not want to pass you by, come see all it has to offer. (id:61852)
RE/MAX President Realty
2480 Waterford Street
Oakville, Ontario
Welcome to 2480 Waterford Street in West Oakville. An updated 2 Storey Family home situated in an alcove on a quiet street. A covered porch leads to the custom front door entry and the spacious foyer. To the right is the Living/Dining Room and straight ahead the completely renovated Kitchen with many built ins, double sink and an additional single sink, bright windows and large eating area. The main floor Family Room features a gas fireplace and a walkout to the aboveground pool (half buried). The pool is surrounded by a two tiered deck and has a built in bar for entertaining. The Primary Bedroom is on the second floor with hardwood flooring and a 2 piece ensuite. There are two more bedrooms on the second floor and a renovated 4 piece Bathroom. Down to the basement where you will find a spacious Recreation Room and two additional Bedrooms (one could easily be used as a games room) as well as a 3 piece bathroom and wet/dry Sauna (as is) with cedar walls. (id:61852)
Royal LePage Real Estate Services Ltd.
2139 Brays Lane
Oakville, Ontario
A wonderful family home located in the Brays Lane enclave of Glen Abbey. The Chamberlain by Mattamy homes, a sought after model of approx 3150 Sq Ft. A winding walkway leads to the custom double front doors and into the roomy Foyer. To the left is the Formal Living Room with electric fireplace and a bay window. The Dining Room is large enough for a full dining suite.The eat-in Kitchen has been completely renovated with high end appliances including a Wolf six (6) burner stove, custom backsplash, porcelain tile flooring and upgraded fixtures and cabinets. To the right of the Foyer is the Laundry Room, Powder Room and convenient Den or Office. There is a wood burning fireplace , large bright window and wainscotting in the main floor Family Room. Four Bedrooms on second floor, including a large Primary Bedroom with spacious 5 piece ensuite Bathroom, cosy sitting area and large organized walkin closet. All 4 bathrooms have been completely renovated. There are heated floors in the two upper Bathrooms.Solid oak floors throughout the main and second floors and engineered hardwood in basement. California shutters throughout. Upgraded wood trim throughout the home: six inch baseboards, crown moulding and door frames. Partially finished basement with spacious Recreation Room, exercise room and plenty of storage. New Carrier heat pump and furnace. The garage doors and Pollard windows and doors have been installed. Walkout from Kitchen to private fenced garden, two tiered cedar deck of almost 400 sq. ft., mature trees, manicured landscaping, garden shed and inground irrigation system. This home has been very well maintained and is in move in condition. Close access to schools, parks, trails, QEW and GO Train Station. (id:61852)
Royal LePage Real Estate Services Ltd.
2909 - 15 Watergarden Drive
Mississauga, Ontario
Welcome to Luxury Living at 15 Watergarden Drive! This brand-new, never-lived-in corner suite offers 2 bedrooms plus a den, 2 bathrooms, and a bright open-concept layout with floor-to-ceiling windows showcasing stunning high-level panoramic views. The modern kitchen features premium cabinetry and high-end finishes, seamlessly flowing into the living and dining area-perfect for entertaining or relaxing. Enjoy two spacious bedrooms, a versatile den ideal for a home office, and two elegant bathrooms with contemporary design. Conveniently located near top-rated schools, shopping, restaurants, and public transit, this exceptional suite also includes one owned parking space and one locker for added convenience. Amazing Open view toward East can see Toronto, Hurontario and North. (id:61852)
RE/MAX Success Realty
38 Carter Drive
Brampton, Ontario
Prime location in the heart of Brampton! This spacious, legal basement apartment has been newly renovated and freshly painted, offering a bright and comfortable living space comes with two parking spots.Situated in a highly sought-after neighbourhood, it is conveniently close to parks, grocery stores, schools, and major highways, ensuring easy access to all amenities. Includes one parking space. Move-in ready and perfect for those seeking comfort and convenience. (id:61852)
RE/MAX Realty Services Inc.
1218 - 1100 Sheppard Avenue
Toronto, Ontario
Welcome to WestLine Condominium at Downsview Park. Modern 1-Bedroom Plus Den Condo could be the second bedroom with slide door at Sheppard & Allen, Step into luxury with this brand-new condo. This stunning unit boasts a practical layout designed for modern living, featuring:- Brand-New Stainless Steel Appliances - Ensuite Laundry: Enjoy the convenience of in-unit laundry.- Two Bathrooms: Includes a stylish 4-piece ensuite and an a 3-piece bathroom. The building amenities: 24-Hour Concierge,- Fitness Center Stay active with a well-equipped gym.- Lounges: Relax and socialize in elegant communal spaces.- Rock Climbing Wall, Pet Spa, Tenants are responsible for Hydro and Water. Transit and accessibility are convenient lifestyle. Walk 4 mins to the Sheppard West TTC subway station, Mins to the 401 & GO, steps to Downsview Park, 6 mins to Yorkdale Mall. (id:61852)
Master's Trust Realty Inc.
2805 - 1300 Islington Ave Crescent
Toronto, Ontario
Welcome to Barclay Terrace an exceptional and friendly condominium community! Lower penthouse with spectacular skyline city views! Bright two bedroom plus den with updated kitchen and exterior storage locker. Enjoy premium south east views. Tastefully updated Suite 2805 offers 1127square feet with 8 foot ceiling height. Luxury PERGO vinyl flooring, retrofitted fan coil replacement (Nov. 2022). Exceptional amenities include: 24 hour concierge, indoor pool, billiard room, fully equipped gym, party room, tennis courts, squash and ample visitor parking. Enjoy the ability to walk to the Islington subway, Tom Riley Park and all that Islington Village and The Kingsway communities offer... restaurants, cafes, shops, parks, library, community centre and schools. Maintenance fee is all inclusive: heat, water, hydro, parking, locker, cable TV, internet, central air, building insurance and all the amazing amenities of Barclay Terrace. (id:61852)
Royal LePage Real Estate Services Ltd.
1209 - 80 Absolute Avenue
Mississauga, Ontario
Fully Renovated 2 Bedroom, 2 Full Bathroom Spacious Condo Apartment in the Heart of Downtown Mississauga. It Can be Provided Fully Furnished With Modern & Stylish Furniture. Enjoy Breathtaking View Of Downtown Mississauga & Sunsets Thru Balcony. Hardwood Flooring Throughout. Kitchen With Stainless Steel Appliances & Granite Counter-Tops. Excellent Location - Walking Distance To Popular Square One Mall, Sheridan College, YMCA, Go Transit, Restaurants, Highway 403. Safe & Secure Building With 24Hr Concierge. Apartment Comes With All Furniture That Is Shown In The Pictures Including 2 Flatscreen Tvs & Sound Bar. Included in the Rent is the full and unlimited access to the Tons of Amenities of the building such as Fantastic Health Club, Movie Theatre, Party Rooms. Indoor & Outdoor Swimming Pools W/Hot Tub, Steam Rooms, Basketball Court, Squash Court, Carwash. Apt can Come With All Furniture That Is Shown In The Pictures Including 2 Flatscreen Tvs & Sound Bar (id:61852)
RE/MAX Real Estate Centre Inc.
911 - 4065 Confederation Parkway
Mississauga, Ontario
Luxurious Spacious Unit With Modern Appliances And Finishes In A Newer Building By Daniels With Great Amenities. Square One Area. 9 Ft Ceilings. Stainless Steel Appliances, Full Size Washer/Dryer. One Parking One Locker Included. Comfortable Lifestyle With Easy Access To Everything - Shopping, School, Parks, Highways. Public Transit At The Door Step. (id:61852)
Right At Home Realty
131 Royal Appian Crescent
Vaughan, Ontario
PREMIUM EXECUTIVE LEASE! Secure this rare, fully renovated freehold townhome on a quiet, high-demand Dufferin Hill street. Homes here rarely come available! ***Unbeatable Commuter Location: You are just a 5-MINUTE WALK to the Rutherford GO Station-enjoy a fast, reliable, and stress-free commute with an approximate 35-40 minute GO Train ride directly to Union Station. ***The property has been meticulously maintained and features attractive upgraded elevation and double-door entry. Inside, find upgraded flooring throughout, a newly renovated kitchen with a walk-out to a private deck, and a sun-drenched, open-concept main floor with an electric fireplace. ***The backyard has been professionally paved for minimum lawn maintenance, offering hassle-free outdoor enjoyment! ***The professionally finished basement provides exceptional living space, featuring a spacious entertainment hub, a convenient kitchenette, and an additional washroom, perfect for a guest suite, dedicated home office, or recreation room. ***The neighborhood is ideal for families: Great schools and parks nearby, plus you're just minutes to Vaughan Mills, transit, and major highways. ***This exceptional, impeccably maintained lease opportunity will be claimed swiftly due to its premium features and prime location. Don't miss your chance-book your private showing today! (id:61852)
King Realty Inc.
20 Blackpool Lane E
East Gwillimbury, Ontario
Townhouse In Queens Landing, East Gwillimbury. Close To Highway 404 & Newmarket ,Go Station. Ravine View, Hardwood Floor, Walk In Closet, Beautiful Environment And Park, Lots Of Sunlight, Open Concept Living/Dining Room. Appliances, Stove, Dishwasher, Washer/ Dryer, Stainless Steel Fridge. Finished Living Room In Basement. Direct Access To Garage. (id:61852)
Master's Trust Realty Inc.
319 - 8835 Sheppard Avenue E
Toronto, Ontario
Nestled in the heart of the Rouge Valley community, this modern corner open concept stacked condo town offers both comfort and convenience. Discover a spacious layout with 2nd floor 9-foot ceilings and laminate flooring. Enjoy the beauty of granite countertops and stainless steel appliances. The home features two generously sized bedrooms plus a versatile den, perfect for a home office & one underground parking space. There are also two full bathrooms & a powder room. Relax and entertain on your choice of two private balconies or the terrace. Enjoy easy access to transit with TTC at your doorstep, quick connections to Highway 401, and proximity to Rouge Park. The University of Toronto Scarborough campus, Centennial College, the Toronto Zoo, Conservation Park, Trails and other amenities just a short drive away.Nestled in the heart of the Rouge Valley community, this modern corner open concept stacked condo town offers both comfort and convenience. Discover a spacious layout with 2nd floor 9-foot ceilings and laminate flooring. Enjoy the beauty of granite countertops and stainless steel appliances. The home features two generously sized bedrooms plus a versatile den, perfect for a home office & one underground parking space. There are also two full bathrooms & a powder room. Relax and entertain on your choice of two private balconies or the terrace. Enjoy easy access to transit with TTC at your doorstep, quick connections to Highway 401, and proximity to Rouge Park. The University of Toronto Scarborough campus, Centennial College, the Toronto Zoo, Conservation Park, Trails and other amenities just a short drive away. (id:61852)
RE/MAX Hallmark First Group Realty Ltd.
21 Whitehorn Crescent
Toronto, Ontario
Welcome to this elegant 5-bedroom detached home in the highly coveted Seneca Hill community, set on a unique fan-shaped lot with a frontage of 76.39 ft and a rear width of 17.87 ft, offering over 2,600 sq ft above grade plus a finished basement. This residence blends timeless charm with thoughtful modern updates.The sun-filled living and dining rooms create an inviting space for entertaining, while the cozy family room with fireplace and walk-out to the private backyard is perfect for everyday living. The updated eat-in kitchen features custom cabinetry, built-in appliances, and overlooks the yardideal for family gatherings and casual dining.Upstairs, the spacious primary suite includes a 3-piece ensuite, walk-in closet, and dressing area. Four additional bedrooms share a well-appointed 4-piece bathroom. The finished basement extends the living space with a recreation area, 2-piece bath, and separate entrance.Recent upgrades include: backyard fence (2023), new flooring and staircase (2024), modernized kitchen with new cabinetry, dishwasher, and stove (2024), refrigerator (2025), roof (2018), and basement carpet (2025).Located steps from Seneca Hill P.S., Seneca College, TTC, and Fairview Mall, with quick access to Hwy 401/404/DVP. A rare opportunity to own a spacious family home in a top-ranked school zone! (id:61852)
Bay Street Integrity Realty Inc.
Rm Main - 7 Mango Drive
Toronto, Ontario
***Six/Seven Months Term Only***Spacious One Bedroom On Main Floor With Dedicated Bathroom For Lease. Shared Kitchen/Laundry With Landlord. Tenant Pays 25% Of All Utilities. Located In A Quiet And Peaceful Neighborhood, 2 mins Walk to TTC Bus Stop, 11 Mins Bus Ride To Subway Finch Station, 13 Mins Bus Ride To Seneca College. Old Cummer Go Station Less Than 2 Km Away. 2 Trails, 1 Playground And 3 Other Facilities Are Within A 20 Min Walk Of This Home. (id:61852)
Homelife Landmark Realty Inc.
72b - 2244 Heritage Line
Otonabee-South Monaghan, Ontario
Welcome to Parkhill Estates! A Remarkably Affordable Opportunity for Year Round Living! This Large Open Concept Updated 3 Bedroom, 4pc Bath unit with Ensuite Laundry, New Furnace (2023), Central Air Conditioning, Mostly New Windows (2021) New flooring (2021), Newer White Kitchen, Large Master Bedroom is located on A Double Lot surrounded by Professionally Landscaped Gardens & backs onto Green Space. This Unit has been Well Maintained. Requires Low maintenance. A very relaxing environment in a Park Setting! Three Garden Sheds provide an abundance of Storage. There is a Large Deck with Gazebo Overlooking the Yard and a 2nd Deck/Porch off the front door. The Foyer provides additional interior storage. Only minutes to Peterborough and All Amenities! Move in & Enjoy! (id:61852)
Royal LePage Terrequity Realty
82 Merton Road
Brampton, Ontario
Welcome to this beautifully renovated and fully upgraded 3+1 bedroom, 5-level backsplit semi-detached home located in the highly desirable Brampton North community. This stunning property has been completely transformed and features brand-new flooring throughout, fresh paint, and a bright open-concept living and dining area with large front-facing windows and modern pot lights, creating a warm and inviting atmosphere. The brand-new kitchen is a showstopper, designed with elegant granite countertops, a matching granite backsplash, sleek porcelain tile flooring, and brand-new, never-used stainless steel appliances that blend style and practicality. All bedrooms are spacious, filled with natural light, and perfect for comfortable family living. The fully finished basement offers a separate walk-out entrance, a cozy living area with a fireplace, and excellent potential for an in-law suite or rental income. With three separate entrances, this home provides fantastic flexibility and multiple income-generating possibilities, as each section includes its own bedroom and washroom-ideal for extended families or investors. Step outside to a fully covered backyard patio with a skylight, offering a great space for year-round enjoyment, along with a built-in storage room for added convenience. The roof was installed in 2016, and the furnace and air conditioner were replaced in 2019, ensuring comfort and peace of mind. Conveniently located close to highways, schools, parks, shopping centers, and restaurants, this move-in-ready backsplit 5 home offers modern finishes, functional design, and exceptional value. Don't miss the opportunity to own a truly special property that's ready for you to move in and enjoy......Hot Water Tank Owned.... Property Is Virtually Staged. (id:61852)
RE/MAX Real Estate Centre Inc.
RE/MAX West Realty Inc.
2b - 2218 Dundas Street W
Toronto, Ontario
Location, location, location, this recently renovated apartment is located within a few minutes walk of Bloor Street Subway Station and the UP Express Train Station, Dundas St W. & Roncesvales Ave streetcar service. (No need for a car) Walking distance to all Amenities, grocery stores, coffee shops, restaurants, microbrewery, dollarstores and so much more. Close proximity to the High Park area. Plenty of incredible restaurants, cafes, and shops at your doorstep. Coin-operated laundromat is just a short walk (a minute away). City permits parking only (available). Tenant is responsible for hydro (For Heat-Pump Heat & AC and electrical Baseboard) (id:61852)
Homelife New World Realty Inc.
Ph3 - 75 King Street E
Mississauga, Ontario
PENTHOUSE FOR LEASE!!!! Welcome To An Exceptional Opportunity To Lease A Breathtaking Penthouse Unit In The Prestigious King Gardens, Located In The Heart Of Cooksville, Mississauga. This Fabulous 2-Bedroom, 2-Bathroom Penthouse Offers Unparalleled Views Of Downtown Toronto & Lake Ontario, With A Rare Prime Southeast-Facing Exposure That Floods The Space With Natural Sunlight All Day Long. Enjoy Elevated Living With 9-Foot Ceilings That Enhance The Sense Of Space, Along With Pot Lights That Add A Contemporary Touch. The Living Area Is The Perfect Spot To Unwind, With Glamorous City Lights Visible From Both The Living Room & The Expansive Balcony Accessible From The Second Bedroom & Living Room Alike. The Modern Upgraded Kitchen Is Designed For Both Style & Functionality, Featuring A Sleek Breakfast Bar, Vibrant Colorful Tiles (2023), & Newly Installed Honeywell Thermostats For Personalized Comfort. Recent Updates Include Laminate Flooring (2023) & A Fresh Coat Of Paint (2022), Creating A Bright & Inviting Ambiance. Modern Blinds Throughout Add A Refined Finishing Touch. The Spacious Primary Bedroom Offers A Tranquil Retreat With A Walk-In Closet & A Lavish 6-Piece Ensuite Featuring A Jacuzzi Tub & Raised Toilet. The Second Bedroom Also Offers Ample Closet Space, Gorgeous Views, & Direct Balcony Access. A Second Upgraded 4-Piece Bathroom Adds Privacy & Function For Guests. Lease Includes 1 Executive-Style Parking Spot Conveniently Located Near The Elevator. Residents Enjoy Excellent Building Amenities, Plus Unbeatable Access To Public Transit, The Cooksville GO Station, Major Highways, Shopping At Sherway Gardens, Grocery Stores, Dining, Parks & More. This Is A Rare Opportunity To Lease A Luxurious, Move-In Ready Penthouse In A Prime Mississauga Location That Offers Comfort, Convenience & Style A Second Parking Spot Will Become Available After November (id:61852)
Ipro Realty Ltd.
10 Fisico Court
Markham, Ontario
This bright and spacious furnished basement apartment has been freshly painted and recently renovated, offering a modern and comfortable living space. Featuring a private entrance, a fully equipped kitchen, and a full bathroom, the unit is move-in ready and ideal for a single professional or a couple. Enjoy one dedicated parking space and a peaceful, family-friendly neighborhood, all with easy access to transit and local amenities. Clean, cozy, and inviting, your ideal home is ready today. (id:61852)
Right At Home Realty
70 Hemingway Crescent
Markham, Ontario
Owner willing to accept 4 to 8 months rental *** Executive Home in secluded neighborhood *** Park like setting with Heated Inground Pool *** Spacious Lot and Driveway *** Walking Distance to Carlton Park and Top Ranking Schools : William Berczy Junior and Unionville High ***Fee Minutes Drive to Hwy 407/404 *** Close to Plazas, First Markham Place, City Hall, Hotels, Churches...*** Renovated Kitchen and Baths *** Walkout Basement with Sauna, Rec Room, Wet Bar, Fireplace ***Short term 4-6 months $5300 short term 6-10 months $5000. (id:61852)
Exp Realty

