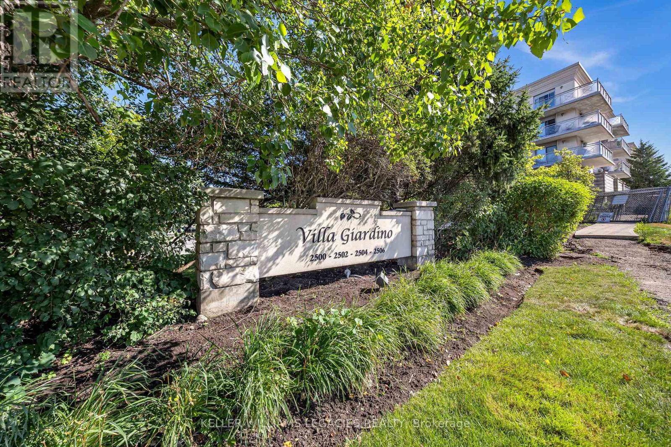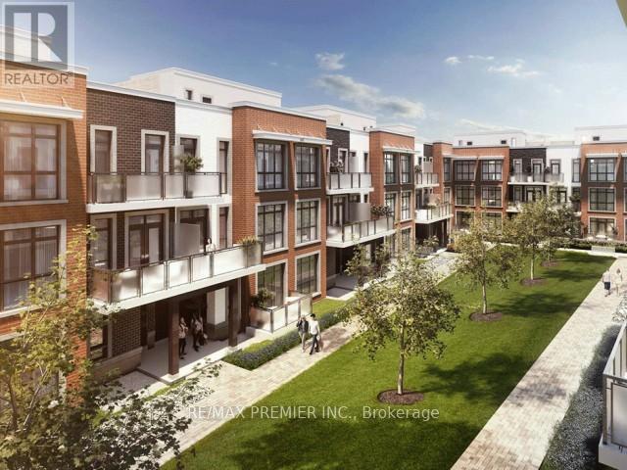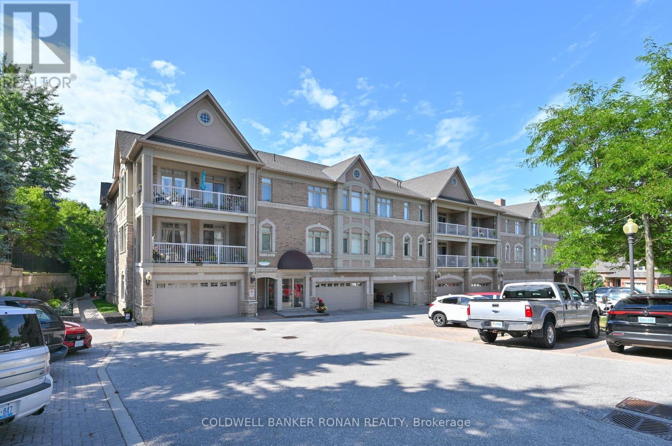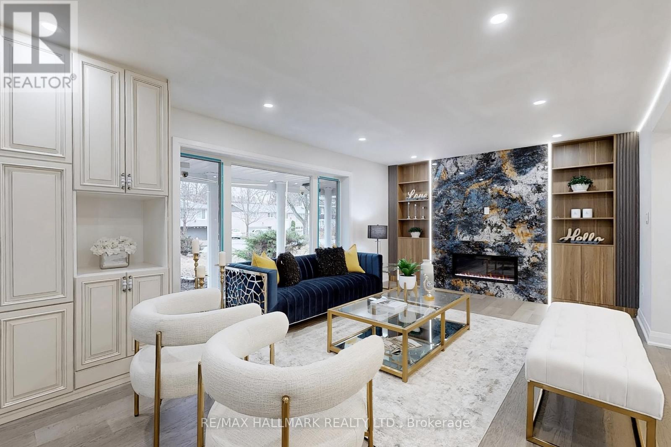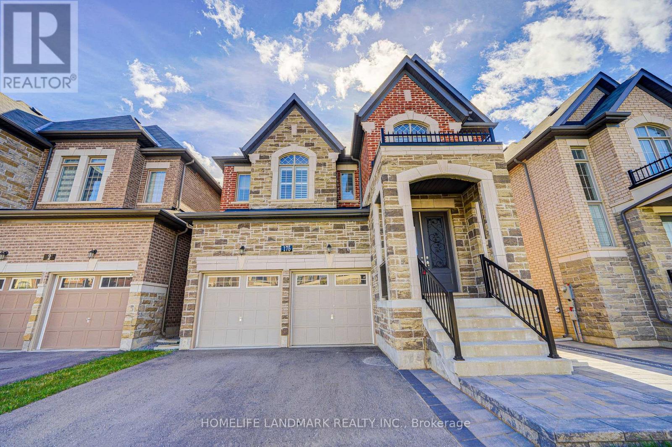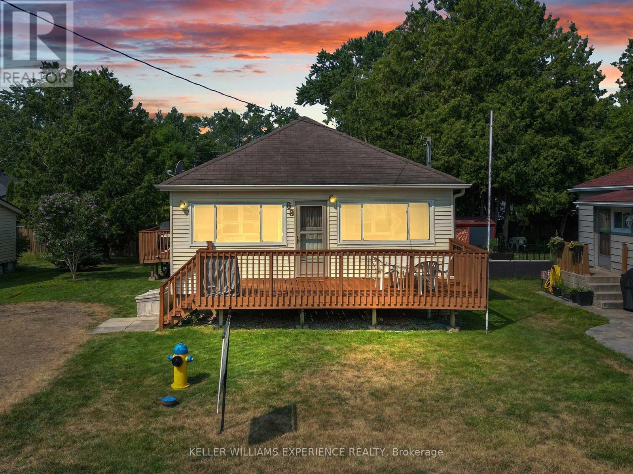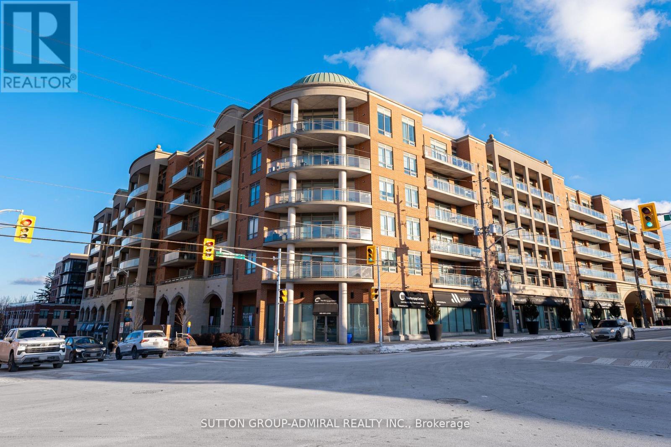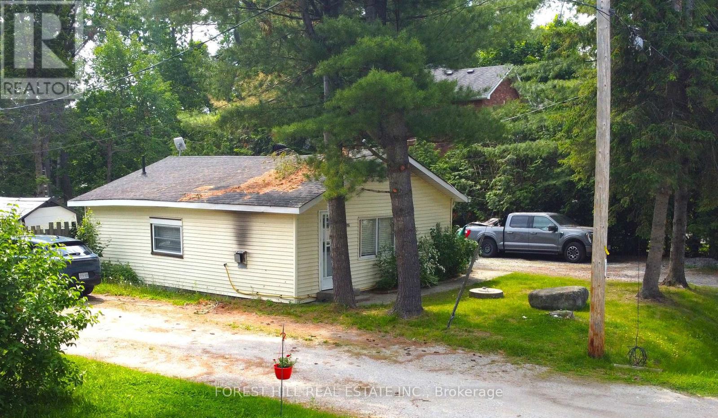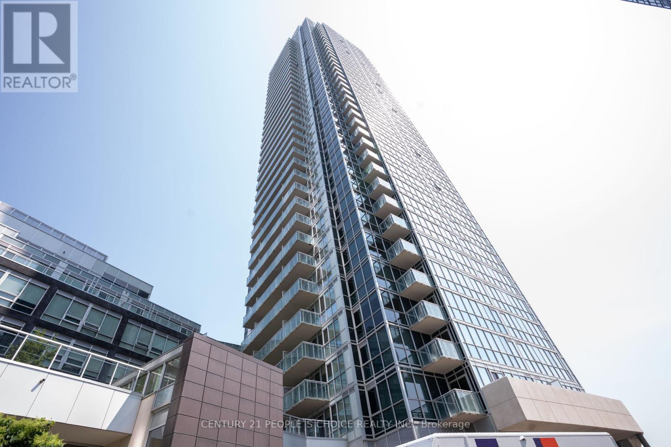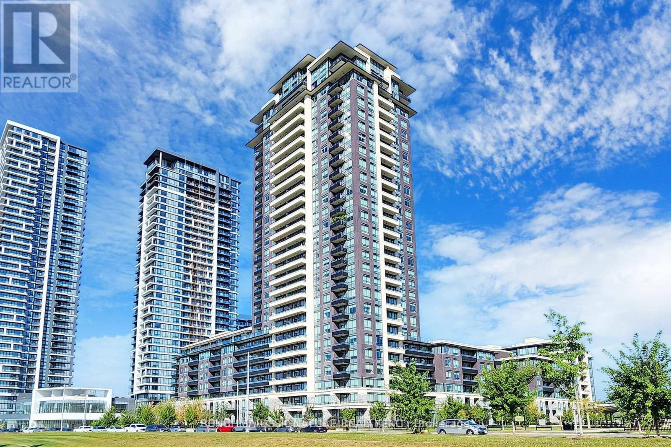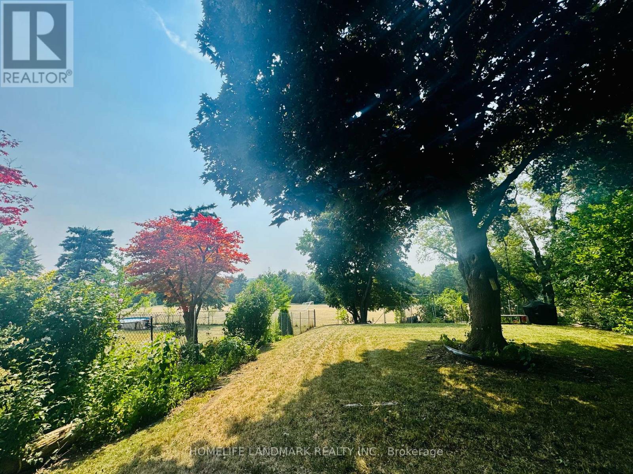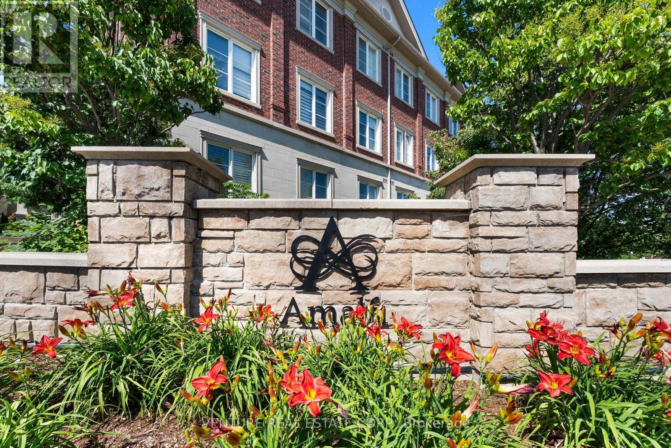202 - 2500 Rutherford Road
Vaughan, Ontario
Welcome To The Highly Desirable Villa Giardino, A Beautifully Designed European-Inspired Condominium Offering A Warm, Vibrant Lifestyle In A Well-Established And Sought-After Community. This Bright And Spacious One-Bedroom Suite Features An Open-Concept Layout, A Fully Equipped Bathroom With A Walk-In Shower And Bidet, And Convenient Ensuite Laundry. Enjoy Peaceful Views From Your Private Balcony Overlooking The Inner Courtyard. A Personal Locker Is Also Included For Extra Storage. Take Advantage Of Exceptional Amenities Including An Exercise Room, Party/Meeting Room, And A Recreation Lounge. Maintenance Fee's Include Heat, Hydro, Water & Cable. Residents Also Benefit From A Weekly Shuttle Service To St. David'S Church Every Sunday, As Well As A Thursday Shuttle To Different Grocery Stores For Added Convenience. Conveniently Located Just Minutes From Vaughan Mills Mall, Highway 400, Public Transit, And Cortellucci Vaughan Hospital, Offering The Perfect Balance Of Everyday Convenience And Vibrant Community Living. (id:61852)
Keller Williams Legacies Realty
6 - 6 Sayers Lane
Richmond Hill, Ontario
Ultra-Modern, 3-Bedroom, 3- Full Bathroom Townhome, Offers A Spacious 1,300Sq Ft Of Indoor Living Space Plus 381 SqFt Rooftop Terrace. Nestled In The Highly Sought-After Oak Ridges Neighborhood Of Richmond Hill. With 9-Foot Smooth Ceilings, Floor-To-Ceiling Windows, And Sleek Frameless Glass Showers. Stainless Steel Appliances, Ensuite Laundry, 1-Car Exclusive Parking Space. Open-Concept Kitchen Connected To The Living/Dining Room & Walk Out To Balcony.Prime Location Steps Away From Lake Wilcox, Recreational Center, Scenic Trails, Top-Rated Schools, GO Station, And Easy Access To The Highway 404. (id:61852)
RE/MAX Premier Inc.
202 - 78 Sunset Boulevard
New Tecumseth, Ontario
This is a great starter or the perfect place to downsize to with all the "I wants". This well kept building is in the community of the Nottawasaga Inn where there is a recreation center with an indoor & outdoor pool, fitness facility & lots of golfing. This adorable condo has been freshly painted & new laminate flooring. Kitchen offers 3 appliances & a breakfast bar. The large bright living/dining has a walk out to a cozy balcony facing the north & also gives you lots of privacy. Primary bedroom has w/in closet & a b/in dresser/shelving unit. Large 4 pc bathroom & also en-suite laundry with stackable washer & dryer. You won't be disappointed. Bonus is.... 2 parking spaces! Move in & enjoy your life. The price is right! (id:61852)
Coldwell Banker Ronan Realty
40 Squire Baker's Lane
Markham, Ontario
A Rare Gem in a Prime Location Fully Renovated Executive Home on a Premium Ravine Lot. Welcome to this beautifully renovated executive home where luxury meets nature. Situated on a coveted 65-foot wide lot backing onto a serene protected ravine, this premium property offers the perfect mix of elegance, privacy, and modern family functionality. Step inside and be captivated by exquisite craftsmanship, top-tier finishes, and thoughtful design throughout. Featuring over 5 spacious bedrooms and 6 stunning bathrooms, this home is ideal for growing families, multigenerational living, or hosting in style. The heart of the home is the expansive open-concept living and dining area with panoramic ravine views and abundant natural light. The gourmet kitchen is a chefs dream, complete with high-end stainless steel appliances, quartz countertops, custom cabinetry, and a large center island perfect for entertaining. The luxurious primary suite offers a spa-like ensuite and a large walk-in closet, while the additional bedrooms are generously sized and well-appointed. The finished basement adds versatility with a full bath, rec area, and separate entrance ideal for an in-law suite or potential rental income.Enjoy a private backyard oasis with a new deck overlooking lush greenery and mature trees perfect for quiet mornings or lively gatherings.Located in a family-friendly neighborhood close to top-rated schools, shopping, parks, highways, and transit, this home is the complete package. Highlights:65 wide premium lot on protected ravineFully renovated with high-end finishes 5+ bedrooms | 6 bathrooms Finished basement with separate entry potential Bright, open layout with designer kitchen Prime location near top schools and amenities. This isnt just a home its a lifestyle. S/S fridge, stove, dishwasher, rangehood, washer/dryer, new furnace, hot water tank (owned ) air conditioner, built/in cabinets. (id:61852)
RE/MAX Hallmark Realty Ltd.
175 Scrivener Drive
Aurora, Ontario
Absolutely Best Opportunity To Live In One Of The Most Desirable Neighborhoods! Stunning And Spacious 4 Bdrm With 2 Ensuites, 2 Car Garages Detached House In Heart Of Aurora. 9 Foot Ceiling And Library On Main Floor. Morden Kitchen With Lots Of Upgrades. No Side Walk! Step To School, Park, Shopping, Restaurants, And Hwy 404. Tenant Will Be Responsible For Snow Removal, Maintenance Of Grass, Yard. Tenant Pays All Utilities. ** Photos Are From Previous Listing** (id:61852)
Homelife Landmark Realty Inc.
68 De La Salle Boulevard
Georgina, Ontario
Imagine starting your day with a walk on the beach, enjoying sunset swims, or strolling through the park surrounded by nature. Welcome to 68 De La Salle Blvd Where lifestyle, convenience, and value meet. Nestled on a quiet private dead-end road, the setting provides a safe and calm environment while still being only minutes away from amenities. Perfect for first-time buyers, downsizers, or those looking for a weekend retreat, this property offers a rare combination of peaceful living and unbeatable proximity to Lake Simcoe. (id:61852)
Keller Williams Experience Realty
342 - 281 Woodbridge Avenue
Vaughan, Ontario
Located in the heart of Old Woodbridge, this bright and spacious 2-bedroom, 2-bathroom condo offers a fantastic opportunity to live in one of the most in-demand neighborhoods. Just steps away from Market Lane, you'll enjoy easy access to an array of local shops, restaurants, bakeries, parks, and more. With convenient proximity to the 407 and 400 highways, this home provides the perfect balance of urban convenience and serene living. The well-designed, open-concept layout features a functional split-bedroom design, ensuring privacy and comfort. Enjoy your morning coffee or entertain guests on the large terrace, which overlooks the peaceful inner courtyard. The modern kitchen is equipped with beautiful granite countertops and seamlessly flows into the cozy breakfast area. Both spacious bedrooms offer walk-in closets and private en suites, providing an elevated living experience. This condo is a true gem in a highly desirable location don't miss your chance to make it yours! (id:61852)
Sutton Group-Admiral Realty Inc.
3195 Cowan Avenue
Innisfil, Ontario
Unlock the Potential at 3195 Cowan Avenue. Tucked away on a peaceful cul-de-sac, this charming bungalow offers a rare canvas for renovators and savvy investors alike. Set on an impressive 250-foot deep lot with serene forest views and no rear neighbours, this property provides endless possibilities to reimagine, rebuild, or restore. Enjoy the tranquility of nature just minutes from the vibrant lifestyle of Friday Harbour, Lake Simcoe, sandy beaches, and top-rated golf courses. Whether you're dreaming of your next flip or forever home, this location delivers the perfect balance of privacy and proximity. (id:61852)
Forest Hill Real Estate Inc.
3601 - 2908 Highway 7 Road
Vaughan, Ontario
Stunning 2+1 Bedroom, 2 Bath Condo for Lease in Prime Vaughan Metropolitan Centre! Bright and spacious with a large den, modern open-concept kitchen/living/dining, glass stand-up shower, and in-suite laundry. Enjoy west-facing views overlooking a brand-new park. Steps to VMC subway, transit, and minutes to Hwy 400/407, Vaughan Mills, Cortellucci Hospital, Wonderland, Costco, IKEA, and more. Premium amenities: indoor pool, gym, movie room, games/party rooms, guest suites. Underground parking included. Dont miss out book your showing today! Tenants to pay for Hydro & Hot Water. (id:61852)
Century 21 People's Choice Realty Inc.
2008 - 15 Water Walk Drive
Markham, Ontario
Location! Location! Luxurious Riverside Condos At Uptown Markham. Unique Bright & Spacious Corner Unit. Features: Two Bedroom Two Baths With One Parking & One Locker Condo with Unobstructed Great Views From the 20th Floor from Your Private And Full Unit Length Balcony! 9 Feet Ceiling, Laminate Floor, Modern Kitchen With Stainless Steel Appliances and Upgraded Cabinet in like-new Condition; Amenities include: 24 Security, Pool, Guest Suites, Exercise Room, Party Room, Reading Room. Step to Go Train Station, Close to Hwy 404/407, Supermarket, Cineplex Theatre, Restaurant and Much More.... (id:61852)
Benchmark Signature Realty Inc.
272 Essex (Work Out Basement) Avenue
Richmond Hill, Ontario
Welcome To The Beautiful Walk Out Basement Located In The Heart Of Richmond Hill, Belongs to Famous Bayview Secondary School!!LargeBeautiful Backyard With Huge Trees and Vegetable Garden Direct To Greenfield. Walkout Basement With 2 Bright Sunny Bedrooms AllAboveGround, New Granite Counter Top With Breakfast Area,New Floor in Family Room, New Toilet, New Washroom Cabinet, Big SS Fridge with Ice Maker, SS Glass Top Stove, Separate Washer& Dryer,Water Treatment and Pot Lights in The Family Room. Walk To Bayview Ss, Go-Trans, Shopping And Transit.Extras: The Lease IncludesSS Fridge, SS Stove, Washer & Dryer, all Existing Window Coverings, All ELF's. Basement Tenants Will Shared Utilities With Above Tenants. The Landlord Pays Lawn Caring Fee To Hired Lawn Mover. (id:61852)
Homelife Landmark Realty Inc.
302 - 9519 Keele Street
Vaughan, Ontario
LOCATION LOCATION LOCATION...Located in the award-winning Amalfi Condos in Maple, this Sorrento III model offers a functional and well-designed layout overlooking the landscaped courtyard and water fountain. Situated in a boutique building, this spacious 2-bedroom (bedroom #2 with the closet is currently used as a sitting room), 2-bathroom unit is filled with natural light and designed for comfortable living. The kitchen features full-sized appliances, ample cabinetry, and a breakfast bar, providing plenty of storage and prep space. The primary bedroom includes his and hers closets and a 3-piece ensuite. A laundry closet with a sink adds extra convenience, a rare feature in condo living. Parquet flooring runs throughout. A large balcony extends the living space, perfect for enjoying the outdoors. Includes one parking space and a locker. Excellent Building Amenities: Landscaped Courtyard Area, BBQ Area, Tables, Chairs, Benches, Bocce Court, Heated Indoor Pool, Sauna & Change Rooms, Exercise Room, Lounge/Party Billiard. Visitors Parking Interior and Exterior. LOCATION LOCATION LOCATION Proximity to Public Transit (Go Station) Subway, Hwy 400, 407, Vaughan Mills, Canada's Wonderland, Churches, Schools, Cortelucci Regional Hospital, Parks, Recreation facilities plus much more. A great opportunity in a sought-after building! (id:61852)
Venture Real Estate Corp.
