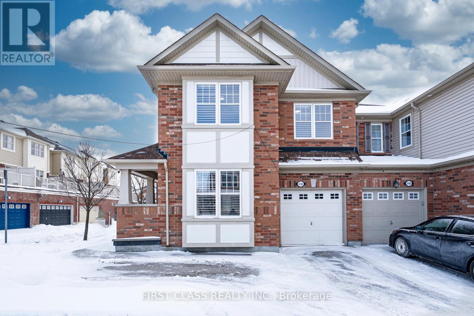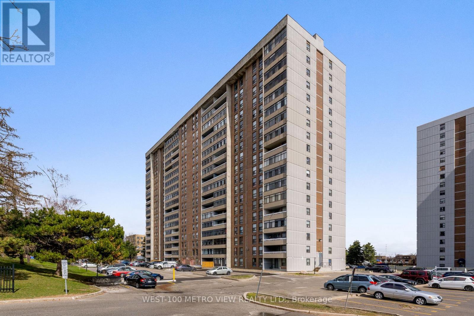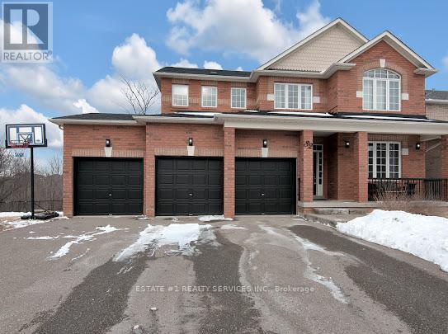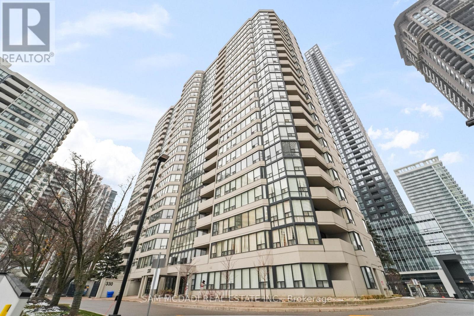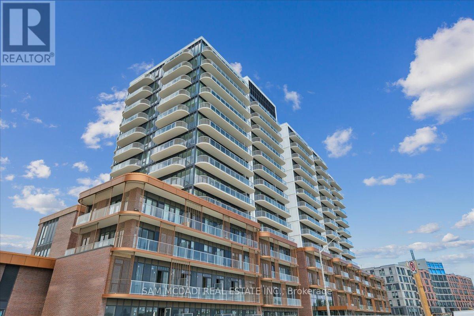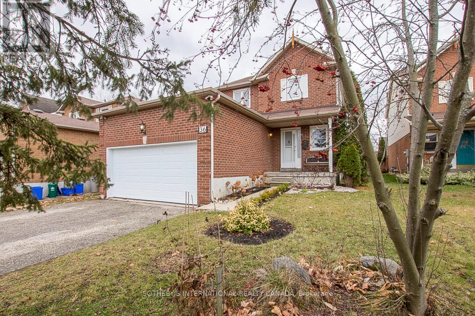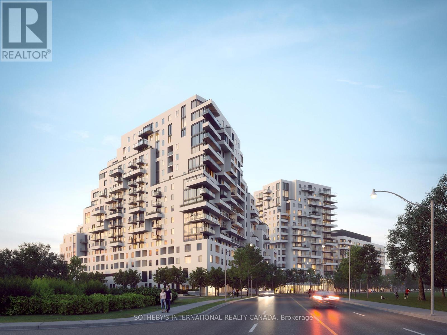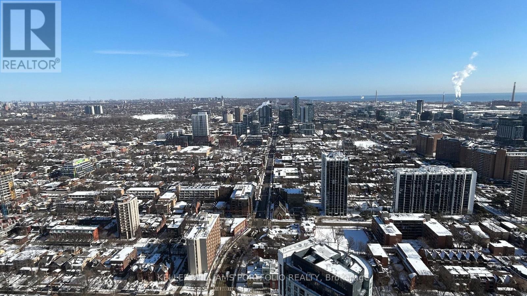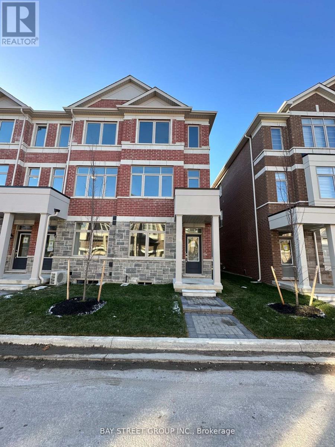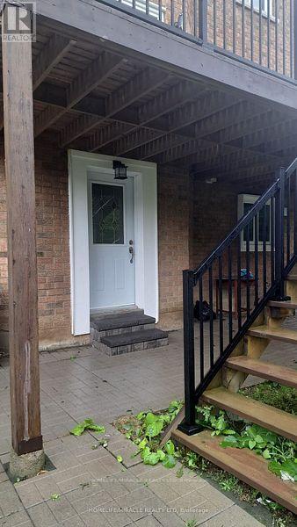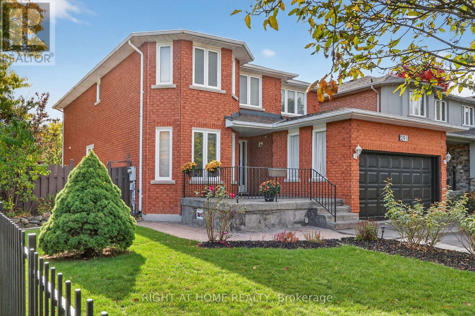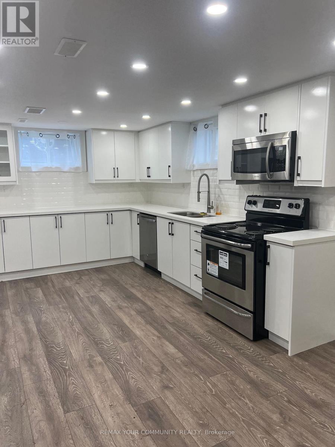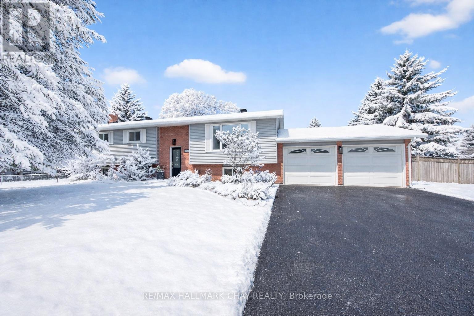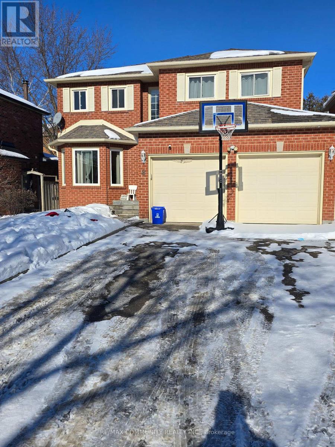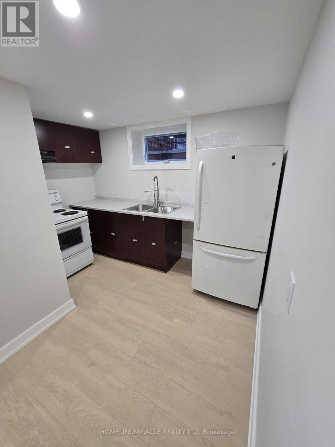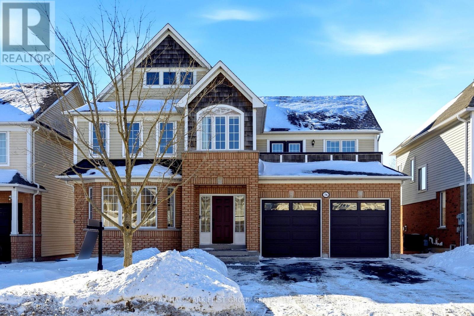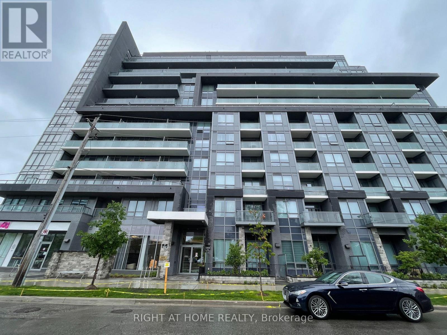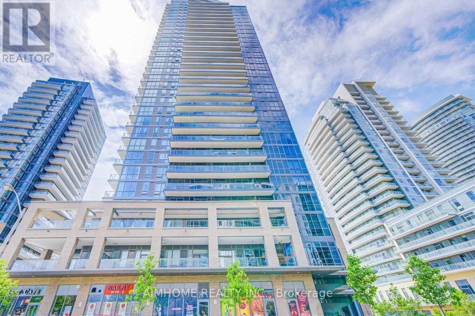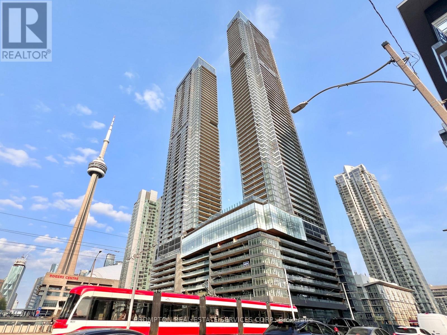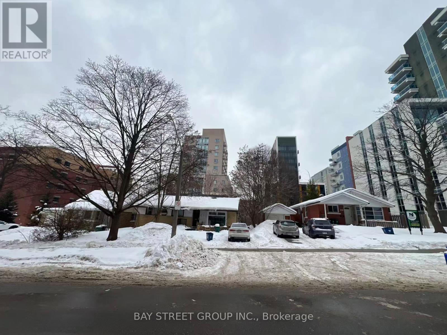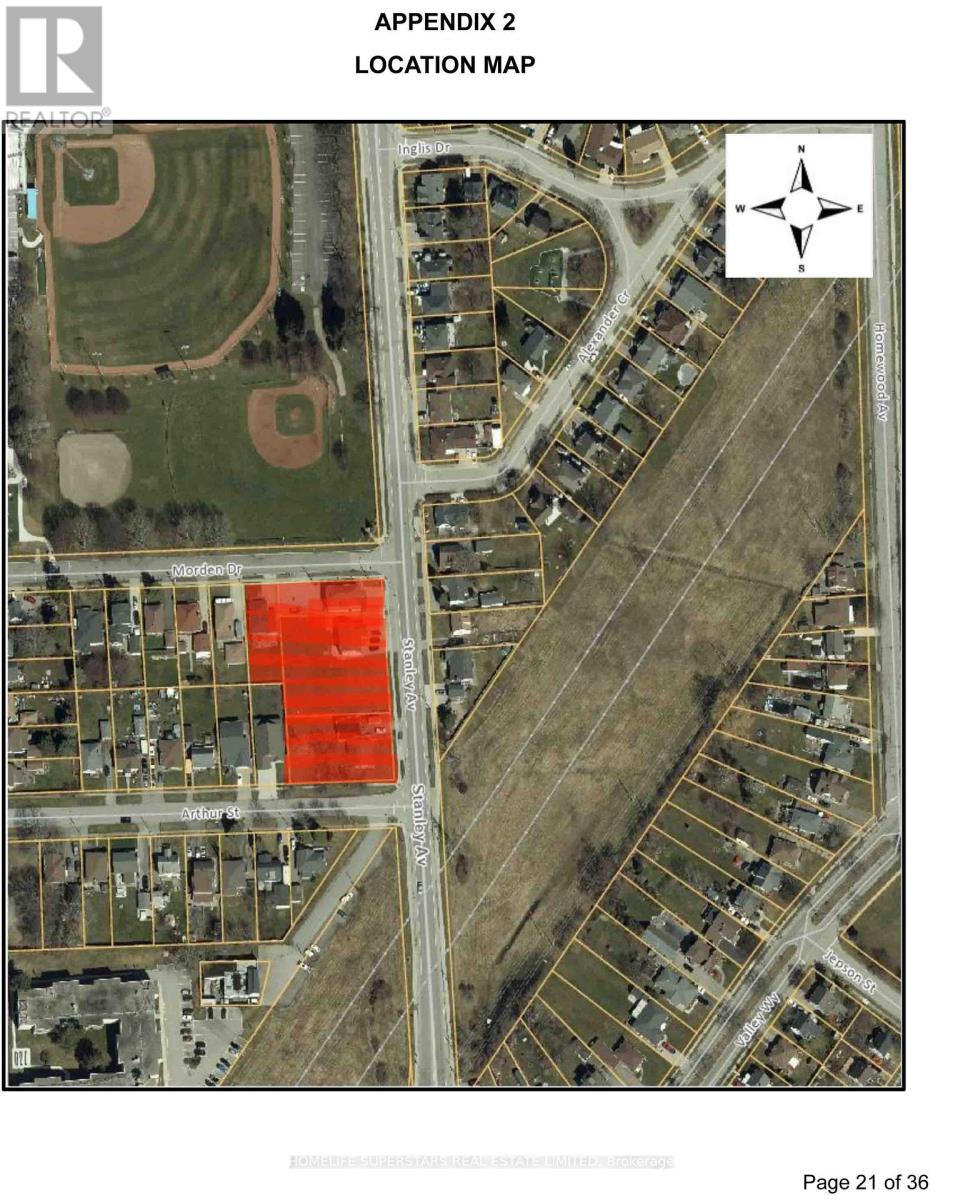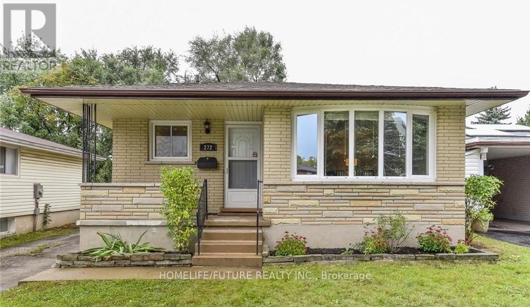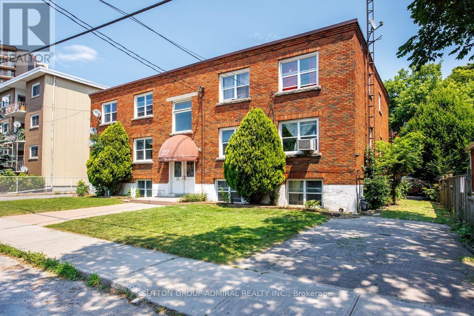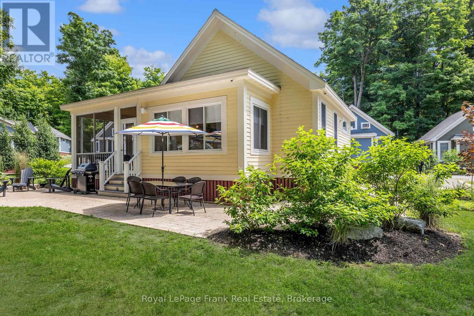238 Whetham Heights
Milton, Ontario
This exceptional corner semi-detached home offers approximately 1,845 sq. ft. of well-designed living space with 4 spacious bedrooms and 2.5 bathrooms, ideally located in the highly sought-after Harrison neighbourhood. Within walking distance to top-rated schools, parks, and shopping, and just minutes to Highways 401 & 407 and the GO Station, this property is perfectly suited for commuters and growing families. The exterior features a fully fenced backyard and upgraded exposed aggregate concrete in both the front and rear yards, providing parking for up to three vehicles and low-maintenance outdoor living. Inside, the bright eat-in kitchen showcases dark maple cabinetry, a centre island, glass mosaic backsplash, and stainless steel appliances. The open-concept living and dining areas are highlighted by hardwood flooring, modern lighting, and a neutral, freshly painted interior throughout. Upstairs, all bedrooms feature hardwood floors. The generous primary suite includes a large walk-in closet and a private ensuite with a Jacuzzi tub. Pride of ownership is evident with extensive upgrades, including exposed aggregate concrete (2020), hardwood flooring and staircase throughout (2014), California shutters (2021), pot lights and LED ceiling lighting (2024), and fresh paint throughout (2026). All appliances are within two years new. A warm, move-in-ready home offering outstanding value, comfort, and convenience in a family-friendly community. (id:61852)
First Class Realty Inc.
908 - 15 Kensington Road
Brampton, Ontario
Exceptional 3-Bedroom, 2-Bathroom Condo Recently Renovated and Spacious. This beautifully updated condo features freshly painted walls, brand-new carpeting in all bedrooms, new appliances and sleek laminate flooring paired with ceramic tile throughout. Enjoy the added bonus of an enclosed balcony, perfect for both relaxation and entertaining. The dining room boasts custom wall units, adding a unique touch of style. Ideally located just steps away from all essential amenities, including the GO Station, Bramalea City Centre, grocery stores, a convenience store, a doctors office, highways, Chinguacousy Park, and bus transit options.Located in the heart of Brampton, the maintenance fee covers all utilities, cable, internet, and parking, making this an all-inclusive, hassle-free living experience. (id:61852)
West-100 Metro View Realty Ltd.
32 River Rock Crescent
Brampton, Ontario
Upper and main portion for rent only !! RARE ,**Triple car garage**Second dwelling legal basment **plus extra land in highly sought after area **Ravine lot # Magnificeng 4 +2 bedroom Bedroom Premium Lot In Highly Sough After Fletcher Meadow Boasting Liv/Dining And Family Room.4 Spacious Rooms, 3 Car Garage , 9 Foot Ceiling , big renting potential of 7500 and portion of land to make another rental unit on main floor # hard to find Triple car garage and land with house in such highly sought after area. Basement is separate (id:61852)
Estate #1 Realty Services Inc.
305 - 330 Rathburn Road W
Mississauga, Ontario
Welcome to Unit 305 at 330 Rathburn Road W - a bright, spacious, and well maintained 2-bedroom, 2-bathroom condo offering over 1100 sqft. of comfortable living in the heart of Mississauga. This thoughtfully designed suite features a galley-style kitchen equipped with stainless steel appliances, tile backsplash, double sink, and ample cabinetry and counter space. A charming breakfast area, filled with natural light, provides the perfect spot to enjoy your morning coffee. The open-concept living and dining areas are enhanced by floor-to-ceiling windows that fill the space with natural light. The primary bedroom is complete with a large walk-in closet and a 5-piece ensuite bathroom offering a separate shower and tub. The second bedroom is generously sized and includes a walkout to the private balcony. Additional highlights include a second 4-piece bathroom, ensuite laundry, two underground parking spaces, and new Berber carpet paired with tile in functional areas for added comfort and durability. Residents enjoy an outstanding array of amenities, including an indoor pool, hot tub, sauna, squash court, indoor basketball court, outdoor tennis court, games room, library, newly renovated cardio and weight gyms, and a party room. Maintenance fees include all utilities for added convenience and value. Situated just steps from Square One Shopping Centre, Celebration Square, Sheridan College, restaurants, grocery stores, parks, MiWay and GO Transit, and quick access to Highways 401 and 403, this location offers unmatched convenience and connectivity. (id:61852)
Sam Mcdadi Real Estate Inc.
1001 - 220 Missinnihe Way
Mississauga, Ontario
Welcome to Brightwater II Port Credits premier waterfront community, where urban sophistication meets lakeside tranquility.This beautiful 2-bedroom, 2-bathroom open-concept suite offers 636 sq. ft. of thoughtfully designed living space, enhanced by floor-to-ceiling windows and a spacious 151 sq. ft. north facing walk-out balcony with sweeping view of the city. Inside, enjoy a modern kitchen with sleek built-in appliances, quartz counters, and ample cabinetry, along with spacious living and dining areas and generous closet space throughout. The unit also includes 1 parking spot and 1 storage locker.Residents of Brightwater II enjoy resort-style amenities, including a 24-hour concierge, fitness studio, yoga space, co-working lounge, entertainment lounge, pet spa, rooftop terrace, and a private shuttle bus to the Port Credit GO Station.Perfectly situated, you are just steps from Farm Boy, Loblaws, LCBO, restaurants, boutique shops, banks, parks, and the Waterfront Trail, with downtown Toronto only 25 minutes away. Whether youre strolling along the waterfront, attending local festivals, or relaxing at home, Brightwater II offers the ultimate balance of convenience, luxury, and natural beauty in one of Mississaugas most sought-after neighbourhoods. (id:61852)
Sam Mcdadi Real Estate Inc.
36 Ailsa Drive
Georgina, Ontario
Meticulously Maintained Family Home on a Premium Deep Lot Bright and well cared for, this move-in ready home sits on a quiet street in a family-friendly Keswick neighbourhood. The impressive approx. 155-ft-deep fully fenced backyard offers plenty of space for entertaining, gardening, and outdoor play. Sun-filled principal rooms, a cozy wood-burning fireplace, and a finished basement provide comfortable living space throughout. Recently painted and updated, this home shows true pride of ownership. Just minutes to Lake Simcoe, parks, schools, trails, shopping, and everyday amenities - an ideal location for families. (id:61852)
Sotheby's International Realty Canada
1704 - 1050 Eastern Avenue
Toronto, Ontario
An exceptional opportunity to acquire a brand-new Estate Collection penthouse in the heart of The Beaches via assignment. This executive residence at QA Condos offers 1,559 sq ft of refined interior living with soaring 10-foot ceilings and an extraordinary 446 sq ft private terrace showcasing rare 270-degree panoramic views. True penthouse living-where expansive indoor space meets remarkable outdoor luxury-an offering seldom available in one of Toronto's most coveted neighbourhoods. Residents enjoy thoughtfully curated amenities including the Woodbine co-working lounge, an elegant lobby, and beautifully designed rooftop spaces for relaxation and entertaining. Estimated Final closing March/April with occupancy in 14-30 days. A serene, sophisticated building where discerning end users are embracing elevated coastal living. (id:61852)
Sotheby's International Realty Canada
4501 - 251 Jarvis Street
Toronto, Ontario
Bright and lovely 1-bedroom suite featuring laminate flooring throughout and a stunning open view. Unbeatable downtown location just steps to TTC/subway, TMU, George Brown College, Eaton Centre, supermarkets, restaurants, library, and fantastic shopping. Exceptional building amenities include a rooftop sky lounge with four gardens, 24/7 concierge, private lobby with party room and bar, fully equipped gym, outdoor swimming pool, and guest suites. Vacant and easy to show! (id:61852)
Keller Williams Portfolio Realty
10 Sissons Way
Markham, Ontario
Brand New Corner Townhouse with 3 bedrooms and 1 Walk Out Office. 1880 Sq. Ft. Pot lights & Many Large Windows, Steps To Walmart, Hwy 7 & Hwy 407. Minutes to Stouffville Hospital, Banks, Restaurants & nearby shopping center, Parks. (id:61852)
Bay Street Group Inc.
Bsmt A - 2 Vesta Drive
Richmond Hill, Ontario
Beautiful, Very Bright, Walk-Out, Two Bedroom Basement For Rent. The Unit Is Fully Renovated, All Brand New Appliances, New Kitchen, New Floor, New Bathroom,Ensuite Laundry. Prestigious Bayview Hill Neighbourhood, Close To Top-Ranked School (Bayview Hill elementary school, Bayview secondary school) , Walmart, Food Basics, Restaurants, .... Tenant Pays 1/4 Of The Utilities. (id:61852)
Homelife/miracle Realty Ltd
291 Andy Crescent
Vaughan, Ontario
Offered for the first time ever, this lovingly cared-for home sits on a premium corner lot in one of Vaughan's most desirable neighbourhoods. Nestled on a quiet, established street, it offers the perfect blend of space, privacy, and location just minutes from highways, top-rated schools, golf, and everyday amenities. Step inside to find beautiful hardwood floors throughout, a bright and functional layout filled with natural light and freshly painted rooms ready to move in and enjoy. The finished basement with a separate entrance offers flexibility for an in-law suite or potential rental opportunity which is ideal for multi-generational living or added income potential. The 1.5 car garage plus parking for four provides ample space for families, guests, or those with additional vehicles. This home showcases pride of ownership and long-term care at every turn. Whether you are a first-time buyer, a growing family, or someone seeking a well-built home with room to expand, this property truly checks every box. (id:61852)
Right At Home Realty
23 Irwin Avenue
Aurora, Ontario
Welcome To This Newly Renovated One-Bedroom Basement Apartment Located On A Quiet, Family-Friendly Street. Featuring A Bright Open-Concept Layout With Updated Stainless Steel Appliances, This Modern Space Offers Comfortable And Functional Living. The Well-Appointed Bathroom Completes The Unit. Enjoy An Unbeatable Location Just Steps To Yonge Street, Parks, Summerhill Market, Public Transportation, The Library, Shops, Restaurants, And More. Ideal For A Professional Or Single Tenant Seeking Convenience And Comfort In A Prime Neighborhood. ***EXTRAS: Use of stainless steel fridge, microwave, oven, dishwasher, shared washer dryer in bsmt. (id:61852)
RE/MAX Your Community Realty
206 North Ridge Road
Essa, Ontario
Welcome to 206 North Ridge Road, Essa - where space, sunshine, and turn-key living come together beautifully.Set on a generous, just-under-half-acre lot in the heart of the charming Village of Thornton, this impeccably maintained raised bungalow offers the kind of outdoor space that's increasingly hard to find. Plenty of room to park trucks, trailers, boats, RVs, and all the toys-with wide access, a large side gate, and a double attached garage with man door making life that much easier.Inside, the home is bright, airy, and completely move-in ready, with all major updates already done-no projects, no stress. Sunlight pours through the windows, highlighting a thoughtfully updated interior designed for comfortable, modern living. Recent improvements include: new furnace (2024) Newer roof, Fully remodelled lower-level rec room (2025) Beautiful kitchen refresh with quartz countertops, stylish backsplash & stainless steel appliances (2025). On-demand hot water heater New carpeting in two bedrooms Fresh paint and updated lighting throughoutThe functional layout features three spacious bedrooms on the main level, plus a large fourth bedroom and full bath downstairs-perfect for teens, guests, or in-law potential. The expansive rec room offers endless flexibility for movie nights, a games room, or home gym.Step outside and enjoy a private, pool-sized backyard, fully fenced and framed by mature trees. Whether it's summer BBQs on the oversized deck, evenings around the fire pit, or space for kids and dogs to roam freely, this yard truly delivers.Located in a friendly, family-oriented community, you'll enjoy the charm of village living with convenient access to Barrie, Highway 27, and Highway 400.Big lot. Bright home. Major updates complete. Room for every vehicle-and every lifestyle.Unpack, settle in, and enjoy the best of country living with turn-key peace of mind. (id:61852)
RE/MAX Hallmark Chay Realty
8 Carmichael Drive N
Whitby, Ontario
Welcome to this beautiful 4-bedroom detached home nestled in one of Whitby's mature, family friendly neighborhood's. Perfectly situated close to everyday conveniences, this property offers quick access to Hwy 401/407, top-rated schools, parks, shopping, and the Whitby GO Station, making commuting effortless. The kitchen opens to a bright dining area with a walk-out to a stunning entertainer's backyard, featuring two spacious decks ideal for gatherings, barbecues, or quiet evenings outdoors. The main floor offers the convenience of laundry with a separate side entrance, providing potential for multi generational living or future income opportunities. A graceful circular staircase leads to the second level, where you'll find an oversized primary bedroom complete with a walk-in closet and room to create your own private retreat. Three additional generously sized bedrooms offer flexibility for family, guests, or a home office. (id:61852)
RE/MAX Community Realty Inc.
32 Wexford Boulevard
Toronto, Ontario
ALL UTILITIES INCLUDED, Never lived in, Renovated, modern and bright basement, very convenient locations and on one of the best street. 2 bedrooms each with a window and closet, stylish bathroom, open concept kitchen, vinyl flooring, pot lights, separate entrance to the unit. common area laundry. Walk to schools. Wexford Park, steps to the TTC stop on Pharmacy ave. Minutes to highways 401/404/DVP. Quiet family friendly community. 1 parking spot on driveway. spotless and available immediately. Lawn maintenance and Snow removal to be shared between main floor and basement. (id:61852)
Homelife/miracle Realty Ltd
796 Audley Road S
Ajax, Ontario
Welcome to this fully renovated 4+1 bedroom, 4-bathroom ravine-lot home offering exceptional income potential and over $250,000 in upgrades.The property features a bright walk-out basement apartment with a separate entrance, ideal for generating maximum rental income or accommodating extended family. Hardwood flooring runs throughout the entire home, complementing the modern, open-concept living spaces and updated kitchen.Upstairs includes four spacious bedrooms plus a dedicated home office, while the primary bedroom offers a private balcony overlooking the ravine. Set on a rare 180-foot deep lot backing onto forest and the Trans Canada Trail, this home provides privacy with no rear neighbours.A city-approved extended driveway allows parking for up to three vehicles outside the garage, making it perfect for multi-generational living or rental use. Completely move-in ready, this home delivers premium finishes, strong rental upside, and a peaceful natural setting. (id:61852)
RE/MAX Hallmark First Group Realty Ltd.
504 - 7 Kenaston Gardens
Toronto, Ontario
Includes Parking & Locker, Beautiful 1 Bedroom And Big Den, Sun-Filled Unit With High Ceiling. Steps Away From Subway, Opposite Bayview Village; Living/Dining W/O To Balcony, Mins To 401 & 404. (id:61852)
Right At Home Realty
2307 - 56 Forest Manor Road
Toronto, Ontario
A stunning 2-bedroom, 2-bath corner suite offering breathtaking city views and an abundance of natural light. This beautifully designed homefeatures 9-foot ceilings and expansive floor-to-ceiling windows. Perfectly located in one of the most demanded arear. Minutes to Highways 401,404, and the DVP, and steps to Don Mills Subway Station. Enjoy unmatched convenience with Fairview Mall, T&T Supermarket, FreshCo, Library,Hospital, Shops and Restaurant. Enjoy luxury amenities, including a stylish party room with outdoor patio access, fully equipped fitness centre,infrared sauna, outdoor Zen terrace with modern fire pit, and hot, warm, and cold plunge pools. Owned one Parking and one Locker. Low Monthly Condo Fee. Move in and enjoy the best of city living. (id:61852)
Aimhome Realty Inc.
4312 - 3 Concord Cityplace Way
Toronto, Ontario
*** Sun-Filled One-Bedroom with spectacular lake and vity views at Concord Canada House!*** This beautifully-designed condo is an ideal fit for a working professional or anyone looking for a sophisticated downtown pied-a-terre. Featuring floor-to-ceiling windows with south-west facing views, the unit offers lot of natural sunlight during the day and fantastic city views at night. Contemporary finishes and thoughtful design throughout the unit includes premium Miele appliances, built-in organizers, and a spa-like bath with an oversized medicine cabinet for all your bathroom essentials. Enjoy sunset views from your generous 105-sf balcony that is finished with composite wood. This location is seriously unbeatable! Steps, literally, to Spadina streetcar that goes directly to Union station, THE WELL Shops+Restaurants, Canoe Landing Park+Community Centre, Rogers Centre, and the Waterfront. Minutes to coffee shops, restaurants, supermarkets like Sobeys & Farmboy, fitness studios, Metro Toronto Convention Centre, King West, and Tech Hub. Short walk to Union Station (GO Transit, VIA, UP Express), Financial District, RBC Waterpark Place, Scotiabank Arena, and Theatre District. Easy access to trails along the Marina and YTZ Airport. All utilities Included except hydro. Live with ease in a professionally-managed unit and move in immediately! (id:61852)
Prompton Real Estate Services Corp.
249 Sunview Street
Waterloo, Ontario
Attention Builders, Investors! Incredible And Very Rare Development Opportunity In Waterloo Campus Area! Assembly 3 Detached Homes(249,251,253 Sunview), Site Plan Approved To Develop A 12 Storey, 131 Units, Vehicle Parking 34, Bike Parking 38. Floor And Suite Gfa 115900 Sqft. Mins Walk To University Wilfred Laurier,University Of Waterloo Close To Several Retail Plazas, Restaurants And Shops. Waterloo Park.Plans And Documents Available. Potential with $3,000,000 Annual Gross Rental Income! (id:61852)
Bay Street Group Inc.
4965,4971,4981,5516 Stanley Ave, Morden Drive Avenue
Niagara Falls, Ontario
Excellent opportunity for Developers/Investors to own this beautiful piece of property. This property consists of Four existing Residential houses. The Niagara falls city has approved the zoning for 6 story Residential/Commercial building containing 73 residential units and 4800 sq ft of commercial on first floor. Property sits Right across HWY 420/ Stanley Ave , Close to Falls, Casino, Tourism District, Downtown, Walk to bus stop, Railway station very close. Oaks park, Oaks soccer field, Oaks park stadium across the street. Five minutes to Home Depot, Canadian Tire, Zehrs and Gym. Location of this property is the prime selling feature. (id:61852)
Homelife Superstars Real Estate Limited
Main - 272 Kinzie Avenue
Kitchener, Ontario
Don't Miss This Opportunity! Welcome To This Stunning, Bright, And Airy Raised Bungalow Featuring 3 Bedrooms And An Expansive Backyard, Located On A Quiet, Family-Friendly Street On Kinzie Ave And Ready To Move In. The Open-Concept Main Floor Boasts A Modern Kitchen That Flows Seamlessly Into The Combined Living And Dining Areas Perfect For Everyday Living And Entertaining. Three Generously Sized Bedrooms And A Spa-Like 4-Piece Bathroom Provide Comfort And Convenience. Enjoy Outdoor Living In The Huge, Fully Fenced Backyard, Complete With A Large Deck, Spacious Patio Ideal For Summer Bbqs, Entertaining Guests, Relaxing With A Morning Cup Of Tea, Or Even Growing Your Own Vegetables. Windows That Fill The Space With Natural Light, Offering Excellent Potential For Extended Family Living. This Home Is A Great Opportunity For A Large Or Extended Family. Additional Features Include Central Air Conditioning, Forced-Air Heating, And A Full Suite Of Appliances: Fridge, Stove, Dishwasher, Microwave, Washer, And Dryer. Conveniently Located Close To Highways With Easy Access To The Conestoga Parkway, Ion Public Transit, Schools, Parks, Shopping, And Other Everyday Amenities. No Garage, But Parking Is Available For Two Vehicles On A Single Driveway. Come Home To This Beautifully Updated In A High-Demand Location Offering The Perfect Balance Of Comfort, Accessibility, And Lifestyle. St. Patrick Catholic Elementary School Is 200 Meters Away And 2 Mins Walking Distance. (id:61852)
Homelife/future Realty Inc.
6 - 227 Regent Street
Kingston, Ontario
Fully renovated 3-bedroom apartment featuring stainless steel appliances and electronic locks. Family owned and operated building. Spacious layout with large rooms, all utilities included, laundry in building. Located in a quiet residential area close to Queen's University, St. Lawrence College, transit, parks, and shopping. (id:61852)
Sutton Group-Admiral Realty Inc.
212 - 23 Hollow Lane
Prince Edward County, Ontario
Welcome to 23 Hollow Lane, a beautifully upgraded Picton model bungaloft in the desirable Hollows area of East Lake Shores. One of the largest cottage models in the resort, this well-designed layout offers two bedrooms, two full bathrooms, and a versatile upper loft ideal for additional sleeping space or storage. Tastefully furnished and upgraded throughout, featuring central air conditioning, upgraded baseboards and backsplash, and durable, deluxe vinyl flooring with no carpet. A custom solid-wood ladder leads to the loft, where room-darkening blinds are ideal for night owls who like to sleep in. The main living areas feature Silhouette blinds that can be adjusted from the top or bottom for excellent privacy and light control. All major appliances are included, including fridge, stove, dishwasher, microwave, and washer/dryer. One of the largest screened porches at East Lake Shores features low-maintenance composite decking and a walkout from the primary bedroom. The landscaped yard includes a sizable patio, ideal for relaxing after a day at the lake. A newer storage shed with electricity and lighting provides space for bikes and beach gear, and the property is equipped with an EV charger. Set on an extra-wide lot overlooking a park area with community firepits, the cottage enjoys more outdoor space than typically found. Centrally located within the resort, it's an easy walk to family amenities, including the pool, playground, basketball, tennis, and bocce courts, as well as the waterfront amenities such as the beach, adult pool, gym, Owner's Lodge, and lakeside docks for swimming, fishing, and sunset viewing. A nearby boathouse offers shared use of canoes, kayaks, and paddleboards. East Lake Shores allows flexible ownership-use the cottage as often as you like or rent it seasonally to help offset costs. Minutes from Picton, wineries, restaurants, and beaches, this is a low-maintenance way to enjoy Prince Edward County cottage life. (id:61852)
RE/MAX Connect Realty
Royal LePage Frank Real Estate
