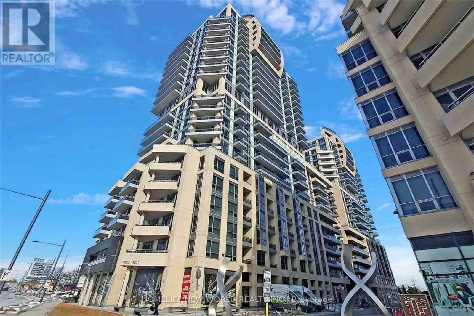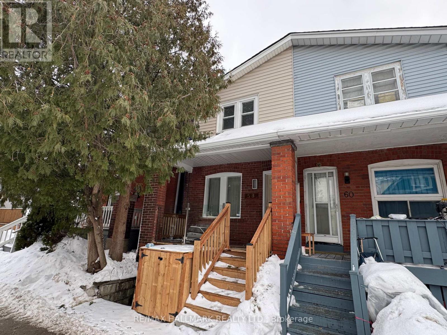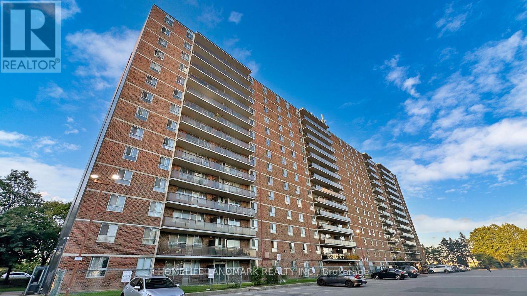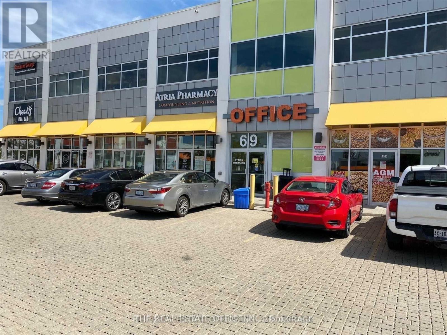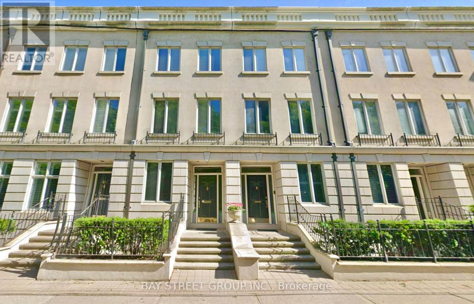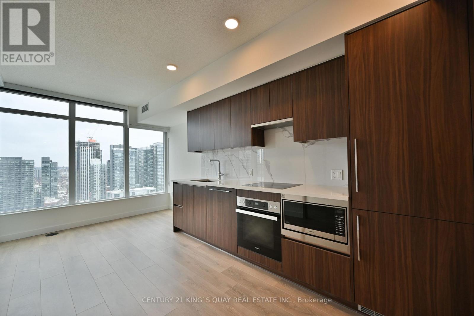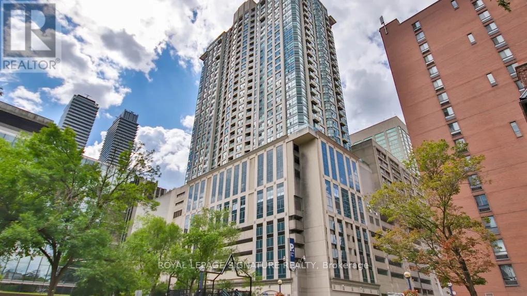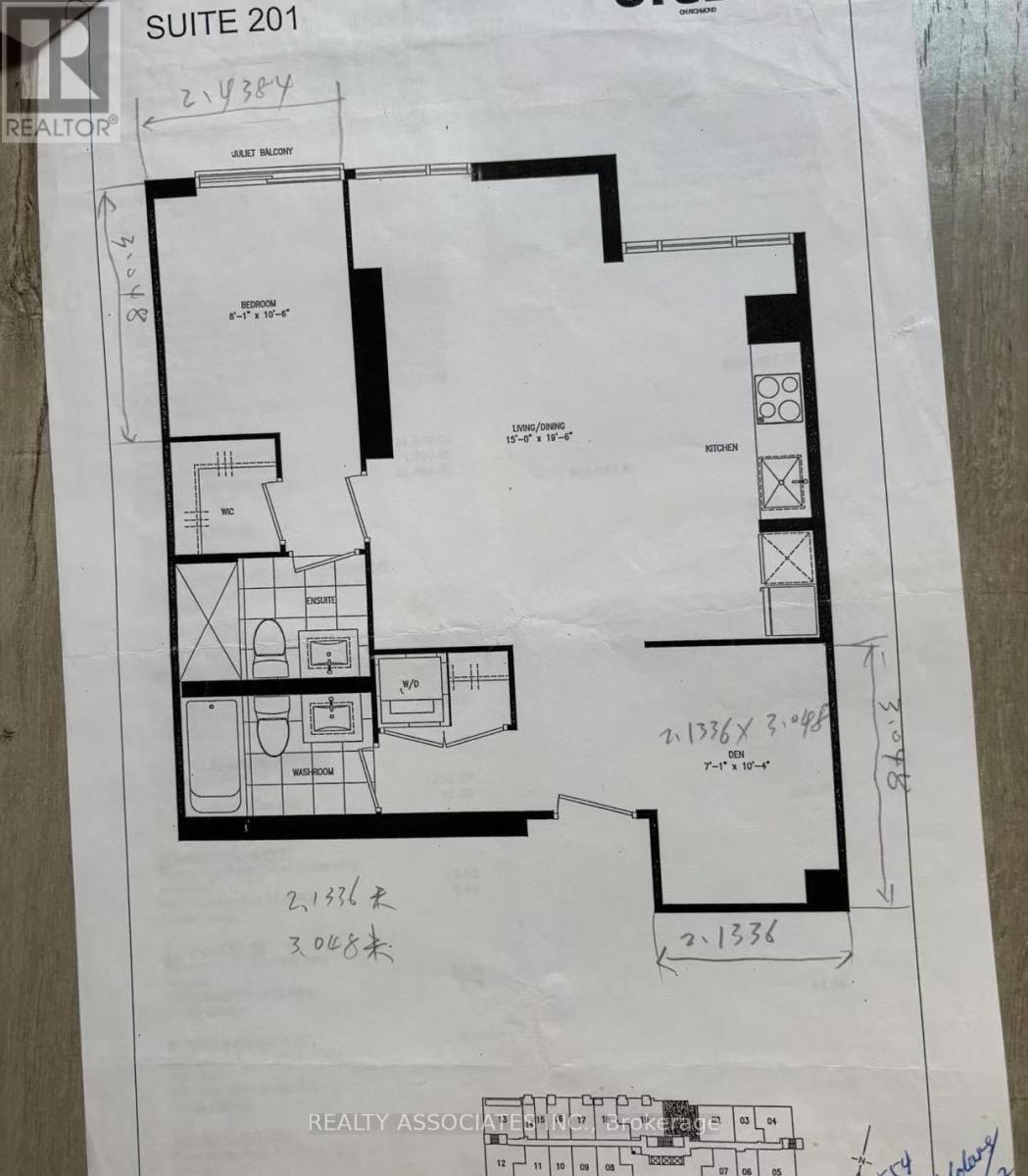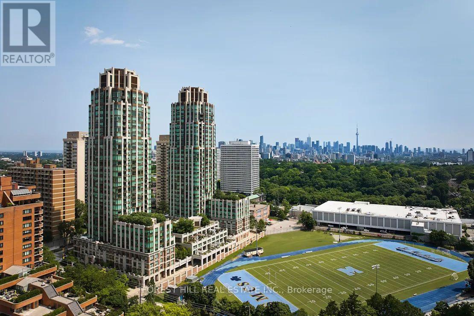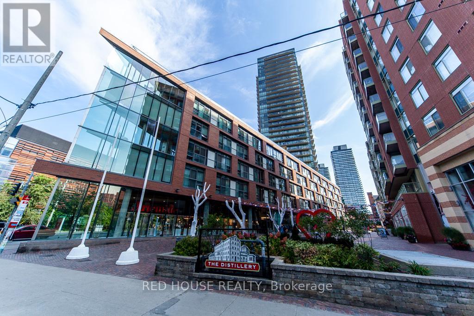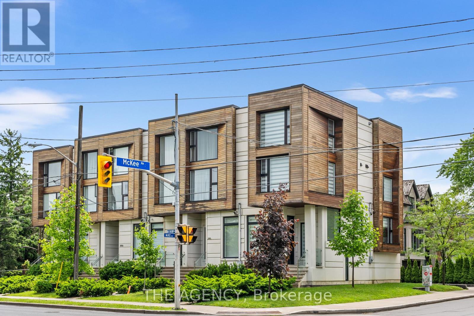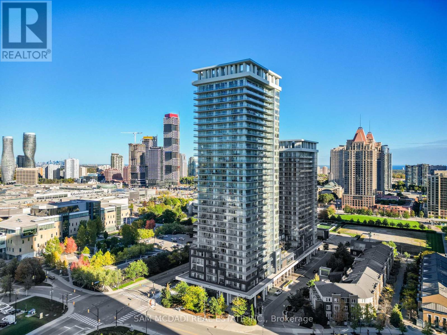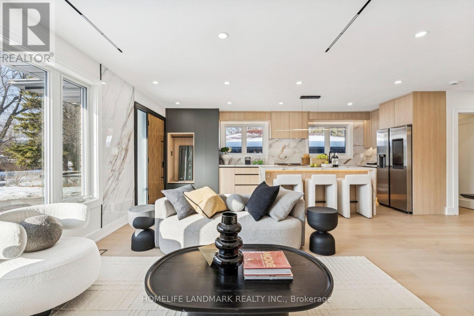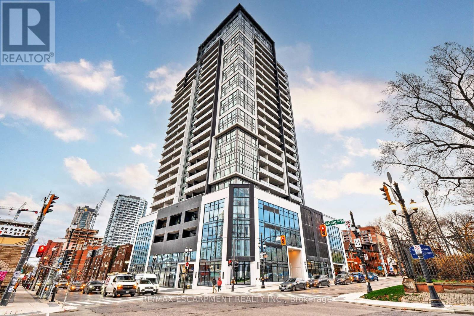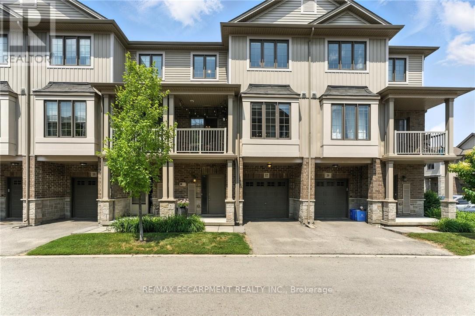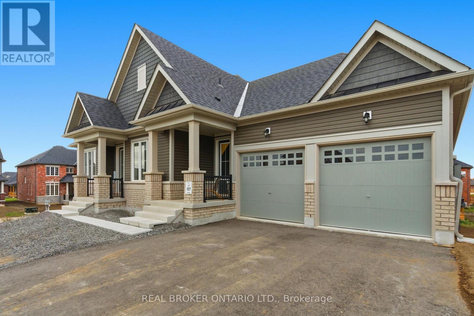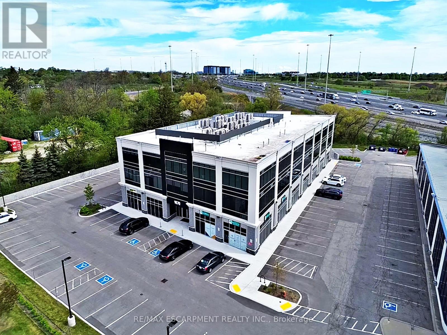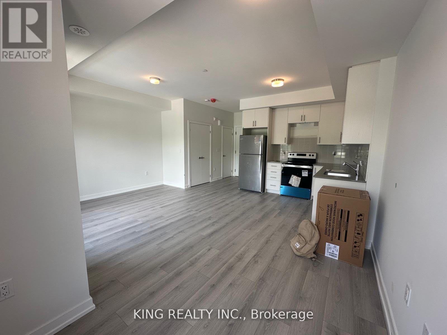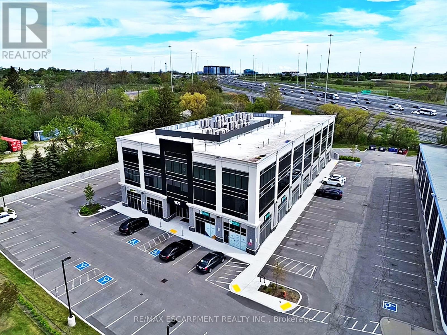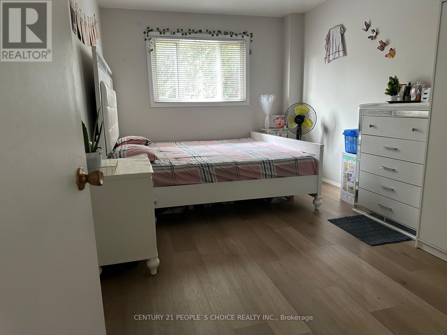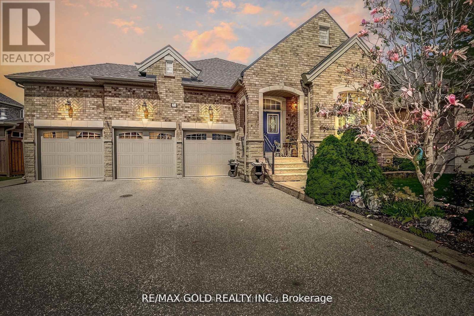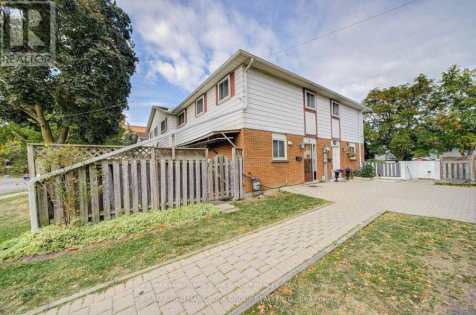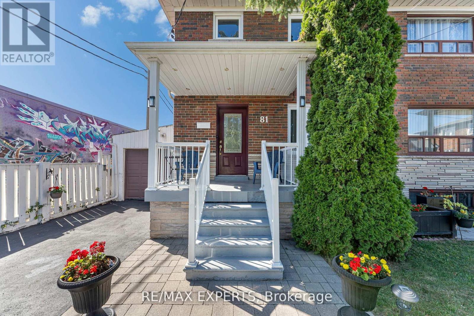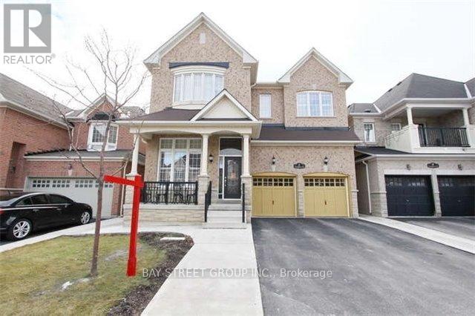2301 - 9201 Yonge Street
Richmond Hill, Ontario
Welcome To Prestigious Beverly Hills Condominium, At The Heart Of Richmond Hill, A Luxury 1+1, Den As Second Bedroom, 9'Ceiling, Minutes To Hwy 407 And 404. Walking Distance To Public Transit, Hillcrest Mall, No Frills, Restaurants And Viva/Go Bus, S/S Appliances,Engineered Hardwood Flooring, Newer Fridge, Dishwasher and Toilet in 2022, New Led Light in 2025, Upscale Amenities, Indoor And Outdoor Pool, Sauna, Jacuzzi, Gym, Yoga Rm And Party Rm, Lots Of Natural Light And Unobstructed Views From Huge Balcony. Mins To School, Park, Library & Shopping. (id:61852)
Homelife New World Realty Inc.
58 Pape Avenue
Toronto, Ontario
Welcome to 58 Pape Ave! Attractive and updated 2 storey, 2 bedroom home in trendy south Riverdale. Updated Kitchen with New Counter, New flooring, New Dishwasher & Stove. Newly renovated Bathroom , New vinyl flooring throughout, freshly painted interior. Parking off lane at rear for 2 small cars side by side. Fence yard (parking is beyond fence). Fridge, Stove, Washer, Dryer, Dishwasher. Basement has laundry and great storage area. Walk to restaurants, shops, Cafes, shops. Minutes to DVP and downtown (id:61852)
RE/MAX Hallmark Realty Ltd.
1114 - 1950 Kennedy Road
Toronto, Ontario
This spacious and bright south-facing apartment boasts over 1000 square feet of living space. The spacious dining room, living room, along with three south-facing bedrooms, are bathed in natural light year-round, making it ideal for large families. The private balcony offers stunning views of the Toronto skyline. All bedrooms feature engineered wood flooring. It includes a large ensuite closet and a private underground parking space. The building is well-maintained. Within minutes of bus stops, downtown, Kennedy Plaza, Highway 401, subway stations, and clinics. (id:61852)
Homelife Landmark Realty Inc.
211 - 69 Lebovic Avenue
Toronto, Ontario
Well Maintained Shopping/Office Commercial , Bussy Plaza In The Heart Of Scarborough On Warden/Eglinton. "The One Centre' Your Ideal Office Location. Two Offices With Large Meeting Room And Reception Area. Bright & Spacious. Easy Access To Dvp/401. Next To Eglinton Town Centre With Many Restaurants And National Big Box Retailers. No Restriction On Office Hours (id:61852)
The Real Estate Office Inc.
529 Davenport Road
Toronto, Ontario
Welcome to 529 Davenport Road a sophisticated freehold townhome in one of Toronto's most prestigious neighborhoods. This exceptional four-level residence offers a rare combination of architectural elegance and prime location, with stunning north-facing views toward Casa Loma and southern views of the CN Tower.This home features 3+1 bedrooms and tandem parking. The expansive main floor seamlessly blends formal entertaining with everyday comfort. The sunken living room, enhanced by elegant crown moulding, flows onto a generous terrace showcasing Toronto's spectacular skyline. Unique full-height mirrors along the staircase create an open atmosphere, while the central skylight floods the home in natural light.The second floor provides two well-appointed bedrooms, perfect for family or guests. The third level is devoted entirely to the primary suite, a private sanctuary with abundant closet space and a luxurious 5-piece bathroom. Both upper floors offer captivating dual exposures: Casa Loma's changing seasonal beauty to the north and the city's glittering skyline to the south.The finished lower level adds versatility with space for a guest suite, recreation room, or home gym, complete with ensuite bathroom. Recent upgrades include A/C in 2023.The location delivers unparalleled urban convenience. Dupont Station on Line 1 sits just 350 meters away. Within minutes, you'll reach the ROM, University of Toronto, and Yorkville. For outdoor recreation, the serene Nordheimer Ravine and Churchill Park (featuring walking trails and a dog park) are a pleasant 10-minute stroll. Educational excellence surrounds you with proximity to prestigious private schools including Bishop Strachan School, St. Michael's College School, and Upper Canada College, complemented by the neighbourhood's renowned dining scene.This isn't simply a home it's your gateway to Toronto's most cultured lifestyle, where historic charm meets modern sophistication. A truly exceptional opportunity. (id:61852)
Bay Street Group Inc.
4012 - 1 Concord Cityplace Way
Toronto, Ontario
Welcome to a brand-new high-floor residence at 1 Concord Cityplace Way (Concord Canada House), offering breathtaking city view through floor-to-ceiling windows. This never-lived-in suite features a sleek open-concept layout, premium Miele appliances, quartz countertops, and a spacious heated balcony for year-round enjoyment. Residents enjoy world-class amenities including a Sky Lounge, Sky Gym, indoor pool, ice-skating rink, co-working spaces, and 24-hour concierge. Steps to the CN Tower, Rogers Centre, Union Station, waterfront trails, dining, and entertainment-experience luxury living in the heart of Toronto's vibrant waterfront community. *Storage Locker Included (id:61852)
Century 21 King's Quay Real Estate Inc.
3007 - 8 Park Road
Toronto, Ontario
At Yonge & Bloor, fully furnished, executive suite with direct underground subway & shopping access. Bright suite with balcony and unobstructed East & South views. Quality bed Linens, kitchenware & flatware, ensuite laundry, Roof-top terrace & 24 hr concierge. Close to financial and medical districts, cultural destinations, shops, Yorkville, Restaurants, Direct Access To The Underground P.A.T.H. To The Bay Centre At Yonge & Bloor Station & More! (id:61852)
Royal LePage Signature Realty
201 - 199 Richmond Street W
Toronto, Ontario
Newly renovated unit with 724 Sf Layout featuring a large living/dining area. Modern kitchen with Miele appliances, enclosed den (can be used as 2nd bedroom or office). 2 bathrooms, huge closet in the primary bedroom, floor to ceiling windows. (id:61852)
Realty Associates Inc.
303 - 320 Tweedsmuir Avenue
Toronto, Ontario
*Free Second Month's Rent! "The Heathview" Is Morguard's Award Winning Community Where Daily Life Unfolds W/Remarkable Style In One Of Toronto's Most Esteemed Neighbourhoods Forest Hill Village! *Spectacular Low Floor 1Br 1Bth South Facing Suite W/High Ceilings Overlooking The Courtyard! *Abundance Of Windows+Light W/Panoramic Lush Treetop+Cityscape Views! *Unique+Beautiful Spaces+Amenities For Indoor+Outdoor Entertaining+Recreation! *Approx 558'! **EXTRAS** New Stainless Steel Fridge,Stove,New B/I Dw,Micro,Stacked Washer+Dryer,Elf,Roller Shades,Laminate,Quartz,Bike Storage,Optional Parking $195/Mo,Optional Locker $65/Mo,24Hrs Concierge++ (id:61852)
Forest Hill Real Estate Inc.
705 - 33 Mill Street
Toronto, Ontario
Fantastic Location In The Distillery! Stylish 1 Bedroom + 1 Open Concept Spacious Den. Parking & Locker Included. Great Layout. South Lake & City Views, Floor To Ceiling Windows. Loft Style With 9' High Exposed Concrete Ceiling, Duct Work And Pillar. Laminate Wood Floors Throughout. Outdoor Pool, Gym, Hot Tub, Party Room & More. (id:61852)
Red House Realty
3062 Bayview Avenue
Toronto, Ontario
Crown Jewel Of Bayview Village ! Spectacular Custom Built Town Home With Excellent Layout & luxurious finishes .Located in The prestige Neighborhood of Willowdale Area of Nort York. Glass Railing sprinkler & alarm system , built in speakers. Icon Of Elegance & Sophisticated Styling. Luxury, Warm & Spacious Modern Townhome With Distinguished Designer Touches. Gourmet Kitchen With Large Island & Custom Backsplash. Living & Dining Area With Built-In Cabinetry & Walk Out To Balcony. Grand Family Room With Custom Entertainment Wall Unit. Master Bedroom With Oasis Spa-Like Ensuite. Walking Distance To Parks, Bayview Village Shopping Centre & Subway. (id:61852)
The Agency
707 - 360 Square One Drive N
Mississauga, Ontario
Welcome To Limelight North Tower A Modern Landmark In The Heart Of Mississauga's City Centre! This Spacious & Bright 1 Bedroom, 1 Bathroom Condo Offers A Highly Functional Open-Concept Layout With 9 Ft Ceilings, Hardwood Floors, And Floor-To-Ceiling Windows Bringing In Plenty Of Natural Light. The Kitchen Features Granite Counters, Centre Island, And Stainless Steel Appliances. Walk Out To A Long Private Balcony With West-Facing Views Perfect For Relaxing Or Entertaining. The Bedroom Includes A Mirrored Closet & Laminate Flooring. Ensuite Laundry, 1 Underground Parking & 1 Locker Included.The Building Offers Exceptional Amenities: Fitness Centre, Full-Size Basketball Court, Rooftop Terrace, BBQ Area, Theatre Room, Concierge, And More. Steps to Sheridan College, Square One Shopping Centre, YMCA, Living Arts Centre, Library, GO/Transit Hub, And Major Highways. With A Walk Score Of 89 And Transit Score Of 84, This Unit Is Ideal For First-Time Buyers, Young Professionals, Or Investors Looking For Strong Rental Demand In A Prime Location. Move-In Ready Condo Offering Urban Living At Its Finest In One Of Mississauga's Most Sought-After Communities! (id:61852)
Sam Mcdadi Real Estate Inc.
77 Peace Drive
Toronto, Ontario
Experience the perfect blend of timeless luxury and modern living! This fully renovated bungalow masterpiece in prestigious Woburn Scarborough, combines comfort, elegance, and functionality from top to bottom. Every inch has been thoughtfully upgraded with premium finishes and smart home technology, creating a lifestyle of sophistication and convenience.* Interior Highlights: Open-concept layout filled with natural light +LED Linear Magnet lights +Smooth ceilings + Elegant glass railings + Designer tones & luxurious flooring throughout.* Gourmet Kitchen: Custom cabinetry with under-cabinet lighting + Quartz countertops & oversized waterfall island + High-end stainless-steel appliances.* Bedrooms & Bathrooms: 3 spacious bedrooms with custom closets + Fully upgraded modern bathrooms.* Living & Entertainment: Bright living room with electric fireplace + Open living & dining areas ideal for gatherings + Custom TV feature wall.* Outdoor & Parking: Double Car Garage + 4-car driveway + remote garage door.* Lower Level Income Potential: basement with two two-bedroom suites, each with separate entrance, kitchen and bathroom. Perfect for rental income or multi-generational living. * Smart & Mechanical Features: Smart Doorbell+ Smart keyless entry + Smart thermostat + Smart Fridge with screen Bluetooth Mirror with speaker. Steps To TTC, Minutes To GO Transit, Hwy 401, Scarborough Town Centre, Centennial College, University Of Toronto (Scarborough), Top-Rated Schools, Parks, & Hospitals. (id:61852)
Homelife Landmark Realty Inc.
2308 - 15 Queen Street
Hamilton, Ontario
Stylish urban lifestyle living in the heart of Hamilton! This luxurious condo boasts 538 SqFt, 9FT ceilings, Vinyl Flooring & stainless steel appliances. Bright Floor-To-Ceiling windows with open concept living/dinning room & kitchen w/Quartz countertops glass tile backsplash & counter stool seating. Living Room has a walkout to an oversize balcony with a fabulous view of the lake and the escarpment. Convenient In-suite laundry w/front load washer, Dryer. There is a Locker with this unit. Superb amenities party lounge w/ gorgeous kitchen, Fitness studio, Tranquil Yoga desk, Landscaped rooftop terrace with BBQ's, separate bike storage. Quick walk to Hess Village, Parks, Breweries, Shops, Restaurants & Cafes. Short distance to the prestigious McMaster University & Mohawk College. Art Gallery of Hamilton & First Ontario event Centre just down Queen St! Steps to GO Train & Future Queen Street LRT. Easy commuting on Hwy's & 403 & QEW to Stoney Creek, Niagara, Burlington, Oakville & GTA. (id:61852)
RE/MAX Escarpment Realty Inc.
37 - 377 Glancaster Road
Hamilton, Ontario
Welcome to this bright and spacious 2-bedroom, 2-bathroom townhome nestled in a quiet and desirable Ancaster neighbourhood. Designed with both comfort and functionality in mind, this home won't disappoint! The main floor features a versatile multi purpose den, perfect for a home office, workout area, or cozy retreat, along with a large closet for ample storage. Upstairs, discover a stunning open-concept living space bathed in natural light from expansive windows and patio doors leading to a Juliet balcony. Entertain with ease in the upgraded kitchen, complete with stainless steel appliances, quartz countertops, pot lights, a breakfast bar that comfortably seats four, and a seamless flow into the dining area. The living room is equally inviting, featuring wide-plank hardwood floors and brilliant natural light by day, transitioning to warm, ambient lighting at night. The third floor offers an upgraded primary bedroom with a generous walk-in closet and a large window that fills the space with light. A spacious second bedroom also features a walk-in closet, offering plenty of room for guests, family, or additional office space. Convenient bedroom-level laundry adds modern practicality, while the main bathroom impresses with a double vanity and a sleek glass-enclosed shower. Ideally located just minutes from the vibrant Meadowlands shopping and dining district, highway access, and scenic nature trails, ensuring the perfect balance of urban convenience and peaceful surroundings. (id:61852)
RE/MAX Escarpment Realty Inc.
26 Autumn Frost Road
Otonabee-South Monaghan, Ontario
Welcome to Riverbend Estates - Where Luxury Meets Nature. Discover this stunning, sun-filled bungalow perfectly situated on a premium corner lot in one of Peterborough's most desirable new communities. Offering elegance, comfort, and exceptional main-floor living, this home was designed for modern families and those who appreciate thoughtful, open-concept design. Step inside to find soaring ceilings, expansive windows, and refined craftsmanship throughout. The spacious layout features a grand family room with custom waffle ceilings and a striking gas fireplace - the heart of the home where memories are made. The gourmet eat-in kitchen impresses with granite countertops, a large centre island, upgraded cabinetry, and stainless-steel appliances, opening seamlessly to the backyard for summer gatherings and sunset dinners. A formal dining room offers the perfect setting for hosting family dinners and special occasions, while a private front office provides a quiet retreat for remote work. Enjoy complete main-floor living with a private primary suite tucked away on one side of the home, featuring a spa-inspired ensuite with a glass shower, soaker tub, and double vanity. On the opposite side, you'll find two additional bedrooms connected by a stylish Jack-and-Jill bathroom-the perfect setup for family or guests. The huge walk-out basement offers endless potential-design your dream recreation space, gym, theatre, or in-law suite. A 3-car tandem garage provides ample space for vehicles, storage, or even a workshop. Set on a large corner lot, this property provides both privacy and curb appeal, surrounded by the beauty of Riverbend's natural landscape. Just steps from the Otonabee River, residents enjoy access to a private community boat launch & scenic walking trails. Located only 5 minutes to Hwy 115 and 7 minutes to downtown Peterborough, this home offers the ideal combination of peaceful living and everyday convenience. (id:61852)
Real Broker Ontario Ltd.
209 - 1670 North Service Road
Oakville, Ontario
**Brand New Second-Floor Office/Medical Space - Ready to Go** Launch your business the right way in this fully finished, move-in-ready second-floor office/medical unit. Featuring floor-to-ceiling windows that flood the space with natural light and a dedicated server room, this unit is built for modern operations from day one. Impress clients with a sleek boardroom and enjoy the convenience of washrooms located directly in front of the unit. No construction delays. No guesswork. Just unlock the door and get to work. Positioned just off Ford Drive and the QEW, accessibility is unbeatable. Oakville Transit runs directly to Trafalgar GO, making it easy for both staff and clients. Main road exposure plus signage opportunities ensure your business gets noticed. Permitted uses include medical, dental, IT, professional office, school, and training facility - giving you flexibility to grow and adapt. Surrounded by shops, cafés, and restaurants, this is a prime location in one of Oakville's strongest commercial corridors. Secure key card access allows for 24-hour entry. If you've been waiting for the right space - this is it. Turn the key and start building. (id:61852)
RE/MAX Escarpment Realty Inc.
15 - 3566 Colonial Drive
Mississauga, Ontario
A stylish and well-maintained 2-bedroom, 3-bath stacked townhouse in the heart of Erin Mills. The open-concept main floor features modern laminate flooring, a sleek kitchen with quartz countertops, stainless steel appliances, and a tasteful tile backsplash. Enjoy meals in the bright breakfast area or step out onto the private balcony from the spacious living and dining area. The upper level includes two bright bedrooms, two full bathrooms, and convenient ensuite laundry. The primary bedroom offers a private 3-piece ensuite with a walk-in shower. A large rooftop terrace adds the perfect outdoor space for relaxing or entertaining. One underground parking space is included. Situated in a family-friendly complex close to parks, trails, shopping, restaurants, and major highways. Utilities are additional. (id:61852)
King Realty Inc.
209 - 1670 North Service Road
Oakville, Ontario
**Brand New Office/Medical Space - Zero Headaches, Just Opportunity** If you've been waiting for a space that doesn't need months of renovations, permits, and stress... this is it. This brand new, professionally finished second-floor office/medical unit is move-in ready. Floor-to-ceiling windows bring in serious natural light, there's a dedicated server room already in place, and the layout is clean, modern, and built for business. Sleek boardroom? Washrooms directly in front of the unit? 24-hour secure key card access? You're positioned just off Ford Drive and the QEW, so clients aren't fighting traffic to find you. Oakville Transit runs straight to Trafalgar GO, making it easy for staff and patients to get in and out. Plus, you've got main road exposure and signage opportunities - because being great at what you do is one thing... being seen is another. Zoning allows for medical, dental, IT, professional office, school, or training facility - flexibility that protects your upside. Surrounded by shops, cafés, and restaurants, this location works as hard as you do. No construction delays. No guesswork. No nonsense. Just unlock the door and start making money. (id:61852)
RE/MAX Escarpment Realty Inc.
147 Bruce Beer Drive
Brampton, Ontario
FULLY RENOVATED HUGE BASEMENT APARTMENT WITH BACK PORTION OF THE HOUSE. BRIGHT AND CLEAN UNIT WITH LARGE KITCHEN WITH DINNING AREA. EFFICIENT LAYOUT AND GREAT LOCATION. CLOSE TO HIGHWAY 410, SCHOOLS, PARKS, BUS, GROCERY STORES AND SHOPPING PLAZA. (id:61852)
Century 21 People's Choice Realty Inc.
71 Louvain Drive
Brampton, Ontario
Welcome to 71 Louvain Dr, A True Gem, & One Of A Kind Bungalow Located In The Prestigious Neighbourhood Of The Chateaus Of Castlemore. Premium Lot 60x114. This 4-Bed, 3-Bath, 3-Car Garage Sun-Filled Home Boasts A Functional Layout w/ Hardwood Floors Throughout, Spacious Bedrooms And Open Concept Design. Stunning Features Include, Formal Dining Room w/ Coffered Ceilings, Large Family Sized Kitchen w/Breakfast Bar & White Appliances, Separate Breakfast Area w/ Walkout To Yard, Spacious Family Room w/ Fireplace, Primary Bedroom w/ 5 Pc Ensuite & W/I Closet. Pot Lights In Hallways w 10' ceilings & Much More! ! Patterned Concreted Front Steps & Concrete Side Of Home Leading To Backyard Pad. Desirable Location Close To Transit, Schools, Parks, Stores, & Hospital. Separate Entrance Allows Potential To Create Future Basement Apartment & In Law Suite. (id:61852)
RE/MAX Gold Realty Inc.
9 Bur Oak Way
Toronto, Ontario
Your Dream Home Awaits in North York! Welcome to this stunning, move-in ready townhouse nestled in one of North York's most sought-after communities. Step inside and fall in love with the bright, open-concept living and dining space perfect for family gatherings and entertaining. The spacious kitchen offers plenty of room to cook and create, while large windows throughout flood the home with natural light. Upstairs, you'll find three generously sized bedrooms ideal for growing families or those needing extra space. The fully finished basement adds incredible versatility, featuring a large bedroom and full washroom perfect for guests, in-laws, or a home office. Outside, escape to your private garden patio oasis a rare find in the city! Located in a desirable neighborhood surrounded by parks, trails, schools, a community centre, shopping, and all amenities. Commuting is a breeze with TTC just a short walk away and quick access to Hwy 400.This is the ideal choice for first-time buyers or anyone looking for a spacious, stylish townhouse in Toronto. Don't miss out your winning move starts here! (id:61852)
RE/MAX Hallmark York Group Realty Ltd.
81 Hagar Avenue
Toronto, Ontario
Super Clean & Well Maintained !5 BEDROOM! Semi-Detached Corner Lot Property Situated On A Quiet Cul-De-Sac. A+ Walk Score, Quick Walk To TTC, Banks, Walmart, Etc. The Finished Basement With Separate Entrance Offers Flexible Living Space, And Outside You'll Find A Two-Level Composite Deck Perfect For Family Gatherings, Plus Low-Maintenance Landscaping. (id:61852)
RE/MAX Experts
6 Everingham Circle
Brampton, Ontario
Beautiful 4-Bedroom + Den Residence in a Highly Sought-After Neighbourhood Offering Nearly 3,000 Sq. Ft. of Refined Living Space** Soaring 10-Ft and 12-Ft Ceilings Elevate the Main Floor, Creating an Impressive Sense of Space and Light** The Primary Bedroom Impresses with a Striking 12-Ft Ceiling** 9-Ft Ceilings on the Second Level and in the Basement** Rich Hardwood Flooring Extends Across the Main and Second Levels** The Tastefully Upgraded Kitchen Showcases Granite Countertops and a Designer Backsplash, Perfect for Everyday Living and Entertaining** Professionally Finished Concrete Surround Enhances Both Curb Appeal and Functionality** Ideally Situated Within Walking Distance to Schools** Separate Entrance Leads to a Bright 2-Bedroom Basement Apartment with 9-Ft Ceilings** Currently Tenanted by an Excellent AAA Tenant Willing to Remain** Please Note: Photos Are From Previous Listing** (id:61852)
Bay Street Group Inc.
