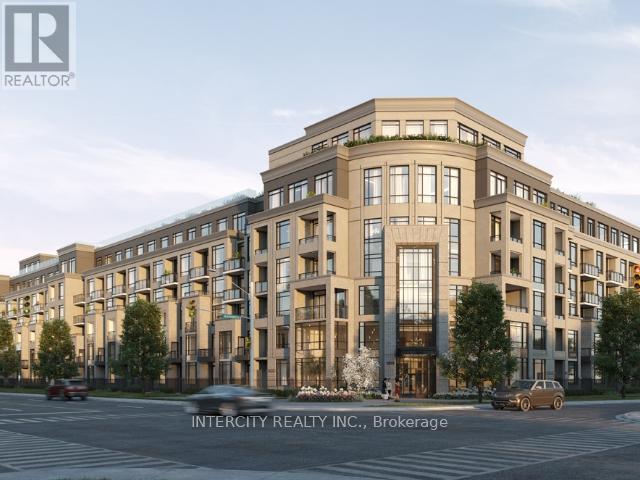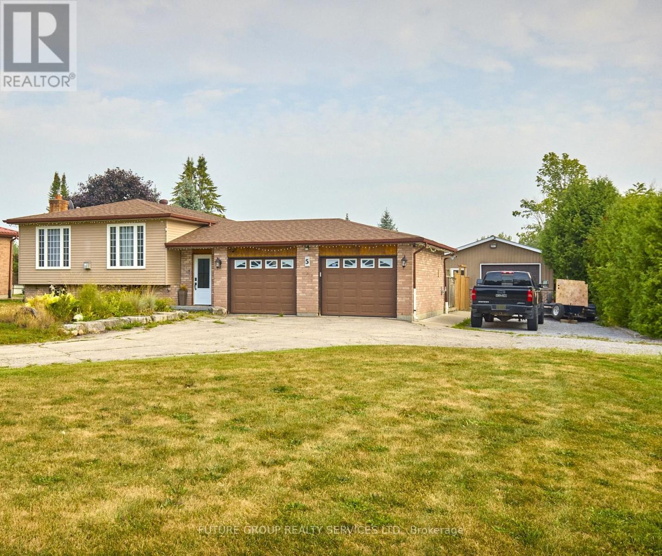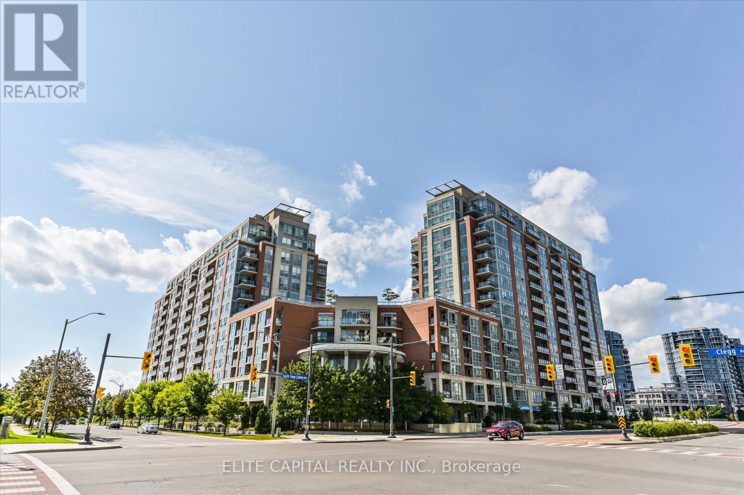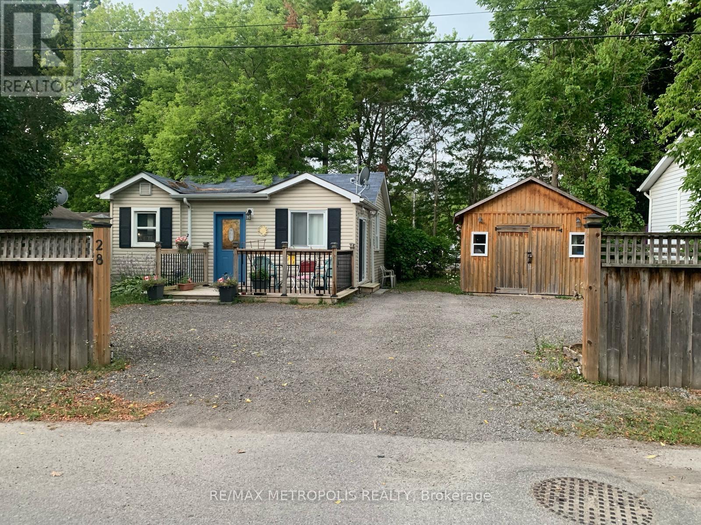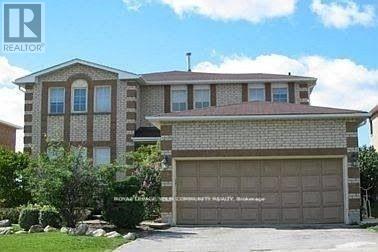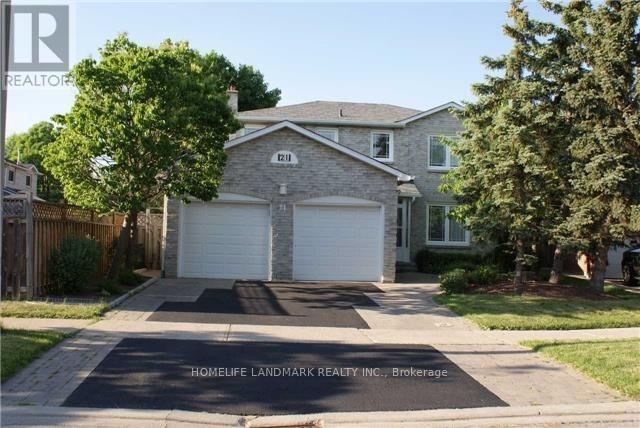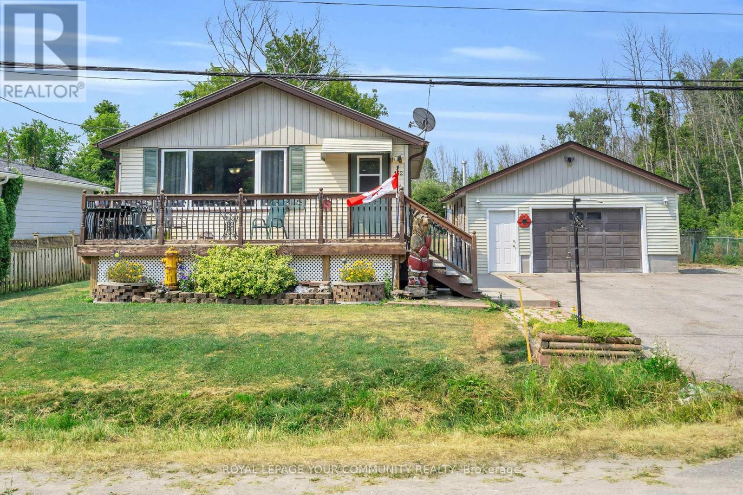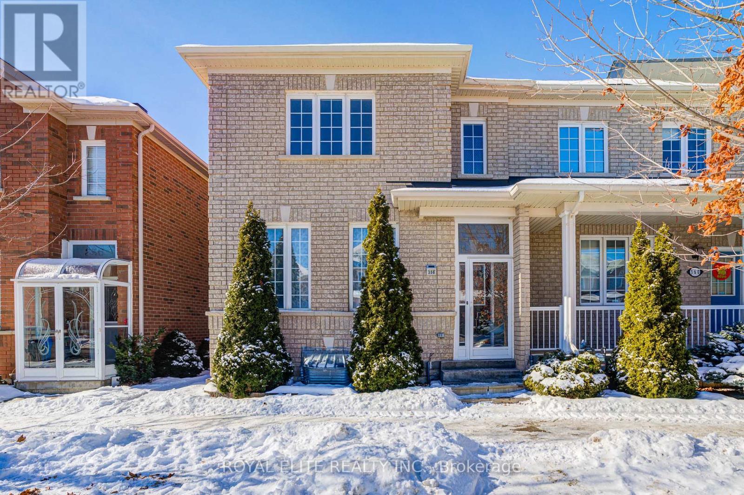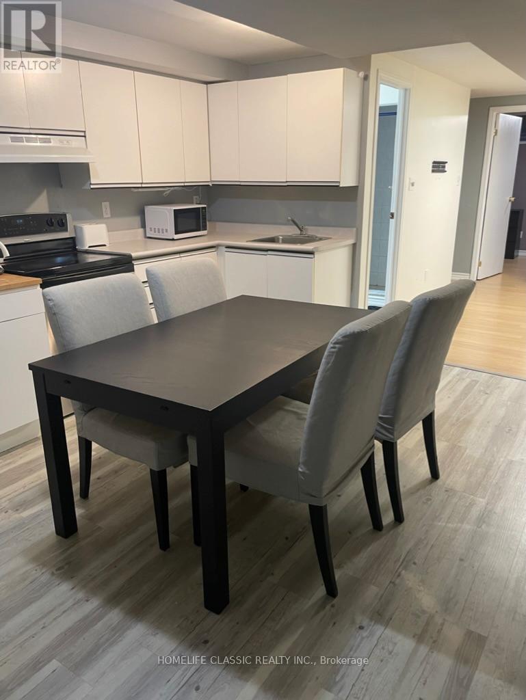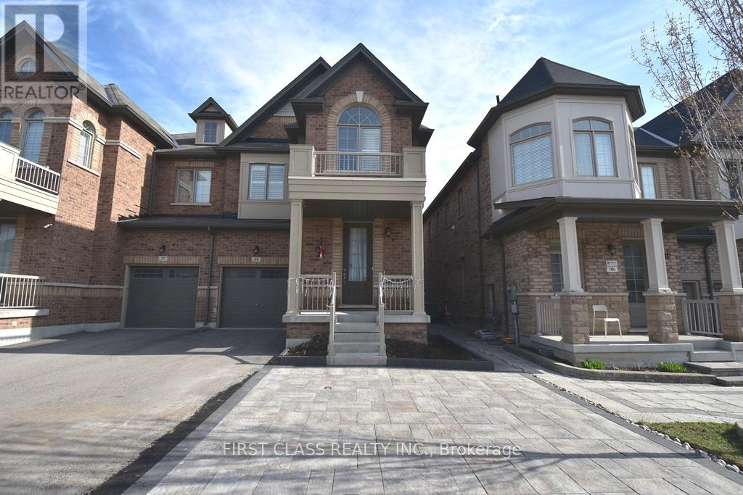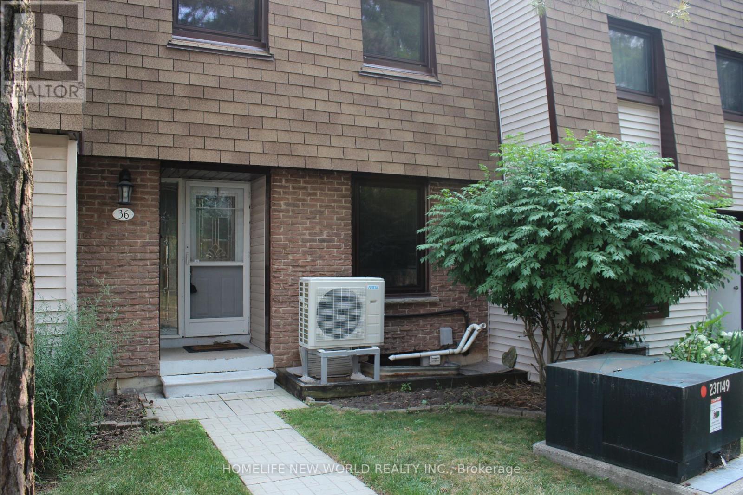249 - 2075 King Road
King, Ontario
Discover Suite 249 at King Terraces-a beautifully designed 1-bedroom, 1 bathroom suite offering 511 sq.ft. of thoughtfully planned living space, paired with a 42 sq.ft. west-facing terrace overlooking the tranquil courtyard. Step into comfort and style with 9-foot ceilings, vinyl flooring, and an open-concept layout that maximizes natural light. The modern kitchen features quartz countertops, integrated appliances, and sleek cabinetry-ideal for effortless, elegant living. The bright living area opens seamlessly onto your private terrace, perfect for morning coffee or unwinding at sunset. The inviting bedroom offers a peaceful retreat, with soft natural light and clean lines. Enjoy access to King Terraces luxury amenities, including a resort-style outdoor pool, rooftop lounge, fully equipped fitness center, party room, and 24-hour concierge service. (id:61852)
Intercity Realty Inc.
5 Burke Street
Georgina, Ontario
Beautifully Renovated Home on Premium Corner Lot No Neighbours Behind! Welcome to this stunning 3 + 1 bedroom home, thoughtfully renovated throughout and located on a desirable corner lot with no neighbours behind. The heart of the home is a stunning, newly renovated kitchen featuring sleek black stainless steel appliances, a generous island perfect for entertaining, an oversized stone sink, and elegant granite countertops. The open-concept main floor is bright and welcoming, with a dining area framed by a large picture window and a cozy living room with another picture window and a warm gas fireplaceideal for relaxing evenings. The primary bedroom offers a peaceful retreat with plenty of natural light pouring in through double French doors that overlook the backyard. Modern laminate flooring flows throughout the main level, adding style and comfort. Downstairs, the bright and newly renovated basement offers a welcoming retreat with large windows, classic wainscotting, pot lighting, a gas stove, and modern vinyl plank flooring. This level also includes an additional bedroom and a full 3-piece bathroom, perfect for guests or extended family.The ground-level foyer provides convenient access to the attached double garage and backyard, complete with built-in double closets, a bench, and coat rack for practical storage.Bonus! A detached heated 32' x 20' garage/workshop with a metal roof and its own 100-amp panel is ideal for hobbies, storage, or a home-based business. Additional updates include:New furnace, central air, and ductwork (2023)New rental hot water heater (late 2024)Updated interior doors, trim, baseboards, and light fixtures. Enjoy the large, fully fenced backyard with brand-new wood panel fencing, offering privacy and space for outdoor enjoyment. The double-entry driveway adds extra convenience and private access to shop. Great location-walking distance to downtown Sutton, minutes to Hwy 48, and just over 15 minutes to Hwy 404. Flexible closing (id:61852)
Future Group Realty Services Ltd.
725 - 60 South Town Centre Boulevard
Markham, Ontario
Located in the heart of downtown Markham, welcome to unit 725 - 60 south town centre boulevard. This beautiful well maintained unit features an XL balcony, open concept combining your kitchen, dining and living room making it the perfect entertainment space or simply a haven of peace, wrapped in warmth and quiet joy. it is fully unobstructed letting in an endless amount of natural light for an uplifting and comforting feel. This includes 1 locker and 1 parking spot. Unionville high school and St Justin Ps School Zone. Steps to shops, restaurants and parks. Easy access to hwy 407, 404, Unionville Go Transit and Viva bus (id:61852)
Elite Capital Realty Inc.
131 Kingsmere Crescent
New Tecumseth, Ontario
Charming and Spacious 4+1 bedroom with 5 washroom Semi-Dethatched in Sought-After Kingsmere Community, Alliston. Over 3000 Sq feet Of Living Space !!!Nestled on a beautiful private street in the desirable Kingsmere neighborhood, this rare spacious Semi-Dethatched model offers the perfect blend of comfort, style and convenience1111 Ideally located in the south end of Alliston, it's within walking distance to the local recreation center, dining and shopping and offers an easy commute to both Highway 400 and Highway 50. This sun-filled home features a unique finished basement with a separate entrance, bedroom with 2 piece Ensuite, large rec room, full washroom, rough in kitchen and stunning natural light. The open-concept main floor is ideal for entertaining and daily living, boasting a gas fireplace. And featuring a spacious primary bedroom with a beautiful four-piece ensuite and a walkout balcony overlooking the backyard. Convenient interior access to the garage including remote garage door opener. Enjoy peaceful evenings on the lovely back stamp concrete patio overlooking a nice backyard or take a leisurely stroll around the community pond just steps from your door, a truly serene setting. The fully finished basement offers even more living space, complete with a fifth bedroom and cozy rec room. Flexible closing available. Don't miss your chance to own this one of a kind home in a vibrant, established community. Fully Fenced !! Must be seen!! (id:61852)
Homelife/miracle Realty Ltd
30 - 28 Thompson Drive
Georgina, Ontario
Welcome to 28 Thompson Drive, located in the heart of Sutton and Jackson's Point. This charming bungalow is a fantastic opportunity for both investors and first-time home buyers. Just steps from Lake Simcoe and Jacksons Point Harbour, the home backs onto Lorne Park and is surrounded by an abundance of local amenities. Enjoy nearby lake views, golf courses, restaurants, and the scenic Bonnie Park perfect for outdoor activities and weekend strolls. Only 65 kilometres north of Toronto, this property is the perfect weekend getaway or a peaceful full-time residence in a vibrant lakeside community. (id:61852)
RE/MAX Metropolis Realty
Lower - 9 Coldstream Crescent
Richmond Hill, Ontario
Fully Newly Renovated Finished Basement Apartment With Separate Private Entrance & One Driveway Parking. Great Layout With Laminate Floors, Brand New 3 Pc Kitchen with Stone Counters and Brand New 3 Pc Bathroom with Glass Stand Up Shower & 2 Large Bedrooms With Mirrored Closets. Very Bright With Lots Of Windows. Best Value In Yonge/Elgin Mills Area. Next To Park ON Quiet Traffic Free Crescent. **Stainless Appliances - Fridge, Stove, Microwave & Brand New Private Laundry LG Washer & Dryer** 8 Minutes Walk To Transit, Grocery, Restaurants & Yonge Street! Please Note Utilities will be Split 65/35 - 35% Tenant. Rental Application, Credit Check, Employment Letter, 10 Postdated Cheques, Tenant Insurance Required. No Pets & No Smoking. (id:61852)
Royal LePage Your Community Realty
Lower - 21 Marsh Street
Richmond Hill, Ontario
The Bright & Spacious Basemen 1 Bedroom, 2 Bath And 1 Parking Detached Home In North Richvale. Open Concept Full Renovations Throughout, Morden Kitchen W/Stainless Steel Appliances. Large Living And Dining Area With Separate Entrance. Close To Library, Shoppings, Restaurants, Supermarkets, Parks, Schools And Hospital (id:61852)
Homelife Landmark Realty Inc.
162 Virginia Boulevard
Georgina, Ontario
Charming 2-Bedroom Bungalow with Workshop Near Lake Simcoe. Welcome to this delightful 2-bedroom bungalow, perfectly positioned on a generous 76 x 209 ft lot just moments from the shores of Lake Simcoe. Featuring a large heated garage with an attached workshop/storage. This property offers exceptional potential for customization and year-round enjoyment. The home features a solid structure with a high and dry crawlspace, a spacious open-concept kitchen, and a bright living/dining area highlighted by a large picture window. Enjoy the comfort of forced air gas heating and central air conditioning. Outside, the expansive backyard provides a blank canvas for your landscaping dreams - ideal for entertaining or simply relaxing in a private outdoor retreat. Located near Virginia Beach Marina, public boat launch access, and the popular Boondocks restaurant, this home is a rare opportunity to enjoy lakeside living with urban conveniences close by. Whether you're looking to renovate, expand, or simply enjoy as-is, this property offers endless potential. Don't miss your chance to create your dream home in this sought-after lakeside community! (id:61852)
Royal LePage Your Community Realty
358 William Berczy Boulevard
Markham, Ontario
Bright and spacious corner townhome (1901 sq ft) plus a finished walk-out basement apartment perfect for extra income. Includes a double-car garage and is within walking distance to a top-rated high school, like Pierre Trudeau High School, Beckett Farm Public School, and Unionville College. Convenient Location: Close to several GO train stations, banks, restaurants, supermarkets, Markville Mall, and all essential amenities. New Roof. (id:61852)
Royal Elite Realty Inc.
Lower - 102 Church Street S
Richmond Hill, Ontario
One bedroom fantastic modern, clean and high ceiling lower level apartment downtown Richmond Hill, close to everythingand walking to local transit, complete separate entrance and En-suite laundry .prefer single tenant, NO PET, NO SMOKING, PARKING NOT AVAILABLE, tenant insurance. very quite, safe ,parks, restaurants, shopping with in minutes. landlord/ landlord's agent do not warranty measurements or retrofit status of the basement. (id:61852)
Homelife Classic Realty Inc.
Bsmt - 35 Hubner Avenue
Markham, Ontario
Luxury Semi-Detached In High Demanding Berczy Community. Seperate Entrance, Fully Furnished 2 Bedroom with Ensuite Laundry.TopRanking Pierre Elliott Trudeau Secondary School. Close To Shopping, Schools. Golf Clubs. Parks, Library, Community Center, Etc. TenantPays35% of All Utilities, Internet Extra. Short Term Rental Possible (id:61852)
First Class Realty Inc.
36 - 189 Springhead Gardens
Richmond Hill, Ontario
Welcome to the Home Offers the sun-filled living and dining area offers a seamless walk-out to a beautifully landscaped backyard- perfect for entertaining with a separate access to the parking through the back gate; Enjoy a spacious kitchen with pantry; Upstairs, you'll find spacious primary bedroom with two closets, two generously sized bedrooms and renovated bathroom(2023); just steps from Yonge Street. A wonderful opportunity to own in one of Richmond Hill's most desirable neighbourhoods. Owned Furnace (2023), Owned Air Conditioner (2023), Owned Tankless Water Tank(2023), All Windows Replaced in 2023; Master Washroom Renoed in 2023 (id:61852)
Homelife New World Realty Inc.
