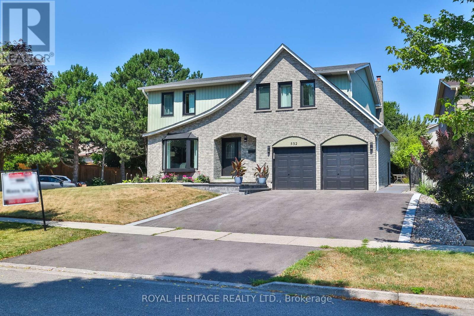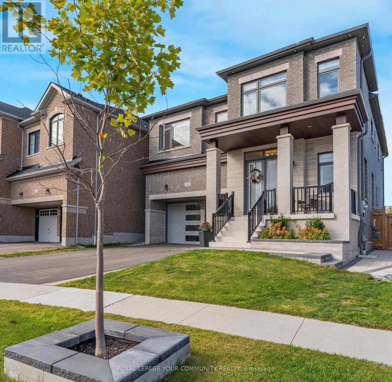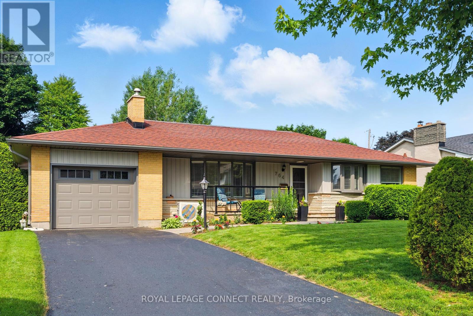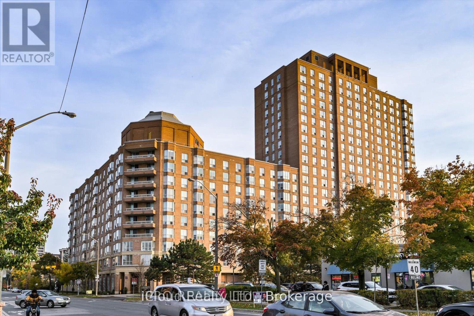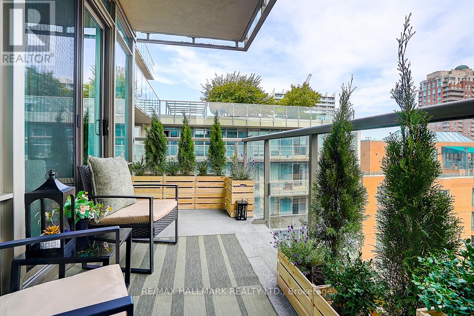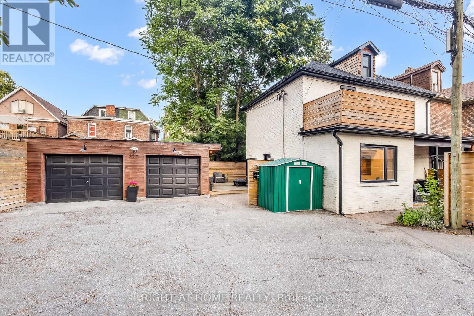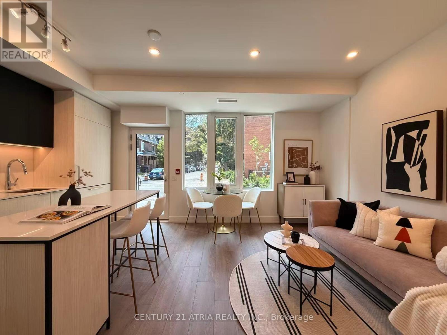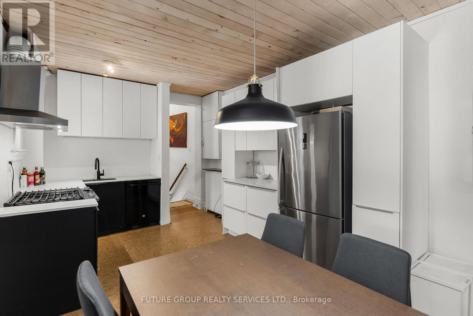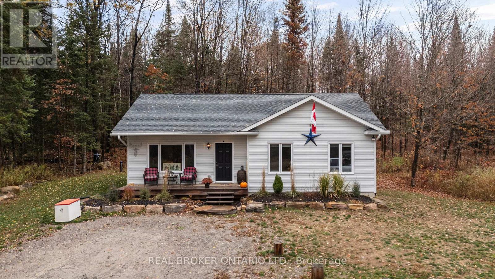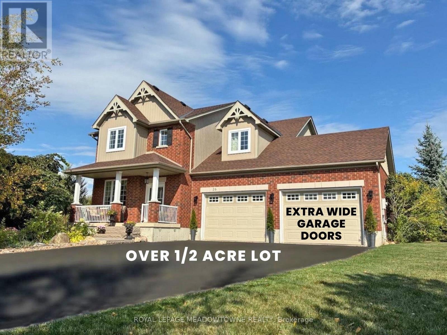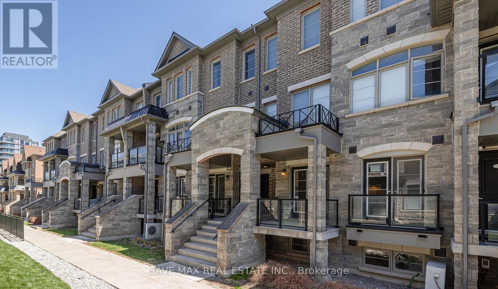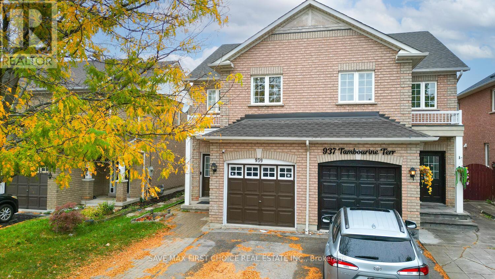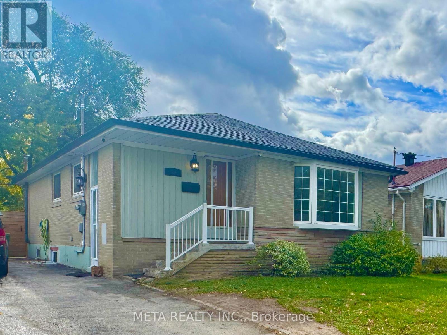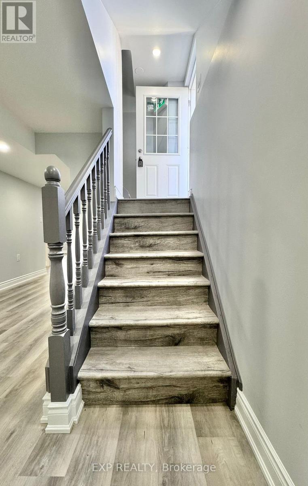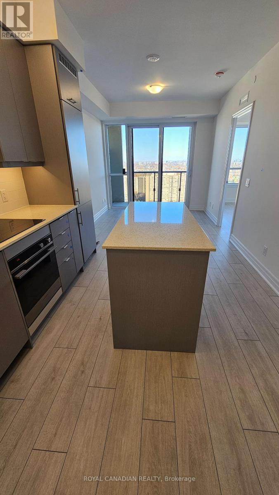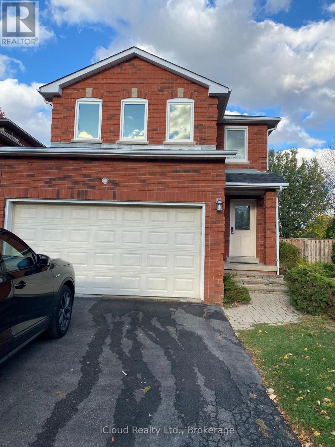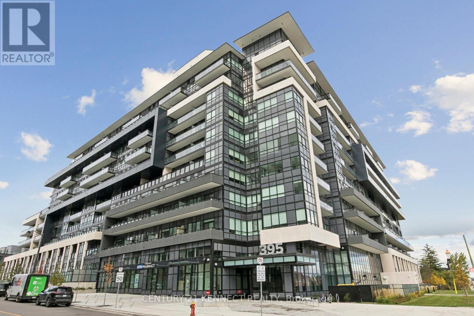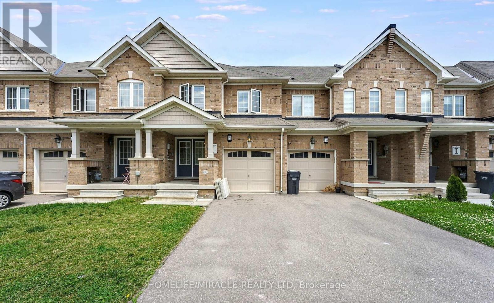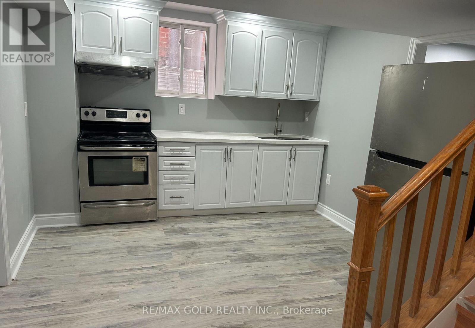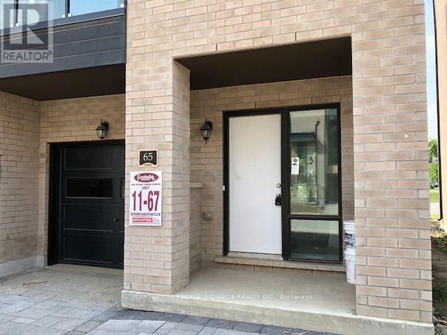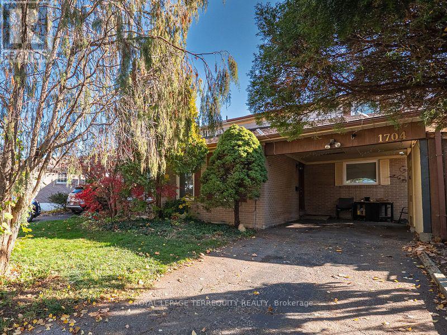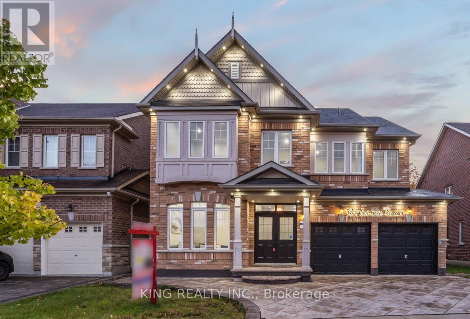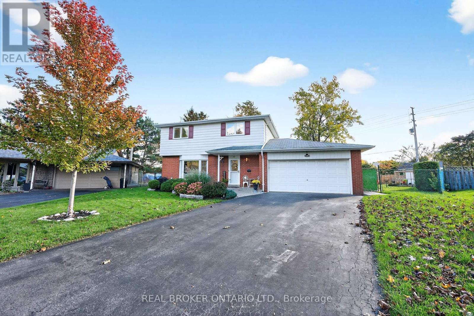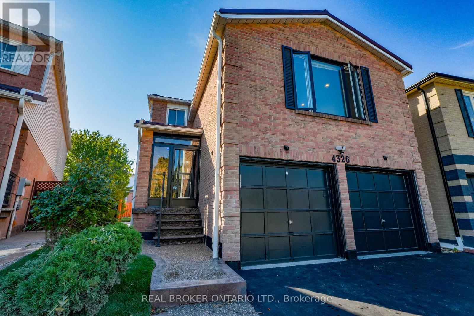532 Powell Road
Whitby, Ontario
* This one is a showstopper! * Sitting on a rare premium corner lot, this upgrded 4+1 bed, 4 bath home has the layout, space, and style you've been waiting for! * Curb appeal? Nailed it- widened drivewy, fresh landscaping, black-painted front dr/ garage dr, & an interlocked porch that pops * Inside, it gets even better: Smooth ceilings, tall baseboards, new trim, fresh modern light fixtures, & stylistically painted throughout, setting the tone of this masterpiece (All 2025). The main flr features hardwd flrs, large windws, cozy wood-burning fireplce, & a front bay windw w/ views of the safe/mature neighbourhd * Easy access with a lrge laundry rm on the main flr, & direct access to the garage. * The kitchn checks all the boxes: quartz counters, S/S applincs, subway tile backsplsh, modrn grey cabinetry, & a spacious pantry ready for all snacks. * Upstairs & down, this home has spce for a lrge family! Large Living Rm, Fam Rm, & Dining Rm * Over 3100 Sq Ft! * Primary bedrm includes 2 closets + heated ensuite floors * The finished basemnt is an entertainers dream- complete with a full wet bar, wired w/ 8 surround ceiling speakers, privte office, bedrm, full bathrm, tons of storge, and room to hang out or host game nights. * Outside is your own private retreat, surrounded by tall hedges & a lot ready for a fresh garden or pool * The backyrd features a wood deck and gas BBQ hookup ideal for those summer nights * Park up to 6 cars, enjoy the quiet of the corner lot, and stretch out in one of the best layouts around! * Every detail has been thoughtfully upgrded- faucets & shower heads to new transition flring pieces and even an integrated hallway vent * Located in the highly sought-after Kendalwood area, you're surrounded by parks, retail, great schls, shops, and quick access to transit/ 401/407 * It's a quiet, family-friendly pocket that blends nature with convenience * This one feels like home the moment you walk in. * Don't miss it- homes like this dont come up often! * (id:61852)
Royal Heritage Realty Ltd.
10 Priory Drive
Whitby, Ontario
Exquisite Luxury Residence on a Grand Pie-Shaped Lot. Discover unparalleled elegance in this masterfully designed estate, offering over 3,300 sq. ft. of refined living space with 5 bedrooms and 4 luxurious washrooms. Perfectly situated on a prestigious pie-shaped lot (45' front, nearly 170' deep, and 70' wide at the rear), this home delivers the ultimate blend of sophistication, craftsmanship, and comfort.The moment you step inside, you're greeted by 10' ceilings on the main level, 9' ceilings upstairs, and an upgraded 9ft basement ceiling, creating an expansive and airy atmosphere throughout. The interiors boast white oak engineered flooring, 9" baseboards, crown moulding, custom wainscoting, and coffered ceilings in both the dining and living areas - every detail exudes elegance and architectural artistry. Designed for the discerning homeowner, this residence features custom millwork with integrated lighting, a chef-inspired kitchen adorned with KitchenAid appliances, a pot filler, and impeccable finishes. The side-door entrance adds both convenience and versatility.The exterior is equally impressive - an entertainer's paradise with an interlock stone patio, fully automated sprinkler system, and meticulously landscaped grounds. With over $300,000 in premium upgrades inside and out, this home defines modern luxury living at its finest. Complete with a General Electric washer and dryer, this one-of-a-kind residence is ready to welcome those who appreciate timeless elegance, superior quality, and an uncompromising lifestyle. With Thermea Spa and Heber Down Trail just steps away, this home checks every box! (id:61852)
Royal LePage Your Community Realty
764 Westdale Street
Oshawa, Ontario
Welcome to this Bright and Well Maintained Bungalow in the Family-Friendly Neighbourhood of The Glens! This charming 3+1 bedroom, 2 bathroom bungalow offers warmth, space and comfort. Step into a bright open-concept interior featuring an eat-kitchen with a bay window, granite countertops & built-in oven, and a cozy, spacious Living Room complete with its own bay window, and a welcoming wood burning fireplace. Enjoy outdoor living with a newer built deck (2024), a freshly sealed driveway (May 2025), and an expansive backyard--ideal for entertaining, gardening, or simply relaxing. A One car garage and 2 handy sheds provide extra storage. Located just steps from public transit, and close to schools, shopping, hospital and everyday amenities. Don't miss your chance to get into The Glens and call this lovingly maintained home yours! (id:61852)
Royal LePage Connect Realty
1111 - 21 Overlea Boulevard
Toronto, Ontario
Amazing opportunity to live in a freshly upgraded, bright, spacious two bedroom corner unit, in a decent building in the prime location of East York. Amazing building amenities include security, CCTV, exercise room, billiard room, squash court, table tennis, hot tub, sauna, party & meeting room, well maintained backyard with patio & BBQ visitor parking. East York Town Centre, Costco, Groceries, Place of Worship, Schools, Day care, Library, Clinics, restaurants & TTC. Three Buses at your door step. One Underground parking and a locker. (id:61852)
Icloud Realty Ltd.
819 - 1 Bedford Road
Toronto, Ontario
Discover refined living in the heart of the Annex at the prestigious One Bedford. This immaculately maintained 1-bedroom plus den suite combines luxury finishes with an unbeatable location, steps to U of T, Yorkville, and two subway lines. The bright, open-concept layout showcases airy 9-foot ceilings and hardwood floors throughout. The modern kitchen features granite countertops and stainless steel appliances. The tranquil primary bedroom overlooks a quiet courtyard, while the versatile den provides the perfect space for a work-from-home office. This suite includes a spa-inspired marble bathroom, a private balcony, and one owned underground parking space. Enjoy exclusive, hotel-style amenities including a 24-hour concierge, an indoor pool, a hot tub, and a fully-equipped fitness centre. Priced for immediate action, this unit offers exceptional value at an iconic address. Book your showing today. (id:61852)
RE/MAX Hallmark Realty Ltd.
Main - 377 Lansdowne Avenue
Toronto, Ontario
Spacious and fully furnished 2 story 2 bed unit with a patio and yard and parking spot, 2 living rooms, walk out basement Tucked away down a private lane, 377 Lansdowne Ave is a unique and fully renovated legal duplex that combines modern finishes with incredible functionality. Nestled where Brockton Village, Bloordale, Dufferin Grove, and Little Portugal meet, this property offers the best of Torontos west end. Stroll to trendy cafes, artisanal bakeries, multicultural dining, and boutique shops along Dundas, Bloor, and College. Enjoy nearby Dufferin Grove Park, the West Toronto Rail path, and Trinity Bellwoods Park, while being just steps to Lansdowne and Dufferin subway stations, UP Express, GO Transit, and multiple TTC routes for a seamless 10 minute commute to downtown Toronto.Open concept layouts, new stainless steel appliances, quartz countertops, glass railings, and solid oak staircases. The upper unit spans two and a half bright levels, while the lower unit offers a walkout basement, electric fireplace, and modern finishes perfect for multigenerational living or rental income.Extensive renovations include new flooring, heated flooring in basement, new windows, plumbing, electrical, central A/C. Tenant pays and registers own hydro & gas, water is included. 5-6 month lease is preferred with month to month after but landlord is open to 1 year lease. Unfurnished also possible. (id:61852)
Right At Home Realty
103 - 308 Jarvis Street
Toronto, Ontario
Brand New Direct from Developer. GST Rebate available for qualified purchasers. Spacious 3- storey townhouse at JAC Condos offering over 1.300 sq.ft of living space with 3 bedrooms plus a den - perfect for student housing or investment! Located steps from Toronto Metropolitan University and close to transit, shopping, and all downtown amenities. Ideal layout with private bedrooms for roommates, a functional den for study space, and modern finishes throughout. A rare opportunity to own a large, income-generating property in the heart of the city. Parking and Locker included! (id:61852)
Century 21 Atria Realty Inc.
10 Borden Street
Toronto, Ontario
Welcome to this versatile 3-storey home in the heart of one of Torontos most sought-after neighbourhoods. Featuring two units plus an unfinished basement with a separate entrance, this property offers incredible potential for investors, multi-generational living, or those seeking additional rental income. The second level unit includes a bright and spacious living room, 2 bedrooms, a large fully equipped kitchen with stainless steel fridge, dishwasher and gas stove. Additional features include a 3- piece bathroom, complete with a washer & dryer and walk out landing with steps leading to the backyard. Original hardwood stairs from the second level unit leads to a bright and private third level unit with hardwood floors & pot lights in a cozy living area, 1 bedroom and a fully equipped kitchen which includes a stainless steel fridge, dishwasher, gas stove and modernized sink and faucet. Additional features include a 4-piece bathroom and a walkout to a private and spacious deck, ideal for working at home or a relaxing morning coffee or summer evening BBQ. Situated just steps from the University of Toronto, Toronto Western Hospital, trendy Kensington Market, Chinatown, Little Italy and within walking distance to banking institutions, local shops and restaurants. Transit options include steps to the College Streetcar, Bathurst Streetcar and the TTC bus route along Bathurst Street, plus many dedicated bicycle commuting lanes.Whether you're looking to live in one unit and rent the other, or fully lease the property, 10 Borden Street is a rare find with endless possibilities in a prime downtown location. (id:61852)
Future Group Realty Services Ltd.
1402 Queens Line Road
Minden Hills, Ontario
CHECK OUT THIS MODERN COUNTRY BUNGALOW. BEAUTIFUL 3-BEDROOM, 1-BATH GUILDCREST HOME ON A PRIVATE 1-ACRE LOT, JUST 10 MINUTES FROM MINDEN. BUILT IN 2022 AND SURROUNDED BY MATURE TREES, THIS TURNKEY BUNGALOW FEATURES AN OPEN-CONCEPT LAYOUT, BRIGHT LIVING SPACE, AND WALKOUT TO A LEVEL YARD AND BACK DECK. THE KITCHEN OFFERS MODERN GREY CABINETRY, A LARGE ISLAND, AND AMPLE STORAGE. ENJOY LOW-MAINTENANCE LIVING WITH VINYL SIDING, PROPANE HEAT, NEW SEPTIC, DRILLED WELL, AND DRIVEWAY. INCLUDES 7 YEAR TARION WARRANTY AND GUILDCREST 10-YEAR WARRANTY. YEAR-ROUND MUNICIPAL ROAD, CLOSE TO LAKES, TRAILS, AND ALL AMENITIES. (id:61852)
Real Broker Ontario Ltd.
26 Island Lake Road
Mono, Ontario
Prestigious Island Lake Estates! Available as a 3 or 4 bedroom. Builder plans offered either, seller willing to convert the loft. Set on a private 0.65-acre lot with mature trees and lush gardens, enjoy relaxing in the hot tub or letting the kids run free. Just a short walk from Island Lake Conservation Area, you'll have direct access to hiking and biking trails, fishing, kayaking, and peaceful lakeside strolls. The bright, open-concept main floor includes a large center kitchen island, stunning stone fireplace, and a new patio door (2025) with expansive windows that fill the space with natural light. Living and dining rooms provide ample space for entertaining. Upstairs, the primary suite offers a 4-piece ensuite and walk-in closet, along with two additional bedrooms and an open loft. The basement includes a cozy recreation room and unfinished space ready for customization. A 3-car garage features two oversized 1.5-width doors for easy parking and extra storage. NEW ROOF 2025 with 25 Year Warranty (id:61852)
Royal LePage Meadowtowne Realty
18 - 200 Veterns Drive
Brampton, Ontario
Beautiful 3 Bedroom 3 Washroom,Freshly painted and featuring new laminate flooring, this bright Northeast-facing stacked townhouse is located in a highly desirable Brampton neighbourhood. Offering Direct Garage access to the main level, this home includes 3 spacious and sun-filled bedrooms. The primary bedroom features a 4-piece ensuite and walk-in closet. A modern kitchen is equipped with stainless steel appliances, granite countertops, and a central island with breakfast bar. The open-concept living and dining area provides access to a private balcony, perfect for relaxing or entertaining. Additional features include a convenient 2-piece main bathroom, ensuite laundry, and one-car garage. Ideally located within walking distance to Grocery stores, banks, parks, schools, and daycare. Easy access to Highways 401 & 407, public transit, and just minutes from Mount Pleasant GO Station ,No Carpet!! (id:61852)
Save Max Real Estate Inc.
939 Tambourine Terrace
Mississauga, Ontario
A gem of a location! Welcome to this beautifully updated semi-detached home in the heart of Mississauga, just 2 minutes from Highway 401 off Mavis Road and a short walk to Heartland Town Centre.This spacious home offers 3 bedrooms and 3 bathrooms on the upper level, plus a fully finished basement featuring an additional bedroom and full washroom - perfect for guests or extended family. Recent upgrades include modern pot lights throughout the home, a stylish quartz countertop in the kitchen & new flooring. Bright functional layout designed for today's lifestyle. The location is unbeatable - close to top-rated schools, shopping, restaurants, and major transit routes. Move-in ready and ideal for families or investors alike - this is a property that checks all the boxes! (id:61852)
Save Max First Choice Real Estate Inc.
29 Monterrey Drive
Toronto, Ontario
Beautifully Updated 3-Bedroom Bungalow for Lease in Beaumonde Heights! Charming main-floor unit in a detached bungalow on a 45 x 122 ft lot, featuring a fully fenced backyard and a deck overlooking the garden. Enjoy a bright living and dining area with a bay window, spacious eat-in kitchen, and three comfortable bedrooms. Updates include new flooring and paint (2025) and a renovated bath (2020). Located in a family-friendly neighbourhood surrounded by mature trees and steps to parks, Beaumonde Heights School, Humber River trails, community pool, shopping, transit, and the upcoming LRT. Quick access to Hwy 401 & 427. Move-in ready! Tenant pay 60% of all utilities. (id:61852)
Meta Realty Inc.
Basement Unit - 1 Oaklea Boulevard
Brampton, Ontario
Fabulous, well-maintained 2-bedroom basement unit with a spacious backyard in a highly sought-after neighborhood. Featuring a practical layout and laminate flooring throughout, this corner lot offers convenience at its best. Close to all amenities, major highways, grocery stores, transit, public library, schools, Sheridan College, and places of worship.Tenant to pay 30% share of utilities. (id:61852)
Exp Realty
2403 - 30 Elm Drive West Drive
Mississauga, Ontario
Welcome to Edge Tower 2 by Solmar! This Brand-new never lived 1-bedroom,1-bathroom unit on the 24th floor features East-facing views,9ftceilings, plenty of natural light, no carpet in the entire unit. Enjoy a modern kitchen with high-end center island Counter top and built-in appliance,a primary suite with a walk-in closet and ensuite, Convenient in-suite laundry. Located steps from Hurontario street , close to Square One, publictransit, Sheridan college, and easy access to major highways 403 & QEW. (id:61852)
Royal Canadian Realty
Main/2nd - 6419 Longspur Road
Mississauga, Ontario
Gorgeous 4 Bedroom House on a beautiful corner lot !! Laminate Floors Throughout Main Floor. Laundry Room main Level. New windows. Close To Schools, Shopping And Public Transit. (id:61852)
Icloud Realty Ltd.
628 - 395 Dundas Street W
Oakville, Ontario
Welcome to Oakville's newest luxury boutique residence! This never-lived-in suite offers a functional one-bedroom layout featuring an Italian-crafted kitchen, quartz counters, full-sized appliances, in-suite laundry, 4pc bath and upgraded oak floors throughout. Enjoy a quiet, court-facing balcony, expansive windows, and a bright east exposure. Nestled in a growing uptown core, this neighbourhood-friendly location offers a wealth of retail options, restaurants, grocery stores, schools, parks, and nature trails. Commuting is easy, with quick access to public transit and just minutes from major highways and Oakville GO. This is the next level of suburban living, offering convenience, allure, and premium building amenities - from a massive outdoor terrace to a fitness and yoga facility, games room, and much more. Move-in ready! (id:61852)
Century 21 Kennect Realty
108 Golden Springs Drive
Brampton, Ontario
Stunning home with Spacious Size 3 Bedrooms With Finished walkout Basement with separate entrance. Features Include Laminate Flooring On Main Level & Broadloom On Upper & Lower Levels, Open Concept Living/Dining/Kitchen Areas W/ S/S Appliances, Granite Counter Tops, Centre Island W/ Breakfast Bar, Double Kitchen Sinks, Double Door W/O To Porch, 2nd Level Spacious Laundry, Oak Staircase, Soaker Tub In Master Ensuite. (id:61852)
Homelife/miracle Realty Ltd
(Bsmt) - 84 Crown Victoria Drive
Brampton, Ontario
***PRICE DROP - NOW $1,700! *** Gorgeous *** 2 Bedroom Brand New Legal Basement At One Of The Best Location In Brampton *** . Spacious Eat In Kitchen, Good Size Bedrooms, *** 2 Parkings ***, Separate Entrance. (id:61852)
RE/MAX Gold Realty Inc.
65 Pony Farm Drive
Toronto, Ontario
Gorgeous Luxury end unit Town Home In Upscale Neighborhood Of Etobicoke Available For Lease. Over 2200 Sq Ft Of Luxury With 500 Sq Ft Of Rooftop Terrace For Outdoor Fun. Ttc At Door Step. Kitchen With Quartz Counter Top And Large Island. Built In S/S Appliances And Gas Cook Top. Upgraded Unit. Great Room With Fireplace. Garage Door Opener With Remote. Two Balconies. Master With Walk In Closet And Glass Shower. No smoking of anykind. Must See Unit. 24 hours notice required. Bright And Specious. Shopping Across The Street With 24 Hrs. Grocery. Shoppers, Tims, Second Cup, Lcbo And Many More In Walking Distance. Major Highways Nearby. Airport Is 10 Minutes. Gas lines on rooftop. Parks And Soccer Field Nearby (id:61852)
Century 21 People's Choice Realty Inc.
1704 Oberon Crescent
Mississauga, Ontario
Welcome to this delightful two-story semi-detached home, thoughtfully designed for modern comfort and easy entertaining. The spacious open-concept kitchen flows seamlessly into the dining and living areas, creating a warm and inviting atmosphere for family gatherings and social events. Step outside through the walkout patio door to an expansive backyard featuring an inground pool and a generous patio-perfect for summer BBQs and relaxing evenings. Additional features include a two-car driveway with a convenient carport and a finished basement with a cozy fireplace, wet bar, and a partial kitchen that can easily be converted into a full kitchen for added versatility. Upstairs, you'll find three well-appointed bedrooms, offering plenty of space for the whole family. (id:61852)
Royal LePage Terrequity Realty
52 Haverstock Crescent
Brampton, Ontario
Price to sell, Beautiful 4 +3 bedrooms Legal basement double car garage detached house with total living space 4409 ( 3129upper grade+1280 Basement ), with the lot size of 45 Feet front. House has been renovated Seller spent $350000 for the renovation. lots of upgrades,9 feet Ceiling at Main Level & second floor , House has double door entry with lots of upgrade with impressive Porcelain Tiles in the kitchen, Washrooms and hardwood through out the main floor with Oak staircase. Modern Kitchen with inbuilt high-class Oven, stainless steel fridge and dishwasher. Main level has Den which can be use as office. Hardwood Floor throughout the house ,freshly painted, lots of pot light.3 bedroom legal basement with large windows. Stamped driveway, porch , staircase and side of the house for the entrance of basement . Separate laundry for the main and basement. Master Bed room Has coffered ceiling with attached 5 Pc ensuites, his &Her closest, 6 washrooms has quartz tops ( Three at 2nd ,one On main level, two washrooms Basement Close to Park/School/Shopping Plazas/Public Transit, Place Of Worship and Major Hwys. Don't miss the opportunity to make this your dream home!! LEGAL BASEMENT HASGOOD RENTAL POTENTIAL WILL HELP TO PAY OFF YOUR MORTGAGE. (id:61852)
King Realty Inc.
10 Essex Place
Brampton, Ontario
Rare premium pie-shaped lot, 161 ft. at the back, set on a quiet cul-de-sac. This detached home has been transformed with quality, modern finishes. The bold black accent wall in the living room with built-in media unit and electric fireplace will immediately catch your eye. Remodelled custom kitchen features new all-white cabinetry & backsplash, quartz countertops, stainless appliances, a breakfast bar for quick bites and sliding door access to the backyard. The mudroom adds both functionality and convenience with built-in bench & storage, garage access and a 3-piece bathroom. Upstairs, the primary features a large walk-in closet and a beautiful wainscoting accent wall. The fourth bedroom, currently a home office, adds flexibility for work or study. The basement is the perfect space for fun or game night gatherings and the wood-burning fireplace adds a warm, rustic touch. The 3-piece bathroom with built-in sound system is perfect for shower singers, while the laundry area includes custom shelving & cabinetry with access to the crawl space for plenty of extra storage. Step outside to the expansive, private backyard - full of potential and ready for entertaining. Enjoy the enclosed garden, fully insulated shed and a fire pit perfect for roasting marshmallows. Truly a stand out property in the conveniently located community of Southgate - just minutes to major highways, Chinguacousy Park, Bramalea City Centre, and easy access to transit. (id:61852)
Real Broker Ontario Ltd.
4326 Waterford Crescent
Mississauga, Ontario
Gorgeous 4+1 Above Ground Bedrooms + 2 Bed Basement Home In The Highly Sought-After Heartland Mississauga Community! This Stunning Property Has Been Completely Renovated From Top To Bottom, Showcasing Luxury Finishes And Thoughtful Design Across All Three Levels. The Main Floor Features A Spacious Living And Dining Room With Beautiful Lighting Fixtures and Pot Lights, A Bright And Modern Eat-In Kitchen With Quartz Counters, New Stainless Steel Appliances, And Ample Storage, As Well As A Cozy Family Room With A Fireplace - Perfect For Relaxing Or Entertaining Guests. A Convenient Main Floor Bedroom/Office/Den Offers Flexibility For Work Or Multi-Generational Living. Upstairs Boasts Four Generously Sized Bedrooms, Including A Primary Suite With A Walk-In Closet And A Spa-Inspired Ensuite. Enjoy Engineered Hardwood Floors On The Main And Second Levels, Fresh Paint, Elegant Tiling, And Stylish Fixtures Throughout. The Fully Finished Basement Features A 2-Bedroom Apartment With A Separate Entrance - Ideal For Rental Income, In-Laws, Or Guests. This Home Sits on a Pie-Shaped Lot Offer Large Backyard Over 55ft Wide. Outside, You'll Find A Beautifully Landscaped Yard, Brand New Driveway, And New Concrete Walkway Enhancing The Home's Curb Appeal. A True Move-In Ready Gem That Combines Comfort, Style, And Functionality With An Income-Generating Opportunity! Vacant and Move-In Ready (id:61852)
Real Broker Ontario Ltd.
