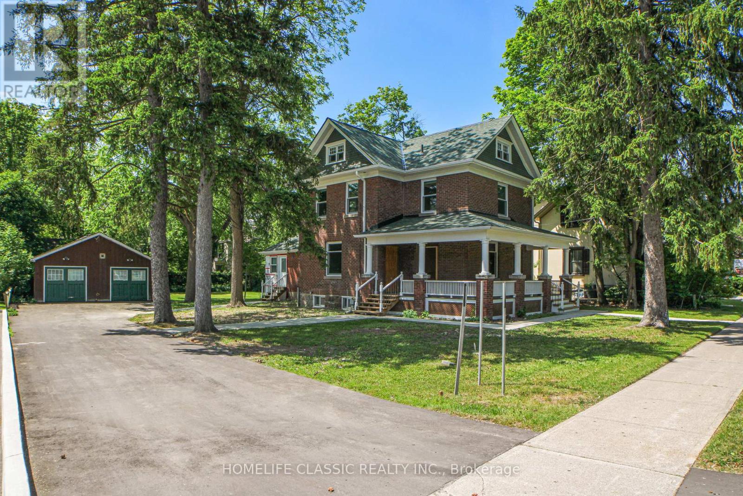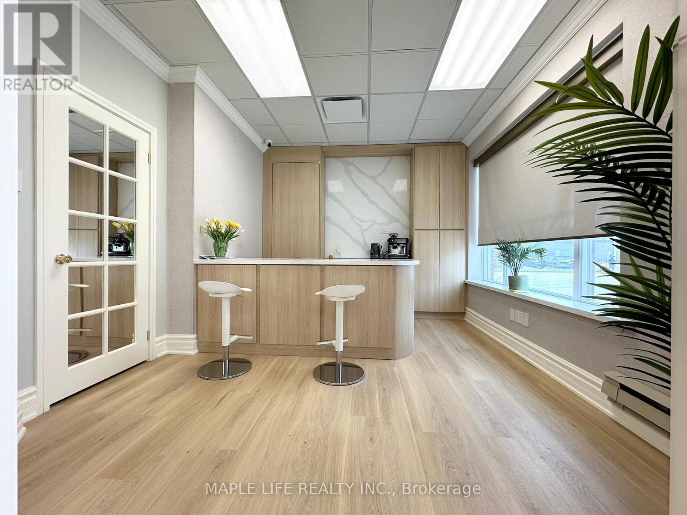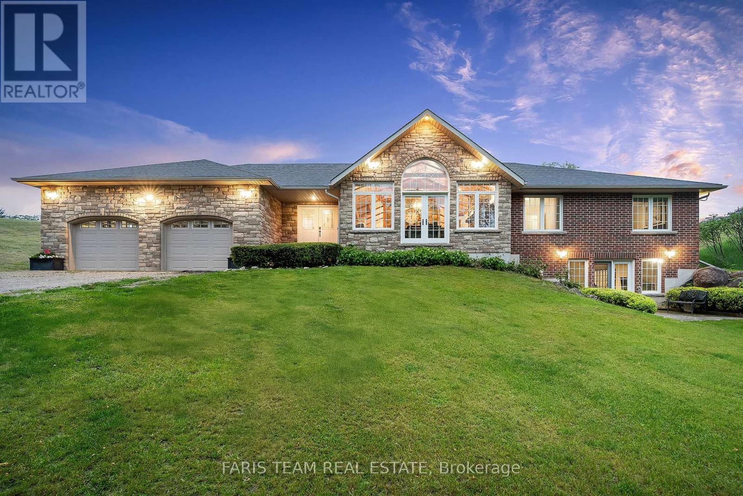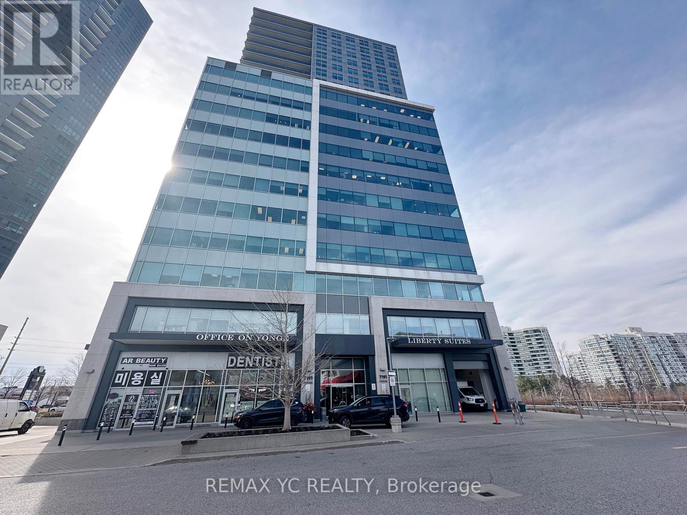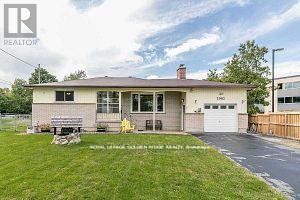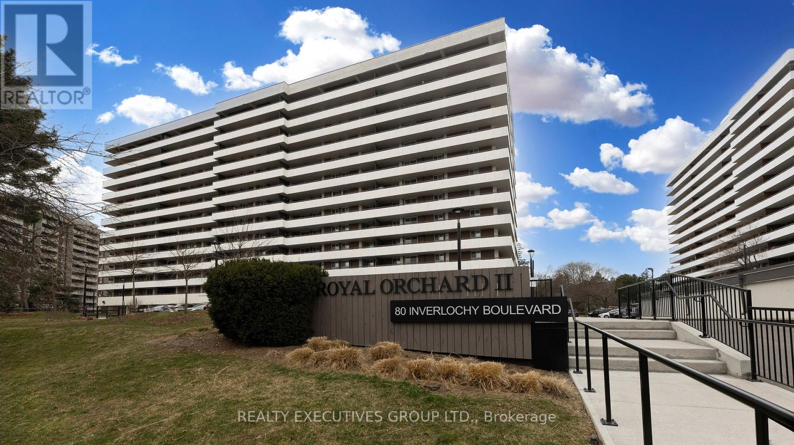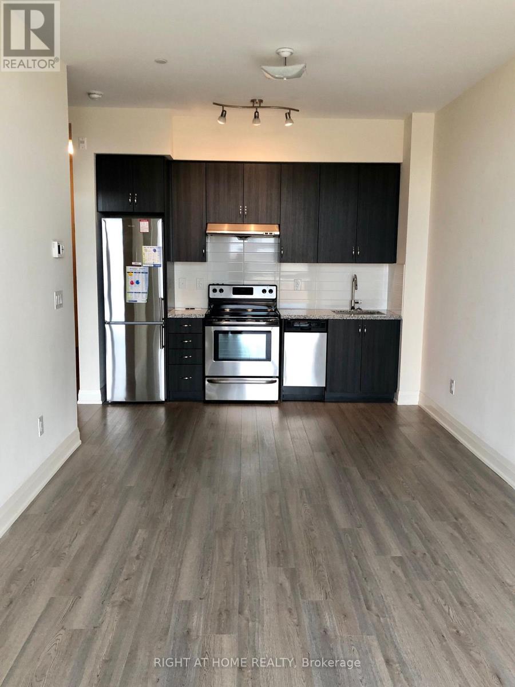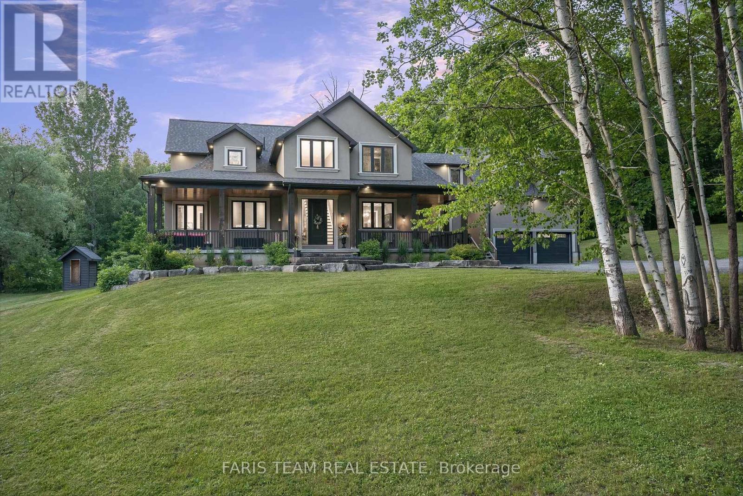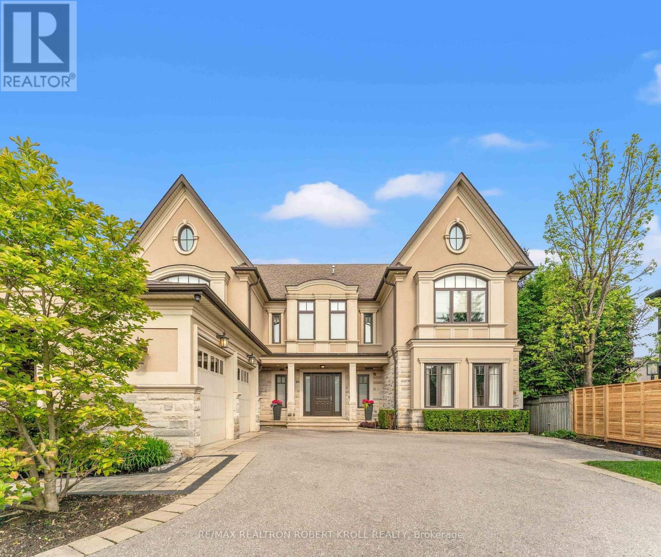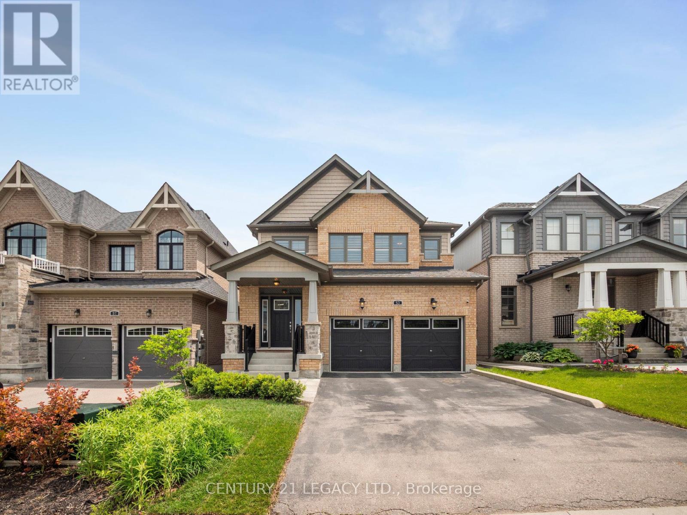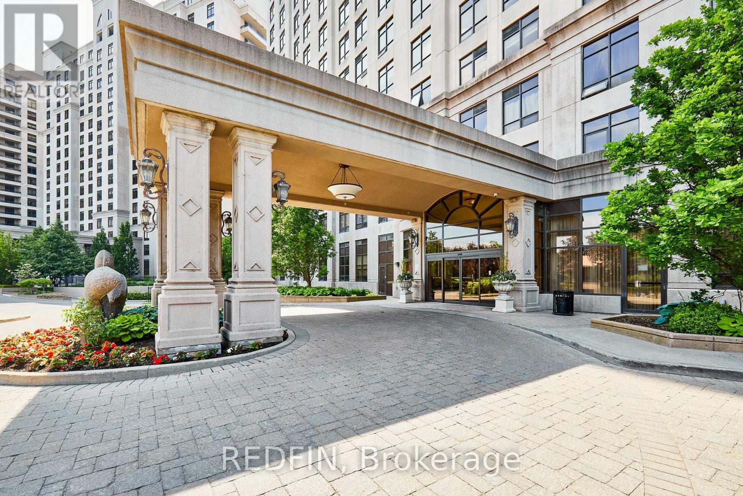Unit A - 33 Centre Street
Vaughan, Ontario
****Completely renovated from top to bottom except Exterior***** Building legally divided into duplex residences. Convenient location Yonge /Centre st. Huge backyard. You will love this unit . (id:61852)
Homelife Classic Realty Inc.
13099 Kennedy Road
Whitchurch-Stouffville, Ontario
Rare Opportunity To Own This Outstanding 10 Acre Land With Beautiful Pond Situated In The Heart of Stouffville . This Country Style Home With 3Bedrooms 2 Washrooms , Exterior Stone Walls , Ultra-Long Drive Way Enjoy A Quite and Private Life Style . Ideal For Building Your Own Dream , Enjoy The Peace and Quiet of Country Living While Being Just Minutes Away From Amenities . Only 8 Mins to Hwy 404 , 35 Mins To The Toronto Downtown Core! (id:61852)
Royal LePage Golden Ridge Realty
5-B - 30 Wertheim Court
Richmond Hill, Ontario
Rarely Offered Leasing Opportunity at the Heart of Richmond Hill! Second Floor Unit with First Floor Private Reception and Entrance. Beaver Creek Business Park, Townhouse Style Complex Corner Unit across from Times Square TD Bank! Gross Rent! Newly Renovated With Approx. 150K spent on Renovation. Total Approx 1874 sq ft with Private Washroom, Private Office, Open Concept Workspace, and own private reception & entrance! Ample parking available for Tenants and Visitors. Perfect for Offices, Tutoring Centers, Commercial Schools And More! NO Restaurant/Food Processing Uses. Minutes away from Shopping Centre, Restaurants, Schools, and Major Highways! (id:61852)
Maple Life Realty Inc.
9229 25 Sideroad Adjala
Adjala-Tosorontio, Ontario
Top 5 Reasons You Will Love This Home: 1) Tucked away on just over 3-acres, this exceptional property offers seclusion and convenience; surrounded by lush landscaping and natural beauty, it creates a peaceful retreat just minutes from everyday essentials 2) Step inside to soaring vaulted ceilings and a layout that radiates warmth and sophistication, including a living room that welcomes you with a cozy gas fireplace, an oversized kitchen that impresses with granite countertops, and recent updates, including brand-new vanities in both the main bathroom and ensuite 3) Whether you're entertaining or simply unwinding, the backyard is a show-stopper, featuring a sparkling saltwater inground pool, a separate hot tub, and multiple zones to relax or host; downstairs, the walkout basement expands your space with a generous recreation and games room, a second fireplace, a full bathroom, and a dedicated theatre room for the ultimate movie nights 4) Car lovers and hobbyists will appreciate the expansive tandem double garage, with room for four vehicles, soaring ceilings, and interior access to both the main and lower levels for added functionality 5) Every detail of this home has been thoughtfully curated, from the cold cellar and abundant indoor space to the seamless indoor-outdoor flow, offering a lifestyle where everyday living and memorable entertaining come naturally. 3,921 sq.ft. of finished living space. (id:61852)
Faris Team Real Estate Brokerage
307 - 7191 Yonge Street
Markham, Ontario
Don't miss out on this rare opportunity to own both a property and a well-established chiropractic clinic located in an upscale professional office building in the World on Yonge complex with very high foot traffic and convenient access to 3 levels of underground parking. The future Yonge & Steeles subway extension will further enhance the long-term value of this location. This unit is perfect for both owners and investors as it offers four separate offices within 812 square feet, and can also be converted to other professional uses to meet a variety of business types and preferences. (id:61852)
RE/MAX Yc Realty
2082 Lea Road
Innisfil, Ontario
21000 Sqft Lot With Mixed Use Zoning. Second Access From Innisfil Beach Rd. Minutes To Beaches, Amenities, And Lake Simcoe. Enjoy Your Large Private Backyard With Deck, Stone Patio, Great For Family/Freinds/Bbq's. Fall In Love With This Desirable Family Friendly Neighborhood. Mu2 Zoning Allows For Various Residential/Commercial Uses. Updated Bungalow Featuring 2 Bdrm Basement Apartment with Separate Entrance. (id:61852)
Royal LePage Golden Ridge Realty
701 - 80 Inverlochy Boulevard
Markham, Ontario
You Must See This Spacious 3 Bedroom North-West Corner Suite With A Huge Wrap Around Balcony. The 1,077 Square Foot Suite Is Located In Royal Orchard II. The Master Bedroom Has A Walk Through Closet And 2 Piece Ensuite. Features Include An Indoor Pool, Gym And Outdoor Tennis Court. Minutes To Hwy.7/407, Golf Courses, Restaurants, Shopping, And Future Subway. Maintenance Fees Incl: Cable, Internet, & All Utilities. One Underground Parking Spot Included. Can Be Sold Fully Furnished. (id:61852)
Realty Executives Group Ltd.
326 - 8763 Bayview Avenue
Richmond Hill, Ontario
Walking distance to Shopping, Grocery, entertainment. excellent condition One Bedroom + Den Condo with 1 Parking and One Locker. Bright and West facing balcony. Overlooking Shopping area, no obstructed view with Fridge, B/I Dishwasher Stove, washer / dryer. Public Transit right in front of building. Close to all Amenities. (id:61852)
Right At Home Realty
400 Lloyd's Lane
King, Ontario
Top 5 Reasons You Will Love This Home: 1) Leave the bustle of city life behind as you travel down a quiet private road to your nearly 20-acre sanctuary, surrounded by nature, with nothing but the stars and moon lighting up peaceful nights, this property offers a true escape and a complete lifestyle shift 2) Above the garage, a separate bachelor-style suite awaits, complete with its own kitchen, bathroom, heating system, and hot water tank, ideal for guests, in-laws, or independent teens, it offers its own entrance and can also be accessed through the upper level of the main home 3) Designed to suit every stage of life, the main level features a spacious primary bedroom with a luxurious ensuite and a massive walk-in closet, offering convenience, comfort, and timeless elegance 4) Benefit from reduced property taxes thanks to the optional Managed Forest Tax Incentive Program, an added bonus for those who value both land and savings 5) Feel like youre miles away at the cottage while enjoying everyday convenience, just 30 minutes to Pearson Airport, under 10 minutes to Highway 400, and only minutes to shopping, groceries, and amenities with Bell Fibe already installed to the house, giving you lightning-fast internet for work, streaming, or staying connected while enjoying your private retreat. 4,127 above grade sq.ft. plus an unfinished basement. (id:61852)
Faris Team Real Estate Brokerage
50 Evita Court
Vaughan, Ontario
This Sparing-No-Expense Showpiece Epitomizes Uncompromising Luxury and Meticulous Attention to Detail at Every Turn. Nestled On A Coveted Cul-De-Sac, This Custom-Built Masterpiece Seamlessly Blends Timeless Elegance With Modern Sophistication. Spanning Over 5424 Sq/Ft (+ 2447 Sq/Ft Basement) With 5+1 Bedrooms And 6 Baths, This Exceptional Home Showcases Impeccable Craftsmanship With Soaring 10' Main Floor And 9' Second-Floor Ceilings (With 14' Coffered Details), Hardwood Floors Throughout And 40 In-Ceiling Speakers Wired For Home Automation. Step Into The Stunning Foyer, Where A Grand Central Hallway Gracefully Connects All Principal Rooms. The Open-Concept Living and Dining Areas Set the Stage for Intimate Gatherings and Lavish Celebrations. A Bespoke Gourmet Kitchen Featuring A Wolf Gas Range/Cooktop, Premium Miele Appliances, A Spacious Center Island, And A Sunlit Breakfast Area Opens Effortlessly To Meticulously Landscaped Grounds, Including A Sparkling Pool With Two Remotely Activated Waterfalls, A Terrace With Motorized Retractable Patio Screens, Masonry Fireplace With A Mounted Television, Gas BBQ Line, Large Gas Fire-Pit, Garden Shed And Multi-Zoned Irrigation, Lighting And Sound. The Main Floor Also Includes An Impressive Family Room, Powder Room, Laundry/Mud Room, and a Secluded Home Office. The 2nd Level Consists Of A Lavish Primary Suite And Four Family/Guest/Office/Games Rooms, All With Ensuite Baths And Large Custom Closets, Offering A Retreat For Each Family Member. The Lower Level Is Ideal For Entertaining And Recreation, Boasting A Gas Fireplace, Home Theatre/Golf Simulator, Gym, Wine Cellar, And Nanny/In-Law Suite With A Separate Walkout To The Rear Yard. This One-Of-A-Kind Residence Offers An Unparalleled Living Experience For Those Who Seek Refinement And Serenity. (id:61852)
RE/MAX Realtron Robert Kroll Realty
53 Chessington Avenue
East Gwillimbury, Ontario
Make yourself at Home, in this beautifully upgraded 4-bedroom, 4-bath detached home in East Gwillimbury's desirable Queensville community. You'll enjoy the warm living room, featuring a custom fireplace mantel, built-in shelving, and a stylish waffle ceiling. Unique to other homes nearby, this home features a separate formal dining room to host friends/family, or enjoy for yourself. The upgraded kitchen offers extended cabinetry, quartz countertops, high-end appliances, and a walkout to a fully landscaped backyard with professional stonework, perfect for summer. Upstairs, the primary suite includes double walk-in closets and a 5-piece ensuite with a glass shower and luxurious freestanding tub. The finished basement adds a wet bar, full entertainment area, open-concept gym or office space, plus generous storage. Stonework continues in the front yard, adding to the homes impressive curb appeal, with the added bonus of no side-walk in front! With parking for 4 cars and easy access to Highway 404, this home is everything that you want. (id:61852)
Century 21 Legacy Ltd.
1016 - 9235 Jane Street
Vaughan, Ontario
Luxury living at its finest in the Bellaria Residences of Vaughan! This stunning 1-bedroom + den condo offers a versatile, open-concept layout with a rare enclosed terrace perfect for soaking up the sun and enjoying your own indoor serene space. The modern kitchen is equipped with sleek stainless steel appliances, making cooking and entertaining a breeze. Freshly painted throughout, this suite features laminate and tile flooring, providing a stylish, carpet-free living environment. The spacious den adds flexibility for an office, reading nook, or extra storage. The Bellaria Residences offer exceptional amenities, including a reading room/library, party room, gym, games room, steam room, boardroom, theatre room, and a guest suite. For outdoor lovers, there is a designated barbecue area where you can unwind and entertain friends. The property is nestled in a private, park-like setting, with beautiful rivers and walking trails, offering a serene atmosphere right outside your door. You'll also appreciate being just steps away from public transit, shopping, parks, and only minutes from Vaughan Mills, Rutherford GO, and major highways. (id:61852)
Redfin
