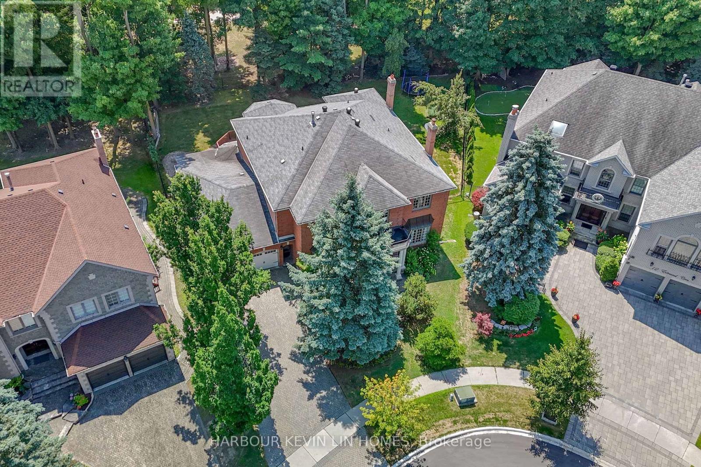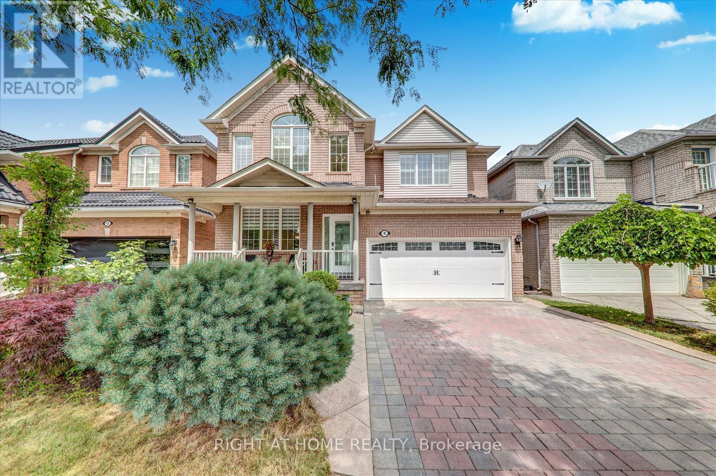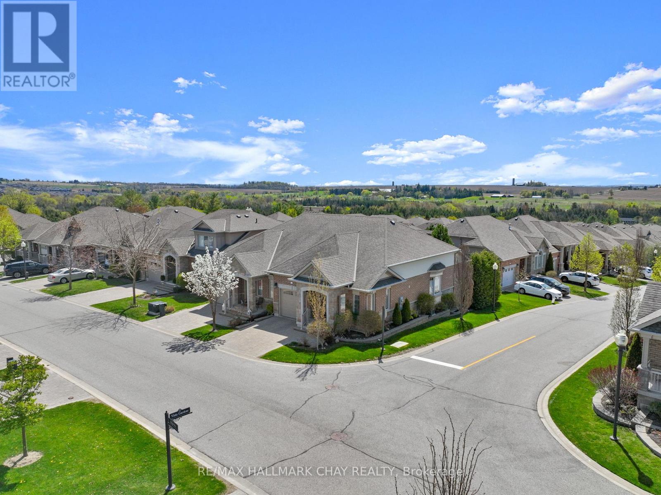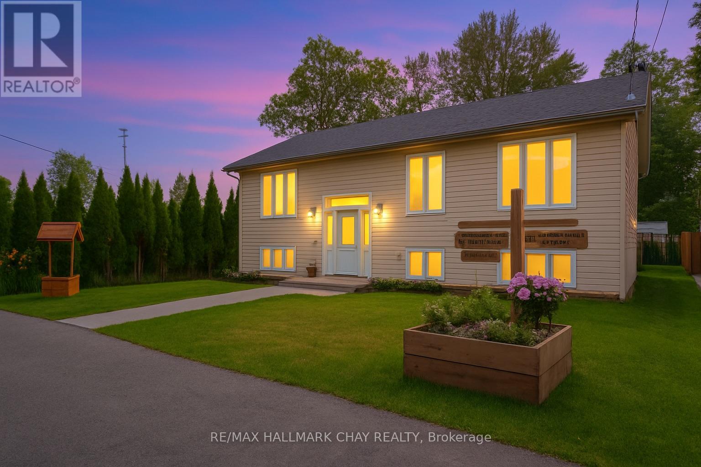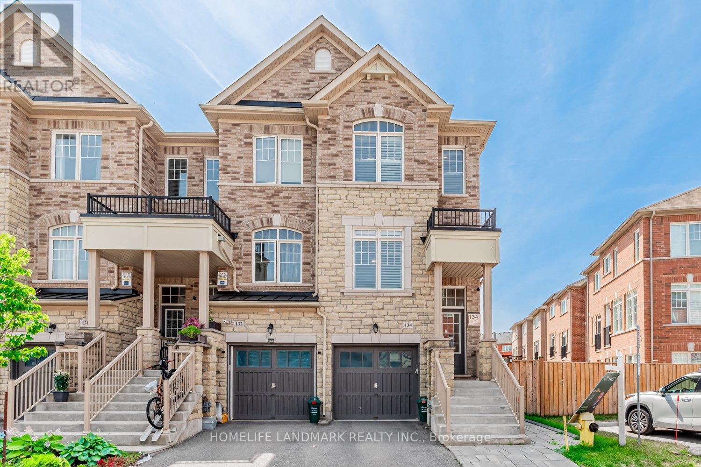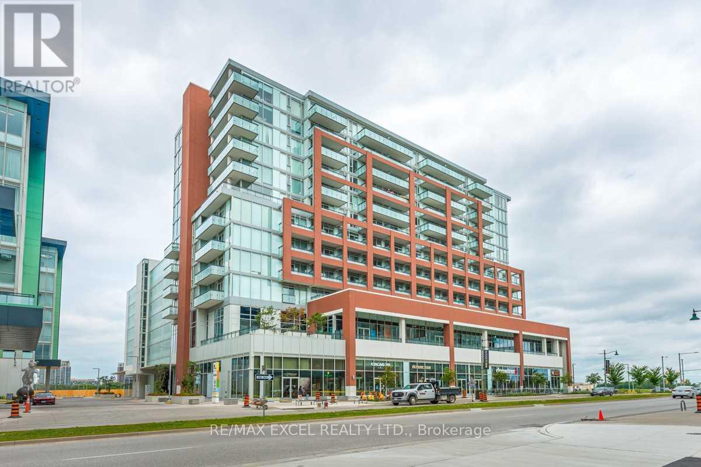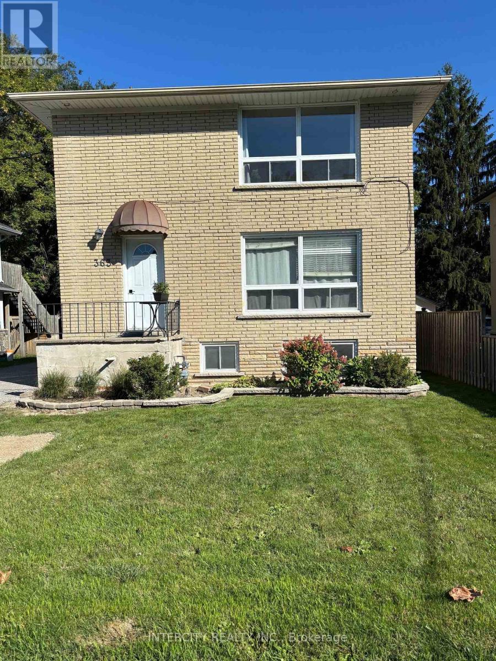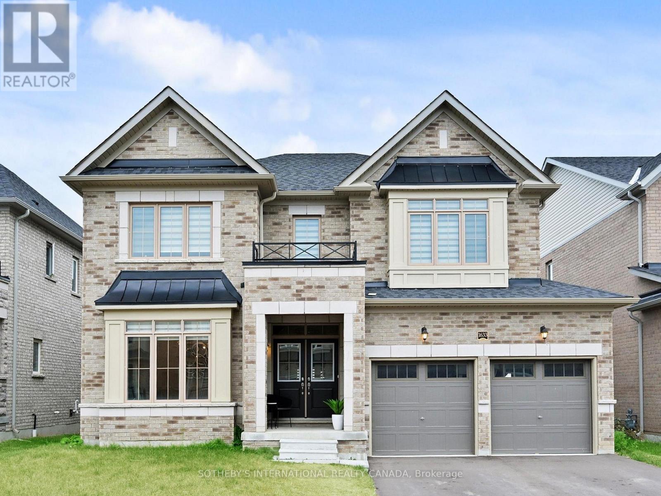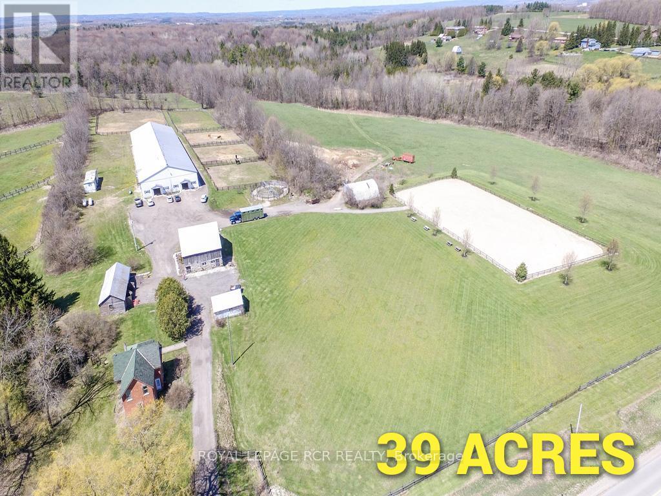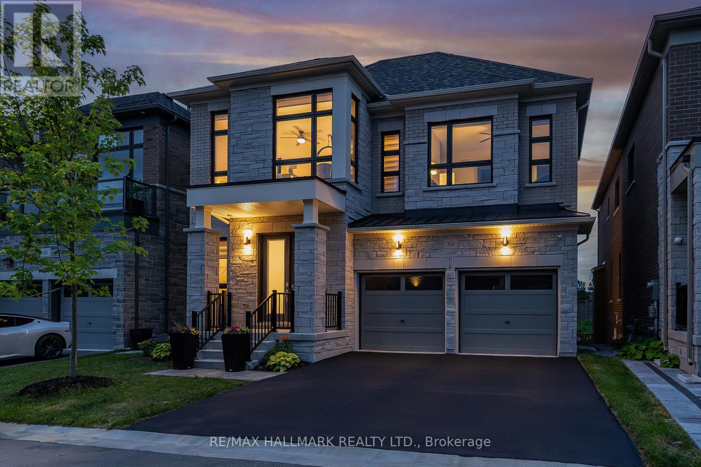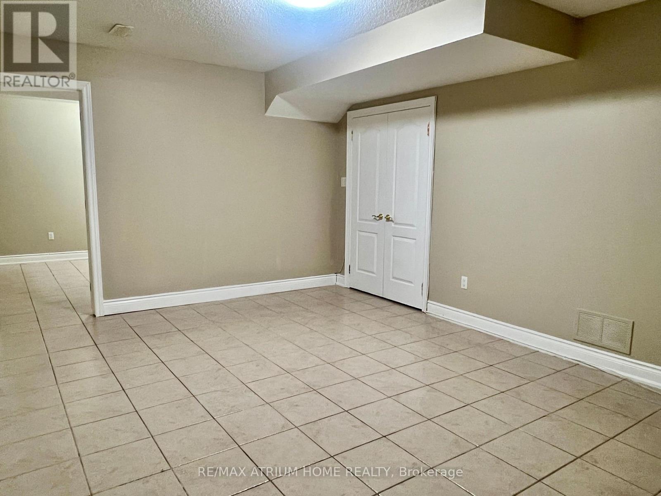10 Edmund Crescent
Richmond Hill, Ontario
Welcome to 10 Edmund Crescent, an elegant Wycliffe-built luxury home in the prestigious Bayview Hill community of Richmond Hill. Situated on a premium 58 x 157 ft pie-shaped lot (131.99 ft wider at rear) with mature landscaping, Approx 9 Ft Ceiling on Main & Second Floor. This stunning 2-storey residence offers approximately 7,700 sq. ft. of living space (4,765 sq ft above grade per MPAC, plus a professionally finished basement). 3 Car Tandem Garage, 5+2 bedrooms and 7 bathrooms. The main level boasts an inviting layout with 2 storey grand foyer (18 Ft), gleaming solid hardwood floors throughout, complemented by pot lights and large windows for abundant natural light. Highlights include a formal living and dining room with walkouts to the backyard, a private library with built-in shelving, and a spacious family room with a marble fireplace. The gourmet kitchen features a granite center island, custom cabinetry, and deluxe stainless-steel appliances, including a Thermador fridge (2024) and Dacor cooking suite. The upper level offers generously sized bedrooms, each with ensuite access, and a primary retreat with a luxurious 6-piece ensuite and walk-in closet. The professionally finished basement with separate entrance, includes a recreation area, a second kitchen, a wet bar, cedar closet, laundry room, bedroom, and Jacuzzi bath ideal for entertaining or extended family living. Exterior features include a tandem 3-car garage, a private driveway for four vehicles, and landscaped grounds with a large deck perfect for outdoor gatherings. Located close to top-ranked schools, Bayview Hill Elementary School and Bayview Secondary School, parks, shopping, and major highways, this meticulously maintained home combines timeless elegance, modern functionality, and an unbeatable location offering the ultimate in luxurious family living. (id:61852)
Harbour Kevin Lin Homes
8 Santa Maria Trail
Vaughan, Ontario
Welcome to 8 Santa Maria Trail, nestled in a highly sought-after area of Vellore Village, Vaughan. Over 2500 sq. ft finished floor area including basement. This immaculately maintained Detached home is right across Discovery Park and Steps away from Discovery Public School. Offers an open-concept main floor Living/Dining layout, sun-filled family room with a Gas Fireplace, family size kitchen with Stainless Steel Appliances and Quartz Countertop, Kitchen Recently Renovated with New Kitchen Floor, New Counter top/Backsplash, New Dishwasher & Freshly Painted Throughout. eating area with a walkout to the beautifully fenced and Landscaped backyard, Hardwood/Bamboo Floor on Main and Second Floor, Potlights, Large Patio and plenty of space for enjoyment. Second floor offers 4 spacious Bedrooms and 2 Full Bathrooms including a Private Master En-suite and a small open study area, ideal for a home office. Separate entrance to 2 bedroom basement apartment with potential rental income or can be used as an in-law suite. Two separate laundry areas, Cold room. This is an ideal home for family living and Conveniently located and minutes away from major highways, Canada's Wonderland, Shopping, Schools, Parks, Public transit and so much more. This is an unbeatable location offering both comfort and convenience. Don't miss the chance to make this your new home! (id:61852)
Right At Home Realty
190 Ridge Way
New Tecumseth, Ontario
Welcome to this stunning home in the sought-after Briar Hill community, perfectly situated on a desirable corner lot that floods the space with natural light. The spacious kitchen features granite countertops, upgraded appliances, and space for a kitchen table. The open-concept living and dining room flows seamlessly with stunning hardwood floors and a cozy fireplace. Step outside to your private balcony with southwest views- an ideal spot to unwind. Off the main living space, you will find the primary suite, complete with a walk-in closet and a beautiful ensuite bathroom. The versatile loft is a bonus space, perfect for a home office or a quiet reading nook. The lower level expands your living area, featuring a large family room with a fireplace and a walkout to a private patio, a spacious bedroom, a 3-piece bathroom, a laundry room, and a massive utility room that offers endless storage. This home is more than just a place to live, it offers a lifestyle. As part of the vibrant Briar Hill community, enjoy your days on the 36-hole golf course, walking the scenic trails, or at the sports dome, which has a gym, tennis courts, a pool, a hockey arena, a spa, and fantastic dining options. Don't miss the opportunity to make this exceptional property your own! (id:61852)
RE/MAX Hallmark Chay Realty
66 Stonesthrow Crescent
Uxbridge, Ontario
Elegant 3+2 Bedrm Immaculate Main Level Bungalow (2014), Located On A Sprawling 1+ Acre Estate-Style Property In Highly Coveted & Prestigious Family Friendly Neighbourhood In the Heart Of Goodwood W/Over 4000Sq/F Of Exquisitely Finished & Well-Appointed Luxury Inspired O/C Design Living Space. Greeted By An Exclusive Horseshoe Driveway As You Approach Wrought Iron Fencing On Your Covered Front Porch & Breathtaking Grand Entry Way. Gleaming HW Floors & A Comfortable Ambiance Welcome You Inside To Marvel & Admire High-End Finishes, Fine Chic Detailing & Craftsmanship T/O Including Soaring 9Ft Ceilings, Crown Moulding, Pillars & O/S Custom Doors T/O. A Gorgeous Sun-Filled Living Rm Invites You In W/Cozy New Gas FP Feature & Custom Stone Mantel($20K) O/L The Enormous Backyard Paradise & Opens To The Gourmet Chef Inspired Kitchen Showcasing An O/S Peninsula Island, Breakfast Bar, Lustrous Stone Counters, Electrolux Ss Pantry Fridge, Gas Range & Wine Fridge Plus A W/O To Your Private BY Oasis & Entertainers Delight Perfect For Proudly Hosting Guests W/Stone Interlock Lounging Area, A Beautiful Pergola & Stone Firepit! The King-Size Primary Bedrm Retreat Presents W/5Pc Zen-Like Ensuite Offering Soaker Tub, H&H Sinks, Stone Counters, Glass Shower & Lrg Windows W/California Shutters & An Expansive W/I Closet & Several Lrg Windows O/L Your Very Own Nature Lovers Paradise. Fully Fin Lower Level Offers You 2 Additional Bedrms, Lrg 3Pc Bath, An XL Rec Rm W/B/I Speakers, Games Rm, Cold Cellar & Is Roughed-In For Wet Bar W/30Amp Elec. Outlet & Would Make The Perfect In-Law Suite For All Your Accommodating Needs! Convenient B/I Direct Garage Access From Main Level Laundry/Mudroom Combo Into Your Immaculate Fully Finished Enormous 4 Car Tandem Garage Ideal For Car Enthusiasts & Is Truly The Ultimate Man Cave W/Ability To Accommodate A Hoist & Boasts Stunning Epoxy Flooring, N/Gas Heat Source & Pot Lights T/O. Thoughtfully Designed W/Upgrades & Updates T/O & Luxury Inspired Finishes. (id:61852)
RE/MAX All-Stars Realty Inc.
1115 Shore Acres Drive
Innisfil, Ontario
Custom-Built Raised Bungalow Just Steps from Lake Simcoe! Welcome to this beautiful 2-bedroom, 2-bathroom home offering approximately 2,006 finished square feet in Innisfils highly sought-after lakeside community of Gilford. Built in 2021, this newer, hypoallergenic home offers modern comfort and peace of mind. The spacious eat-in kitchen boasts upgraded cabinetry, a center island with a breakfast barperfect for casual dining or entertaining. Enjoy the open-concept living and dining room filled with natural light from oversized windows and double garden doors that open to your private backyard oasis. The secluded primary suite features a full ensuite, while the second bedroom is generously sizedideal for guests or a home office. A stylish main bathroom and bright, ultra-convenient main floor laundry room complete the upper level. The mostly finished lower level adds incredible living space, including a large recreation/games room, a cozy family room that could easily serve as a third bedroom or home office, and ample storage space that can be customized to suit your needs. Outside, the partially fenced yard is an entertainers dream with a two-tiered deck with storage underneath, two gazebos, and two storage sheds. Additional highlights include: Parking for up to 8 cars. Tumbled stone walkway & built-in gardens. Multiple outdoor sitting areas. Just steps to beach, marina, parks, and golfing. Minutes to Tanger Outlet Mall, Hwy 400, and only 35 minutes to the GTA. This is your chance to enjoy year-round lakeside living just move in and start making memories! (id:61852)
RE/MAX Hallmark Chay Realty
134 Dundas Way
Markham, Ontario
Welcome to the Stunning 4-Bed, 4-Bath Hard to find End-Unit Townhome (Feels Like a Semi!) with Abundant natural light. Built in 2017 on a premium corner lot with a spacious backyard. 9 foot Ceiling on second floor and nearly 2,000 sq ft (1991 sq ft) of beautifully upgraded living space with thousands spent on high-end finishes. Step into a custom-designed kitchen featuring upgraded granite countertops, extended cabinetry with pull-out pantry, and a built-in garbage disposal for added convenience. Enjoy elegant custom light fixtures throughout, upgraded hardwood flooring, oak staircase, and a ground-floor walk-out that can easily serve as a home office, bedroom, or in-law suite. Relax in your expansive backyard (triple the size of neighboring yards) fully fenced, decked and freshly paved extended interlock throughout the backyard ($12,000 in 2023), perfect for entertaining or family fun. Located just minutes from Mount Joy GO Station and within walking distance to schools, parks. Top-ranking Bur Oak Secondary School. A rare find that blends comfort, style, and unbeatable large backyard. POTL monthly fee is $123.94. (id:61852)
Homelife Landmark Realty Inc.
410 - 180 Enterprise Boulevard
Markham, Ontario
Beautiful Luxury condo in a great location. Very bright and spacious condo. Step to Markham Down Town Centre, Go Transit and YMCA. Nice view balcony, mini Theater, Party Room. Upgrades kitchen and washroom, Ensuit laundry, Building has full security. (id:61852)
RE/MAX Excel Realty Ltd.
363 Andrew Street
Newmarket, Ontario
Wow! Attention Investors & First-Time Home Buyers! Welcome to 363 Andrew StreetA Legal triplex in the heart of Newmarket! This solid investment opportunity features three 2-bedroom apartments, each with separate hydro meters. Two of the units have been recently renovated, offering modern finishes and move-in-ready convenience. Nestled on a quiet, family-friendly street, this property is ideal whether you plan to live in one unit and rent out the others to offset your mortgage, or lease all three for maximum rental income. Currently, both upper units are leased, leaving the semi-basement apartment vacant perfect for owner occupancy or selecting your own tenant. Enjoy a short walk to Historic Downtown Newmarket, the seasonal Saturday Farmers Market, and the beautiful Fairy Lake trails, perfect for year-round outdoor enjoyment. Don't miss this rare opportunity to own an income-generating property in an unbeatable location. (id:61852)
Intercity Realty Inc.
1633 Corsal Court
Innisfil, Ontario
Welcome to 3600 sq ft of luxury, built by Fernbrook, in Innisfil's coveted Alcona community! Just minutes away from the water, this stunning "Ridge" model sits on a massive 50-ft lot and boasts one of the most functional layouts you'll find. Double-door entry invites you into a grand entryway with polished porcelain, leading to beautiful hardwood flooring and smooth ceilings with pot lights throughout the main floor. The gourmet chef's kitchen will inspire your culinary adventures with its white cabinetry, built-in stainless steel appliances, upgraded lighting, and stunning complementing backsplash. This overlooks a bright and spacious breakfast area, perfect for casual dining. Large windows throughout the home flood the space with natural light, highlighting the exquisite finishes. Step out from the main floor onto a walkout deck that leads to a huge backyard, offering ample space for outdoor entertaining and relaxation. An oak staircase leads to the upper level, completing this exceptional home. This is an unparalleled opportunity to live in a luxurious home in a prime Innisfil location. **Can Be Furnished - Negotiable $$** (id:61852)
Sotheby's International Realty Canada
1148 10th Side Road
New Tecumseth, Ontario
Foxbury Farm, currently operating as an Equestrian Riding School. A great investment of land close to Tottenham. Hold the land long term and get income of the residence and outbuildings. Literally walking distance to Highway 9 and minutes to Palgrave Equestrian Park. The complex features 26 stalls, 70x200 indoor riding arena, enormous viewing room/lounge complete with bar and 2 piece bath, tack rooms, feed rooms, bank barn with 6 additional stalls, 100'x250' outdoor ring and 9 post and plank paddocks. Arena and Barn structure lend themselves to multiple non equestrian uses. (id:61852)
Royal LePage Rcr Realty
84 Pine Hill Crescent
Aurora, Ontario
3 Year new, 3,150sqft home with over $140,000 in builder upgrades, a fully walk-out basement, no neighbours to the back and sitting on a generous 42 x 111 ft lot in the Aurora Estates!! Incredible layout with an oversized kitchen and wide family room that walks-out directly to an almost $40,000 composite deck that spans the width of the house with complete privacy ideal with entertaining and comfort. Every room showcases premium finishes and meticulous attention to detail. Grand double-door entry, complete with a large cloakroom for added convenience. The main floor boasts soaring 10 ft ceilings, creating an airy and open atmosphere. The gourmet kitchen is a chef's dream, featuring premium cabinets, a stylish backsplash, quartz counters, a central island, and built-in appliances. The butler's pantry connects the dining room to the kitchen and includes upper and lower cabinets with under-cabinet lighting, adding both functionality and style. Pot lights throughout the main floor, upgraded hardwood floors and an elegant staircase that enhances the home's overall appeal. Upstairs, the luxury continues with high ceilings and four very spacious bedrooms, each with an ensuite. The expansive primary bedroom spans the entire width of the home, offering a serene retreat with His & Her walk-in closets and a luxurious 5-piece ensuite bathroom adorned with upgraded finishes. Step outside to a brand-new 27 x 14 ft composite deck with glass railings, offering open green views of the westerly sunset and the ultimate in outdoor living with no rear neighbours. The walk-out basement features 9 ft ceilings and large windows, adding to the spacious feel and natural light. This versatile space is perfect for a future in-law suite or additional living area. Throughout the home, you'll find tastefully upgraded accent walls, added touches of elegance. Tracks nearby are used by Go and pass quick with minimal sound. They stop passing by early evening. (id:61852)
RE/MAX Hallmark Realty Ltd.
Bsmt - 14 Chimenti Crescent
Markham, Ontario
Great Separate Entrance Walk-Up Basement Apartment With Spacious Living Space, One Bedroom & 3Pc Bath. Modern Open Concept Kitchen. Huge Bedroom With Closet and Window, Nestled in the Heart of Unionville, Mins To Top School, Bus Stop, Whole Foods Plaza, Supermarket, Restaurants And More. Rent Includes The Utilities Fee: Hydro, Water, Gas And Internet, One Parking. (id:61852)
RE/MAX Atrium Home Realty
