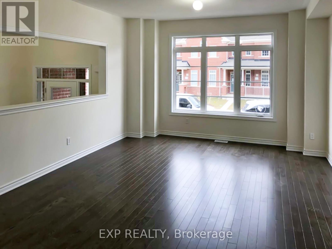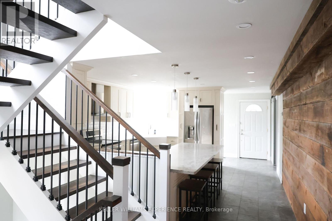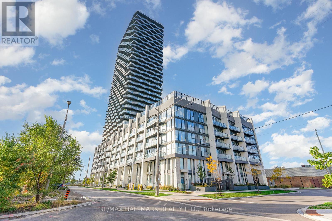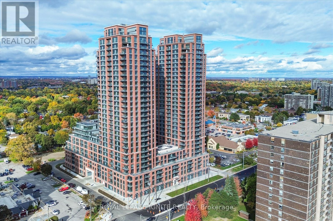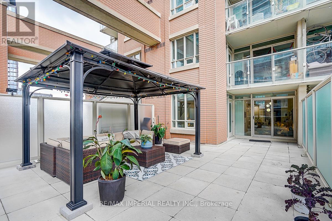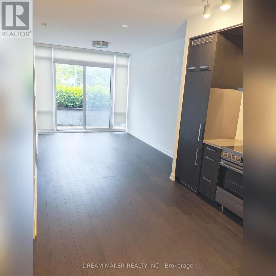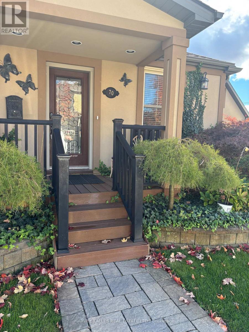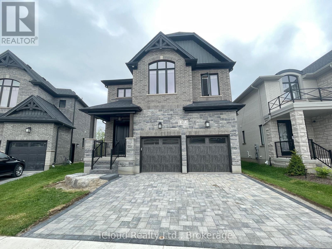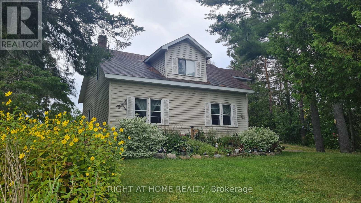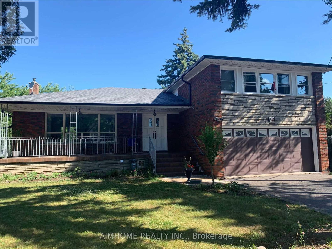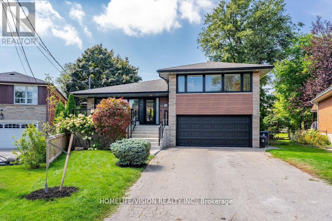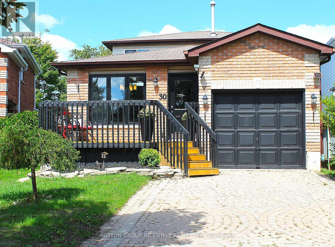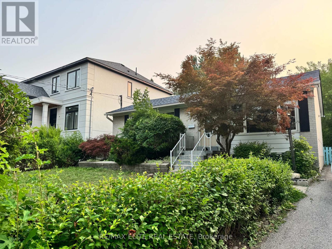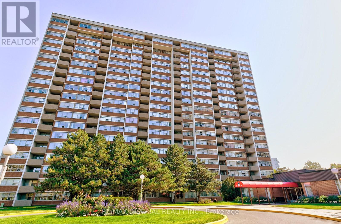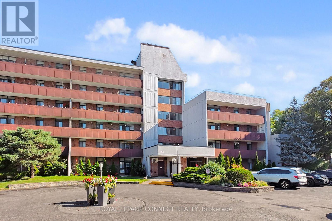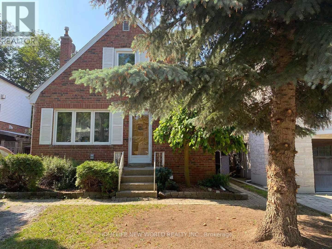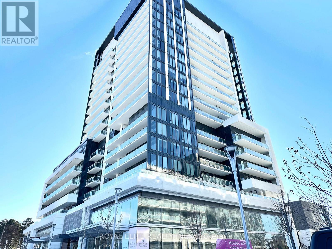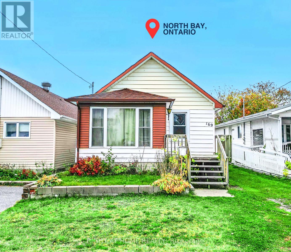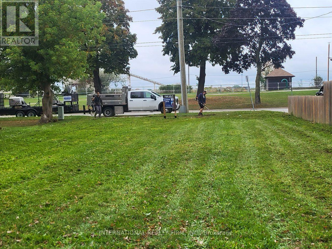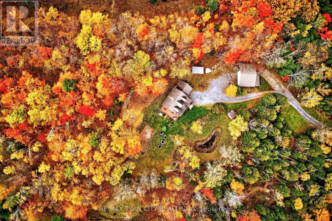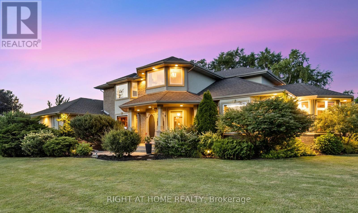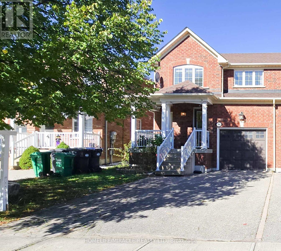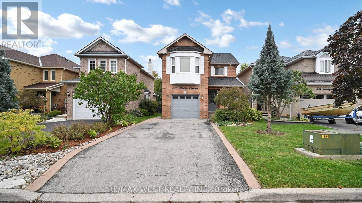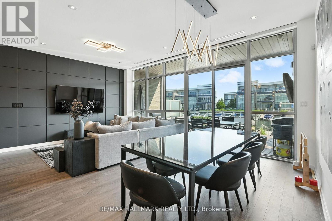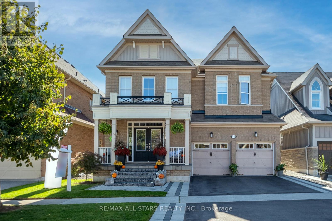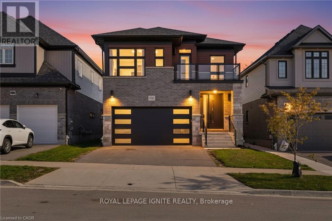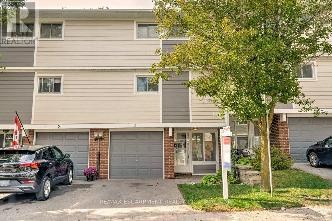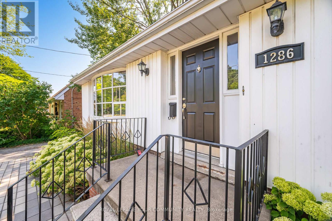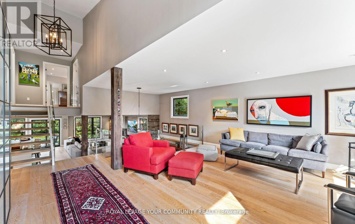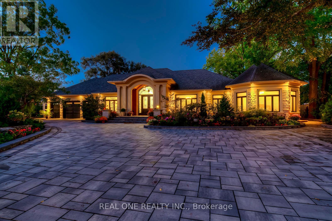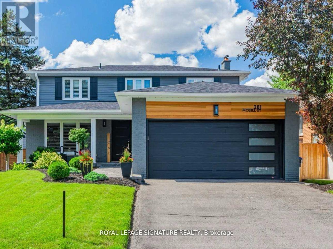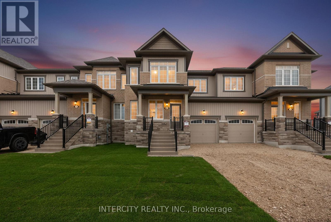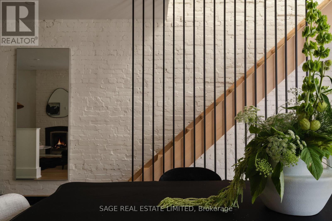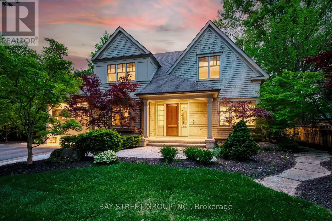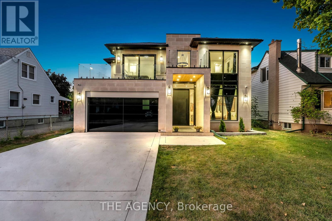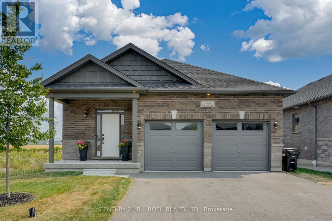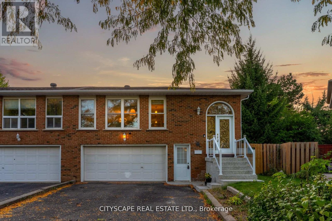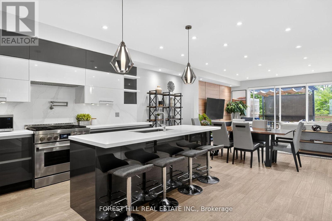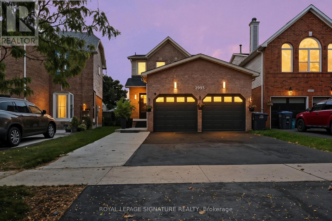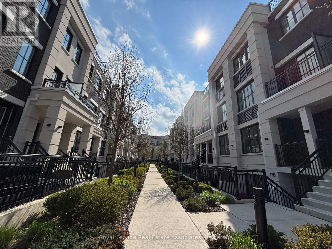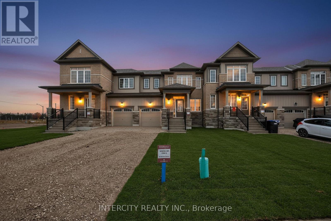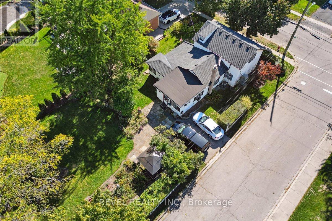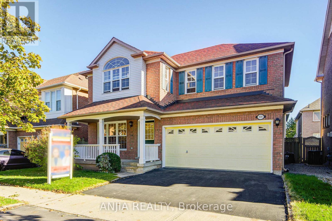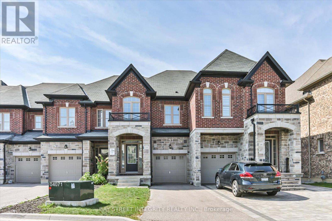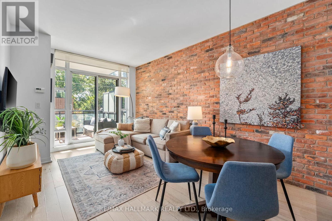31 Walter Proctor Road
East Gwillimbury, Ontario
Welcome to 31 Walter Proctor Road - where practicality meets personality! This freehold 2-storey townhome is packing more space than your in-laws' luggage, boasting over 2,000 sqft of open-concept living with 9-foot ceilings on the main floor. The family room comes equipped with a cozy gas fireplace perfect for Netflix binges or pretending you read by the fire. The open kitchen features a breakfast bar (because breakfast deserves a stage), plus a breakfast area overlooking the family room so you can keep an eye on your pancakes and your people.Upstairs, you'll find 3 generously sized bedrooms and a den - ideal for your home office, yoga corner, or secret snack stash. The primary bedroom is your personal retreat, complete with a 5-piece ensuite that screams "me time." The living and dining areas are large enough to host family dinners or dance battles (no judgment). Need storage? The unfinished basement has you covered - literally.The attached double garage in the back keeps your car cozy and your driveway uncluttered, while the fully fenced backyard is perfect for BBQs, kids, or overly social dogs. Nestled in a friendly neighborhood, you're close to parks, trails, public and Catholic schools, East Gwillimbury's City Hall (where fun community events actually happen), Highway 404, shopping, and the shiny new Costco. Come see it before someone else signs the lease and claims this home sweet home! (id:61852)
Exp Realty
2233 4th Line
Innisfil, Ontario
Charming & Versatile 4-Bedroom Home with Commercial Potential! Welcome to this stunning 4-bedroom, 3-bathroom home that blends rustic charm with modern convenience, offering endless possibilities for both residential and commercial use. Ideally located in a high-traffic yet peaceful area, this property is perfect for families, entrepreneurs, or investors looking for a unique space to call home or establish a business.Stepping inside, you'll be greeted by warm, rustic features that add character and charm to every room. The spacious living areas provide a cozy yet open atmosphere, perfect for entertaining or unwinding after a long day. The main floor boasts a 4-piece bathroom, making daily routines easy and accessible for guests and residents alike.The homes thoughtful layout includes four generously sized bedrooms, ensuring ample space for growing families or home offices. With three full bathrooms, mornings are hassle-free, and everyone has the privacy they need. One of this property's standout features is its capability for a zoning change, whether you're dreaming of a home-based business, a unique office space, or a unique location for your practice, this space can be adapted to suit your needs. The large driveway offers plenty of parking, accommodating multiple vehicles, even a fleet of work trucks or equipment, while the detached garage provides additional storage or workshop space. Located in an excellent, highly desirable area, this property is bursting with potential. Whether you're seeking a charming family home or a dynamic space to bring your business ideas to life, this property is a rare find with so much potential! (id:61852)
Keller Williams Experience Realty
1509 - 36 Zorra Street S
Toronto, Ontario
Experience refined luxury living at 36 Zorra Street, where contemporary design meets everyday comfort. This stunning corner suite showcases unobstructed lake and sunset views from every room, offering a sophisticated retreat in the heart of Etobicoke. Thoughtfully upgraded and meticulously maintained, this 2+1 bedroom, 2-bath residence includes a premium parking space and features over 800 sq ft of interior living space, complemented by a wrap-around 300 sq ft balcony-ideal for sunset cocktails or morning coffee above the city skyline.The intelligently designed open-concept layout maximizes functionality without compromising style. Floor-to-ceiling windows bathe every room in natural light, while smooth cabinetry, sleek black fixtures, and elegant finishes create a cohesive, modern aesthetic. Both bedrooms are generously sized, and the spacious den offers a versatile space-perfect for a home office, studio, or guest area. Every inch of this suite reflects thoughtful design and understated elegance.Residents enjoy access to over 9,500 sq ft of resort-style amenities, including a 7th-floor rooftop pool with cabanas, BBQ and fire pit areas, a state-of-the-art gym, yoga studio, sauna, kids' club, hobby room, arcade, and multiple entertainment lounges. Additional conveniences include 24-hour security, guest suites, and a private resident shuttle to Kipling subway station for seamless downtown access.Ideally located in The Queensway, one of Etobicoke's most dynamic neighbourhoods, you'll love the walkability to restaurants, cafes, Sherway Gardens, and the ease of major highway access.A perfect blend of luxury, location, and lifestyle-this residence redefines elevated urban living at 36 Zorra. (id:61852)
RE/MAX Hallmark Realty Ltd.
1726 - 3270 Sheppard Avenue E
Toronto, Ontario
Modem Luxury at 3260 Sheppard Ave East - Brand-New 1 Bedroom + Den with South Exposure Step into a never live in, freshly completed 1 Bedroom + Den suite, offering bright south-facing views and a contemporary open layout. The space features 9-ft ceilings, expansive floor-to-ceiling windows, and premium finishes for both style and comfort. The kitchen showcases stainless-steel appliances, quartz countertops and refined cabinetry. The versatile den makes a great home office or guest nook, and the private balcony brings sunshine and an outdoor retreat. Residents enjoy exclusive building amenities such as a rooftop outdoor pool, BBQ terrace, full gym & yoga studio, party/social lounges and a dedicated kids' play area. Conveniently located at Sheppard & Warden, the suite is surrounded by essentials right nearby' for groceries try Food Depot Supermarket and pharmacy/quick-stop needs are covered by Rexall Central East Healthline. Nearby dining includes fast-food chains and casual restaurants such as Popeyes, Subway, Tim Hortons and more. Families will appreciate the proximity to excellent schools such as Holy Spirit Catholic School, Sir John A. Macdonald Collegiate Institute and Vradenberg Junior Public School. Nearby places of worship include Holy Spirit Catholic Church and others serving the diverse community. With TTC transit at your doorstep, quick access to Highways 401 & 404, and shopping destinations like Scarborough Town Centre and Fairview Mall, this property gives you an unbeatable mix of convenience, lifestyle and modem finishes. (id:61852)
Royal LePage Ignite Realty
406 - 125 Western Battery Road
Toronto, Ontario
Experience urban living at its finest in this rare Liberty Village condo!This stylish, fully renovated 1+1 bedroom, 2-bath suite offers 681 sq.ft. of bright open living space plus an incredible 633 sq.ft. private terrace - a true urban oasis ideal for outdoor entertaining, gardening, or simply relaxing under the city skyline. This massive terrace is one of the largest in Liberty Village, offering unmatched space and versatility rarely found in downtown Toronto living. Recently upgraded with new flooring featuring dry-wet separation, brand-new modern curtains, and a refreshed vanity, this home perfectly blends modern style and thoughtful functionality. The open-concept layout boasts stainless steel appliances, granite countertops, hardwood floors, and a versatile den ideal as a home office or second bedroom.Residents enjoy premium amenities including 24-hour concierge service, a fitness centre, theatre room, rooftop lounge, and guest suites. With a 95 Walk Score, you're just steps away from trendy cafes, restaurants, parks, and TTC transit.Complete with one parking space and one locker, this suite represents the ultimate combination of comfort, design, and investment potential in one of Toronto's most vibrant communities. (id:61852)
RE/MAX Imperial Realty Inc.
4 - 455 Front Street E
Toronto, Ontario
This 1 + Den has a spacious layout and a functional den perfect for an office space, or bedroom. MODERN KITCHEN with Built-in appliances. HARDWOOD FLOORS throughout. Be in the middle of ALL THE ACTION - The Iconic Distillery District, St. Lawrence Market, Riverside, & Cherry Beach, YMCA, Dining, Pubs, & Cafes are steps away. Enjoy Easy Commuting With Access To Streetcars, The DVP, & Gardiner Expressway. Amenities Including 24 HR Security & Concierge, A Full Sized Gym, Party Room, Pool Table, Guest Suites, Sauna, Theatre, & Rooftop Patio With Gardens, & BBQ's, & Lounges. Maintenance Fees INCLUDES High Speed Internet. PARKING AVAILABLE for Lease! (id:61852)
Dream Maker Realty Inc.
Main - 70 Centre Street W
Strathroy-Caradoc, Ontario
Outstanding Address Located In the Heart Of Everything! Seeing Is Believing ! Hurry B4 It's Too Late ! Self Content Baran New Two Bedroom, Two Full Bath, Open Concept Living/Dining/Kitchen. Own Washer & Dryer. Partially Finished (Existing Furniture), One Parking Space On Driveway. Multi-Purpose Use For Small Family or Professionals Working From Home. (id:61852)
Harvey Kalles Real Estate Ltd.
32 Dickinson Court
Centre Wellington, Ontario
Top five (5) features of this home. (1) Over 3,100 ft2 of living space and 108' frontage on a quiet cul-de-sac, this home welcomes you to a totally private mature lot. (2) Pride and Quality workmanship evident throughout. Enter through a new modern door into an open concept modern kitchen/dining/living area with wide plank engineered hardwood, quartz countertops, elevated ceiling and gas fireplace. (3) Great-sized 3+2 bedrooms complete with a Gorgeous primary complete w/5 pc ensuite including soaker tub and heated floors. (4). Completely finished lower level with lots of room (1,300 ft2) to make your own complemented by 2 simple and and beautiful bedrooms with 3-pc WR w/heated floors. (5) Beyond the recently professionally graded and landscaped backyard is a short walk to the energy and beauty of DT Elora.Decadent. Charming. Home. Don't miss it. (id:61852)
Housesigma Inc.
Lower - 27 Hollybrook Trail
Kitchener, Ontario
Price to Lease for Nov 1st Walkout Basement for Lease with 2 parking . Discover luxury in this bright 2-bedroom walkout basement apartment in Kitchener's desirable Doon South, boasting heated flooring, quartz countertops, a rangetop, stainless steel fridge, and a separate washer/dryer. Enjoy abundant natural light from large windows and a walkout to a private backyard with captivating views. This family-friendly community offers excellent connectivity with quick access to Highway 401, is within walking distance to J.W. Gerth Elementary School and Grand River Transit bus stops, and is just a short drive or bus ride from Conestoga College Doon Campus, providing ample green space with numerous nearby parks and trails (id:61852)
Ipro Realty Ltd.
2324 60 Highway N
Lake Of Bays, Ontario
Welcome to this well-maintained detached 3 Bedroom, 1 Bath Home on HWY 60, Huntsville. Located just 10 minutes from downtown Huntsville, this house offers comfort, privacy, and character. The bright, open-concept living and dining area flows seamlessly into a cheerful kitchen with a walkout to the backyard and an island perfect for family gatherings. A versatile bonus room on the main floor provides the ideal space for a reading nook, playroom, or music room. The main level features hardwood flooring, soaring 10-ft ceilings, and plenty of natural light. Upstairs, you'll find three bedrooms, including a spacious primary suite with double closets and a sitting area, along with a 4-piece bathroom. The property also boasts a 24 x 26 detached double-car garage, a circular driveway with plenty of parking, an 8 x 10 insulated and wired treehouse, a fire pit, and beautifully landscaped gardens. All of this is within walking distance to public access at Peninsula Lake. Close to shops, hospital, school, parks and Echo Valley Nature & Bike trails. (id:61852)
Right At Home Realty
1 - 68 Claver Avenue
Toronto, Ontario
Great location! Near to hwy. supermarket, schools, this is large bedroom on second floor, shared washroom ,kitchen and washer with other two people, includes water,hydro,gas, Free Wifi, furnished. Welcome new comers and students, 15 min to Uft and York university by subway, 3 min walk to Lawrence subway station.. (id:61852)
Aimhome Realty Inc.
10 Majestic Court
Toronto, Ontario
Welcome to 10 Majestic Court Where Modern Living Meets Natural Beauty. A rare offering in one of the city's most coveted pockets, this home blends top-tier renovation, privacy, and convenience just a quick walk to 2 subway stations, yet tucked away in a cul-de-sac backing onto a park. SO MANY UPGRADES: (1) Fully rebuilt down to the studs in 2017, this home showcases endless upgrades and thoughtful design throughout. (2) Chef's kitchen with high-end Fisher Paykel appliances. (3) Skylight. (4) Spray foam insulation for top-tier energy efficiency. (5) Wired for high-speed internet in every room, a rare and costly feature. (6) Ceiling speakers in the den, basement, and outdoors for audio. (7) Smart home features: smart locks, thermostat, and projector mount (projector included if desired). (8) New laundry/dryer (2024). (9) Engineered roof for solar panels supported by a engineering report. (10) EV/hybrid car charging capability. (11) In-ground sprinkler system.(12) 2-tier backyard decks+lower-level w/o patio for indoor/outdoor flow. (13) Soaring ceilings.(14) Unlike most homes in the GTA, all major mechanicals,hot water tank & furnace,are fully owned. Step into the light-filled kitchen, where a large window offers an unobstructed view of trees. Out back, enjoy direct private access to Wenderly Park, one of the area's most treasured green spaces, perfect for families, nature lovers, or peaceful morning walks. Surrounded by trees and lush landscaping, the backyard is both incredibly private and naturally serene, a true urban oasis. All this-with a 2-car garage and parking for 6! With walkouts to the backyard from both the main and lower levels, flexible spaces throughout, and a location that blends nature, privacy, and quick transit access, 10 Majestic Court is not just move-in ready-it's future-ready. (id:61852)
Homelife/vision Realty Inc.
30 Assiniboine Drive
Barrie, Ontario
Newly renovated open concept 3 level back split, located in popular Holly Meadows area of Barrie, conveniently located for easy commuting, close to all amenities. This great home on a quiet family court has undergone extensive renovations. Entire home freshly painted, popcorn ceiling on main & second level has been removed for a fresh, clean look. Brand new flooring on main & second level, new lighting fixtures throughout, updated hardware, new front deck boards & stairs. The front entrance welcomes you to open concept living to the kitchen/dining area with brand new quartz counter & modern sink, leading to Ground level spacious family room, gas fireplace and entrance to private back yard, fully fenced in for privacy and full sized deck for entertaining, with no neighbours behind. Updated powder room with new marble ceramic flooring, lighting, fixtures and vanity. Convenience of main floor laundry and additional living space for a den/office or play area for the family, convenient second entrance to the back yard completes this level. Third level offers 3 bedrooms, spacious master with walk in closet, semi en suite, freshly reno'd 4pc bath with marble ceramic flooring, new vanity, new bath fixtures & new lighting. Brand new central air and the complete yard with new seeded top soil to give you a fresh new, green lawn. Front driveway with interlocking brick and inside entry from the garage. This home is move in ready for immediate possession. Don't miss out on this one. Book your private showing today! (id:61852)
Sutton Group Incentive Realty Inc.
172 Felix Road
Richmond Hill, Ontario
Entire Property; Bright Bungalow In Desirable Richmond Hill. 3+2 Bdrms, 2 Kitchen room ,Stainless Steel Appliances, Private Fenced Backyard; Alfresco Dining , Large Back Yards. Walk To Schools, Parks, Dining & Transit. Catchment Area For Bayview Secondary International Baccoloriate School.Share Washer and Dryer with the basement tenant. (id:61852)
RE/MAX Elite Real Estate
1111 - 45 Silver Springs Boulevard
Toronto, Ontario
Priced to Sell. Welcome to this 1+1 Unit Situated in this Highly Desired Neighborhood. Great Option for First Home Buyers or Investors. Practical Layout. Spacious Den Can be Used as a Second Bedroom. Family Sized Kitchen. Large Living Room. East Exposure. Greet the Beautiful Sunrise and Enjoy the Grand Broad View. Sit in the Open Balcony, Relax in the Quiet & Peaceful Surroundings. Peace of Mind W/ 24 Hour Concierge. Steps to the Bus Station, Plaza, and prestigious LAmoreaux Park. (id:61852)
RE/MAX Imperial Realty Inc.
5-213 - 50 Old Kingston Road
Toronto, Ontario
Welcome to 50 Old Kingston Rd - A Peaceful Retreat in a 55+ Adult Community (Please note: residents must be 55 years or older to qualify)Tucked away in a tranquil setting surrounded by nature, this rarely available end-unit condo offers exceptional space, privacy, and comfort -- all within a vibrant, well-maintained adult lifestyle community. Ready for immediate occupancy, this suite is the largest in the complex and provides an ideal blend of convenience and serenity. As an end-unit with no neighbors above or beside you, you'll enjoy peace and quiet like no other. The spacious interior includes two bright bedrooms, a full four-piece bathroom, a walk-in closet in the primary bedroom, and a private ensuite locker for added storage. The living area opens onto an oversized balcony that overlooks a picturesque wooded ravine -- perfect for morning coffee or evening relaxation. A large underground parking space is also included, ideally located near the building entrance. The community offers a host of excellent amenities designed to enhance your lifestyle. Residents have access to a year-round indoor pool, saunas, a library, games room, and modern laundry facilities with stainless steel washers and dryers. The beautifully landscaped grounds are nestled within a peaceful ravine and surrounded by lush gardens, offering a natural and serene environment. Located just a short walk from local restaurants, parks, tennis courts, and public transit, and only minutes from Highway 2 and the 401, this location provides everything you need within easy reach. (id:61852)
Royal LePage Connect Realty
Bsmt - 99 Florence Avenue
Toronto, Ontario
Tenant Occupied Move-In December , 2025. Furnished Basement Unit, Separate Entrance , One Parking, Tenant Pays 1/3 of Utilities (Gas, Hydro, Water, Garbage Collect). Open Concept Living Room and Eat-In Kitchen, 3 Pc Bathroom, In-suite Laundry Facilities, Private Patio, Excellent Location Closed to Ttc, Hay401, North York Centre, School, Park and Much More (id:61852)
Homelife New World Realty Inc.
535 - 20 O'neill Road
Toronto, Ontario
Conveniently Located At The Shops At Don Mills With Easy Access To Outdoor Mall. This Stunning One- Large Bedroom Offers A bright And Modern Open-concept Layout With A Large Balcony.9-Ft High Ceilings, Exterior Glass Sliding Doors, Mirror Sliders & Closet Doors. In-suite Laundry. Close To Highways Dvp And 401.Amenities Include: 24 Hour Security, Concierge, Gym, Swimming Pool, Party Room, And Much More. (id:61852)
Royal Elite Realty Inc.
169 Princess Street E
North Bay, Ontario
Welcome to 169 Princess Street East, located in the heart of North Bay. This bungalow has ton of potential. Perfect for first-time home buyers or investors. This bungalow is full of potential - perfect for first-time home buyers or investors. Recent upgrades include a new kitchen with updated cabinets, countertop, and sink, new waterproof vinyl flooring in the kitchen area, roof shingles (approx. 2 years old), most windows, and a new furnace.There is also a 12' x 20' garage suitable for parking one car or it can be used as storage, plus an additional storage shed. The home is equipped with a 100-amp electrical panel and sits on a full basement with two small partially finished storage rooms and additional unfinished space. Zoned R-3, this property offers great potential for future development - including the possibility of converting it into a duplex. (id:61852)
Right At Home Realty
260 Christina Street S
Sarnia, Ontario
Prime development opportunity in the heart of Sarnia's urban core.This deep 46 x219 ft lot (approx. 10,074 sq ft) offers exceptional flexibility under UR4 zoning, which permits low-rise apartments (up to 12 units), townhomes, duplexes, and more. Ideally situated just steps to the waterfront, downtown shops, dining, transit, and parks - making it a perfect location for an infill residential project or long-term investment. Services are available at the lot line, and the size/depth of the property supports multiple site design options. City is very interested in improving the core downtown area and supportive of building more housing. VTB possible for 50% for 6 months. (id:61852)
International Realty Firm
152b Wannamaker Road
Centre Hastings, Ontario
Enjoy over 5 acres on your own private oasis with pond - any season of the year! Welcome to 152B Wannamaker Road just outside of Stirling. Follow the meandering driveway, set back off a quiet road, to this fully finished 3+1 Bedroom home featuring a detached shop. Inside you'll find a welcoming kitchen with lots of counter space, a separate dining area and a large Living Room featuring a cozy wood burning stove and bright window and doors with beautiful views of nature outside. A main floor Bedroom or Home Office, 3 Pce Bathroom and inside entry to the attached 1.5 car garage. Upstairs features a large primary bedroom (with room for a king bed!), bright 4 pce Bathroom with lovely arched window, and second bedroom. The lower level is completely finished and features a Recreation Room, Games Area, 4th Bedroom and 2 Pce Bathroom/Laundry Room combo. Enjoy your morning coffee or watch the stars in the evening from the wrap around porch. Hobbyists will LOVE the detached shop with two 10 Foot Overhead Doors, TWO Lean-Tos (perfect for RVs, Boats and Trailers!), work bench, 220 Welding Plug and rough-in for in-floor heating. Enjoy peace of mind with the Kohler Stand By Generator that will run both the House and the Shop in the event of a power outage. Newly updated Water System in 2024 (Sulpher System, Pressure & Holding Tank, Water Softener, Dual Sump Pump system w/ alarm). Enjoy inexpensive heating bills with the wood burning stove that can heat the house in the winter, or use the propane F/A furnace. Enjoy the trails through both hardwood and cedar bushes, collect your own eggs from your chicken coop and grow your own veggies in the Garden Area. An easy 20 minute drive to Belleville and the 401 access, 12 minutes to Stirling, and one hour from Kingston. All appliances included, RV Hook Ups, Central A/C, Owned Water Heater, HRV System. Flexible Possession Available. A true gem hidden off the road, tucked behind the trees - 152B Wannamaker Road is a true pleasure to view! (id:61852)
RE/MAX Twin City Realty Inc.
7775 St Augustine Crescent
Niagara Falls, Ontario
This pristine property nestled in the sought-after Mount Carmel community of Niagara Falls offers upscale living, family friendly amenities and proximity to both nature and city conveniences. This location is privy to mature landscaping, surrounded by well-maintained properties and quiet streets resulting in a desirable location for those seeking a peaceful yet connected lifestyle. With over 3,600 sq ft of impeccably finished living space that seamlessly combines style, comfort, and functionality, this home stands out. Its oversized lot offers both privacy and a multitude of outdoor living or outdoor activities for you to explore including a potential pool, tennis, basketball or pickleball court. The tranquil and private backyard is a peaceful escape complete with an inviting gazebo, a large deck ideal for family gatherings as well as lush perennial gardens surrounding the home that bloom beautifully throughout the season. Inside, the home showcases impressive upgrades including beautiful solid wood doors and trim on the main level, central vacuum, water and air filtration systems, an air exchange as well as a built-in intercom system given its expansive square footage. Recent updates include select bathroom amenities and numerous upgraded windows. With 4 generously sized bedrooms, 4 bathrooms, and more room to expand for a potential in-law suite, theres plenty of space to enjoy. For the wine lover, a custom-built wine cellar offers the perfect haven to store and display your valuable collection. Upgraded stamped driveway, parking for up to 12 cars and the generous 2.5-car garage with added 600 sq ft of additional storage space blends design and efficiency. This classic, spacious home means years of further enjoyment. Dont wait to check this one out, it wont last long4 ** This is a linked property.** (id:61852)
Right At Home Realty
48 Bramcedar Crescent
Brampton, Ontario
Welcome to this beautiful 3+1 Bedroom, 3 Washrooms Semi-Detached Home In A Family-Friendly Neighborhood. Featuring a Front Porch, Bright Open-Concept Living Space, Dining Area, Family Size Kitchen Featuring Stainless Steel Appliances, Backyard Perfect For Relaxing with Privacy (No Home behind). The spacious primary bedroom offers a large walk-in closet and a private ensuite. All bedrooms are generously sized. Additional Bedroom & Family space in basement. Possible Separate Entrance Through Garage For Basement. High efficiency HAVC system to keep home comfort during summer & winter. Close To Schools, Parks, Shopping, And Easy Access To Highways 410 & 407. SS upgraded appliances : S/S Fridge (2023), Gas Stove (2022), Washer & Dryer (2019). Must See Don't Miss Out! (id:61852)
Homelife/miracle Realty Ltd
7147 Harding Crescent
Mississauga, Ontario
Absolutely Stunning 3 Bedroom Home! Located in a Prime Area with Top Rated schools, parks, shopping, highways, and the GO Station all nearby, this home is a must see! Beautifully maintained, this home offers a bright, open-concept main floor with oak hardwood throughout. The Custom Kitchen features Quartz Countertops, a large island, under cabinet lighting, upgraded stainless steel appliances, and a walkout to a deck overlooking a beautifully landscaped backyard. Enjoy the warmth on the main floor's woodturning fireplace. The professionally finished basement is complete with pot lights, a gas fireplace, and a stylish3- piece bathroom. The spacious primary bedroom boasts a walk-in closet and an updated 4-piece ensuite. This home is a must see! (id:61852)
RE/MAX West Realty Inc.
3658 Ferretti Court E
Innisfil, Ontario
Step into luxury living with this stunning three story, 2,540 sqft LakeHome, exquisitely upgraded on every floor to offer unparalleled style and comfort. The first, second, and third levels have been meticulously enhanced, featuring elegant wrought iron railings and modern pot lights that brighten every corner. The spacious third floor boasts a large entertainment area and an expansive deck perfect for hosting gatherings or unwinding in peace. The garage floors have been upgraded with durable and stylish epoxy coating, combining functionality with aesthetic appeal. This exceptional home offers a well designed layout with four bedrooms and five bathrooms, all just steps from the picturesque shores of Lake Simcoe. At the heart of the home is a gourmet kitchen with an oversized island, top tier Sub Zero and Wolf appliances, built in conveniences, and sleek quartz countertops. Enjoy impressive water views and easy access to a spacious deck with glass railings and a BBQ gas hook up, ideal for seamless indoor outdoor entertaining. High end upgrades chosen on all three floors, including custom paneling, electric blinds with blackout features in bedrooms, and a built in bar on the third floor reflecting a significant investment in quality and style. Located within the prestigious Friday Harbour community, residents benefit from exclusive access to the Beach Club, The Nest Golf Course with prefered rates as homeowner, acres of walking trails, Lake Club pool, Beach Club pool, a spa, marina, and a vibrant promenade filled with shops and restaurants making everyday feel like a vacation. Additional costs include an annual fee of $5,523.98, monthly POTLT fee of $345.00, Lake Club monthly fee $219.00 and approximately $198.00 per month for HVAC and alarm services. (id:61852)
RE/MAX Hallmark Realty Ltd.
45 Jarrow Crescent
Whitby, Ontario
Welcome to your Dream Home! This Beautiful All Brick 3000+ Sq Ft Home Located on a Highly Sought after Quiet Crescent in the heart of High Demand Brooklin! Many Luxurious finishings throughout including: Incredible grand entrance foyer with vaulted ceiling and 2 closets, Main Flr Office With Waffle Ceiling, Formal Living/Dining, Family Sized Kitchen With Beautiful Island, Ss Appliances, Granite Counter Tops, & Large Eat-In Area With W/O To Yard. Large Family Room Over Looks The Kitchen & Features Cozy Gas Fireplace, Waffle Ceilings & Many Large Windows bringing in tons of Natural Light. 2nd Flr Offers Large Primary With Tray Ceiling, Massive double W/I Closet With B/I Organizers & 5 Piece Ensuite With Large Glass Shower & Separate Soaker Tub. All Bdrms Are Great Sizes With Jack & Jill Bath between 2nd & 3rd Bedrooms & 4 Piece Ensuite Off Of 4th Bdrm. Huge Double Linen closet & Upstairs Laundry w/ Sink! Huge Finished Basement that includes Three separate double closets great for storage. 2 Piece Bath. BI Wet Bar with BI Wine Fridge combined with Insanely Large Rec Room that is a great versatile space that is sure to meet all your family's needs! Large Above Grade Windows & Pot Lights throughout. Wonderful brand new interlocking on Driveway that makes for gorgeous curb appeal. Backyard oasis is great for entertaining on the two tier deck with WO from Kitchen while not losing that extra grass space for pets or children to enjoy! Also includes good sized garden shed for extra storage. Close to Fantastic Schools & Parks. This Is The Perfect Home For Your Growing Family! Upgraded Hardwood Throughout, 9 Ft Ceilings, Double Gar Access, Custom Window Coverings, Grand Double Entry With Oak Staircase & So Much More! This is the one you definitely don't want to miss. Welcome Home! (id:61852)
RE/MAX All-Stars Realty Inc.
156 Ridgemount Street
Kitchener, Ontario
This stunning 4-bedroom, 3-bath custom-built Activa Brookstone model by M Builders is a true gem. With 9-ft ceilings throughout, the open-concept main floor is perfect for entertaining, featuring a chef's kitchen with soft-close cabinetry, stainless steel appliances, and elegant hardwood and ceramic floors. The second level offers two walkouts to an upper deck and a luxurious primary suite with a 5-piece ensuite, including a glass shower and soaker tub. Located within walking distance to schools, parks, and trails, and just 10 minutes from Highway 401, this immaculate home combines comfort with convenience. Don't miss out! (id:61852)
Royal LePage Ignite Realty
4 Trudy Court
Hamilton, Ontario
A charming 3-bedroom, 1.5-bathroom home tucked on a quiet court in beautiful Dundas. Backing onto green space and just steps from downtown shops, restaurants, and everyday conveniences, this location offers the best of small-town living with quick access to downtownHamilton, McMaster University, and major highways. Inside, the home features multiple levels of bright, thoughtfully designed living space.Walking into the home you are greeted with a spacious landing and convenient interior garage access. The main floor boasts large windows that flood the living rooms with natural light, a spacious kitchen with stainless steel appliances. Upstairs, three generous bedrooms and a 4-piece bathroom provide plenty of space for the family. The lower level adds versatility with a cozy rec. room highlighted by a gas fireplace and walk out to a private, fenced backyard with a deck and gate to the green space beyond. The standout feature is the rec. room, transformed into a library with walls of built-in shelving - the perfect place to curl up with a book, work from home, or write your family's next chapter. Recent updates include a new roof (2024), exterior siding/cladding with fresh paint, updated garage doors (2021), and added insulation (2021). Surrounded by parks, walking trails, the Dundas Valley Conservation Area, and just minutes from Dundas Golf & Curling Club, this home offers a seamless blend of comfort, lifestyle, and location. Whether you're a growing family or a busy professional, 4 Trudy Court is ready to welcome you home. Your families next chapter can begin here! (id:61852)
RE/MAX Escarpment Realty Inc.
1286 Kipling Avenue
Toronto, Ontario
Charming Today. Full of Possibility Tomorrow. Located in sought-after Princess Rosethorn, this delightful one-and-a-half-storey home isn't just move-in ready its move-in smart. With potential for a custom build or fourplex (permitted under Toronto's new zoning rules, buyer to verify), this is a rare opportunity to live or invest in a future-forward neighbourhood. Refinished Hardwood Floors & Freshly Painted Throughout, Enjoy The Expansive 12'X 30' Deck in this backyard straight out of a fairy tale with soaring trees, incredible privacy, and endless potential. Whether you're dreaming of entertaining, relaxing, or future plans, this expansive outdoor space is ready to become something extraordinary. Great School District, Easy Access To Public Transit, Close Proximity to Pearson Airport, Sherway Gardens And Much More. Roof, Eaves, Most Windows & Back Door Replaced 2016. Newer Weeping Tile, Furnace 2017, Roof Approx. 2015. Front Yard Landscape and Interlock 2021,New Modern Fence 2018, Smart Thermostat (Nest). Basement Flooring 2023. **Please note that the Living Room, Dining Room and Upstairs Bedroom Virtually Staged. (id:61852)
Royal LePage Your Community Realty
RE/MAX Experts
12 Glenview Drive
Aurora, Ontario
This Modern Backsplit is Tucked away on a quiet street. Thoughtfully reimagined, redesigned and rebuilt from top to bottom with the finest quality materials, the home is unassuming and blends seamlessly with its surroundings while offering a fresh modern take on living & entertaining. Step Inside to a soaring vaulted foyer and striking floating staircase that set the tone. The open-concept design flows effortlessly from the front living room with its dramatic overlook, to the heart of the home. The chefs kitchen has an 11-foot island, marble backsplash, and top-of-the-line appliances and separate side yard access to BBQ all make cooking and entertaining a joy. The adjoining dining space easily hosts large gatherings, while the family room with its Rumford wood-burning fireplace, oversized windows, and walkout-invites you to relax or entertain against the backdrop of a completely private backyard, lush and inviting year-round. Two bedrooms sit on the upper level, including a generous primary with a large walk-in closet and ensuite. The main floor office doubles perfectly as a third bedroom or den. The home also features a second full bathroom plus two powder rooms for convenience. The lower level continues the theme of smart design with a spacious laundry, a rec room complete with built-in Murphy bed for overnight guests, and plenty of accessible storage including a large crawl space for long-term essentials. Direct access from the two-car garage adds to everyday ease. From casual living to sophisticated entertaining, this home was designed to do it all-while keeping comfort, privacy, and style front and center. Come have a look for yourself! The sellers would consider a lease back for 3-6 months at $6500/mth. (id:61852)
Royal LePage Your Community Realty
431 Fourth Line
Oakville, Ontario
Your Once In A Lifetime Opportunity Is Here To Own This Ture Masterpiece Of Luxury Living. Welcome To 431 Fourth Line,A Palatial Custom Built Bungalow On Sprawling 0.83 Acres Lot & Boasting Over 10000 SF Living Space.Recent Top-To-Bottom Multimillion Dollars Reno Boasts Ceilings Ranging From 9 to 17 ft, Creating An Air Of Grandeur Throughout.Grand Foyer With 17 Ft Ceiling Leads To Meticulously Crafted Living Spaces. 4 spacious bedrooms With Primary Bedroom Retreat With Spa-Like Ensuite And 7 Designer Bathrooms Showcasing Italian Marble Tile, TAPS Faucets & Glass Enclosed Showers. High -End Finishes Including Custom Cabinetry,Luxury Italian Tile,Crown Molding And A Surround Sound System.A Gourmet kitchen With Top-Of-The-line Miele And WOLF Appliances. A Stunning Indoor Swimming Pool Complete With Sauna, Hot tub, And Italian Stone Detailing. The Formal Living & Dining Rooms Exude Elegance,While The Sunken Family Room Offers A Cozy Retreat With Gas Fireplace. The Professionally Finished Lower Level Is A Resort In Itself Offering A Full Bar, Wine Cellar, Fitness Centre, Home Theatre, And A Private Library. The Meticulously Landscaped Garden Is An Entertainers Dream With An Outdoor Kitchen, Premium Broil King BBQ, Gazebo With Fireplace And Multiple Lounge Area. Privacy And Security Are Ensured With An Automated Gate and By Fully Fenced.This Remarkable Property Located In One Of Oakville's Finest Neighborhood.Minutes To Top-Ranked Appleby College.Close To Go Train,Shopping And Highway Access. A Rare Property Offering Timeless Luxury And Strong Future Value. A Must See ! (id:61852)
Real One Realty Inc.
281 Mcgill Street
Mississauga, Ontario
This exquisite, fully renovated home offers over 3,000 sq. ft. of living space and is situated on a serene, child-friendly street. The renovated kitchen features sleek stainless steel appliances, while hardwood floors flow seamlessly throughout both the main and upper levels. The basement is a perfect retreat with a large recreation room, ELECTRIC FIREPLACE, 3-piecebath, and an additional bonus room that can serve as a bedroom, office, or gym. Step outside toa professionally landscaped front and backyard, complete with an irrigation system for easy maintenance. The backyard oasis includes decks and interlocks, creating the perfect space for relaxation or entertaining. With no expense spared, this home offers luxury, comfort, and convenience in every corner. (id:61852)
Royal LePage Signature Realty
15 Avalon Drive
Wasaga Beach, Ontario
BRAND NEW, NEVER BEEN LIVED IN *Sunnidale by RedBerry Homes, one of the newest master planned communities in Wasaga Beach. Conveniently located minutes to the World's Longest Fresh Water Beach. Amenities include Schools, Parks, Trails, Future Shopping and a Stunning Clock Tower that's a beacon for the community. Well Appointed Freehold Interior Unit Approximately 1,327 Sq. Ft. (as per Builders Plan). Features luxurious upgrades including: Stained Staircase Stringer & Railings with Upgraded Steel Pickets, Laminate in lieu of Tile in the Kitchen & Breakfast area, Laminate on the Second Floor (Non-Tiled Areas), Upgraded Kitchen Cabinets with Deep Upper Cabinet Above Fridge, Upgraded Kitchen Backsplash, Upgraded Silestone Countertop throughout Kitchen, Primary Bathroom & Main Bathroom with Undermount Sink, and Upgraded Primary & Main Bathroom Cabinets. Entry Door from Garage to House. Extra Wide and Deep Lot Includes Direct Access to Backyard through the Garage. Full Tarion Warranty Included. (id:61852)
Intercity Realty Inc.
70 Medland Crescent
Toronto, Ontario
You were made for Medland! Welcome to magical Medland. Beautiful, fully updated semi-detached family home with 2 car parking. Open plan main level with gas fireplace, powder room, a convenient mudroom adjacent to the backdoor and an elegant kitchen with delicious, creamy Zellige tiles. Tons of light upstairs from the oversized skylight in hallway at the centre of the bedroom level. Finished basement with additional entertainment zone, another full bathroom and potential for 4th bedroom. Seconds to High Park, Bloor West and the Junction and all the green space, play areas, restaurants, food shops and lifes conveniences at your doorstep. Made for it. Mad for it. Just come and get it. (id:61852)
Sage Real Estate Limited
1049 Cedar Grove Boulevard
Oakville, Ontario
Situated on a quiet cul-de-sac in Morrison, this Gren Weis designed, Hallmark-built Detached residence offers 5,687sqft (3745+1942sf bsmt) of luxury across three spacious levels, including 4 bedrooms and 5 bathrooms. Cedar shake exterior, copper accents, and lush professional landscaping create a unique curb appeal in one of Oakville's most sought-after enclaves. Sitting on a quiet family friendly street, spacious garage parks 2 cars, and long driveway with no sidewalk! The interior detail blends timeless elegance with family functionality. The chefs Kitchen features premium appliances, custom cabinetry, and walk-out to a private, covered rear patio perfectly paired with a vaulted Family Room rich in character, natural light, and coffered ceilings. Formal living and dining rooms flow seamlessly for refined entertaining, while a main floor Office offers a private workspace. Upstairs, all bedrooms feature their own ensuite bathrooms, with the primary suite boasting a private balcony, expansive walk-in closet, and a spacious spa-inspired bath. Thoughtfully spaced secondary bedrooms ensure comfort and privacy for family and guests. The fully finished lower level is designed for relaxed living and recreation complete with a retro-style bar, fireplace, gym, fourth bedroom, and 3-piece bath. Close to top-rated schools including New Central (JK-6), Maple Grove (Gr 7-8), Oakville Trafalgar High School, E.J. James Public School (French Immersion), and esteemed Appleby College. Minutes to the QEW, Oakville GO Station, and Gairloch Gardens. Move-in ready! Minutes to the QEW, Oakville GO Station, and Gairloch Gardens. Move-in ready! (id:61852)
Bay Street Group Inc.
9 Earl Street
Mississauga, Ontario
****[Streetsville Gem | ~3760 sqft above ground + fully radiant heated basement Rough-in (~2721 sqft) | 4 upper-level bedrooms all w/ heated floor ensuites | Main level in-law suite w/ side entrance | Elevator to all 3 levels | Dual kitchens w/ Wolf & Sub-Zero | Home theatre w/ 135 silver screen + 9.2 surround sound | Dual furnaces, ACs & HRVs | Heated driveway rough-in | 2 balconies + terrace | Smart home features | 50 x 178 ft lot]****. WELCOME to 9 Earl Street a custom-built, tech-savvy residence on an impressive 50 x 178 FT LOT in Streetsville, Mississauga. A showcase of craftsmanship and luxury, this home features an 8-FT HIGH SMART ELEVATOR servicing all levels, SYNTHETIC SLATE ROOF, INDIANA LIMESTONE FACADE, and exterior 20MM PORCELAIN Tiles. [MAIN LEVEL] boasts a front living/dining room, MAIN FLOOR IN-LAW SUITE WITH PRIVATE SIDE ENTRANCE + FULL BATHROOM, plus dual kitchens with WOLF/SUB-ZERO APPLIANCES, walk-in pantry, pot filler, LED-LIT CABINETRY, and 16-FT ALUMINUM SLIDING DOORS opening to a serene yard with BBQ gas line. [UPSTAIRS] features 4 SPACIOUS BEDROOMS, each with a HEATED FLOOR ENSUITE, plus 2 BALCONIES AND A LARGE TERRACE. The PRIMARY SUITE offers double-door entry, a LARGE BALCONY overlooking backyard, a walk-in closet, and spa-like bath with steam shower rough-in, smart toilet, skylight, and soaker tub. [BASEMENT] The ~2721 SQFT WITH RADIANT HEATED BASEMENT ROUGH-IN offers a sleek wet bar (granite counters, LED cabinets, wine fridge, dishwasher), massive REC room, GYM AREA, BEDROOM WITH ENSUITE + LAUNDRY ROUGH-IN, and a HOME THEATRE with 135 SILVER SCREEN, EPSON 4K PROJECTOR, and 9.2 DENON SURROUND SYSTEM. [EXTRA FEATURES]: 26 IN-CEILING SPEAKERS, DUAL FURNACES, ACS, HRVS, smart switches (Lutron), CENTRAL VAC W/ RETRACTABLE HOSES, 2 Ecobee thermostats, smart garage opener, EV CHARGER ROUGH-IN, 200 AMP PANEL, GOVEE LEAK SENSORS, and EUROPEAN TILT & TURN ALUMINUM WINDOWS throughout. (id:61852)
The Agency
124 Ritchie Crescent
Springwater, Ontario
Welcome to 124 Ritchie Crescent, where refined design meets peaceful country charm. This beautifully crafted bungalow by Still Homes backs onto endless acres of farmland, offering privacy and breathtaking views. With over 2,300 sq. ft. of thoughtfully finished living space, this home blends luxury, comfort, and style. The main level features two spacious bedrooms, two full bathrooms, and convenient main-floor laundry. The finished lower level adds a third bedroom, a full bath, and a home office that can easily function as a fourth bedroom. With direct access from the garage, the basement is ideal for in-laws or extended family. Upgrades throughout include engineered hardwood floors, smooth 9' ceilings with pot lights and designer fixtures, a fireplace with built-in shelving, and a custom 12' x 8' patio door that frames the open farm views. The foyer, bathrooms, and laundry area feature upgraded ceramic tile, and the trim and window casings have all been upgraded. The kitchen is a showpiece with quartz counters, white shaker cabinetry, a farmhouse sink, tiled backsplash, under-cabinet lighting, a gas range, chimney hood fan, stainless steel Maytag appliances, and a water line to the fridge. Downstairs, you'll find luxury vinyl floors, smooth ceilings, cinema pot lights, and a spa-like bathroom with heated tile and a glass shower. If you're looking for a move-in-ready home with top-tier finishes and peaceful surroundings, this one is a must-see. (id:61852)
Century 21 B.j. Roth Realty Ltd.
22 Jade Crescent
Brampton, Ontario
Immaculate, Spacious, 3 bedroom Semi With Fully Finished Huge Basement with 2 Separate Entrances, Extra Kitchen, Above Grade Windows and a Renovated Full Bathroom! The Front Steps And Landing Have Been Rebuilt and Improved and Leads You To a Luxury Upgraded Front Door. As You Enter The Main Floor You Will Be Pleasantly Welcomed With Gleaming Hardwood Floors, Lovely Formal Dining Room, A Large Eat-in Kitchen With Backsplash, Double Sink, Pull Down Faucet and Two Good Sized Windows! The Bright Sizable Living Room is Equipped With Large Windows Offering Loads of Natural Light! The Main Floor Bathroom Has Also Been Renovated! This Well Kept Home Offers Great Sized Bedrooms Especially The Primary Which All Have Beautiful Hardwood Floors. The Home Boasts a Massive Pie Shaped Lot (One of the best on the street!) and also a Huge Double Car Garage! This Carpet Free Pride of Ownership Home Has Loads Of Potential For Your Growing Family! Situated on a Quiet, Mature, Family Friendly Street, Near All Amenities including Schools, Walking Paths, Parks, Community Centres and a Abundance Of Nearby Shopping and Dining Options. Minutes to The Hospital, The Highway, The Go Train and Bramalea City Centre. Steps To Transit and Walking distance to The Famed Professor's Lake! The Roof is Approx. 7 Years Old. Don't Miss Out! Treat Your Family To This Fantastic Home! (id:61852)
Cityscape Real Estate Ltd.
272a Beta Street
Toronto, Ontario
Welcome to this STUNNING semi-detached showstopper in the heart of coveted Alderwood - loaded with every bell and whistle you could ask for. Thoughtfully designed and masterfully built, this custom home blends sleek modern style with smart, everyday functionality. At its heart, the chef's kitchen steals the spotlight with quartz countertops, a genuine marble backsplash, and top-of-the-line Jenn-Air stainless steel appliances. Custom millwork, pot lights, oversized windows, and a seamless open-concept layout makes the main floor as beautiful as it is functional. Natural light pours into the living room through Hunter Douglas dressed windows, striking the perfect balance of privacy and style. Upstairs, you'll find two oversized bedrooms with custom built-in closets, plus a primary suite designed as your own private retreat -complete with a spacious walk-in closet and a spa-inspired 5-piece ensuite. The laundry area is cleverly hidden behind sleek wood-paneled cabinetry right outside the primary for ultimate convenience. The finished basement offers endless versatility whether its a cozy rec room, a kids play zone, a home gym, or an office. It also includes an additional bedroom and a 3-piecebathroom. Out back, your private oasis awaits: a large deck with a custom pergola, perfect for backyard BBQs, plus a relaxing hot tub for those starry-night wind-downs. All of this in a family-friendly neighborhood known for its top-rated schools, lush parks, fantastic restaurants, and every amenity you could want. Book your showing today and get ready to fall in love. (id:61852)
Forest Hill Real Estate Inc.
2993 Gulfstream Way
Mississauga, Ontario
Unbeatable Location in the Heart of Winston Churchill & Lisgar. Step inside this charming and beautifully renovated home, fully upgraded from top to bottom with a brand-new kitchen and appliances, over $70K in upgrades, hardwood floors throughout & the whole house freshly painted. This home features 4 bedrooms (3+1) and 4 bathrooms. Just minutes to Lisgar GO Station, Hwy 401, Toronto Premium Outlets, Pearson Airport, Smart Centres Mississauga, and 50+ shops including Walmart, Longos, Superstore & Home Depot. Walking distance from Tim Hortons, Starbucks, TD, and RBC. Surrounded by top-rated schools Edenwood Middle School, Meadowvale Secondary, and Meadowvale Community Centre plus nearby lakes, trails, and parks. The chefs kitchen is a true showstopper, complete with marble countertops, built-in appliances including a wine fridge, and plenty of cabinetry for storage.The open-concept layout flows seamlessly into the dining and living areas, perfect for gatherings and everyday living. Enjoy your spacious private backyard oasis on a deep lot, featuring a beautiful private deck and a fully fenced backyard, surrounded by greenery with complete privacy from neighbours. Perfect for morning coffee, summer BBQs, or relaxing evenings outdoors. Income-Potential Property! The finished basement features a separate entrance, full kitchen, private laundry, and bathroom, offering an ideal in-law/guest suite. Upstairs also includes its own laundry for added convenience. Key Features: parking for up to 5 cars, heated insulated garage, new asphalt & concrete driveway (2025),fresh interior paint, updated kitchen counters & hardware, new sod, and roof (2019).This charming and beautiful home combines prime location, privacy, and income potential a rare find in Mississauga.The basement also has its own separate entrance, making it a full apartment suite with potential rental income of $2000+ per month.Perfect for downsizers, first-time home buyers, or investors everything at your door step. (id:61852)
Royal LePage Signature Realty
728 - 665 Cricklewood Drive
Mississauga, Ontario
An incredible opportunity to enter the market in one of Mississauga's most desirable neighbourhoods - Mineola! This bright and spacious, freshly painted, 2-bedroom, 2-bathroom condo townhouse offers 1,284 sq ft across two levels, plus a stunning sun-filled rooftop terrace. The open-concept main floor features pot lights and a modern kitchen with stainless steel appliances and a large pantry, overlooking the living/dining area. Upstairs, you'll find two generous bedrooms with double closets, including a primary suite with a private 4-piece ensuite. A separate 3-piece bath serves the second bedroom and guests. Enjoy outdoor living at its best on the expansive rooftop terrace, complete with gas BBQ hookup and water hose - perfect for entertaining. Located minutes from the lake, parks, trails, Port Credit, GO Station, QEW, schools, Community Centre, golf courses, and more. A perfect start for first-time buyers in a vibrant, connected community! (id:61852)
Royal LePage Real Estate Associates
21 Avalon Drive
Wasaga Beach, Ontario
BRAND NEW, NEVER BEEN LIVED IN Sunnidale by RedBerry Homes, one of the newest master planned communities in Wasaga Beach. Conveniently located minutes to the World's Longest Fresh Water Beach. Amenities include Schools, Parks, Trails, Future Shopping and a Stunning Clock Tower that's a beacon for the community. Well Appointed Freehold Interior Unit Approximately 1,474 Sq. Ft. (as per Builders Plan). Features luxurious upgrades including: Stained Staircase Stringer & Railings with Upgraded Steel Pickets, Laminate in lieu of Tile in the Kitchen & Breakfast area, Laminate on the Second Floor (Non-Tiled Areas), Upgraded Kitchen Cabinets with Deep Upper Cabinet Above Fridge, Upgraded Kitchen Backsplash, Upgraded Silestone Countertop throughout Kitchen, Primary Bathroom & Main Bathroom with Undermount Sink, and Upgraded Primary & Main Bathroom Cabinets. Entry Door from Garage to House. Extra Wide and Deep Lot Includes Direct Access to Backyard through the Garage. Full Tarion Warranty Included. (id:61852)
Intercity Realty Inc.
152 Bean Street
Minto, Ontario
Finoro Homes has been crafting quality family homes for over 40 years and would love for your next home to be in the Maitland Meadows subdivision. The TANNERY A model offers three distinct elevations to choose from. The main floor features a welcoming foyer with a closet, a convenient 2-piece bathroom, garage access, a spacious living room, a dining room, and a beautiful kitchen with an island. Upstairs, you'll find an open-to-below staircase, a primary bedroom with a walk-in closet, and 3-piece ensuite bathroom featuring a tiled shower, a laundry room with a laundry tub, a 4-piece bathroom, and two additional bedrooms. Plus you'll enjoy the opportunity to select all your own interior and exterior finishes! (id:61852)
Exp Realty
185 Bean Street
Minto, Ontario
TO BE BUILT! BUILDER'S BONUS $20,000 TOWARDS UPGRADES! Welcome to the charming town of Harriston a perfect place to call home. Explore the Post Bungalow Model in Finoro Homes Maitland Meadows subdivision, where you can personalize both the interior and exterior finishes to match your unique style. This thoughtfully designed home features a spacious main floor, including a foyer, laundry room, kitchen, living and dining areas, a primary suite with a walk-in closet and 3-piece ensuite bathroom, a second bedroom, and a 4-piece bathroom. The 22'7" x 18' garage offers space for your vehicles. Finish the basement for an additional cost! Ask for the full list of incredible features and inclusions. Take advantage of additional builder incentives available for a limited time only! Please note: Photos and floor plans are artist renderings and may vary from the final product. This bungalow can also be upgraded to a bungaloft with a second level at an additional cost. (id:61852)
Exp Realty
250 Mill Street N
Hamilton, Ontario
Welcome to 250 Mill Street North in the heart of Waterdown Village! Set on a spacious 61.87 by 145.93 ft corner lot, this detached two-storey home offers endless potential for renovators and builders alike. Featuring four bedrooms, one four-piece bathroom, and a bright sunroom, this property provides 1,843 sq. ft. of above-grade finished living space. Located steps from Mary Hopkins Public School and Waterdown Memorial Park, this rare opportunity sits among tree-lined streets filled with character homes. Enjoy the small-town charm of this sought-after neighbourhood while being close to all of Waterdown's growing amenities! (id:61852)
Revel Realty Inc.
Revel Realty Inc. Brokerage
131 Winston Castle Drive
Markham, Ontario
Welcome to This Bright and Spacious 2-Storey Detached Home Nestled in the Highly Desirable Berczy Neighbourhood of Markham, Just Steps from Top-Ranked Schools, Parks, and Local Amenities. This Property Offers a Double Garage And 3 Driveway Parking.Step Into a Bright, Open-Concept Main Floor With Gleaming Hardwood Flooring Throughout. The Spacious Living and Dining Rooms Now Boast a Smooth Ceiling with New Potlights, Creating a Modern, Elegant Ambiance. The Inviting Family Room Features a Gas Fireplace and Overlooks the Backyard. The Upgraded Kitchen Includes Granite Counters, New Stainless Steel Appliances (Fridge, Stove, Dishwasher, Exhaust), and an Eat-In Breakfast Area With a New Patio Door (2025) Leading to the Fully Fenced Backyard Perfect for Outdoor Gatherings.Upstairs, Discover Four Generously Sized Bedrooms, Each with Large Windows and Ample Closet Space. The Primary Suite Offers a Walk-In Closet and a Luxurious 5-Piece Ensuite. The Additional Bedrooms Are Ideal for Family, Guests, or Home Office Use, and Are Serviced by a Well-Appointed 4-Piece Bathroom.Additional Highlights Include Fresh Paint Throughout, New Light Fixtures, an Unfinished Basement with Shelving in the Cold Room, and Regularly Maintained Windows for Peace of Mind. Major Mechanical Updates Include: New Roof (2016), New Furnace (2022), And New Air Conditioning (2022).Located Near Kennedy Rd & Major Mackenzie Dr, This Home Offers Easy Access to Top-Ranked Schools, Parks, Library, Shopping, and Transit. A True Turnkey Opportunity in One of Markhams Most Prestigious Family-Friendly Communities! (id:61852)
Anjia Realty
54 Walter Proctor Road
East Gwillimbury, Ontario
Welcome To 54 Walter Proctor Rd , A Beautifully Upgraded 3-Bedroom Traditional Townhome Located In The Sought-After East Gwillimbury Community! This Home Features Numerous Upgrades Completed In 2025, Including Fresh Paint, Backsplash, Range Hood, Lighting Fixtures, And Hardwood Flooring. Additional Builder Upgrades Include Elegant Iron Stair Railings And Granite Countertops In The Kitchen And Bathrooms, Adding Both Function And Luxury. The Main Floor Boasts An Open-Concept Layout, With A Combined Living And Dining Area. The Chef-Inspired Kitchen Features An Extended Centre Island And A Sun-Filled Breakfast Area That Overlooks And Walks Out To The Private Backyard, Ideal For Gatherings And Outdoor Enjoyment. On The Second Floor, You Will Find Three Generously Sized Bedrooms, Including A Spacious Primary Suite With A Walk-In Closet And A Luxurious 5-Piece Ensuite. Unbeatable Location! Just Minutes Drive To East Gwillimbury GO Station, Hwy 404, Upper Canada Mall, Schools, Parks, Conservation Areas, And More! Dont Miss This Opportunity To Own A Stylish And Move-In Ready Home In A Growing, Family-Friendly Neighborhood! (id:61852)
Bay Street Integrity Realty Inc.
321 - 88 Colgate Avenue
Toronto, Ontario
Fabulous "Showcase lofts"! 2 bed, 2 bath gem in the heart of prime Leslieville and the best-priced unit with parking and locker in a long time! This sun-soaked, south-facing suite features a gorgeous exposed brick feature wall, smooth 9ft ceilings, and laminate floors throughout. The open-concept kitchen is equipped with a gas stove, white stone countertops, an undermounted oversized sink and ample storage making it as functional as it is stylish. Enjoy beautiful treetop views and an oversized balcony with electrical outlets! Perfect for al fresco dining on warm summer nights. Spacious primary suite with his & hers closets, a luxurious 4-piece ensuite featuring a deep soaker tub, plus a second bedroom and an additional modern 3-piece bath with a glass shower enclosure. There's also a convenient front entry storage area and coat closet. Building amenities are second to none, enjoy a world-class gym, party room, 24 security, bbqs in the back courtyard and more. Just steps from the best part of Queen St E, you're in the beating heart of Leslieville with shops, cafés, restaurants, and transit at your doorstep. (id:61852)
RE/MAX Hallmark Realty Ltd.
