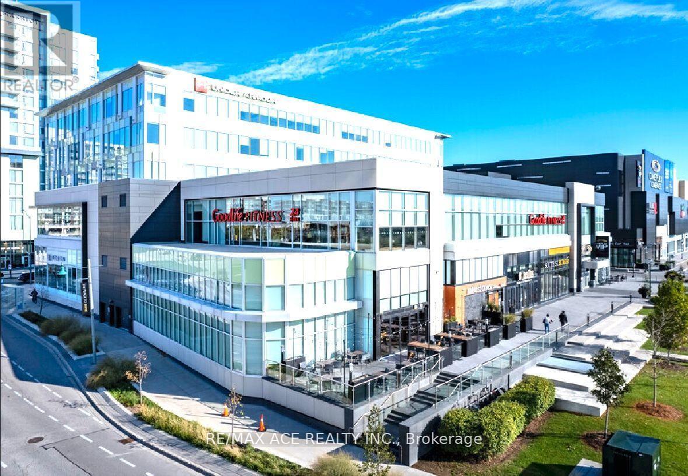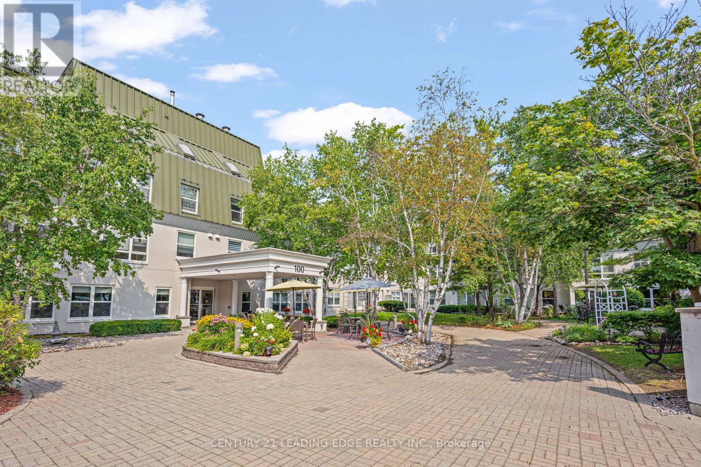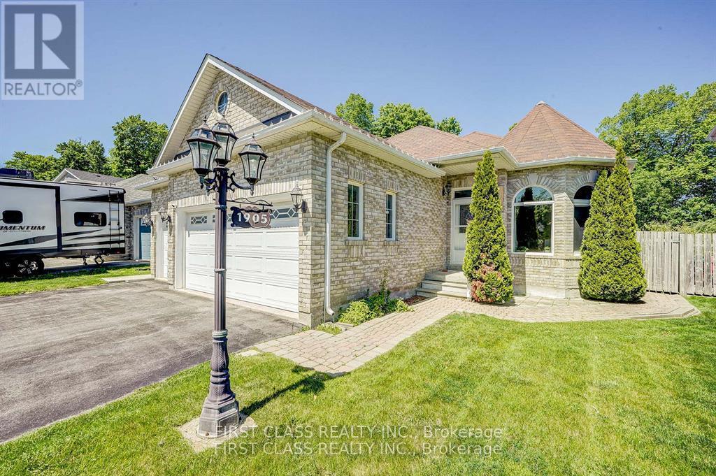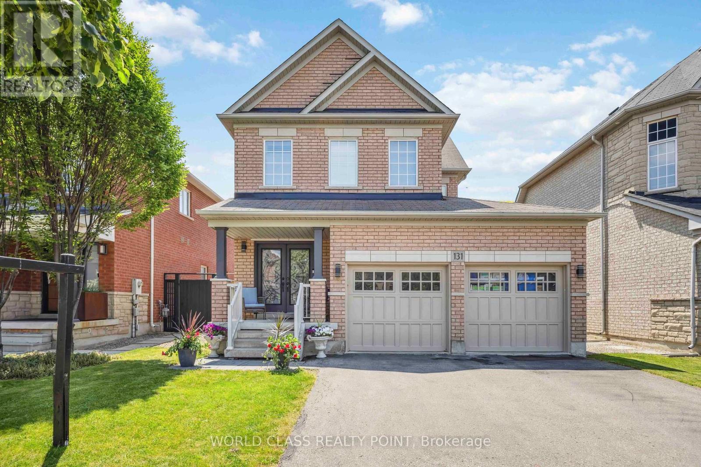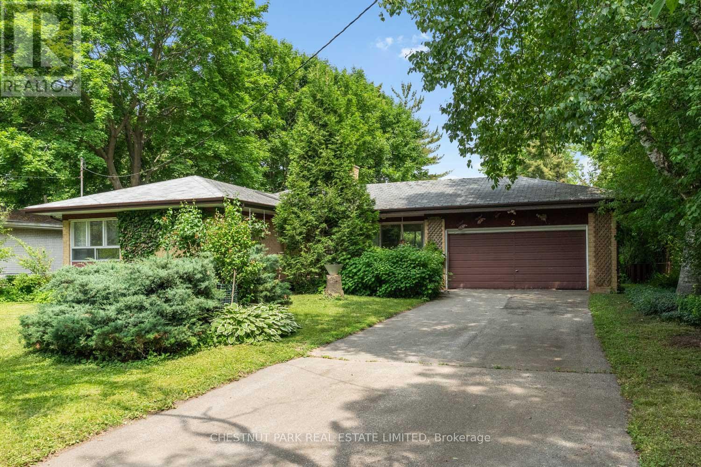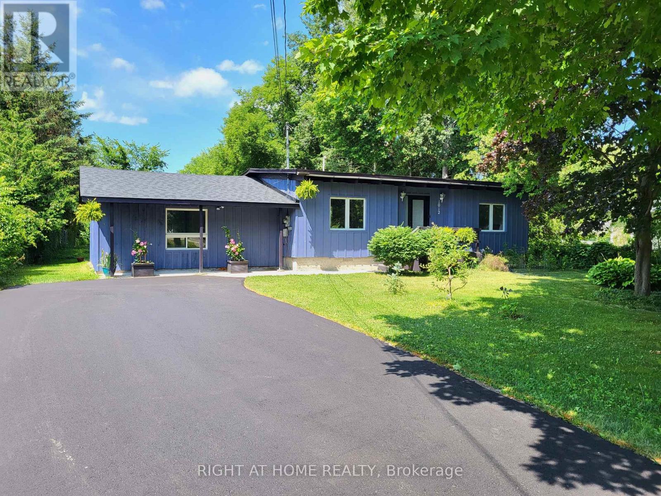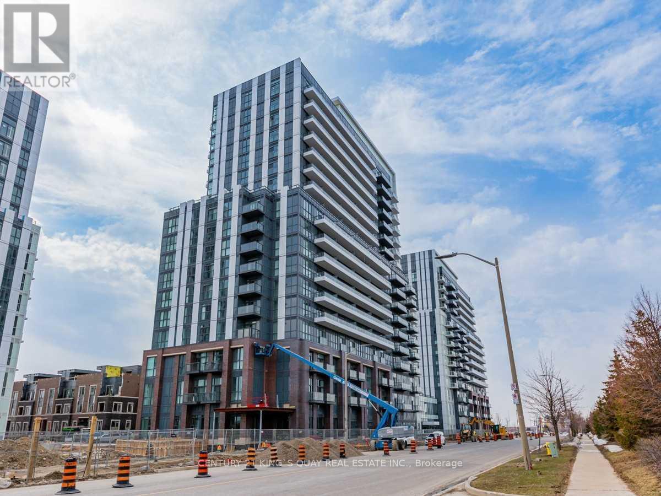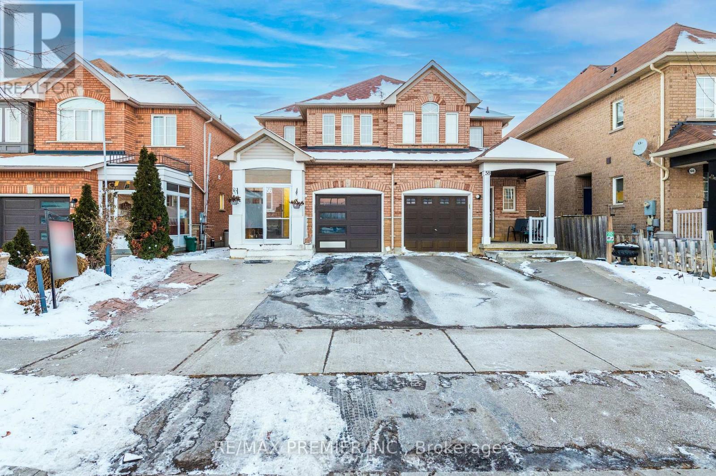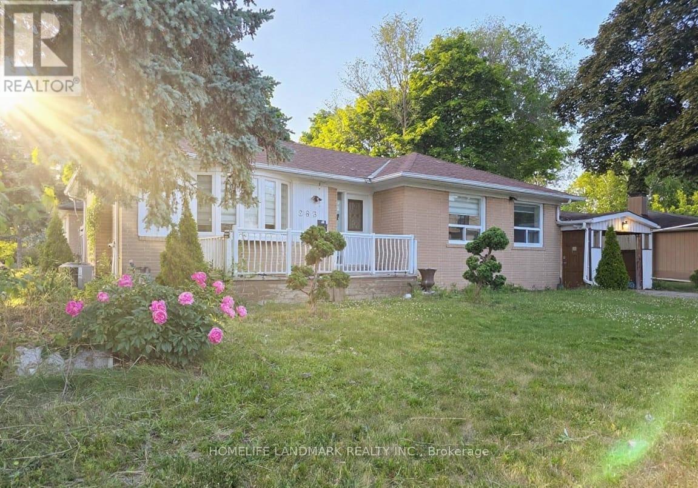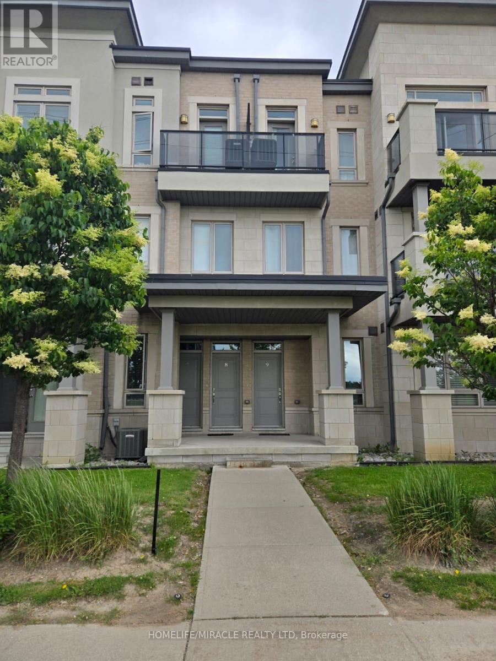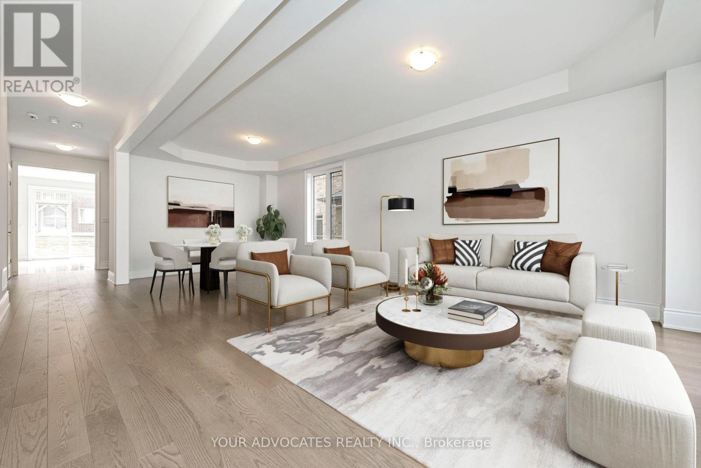302 - 169 Enterprise Boulevard
Markham, Ontario
High Quality Private Furnished Office Located In Prime Downtown Markham. Access To Boardroom, Reception, And Greeting Area. Direct Access to GoodLife Fitness, Movie Theatre, And Restaurants. Easy Access to Highway 407 And 404 And Minutes Away From Pan-Am Centre. Office Use Only And Shared With Other Professionals. Heated Underground Parking With 24/7 Security. One Or More Offices Available For Lease. (id:61852)
RE/MAX Ace Realty Inc.
120 - 100 Anna Russell Way
Markham, Ontario
Welcome to this beautifully maintained 900 sq ft Crocus model in the highly desirable Wyndham Gardens, offering bright, spacious living in a vibrant 55+ community. This thoughtfully designed unit features a generous, updated galley kitchen with ample cabinetry, counter space, and a convenient pass-through to the living area. The open-concept living and dining room includes a cozy fireplace and overlooks the inviting solarium, ideal for relaxing or entertaining guests. The sunlit primary bedroom boasts a walk-through closet leading to a stylish semi-ensuite bath, complete with a walk-in shower and dual shower heads. Step outside to enjoy your own private patio and garden, a rare and tranquil outdoor retreat. Additional features include a large walk-in storage closet and convenient in-suite laundry. Perfectly located just steps from transit, parks, and all the charm and amenities of Main Street Unionville. (id:61852)
Century 21 Leading Edge Realty Inc.
Main - 1905 Webster Boulevard
Innisfil, Ontario
Only Main Floor for lease, Minutes from Lake Simcoe, backing onto serene greenbelt. Beautifully maintained bungalow features 9' ceilings, hardwood floors, a bright eat-in kitchen with granite counters, newly stainless steel appliances, walkout to a 14x32 deck ideal for entertaining .Enjoy a private backyard, newly renovated washrooms. (id:61852)
First Class Realty Inc.
131 Lormel Gate
Vaughan, Ontario
Welcome to this beautifully maintained and freshly painted detached home in the prestigious Vellore Village community of Vaughan. Situated on a 40-foot frontage lot, this 3+1-bedroom, 4-bathroom home offers a functional layout, tasteful upgrades, and versatile living spaces for families of all sizes. A charming front porch leads to a double door entry and a welcoming foyer with a closet. Inside, you'll find wood floors throughout, California shutters, and a striking spiral oak staircase. The main floor features a formal dining room, a cozy living room with a gas fireplace, and a well-appointed kitchen with stainless steel appliances and a separate breakfast area that walks out to the deck and fully fenced backyard - ideal for entertaining. The main floor laundry room includes full cabinetry and provides direct access to the double garage, which features a garage door opener. The driveway accommodates 3 vehicles, with space for 2 more in the garage. Upstairs, there are three spacious bedrooms, each with ceiling fans. The primary suite offers a 6-piece ensuite bathroom and a walk-in closet with built-in organizer. A 5-piece main bathroom with double sinks serves the additional bedrooms. A small open study area on the second floor is ideal for a home office or reading nook. The professionally finished basement features a separate entrance, a large recreation room, a kitchen with built-in cabinetry and abundant storage, and a 4-piece bathroom. There's also a cold room, making the space perfect for in-laws, guests, or potential rental income. Located just minutes from Highway 400, big box stores, schools, parks, and public transit, this home offers a rare combination of comfort, space, and convenience in one of Vaughans most desirable neighborhoods. (id:61852)
World Class Realty Point
5907/5901 Lakeshore Road
Whitchurch-Stouffville, Ontario
Nestled in a peaceful and private lakeside community, this fully updated two-bedroom home offers a rare blend of modern comfort, natural beauty, and future potential. With stunning views of the lake from your front porch and access to serene outdoor living, this turnkey property is ideal for those seeking year-round living, a weekend escape, or a smart investment. Inside, the home has been thoughtfully renovated with stylish finishes, a modern kitchen, upgraded bathrooms, and bright, open-concept living spaces perfect for entertaining or relaxing. Both bedrooms are generously sized, with large windows that capture the tranquil surroundings. Set on a spacious lot, the property also presents an incredible opportunity for future development. With preliminary severance potential for a second lot, this is a prime chance to build a second home, guest cottage, or to invest in the area's growing real estate market. Located in a small, close-knit community known for its quiet charm and natural surroundings, this is lakeside living at its best, with the bonus of a smart investment for the future. Don't miss out on this unique offering! (id:61852)
Engel & Volkers Toronto Central
2 Gallacher Avenue
Richmond Hill, Ontario
First time offered to the market since 1963, when built for original owners. This home is constructed with the potential to add a second floor with a steel structure in place from inception. Situated on a quiet street and a beautifully treed 75 x 200 ft rectangular shaped lot with lovingly curated gardens. Within walking distance of the East Humber Trail system and many amenities including with the many shops and restaurants on Yonge St. Within an hour or less drive to Toronto or take the GO train in from either the King, Gormley, or Bloomington Stations. nearby to many-top-tier schools including The country Day School, Villanova College, Seneca College, St. Andrew's College, and more. This property is undeniably special, much admired, and ready for the next owner. (id:61852)
Chestnut Park Real Estate Limited
1012 Goshen Road
Innisfil, Ontario
Amazing opportunity to own a fully renovated Bungalow situated on a beautiful mature lot 75X200 located in the Heart Of Innisfil. Prime Location Close To All Amenities; mins. to Innisfil Beach, shopping, schools, Community Centre and New Development. New hardwood floors, gourmet kitchen with Quartz Countertop- S/S Appliances, pot lights throughout, large Primary Rooms, Roof (2022), A/C (2022), Asphalt Driveway - Parking up to 7 Cars. Over 150K Spent On Upgrades- Versatile layout with separate Family Room that can be easily converted to a 4th Bedroom or short term rental lower level for maximum income potential. Gem Of A Property- Your Opportunity To Own and enjoy now, while gaining long term appreciation on a Premium Lot, In Booming Innisfil! **EXTRAS** S/S Fridge, S/S Range, S/S Dishwasher (All Samsung) Washer & Dryer. All Elf, window coverings (id:61852)
Right At Home Realty
101 - 38 Honeycrisp Crescent
Vaughan, Ontario
Newer Building Next To Ikea - 1 Bedroom , Facing North. Open Concept Kitchen Living Room, En suite Laundry, Stainless Steel Kitchen Appliances. Engineered Hardwood Floors, Stone Counter Tops. Amenities: The-Art Theatre, Party Room, Fitness Center, Lounge And Meeting Room, Guest Suites, Terrace With Bbq Area And Much More. Just South Of Vmc Centre Station York U, Seneca College York Campus 7-Minute Subway Ride Away. (id:61852)
Century 21 King's Quay Real Estate Inc.
56 Tahir Street
Vaughan, Ontario
High Demand Area, Two Storey, Three Bedrooms Semi Detached House With Separate Side Entrance, Finished Basement Apartment. Main House containing Living Room, Kitchen, Breakfast, Powder Room, And Three Bedrooms Upstairs. Big Backyard, Huge Driveway, Near Hospital AND Hwy, Good For First Time Home Buyer, Potential For Rental INCOME FROM Basement ADDING EVEN MORE VALUE TO THIS ALREADY IMPRESSIVE PROPERTY. Don't Miss The Opportunity To Own This Beautiful, Well Maintained Home In One Of Bradford's Most Desirable Areas! (id:61852)
RE/MAX Premier Inc.
283 Paliser Crescent S
Richmond Hill, Ontario
An Excellent bungalow features 'Two Separate Driveways' On Large Corner Lot. One large enclosed parking and 5 additional parking spaces without sidewalk. In Bayview Secondary School & Our Lady Queen of the World Catholic Academy boundary, close to Richmond Hill Montessori School, Lauremont School (formerly TMS), walking distance to GO-Station. Easy access to 404 and 407, Hillcrest mall and parks. Within 5 minutes to several big chain grocery stores. 7 Minutes to Mackenzie Health Hospital. Backyard Gas BBQ line installed, gas range and stainless steel appliances. Non Smoker home, 3 bedrooms on main floor and 3 bedrooms on the basement. Updated window blinds on main floor. Viewing will be available starting from June 21. (id:61852)
Homelife Landmark Realty Inc.
8 - 9601 Jane Street
Vaughan, Ontario
Welcome to this Beautiful, Well-Maintained, bright and spacious Condo Townhouse in the heart of Maple. Featuring 9-foot ceilings, this cozy and inviting home offers 2 bedrooms, 2 bathrooms, and walkouts to a balcony from both the living room and the primary bedroom. Conveniently situated close to all major amenities, including banks, restaurants, Cortellucci Vaughan Hospital, Highways 400 & 407, Vaughan Mills, Maple Auto Mall and Canada's Wonderland-right across the street! A perfect opportunity for comfortable living in a vibrant, sought-after neighborhood. (id:61852)
Homelife/miracle Realty Ltd
29 Plank Road
Bradford West Gwillimbury, Ontario
Welcome to this stunning detached home in highly sought-after Bond Head, offering 2,923 sq ft of luxurious living space. Featuring 4 spacious bedrooms, each with its own private ensuite, this home is perfect for growing families or those who love to entertain. Situated on a premium extra-deep lot with no sidewalk, enjoy added privacy and ample parking. The separate side entrance adds potential for future income or in-law suite. Designed with elegance in mind, this home boasts smooth ceilings and hardwood flooring throughout, along with an upgraded kitchen perfect for the modern chef. Central vacuum included for added convenience. A true gem not to be missed! (id:61852)
Your Advocates Realty Inc.
