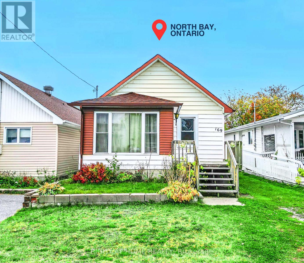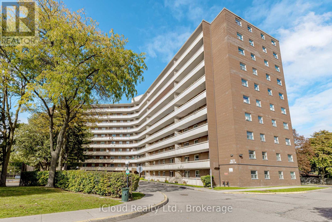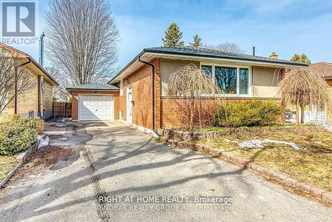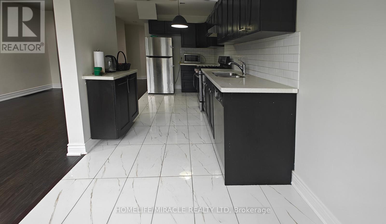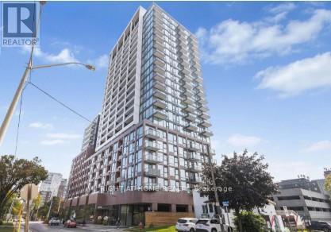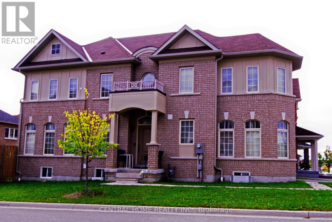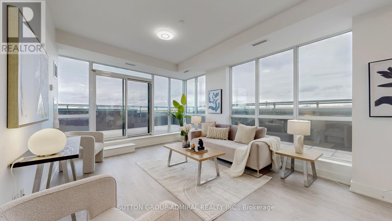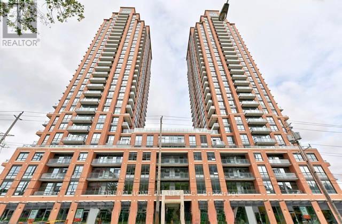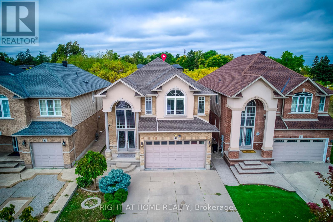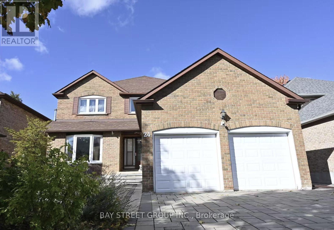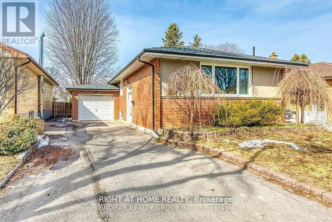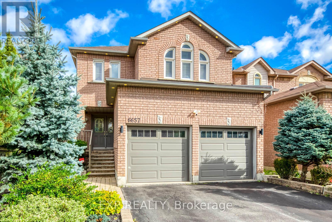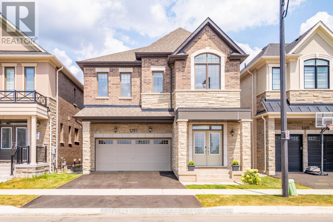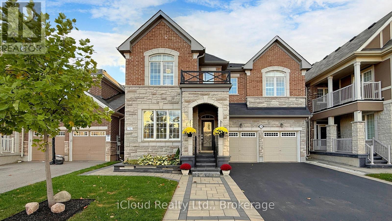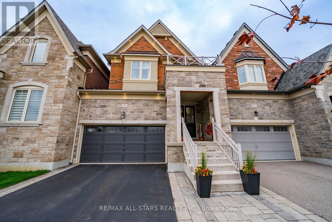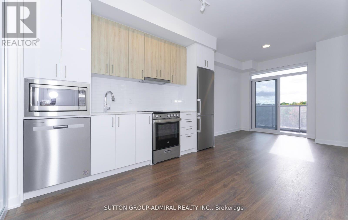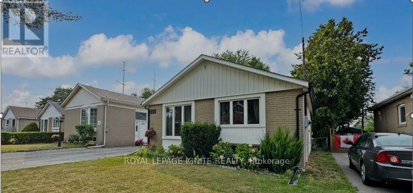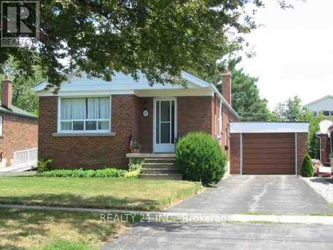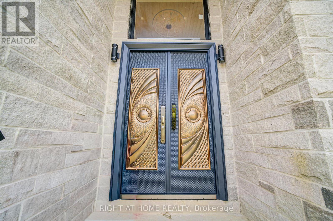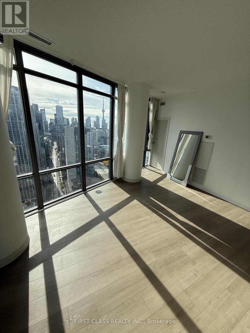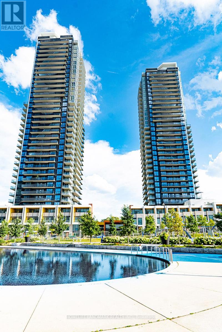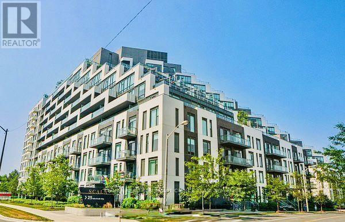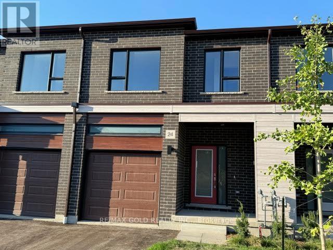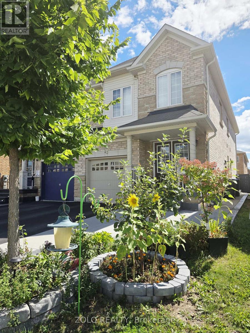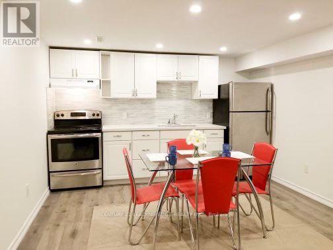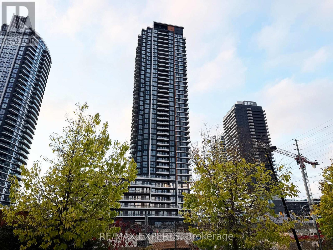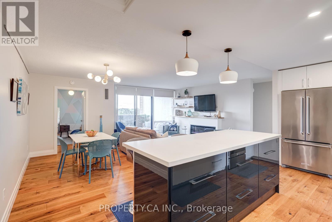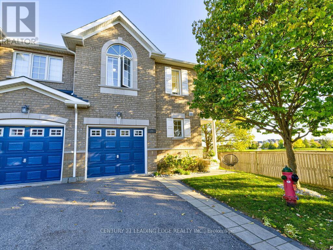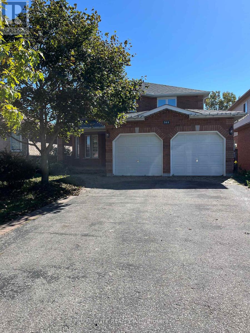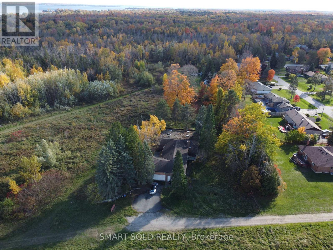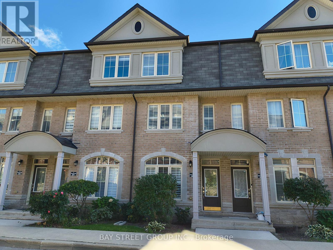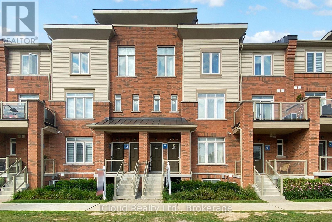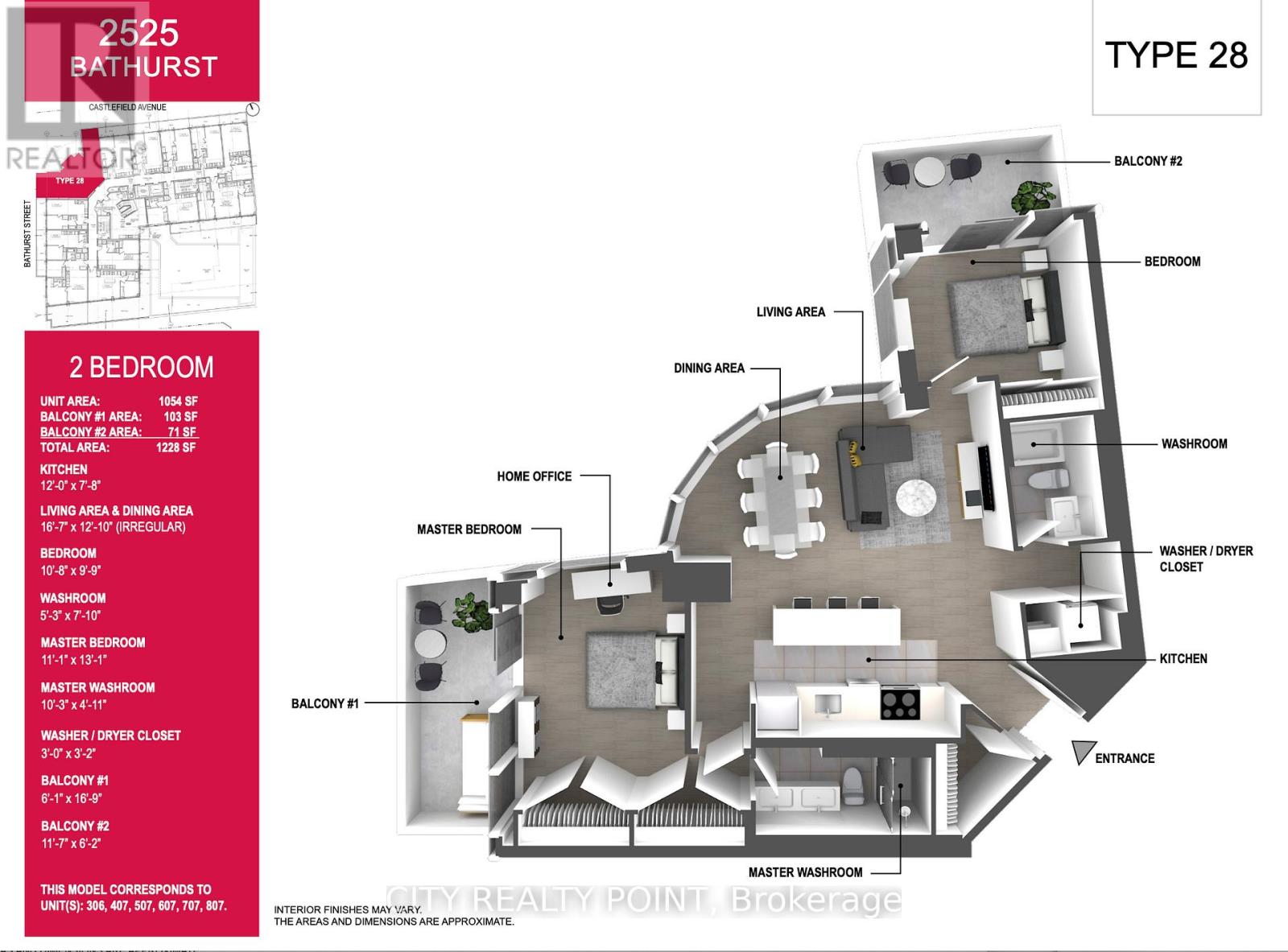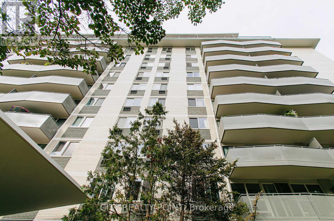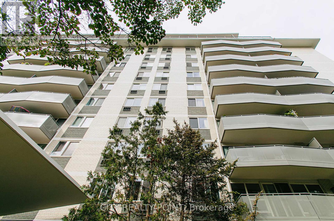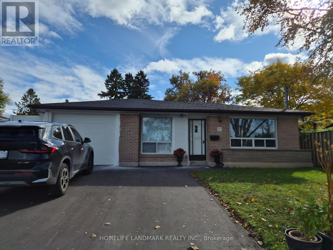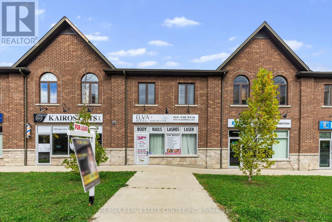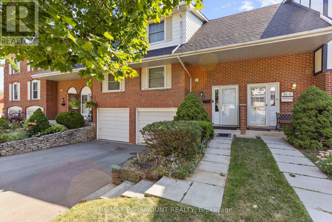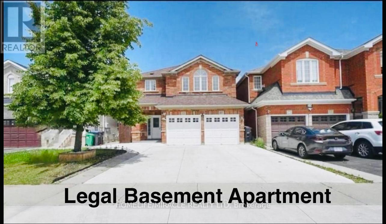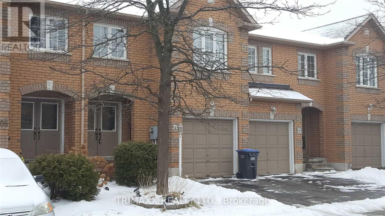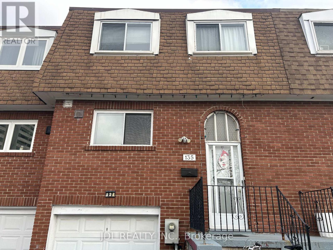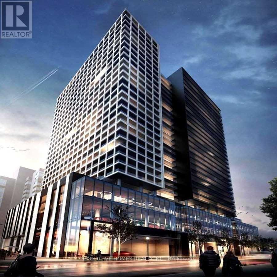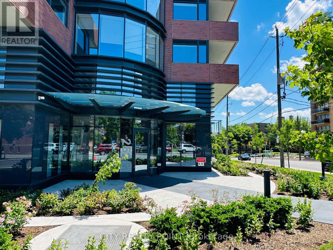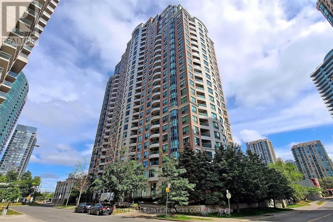169 Princess Street E
North Bay, Ontario
Welcome to 169 Princess Street East, located in the heart of North Bay. This 2-bedroom bungalow has ton of potential. Perfect for first-time home buyers or investors.This home features a new kitchen with modern appliances, front and rear decks, and a 12' x 20' garage suitable for parking or storage, plus an additional storage shed. Recent updates include roof shingles (approx. 2 years old), most windows, kitchen flooring, and a furnace. The home is equipped with a 100-amp electrical panel and sits on a full basement with two small partially finished storage rooms and additional unfinished space. While move-in ready, a few areas such as the flooring, paneled walls, and tiled ceilings offer an opportunity for light TLC and personalization. Zoned R-3, this property provides flexibility for future use or expansion - an excellent opportunity to own a solid, upgraded home in a central and convenient North Bay location. (id:61852)
Right At Home Realty
502 - 3577 Derry Road E
Mississauga, Ontario
**Immaculately Kept** Move in Ready, Big Size : 3 Bedrooms, 2 Full Washrooms, Desirable Functional Size Great Room: Living, Dining Kitchen Area with New Flooring: W/O to Long Balcony adds Outer Space Showing Great Views of East Toronto, Hwy 427. Open Concept Kitchen with Granite Countertops, Center Island; Good Sized Kitchen with High-End SS Appliances New Counter Depth DD Wi-Fi 36' SS Fridge (2025) W/ ice and Water Dispenser, Autofill Pitcher, SS Stove 2024, Built in SS Microwave, Dishwasher. Ensuite Laundry W/ Front Load Washer/Dryer. Highly Sought After Area In Mississauga; Recently Upgraded N/ Paint, New Living Area Floors New Light Fixtures, New Replaced Windows and Patio Door. Many Common Element Amenities Include Outdoor Pool, Party Rm, Kids Play Rm, Saunas For Men and Women Separately. Minutes to Westwood Mall, Hwy 427, 401, Malton Go, Transit, Ample Visitor Parking, Don't Miss It!! Schedule Viewing today. (id:61852)
Ipro Realty Ltd
Basement - 24 Ludgate Drive
Toronto, Ontario
Spacious 2-Bedroom Basement Apartment Bright and well-maintained basement unit with plenty of natural light. Includes 2-car parking on the driveway. Conveniently located within walking distance to schools, shopping plaza, public transit, and all other amenities. Move-in ready show with confidence! (id:61852)
Right At Home Realty
6 September Place
Brampton, Ontario
This charming family townhome boasts 3 bedrooms and 3.5 bathrooms, situated on a serene ravine lot in a quiet neighborhood. The main floor features an open concept design with a spacious great room, Kitchen counter top are fully upgraded The functional kitchen is equipped with modern appliances, ample cabinet space, and a convenient breakfast area that seamlessly integrates with the dining space and accesses the deck. The expansive master bedroom includes a walk-in closet and a 4-piece ensuite with a relaxing soaker tub. Two additional spacious bedrooms feature generous closets. separate laundry facilities and a FINISHED WALKOUT BASEMENGT with a 3-piece bath +4TH BEDROOM AND KITCHEN provide added convenience With ravine lot,+ (Add rental income). Close to top rated school. This property presents an excellent opportunity for first-time buyers or investors. The seller is willing to negotiate a lease agreement for $3500.00 per month. Don't Miss It. Virtual staging in house (id:61852)
Homelife/miracle Realty Ltd
#906 - 27 Korda Gate
Vaughan, Ontario
Welcome to The Fifth at Charisma by Greenpark! Experience modern living in this Brand New, never lived in 1-Bedroom, 1-bath Condo featuring 1 parking space and 1 Locker. Enjoy Floor to Ceiling Windows with a West-facing, unobstructed view, filling your home with beautiful natural light. The open-concept layout offers contemporary finishes, smooth ceilings, and a sleek modern kitchen with quartz countertops and full-size stainless steel appliances. Perfectly located in the heart of Vaughan at Jane & Rutherford, you're just steps from Vaughan Mills Mall, transit, dining, and entertainment. Residents enjoy resort-style amenities including: Conceirge, basketball/squash court, yoga room, games and billiards room, golf simulator, gym, theatre room, pool lounge, outdoor pool & terrace, multiple dining rooms, party room, and rooftop terrace and much more! (id:61852)
Right At Home Realty
25 Camilleri Road
Ajax, Ontario
1885 Sq. Ft. House Built ON 2020!!! Excellent Castle Looking design!!! Extra Large Living Room!!! Bright With Sunshine!!! Full Brick Detached 2 Story Home IN A Great Location & Desirable Community. Minutes Walk To Public School, Parks. Close To Shopping Plaza, Walmart, Super Centre, Metro, Starbauck, Tim Horton, Worship Places, Cineplex, Gym, Public Transit, Hwy 401 Hwy 407. (id:61852)
Central Home Realty Inc.
Ph11 - 7608 Yonge Street
Vaughan, Ontario
Rarely available, Unique Penthouse Condo, with wrap-around Terrace, available for lease. Prestegous Minto building with Yonge Street address, located in the heart of Thornhill, . Large 2+1 room, 2 washroom Condo, 1001 sqft, + Huge wrap-around deck offering unobstructed panoramic views in all directions. 1 designated underground parking spaces. Excellent layout: gourmet kitchen with gas range, premium appliances, custom countertops and backsplash, and a huge wrap-around private terrace with gas BBQ hookup and water faucet! Enjoy a luxurious lifestyle with top-tier amenities including a 2-storey gym, party room, 24-hour concierge, elegant lobby, calming water garden and ample underground visitor parking. (id:61852)
Sutton Group-Admiral Realty Inc.
1923 - 3270 Sheppard Avenue E
Toronto, Ontario
Breathtaking panorama city view! South-facing unit with plenty of natural light. Brand New.Modern Open-concept Kitchen W/ Full Size Stainless Steel Application. Spacious Living And Dining Area Plus A Versatile Den Ideal For Home Office. 9ft Ceilings , Parking And Locker Included.Prime Location Near TTC ,HWY 401, Shopping ,School, and Parks. (id:61852)
Dream Home Realty Inc.
38 Assisi Street
Hamilton, Ontario
This beautiful, carpet-free four-bedroom detached home is located at the end of a quiet court and offers over 2,500 square feet of well-designed living space, plus a finished basement. The main level features large windows, hardwood floors, and a bright, open layout with a cozy family room with a gas fireplace. The kitchen is clean and functional, with quality appliances, a pantry, and plenty of cabinet space. Upstairs, the spacious primary bedroom includes a four-piece ensuite and a walk-in closet, while the other bedrooms are generous in size and filled with natural light. The finished basement adds even more flexibility with a large bathroom and a second full kitchen, offering great space for extended family, guests, or extra living space. There is also potential to create a separate entrance. Outside, the poured concrete driveway fits four cars comfortably, and the backyard backs onto a peaceful green space, providing extra privacy. Laundry has been moved to the basement, but the original plumbing is still available upstairs for an optional second laundry area. This move-in-ready home offers comfort, space, and a great location close to schools, parks, and amenities. (id:61852)
Right At Home Realty
24 Beasley Drive
Richmond Hill, Ontario
Impeccably Maintained, Beautifully Updated Family Home in Prestigious Mill Pond Community. This Beautiful Home Offers Excellent Layout Featuring Very Well Appointed and Large Sized Living, Family and Dining Rooms, Renovated Washrooms. All Brick Exterior, $$$ Upgrades: Hardwood Flooring on Main & Upper, Pot Lights, Office on Main. Grand Open-To-Above Foyer with Soaring Openness. Oak Staircase W/Iron Pickets. Spacious Powder Room and Laundry Room on Main Floor. Family Size Kitchen with Updated White Cabinets and Granite Counter Tops, S/S Fridges, Gas Stove, B/I Oven & Microwave, Dishwasher, Backsplash, Centre Island, Large Breakfast Area. Huge Master w/ 5pc Ensuite, Sitting area. Generously Sized Bedroom with Renovated 4pc Ensuite, Two Walk-Outs to Private Backyard with Interlocking Patios(2022), Landscaped Front Yard with Interlocking Drive Way. Updated Hi-efficiency Furnace & Air Conditioning(2023) and Windows Through-out. Owned Hot Water Tank(2020) . Top Ranked School Zone (Pleasantville Public School, St. Theresa of Lisieux Catholic High with AP Program and Alexander Mackenzie High with IB and Art Program). Great Neighborhood!! Steps to Public Transit, Plaza and Schools, Close to Park, Millpond & Hospital. (id:61852)
Bay Street Group Inc.
Main - 24 Ludgate Drive
Toronto, Ontario
3-Bedroom Bungalow Upper Portion Only for Lease. Bright and spacious with lots of natural light. Includes 2-car driveway parking.Conveniently located within walking distance to schools, plaza, public transit, and all other amenities. Come show with confidence! (id:61852)
Right At Home Realty
6657 Meteor Court
Mississauga, Ontario
Stunning & Meticulously Maintained 2-Storey Detached Home On A Quiet, Child-Safe Court In A Great Family Neighbourhood. Fully Renovated Open-Concept Main Floor With Gourmet Kitchen, Quartz Island & Stainless Steel Appliances. Primary Bedroom With 4-Pc Ensuite & Double Closets. Professionally Finished Basement With Family Room, Office/4th Bedroom & 3-Pc Bath. Beautiful Curved Staircase With Sleek Steel Railing & Tailored Runner For A Smooth, Gentle & Comfortable Ascent. Hardwood Floors & California Shutters Throughout. Smart Lawn Sprinkler + Flower Basket Irrigation (2023), Smart Exterior Pot Lights, Epoxy Flooring In Garage & Cold Room. Updated Landscaping With Privacy Fence, Deck & Interlocking. Furnace (2018) & A/C (2019). Quick Access To Hwy 401 & Hwy 407, Parks, High Ranked Schools, Shopping & Lisgar GO / Meadowvale GO. Move-In Ready - Just Enjoy! (id:61852)
Exp Realty
1297 Manitou Way
Milton, Ontario
Welcome To This Stunning 1.5 Years New Ravine Facing Home. This Beautiful 4-Bedroom Plus Loft Home Has A Brand New Finished Basement With A Side Door Entry Is A Must See! 9-Ft Smooth Ceiling On First And Second Floor With Extra Height Doors All Over Giving It A Grand Look. Each Of The Four Bedrooms Has Attached Washroom Making Mornings A Breeze. Tastefully Selected Upgrades Brings Comfort And Class. First Floor Boasts A Seperate Living And Dining With Upgraded Remodelled Kitchen A Huge Island With A Built In Oven, A Delight To Cook And Entertain. Quartz And Granite Countertops, Upgraded Porcelain Tiles. Loads Of Storage Space Throughout Including Two Walk In Closets And A Pantry on Main Floor. Second Floor Loft Has A Fantastic Unobstructed Ravine View. EV Charger Ready. HWT Is Owned So No Monthly Rental Payment! Brand New Professionally Finished Basement With A Separate Entrance Features A Spacious Living, An Additional Room, Kitchen And Full Washroom. Excellent Location! Perfectly Located Within A Few Steps From A Beautiful Walking Trail And Upcoming Park. 5 Minutes to 401, Close To All Amenities And Great Schools, This Home Checks Every Box! (id:61852)
Ipro Realty Ltd.
1198 Mceachern Court
Milton, Ontario
Welcome To Your Next Home! This stunning property is set on a quiet court in one of Milton's most sought-after locations, the Ford neighbourhood. Designed for families who want a LOT of space without compromising on style and comfort, 1198 McEachern Court offers over 4,700 sq.ft. of finished living space, featuring a LEGAL 2-bedroom basement apartment and a separate in-law/guest suite, an ideal setup for multi-generational living or income potential. The main floor features a classic yet elevated layout with a welcoming living room, formal dining room, an expansive open-concept family room with a gas fireplace and oversized windows, and a chef-inspired kitchen with WOLF & KitchenAid appliances, leather-finish granite island, granite counters, backsplash, built-in recycle/garbage cabinet, lazy Susan, and walkout to the backyard from the large breakfast area. Upstairs, enjoy 5 spacious bedrooms with brand new carpet, including a primary suite with two walk-in closets and a spa-like ensuite with soaker tub and glass shower, plus a Jack-and-Jill bathroom shared by bedrooms 2 & 3 and another full bathroom shared by bedrooms 4 & 5. The professionally finished basement offers two fully independent living spaces: (A) a LEGAL 2-bedroom apartment with full kitchen, bathroom, and private walk-up entrance with custom covered canopy; (B) a private in-law/guest suite with 1 bedroom, 1 bathroom, and wet bar, with potential to convert into its own rentable unit via side entrance. Additional upgrades include fresh paint throughout (except in-law suite), 9ft smooth ceilings on the main floor, hand-scraped engineered hardwood, premium tiles, maple wood staircase, and California shutters throughout the main and second floors. A rare blend of space, functionality, income potential, and prime location, this opportunity will not last long. (id:61852)
Icloud Realty Ltd.
19 Kettle Valley Trail
King, Ontario
Be prepared to fall in love with 19 Kettle Valley Trail, a stunning 4 bedroom/5 bath townhome linked only by the garage nestled in the heart of picturesque Nobleton in a family friendly neighbourhood. From the moment you step through the elegant decorative double doors, you'll be impressed by the attention to detail and pride of ownership throughout. Freshly painted from top to bottom, this home features smooth ceilings, hardwood flooring, and pot lights throughout that enhance its bright, modern feel. The beautifully updated kitchen showcases sleek quartz countertop with complimentary backsplash, stainless steel appliances, and a stylish breakfast bar. The open-concept layout flows seamlessly into the family room, highlighted by a custom feature wall and a contemporary electric fireplace and impressive dining room to host large family parties! Upstairs, you'll find four spacious bedrooms and three full bathrooms - a rare and desirable feature. The primary retreat includes two closets, one being a walk-in with built-in organizers, and a newly renovated spa-like ensuite. The second bedroom has its own ensuite and walk-in closet, while the third and fourth bedrooms share a convenient Jack-and-Jill bathroom, making this layout perfect for growing families. The gorgeous finished basement adds additional living space with a recreation area and a bathroom, offering flexibility for a home office, gym, or guest suite. Outside, enjoy a professionally landscaped, maintenance-free backyard - no grass, no fuss, just pure enjoyment. The front yard is equally impressive, with a spacious porch and no neighbours in front, facing peaceful greenspace. The double driveway offers ample parking with no sidewalk. Located within walking distance to top-rated elementary schools, with easy access to secondary schools, steps to Tasca Community Park, local amenities, and just minutes to major highways. (id:61852)
RE/MAX All-Stars Realty Inc.
A-315 - 30 Upper Mall Way
Vaughan, Ontario
Luxurious Thornhill Promenade Park Towers: 1 Year NEW 1 BEDROOM + DEN unit. Spacious 685 sqft + 35 sqft balcony. Great layout: Bright, Functional layout: 9 foot smooth ceilings. Open Concept. Kitchen O/Looks Combined LR/DR. Den has Closets & sliding doors can be used as 2nd bedroom/office; 2 Full Wash Rooms. Walkout from Living Quarters to your private balcony. Best orientation: Unobstructed West views; Enjoy afternoon sun and sunsets from your balcony. Modern Hi-end finishes throughout; Upgraded Kitchen featuring Quartz Counters, Ceramic backsplash, Deep, Soft-close Drawers. 2 Spa-like Washrooms. Wide Plank laminate floors, Location, location: Prime Thrornhill; direct access to the Rejuvenated Promenade Mall, 5 mins walk to Transit Hub, parks, Schools, Shopping. Theatre; 5 min drive to 407/ETR; 10 min drive to DVP/Allen. Amazing Amenities: Exercise room, Party room, yoga studio, Golf simulator, Cards room, Cyber lounge, Rooftop terrace, Guest suites, Media & Game room, Children's area. (id:61852)
Sutton Group-Admiral Realty Inc.
140 Benleigh Drive
Toronto, Ontario
Great Investment Opportunity- Duplex in Progress!!. Nestled in a quiet, family-oriented, and highly sought after neighborhood, this side split home offers exceptional natural light and a welcoming layout. The upper level features cathedral ceilings throughout, enhancing the sense of space and elegance. The bright and airy living room showcases an open concept design with a luxurious feel, complemented by a skylight that fills the space with sunlight. The spacious kitchen offers an ideal setting for everyday living. Upstairs, three well sized bedrooms each comfortably accommodate a queen sized bed and enjoy abundant natural light. Two full washrooms provide convenience for the entire household. The lower level features a cozy family room with a fireplace and an additional space for a den, perfect for a home office or guest space. A detached garage offers the potential to be converted into a workshop. Enjoy the privacy of a fully fenced backyard with no homes behind. Conveniently located just minutes from TTC, GO Station, schools, parks, shopping and the University of Toronto, this property combines comfort, functionality, and investment potential. Don't miss this exceptional opportunity! (id:61852)
Royal LePage Ignite Realty
33 Vernadale Crescent
Toronto, Ontario
Approved Permit to Build Your Dream Home! Attention Builders, Investors, and Homeowners heres your opportunity to build your new dream home of approximately 3,000-4,000 sq. ft. on a fantastic 41 ft x 120 ft lot in the heart of Scarborough. This property comes with approved building permits ready for construction !Located within walking distance to the subway, SATEC High School, mosque, church, grocery stores, plazas, doctors offices, and more. 24-hour TTC service available right nearby convenience at its best! Don't miss this rare chance to bring your dream home to life in a highly desirable neighborhood. (id:61852)
Realty 21 Inc.
80 Haslam Street
Toronto, Ontario
Welcome to 80 Haslam Street in Scarborough, a meticulously designed new construction that seamlessly integrates style, comfort, and premium craftsmanship. This custom-built, detached residence in a mature area features four plus two bedrooms and four plus one bathrooms, with approximately 2300 square feet on the main and second floors, plus an additional 800 square feet in the basement. The modern kitchen features quartz countertops and a waterfall island. The kitchen, dining, and family rooms boast 13-foot high ceilings and ample windows, allowing for abundant natural light. Warm engineered hardwood floors extend throughout the sunlit living and formal areas, creating an inviting and sophisticated ambiance. Accentuated walls and carefully selected lighting provide a contemporary, ambient glow to every room. The heart of the home features a beautifully appointed kitchen showcasing high-end appliances, offering the perfect blend of functionality and sophistication for both daily living and entertaining. Conveniently located in a thriving neighbourhood, the property is just minutes away from the waterfront, beach, schools, parks, grocery stores, coffee shops, and shopping centers. The furnace, air conditioner, and hot water tank are owned. * Please note that the current property taxes are based on the previous property structure and are subject to reassessment.* (id:61852)
Right At Home Realty
3608 - 832 Bay Street
Toronto, Ontario
South East Facing Very bright 2 bedroom suite with balcony @ the Burano On Bay. Steps to U of T, subway, restaurants, hospitals, shopping, etc. Preferred building with outdoor pool & hot tub, fitness centre. NO PETS NO SMOKING. (id:61852)
First Class Realty Inc.
811 - 85 Mcmahon Drive
Toronto, Ontario
Bright & Spacious 1 Bedroom for lease Large Balcony, An 8-Arce-Park, Modern Kitchen Equipped With Premium High-End Appliances, Smart Home Technology; Great Location, Easy Access To Highway 401/404/DvpExtras: parking + Locker (id:61852)
Homelife Landmark Realty Inc.
1033 - 25 Adra Grado Way
Toronto, Ontario
Welcome to 25 Adra Grado Way, a stunning two-bedroom, two-bathroom suite located in one of North York's most desirable communities. This beautifully designed condo offers a bright and spacious open-concept layout, featuring a modern kitchen with sleek cabinetry, quartz countertops, and integrated stainless-steel appliances. The living and dining area flows seamlessly to a large windowed space, creating a perfect setting for both everyday living and entertaining. The primary bedroom includes a luxurious ensuite bathroom and generous closet space, while the second bedroom is ideal for guests, a home office, or family. The suite also includes one parking space and one locker for added convenience. Residents at 25 Adra Grado Way enjoy access to an impressive collection of luxury amenities, including a 24-hour concierge, state-of-the-art fitness centre, indoor pool and spa, yoga and steam rooms, theatre and party rooms, and beautifully landscaped outdoor lounge areas with BBQ stations. Every detail has been thoughtfully designed to provide comfort, security, and a modern lifestyle experience. Perfectly situated in the vibrant Bayview Village neighbourhood, this residence offers unparalleled convenience. It is just steps to Leslie and Bessarion subway stations, minutes to Highway 401 and 404, and within walking distance of Bayview Village Shopping Centre, Loblaws, IKEA, and an array of restaurants and cafés. North York General Hospital, excellent schools, and scenic parks and ravine trails are all nearby, offering a perfect balance of urban living and natural serenity. Experience luxury, comfort, and convenience at 25 Adra Grado Way - the perfect place to call home. (id:61852)
RE/MAX Realtron Smart Choice Team
758 Grand Banks Drive
Waterloo, Ontario
Welcome to your new home in the highly sought-after Eastbridge community of Waterloo!This beautifully maintained 4-bedroom, 4-bathroom home offers about 2,500 sq. ft. of finished living space, perfect for families looking for comfort and convenience. Freshly painted, The bright, open-concept main floor features a spacious kitchen with stainless steel appliances, quartz countertops, and a breakfast bar, overlooking a warm and inviting living room. Walk out to a large deck and fully fenced backyard an ideal space for entertaining or relaxing with family and friends.Upstairs, youll find a large primary bedroom with vaulted ceilings, a walk-in closet, and a modern ensuite with a glass shower. Two additional generous bedrooms and a full bath complete the upper level.The finished basement provides extra living space perfect for a family room, play area, or home office.Located close to top-rated schools, RIM Park, Grey Silo Golf Course, scenic trails, shopping, Conestoga Mall, public transit, and the expressway, this home has everything your family needs within minutes.A wonderful place to call home in one of Waterloos most desirable neighborhoods.Dont miss this opportunity contact us today to schedule a viewing. (id:61852)
RE/MAX Gold Realty Inc.
24 Oak Forest Common Crescent
Cambridge, Ontario
Welcome to this stunning, brand new never-lived-in townhome located in the highly sought-after community of Westwood Village. Almost 1700 sq ft. Filled with natural light throughout. This open-concept main floor features a updated kitchen with a central island perfect for entertaining or family meals.Upstairs, you'll find a generously sized primary bedroom with big windows a full en-suite bathroom and a walk-in closet. Three additional well-sized bedrooms and a convenient second-floor laundry complete the upper level. Ideally situated close to Highway 401, top-rated schools, shopping malls, and other major amenities... GPS Directions: put Queensbrook Cres, Cambridge, ON - Keep going on same st, Oak Forest Common Crescent will be there on right. (id:61852)
RE/MAX Gold Realty Inc.
43 Yardley Crescent N
Brampton, Ontario
4 Spacious Bedrooms with LargeClosets,modern Kitchen&SS Appliances.Beautiful elevation,Close toMt. Pleasant GO station.Oversized Gazebo for shaded. gatherings,close to Highways (id:61852)
Zolo Realty
B - 1588 Corkstone Glade
Mississauga, Ontario
Welcome to 1588 Corkstone Glade. This Well Maintained, Legal One Bedroom Basement Apartment Offers A Private Separate Entrance, One Unblocked Private Parking Space, And An Open-Concept Layout. All Utilities Included: Hydro, Water, Gas, And Internet. Just Move In And Enjoy. (id:61852)
Century 21 Leading Edge Realty Inc.
2701 - 15 Watergarden Drive
Mississauga, Ontario
Step into modern comfort with this brand-new 2 bedroom + den, 2 bathroom corner suite at Gemma Condos, located in central Mississauga. The open-concept layout is bright and inviting, featuring floor-to-ceiling windows, a modern kitchen with quartz countertops, sleek backsplash, and stainless steel appliances. The primary bedroom includes a 3-piece ensuite and walk-in closet, while the spacious den is ideal for a home office or guest room. Enjoy everyday convenience with a private balcony, in-suite laundry, underground parking, and locker. Residents have access to premium amenities and a prime location just minutes from Square One, Heartland Town Centre, parks, schools, hospitals, GO Transit, the future LRT, and major highways 401/403/407. A perfect blend of comfort, style, and convenience - this luxury condo truly has it all! (id:61852)
RE/MAX Experts
503 - 1535 Lakeshore Road E
Mississauga, Ontario
Truly Amazing! Bright and spacious 3-bedroom plus den, 2-bath corner suite with south-facing balcony in a well-managed, full-amenity building. Den/office features a window ideal as a 4th bedroom or private workspace. Open-concept kitchen with modern finishes, new hand scraped hardwood flooring throughout, and ensuite storage for added convenience. Includes one underground parking space. Building amenities: indoor saltwater pool, sauna, gym, squash and tennis courts, library, and party room. Prime location steps to Long Branch GO, TTC, Marie Curtis Park, and the lakefront. Exceptional value for buyers seeking an affordable 3/4 bedroom, 2-bath apartment in a desirable South Mississauga setting. AIRBNB Potential. (id:61852)
Property.ca Inc.
23 - 620 Ferguson Drive
Milton, Ontario
IMAGINE... a Rare end-unit townhome - the largest design in the subdivision with private side entry, it features an open-concept main floor ideal for keeping an eye on the kiddies and entertaining. ~ Sitting on an impressive DOUBLE LOT, it backs onto treed conservation land and beside a park & school this property offers unmatched privacy! ~ No rear neighbours and no neighbour on one side.~ Perfect for those who value space, sunlight and a serene natural setting.~ This beautifully reimagined 3 bed, 4 bath home, sits at the end of a quiet court-like street offering a safe, bright, move-in-ready space.~ Upgrades include 9' smooth ceilings, crown moulding, kitchen quartz counters w backsplash, extra large peninsula, custom pull-out drawers ,newer stainless steel appliances including a gas stove, FINISHED BASEMENT with modern 3 piece washroom, convenient laundry area with newer appliances, recreation/play or guest space, newer cabinetry in washrooms, Tesla charger.. .~ The spacious kitchen is perfect for everyday living and entertaining.~ Natural LIGHT fills the rooms from three sides of the home creating a warm, inviting atmosphere. ~The bedrooms are generously sized while the primary bedroom stands out with its versatile layout, offering abundant extra space for a home office, nursery, or cozy sitting area overlooking the park. ~ Recharge when you step outside to your enormous private retreat with custom patio surrounded by wooded scenery - perfect for relaxing or entertaining. Located beside a park and elementary school, with 2car parking and visitor parking across the street. Additional significant upgrades including a newer roof (2023), freshly painted, fully fenced, new landscaping, extra storage, brand new carpet... Beautiful, functional and private--a rare find listed at $978,000. (id:61852)
Century 21 Leading Edge Realty Inc.
311 Stanley Street
Barrie, Ontario
Full Detached House with ravine lot! 4+1 over 2500 Sqt Home With Finished Basement For Lease, 5 Min Walk To Gregorian Mall Bayfield. Bright and Sunny All Brick 2 Storey Home. Fully Fenced Backyard & Patio Overlooking Pond. Kitchen Upgrd W/Granite, New Cabs, Backsplash And Ss Appliances. Well Laid Out Fully Fin Bsmt With Further Great/Rec Rm And F/P, Extra Bedrm And Full Bath. Large Storage Rm And Coldrm. No Sidewalk. 5 Mins To Hwy, Mall And Restaurants. (id:61852)
Royal Elite Realty Inc.
2849 Clarkesville Street
Innisfil, Ontario
Huge Potential Of Development Just 3 Mins Away from Innisfil Beach. Unlimited Possibilities Await: With Close To 39 Acres Of Land, Existing Homes Nearby, And A Double-garage Raised Bungalow w/ A Finished Basement & Enclosed Swimming Pool Offering Income-generating Potential, This Property Offers Incredible Opportunities. Located In A Serene Area of Simcoe County, Yet Only A Short Drive To Essential Conveniences And Lake Simcoe. (id:61852)
Smart Sold Realty
16 Crescentview Road
Richmond Hill, Ontario
You Must See This Magnificent Home In The Prestigious And Highly Sought-After Bayview Hill Community! Nested On The Most Dignified Street, Surrounded By Multi-Million Homes! This Luxurious House Features High-End Materials And Gorgeous Finishes Including 18 Feet High Foyer, 9 Feet Ceiling, Modern Chandeliers. Gourmet Open-Concept Kitchen Features Gorgeous Granite Counter & Backsplash Along With Custom Real Wood Cabinetry With Sophisticated Wood Trim. B/I Appliances With Most Famous Brands: Sub Zero & Thermador. Gorgeous Hardwood Floor, Plaster Crown Mouldings & Beautiful Luxurious Black Iron Stairs Railing With Golden Flowers Through Out The House! Comfort Master Washroom With BainUltra Luxury Bathtubs and Axent Tankless Intelligent Smart Toilet. Newer Windows With Newer Golden Zebra Blinds ! Huge Lot With Ample Parking And Backyard Space. Walking Distance To Bayview Hill Community Center And Pool, Artisan Park And Bike Trails. Just Minutes From Top-Ranking Schools(BSS & Bayview Hill Public Elementary School), Grocery Stores, Banks, Restaurant, Gas Stations And Major Highways(404 &407)... (id:61852)
Homelife Landmark Realty Inc.
5 - 5 Eaton Park Lane
Toronto, Ontario
High Demand Convenient Location! Bright and Spacious 1845 Sqft Freehold Townhouse. 9' Feet Ceiling On Main Floor. South Exposure W/Ton of Sunlight. Kitchen W/O to Private Deck. Newer Hardwood Staircases(2023). Newer Laminiate Floor Throughout Living/Dining/Bedrooms/Hallway. Pot Lights In The Living&Dinning Room. Split 4 Bedrooms Layout for Privacy. All 4 Bedrooms With Large Windows. 4th Bedroom W/O Balcony With Beautiful Views. Three Full Baths. Custom California Shutters. Lots Storage Space. Basement Separate Entrance. Direct Access to Parking Lot. Rare Found 2 Parking Spots(Tandem)! Close to Supermarket, TTC Bus, Highway 401/404, Bridlewood Mall, Restaurants, Shops, Schools, Library, Banks, And Other Amenities. A Must See! (id:61852)
Bay Street Group Inc.
2730 William Jackson Drive
Pickering, Ontario
Modern Townhome In Prime Duffin Heights Built By Averton. Welcome To Your Dream Home! This Beautifully Upgraded Townhome, Built By Renowned Developer Averton In December 2019, Is Nestled In The Growing Seaton Area Within The Sought-After Duffin Heights Community. Freshly Painted In July 2025, This Home Offers A Sleek And Functional Layout With 9 Ceilings, Abundant Natural Light, And Stylish Upgrades Throughout. The Contemporary Kitchen Features Stainless Steel Appliances, Modern Cabinetry, And Ample Counter Space. The Bright And Spacious Family Room Is Perfect For Entertaining Or Unwinding, While The Private Deck Provides An Outdoor Retreat. The Primary Bedroom Serves As A Peaceful Sanctuary.A Separate Entrance From The Garage Adds Convenience, And The Homes Functional Layout Ensures Comfort And Privacy For The Entire Family. Located Close To Top-Rated Schools Including Ronald-Marion French Public School, With Easy Access To Shopping (Costco, No Frills, DaCostas), Golf Course,Heath Wellness Clinic.Pickering GO Station, Parks, GoodLife Fitness Gym,And Public Transit Including Bus Access Right At Brock Rd & Rex Heath Dr. This Home Offers The Perfect Blend Of Modern Design, Suburban Comfort, And Everyday ConvenienceIdeal For Young Families Or Anyone Looking To Upgrade To A Vibrant, Well-Connected Neighbourhood.Proximity to 401, 407 and Highway 7. Stainless Steel Appliances, Direct Garage Access, Large Deck.Buyer/Buyers Agent To Verify Taxes, Measurements, And MLS Info.No Rental Equipment On Property (id:61852)
Ipro Realty Ltd.
507 - 2525 Bathurst Street
Toronto, Ontario
*TWO MONTHS FREE* | Now offering up to TWO MONTHS FREE (one month free rent on a 12-month lease or 2 months on 2 years lease)Amazing 2 Bedroom 2 Bath with a spacious terrace Apartment. Brand New, never lived-in with plenty of closet space and in a building with amazing vibe. Live in a Brand New building that is built with you in mind. Nice size bedroom, plenty of storage space, FULL SIZE WASHER and DRYER inside your apartment, plenty of kitchen cabinets, lots of light coming in from large windows and amazing views from the balcony.The area has some of Toronto's best schools and this location makes it easy to get anywhere in the GTA with your car or transit. This is not your ordinary condo. Great amenities include: Gym with all new and modern exercise equipment, Party Room with Kitchen to celebrate with your friends, Billiards room, Work and Study area, Outdoor Rooftop area to enjoy. Parking and Locker are available for rent on a monthly basis. 24/7 On-site superintendent will make sure you live in comfort and safety.Situated near parks, transit, and top-rated schools, this property provides seamless access to urban amenities. Minutes from shopping, fine dining, and entertainment, this address delivers both convenience and tranquility in a prime location. Ideal for families and professionals alike, 2525 Bathurst Street is more than a home its a lifestyle.You can live here for years to come and never have to worry about the landlord selling - that is the advantage of a brand new purpose built rental building that has everything that a new condo building offers PLUS MORE! Parking and Locker available for monthly rent - parking $250 per month and locker $60 per month (id:61852)
City Realty Point
509 - 10 Shallmar Boulevard
Toronto, Ontario
*TWO MONTHS FREE* | Now offering TWO MONTHS FREE(8th month and 20th).***Discover this **large, newly renovated 2-bedroom, 2-bathroom apartment** at **10 Shallmar Blvd**, a gem in a quiet, family-friendly building just off Bathurst. Available **IMMEDIATELY**, this super clean, bright, and spacious unit offers tons of room to live and grow. **ALL utilities included** heat, hydro, water in a **rent-controlled** building for unbeatable value! Enjoy TWO months FREE (8th month and 20th month). **Why You'll Love It:** - **Freshly Renovated**: New kitchen, appliances (dishwasher, fridge, microwave, stove), hardwood floors, and fresh paint move-in ready! - **Bright & Spacious**: Large windows flood the unit with light, perfect for families or professionals. - **Great Building**: Well-maintained with onsite laundry and optional A/C (ask for details). **Prime Location:** Nestled on a peaceful street near the Beltline Trails green spaces, its steps from TTC (Eglinton West subway), shops, restaurants, parks, schools, and hospitals. Minutes to downtown Toronto's financial district convenience meets calm! Parking available ($200/month). **Move-In Ready:** (id:61852)
City Realty Point
701 - 10 Shallmar Boulevard
Toronto, Ontario
*TWO MONTHS FREE* | Now offering TWO MONTHS FREE(8th month and 20th)***Discover this **large, newly renovated 2-bedroom, 2-bathroom apartment** at **10 Shallmar Blvd**, a gem in a quiet, family-friendly building just off Bathurst. Available **IMMEDIATELY**, this super clean, bright, and spacious unit offers tons of room to live and grow. **ALL utilities included** heat, hydro, water in a **rent-controlled** building for unbeatable value! Enjoy TWO months FREE (8th month and 20th month). **Why You'll Love It:** - **Freshly Renovated**: New kitchen, appliances (dishwasher, fridge, microwave, stove), hardwood floors, and fresh paint move-in ready! - **Bright & Spacious**: Large windows flood the unit with light, perfect for families or professionals. - **Great Building**: Well-maintained with onsite laundry and optional A/C (ask for details). **Prime Location:** Nestled on a peaceful street near the Beltline Trails green spaces, its steps from TTC (Eglinton West subway), shops, restaurants, parks, schools, and hospitals. Minutes to downtown Toronto's financial district convenience meets calm! Parking available ($200/month). **Move-In Ready:** (id:61852)
City Realty Point
15 Nymark Avenue
Toronto, Ontario
Completely Renovated(new windows, new floor, new kitchen, etc), Nice clean 2 bedrooms w/ 1 bathrooms on the lower floor In Don Valley Village In The Great Location Of Leslie And Sheppard Area. Next to a plaza( restaurents, dry washing store, Shoppers, gas station, etc.), Minutes To Three Major Highways, 401, 404 And DVP. Walking Distance To Transportation, Bus Stops, Leslie Subway Station And Hospital. Fairview and Bayview Village, park and all amenities. A+++ Tenant Only. Tenant Is Responsible For 1/3 Of All utilities or pay extra $ 200 including wifi and all utilities.No Smoking Inside Home. Tenant Insurance is required. Tenant is responsible for removing snow on the drivingway and sidewalk (id:61852)
Homelife Landmark Realty Inc.
1111 - 7 Lorraine Drive
Toronto, Ontario
Prime North York Location, Steps To Subway, Ttc, Shoppers, Restaurants, Schools, Split Bedrooms For Privacy. Luxurious Corner Unit With Beautiful Views. Luxurious Fitness Facility: Exercise Room, Guest Suites. Party Room, Indoor Pool & 24 Hr Concierge. (id:61852)
Homelife Landmark Realty Inc.
140 King Street West Street
Hamilton, Ontario
Welcome to 140 King Street West a stylish 2-bedroom, 2-bathroom condo offering comfort, convenience, and contemporary design. This bright, open-concept unit features a spacious living area, sleek modern kitchen with stainless steel appliances, and a private balcony perfect for your morning coffee or evening unwind.Enjoy two generously sized bedrooms including a primary with ensuite bath, in-suite laundry, and elegant finishes throughout. Located in the desirable Stoney Creek neighbourhood, this home is close to shopping, restaurants, schools, public transit, and major highways making your daily commute a breeze. (id:61852)
RE/MAX Real Estate Centre Inc.
4 - 85 Albright Road
Hamilton, Ontario
Welcome to this beautifully maintained townhome, located in one of Hamilton's most sought-after complexes! Step inside to find an updated kitchen featuring extended upper cabinets, modern countertops, and a stylish backsplash. Just off the kitchen, the spacious dining area easily accommodates a full family-sized table perfect for gatherings. At the back of the home, an oversized living room offers plenty of space to relax or entertain, complete with a walkout to the private backyard. The recently updated backyard features new interlocking and fencing, creating a great space for summer BBQs or enjoying the outdoors. The finished and renovated basement adds valuable extra living space, ideal for a home office, gym, media room, or many other uses. Upstairs, you'll find three generous bedrooms and a well-appointed bathroom, providing comfort for the whole family. Additional highlights include smart switches, smart thermostat, and smart ceiling fans, an extra-long driveway with no sidewalk interruption, and a well-maintained complex with low condo fees and a common park/green space for residents to enjoy. This home is in an excellent location walking distance to Sir Wilfrid Laurier Recreation Centre, across the street from an elementary school, and close to highways, shopping, and other amenities. Major updates include roof (2021), interlocking & fence (2024), and an upgraded electrical panel. Don't miss your chance to own a turnkey home in a family-friendly community! (id:61852)
RE/MAX Paramount Realty
27 Silver Egret Road
Brampton, Ontario
A BEAUTIFUL RENOVATED AND UPGRADED DETACHED HOUSE IS AVAILABLE FOR SALE WITH LEGAL BASEMENT APARTMENT (WILL BE RENTED FOR $1700), is A Great Opportunity for First Time Home Buyers and Investors. OVER 130K Spent on Upgrades. Detached Home 3+2 (1+1 Small room) Bedrooms 4 Washrooms and Professionally Renovated Legal Basement (2022) with Separate Entrance. Upgraded Kitchen with S/S Appliances, Granite Counter Top and Back Splash. Hardwood Floors Everywhere, No Carpet in the House. Freshly Painted and Renovated (June 2025). Master with 4pc Ensuite & W/I Closet, Good Size Bedrooms. Separate Laundry on Upper Level and A Separate Laundry is available for the Basement people (is in the Garage). Thermostat , Kitchen Faucet and Washroom Faucets all Replaced (2025), New Roof Replaced (2022), All New Appliances Installed (2023), Concrete Front Driveway & Backyard Done in 2022, Pot Lights Installed Inside & Outside (2022), 2 Mins Drive to the Cassie Campbell Community Centre, Mount Pleasant GO Station, Parks, Grocery Stores, 3 Schools Nearby . Fully Renovated and Upgraded, Move-in-Ready Gem in a Family-Friendly Neighborhood. Don't Miss Out On This Rare Opportunity to Own This Great Investment Property. MOTIVATED SELLER, Bring Your Best Offer At Any-Time. (id:61852)
Homelife/miracle Realty Ltd
70 - 100 Brickyard Way
Brampton, Ontario
This Ravine backing spacious 3+1 bedroom condo townhouse in Brampton is perfect for families or anyone needing extra room. Property Just 15 min walk from Brampton Downtown Go station, this house is backing On to Protected Green Space. The main floor features an open-concept living and dining area, ideal for both entertaining and everyday relaxation. The updated kitchen is equipped with modern stainless steel appliances, ample cabinetry, and a bright breakfast area. Upstairs, you'll find three generously sized bedrooms, including a primary suite with a large closet and a private 4-piece ensuite bath. In total, property has 3 washrooms- 2 upstairs and one powder room. The lower level offers a bonus room providing flexible space for an office, guest room, or recreation area. Step outside to your private backyard, perfect for outdoor gatherings or quiet retreats. Ideally located close to schools, parks, shopping, and major highways, this home offers both comfort and convenience. 2/3 mins walk to elementary school , 5 mins walk to Walmart, dollar store and fortinos , 2.5 Km from Go station. Don't miss your chance to rent this beautiful townhouse in one of Brampton's most desirable communities!! (id:61852)
Trimaxx Realty Ltd.
45 Hatch Street E
Whitby, Ontario
Welcome to 45 Hatch Street, an elegant and thoughtfully designed home nestled in one of Whitby's most prestigious and family-friendly neighbourhoods. Set within the heart of Durham Region, this residence offers the perfect blend of luxurious comfort, natural beauty, and seamless urban connectivity ideal for discerning buyers seeking both lifestyle and location. From the moment you arrive, this home impresses. A convenient garage-to-home entrance leads you into a bright, spacious foyer that sets the tone for the rest of the home, warm, welcoming, and impeccably maintained. The open-concept main level features a generous eat-in kitchen, perfect for family meals or entertaining guests, with modern finishes and ample storage. Adjacent to the kitchen, relax in the inviting family room, complete with soaring vaulted ceilings and a cozy fireplace an ideal space to unwind in style. Upstairs, the home continues to delight with a unique open-concept landing that functions beautifully as a home office, study nook, or coffee bar lounge. Step out onto your private balcony and enjoy a quiet morning coffee or evening glass of wine while taking in the fresh air and peaceful surroundings. Fenced backyard offers added privacy with no homes directly behind, complemented by a well-appointed deck-ideal for hosting gatherings. Families will appreciate access to top-performing schools in both the Durham District and Durham Catholic school boards, with post-secondary options such as Durham College and Ontario Tech University also nearby. For commuters, Highway 401, Whitby GO Station, and Durham Region Transit provide quick and easy access across the GTA. Furnace Replaced in 2025 (id:61852)
Century 21 Realty Centre
135 Corinthian Blvd Boulevard
Toronto, Ontario
Must See! Best Deal! Really Spacious! Quite Bright! Well Furnished! Wonderful Location! Very Close To All Amenities! Please Come On! Please Do Not Miss It! (id:61852)
Jdl Realty Inc.
2120 - 20 Edward Street
Toronto, Ontario
Luxury One Bed Plus Study Suite In The Panda Condo, High Level Large Balcony SouthView, Floor To 9 Ft Ceiling Windows Located In The Heart Of Downtown Core. Bright, Spacious, With Open Concept Living/Dining. Step To Eaton Centre, Dundas Square, Subway, Restaurants, Ryerson, U Of T, OCAD, Hospital, Sick Kids, Mount Sinai/Toronto General Hospital, & Princess Margaret Cancer Centre. (id:61852)
Executive Homes Realty Inc.
206 - 2525 Bathurst Street
Toronto, Ontario
*TWO MONTHS FREE* | Now offering up to TWO MONTHS FREE (one month free rent on a 12-month lease or 2 months on 2 years lease).Amazing 1 Bedroom 1 Bath with a spacious terrace Apartment.Brand New, never lived-in with plenty of closet space and in a building with amazing vibe. Live in a Brand New building that is built with you in mind. Nice size bedroom, plenty of storage space, FULL SIZE WASHER and DRYER inside your apartment, plenty of kitchen cabinets, lots of light coming in from large windows and amazing views from the balcony.The area has some of Toronto's best schools and this location makes it easy to get anywhere in the GTA with your car or transit. This is not your ordinary condo. Great amenities include: Gym with all new and modern exercise equipment, Party Room with Kitchen to celebrate with your friends, Billiards room, Work and Study area, Outdoor Rooftop to enjoy. Parking and Locker are available for rent on a monthly basis. 24/7 On-site superintendent will make sure you live in comfort and safety.Situated near parks, transit, and top-rated schools, this property provides seamless access to urban amenities. Minutes from shopping, fine dining, and entertainment, this address delivers both convenience and tranquility in a prime location. Ideal for families and professionals alike, 2525 Bathurst Street is more than a home its a lifestyle.You can live here for years to come and never have to worry about the landlord selling - that is the advantage of a brand new purpose built rental building that has everything that a new condo building offers PLUS MORE! Parking and Locker available for monthly rent - parking $250 per month and locker $60 per month (id:61852)
City Realty Point
2205 - 7 Lorraine Drive
Toronto, Ontario
High Demand Location At Yonge And Finch. Newly Renovated Luxury Suite In Luxurious Sonata Bldg, Beautiful 3 Bedrooms Corner Suite With 2 Full Washrooms. Each Bedroom Has Double Door Closet And Windows. High Floor With South And South West View. Lot Of Sun Lights In All Rooms. Laminate Flooring Throughout. Open Concept Kitchen. One Parking Included. Great Amenities, Indoor Pool, Party Rm, Gym, Guest Suite, Etc., 2 Mins Walk To Finch Subway Station, Steps To Ttc, Go Transit, Restaurants, Park & Much More. (id:61852)
Prompton Real Estate Services Corp.
