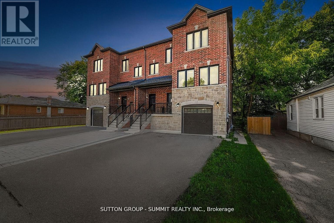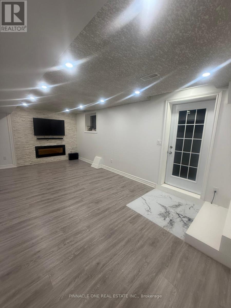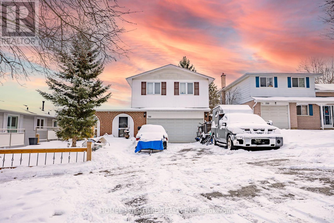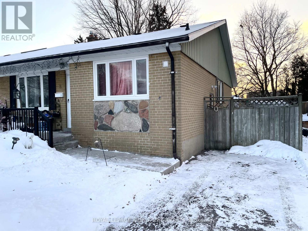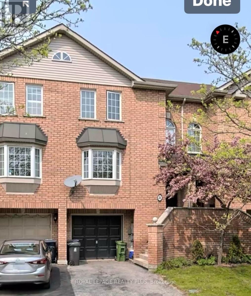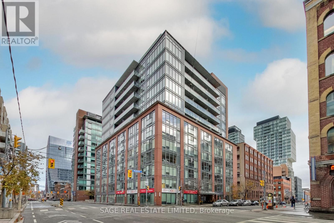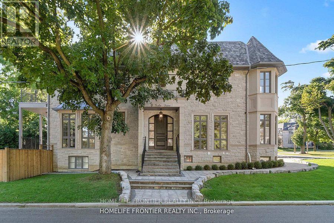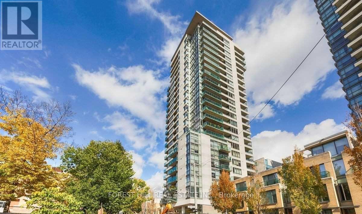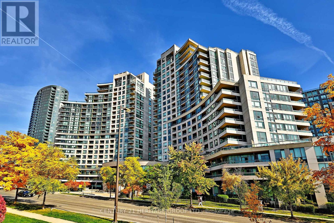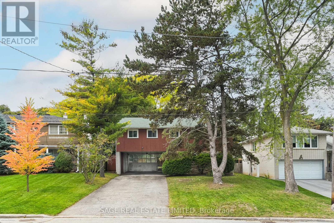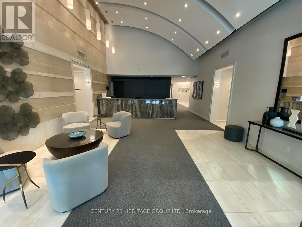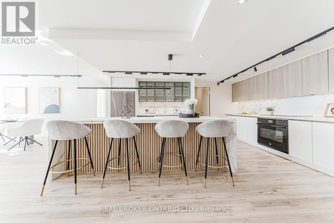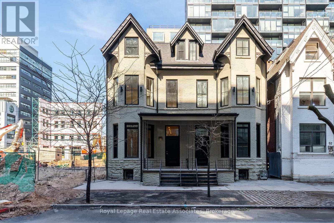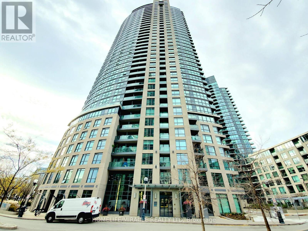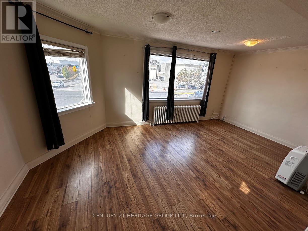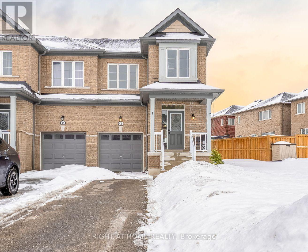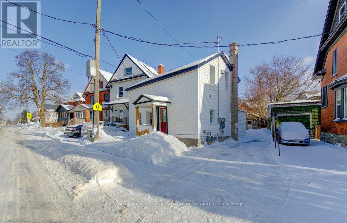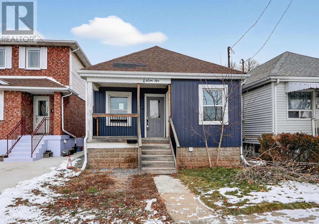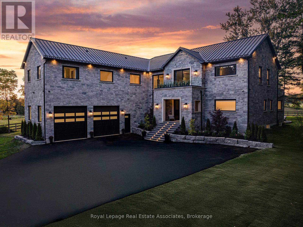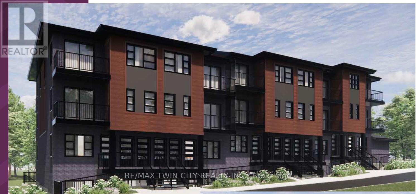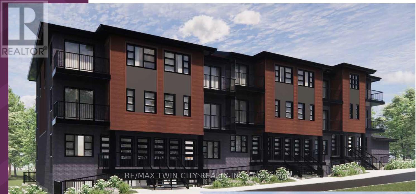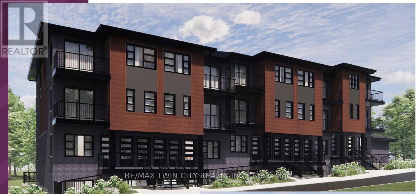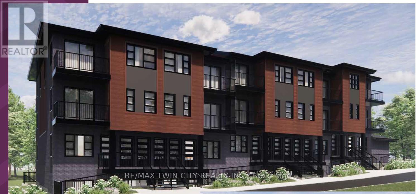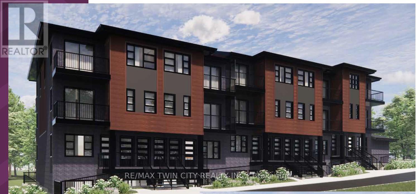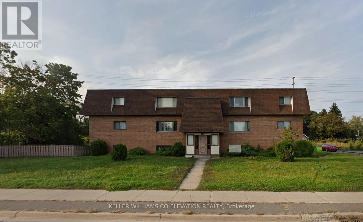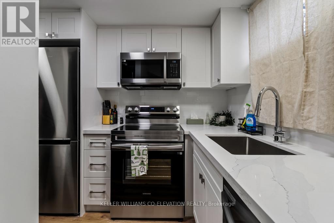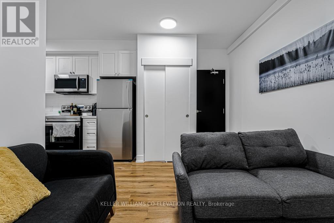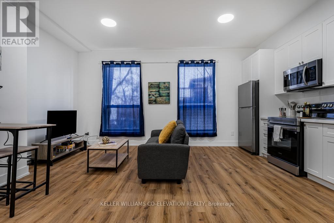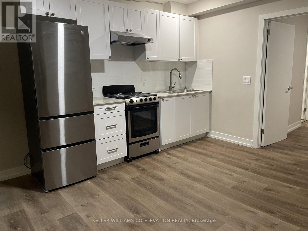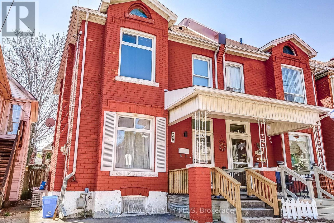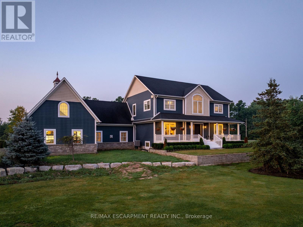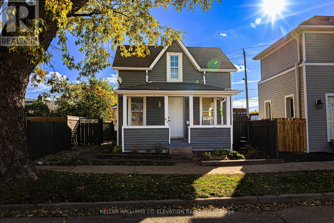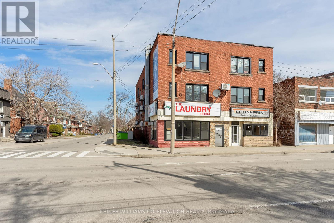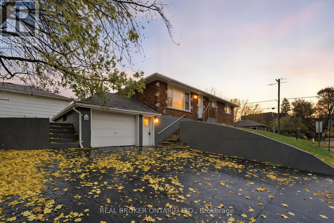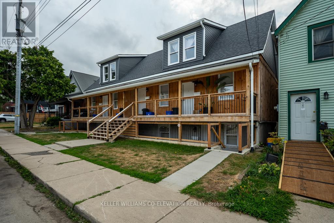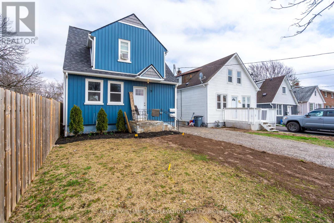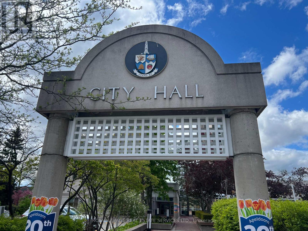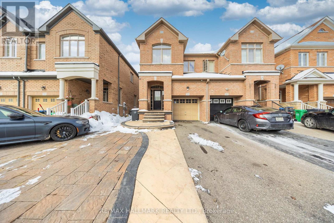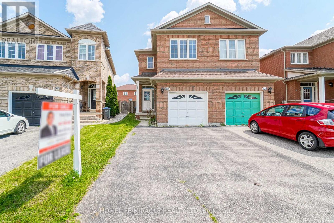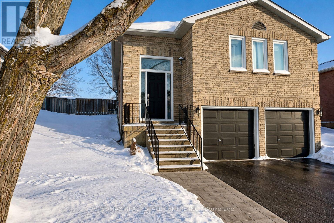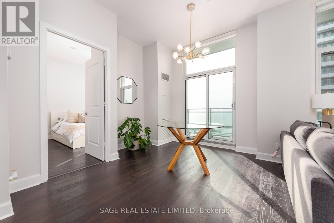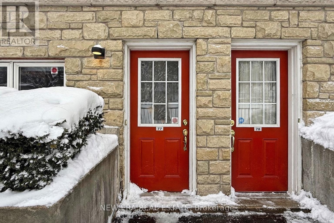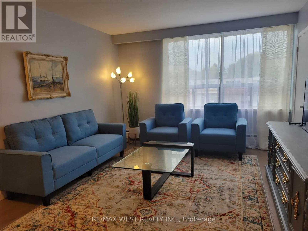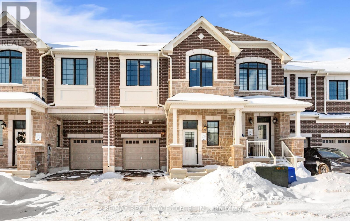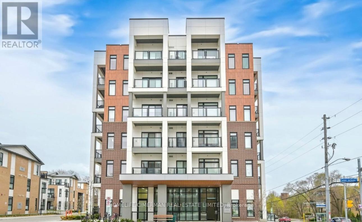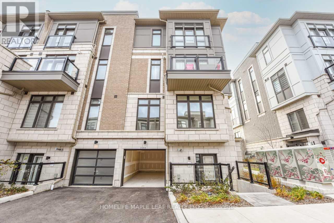293 Olive Avenue
Oshawa, Ontario
Welcome to 293 Olive Avenue, a well-maintained legal triplex located in Oshawa's high-demand Central community. This property is perfect for investors or house-hackers looking for positive cash flow and strong long-term appreciation potential. Key Features Three Separate Units 2-bedroom suites to attract quality tenants Separate Entrances & Utilities - Privacy and convenience for each tenant Updated Interiors - Bright kitchens, modern flooring, and neutral finishes On-site Parking - Enough for multiple vehicles Turnkey Investment - Tenanted, and one unit is vacant. Income Potential With Oshawa's rental demand at an all-time high, this property offers strong monthly rental income and room to grow. Whether you choose to live in one unit and rent the others, or rentall three for maximum return, this is a cash-flowing asset from day one Location Highlights Central Oshawa - Close to downtown, shopping, restaurants, and parks Steps to transit, quick access to 401 for commuters Near Ontario Tech University, Durham College, and major employers - consistent rental demand Walking distance to schools and community amenities Why Invest Here?Oshawa is one of the fastest-growing cities in Durham Region, attracting students, youngprofessionals, and families. Properties like this are in short supply, making this an idealopportunity to secure a high-yield multi-unit investment with potential for long-termappreciation. Perfect For: Investors seeking stable monthly cash flow First-time buyers looking to offset mortgage costs with rental income Extended families wanting separate spaces under one roof (id:61852)
Sutton Group - Summit Realty Inc.
2928 Hawkridge Lane
Pickering, Ontario
*Brand New* Spacious Freehold Townhome by Tower Hill Homes offering approx. 1,937 Sq. Ft. Beech Model in the sought-after New Seaton community, currently at drywall stage. Bright open-concept main floor with spacious kitchen and great room, large windows for abundant natural light, and oak staircase. Enjoy a private backyard-perfect for relaxing or entertaining. Generous bedrooms including a primary retreat with walk-in closet and ensuite, plus convenient second-floor laundry. Optional 4th bedroom layout available. Close to Seaton trails, schools, Pickering Town Centre, and minutes to Hwy 401/407 & GO Station. No condo fees. (id:61852)
Intercity Realty Inc.
Basement - 1286 Kettering Drive
Oshawa, Ontario
Welcome home, don't miss this opportunity to call this 2 bedroom basement apartment your Home. located close to schools Shopping and so much more. Basement Tennant pays 20% of Utilities (id:61852)
Pinnacle One Real Estate Inc.
Bsmt - 795 Bermuda Avenue
Oshawa, Ontario
A Great Opportunity to Live in this Beautiful Newly Renovated Basement Apartment With a Separate Entrance, 2 Bedrooms 1 full Bathroom and a Bright and Comfortable living space in Oshawa in an Established McLaughlin Neighbourhood. Lower Level Basement Unit Updated Hardwood Flooring, Nice Pot Lights, Full Kitchen, spacious Bedrooms with one Big Closet and one smaller one and a Separate Laundry Area. This Suite is close to the main Road, Public transit, Schools And Shopping Plazas. Easy access to Schools, Park, Library, Restaurants and Banks. One Parking Space is included suitable for a Single family. Comfort and Convenience in a Desirable Neighbourhood close to Oshawa Centre. Tenant to Pay 35% of Utilities. (id:61852)
Homelife/future Realty Inc.
8 Thorncroft Crescent
Ajax, Ontario
Affordable Basement apartment in Prime Ajax Location. Enjoy comfortable living in this well-maintained 1-bedroom basement apartment, perfectly situated near major shopping hubs and rapid transit. This unit is ideal for a single professional or couple seeking convenience and value in a quiet neighborhood. Includes 1 dedicated parking space and shared laundry facilities. Tenant is responsible for 40% of utilities and snow removal. Lawn care will be provided. (id:61852)
Royal LePage Signature Realty
36 Eli Shackleton Court
Toronto, Ontario
A BEAUTIFULLY UPGRADED RED BRICK TOWNHOUSE,TUCKED AWAY ON A QUIET-SOUGHT-AFTER CRECENT. This impressive brick built townhouse has been extensively improved with thousands spent on high quality upgrades throughout, creating a stylish and comfortable home ready to move straight into. Set back on a peaceful residential crescent, the property enjoys a large private backyard while remaining conveniently located for local amenities, schools, hospitals, parks and public transportation. The accommodation is thoughtfully arranged and finished to a high standard, combining modern living with the solid character of a traditional brick townhouse. Upgrades enhance both the look and performance of the home, offering a contemporary feel while retaining warmth and practicality. Externally, the property benefits from its quiet setting, ideal for professionals, families, or anyone seeking a calm environment without sacrificing connectivity. This is a rare opportunity. This is a rare opportunity to acquire a significantly improved home in a desirable West Hill a Location. Please Note the location is very close to the U of T Campus. (id:61852)
Royal LePage Realty Plus
210 - 205 Frederick Street
Toronto, Ontario
Welcome to 205 Frederick Street, Unit 210 - a freshly painted, spacious corner suite in one of Toronto's most desirable downtown neighbourhoods. This well-designed condo offers 2 bedrooms, 2 bathrooms and a large den that's perfect for a home office or guest space.Overlooking the courtyard, the unit provides a peaceful retreat right in the heart of the city. The open-concept layout and thoughtfully separated bedrooms make this home both comfortable and functional for modern living. Situated in the vibrant St. Lawrence Market district, you're steps to the historic market, charming cafés, top-rated restaurants, grocery stores, and boutique shops. Enjoy unparalleled walkability with easy access to the Financial District, the waterfront, King & Queen streetcar lines, and nearby parks. With great transit, bike lanes, and proximity to the Gardiner and DVP, commuting and exploring the city is effortless. Perfect for anyone seeking downtown convenience in a quiet midsize building - this is a fantastic place to call home. (id:61852)
Sage Real Estate Limited
8 Vesta Drive
Toronto, Ontario
Experience the pinnacle of luxury in this custom-built Forest Hill home, offering over 6,500 sq. ft. living space of refined elegance. Garage holds 4 cars, heated driveway, soaring ceilings, and expansive windows, this residence blends grandeur with modern living. The gourmet kitchen features a huge Quartzite center island counter, premium appliances, and a butlers pantry, ideal for both intimate meals and grand entertaining. Each bedroom boasts its own walk-in closet and ensuite bathroom, including a massive walk-in closet in the primary suite. Additional highlights include heated floors, office, media room, exercise room, elevator connecting all three floors. The fully finished lower level offers a nanny suite w/4 Pc Bath, Recreation Room, Wet bar,second laundry room. Smart home with all the bells and whistles. Steps from top schools and Forest Hill Village, this home is the perfect blend of luxury and convenience. (id:61852)
Homelife Frontier Realty Inc.
607 - 285 Mutual Street
Toronto, Ontario
Welcome to Radio City Living. This exceptional luxury condo offers full amenities and an unbeatable location just steps to the TTC, shopping, restaurants, and pubs - yet is quietly tucked away in a serene, park-like setting. The suite features polished concrete floors and ceilings, a bright open-concept living area, and a private balcony overlooking a peaceful garden. Meticulously maintained with true pride of ownership, this immaculate residence offers both style and comfort. A must-see opportunity not to be missed. (id:61852)
Forest Hill Real Estate Inc.
1205 - 503 Beecroft Road
Toronto, Ontario
A beautiful Resort-Like Complex with S.E. view in Prime Yonge & Finch Location. Impressive Huge Balcony and Terrace. Open Concept Kitchen with Granite Counter Top, Den can be 3rd bedroom. Just steps away from Subway, shops, entertainment. Excellent Facilities, Swimming Pool, Gym, Billiard Room. ** Utilities Included in the rent**. 24-hr Concierge. (id:61852)
Century 21 Heritage Group Ltd.
60 Hopperton Drive
Toronto, Ontario
Welcome to 60 Hopperton Drive - a beloved family home, lived in by the same family since 1973, offered now for the first time. Nestled on a generous lot in the prestigious St. Andrew-Windfields enclave of North York, this property presents exceptional flexibility: move in now with minor renovations, or capitalize on the lot's potential with a full renovation or brand-new build. Great for Builders & Renovators! Located near excellent schools: Dunlace P.S. (French Immersion), Windfields J.H.S. & York Mills Collegiate. Steps away from Dunlace Park, Tennis Club & the Silver Hills Bus Stop to take you downtown! Short drive to 401 & exclusive Bayview Village. This is a rare opportunity to craft your dream residence in one of North York's most desirable neighbourhoods. (id:61852)
Sage Real Estate Limited
3611 - 18 Spring Garden Avenue
Toronto, Ontario
Luxury Platinum XO, Bright and spacious beautiful one bedroom plus solarium featuring A Door That Can Be Used As An Office Or Second Bedroom, 713 Sqf, New Paint, And Beautiful west View From The Oversized Balcony, Located In The Heart Of North York At Yonge & Sheppard, Steps To Subway, Hwy 401, Restaurants, Coffee shops, And All Amenities. Amenities Including 24/7Concierge, Gym, Indoor Swimming Pool, Sauna, Rec Room, Bowling, Party Room, And Guest Suites AND ETC, All Utilities Are Included In Rent, Includes One Parking And One Locker. must see. (id:61852)
Century 21 Heritage Group Ltd.
1708 - 131 Torresdale Avenue
Toronto, Ontario
Bright & Modern 2-Bedroom Suite with Sunroom at 131 Torresdale Ave: Discover 1,465 SF of fully renovated living space in this thoughtfully modernized 2-bedroom + sunroom suite with smooth ceilings, pot lights, and large south-facing windows that fill every room with natural light. The open-concept kitchen features sintered stone counters, custom backsplash, oversized waterfall island, brand-new built-in appliances & abundant cabinetry, flowing seamlessly into the dining & living areas, which extend to a bright sunroom with open views. The primary bedroom includes a walk-in closet with custom organizers & a 3-piece ensuite, while the second bedroom offers a large closet with soft-close sliding doors. Enjoy a 4-piece hallway bathroom, ensuite laundry with stone folding counter, huge in-suite storage & 1 underground parking space. Building amenities include a party room, outdoor pool, indoor whirlpool, sauna & exercise room. Minutes from Bathurst St with dining, shopping, banks & local services, parks within walking distance, and a TTC bus stop nearby make this an ideal blend of comfort & convenience. Book a visit today to see this stunning suite in person! (id:61852)
Real Broker Ontario Ltd.
Third Floor Room - 56 Stewart Street
Toronto, Ontario
available June,1. Fully renovated, meticulously maintained building with access to a common area rooftop. Flat rate utilities and high-speed internet available for $50/month. Current lower floor tenant is a Pilates studio. Ideal for office space or a small retail operation, with potential to lease the full unit. Excellent location with great visibility and opportunity. (id:61852)
Royal LePage Real Estate Associates
3410 - 219 Fort York Boulevard
Toronto, Ontario
Welcome To 219 Fort York "Aquarius At Waterpark City" In The Vibrant Fort York Community. Clean, Modern And Functional 1+1 With Unique Layout With 9 Ft Ceilings. Southwest Facing Windows With Breathtaking Unobstructed Private Views Of Lake Ontario Sunsets. Building Offers Great Amenities: Indoor Pool, Fitness Centre, Rooftop, Hot Tub, BBQ Area + Visitor Parking. Easy Access To Highways, New Loblaws, Farm Boy, LCBO + Much More!! (id:61852)
Homelife/miracle Realty Ltd
6303 Yonge Street
Toronto, Ontario
Highly Desired Prime Yonge Street Address, CORNER UNIT On The Second Floor With An Exceptionally Great Visibility, South West View, Right Across The Street From The Centerpoint Mall, Featuring 4 Rooms, 1 Bathroom, 1 Kitchen, One Parking Spot, 2 Separate Entrances (Front &Back), Ideal For All Professional Uses Such As Accounting; Law, Real Estate & Mortgage Broker's Office; School; Spa & Hair Salon; Art or Photography Studio & Many Other Uses. The unit could be painted by the Landlord (id:61852)
Century 21 Heritage Group Ltd.
RE/MAX Realtron Realty Inc.
48 Morris Drive
Essa, Ontario
Bright, stylish, and full of potential, this brick end-unit townhome sits on an oversized lot in a family-friendly Angus neighbourhood, surrounded by parks and scenic walking trails. The open-concept main floor features upgraded tile and laminate flooring, and a sleek black kitchen with grey quartz countertops and stainless-steel appliances. A spacious great room overlooks the backyard, and a convenient powder room adds everyday functionality. Enjoy interior access to the single-car garage from the main hall, along with a separate side entrance leading to an unfinished basement with enlarged windows and a 3-piece bathroom rough-in-offering endless future possibilities. Upstairs offers three carpeted bedrooms, a main bathroom, and a convenient laundry closet. The primary bedroom features a large closet and a private ensuite with double sinks and a glass-enclosed shower. Outside, the partially fenced yard is the beginning of your own private oasis, offering space to relax, play, and grow. Don't miss out on this one! (id:61852)
Right At Home Realty
190 Lancaster Street E
Kitchener, Ontario
This well-situated 1.5-storey duplex features two self-contained one-bedroom units, each with a private entrance and separate hydro and water meters. Vacant and ready for immediate possession, the property offers excellent flexibility for investors or owner-occupiers. Located just steps from downtown, it provides easy access to shops, restaurants, transit, and everyday amenities. Additional highlights include a separate laundry area with coin-operated machines. An excellent opportunity in a highly walkable, central location. (id:61852)
Chestnut Park Realty(Southwestern Ontario) Ltd
49 Allan Avenue
Hamilton, Ontario
PARKSIDE LIVING ... Set directly across from Andrew Warburton Park, 49 Allan Ave delivers the kind of location and versatility that buyers in Hamilton are actively searching for. This well-maintained 3-bedroom bungalow blends comfortable main-level living with future flexibility, all within walking distance to schools, public transit, shopping, and just minutes to QEW access. A covered front porch creates an inviting first impression and opens into a bright OPEN CONCEPT living, dining, and kitchen layout designed for easy everyday living. The UPDATED kitchen is both stylish and functional, featuring crisp white cabinetry, a classic backsplash, and gleaming countertops. From here, step out to the back deck and fully fenced yard - ideal for summer entertaining, pets, or outdoor hobbies. The main level continues with three well-proportioned bedrooms, an updated 4-piece bathroom, and a conveniently updated laundry closet, keeping daily routines simple and efficient. A standout feature is the SEPARATELY ACCESSED basement, with entry located at the front of the home. This partially finished lower level includes a roughed-in recreation room, bedroom, and 4-piece bath, offering excellent IN-LAW SUITE POTENTIAL or flexible space for extended family, guests, or future customization. Virtual staging has been used to highlight layout possibilities and help visualize the home's full potential. With its park-side setting, thoughtful updates, and adaptable floor plan, 49 Allan Ave presents a compelling opportunity for buyers seeking long-term value in a well-connected Hamilton neighbourhood. CLICK ON MULTIMEDIA for virtual tour, floor plans & more. (id:61852)
RE/MAX Escarpment Realty Inc.
1067 Jerseyville Road W
Hamilton, Ontario
Thoughtfully repositioned for the spring market, Bridlewood Estate at 1067 Jerseyville Road offers a rare blend of refined luxury, modern comfort, & uninterrupted countryside views in the heart of Ancaster. Built by Mikulin Contracting, this exceptional residence spans over 7,600 sq. ft. of curated living space, designed to feel worlds away while minutes from city amenities. Soaring 10' ceilings throughout & an 18' ceiling in the primary suite create volume & light, while expansive indoor-outdoor connections define the home's design. Three 12' sliding doors extend the living space outdoors, framing panoramic views of forest, open fields, & grazing horses. Thoughtfully selected finishes include wide-plank flooring, coffered ceilings, crown moulding, herringbone flooring on the second level, & staircase & hallway baseboard lighting. At the heart of the home, the chef's kitchen features a 10' island, dual dishwashers, hidden bar fridges, a concealed pantry with wine & beer fridge, & a Bosch built-in coffee machine, ideal for entertaining or quiet mornings overlooking the landscape. Designed with flexibility in mind, the home offers a private office, gym, yoga studio, playroom or extra bedroom with private deck walkout, & a versatile lower level with guest-suite potential and a full entertainment lounge with kitchen. The primary retreat is a private sanctuary with heated marble ensuite, dual walk-in closets, wet bar, two private balconies, & a secluded terrace with hot tub all overlooking breathtaking rural scenery. Outdoors, a wraparound patio captures extraordinary sunsets across manicured grounds, mature trees, & sweeping 360-degree views of nature. Additional highlights include a heated & cooled garage with 16'4" ceilings, bar area, golf simulator, parking for up to 18 vehicles, & a premium water system valued at over $20,000. A compelling luxury opportunity offering serene rural living with city convenience, ready to be experienced this spring. (id:61852)
Royal LePage Real Estate Associates
4 - 2139 Strasburg Road
Kitchener, Ontario
New price - LIMITED TIME EXCLUSIVE PRICING - Now $50,000 off the original builder's price. This limited-time pre-construction offer (available until February 20, 2026) includes FREE ASSIGNMENT/NO OCCUPANCY FEE/6 APPLIANCES/ZERO DEVELOPMENT LEVY/NO TARION ENROLLMENT FEE. Expected occupancy closing for the complex is between late 2026 and late 2027, making this an excellent opportunity for first-time home buyers and investors looking to enter the market or expand their portfolio. This brand-new stacked NET ZERO READY condominium community located in a highly desirable area , offers LOW condo fees and outstanding convenience. The Wheatfield floor plan is a 1,179 square foot, 2 level design offering balcony access of both levels. The first level is carpet free and a great space to entertain guests with its open concept layout and large living room and kitchen/dinette area. There is a convenient 2pc bathroom on this level as well. The upper floor features 3 large bedrooms with a balcony access off of one of them and a 4pc main bath , HEAT PUMP AND FREE Appliances. Enjoy easy access to Highway 401, walking distance to schools, and proximity to Conestoga College, shopping, dining, and the new RBJ Schlegel Park and sports complex. Surrounded by Brigadoon Woods, the community offers surface parking and transit stops right outside the complex. Sales office located at 35 Trillium Dr Unit 1, Kitchener and open SAT/ SUND 1-4 . (id:61852)
RE/MAX Twin City Realty Inc.
8 - 2139 Strasburg Road
Kitchener, Ontario
New price - LIMITED TIME EXCLUSIVE PRICING - Now $50,000 off the original builder's price. This limited-time pre-construction offer (available until February 20, 2026) includes FREE ASSIGNMENT /NO OCCUPANCY FEE/ 6 APPLIANCES /ZERO DEVELOPMENT LEVY/NO TARION ENROLLMENT FEE. Expected occupancy closing for the complex is between late 2026 and late 2027, making this an excellent opportunity for first-time home buyers and investors looking to enter the market or expand their portfolio. This brand-new stacked NET ZERO READY condominium community located in a highly desirable area , offers LOW condo fees and outstanding convenience. The Hearthwood A is a spacious 3 bedroom, 2 FULL bath unit with a large living room offering patio access and open to the kitchen. A large primary suite with ensuite bath, 2 additional bedrooms/office space, laundry room and main 4pc bath. HEAT PUMP and FREE appliances . Enjoy easy access to Highway 401, walking distance to schools, and proximity to Conestoga College, shopping, dining, and the new RBJ Schlegel Park and sports complex. Surrounded by Brigadoon Woods, the community offers surface parking and transit stops right outside the complex. Sales office located at 35 Trillium Dr Unit 1, Kitchener and open SAT/ SUND 1-4. (id:61852)
RE/MAX Twin City Realty Inc.
1 - 2139 Strasburg Road
Kitchener, Ontario
New price - LIMITED TIME EXCLUSIVE PRICING - Now $50,000 off the original builder's price. This limited-time pre-construction offer (available until February 20, 2026) includes FREE ASSIGNMENT/NO OCCUPANCY FEE/6 APPLIANCES/ZERO DEVELOPMENT LEVY/NO TARION ENROLLMENT FEE. Expected occupancy closing for the complex is between late 2026 and late 2027, making this an excellent opportunity for first-time home buyers and investors looking to enter the market or expand their portfolio. This brand-new stacked NET ZERO READY condominium community located in a highly desirable area , offers LOW condo fees and outstanding convenience. The Brigadoon A is a one-bedroom unit featuring an open-concept kitchen and living area, a separate bedroom with storage, a laundry room, and a four-piece bathroom. The private outdoor patio provides a seamless extension of the living space. The unit has HEAT PUMP AND FREE appliances. Enjoy easy access to Highway 401, walking distance to schools, and proximity to Conestoga College, shopping, dining, and the new RBJ Schlegel Park and sports complex. Surrounded by Brigadoon Woods, the community offers surface parking and transit stops right outside the complex. Sales office located at 35 Trillium Dr Unit 1, Kitchener and open SAT/ SUND 1-4 . (id:61852)
RE/MAX Twin City Realty Inc.
7 - 2139 Strasburg Road
Kitchener, Ontario
New price - LIMITED TIME EXCLUSIVE PRICING - Now $50,000 off the original builder's price. This limited-time pre-construction offer (available until February 20, 2026) includes FREE ASSIGNMENT/NO OCCUPANCY FEE/6 APPLIANCES /ZERO DEVELOPMENT LEVY/NO TARION ENROLLMENT FEE. Expected occupancy closing for the complex is between late 2026 and late 2027, making this an excellent opportunity for first-time home buyers and investors looking to enter the market or expand their portfolio. This brand-new stacked NET ZERO READY condominium community located in a highly desirable area , offers LOW condo fees and outstanding convenience. The Strasburg B is a 2 bedroom, 2 FULL bath unit with an open concept L shaped kitchen open to the living room . 2 large bedrooms including a primary suite with balcony access and ensuite bath, second bedroom with storage, laundry room and main 4pc bath. HEAT PUMP and FREE APPLIANCES. Enjoy easy access to Highway 401, walking distance to schools, and proximity to Conestoga College, shopping, dining, and the new RBJ Schlegel Park and sports complex. Surrounded by Brigadoon Woods, the community offers surface parking and transit stops right outside the complex. Sales office located at 35 Trillium Dr Unit 1, Kitchener and open SAT/ SUND 1-4 . (id:61852)
RE/MAX Twin City Realty Inc.
6 - 2139 Strasburg Road
Kitchener, Ontario
New price - LIMITED TIME EXCLUSIVE PRICING - Now $50,000 off the original builder's price. This limited-time pre-construction offer (available until February 20, 2026) includes FREE ASSIGNMENT/NO OCCUPANCY FEE/6 APPLIANCES /ZERO DEVELOPMENT LEVY/NO TARION ENROLLMENT FEE. Expected occupancy closing for the complex is between late 2026 and late 2027, making this an excellent opportunity for first-time home buyers and investors looking to enter the market or expand their portfolio. This brand-new stacked NET ZERO READY condominium community located in a highly desirable area , offers LOW condo fees and outstanding convenience. The Carlyle B is 2 floor layout with a large main level offering an open concept layout with a powder room, living room with balcony access and L shaped kitchen. Second floor offers a large primary suite with ensuite bath and second balcony, additional bedroom, laundry room and main 4pc bath. HEAT PUMP AND FREE APPLIANCES. Enjoy easy access to Highway 401, walking distance to schools, and proximity to Conestoga College, shopping, dining, and the new RBJ Schlegel Park and sports complex. Surrounded by Brigadoon Woods, the community offers surface parking and transit stops right outside the complex. Sales office located at 35 Trillium Dr Unit 1, Kitchener and open SAT/ SUND 1-4 . (id:61852)
RE/MAX Twin City Realty Inc.
5 - 2139 Strasburg Road
Kitchener, Ontario
New price - LIMITED TIME EXCLUSIVE PRICING - Now $50,000 off the original builder's price. This limited-time pre-construction offer (available until February 20, 2026) includes FREE ASSIGNMENT/NO OCCUPANCY FEE/6 APPLIANCES/ZERO DEVELOPMENT LEVY/NO TARION ENROLLMENT FEE. Expected occupancy closing for the complex is between late 2026 and late 2027, making this an excellent opportunity for first-time home buyers and investors looking to enter the market or expand their portfolio. This brand-new stacked NET ZERO READY condominium community located in a highly desirable area , offers LOW condo fees and outstanding convenience. The 2 level Millwood plan offers 1,143 sq feet of living space and balcony access off both levels. The spacious main floor offers a large living room, kitchen/dinette and 2 piece bathroom . Upstairs there are 2 bedrooms, a 4-piece bath and a large storage room that could also be used as an office space. HEAT PUMP and FREE appliances. Enjoy easy access to Highway 401, walking distance to schools, and proximity to Conestoga College, shopping, dining, and the new RBJ Schlegel Park and sports complex. Surrounded by Brigadoon Woods, the community offers surface parking and transit stops right outside the complex. Sales office located at 35 Trillium Dr Unit 1, Kitchener and open SAT/ SUND 1-4 . (id:61852)
RE/MAX Twin City Realty Inc.
980 Wellington Street E
Sault Ste Marie, Ontario
Discover a rare opportunity to acquire an 11-unit income-producing property perfectly positioned at the corner of Simpson and Wellington Street E, just steps from the waterfront and the vibrant downtown business district. This prime location offers the ideal balance of convenience and prestige, placing residents within walking distance of shops, restaurants, cultural attractions, and transit-ensuring steady demand and consistent occupancy. (id:61852)
Keller Williams Co-Elevation Realty
Real Broker Ontario Ltd.
14 - 610 King Street E
Hamilton, Ontario
Modern luxury meets timeless charm in the heart of Hamilton. This inviting studio offers a perfect blend of comfort and style. Situated in a meticulously renovated building, this unit showcases a contemporary flair with brand new appliances, pristine white cabinetry, and a beautifully appointed four-piece bathroom. Step inside and experience the spacious, light-filled interiors designed for both relaxation and entertaining. The open-concept layout seamlessly integrates the living space, making it an ideal setting for hosting friends or unwinding after a long day. The sleek finishes and thoughtful design details ensure a sophisticated yet cozy atmosphere throughout. (id:61852)
Keller Williams Co-Elevation Realty
Real Broker Ontario Ltd.
8 - 610 King Street E
Hamilton, Ontario
Modern luxury meets timeless charm in the heart of Hamilton. This inviting two-bedroom unit offers a perfect blend of comfort and style. Situated in a meticulously renovated building, this unit showcases a contemporary flair with brand new appliances, pristine white cabinetry, and a beautifully appointed four-piece bathroom. Step inside and experience the spacious, light-filled interiors designed for both relaxation and entertaining. The open-concept layout seamlessly integrates the living space, making it an ideal setting for hosting friends or unwinding after a long day. The sleek finishes and thoughtful design details ensure a sophisticated yet cozy atmosphere throughout. (id:61852)
Keller Williams Co-Elevation Realty
Real Broker Ontario Ltd.
10 - 610 King Street E
Hamilton, Ontario
Modern luxury meets timeless charm in the heart of Hamilton. This inviting one-bedroom unit, offers a perfect blend of comfort and style. Situated in a meticulously renovated building, this unit showcases a contemporary flair with brand new appliances, pristine white cabinetry, and a beautifully appointed four-piece bathroom. Step inside and experience the spacious, light-filled interiors designed for both relaxation and entertaining. The open-concept layout seamlessly integrates the living space, making it an ideal setting for hosting friends or unwinding after a long day. The sleek finishes and thoughtful design details ensure a sophisticated yet cozy atmosphere throughout. (id:61852)
Keller Williams Co-Elevation Realty
Real Broker Ontario Ltd.
A - 133 Prospect Street S
Hamilton, Ontario
Welcome to 133 Prospect Street South, a fully renovated 1-bedroom apartment offering modern comfort and style. This bright, updated unit features sleek stainless steel appliances and is perfect for singles or young professionals. Located in a vibrant neighbourhood, you'll enjoy easy access to Hamilton's best amenities, including nearby parks, cafes, and shops, with the downtown core just minutes away. Conveniently close to major transit routes and the Hamilton GO Station, commuting is effortless. With grocery stores, restaurants, and entertainment options nearby, this beautifully upgraded apartment provides the ideal blend of city convenience and comfortable living. (id:61852)
Keller Williams Co-Elevation Realty
Real Broker Ontario Ltd.
38 Rosemont Avenue
Hamilton, Ontario
Stunning 1,427 sq. ft. semi-detached century home just steps from Hamilton Stadium! This beautifully updated home blends historic charm with modern finishes. Soaring ceilings and an open-concept layout create a comfortable, airy feel. The custom kitchen is a showstopper - featuring oversized tile, quartz island and counters, sleek backsplash, and custom cabinetry perfect for entertaining. New hardwood flooring throughout the main floor adds warmth and style. Upstairs offers spacious bedrooms and updated bathrooms. The primary bedroom includes newer hardwood and a rare, beautifully finished ensuite bathroom a unique feature in homes of this era. The finished attic adds a versatile 4th bedroom or ideal office space, complete with recent spray foam insulation for year-round comfort. Newer Central A/C. Enjoy both front driveway parking and private rear parking via the laneway. Live just steps from Tim Hortons Field and experience the vibrant community spirit, nearby parks, shopping at Centre Mall, easy QEW access, and more. A truly exceptional opportunity in a fantastic location! (id:61852)
Royal LePage Realty Plus
7804 Schisler Road
Niagara Falls, Ontario
PRIVATE ENTERTAINERS PARADISE...Stunning, CUSTOM-BUILT estate nestled on a uniquely configured property at 7804 Schisler Road, offering OVER 2.5 acres of gorgeous, landscaped grounds. Sitting at the border of Niagara Falls & Welland, there is added convenience of access to amenities in both cities, plus easy access to HWY 406/QEW & new hospital! This impressive 3+2 bedRm, 3 bth family retreat offers more than 3,600 sq ft of beautifully curated living space & is truly an entertainer's paradise. From the moment you step into the GRAND FOYER w/porcelain-tiled flooring, vaulted ceilings & statement chandelier, you'll feel the quality & care that went into every detail.Glass FRENCH DOORS lead into formal dinRm, while the main floor office w/dual closets adds flexibility of use.Hand scraped hickory hdwd flooring flows throughout, leading to an OPEN CONCEPT kitchen featuring QUARTZ counters, under-cabinet lighting, S/S appliances, gasstove & B/I micro, while a bright livRm w/gas fireplace anchors the room. W/O to OASIS backyard boasting an oversized deck w/BUILT-IN HOT TUB, luxury INGROUND POOL (liner 2024), 2 gazebos & multiple sitting areas, POOL HOUSE w/changeroom & manicured, picture-perfect gardens. SUNKEN FAMILY ROOM w/vaulted ceilings & French patio doors to an arboured patio, 3-pc bath & laundry complete main living area.Upper level features a BONUS LOFT area - perfect for gaming or play.SPACIOUS PRIMARY SUITE offers a custom W/I closet & LUXURIOUS, SPA-LIKE 5-pc ensuite framed by vaulted ceilings.2 additional bedRms & 4-pc bath.Lower level includes 2 more bedRms, ideal for extended family. With a TRIPLE car garage (separate heat + inside entry), DUAL driveways w/parking for 20+, multiple septic tanks, drilled well for irrigation & 2000-gallon cistern, this property is as practical as it is beautiful. Don't miss this opportunity to own a multi-functional estate in one of Niagara's most desirable locations. CLICK ON MULTIMEDIA for video tour & more. Luxury Certified (id:61852)
RE/MAX Escarpment Realty Inc.
82 Page Street
St. Catharines, Ontario
Fall in love with this adorable 3-bedroom home in the heart of downtown St. Catharines. With a large Main Floor bedroom, New Doors, Windows and recently updated Flooring, Light Fixtures and more ongoing improvements that offer both comfort now and exciting potential ahead.From the moment you step onto the welcoming front porch, you'll feel right at home. Inside, you'll find refreshed flooring and an updated modern kitchen complete with fridge, stove, and dishwasher, with additional finishing touches still underway. The lower level remains unspoiled and ready for your personal vision.Step out from the kitchen to your own private, Partially fenced-in patio (10' x 22'), perfect for morning coffee or cozy evening get-togethers. There's also parking for one vehicle beside the garage.Located just moments from downtown amenities, shopping, transit, and restaurants, this home offers an ideal blend of comfort, character, and opportunity, with even more potential to finish it exactly the way you want. (id:61852)
Keller Williams Co-Elevation Realty
Real Broker Ontario Ltd.
6 - 133 Prospect Street S
Hamilton, Ontario
A bright and modern studio apartment that perfectly blends comfort and convenience. Ideally situated just steps from shopping, dining, and public transit, this location offers everything you need right at your doorstep. Large windows fill the space with natural light, creating a warm and inviting atmosphere throughout. The thoughtfully designed layout maximizes every inch, providing a spacious and functional living area that feels open and comfortable. Enjoy the convenience of on-site laundry facilities, making day-to-day living effortless. Perfect for professionals, students, or anyone seeking a cozy, well-located home, this studio offers the ideal combination of style, practicality, and accessibility. (id:61852)
Keller Williams Co-Elevation Realty
Real Broker Ontario Ltd.
31 Oakwood Avenue
Norfolk, Ontario
Attention investors and smart owner-occupants. This solid all-brick bungalow is located in a quiet, family-friendly neighbourhood in Simcoe and is currently configured as a duplex-style residence, offering flexible income and living potential.The main floor unit features a bright layout with three bedrooms, kitchen, bathroom, and access to the attached garage. The lower-level suite, complete with a separate entrance, includes two bedrooms, a four-piece bathroom, a spacious recreation room, and a dedicated laundry area-ideal for generating rental income or providing extended family accommodations.This property is a registered legal rental with Norfolk County and benefits from separately metered hydro for each level, allowing for independent utility management and simplified cost recovery. Recent updates include the roof, windows, and mechanical systems, enhancing long-term reliability and reducing future capital expenditures.Well-suited for investors seeking a turnkey income property or owner-occupants looking to offset mortgage costs, this versatile home offers strong functionality, durable construction, and excellent income potential in a desirable Simcoe location. (id:61852)
Real Broker Ontario Ltd.
2 - 164-168 Picton Street E
Hamilton, Ontario
Welcome to this stunning 2-bedroom apartment just off Hamilton's Bayfront! Beautifully revitalized and rustic exterior with Muskoka-like charm.Bright and spacious interior with pristine finishes, modern upgrades, and smart layout. Top-tier kitchen with all-new appliances, plenty of storage, and stackable ensuite washer/dryer. Cozy front patio space and balcony. Plenty of municipal parking nearby. Short walk to the West Harbour GOStation, Nikola Tesla Blvd/QEW, Hamilton General, and Dofasco/Arcelor Mittal. Minutes away from FirstOntario Centre, Art Gallery of Hamilton, Bayfront & Pier 4 Park, and the vibrant James Street shopping and dining district. (id:61852)
Keller Williams Co-Elevation Realty
Real Broker Ontario Ltd.
1 - 9 Merigold Street
St. Catharines, Ontario
Discover a charming 1-bedroom, 1-bathroom apartment in the sought-after Western Hill neighbourhood of St. Catharines. This modern unit features stylish finishes and a soothing contemporary palette, creating a warm and inviting living space. Ideal for singles or couples, this apartment offers both comfort and convenience. Step outside to enjoy a fully fenced private yard, perfect for outdoor relaxation or entertaining guests. Located just a short walk from the GO train station, commuting is a breeze, making this apartment an excellent choice for those who work in nearby cities. The vibrant community offers a range of amenities, including shops, restaurants, parks, and more, all within easy reach. This spacious unit boasts ample natural light, a modern bathroom with chic finishes, and a contemporary kitchen with updated appliances. The cozy living area provides a comfortable layout, perfect for unwinding after a long day. Whether you're a first-time renter or looking for a new place to call home, this apartment provides the perfect blend of modern living in a desirable location. (id:61852)
Keller Williams Co-Elevation Realty
Real Broker Ontario Ltd.
117 - 1441 Elgin Street
Burlington, Ontario
One word comes to mind, WOW, an exceptional opportunity in a prime downtown Burlington Location and Value, This is the Best Medical? Retail Opportunity Guaranteed, characterised by high foot traffic and proximity to key landmarks like City Hall, lake and residential towers. Retail unit on ground level in the heart of the City. Overall, this is an attractive investment for anyone looking to establish a medical practice/Office in a bustling urban area. This is once in a lifetime opportunity, must see before it's too late, Great for any other retail use. (id:61852)
Royal LePage Real Estate Services Ltd.
Main - 5449 Fudge Terrace
Mississauga, Ontario
Welcome to this beautifully maintained 4-bedroom, 2.5-bathroom main floor unit located in the desirable community of Churchill meadows. This spacious home offers a functional layout ideal for families or professionals seeking comfort and convenience. The main level features a bright and open living space, a modern kitchen with ample cabinetry and counter space, and a dedicated dining area perfect for entertaining. Four generously sized bedrooms provide plenty of room for rest and privacy, while the 2.5 bathrooms ensure comfort for the whole household. Enjoy the convenience of main-floor living, abundant natural light, and a well-designed layout that maximizes space. Located close to schools, parks, shopping, and transit. (id:61852)
RE/MAX Hallmark Realty Ltd.
824 Khan Crescent
Mississauga, Ontario
Absolutely Stunning 3 BR, 4 WR Semi-Detached home in family friendly neighborhood of East Credit. Features Spacious Family Room w/Cozy Gas Fireplace, Kitchen w/Gas Stove, W/O TO Backyard, Master BR w/4 Pc Ensuite, upgraded all washrooms, Plenty of customized storage space and has a huge deck w/pergola for enjoying your summer!! Location Right In The Heart Of Heartland. Walk To Walmart, Home Depot, Tim Hortons, Schools & Easy Access to Highways 401/403. (id:61852)
Homelife/miracle Realty Ltd
B - 429 Scott Drive
Orangeville, Ontario
Bright 2 bedroom basement apartment with all inclusive rent including utilities available immediate! Welcome to 429 Scott Drive in Orangeville, offering a spacious lower level suite in a fully renovated home. The unit showcases a clean, move in ready interior with modern lighting and updated finishes throughout. Enjoy a functional layout with two private bedrooms positioned at opposite ends, a large full bathroom, and a generous open concept living space. The full kitchen is a standout feature, offering granite countertops, a centre island, and plenty of cabinetry and prep space, ideal for everyday cooking and storage. The suite also includes in suite laundry with full size machines, a large laundry and storage room, and the convenience of two separate entrances, including access through the main front entry and an additional entry via the garage level stairwell with a double door setup for added separation. Extra soundproofing has been added, including sound barriers in vents to help reduce noise transfer between levels. Located in a great neighbourhood within walking distance to schools, transit, and big box stores. Parking includes two spaces in the driveway plus one garage space. Applicants must provide a complete rental application with references, proof of employment and income, a detailed Equifax credit report, and photo ID. (id:61852)
RE/MAX Real Estate Centre Inc.
3801 - 33 Shore Breeze Drive
Toronto, Ontario
Say Hello To This Stunning Lower Penthouse Suite & The Show-Stopping Panoramic Views That Come With It. Suite 3801 Features 10 Ft Ceilings, Modern Finishes Throughout, A Laundry Room W/ Sink, 3 Walk-Outs To The Balcony That Extends The Entire Unit. Lake Views From Every Room! Both Bedrooms Have Ensuite Bathrooms And Large Floor To Ceiling Windows. The Den Is A Separate Room With A Large Window - Perfect An Office Space, Nursery or Third Bedroom. Oversized 2 Car Tandem Parking Spaces. Storage Locker Included. State Of The Art Amenities Including Games Room, Party Room, Gym, Outdoor Pool, Etc. Conveniently Located Just Minutes To Downtown, Gardiner/QEW/427, Grocery, Restaurants, Bike Path, And Much More. (id:61852)
Sage Real Estate Limited
77 - 65 Foundry Avenue
Toronto, Ontario
Stylish 3-bedroom townhome with 2 full bathrooms, underground parking, and ensuite laundry, ideally located in the heart of Davenport Village. Offering approximately 1,023 sq. ft. of well-designed living space, this residence features a sleek white kitchen with stainless steel appliances and granite countertops, seamlessly flowing into an open-concept main floor with a walk-out to a private terrace, perfect for relaxed entertaining. The bright primary retreat includes a 3-piece ensuite and his-and-hers closets. Enjoy low maintenance fees and low gas and hydro costs. Steps to a vibrant park with playground, Balzac's Coffee, Food Basics, and Shoppers Drug Mart, with effortless access to transit, the subway, and the curated shops and restaurants along St. Clair West. An exceptional opportunity to live in one of Toronto's most connected and community-driven neighbourhoods. (id:61852)
New Era Real Estate
354 Marlee Avenue
Toronto, Ontario
Fully furnished and recently renovated one-bedroom apartment featuring a brand-new kitchen and washroom, new flooring, fresh paint, and abundant natural light throughout. Bright and spacious layout. Conveniently located just minutes from Hwy 401, with TTC at the doorstep and within walking distance to Glencairn Subway Station. Easy access to shopping, dining, parks, and everyday amenities, making this an ideal rental opportunity. (id:61852)
RE/MAX West Realty Inc.
1343 Copley Court
Milton, Ontario
4 Bedroom Freehold Townhome. Just less than 01 year old ,2 Storey FreeholdTownhome in Prime Milton Community. With an Elegant Brick and Stone Exterior. The House is located on a quiet street of Milton's most desirable new development subdivisions,No House on the backyard .The House featuring 4 spacious bedrooms, 3 modern washrooms, 2 walk-in closets and 9 feet ceilings on both main and second floor. Got a Modern kitchen with a large center island, high-end cabinetry, and upgraded quartz countertops.All top of the line upgraded appliances in the kitchen. located close to the community centre, schools, shopping, public transit, major highways, and all essential amenities. (id:61852)
RE/MAX Real Estate Centre Inc.
408 - 165 Canon Jackson Drive
Toronto, Ontario
Modern & New 1-Bedroom Condo with Spacious Living Room in a Prime North York Location. Suitable for young professionals, families, family with kids to enjoy common amenities and being around great neighbourhood. This bright and modern condo features a spacious living room and an open-concept layout, complemented by a covered balcony. The kitchen is equipped with stainless steel appliances and a quartz countertop. The large bedroom includes a generous closet, while the 4-piece bathroom offers a deep soaker tub. Enjoy the convenience of an ensuite laundry with an in-suite washer and dryer, along with extremely spacious in-suite storage featuring three closets. Additional highlights include abundant natural light, window coverings throughout, 9-foot ceilings, and contemporary laminate flooring. Available as partially furnished. Perfectly located just steps from public transit, including the new Eglinton LRT and Caledonia GO Station, with shopping, dining, grocery stores, schools, and a medical building all within walking distance. Easy access to Highways 401 and 400 makes commuting effortless. The area is also close to libraries, the York Community Centre, restaurants, hospitals, parks, and vibrant entertainment venues. This modern neighbourhood supports your everyday needs and complements your lifestyle. Residents enjoy access to top-tier amenities, including a fitness centre, yoga studio, party room, co-working space, BBQ facilities, guest suites, visitor parking, bike storage, a playground with swings, and scenic walking trails within a beautifully designed 12-acre community. Included: Water and 1 locker. (id:61852)
Homelife/cimerman Real Estate Limited
206 - 30 Halliford Place
Brampton, Ontario
Bright, stunning , ready to move in corner stacked @- bed room townhouse : 2-3 floors in a high demand area of Brampton at Queen Street E & Goreway Drive . 2 bathroom 1-4 pc & 1-2pc, 9 ft ceilings, with many upgrades, Laminate flooring throughout both floors, Granite Countertop in the kitchen, 2nd-floor balcony, 3rd floor Juliet view, 2 parking, include an attached garage with remote door opener & 1 surface parking, close to highways 407,427, shopping, Hospital, conservation area, Park, schools, Places of worship & transit at the doorstep. Recently Built by the Award-Winning Builder, caliber Homes. The low maintenance fee includes snow removal, landscape. (id:61852)
Homelife Maple Leaf Realty Ltd.
