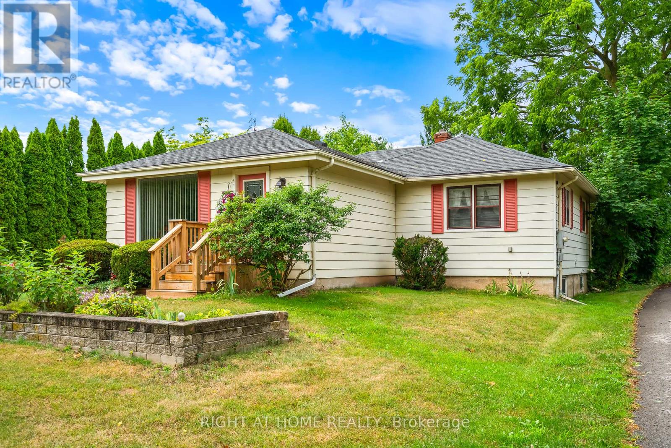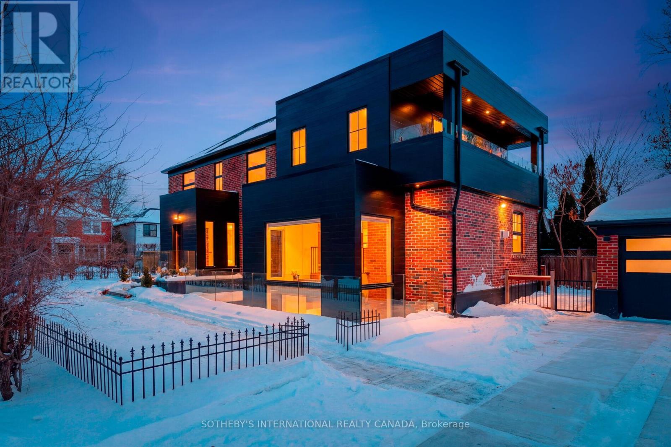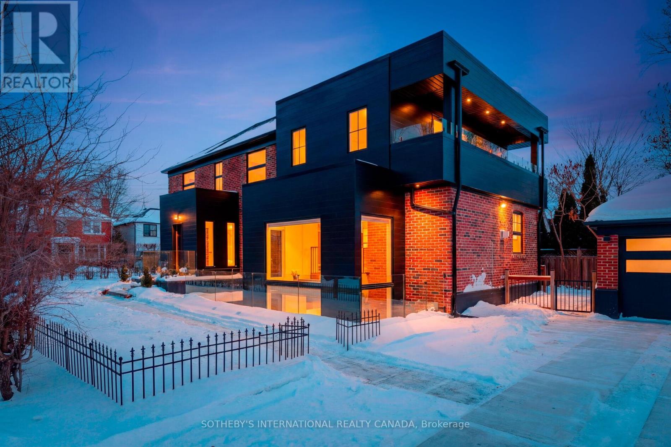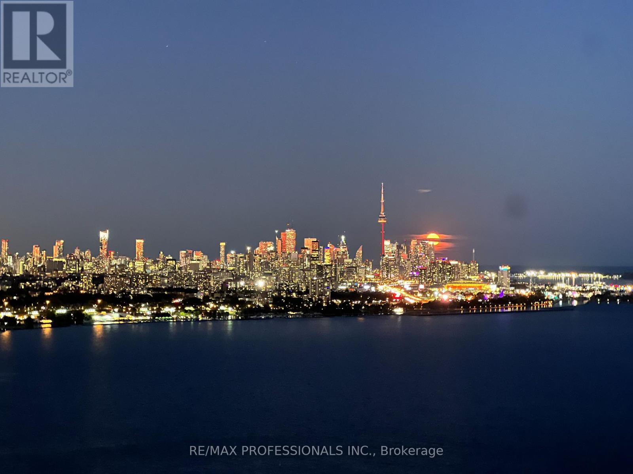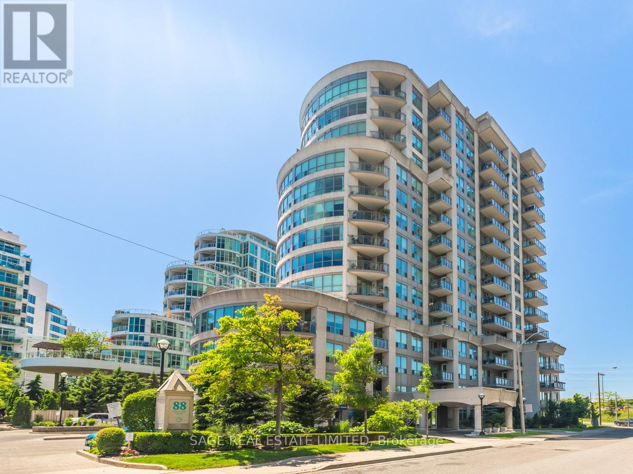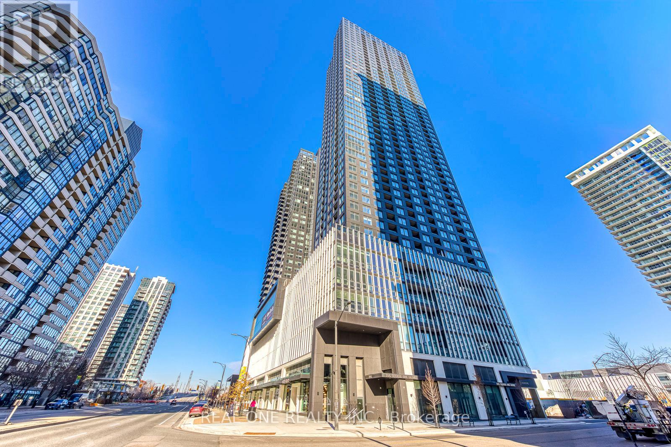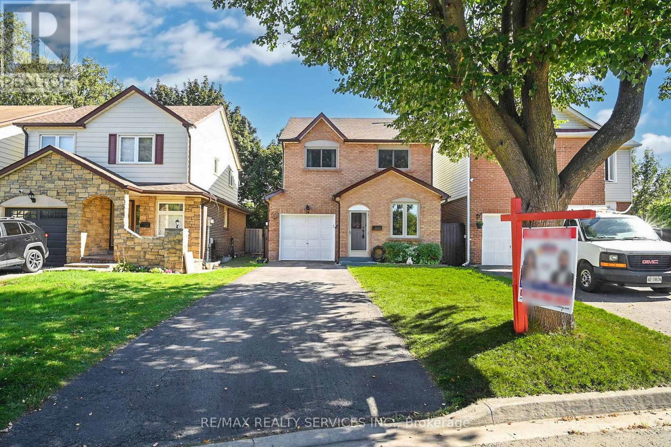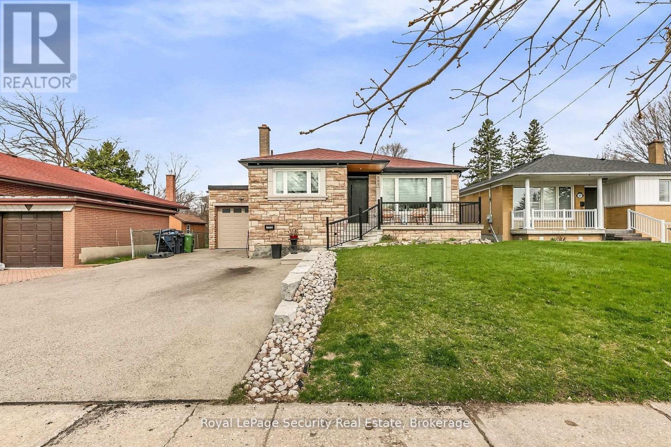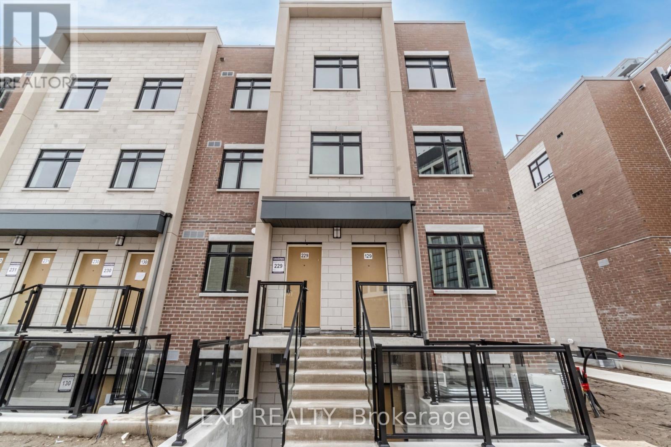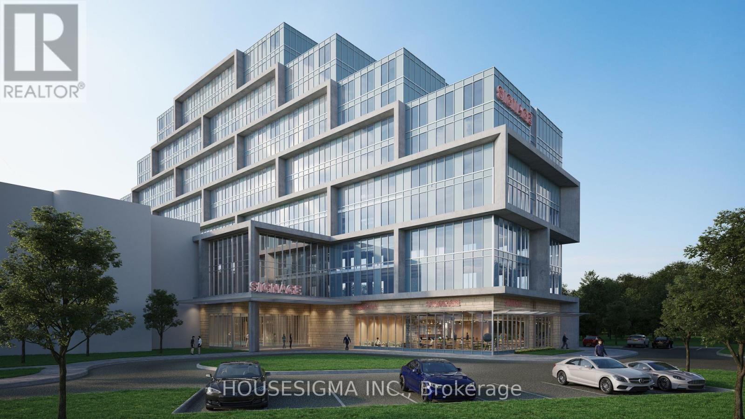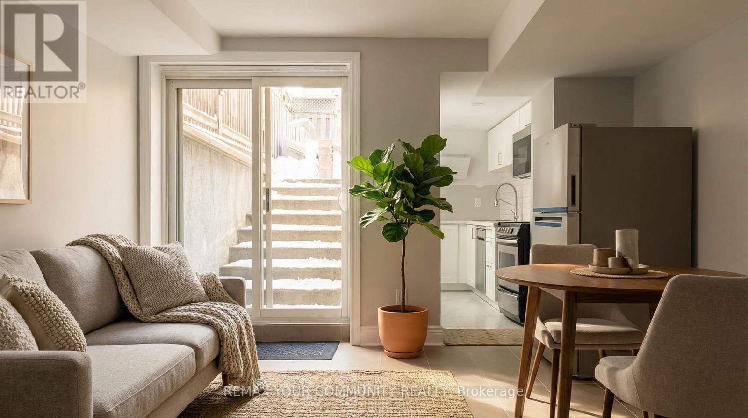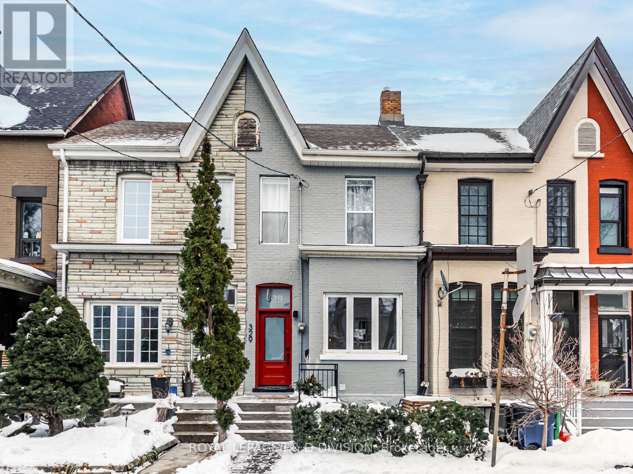15756 Niagara Parkway
Niagara-On-The-Lake, Ontario
Welcome to 15756 Niagara Parkway. Peaceful and private living and only minutes to the Old Town historic area of Niagara on the Lake. This bungalow has 3 bedrooms total, 1 full bath, large living and dining room, great for those family gatherings and entertaining. The lower level is 80% finished where you will find a family room, 1 bedroom and the laundry area. When you enter the home you will feel how light and bright it is with a large picture window in the front living room! Fabulous opportunity for some light renovations to make it your own. The appliances are newer, AC 2024, New sump pump + back up, owned water heater and the septic has been recently inspected. Plenty of space for parking and a very deep lot at 198 ft! Don't hesitate, come by and visit your new home in Niagara on the Lake. (id:61852)
Right At Home Realty
159 Humbervale Boulevard
Toronto, Ontario
Nestled in Toronto's coveted Sunnylea community, this newly rebuilt four-bedroom, five-bath residence stands out with its custom architectural design and superior technical performance. Retaining only three original brick walls, it showcases impeccable craftsmanship throughout, blending timeless elegance with modern innovation.The gourmet kitchen impresses with Spanish Cosentino Quartz surfaces, integrated Bosch WiFi-enabled smart appliances, and sleek cabinetry. A dramatic custom spiral staircase descends to a versatile lower level featuring heated floors, a self-contained nanny or in-law suite, and a stunning double-height indoor greenhouse with a live tree installation that fuses nature and design.The primary suite is a true retreat, complete with a luxurious seven-piece spa ensuite offering heated floors, a smart bidet, and a waterjet and rainfall shower-plus prewiring for a sauna nearby. Dual laundry rooms on the second floor and lower level ensure effortless multi-generational living.Engineered beyond neighbourhood standards, the home delivers dual zoned, Energy Star-rated smart HVAC systems, advanced foam insulation with an airtight envelope for exceptional energy efficiency, a fully integrated smart-home infrastructure, EV charging panel, automated blinds, and automated irrigation with landscape lighting. The durable exterior combines brick and heavy-gauge aluminum siding.Outdoor spaces include a spacious deck and balcony, ideal for morning coffee or evening gatherings. Steps from Sunnylea Junior School, scenic parks, and vibrant Bloor Street shops and cafés, this future-ready luxury home perfectly balances lifestyle, location, and lasting quality. (id:61852)
Sotheby's International Realty Canada
159 Humbervale Boulevard
Toronto, Ontario
Nestled in Toronto's coveted Sunnylea community, this newly rebuilt four-bedroom, five-bath residence stands out with its custom architectural design and superior technical performance. Retaining only three original brick walls, it showcases impeccable craftsmanship throughout, blending timeless elegance with modern innovation.The gourmet kitchen impresses with Spanish Cosentino Quartz surfaces, integrated Bosch WiFi-enabled smart appliances, and sleek cabinetry. A dramatic custom spiral staircase descends to a versatile lower level featuring heated floors, a self-contained nanny or in-law suite, and a stunning double-height indoor greenhouse with a live tree installation that fuses nature and design.The primary suite is a true retreat, complete with a luxurious seven-piece spa ensuite offering heated floors, a smart bidet, and a waterjet and rainfall shower-plus prewiring for a sauna nearby. Dual laundry rooms on the second floor and lower level ensure effortless multi-generational living.Engineered beyond neighbourhood standards, the home delivers dual zoned, Energy Star-rated smart HVAC systems, advanced foam insulation with an airtight envelope for exceptional energy efficiency, a fully integrated smart-home infrastructure, EV charging panel, automated blinds, and automated irrigation with landscape lighting. The durable exterior combines brick and heavy-gauge aluminum siding.Outdoor spaces include a spacious deck and balcony, ideal for morning coffee or evening gatherings. Steps from Sunnylea Junior School, scenic parks, and vibrant Bloor Street shops and cafés, this future-ready luxury home perfectly balances lifestyle, location, and lasting quality. (id:61852)
Sotheby's International Realty Canada
4304 - 20 Shore Breeze Drive
Toronto, Ontario
Welcome to the iconic Eau Du Soleil Condos in the heart of Humber Bay Shores, where striking architecture meets resort-style waterfront living. This beautifully maintained suite offers functional, thoughtfully designed space, featuring a spacious one-bedroom plus den layout and one bathroom. Enjoy hardwood floors throughout, generous kitchen storage, Miele stainless steel appliances, quartz countertops, and truly spectacular, unobstructed views of Lake Ontario and the Toronto skyline, with breathtaking sunrises as your daily backdrop. From your private balcony, take in Canada Day fireworks and the annual end-of-summer Air Show, all from the comfort of home. Residents enjoy exceptional amenities, including state-of-the-art fitness facilities with two fully equipped gyms, one featuring extensive cardio and strength training equipment, and a dedicated CrossFit-style training studio, along with an indoor pool, hot tub, sauna, and steam rooms. The building also offers private theatres, multiple elegant party and entertaining spaces, a business lounge, children's playroom, numerous guest suites, MMA room, spinning Room, free fitness classes/movie nights, and the exclusive Water Lounge. With 24-hour concierge and security services, every detail is designed for comfort, convenience, and peace of mind. Steps to the lake, waterfront trails, cycling paths to downtown Toronto, excellent local restaurants, TTC, Mimico GO, major highways, seasonal farmers market, and the future Park Lawn GO station. A truly outstanding place to call home in a vibrant, connected waterfront community. (id:61852)
RE/MAX Professionals Inc.
Ph208 - 88 Palace Pier Court
Toronto, Ontario
This Subpenthouse Units Offers Sweeping Views To The North! The Suite Efficiently Uses Each Square Foot Of Space And Features An Open Concept Living And Entertaining Room. A Spacious Bedroom And Four Piece Bathroom Complete The Space. Unwind After A Long Day On Your Private Balcony Or Take A Stroll Along The Lakefront - Conveniently Located Steps From The Front Door! (id:61852)
Sage Real Estate Limited
804 - 395 Square One Drive
Mississauga, Ontario
WOW!! Stunning 2+1 Bedroom & 2 Bath Corner Suite in Brand New Luxury STAK36 Condo Building Nestled in the Amazing Square One Community! Bright & Airy Combined Kitchen & Living Area with Modern Cabinetry, Quartz Countertop, Chic Backsplash, Stainless Steel Appliances, Huge Windows & W/O to Balcony Boasting Beautiful Views of the City! Separate Den/Office Area with Window. Primary Bedroom Features 3pc Ensuite & Large Window Overlooking the Balcony. Good-Sized 2nd Bedroom, Large 4pc Main Bath & Ensuite Laundry Closet Complete the Suite. Luxury Vinyl Throughout. Fantastic Amenities Including 24Hr Concierge, Fitness Centre with Half-Court Basketball & Rock Climbing Wall, Co-Working Lounge, Outdoor Terrace, Community Garden, Kids' Play Areas & More! Includes One Underground Parking Space & One Storage Locker. Prime Location Just Minutes from Square One, Celebration Square, YMCA, Sheridan College Campus, Parks & Rec Facilities, Restaurants, Shopping & Amenities, Highway Access and SO MUCH MORE!! Move-In Ready with Immediate Possession Available! (id:61852)
Real One Realty Inc.
14 Bryant Court
Brampton, Ontario
Welcome to 14 Bryant Court, Brampton! This beautifully updated and move-in ready 3-bedroom, 2-bathroom detached home offers exceptional value in a quiet, family-friendly neighbourhood. The main floor features a renovated kitchen with stainless steel appliances, a modern backsplash, white cabinetry, and a bright eat-in breakfast area. The open-concept living and dining room includes updated vinyl flooring and a walk-out to a private backyard with a large deck and hot tub-ideal for relaxing, entertaining, or family fun. Upstairs offers three spacious bedrooms and a renovated full bathroom. The primary bedroom features a walk-in closet and semi-ensuite access. The finished basement adds even more living space with an open-concept recreation room, pot lights, a gas fireplace, and a 3-piece bathroom with a stand-up shower. Stacked laundry and ample storage complete the lower level. Additional features include a private 2-car driveway, 1-car garage, newer flooring, and a roof re-shingled in 2015.Perfectly located close to schools, parks, shopping, transit, and recreation centres-this home combines comfort, convenience, and tremendous value. Don't miss it-book your private showing today! View the 3D walk-through for full details. ** This is a linked property.** (id:61852)
RE/MAX Realty Services Inc.
251 Thistle Down Boulevard
Toronto, Ontario
Experience sophisticated living in this impeccably designed residence, perfectly situated in the lush and serene enclave of Etobicoke. Crafted with the highest quality finishes and a modern aesthetic, this home exudes elegance and comfort throughout. The open-concept main floor is a showcase of style and function, featuring sleek lines, expansive living and dining areas, and two spacious bedrooms that offer both tranquility and refinement. Natural light floods the space, enhancing its seamless flow and contemporary charm. The fully finished lower level offers a private, well-appointed apartment complete with two generous bedrooms, a dedicated office, and its own entrance ideal for multi-generational living or elevated rental potential. Set on a sprawling, beautifully landscaped lot, the backyard offers a private oasis for outdoor entertaining or peaceful retreat. Located in one of Etobicoke's most coveted greenbelt neighborhoods, the home is surrounded by mature trees, parks, and premier amenities, all while offering quick access to the city. This is a rare offering where luxury meets lifestyle lean exceptional home for the discerning buyer. (id:61852)
Royal LePage Security Real Estate
229 - 1062 Douglas Mccurdy Comm Court
Mississauga, Ontario
Welcome to this stunning townhome in the highly sought-after Lakeview neighbourhood of Mississauga. Just steps from the waterfront, scenic trails, parks, and the vibrant community of Port Credit, this modern residence perfectly blends luxury with lifestyle.The home offers three spacious bedrooms and two full 4-piece bathrooms, highlighted by a sleek open-concept kitchen featuring stainless steel appliances, a stylish eat-in island, and premium laminate flooring throughout.Enjoy exceptional outdoor living with a massive private rooftop terrace, ideal for entertaining or unwinding. Additional features include two underground parking spaces, ample visitor parking, and outstanding connectivity to the QEW, Long Branch GO Station, and Mississauga Transit.Located minutes from top restaurants, cafés, golf courses, shopping, and the future Lakeview Village redevelopment-one of the GTA's most exciting upcoming waterfront communities-this home offers an unbeatable location and lifestyle. (id:61852)
Exp Realty
223 - 600 Dixon Road
Toronto, Ontario
Excellent investment opportunity at Regal Plaza - Unit 223, 600 Dixon Rd. This 664 sq. ft. commercial office unit is priced below builder, offering strong value in Toronto's growing Airport East business corridor. Features large unobstructed north-facing windows with approved window advertising visible from Martin Grove Rd, providing exceptional exposure and branding potential. Bright, functional layout with flexible use options.Located in a premier mixed-use development with office, retail, and Staybridge Suites by Holiday Inn, offering access to hotel amenities and free airport shuttle. Unit can be used as a professional office or configured with kitchenette and rough-In for a 3pc washroom for short-term rental / Airbnb use, appealing to corporate and airport-related tenants.Close to Pearson Airport, Highways 401 & 427, and major employment hubs. Separately metered, low maintenance fees, and underground parking available at additional cost. Ideal for investors or end users seeking income and long-term growth. (id:61852)
Housesigma Inc.
Bsmnt - 6a Tedder Street
Toronto, Ontario
Discover modern comfort in this legal walk-out basement apartment located in the heart ofNorth York. This thoughtfully designed unit features a brand-new kitchen, private in-suite laundry, and bright walk-out access, offering both style and functionality. Situated within a boutique eight-unit, all-brick complex, the property provides a rare blend of charm and privacy. Enjoy exceptional connectivity with Yorkdale Mall, Walmart, and No Frills just minutes away, along with convenient access to Highways 401, 400, and 407. Commuters will appreciate being 5minutes to West GO Station and approximately 7 minutes to the upcoming Eglinton Crosstown LRT.An ideal location with everything you need close at hand. (id:61852)
RE/MAX Your Community Realty
329 Indian Road Crescent
Toronto, Ontario
This gorgeous 3-bedroom home blends historic charm with modern comfort. Located in the heart of The Junction neighbourhood in High Park North. Extensively renovated, featuring soaring 10' main floor ceilings that create a remarkable sense of space and light throughout. The open-concept main floor features warm and inviting finishes, including beautiful wide plank hardwood floors. The modern kitchen is well-appointed with stainless steel appliances, Caesarstone countertops, ceramic tile backsplash & breakfast bar. A rare main floor powder room and walk-out to patio with fenced backyard make this home ideal for entertaining. The lower level offers bonus flexibility with its own separate entrance. The current large storage room could be converted to a 4th bedroom to allow for a potential in-law suite. Perfect for young families, downsizers or anyone looking to put down roots in this great neighbourhood. Located in one of TO's top rated school districts feeding into Indian Road Crescent Public School and Humberside Collegiate. Easy walk to parks, transit, and every convenience including; Bloor subway line, GO and UP Express, major routes (QEW/Gardiner), West Toronto Rail path and the vibrant shops and restaurants of the Junction, Junction Triangle, Roncesvalles, Bloor West and of course High Park! 329 Indian Road Crescent offers a seamless blend of comfort, character, and convenience. A very special home in a wonderful, family-friendly neighbourhood-this one truly checks all the boxes! . Please see attached virtual tour. (id:61852)
Royal LePage/j & D Division
