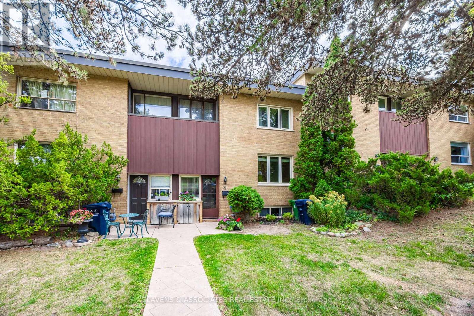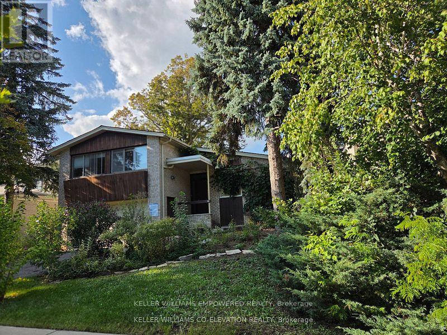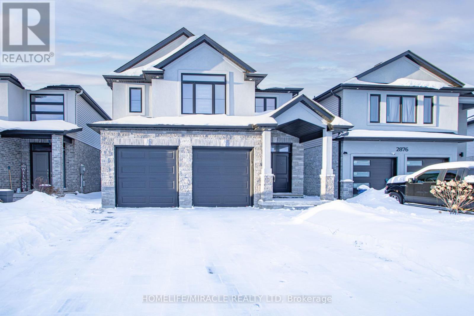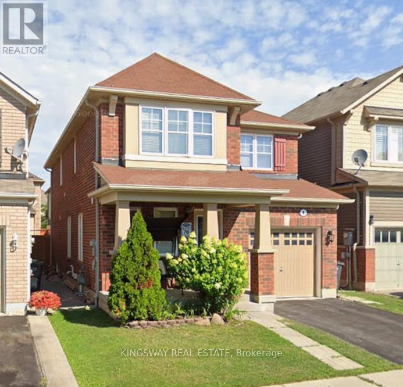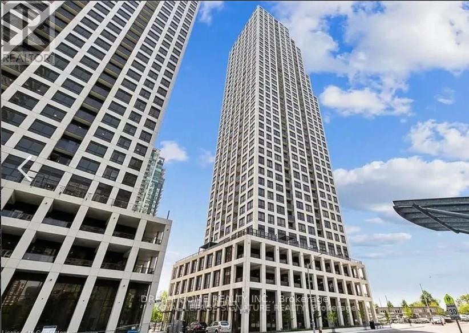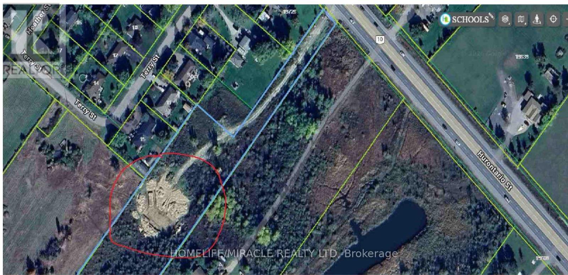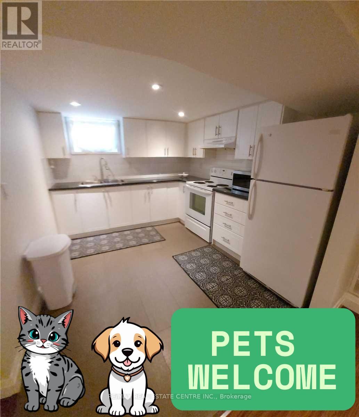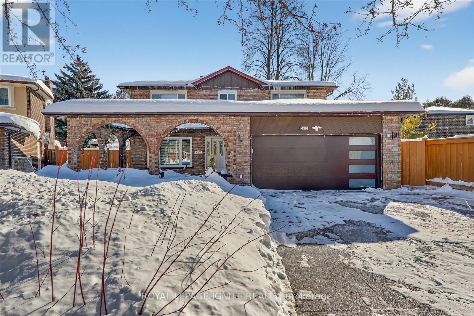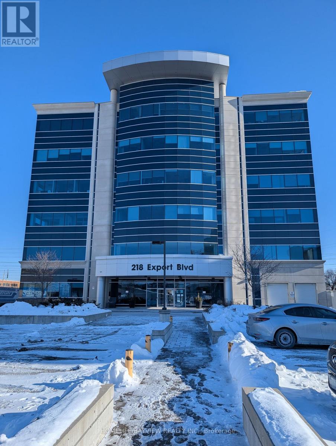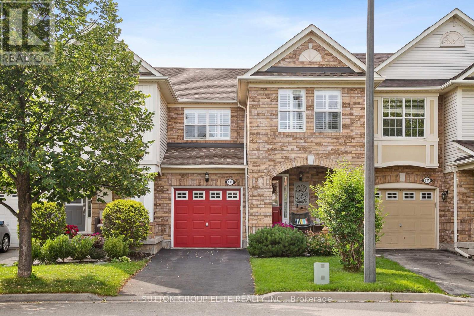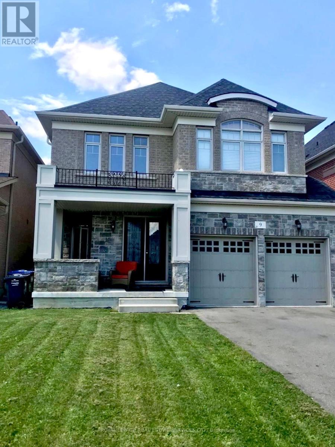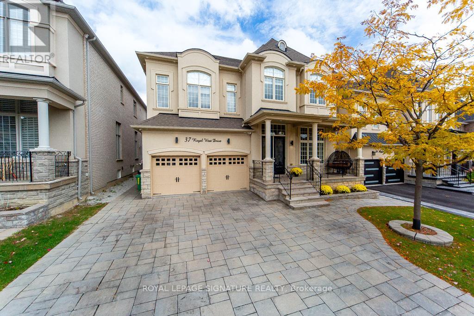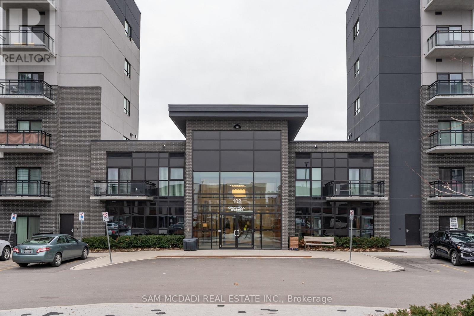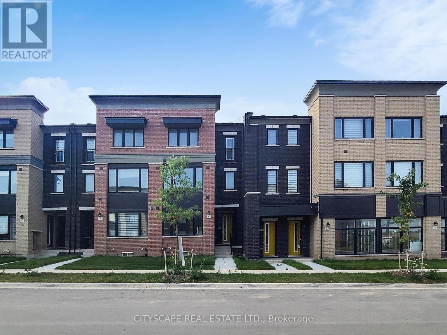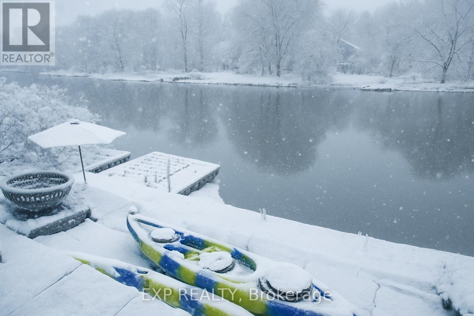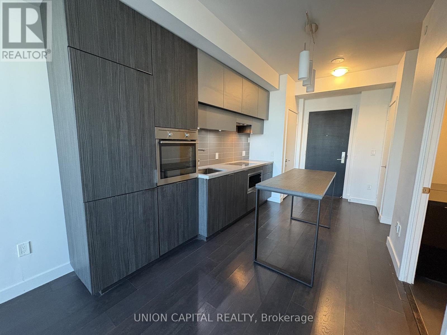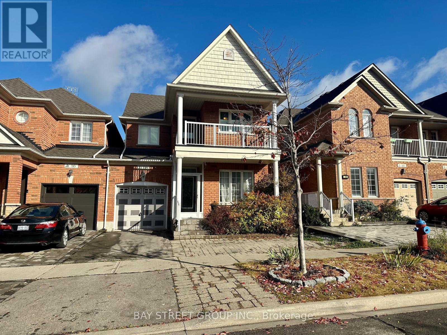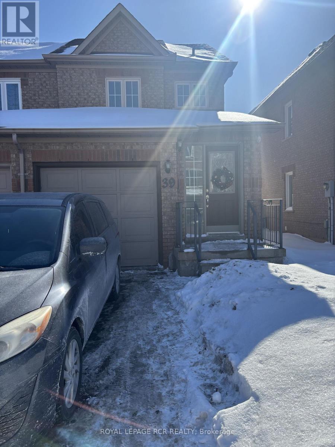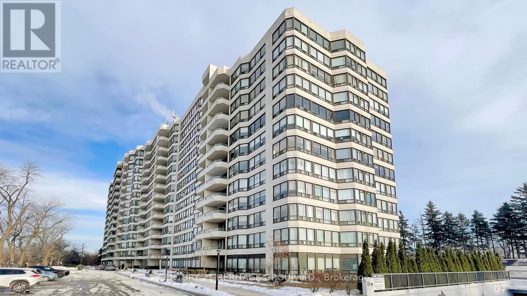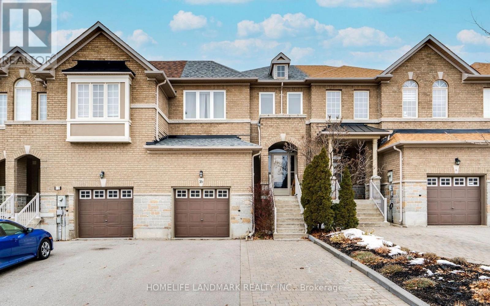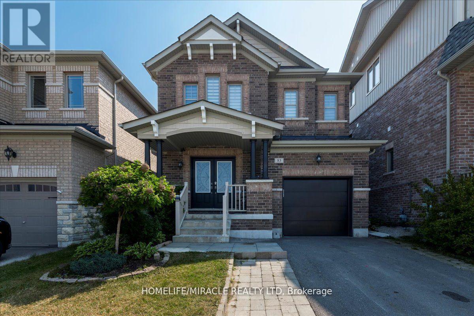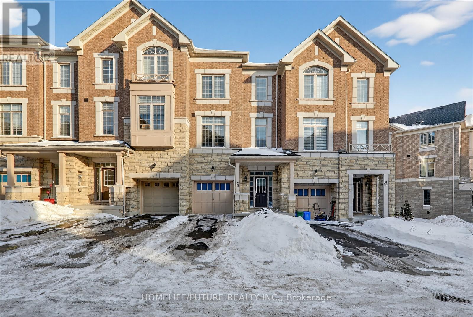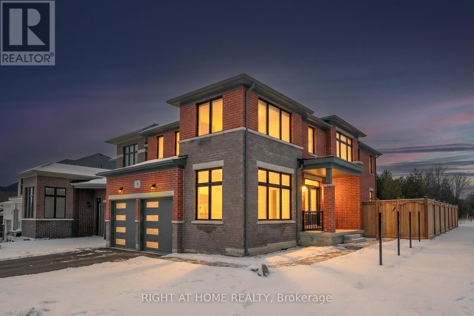4 Burdock Lane
Toronto, Ontario
Incredible opportunity to live on a quiet cul-de-sac in a fabulous location. Features include 3 bedrooms, 2 full bathrooms, and an eat-in kitchen with w/o to a private patio & fenced backyard; finished lower level w/rec. room; parking w/carport. Steps to Shops at Don Mills, public transit, DVP, schools, parks, shops & restaurants. (id:61852)
Slavens & Associates Real Estate Inc.
36 Danville Drive
Toronto, Ontario
A rare opportunity in prestigious St. Andrew's Neighborhood . This exceptional property offers the perfect setting to renovate or build your dream home in one of Toronto's most desirable neighborhoods. The home features open-concept living areas with dramatic cedar paneling on the main floor, creating a warm, inviting atmosphere. Expansive picture windows provide beautiful views of the gardens and fill the interior with natural light, a true reflection of thoughtful design. fireplace enhance the character and comfort of the space, while the layout offers exceptional flow for both everyday living and effortless entertaining. Spacious decks added in 2017, a roof replaced in 2013, and some newer windows. The kitchen is equipped with a stainless steel Stove and Fridge, both installed in 2017. Additional features include a two-car garage, gas boiler and electric heating (GB+E), and all existing light fixtures. An outstanding opportunity to create something truly special in one of Toronto's most established and elegant communities. (id:61852)
Keller Williams Empowered Realty
2872 Doyle Drive
London South, Ontario
Discover your dream home at 2872 Doyle Dr, London South-a stunning all-brick residence in the sought-after community! Boasting 2618 sqft of luxurious open-concept living, this property features 4 spacious bedrooms and 4 bathrooms, including two master suites with ensuites, a chef-inspired kitchen with quartz countertops and stainless steel appliances, and soaring 9 ft ceilings that flood the space with natural light. The expansive family and living areas are perfect for entertaining, while the large backyard offers endless outdoor enjoyment. With a separate basement entrance and big windows, there's incredible potential for future customization. Ideally located just minutes from Highway 401, the University, shopping, and amenities, this home blends elegance, convenience, and comfort-perfect for families seeking upscale living in one of London's most desirable neighborhoods. (id:61852)
Homelife/miracle Realty Ltd
3590 Lakeshore Road
Lincoln, Ontario
Wow, Waterfront Property for Lake lovers people, Fully Renovated, A Huge Corner Lot 150 X 200 FT, Located on Both Sides of Lakeshore in the Township Of Lincoln, A Huge Private Waterfront, The Homes Features 5 Bedrooms and Each Bedroom has Own Ensuite Bathrooms, Very bright And open Concept, Lots of Natural Lights, This is an outstanding Huge Lot, surrounded by Luxury Homes. Close to QEW, Close to Niagara Falls. $250,000.00 spends on upgrades. Water front Property Must See !!! (id:61852)
RE/MAX Gold Realty Inc.
4 Clenston Road
Brampton, Ontario
Welcome to this beautifully maintained detached 4-bedroom home in one of Brampton's most desirable locations! Perfect for growing families and smart investors alike, this home offers a functional layout, generous principal rooms, and the kind of versatility that's hard to find. Upstairs, enjoy four spacious bedrooms filled with natural light, ideal for family life, work-from-home setups, and everything in between. The main level is designed for everyday comfort and effortless entertaining, with a flowing floor plan that makes the home feel warm, open, and inviting. Downstairs, the finished basement adds major value with two additional bedrooms and a kitchen, offering excellent potential for extended family living, guests, or flexible multi-generational use. Whether you're looking for more space, more options, or more long-term value, this home delivers. Located close to schools, parks, transit, shopping, and all essential amenities, this is the kind of property that checks the boxes now and keeps paying off later. (id:61852)
Kingsway Real Estate
3203 - 36 Elm Drive W
Mississauga, Ontario
High Floor One bdrm + spacious den. Includes a well-sized den/office perfect for WFH! steps to the upcoming Hurontario LTR, Open concept layout w/ natural light throughout, designer kitchen with moveable island, laminate flooring with no carpet, located in the Heart of Mississauga, Square One, parks, dining, all within reach. Easy access to hwys & public transit, 24-hour concierge Include one parking + locker. (id:61852)
Dream Home Realty Inc.
Lot 22 Hurontario Street
Caledon, Ontario
Rare build-ready opportunity in the Town of Caledon.Set on a picturesque 12+ acre parcel, Lot 22 Hurontario is offered as vacant land with the foundation and basement already completed and approved architectural plans for an impressive 3,234 sq. ft. custom bungalow. The property offers exceptional privacy and tranquility, making it an ideal setting for a refined country estate.The approved plans envision a thoughtfully designed luxury residence featuring three bedrooms and four bathrooms, expansive principal rooms, and a generous family living area ideal for both everyday comfort and entertaining. A separate chef's kitchen has been incorporated to provide additional prep and cooking space. Design highlights include soaring ceilings, a large covered rear porch, and premium finishes throughout.Extensive planning, design, and approval work has already been completed, providing a streamlined path to construction with the opportunity for buyer review and customization.Property is being sold as vacant land with approved plans. Buyers are responsible for completing their own due diligence with respect to zoning, permits, development charges, construction requirements, and intended use. Images are architectural renderings only. No dwelling has been constructed beyond the existing foundation. (id:61852)
Homelife/miracle Realty Ltd
1086 Fourth Street
Mississauga, Ontario
Pets Ok! All Inclusive; all utilities, Internet, 2 parking spots, laundry. Clean, Quiet & Renovated All Inclusive 2 Bedrooms 1 Bathroom 2 Parking Spots Ensuite Laundry. Storage Available. Park & Library Across The Street. Close To Waterfront, Qew, Port Credit, Dixie Mall (id:61852)
RE/MAX Real Estate Centre Inc.
2537 Annelyn Court
Mississauga, Ontario
Prestigious Erindale Court Location - Executive 4-Bedroom Home On Massive Pie-Shaped Lot! Welcome To 2537 Annelyn Court, A Stunning Detached Residence Tucked Away On A Quiet, Child-SafeCul-De-Sac In One Of Mississauga's Most Sought-After Neighbourhoods. From The Moment You Step Into The Grand Foyer With Its Sweeping Curved Staircase And Soaring Ceilings, This Home Exudes Elegance And Pride Of Ownership. Ideally Designed For Entertaining, The Main Floor Features A Seamless Flow Between The Formal Living And Dining Areas. The Heart Of The Home Is The Updated Gourmet Kitchen, Showcasing Crisp White Cabinetry, Granite Counters, Stainless Steel Appliances, And A Sun-Filled Eat-In Area. Just Steps Away, Relax In The Cozy Family Room Featuring Gleaming Hardwood Floors And A Classic Brick Fireplace-The Perfect Spot For Winter Evenings. Upstairs, You'll Find Four Generous Bedrooms, All Finished With Hardwood Flooring, Including A Spacious Primary Retreat With Its Own Ensuite. Step Outside To Your Private Backyard Oasis! Situated On A Premium Pie-Shaped Lot, The Expansive Deck And Deep Green Space Offer Endless Possibilities For Summer BBQs Or Even A Future Pool. Located Just Minutes From The Erindale GO Station, U Of T Mississauga, Credit Valley Golf Club, And Top-Rated Schools, This Is The Perfect Blend Of Luxury And Convenience. Don't Miss Out! (id:61852)
Royal LePage Ignite Realty
405 - 218 Export Boulevard N
Mississauga, Ontario
Prime Location Professional Office Suite in a Modern New Building. This suite includes a bright open layout with High -End finishes including glass doors, custom blinds, contemporary lighting and a Premium Kitchenette with Cabinetry. The versatile layout is perfect for all Professional Services. MOVE IN READY. Located minutes from Highways 401, 403, 410 and 407 and supported by Public Transit at the doorstep. Underground Parking Spot with Fob Key Included. (id:61852)
Homelife/bayview Realty Inc.
636 Porter Way
Milton, Ontario
Welcome to 636 Porter Way in Milton - your dream updated freehold townhouse awaits in the highly desirable Beaty neighbourhood! This charming 3-bedroom, 3-bathroom home offers ample space for you and your family, with stylish modern renovations throughout: a sleek updated kitchen(new fridge), beautifully renovated bathrooms, newer roof(5 years) and furnace (3 years), and fresh paint from top to bottom. Thoughtfully designed interiors meet the demands of contemporary living, featuring well-appointed bedrooms, elegant bathrooms, California shutters throughout, and a spacious finished basement that's perfect for versatility - easily convert it into a fourth bedroom, home office, gym, or cozy entertainment retreat. Step outside to your private backyard oasis, ideal for hosting barbecues with friends, relaxing with morning coffee, or simply unwinding in your own serene escape from daily life. Enjoy the rare luxury of a private 2-spot driveway (with room for two cars ) plus a well-maintained lawn, and your own private porch - a standout feature in a townhouse community where porches are typically shared. Nature lovers will appreciate the unbeatable location directly across the street from Barclay Park - a beautiful community park perfect for relaxing strolls, family picnics, playground time for the kids, or enjoying green space right at your doorstep. Don't miss this move-in-ready gem combining modern upgrades, privacy, and prime park side convenience in one of Milton's most family-friendly areas. (id:61852)
Sutton Group Elite Realty Inc.
9 Legendary Circle
Brampton, Ontario
Executive Home In Established Brampton West District, Neighbouring Historic and Bustling Downtown Corridor. Rare and desirable extra deep lot, easily accommodates 8+ parking spots. Beautiful, open concept layout includes 4 bedrooms, 5 bathrooms plus open concept finished basement. Hardwood floors throughout and Great Room open to second story ceiling. Double-sided fireplace between Great Room and Dining Room. Spacious Kitchen with Granite Countertops, Large Island, S/S appliances, walk-in pantry, and ample storage space. Opens to backyard deck. Double doors lead into Primary Bedroom with his/her closets and large 5 pc ensuite. Enjoy full access to Entire House including full finished basement. Minutes to highway 407 & 401, public transport, Streetsville Glen Golf Club, parks, shopping, restaurants & Major job district. (id:61852)
Royal LePage Real Estate Services Ltd.
37 Royal West Drive
Brampton, Ontario
Welcome to a Magnificent "Medallion Built" Home! Next to Mississauga Road. This modern masterpiece Embodies refined sophistication, defined by clean lines, layered natural finishes& showcases exceptional quality & a lifestyle designed for entertaining, wellness, &effortless family living. This One-Of-A-Kind 5+1 Bedroom, 5- Bathroom Residence Offers Approximately 5000 Sq. Ft. Above grade Sqft 3850. The owners left 5th bedroom as a lounge sitting area from builder and can be converted to the bedroom easily. The Main Level Is Thoughtfully Designed for Both Everyday Living and Entertaining, Featuring a Sun-Drenched Family Room with Soaring Ceilings and A Gas Fireplace, Alongside a Chef-Inspired Muti Italian Kitchen with Granite Countertops, Wolf- gas stove, oven & microwave, mile dish washer. Kitchen has a Seamless Connection to The Breakfast and Family Areas. The home Impresses with 12-Ft Ceilings on main floor & first floor, the basement has 9 foot ceiling & 20 feet ceiling in hallway. A sumptuous master Ensuites, with luxurious spa- inspired ensuite, oversize deep soaker tub & separate glass shower Enclosure. A Custom Walk-In Closets. Upstairs, a Second Primary Suite and Three Additional Bedrooms with attached washrooms, the owners left the fifth bedroom as a lounge/sitting area. The spectacular backyard oasis redefines outdoor luxury. The finished basement is designed for entertainment and functionality. The basement has a separate entrance for an in-law suite or rental income. Additional unfinished basement space for an extra bedroom and kitchen. The owners were previously approved for 2 rental units. The garage has been recently update with new flooring and finishes. Ideally Located Near Schools, Parks, Ponds, Lionhead Golf Club, Shopping. This Is Luxury Living at Its Finest. You will fall in love with this home and call it your own! (id:61852)
Royal LePage Signature Realty
529 - 102 Grovewood Common
Oakville, Ontario
Step into refined condo living in one of Oakville's premier Mattamy built communities, conveniently located near shopping centres, parks, recreational facilities, schools, and major highways. Spanning approximately 700 sq. ft., this fifth floor residence showcases a beautifully designed 2 bedroom, 2 bathroom open concept layout, highlighted by large windows throughout that allow natural light to fill the space. The modern kitchen is equipped with stainless steel appliances, ample cabinetry, and a convenient breakfast bar, all overlooking the dining and living areas that extend to a private balcony, an ideal spot to enjoy morning coffee or unwind in the evening. A spacious primary bedroom provides the perfect space for relaxation with a walk-in closet and a private 3pc ensuite complete with an upgraded glass enclosure and wall tiles. The second bedroom features a closet and a large window, offering a versatile space that can easily serve as a home office or guest room. Additional highlights include a 4pc main bathroom, in-unit laundry, one underground parking space, and a private locker for extra storage. Residents enjoy access to building amenities including a gym, party room, visitor parking, and more. Live, relax, and entertain in a space that blends comfort, style, and convenience in the heart of Oakville. (id:61852)
Sam Mcdadi Real Estate Inc.
6 Marvin Avenue
Oakville, Ontario
Nestled in the heart of exclusive area of Oakville work & live townhouse. With its sleek modern design and impeccable attention to detail, this stunning Work & live new freehold townhouse boasts, 2159 Sq Ft total area plus basement, 5 spacious bedrooms (den can be converted into a 5th bed) 4 baths. Gourmet kitchen with quartz countertop and brand new Samsung appliances, breakfast island & dining area. A spacious great/family room with lot of natural light and cozy fireplace. Ground floor can be used as a bedroom or a business/office with ensuite bath and closet. It has a separate dining room and a large office/den to work from home walk out to huge 200 sq ft terrace, A large living/family room with full window. Third floor has 3 beds including primary bed with ensuite, a walk-in closet, another full washroom and laundry. A large basement with potential of more living space. 4 car spaces in double garage and on driveway. (id:61852)
Cityscape Real Estate Ltd.
27 Sunnidale Road S
Wasaga Beach, Ontario
Rent monthly or seasonally. Incentive for several months. Wake up to water views. Walk to dining. Ski in winter. Beach in summer. Move in and live the lifestyle.Prime, turnkey, fully furnished riverfront home-ideal for long-term or seasonal living. This sun-filled resort retreat delivers four-season enjoyment, privacy, and effortless comfort, all just minutes from the beach and ski hills.10 reasons you'll love it: 1.Unbeatable Location - Riverfront living with direct water access, minutes to skiing, beaches, trails, and year-round recreation. Just bring your suitcase. 2.Outdoor Sanctuary - Private, tiered backyard with fire pits and river access. Skate in winter, paddle in summer, and enjoy nature from your own backyard. 3.Walkable Dining & Convenience - Fine restaurants and a convenience store steps away for easy living and entertaining. 4.Sun-Filled Southwestern Farmhouse Style - Warm, modern charm with abundant natural light throughout. 5.Designed for Gathering - Expansive great rooms with fireplaces, generous principal bedrooms, and an upper walkout deck for indoor-outdoor living. 6.Entertainer's Kitchen - Ample cabinetry and counter space, plus a lower-level kitchenette-perfect for hosting or extended stays. 7.Spa-Inspired Bathrooms - Main bath with jet tub and separate shower; lower bath features an LED massage shower with bench. 8.Flexible Layout - Office/den easily converts to a second main-floor bedroom; large mudroom with excellent storage for seasonal gear. 9.Year-Round Comfort - Forced-air gas heating, fireplaces, central air conditioning.10.Ideal for Families & Guests - Perfect for multi-family use, in-laws, or hosting friends with ease. A rare opportunity to enjoy turnkey riverfront living with views, privacy, and four-season appeal. Listing agent is a Director of the selling company. (id:61852)
Exp Realty
3109 - 8 Eglinton Avenue E
Toronto, Ontario
Welcome to E-Condos, located in one of Toronto's most connected and vibrant neighbourhoods. This bright and spacious 1-bedroom + den unit offers unobstructed east-facing views from a high floor, flooding the space with natural light. The suite features 9-foot ceilings, modern finishes, and integrated appliances in a sleek kitchen design. The open-concept living and dining area flows out to a large balcony, also accessible from the primary bedroom. A separate den provides a great space for a home office or study area, and the unit includes 1 locker for additional storage. The area is bustling with a growing selection of shopping, restaurants, cafes, cinemas, and nightlife. Building amenities include 24-hour concierge, fitness centre, yoga studio, indoor pool, games room, party room, and lounge - making this unit ideal for professionals or couples seeking a modern, functional layout in an unbeatable location. (id:61852)
Union Capital Realty
Basement - 58 Lebovic Drive
Richmond Hill, Ontario
Bright and well-maintained walk-out basement apartment featuring a private entrance, separate washer and dryer, and driveway parking in the sought-after, family-friendly Oak Ridges neighbourhood. Close to parks, top-rated schools, shopping, and transit. Tenant responsible for 1/3 of utilities. One driveway parking space included. Minimum 4 hours' notice required for showings. (id:61852)
Bay Street Group Inc.
39 Tania Crescent
Vaughan, Ontario
Welcome to this charming and spacious end-unit townhouse, perfectly designed for small family living. The main floor greets you with a bright, welcoming entryway that flows into an open-concept living and dining area, an ideal space for quality family time and entertaining guests. The kitchen overlooks the dining area, which conveniently features a walkout to the backyard, offering the perfect setting for kids to play or family gatherings. Additionally, a convenient two-piece washroom is located on this level. Upstairs, you'll find two generously sized bedrooms, as well as a full four piece bathroom, providing ample space for comfortable and functional family living. Ideally located, this home is close to transit, schools, and a wide range of family-friendly amenities, including Canada's Wonderland and Vaughan Mills shopping center. It's just minutes away from Cortellucci Vaughan Hospital and offers easy access to Highway 400 and 407, as well as the Vaughan Metropolitan Centre Station, making commuting and running errands both convenient and stress-free. Tenants are responsible for maintaining both the front lawn and backyard, including snow and ice removal. All utilities included. (id:61852)
Royal LePage Rcr Realty
418 - 8501 Bayview Avenue
Richmond Hill, Ontario
Welcome to Unit 418 at Bayview Place in Richmond Hill. This beautifully maintained split 2-bedroom, 2-bathroom condo is ideally situated in the highly sought-after Doncrest community. Offering a generous 1,215 square feet of well-designed living space, this suite features spacious principal rooms, a functional layout, and the added comfort of a bright solarium-perfect for a home office, reading nook, or peaceful retreat. Enjoy the peace of mind of gated security with 24/7 concierge service, providing enhanced safety, security, and convenience. Take in stunning south-facing views from the open balcony-ideal for relaxing or entertaining. This prime location offers exceptional access to transit, top-rated schools, parks, ravine trails, restaurants, shopping, and more. Residents enjoy outstanding amenities, including an exercise room, basketball court, outdoor pool, recreation room, sauna, tennis court, Wi-Fi and cable TV, and ample visitor parking. You are cordially invited to experience this exceptional property in person. (id:61852)
Century 21 Heritage Group Ltd.
16 Gauguin Avenue
Vaughan, Ontario
Exquisitely upgraded freehold townhome in prime Thornhill Woods! Move-in ready with over $30K in recent upgrades. Features a high-end kitchen with quartz countertops, large centre island, new water filtration system (2024) and kitchen faucet (2025). Enjoy a stunning new backyard oasis (2024) with interlocking stone, aluminum railings, and built-in garden. Primary bedroom offers his & hers closets and 3-pc ensuite; two bedrooms include custom Closets-by-Design organizers. Renovated laundry room (2024), smart Ring alarm, furnace (2023), roof (2020). Extra-wide parking. Steps to plaza with restaurants, bank, doctor's office, community centre, schools, transit and Hwy 407. No maintenance or POTL fees! (id:61852)
Homelife Landmark Realty Inc.
83 Willoughby Way
New Tecumseth, Ontario
Located in Alliston's prestigious Treetops community, 83 Willoughby Way offers a prime family-friendly location with fresh, move-in-ready finishes. Inside, you'll find a bright open concept layout featuring oak hardwood flooring on the main level and a beautiful oak staircase leading to three spacious bedrooms. The convenient second floor laundry adds extra functionality and saves you trips up and down the stairs. The home has been freshly painted and includes a brand-new garage door, giving it a clean, updated look. Directly across the street is the local school, making morning routines easy. Just a short walk brings you to a family park and splash pad, perfect for outdoor fun. You're also close to Walmart, the Honda Plant, and downtown Alliston, with quick access to Highways 27 and 400 for an easy commute. (id:61852)
Homelife/miracle Realty Ltd
39 Andress Way
Markham, Ontario
Welcome To This Beautiful, Luxury Townhouse By Fair Tree. 4 Bedrooms & 4 Washrooms. Luxurious Finishes, Open-Concept Layout W/9 Feet Ceiling On Both Ground Floor & 2nd Floor. 2 Balconies & 1 Deck. Upgraded Tiles & Hardwood Floor Throughout. Oak Stairs W/ Elegant Wrought Iron Pickets. Lots Of Large Windows.. Modern Kitchen W/ Quartz Counter & Upgrades S/S Appliances. Kitchen Island W/ Breakfast Bar. Breakfast Area Offers W/O To Large Balcony. Spacious Living And Dinning Room. Lots Of Space To Enjoy & Entertain. Master Bedroom With Walk-In Closet & 5Pc Ensuite. Bedroom & Full Washroom On 1st Floor & Large Windows. ** Rough-In For Basement Washroom. New Yrt Bus Stop At Denison St & Kirkham Dr. Easy Access To Hwy 407 & 401, Golf Course, Schools, Parks, Costco/Walmart/Canadian Tire/Home Depot And All Major Banks. High-Ranking Schools: Milliken Mills High School (Ib), Bill Hogarth Secondary School (Fi), Middlefield Collegiate Institute, St. Benedict Catholic Elementary School, Cedarwood Public School ** Don't Miss It! Come & See. *** (id:61852)
Homelife/future Realty Inc.
1 Big Canoe Drive
Georgina, Ontario
Rare opportunity to own a luxurious brand-new model home where refined design meets modern elegance. This exceptional residence features a spacious, thoughtfully crafted layout with 4 generous bedrooms and 4 designer bathrooms, a formal dining room, and an array of premium upgrades throughout.Every detail has been carefully selected to deliver comfort, style, and sophistication-ideal for those who appreciate quality craftsmanship and upscale finishes. Ideally located in Sutton, just minutes from Lake Simcoe, Highway 48, and quick access to Hwy 404, offering seamless commuting while enjoying the charm of an upscale small-town lifestyle with modern conveniences nearby. (id:61852)
Right At Home Realty
