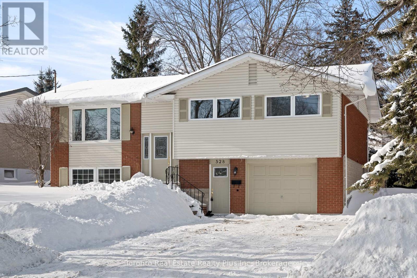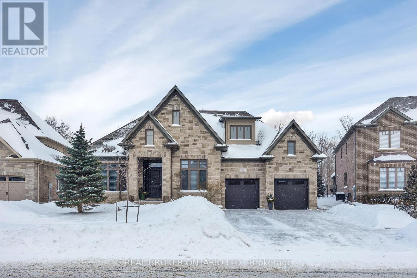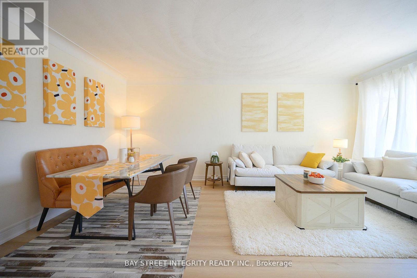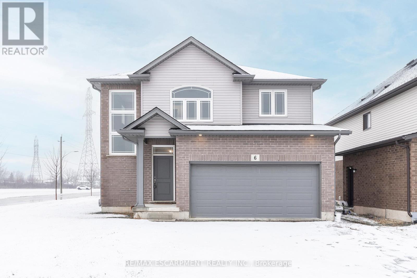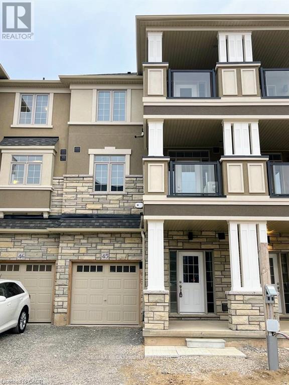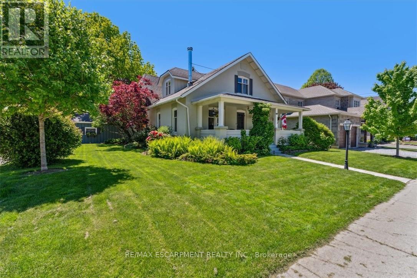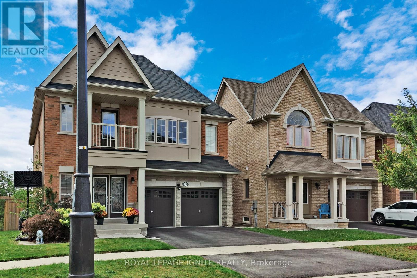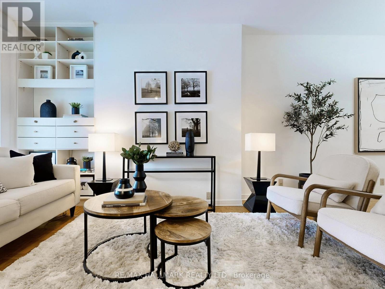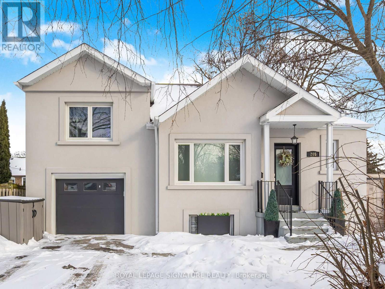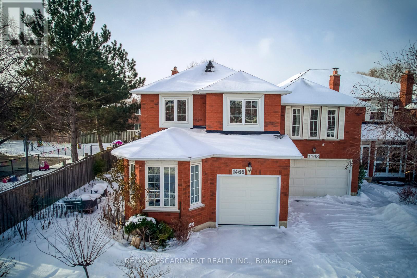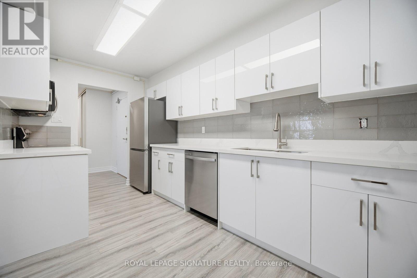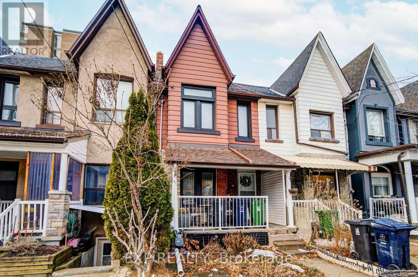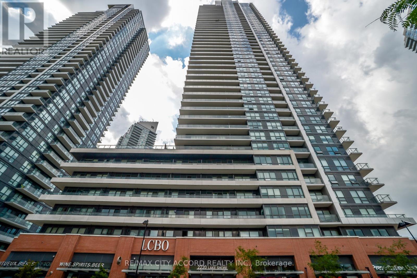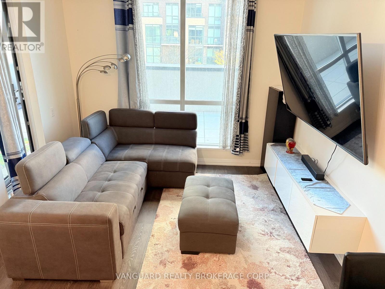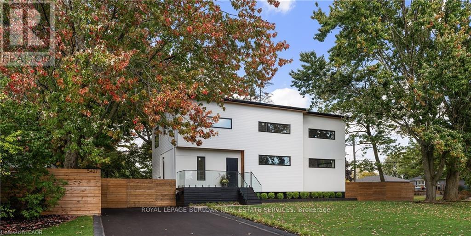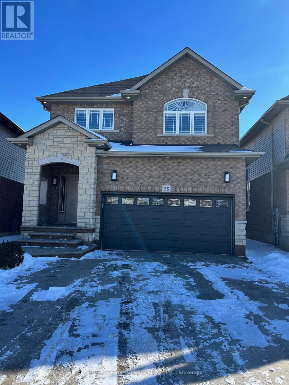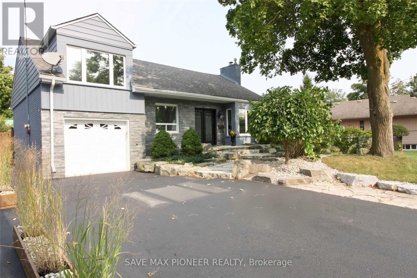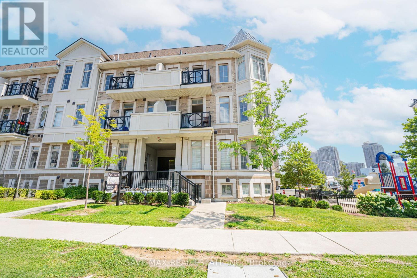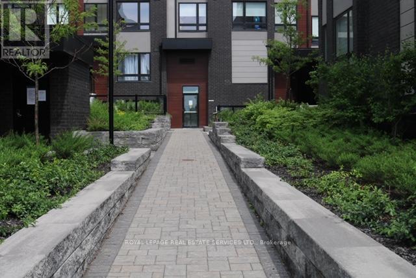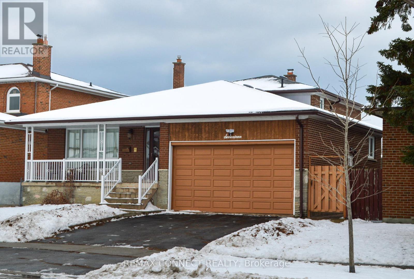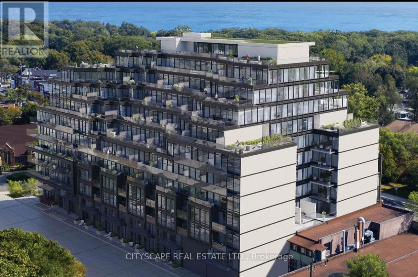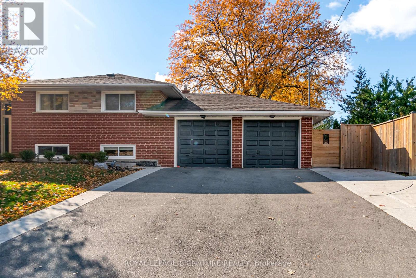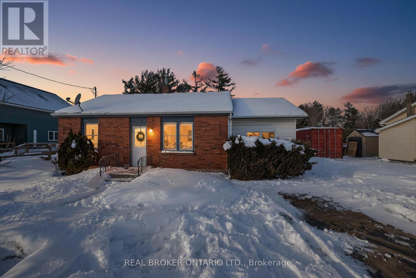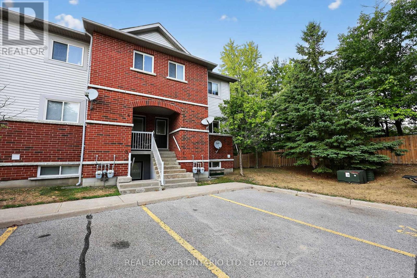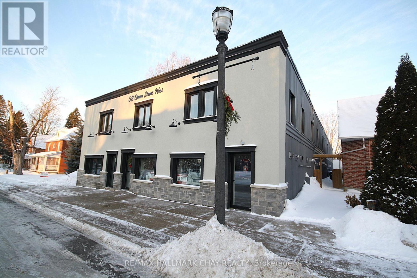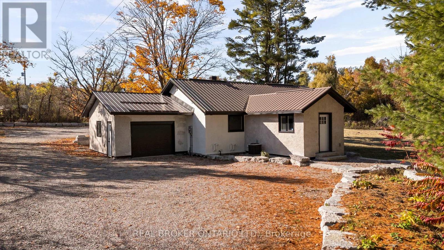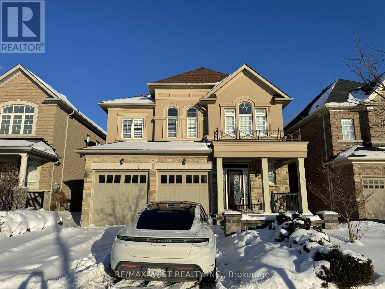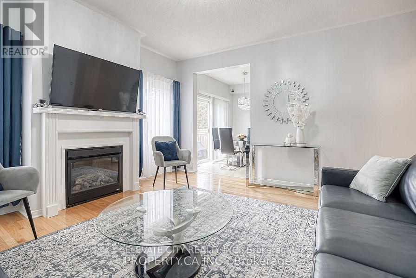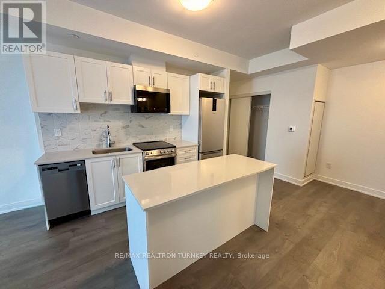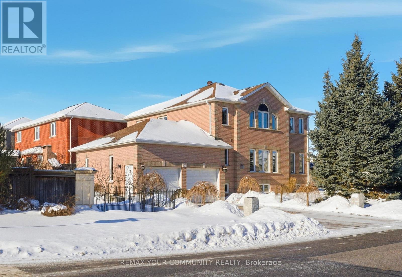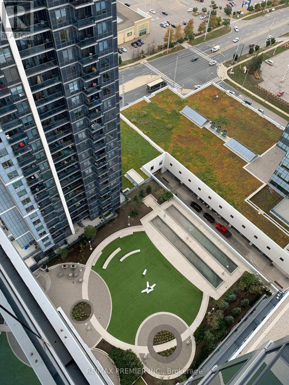528 Greenbrook Drive
Kitchener, Ontario
Welcome Home to 528 Greenbrook Drive - The Space Your Family Has Been Waiting For You've been dreaming of more room, better flow, and a place where your family can grow. At 528 Greenbrook Drive, that dream becomes reality. With recent updates throughout, including a brand-new kitchen, refreshed 5-piece main bath, and a new 3-piece bathroom downstairs, this home is fully turn-key-no projects, no stress. Set on a spacious, tree-lined lot in the heart of Forest Hill, this detached raised bungalow offers over 1,800 sq ft of finished living space. Inside, you'll find a bright, welcoming layout with original hardwoods, large windows, and room for everyone to spread out. The thoughtfully updated kitchen is the heart of the home, ideal for busy mornings and family dinners alike. Three main floor bedrooms give everyone their own space, while the finished basement provides flexibility-whether it's for a rec room, teen hangout, in-law space, or work-from-home zone. With walk-outs to both the front and backyard, plus direct garage access, this level is as functional as it is comfortable. Outside, enjoy a private backyard retreat perfect for playtime, gardening, or hosting weekend BBQs. Mature trees, quiet streets, and a family-friendly neighbourhood create the perfect backdrop for your next chapter. All major updates are done, including mechanicals-just move in and start making memories. Priced aggressively for everything it offers, this is your chance to upsize without compromise. (id:61852)
Toronto Real Estate Realty Plus Inc
44 Pioneer Ridge Drive
Kitchener, Ontario
Located in the prestigious Deer Ridge community, this custom-built home stands apart for its thoughtful design, refined finishes, and award-winning features. Every detail from the materials selected to the layout of each space has been crafted with purpose. The main level features a chefs kitchen with dovetail soft-close cabinetry, quartz countertops and backsplash, a Wolf gas range, and a striking wrought iron hood. White oak ceiling beams add warmth, while a large island provides the perfect space for gathering. The kitchen flows into a dedicated dining space illuminated by oversized windows. A full-height custom stone fireplace anchors the great room, leading seamlessly into a cozy sunroom with a second fireplace and views of the backyard. Also on the main floor are a spacious laundry/mudroom, a private office, and a second bedroom. The primary suite is a private retreat with coffered ceilings, large windows, a custom walk-in closet, and an elegant ensuite featuring a tiled walk-in shower, soaker tub, and double vanity with gold accents. The basement is built for both wellness and entertainment, featuring two more bedrooms, a bright indoor pool, fully equipped fitness room, and a luxurious bathroom recognized with an NKBA Ontario Honourable Mention. Entertain in style in the custom Scotch Room and award-winning wet bar featuring double fridges, glass-front cabinetry, and interior lighting. This bar earned 1st place by NKBA Ontario awards and 2nd nationally by the Decorators & Designers Association of Canada. A built-in entertainment unit with Sonos sound completes the space. This is a home where luxury meets liveability where every room supports the way you want to live, without compromise. Don't miss this opportunity! Book a private showing today! (id:61852)
Real Broker Ontario Ltd.
106 Beland Avenue N
Hamilton, Ontario
Welcome to 106 Beland Ave N, Hamilton - a well-updated and versatile home located in Hamilton.This property is move-in-ready home offers comfort and style throughout, it's improved with major upgrades including a new air conditioner (2025), new roof shingles (2025), and furnace (2023), offering peace of mind and long-term value. The functional layout features two kitchens and a finished basement with a separate entrance, creating excellent flexibility for multi-generational living or rental potential.The main level offers three well-sized bedrooms and a bright living space, while the lower level includes an additional bedroom, bathroom, and renovated kitchen, allowing for independent use. A private backyard provides comfortable outdoor space for everyday living.Ideally situated in a family-friendly neighbourhood close to schools, parks, shopping, public transit, and highway access, this home combines upgraded condition with strong usability.*Basement is Virtual Staging*Home Inspection report available* (id:61852)
Bay Street Integrity Realty Inc.
6 Laurent Avenue
Welland, Ontario
ALMOST NEW 2 stry 5 bed, 3.5 bath home with a spectacular floor plan. You will LOVE this one, with over 3000 sq ft of finished living space, offering garage access to the house, walk-up basement and so MUCH MORE!! The main floor offers large eat-in kitchen with plenty of cabinets and stone counters and a large island for extra seating perfect for family gatherings and entertaining it also offers walk-out to the large back deck adding to your entertaining space. The spacious Liv Rm. is ideal for family nights at home. This floor is complete with the convenience of 2 pce powder rm. Upstairs offers plenty of space for the growing family with 4 large bedrooms. Master retreat is fit for a king & queen w/full wall to wall walk-in closet and generous ensuite. There is an additional 4 pce bath and best of all upper laundry for ease. It does not stop there the walk-up basement offers large Rec. Rm allowing more space for family games and gatherings, 5th bedroom and another 4 pce bath. The backyard with large deck is perfect to enjoy family BBQ or a good book. (id:61852)
RE/MAX Escarpment Realty Inc.
45 - 305 Garner Road W
Hamilton, Ontario
Welcome to modern living in the highly sought-after "Treescapes of Ancaster" community, a serene enclave surrounded by lush green space, yet just minutes from all major city conveniences. Don't miss this exceptional opportunity to live in a 2023 built, three storey townhome featuring a rare below grade basement, ideal for extra storage or additional living space. A charming glass front entryway and spacious front porch greet you, with visitor parking conveniently nearby for effortless entertaining. The bright main level bonus room offers the perfect setting for a home office or den, complete with interior access to both the garage and basement. As you walk upstairs the spacious open concept layout with gleaming luxury vinyl flooring throughout is sure to impress. On this level you will find a bright living space, powder room and modern white chef's kitchen with extended height upper cabinets, stainless steel appliances and breakfast bar with seating making this a perfect space to entertain. Step out to a private balcony, overlooking mature trees, for a moment of tranquility. The upper level includes a 4-piece bathroom, two generous bedrooms, and a primary suite with a massive walk in closet. Convenient upper level laundry enhances everyday comfort and practicality. Located minutes from Hwy 403, and steps to top rated schools, trails, and conservation areas, this home blends nature, convenience, and modern elegance in one perfect package. (id:61852)
RE/MAX Escarpment Realty Inc.
2854 Prince William Street
Lincoln, Ontario
For the first time in over four decades, a cherished century home, opens its heart to a new family. From the moment you approach, a gas lantern guides your way to the iconic front porch. Step inside and feel captivated by the impressive high ceilings that flow into rich hardwood floors. As you wander, discover the warmth of two wood-burning fireplaces, one graced by a stunning antique wood insert. Every corner whispers tales of early 1900s charm, from the carefully chosen antique lighting to the beautiful original windows and wood trim. This isn't just a house; it's a testament to enduring love and meticulous care, where every detail holds a story. The heart of this home beats in its beautifully updated kitchen. Granite countertops frame a unique artisan backsplash, a delightful tribute to the region's agricultural bounty. Just off the kitchen a charming back entrance, an office and laundry room await. The main floor unfolds into an array of versatile spaces: an elegant dining room, an inviting living room, a family room, and a three-piece bathroom. Ascend to the second floor, where three light-filled bedrooms, each with engineered hardwood flooring, offer peaceful retreats. The landing on this level provides additional flexible space, ready to adapt to your desires. Step outside, and prepare to be amazed by the showpiece backyard, recently transformed by the experts at Niagara Outdoors. This sprawling 66x165-ft lot offers ample room for entertaining within its fully fenced yard. The truly impressive two-car garage, adorned with charming stained-glass windows, is more than just a place for vehicles; imagine transforming it into the ultimate backyard bar or simply reveling in its stunning aesthetic. Every detail here has been thoughtfully considered and lovingly executed, and the warmth and care shared within these walls are palpable. (id:61852)
RE/MAX Escarpment Realty Inc.
24 Arrowpoint Drive
Brampton, Ontario
This Beautiful Double Door Entry Detached House In a Highly Desirable Location! Backing Onto Ravine! Fully Upgraded All Brick and stone Front Elevation. 9 Ft Ceilings On Main W/ Pot Lights on main floor, bsmt, and outside. Generous Size Bedrooms On 2nd Level W/ 3 Full Baths. Laundry on the 2nd floor &Sep Laundry For Basement. W/O From Kitchen/breakfast To Deck To Views Of The Ravine. Hardwood floor throughout the house and Laminate in the basement. Beautiful kitchen with quartz countertop and large pantry. Primary bedroom with 5pc ensuite and w/ i Closet. BR 2&3 with Jack and Jill Bath. Bedroom4 w/o to balcony. All washrooms with quartz countertops. Finished Walkout Basement W/ Sep Entrance! Kitchen and office- could be used as a bedroom. The large sitting area overlooks the kitchen and central island. 3 pc ensuite with quartz countertop. W/O to the patio to view the beautiful green space. Backing onto Credit View Creek. Walkout LEGAL BASEMENT. Close Proximity To Home, school to French immersion, Shopping Malls, Schools, Public transit, Banks, Grocery Stores, Restaurants, Parks, and Trails. Prior Listings' staging/ photo is utilized. (id:61852)
Royal LePage Ignite Realty
242 Delaware Avenue
Toronto, Ontario
Welcome to 242 Delaware Ave! Fantastic opportunity to own a well-maintained home in a highly sought-after, family-friendly neighbourhood. On the market for the first time in over four decades, this spacious 4+1 bedroom, 2-bathroom home offers generous room sizes and excellent ceiling height across all four levels.The full, unfinished basement includes two separate walk-up entrances, providing convenient access to both the front and back yards. Enjoy a private backyard with a parking spot off the rear laneway. No car? No problem-you're just a two-minute walk to the Delaware entrance of Ossington Station. Steps from vibrant shops, cafés, and restaurants along Bloor Street, and only minutes away from beautiful parks, good schools and more! Open house Thursday Jan. 29 from 6pm-8pm, Saturday Jan. 31 from 1pm-4pm and Sunday Feb. 1 from 1pm-4pm. (id:61852)
RE/MAX Hallmark Realty Ltd.
205 Prince Edward Drive S
Toronto, Ontario
Welcome To This Beautifully Renovated Family Home In The Heart Of Sunnylea. Set On A Premium 44 x 110 Ft Treed Lot Backing Onto A Park And Tennis Courts, This Home Offers The Perfect Blend Of Timeless Charm And Modern Comfort. Bright And Inviting Open Concept Layout Featuring A Stylish Kitchen With Granite Counters, GE Café Appliances And Spacious Living And Dining Areas Accented By Oak Flooring Throughout. Two Generous Bedrooms On The Main Floor, A Private Upper Level Primary Retreat, And A Finished Basement With A Separate Entrance Offering Two Additional Bedrooms And Excellent Income Or In Law Potential. Step Into Your Private Backyard Oasis Complete With Thoughtful Landscaping, A Pergola, Hot Tub And An All Season Cedar Cabana, Ideal For Entertaining Or Relaxing Year Round. Located In Highly Sought After Sunnylea Just Steps To Parks, Tennis Courts And Bike Paths, And Minutes To The Kingsway's Shops, Restaurants And Amenities, Royal York TTC Station, The Lakeshore, Major Highways, Downtown Toronto, Mississauga, The UP Express, And Both Pearson And Billy Bishop Airports. A Rare Opportunity To Own A Turn Key Home In One Of Toronto's Most Desirable Neighbourhoods. (id:61852)
Royal LePage Signature Realty
1466 Reeves Gate
Oakville, Ontario
Rarely offered FREEHOLD oversized, bright corner-unit townhome (2,196 sq ft above grade) in Oakville's highly sought-after Glen Abbey neighbourhood. This exceptional home delivers a functional family layout, generous principal rooms, and a rare big-lot -space and brightness rarely found in townhomes. Freshly updated with fresh paint throughout, new laminate floors on the main level, and the second level. The upper level features 4 spacious bedrooms, including a primary retreat with ensuite, plus 3 generously sized bedrooms sharing a full 4-piece bath. The fully finished basement adds outstanding versatility with a 5th bedroom, bar area, and recreation room with fireplace, featuring brand new carpet and fresh paint in the bedroom. Enjoy a beautifully landscaped outdoor setting with blooming roses and mature perennial gardens in both the backyard and side yard-perfect for relaxing or entertaining. Complete with 1-car garage and a rare long driveway parking for 2 cars, plus a prime location close to top schools, shopping, grocery stores, parks, and quick access to highways/QEW and all amenities. Upgrades Includes 2024 Shingles, 2023 AC, 2022 Driveway, 2025 Garage Door, 2017 Windows, 2016 Furnace, 2026 Fresh Paint, New Flooring (laminates and carpet) and some new light fixtures. Act Fast before IT'S GONE! (id:61852)
RE/MAX Escarpment Realty Inc.
1501 - 625 The West Mall
Toronto, Ontario
Welcome To This Stunning, Renovated Condo In The Heart Of Central Etobicoke! This Spacious 3 Bedroom + Den, 2 Full Bathroom Unit Offers A Thoughtfully Designed Layout With A Large Private Balcony And Modern Finishes Throughout. Enjoy A Beautiful Custom Kitchen Featuring Sleek Cabinetry, Stainless Steel Appliances, And Contemporary Touches. Stylish Laminate Flooring Runs Seamlessly Throughout The Home, Complemented By Two Full Bathrooms. Ensuite Laundry, Central Air Conditioning and Heating! 1 Underground Parking Spot and Spacious Locker! Large Baclony With Southwest View Overlooking Parks and City Scape! This Turn-Key, Move-In Ready Suite Is Perfect For Families Or Professionals Seeking Comfort And Style. Residents Enjoy Access To Excellent Building Amenities Including An Indoor Pool, Gym, Sauna, Party Room, Tennis Courts, And Ample Visitor Parking. Ideally Located Steps To Transit, Shopping, Parks, And Schools, With Easy Access To Major Highways Including The 427, Gardiner, And QEW. Minutes To Sherway Gardens, Centennial Park, And Pearson Airport, Making This A Fantastic Opportunity In A Well-Connected And Desirable Community. ** Select Photos Virtually Staged** (id:61852)
Royal LePage Signature Realty
80 Uxbridge Avenue
Toronto, Ontario
Welcome To This Spacious 3 Bedroom Townhouse Nestled In A Prime Location Near Schools And All Amenities *Featuring A Functional Layout With Open Concept Living And Dining Areas *This Home Offers A Bright Eat-In Kitchen With Ample Cabinetry, And Direct Access To A Cozy Rear Room With Walk-Out To A Fenced Backyard *The Home Includes Two Full Bathrooms And Rear Laneway Parking For Added Convenience *Ideal For Investors Or Larger Families Seeking Versatile Living Space In A Well-Connected Neighbourhood (id:61852)
Exp Realty
502 - 2220 Lakeshore Boulevard W
Toronto, Ontario
Luxurious Resort-Style Condo with All the Amenities! TTC, Shopping and Lake just steps away. 2-bedrooms, 2 Bathrooms, parking, locker & the largest outdoor terrace in the building. This huge space offers a ton of opportunity for enjoyment of relaxing or entertaining. Deluxe amenities include a state-of-the-art fitness center, indoor pool, sauna, and elegant party room. Prime Toronto location. Experience lakeside living at its finest! (id:61852)
RE/MAX City Accord Realty Inc.
201 - 50 Thomas Riley Road
Toronto, Ontario
Discover this beautifully furnished 1+Den suite, offering a comfortable and convenient space in a highly connected location. The suite features a modern kitchen with stainless steel appliances and a convenient breakfast counter. The den functions well as a dedicated workspace or study area. The primary bedroom receives natural light and includes a closet. This suite also has a private terrace, perfect for unwinding outdoors. Commuting is seamless with Kipling Subway and GO Stations only a short walk away, along with quick access to the 427, QEW, and Gardiner, plus easy travel to Pearson Airport. Everyday essentials are also accessible close by. Residents have access to a quality range of amenities such as a fitness center, party lounge, rooftop outdoor space, bike storage, and visitor parking. Parking and utilities and Internet are included. (id:61852)
Vanguard Realty Brokerage Corp.
5427 Anthony Place
Burlington, Ontario
Immediate possession for this stunning, sharply priced custom home completed in fall of 2023. This high performance home is offered at a price comparable to a basic code-built home, providing luxurious family-friendly living, with the utmost in function, comfort & energy efficiency. 2023 construction includes: first storey & second storey. House is fortified with 14" approximate walls for superior insulation, built on existing foundation (1958) with full basement update (2023). White oak hardwood floors throughout principal rooms, with master carpenter built oak focal walls/ceiling. Exterior: premium Maibec wood siding, clear cedar & stucco. Truly unique high-performance home is built using principles of the Passive House standard. Rheem hot water heat pump, Daiken air source heat pump, Hero-HRV, triple glazed windows, EV charger. Square feet: 2472 above grade, 1186 below (3658 gross). Main floor corner office, 3 large baths with heated floors & large main floor powder room with large storage closet. Upstairs: den/storage/play room with sliding barn door. Master corner suite with shiplap feature wall, custom walk-in closet with organizers and a luxurious ensuite with a soaker tub. Ceilings just under 9 feet. There are oversized double and barn door closets in the two other bedrooms. The gourmet Kitchen features island, quartz counters, with 36" sink and Thermador appliances. Lower level: Oak wine cellar with tasting table. Media room with 16 speakers (basement & main floor). Wet bar/beverage center, bar fridge. Sound resistant bedroom/music room. Upstairs laundry area in large main bathroom with 9'6 counter for folding, cabinetry. Great room: eating & living area open concept to kitchen. Mudroom with double closets. Driveway paved 2023. Stone patio 23'9 x 16'10. Fully fenced (mostly double sided) Some rooms sizes irregular. See floor plans in supplements. Most measurements as per floor plans. Square footage per builder's plans. Furniture negotiable. (id:61852)
Royal LePage Burloak Real Estate Services
23 Colorado Boulevard
Hamilton, Ontario
Absolutely gorgeous 4-bedroom,2.5-bathroom home, ideally situated in a family-friendly neighbourhood close to schools, parks, transit, and all amenities. Bright and inviting, this sun-filled home is truly an entertainers dream offering exceptional indoor and outdoor living spaces. Enjoy numerous upgrades including 9 ceilings, California shutters, updated kitchen cabinets, and more. Step outside to a rare, meticulously designed backyard oasis featuring a custom-built masonry pizza oven perfect for gatherings and versatile cooking. Stamped concrete extends along the back and side of the home, offering a clean, low-maintenance outdoor space. convenient storage shed adds extra functionality for tools, bikes, or garden equipment. AAA tenants are welcome ! (id:61852)
Sutton Group-Admiral Realty Inc.
5 Parkview Boulevard
Halton Hills, Ontario
RARE opportunity to be a part of Prestigious Park District Living! Family-Sized Kitchen W/High-End Cabinetry, Granite Counters, Breakfast Bar, Crown Mouldings & Pot Lights. Open Concept Living/Dining W/Fireplace & Walk-Out To Private Deck with a massive backyard to enjoy. Spacious Foyer W/Double Door Entry + 3 full Bathrooms. Steps To Beautiful Parks, Top Schools, Trails & Downtown Georgetown Shops/Cafés. A Perfect Blend Of Lifestyle & Comfort!4 Season Solarium (Heated Floor) W/3Pc Washroom. Bsmt W/1 Bedroom, Kitchen, Rec room & 4Pc Washroom. Shingles, Furnace, A/C Incl: Fridge, Stove, B/I Dishwasher, Washer & Dryer, Elf, Garage Door Opener, Backup Power Generator (as is) (id:61852)
Save Max Pioneer Realty
2 - 62 Preston Meadow Avenue Ne
Mississauga, Ontario
Experience modern urban living in this beautifully located Mississauga townhome. Perfectly positioned right in the heart of Mississauga, you will enjoy effortless access to Square one mall, plazas, banks, shops, restaurants, and parks. Commuters will appreciate the quick connection to major highways, combining convenience and lifestyle in a vibrant community. Step inside to 9-foot ceilings and a bright, open-concept layout designed for comfort. The gourmet kitchen features quartz countertops, a large center island, and seamless flow to a private balcony with no unit below for added privacy. Upper-level laundry adds to the ease of daily living. This home comes with private parking space and offers a perfect blend of style with functionality. Please note: Photos were taken when the unit was professionally staged. (id:61852)
Save Max Real Estate Inc.
Main Level Only - 32 Michelangelo Boulevard
Brampton, Ontario
Main Level for lease. Basement can be included if required. Amazing Custom Gated Castlemore Estate Dream Home On Approximately 2+ Acre Lot With A Custom 5 Car Garage!! Upgraded/Updated Throughout Finest With Only The Best Materials. Grand Porch & Foyer With Crown Molding. Huge Formal Rooms Throughout, Including A Master-Chef's Gourmet Kitchen With Granite Counter. Gleaming Hardwood Flrs, Only 30Min To Downtown Toronto, 15 Min To Pearson Airport. Basement is vacant. (id:61852)
RE/MAX Millennium Real Estate
204 - 1100 Briar Hill Avenue
Toronto, Ontario
Welcome to Briar Hill Towns! A Rarely Offered Condo Townhouse Which Offers The Convenience Of Condo Living While Being Situated in a High Demand Neighborhood. This Stunning Unit has a West exposure to Dufferin St., it Features 2 Bedrooms & 1 Bath, with an 80 Sq. Ft Fully Enclosed Private Patio. Naturally Sunlit & an Open Concept Layout with High Ceilings & Laminate Throughout. Family Friendly Neighborhood with a close proximity To Schools, Restaurants, Shopping, Highways, Parks, Public Transit & Eglington Cross Town LRT. (id:61852)
Royal LePage Real Estate Services Ltd.
14480 Hurontario Street
Caledon, Ontario
Discover this exceptional 10.8-acre parcel of prime land located just minutes from Hurontario St. and Boston Mills Rd. in sought-after Caledon. This scenic property offers a rare opportunity to own farmland in a prestigious rural pocket surrounded by beautiful countryside estates and strong future growth potential. With Agricultural zoning, this land is ideal for long-term investment. Enjoy serene views, easy access to major roads and highways, and proximity to Brampton and Caledon village amenities. A proposed 400-series highway is planned to come very close to this property, creating tremendous future opportunities for accessibility and development. An excellent opportunity for investors, builders, and those seeking a peaceful rural lifestyle with city conveniences close by. (id:61852)
Royal LePage Platinum Realty
17 Altair Avenue
Toronto, Ontario
Welcome to this well-maintained detached 5-level back-split, offering exceptional space, versatility, and comfort for today's modern family. Featuring four generous bedrooms and three full bathrooms, this home boasts large principal rooms ideal for both everyday living and entertaining. The bright eat-in kitchen provides ample space for family meals, while the formal dining room is perfect for hosting gatherings. A spacious family room with a cozy fireplace and walk-out to the back garden creates a warm and inviting atmosphere. The lower level offers a separate entrance to a self-contained 2 bedroom apartment, making it an ideal opportunity for extended family living or potential rental income. Well cared for throughout, this unique 5-level design offers outstanding flexibility and room to grow. A fantastic opportunity in a desirable neighbourhood - don't miss it! (id:61852)
Royal LePage Estate Realty
911 - 2 Manderley Drive
Toronto, Ontario
Welcome to a brand-new boutique condo in East Toronto's desirable Birch Cliff community. This bright and spacious 2+den, 2-bath suite offers south exposure, stunning lake views, and a private balcony. The primary bedroom features floor-to-ceiling windows with lake views...wake up every morning to a peaceful waterfront setting. It includes his-and-hers double glass closets, and a private ensuite full bathroom, ensuring comfort and privacy. The second bedroom is bright with floor-to-ceiling windows, double glass-door closet. A modern four-piece full bathroom is conveniently located nearby. A generously sized den provides excellent flexibility and can be used as a third bedroom, home office, or additional living space. The modern kitchen is thoughtfully designed with contemporary cabinetry, sleek glossy backslash, ample storage, and quality appliances, including a built-in microwave-stylish, functional, and easy to maintain. This beautiful condo is ideal for families or professionals seeking a cozy yet modern lifestyle in a prime location, just minutes from beaches, parks, local restaurants, shops, and with TTC transit right at your doorstep. Enjoy premium building amenities including concierge service, fitness centre/gym, rooftop terrace with BBQ area, party and meeting rooms, guest suite, pet wash station, and a children's play area. A perfect blend of comfort, convenience, and modern living style.1 Parking Space is Optional with extra $100 and Locker for $50 (id:61852)
Cityscape Real Estate Ltd.
10196 Bramalea Road
Brampton, Ontario
Appx 1 acre of prime land on Bramalea Road in heart of Brampton. Close to Hospital, Schools and lot of other amenities, Decent zoning in place with a potential of other changes Appx 1 acre of prime land on Bramalea Road in heart of Brampton. Close to Hospital, Schools and lot of other amenities, Decent zoning in place with a potential of other changes (id:61852)
Century 21 Green Realty Inc.
5 - 7955 Torbram Road
Brampton, Ontario
Welcome to this premium office space located in the highly sought-after Steeles & Torbram Plaza, offering exceptional visibility and accessibility. This modern commercial unit features five private offices, each leased separatelyperfect for professionals and small businesses looking for a prestigious workspace without the overhead of an entire unit.Whether youre in real estate, law, accounting, consulting, wellness, or dispatch services, these offices are designed with privacy, convenience, and professionalism in mind. The unit offers two washrooms, with all utilities included, providing a hassle-free leasing experience.Tenants and visitors will enjoy ample on-site parking, with 24-hour public transit access at your doorstep, and close proximity to major highways 407, 410, and 427. Conveniently located near McDonalds and Tim Hortons, this plaza is the ideal hub for growing your business in a vibrant and well-connected location. (id:61852)
Homelife Superstars Real Estate Limited
56 Novella Place
Brampton, Ontario
Absolutely Stunning 4 +1 Bdrm, 4 washrooms, finished basement with one bedroom and bathroom - can use for in law suite. Home On Premium Nicely Landscaped Lot. Enjoy Your Meals In The Huge Eat In Kitchen While Overlooking The F/R W/Floor To Ceiling F/Place. Great Sized Formal Living & Dining Room. (id:61852)
Royal LePage Real Estate Services Ltd.
Bsmt - 71 Daleside Crescent
Toronto, Ontario
Gorgeous and Fully Renovated Large One Bedroom Basement Apartment In The Heart of Victoria Village. Bright, Open Concept with Granite Counters, Pot Lights, S/S Appliances, Dishwasher and Laundry. Close to TTC, DVP, Shopping and All Amenities. Large Entry Way Closet and Double Door Bedroom Closet for Ample Storage. Furnishings Included: Queen Size Bed Frame with New Endy Mattress, Nightstand, Dining Table for Two, Large Black L Shaped Couch, TV Stand with TV and a Few Kitchen Items. AAA Tenant Only. References, Employment Letter, Credit Check Required. Parking Available. (id:61852)
Royal LePage Signature Realty
202 - 9780 Bramalea Road
Brampton, Ontario
Centrally Located Medical Office Building In Brampton. Only 1km To Brampton Hospital. 25400 SqFt Within A Solid 4 Story Building With Elevator Access. Non-Stop Patient Traffic From Morning To Night. Professionally Built Out Space Suite For Any Professional Use Or For x-Ray/Imaging Clinic, ENT Specialist, Mental Health Clinics, General Practices, And Many Other Uses For Medical/Dental. Each Office Equip With Private Examination Rooms, Private Washroom(s), Abundant Storage And Filing Space, Large Waiting Room And Reception Area. Ample Free Parking. Brampton Transit At Doorstep. Available Office Spaces Range From 388 SqFt, 1131 SqFt, 2390 SqFt. (id:61852)
Royal Star Realty Inc.
Lot 112 Speers Avenue
Caledon, Ontario
Introducing the Exceptional Fernbrook Homes Glendale B Model, 38-foot lot home offers 2,937 Square Feet of beautifully designed living space. Featuring 9-foot ceilings on both the main and second levels, this home exudes a sense of openness and elegance. Engineered Hardwood Flooring: Elegant 3 1/4" x 3/4" hardwood throughout the main living spaces, with exception of bedrooms and tiled areas. Custom Oak Veneer Stairs: Beautifully crafted stairs with a choice of oak or metal pickets, and a stain finish tailored to your preference. Luxurious Porcelain Tile: High-end 12" x 24" porcelain tiles in selected areas, offering both durability and style. A chef-inspired Kitchen featuring deluxe cabinetry with taller upper cabinets for enhanced storage, soft-close doors and drawers for a smooth, quiet operation, a convenient built-in recycling bin, and a spacious pot drawer for easy access to cookware. Premium Stone Countertops: Sleek, polished stone countertops in the Kitchen and primary bedroom, providing a sophisticated touch to your home. Pre-construction sales occupancy Summer/Fall 2026. Exclusive Limited Time Bonus Package: Stainless Steel Whirlpool Kitchen Appliances + Washer, Dryer & Central Air Conditioning Unit. Development Charges Increase Capped at $7,500 plus HST. All deals are firm and binding. (id:61852)
Intercity Realty Inc.
Lot 80 Damara Road
Caledon, Ontario
Introducing the Cabo Elevation C by Zancor Homes , a remarkable residence offering 1,972 square feet of beautifully designed living space. This Home combines elegance and functionality, featuring 9-foot ceilings on both the main and second levels, creating an open and spacious atmosphere throughout. The main floor ( excluding tiled areas ) and upper hallway are adorned with 31/4" x 3/4" engineered stained hardwood flooring, adding warmth and sophistication to the home. The custom oak veneer stairs are crafted with care , offering a choice between oak or metal pickets, all complemented by a tailored stain finish to suit your personal style. Tiled areas of the home are enhanced with high-end 12" x 24 porcelain tiles, offering both durability and a polished aesthetic. The Chef-inspired kitchen is designed for functionality and style, featuring deluxe cabinetry with tailor upper cabinets for enhanced storage, soft-close doors and drawers , a built -in recycling bin, and a spacious pot drawer for easy access to cookware. The polished stone countertops in both the kitchen and primary bathroom further elevate the home's luxurious appeal, providing a sophisticated touch to these key spaces. Pre-construction sales Tentative Closing is scheduled for Summer / Fall 2026. As part of an exclusive limited time offer, the home includes a bonus package featuring premium stainless steel whirlpool kitchen appliances, a washer and dryer , and a central air conditioning unit. This exceptional home presents and ideal blend of contemporary design, high-quality finishes, and throughout attention to detail, making it the perfect choice of those seeking luxury, comfort , and style. 80 Damara is backing on to future school/ no sidewalk. (id:61852)
Intercity Realty Inc.
5520 County Road 90 Road
Springwater, Ontario
Perfect for first time buyers, downsizing, or potential investment opportunity. Detached Bungalow on HWY 90 in Utopia. Approx. - 1,400 Sq/Ft, 3 Beds - 2 Baths. *INTERIOR* The living room is bathed in natural light. Rustic knotty pine floor in main area. New kitchen island with quartz countertop, Newer Fridge and double deck oven. New drywall and ceilings throughout (exception 1 bedroom ceiling). Separate dining area. Den, which can be used as additional bedroom if desired. Increased insulation blown in attic. Potential rental opportunity with bachelor/studio suite with separate entrance. *EXTERIOR* Brick and Vinyl Siding. Plenty of gardening space, mature herb garden. Backyard shed updated roof. Private Drive Double Wide with 4 car parking driveway. Newer Berkeley water pump and triple stage UV water system *NOTABLE* Conveniently situated between Barrie and Angus, this location is just a short drive from schools, parks, shopping centers, and recreational facilities. Easy access to major highways adds to its appeal. (id:61852)
Real Broker Ontario Ltd.
2320/21 - 90 Highland Drive
Oro-Medonte, Ontario
Discover an exciting opportunity to own a stunning golf/ski resort property in Oro-Medonte, just north of Barrie! Only 1 hour north of Toronto, 15 minutes to Barrie, and 10 minutes to Hwy 400, this is the perfect blend of convenience and tranquility. This luxurious unit features a spacious layout with two kitchens, 2 bedrooms, 2 full baths, a living area, and balcony. Perfect for both relaxation and investment, the unit can be split into a 1-bed suite and a 1-bed studio, each with its own full baths, private entrances and shared laundry. Enjoy benefits like two designated parking spots and all appliances. Located in the prestigious Horseshoe Valley, this property offers year round activities such as snowmobiling, skiing, dirt biking, hiking, golf, mountain biking, tree-top trekking, unwind at the nearby Nordic spa or explore local dining and shopping. Ideal as a permanent residence or a vacation home with Airbnb income potential, this is your gateway to a peaceful, active lifestyle. Don't miss out on this versatile, all season retreat! (id:61852)
Home Choice Realty Inc.
1 - 237 Ferndale Drive S
Barrie, Ontario
*OVERVIEW* Bright And Well-Maintained 3 Bedroom, 2 Bathroom End Unit 2 Level Condo Located In A Family-Friendly South Barrie Community. Offering nearly 1200SqFt of Functional Layout And Prime Location, This Home Is Perfect For First-Time Buyers, Downsizers, Or Buyers Looking For Low Maintenance Living. Walking Distance To Schools, Shopping, Public Transit, And Minutes To Highway 400. *INTERIOR* Main Floor Features An Open-Concept Living Room With Walkout To A Private Patio, A Spacious Kitchen With Ample Counter And Storage Space, And A Convenient 2-Piece Bathroom And Laundry Area. Upstairs Hosts Three Generously Sized Bedrooms Including A Primary Bedroom With Large Closet, Plus A 4-Piece Bathroom. *EXTERIOR* End Unit Setting Provides Extra Side Privacy And Outdoor Space. The Fully Maintained Complex Offers A Playground, Guest Parking, And Beautifully Kept Grounds. Patio Area Includes Exterior Water Access, Ideal For Gardening Or Relaxing Outdoors. Recent Complex Updates Include New Perimeter Fencing (2023) And New Shingles On All Buildings (2024). *NOTABLE* Very Low Monthly Condo Fees Include Building Maintenance, Snow Removal, Parking, Building Insurance, Water, Windows/Doors/Roof, Landscaping, And Garbage Removal. Includes One Outdoor Parking Space (Options for 2nd) And Rare Separate 4x8 Locker . Condo Board Looking At Adding Extra Visitor Parking. Affordable Utility costs. Pet-Friendly Community. (id:61852)
Real Broker Ontario Ltd.
58 Queen St Street W
Springwater, Ontario
Excellent investment opportunity with over 10,000 Square Feet! Fully rented residential 8 plex with ground level 5400+ Square foot commercial retail warehouse space. Huge capital improvements done in the last 2 years. Including stucco/stone front facade, windows, doors, bathrooms, flooring, roofs, brand new asphalt parking lot, plumbing, exterior paint, storage units, covered porch entrance, new heat pumps in all upper apartments, new hot water heaters, new interior paint, and much more! Some units have newer kitchens and bathrooms. Rear truck level loading dock with elevator. Main floor tenant operates a reputable and successful Fireplace/HVAC business. All residential and commercial units fully occupied. Too many improvements to list. Turn key investment! (id:61852)
RE/MAX Hallmark Chay Realty
14 Rosanne Circle
Wasaga Beach, Ontario
Experience modern living in this newer 4 Bedrooms home with an open concept Kitchen and separate dining room. Located just a 10 minutes drive from Wasaga Beach, This residence offers the perfect blend of style and convenience. The second floor features a laundry room for added ease. Each Bedroom is a cozy retreat, and the master suite includes a walk- in closet and En-suite bathroom. With a prime location, Don't miss the chance to lease this pristine home. Plus, There is a den on the main floor that can be used as a home office, adding to the functionality of this beautiful property. (id:61852)
Save Max Empire Realty
4382 Uhthoff Line
Severn, Ontario
PRISTINE COUNTRY LIVING ON 10 ACRES JUST 2 MINUTES FROM TOWN! COMPLETELY RENOVATED TOP TO BOTTOM INSIDE AND OUT IN 2024, THIS 3 BEDROOM, 2 FULL BATH HOME OFFERS MODERN FINISHES, A FULLY FINISHED BASEMENT, ATTACHED SINGLE GARAGE, LARGE DETACHED SHOP, AND TONS OF PARKING. ENJOY THE PERFECT BLEND OF PRIVACY AND CONVENIENCE WITH A DURABLE STEEL ROOF AND PLENTY OF SPACE TO LIVE, WORK, AND PLAY. (id:61852)
Real Broker Ontario Ltd.
6 - 999 Edgeley Boulevard
Vaughan, Ontario
Office Available For Sub-Lease. Ideal Location Just South Of Vaughan Mills & Close To Highway & Public Transit. Rent Includes Utilities, Tenant Responsible for Internet & Cable. Professional Uses Only. Tenant Will Have The Use Of Common Areas Including Boardroom, Washroom & Kitchen. (id:61852)
Jdf Realty Ltd.
526 - 2908 Hwy 7 Road
Vaughan, Ontario
The Heart of Vaughan! Beautiful 1 bedroom condo in the most wanted area at very convenient location in VMC!! Spacious kitchen with built-in appliances, open concept layout, large Windows, 10ft ceiling, ensuite laundry, lots of daylight and amazing view. 1 Parking & 1 Locker. Building has all modern amenities: Exercise room, gym, yoga room Indoor swimming Pool, 24/7 Live Concierge. Very Pleasant view to the North-East. Located close to shopping center, All Major Hwys, TTC subway, Vaughan Mills, Costco, York University & all other Facilities. Most wanted location in Vaughan Metropolitan Centre (V.M.C) (id:61852)
RE/MAX West Realty Inc.
909 - 2908 Hwy 7 Road
Vaughan, Ontario
The Hear of Vaughan! Amazing 543 sq ft one bedroom with one bathroom, one parking & one locker including in the price. Open Concept kitchen/dining & living room & Nice floor to ceiling windows with clear view. Few minutes to subway station. Close to major highways 400/407, Shopping Malls & York University, Groceries, Parks & More! Modern Color Selections & Finishes In The Entire Unit. (id:61852)
RE/MAX West Realty Inc.
245 Poetry Drive
Vaughan, Ontario
ABSOLUTELY GORGEOUS! executive, upgraded, carpet free home. Freshly painted, 4 Good size bedrooms, absolute move in condition, close to all amenities. Separate entrance from garage. Main entrance open above. Interlock driveway and sideway and at backyard. 9 feet ceiling height at main floor, upgraded kitchen and bathrooms, granite counter tops in kitchen and bathrooms. Each bedroom has bathroom access. 8 feet height door at main floor. Stainless steels appliances. (id:61852)
RE/MAX West Realty Inc.
1617 - 56 Andre De Grasse Street
Markham, Ontario
Brand-new luxurious suite at 56 Andre De Grasse Street, Gallery Tower in vibrant Downtown Markham! This modern corner unit boasts floor-to-ceiling windows with great exposure, a stylish kitchen with quartz countertop and built-in appliances, plus a very usable den perfect for an office or guest space. Enjoy premium finishes, abundant natural light. Residents benefit from 24-hr concierge and building amenities. Steps to VIVA Transit, Unionville GO, shops, restaurants, Cineplex, Whole Foods, YMCA, York University, and quick access to Hwy 407 & 404. Includes parking (id:61852)
Century 21 King's Quay Real Estate Inc.
2 Horn Street
Whitchurch-Stouffville, Ontario
A Must See!!! Fabulous Detached Home, Corner Lot, Full Brick, 4 Bedroom, 4 Bathroom, 1908 SqFt Of Living Space above ground plus 9 Ft. Ceilings On Main Floor. *Finished Basement* bythe Builder with 4 Piece Bathroom Offers Amazing Living Space for Entertainment, and PotentialFor Rental & In-laws suit with possible separate entrance, Double Car Garage, 2nd FloorLaundry, Double Door Entry, Hardwood Floors Throughout, Chandeliers in The Hallway andKitchen. Master bedroom Features 5 Piece Ensuite, Beautiful Layout. Owned Water Softener.Close To Go Station (5Min Drive), Schools, Parks, Transit, Conservation, Shops And So MuchMore! (id:61852)
Elevate City Realty Inc.
Lot 12 Concession 13 Road
Brock, Ontario
20.46 building lot with approximately 2000 feet of creed frontage on east side of property. Great cleared location to build your dream home. Picturesque setting. 4 minutes to town of Cannington. Located on a quiet country road. Driveway in, hydro in back 800 feet from road. New drilled well with good production. Seller has some approvals from conservation and township. Call Listing sales rep for more details. Survey Available. (id:61852)
Sutton Group-Heritage Realty Inc.
2 - 1015 Arnold Street
Innisfil, Ontario
Spacious and Bright 2nd floor apartment, 2 bedrooms, Kitchen. Few minutes walk to sandy beach and Lake Simcoe. Large kids playground with another sandy beach and a basketball court is also minutes away. Enjoy the outdoors year around - half hour drive to Snow Valley or Horseshoe Valley. (id:61852)
Homelife Frontier Realty Inc.
4 - 182 Ruggles Avenue
Richmond Hill, Ontario
A Cozy One Bedroom On The Lower Floor For Rent In Most Convenient Area In Richmond Hill. Laminate Throughout, Big Windows, Lovely Upgraded Kitchen, Laundry In The Building. Transit, Shopping, Hospital All Nearby. This Is A Private Self Contained Unit with Garage. Heat, Hydro and Water included. (id:61852)
RE/MAX West Realty Inc.
1201 - 705 Davis Drive
Newmarket, Ontario
Incredible Sunset Views and Upscale Living at Kingsley Square in the heart of Newmarket! Be the first to enjoy this new 1-bedroom + den condo with approximately 700 sq ft O/C layout + 60 ft Covered Balcony. The desirable "T" floor plan, one of the largest models, offers an expansive, light-filled layout, perfect for professionals, couples or down-sizers seeking a sophisticated urban sanctuary! This stunning suite offers 9 ft smooth ceilings & desirable west exposure, filling the space with afternoon light & breathtaking sunset views over the town. Step onto your Private balcony & unwind as the sky transforms each evening. Inside, the modern kitchen features SS appliances, white quartz counters & Ctr island w brkfst bar, seamlessly connecting to the bright living area framed by floor-to-ceiling windows. The versatile den is perfect for a home office, guest room, or quiet retreat. Enjoy Modern finishes throughout, including lux vinyl plank flooring, ensuite laundry & thoughtfully designed living space. 1 underground parking & locker included on P1, offering extra storage & added convenience. Kingsley Square is Newmarket's premier lifestyle community w amenities including: fitness centre, yoga studio, entertainment lounge, pet wash spa, party room & guest suites. BBQ on the Rooftop Terrace, where a fire pit & comfortable seating beckon residents for alfresco dining & rejuvenating time outdoors. Amenities avail upon completion. Ground-flr commercial shops & nearby plazas provide easy access to restaurants & services. Ideally located across from Southlake Reg Health Ctr, steps to Davis Dr Transit & Newmarket GO Station & mins to Historic Main St, Fairy Lake Park, Tom Taylor Trail, UC Mall, Highway 404 & the new Costco. A perfect opportunity for professionals & commuters seeking upscale, easy living. UPGRADES Include: Kitchen Centre Island, Over Range Microwave & Custom Blinds! Start your next chapter at Kingsley Square! (id:61852)
RE/MAX Realtron Turnkey Realty
37 Saint Avenue
Bradford West Gwillimbury, Ontario
Bright and Spacious!!!! Welcome to this beautiful detached 2-storey family home situated on a desirable corner lot, offering exceptional space and comfort. This well maintained residence features 4 spacious bedrooms, 4 washrooms, and a 2-car garage with extra-wide doors and plenty of storage space. Updated Kitchen, modern appliances, quartz countertops, under-cabinet lighting, and a functional layout perfect for both everyday living and entertaining. Abundant natural light fills this home, enhancing its warm and inviting atmosphere. Fully finished basement on open space perfect for family gatherings, complete with a wet bar, cantina, large recreation room, and an extra bedroom for guests. Step outside to a private, fully fenced backyard, perfect for entertaining, featuring an all-brick built-in BBQ with pizza oven, a log shed with hydro, and ample space to enjoy outdoor living. Located minutes from Hwy 400, and within walking distance to Schools, this home is perfectly situated for families. No Sidewalk adds extra parking convenience and enhanced curb appeal. (id:61852)
RE/MAX Your Community Realty
Pho2 - 3600 Highway 7
Vaughan, Ontario
Penthouse-Penthouse The Most Upgraded Unit In The Building. White & Grey Tall Kitchen Cabinets, Center Island Upgrade Fridge W/Water Dispenser Stove & Back Splash. Granite Counter Top This Penthouse Has 2 Parking. If You don't need additional parking you Can Rent the Parking Spot For $300.00. It's Like You are paying only $3000, for the lease . Applicants must provide full credit report for each tenant, pay stubs, job letter, at least two past landlord references, and rental application. No smoking and No pets.Landlord strict on tenants, looking for a qualified triple AAA tenant.. Attach schs.to all offers.AAA Tenants. $300 Refundable Key Deposit. Tenant pays utilities. Tenants Insurance. Credit Report W/Score, Employment and ref. Letter, Pay Stubs, Rental Appl. Photo ID. Attach Schedule A & B & Disc. (id:61852)
RE/MAX Premier Inc.
