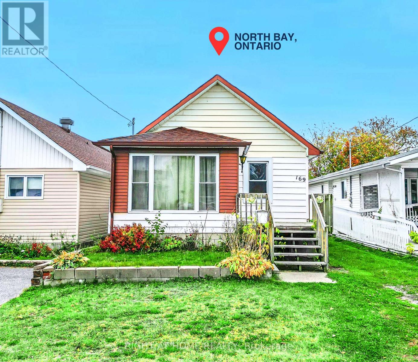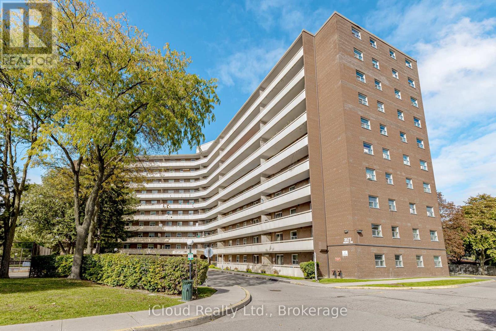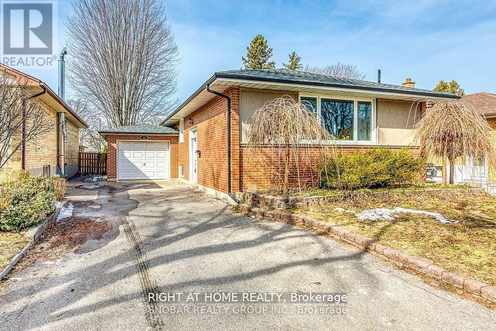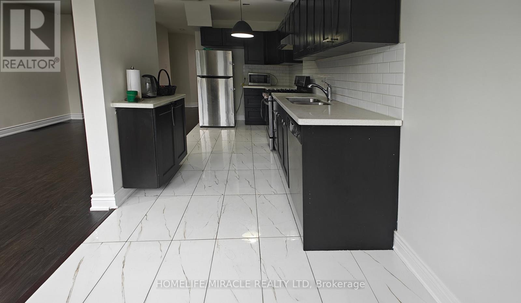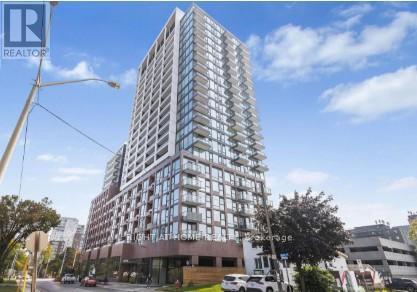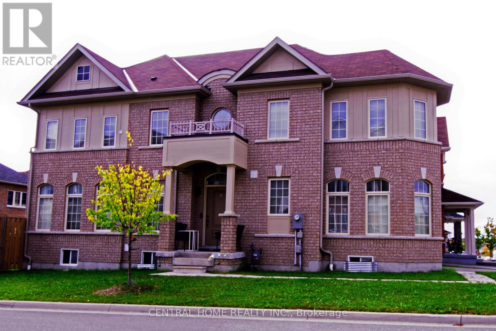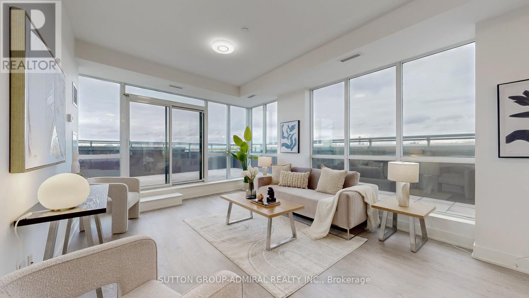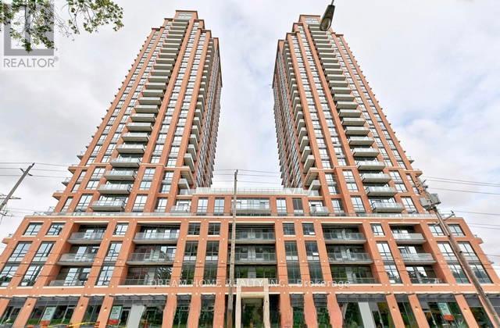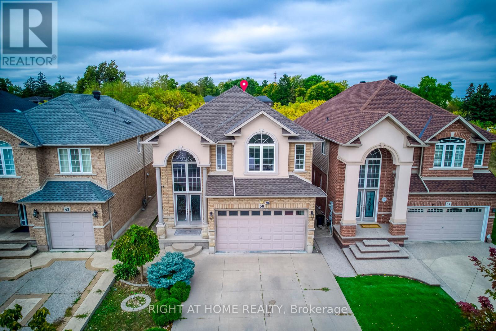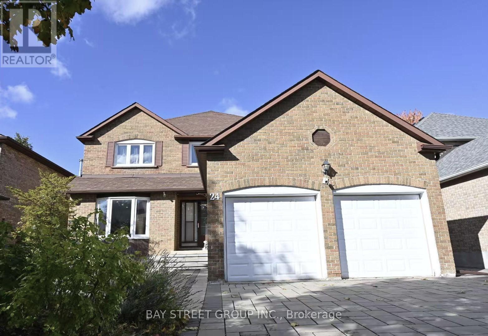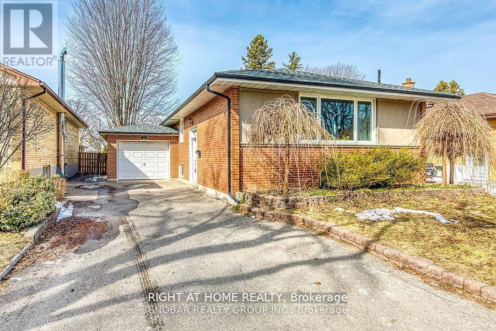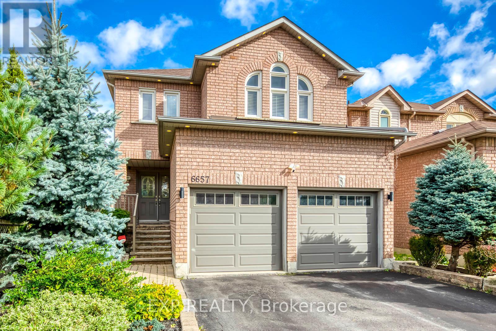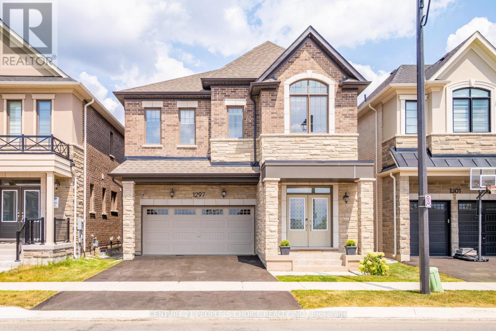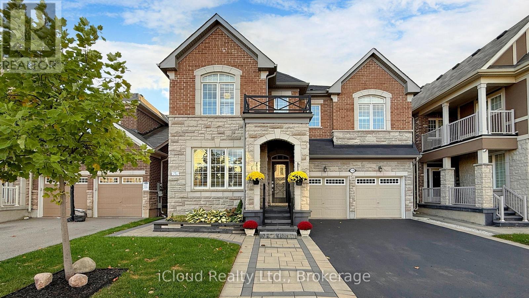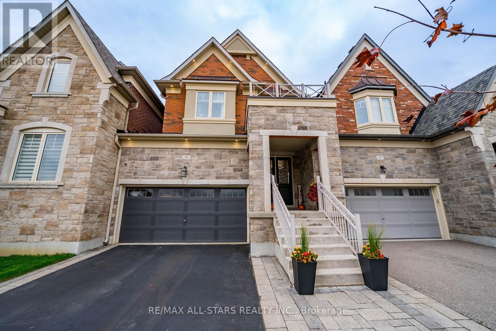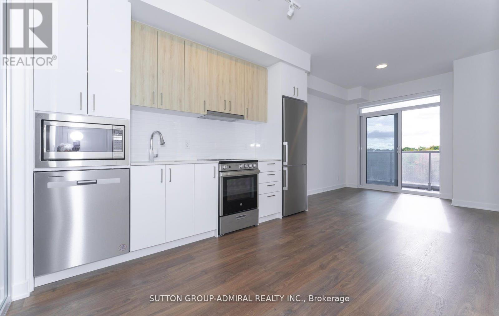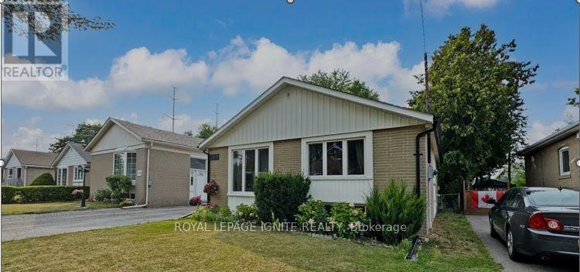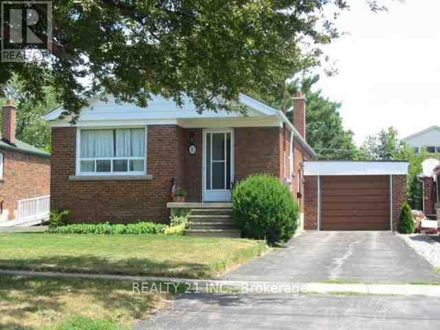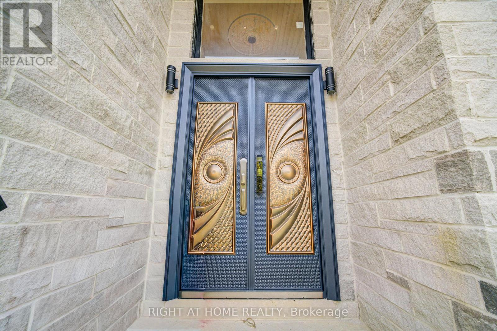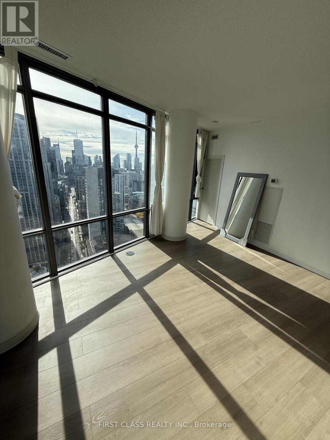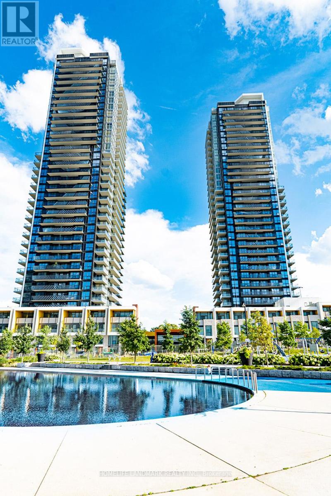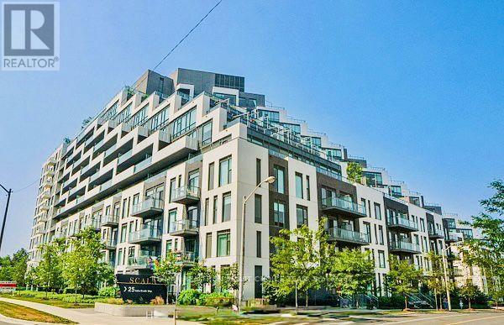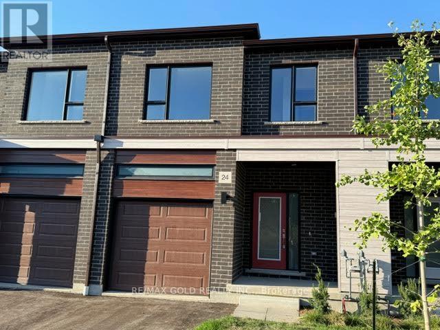169 Princess Street E
North Bay, Ontario
Welcome to 169 Princess Street East, located in the heart of North Bay. This 2-bedroom bungalow has ton of potential. Perfect for first-time home buyers or investors.This home features a new kitchen with modern appliances, front and rear decks, and a 12' x 20' garage suitable for parking or storage, plus an additional storage shed. Recent updates include roof shingles (approx. 2 years old), most windows, kitchen flooring, and a furnace. The home is equipped with a 100-amp electrical panel and sits on a full basement with two small partially finished storage rooms and additional unfinished space. While move-in ready, a few areas such as the flooring, paneled walls, and tiled ceilings offer an opportunity for light TLC and personalization. Zoned R-3, this property provides flexibility for future use or expansion - an excellent opportunity to own a solid, upgraded home in a central and convenient North Bay location. (id:61852)
Right At Home Realty
502 - 3577 Derry Road E
Mississauga, Ontario
**Immaculately Kept** Move in Ready, Big Size : 3 Bedrooms, 2 Full Washrooms, Desirable Functional Size Great Room: Living, Dining Kitchen Area with New Flooring: W/O to Long Balcony adds Outer Space Showing Great Views of East Toronto, Hwy 427. Open Concept Kitchen with Granite Countertops, Center Island; Good Sized Kitchen with High-End SS Appliances New Counter Depth DD Wi-Fi 36' SS Fridge (2025) W/ ice and Water Dispenser, Autofill Pitcher, SS Stove 2024, Built in SS Microwave, Dishwasher. Ensuite Laundry W/ Front Load Washer/Dryer. Highly Sought After Area In Mississauga; Recently Upgraded N/ Paint, New Living Area Floors New Light Fixtures, New Replaced Windows and Patio Door. Many Common Element Amenities Include Outdoor Pool, Party Rm, Kids Play Rm, Saunas For Men and Women Separately. Minutes to Westwood Mall, Hwy 427, 401, Malton Go, Transit, Ample Visitor Parking, Don't Miss It!! Schedule Viewing today. (id:61852)
Ipro Realty Ltd
Basement - 24 Ludgate Drive
Toronto, Ontario
Spacious 2-Bedroom Basement Apartment Bright and well-maintained basement unit with plenty of natural light. Includes 2-car parking on the driveway. Conveniently located within walking distance to schools, shopping plaza, public transit, and all other amenities. Move-in ready show with confidence! (id:61852)
Right At Home Realty
6 September Place
Brampton, Ontario
This charming family townhome boasts 3 bedrooms and 3.5 bathrooms, situated on a serene ravine lot in a quiet neighborhood. The main floor features an open concept design with a spacious great room, Kitchen counter top are fully upgraded The functional kitchen is equipped with modern appliances, ample cabinet space, and a convenient breakfast area that seamlessly integrates with the dining space and accesses the deck. The expansive master bedroom includes a walk-in closet and a 4-piece ensuite with a relaxing soaker tub. Two additional spacious bedrooms feature generous closets. separate laundry facilities and a FINISHED WALKOUT BASEMENGT with a 3-piece bath +4TH BEDROOM AND KITCHEN provide added convenience With ravine lot,+ (Add rental income). Close to top rated school. This property presents an excellent opportunity for first-time buyers or investors. The seller is willing to negotiate a lease agreement for $3500.00 per month. Don't Miss It. Virtual staging in house (id:61852)
Homelife/miracle Realty Ltd
#906 - 27 Korda Gate
Vaughan, Ontario
Welcome to The Fifth at Charisma by Greenpark! Experience modern living in this Brand New, never lived in 1-Bedroom, 1-bath Condo featuring 1 parking space and 1 Locker. Enjoy Floor to Ceiling Windows with a West-facing, unobstructed view, filling your home with beautiful natural light. The open-concept layout offers contemporary finishes, smooth ceilings, and a sleek modern kitchen with quartz countertops and full-size stainless steel appliances. Perfectly located in the heart of Vaughan at Jane & Rutherford, you're just steps from Vaughan Mills Mall, transit, dining, and entertainment. Residents enjoy resort-style amenities including: Conceirge, basketball/squash court, yoga room, games and billiards room, golf simulator, gym, theatre room, pool lounge, outdoor pool & terrace, multiple dining rooms, party room, and rooftop terrace and much more! (id:61852)
Right At Home Realty
25 Camilleri Road
Ajax, Ontario
1885 Sq. Ft. House Built ON 2020!!! Excellent Castle Looking design!!! Extra Large Living Room!!! Bright With Sunshine!!! Full Brick Detached 2 Story Home IN A Great Location & Desirable Community. Minutes Walk To Public School, Parks. Close To Shopping Plaza, Walmart, Super Centre, Metro, Starbauck, Tim Horton, Worship Places, Cineplex, Gym, Public Transit, Hwy 401 Hwy 407. (id:61852)
Central Home Realty Inc.
Ph11 - 7608 Yonge Street
Vaughan, Ontario
Rarely available, Unique Penthouse Condo, with wrap-around Terrace, available for lease. Prestegous Minto building with Yonge Street address, located in the heart of Thornhill, . Large 2+1 room, 2 washroom Condo, 1001 sqft, + Huge wrap-around deck offering unobstructed panoramic views in all directions. 1 designated underground parking spaces. Excellent layout: gourmet kitchen with gas range, premium appliances, custom countertops and backsplash, and a huge wrap-around private terrace with gas BBQ hookup and water faucet! Enjoy a luxurious lifestyle with top-tier amenities including a 2-storey gym, party room, 24-hour concierge, elegant lobby, calming water garden and ample underground visitor parking. (id:61852)
Sutton Group-Admiral Realty Inc.
1923 - 3270 Sheppard Avenue E
Toronto, Ontario
Breathtaking panorama city view! South-facing unit with plenty of natural light. Brand New.Modern Open-concept Kitchen W/ Full Size Stainless Steel Application. Spacious Living And Dining Area Plus A Versatile Den Ideal For Home Office. 9ft Ceilings , Parking And Locker Included.Prime Location Near TTC ,HWY 401, Shopping ,School, and Parks. (id:61852)
Dream Home Realty Inc.
38 Assisi Street
Hamilton, Ontario
This beautiful, carpet-free four-bedroom detached home is located at the end of a quiet court and offers over 2,500 square feet of well-designed living space, plus a finished basement. The main level features large windows, hardwood floors, and a bright, open layout with a cozy family room with a gas fireplace. The kitchen is clean and functional, with quality appliances, a pantry, and plenty of cabinet space. Upstairs, the spacious primary bedroom includes a four-piece ensuite and a walk-in closet, while the other bedrooms are generous in size and filled with natural light. The finished basement adds even more flexibility with a large bathroom and a second full kitchen, offering great space for extended family, guests, or extra living space. There is also potential to create a separate entrance. Outside, the poured concrete driveway fits four cars comfortably, and the backyard backs onto a peaceful green space, providing extra privacy. Laundry has been moved to the basement, but the original plumbing is still available upstairs for an optional second laundry area. This move-in-ready home offers comfort, space, and a great location close to schools, parks, and amenities. (id:61852)
Right At Home Realty
24 Beasley Drive
Richmond Hill, Ontario
Impeccably Maintained, Beautifully Updated Family Home in Prestigious Mill Pond Community. This Beautiful Home Offers Excellent Layout Featuring Very Well Appointed and Large Sized Living, Family and Dining Rooms, Renovated Washrooms. All Brick Exterior, $$$ Upgrades: Hardwood Flooring on Main & Upper, Pot Lights, Office on Main. Grand Open-To-Above Foyer with Soaring Openness. Oak Staircase W/Iron Pickets. Spacious Powder Room and Laundry Room on Main Floor. Family Size Kitchen with Updated White Cabinets and Granite Counter Tops, S/S Fridges, Gas Stove, B/I Oven & Microwave, Dishwasher, Backsplash, Centre Island, Large Breakfast Area. Huge Master w/ 5pc Ensuite, Sitting area. Generously Sized Bedroom with Renovated 4pc Ensuite, Two Walk-Outs to Private Backyard with Interlocking Patios(2022), Landscaped Front Yard with Interlocking Drive Way. Updated Hi-efficiency Furnace & Air Conditioning(2023) and Windows Through-out. Owned Hot Water Tank(2020) . Top Ranked School Zone (Pleasantville Public School, St. Theresa of Lisieux Catholic High with AP Program and Alexander Mackenzie High with IB and Art Program). Great Neighborhood!! Steps to Public Transit, Plaza and Schools, Close to Park, Millpond & Hospital. (id:61852)
Bay Street Group Inc.
Main - 24 Ludgate Drive
Toronto, Ontario
3-Bedroom Bungalow Upper Portion Only for Lease. Bright and spacious with lots of natural light. Includes 2-car driveway parking.Conveniently located within walking distance to schools, plaza, public transit, and all other amenities. Come show with confidence! (id:61852)
Right At Home Realty
6657 Meteor Court
Mississauga, Ontario
Stunning & Meticulously Maintained 2-Storey Detached Home On A Quiet, Child-Safe Court In A Great Family Neighbourhood. Fully Renovated Open-Concept Main Floor With Gourmet Kitchen, Quartz Island & Stainless Steel Appliances. Primary Bedroom With 4-Pc Ensuite & Double Closets. Professionally Finished Basement With Family Room, Office/4th Bedroom & 3-Pc Bath. Beautiful Curved Staircase With Sleek Steel Railing & Tailored Runner For A Smooth, Gentle & Comfortable Ascent. Hardwood Floors & California Shutters Throughout. Smart Lawn Sprinkler + Flower Basket Irrigation (2023), Smart Exterior Pot Lights, Epoxy Flooring In Garage & Cold Room. Updated Landscaping With Privacy Fence, Deck & Interlocking. Furnace (2018) & A/C (2019). Quick Access To Hwy 401 & Hwy 407, Parks, High Ranked Schools, Shopping & Lisgar GO / Meadowvale GO. Move-In Ready - Just Enjoy! (id:61852)
Exp Realty
1297 Manitou Way
Milton, Ontario
Welcome To This Stunning 1.5 Years New Ravine Facing Home. This Beautiful 4-Bedroom Plus Loft Home Has A Brand New Finished Basement With A Side Door Entry Is A Must See! 9-Ft Smooth Ceiling On First And Second Floor With Extra Height Doors All Over Giving It A Grand Look. Each Of The Four Bedrooms Has Attached Washroom Making Mornings A Breeze. Tastefully Selected Upgrades Brings Comfort And Class. First Floor Boasts A Seperate Living And Dining With Upgraded Remodelled Kitchen A Huge Island With A Built In Oven, A Delight To Cook And Entertain. Quartz And Granite Countertops, Upgraded Porcelain Tiles. Loads Of Storage Space Throughout Including Two Walk In Closets And A Pantry on Main Floor. Second Floor Loft Has A Fantastic Unobstructed Ravine View. EV Charger Ready. HWT Is Owned So No Monthly Rental Payment! Brand New Professionally Finished Basement With A Separate Entrance Features A Spacious Living, An Additional Room, Kitchen And Full Washroom. Excellent Location! Perfectly Located Within A Few Steps From A Beautiful Walking Trail And Upcoming Park. 5 Minutes to 401, Close To All Amenities And Great Schools, This Home Checks Every Box! (id:61852)
Ipro Realty Ltd.
1198 Mceachern Court
Milton, Ontario
Welcome To Your Next Home! This stunning property is set on a quiet court in one of Milton's most sought-after locations, the Ford neighbourhood. Designed for families who want a LOT of space without compromising on style and comfort, 1198 McEachern Court offers over 4,700 sq.ft. of finished living space, featuring a LEGAL 2-bedroom basement apartment and a separate in-law/guest suite, an ideal setup for multi-generational living or income potential. The main floor features a classic yet elevated layout with a welcoming living room, formal dining room, an expansive open-concept family room with a gas fireplace and oversized windows, and a chef-inspired kitchen with WOLF & KitchenAid appliances, leather-finish granite island, granite counters, backsplash, built-in recycle/garbage cabinet, lazy Susan, and walkout to the backyard from the large breakfast area. Upstairs, enjoy 5 spacious bedrooms with brand new carpet, including a primary suite with two walk-in closets and a spa-like ensuite with soaker tub and glass shower, plus a Jack-and-Jill bathroom shared by bedrooms 2 & 3 and another full bathroom shared by bedrooms 4 & 5. The professionally finished basement offers two fully independent living spaces: (A) a LEGAL 2-bedroom apartment with full kitchen, bathroom, and private walk-up entrance with custom covered canopy; (B) a private in-law/guest suite with 1 bedroom, 1 bathroom, and wet bar, with potential to convert into its own rentable unit via side entrance. Additional upgrades include fresh paint throughout (except in-law suite), 9ft smooth ceilings on the main floor, hand-scraped engineered hardwood, premium tiles, maple wood staircase, and California shutters throughout the main and second floors. A rare blend of space, functionality, income potential, and prime location, this opportunity will not last long. (id:61852)
Icloud Realty Ltd.
19 Kettle Valley Trail
King, Ontario
Be prepared to fall in love with 19 Kettle Valley Trail, a stunning 4 bedroom/5 bath townhome linked only by the garage nestled in the heart of picturesque Nobleton in a family friendly neighbourhood. From the moment you step through the elegant decorative double doors, you'll be impressed by the attention to detail and pride of ownership throughout. Freshly painted from top to bottom, this home features smooth ceilings, hardwood flooring, and pot lights throughout that enhance its bright, modern feel. The beautifully updated kitchen showcases sleek quartz countertop with complimentary backsplash, stainless steel appliances, and a stylish breakfast bar. The open-concept layout flows seamlessly into the family room, highlighted by a custom feature wall and a contemporary electric fireplace and impressive dining room to host large family parties! Upstairs, you'll find four spacious bedrooms and three full bathrooms - a rare and desirable feature. The primary retreat includes two closets, one being a walk-in with built-in organizers, and a newly renovated spa-like ensuite. The second bedroom has its own ensuite and walk-in closet, while the third and fourth bedrooms share a convenient Jack-and-Jill bathroom, making this layout perfect for growing families. The gorgeous finished basement adds additional living space with a recreation area and a bathroom, offering flexibility for a home office, gym, or guest suite. Outside, enjoy a professionally landscaped, maintenance-free backyard - no grass, no fuss, just pure enjoyment. The front yard is equally impressive, with a spacious porch and no neighbours in front, facing peaceful greenspace. The double driveway offers ample parking with no sidewalk. Located within walking distance to top-rated elementary schools, with easy access to secondary schools, steps to Tasca Community Park, local amenities, and just minutes to major highways. (id:61852)
RE/MAX All-Stars Realty Inc.
A-315 - 30 Upper Mall Way
Vaughan, Ontario
Luxurious Thornhill Promenade Park Towers: 1 Year NEW 1 BEDROOM + DEN unit. Spacious 685 sqft + 35 sqft balcony. Great layout: Bright, Functional layout: 9 foot smooth ceilings. Open Concept. Kitchen O/Looks Combined LR/DR. Den has Closets & sliding doors can be used as 2nd bedroom/office; 2 Full Wash Rooms. Walkout from Living Quarters to your private balcony. Best orientation: Unobstructed West views; Enjoy afternoon sun and sunsets from your balcony. Modern Hi-end finishes throughout; Upgraded Kitchen featuring Quartz Counters, Ceramic backsplash, Deep, Soft-close Drawers. 2 Spa-like Washrooms. Wide Plank laminate floors, Location, location: Prime Thrornhill; direct access to the Rejuvenated Promenade Mall, 5 mins walk to Transit Hub, parks, Schools, Shopping. Theatre; 5 min drive to 407/ETR; 10 min drive to DVP/Allen. Amazing Amenities: Exercise room, Party room, yoga studio, Golf simulator, Cards room, Cyber lounge, Rooftop terrace, Guest suites, Media & Game room, Children's area. (id:61852)
Sutton Group-Admiral Realty Inc.
140 Benleigh Drive
Toronto, Ontario
Great Investment Opportunity- Duplex in Progress!!. Nestled in a quiet, family-oriented, and highly sought after neighborhood, this side split home offers exceptional natural light and a welcoming layout. The upper level features cathedral ceilings throughout, enhancing the sense of space and elegance. The bright and airy living room showcases an open concept design with a luxurious feel, complemented by a skylight that fills the space with sunlight. The spacious kitchen offers an ideal setting for everyday living. Upstairs, three well sized bedrooms each comfortably accommodate a queen sized bed and enjoy abundant natural light. Two full washrooms provide convenience for the entire household. The lower level features a cozy family room with a fireplace and an additional space for a den, perfect for a home office or guest space. A detached garage offers the potential to be converted into a workshop. Enjoy the privacy of a fully fenced backyard with no homes behind. Conveniently located just minutes from TTC, GO Station, schools, parks, shopping and the University of Toronto, this property combines comfort, functionality, and investment potential. Don't miss this exceptional opportunity! (id:61852)
Royal LePage Ignite Realty
33 Vernadale Crescent
Toronto, Ontario
Approved Permit to Build Your Dream Home! Attention Builders, Investors, and Homeowners heres your opportunity to build your new dream home of approximately 3,000-4,000 sq. ft. on a fantastic 41 ft x 120 ft lot in the heart of Scarborough. This property comes with approved building permits ready for construction !Located within walking distance to the subway, SATEC High School, mosque, church, grocery stores, plazas, doctors offices, and more. 24-hour TTC service available right nearby convenience at its best! Don't miss this rare chance to bring your dream home to life in a highly desirable neighborhood. (id:61852)
Realty 21 Inc.
80 Haslam Street
Toronto, Ontario
Welcome to 80 Haslam Street in Scarborough, a meticulously designed new construction that seamlessly integrates style, comfort, and premium craftsmanship. This custom-built, detached residence in a mature area features four plus two bedrooms and four plus one bathrooms, with approximately 2300 square feet on the main and second floors, plus an additional 800 square feet in the basement. The modern kitchen features quartz countertops and a waterfall island. The kitchen, dining, and family rooms boast 13-foot high ceilings and ample windows, allowing for abundant natural light. Warm engineered hardwood floors extend throughout the sunlit living and formal areas, creating an inviting and sophisticated ambiance. Accentuated walls and carefully selected lighting provide a contemporary, ambient glow to every room. The heart of the home features a beautifully appointed kitchen showcasing high-end appliances, offering the perfect blend of functionality and sophistication for both daily living and entertaining. Conveniently located in a thriving neighbourhood, the property is just minutes away from the waterfront, beach, schools, parks, grocery stores, coffee shops, and shopping centers. The furnace, air conditioner, and hot water tank are owned. * Please note that the current property taxes are based on the previous property structure and are subject to reassessment.* (id:61852)
Right At Home Realty
3608 - 832 Bay Street
Toronto, Ontario
South East Facing Very bright 2 bedroom suite with balcony @ the Burano On Bay. Steps to U of T, subway, restaurants, hospitals, shopping, etc. Preferred building with outdoor pool & hot tub, fitness centre. NO PETS NO SMOKING. (id:61852)
First Class Realty Inc.
811 - 85 Mcmahon Drive
Toronto, Ontario
Bright & Spacious 1 Bedroom for lease Large Balcony, An 8-Arce-Park, Modern Kitchen Equipped With Premium High-End Appliances, Smart Home Technology; Great Location, Easy Access To Highway 401/404/DvpExtras: parking + Locker (id:61852)
Homelife Landmark Realty Inc.
1033 - 25 Adra Grado Way
Toronto, Ontario
Welcome to 25 Adra Grado Way, a stunning two-bedroom, two-bathroom suite located in one of North York's most desirable communities. This beautifully designed condo offers a bright and spacious open-concept layout, featuring a modern kitchen with sleek cabinetry, quartz countertops, and integrated stainless-steel appliances. The living and dining area flows seamlessly to a large windowed space, creating a perfect setting for both everyday living and entertaining. The primary bedroom includes a luxurious ensuite bathroom and generous closet space, while the second bedroom is ideal for guests, a home office, or family. The suite also includes one parking space and one locker for added convenience. Residents at 25 Adra Grado Way enjoy access to an impressive collection of luxury amenities, including a 24-hour concierge, state-of-the-art fitness centre, indoor pool and spa, yoga and steam rooms, theatre and party rooms, and beautifully landscaped outdoor lounge areas with BBQ stations. Every detail has been thoughtfully designed to provide comfort, security, and a modern lifestyle experience. Perfectly situated in the vibrant Bayview Village neighbourhood, this residence offers unparalleled convenience. It is just steps to Leslie and Bessarion subway stations, minutes to Highway 401 and 404, and within walking distance of Bayview Village Shopping Centre, Loblaws, IKEA, and an array of restaurants and cafés. North York General Hospital, excellent schools, and scenic parks and ravine trails are all nearby, offering a perfect balance of urban living and natural serenity. Experience luxury, comfort, and convenience at 25 Adra Grado Way - the perfect place to call home. (id:61852)
RE/MAX Realtron Smart Choice Team
758 Grand Banks Drive
Waterloo, Ontario
Welcome to your new home in the highly sought-after Eastbridge community of Waterloo!This beautifully maintained 4-bedroom, 4-bathroom home offers about 2,500 sq. ft. of finished living space, perfect for families looking for comfort and convenience. Freshly painted, The bright, open-concept main floor features a spacious kitchen with stainless steel appliances, quartz countertops, and a breakfast bar, overlooking a warm and inviting living room. Walk out to a large deck and fully fenced backyard an ideal space for entertaining or relaxing with family and friends.Upstairs, youll find a large primary bedroom with vaulted ceilings, a walk-in closet, and a modern ensuite with a glass shower. Two additional generous bedrooms and a full bath complete the upper level.The finished basement provides extra living space perfect for a family room, play area, or home office.Located close to top-rated schools, RIM Park, Grey Silo Golf Course, scenic trails, shopping, Conestoga Mall, public transit, and the expressway, this home has everything your family needs within minutes.A wonderful place to call home in one of Waterloos most desirable neighborhoods.Dont miss this opportunity contact us today to schedule a viewing. (id:61852)
RE/MAX Gold Realty Inc.
24 Oak Forest Common Crescent
Cambridge, Ontario
Welcome to this stunning, brand new never-lived-in townhome located in the highly sought-after community of Westwood Village. Almost 1700 sq ft. Filled with natural light throughout. This open-concept main floor features a updated kitchen with a central island perfect for entertaining or family meals.Upstairs, you'll find a generously sized primary bedroom with big windows a full en-suite bathroom and a walk-in closet. Three additional well-sized bedrooms and a convenient second-floor laundry complete the upper level. Ideally situated close to Highway 401, top-rated schools, shopping malls, and other major amenities... GPS Directions: put Queensbrook Cres, Cambridge, ON - Keep going on same st, Oak Forest Common Crescent will be there on right. (id:61852)
RE/MAX Gold Realty Inc.
