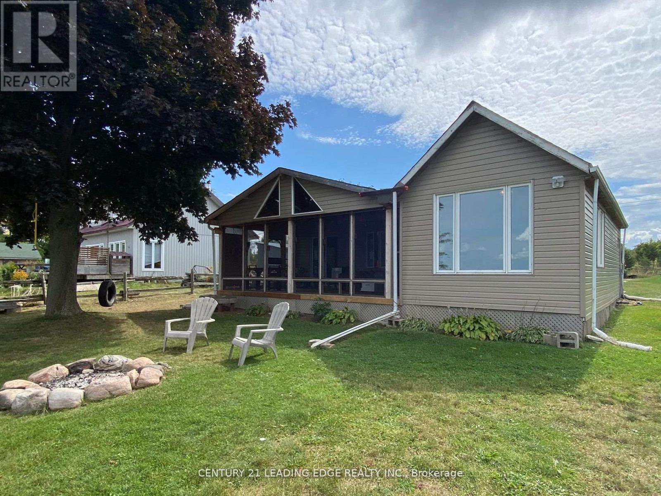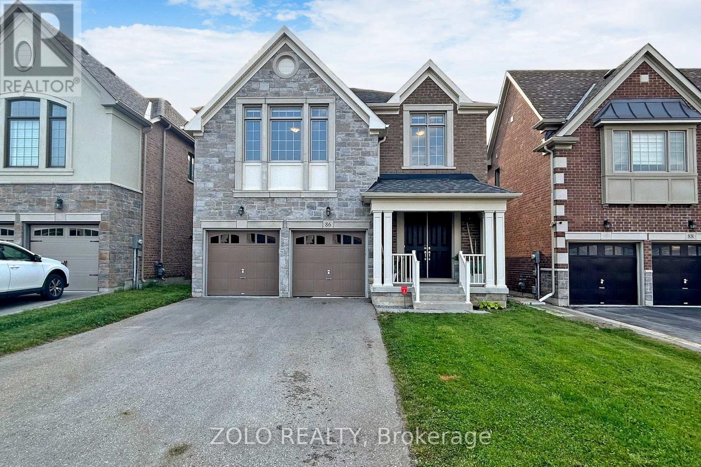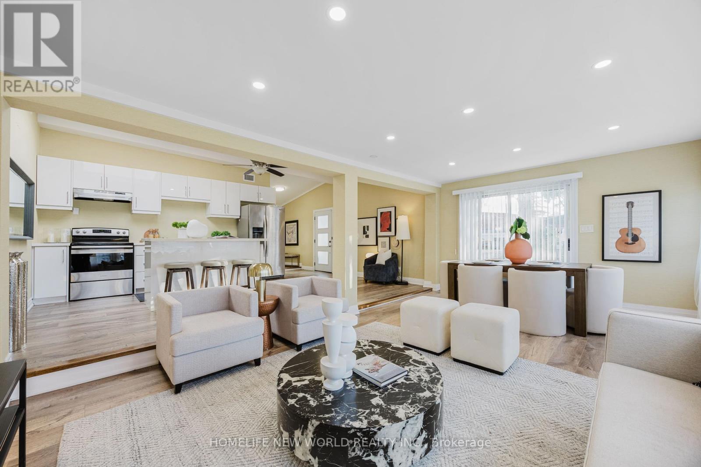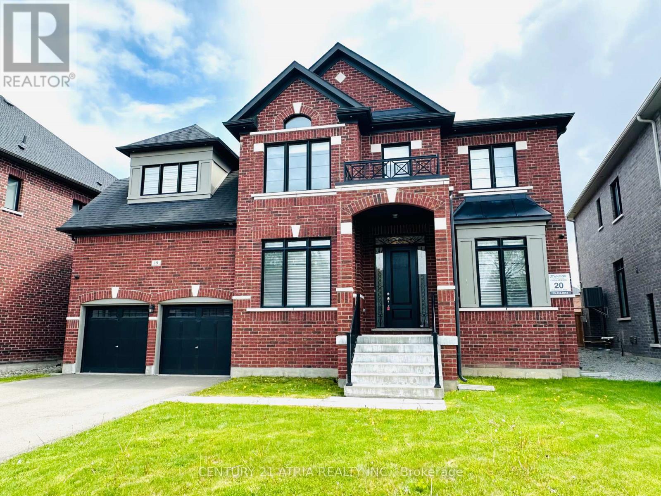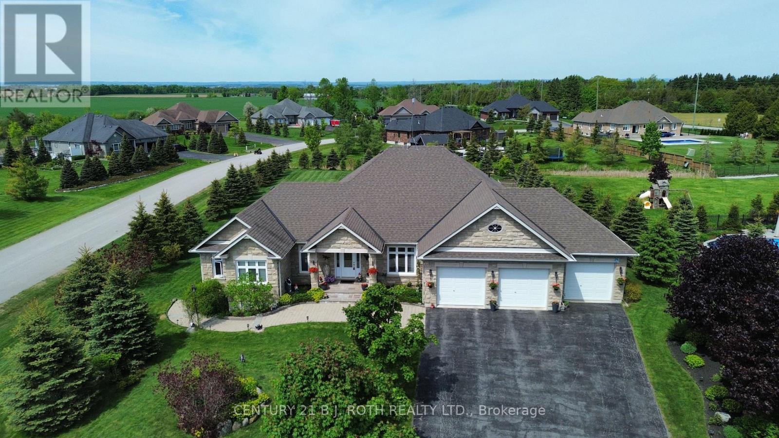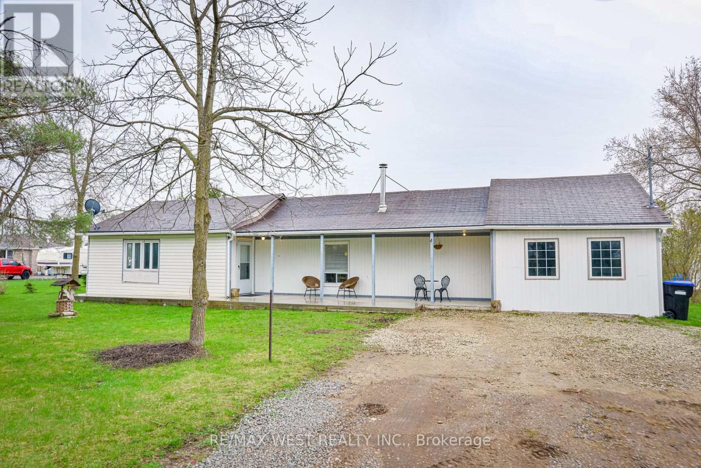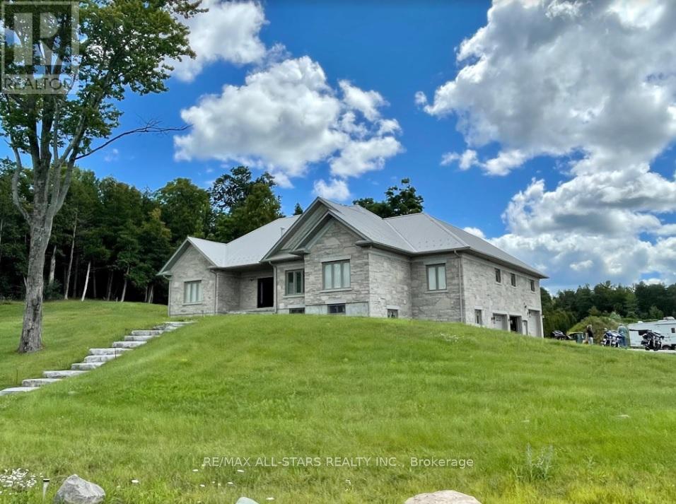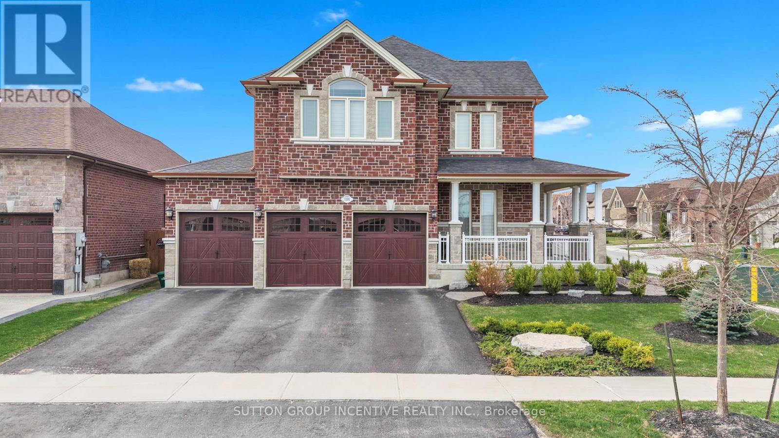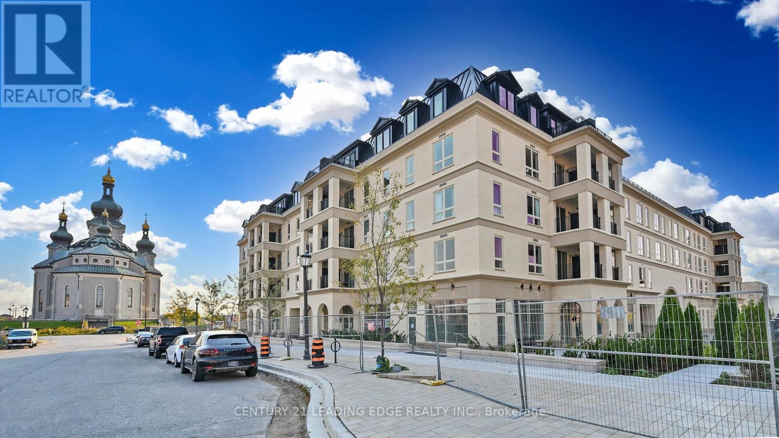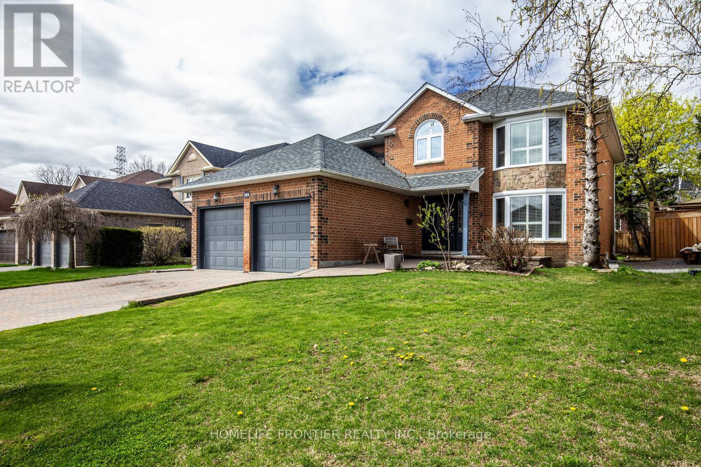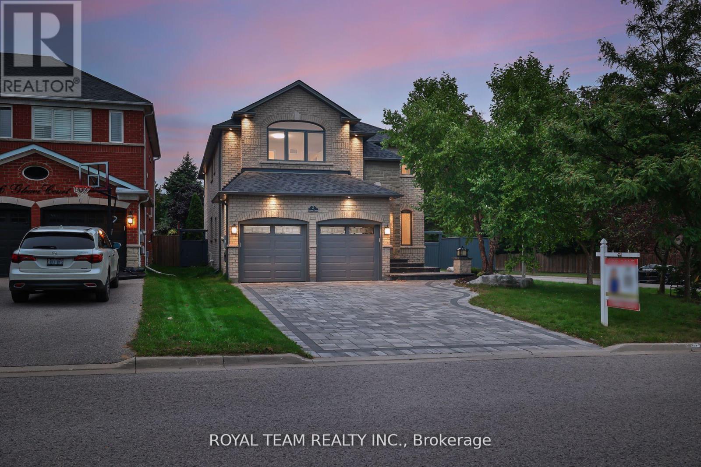40586b Shore Rd Allowance Road
Brock, Ontario
Welcome to your Ultimate Island Escape on beautiful Thorah Island, Lake Simcoe. This exceptional freehold waterfront property offers 93' feet of pristine shoreline, perfect for those seeking tranquility, recreation, and a turnkey cottage lifestyle. Enjoy crystal-clear waters ideal for swimming, boating, fishing, and all waterfront activities! This rare opportunity comes complete with an 18' Bowrider Power Boat, 60' dock, boat and jet-ski lifts, ATV, Snow Machines, and even an ice fishing hut, ready for year-round enjoyment. The main cottage is Fully Insulated and thoughtfully designed with vaulted ceilings, in a Modern Rustic Aesthetic, with Updated electrical, Plumbing, and a Waterloo septic system (2017). A Screened-In Sun Porch offers a peaceful, bug-free space to unwind while taking in Stunning Lake Views. Guests will love the privacy of separate Sleeping Bunkies, and the Wood-Fired Sauna adds a special touch of luxury. From evening bonfires by the water to early morning paddles, this is a true Island Paradise, offering the best of Lake Simcoe at an exceptional value. Don't miss this opportunity to own a Turn-Key Cottage getaway just a short boat ride from the mainland and 90 min from Toronto. One of Lake Simcoe's best-kept secrets. (id:61852)
Century 21 Leading Edge Realty Inc.
86 Briarfield Avenue
East Gwillimbury, Ontario
Welcome to this impeccably maintained, Great Gulf-built detached home, featuring 5 spacious bedrooms, 5 bathrooms, a 2-car garage, and a 4-car driveway all set on a stunning ravine lot with a walkout basement! Nestled in a quiet cul-de-sac, this exceptional property offers both privacy and convenience. Step inside to soaring 9-foot ceilings on the main floor and impressive 8-foot double-door entry. The foyer greets you with gleaming ceramic tiles, pot lights, and an open-concept layout filled with natural light and designer finishes. The main level boasts a chef-inspired kitchen complete with granite countertops, ceramic backsplash, and a breakfast area with walkout to the deck perfect for entertaining. Enjoy a seamless flow through the elegant living and dining rooms, cozy family room with gas fireplace, private office, powder room, and a functional laundry room. Engineered hardwood flooring runs throughout both the main and upper levels, adding warmth and sophistication. Upstairs, you'll find five generously sized bedrooms and four full bathrooms, including a luxurious primary suite with a massive walk-in closet and a spa-like 6-piece ensuite. Four of the five bedrooms feature ensuite access, offering unparalleled comfort for the whole family. Located just minutes from the GO Station, Costco, shops, restaurants, parks, trails, and with easy access to major highways this turnkey home delivers space, style, and location in one exceptional package. Don't miss your opportunity to own this stunning ravine-lot home! (id:61852)
Zolo Realty
1637 Chief Joseph Snake Road
Georgina Islands, Ontario
Your Own Slice of Paradise on Lake Simcoe 1637 Chief Joseph Snake Rd Welcome to an exceptional cottage retreat on beautiful Lake Simcoe! Located at 1637 Chief Joseph Snake Rd, this charming three-bedroom getaway offers unbeatable value and stunning westerly views, perfect for soaking in those breathtaking sunsets. Step into an open-concept layout featuring a kitchen, spacious dining area, and a cozy living space all with clear views of the water. The bedrooms easily accommodate doubles or bunk beds, and the primary bedroom includes a walkout with its own lake view. From the dining area, step out to the large deck, an ideal space for entertaining, relaxing, and watching the sunset paint the sky. With approximately 80 feet of waterfront, you'll have front-row access to everything Lake Simcoe has to offer boating, windsurfing, kite boarding, fishing, or simply floating your cares away. Lake Simcoe also serves as a gateway to charming destinations like Barrie, Orillia, Jacksons Point, Beaverton, Lagoon City, and Lake Couchiching-all bursting with festivals, shopping, and lakeside fun. Key Features: 3 bedrooms Walkouts and water views Open-concept living/dining/kitchen Large waterfront deck Concrete crawl space Municipal garbage & recycling Land lease with the Chippewas of Georgina Island in place until 2043Boat or car ferry access Under 1 hour from the GTA! Currently used seasonally, with potential to winterize and extend your enjoyment year-round. Please note: short-term rentals (e.g., Airbnb) are not permitted. Come discover a rare opportunity to own a piece of paradise on Lake Simcoe where the sunsets are unforgettable and the lake life is calling. (id:61852)
Royal LePage Your Community Realty
12 Mac Avenue
Georgina, Ontario
Client RemarksWelcome to 1.82 acre waterfront tourist commercial zoned marina properties, Area including land, water and road Total Approximately 7362 square meters. Beautiful Waterfront Property On Maskononge River Direct Access To Lake Simcoe With Docking For Large Boats. Perfect Spot For The Boating Enthusiast, Fisherman & Investor. Property Currently Offers Main Living Area With View Of River, Including 2 Covered Boat Slips, 3 Apartments with 3 Washrooms and 2 Kitchens. Airbnb and Water activities Income Year round. 20 Boat Slips With Existing boater clientele. The land area on 8 Mac Ave has the potential to be building 6 Townhouses on water. This Waterfront Commercial Land with Lots of potential. 5 mins to Walmart, Banks, Grocery stores, Shops, Restaurants, 5 mins to HWY 404 (id:61852)
Homelife New World Realty Inc.
19 Mumberson Street
Innisfil, Ontario
Newer luxury home with 3 car garage (tandem). Massive 4,949 square feet (Mpac) . Largest sized "BELCROFT model" built by Zanier Homes & Feels almost like a brand new house!!! This One of the largest sized lot & largest sized House on the street. Premium large lot with no sidewalk & facing other newer homes! Can park 9 cars In total (3 cars in garage + 6 cars on driveway. Main floor office. 5 bedrooms & 4 bathrooms on 2nd floor . Lots of upgrades including 10ft ceiling on main floor & 9ft ceiling on 2nd floor. Upgraded coffered ceiling. Upgraded security cameras . Upgraded pot lights. Upgraded hardwood floors on main level & 2nd floor. Upgraded window coverings. Upgraded washroom tiles & quartz counter tops. New Kitchen backsplash will installed. Laundry room on the 2nd floor. Massive Bright south facing backyard. This Beautiful home is Located just west of Tanger Outlet Mall on Hwy 400 !!! (id:61852)
Century 21 Atria Realty Inc.
10 Brolley Crescent
Essa, Ontario
Presenting 10 Brolley Crescent, an exceptional custom-built home in one of the most prestigious neighbourhoods in Essa Township. Sitting on a professionally landscaped lot, you will feel the sense of luxury pulling up to the facade of this meticulously designed home. With attention to fine detail, the perfect colour palette, the exquisite finishes, and a well-executed layout, you will fall in love with everything 10 Brolley Cres has to offer. Nearly 4700 Sq. Ft of living space with fully finished basement that is perfect for in-law suite (separate entrance) or simply to entertain. The kitchen, adorned with timeless granite countertops, custom cabinetry, bay windows and doors that open onto an expansive deck, perfect for entertaining. Inside; the formal dining room, large living room anchored by a gas fireplace and vaulted ceilings, bathed in natural light streaming through large windows. Interior Finishes Include: Hardwood Flooring, Upgraded Trim, Oak Staircase, Designer Lighting, Pot Lights. Chefs Kitchen: Luxurious Granite Counters, Timeless and Solid Kitchen Cabinetry, High End Stainless Steel Appliances, and Large Island. Spa Inspired Bathrooms: Rich Stone Counters, Walk in Shower, and Deep Soaker. Venture into the peaceful and secluded sanctuary of the backyard, where tranquility and privacy prevail. This picturesque setting is ideal for hosting gatherings, and as evening falls, indulge in blissful relaxation in the refreshing Pool. It's a serene oasis, ready to embrace you and provide the ultimate escape to unwind. This Home presents an exceptional opportunity for discerning families seeking luxury, comfort, and convenience in a premier neighbourhood. (id:61852)
Century 21 B.j. Roth Realty Ltd.
8855 Webster Road
Adjala-Tosorontio, Ontario
Welcome to 8855 Webster Road. This beautiful, Bungalow sits on over 1/3 of an acre on a quiet street. The home features 2 bedrooms and an open-concept Kitchen combined with a living area. The home also has a garage that is in the process of being converted to a third bedroom or den, ready for finishing touches. A fireplace in the living room provides a very cozy backdrop. Located a short walk to Glencairn Conservation Park and Mad River. There are many outdoor amenities close to home promising nature at your footsteps. Perfect for growing families, investors and renovators. Don't miss this opportunity. (id:61852)
RE/MAX West Realty Inc.
349 Zephyr Road
Uxbridge, Ontario
Excellent opportunity to own a newer-built custom raised bungalow situated on a picturesque 47-acre property in the highly desirable rural Uxbridge area.This home features a bright and open concept layout with 3 large bedrooms. Enjoy direct access to the back deck from the living room, perfect for outdoor relaxation.The property also boasts a huge unfinished basement with a walk-out to a spacious 45' x 25' garage. Additionally, there is a large 60' x 80' shop and 5 ponds. This is a unique opportunity to own a beautiful property with incredible potential. (id:61852)
RE/MAX All-Stars Realty Inc.
1101 Quarry Drive
Innisfil, Ontario
Top Reasons You Will Love This Home: Never been lived in model home featuring 5 family bedrooms and 31/2 bathrooms. Modern finishes from top to bottom with crown moulding and pot lights. Custom made kitchen with quality, included stainless steel appliances. Fully finished basement with space for the whole family to enjoy 5) Ideally located close to schools, amenities, and highway access. 4,175 Fin.sq.ft. (id:61852)
Sutton Group Incentive Realty Inc.
303 - 101 Cathedral High Street
Markham, Ontario
Building Is Registered! Move In Ready! Live In 2-Storey Elegant Architecture Of The Courtyards In Cathedral Town! European Inspired Boutique Style Condo 5-Storey Bldg. Unique Distinctive Designs Surrounded By Landscaped Courtyard/Piazza W/Patio Spaces. This Condo Features 9Ft Ceilings, 827 SF Of Gracious Living W/2 Bedrooms & 2 Baths + W/O Balcony With East Views, Laminate Flooring Throughout. Close To A Cathedral, Shopping, Public Transit & Great Schools In A Very Unique One-Of-A-Kind Community. Amenities Incl: Concierge, Visitor Parking, Exercise Rm Party/Meeting Rm, BBQ Allowed And Much More! (id:61852)
Century 21 Leading Edge Realty Inc.
292 Crossland Gate
Newmarket, Ontario
Finally, a Stunning all brick Family Home with a Finished Basement Apartment in Prime Newmarket! Welcome to a spacious, sun-drenched home offering over 2,500 sqft of living space, designed for comfort, style, and functionality. Proudly sits on a premium lot in one of most desirable neighborhoods. Main floor features hardwood throughout, formal living & dining room, plus a bright, open-concept family room with a cozy fireplace perfect for gathering with loved ones. The gourmet kitchen is a chefs dream, showcasing granite countertops, high-end stainless steel appliances including a gas stove, a massive center island with breakfast bar seating, and a walk-out through French doors to a large, private backyard oasis ideal for summer entertaining. A main-floor powder room adds extra convenience for guests. Upstairs, unwind in your luxurious primary suite, complete with a custom walk-in closet and a spa-inspired 5-piece ensuite with a glass stand-up shower, tub, and double vanity. Two additional large bedrooms - one with a full wall-to-ceiling closet, the other with a custom walk-in closet and floor-to-ceiling window. A stylish 3-piece bath with a large window completes this level. The finished basement with a private separate entrance includes 2 bedrooms, a full bath, and open-concept living ideal for rental income, in-laws, or guests. has it's own W/D Bonus: 2-car garage + 2 driveway totaling 4 spaces. Close to Upper Canada Mall, top schools, transit, parks, and community centers. This is the complete package - dont miss it! (id:61852)
Homelife Frontier Realty Inc.
2 Gleave Court
Aurora, Ontario
Introducing an Incredible, Newly Renovated Home with Lots of $$$ Spent on Upgrades Throughout, Located in South Auroras Multi-Million Dollar Neighbourhood! Property Features a Heated Inground Swimming Pool With Professional Landscaping And Beautiful Gardens, Soaring 18 Foot Ceiling In the Living room With Breathtaking Views, 9 Foot Ceilings On Main Floor, Double Door Entry, Long 4 Car Driveway With No Sidewalk, Interlocking Patio And Walkway, Premium Lot, Quartz Kitchen Counters, Quartz Counters In Bathrooms, Huge Master With Gas Fireplace, Pot lights throughout, Oak Staircase. Please See Attached List of All Upgrades Done Throughout the House! Located Close to The Most Prestigious Schools, SAC, Villa Nova, Country Day! Must See To Truly Appreciate! (id:61852)
Royal Team Realty Inc.
