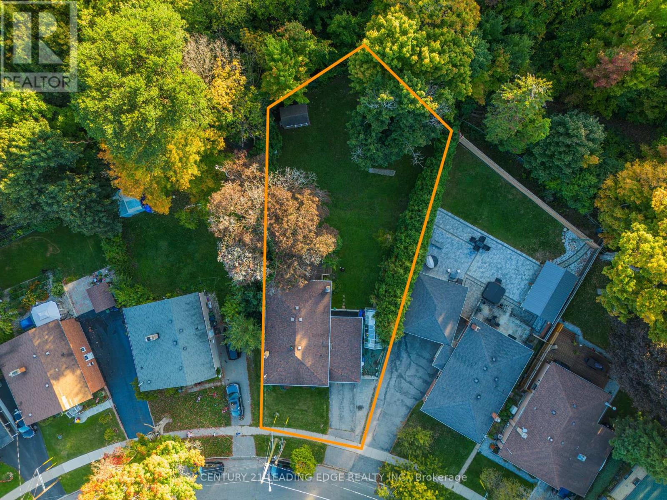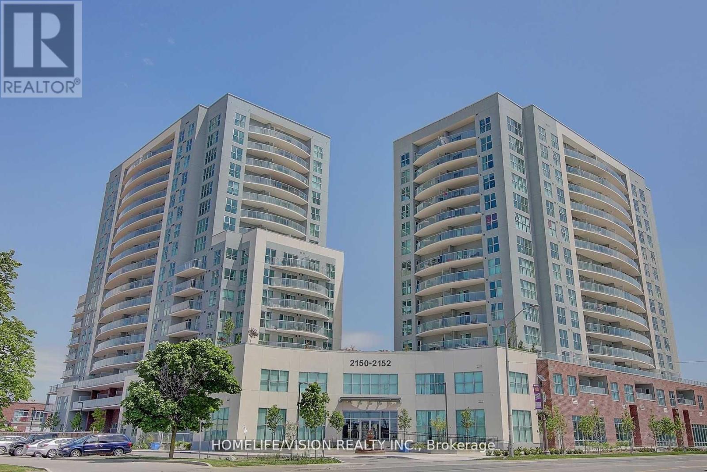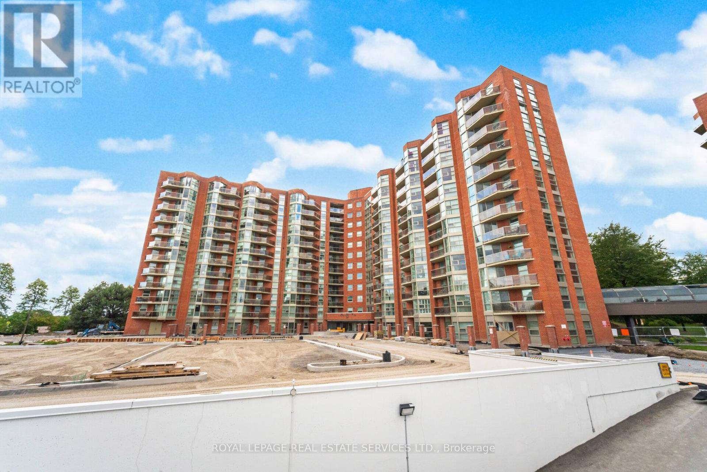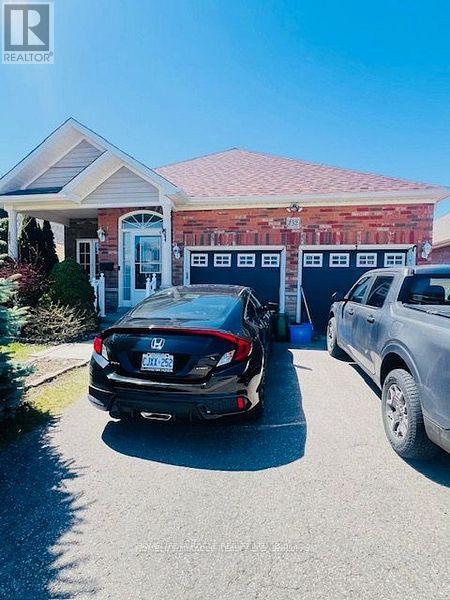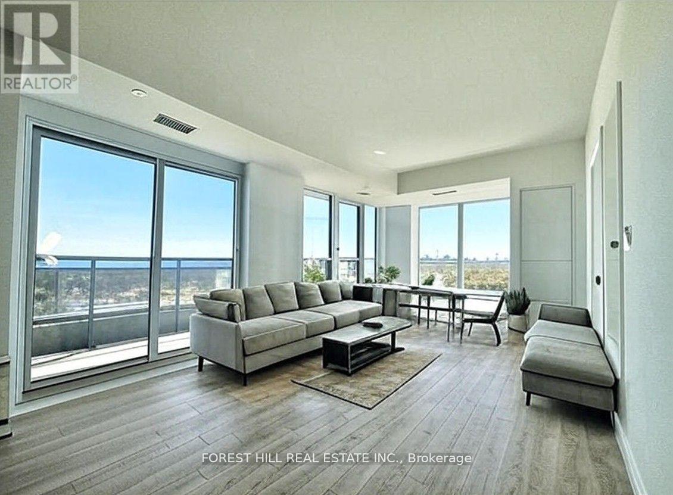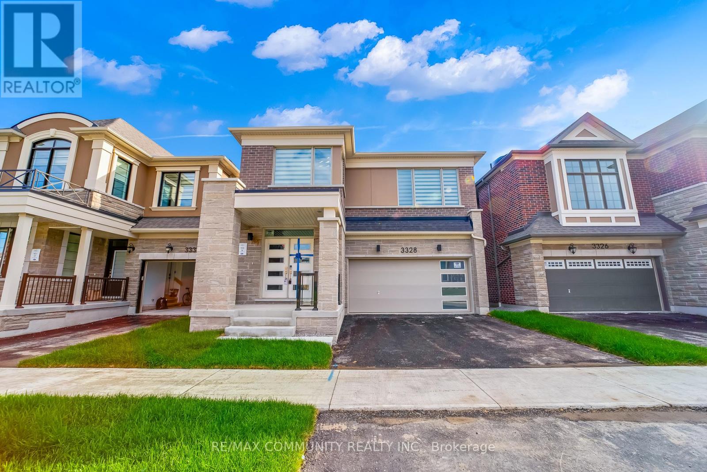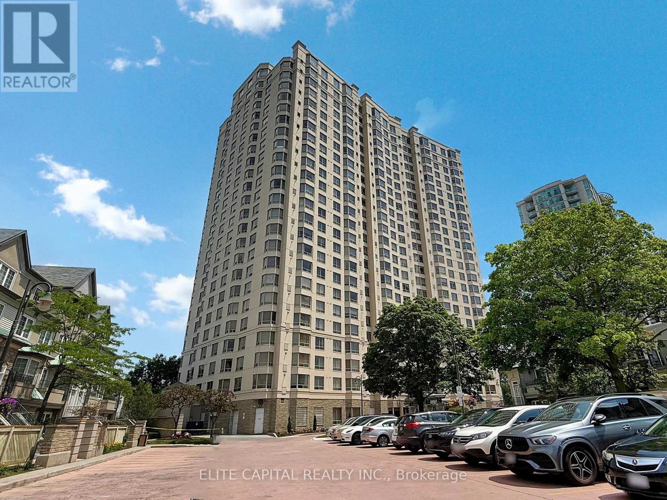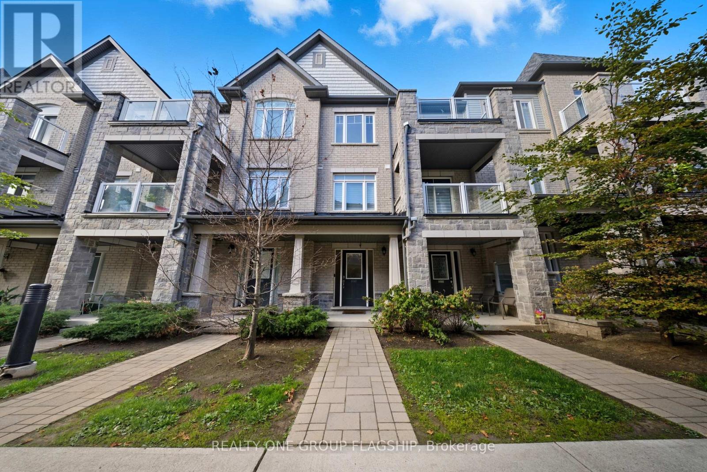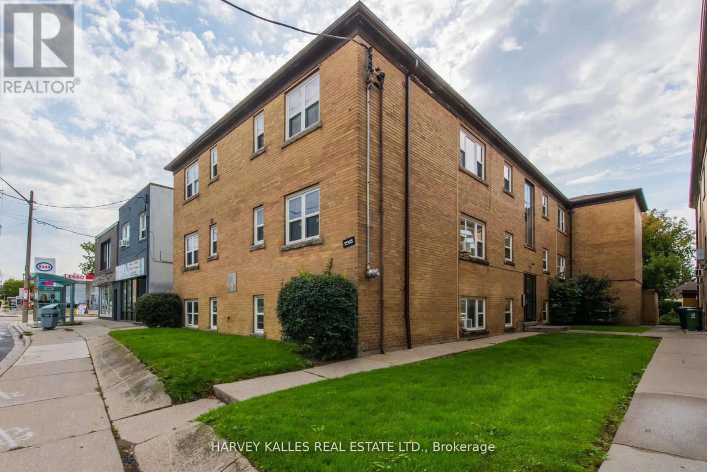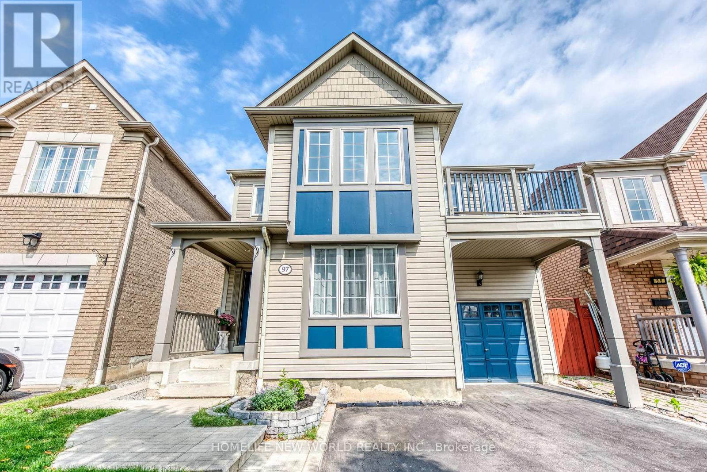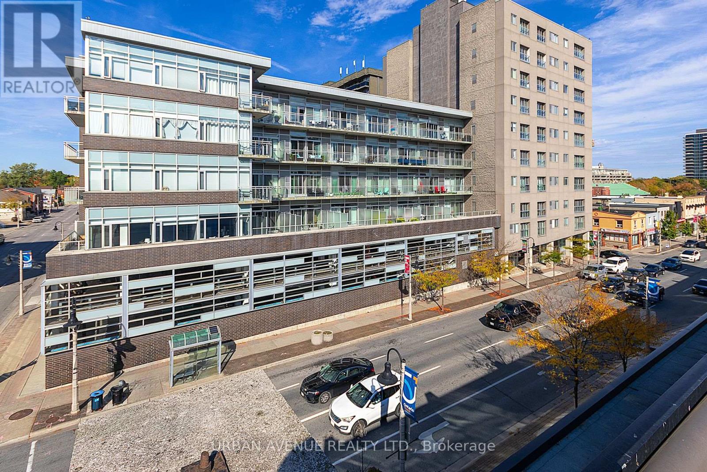50 Meldazy Drive
Toronto, Ontario
Welcome to 50 Meldazy Dr! This bright and spacious detached bungalow is located on a spectacular ravine lot and offers an ideal blend of comfort, privacy, and potential. Featuring3+3 bedrooms, 1+1 kitchens, and 1+2 bathrooms, this home includes two separate entrances conveniently located inside the main entrance perfect for multi-family living or rental opportunities. Inside, you'll find an open-concept kitchen, upgraded bathrooms, and high-quality laminate flooring throughout. The main floor windows were replaced in 2024 and come with custom California shutters, adding both style and energy efficiency. The large, bright basement includes two separate apartment spaces, a new kitchen (2021), and an additional new bathroom - an excellent setup for extended family or tenants. Additional Features include:owned hot water tank, Attic insulation upgraded (2024), 200-amp electrical service, Greenhouse by the carport and a backyard shed, 4-car driveway parking and No rear neighbours enjoy the privacy of backing onto nature. Set on a stunning pie-shaped lot, this is one of the largest lots in the area. Plenty of room to build a garden suite, expand your outdoor living space, or simply enjoy the peaceful, ravine-side lifestyle surrounded by mature trees and natural beauty. Don't miss this rare opportunity to own a home with space, privacy and income potential all in a prime location! (id:61852)
Century 21 Leading Edge Realty Inc.
604 - 2152 Lawrence Avenue E
Toronto, Ontario
Welcome to this beautifully designed 1+1 bedroom condo at 2152 Lawrence Avenue East. This unique unit offering an open-concept layout with breathtaking southwest-facing views of the Toronto skyline. Situated in a highly sought after, family-friendly neighborhood, this suite combines modern comfort with unbeatable convenience. Featuring elegant stainless steel appliances, sleek quartz countertops, and a bright, contemporary kitchen, the space flows seamlessly into a spacious living area. The primary bedroom includes a private ensuite bathroom. Step out from your living room onto a private balcony, where you can relax and enjoy serene city views, day or night. Perfectly located with easy access to public transit, Highways 401 & 404, local parks, shopping centers, and all essential amenities - this home offers the ideal blend of urban living and neighborhood charm (id:61852)
Homelife/vision Realty Inc.
1102 - 20 Dean Park Road
Toronto, Ontario
Spacious 1140 sq. ft. carpet-free unit offering one of the best layouts and views in the building! Bright open-concept design with floor-to-ceiling windows, 2full bathrooms, and a functional layout perfect for families, professionals, or downsizers. Prime location near Hwy 401, Toronto Zoo, shopping, and excellent schools. The building is exceptionally well-managed with AAA financials and strong management, giving peace of mind to owners. Enjoy premium amenities including an indoor pool, sauna, library, party room, and 24-hour security. Living and bedroom virtually staged. (id:61852)
Royal LePage Real Estate Services Ltd.
Basement - 732 Ormond Drive
Oshawa, Ontario
Welcome to this beautiful bungalow house (Basement) for rent. Comfortable 1 Bedroom. In Family Friendly Neighborhood. Please visit the property & it might be your dream home. Tenant will pay 33.33% or $150.00 Utilities per month. Exclusive one car parking Included with the rent. key Deposit is $150.00 (Refundable). (id:61852)
Homelife/miracle Realty Ltd
302 - 1598 Queen Street E
Toronto, Ontario
Welcome to this full floor two-bedroom suite at the Lofts on Queen where the elevator takes you directly to your unit! This loft occupies the entire sixth floor of a newly finished boutique building, ideally nestled between vibrant Leslieville and the tranquil Beach - offering you the best of both worlds. The suite is featuring 9-foot exposed wood ceilings and modern finishes throughout. The bright and spacious floor plan is ideal for those appreciating extra space in the city. Enjoy large sun-filled windows, an oversized balcony overlooking the quiet residential neighbourhood, a 3-piece spa-like bathroom with a spacious shower, a fully equipped chefs kitchen, and radiant heated floors that will keep you warm and cozy in the winter. Only steps from the Woodbine beach, bike trails, parks, shopping, entertainment, restaurants, bars, and the TTC. Pets are welcome with restrictions. Street permit parking is available through the city for under $30/m or can possibly be arranged in the rear of the building. Tenant pays own utilities. (id:61852)
Right At Home Realty
Ph08 - 286 Main Street
Toronto, Ontario
Experience unparalleled luxury in this rarely available penthouse condo, featuring spectacular south-facing lake views and sweeping west-facing panoramic vistas of Toronto's skyline and stunning sunsets. The bright, open-concept living space is bathed in natural light thanks to expansive floor-to-ceiling windows, creating a seamless connection to the vibrant cityscape. The modern kitchen is thoughtfully upgraded with quartz countertops, a large center island with breakfast bar, and an elegant backsplash ideal for both everyday living and entertaining guests. The spacious primary bedroom boasts tranquil views and a chic 3-piece ensuite, while the generously sized second bedroom offers comfort and versatility. Additionally, a third bedroom provides flexible options as a dining room, home office, or playroom. A stylish 4-piece main bathroom completes the suite of living spaces. Step out onto the gorgeous balcony to relax and soak in the breathtaking city and lake vistas. Located in a dynamic neighbourhood with convenient access to subway, streetcar, and GO stations, you're perfectly positioned to enjoy Toronto's best dining, shopping, and entertainment. Building amenities include a fully equipped fitness center, party room with kitchen and bar, outdoor terrace with BBQs, children's playroom, tech lounge, bike storage, and pet spa offering a lifestyle of comfort and convenience. (id:61852)
Forest Hill Real Estate Inc.
3328 Marchington Square
Pickering, Ontario
Brand New Mattamy Built 4 Bed + 3 Bath Detached Home w/ Walk-Out Basement Located In The Sough After North Pickering Area. On The Main Floor This Stunning Property Features A Bright & Spacious Living & Dining Area w/ 9' Feet Ceiling. The Upgraded Modern Eat-In Kitchen w/Quartz Countertops & S/S Appliances. The Family Room In Between & Laundry Room On 2nd Floor For Easy and Comfort. On The 2nd Floor You'll Find 4 Spacious Bedrooms. The Primary Bedroom Boost Large Windows Overlooking The Open Green Space & 4 Piece Bath w/ Standup Shower. Access To Garage From Inside Of The Home. In The Garage You'll Find A Rough-In For An EV Charger. Located Minutes To HWY 407/412, Trails, Parks & Shopping Centres. This Home Is Move In Ready. Don'tMiss This Opportunity To Lease This Home. (id:61852)
RE/MAX Community Realty Inc.
2603 - 228 Bonis Avenue
Toronto, Ontario
Location! Location! Tridel Luxury Condo at Tam OShanter Highlands. Rarely offered 3-bedroom corner unit with a stunning view of the golf course. In unbelievable (like new) condition! You have to see it to believe it. This home has been rarely lived in and is ready for its first full time occupants. Mins. to 401, steps to public transit TTC, banks, shopping Agincourt Mall, Walmart, No Frills, rec./community centre. Close to library, school, and park with walking trail. Building amenities include indoor pool, guest suites, gym, party room/meeting room, sauna, and visitor parking. (id:61852)
Elite Capital Realty Inc.
2613 Garrison Crossing
Pickering, Ontario
Beautiful, almost-new large townhome located in the highly desirable Duffin Heights community!Conveniently situated just minutes from Hwy 401 and 407, this home offers an open-conceptlayout with a bright and spacious upgraded kitchen featuring a new backsplash, stainless steelappliances, a large pantry, and an island with a breakfast bar that flows seamlessly into thefamily room and a generous covered balcony - perfect for entertaining or relaxing.The upgraded oak staircase leads to the third floor, showcasing two large bedrooms, includinga second bedroom with access to a private balcony. Ideal for family living and entertaining, this stunning townhome combines comfort, style, and convenience in one perfect package. (id:61852)
Realty One Group Flagship
11 - 2905 St Clair Avenue E
Toronto, Ontario
All utilities included! Bright and spacious 1-bedroom, 1-bathroom suite in a charming two storey walk-up building. This suite features laminate flooring throughout. The kitchen is equipped with a fridge, stove, new cabinets, and a pantry, offering plenty of storage, 4 piece bathroom with closet, window, and tiled flooring. Shared laundry is available in the building. Located in the O'Connor-Parkview neighborhood, the building is close to the Don Valley Parkway (DVP), providing easy access to downtown Toronto and major highways. It's a short drive to Eglinton Square Shopping Centre, grocery stores, parks, and a community center. A nearby bus stop also offers convenient public transit options. No pets and non-smokers please. Shared coined laundry in the building. Street parking (tenant to verify with the city). (id:61852)
Harvey Kalles Real Estate Ltd.
97 Mcsweeney Crescent
Ajax, Ontario
Great Opportunity To Own This Attractive 2,064 Sqft Family Home. Located In the Sought-After Northwest Ajax Neighborhood. You Will Be Amazed By the 16-Feet Cathedral Ceiling in the Living Room, the Open Concept Staircase and Formal Dining Room Design. This Well-Designed Floor Plan Allows Tons of Natural Lights To Flow In. Family-Sized Eat-In Kitchen With Breakfast Area, Plus the Patio Doors Allows Walk Out to the Deck Where You Will Find the Lush Private Backyard. Spacious Family Room Features Gas Fireplace, Excellent For Entertaining and Family Gatherings. Primary Bedroom Offers His & Her closets (one is walk-in), and the 5-piece Ensuite Retreat Equipped With Both Soaking Tub & Standing Shower. 2nd Bedroom Features a Huge Built-In Wall Closet & Overlooking the Backyard. 3rd Bedroom Features an Eye-Catching Walk-Out Balcony that Extends the Living Space to a Outdoor Breeze and Sunshine Enjoyment! Direct Access to Garage. The Unspoiled Basement Has the Potential to Become an Income Generating Apartment/In-Law Suite with A Separate Entrance, Just Awaiting Your Finishing Touch! Close to Schools, Parks, Shopping, Plaza, Public Transit and Hwy 401, Ideal For Commuters. Must See! (id:61852)
Homelife New World Realty Inc.
707 - 44 Bond Street W
Oshawa, Ontario
Discover this stylish open concept 1 plus den condo. Upgraded kitchen and Granite counters. Located in downtown Oshawa. Displaying modern amenities at a prime location in downtown Oshawa. This unit offers the perfect combination of comfort and convenience. Pride of ownership is evident as you step into the open-concept living space, flooded with natural light, featuring a Juliette balcony. The kitchen is equipped with all stainless steel appliances, and ample cabinet space, making cooking a luxury. The large bedroom provides a welcoming retreat, featuring a large window, 4 piece ensuite and plenty of closet space. The versatile den offers the ideal space for a home office, guest room, or additional storage. As an added bonus, residents of this building have access to a range of amenities, including a large well-equipped gymnasium and sauna. If you need more space for a get together, the party/meeting room for hosting gatherings and events. Close to shops, restaurants, and entertainment options, as well as easy access to public transportation and major highways. This is your opportunity to make this downtown gem your new home. (id:61852)
Urban Avenue Realty Ltd.
