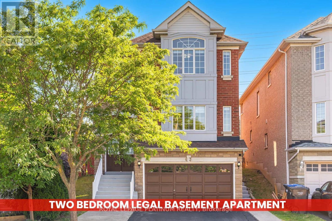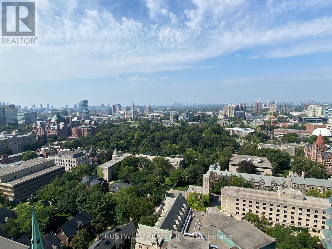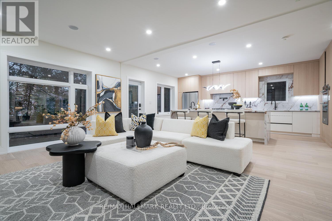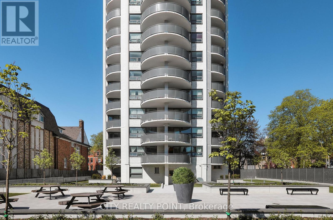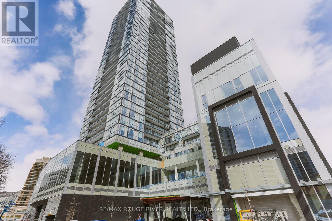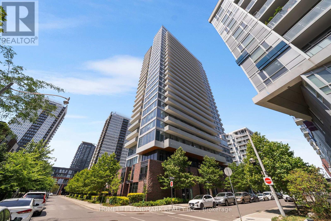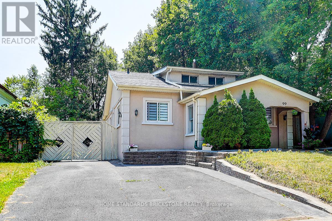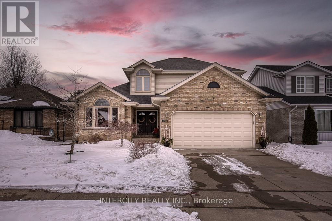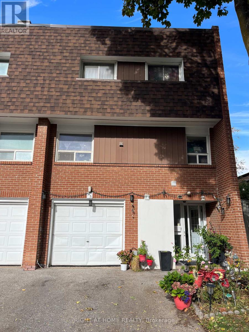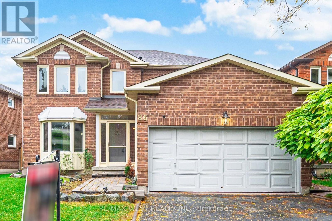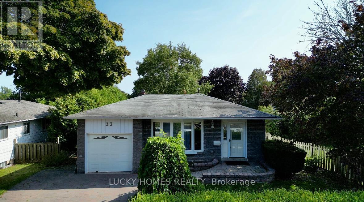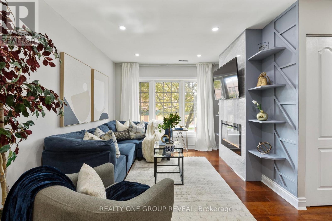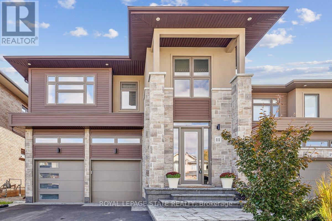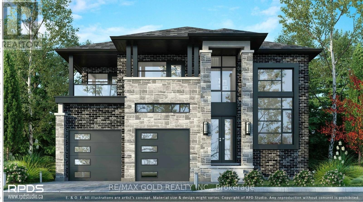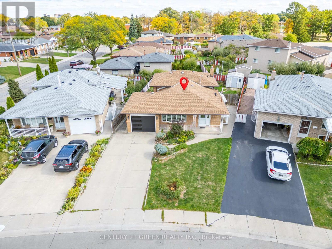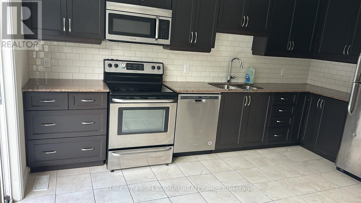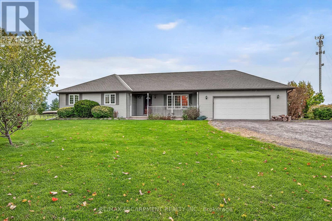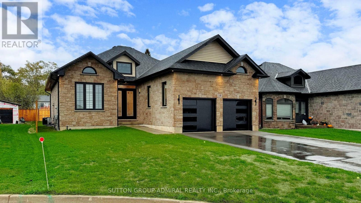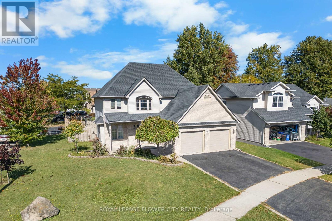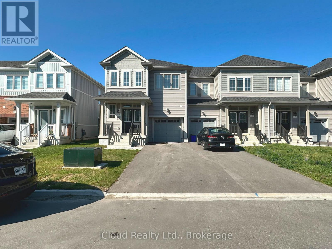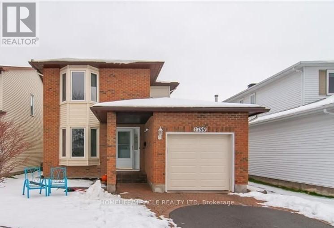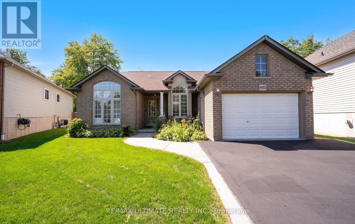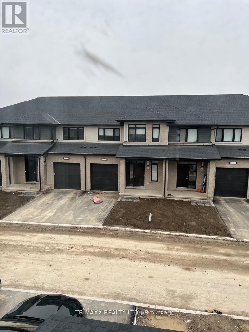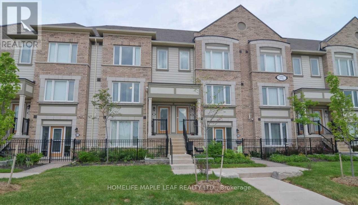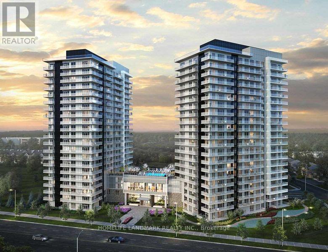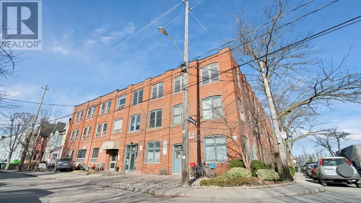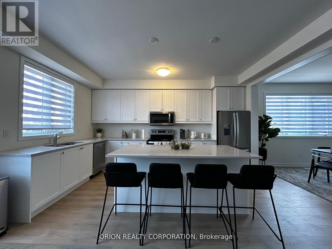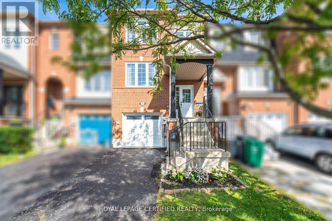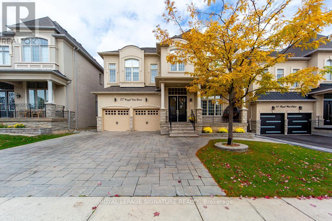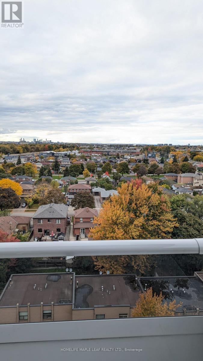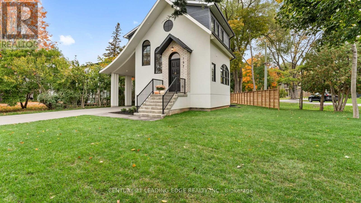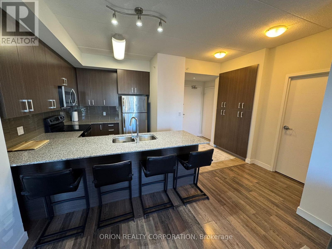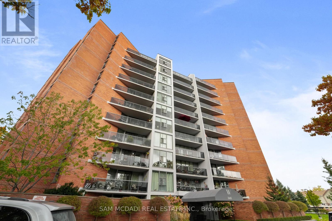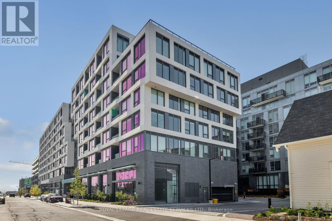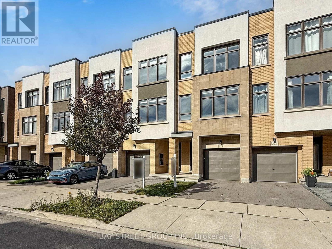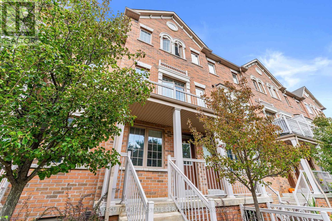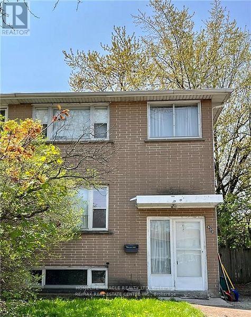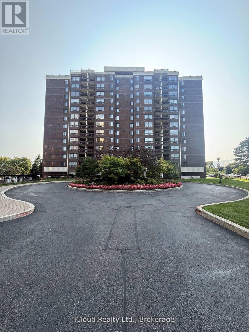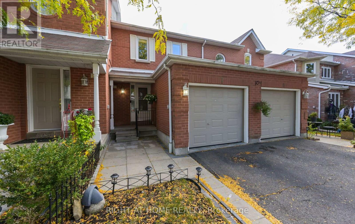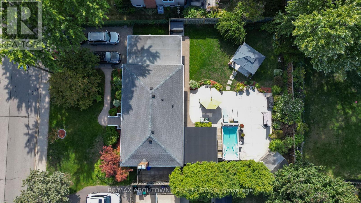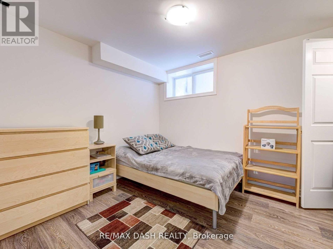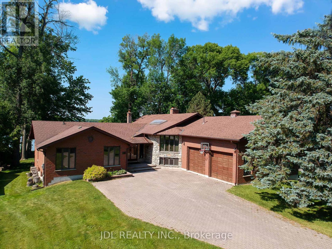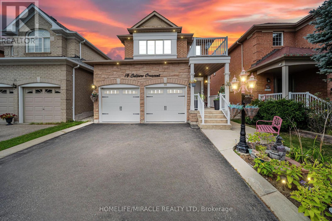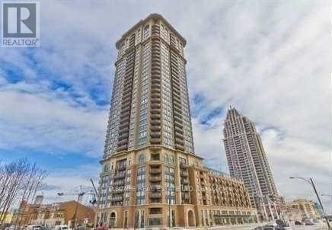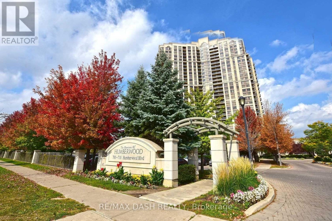63 Culture Crescent
Brampton, Ontario
** TWO BEDROOM LEGAL BASEMENT WITH SEPERATE ENTRANCE****THOUSANDS OF DOLLARS SPENT ON UPGRADING MAIN FLOOR AND BASEMENT**Welcome to 63 Culture Crescent, Brampton a beautiful executive freshly painted home in the highly desirable Fletchers Creek Village community! This renovated Majestic Model offers a Double Door Entry with Impressive Foyer designed with Chandelier. This house has very practical lay out with 2,504 sq. ft. above grade of bright and spacious living. Enjoy a premium, pie shape fair sized lot with gardening area to grow fresh veggies and enjoy during summer. NO neighbor at the back. The front walkway is upgraded with patterned concrete, and a custom side gate adds to the curb appeal. The home features separate spacious family and living area with lot of bright light. The kitchen with separate breakfast area equipped with Granite Countertop, backsplash, stainless steel appliances including double door refrigerator, stove, dishwasher, wall-mounted range hood perfect for everyday cooking and entertaining. This home is carpet-free throughout, offering easy maintenance and a clean, modern look. Very Bright Master Bedroom with Walk - In Closet. Master Bedroom Washroom has Jacuzzi for hot spa relaxation & Standing Shower, quartz counter top in upper level washrooms. All other bedroom shave attached walk- In Closets. Parking is never a problem with space for 6 vehicles perfect for large families or guests. The home also features a legal 2-bedroom Walkout basement apartment with 1 full bathroom, offering private living space or excellent rental income potential. Located just minutes from Mount Pleasant GO Station, schools, parks, grocery stores, shops, and bus stops, this home delivers comfort, convenience, and space all in one. Roof Replaced recently. Also, AC- 2022, Furnace - 2022 and Blinds. Don't miss your chance to own this move-in-ready, meticulously maintained home schedule your private showing today! (id:61852)
Royal LePage Platinum Realty
1775 Concession Rd 6
Clarington, Ontario
Perfect home for dual families who want to live in luxury together. With 4460 sq ft, there is a special place for everyone to call their own! Circa 1900 yet just like new. Also, perfect to run a B & B! Completely renovated since 2022. Custom finishes with every touch - inside & out. Luxurious perennial gardens around the whole house & pool. Yes, a 38 x 16 Salt water pool w/stone waterfall & cabana w/bar & changeroom. And a spacious BBQ dining patio and Outdoor TV Lounge. Did you notice we have outside seating on all four sides of this magnificent home? However, inside is where it really shines! The 29 x 22 Great Room can definitely accommodate the whole family and yet, when you want a little alone time, the formal living room awaits. You will love to dine in the 19 x 13 Dining Room after you have made your exquisite meal in the spacious kitchen & served from the separate Pantry Room! If you have a little work to do, the Main Floor Office is the place for you. The Mudroom has access from the East Side Porch and the oversized Garage. There are 2 staircases to access the 2nd level & balcony w/expansive views. Huge Laundry Room w/walk-in Closet. Three large bedrooms and 2 full bathrooms on this level. Mom & Dad will LOVE their 3rd floor retreat. Almost 900 sq ft all to their own! Bedroom combined w/sitting room, luxurious 5 pc spa-like Ensuite Bathroom and a WOW dressing room! The pictures are nice but not anything like the real thing:) GOOD TO KNOW: Energy Efficient Geothermal Heating System/Steam Humidifier, Heats 75 Gal Hot Water Tank'22, Drilled Well'22, Water Treatment System, Water Softener, Reverse Osmosis System (makes the BEST Tea & Coffee), Septic System, 2 Garage Door Openers & Keyless Pad. CITY OF CLARINGTON says you are allowed to build a 2nd residence on this lot!!! Fast & Easy access to 407 ETR which is now free from Brock Rd all the way to 115/35!! Now a quiet country road that is plowed early in winter due to being a school bus route:) (id:61852)
Sutton Group-Heritage Realty Inc.
2404 - 1080 Bay Street
Toronto, Ontario
U-Condos Bright Open Layout 2 Bed + 2 Bath Corner Unit 892 sf + 227 sf Balcony, Unobstructed South West View, Excellent Concierge and Building Amenities. Steps to Bloor-Yorkville shopping, UofT Campus, Queen'sPark, Restaurants & Transit (id:61852)
Trustwell Realty Inc.
116 Kennard Avenue
Toronto, Ontario
*** Experience the perfect blend of timeless luxury and modern living! This fully renovated 2-storey masterpiece in prestigious Bathurst Manor combines comfort, elegance, and functionality from top to bottom. Every inch has been thoughtfully upgraded with premium finishes and smart home technology, creating a lifestyle of sophistication and convenience.* Interior Highlights: Open-concept layout filled with natural light & skylight + around 9-ft ceilings + Elegant glass railings + Private office on main floor + Designer tones & luxurious flooring throughout.* Gourmet Kitchen: Custom cabinetry with under-cabinet lighting + Quartz countertops & oversized island + High-end stainless-steel appliances.* Bedrooms & Bathrooms: 4 spacious bedrooms with custom closets + Primary suite with walk-in closet & spa-inspired ensuite + Fully upgraded modern bathrooms.* Living & Entertainment: Bright family room with electric fireplace + Open living & dining areas ideal for gatherings + Custom TV feature wall.* Outdoor & Parking: Private backyard with large deck, aluminum-glass railings & natural-stone front porch + Garage + 5-car driveway + Mudroom with built-ins + EV plug & remote garage door.* Lower Level Income Potential: LEGAL basement with two one-bedroom suites (one legal), each with separate entrance, ensuite laundry & cold room perfect for rental income or multi-generational living.* Smart & Mechanical Features: 5 exterior cameras + Smart intercom & keyless entry + Central vacuum + Ceiling speakers + Smart thermostat + Brand new Furnace, A/C & Hot Water Tank (all owned).* Prime Location: Steps to TTC, Yorkdale, York University, Allen Rd & Hwy 401. Close to top schools, shops & parks.*** Move-in ready, top-to-bottom luxury renovation with legal basement suite *** this showstopper wont last long! (id:61852)
RE/MAX Hallmark Realty Ltd.
606 - 485 Huron Street
Toronto, Ontario
*TWO MONTHS FREE* | Now offering TWO MONTHS FREE (one month free rent on a 12-month lease or 2 months on 2 years lease) Stunning 2 bedroom, 1 washroom in the Heart of The Annex!** Discover urban living at its finest at 485 Huron Street, a beautifully renovated Jr. 1-bedroom, 1-bathroom apartment in Toronto's vibrant Annex neighbourhood. Nestled in a rent-controlled building, this bright and modern unit offers unbeatable value and an ideal location for young professionals, students, or anyone craving city convenience with a touch of charm.**Why You'll Love It:** - **TWO MONTH FREE RENT** - **Rent-Controlled** No unexpected rent spikes! - **All Utilities Included** (except hydro) - **Parking & Storage Lockers Available** (additional monthly fee) **Prime Location Perks:** - Steps to the subway for seamless city commuting - Minutes from University of Toronto perfect for students or staff - Walk to trendy shops, restaurants, and entertainment - Relax in a landscaped backyard your private outdoor oasis **Apartment Highlights:** - Freshly renovated with modern finishes - Bright living space with private balcony - Brand-new appliances: fridge, stove, dishwasher, microwave - Sleek hardwood and ceramic floors - Freshly painted and move-in ready **Building Features:** - Secure, well-maintained with camera surveillance - On-site superintendent for peace of mind - Smart card laundry facilities - Bicycle racks and parking options - Brand-new elevators **Available NOW Move In This Weekend!** Agents welcome we are happy to collaborate with your clients. Lockers and parking spots are ready to rent. Don't miss out on this gem in one of Toronto's most sought-after neighbourhoods! (id:61852)
City Realty Point
708 - 5180 Yonge Street
Toronto, Ontario
Luxurious Beacon Residences Perfectly Located In The Heart Of North York City Centre, Yonge & Sheppard Neighbourhood. This Bright And Spacious 544 Square Foot 1 Bedroom Plus Den Has Gracious 9Ft Ceilings, Large Floor To Ceiling Windows, High End Finishes, A Modern European Style Kitchen, 45 Sq Ft Walk-Out Balcony. Steps Away From Underground Access To Transit, Entertainment, Dining, Grocery Stores And More. No Parking and No Locker (id:61852)
RE/MAX Rouge River Realty Ltd.
1507 - 20 Tubman Avenue
Toronto, Ontario
Welcome to this sun-filled 1+1 bedroom condo in the heart of Regent Park one of downtown Torontos most vibrant and growing neighbourhoods.This thoughtfully laid-out suite offers an open-concept living and dining area with large east-facing windows, providing plenty of natural light and a pleasant, open view. Enjoy your mornings with beautiful sunrises and an inviting sense of space throughout the home.The modern kitchen features full-sized appliances, ample storage, and a functional design perfect for both everyday living and entertaining.The versatile den can be used as a home office, reading area, or extra guest space, while the bedroom offers comfort and privacy with generous closet space.Set in a well-managed building with excellent amenities and easy access to parks, transit, shops, and cafes, this condo is ideal for first-time buyers, professionals, or investors looking for a well-connected downtown location. (id:61852)
Homelife Landmark Realty Inc.
99 Harlandale Avenue
Toronto, Ontario
Great Central North York Location, Lovely Move-In-Ready Bungalow Home to Live/Rent for Family And Significant Potential for Investor/Builder In The Highly Sought-After Lansing-Westgate Neighbourhood. Best Premium Land 50X117.66Ft Land (Potential Redevelopment or Severance) & Surrounded By Luxury Custom-Built New Homes. The Main Floor Features An Open-Concept Layout That Effortlessly Connects The Living Room, Dining Area, Family Room, & Kitchen. Lead Out To A Large Backyard Deck & Garden. A Portion Of Living Room Converted and Used as Bedroom. 2 Bachelor Basement Apartments. Steps to Yonge Street & Sheppard Subway Station, TTC. Top-Rated Schools, Beautiful Parks, 401 Highway, Fitness, Grocery Stores, Shops, Plenty of Restaurant and Much More Amenities. Exceptional living experience in the heart of North York. Room sizes and measurements are approximate. Any redevelopment potential is subject to municipal zoning and approvals. Dont Miss Out This Great Opportunity. (id:61852)
Home Standards Brickstone Realty
132 John Davies Drive E
Woodstock, Ontario
Welcome to 132 John Davies Drive! This large, beautiful family home is located in the highly sought-after northeast end of Woodstock, within the popular Springbank Public School zone and steps from Les Cook Park! Simply walk in and enjoy, as this home has been meticulously updated throughout the years and sits in a mature neighborhood. This home offers a double-car garage, 3 bedrooms, 3 bathrooms, and many appealing features to the astute buyer. Walk through the double front doors to find a beautiful grand staircase and hardwood flooring. The main floor has ample space for the whole family with 2 family rooms, 2 eating areas, a large kitchen, 2 2-piece bathrooms, and a laundry/mudroom. The main floor has been lovingly updated with hardwood (2016), ceramic tiles in the kitchen (2018), laundry/main floor bath ceramic (2021), and the gorgeous millwork and design in the front family room (2020). On the second floor, walk through the double doors to your master bedroom retreat, with a spa-like bathroom featuring a free-standing soaker tub, glass walk-in tiled shower, walk-in closet, and secondary closet. There are two additional bedrooms and a 5-piece bathroom with double sinks. The basement features a large family/entertainment room, office, 2-piece bathroom, and large storage spaces. Outside, you can relax in the hot tub in the fully fenced backyard while enjoying west-facing sunsets. The bonus shed with shelving provides additional space to store your garden tools. Some additional upgrades include: washer and dryer 2016, triple pane windows in 2018, double pane sliding door 2018, Eco-Bee Smart Thermostat 2018, California Shutters/Hunter Douglas Shades 2019. (id:61852)
Intercity Realty Inc.
46 - 452 Silverstone Drive
Toronto, Ontario
4 Br Townhouse like a semi-detached corner unit. With A Finished Bachelor Suite Basement Apartment Located In A Very High Demand Location Close All Amenities. High Efficiency Furnace and AC 2025 . Extremely Large End Unit With A Finished Basement with kitchen And Close To Ttc. Brampton, Mississauga Transit. Hwy, Shopping, College And University. (id:61852)
Right At Home Realty
86 Dina Road
Vaughan, Ontario
Welcome to this charming bungalow nestled in the desirable highly and quite neighborhood of Keele/ Rutherford . This beautiful home offers a perfect blend of comfort and convenience, ideal for a growing family or as an excellent income-generating opportunity. New Roof-2025, New Paint, Spacious inviting Living and Dining room, Windows, Kitchen W/Centre Island & Washroom Laminate flooring on main level, generous-sized lot for outdoor gatherings and entertaining guests. The possibilities are endless! Walking distance to Keele st, GO Transit , Park, Mall, offering an array of shopping options and conveniently located close to bus stops for easy commuting, Close to Schools, Vaughan Mills, Wonder Land, Hospital and, conveniently located by HWY 400. (id:61852)
RE/MAX West Realty Inc.
33 Vanstone Court
Clarington, Ontario
Located in the heart of Bowmanville, this 3-bedroom bungalow with an additional 2-bedroom basement apartment offers the perfect blend of comfort, accessibility, and versatility. The main floor welcomes you with a bright, spacious eat-in kitchen featuring multiple windows, a large living room with a beautiful bay window, well-placed bedrooms tucked away for privacy, and a 3-piece washroom. The basement, with its own private entrance, provides extra living space with 2 generous bedrooms, a 3-piece bathroom, a sun-filled living area, an eat-in kitchen, and in-unit laundry-designed to feel like main-floor living. This home also features wheelchair access for easy entry through the main door, making it convenient for all family members and guests. Outside, the fully fenced backyard is ideal for entertaining, complete with a large deck, extensive interlocking, and garage access through the rear. Just steps from Garnett Rickard Community Centre, Bowmanville Valleys Trails, Soper Creek, top-rated schools, and parks, this bright and versatile home is an excellent choice for families or those looking for extra living space in a prime location! (id:61852)
Lucky Homes Realty
803 - 1400 The Esplanade Drive N
Pickering, Ontario
Welcome to the Casitas at Discovery Place, this bright and spacious 3-storey condo townhouse located in a secure, gated community right in the heart of downtown Pickering. Offering 3 bedrooms and 3 bathrooms, this home is designed for both comfort and convenience. The main level features an open-concept living and dining area with plenty of natural light, perfect for entertaining or relaxing. The kitchen offers functionality and flow, with easy access to the main living spaces. Upstairs, you'll find generously sized bedrooms, while the primary retreat occupies the top floor, complete with ample closet space and a private ensuite for your comfort. Enjoy the peace of mind of underground parking and a locker for extra storage. With security at the gate and a location thats steps to Pickering Town Centre, restaurants, transit, parks, and the GO Station, this property is ideal for those seeking urban convenience with a community feel. (id:61852)
Realty One Group Reveal
11 Secinaro Avenue
Hamilton, Ontario
Gorgeous 2-storey home in Ancaster! Step inside and be greeted by a well-lit, open foyer showcasing a majestic winding staircase. The main level presents a conveniently located office or den, an elegant dining room, and a warm and inviting living room with a cozy gas fireplace. The luminous eat-in kitchen is adorned with top-notch stainless steel appliances and custom cabinetry. On the upper level, you'll find four generously sized bedrooms, each with its own walk-in closet. The primary bedroom is a sanctuary in itself, featuring a breathtaking five piece ensuite. Privacy is a given, as there are no rear neighbors, and the tranquil backyard boasts a beautifully stamped concrete patio. This impressive home offers 9-foot ceilings on all levels, endless upgrades and boasts just under 2800 square feet of living space. Don't miss the opportunity to see this exceptional property! (id:61852)
Royal LePage State Realty
102 Sebastian Street
Blue Mountains, Ontario
Fully Detached 3 year old ultra-modern four-bedroom, four-bathroom home nestled along the scenic shores of Georgian Bay ----TOP 5 Reasons You'll Love This Property:1) Prime Location: Nestled along the scenic shores of Georgian Bay and just steps from the Georgian Peaks Private Ski Club, this home offers the perfect setting for both relaxation and adventure. 2) Modern Design: The property features a flowing, open-concept layout with a grand high ceiling foyer, brand-new kitchen and laundry appliances, and large windows that capture breathtaking mountain and water views. 3) Vibrant Community: Enjoy the active lifestyle of the Blue Mountains, surrounded by year-round amenities, mountain landscapes, and beautiful shorelines-all within a welcoming and energetic community.4) Convenient Access: Ideally situated only minutes from Blue Mountain Village, Collingwood, Thornbury, and local beaches, offering both accessibility and tranquility.5) Endless Potential: An oversized unfinished basement provides the perfect opportunity to customize the space to your needs-whether for recreation, a home gym, or additional living space-enhancing both comfort and value. (id:61852)
RE/MAX Gold Realty Inc.
159 Bow Valley Drive
Hamilton, Ontario
Welcome To This Meticulously Maintained Home Situated In A Sought After Quiet Family Friendly Neighborhood. Spacious 4-Level Back Split Featuring A Lower Level Walkout, Hardwood Floors, 3 Full Baths, Family Room , 2 Bedroom on Lower Level including Kitchen and Separate laundry. Bright And Spacious Main Level. Upper Level Features 3 Bedrooms And Bath. All Appliances, Furnace, AC for Upstairs and Basement from 2022, Garage Door 2025 with motor, Car Charger in Garage for Electric Car. 200 amp panel, 2025 Renovation all new doors, new bathroom, new flooring, new paint. This Is A Great Opportunity To Live In This Quiet Neighborhood, Just Minutes To Grocery, Restaurants, Transit, Parks And Schools. (id:61852)
Century 21 Green Realty Inc.
7 - 23 Echovalley Drive
Hamilton, Ontario
LOCATION LOCATION LOCATION, PERFECT PROPERTY FOR RENTING, 6 YEARS OLD ULTRA OPEN CONCEPT MODERN TOWN HOME. 9 FT CILING. 2 BEDROOM, 3 WASHROOMS, 2 BALCONIES, FRONT & BACK WITH SLIDING DOORS. 2 CAR PARKING, 1 EXTRA LONG GARAGE GREAT FOR STORAGE AND SECOND CAR PARKING IN CARPORT. ROMEO & JULIET BALCONY OFF THE MASTER BEDROOM. STAINLESS STEEL APPLIANCES, STACK WASHER/DRYER. LARGE MASTER BEDROOM WITH WALK-IN CLOSET, 2 WASHROOMS ON 3RD FLOOR, VERY QUIET NEIGHBOURHOOD. (id:61852)
Tri-City Professional Realty Inc.
2905 South Grimsby Road 6
West Lincoln, Ontario
Well cared for fully finished 3 bedroom, 2.5 bath bungalow with two fireplaces (gas & wood stove) situated on fenced 2.24 acre property. Large driveway with ample parking for approximately 10 cars. House is set back a good distance from road & contains two separate entrances (from side of house & from inside garage) to lower level allowing for potential future in-law set up capability. Crown moulding & hardwood flooring is featured throughout the living room, hallway & all bedrooms. Eat-in kitchen showcases oak kitchen cabinets, ceramic backsplash, breakfast bar island, built-in oak desk plus built-in oak hutch/buffet combo, hardwood flooring & patio door to deck & rear yard. Corner gas fireplace with lovely oak surround in living room. Generous sized primary bedroom with walk-in closet & 4 piece ensuite with separate shower & jetted tub. Convenient main floor laundry room provides access to lower level & covered patio & side yard. Lower level offers additional living space with an oversized rec room with laminate flooring & a WETT certified wood stove, den with built-in shelving & a cozy game room plus utility & storage rooms. Newer furnace & central air (2019). Country living with close proximity to main road. Several nearby amenities. Only about a 20 minute drive to Upper Centennial Parkway in Stoney Creek via Highway 20. (id:61852)
RE/MAX Escarpment Realty Inc.
146 Hetram Court
Fort Erie, Ontario
From leisurely beachside strolls to boutique shopping and dining in charming downtown Ridgeway, this custom bungalow offers the perfect blend of comfort, style, and vibrant living in one of Niagara's most desirable communities. Set on an oversized lot, the home features nearly 1,700 sq ft of main floor living and exudes sophistication with soaring 10-foot ceilings, upgraded baseboards, recessed lighting, engineered hardwood floors, a striking gourmet kitchen, and beautifully appointed bathrooms. At the heart of the home, the kitchen combines style and functionality with two-tone cabinetry, crown molding, a generously sized island, sleek stainless steel appliances, and abundant storage-including extended cabinetry, a pantry, and a clever magic corner solution. The thoughtfully designed layout is ideal for both entertaining and everyday living. The spacious primary suite boasts a large walk-in closet and a luxurious 5-piece en-suite featuring a double-sink vanity. Step outside to a private, fully fenced backyard complete with an oversized covered deck - perfect for relaxing afternoons or hosting summer gatherings. Additional highlights include a double-car garage with ultra-quiet, modern door openers and a full-size, unfinished basement offering ample potential for future living space and is ready for your vision. Walking distance from Crystal Beach, Bay Beach Club, Buffalo Canoe Club, Point Abino Conservation Area, and the charming shops and restaurants of Crystal Beach ; minutes away from historic downtown Ridgeway, this home combines exceptional design with an unbeatable location. For those seeking a serene retreat without giving up elegance, comfort, or convenience, this property presents a rare opportunity to enjoy the very best of Niagara. (id:61852)
Sutton Group-Admiral Realty Inc.
1676 Holley Crescent
Cambridge, Ontario
Welcome to Holley Crescent, a charming home in one of Prestons most quiet, mature, and highly sought-after neighbourhoods. This beautifully maintained property offers a perfect blend of classic character and modern updates, making it an exceptional lease opportunity for families, professionals, or anyone looking for a spacious and versatile home. Set on a stunning lot with lush perennial gardens and minimal lawn maintenance, this home provides a private outdoor retreat where you can relax and enjoy nature. Located just steps from the Dumfries Conservation Area, schools, parks, trails, and everyday amenities, the location offers both serenity and convenience. The main floor features 3 generous bedrooms, an updated vinyl floor throughout including the living room, and a bright open layout that flows seamlessly into the eat-in kitchen. The kitchen boasts timeless light-tone finishes, plenty of counter space, a gas stove, and a sunny window overlooking the gardens perfect for both everyday meals and entertaining. The finished basement offers incredible flexibility with 2 additional bedrooms, a spacious living room, a brand-new second kitchen, new flooring, a 3-piece bathroom, and unique built-in storage. With a separate side entrance, this level is perfectly suited for an in-law suite, extended family living, or a private guest area. Recent updates include a roof (2016), furnace (2018), electrical panel upgraded to 200 AMP, newer exterior doors, low-maintenance main-floor windows, and fresh upgrades throughout. Added features include a handy carport, a screened-in patio for seasonal enjoyment, and plenty of storage space. This home is ideally located just minutes from Farm Boy, LCBO, Cambridge Centre Mall, Zehrs, restaurants, public transit, and Highway 401everything you need is right at your doorstep. An amazing home in a premium location at an entry-level price point don't miss the chance to make this Preston gem your next address! (id:61852)
Century 21 Green Realty Inc.
76 Rochelle Crescent N
Fort Erie, Ontario
Welcome to this charming 2-storey, 4-bedroom, 3-bath home located in the heart of the desirable Ridgeway community. This lovely property features pot lights throughout, a fully fenced rear yard with a handy storage shed, and a spacious garage with a separate entrance to the basement - offering great potential for an in-law suite or additional living space. Freshly painted in a modern new colour palette, this home is move-in ready! Conveniently situated close to the sandy beaches of Lake Erie, schools, parks, and all local amenities. (id:61852)
Royal LePage Flower City Realty
548 Red Elm Drive
Shelburne, Ontario
Discover The Modern Sophistication In This Beautifully Appointed Semi-Detached -STYLED- Home Offering 1,810 Sq. Ft. Of Thoughtfully Designed Living Space In Shelburne's Sought-After Emerald Crossing Community. Set On A Premium Lot With No Sidewalks, No House In The Back, Offering Park View In The Back, This Bright And Sun-Filled Residence Blends Contemporary Elegance With Everyday Practicality, Making It Ideal For Families And Entertainers Alike. A Welcoming Double-Door Entry Opens To A Spacious Main Level Featuring Soaring 9-Foot Ceilings And An Open-Concept Design That Flows Seamlessly Through The Living, Dining, And Kitchen Areas. The Gourmet Kitchen Is Equipped With Stainless Steel Appliances And A Functional Layout That Enhances Both Style And Convenience. Upstairs, Discover Four Generous Bedrooms, Including A Serene Primary Retreat Complete With A Spa-Inspired Ensuite And Walk-In Closet, Along With The Added Convenience Of An Upper-Level Laundry Room. With Its Quality Finishes, Abundant Natural Light, And Thoughtfully Designed Spaces, This Home Delivers The Perfect Balance Of Comfort And Sophistication. Ideally Located, Residents Of Emerald Crossing Enjoy Close Proximity To All Modern Stores, Restaurants, Grocery Stores, And The Many Amenities That Make This One Of Shelburne's Most Vibrant And Desirable New Communities. (id:61852)
Ipro Realty Ltd
1799 Bromont Way
Ottawa, Ontario
Flooring Hardwood, Welcome to 1799 Bromont, an updated detached home in popular Chateauneuf. Large front foyer, gleaming hardwood, tons of natural light, dining room featuring a cozy fireplace, large eating area attached to the kitchen which has a walkout to the fully fenced backyard. Very roomy secondary bedrooms and master bedroom with ensuite. Fully finished basement rec room and storage/workshop area while the finished basement offers extra living space and storage. It's just minutes from parks, transit, schools and all essential amenities. Utilities extra. (id:61852)
Homelife/miracle Realty Ltd
893 Canada Drive
Fort Erie, Ontario
WELCOME TO 893 CANADA DRIVE, FORT ERIE LOCATED IN ONE OF FORT ERIE'S MOST DESIRABLE NEIGHBORHOODS, THIS BEAUTIFULLY MAINTAINED 4-LEVEL BACK SPLIT OFFERS OVER SQ FT OF FINISHED LIVING SPACE ON A QUIET STREET WITH NO REAR NEIGHBOURS---JUST MINUTES FROM THE LAKE.THIS 3+2 BEDROOM, 2-BATHROOM HOME HAS BEEN PROUDLY OWNED BY THE SAME FAMILY SINCE IT WAS BUILT AND FEATURES AN OPEN CONCEPT MAIN LEVEL WITH A BRIGHT KITCHEN, PENINSULA SEATING, AND AMPLE CABINETRY. THE LAYOUT FLOWS SEAMLESSLY INTO A FORMAL DINING AREA AND A SUN-FILLED LIVING ROOM WITH HARDWOOD FLOORING. THE UPPER LEVEL OFFERS THREE SPACIOUS BEDROOMS AND A 4-PIECE BATHROOM, AND AN ENCLOSED WALKOUT TO THE PRIVATE BACKYARD. THE BASEMENT PROVIDES EVEN MORE FLEXIBILITY WITH A FIFTH BEDROOM OR HOME OFFICE, LAUNDRY AND STORAGE AREAS, AND A ROUGH-IN FOR A THIRD BATHROOM. RECENT UPGRADES INCLUDE A NEWER ROOF(2016) WITH 50-YEARS TRANSFERABLE WARRANTY, FURNACE AND A/C (2022), REPAVED DRIVEWAY, UPGRADED GARAGE DOOR, AND FRESH INTERIOR PAINT. THE INSULATED 1.5-CAR GARAGE IS DRYWALLED AND FEATURES ADJUSTABLE METAL SHELVING, ADDITIONAL HIGHLIGHTS INCLUDE CALIFORNIA SHUTTERS, A RING CAMERA SYSTEM, ROUGH-IN CENTRAL VAC AND A SINGLE KEY FOR ALL FOUR ENTRANCES. CLOSE TO SCHOOLS, PARKS, SHOPPING, HIGHWAY ACCESS, AND MINUTES FROM THE BUFFALO BORDER--THIS MOVE-IN-READY HOME OFFERS SPACE, PRIVACY, AND LONG-TERM VALUE. (id:61852)
RE/MAX Ultimate Realty Inc.
46 - 3635 Southbridge Avenue
London South, Ontario
Motivated seller!!!! Luxurious and spacious 3-bedroom, 3-washroom townhouse in a newly developed neighborhood, just minutes from Hwy 401. This two-story home features an open-concept main floor filled with natural light, perfect for entertaining. The modern kitchen flows into a functional living space with large windows that brighten the home. Upstairs, discover three generously sized bedrooms and two additional bathrooms. The master bedroom boasts a large walk-in closet and a 4-piece ensuite. Located close to highways, shopping, restaurants, parks, great schools, and local amenities. This home offers incredible value and convenience !Don't miss out on this terrific opportunity! All offers are welcome !!!!! (id:61852)
Trimaxx Realty Ltd.
10 - 1 Beckenrose Court
Brampton, Ontario
Absolutely Stunning 2 Bedroom Condo Townhouse Built by Daniels. Prime Location. Bright Open Concept Living Room and Upgraded Large Kitchen with Centre Island. Spacious Bedrooms with Attached Washrooms at Upper Floor. Open Concept Living Room. Fully Upgraded. Whole House Professionally Painted. Large Walkout Balcony. Two Parking Spots. Walking Distance to Transit, Parks, Trails, School, Shopping Plaza with Freshco, Winners and Restaurants. Minutes Away From 407, 401 & Lisgar Go Station. (id:61852)
Homelife Maple Leaf Realty Ltd.
501 - 4675 Metcalfe Avenue
Mississauga, Ontario
Welcome To Erin Square By Pemberton Group! A Walker's Paradise - Steps To Erin Mills Town Centre's Endless Shops & Dining, Top Local Schools, Credit Valley Hospital, Quick Hwy Access & More! Landscaped Grounds & Gardens, W/ Rooftop Outdoor Pool, Terrace, Lounge, Bbqs, Fitness Club & More!2+Den, 2 Bath W/ Balcony. East Exposure. Parking & Locker Included (id:61852)
Homelife Landmark Realty Inc.
203 - 34 Noble Street
Toronto, Ontario
Two Bedroom Live /Work Loft Unit For Rent Steps From Liberty Village! Just Over 800 Square Feet, With High Wooden Ceilings, Exposed Brick, And Abundance Of Natural Light Throughout. Open Concept Living/Dining Room. Modern Kitchen With Stainless Steel Appl. Including Dishwasher And Washer/Dryer Combo. Spa-Like Bath. Additional $250/Month Fixed Rate Utilities. Photos Of Similar But Not Exact Unit. (id:61852)
Sutton Group-Admiral Realty Inc.
39 - 160 Densmore Road
Cobourg, Ontario
Welcome to this brand new 4-bedroom, 4-bath townhouse in the heart of Coburg! Designed for modern living, this spacious home offers a perfect blend of style, functionality, and comfort. Bright and open-concept layout with quality finishes throughout. Ideal for families or professionals looking for low-maintenance living without compromising space. Located in a sought-after neighbourhood, close to schools, parks, shopping, and major amenities. Don't miss your chance to own a fresh, contemporary home in a thriving community! FURNITURE IS AVAILABLE FOR PURCHASE. (id:61852)
Orion Realty Corporation
123 Dunlop Court
Brampton, Ontario
Beautifully renovated, move-in-ready freehold 3-bedroom solid brick home with 3 baths and a finished rec room with walkout-offering income or in-law suite potential. Bright and spacious layout with new flooring, updated kitchen, modern ensuite, stainless steel appliances with brand-new stove & dishwasher, epoxy-coated garage floor with shelving, and new AC. Big backyard with natural light throughout. Near Mount Pleasant GO, schools, parks & Hwys 407/410. Previous Updates(as per seller): Windows (2017), Roof (2019), Fence (2019), Hot Tub Wiring. (id:61852)
Royal LePage Certified Realty
37 Royal Drive W
Brampton, Ontario
Welcome to a Magnificent "Medallion Built" Home! Next to Mississauga Road. This modern masterpiece Embodies refined sophistication, defined by clean lines, layered natural finishes & showcases exceptional quality & a lifestyle designed for entertaining, wellness, & effortless family living. This One-Of-A-Kind 5+1 Bedroom, 5- Bathroom Residence Offers Approximately 5000 Sq. Ft. The Main Level Is Thoughtfully Designed for Both Everyday Living and Entertaining, Featuring a Sun-Drenched Family Room with Soaring Ceilings and A Gas Fireplace, Alongside a Chef-Inspired Muti Italian Kitchen with Granite Countertops, Wolf- gas stove, oven & microwave, mile dish washer. Kitchen has a Seamless Connection to The Breakfast and Family Areas. The home Impresses with 12-Ft Ceilings on main floor & first floor , the basement has 9 foot ceiling & 20 feet ceiling in hallway. A sumptuous master Ensuites, with luxurious spa- inspired ensuite, oversize deep soaker tub & separate glass shower Enclosure. A Custom Walk-In Closets. Upstairs, a Second Primary Suite and Three Additional Bedrooms with attached washrooms, the owners left the fifth bedroom as a lounge/sitting area. The spectacular backyard oasis redefines outdoor luxury. The finished basement is designed for entertainment and functionality. The basement has a separate entrance for anin-law suite or rental income. Additional unfinished basement space for an extra bedroom and kitchen. The owners were previously approved for 2 rental units. The garage has been recently update with new flooring and finishes. Ideally Located Near Schools, Parks, Ponds, Lionhead Golf Club , Shopping . This Is Luxury Living at Its Finest. You will fall in love with this home and call it your own! (id:61852)
Royal LePage Signature Realty
1211 - 200 Lotherton Pathway
Toronto, Ontario
Stylish Two-Bedroom Apartment with Penthouse Views at an Affordable Price Experience modern living in this beautifully updated two-bedroom apartment featuring a newly renovated bathroom, freshly painted interiors, new flooring and a tiled kitchen. Enjoy an open south-facing balcony with panoramic city views. Conveniently located just minutes from Lawrence Subway Station, Highways 401 & 400, and Yorkdale Shopping Centre. (id:61852)
Homelife Maple Leaf Realty Ltd.
197 Glen Oak Drive N
Oakville, Ontario
Welcome to 197 Glen Oak Dr.,a modern and timeless custom residence in prestigious South Oakville. Meticulously designed by Simple Design and crafted by award-winning Pine Glen Homes,this home-completed just over a year ago-exudes refined elegance,superior materials,& enduring craftsmanship on a commanding corner lot.This custom-built residence seamlessly blends design,location, & lifestyle.Set on a beautifully landscaped 78x140ft property,the thoughtfully composed layout maximizes light,space, & function.Located in a coveted southwest Oakville enclave,it's just steps from Lake Ontario,downtown boutiques,fine dining,Coronation Park,historic downtown,Appleby College & top-rated schools,& the QEW/403 & Oakville GO Station.Just under 2,000 Sq Ft of carefully considered living space flows from an impressive hand-crafted custom marble foyer to a bespoke waterfall-edge kitchen anchored by an oversized quartz island.Designed for entertaining,the kitchen features integrated premium appliances,Perrin & Rowe high-end faucets finished in English Gold,& custom cabinetry that opens to expansive living & dining areas finished with rich oak flooring,integrated pot lighting,high 10ft ceilings,& Sunrise custom windows that bathe every room in natural light.An Optimist fireplace provides a cozy,sophisticated focal point.The main level also includes a dedicated home office with oversized custom windows & a butler's pantry.Elegant French doors lead to a private covered patio & an expansive backyard-perfect for outdoor relaxation & entertaining.Upstairs,the primary bdrm suite features wraparound custom windows,W/I closet with extensive B/I wardrobes,a spa-inspired ensuite with skylights,a curbless glass-enclosed shower,& a designer soaker tub,all bathed in natural light.The primary & second bdrms also feature 12ft vaulted ceilings.Additional features inc:Central Vac,EV Charging station,BBQ gas line hookup,B/I speakers in the living area,Tankless Water Heater. (id:61852)
Century 21 Leading Edge Realty Inc.
H405 - 62 Balsam Street
Waterloo, Ontario
Turnkey Investment or Move-in Ready Gem Like a 2-Bedroom Unit in Prime Waterloo Location! Welcome to this immaculate, owner-used unit in the highly desirable Sage 2 building, offering premium off-campus living just steps from Wilfrid Laurier University and minutes to the University of Waterloo. Maintained in excellent condition, the layout functions like a 2-bedroom unit, featuring a spacious primary bedroom and a separate den with a door and direct access to the balcony, which is perfect as a second bedroom or private office. With two full bathrooms, in-suite laundry, and a private balcony, this bright and modern unit is fully furnished and truly move-in ready. Included is one rare parking spot, adding both convenience and value. Located directly across from WLUs Business School, this unit is situated in one of Waterloo's most vibrant student and professional communities. Residents enjoy high-speed internet, secure building access, a social lounge, and dedicated study spaces. Whether you're an investor or seeking a personal residence, this is a turnkey opportunity in the heart of Waterloo's district. FURNITURE IS AVAILABLE FOR PURCHASE. (id:61852)
Orion Realty Corporation
1102 - 2665 Windwood Drive
Mississauga, Ontario
Bright 3-Bedroom Condo with Stunning Lake Views. Welcome to 2665 Windwood Drive, Unit 1102 - a spacious 3-bedroom, 2-bathroom top-floor condo offering unobstructed views of Lake Wabukayne Park. Featuring an open-concept living/dining area, floor-to-ceiling windows, and a private balcony, this unit is perfect for relaxed living. The primary bedroom includes a walk-in closet and a 2-piece ensuite, while two additional bedrooms offer ample space and storage. Enjoy ensuite laundry, **RARE two underground parking spaces** and access to visitor parking and building amenities. Located in Meadowvale, within walking distance to schools, shops, parks, and transit, with easy access to highways and GO Transit. Perfect for first-time buyers or investors - don't miss out on this prime opportunity! (id:61852)
Sam Mcdadi Real Estate Inc.
720 - 2450 Old Bronte Road
Oakville, Ontario
Beautiful and ready to move into! The stunning Cedar model, a 2-bedroom, 2-bathroom residence, spans 802 sq. ft. of contemporary living space with an additional 200 sq. ft. terrace equipped for barbequing & alfresco dining. Only 7th floor suites allow for BBQ. This posh suite features nine-foot ceilings, wide-plank laminate flooring, custom-designed cabinetry, quartz countertops, island, chic lighting, custom blinds & high-end kitchen appliances. The open-concept kitchen & living areas flow seamlessly to the terrace, offering exciting courtyard views and offers freestanding fireplace. The primary bedroom boasts a luxurious 3-piece ensuite with an oversized shower, while the second bedroom enjoys access to a lavish 4-piece bath with a deep soaker tub/shower combination. This suite promises a fabulous lifestyle in every detail, complete with in-suite laundry & underground parking, even for visitors. Ideally located near Oakville Hospital & major highways, with easy access to Bronte GO Station, The Branch ensures convenience is always within reach. Immerse yourself in the sophisticated, cosmopolitan lifestyle offered by Branch Condominiums, a modern architectural gem nestled in the very desirable community of Palermo. This newly built development, consisting of two eight-story towers connected by a walking bridge, epitomizes refined living with stellar amenities designed for relaxation & well-being. At its core is a visually stunning courtyard & a grand three-story lobby leading to luxurious spaces like a state-of-the-art gym, yoga studio, rain room, steam room, media lounge, cocktail bar & a resort-style pool with a captivating linear gas fireplace. Credit check and references. No pets and no smoking. (id:61852)
Royal LePage Real Estate Services Ltd.
219 Huguenot Road
Oakville, Ontario
Exquisitely Finishd & Upgraded Through-Out ! Stunning, Modern Townhome, In Oakville's Popular Preserve Community ! 3 Beds, 2+1 Baths, Mf Family Rm Walk-Out To Back Yard & 2 Pc Bath. 2nd Flr Great Rm, Den / Office W/ Glass Barn Door, Gourmet Upgraded Chef's Kitch With Balcony. 3rd Flr - 3 Beds, Primary With 4 Pc Spa-Like Ens, Laund & 4 Pc Main Bath.Extras: Hardwood Stairs W/ Gleaming, Upgraded Square Gun Metal Spindles, Flat Ceilings, Pot Lights, Upgraded Kitchen Cab's, Blanco Sink. Stainless Backsplsh, Range Hood, Quartz,Micro Cabinet. Addit'l Door Main Flr Fam Rm - Can Be 4th Bed. EV Charge Outlet Ready!! (id:61852)
Bay Street Group Inc.
79 - 180 Howden Boulevard
Brampton, Ontario
Welcome to unit 79 at 180 Howden Blvd, where luxury meets timeless elegance. This showstopper of a unit is available for sale for the first time by the original owner, & will bring your search to a screeching halt. Fantastic opportunity for first time home buyers & investors. Step into the interior of this unit to be greeted by a meticulously maintained layout. Main floor with spacious combined living + dining. Gourmet kitchen equipped with a super convenient breakfast bar, stainless steel appliances, & access to the main floor balcony - which is the perfect place to enjoy a cup of coffee, or relax with friends & family. Plenty of windows throughout the unit flood the interior with natural light. Ascend to the second floor where you will find a spacious master bedroom equipped with its own Ensuite & generous closet. Second bedroom is also sizeable & provides versatility with the option of an office space, kids room, library etc. Rarely offered 2 Full Washrooms on the second floor is the epitome of convenience. Ample parking with a garage spot & additional driveway parking. This is the one you've been waiting for! Location Location Location! Minutes from Bramalea GO, highway 410, bramalea city centre, grocery stores, shopping, parks, trails, recreation, & all other amenities! (id:61852)
Executive Real Estate Services Ltd.
532 Appleby Line
Burlington, Ontario
This freehold 2 story semi offers a great floor plan, complete with 3 bedrooms and 1.5 baths. This well-located home is perfect for commuters, just minutes from Appleby GO and steps from South Burlington's Centennial Path, offering easy access across the city. Featuring a spacious yard, ample parking, . This property is ready for your finishing touches. A great opportunity in a mature sought-after neighborhood! (id:61852)
Homelife/miracle Realty Ltd
703 - 2556 Argyle Road
Mississauga, Ontario
This Well Kept Apartment on 7th Floor With Unobstructed View is offering Spacious 2 Bedrooms, 2 Bathrooms, Very Bright And Sunny Living Space with oversized Balcony Combined with Dining Room For Easy Entertaining. Featuring Wall to Wall Window. Fantastic Central Location, Close to Cooksville Go Station, Trillium Hospital, Square One, Fenced Private Grounds W/ Playground, Outdoor Pool, Basketball and Tennis Court, Bbq Pitts. Ample Storage Throughout, No Carpet! Come and Enjoy!! (id:61852)
Icloud Realty Ltd.
7 - 6050 Bidwell Trail
Mississauga, Ontario
This stylish and well-maintained 2-storey town home offers comfort, space, and modern upgrades - perfect for first-time home buyers or young families. Featuring 3 spacious bedrooms and 2.5 renovated baths, this home is move-in ready and designed for everyday living.The upgraded kitchen showcases granite counter tops, stainless steel appliances, and plenty of cabinetry - ideal for cooking and entertaining. Enjoy laminate flooring throughout, a bright open-concept layout, and a private backyard patio perfect for relaxing or hosting guests.Upstairs, the large primary bedroom features double closets and abundant natural light, while the additional bedrooms are bright and well-sized. The renovated bathrooms include spa-inspired finishes that add a touch of luxury.The finished basement offers a full bathroom and flexible space that can serve as a family room, home office, or guest suite.Located in a quiet, family-oriented community at Britannia and Creditview, this home is just steps from shopping plazas, restaurants, groceries, parks, and top-rated schools - with easy access to highways and transit.A perfect blend of modern style, convenience, and comfort. (id:61852)
Right At Home Realty
2105 Maplewood Drive
Burlington, Ontario
Once in a while you will find a gem like this. Total living space of 2,058 sqft (main floor and basement). Completely re-done basement with separate entrance and new electrical installation (2024), 2 bedrooms, fully custom made kitchen with stainless steel appliances, quartz countertop, large bathroom with full laundry, great size living and dining room with gas fireplace, 200 amps electrical panel (2024). Main floor features new bathroom with a shower and towel heater (2024), and a separate powder room too (2024). California shutters throughout the main floor, separate laundry. Fully renovated sunroom with new windows, sliding doors and ceiling (2024). Absolutely stunning backyard with 16 Swim Spa for a relaxing way to unwind, or to get in a great workout all year round, gazebo , in-ground sprinkler system, Heated 1.5 car garage with a new driveway. New furnace and air condition(2025), soffit, eavestrough (2025) and the list goes on. Just minutes from QEW, Mapleview Mall, Costco, lake, downtown Burlington, restaurants and more. (id:61852)
RE/MAX Aboutowne Realty Corp.
Lower - 14 Ness Road
Brampton, Ontario
Large 1 Bdrm & 1 Washrm. Lower unit, Close To Credit River,Hwy 407/401,Walking Distance To Roberta Bonder School (id:61852)
RE/MAX Dash Realty
1902 - 714 The West Mall
Toronto, Ontario
Welcome to this stunning 3-bedroom plus den corner end unit condo, showcasing beautiful views and green spaces. With no condo unit above, this home offers a penthouse-like sense of exclusivity and tranquility. This wonderfully updated residence features modern flooring throughout, a well-maintained kitchen with ample storage, and two full bathrooms with contemporary finishes, including a luxurious modern ensuite bathroom with a shower in the primary bedroom and walk-in closet. A new electrical breaker panel ensures reliable and efficient power throughout the home. Enjoy the convenience of ample storage, including dedicated in-suite laundry. The spacious living area, enhanced by the corner end unit's abundant natural light, is perfect for entertaining or unwinding. Step outside to a large balcony with elegant wood flooring, extra height, and movable glass windows with the option of creating an enclosed retreat for year-round enjoyment. This exceptional condo blends luxury, comfort, and functionality, ideal for those seeking style and serenity. Three brand-new fan coil units have been installed for optimal climate control. Experience stress-free living with all-inclusive maintenance fees covering utilities, high-speed internet, and cable TV. Enjoy access to premium amenities, including indoor and outdoor pools, tennis and basketball courts, a fitness center, sauna, BBQ areas, party rooms, a guest suite, a children's playground, an underground car wash, and beautifully maintained gardens. Perfectly located just minutes from Pearson Airport, Centennial Park, Sherway Gardens, top-rated schools, and public transit, with convenient access to Highways 427, 401, and QEW. (id:61852)
Right At Home Realty
16 Thicketwood Place
Ramara, Ontario
Spectacular waterfront 4-Season home with great potential for 6-Figure Income on the lake Simcoe with just over 1/2 acre land, 5000+ sqft flr area (First flr area & bsmt finished area) & almost 100 ft water frontage. This architectural custom design w high ceilings, large windows overlooking the lake & one of the largest Bungalows in the prestigious bayshore village. This beautiful 6-Bedroom home brings you luxury living in a cottage country W/Municipal water & sewer, In a family friendly neighbourhood. Enough for family and friends large entertainment area including a two way fireplace. 2 attached garages to store boat & snowmobile. Enjoy gorgeous view of sunset from huge aluminum dock, swim in the clear and calm water, kayak or take a boat to ride right of your dock! The seller is a member in good standing with the bayshore village association. The membership fee is approx $900/Yr this gives you access to: Pool/Tennis/Golf&Etc. New roof and Skylights instullation in September 2023, and new hot tub instullation in 2024. Home is connected to high speed internet (Fiber Cable). (id:61852)
Jdl Realty Inc.
19 Culture Crescent
Brampton, Ontario
Absolutely Gorgeous 4Bdrms Dtchd House In Prestigious Fletchers Meadow. U Name It !!This House Has It All. No Carpet, Home With Dbl Car Garage. Close To Schools,2 bedroom basement with separate entrances. And All Amnts. Concrete Side Walk, Impressive stone-clad front elevation. Recessed pot lighting throughout. Thsnds Spend On Upgrds. 2 separate laundry. Upgraded Kitchen. Fully Fenced Yard, Gas Fp, Upgraded Elfs, Professionally Painted, california window shutters. (id:61852)
Homelife/miracle Realty Ltd
3507 - 385 Prince Of Wales Drive
Mississauga, Ontario
Luxury Chicago Towers By Daniels In The Heart Of Square One. Prestigious Building With Five Star Amenities. Ultra Modern. 1 Bed + Media, 1 Bath, Modern Kitchen, Granite Counter Tops, Stainless Steel Appliances, Ceramic Backsplash, Laminate Floors Throughout, Floor To Ceiling Windows With Lovely Views And More. 24 Hour Concierge, Gym, Media Room, Party/Meeting Room, And Visitor Parking. (id:61852)
Cityscape Real Estate Ltd.
2728 - 700 Humberwood Boulevard
Toronto, Ontario
Come Home To The Mansions Of Humberwood And Feel Like You Are In A Luxury Resort Every Day. Bright & Inviting 2Bdrm W/Full Den, 2 Bath & Spacious Balcony. Enjoy Amenities Such As 24Hr Concierge & Security, Indoor Pool, Sauna, Hot Tub, Tennis Courts, Exercise Rm, Gym, Party Rm, Billiards, Bbq Patio, Meeting Rm, Guest Suites. Minutes From Major Hwys 427, 401, 409, 400. Close To Go Train Station & Pearson Intn'l Airport. (id:61852)
RE/MAX Dash Realty
