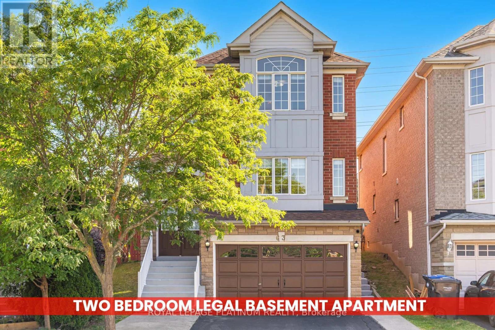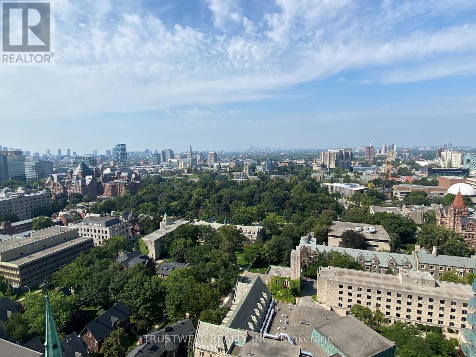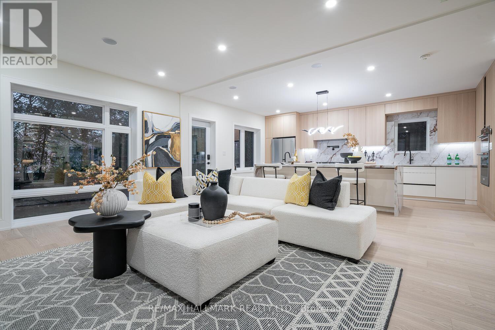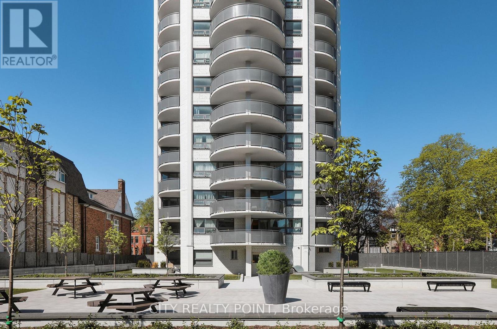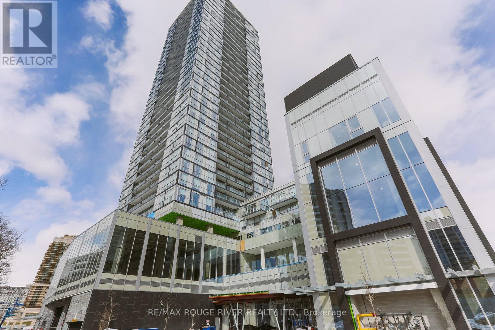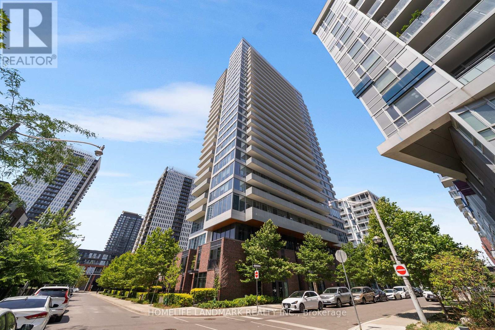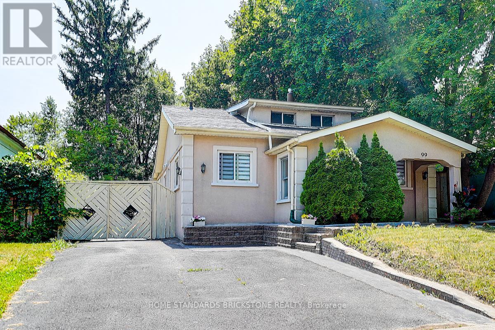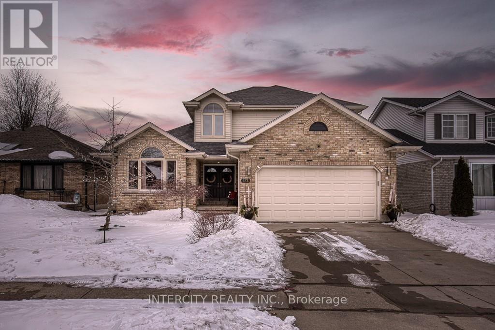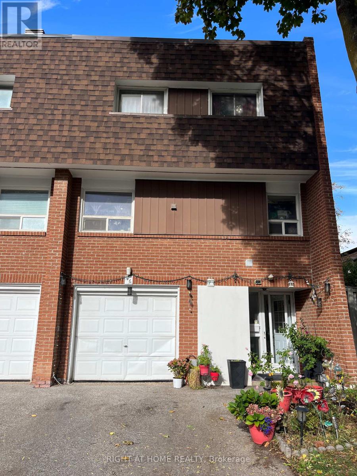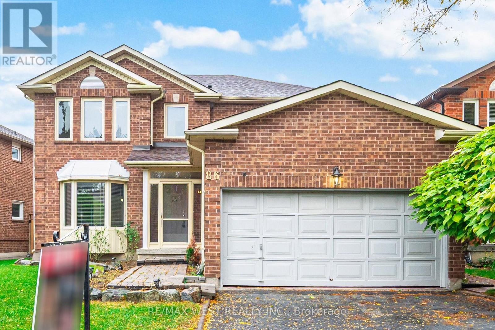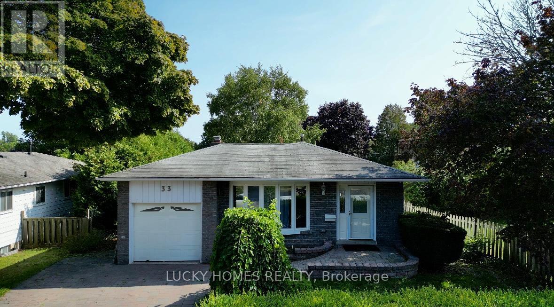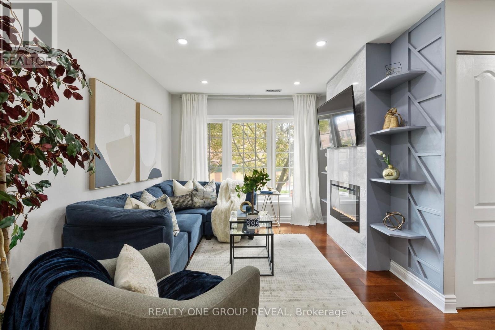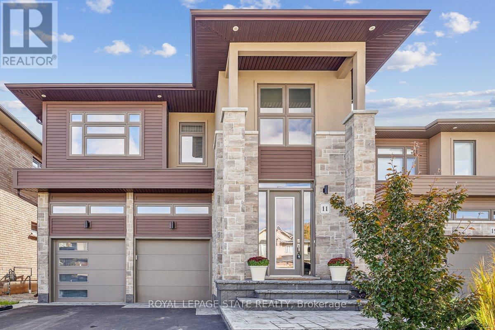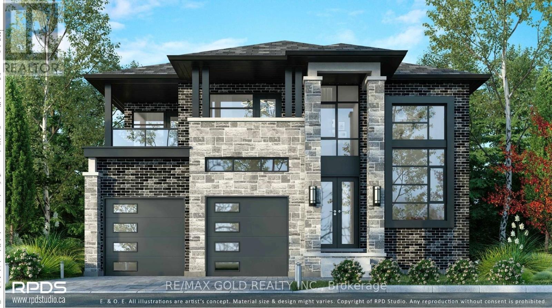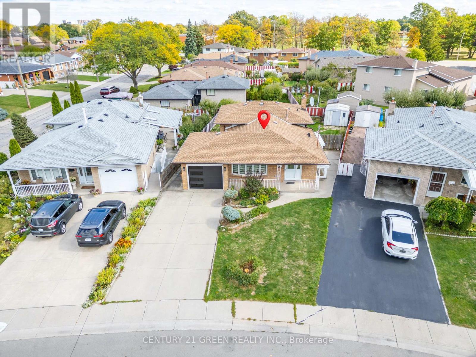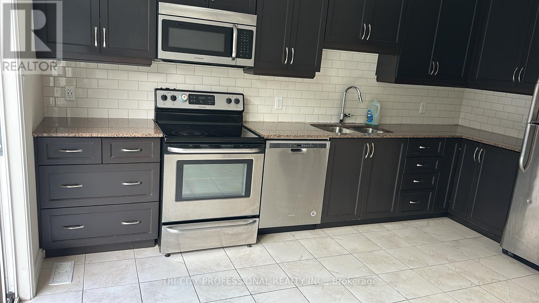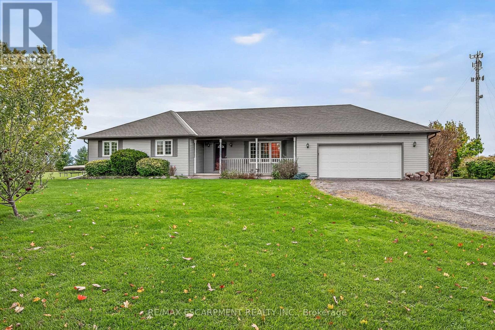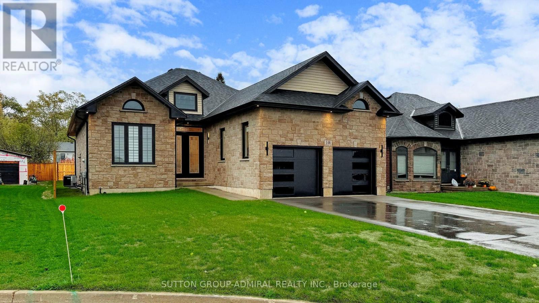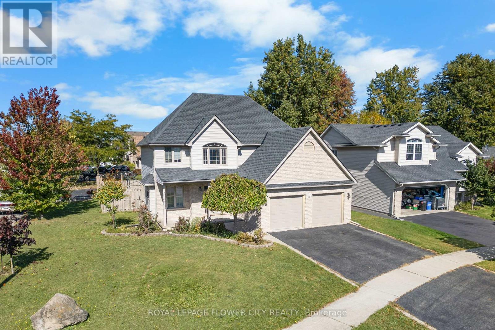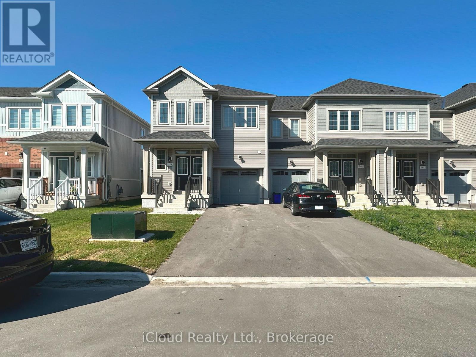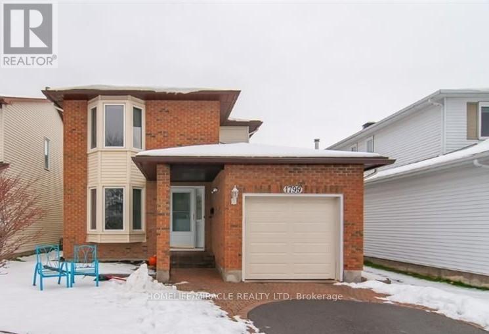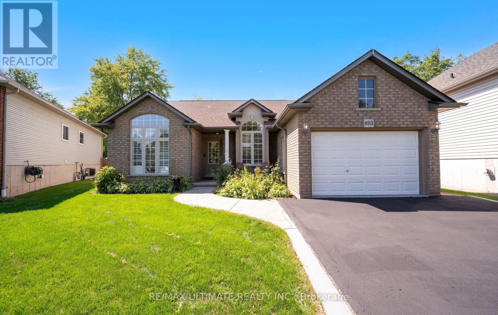63 Culture Crescent
Brampton, Ontario
** TWO BEDROOM LEGAL BASEMENT WITH SEPERATE ENTRANCE****THOUSANDS OF DOLLARS SPENT ON UPGRADING MAIN FLOOR AND BASEMENT**Welcome to 63 Culture Crescent, Brampton a beautiful executive freshly painted home in the highly desirable Fletchers Creek Village community! This renovated Majestic Model offers a Double Door Entry with Impressive Foyer designed with Chandelier. This house has very practical lay out with 2,504 sq. ft. above grade of bright and spacious living. Enjoy a premium, pie shape fair sized lot with gardening area to grow fresh veggies and enjoy during summer. NO neighbor at the back. The front walkway is upgraded with patterned concrete, and a custom side gate adds to the curb appeal. The home features separate spacious family and living area with lot of bright light. The kitchen with separate breakfast area equipped with Granite Countertop, backsplash, stainless steel appliances including double door refrigerator, stove, dishwasher, wall-mounted range hood perfect for everyday cooking and entertaining. This home is carpet-free throughout, offering easy maintenance and a clean, modern look. Very Bright Master Bedroom with Walk - In Closet. Master Bedroom Washroom has Jacuzzi for hot spa relaxation & Standing Shower, quartz counter top in upper level washrooms. All other bedroom shave attached walk- In Closets. Parking is never a problem with space for 6 vehicles perfect for large families or guests. The home also features a legal 2-bedroom Walkout basement apartment with 1 full bathroom, offering private living space or excellent rental income potential. Located just minutes from Mount Pleasant GO Station, schools, parks, grocery stores, shops, and bus stops, this home delivers comfort, convenience, and space all in one. Roof Replaced recently. Also, AC- 2022, Furnace - 2022 and Blinds. Don't miss your chance to own this move-in-ready, meticulously maintained home schedule your private showing today! (id:61852)
Royal LePage Platinum Realty
1775 Concession Rd 6
Clarington, Ontario
Perfect home for dual families who want to live in luxury together. With 4460 sq ft, there is a special place for everyone to call their own! Circa 1900 yet just like new. Also, perfect to run a B & B! Completely renovated since 2022. Custom finishes with every touch - inside & out. Luxurious perennial gardens around the whole house & pool. Yes, a 38 x 16 Salt water pool w/stone waterfall & cabana w/bar & changeroom. And a spacious BBQ dining patio and Outdoor TV Lounge. Did you notice we have outside seating on all four sides of this magnificent home? However, inside is where it really shines! The 29 x 22 Great Room can definitely accommodate the whole family and yet, when you want a little alone time, the formal living room awaits. You will love to dine in the 19 x 13 Dining Room after you have made your exquisite meal in the spacious kitchen & served from the separate Pantry Room! If you have a little work to do, the Main Floor Office is the place for you. The Mudroom has access from the East Side Porch and the oversized Garage. There are 2 staircases to access the 2nd level & balcony w/expansive views. Huge Laundry Room w/walk-in Closet. Three large bedrooms and 2 full bathrooms on this level. Mom & Dad will LOVE their 3rd floor retreat. Almost 900 sq ft all to their own! Bedroom combined w/sitting room, luxurious 5 pc spa-like Ensuite Bathroom and a WOW dressing room! The pictures are nice but not anything like the real thing:) GOOD TO KNOW: Energy Efficient Geothermal Heating System/Steam Humidifier, Heats 75 Gal Hot Water Tank'22, Drilled Well'22, Water Treatment System, Water Softener, Reverse Osmosis System (makes the BEST Tea & Coffee), Septic System, 2 Garage Door Openers & Keyless Pad. CITY OF CLARINGTON says you are allowed to build a 2nd residence on this lot!!! Fast & Easy access to 407 ETR which is now free from Brock Rd all the way to 115/35!! Now a quiet country road that is plowed early in winter due to being a school bus route:) (id:61852)
Sutton Group-Heritage Realty Inc.
2404 - 1080 Bay Street
Toronto, Ontario
U-Condos Bright Open Layout 2 Bed + 2 Bath Corner Unit 892 sf + 227 sf Balcony, Unobstructed South West View, Excellent Concierge and Building Amenities. Steps to Bloor-Yorkville shopping, UofT Campus, Queen'sPark, Restaurants & Transit (id:61852)
Trustwell Realty Inc.
116 Kennard Avenue
Toronto, Ontario
*** Experience the perfect blend of timeless luxury and modern living! This fully renovated 2-storey masterpiece in prestigious Bathurst Manor combines comfort, elegance, and functionality from top to bottom. Every inch has been thoughtfully upgraded with premium finishes and smart home technology, creating a lifestyle of sophistication and convenience.* Interior Highlights: Open-concept layout filled with natural light & skylight + around 9-ft ceilings + Elegant glass railings + Private office on main floor + Designer tones & luxurious flooring throughout.* Gourmet Kitchen: Custom cabinetry with under-cabinet lighting + Quartz countertops & oversized island + High-end stainless-steel appliances.* Bedrooms & Bathrooms: 4 spacious bedrooms with custom closets + Primary suite with walk-in closet & spa-inspired ensuite + Fully upgraded modern bathrooms.* Living & Entertainment: Bright family room with electric fireplace + Open living & dining areas ideal for gatherings + Custom TV feature wall.* Outdoor & Parking: Private backyard with large deck, aluminum-glass railings & natural-stone front porch + Garage + 5-car driveway + Mudroom with built-ins + EV plug & remote garage door.* Lower Level Income Potential: LEGAL basement with two one-bedroom suites (one legal), each with separate entrance, ensuite laundry & cold room perfect for rental income or multi-generational living.* Smart & Mechanical Features: 5 exterior cameras + Smart intercom & keyless entry + Central vacuum + Ceiling speakers + Smart thermostat + Brand new Furnace, A/C & Hot Water Tank (all owned).* Prime Location: Steps to TTC, Yorkdale, York University, Allen Rd & Hwy 401. Close to top schools, shops & parks.*** Move-in ready, top-to-bottom luxury renovation with legal basement suite *** this showstopper wont last long! (id:61852)
RE/MAX Hallmark Realty Ltd.
606 - 485 Huron Street
Toronto, Ontario
*TWO MONTHS FREE* | Now offering TWO MONTHS FREE (one month free rent on a 12-month lease or 2 months on 2 years lease) Stunning 2 bedroom, 1 washroom in the Heart of The Annex!** Discover urban living at its finest at 485 Huron Street, a beautifully renovated Jr. 1-bedroom, 1-bathroom apartment in Toronto's vibrant Annex neighbourhood. Nestled in a rent-controlled building, this bright and modern unit offers unbeatable value and an ideal location for young professionals, students, or anyone craving city convenience with a touch of charm.**Why You'll Love It:** - **TWO MONTH FREE RENT** - **Rent-Controlled** No unexpected rent spikes! - **All Utilities Included** (except hydro) - **Parking & Storage Lockers Available** (additional monthly fee) **Prime Location Perks:** - Steps to the subway for seamless city commuting - Minutes from University of Toronto perfect for students or staff - Walk to trendy shops, restaurants, and entertainment - Relax in a landscaped backyard your private outdoor oasis **Apartment Highlights:** - Freshly renovated with modern finishes - Bright living space with private balcony - Brand-new appliances: fridge, stove, dishwasher, microwave - Sleek hardwood and ceramic floors - Freshly painted and move-in ready **Building Features:** - Secure, well-maintained with camera surveillance - On-site superintendent for peace of mind - Smart card laundry facilities - Bicycle racks and parking options - Brand-new elevators **Available NOW Move In This Weekend!** Agents welcome we are happy to collaborate with your clients. Lockers and parking spots are ready to rent. Don't miss out on this gem in one of Toronto's most sought-after neighbourhoods! (id:61852)
City Realty Point
708 - 5180 Yonge Street
Toronto, Ontario
Luxurious Beacon Residences Perfectly Located In The Heart Of North York City Centre, Yonge & Sheppard Neighbourhood. This Bright And Spacious 544 Square Foot 1 Bedroom Plus Den Has Gracious 9Ft Ceilings, Large Floor To Ceiling Windows, High End Finishes, A Modern European Style Kitchen, 45 Sq Ft Walk-Out Balcony. Steps Away From Underground Access To Transit, Entertainment, Dining, Grocery Stores And More. No Parking and No Locker (id:61852)
RE/MAX Rouge River Realty Ltd.
1507 - 20 Tubman Avenue
Toronto, Ontario
Welcome to this sun-filled 1+1 bedroom condo in the heart of Regent Park one of downtown Torontos most vibrant and growing neighbourhoods.This thoughtfully laid-out suite offers an open-concept living and dining area with large east-facing windows, providing plenty of natural light and a pleasant, open view. Enjoy your mornings with beautiful sunrises and an inviting sense of space throughout the home.The modern kitchen features full-sized appliances, ample storage, and a functional design perfect for both everyday living and entertaining.The versatile den can be used as a home office, reading area, or extra guest space, while the bedroom offers comfort and privacy with generous closet space.Set in a well-managed building with excellent amenities and easy access to parks, transit, shops, and cafes, this condo is ideal for first-time buyers, professionals, or investors looking for a well-connected downtown location. (id:61852)
Homelife Landmark Realty Inc.
99 Harlandale Avenue
Toronto, Ontario
Great Central North York Location, Lovely Move-In-Ready Bungalow Home to Live/Rent for Family And Significant Potential for Investor/Builder In The Highly Sought-After Lansing-Westgate Neighbourhood. Best Premium Land 50X117.66Ft Land (Potential Redevelopment or Severance) & Surrounded By Luxury Custom-Built New Homes. The Main Floor Features An Open-Concept Layout That Effortlessly Connects The Living Room, Dining Area, Family Room, & Kitchen. Lead Out To A Large Backyard Deck & Garden. A Portion Of Living Room Converted and Used as Bedroom. 2 Bachelor Basement Apartments. Steps to Yonge Street & Sheppard Subway Station, TTC. Top-Rated Schools, Beautiful Parks, 401 Highway, Fitness, Grocery Stores, Shops, Plenty of Restaurant and Much More Amenities. Exceptional living experience in the heart of North York. Room sizes and measurements are approximate. Any redevelopment potential is subject to municipal zoning and approvals. Dont Miss Out This Great Opportunity. (id:61852)
Home Standards Brickstone Realty
132 John Davies Drive E
Woodstock, Ontario
Welcome to 132 John Davies Drive! This large, beautiful family home is located in the highly sought-after northeast end of Woodstock, within the popular Springbank Public School zone and steps from Les Cook Park! Simply walk in and enjoy, as this home has been meticulously updated throughout the years and sits in a mature neighborhood. This home offers a double-car garage, 3 bedrooms, 3 bathrooms, and many appealing features to the astute buyer. Walk through the double front doors to find a beautiful grand staircase and hardwood flooring. The main floor has ample space for the whole family with 2 family rooms, 2 eating areas, a large kitchen, 2 2-piece bathrooms, and a laundry/mudroom. The main floor has been lovingly updated with hardwood (2016), ceramic tiles in the kitchen (2018), laundry/main floor bath ceramic (2021), and the gorgeous millwork and design in the front family room (2020). On the second floor, walk through the double doors to your master bedroom retreat, with a spa-like bathroom featuring a free-standing soaker tub, glass walk-in tiled shower, walk-in closet, and secondary closet. There are two additional bedrooms and a 5-piece bathroom with double sinks. The basement features a large family/entertainment room, office, 2-piece bathroom, and large storage spaces. Outside, you can relax in the hot tub in the fully fenced backyard while enjoying west-facing sunsets. The bonus shed with shelving provides additional space to store your garden tools. Some additional upgrades include: washer and dryer 2016, triple pane windows in 2018, double pane sliding door 2018, Eco-Bee Smart Thermostat 2018, California Shutters/Hunter Douglas Shades 2019. (id:61852)
Intercity Realty Inc.
46 - 452 Silverstone Drive
Toronto, Ontario
4 Br Townhouse like a semi-detached corner unit. With A Finished Bachelor Suite Basement Apartment Located In A Very High Demand Location Close All Amenities. High Efficiency Furnace and AC 2025 . Extremely Large End Unit With A Finished Basement with kitchen And Close To Ttc. Brampton, Mississauga Transit. Hwy, Shopping, College And University. (id:61852)
Right At Home Realty
86 Dina Road
Vaughan, Ontario
Welcome to this charming bungalow nestled in the desirable highly and quite neighborhood of Keele/ Rutherford . This beautiful home offers a perfect blend of comfort and convenience, ideal for a growing family or as an excellent income-generating opportunity. New Roof-2025, New Paint, Spacious inviting Living and Dining room, Windows, Kitchen W/Centre Island & Washroom Laminate flooring on main level, generous-sized lot for outdoor gatherings and entertaining guests. The possibilities are endless! Walking distance to Keele st, GO Transit , Park, Mall, offering an array of shopping options and conveniently located close to bus stops for easy commuting, Close to Schools, Vaughan Mills, Wonder Land, Hospital and, conveniently located by HWY 400. (id:61852)
RE/MAX West Realty Inc.
33 Vanstone Court
Clarington, Ontario
Located in the heart of Bowmanville, this 3-bedroom bungalow with an additional 2-bedroom basement apartment offers the perfect blend of comfort, accessibility, and versatility. The main floor welcomes you with a bright, spacious eat-in kitchen featuring multiple windows, a large living room with a beautiful bay window, well-placed bedrooms tucked away for privacy, and a 3-piece washroom. The basement, with its own private entrance, provides extra living space with 2 generous bedrooms, a 3-piece bathroom, a sun-filled living area, an eat-in kitchen, and in-unit laundry-designed to feel like main-floor living. This home also features wheelchair access for easy entry through the main door, making it convenient for all family members and guests. Outside, the fully fenced backyard is ideal for entertaining, complete with a large deck, extensive interlocking, and garage access through the rear. Just steps from Garnett Rickard Community Centre, Bowmanville Valleys Trails, Soper Creek, top-rated schools, and parks, this bright and versatile home is an excellent choice for families or those looking for extra living space in a prime location! (id:61852)
Lucky Homes Realty
803 - 1400 The Esplanade Drive N
Pickering, Ontario
Welcome to the Casitas at Discovery Place, this bright and spacious 3-storey condo townhouse located in a secure, gated community right in the heart of downtown Pickering. Offering 3 bedrooms and 3 bathrooms, this home is designed for both comfort and convenience. The main level features an open-concept living and dining area with plenty of natural light, perfect for entertaining or relaxing. The kitchen offers functionality and flow, with easy access to the main living spaces. Upstairs, you'll find generously sized bedrooms, while the primary retreat occupies the top floor, complete with ample closet space and a private ensuite for your comfort. Enjoy the peace of mind of underground parking and a locker for extra storage. With security at the gate and a location thats steps to Pickering Town Centre, restaurants, transit, parks, and the GO Station, this property is ideal for those seeking urban convenience with a community feel. (id:61852)
Realty One Group Reveal
11 Secinaro Avenue
Hamilton, Ontario
Gorgeous 2-storey home in Ancaster! Step inside and be greeted by a well-lit, open foyer showcasing a majestic winding staircase. The main level presents a conveniently located office or den, an elegant dining room, and a warm and inviting living room with a cozy gas fireplace. The luminous eat-in kitchen is adorned with top-notch stainless steel appliances and custom cabinetry. On the upper level, you'll find four generously sized bedrooms, each with its own walk-in closet. The primary bedroom is a sanctuary in itself, featuring a breathtaking five piece ensuite. Privacy is a given, as there are no rear neighbors, and the tranquil backyard boasts a beautifully stamped concrete patio. This impressive home offers 9-foot ceilings on all levels, endless upgrades and boasts just under 2800 square feet of living space. Don't miss the opportunity to see this exceptional property! (id:61852)
Royal LePage State Realty
102 Sebastian Street
Blue Mountains, Ontario
Fully Detached 3 year old ultra-modern four-bedroom, four-bathroom home nestled along the scenic shores of Georgian Bay ----TOP 5 Reasons You'll Love This Property:1) Prime Location: Nestled along the scenic shores of Georgian Bay and just steps from the Georgian Peaks Private Ski Club, this home offers the perfect setting for both relaxation and adventure. 2) Modern Design: The property features a flowing, open-concept layout with a grand high ceiling foyer, brand-new kitchen and laundry appliances, and large windows that capture breathtaking mountain and water views. 3) Vibrant Community: Enjoy the active lifestyle of the Blue Mountains, surrounded by year-round amenities, mountain landscapes, and beautiful shorelines-all within a welcoming and energetic community.4) Convenient Access: Ideally situated only minutes from Blue Mountain Village, Collingwood, Thornbury, and local beaches, offering both accessibility and tranquility.5) Endless Potential: An oversized unfinished basement provides the perfect opportunity to customize the space to your needs-whether for recreation, a home gym, or additional living space-enhancing both comfort and value. (id:61852)
RE/MAX Gold Realty Inc.
159 Bow Valley Drive
Hamilton, Ontario
Welcome To This Meticulously Maintained Home Situated In A Sought After Quiet Family Friendly Neighborhood. Spacious 4-Level Back Split Featuring A Lower Level Walkout, Hardwood Floors, 3 Full Baths, Family Room , 2 Bedroom on Lower Level including Kitchen and Separate laundry. Bright And Spacious Main Level. Upper Level Features 3 Bedrooms And Bath. All Appliances, Furnace, AC for Upstairs and Basement from 2022, Garage Door 2025 with motor, Car Charger in Garage for Electric Car. 200 amp panel, 2025 Renovation all new doors, new bathroom, new flooring, new paint. This Is A Great Opportunity To Live In This Quiet Neighborhood, Just Minutes To Grocery, Restaurants, Transit, Parks And Schools. (id:61852)
Century 21 Green Realty Inc.
7 - 23 Echovalley Drive
Hamilton, Ontario
LOCATION LOCATION LOCATION, PERFECT PROPERTY FOR RENTING, 6 YEARS OLD ULTRA OPEN CONCEPT MODERN TOWN HOME. 9 FT CILING. 2 BEDROOM, 3 WASHROOMS, 2 BALCONIES, FRONT & BACK WITH SLIDING DOORS. 2 CAR PARKING, 1 EXTRA LONG GARAGE GREAT FOR STORAGE AND SECOND CAR PARKING IN CARPORT. ROMEO & JULIET BALCONY OFF THE MASTER BEDROOM. STAINLESS STEEL APPLIANCES, STACK WASHER/DRYER. LARGE MASTER BEDROOM WITH WALK-IN CLOSET, 2 WASHROOMS ON 3RD FLOOR, VERY QUIET NEIGHBOURHOOD. (id:61852)
Tri-City Professional Realty Inc.
2905 South Grimsby Road 6
West Lincoln, Ontario
Well cared for fully finished 3 bedroom, 2.5 bath bungalow with two fireplaces (gas & wood stove) situated on fenced 2.24 acre property. Large driveway with ample parking for approximately 10 cars. House is set back a good distance from road & contains two separate entrances (from side of house & from inside garage) to lower level allowing for potential future in-law set up capability. Crown moulding & hardwood flooring is featured throughout the living room, hallway & all bedrooms. Eat-in kitchen showcases oak kitchen cabinets, ceramic backsplash, breakfast bar island, built-in oak desk plus built-in oak hutch/buffet combo, hardwood flooring & patio door to deck & rear yard. Corner gas fireplace with lovely oak surround in living room. Generous sized primary bedroom with walk-in closet & 4 piece ensuite with separate shower & jetted tub. Convenient main floor laundry room provides access to lower level & covered patio & side yard. Lower level offers additional living space with an oversized rec room with laminate flooring & a WETT certified wood stove, den with built-in shelving & a cozy game room plus utility & storage rooms. Newer furnace & central air (2019). Country living with close proximity to main road. Several nearby amenities. Only about a 20 minute drive to Upper Centennial Parkway in Stoney Creek via Highway 20. (id:61852)
RE/MAX Escarpment Realty Inc.
146 Hetram Court
Fort Erie, Ontario
From leisurely beachside strolls to boutique shopping and dining in charming downtown Ridgeway, this custom bungalow offers the perfect blend of comfort, style, and vibrant living in one of Niagara's most desirable communities. Set on an oversized lot, the home features nearly 1,700 sq ft of main floor living and exudes sophistication with soaring 10-foot ceilings, upgraded baseboards, recessed lighting, engineered hardwood floors, a striking gourmet kitchen, and beautifully appointed bathrooms. At the heart of the home, the kitchen combines style and functionality with two-tone cabinetry, crown molding, a generously sized island, sleek stainless steel appliances, and abundant storage-including extended cabinetry, a pantry, and a clever magic corner solution. The thoughtfully designed layout is ideal for both entertaining and everyday living. The spacious primary suite boasts a large walk-in closet and a luxurious 5-piece en-suite featuring a double-sink vanity. Step outside to a private, fully fenced backyard complete with an oversized covered deck - perfect for relaxing afternoons or hosting summer gatherings. Additional highlights include a double-car garage with ultra-quiet, modern door openers and a full-size, unfinished basement offering ample potential for future living space and is ready for your vision. Walking distance from Crystal Beach, Bay Beach Club, Buffalo Canoe Club, Point Abino Conservation Area, and the charming shops and restaurants of Crystal Beach ; minutes away from historic downtown Ridgeway, this home combines exceptional design with an unbeatable location. For those seeking a serene retreat without giving up elegance, comfort, or convenience, this property presents a rare opportunity to enjoy the very best of Niagara. (id:61852)
Sutton Group-Admiral Realty Inc.
1676 Holley Crescent
Cambridge, Ontario
Welcome to Holley Crescent, a charming home in one of Prestons most quiet, mature, and highly sought-after neighbourhoods. This beautifully maintained property offers a perfect blend of classic character and modern updates, making it an exceptional lease opportunity for families, professionals, or anyone looking for a spacious and versatile home. Set on a stunning lot with lush perennial gardens and minimal lawn maintenance, this home provides a private outdoor retreat where you can relax and enjoy nature. Located just steps from the Dumfries Conservation Area, schools, parks, trails, and everyday amenities, the location offers both serenity and convenience. The main floor features 3 generous bedrooms, an updated vinyl floor throughout including the living room, and a bright open layout that flows seamlessly into the eat-in kitchen. The kitchen boasts timeless light-tone finishes, plenty of counter space, a gas stove, and a sunny window overlooking the gardens perfect for both everyday meals and entertaining. The finished basement offers incredible flexibility with 2 additional bedrooms, a spacious living room, a brand-new second kitchen, new flooring, a 3-piece bathroom, and unique built-in storage. With a separate side entrance, this level is perfectly suited for an in-law suite, extended family living, or a private guest area. Recent updates include a roof (2016), furnace (2018), electrical panel upgraded to 200 AMP, newer exterior doors, low-maintenance main-floor windows, and fresh upgrades throughout. Added features include a handy carport, a screened-in patio for seasonal enjoyment, and plenty of storage space. This home is ideally located just minutes from Farm Boy, LCBO, Cambridge Centre Mall, Zehrs, restaurants, public transit, and Highway 401everything you need is right at your doorstep. An amazing home in a premium location at an entry-level price point don't miss the chance to make this Preston gem your next address! (id:61852)
Century 21 Green Realty Inc.
76 Rochelle Crescent N
Fort Erie, Ontario
Welcome to this charming 2-storey, 4-bedroom, 3-bath home located in the heart of the desirable Ridgeway community. This lovely property features pot lights throughout, a fully fenced rear yard with a handy storage shed, and a spacious garage with a separate entrance to the basement - offering great potential for an in-law suite or additional living space. Freshly painted in a modern new colour palette, this home is move-in ready! Conveniently situated close to the sandy beaches of Lake Erie, schools, parks, and all local amenities. (id:61852)
Royal LePage Flower City Realty
548 Red Elm Drive
Shelburne, Ontario
Discover The Modern Sophistication In This Beautifully Appointed Semi-Detached -STYLED- Home Offering 1,810 Sq. Ft. Of Thoughtfully Designed Living Space In Shelburne's Sought-After Emerald Crossing Community. Set On A Premium Lot With No Sidewalks, No House In The Back, Offering Park View In The Back, This Bright And Sun-Filled Residence Blends Contemporary Elegance With Everyday Practicality, Making It Ideal For Families And Entertainers Alike. A Welcoming Double-Door Entry Opens To A Spacious Main Level Featuring Soaring 9-Foot Ceilings And An Open-Concept Design That Flows Seamlessly Through The Living, Dining, And Kitchen Areas. The Gourmet Kitchen Is Equipped With Stainless Steel Appliances And A Functional Layout That Enhances Both Style And Convenience. Upstairs, Discover Four Generous Bedrooms, Including A Serene Primary Retreat Complete With A Spa-Inspired Ensuite And Walk-In Closet, Along With The Added Convenience Of An Upper-Level Laundry Room. With Its Quality Finishes, Abundant Natural Light, And Thoughtfully Designed Spaces, This Home Delivers The Perfect Balance Of Comfort And Sophistication. Ideally Located, Residents Of Emerald Crossing Enjoy Close Proximity To All Modern Stores, Restaurants, Grocery Stores, And The Many Amenities That Make This One Of Shelburne's Most Vibrant And Desirable New Communities. (id:61852)
Ipro Realty Ltd
1799 Bromont Way
Ottawa, Ontario
Flooring Hardwood, Welcome to 1799 Bromont, an updated detached home in popular Chateauneuf. Large front foyer, gleaming hardwood, tons of natural light, dining room featuring a cozy fireplace, large eating area attached to the kitchen which has a walkout to the fully fenced backyard. Very roomy secondary bedrooms and master bedroom with ensuite. Fully finished basement rec room and storage/workshop area while the finished basement offers extra living space and storage. It's just minutes from parks, transit, schools and all essential amenities. Utilities extra. (id:61852)
Homelife/miracle Realty Ltd
893 Canada Drive
Fort Erie, Ontario
WELCOME TO 893 CANADA DRIVE, FORT ERIE LOCATED IN ONE OF FORT ERIE'S MOST DESIRABLE NEIGHBORHOODS, THIS BEAUTIFULLY MAINTAINED 4-LEVEL BACK SPLIT OFFERS OVER SQ FT OF FINISHED LIVING SPACE ON A QUIET STREET WITH NO REAR NEIGHBOURS---JUST MINUTES FROM THE LAKE.THIS 3+2 BEDROOM, 2-BATHROOM HOME HAS BEEN PROUDLY OWNED BY THE SAME FAMILY SINCE IT WAS BUILT AND FEATURES AN OPEN CONCEPT MAIN LEVEL WITH A BRIGHT KITCHEN, PENINSULA SEATING, AND AMPLE CABINETRY. THE LAYOUT FLOWS SEAMLESSLY INTO A FORMAL DINING AREA AND A SUN-FILLED LIVING ROOM WITH HARDWOOD FLOORING. THE UPPER LEVEL OFFERS THREE SPACIOUS BEDROOMS AND A 4-PIECE BATHROOM, AND AN ENCLOSED WALKOUT TO THE PRIVATE BACKYARD. THE BASEMENT PROVIDES EVEN MORE FLEXIBILITY WITH A FIFTH BEDROOM OR HOME OFFICE, LAUNDRY AND STORAGE AREAS, AND A ROUGH-IN FOR A THIRD BATHROOM. RECENT UPGRADES INCLUDE A NEWER ROOF(2016) WITH 50-YEARS TRANSFERABLE WARRANTY, FURNACE AND A/C (2022), REPAVED DRIVEWAY, UPGRADED GARAGE DOOR, AND FRESH INTERIOR PAINT. THE INSULATED 1.5-CAR GARAGE IS DRYWALLED AND FEATURES ADJUSTABLE METAL SHELVING, ADDITIONAL HIGHLIGHTS INCLUDE CALIFORNIA SHUTTERS, A RING CAMERA SYSTEM, ROUGH-IN CENTRAL VAC AND A SINGLE KEY FOR ALL FOUR ENTRANCES. CLOSE TO SCHOOLS, PARKS, SHOPPING, HIGHWAY ACCESS, AND MINUTES FROM THE BUFFALO BORDER--THIS MOVE-IN-READY HOME OFFERS SPACE, PRIVACY, AND LONG-TERM VALUE. (id:61852)
RE/MAX Ultimate Realty Inc.
