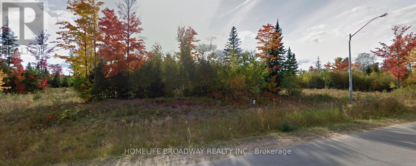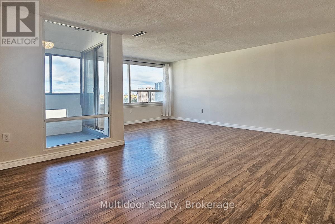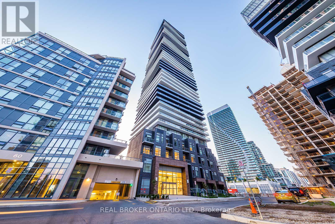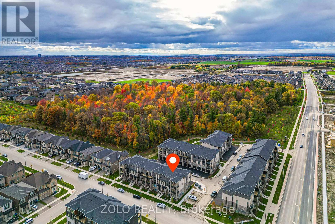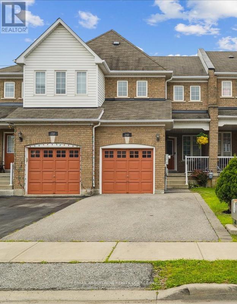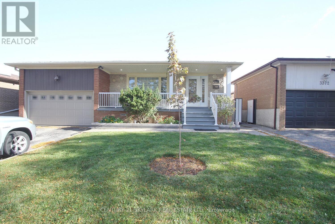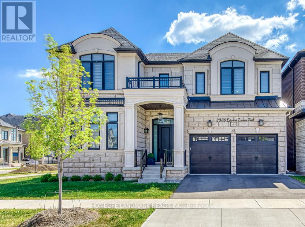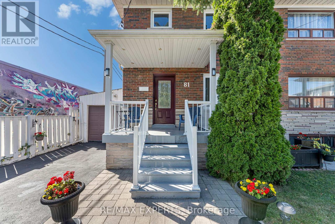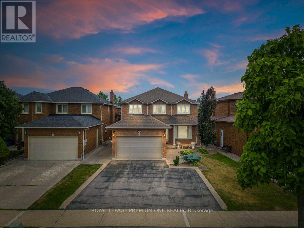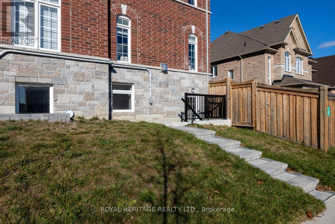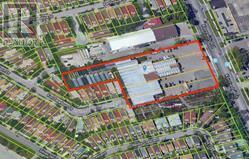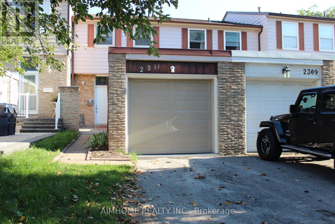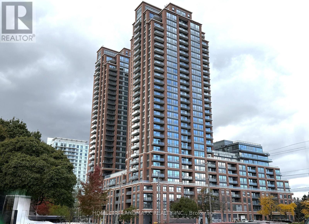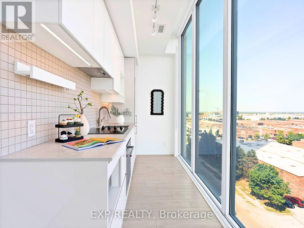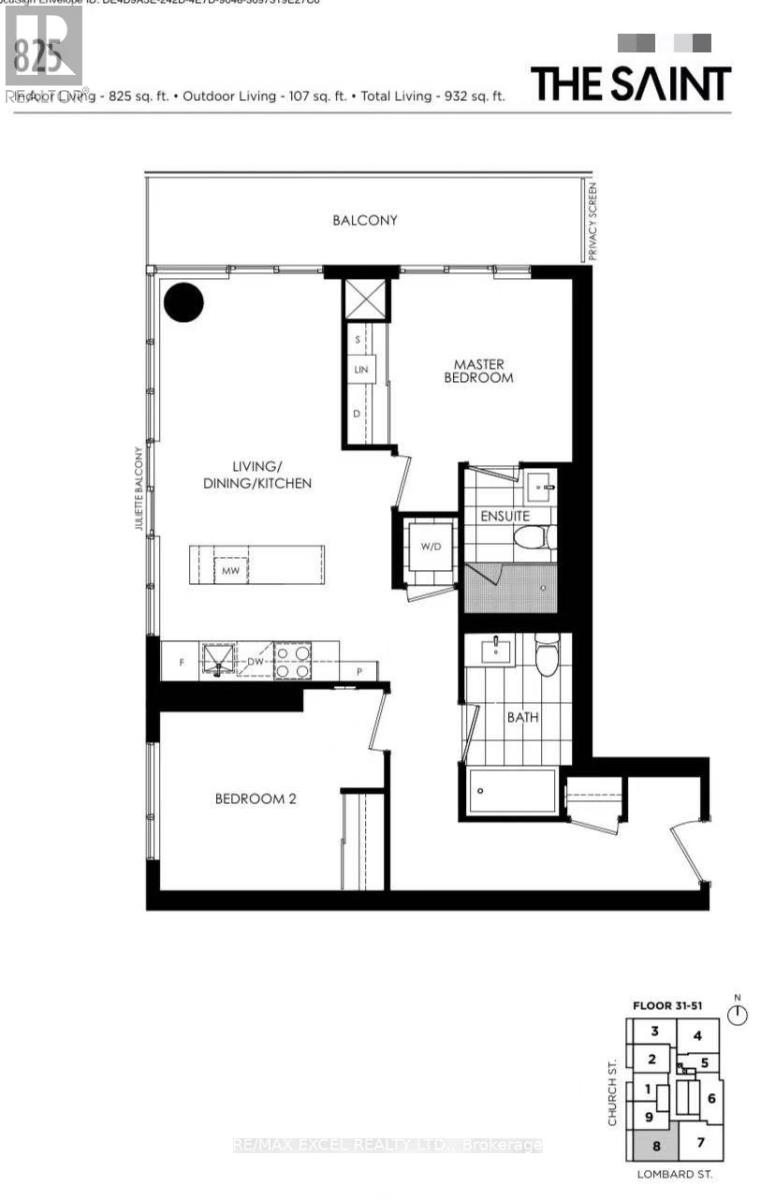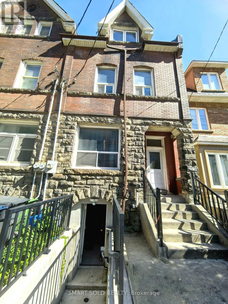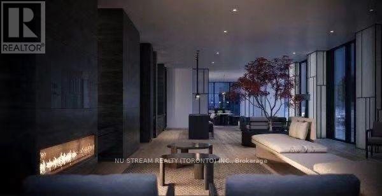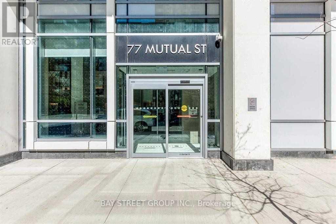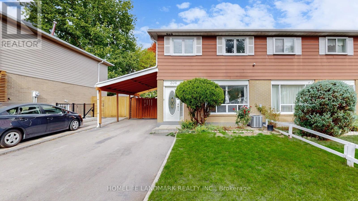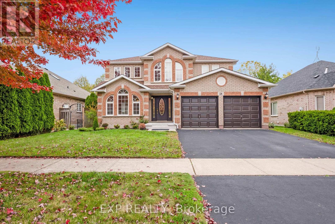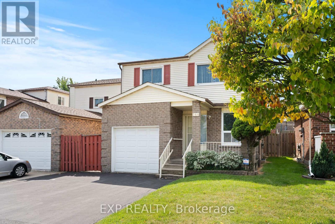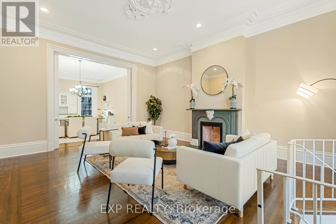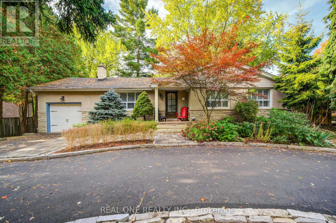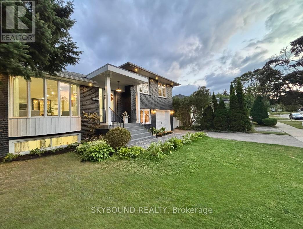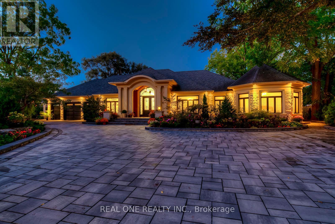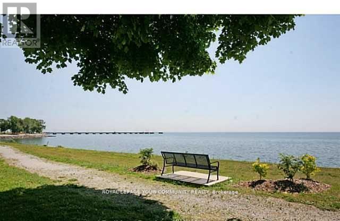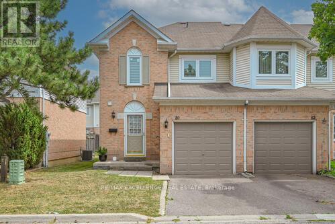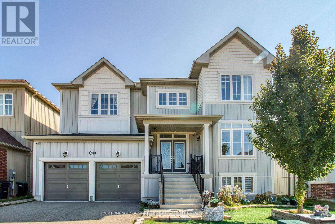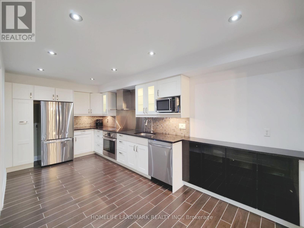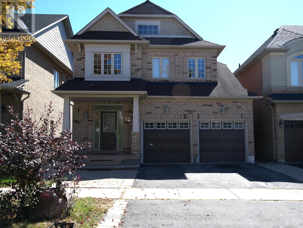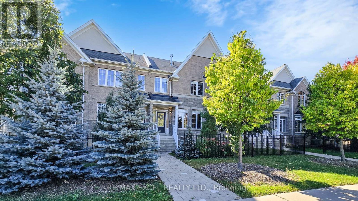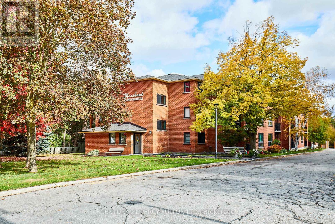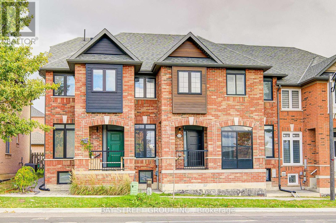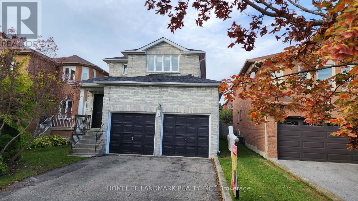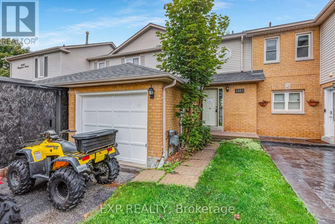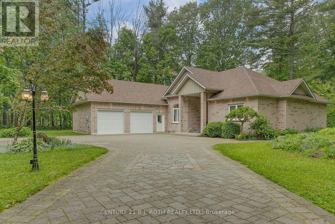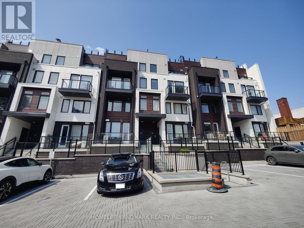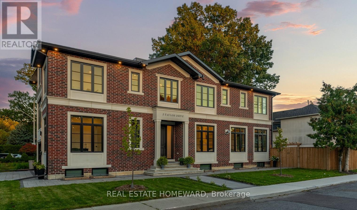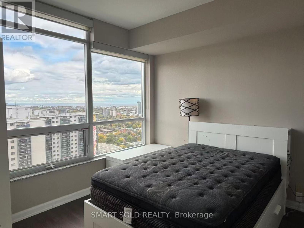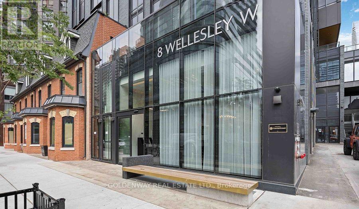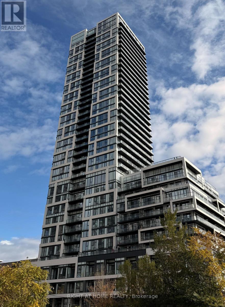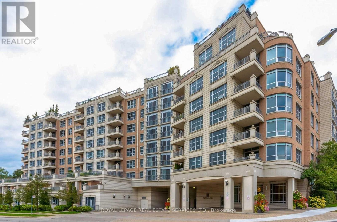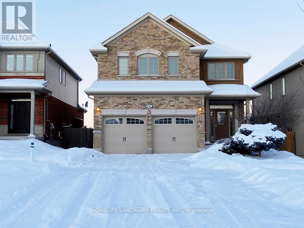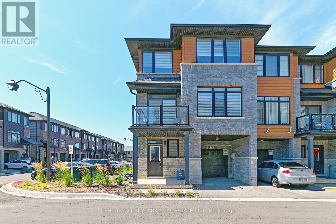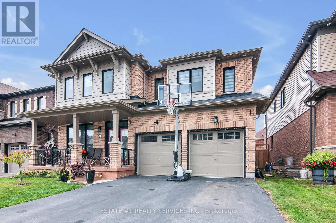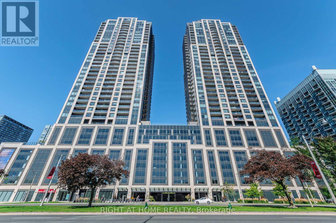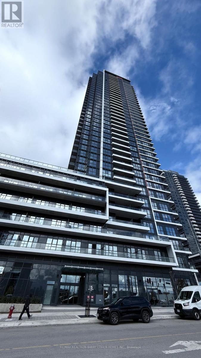Lot 19 Nicklaus Drive
Bancroft, Ontario
Vacant Land in Bancroft! Build your Large Dream Home OR Custom Tiny Home in the Upscale + Scenic Bancroft Ridge Golf & Lifestyle Community! Drive Only Minutes to Shopping, Groceries, Hospital, Schools, Lakes + the Conveniences of Bancroft. You're just steps away to the Golf Course + the Heritage Trail for ATV's + Snowmobiles! Some of the Neighbours Down The Road Have Already Built Their Homes! Hydro/Electricity + Municipal Water at the Lot Line! Good Cell Service + High Speed Internet Available in the area! 4 Season Road with Street Lights! Hydro/Electricity and Municipal Water Is Available At The Lot Line! Good Cellphone Reception/Cellular Service! High Speed Internet is also Available. Property is Located on a Four Seasons Road with Street Lights! Already Homes Built on the Road. (id:61852)
Homelife Broadway Realty Inc.
1608 - 475 The West Mall
Toronto, Ontario
ALL INCLUSIVE WITH INTERNET AND CABLE TV INCLUDED - Welcome to 475 The West Mall, where comfort, convenience, and style meet in the heart of Central Etobicoke. This beautifully maintained open-concept two-bedroom suite features a spacious primary bedroom with a walk-in closet, a functional kitchen with pantry and in-suite laundry, and a bright enclosed sunroom that can easily transform into a home office, gym, or hobby area. Large windows throughout bathe the space in natural light, creating a warm and inviting atmosphere. Enjoy true all-inclusive living - your maintenance fees cover heat, hydro, water, cable TV, and internet, offering simplicity and peace of mind. The building provides impressive amenities including a fitness centre, sauna, tennis court, and visitor parking, complemented by a secure underground garage. Ideally located, this property is just steps from TTC transit, minutes from Highways 427 and 401, CF Sherway Gardens, and major shopping, dining, and grocery options. Outdoor lovers will appreciate nearby Centennial Park, while families benefit from top-rated schools such as Broadacres Junior and Bloordale Middle, plus quick access to Humber College and the University of Guelph-Humber. With unbeatable connectivity, resort-style amenities, and an effortless all-inclusive lifestyle, this move-in-ready home is perfect for anyone seeking smart, worry-free living in one of Etobicoke's most desirable communities. Landlord requires mandatory SingleKey Tenant Screening Report, 2 paystubs and a letter of employment and 2 pieces of government issued photo ID. (id:61852)
Multidoor Realty
302 - 56 Annie Craig Drive
Toronto, Ontario
1 Bedroom Luxurious Unit At The Lago Building In Mimico. Unit Has An Amazing Open Concept Design And An Amazing Sun-Filled South Exposure. Minutes To The Qew And The Gardiner Exp Way. Steps To Transit. Short Walk To Mimico Trails, Parks, Shoppers, Metro, Lcbo And Many Restaurants. Condo Amenities Include Exercise Room, Gym, Pool, 24 Hour Concierge. 1 Parking Include (id:61852)
Real Broker Ontario Ltd.
188 Petch Avenue
Caledon, Ontario
Be the First to Live in This Stunning, Move-In Ready Corner Lot Townhome in Caledon!Welcome to this beautiful brand-new 3-storey freehold townhome, perfectly situated in one of Caledon's most desirable neighbourhoods. Offering the ideal blend of modern style, comfort, and functionality, this home is designed to meet the needs of today's families.Property Features 3 Spacious Bedrooms and 3 Modern Bathrooms Bright, open-concept layout with large windows and smooth ceilings throughout 9-ft ceilings on both the main and second floors Family room with pot lights and abundant natural light Contemporary kitchen featuring quartz countertops, double sink, breakfast island, brand-new stainless steel appliances, and ample cabinetry. Walk-out balcony from the kitchen - perfect for morning coffee or evening relaxation. Primary bedroom with double-door closet and private 3-piece ensuite Second bedroom with private walk-out balcony and skylight Convenient 2nd-floor laundry. Direct access from the garage to the interior. Modern finishes throughout create a warm and inviting atmosphere Located close to all essential amenities including shopping centres, parks, schools, GO Station, and grocery stores.This move-in ready home is perfect for first-time buyers or families looking to upgrade to a stylish, spacious, and modern property in a sought-after Caledon community. Don't miss this opportunity to make this stunning corner lot townhome your new home! Property taxes, property description not assessed yet. Buyers agent to verify through MPAC- Please email offers to zulakha.ghafoor@zolo.ca (id:61852)
Zolo Realty
248 Albright Road
Brampton, Ontario
Welcome to 248 Albright Rd A True Showstopper in Brampton! This beautifully upgraded Freehold townhouse with a legally finished Basement ,offers exceptional value with a deep, private backyard, direct garage-to-house entry and driveway which can accommodate up to 4 cars. The heart of the home is the stunning kitchen, renovated 2022 it features high-end custom cabinetry, including pantry, deep overhead storage above the fridge, a stylish functional island with breakfast bar and elegant porcelain tile floors, perfect for entertaining.The wood staircase with updated iron spindle railings (2022) add elegance as you meander up to the large primary bedroom with 4pc ensuite and large walk in closet. There are 2 additional bedrooms with large front facing windows and ample closet space as well second bathroom to round out the upper level . The professionally finished basement (2022) shines with pot lights, a spacious family room, kitchenette /wet bar , 3-piece bath with large glass shower, and a bright bedroom with full-size closet and window, perfect for in-laws or overnight guests and family time. Bonus: gas port for future stove or BBQ, basement rough in electrical for stove, laundry with sink, washer/dryer (2021), basement window replaced, and upgraded 220 amp electrical.Enjoy peace of mind with major updates: interconnected smoke alarms with strobe/talk function, furnace & A/C (2022).Offers a fantastic opportunity for those looking to settle in the highly desirable Fletcher's Creek Village, with easy access to shopping, restaurants , schools and just minutes to Hwy 410 & 407 this location offers both leisure and convenience. With quality finishes, modern mechanicals, and smart design throughout, this home checks all the boxes just move in and enjoy. (id:61852)
RE/MAX Aboutowne Realty Corp.
3376 Twilight Road
Mississauga, Ontario
Fully Renovated Beautiful Detached Back-Split 4 Level House In Most Desirable Neighborhood.Hardwood Floors On Main & 2nd Level. Well Kept Home For A Large Family. Upgraded (Kitchen.Washroom,Garage Door,Windows).Roof 2021,Furnce 2022 and AC 2024 Appliances 2022 Fully Fenced And Huge Backyard. Walking Distance To All Amenities.Close To Park,Schools Transit Highways Airport & Much More . (id:61852)
Century 21 Skylark Real Estate Ltd.
2336 Edward Leaver Trail
Oakville, Ontario
Rare Opportunity to Rent a Luxury Fully Furnished Home in Glen Abbey Encore 5 Ensuite Bedrooms | Pond & Greenbelt Views Welcome to this fully furnished executive residence in the prestigious Glen Abbey Encore, built by acclaimed Fernbrook Homes. Nestled on a premium ravine lot backing onto a peaceful pond and lush greenbelt, this exquisite home offers nearly 4,000 sq. ft. of refined living space perfectly balancing privacy, sophistication, and comfort in one of Oakville's most sought-after communities. Key Features5 spacious bedrooms, each with its own private ensuite bathroom Main-floor primary suite ideal for guests or multi-generational living Dedicated main-floor office or study providing both functionality and privacy for working from home10 ft ceilings on the main floor, including a fully coffered ceiling, and 9 ft ceilings on the second level Wide-plank hardwood flooring and custom window coverings throughout Upper Level Four generously sized bedrooms, each with its own ensuite, large windows, and ample closet space Convenient second-floor laundry room Exceptional Location Backing onto a tranquil pond with no rear neighbors. offering rare privacy and scenic natural views Walking distance to top-rated schools, Bronte Creek Provincial Park, golf courses, trails, and greenspace Quick access to Bronte GO Station, QEW/403/407, shopping, dining, and everyday conveniences This is a rare rental opportunity to enjoy a turnkey, fully furnished luxury home featuring premium finishes, a thoughtful layout, and a peaceful ravine setting right in the heart of Glen Abbey Encore. (id:61852)
Homelife Landmark Realty Inc.
81 Hagar Avenue
Toronto, Ontario
Super Clean & Well Maintained !5 BEDROOM! Semi-Detached Corner Lot Property Situated On A Quiet Cul-De-Sac. A+ Walk Score, Quick Walk To TTC, Banks, Walmart, Etc. The Finished Basement With Separate Entrance Offers Flexible Living Space, And Outside You'll Find A Two-Level Composite Deck Perfect For Family Gatherings, Plus Low-Maintenance Landscaping. (id:61852)
RE/MAX Experts
67 Embassy Drive
Vaughan, Ontario
This detached 4-bedroom home sits in one of Vaughan's most sought-after family-oriented neighbourhoods, known for its strong European roots, large lots, timeless traditions, and close-knit community values. Inside, the main floor offers a classic layout with a formal living room, dining room, family room, and kitchen perfect for large gatherings and family meals. Upstairs, you'll find 4 generously sized bedrooms. The finished walkout basement includes a 2nd kitchen, bedroom, full bathroom, a full in-law suite, ideal for extended family living or rental potential. Lovingly maintained in true Nonna's style, this property is dated but in impeccable condition solid, spacious, and ready for its next family to make it their own. The location cant be beat: surrounded by top schools, parks, shopping, restaurants, and community amenities. With easy access to highways and transit, East Woodbridge continues to be a hub where tradition meets convenience. Don't miss this chance to own a home with character, space, and endless potential in one of Vaughan's most vibrant neighbourhoods! (id:61852)
Royal LePage Premium One Realty
191 Lyle Drive
Clarington, Ontario
ALL INCLUSIVE: Hydro, Heat, A/C, Parking! Bright 2 Bedroom In Family Friendly Area, Less than 1 Year Old, Large Oversized Windows, Eat In Kitchen, Open Concept Living Room, 4 Piece Bath With Ensuite Laundry. Separate, Private Entrance. 1 Parking Spot included. Close to Shopping, Transit, 401. (Note: Living Room and Kitchen Pictures are Virtually Staged). (id:61852)
Royal Heritage Realty Ltd.
3020 Kennedy Road
Toronto, Ontario
Opportunity to lease 1-2.28 Acres, ready-to-go site, fully fenced for short term lease. Can be used as parking lot and storage. 396 Ft Frontage Parcel Includes Municipal Addresses Of 3000,3004,3008,3012,3020. Lot Is Irregular. Strategically Located In Highly Desired Residential Neighborhood Of L'amoreaux (id:61852)
Master's Trust Realty Inc.
2311 Bridletowne Circle
Toronto, Ontario
Location! Location! Rarely Offered Freehold Bright & Spacious 3 Bedroom Townhouse In High Demand L'Amoreaux Area. No Maintenance Fee. Lots of Upgrades. Newly Updated Eat In Kitchen W/S/S Appliances, Quartz Counter, Backsplash, Ceramic Flrs & Hardwod Cabinets. Newly Renovated Powder room & 4Pc En-suite Bathroom of Master bedroom. Bright Cozy Living Room With Large Window And New Laminate Flooring. Oak Staircase. Two Bedrooms Overlook Bridletowne Park. Fenced Backyard Backs Onto Park With No Neighbours Behind. Wide Private Front Yard, Enjoy A Quiet Environment. New Entrance door & Garage Door. New Electrical Panel. Fresh New Painting Throughtout. Minutes To Major Highways 401/404. Steps To 24 Hours TTC. Near Bridlewood Mall, Schools, Hospital, Library, Restaurants, Super Markets, Plaza, Parks And More. (id:61852)
Aimhome Realty Inc.
526 - 3270 Sheppard Avenue E
Toronto, Ontario
Luxury Brand-New, Never-Lived-In Condo! Spacious One-Bedroom + Den Suite In A Prime Location At Sheppard & Warden! Bright And Functional Layout Offering 750 Sq.Ft. Of Total Living Space, Including 705 Sq.Ft. Interior And A 45 Sq.Ft. Balcony! Features 9-Ft Ceilings, Large Windows, And Laminate Flooring Throughout! Modern Open-Concept Kitchen With Quartz Countertops, Ceramic Tile Flooring And Backsplash, Under-Cabinet Lighting, And Soft-Close Cabinetry! Equipped With Brand-New Stainless Steel Appliances, Including A Full-Size Electric SMART Range, Refrigerator, Microwave, Hood Fan, And Dishwasher! Primary Bedroom With A Large Closet! Versatile Den Ideal For A Home Office Or Guest Room! One Parking Space And One Locker! Enjoy 24-Hour Concierge Service And Top-Class Amenities, Including A Rooftop Outdoor Pool (7th Floor), Fully Equipped Gym, Yoga Studio, Rooftop BBQ Terrace, Party & Meeting Rooms, Sports Lounge, And Children's Play Area! Convenient 24-Hour TTC Service Right At The Front Door! Minutes To Fairview Mall, Scarborough Town Centre, Agincourt Mall, Don Mills Subway, Agincourt GO Station, Hwy 401 & 404, Schools, Golf Clubs, Parks, And Shopping! Blinds Will Be Installed Prior To Possession Date! (id:61852)
Homelife Landmark Realty Inc.
Unit 811 - 950 Portage Parkway
Vaughan, Ontario
Home Is Where the Subway Is -- Live in the Heart of Downtown Vaughan! Welcome to Unit 811 at 950 Portage Parkway where convenience meets modern urban living! This bright and functional studio suite is perfect for first-time buyers, investors, or anyone looking to simplify their lifestyle without compromising location. Why You'll Love It: Efficient open-concept layout with smart design, Ultra-low maintenance fees at $255/month - includes one YMCA membership per unit and high-speed internet (keep more in your pocket while growing long-term equity), Sleek modern kitchen with integrated appliances, Floor-to-ceiling windows bringing in tons of natural light, Private balcony to enjoy your morning coffee or evening unwind. Unbeatable Location: Just steps to Vaughan Metropolitan Centre (VMC) Subway Station. Quick access to Hwy 400/407/7, York University, and downtown Toronto. Minutes to Vaughan Mills, IKEA, Costco, and Walmart Supercentre and Canada's Wonderland. Surrounded by shops, cafes, restaurants, parks, and major employers. Downtown core of Vaughan at your doorstep. They say location is everything. How about living next to the subway? Opportunities like this don't come often. Don't miss your chance to own in the heart of Downtown Vaughan! (id:61852)
Exp Realty
3508 - 89 Church Street
Toronto, Ontario
Brand New, Bright & Beautiful And Spacious 2 Brs 2 Baths Corner Unit At The Saint Condos In The Heart Of Downtown Toronto! One Of A Kind** Practical Floor Plan Has No Wasted Space.This High Floor Unit Features 9' Smooth Ceilings,107 sq.ft Balcony, Floor-To-Ceiling Window With South West Stunning City Views, Laminate Flooring, A Modern Kitchen With Built-In Appliances, And A Spacious Pantry Closet. Enjoy A Thoughtfully Designed Open-Concept Layout Filled With Natural Light. Located At Church & Richmond, Just Steps From The Ttc, Subway, Tmu, U of T, George Brown,Financial District, St-Lawrence Market, Parks, Shops, And Top Restaurants. The Saint Offers Luxurious Amenities Including A Grand Two-Story Lobby, 24-Hr Concierge, State-Of-The-Rt Gym, Yoga & Spin Studio, Media And Games Room, A Resident's Lounge, Library, Kids' Playroom, Zen Garden, Rooftop Terrace With Bbqs, And A Dedicated Wellness Centre With A Mediation Room. A True Walker' Paradise With A Walk Sore Of 100 - Here Modern Elegance Meets Unbeatable Downtown Convenience! (id:61852)
RE/MAX Excel Realty Ltd.
437 Bathurst Street
Toronto, Ontario
Furnished 2-Bedroom Basement Apartment With Ensuites - All Utilities Included. Experience Stylish City Living In This Newly Renovated And Fully Furnished Lower-Level Apartment Located In The Heart Of Little Italy, One Of Toronto's Most Desirable Neighbourhoods. This Bright And Spacious 2-Bedroom Suite Features Two Private Ensuite Bathrooms, A Spacious, Well-Lit Kitchen, And High-Quality Finishes Throughout. Each Bedroom Is Generously Sized, Carpet-Free, Beautifully Furnished, And Designed For Privacy And Comfort - Ideal For Professionals, Graduate Students, Or Roommates. Enjoy The Convenience Of Keyless Electronic Entry For All Doors, In-Unit Laundry, And All Utilities Included - Just Move In And Start Living! (id:61852)
Smart Sold Realty
306s - 110 Broadway Avenue
Toronto, Ontario
Brand New, Never-Lived 1+1 Bedroom with1 Bathroom unit with Spacious Balcony at Yonge & Eglinton. Almost 600 sqft of the whole unit. Amazing location, close to the soon-to-be completed Crosstown LRT, 10 mins walk to the Eglinton Subway Station, Shops and various restaurants, this residence offers convenience and connectivity. This bright, modern unit features 9' smooth ceilings, floor-to-ceiling windows, and a sleek European-style kitchen with quartz countertops. The development features 34,000 sft of Exceptional amenities, including an indoor/outdoor pool and spa, basketball court, state-of-the-art gym and yoga studio, rooftop dining with BBQs and pizza ovens, coworking lounges, and private dining spaces. (id:61852)
Nu Stream Realty (Toronto) Inc.
2504 - 77 Mutual Street
Toronto, Ontario
In The Heart Of The City, South West View, 855Sqft, Corner 3 Bedroom Unit With Huge Balcony At Max Condos! Built By Tribute. 9' Ceilings. Modern Open-Concept Kitchen And Living Room With Floor-To-Ceiling Windows, 1 Parking, 2 Washroom, And Ensuite Laundry. Extremely Convenient For Both Professionals And Students, Steps To Subway, Ryerson, George Brown, Eaton Centre. (id:61852)
Bay Street Group Inc.
306 Hollyberry Trail
Toronto, Ontario
Welcome To This Well-Maintained Semi-Detached Home In The Highly Sought-After Hillcrest Village Community! This Bright And Spacious Solid Brick Home Features Hardwood And Laminate Flooring Throughout And A Widened Driveway With Parking For Up To Four Cars. Enjoy An Open-Concept Kitchen With A Stone Countertop, Stylish Backsplash, And A Cozy Breakfast Area That Flows Seamlessly Into The Dining Room. The Extended Large Family Room (Built With Permit) Provides Additional Living Space And A Walkout To The Backyard. Perfect For Family Gatherings Or Relaxing Outdoors. Upstairs, Youll Find Three Generously Sized Bedrooms, Ideal For Families Of All Sizes. The Finished Basement Includes A Versatile Multi-Purpose Room And A 3-Piece Bathroom, Offering Great Potential For A Home Office, Gym, Or Guest Suite. Conveniently Located Steps From Parks And The TTC, And Just Minutes To Shopping, Restaurants, And Major Highways (404/401). In The Top-Ranking School District Of Arbor Glen Public School And A.Y. Jackson Secondary School. Close To Seneca College And Fairview Mall.A Perfect Home In A Family-Friendly Neighborhood Ready For You To Move In And Enjoy! (id:61852)
Homelife Landmark Realty Inc.
28 Loretta Drive
Niagara-On-The-Lake, Ontario
28 Loretta Drive, Virgil - Niagara-on-the-Lake, Ontario, Canada Experience refined living in the heart of Niagara's wine country. Elegantly renovated in 2025, this 2,800 sq. ft. residence blends classic charm with modern sophistication, offering an elevated lifestyle surrounded by vineyards, fine dining, and the timeless beauty of Niagara-on-the-Lake. Tucked on a quiet tree-lined street in Virgil - minutes from Old Town, world-class wineries, boutique shops, and scenic Lake Ontario home invites a life of leisure and connection. Start the morning with a stroll to a local café, spend the afternoon touring nearby estates, and return home to unwind in your private garden oasis. Inside, a soaring two-storey great room sets the stage for elegant gatherings, featuring wide-plank flooring, LED lighting, and a dramatic fireplace framed by oversized windows. The new kitchen balances beauty and function with stone countertops, stainless steel appliances, and a custom walk-in pantry. The rare main-floor bedroom retreat (~280 sq. ft.) offers tranquil views-ideal for guests, in-laws, or a home office. Upstairs, an airy loft overlooks the living area and leads to three spacious bedrooms, including a primary suite with with sitting area and ensuite and walk-in closet. Outdoors, enjoy a serene backyard framed by mature gardens, 2 entertainment decks, and a handcrafted swing - perfect for morning coffee or sunset wine. Highlights: renovated (2025); grand two-storey living room; brand-new pantry; rare main-floor suite; double garage + private driveway; central air & vacuum; 1,367 sq. ft. basement ready for customization. An inspired blend of luxury lifestyle, 28 Loretta Drive captures the essence of Niagara-on-the-Lake - where fine wine, culture, and comfort come home. (id:61852)
Exp Realty
366 Franklin Road
Hamilton, Ontario
Step inside 366 Franklin Road and feel the warmth of a home thats been designed for both family living and everyday convenience. Tucked away on the Central Mountain, this five-level backsplit gives you the space to spread out while keeping everything within reachschools, Limeridge Mall, the recreation centre, the LINC, and transit are just minutes away. Inside, natural light pours into the living room and family room, highlighting the oak stairs and gleaming hardwood floors. With three bedrooms and three full bathrooms, theres room for everyone to have their own space. The lower level adds flexibility with a second kitchen and full bath, offering potential for an in-law suite or private guest space. When its time to gather, the oversized recreation room makes entertaining easy, and sliding doors open to a spacious backyard, ready for summer BBQs and family fun. With three-car parking and thoughtful updatesincluding a new heat pump (2024), roof (2016), and furnace (2016)this home blends comfort, practicality, and potential. (id:61852)
Exp Realty
2 - 46 Herkimer Street
Hamilton, Ontario
Own a piece of the citys history in this stunning 1,700 sq. ft. condo, part of a beautifully maintained 1870s building with only 4 exclusive units. This main-floor suite is the only one with a private entrance and direct access to parking.Soaring 11-ft ceilings, tall windows, and walnut hardwood floors highlight the spacious living and dining rooms, complete with custom built-ins and fireplace. The gourmet kitchen boasts high-end cabinetry, granite counters, and stainless steel appliances. Both bedrooms feature updated ensuite baths, plus theres in-suite laundry, ample storage, and two parking spaces.Nestled in a quiet downtown neighbourhood, steps to St. Josephs, Durand Park, GO Station, trails, and James St. S. shops and cafés. Modern updates meet timeless charman opportunity rarely offered. (id:61852)
Exp Realty
250 Belvenia Road
Burlington, Ontario
Beautifully updated 3+1 bedroom, 2 full bath bungalow with a single garage on a premium 80 x 130 ft lot in Shoreacres - one of Burlington's most coveted neighbourhoods. Just a short stroll to Lakeshore and Paletta Park, and surrounded by multi-million-dollar custom homes. Majestic mature trees line this quiet street, with a charming circular driveway welcoming your guests. Interlocking walkway and stone steps lead to the inviting front entrance. The main floor features hardwood flooring throughout and elegant California shutters. The kitchen boasts a high-end gas stove, granite countertops, and a breakfast bar. Three bright main-floor bedrooms overlook the picturesque yard, along with a renovated 4-piece bathroom.The newly finished basement offers a large bedroom, a spacious recreation room, and a stylish 3-piece bathroom with a glass shower. A new staircase and updated flooring add modern comfort. Freshly painted and beautifully landscaped, the expansive treed backyard includes a large deck and vibrant gardens - a serene, Muskoka-like retreat perfect for summer evenings or colourful fall days.Located within sought-after school zones: J.T. Tuck, St. Raphael, and Nelson. This home can also be offered furnished. Tenant pays rent + all utilities and is responsible for snow removal and yard maintenance. The rent is for unfurnished option. The house can be also furnished at additional cost. Available Immediately. (id:61852)
Real One Realty Inc.
23 Drury Lane
Toronto, Ontario
Welcome To This Fabulous Family Home With 5+1 Bedrooms and 3+1 Baths, with lots of space and sunlight. Located In The Highly Desired Humber Heights Neighborhood! Renovated Top To Bottom With Designer Features And Luxurious Finishes, Beautiful Custom Kitchen With Build-In Cabinetry. Open Concept Living & Dining Areas With A Modern Fireplace And Wide Eng. Harwood Flooring. Walkout From Living Area To A Huge New Deck With New Outdoor Fireplace, Interlocking, And Professionally Landscaped. Arlo Camera System And Built-In Indoor/Outdoor Speakers. Office On The Main Floor And Fantastic Finished Basement, Great For Entertainment. Rough-In For Electrical Car Charger, New Windows, And Doors. Excellent Schools District (All Saints Elementary, Father Sera Elementary) Close To Parks, Restaurants, Grocery Stores, Transit, Hwy, And Airport! ** This is a linked property.** (id:61852)
Skybound Realty
431 Fourth Line
Oakville, Ontario
Your Once In A Lifetime Opportunity Is Here To Own This Ture Masterpiece Of Luxury Living. Welcome To 431 Fourth Line,A Palatial Custom Built Bungalow On Sprawling 0.83 Acres Lot & Boasting Over 10000 SF Living Space.Recent Top-To-Bottom Multimillion Dollars Reno Boasts Ceilings Ranging From 9 to 17 ft, Creating An Air Of Grandeur Throughout.Grand Foyer With 17 Ft Ceiling Leads To Meticulously Crafted Living Spaces. 4 spacious bedrooms With Primary Bedroom Retreat With Spa-Like Ensuite And 7 Designer Bathrooms Showcasing Italian Marble Tile, TAPS Faucets & Glass Enclosed Showers. High -End Finishes Including Custom Cabinetry,Luxury Italian Tile,Crown Molding And A Surround Sound System.A Gourmet kitchen With Top-Of-The-line Miele And WOLF Appliances. A Stunning Indoor Swimming Pool Complete With Sauna, Hot tub, And Italian Stone Detailing. The Formal Living & Dining Rooms Exude Elegance,While The Sunken Family Room Offers A Cozy Retreat With Gas Fireplace. The Professionally Finished Lower Level Is A Resort In Itself Offering A Full Bar, Wine Cellar, Fitness Centre, Home Theatre, And A Private Library. The Meticulously Landscaped Garden Is An Entertainers Dream With An Outdoor Kitchen, Premium Broil King BBQ, Gazebo With Fireplace And Multiple Lounge Area. Privacy And Security Are Ensured With An Automated Gate and By Fully Fenced.This Remarkable Property Located In One Of Oakville's Finest Neighborhood.Minutes To Top-Ranked Appleby College.Close To Go Train,Shopping And Highway Access. A Rare Property Offering Timeless Luxury And Strong Future Value. A Must See ! (id:61852)
Real One Realty Inc.
1208 - 100 Burloak Drive
Burlington, Ontario
Lowest Price in the Residence! Wow ONLY $277,000! Walk to the Lake! 2nd Floor 1 bedroom + Den/Bedroom Plus Private Balcony. Resort Like Retirement Residence at "Hearthstone by the Lake" in Burlington. Located steps from Lake Ontario, Waterfront Trails, and Scenic Parks! Senior Condo Residence Living With Exceptional Amenities Including , Wellness Centre & Social Retirement Activities. This Luxury Retirement Residence Just Steps From Lake Ontario & Close To Shopping, Seniors Rec Centre & Great Hwy Access. One Underground Parking and a Locker. Monthly Mandatory Club Membership Basic Service Package (view attachment), Fee is Per Suite of $1,539.28/per month (plus HST) ( Not Per person) Included is a $260.35 Credit towards Food & Beverage in the Dining Facilities. Residents enjoy full access to a Wealth of Amenities, including a Licensed Dining Room Overlooking the Lake, Concierge Services, Fitness Centre, Transportation to Local Shopping 2 x week, Library/Billiards lounge, Wellness Programs, Social Events, Indoor Pool, and on-site Health Services. Outdoor spaces Feature Spectacular. Landscaped Patios, & Courtyards. Hearthstone offers the independence of condo living with optional support services available as needed. Some Rooms are Virtually Staged! (id:61852)
Royal LePage Your Community Realty
80 Wickstead Court
Brampton, Ontario
Welcome to the beautiful Sandringham-Wellington neighbourhood! This turn-key, owner-occupied gem has been meticulously maintained, showcasing true pride of ownership. Featuring 3+1 spacious bedrooms, a sun-filled layout with large windows, and a grand primary bedroom with ensuite and ample closet space. Enjoy a fully finished basement with a full bath and separate laundry room. Walk out from the living room to your exclusive backyard with direct access to the park perfect for families and kids! Recent upgrades include fresh paint, basement flooring, high-efficiency furnace & A/C (2022), owned hot water tank, and brand new windows & patio door (July 2024). Private garage + driveway parking for 2. Conveniently located near top-rated Harold M. Brathwaite Secondary School, Brampton Civic Hospital, Heart Lake Conservation Park, Save Max Sports Centre, shopping, dining, and major highways. Don't miss out book your showing today! (id:61852)
RE/MAX Excellence Real Estate
211 Lia Drive
Clearview, Ontario
Discover modern luxury in this meticulously designed home located in a completed subdivision. The gourmet kitchen features quartz countertops, a seamless backsplash, a pot filler, soft-close cabinetry, and a deep filtered sink. Bathrooms are finished with matching quartz counters and pull-out faucets, while custom closet organizers and premium blackout shades offer ultimate convenience and privacy. Entertain instyle with a fully integrated Bose surround system or enjoy summer evenings on the expansive, updated deck. Complete with a comprehensive security system, this turnkey home blends everyday comfort with sophisticated living. (id:61852)
Your Home Sold Guaranteed Realty - The Elite Realty Group
96 Formosa Drive
Richmond Hill, Ontario
Semi-detached home on a premium lot with a practical layout featuring 3 bedrooms and 3 bathrooms. Grand two-story foyer, bright and spacious interiors. Open-concept main floor with walk-out to the deck. Hardwood floors on main and second level, with direct access to the garage for added convenience. Finished walk-out basement and fully fenced backyard. Located in a top school district, including Bayview Secondary and Richmond Rose Public. Close to parks, shopping plazas, grocery stores, and Hwy 404. (id:61852)
Homelife Landmark Realty Inc.
70 Thomas Legge Crescent
Richmond Hill, Ontario
This house is bright, clean, Finished basement as a great room with 3 pcs washroom, 3 bedroom with 2 washrooms in 2nd floor, Kitchen is open concept combined with living and Family rooms, Separate big size Dining room with big window. Bus stop just mins walk, Mins walk to School , very quiet residential area with nice neighbors (id:61852)
Homelife New World Realty Inc.
62 Mack Clement Lane
Richmond Hill, Ontario
Absolutely Stunning and Fully renovated townhouse in the Highly Desirable Westbrook community. Featuring over $200,000 in Premium Upgrades. Enjoy a Modern Contemporary Design with Natural Wood tones, Smooth ceilings, Square pot lights, and Extra-wide hardwood flooring on main and second floors. The main level boasts 9-ft ceilings and a Dream Kitchen with a Quartz waterfall island, Full quartz backsplash, Integrated built-in Fridge & Freezer, Island wine/Cellar Fridge, Custom soft-close handleless Cabinetry, and Stainless-steel appliances. Spacious Family room with Custom built-ins and a three-way fireplace, walk-out to a beautiful balcony patio perfect for entertaining. This home boasts 3 Spacious Bedrooms and 4 Upgraded Bathrooms including a luxurious Primary suite with double-sink vanity, glass shower, freestanding bathtub, heated tower rack and walk-in closet. The finished basement offers additional living space ideal for recreation or office use. Interlocked driveway, new front door, double garage plus parking for two on driveway. Smart home system with electronic blinds and smart locks. Zoned for top-ranking schools, including Richmond Hill High School, St. Teresa of Lisieux Catholic High School, and Trillium Woods Public School. Close to Parks, Trails, Sports field, supermarket and all restaurants, this is a rare opportunity to own a truly refined home in one of Richmond Hills most sought-after neighborhoods. parks, trails, sports fields, and vibrant Yonge Street amenities. Move in and Enjoy! (id:61852)
RE/MAX Excel Realty Ltd.
301 - 219 Main Street N
Uxbridge, Ontario
Welcome to #301-219 Main Street North, Uxbridge! Discover the perfect balance of modern comfort and natural beauty in this charming home, ideally located in the heart of Uxbridge, Ontario's Trail Capital. Surrounded by lush greenery, scenic walking trails, and the peaceful pond at Veteran Memorial Park, this residence offers both serenity and convenience in one of Durham Region's most desirable communities. Step inside to a spacious foyer with ceramic tile flooring and a large closet for storage. The updated kitchen features new stainless steel appliances, including a range hood microwave, glass-top oven, dishwasher, and double-door fridge. Quartz countertops, an undermount sink with a sleek black faucet, and an extra-large subway tile backsplash give this space a modern, elegant feel. The bright living room boasts luxury vinyl flooring and a large picture window overlooking mature trees. Step out to your private balcony and enjoy peaceful mornings or relaxing evenings surrounded by nature. The open dining area provides the perfect space for family meals or entertaining guests. The primary bedroom is filled with natural light from two large windows and includes a generous closet. The second bedroom offers flexibility for guests, a home office, or family use, with a large window and spacious closet. The modern four-piece bathroom features ceramic tile flooring, a wide stone-top vanity, and stylish fixtures, combining comfort with contemporary design. Located just steps from Uxbridge's trails, parks, shops, cafés, and restaurants, this home is perfect for anyone who loves nature, community, and convenience. Experience a lifestyle of comfort, charm, and connection. Welcome home to 301-219 Main Street North, Uxbridge, where modern living meets natural beauty, book your private tour today! (id:61852)
Century 21 Percy Fulton Ltd.
119 Bur Oak Avenue
Markham, Ontario
Freehold Townhouse! 2 Parking Spaces. Berczy! Top Ranked Schools, A Few Step To Pierre Elliot Trudeau Hs. Walking Distance To Local Plaza Containing: Restaurant, Bakery, Doctor, Optometrist And Dental Office, Dry Cleaning, Learning Tutoring Centre, Physiotherapy, Day Care Centre. Short Driving Distance Away From Golf Course, Angus Glen Cc (Library/Pool) , Go Station And Viva Bus Transit Stop. (id:61852)
Bay Street Group Inc.
48 Painted Rock Avenue
Richmond Hill, Ontario
Welcome to 48 Painted Rock Ave, This stunning, 4 bedroom detached home nestled in the vibrant and prestigious Westbrook community of Richmond Hill. Situated on a quiet, family-friendly street, renowned for its family-friendly atmosphere and top-rated schools in the GTA, Including Richmond Hill High School, Silver Pines Public School, and St. Theresa of LCHS. 3 Mins Walking To St.Theresa High. This spacious Immaculately Clean, Bright Home features a thoughtfully designed layout with sun-filled principal rooms. Large Pool Size Back Yard Fully Fenced For Privacy. New Roof, Freshly Painted. The Main Floor Showcases 8.6ft Ceilings. Close To The Community Center W/Swimming pool,HWY 404 & 407, Costco, Restaurants, Library, Hospital. Don't Miss This Beauty! (id:61852)
Homelife Landmark Realty Inc.
2183 Ferguson Street
Innisfil, Ontario
Located in the heart of Alcona, this charming freehold townhome offers an incredible opportunity for first-time buyers, downsizers, or investors. Situated just minutes from schools, shopping, parks, and the beautiful shores of Lake Simcoe, the home blends convenience with lifestyle in one of Innisfils most desirable communities. With its excellent location, practical layout, and versatile living space, 2183 Ferguson Street delivers outstanding value in todays market a property with endless potential to make it your own. (id:61852)
Exp Realty
3925 Algoma Avenue
Innisfil, Ontario
Custom-Built Bungalow on Oversized Lot in Prestigious Big Bay Point! Over 2500 sq ft. of main floor with three bedrooms and three bathrooms. Nestled at the quiet dead end of a quaint street, this exceptional property sits on a sprawling, tree-lined lot just minutes from Friday Harbour and two popular golf courses. Surrounded by nature, the mature trees and landscaped yard provide privacy and serenity, while exterior lighting adds an evening touch of elegance. Ideal for luxury buyers, builders, or multi-generational families, this home combines accessibility with opportunity. There's potential to sever the lot for an additional 100' parcel, making this a rare and valuable find for future development or investment. Inside, enjoy barrier-free, one-level living, complete with a garage stair lift, rear ramp to an expansive deck, and a roll-in shower perfect for families with an elderly parent or anyone needing mobility-friendly features. Main floor features 14-foot ceilings, large windows overlooking trees and a formal dining area. Modern white kitchen with gas stove, white updated appliances, and a peninsula extends to a walk-out breakfast area. A partially finished basement offers added living space, featuring a large rec room, den, cantina, and utility room, ideal for guests, hobbies, or future customization. The interlock driveway accommodates multiple vehicles, RVs, or boats. The massive two-car garage has extra space and an inside entry to the home. This turn-key retreat is the ultimate blend of comfort, location, and potential just moments from Lake Simcoe, government dock, trails, and top-tier golf. Whether you're downsizing in style, building your dream, or investing in a coveted neighbourhood, this one has it all. (id:61852)
Century 21 B.j. Roth Realty Ltd.
6 - 1479 O'connor Drive
Toronto, Ontario
Fully furnished and move-in ready! This modern 2-storey townhome in the heart of East York offers a comfortable urban lifestyle. Featuring 2 bedrooms plus a den and 3 bathrooms with upgrades, high-speed internet included for 12 months, and a private rooftop terrace for outdoor living. Additional features include one large locker, one underground parking spot, and guest parking conveniently located right outside the unit. Nearby Amenities: East York Gymnastics Club, major grocery stores, restaurants, medical centre and pharmacies within walking distance, TTC access at O'Connor, and quick access to the highway. A well-connected neighbourhood offering all essentials for a balanced urban lifestyle. (id:61852)
Homelife Landmark Realty Inc.
5 Taylor Drive
Toronto, Ontario
Welcome to 5 Taylor Drive, an architectural masterpiece redefining luxury living in East York. This custom-built home (2023) offers nearly 5,000 sqft of finished space with 5+1 bedrooms and 7 bathrooms. Located in one of East York's most desirable pockets, it sits on a quiet, family-friendly street steps from parks, trails, great schools, and just 15 minutes to downtown or Yorkville. Inside, you're welcomed by 10-foot ceilings, seamless finishes, and natural light that carries through the open layout. The main floor features a double-sided porcelain gas fireplace connecting the living and family rooms, and a chefs kitchen with top of the line JennAir appliances (42" integrated refrigerator, 36" Wi-Fi dual-fuel range, wall and speed ovens), and custom cabinetry surrounding a gorgeous island making hosting a breeze! A private sunlit office with park views, a tucked-away powder room, and a walkout to the landscaped backyard and deck complete the main level. Upstairs, the primary suite includes a spa-inspired ensuite, walk-in closet, and blackout blinds. The ensuite offers a freestanding soaker tub, steam shower, double vanity, and private water closet. Each additional bedroom has its own ensuite, while the third-floor bedroom features cathedral ceilings and treetop views of the ravine.The walk-out lower level is built for comfort and entertaining with radiant heated floors, a temperature-controlled wine cellar, wet bar, lounge with fireplace and built-ins, a sixth bedroom, bathroom, and generous storage. Outside, the landscaped yard, deck, and private corner lot extend the living space beautifully. Every detail has been considered, including dual Armstrong Pro Series HVAC systems with VanEE HRV, motorized blinds, in-ceiling speakers, CAT6 wiring, central vacuum, RainX-coated windows, and parking for five cars between the garage and private drive. 5 Taylor Drive isn't just where you live it's where your life unfolds beautifully. From surreal to so real, this is the on (id:61852)
Real Estate Homeward
2802 - 500 Sherbourne Street
Toronto, Ontario
**Master Bedroom With 3 Pcs- Ensuite For Rent** Furniture Included. Share Kitchen, Living Room, And Den With Another Male Tenant. The Building Is Exceptionally Well Managed And Offers Five-Star Amenities, Including A 24-Hour Concierge, Fitness Center, Yoga Room, Theatre, Party Room, Games Room, And Co-Working Space. Minutes To TTC, Streetcar, U Of T, TMU, Eaton Center, Dundas Square And All Other Amenities. The Location Is Unbeatable Just Steps From Grocers, Parks, Cozy Cafes, Bloor Street Shopping, The Community Center With Pool And Library, And Two Subway Lines That Connect You Seamlessly Across The City. Suitable For Student Or Young Professional. (id:61852)
Smart Sold Realty
3216 - 8 Wellesley Street W
Toronto, Ontario
Welcome to 8 Wellesley, A Stunning Luxury Corner Unit, The Brand New 2-Bedroom Plus 2-Bathroom With 713SF, Sits on 32th Floor With Unobstructed Views. Floor To Ceiling Windows And Laminate Floor Makes It Bright. Modern Kitchen W/Quarts Countertop, Backslpash & B/I Appliance. Separate 2 Bedrooms With 4Pc Ensuite. Underground Parking Provide More Convenience in DT Area. Perfect Location, Steps to Subway, TTC, School, Community Center, Shopping Centers & Tons of Restaurants. Great Amenities With 24,Hr Concierge, GYM, Outdoor BBQ, Yoga Studio & Visitor Parking. A Must See (id:61852)
RE/MAX Atrium Home Realty
1801 - 5 Defries Street
Toronto, Ontario
Experience modern elegance in this stunning 1-bedroom, 1-bathroom suite offering 520 sq. ft. of total living space (470 sq. ft. interior + 50 sq. ft. balcony). Thoughtfully designed with 9-foot ceilings, an open-concept layout, and floor-to-ceiling windows, a balcony with breathtaking views of the city skyline and the Don River. The modern kitchen features premium cabinetry, quartz countertops and backsplash, and integrated stainless steel appliances-perfect for both everyday living and entertaining. Enjoy world-class amenities including a rooftop terrace with pool and cabanas, outdoor dining areas, a firepit, a sports lounge with a wet bar, and a fitness centre with cardio, weights, aerobics, and boxing zones, plus guest suites, a 24-hour concierge, and more. Ideally located steps from green spaces, conservation trails, and bike paths, and moments from restaurants, cafes, and cultural destinations. Only an 8-minute walk to the Eaton Centre and a 2-minute walk to Sumac Subway Station, and close to some of Toronto's finest universities, hospitals, and cultural centres. Internet included. Book your private showing today and experience the best of luxury living. (id:61852)
Right At Home Realty
701 - 15 Holmes Avenue
Toronto, Ontario
Location! Location!!Azura Condo At Yonge/Finch. Huge Balcony With Unobstructed South Facing View. *10' Ceiling* One Bedroom Plus Den, Den W/ Slide Door Can Be Used As Second Bedroom. Modern Kitchen With Central Island And S/S Appliances. Walking Distance To Finch Subway, Supermarkets, Banks, Library & Restaurants.Excellent Amenities Include 24/7 Concierge, Yoga Studio, Gym, Golf Simulator, Kid's Space, Party Room, Chef's Kitchen, Bbq Stations, Outdoor Lounge (id:61852)
Bay Street Group Inc.
209 - 10 Old York Mills Road
Toronto, Ontario
Luxury Tridel building nestled in the heart of prestigious Hoggs Hollow. This elegant condominium features a balcony with serene views of the beautifully landscaped garden and pool. Soaring 9-ft ceilings and 7.5-ft doors add to the sense of luxury and spaciousness. The gorgeous eat-in kitchen boasts solid oak cabinetry, granite countertops, and ample storage. Generously sized primary bedroom and a large den with French door - perfect as a second bedroom or home office. Meticulously maintained building with exceptional management and fabulous amenities, including a 24-hour concierge, outdoor pool, landscaped garden with BBQ area, guest suite, gym, party and media rooms, visitor parking, and sauna. This sophisticated residence offers a seamless blend of chic design and urban convenience. Don't miss the opportunity to own in this impeccable building! Convenient location - Steps to the York Mills subway, Parks, Tennis, Golf and Trendy Shops/restaurants on Yonge. Mins to HWY 401. (id:61852)
Royal LePage Real Estate Services Ltd.
2143 Wickerson Road E
London South, Ontario
Welcome to this Stunning Executive Family Home in Byron! Experience the perfect blend of comfort, style, and convenience in this beautifully maintained 2009 Sifton-built home located in the highly desirable Wickerson Heights community. This elegant property features 4 bedrooms (3+1) and 4 bathrooms (3+1) across two spacious levels, plus a finished basement, offering ample room for family living and entertaining. The luxurious primary suite includes a walk-in closet and ensuite bathroom with a corner Azzula whirlpool tub and separate stand-up shower. The modern kitchen is equipped with stainless steel appliances, granite countertops, and a breakfast island perfect for casual meals. The open-concept living and dining areas are filled with natural light from oversized windows and feature a cozy fireplace, creating a warm and inviting atmosphere. The finished basement adds versatile living space with a 4th bedroom or den, 3-piece bathroom, and a large recreation area ideal for a home office or playroom. Step outside to a beautifully landscaped, fenced backyard with a stamped concrete patio-perfect for entertaining or relaxing while enjoying open field and pond views with no rear neighbors. Additional highlights include sound wiring on all three levels, central vacuum, an oversized double garage, and a driveway accommodating six cars. Located in a family-friendly community, this home offers easy access to top-rated schools, parks, recreational facilities, and is close to shopping, fine dining, and entertainment options. This property is move-in ready-offering modern amenities, privacy, and an inviting atmosphere. (id:61852)
Homelife Landmark Realty Inc.
105 - 461 Blackburn Drive
Brantford, Ontario
Stylish 2-year-old, 3-storey townhouse featuring 3 bedrooms and 2.5 bathrooms. Bright, open-concept layout with vinyl flooring. Modern kitchen with quartz countertops, backsplash, and pantry. Pot lights in the living room, custom window blinds, and a spacious balcony filled with natural light. POTL fee $69.29/month. (id:61852)
Century 21 Skylark Real Estate Ltd.
59 July Avenue
Hamilton, Ontario
S T U N N I N G. 4-Bedroom Detached house in highly sought after area of **Stoney Creek mountain **over $250,000 in **upgrades** !! Located in one of Hamiltons most desirable neighborhoods. **Separate living /dining rooms & Spacious family room **with hardwood floors Gourmet kitchen with granite counters & high-end stainless steel appliances Custom feature wall with built-in TV , 9-ft smooth ceilings in kitchen , 4 bedrooms, 3 bathrooms including a master with a 5-pc ensuite & his/her closets. Total of 4 bathrooms throughout.Basement: separate entrance through garage. Unspoiled unfinished basement ready for your touch.and taste **big Lot: 45 x 106 ft, wide and deep,**with a big backyard & gazebo perfect for entertaining!Too many upgrades to list this home is a must-see the list goes on and on !! Show and sell !! (id:61852)
Estate #1 Realty Services Inc.
1806 - 1926 Lake Shore Boulevard W
Toronto, Ontario
Welcome to Suite 1806 at 1926 Lake Shore Blvd W - a bright, modern condo offering stunning views of Humber Bay and the city skyline. The open-concept layout features a beautifully upgraded kitchen and custom built-in wall unit that adds valuable counter and cabinet storage space. The living area opens to a private balcony, perfect for morning coffee or sunset views over the lake. The primary bedroom offers generous closet space and serene natural light, and the den provides a valuable office space, letting you work from home in private. Residents enjoy premium amenities including a fitness centre, pool, and 24-hour concierge. The seller is also open to including the kitchen and living room furniture, as well as the primary bedroom bed, making this home truly move-in ready. (id:61852)
Right At Home Realty
3102 - 15 Watergarden Drive
Mississauga, Ontario
Experience modern luxury in this brand new, bright south-facing 1+1 bedroom condo featuring floor-to-ceiling windows, an open-concept layout, a walk-out balcony, and contemporary finishes throughout. The spacious den provides the perfect space for a home office or guest area.Enjoy the convenience of 1 parking space and 1 locker, with water included in the rent. Residents also have access to premium amenities including a gym, games and party room, visitor parking, rooftop deck, BBQ area, and 24-hour concierge.Located in the heart of Uptown Mississauga, Gemma offers the best of urban-suburban living - surrounded by lush parks, trails, and shopping, yet just minutes from Highways 401, 403, and Square One Shopping Centre.Ideal for professionals or couples seeking a stylish, well-connected home in one of Mississauga's most desirable new communities. (id:61852)
RE/MAX Realtron Barry Cohen Homes Inc.
