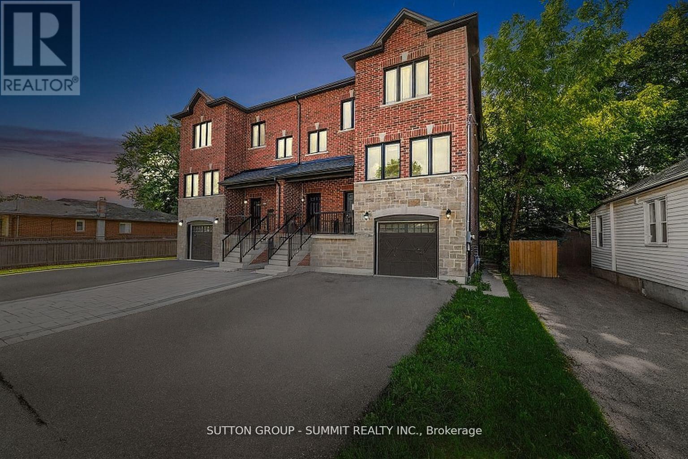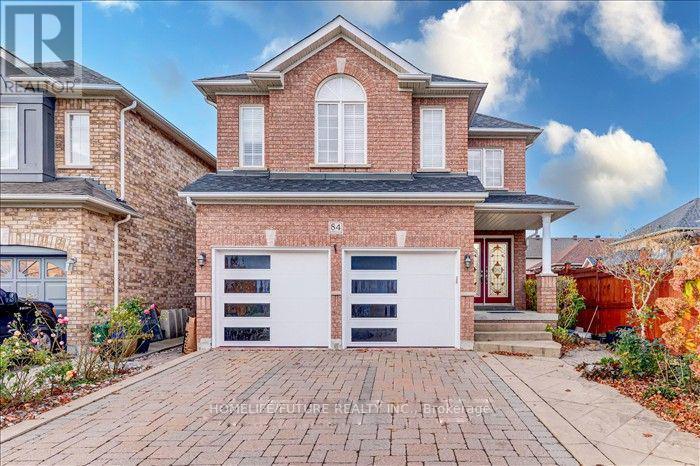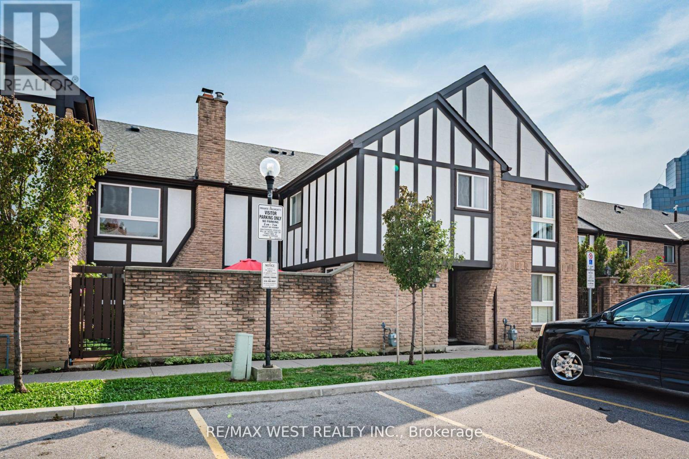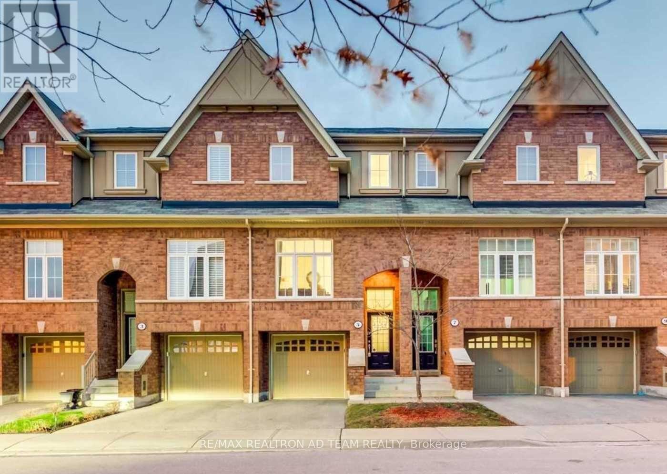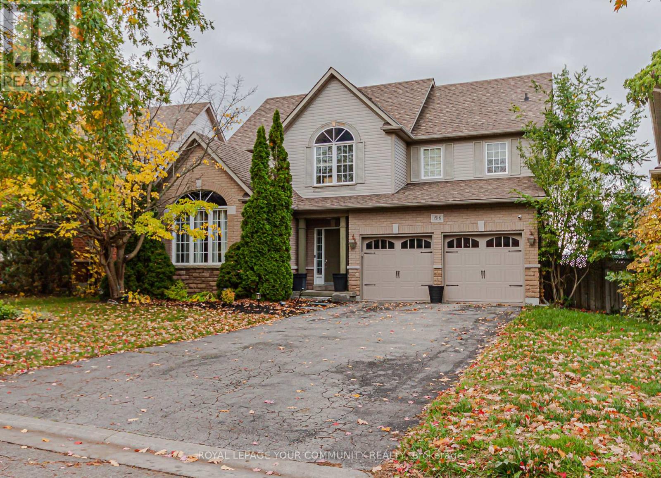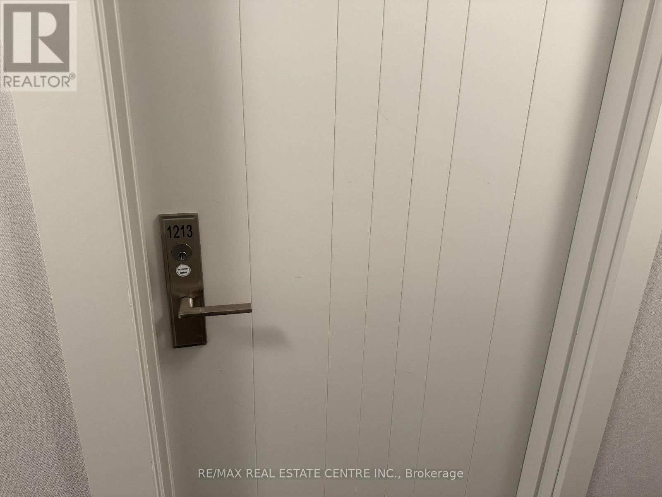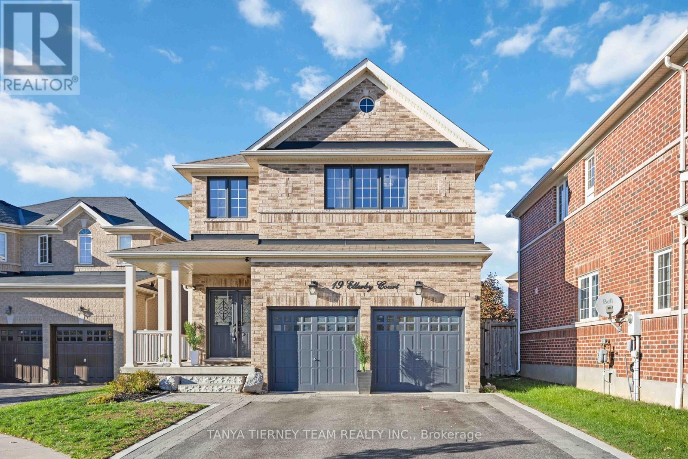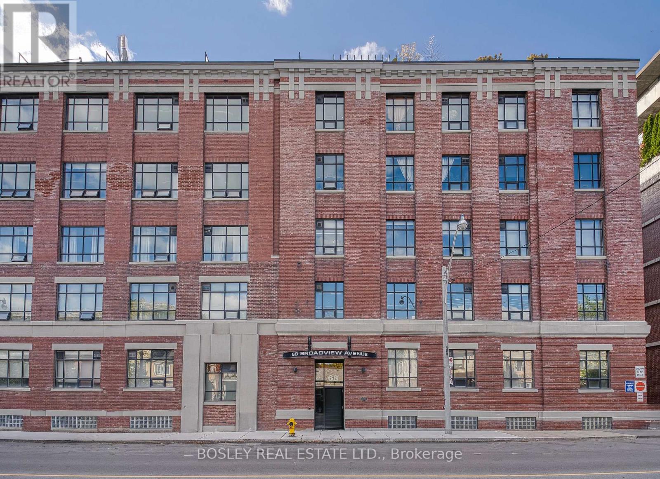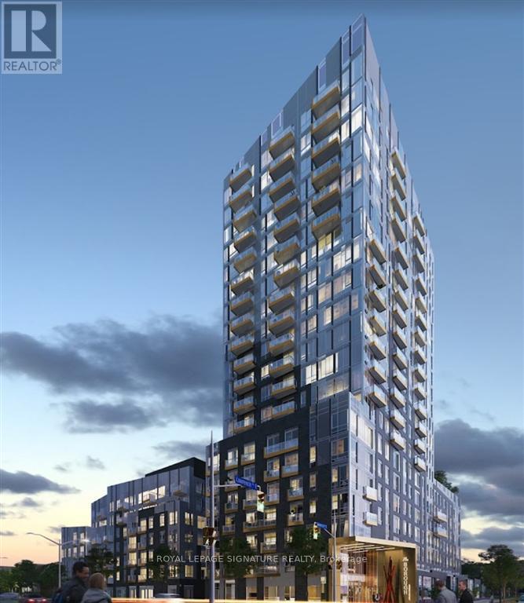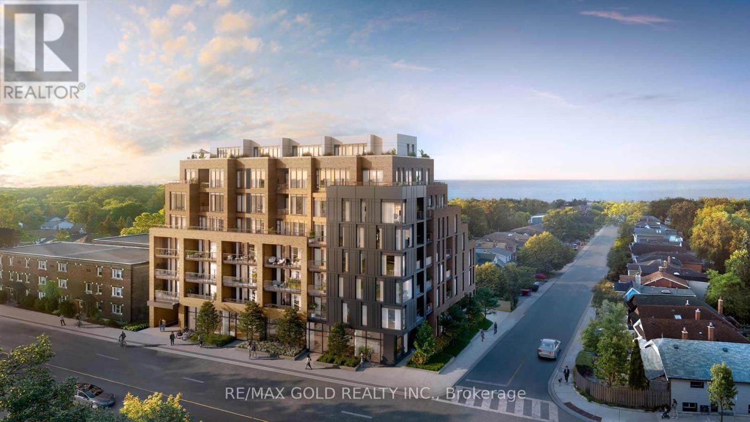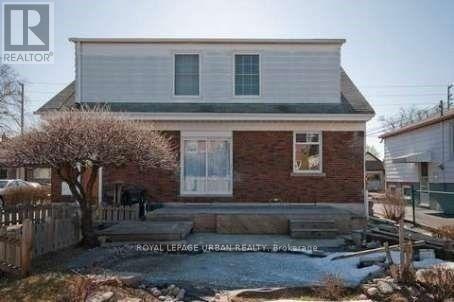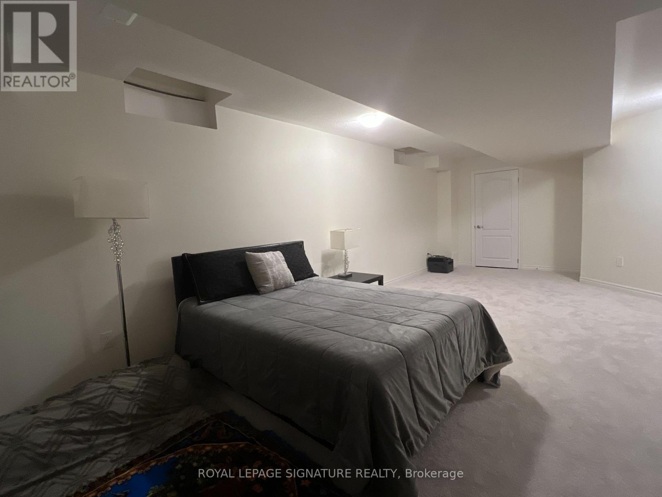293 Olive Avenue
Oshawa, Ontario
Welcome to 293 Olive Avenue, a well-maintained legal triplex located in Oshawas high-demand Central community. This property is perfect for investors or house-hackers looking for positive cash flow and strong long-term appreciation potential.Key Features Three Separate Units 2-bedroom suites to attract quality tenants Separate Entrances & Utilities Privacy and convenience for each tenant Updated Interiors Bright kitchens, modern flooring, and neutral finishes On-site Parking Enough for multiple vehicles Turnkey Investment Tenanted, and one unit is vacant.Income Potential With Oshawas rental demand at an all-time high, this property offers strong monthly rental income and room to grow. Whether you choose to live in one unit and rent the others, or rent all three for maximum return, this is a cash-flowing asset from day one Location Highlights Central Oshawa Close to downtown, shopping, restaurants, and parks Steps to transit, quick access to 401 for commuters Near Ontario Tech University, Durham College, and major employers consistent rental demand Walking distance to schools and community amenities Why Invest Here?Oshawa is one of the fastest-growing cities in Durham Region, attracting students, young professionals, and families. Properties like this are in short supply, making this an ideal opportunity to secure a high-yield multi-unit investment with potential for long-term appreciation.Perfect For: Investors seeking stable monthly cash flow First-time buyers looking to offset mortgage costs with rental income Extended families wanting separate spaces under one roof (id:61852)
Sutton Group - Summit Realty Inc.
Bsmt - 84 Darren Avenue
Whitby, Ontario
2 Year Old Spacious Basement Apartment With Separate Entrance. This 3 Br + 1 Bath Unit Features Pot Lights Throughout And Stainless Steel Appliances, Laminate Floor. Walking Distance To Transit And Parks. Close To Shops, Restaurants And Many More Amenities. Tenant Pays 35% Utilities. (id:61852)
Homelife/future Realty Inc.
15 - 2 Dailing Gate
Toronto, Ontario
Welcome to 2 Dailing Gate, Unit 15, a bright and spacious townhouse offering nearly 1,500 sq. ft. above grade plus a finished basement. This well-kept home features large windows that fill the space with natural light, updated laminate flooring, refreshed countertops and sink, an eat-in kitchen, and a newer furnace for peace of mind. The private landscaped backyard is perfect for quiet mornings or entertaining, while the underground parking space offers rare convenience with direct access into the basement. Several neighbouring units in the community have showcased creative basement layouts, giving buyers inspiration for flexible future use, subject to condo approval. The complex itself is beautifully maintained with mature landscaping, lush gardens, ample visitor parking right in front of the unit, and an outdoor swimming pool for residents to enjoy. Ideally located in a family-friendly pocket, you're steps to schools, parks, shops, and banks, with quick access to Centennial College, U of T Scarborough, the new community/recreation centres nearby, and just minutes to Highway 401 and TTC for an easy commute downtown or anywhere in the GTA. Some photos virtually staged. Existing furniture is different. (id:61852)
RE/MAX West Realty Inc.
5 Burtonbury Lane
Ajax, Ontario
Stunning Executive Townhome Located In The Upscale Tribute Imagination Community. This Home Features Beautiful Hardwood Flooring And An Upgraded Kitchen Complete With Stainless Steel Appliances And A Custom Backsplash. The Property Showcases Modern Finishes Throughout And Offers A Functional Layout With A Walk-Out Basement. Enjoy A Juliette Balcony Off The Breakfast Area And A Spacious Primary Bedroom With A Four-Piece Ensuite. The Home Also Includes A Generously Sized Backyard, Direct Access To The Garage From Inside The House, And A Recreation Room With A Walk-Out To The Backyard. Situated In A Quiet, Family-Friendly Neighbourhood, This Property Is Just Steps Away From Schools, Parks, And A Recreation Centre, While Also Being Conveniently Close To Highways 401, 407, And 412, Shopping, And Much More. **EXTRAS** S/S Fridge, S/S Stove, Dishwasher, Washer, Dryer, All Elf's, Gdo with Remote. Hot Water Tank Is Rental. (id:61852)
RE/MAX Realtron Ad Team Realty
1516 Skyview Street
Oshawa, Ontario
**Welcome Home To This Fantastic 'Finefield' Home With Heated Inground Pool** This Move-In Ready Home Is Perfectly Nestled On A Quiet And Picturesque Street In One Of North Oshawa's Most Sought-After neighbourhoods. Step Inside And Discover A Spacious Floorplan featuring A Beautiful Modern kitchen With A Pantry And A With A Walk-Out Deck Overlooking Your Pool Oasis, Cozy Gas-Fireplace In The Family Room And 3 Generous Bedrooms. The Primary Bedroom Retreat Includes A Newly Updated 5-Piece Ensuite And A Large Walk-In Closet. The Finished Basement Offers Even More Living Space With A 4th Bedroom, A Rec/Living Area And A Walk-Out To The Heated Inground Pool/Backyard. Convenient Direct Garage Access, Long Driveway With Parking For 4 cars And No Sidewalk. Don't Miss This Chance To Own This Exceptional Home In One Of Oshawa's Most Desirable Neighbourhoods. (id:61852)
Royal LePage Your Community Realty
1213 - 2550 Simcoe Street
Oshawa, Ontario
Welcome To This Less Than Three Year New, One Bedroom Plus Multi-use Den Condo Built By Tribute. The Kitchen Comes With a Quartz countertop, Glass Tile Backsplash, And Stainless Steel Built-In Appliances. The Living Room Has a Walkout to a huge Balcony. Thhe primary Bedroom Features a Double Closet, 4 Pc Ensuite, Walkout To the Balcony. Unobstructed East View and Ensuite Laundry. Close To Durham College, Ontario Tech Uiiversity, Steps to New Riocan Shopping Center, Costco, LCBO, All Major Banks, Restaurants, Mins to Highway 401, 407 & 412 .Building Amenities: Fitness Centre, Outdoor BBQ area, Study & Business Lounge, Guest Suites, Gym. Theatre, Party Lounge, 24-Hour Concierge Serices & More. (id:61852)
RE/MAX Real Estate Centre Inc.
19 Ellerby Court
Whitby, Ontario
Fabulous 5-Bedroom Family Home on a Quiet Court location! Nestled on a peaceful court in the heart of North Whitby, this stunning 5-bedroom, 4-bathroom home offers the perfect blend of style, space, and functionality for the modern family. Step inside to an inviting open-concept main floor, featuring gleaming hardwood floors, 9ft ceilings, pot lights, remote operated automated blinds and a custom feature wall in the elegant formal living room. Host memorable dinners in the separate formal dining room, or unwind in the spacious great room.The spacious kitchen boasts a breakfast bar, modern backsplash, stainless steel appliances, and a bright breakfast area with a walk-out to a large entertainer's deck-perfect for summer BBQs and relaxing by the above-ground pool. Upstairs, you'll find five generously sized bedrooms, each with ensuite access! The luxurious primary suite includes a walk-in closet and a spa-like 4-piece ensuite with a corner soaker tub. The remaining bedrooms share convenient Jack & Jill 4-piece bathrooms, ideal for a growing family! The fully finished basement offers even more living space-perfect for a home gym, media room, or play area-with plenty of storage and pot lights throughout. This is the family home you've been waiting for-don't miss your chance to live in one of Whitby's most sought-after neighbourhoods! (id:61852)
Tanya Tierney Team Realty Inc.
224 - 68 Broadview Avenue
Toronto, Ontario
Experience true loft living at the iconic Broadview Lofts! This stunning hard loft conversion blends authentic character with modern comfort. Featuring an open-concept and highly functional layout, the space is flooded with natural light from expansive west-facing windows. Soaring over 10-ft ceilings, polished concrete floors, exposed brick walls, and original industrial beams create an inspiring and stylish living environment perfect for both relaxing and entertaining. The spacious living and dining area offers flexible design options to suit your lifestyle, while the large bedroom is a serene retreat, complete with a custom organized closet and built-in wall shelving for added convenience and storage. Ideally located just steps from trendy Queen Street East, enjoy easy access to top restaurants, cafes, shops, transit, and the Don Valley trail system. This suite includes one underground parking space and a storage locker. A unique opportunity to lease in one of Toronto's most sought-after and authentic loft buildings - welcome to the Broadview Lofts. (id:61852)
Bosley Real Estate Ltd.
730 - 3270 Sheppard Avenue E
Toronto, Ontario
Brand new never lived in suite available! Beautiful split 2 bedroom + den floor plan. Perfect for a couple or family. The suite features high ceilings, full size stainless steel appliances, a double vanity in the primary bedroom and walk-in closet. Parking/locker/Internet included. Minutes to Fairview Mall, Agincourt GO, Don Mills Subway Station, and major highways (401, 404, DVP). (id:61852)
Royal LePage Signature Realty
507 - 1161 Kingston Road
Toronto, Ontario
Welcome to Courcelette - a brand-new, boutique building of just 58 residences, purposefully designed with community and modern living in mind. This bright, south-facing one bedroom 1 bath suite is a beautifully designed indoor space that opens into a french balcony with lake views. Every detail has been thoughtfully crafted, from the premium kitchen with abundant storage and high-end finishes to the open-concept layout that blends style and function. What makes Courcelette truly special is its focus on lifestyle. Residents enjoy boutique-scale amenities including a stunning rooftop terrace with BBQ area, lounge spaces, and views over the lake and neighbourhood. Built with energy efficiency and environmental responsibility at its core, the building features EV-ready charging stations and green roofs, embracing an eco-conscious design throughout. Located in the heart of Kingston Road Village, one of Toronto's most desirable east-end communities, you're surrounded by local shops, cafes, schools, and parks within walking distance. Transit is right at your doorstep, the beach and waterfront trails are just minutes away, and you'll enjoy the charm of a connected, walkable, and vibrant lakeside neighbourhood. Courcelette isn't just a place to live - it's a new standard for boutique condo living in Toronto's east end. It doesnt end here!!! Tenants will enjoy one year internet for free as well! Show with confidence! Pets Allowed! (id:61852)
RE/MAX Gold Realty Inc.
130 Yardley Avenue
Toronto, Ontario
The Search For The Perfect Property Ends Here. Fantastic Family Home On A Premium 50 X 100 Foot Lot. Tons Of Specs: Custom Kitchen W/Massive 6 Foot Quartz Island W/Breakfast Bar & Stainless Applcs. Walk-Out To Deck & Private Yard. Hardwood Floors, Porcelain Tiles. Main Floor Laundry Room & 2Pc Powder Room. Custom Built Detached Garage W/Tons Of Storage. (id:61852)
Royal LePage Urban Realty
2147 Hallandale Street
Oshawa, Ontario
Bright, newly finished 1-bedroom basement suite in a quiet new Oshawa community. Partially furnished with a bed, mini fridge, microwave, access to laundry. Walk-up with separate entrance. All utilities and Wi-Fi included. Conveniently located minutes from Ontario Tech University, Durham College, Costco, plazas, transit, and Hwy 407. Ideal for a single professional or student-move-in ready! (id:61852)
Royal LePage Signature Realty
