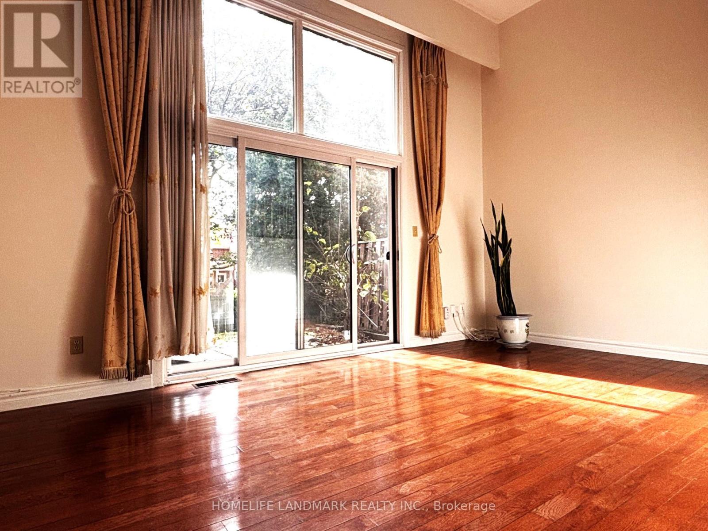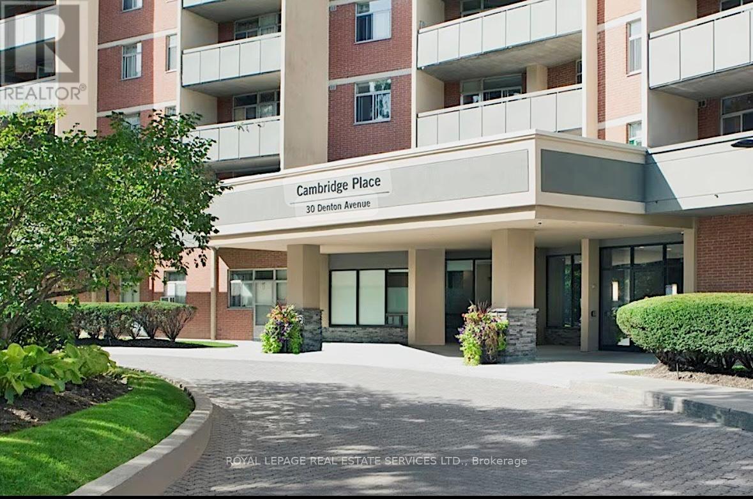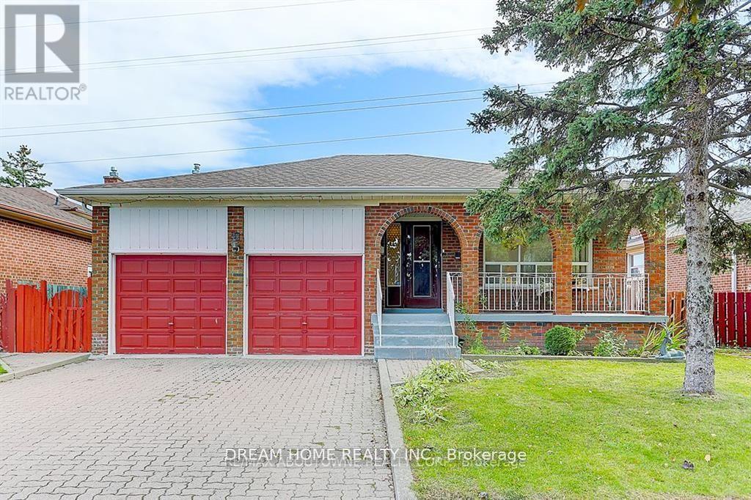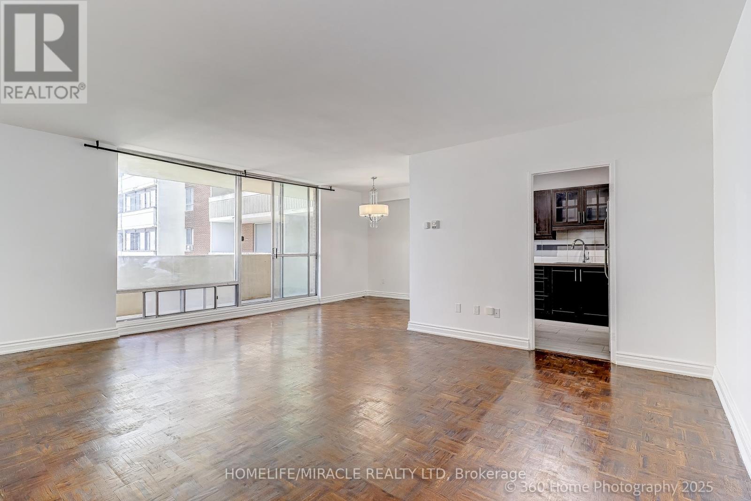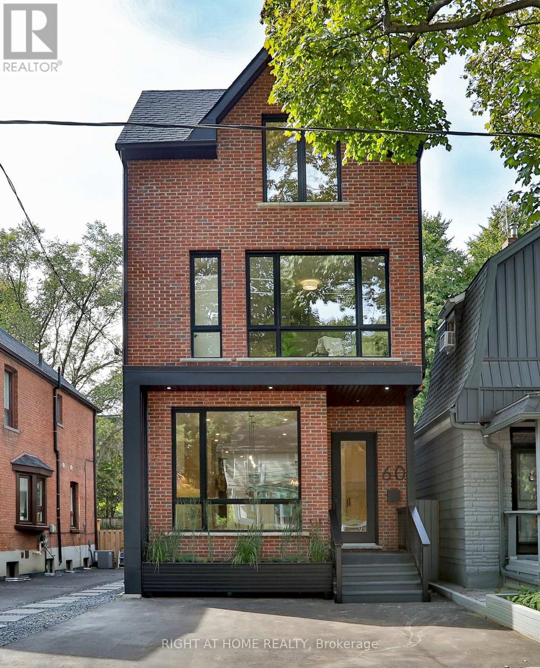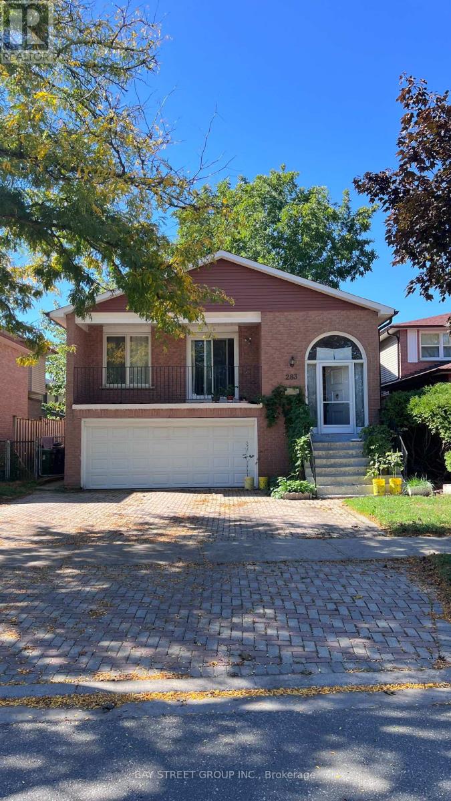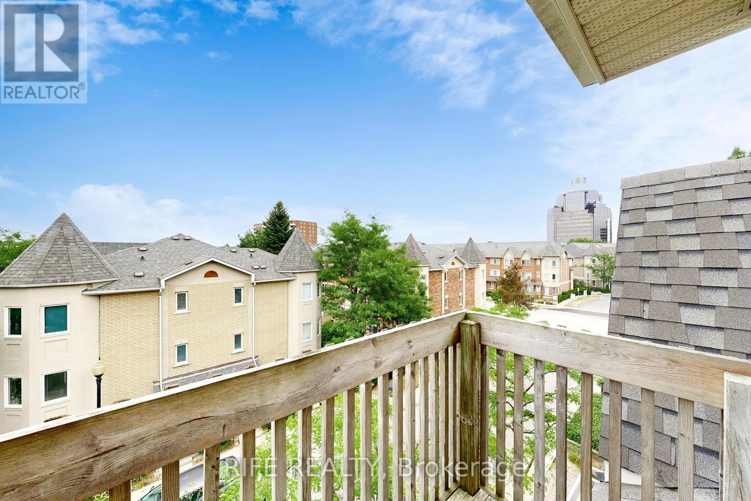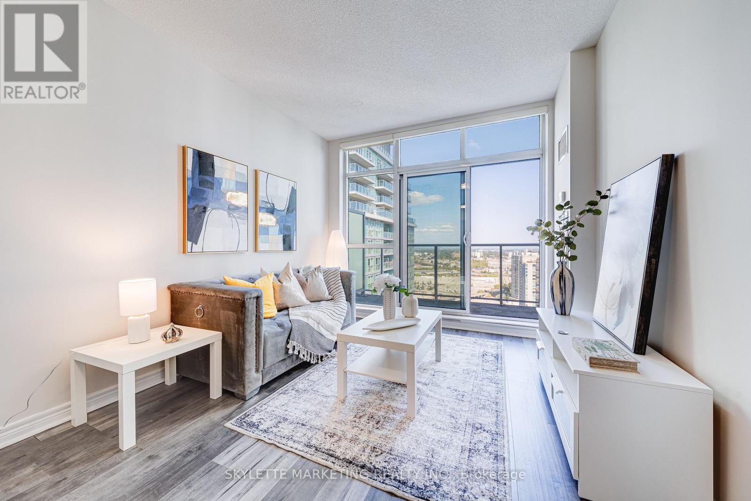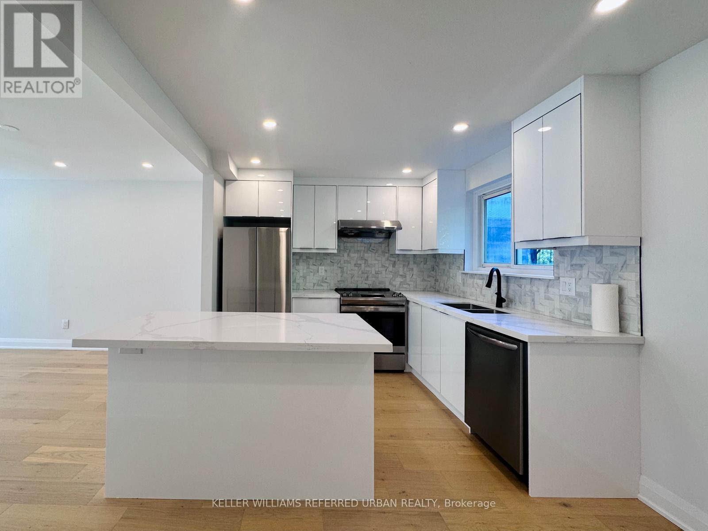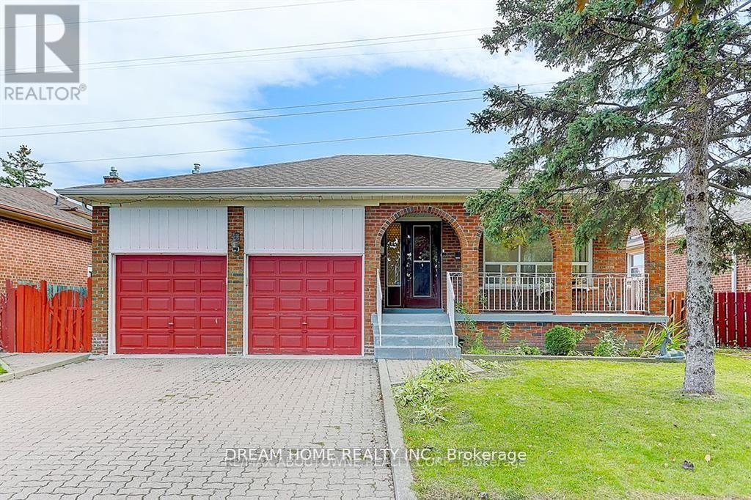254 Sprucewood Court
Toronto, Ontario
Location! Location! High Demand Area! Famous J.B. Tyrell Senior Public School & Sir John A Mcdonald High School! Facing on South makes this spacious 3-bedroom home filled with natural light. The bright dining area flows into a cozy family room with soaring 12.5-foot loft ceilings, creating an open and inviting atmosphere, Walk Out To Private Backyard. Well Maintained and Freshly Painted, New Upgraded Kitchen and Washroom, Hardwood Staircase & Floor. Friendly, Quiet & Safe Neighborhood, Close To Ttc, Bridlewood Mall, Seneca College, Minutes To 401 & 404. Just Move in and Enjoy! (id:61852)
Homelife Landmark Realty Inc.
1014 - 30 Denton Avenue
Toronto, Ontario
Bright and functional junior 1-bedroom, 599 sq.ft. with open-concept living and dining area. Walk out to a large private balcony with unobstructed east-facing views. Kitchen includes fridge and stove. Comfortable layout with plenty of natural light. Getting around is a breeze with both Danforth GO and Victoria Park Station just steps away. Cambridge Place boasts a seasonal outdoor pool and tennis court for the warm weather and a fitness facility you can enjoy all year long. Parking available to rent. Tenant to pay hydro and water. (id:61852)
Royal LePage Real Estate Services Ltd.
#main Floor 1 - 31 Lambeth Square
Toronto, Ontario
Desirable Neighborhood With Spacious 1-Bedroom On Main Floor! Well-Maintained With Separate Entrance, Open-Concept Kitchen, Spacious Dining Area, Ensuite Laundry (Shared With Landlord). Conveniently Located Within Walking Distance To TTC, T&T And Foody Supermarket, Restaurants, Top-Ranking Schools, Easy Access To 404 & 407, And All Other Amenities. (id:61852)
Dream Home Realty Inc.
1819 - 5 Massey Square
Toronto, Ontario
Discover this bright, spacious, and beautifully renovated 2-bedroom, 1-bathroom condo, a hidden gem located in the heart of East York-just steps from Victoria Park Subway Station. Situated on the 18th floor, this southeast-facing unit offers unobstructed views of Lake Ontario and the Dentonia Park Golf Course, flooding the space with natural light and providing excellent airflow throughout the day.Thoughtfully updated interior with luxury laminate flooringModern kitchen featuring a new stainless steel range, newer fridge, and upgraded range hood Stylish bathroom with updated vanity and fixtures Mirrored closet doors and upgraded lighting throughoutSpacious primary bedroom and oversized living area Extra-large balcony - the largest in the building - perfect for relaxing or entertaining Efficient floor plan with minimal hallway space to maximize usable square footage. Located in a well-managed building, residents enjoy exceptional convenience with:Free membership to Crescent Town Club: indoor pool, gym, squash, basketball, handball & tennis courts On-site amenities: doctor's office, pharmacy, daycare, and moreClose proximity to schools, parks, daycare centres, and shopping Less than a 5-minute walk to Victoria Park Subway, groceries, and public transit Ample visitor parking and multiple parking spots available for rent through property management Locker rentals available This unit combines space, style, and unbeatable location, making it perfect for first-time buyers, down sizer, or savvy investors. Don't miss your chance to own this rare offering at 5 Massey Sq #1819. Schedule your private tour today! (id:61852)
Homelife/miracle Realty Ltd
60 Winnifred Avenue
Toronto, Ontario
Designer's Own Completely Rebuilt Detached Home In The Heart Of Leslieville. Featuring 4+1 Bedrooms And 5 Bathrooms, Exquisitely Designed To Provide 3,300 Sqft Of Contemporary Living Space With High Ceilings, Stunning White Oak Millwork, And Flooring. Harmoniously Merges Warm Finishes With Modern Functionality, Offering Generous Space For Family Living Or Entertaining. Expansive Floor-To-Ceiling Windows For A Natural Flow Between Indoor Spaces And The Lush Outdoors, Two Furnaces And Air Conditioning Systems Ensure Efficient Cooling And Heating, And Heated Floors In All Bathrooms. Nestled On A Quiet Street Just Steps From Queen Street East, Surrounded By Some Of The City's Most Vibrant Cafes, Restaurants, Boutiques, And Parks. **EXTRAS** Basement Can Be Used As A 1-Bedroom Legal Apartment With An Expansive Outdoor Space; Roughed-In Kitchen And Laundry. Heated Floor in Basement Bathroom. Abundant Storage Space For Functional Living. (id:61852)
Right At Home Realty
306 - 1048 Broadview Avenue
Toronto, Ontario
Move On Up To The East Side, To A Deluxe Apartment In Minto Skyy ~ Superior Concierge Condo Has Luxury 5-Star Amenities, Sun-Filled Suite watch the sunrise from your Floor-To-Ceiling Windows, Gleaming Espresso Coloured Wood Floors, Pendant Lighting, Warm White Palette. Full-Size Ensuite Washer & Dryer, Spa-Inspired 4-Pc Bath. Master Bedroom Has Wall-To-Wall Closet & Custom Organizers, Walk-Out To Clear East And South Facing Terrace Spans The Entire Width Of The Unit. 1/One Car Underground parking spot on P3#94 + Storage Locker P3#6. Tenant pays Hydro (separately metered) These pictures show vacant unit, but it is currently tenanted and cluttered, rest assured the suite will be professionally cleaned on occupancy. Walk to subway (Broadview station), Lower Don River trail (nature lovers) with Sobeys directly across the street. (id:61852)
RE/MAX Hallmark Realty Ltd.
283 Port Royal Trail
Toronto, Ontario
Welcome To This Bright And Spacious 2 Bedrooms Main Floor Unit With Private Entrance Located In Milliken Community. Great Proximity To School, Park, Pacific Mall, Restaurants, Supermarkets With Easy Access To Public Transit And The Major Highway 401 And 404. Tenants Pay $30/Month/Person Of Utilities. One Parking Available. (id:61852)
Bay Street Group Inc.
703 - 28 Rosebank Drive
Toronto, Ontario
Welcome to 28 Rosebank Dr #703 the most practical and value-packed layout in this sought-after community, offering a rare 4-storey design with versatile living spaces and exceptional convenience.This bright and functional townhouse features two living rooms a cozy family room on the main floor plus an oversized room with a large window that can easily serve as a 4th bedroom, guest suite, or home office. The home is finished with solid hardwood flooring throughout, combining timeless style with easy maintenance.The primary suite spans the entire 4th floor, complete with a sun-filled office/lounge area a private retreat perfect for both work and relaxation. Every room is thoughtfully designed and generously sized, providing maximum comfort and flexibility for family living.Enjoy the rare advantage of two underground parking spots, including one located directly at your units door for unmatched convenience. Prime Location: Steps to TTC, Hwy 401, grocery stores, library, community center, parks, and top-rated schools. Just minutes to Centennial College, University of Toronto (Scarborough Campus), and Scarborough Town Centre.This move-in ready home offers the ideal balance of space, comfort, and value a perfect choice for families seeking both practicality and lifestyle. (id:61852)
Rife Realty
Uph04 - 60 Town Centre Court
Toronto, Ontario
Luxury Open Concept & Spacious Monarch Eq2 2 Bedroom 2 Washroom Upper Penthouse Unit With 2 Large Balconies For Sale! Freshly Painted, 9 Feet Ceiling, Double Balconies. Spacious Open Concept Kitchen With Granite Counters And Stainless Steel Appliances. Walking Distance To All Your Needs! Shopping, Restaurants, Ttc, 401 Highway, Go Bus, Public Library, Ymca, Parking & Locker Included. Excellent for End Users or Investors, Especially with upcoming Scarborough Subway Extension. (id:61852)
Skylette Marketing Realty Inc.
RE/MAX Excel Realty Ltd.
Main - 906 Marinet Crescent
Pickering, Ontario
Welcome to this stunning, fully renovated residence in the prestigious Westshore neighbourhood. Boasting 4 spacious bedrooms, 2 modern bathrooms, and parking for 2 vehicles, this home offers a perfect blend of luxury and functionality. Featuring a brand new chefs kitchen with high-end finishes, upgraded flooring, and designer lighting throughout, every detail has been thoughtfully crafted for premium living. Located minutes from the waterfront, top-rated schools, shops, and transit, this home is ideal for professionals or families seeking an upscale rental experience in a highly sought-after area. (id:61852)
Keller Williams Referred Urban Realty
#bsmt Room 1 - 31 Lambeth Square
Toronto, Ontario
Desirable Neighborhood With A Large Basement 1-Bedroom. Well-Maintained With Separate Entrance, Open-Concept Kitchen, Spacious Dining Area, Ensuite Laundry (Shared With Landlord). Conveniently Located Within Walking Distance To TTC, T&T And Foody Supermarket, Restaurants, Top-Ranking Schools, Easy Access To 404 & 407, And All Other Amenities. (id:61852)
Dream Home Realty Inc.
#main Floor 2 - 31 Lambeth Square
Toronto, Ontario
Desirable Neighborhood With Spacious 1-Bedroom On Main Floor! Well-Maintained With Separate Entrance, Open-Concept Kitchen, Spacious Dining Area, Ensuite Laundry (Shared With Landlord). Conveniently Located Within Walking Distance To TTC, T&T And Foody Supermarket, Restaurants, Top-Ranking Schools, Easy Access To 404 & 407, And All Other Amenities. (id:61852)
Dream Home Realty Inc.
