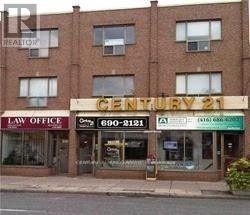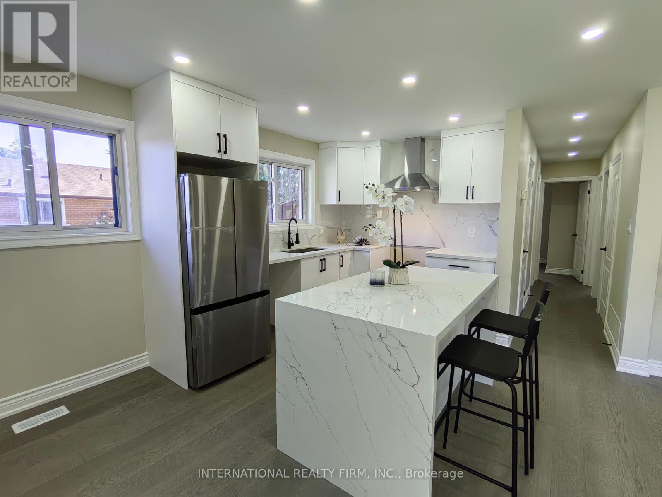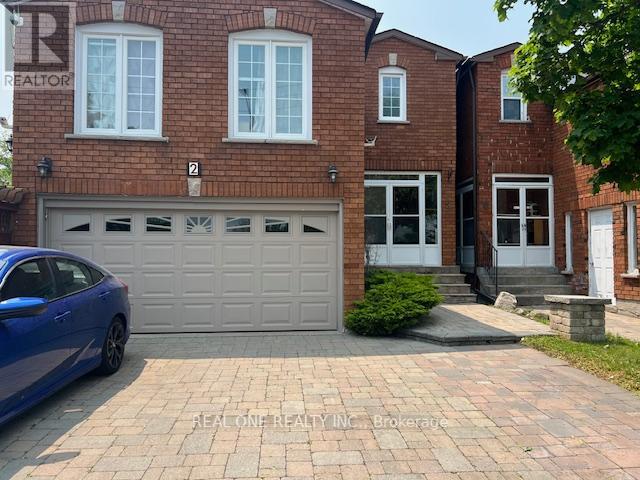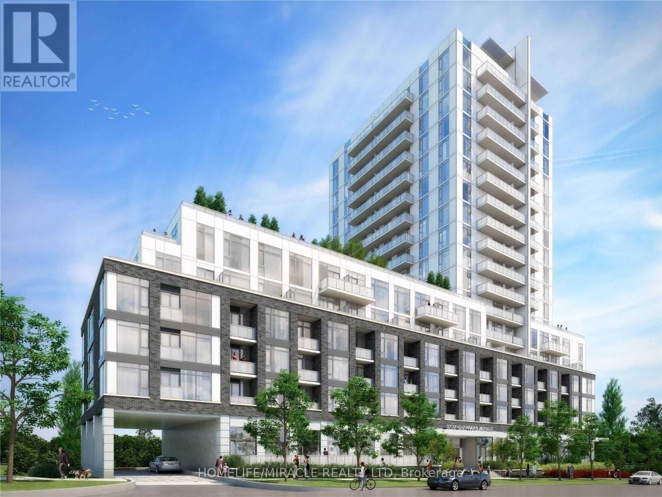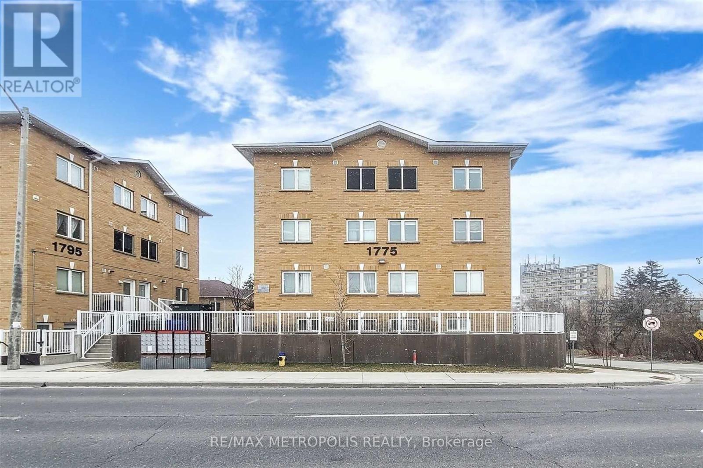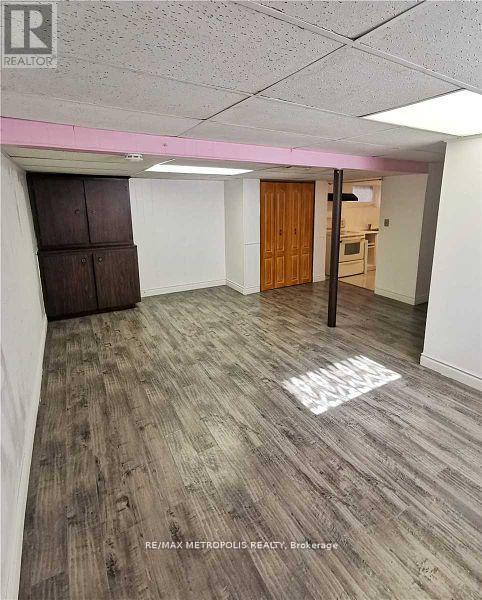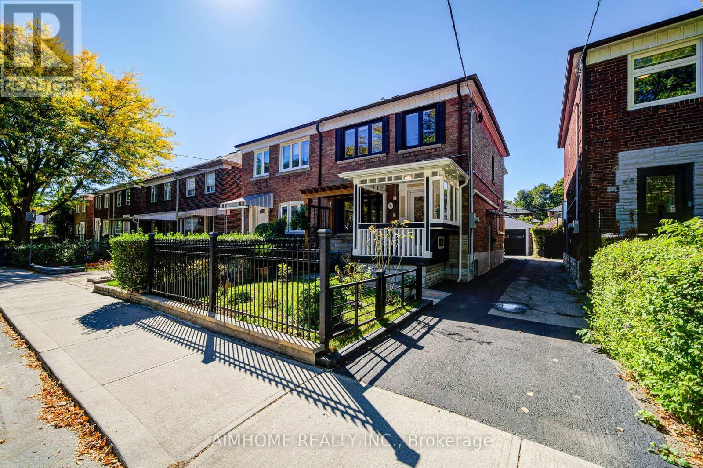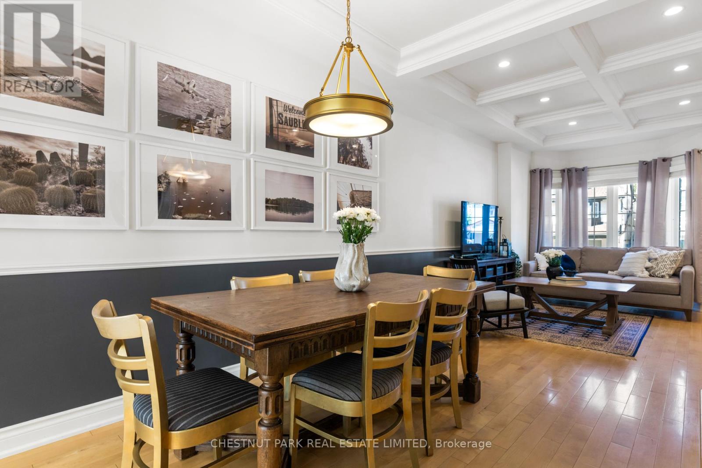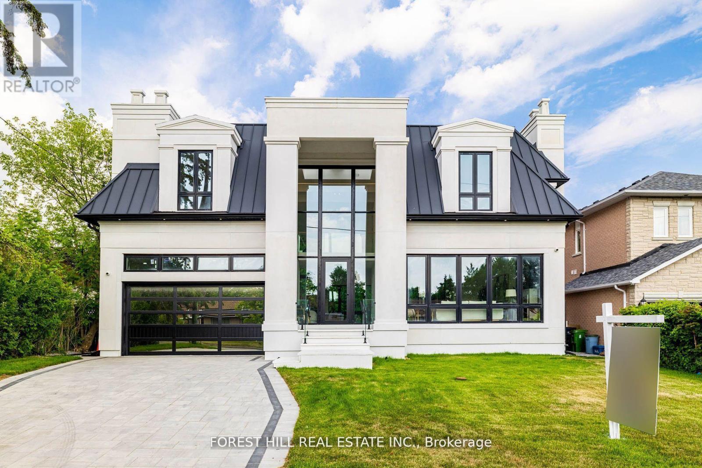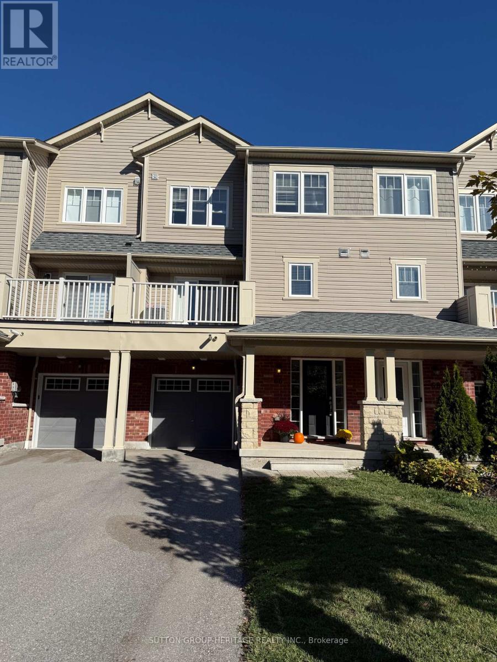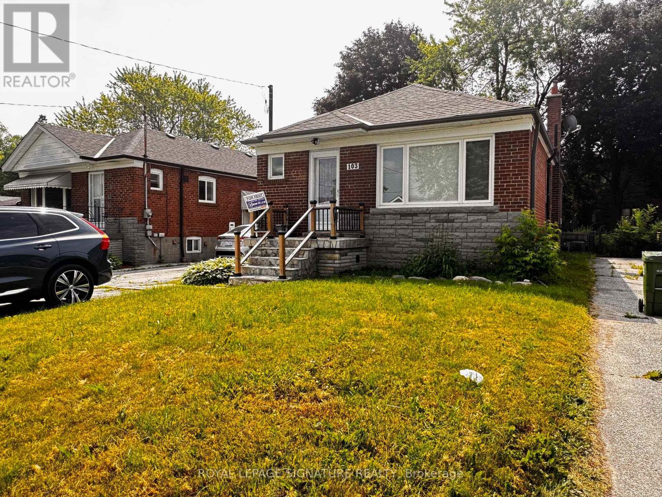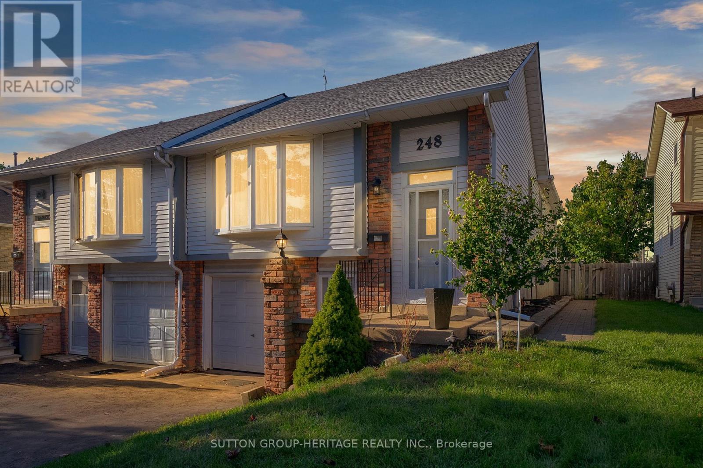#4 - 2179 Danforth Avenue
Toronto, Ontario
Clean, Bright & Private Air-Conditioned Office Space In A Quiet Residential Area. Short Walk To Danforth Subway Station. Above A Real Estate Office. Gross Rent Includes All Utilities. "More Private Offices To Select From. (id:61852)
Century 21 Parkland Ltd.
463 Rossland Road E
Oshawa, Ontario
Move-In Ready Bungalow Featuring 3 Bedrooms On The Main Floor, Open Concept, A Brand-New Modern Kitchen With Stainless Steel Appliances/Central Island, Bathroom Featuring A Sleek Glass-Enclosed Shower w/ Full-Body Jet Panel, And A Modern Vanity; Main Floor Rough-In For A Stacked Washer/Dryer; The Finished Lower Level Offers 3 Additional Rooms Plus A Second Kitchen / Laundry Room, Perfect For In-Laws Or Extended Family; Walking Distance to Trail, Shopping Plaza, Park, School, Easy Access to Hwy 401/407. Bright, Updated, And Ideal For First-Time Buyers Or Those Seeking A Versatile Family Home! (id:61852)
International Realty Firm
2 Grittani Lane
Toronto, Ontario
Elegant Executive One Bedroom With Washroom On 2nd floor . Seconds Drive To Hwy 401, Oriental Centre, Canadian Tire & Walk To Stc, Rt (Future Subway), Top Restaurants, Supermaket, Schools Etc. All High-End Finishes! High Efficiency Money Saving Home W/New Led Lights/Ac/Furnace/Windows/Insulation & More! Massive Beautifully Designed L-Shape Backyard. New Kitchen With Central Island With . (id:61852)
Real One Realty Inc.
1401 - 3220 Sheppard Avenue
Toronto, Ontario
Modern 3-year-old 2 bed 2 bath condo, 840 sq ft with 9 ft ceilings & upgraded finishes. Open concept kitchen with stainless steel appliances, ensuite bath, large balcony with great view, parking & locker. Excellent amenities: gym, theatre, game room, library & dining room. TTC at doorstep, close to schools, hospitals, community centers & major highways. Includes stainless steel fridge, stove, dishwasher, OTR microwave & stacked washer/dryer (id:61852)
Homelife/miracle Realty Ltd
204 - 1775 Markham Road
Toronto, Ontario
Move into this bright and spacious corner-unit stacked townhouse with 2 bedrooms + den (perfect as a 3rd bedroom), 3 full washrooms and approx. 1,200 sq ft of comfortable living space. The open main floor features large living/dining areas, laminate flooring throughout, and a kitchen with granite counters that looks sharp and is built for entertaining. Upstairs awaits a master suite with 4-pc ensuite and walk-in closet, plus a second bedroom with ample space.Enjoy parking included with an underground spot, and your exclusive locker for storage. The building is well-situated with TTC at your doorstep, direct bus access to Scarborough Town Centre, steps to schools, library, restaurants & grocery (Sobeys, Shoppers, etc.). Close to Centennial College and University of Toronto campuses. (id:61852)
RE/MAX Metropolis Realty
Bsmt - 38 Copping Road
Toronto, Ontario
Bright And Spacious Oversized Basement Bungalow. Open Concept Layout With Massive Bedroom. A Beautifully Renovated Kitchen & Bathroom. Natural Lighting From The Many Large Above Grade Windows In Every Room. Located Close To Public Schools, High School, University, Centennial College, Scarborough Town Centre, Recreation Centre & Minutes To Hwy 401 And Bus Stand. (id:61852)
RE/MAX Metropolis Realty
96 Highfield Road
Toronto, Ontario
96 Highfield Rd offers more space and comfort right in the heart of Leslieville. This updated 3-bedroom, 3-bath home sits on an extra-wide lot and stands out with its smart rear addition, creating more living space than most in the area. The main floor boasts a bright open-concept design with hardwood floors, a spacious living and dining area, and a modern kitchen featuring stainless steel appliances, stone countertops, and a large island. Upstairs you'll find three generous bedrooms and two renovated bathrooms with quality finishes, while the basement, complete with a separate entrance, full kitchen, and bathroom, provides ideal space for in-laws, guests, or rental income. Outside, enjoy both front and back gardens along with a rare detached garage, adding flexibility and convenience. With its wide lot offering extra breathing room and its location on a quiet tree-lined street just steps from transit, schools, shops, and parks, this move-in-ready home is a standout opportunity in one of Toronto's most desirable neighbourhoods. (id:61852)
Aimhome Realty Inc.
129 Jones Avenue
Toronto, Ontario
A furnished lease opportunity in a newer-build detached home in the heart of Leslieville. Built in 2010, this thoughtfully designed residence offers over 2,400sf of smartly planned living space across four levels perfect for families or professionals seeking a move-in-ready, turn-key home with every modern convenience. All four bedrooms feature the privacy of ensuite bathrooms, with the third-floor retreat offering three closets, a spa-inspired bathroom, and a private rooftop balcony. The chefs kitchen is ideal for both everyday living and entertaining, complete with granite counters, abundant storage, and breakfast bar seating. The finished lower level provides a flexible family/media space. Outside, the landscaped backyard is a peaceful, private oasis framed by mature trees. Two laundry areas, exceptional storage, and multiple walk-outs make daily living effortless. Located within a sought-after school catchment and just steps to parks, shops and dining, this home is a true Leslieville rarity, modern construction in a neighbourhood known for its historic charm. Steps to Queen St East. Immediate streetcar access and easy access to subway. Across from Leslie Grove Park and Library. Also available unfurnished. (id:61852)
Chestnut Park Real Estate Limited
105 Castle Hill Drive
Toronto, Ontario
Client Remarks**Spectacular 2 IN 1 Custom Built House with LEGAL UNIT BASEMENT APARTMENT** AND EXTRA SPACE IN BASEMENT FOR OWNER USE** True Architectural Showcasing With A Magnificent & Captivating Design** Luxurious* One Of The Biggest & Around 7000Sf Living Area(Inc Lower Level---Total 8 Washrooms)***FULL PRECAST STONE Facade, C-Built Home (Dramatic Elements: A PRIVATE 3 Stops ELEVATOR--2CARS TANDEM PKG GARAGE--HEATED FLOOR WHOLE MAIN FLOOR)-- DOUBLE HI CEILINGS:20' FOYER --19' FAM & 2 FULL KITCHENS(MAIN AND BASEMENT): -2FURANCES/CACS)*The Grand Foyer Greets You Upon Entry & leads You Into Stunning & Artfully-Designed living and Dinning Room W/Allowing Natural Sunlit Thru A Skylight* Spacious Open Concept Lr/Dr & Lavish Full Size Kitchen With Full-Sets Of Appliances & Gorgeous/Soaring Ceiling Family Room (20' Ceiling Heights) Overlooking Private Yard Thru Floor To Ceiling Window* Spa-Like/Chic Style Primary Ensuite Vaulted Ceilings & W/Out To Own Balcony* Each Bedroom Has Own Ensuite** Amazingly Bright-Spacious Lower Level with LIGAL Unit Basement *HUGE SOURCE OF INCOME$* With Floor To Ceiling Windows (id:61852)
Forest Hill Real Estate Inc.
66 Tabaret Crescent
Oshawa, Ontario
Spotless and Move in ready! Sunfilled South Facing FREEHOLD Townhome in Premium Location. Steps to Ontario Tech U and Durham College. Steps to Shopping, Restaurants, Parks and Schools. Quick access to 407(now free from Brock to 35/115). Only 10 years old, clean and modern. Driveway Parking for 2 cars plus one in garage. Inside access to Garage. Large Living Dining Room with sliding glass walkout to Balcony overlooking front yard. Energy efficient home with Tankless Hot Water system, HRV unit and drain water heat recovery system. (id:61852)
Sutton Group-Heritage Realty Inc.
Main - 103 Ranstone Gardens
Toronto, Ontario
Very bright and spacious three bedroom with one bathroom, newly renovated.Prime location - Kennedy & Lawrence area. Main-floor bungalow with separate entrance. Updated kitchen with fresh backsplash. Newer four-piece bathroom. Newer vinyl floors throughout. All existing window coverings are included in the lease. Freshly painted throughout. The lease fee includes using the fridge, stove, dishwasher, A/C, shared washer, and dryer. Shared laundry facilities onsite. Driveway parking included. Enjoy a large backyard. Close to all amenities, schools, grocery stores, parks, subway, restaurants, shopping mall, and Hospital. Steps to the bus stop. Main Floor Tenant's utilities are 60% (appx. $250./per month). At their own expense, the Main Floor tenants are responsible for snow removal & weekly back & front lawn cutting & maintenance, including fall leaf raking & bagging. The tenants are responsible for taking & returning the garbage/recycling bins to the curbside on the City of Scarborough's scheduled days. (id:61852)
Royal LePage Signature Realty
248 Northminster Court
Oshawa, Ontario
PRIME LOCATION! BEAUTIFULLY MAINTAINED RAISED BUNGALOW SITUATED IN ONE OF NORTH OSHAWA'S MOST DESIRABLE NEIGHBOURHOODS ON A QUIET CUL-DE-SAC. THIS HOME OFFERS THE PERFECT BLEND OF COMFORT, SPACE AND FUNCTIONALITY. STEP INSIDE TO A BRIGHT AND INVITING OPEN-CONCEPT MAIN FLOOR THAT SEAMLESSLY COMBINES THE LIVING AND DINING AREAS, IDEAL FOR BOTH RELAXING EVENINGS AND ENTERTAINING GUESTS. THE KITCHEN OFFERS AMPLE CABINETRY AND EAT-IN AREA, PERFECT FOR MORNING BREAKFAST. LAMINATE FLOORING THROUGHOUT, CREATING A WARM AND COHESIVE FEEL. ALSO ON THE MAIN LEVEL, YOU'LL FIND A GENEROUS PRIMARY BEDROOM WITH DOUBLE CLOSET, AS WELL AS TWO MORE SPACIOUS BEDROOMS WITH DOUBLE CLOSETS AND A RENOVATED 4PC BATHROOM. SEPARATE ENTRANCE THROUGH GARAGE TO A BEAUTIFULLY FULLY FINISHED LOWER LEVEL BOASTS A LARGE RECREATIONAL ROOM FEATURING BUILT-IN BAR -- READY FOR SPORTS NIGHT OR HOSTING FRIENDS. ADDITIONAL ROOM FOR OFFICE/4TH BEDROOM/GYM, POWDER ROOM, DINING AREA, LARGE WINDOWS, LARGE CLOSETS, EXTRA STORAGE AND LANDRY ROOM. THE LAYOUT IS PERFECT FOR GROWING TEENS, IN-LAWS OR RENTAL INCOME POTENTIAL. WALKING DISTANCE TO ONTARIO TECH UNIVERSITY AND DURHAM COLLEGE, TOP SCHOOLS, SHOPPING, RESTAURANTS, EASY ACCESS TO PUBLIC TRANSIT, AND HWY 407. TWO CAR PARKING PLUS GARAGE WITH SEPARATE ENTRANCE TO LOWER LEVEL, FULLY FENCED BACKYARD PERFECT FOR SUMMER BBQ'S. MATURE TREES, NEW COUNTERTOPS, FRESHLY PAINTED, THIS HOME OFFERS EXCEPTIONAL CONVENIENCE IN FAMILY FRIENDLY NEIGHBOURHOOD, IT IS A PLEASURE TO SHOW. (id:61852)
Sutton Group-Heritage Realty Inc.
