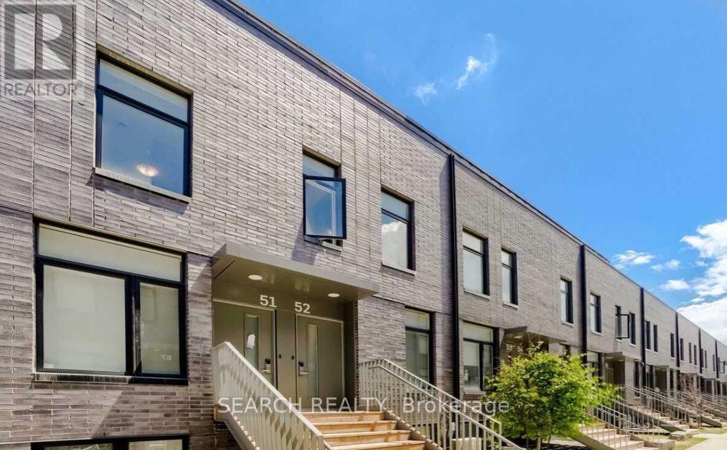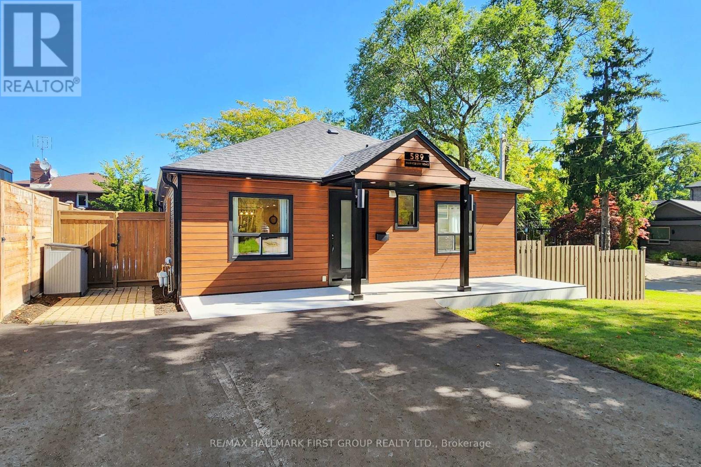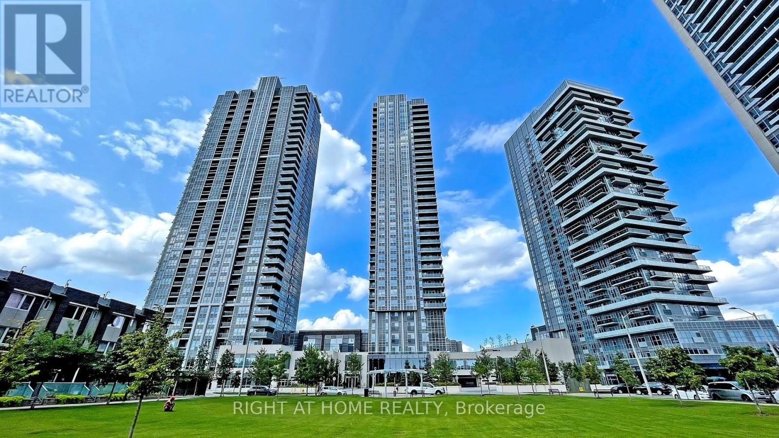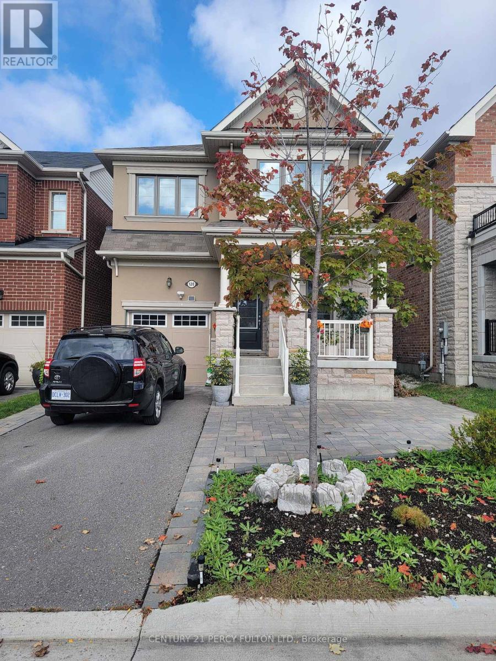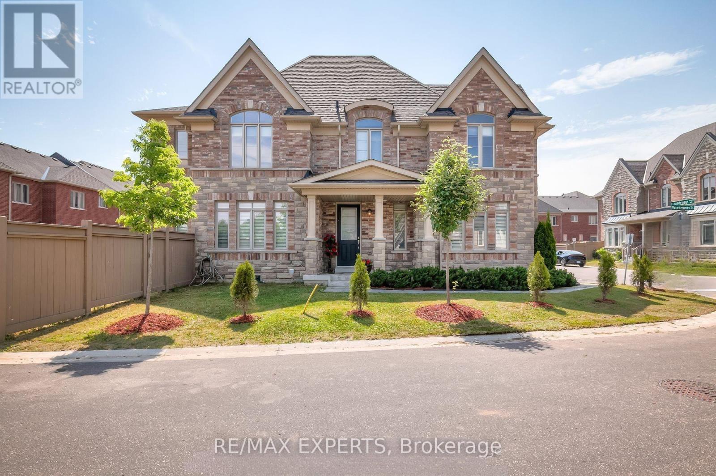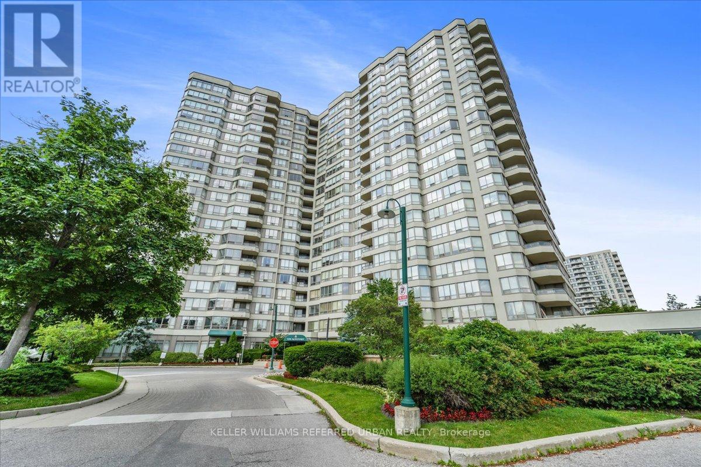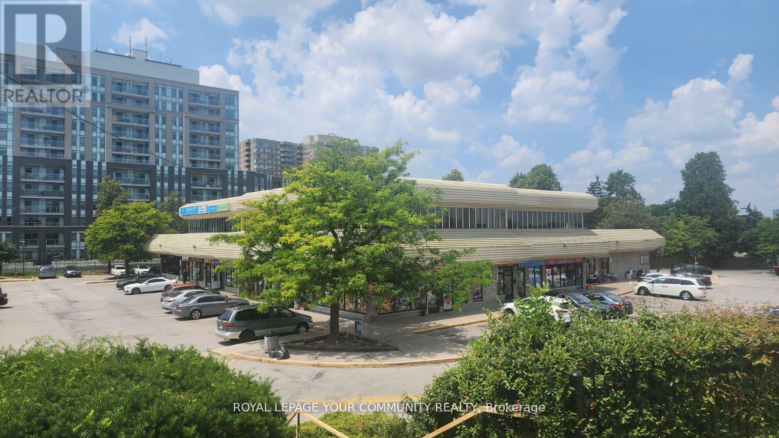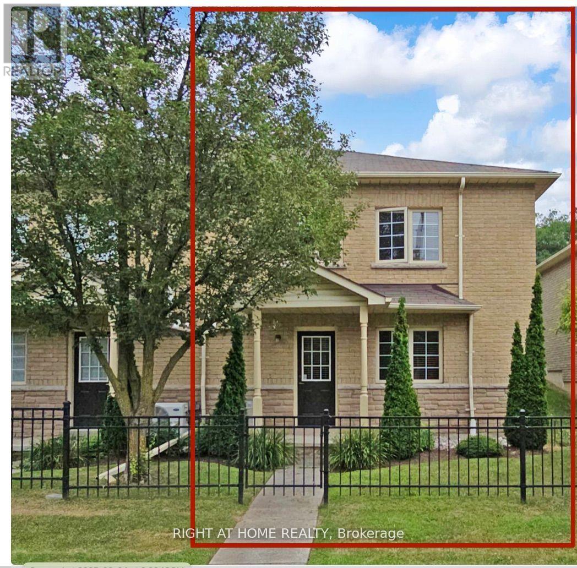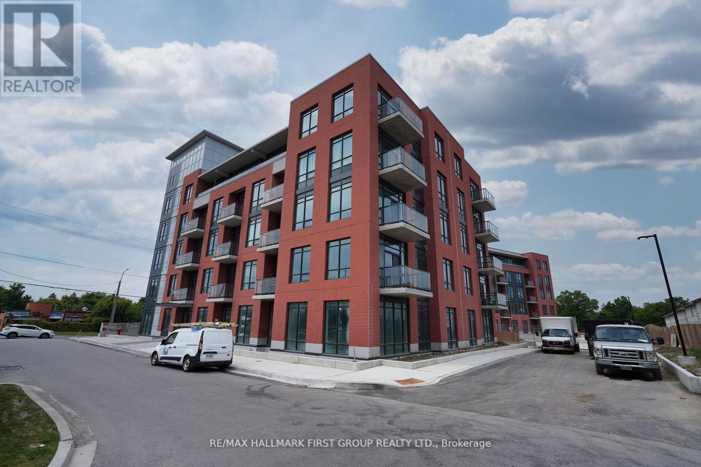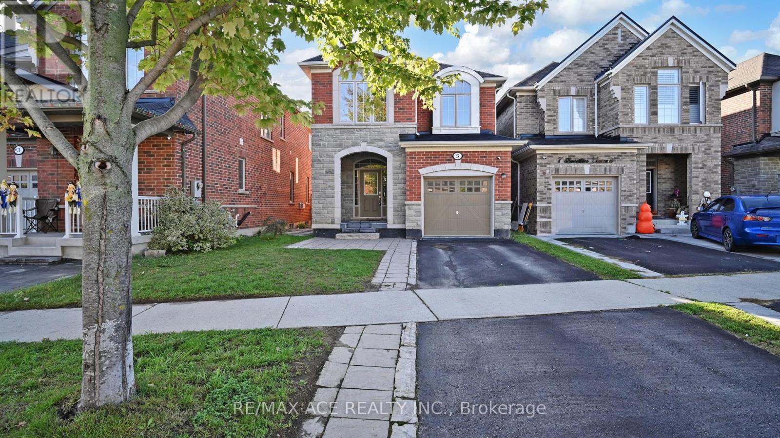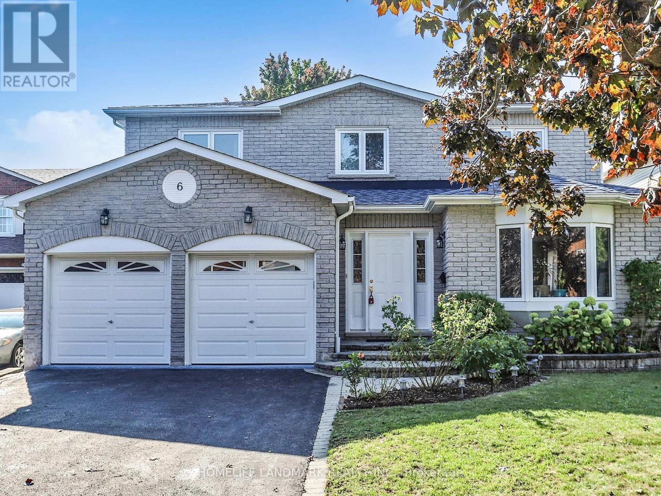1277 Townline Road N
Clarington, Ontario
Truly one-of-a-kind, this custom 4+2 bedroom, 5-bathroom estate offers over 6,500 sq ft of luxurious living space on a spectacular 245-ft deep treed ravine lot. Designed with multi-generational living in mind, this home features a spacious open-concept layout, a fully finished walkout basement with separate entrance, and flexible living areas ideal for extended family or in-law accommodation.The gourmet kitchen is the heart of the home, complete with quartz countertops, oversized island, walk-in pantry, built-in coffee bar, and breakfast area overlooking a private backyard retreat. The upper level includes 4 large bedrooms and a media room, while the basement offers 2 additional bedrooms, a large rec room, office, spa-like bathroom, and cozy in-floor hydronic heating-perfect for independent living with comfort and privacy.Step outside to your own resort-style oasis: an elevated deck with ravine views, covered walkout patio, in-ground pool, jacuzzi hot tub, built-in fire pit, gas BBQ hookup, and a handcrafted wood-burning pizza oven. Whether entertaining or unwinding, this backyard has it all.An attached 882 sq ft 3-car garage with heated workshop, garden door access, and ample parking adds function to elegance. Located minutes from Hwy 407 and steps to top schools, parks, big box stores, Cineplex, and more, this exceptional home blends space, style, and multi-generational living in one of Clarington's most desirable settings! (id:61852)
Tanya Tierney Team Realty Inc.
52 - 1740 Simcoe Street N
Oshawa, Ontario
Modern 3-Bedroom, 3-Bathroom Stacked Townhome ideally located just steps from VOIT and Durham College! This newer, well-maintained unit offers a bright and functional layout featuring spacious bedrooms, each with its own private 4-piece ensuite, perfect for students, professionals, or families seeking convenience and comfort. Enjoy open-concept living and dining areas, durable laminate flooring throughout, and a modern kitchen with ample cabinetry and counter space. The home also includes in-unit laundry. Private balcony and dedicated parking. Fantastic location close to public transit, restaurants, shopping, parks, and major highways 401 & 407 for easy commuting. An excellent opportunity for first-time buyers or savvy investors looking for strong rental potential in a high-demand area! (id:61852)
Search Realty
589 Marksbury Road
Pickering, Ontario
]Welcome To Your Luxury Cottage In The City A Rare, One-Of-A-Kind Bungalow In Sought After West Shore Community. Just Steps To Lake Ontario. Sitting Proudly On A 57X100 Corner Lot Surrounded By Custom Homes, This Property Offers Both Timeless Curb Appeal And Future Potential. Exterior Fully Reimagined With Brand New Distinction Steel Siding (2025), New Driveway (2025), Updated Roof (2022), Soffits, GWelcome To Your Luxury Cottage In The City A Rare, One-Of-A-Kind Bungalow In Sought After West Shore Community. Just Steps To Lake Ontario. Sitting Proudly On A 57X100 Corner Lot Surrounded By Custom Homes, This Property Offers Both Timeless Curb Appeal And Future Potential. Exterior Fully Reimagined With Brand New Distinction Steel Siding (2025), New Driveway (2025), Updated Roof (2022), Soffits, Gutters & Eaves (2022), Plus Modern Spotlights & Exterior Lighting That Makes The Home Glow Day And Night. Inside, The Open-Concept Main Floor Flows Effortlessly With Brand New 6" Engineered Hardwood, A Designer Kitchen With 48" Gas Stove, And Carefully Chosen Finishes Throughout. Layout Features Two Generous Bedrooms Upstairs, While The Bright Lower Level Offers An Additional Bedroom & Spacious Rec Room Finished In Brand New Luxury Vinyl Perfect For Entertaining Or Family Living. Freshly Painted, Every Detail Considered. Step Outside To Your Private, Fenced-In Oasis With Hot Tub For Year-Round Relaxation. Walk Or Bike To Waterfront Trails, Petticoat Creek, And The Lake. Only 30 Minutes From Downtown Toronto, This Home Is An Escape From The Bustle Without Leaving The City Behind. Perfect For Young Couples, Downsizers, Airbnb Investors, Or Anyone Seeking Value Today With The Future Potential To Extend Or Build A 3300+ Sq Ft Custom Home. (id:61852)
RE/MAX Hallmark First Group Realty Ltd.
2503 - 255 Village Green Square
Toronto, Ontario
Price to Sale!! Very Motived Seller! Best Chance to Buy This Two Bedroom Unit With Gorgeous View, Bright & Spacious, Tridel Build Condo In Master Planned Community "Avani At Metrogate" Awarded Builds Community Of The Year. Large Corner Suite With Great S-West Exposure Facing Park, 2 Bdrm+ 2 Wash, Approx. 770 Sq Ft, 9' Ceiling. Fantastic Location At 401 & Kennedy, Steps To Ttc, Restaurants, Mins To Agincourt Mall, Go Station, Recreational Park And All Other Amenities. Laminated Flooring In Main Living, Dining, Bedrooms, And Kitchen. One Parking Space, Free Internet (id:61852)
Right At Home Realty
Bsmt - 120 Westfield Drive
Whitby, Ontario
Beautifully Renovated 2-Bedroom Apartment in Whitby's Highly Desired Lynde Creek Community. This Modern Unit Features a Stylish 3-Piece Bathroom, Private Laundry, Separate Entrance, And No Carpets Throughout. Located In A Less Than 5-Year-Old Home In A Newer Subdivision, It Offers A Bright And Comfortable Living Space In A Family-Friendly Neighbourhood. Minutes To Shopping, Restaurants, Parks, And Everyday Amenities. Conveniently Situated Near Highway 401,412, 407 And Go Transit, This Upgraded Suite Is Perfect For Small Families Or Professionals Seeking Comfort And Convenience In One Of Whitby's Most Desirable Areas. (id:61852)
Century 21 Percy Fulton Ltd.
Bsmt - 101 Larkinley Lane
Ajax, Ontario
Welcome to 101 Larkinley Lane in a Prestigious Ajax gated Community. Basement features two bedrooms, a full kitchen, living area, and washroom. As a bonus, enjoy access to a condo-managed outdoor swimming pool during the summer months. Conveniently located close to Hwy401, Ajax GO Station, hospital, shopping centers, and schools|. (id:61852)
RE/MAX Experts
1918 - 175 Bamburgh Circle
Toronto, Ontario
This is the one! Fabulous bright and super spacious 2+1 bed / 2 full bath 1400+ Sq ft corner condo has 2 parking spots! Smart floor plan makes this one easy to update and make your own. Friendly well-managed building in an established residential community. Resort style amenities is the cherry on top! Exciting floor plan offers an eat in kitchen that walks out to a private balcony. The open-concept living and dining area allows for an abundance of natural light and the den/family room area with walkout provides additional living space or a perfect work-from home option! Generous Primary bedroom features a large walk-in closet and a private 4-piece ensuite bath - spectacular south/west views. The second bedroom and full 3 piece guest bath add flexibility for families or downsizers. Four walkouts to a private south facing balcony with unobstructed city skyline & sunset views. With two owned underground parking spots and owned storage locker, the unit provides excellent storage and convenience. Cancel your club membership - residents here enjoy a full range of resort style amenities including 24-hour security, indoor pool/hot tub/sauna, gym, tennis courts, party room, squash, billiards++ Ideally located close to TTC transit, highways 401/404/407, schools, shopping, and restaurants. All inclusive Maintenance fees make this an affordable and practical choice in a highly desirable location. (id:61852)
Keller Williams Referred Urban Realty
203 - 1001 Sandhurst Circle
Toronto, Ontario
2,186 Square feet of prime office space in the heart of Agincourt! Great location at the busy corner or Sandhurst & Finch, minutes from Woodside square. Plenty of surface parking. Join fellow tenants such as dentist, Law office, ice cream shop, the Beer Store and many more! Major retailers nearby: Mcdonalds, TD Bank, Dollarama, and Shoppers drug mart. Easy to show. Size is subject to change (id:61852)
Royal LePage Your Community Realty
51 - 1111 Wilson Road N
Oshawa, Ontario
Discover easy living in this rarely available 2+1 bedroom, 2 bathroom bungalow townhome with an attached single-car garage, located in the desirable 'Camelot' community. Set within a quiet, well-kept enclave, this home offers a low-maintenance lifestyle surrounded by mature trees and beautifully landscaped grounds. The main level offers a bright, functional layout with open sightlines between the kitchen, dining, and living areas ideal for both relaxing and entertaining. Two comfortable bedrooms and a full bathroom complete the main floor, offering plenty of space for everyday living. Downstairs, the fully finished walkout basement adds valuable square footage with a spacious recreation room, a third bedroom, and a full 3-piece bathroom a perfect setup for guests, family, or a private home office. There's also plenty of room for storage or hobbies. Located close to transit, shopping, and local amenities, this charming townhome blends comfort, space, and convenience in a peaceful community setting. (id:61852)
Right At Home Realty
216 - 1010 Dundas Street E
Whitby, Ontario
1 year old building, 2 bed, 2 full bath condo apartment with 1 parking and storage locker! This unit features stainless steel appliances (stove, fridge, dishwasher, microwave), quartz countertops, balcony, and an ensuite stackable washer & dryer. Enjoy fantastic building amenities including a games room, social lounge, relaxation room, zen yoga room, fitness room, playground area, and BBQ with green space. Located in a desirable location in Whitby. Minutes to shopping, highways 407,401, and 412, GO Station, public transit, lakefront, UOIT, recreational centres, parks, and more. ** Additional parking spot can be rented from the management at $150/month** (id:61852)
RE/MAX Hallmark First Group Realty Ltd.
5 Beverton Crescent
Ajax, Ontario
Immaculate!!! Rare Find!!! Show Stopper!!! Finally Has Arrived. Stunning Open Concept All Brick and Stone Detached Home Built By Prestigious Marshall Home In Northwest Ajax. This Cardinal Model Offers Platinum Upgrades, Granite Counters, Upgraded Appliances, Pot Lights Throughout, 9 Ft Ceiling On Main Floor And Tray Ceiling In Primary Bedroom. The Loft On The 2nd Level Is Perfect For Your Home Office. This Home Is Equipped With Surround Sound Home Theatre Wiring On Main Level And 5 Data Jacks Throughout. Easy Access From Garage Entry Door To House For Added Convenience. Legal Permit Approved Separate Side Entrance To Basement. Fully Finished Basement With 2 Bedrooms, Living/Dining/Rec Area And A 3 Pc Washroom. Pot Lights Thru Out Basement. Conveniently Located Around Shopping Centers, Public Transit, Not To Mention Its Proximity To Schools. One off Ajax's Most Family Oriented Neighborhoods! Right Next To Dollarama, Gas Station, Bank, Fitness Center, Restaurants, Grocery, Golf Courses & The List Goes On And On...All Within Moments Away. One Just Cannot Ask For A More Better & Convenient Location Than This (id:61852)
RE/MAX Ace Realty Inc.
6 Broughton Court
Whitby, Ontario
Fantastic custom-built detached home located on a quiet court in the highly desired Whitby Pringle Creek neighbourhood! Featuring elegant and romantic grey-and-white brick exterior, this stunning 3+1 Brs 4 Baths 6 parkings residence offers over 3,000 sq. ft. of living space, perfect for families seeking comfort, style, and convenience.Step inside to gleaming hardwood floors and elegant crown moulding throughout the main level. Pot-lights throughout all levels. Lots of windows with natural light. The open-concept kitchen features upgraded cherrywood cabinets, double wall fridage, granite counters, and a bright eat-in area with walk-out access to a large deck and fully fenced west-facing backyard, perfect for enjoying sunny afternoons.The upper level boasts three generously sized bedrooms with all hardwood floors. Master-bd retreats with a luxury 5-pc ensuite featuring a Jacuzzi tub and a walk-in closet. Convenient second-floor laundry adds ease to life.The spacious finished basement includes a recreation room, wet bar area, one bedroom, a 3-pc washroom, recessed pot-lights, and a walk-up with beautifully laid stone steps leading from the backyard to the basement entrance. With the potential to add a separate entrance, bsmt offers excellent rental income opportunities. Updates: Roof (June 2021), Hot water tank (2023), basement room flooring (2025), front door and deck painting (2024 & 2025).Located just minutes from top schools, Parks, Transit, Shopping and more! Easy Access To The 401 And 407. 3D tour & photo link:https://www.winsold.com/tour/428215 (id:61852)
Homelife Landmark Realty Inc.

