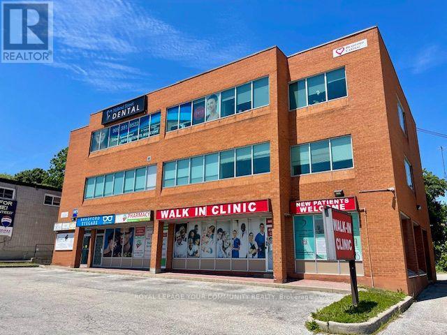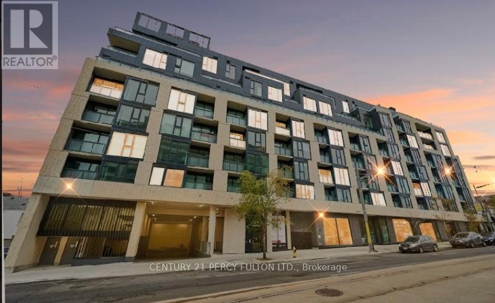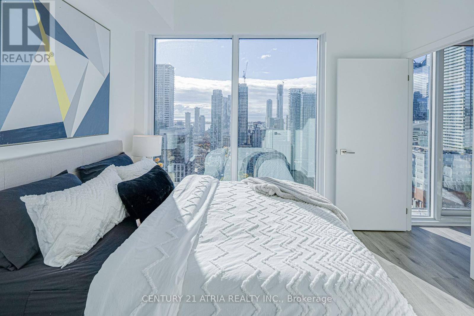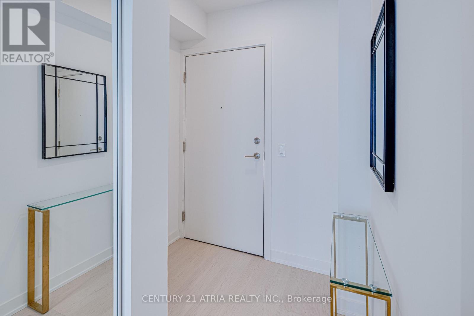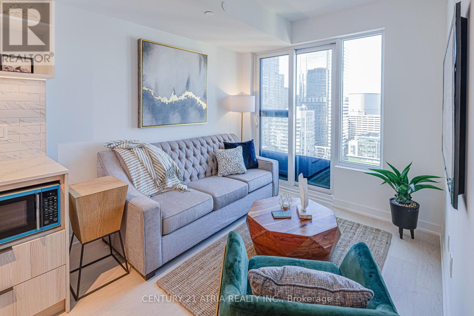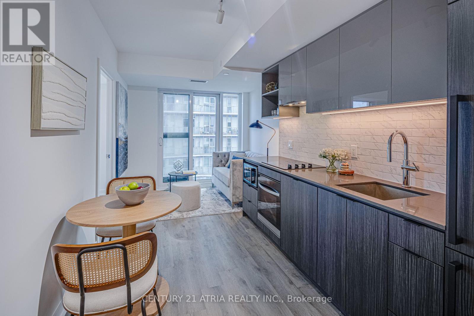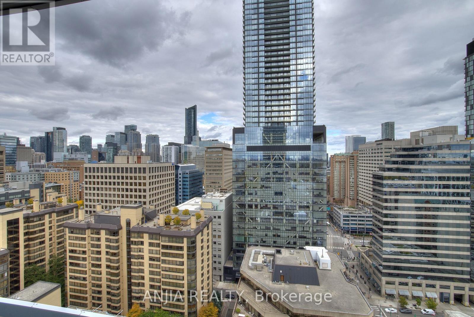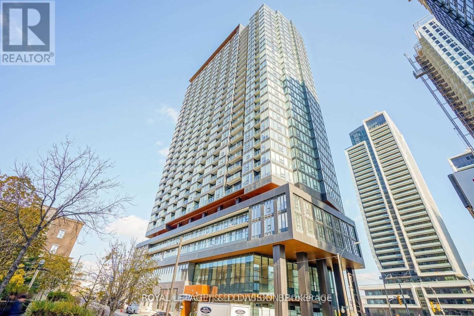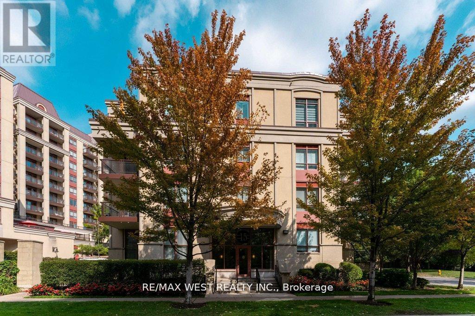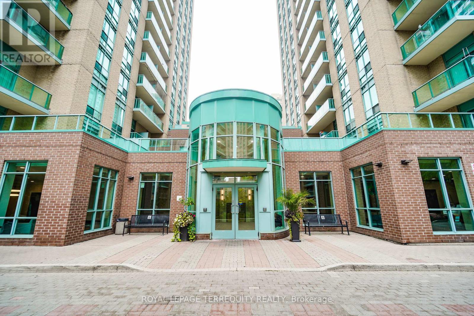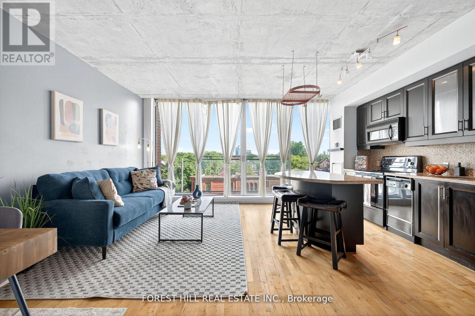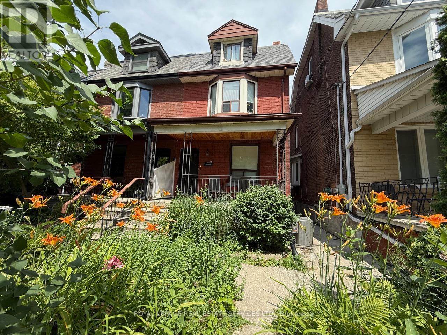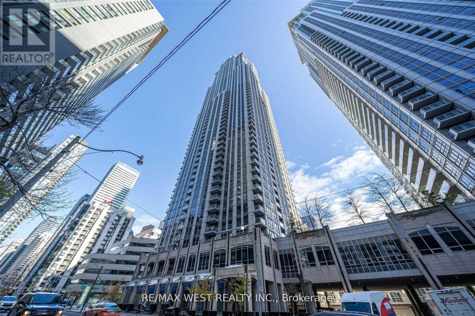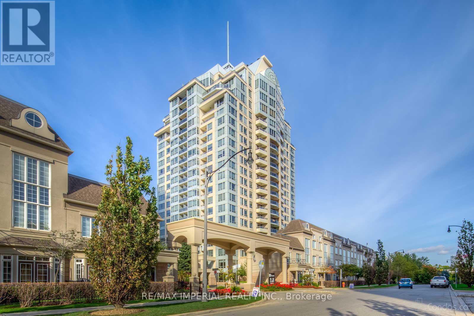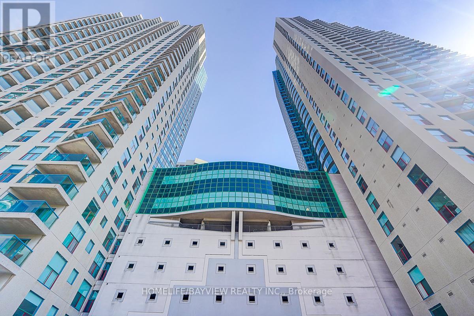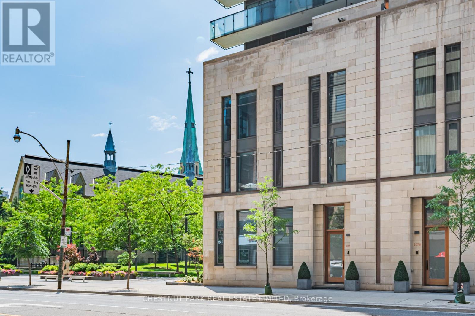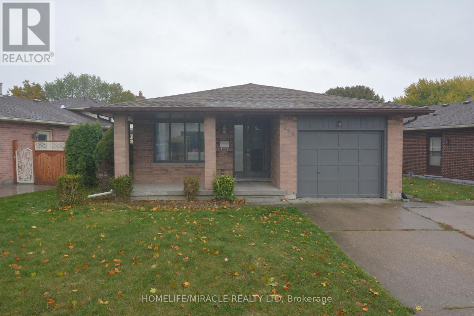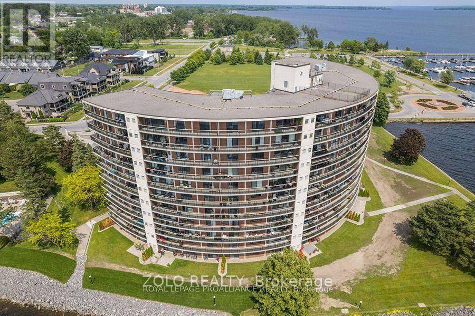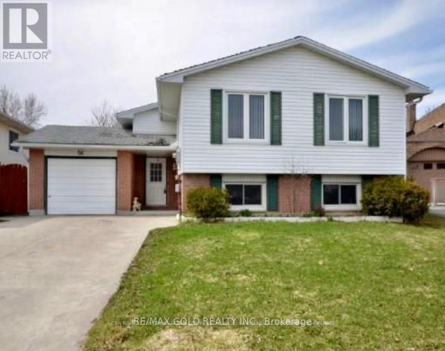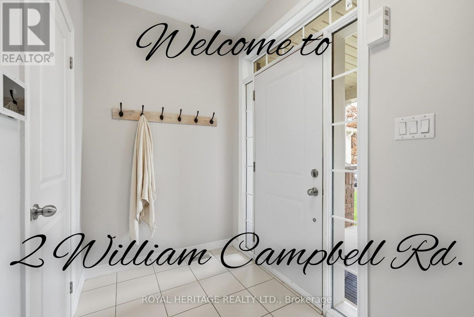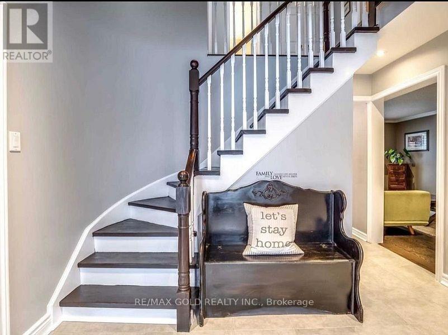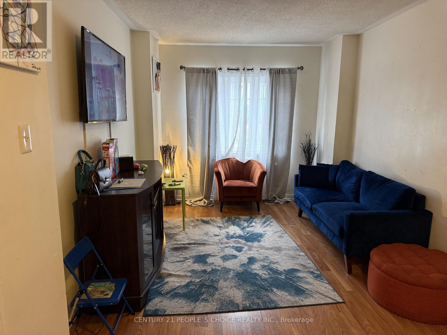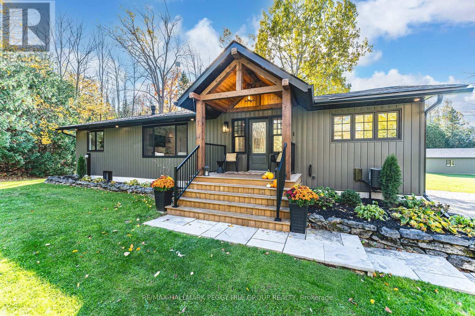202 - 107 Holland Street E
Bradford West Gwillimbury, Ontario
*IDEAL Professional-Medical-Retail TURNKEY Office Space. Many Uses Permitted. In Center Of Town. Building On Bradford's Busy Holland St., 2nd Floor, Approx. 776 Sq.Ft. Direct Elevator Access, Turnkey Unit, *Open Area, Reception & 3 Offices. Busy Medical & Professional Building.*Gross Lease* (All Utilities Included In Price). Available Immediately. **EXTRAS** Prime Location *Centre Of Town*Tenant Mix Is Mainly Medical & Professional, Many Uses Permitted. Well Maintained Building. Elevator & Stair Access. Turnkey Unit.*Gross Lease* and Includes ALL Utilities! Flexible Possession Date. Great Space for many business's. (id:61852)
Royal LePage Your Community Realty
605 - 840 St Clair Avenue W
Toronto, Ontario
For Lease - Eight Forty On St. Clair.Welcome to Unit 605 At 840 St. Clair Avenue West, a Stylish 1 Bedroom, 1 Bathroom Condo In One Of Toronto's Most Vibrant Midtown Communities. This Bright And Modern Suite Offers A Functional Open- Concept Layout High-End Finishes, And A Contemporary Kitchen Featuring Quartz Countertops And Stainless-Steel Appliances.The Spacious Bedroom Provides Plenty Of Natural Light And Closet Space, While The Sleek 4 Piece Bath Completes This Beautiful Unit. Enjoy In-Suite Laundry And A Private Balcony.Located Steps from The St. Clair West Streetcar. Boutique Shops, Cafes, And Restaurants, And just Minutes To Wychwood Barns and Cedarvale Park. Building Amenities include A fitness Centre, Party Room and Outdoor Terrace. Unit is Virtually Staged. (id:61852)
Century 21 Percy Fulton Ltd.
3515 - 252 Church Street
Toronto, Ontario
Don't miss out on this opportunity for a BRAND NEW, never lived in unit at 252 Church Condos! The unit features large windows and built in appliances with well designed, functional space. The building includes exceptional amenities including a Full Gym, Pet Spa and Covered 9th floor Dog Run , Automated Parcel Room and Multiple Terraces with bookable BBQs. Access everything the city has to offer! Walking distance to TMU, Eaton Centre and the Dundas Subway Station among countless other shops and destinations. Sold with FULL Tarion warranty. (id:61852)
Century 21 Atria Realty Inc.
Century 21 Leading Edge Realty Inc.
3707 - 252 Church Street
Toronto, Ontario
Don't miss out on this opportunity for a BRAND NEW, never lived in unit at 252 Church Condos! The unit features large windows and built in appliances with well designed, functional space. The building includes exceptional amenities including a Full Gym, Pet Spa and Covered 9th floor Dog Run , Automated Parcel Room and Multiple Terraces with bookable BBQs. Access everything the city has to offer! Walking distance to TMU, Eaton Centre and the Dundas Subway Station among countless other shops and destinations. Sold with FULL Tarion warranty. (id:61852)
Century 21 Atria Realty Inc.
Century 21 Leading Edge Realty Inc.
2717 - 252 Church Street
Toronto, Ontario
Don't miss out on this opportunity for a BRAND NEW, never lived in unit at 252 Church Condos! The unit features large windows and built in appliances with well designed, functional space. The building includes exceptional amenities including a Full Gym, Pet Spa and Covered 9th floor Dog Run , Automated Parcel Room and Multiple Terraces with bookable BBQs. Access everything the city has to offer! Walking distance to TMU, Eaton Centre and the Dundas Subway Station among countless other shops and destinations. Sold with FULL Tarion warranty. (id:61852)
Century 21 Atria Realty Inc.
Century 21 Leading Edge Realty Inc.
2308 - 252 Church Street
Toronto, Ontario
Don't miss out on this opportunity for a BRAND NEW, never lived in unit at 252 Church Condos! The unit features large windows and built in appliances with well designed, functional space. The building includes exceptional amenities including a Full Gym, Pet Spa and Covered 9th floor Dog Run , Automated Parcel Room and Multiple Terraces with bookable BBQs. Access everything the city has to offer! Walking distance to TMU, Eaton Centre and the Dundas Subway Station among countless other shops and destinations. Sold with FULL Tarion warranty. (id:61852)
Century 21 Atria Realty Inc.
Century 21 Leading Edge Realty Inc.
2204 - 280 Dundas Street
Toronto, Ontario
Brand New! This modern 1-bedroom suite features an efficient, no-wasted-space layout, floor-to-ceiling windows, and an open balcony that fills the home with natural light. Designed with 9-ft smooth ceilings, it's ideally located in the heart of downtown - just steps to transit, shopping, dining, entertainment, the AGO, OCAD, U of T, hospitals, the TTC, and the Financial District. Includes a smart door lock system and smart thermostat for added convenience. (id:61852)
Anjia Realty
2818 - 19 Western Battery Road
Toronto, Ontario
Welcome To The Luxurious Zen King W Condo. This 1-Bed, 1-Bath, Never Lived In Suite Has Plenty To Offer. Sun-Filled, Unobstructed Park/City Views, Close Proximity To Restaurants, Public Transportation, Parks, Schools, And More. Modern Kitchen With Newer Appliances, Hardwood Flooring Throughout, And High Ceilings Make This Desirable Suite A Must See. Don't Miss Out! (id:61852)
Royal LePage/j & D Division
407 - 15 Rean Drive
Toronto, Ontario
Spacious Corner Unit in Prestigious Bayview Village Welcome to this bright and airy top-floor corner suite in a quiet, well-maintained building at the heart of Bayview Village. Featuring hardwood floors throughout, High Ceilings, this home offers an open and inviting layout with a large corner balcony perfect for relaxing or entertaining, Stainless Steel Appliances .Enjoy the unbeatable location just steps to Bayview Village's premier shops and restaurants, a short walk to the Sheppard Subway Station, nearby parks and quick access to Highway 401.Residents of this sought-after building enjoy 24-hour concierge service, an indoor pool, party room, guest suites, visitor parking, and a fully equipped exercise room.This is an ideal home for anyone seeking style, comfort, and convenience in one of Toronto's most desirable neighborhoods. (id:61852)
RE/MAX West Realty Inc.
56 Austin Terrace
Toronto, Ontario
Open house Sunday October 26th. New Price. Exceptional Value. Experience the perfect balance of prestige and practicality in this stately Casa Loma Edwardian semi, offering better proportions than most detached homes and with less maintenance and taxes, better energy efficiency, and unmatched midtown convenience, neighbouring the Annex, Wychwood, and Forest Hill. This massive 3-storey semi offers over 2,700 sq. ft. of space across three finished levels, and an unfinished, wide-open basement with good ceiling height, walk-out and large above-grade windows, just waiting to be reimagined. With four bedrooms (or three plus a second-floor family room), the value is unmistakable in one of the city's most distinguished and recognizable communities. The main floor features sun-filled living and dining rooms, gleaming hardwood floors, and a renovated eat-in kitchen with stone counters and stainless steel appliances. Up-top, the 3rd floor primary retreat soars among the treetops, offering light, privacy, quiet, and scale/size rarely seen at this price point. Enjoy a maintenance-free yard with leafy privacy and walk just minutes to St. Clair West Corridor, Wychwood Barns, and the Hillcrest Community School and daycare (around the corner). Street permit parking has been effortless for the sellers (approx. $26/month). The St. Clair West subway entrance is an easy walk, located off of Wells Hill Ave. Inspection is available, showing a solid, updated turnkey home, where you can simply move in and enjoy. Dreaming of living among multi-million-dollar homes without the matching price tag? Looking for esteemed and sought-after schools? Hoping for a home that's efficient, low-maintenance, and easier on the budget? The Price Drop happened, time to make your move! (id:61852)
Freeman Real Estate Ltd.
2506 - 22 Olive Avenue
Toronto, Ontario
Corner Unit with unobstructed views from the 25th floor, Floor to ceiling windows, Great practical Layout With Breakfast Room In Kitchen. New: Flooring, Paint, Light Fixtures & Bathroom Vanity. Nestled By Yonge/Finch With Great Views And Lots Of Natural Light. Finch Subway Station & Go Bus Station Very Close By. Within Walking Distance To Anything You Need Including: A 24 Hour Metro Grocery Store, Restaurants, Shops, Parks, Building Offers: Gate House Security, Exercise Room, Game Room, & Much More. High Walkscore Of 92! (id:61852)
Royal LePage Terrequity Realty
505 - 301 Markham Street
Toronto, Ontario
*Rarely Offered One Bedroom Loft @ Low-Rise 'Ideal Lofts' In The Heart Of Little Italy. **Perfect For 1st Home Buyer or Investor. Bright, Open Concept W/ Large Kitchen & Island W/ Seating For 4 & Plenty Of Storage. High Ceilings & Spacious Living Area. **Prime Location, Walking Distance To Little Italy Corso, Kensington Market & Trinity Bellwoods Park. Close To Live Music, Restaurants, Cafes, Groceries, TTC, University & Hospitals. (id:61852)
Forest Hill Real Estate Inc.
Lower - 263 Grace Street
Toronto, Ontario
Welcome to 263 Grace Street, a beautifully renovated 1+1 bedroom lower apartment in the heart of Toronto's highly sought-after Little Italy neighbourhood. Offering over 700 sq ft of stylish living space, this home is the perfect blend of comfort, convenience, and modern design - a true condo alternative with the bonus of private outdoor space. Step inside to find a bright and spacious layout featuring durable lvp flooring paired with sleek ceramic tile. Pot lights throughout create a modern atmosphere, while the a/c ensures year-round comfort. The open-concept living and dining area flows seamlessly from the upgraded kitchen, designed with both function and style in mind. The kitchen boasts a large eat-in island, plenty of cabinetry, and stainless steel appliances, including a gas stove, dishwasher, slim microwave range hood, and fridge. The generous bedroom provides ample space for rest and relaxation, while the separate den is perfect for a home office, guest room, or hobby space - offering the flexibility todays renter needs. A renovated 4-piece bathroom completes the interior, showcasing modern finishes and thoughtful design. What truly sets this property apart is the shared backyard retreat. Rarely offered in rentals of this type, the outdoor space features both a dining area and a sitting area, complete with a propane barbecue, creating the perfect setting for entertaining friends or enjoying quiet evenings at home. Additional conveniences include shared coin-operated laundry on-site, ensuring day-to-day ease. Located just steps from College Street, you'll be surrounded by some of the city's best restaurants, cafés, shops, and nightlife. Easy access to TTC, parks, and downtown Toronto make this property a prime choice for professionals, couples, or anyone seeking a vibrant urban lifestyle with the comfort of modern living. Don't miss this chance to call 263 Grace Street home - stylish, functional,perfectly located. (id:61852)
Royal LePage Real Estate Services Ltd.
408 - 763 Bay Street
Toronto, Ontario
Welcome To The Luxurious Residences Of College Park. This 1 Bedroom Features An Extremely Functional Floorplan. 595 sq ft + balcony. Connected to the path, directly connected to ttc- college station, close to universities, walk to shops restaurants, entertainment district and much more! No pets, no smoking.1 or 2 person allowed. Parking is optional for $100/month. (id:61852)
RE/MAX West Realty Inc.
1906 - 8 Rean Drive
Toronto, Ontario
Live in Luxury at the Prestigious Chrysler Building at New York Towers in the Highly Sought after Bayview Village Community! This Sun-Filled, Modern Corner Suite offers a Thoughtfully Designed Split 2 Bedroom, 2 Bathroom Layout with Unobstructed South, East, and North Views. A Rare Highlight is the Combination Terrace Accessible from Both the Living Room and Second Bedroom Perfect for a Patio Set and Entertaining. The Home Features a Functional Living Space, and comes with an Rare Find Tandem 2 Parking Spots plus 1 Locker for all your Parking and Storage Needs. Beautifully Maintained and Managed. Residents Enjoy Access to the Activity-Packed Liberty Club with First-Class Amenities including an Indoor Pool, Sauna, Hot Tub, Gym, Billiards, Ping Pong, Virtual Golf, Guest Suites, and more. All Utilities are Included, NO More Utility Bills! Conveniently located just steps from Bayview Subway, Bayview Village Mall, YMCA, IKEA, North York General Hospital, and Fairview Mall, with quick access to Hwy 401. A perfect Blend of Comfort, Convenience, and Elegance. Your Ideal Home Awaits. Must See! (id:61852)
RE/MAX Imperial Realty Inc.
1007 - 99 Harbour Square
Toronto, Ontario
One York Quay SE Corner, Lake ViewsApprox. 1,200 sq. ft., full lake views from all rooms, freshly painted with new flooring. Steps to downtown, Harbourfront, shops, and entertainment. Amenities: restaurant, gym, pools, sauna, concierge, shuttle to Union, guest suites. All-inclusive fees with internet & cable. No pets. (id:61852)
Homelife/bayview Realty Inc.
11 - 1074 Bay Street
Toronto, Ontario
This prestigious Yorkville luxury townhouse offers an unrivaled fusion of style and convenience. An exquisite residence showcasing impeccable craftsmanship & designer finishes with numerous upgrades throughout. Ideally situated in sophisticated Yorkville and just steps to the designer boutiques along Bloor, world-class dining, U of T & easy access to transit, this home epitomizes refined urban living at its finest. A Sun Filled Corner Suite with floor to ceiling windows and an interior design that is as functional as it is elegant with nearly 3000 sq ft of interior living space and soaring 10 ft ceilings on the main level. With 3+1 bedrooms & 4 bathrooms and 1 of only 6 townhouses in the complex with a coveted south-facing view, this property offers a serene & picturesque backdrop thats rare to find in the city. Enjoy cooking in the beautiful open concept Irpinia kitchen with ample storage space and a pantry and features top-of-the-line appliances by Sub Zero & Wolf. The open concept design is complemented by soaring 10 ft ceilings on the main level and a custom glass stairwell connecting each level. A standout feature is the private ensuite elevator, allowing for effortless movement between all levels. The 2nd floor features a flexible floor plan with an oversized family room (could be converted to another bedroom if desired) while a 2nd bedroom with a 4 piece ensuite bathroom & an oversized laundry room with storage and a 3 piece hall bathroom complete the 2nd floor. The primary suite sits atop of the townhouse with a luxurious spa-inspired custom 5 piece ensuite bathroom, walk-in closet & more customized built-in closets. Relax, entertain & unwind on the beautiful rooftop terrace with BBQ hookup and fire table, room to lounge & dine in privacy with a canopy above. A rare 3 private car garage and a lower level with a mudroom and plenty of storage add to the functionality of this home. (id:61852)
Chestnut Park Real Estate Limited
699 Classic Drive
London East, Ontario
Welcome to this charming and spacious 4-level back split home offering comfort, functionality, and investment potential. This beautifully maintained property features generous-sized bedrooms, carpet-free flooring throughout, and two modern kitchens with stainless steel appliances in upper kitchen. The lower level includes a self-contained 3 BHK apartment perfect for rental income (~$2000), in-laws, or guests with separate entrance. Enjoy the convenience of a double driveway, a single car garage, and a covered front porch ideal for relaxing evenings. The home also includes a large cold storage area for your seasonal needs. With its versatile layout, ample natural light, and move-in-ready condition, this home is perfect for growing families or savvy investors alike! (id:61852)
Homelife/miracle Realty Ltd
402 - 2 South Front Street
Belleville, Ontario
Experience refined waterfront living in this exceptional 1,380 sq. ft. condominium overlooking the Bay of Quinte, Bay Bridge, Meyers Pier, and the marina. Designed for discerning professionals, this residence blends modern luxury, low-maintenance living, and inspiring views-all just steps from downtown Belleville's best restaurants, boutiques, and theatres.The spacious open-concept layout is ideal for both entertaining and everyday comfort, featuring a stunning 40-foot wraparound balcony accessible from the living room and primary suite-perfect for morning coffee or unwinding after a busy day.The gourmet kitchen impresses with elegant custom cabinetry, gleaming granite countertops, seamlessly flowing into the bright living and dining areas. The primary suite offers balcony access, a generous walk-in closet, and a spa-inspired ensuite bath. A versatile second bedroom or office provides flexibility for guests or remote work. Enjoy exclusive, resort-style amenities tailored for an upscale lifestyle: 24/7 concierge and security, a heated saltwater pool, sauna, fully equipped fitness center, party/meeting rooms, library/games room, and tennis court. Private storage ensures convenience and peace of mind. The HVAC system was replaced in 2024 to further put at ease there will be no costly repairs in the foreseeable future. Perfectly located near the waterfront trails of Janet Forrester Park, close to the hospital and three marinas, this address delivers the ultimate in balance-professional polish meets relaxed coastal living. Whether entertaining clients, hosting friends, or simply enjoying the sunset from your balcony, this luxury condo redefines the art of living well. (id:61852)
Zolo Realty
56 Tumbleweed Crescent
London South, Ontario
On a very quiet crescent location in a sought after South London, A purely residential area hence close to shopping, business and transit system. All inclusive lover level,1 bedroom apartment with separate entrance, nicely maintained room could be rented to 2 females. Rent includes utilities,laundry kitchen and washroom shared with other room"s tenant Minimum 1 year lease. First and last deposited required. Appliance included: stove, fridge, dishwasher, range hood, washer and Dryer, as mentioned lower level has 2 rooms and this one shared to the other room's tenant. Cozy private entrance. The unit offers one good-sized bedroom conveniently located with parking included and available immediately. Don't miss it (id:61852)
RE/MAX Gold Realty Inc.
2 William Campbell Road
Otonabee-South Monaghan, Ontario
Located in a coveted Peterborough community, this Burnham Meadows, Picture Homes model is one of a kind! Featuring an attractive 50ft lot on a private cul de sac in a protected green space setting. Just east of the city, this community of Burnham Meadows blends country serenity with city convenience near to the Trent System, community parks, golf courses, Trent University and the list goes on. This showstopping floor plan with close to 4000sq ft of living space, boasts soaring ceilings, a dramatic front room with enormous windows flooding the space with light and accented by a sky high 15ft ceiling. The luxurious hardwood flooring throughout, leads to a dining room fit for a kings feast, cooked up in a sprawling country kitchen with breakfast area overlooking a cozy living room with fireplace and opening onto an elevated deck overlooking lush greenery. The main level boasts a conveniently located laundry & powder room giving access to the double car garage. The magic continues on the second level with 3 generously sized bedrooms and a spectacular master suite with a spa-like ensuite bath and His & Hers closets. The expansive walkout basement offers another generously sized bedroom, full bath, and a sizable rec room, with potential for a 6th bedroom and storage galore. Walkout to the back yard paradise, complete with gazebo, garden shed and a fabulous swim spa. This home is an invitation to luxury, nature, and unforgettable memories. (id:61852)
Royal Heritage Realty Ltd.
Upper - 40 Barr Crescent
Brampton, Ontario
For Lease: Gorgeous 4-Bedroom Detached Home in Brampton's Most Desired Neighbourhood! Welcome to your next home - a beautifully upgraded 4-bedroom, 2.5-bath detached beauty tucked away in one of Brampton's most sought-after, family-friendly communities. Step inside and fall in love with the bright, open layout featuring separate living and familyrooms, perfect for entertaining guests or enjoying quiet evenings in. The home is completely carpet-free, offering a clean, modern look and an allergy-friendly lifestyle. Enjoy peaceful mornings and ultimate privacy with no rear neighbours and serene views right from your backyard. The chef-inspired kitchen will impress with its high-end stainless steel appliances, ample storage, and stylish finishes. Located just steps from top-rated schools, parks, shopping, and public transit, this home is ideal for families, professionals, and work-permit holders looking for comfort and convenience in one perfect package. Tenants pay only 75% of utilities. Homes like this don't stay available for long - book your private viewing today and experience the perfect balance of luxury, location, and lifestyle in Brampton! (id:61852)
RE/MAX Gold Realty Inc.
5797 Tiz Road
Mississauga, Ontario
Welcome to this beautiful freehold townhome in the highly desirable Heartland neighbourhood of Mississauga! This bright and spacious 3-bedroom, 4-bathroom home offers an ideal blend of comfort, functionality, and style. The versatile layout spans two and a half levels, featuring a walk-out ground floor with modern laminate flooring, a cozy family room, and access to a fully fenced backyard - perfect for entertaining, barbecues, or quiet evenings outdoors. The main level boasts a sun-filled open-concept living and dining area, alongside a modern kitchen with a breakfast area, perfect for family gatherings or casual meals. Upstairs, you'll find three spacious bedrooms, including a primary suite with a walk-in closet and a luxurious 4-piece ensuite. Located in one of Mississauga's most convenient areas, you're just minutes from Heartland Town Centre, Costco, Home Depot, major banks, schools, parks. With quick access to Highways 401 & 403, and nearby Erindale and Streetsville GO Stations, commuting is effortless. This home is being sold as is. This home has a portal Fee of $130 per month. (id:61852)
Century 21 People's Choice Realty Inc.
2764 Fairgrounds Road
Severn, Ontario
TURNKEY BUNGALOW ON 2+ ACRES WITH HOT TUB, WALKOUT BASEMENT, DECK & DESIGNER FINISHES! Its easy to describe what the dream home looks like: private acreage, a backyard escape with a massive deck and hot tub, bold curb appeal that turns heads, and a fully finished bungalow with a walkout basement loaded with upscale finishes. This place delivers every single one of those boxes checked! This absolute knockout sits on over two landscaped acres just 15 minutes from Orillia, surrounded by mature trees, apple trees, lush greenery, and trilliums. Expect daily deer sightings, the occasional owl call, and jaw-dropping sunsets. The exterior makes a statement with rich wood beams, black-trimmed windows, board-and-batten-style vinyl siding, and a covered front porch. A detached 4-car garage/shop adds function with a large overhead and separate man door. Over 2,800 square feet of renovated living space showcases crown moulding, pot lights, luxury vinyl flooring, neutral tones, and elevated finishes throughout. The kitchen stuns with white cabinetry, quartz counters, open wood shelving, stainless steel appliances, and a wood-toned island with breakfast bar seating. The dining area is wrapped in black-framed windows and four-panel garden doors, two of which open wide to the deck for serious indoor-outdoor flow. The living room offers everyday comfort with a floor-to-ceiling stone propane fireplace, built-ins, and an inviting layout. The vaulted primary suite pulls out all the stops with wood beam accents, a second fireplace, a walkout, a luxurious 5-piece ensuite, and dual wardrobe systems, plus a closet. Downstairs, the walkout basement adds a bright rec room, full bath, two additional bedrooms, and a gorgeous laundry room with live-edge style counters and subway tile. The backyard is the final exclamation point with an elevated deck, hot tub, wide staircase to the lawn, mature trees, and a storage shed. Nothing overlooked. Nothing left to do. Just move in and start living! (id:61852)
RE/MAX Hallmark Peggy Hill Group Realty
