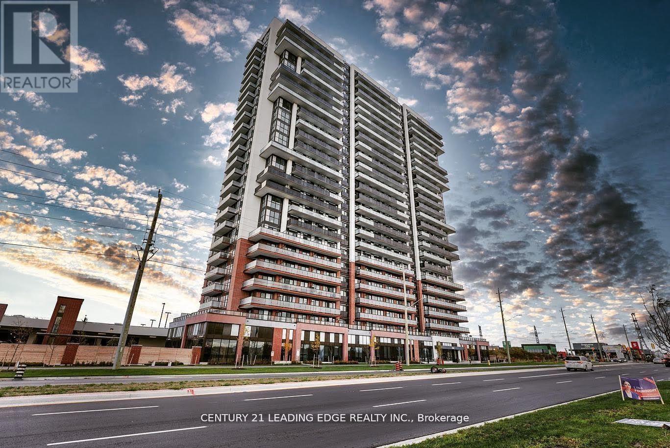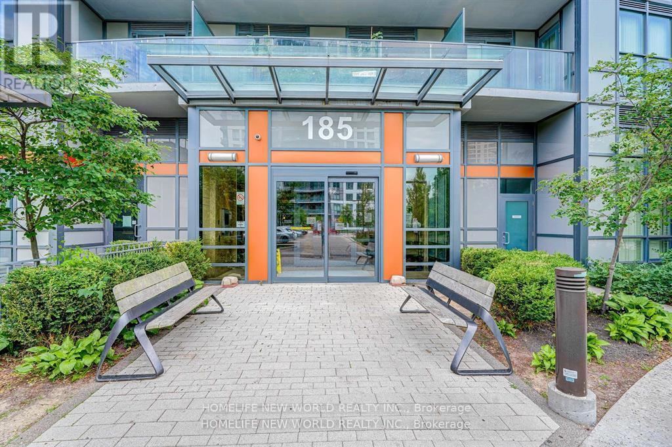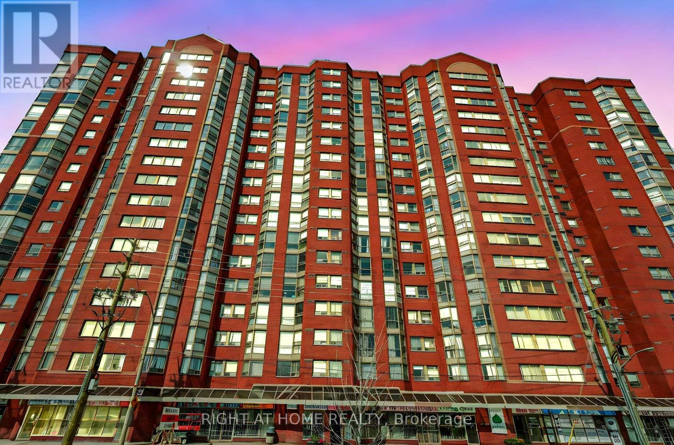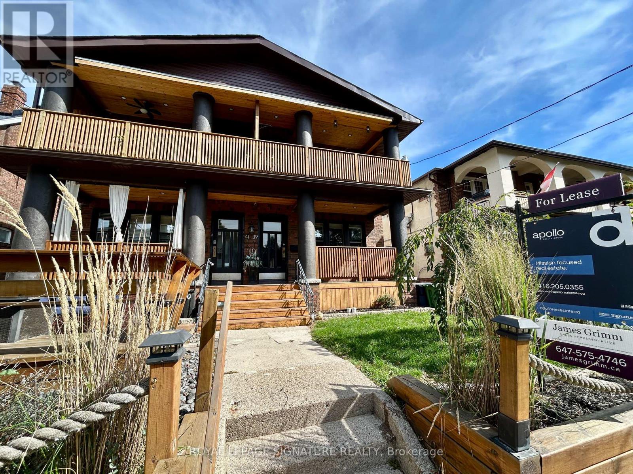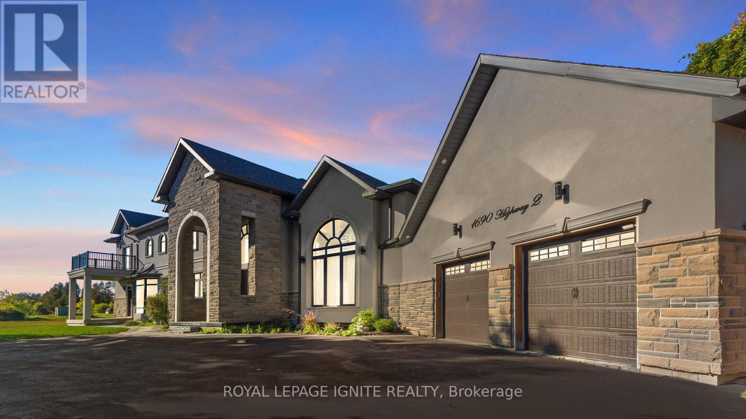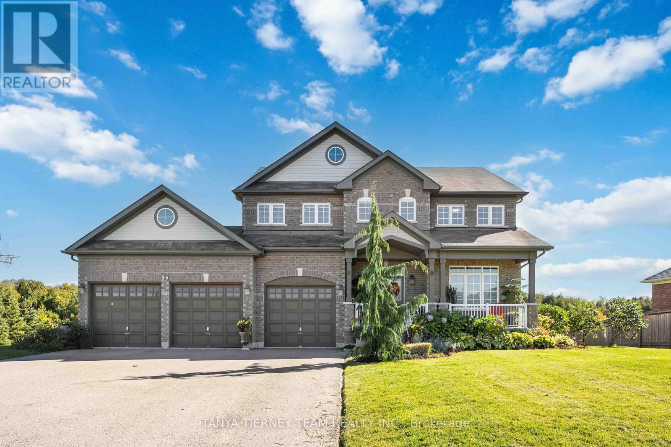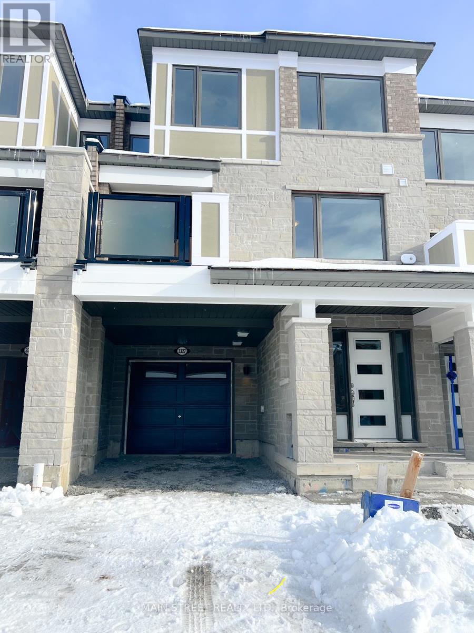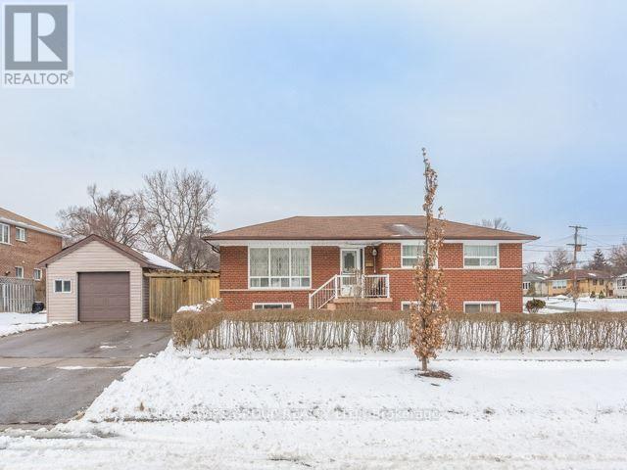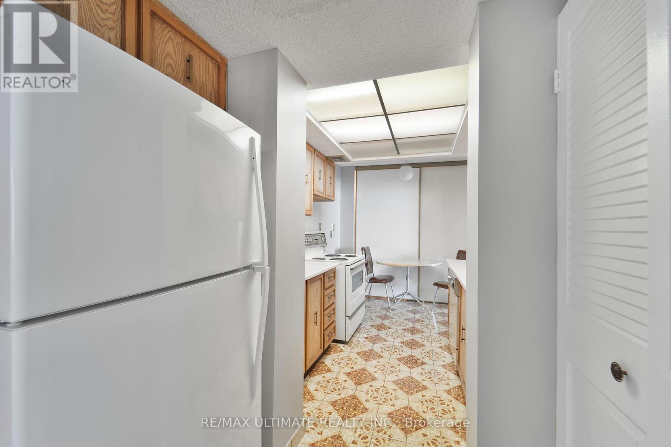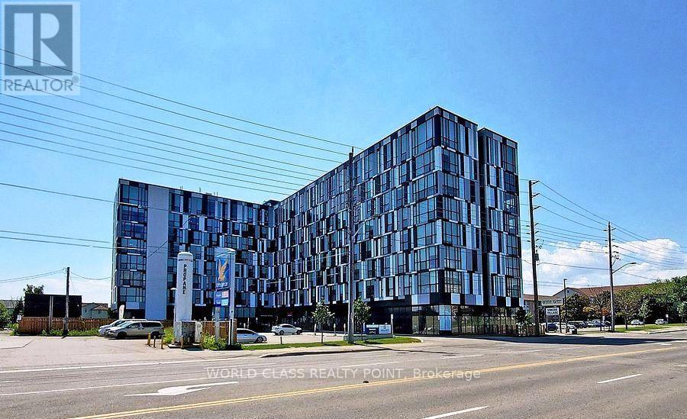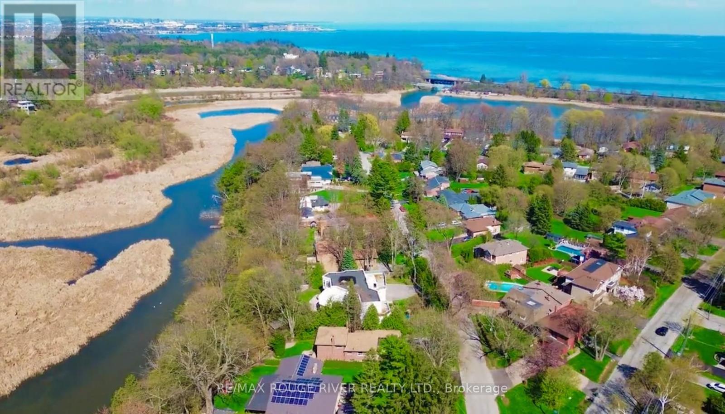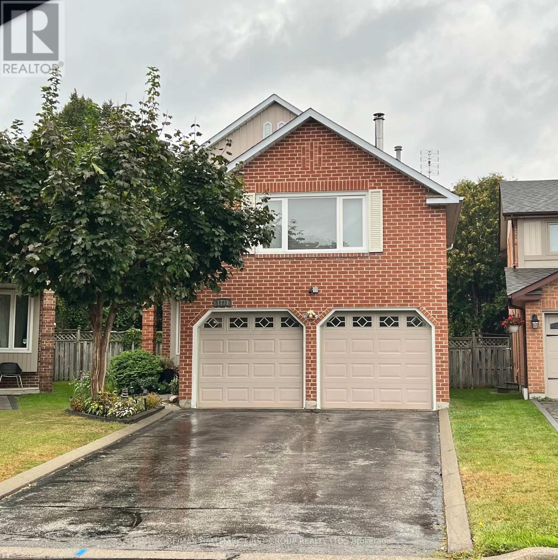320 - 2550 Simcoe Street N
Oshawa, Ontario
Welcome Home to this Massive Open-Concept 516 Sq ft Studio + Den. This Rarely Offered Functional Floorplan is Larger than Most 1 Bedroom Units in the Building and comes with Highly Desired Covered Parking Conveniently Located right next to the Entrance and an Oversized Locker. Versatile Layout has the Ability to Sleep 3 People as the Large Den is Perfect to use as Additional Sleeping Space or Home Office Setup. With Natural Light Throughout, this Unit features Modern European Style Kitchen, 2 Large Double Door Closets, Ensuite Laundry and Spacious Full Bathroom. Relax on your Large West-Facing Corner Balcony (76 Sq ft) boasting Breath-Taking Sunset Views. Take Advantage of this Prime location just steps to Costco, RioCan Shopping Center, Durham College, Ontario Tech University and Free Hwy 407. Building Amenities Include: Fitness Centre, Movie Theatre Room, Private Dining Room, Private Dog Park, Pet Wash Station, Business Work Pods, 24 Hours Security/Concierge, Party Room, Outdoor BBQ Area, Visitor Parking & Guest Suites. Book your Showing Today! (id:61852)
Century 21 Leading Edge Realty Inc.
1906 - 185 Bonis Avenue
Toronto, Ontario
Prime Location In Scarborough! Work / School / Shopping / Entertainment District. Love Condo Development By Gemterra! Spacious 2 Bedrooms + Den W/Balcony & 2 Full Bath! Den Can Be 3rd Bedroom! Southwest Facing W/Lot Of Sunlight! Laminate Floor All Through! 9 Feet Ceiling! Modern Kitchen W/Granite Countertop & Large Sink! 24Hr Concierge, & Fitness Centre! Close To TTC, Agincourt Go, Golf Course, Library, STC, No Frills, Walmart, Hwy 401 & 404, & Restaurants! (id:61852)
Homelife New World Realty Inc.
707 - 2466 Eglinton Avenue E
Toronto, Ontario
Client RemarksWelcome To Rainbow Village! Amazing Location and Endless Potential In This Newly renovated and spacious 1+1! Offering Approx. 800 Sq. Ft. Of Versatile Living Space, The Unit Features A Large Bedroom That Easily Fits A King-sized Bed and a den Perfect For A Home Office Or Guest Room. This Home Needs Nothing Further But To Just Move In! The Suite Showcases Tastefully Selected Finishes Throughout The Kitchen, Living Room, Bedroom, Den, And Washroom. The Kitchen Boasts Stainless-Steel Appliances That Perfectly Complement The Bright White Cabinetry, Creating A Striking, Elegant Contrast. The Flexible Den Can Be Used As A Home Office Or A Second Bedroom, Offering Versatile Living Options. The Unit Includes One Parking Spot, Locker, And Ensuite Laundry For Maximum Convenience. Enjoy The Best Of Both Worlds Moments From The City Core Yet Nestled In A Quiet, Residential Neighbourhood. The Building Boasts Premium Amenities Including A Fully Equipped Fitness Centre, Co-Working Lounge, 24-Hour Concierge, Games Room, Private Event Lounge, Parcel Storage, Pool. Close To Kennedy, Churches, Mosques, Groceries, GO Transit, And Many More. (id:61852)
Right At Home Realty
Main - 39 Scarboro Beach Boulevard
Toronto, Ontario
Stunning 3 Bedroom Suite In The Heart Of The Beaches! Very Well Maintained Victorian-Style home filled with character. Feels Brand New With Recent Updates; Beautiful Hardwood Floors Sanded & Stained + Fresh Paint Throughout, New Kitchen Countertop + Backsplash, New Laundry Room Flooring. Original Stained Glass Windows. Approximately 1300Sqft Of Interior Space + Private Balcony!! Large Bedrooms W/ Closets & Great Natural Light. Ensuite Laundry & Tons Of Storage Space. Unbeatable location. Steps to the beach or downtown strip to enjoy the shops, restos, patios & other neighborhood amenities. Tenant pays hydro. private balcony + shared front deck & bbq space. Don't miss out! (id:61852)
Royal LePage Signature Realty
1690 Hwy 2 Road
Clarington, Ontario
Welcome to this stunning custom-built estate home, just over five years new! Over 5000 sq ft of living space. This luxurious 5 +1 bedroom, 4-bathroom residence offers exceptional design, premium finishes, and a peaceful ravine setting with conservation views. Commercial zoning as well in Courtice Secondary Plan. Step into the grand foyer with soaring 22-foot ceilings, setting the stage for the open, light-filled interior. The living room features dramatic 18-foot ceilings and a striking gas fireplace, creating a warm and elegant space to relax or entertain. A wide staircase with sleek glass railings adds to the modern aesthetic. The chef's kitchen is a showstopper, complete with a 10-foot waterfall island, gas stove, and high-end stainless steel KitchenAid appliancesideal for gourmet cooking and hosting. Upstairs, three spacious bedrooms each feature their own ensuite bathroom, offering comfort and privacy for all. The primary suite includes a large walk-in closet, a luxurious 5-piece ensuite, and breathtaking views of nature. A versatile fourth bedroom or office is conveniently located on the main floor. Newly renovated basement with separate entrance. Massive living/dining space. New stainless steel appliances. Huge bedroom with a walk-in closet and window. Step outside to enjoy a private deck and a massive backyard overlooking a tranquil creekperfect for relaxing or entertaining in a natural setting. View of the meandierng creek and mature trees from the private backyard. Located close to all amenities, including shopping, dining, schools, and places of worship. Commuters will love the easy access to Highways 401, 418, and 407, with GO Transit and Durham Region Transit right at your doorstep. Millennium Trail access. Walk to the Courtice Rec Centre with pool and Library. Don't miss this rare opportunity to live in a truly one-of-a-kind property that blends luxury living with everyday convenience! (id:61852)
Royal LePage Ignite Realty
35 Charles Tilley Crescent
Clarington, Ontario
Incredible value and rarely offered 4+1 bedroom, 3 car garage, estate home with walkout basement, on a picturesque 0.7 acre pie shaped lot bordering on pristine conservation land. Welcome to the amazing community of Eden Park, a hamlet of custom built estate homes located on the outskirts of Clarington just a minute from 401 access. Ample parking on the triple wide and extra deep driveway, with landscaped exterior and path to the oversized porch. Inside you'll find 9 foot ceilings and over 3100 square feet that features an open concept layout filled with natural light. Upgraded lighting and flooring throughout the main level, with a stunning and spacious granite kitchen and breakfast area walkout to the elevated deck with pergola and sitting area overlooking the greenspace. The great room is truly the centrepoint to this layout, with 15 foot ceilings open to the above hall, granting panoramic views from both levels, and a gas fireplace for cozy evenings. The main floor laundry with access to the huge 3 car garage has a brand new washer and dryer. The upper level is entirely done in gorgeous bamboo flooring, with the primary bedroom boasting a deep walk in closet, and large 5 pc ensuite with dual sinks, granite counters and soaker tub. Additionally, the 2nd bed offers his and hers closets with built in custom shelving. The 3rd and 4th beds are both spacious with large windows, and a large 4 piece main bath with granite counters. What more could you ask for? How about a bright walk out basement with an additional finished 5th bedroom, and some interior walls installed just waiting for your finishing touches! (id:61852)
Tanya Tierney Team Realty Inc.
3327 Thunderbird Promenade
Pickering, Ontario
Stunning Townhouse in the New Whitevale Community in Pickering. Spacious 3 Bedrooms on the Upper Level and Laundry Conveniently Located on the Second Floor. Zebra Blinds and Stainless Steel Appliances Included. Features a Bright Open Concept Layout with an Additional Entrance Through the Garage. Easy Access to Hwy 401 & 407. Short Drive to Pickering Town Centre, Schools, and Other Amenities (id:61852)
Main Street Realty Ltd.
Main Floor - 80 Tansley Avenue
Toronto, Ontario
Welcome to this bright and spacious 3-bedroom, 1-bathroom main floor of the home situated on a desirable corner lot. Offering plenty of natural light throughout, this home features a functional layout with a comfortable living area, an updated kitchen with ample cabinet space, and generously sized bedrooms. The bathroom is well-maintained and designed for everyday convenience.Enjoy the extra yard space that comes with a corner lotperfect for outdoor activities, gardening, or simply relaxing. Driveway parking is available for multiple vehicles. Located in a family-friendly neighborhood, this property is close to schools, parks, shopping, and major commuter routes for added convenience.This home is ideal for tenants seeking a well-kept, move-in-ready property in a prime location. (id:61852)
Swift Group Realty Ltd.
Ph5 - 3131 Bridletowne Circle
Toronto, Ontario
All Inclusive Water, Heat, Hydro, TV & High Speed Internet!!! A Must See Spacious 1287 Sq Ft Penthouse Suite In A Prime Location At Warden & Finch. Beautiful Unobstructed South East Views, Excellent Floorplan, Spacious, Well Maintained & Bright. Living Room & Primary Both Have Walkout To Balcony. Separate Dining Area For Memorable Friend & Family Gatherings, Large Primary Bedroom Features 4Pc Ensuite, Large Walk In Closet and Large Window For Natural Sunlight, Large Separate Room Den With Large Window Perfect For Guest Room/Office/Playroom, 2 Pc Powder Room, Ensuite Laundry, Expansive Deep Balcony Is Perfect For Creating Your Outdoor Oasis & Enjoying Dinner & A Sunset In Your Own Private Retreat, 1 Parking Space & Lots Of Storage, This Building comes with great amenities indoor pool, Sauna, Exercise Room, Game Room, Party/Meeting Room, Tennis Court and Visitor Parking. Conveniently Located Across The Street From Bridlewood Mall, Supermarket, Bank, Restaurants, Public Library. Easy Transit & Steps To TTC, Parks, Schools & Library, Minutes To All Major Hwy 401,404 & 407. Can be left furnished as is. (id:61852)
RE/MAX Ultimate Realty Inc.
633 - 1900 Simcoe Street
Oshawa, Ontario
looking for an investment or residence for students? There is nothing better than this apt. This unique bachelor is in a prime North Oshawa location just minutes from Ontario Tech and Durham College. This cozy, fully furnished bachelor unit offers unbeatable convenience for students and professionals alike. Perfectly situated just steps from Durham College, Ontario Tech University, Costco, and various stores, its an ideal property for modern living. The unit comes move-in ready with essential furnishings, including a dining set, desk and chair, comfortable couch, coffee table, TV with bracket, cozy bed, and high-speed fiber internet. The kitchen is equipped with all the necessities: fridge, electric range stove, dishwasher, microwave, washer, and dryer. Enjoy the buildings fantastic amenities, such as an on-site gym, a relaxing lounge area, and a rooftop BBQ space perfect for socializing and unwinding. Whether you're looking to invest or live in a prime location, this unit offers comfort, convenience, and excellent rental potential. Don't miss this opportunity! **EXTRAS** Premium stainless steel: fridge, dishwasher, microwave and range hood] 2 burner built in electrical range top, electronic standing desk, desk chair, couch, coffee table, television and window coverings! (id:61852)
World Class Realty Point
300 Taylor Road
Toronto, Ontario
PRESTIGIOUS WATERFRONT ESTATE: Rare Opportunity to own Waterfront in Toronto ...This Gracious Architecturally Unique Home is nestled on almost 1/2 ACRE Massive 80' x 254' Rouge River Waterfront Lot in a Prestigious Enclave of Luxurious Million $$$ Homes near the Lake. Custom-Built Home of 'Muskoka' Stone & Brick Construction was originally oriented on this Premium River Lot such that the multitude of Windows & Walkout's have breathtaking views in all 4 seasons of the river valley, woods, water & Rouge National Urban Park ... as well as welcome sightings of deer, huge variety of birds and bunnies! Love land, woods & water? Launch your own Kayak, Canoe or Paddle Board from your own backyard with steps & pathways to the River's edge... a short paddle to the Rouge Beach & Lake Ontario. Previous owner had a dock at River's edge. This Magnificent Home is sprawling & spacious with 5550 Sq. Ft. of Living Space on all 3 levels including 2 Additions & Walk-out basement...Ideal for a growing family, 3 generations and/or income possibilities. 5 bedrooms with potential for more & 5 bathrooms. Rich in Character...Charming Stone and Granite Courtyard welcomes you inside...Great Room Living & Panoramic Window Views, Floor-to-Ceiling 'Muskoka' Stone Fireplace, Rich Oak Paneling and Wainscotting, Stained Glass Windows, Gas Fireplace with Floor to Ceiling Granite, Red Oak Hardwood Floors, Solarium & much more. Every level walks out to Gardens, Huge Terraces and/or Balconies with Amazing Nature views...Secluded peace, beauty and tranquility... 'Muskoka-like' wooded sanctuary...No need for a cottage! This West Rouge Lakeside Community also invites you to enjoy swimming, fishing, hiking, biking by the beach and waterfront trails along the lake, as well as skating in winter...Near excellent Schools, Restaurants, GO Train, TTC Buses & #401, for easy commuting. Enjoy living life here by the Lake! (id:61852)
RE/MAX Rouge River Realty Ltd.
1731 Echo Point Court
Pickering, Ontario
Bright and spacious one-bedroom basement apartment in Pickering's desirable Forestbrook community. Offering a private separate entrance with a double closet, this inviting unit features a large kitchen with plenty of counter and cupboard space, an open-concept living room with pot lights, and a generously sized bedroom with above-grade windows that bring in natural light. The updated three-piece bathroom adds a modern touch, while ensuite laundry, one parking space, and additional storage provide everyday convenience. Ideally located close to transit, shopping, restaurants, the 401, GO Train, and trails - this apartment combines comfort, style, and accessibility. Tenant to pay 25% of utilities. (id:61852)
RE/MAX Hallmark First Group Realty Ltd.
